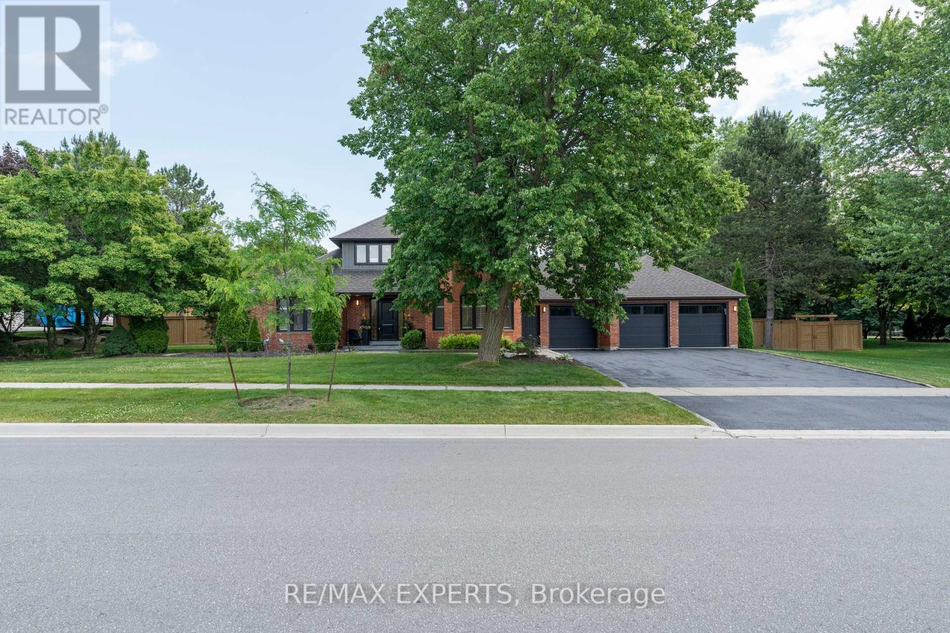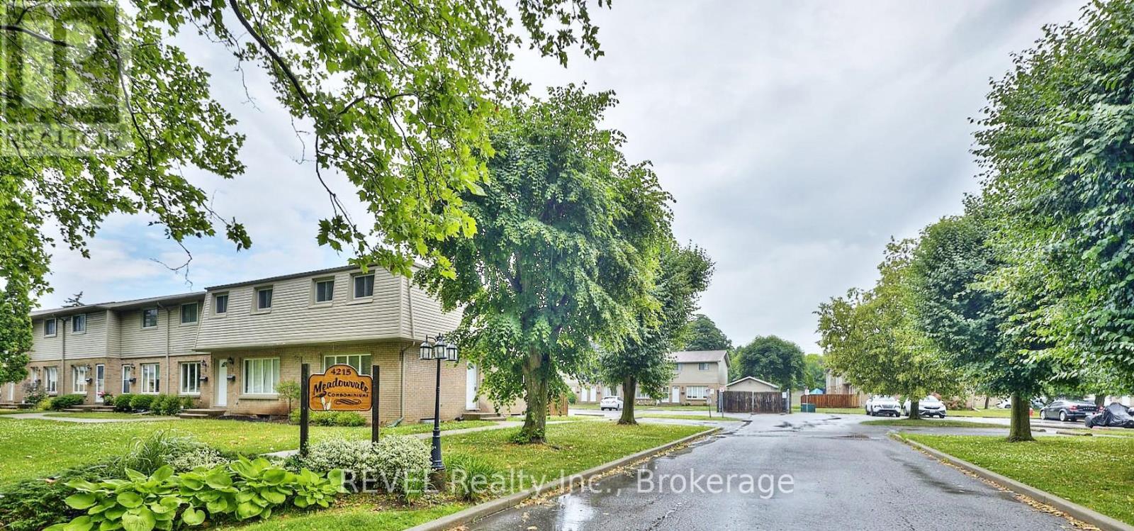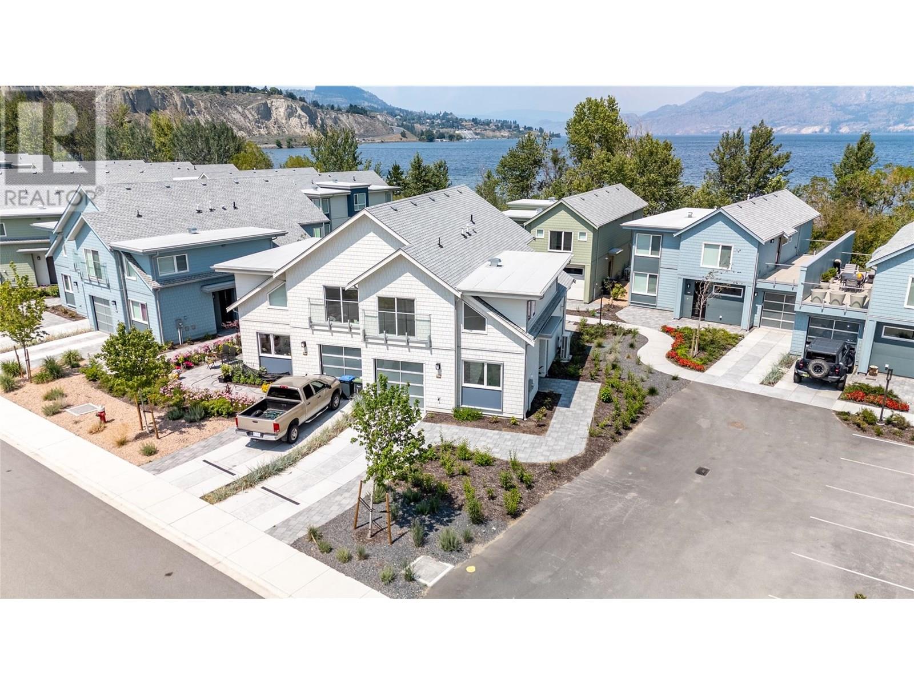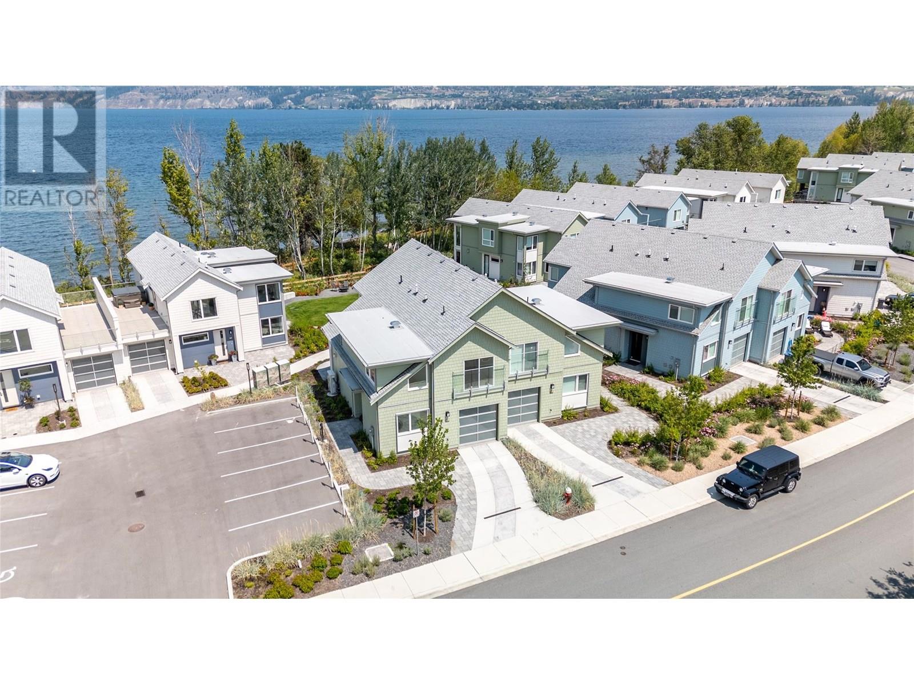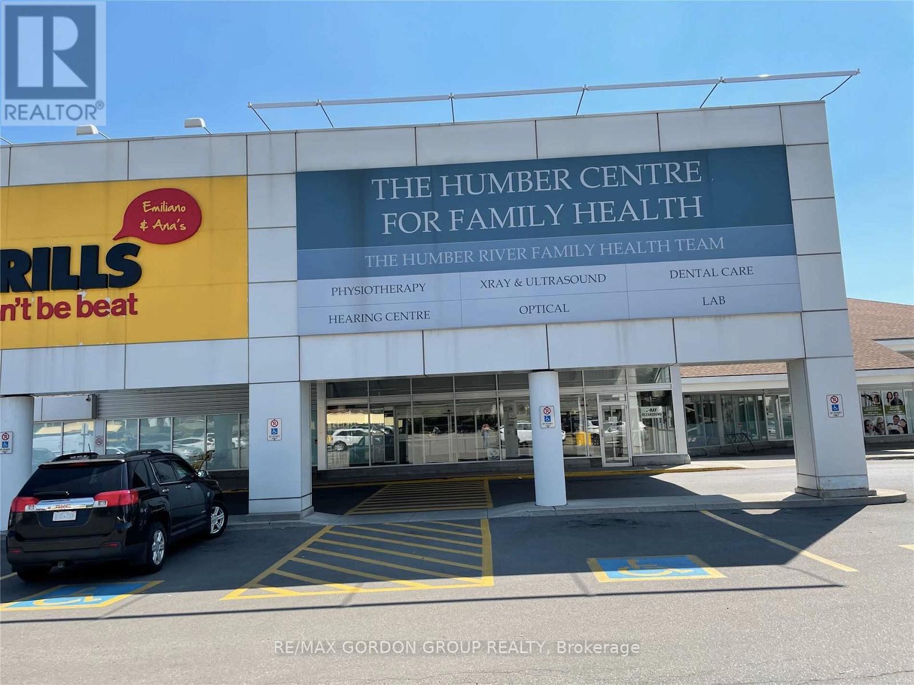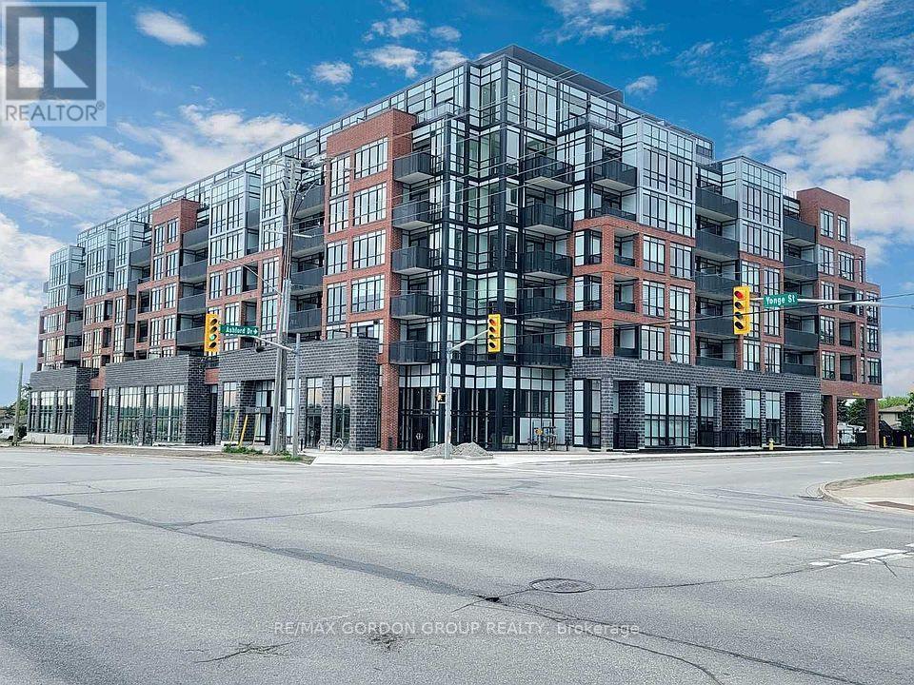407 471 E Broadway
Vancouver, British Columbia
Don´t miss your opportunity to purchase an assignment of contract for the SOLD OUT The Saint George development by award winning Reliance Properties! Centrally located in the heart of Mount Pleasant and just steps from a host of shops, restaurants, schools, parks, and future Main Street Skytrain Station. The Saint George features over height ceilings, sleek modern kitchen finishings with seamless terrazzo stone/quartz c/t, high quality & energy efficient German appliances, and smart design spaces. This 2 Bedroom + 2 Bath is one of the best layouts in the building! Completion slated for late summer/fall 2025. (id:57557)
21 Mccutcheon Avenue
King, Ontario
Fully Renovated Designer Home Situated On A Premium 1/2 Acre Lot In Nobleton's Exclusive Family Friendly Shear down Estates. Functional & Airy Main Floor Features A Formal Living Room W/Built In Gas Fireplace, Separate Home Office, Oversized Chef's Kitchen W/Wet Bar, Massive Island & Eat In Breakfast Area W/Walkout to Resort Size Newly Fenced Backyard Oasis. Huge Mud Room W/Built-In Closet Organizers & Walk-Out To 3 Car Wide Oversized Garage. Gleaming New Oak Staircase W/Brand New Skylight Leads To Spacious 2nd Floor Presenting A Primary Bedroom W/Built-In His & Her Closets, Chevron Laid Flooring, A Sitting Area & Spa Inspired Ensuite; 3Great Sized Bedrooms W/Large Windows & Double Closets & Stunning Bathroom W/Walk-In Shower. Entertainer's Delight Finished Basement Offers An Exercise Space, Man's Cave & 5th Bedroom. (id:57557)
213 Webb Street
Markham, Ontario
Welcome To Your Dream Home In The Heart Of Cornell ! This Newly 2-Story Detached Home Is The Perfect Blend Of Modern Elegance& Functionality! 9-Foot Ceilings On The Main Floor ,Sun Filled Living Room,Open Concept Kitchen Layout & Large Centre Island Perfect For Family Gatherings. Featuring 4 Spacious Bedrooms, Large Master Bedroom W/5Pc Ensuite.A Separate Entrance Offering Potential Rental Income. The Community of Cornell Offers a Peaceful Setting with Clear Views, The Home is Ideally Located Near Markham-Stouffville Hospital, Cornell Community Centre, parks, and Top-Rated Schools, Transit, Highways. Don't Miss Out This Incredible Opportunity To Live In The Beautiful Neighbourhoods! (id:57557)
2003 210 Salter Street
New Westminster, British Columbia
The Peninsula, Stunning River view from the 20th floor. Gourmet kitchen with high end appliances. Hard wood floor, entertainment lounge, theater room, hot tub, steam room & guest suite. This unit comes with 1 parking & 1 locker. School caption QE Elementary, Queensborough Middle & New West Secondary. Please Touchbase for showing appointment. (id:57557)
319 Huntbourne Hill Ne
Calgary, Alberta
Located on one of the most desirable and quiet streets in Huntington Hills, this beautifully updated home offers the perfect blend of modern living, outdoor space, and unbeatable access to everything Calgary has to offer.Huntington Hills is a well-established, family-friendly neighbourhood in Calgary’s north-central corridor. Just 15 minutes from downtown and walking distance to schools, parks, shopping, and public transit, this community is known for its mature trees, strong community spirit, and proximity to Nose Hill Park—one of the largest urban green spaces in North America. Whether you’re walking the trails, hitting the playgrounds, or accessing the fantastic programs at the Huntington Hills Community Centre, life here offers something for every lifestyle.And now, let’s talk about the home.319 Huntbourne Hill sits on a massive 633 sq metre lot with room to park your RV, enjoy summer BBQs, or just relax in your private backyard oasis. The home has undergone a professional transformation—starting with a major kitchen renovation that includes granite countertops, custom cabinetry, new tile flooring, modern lighting, and stainless steel appliances.The open-concept layout flows beautifully with narrow sl Oak hardwood, new baseboards, interior doors, and thoughtful touches like a pantry and updated trim.Both bathrooms have been fully renovated—the upper bath features Rubber Tree cabinetry with a marble top, backsplash, tile floors, and new fixtures. The lower level includes a modern walk-in shower, updated cabinetry, and stylish tilework.Additional upgrades include a newer high-efficiency furnace, lvl in lower level, and a sunroom perfect for a gym, studio, or cozy reading nook.And let’s not forget the oversized double garage—with newer doors and plenty of space for your truck, tools, or weekend projects.This home delivers the total package: A renovated interior with timeless style plus, in the last few years: newer roof, windows, patio door, paint, H20 Tan k, Luxury Vinyl Plank on the lower level and ever important- Air Conditioning. A huge private lot with flexibility and parking A quiet, tree-lined street in a vibrant communitySteps from top-rated schools, Nose Hill Park, shopping, and transit 319 Huntbourne Hill & Huntington Hills...a well maintained home located in one of Calgary’s best-kept secrets. (id:57557)
5029 6 Avenue
Delta, British Columbia
Tastefully updated family home on a spacious 9,085 sq.ft. landscaped lot. Thoughtful enhancements over the years include a modernized kitchen, updated flooring, refreshed bathrooms, resurfaced deck, stone fireplace surround, and bright one-bedroom suite. Generous double garage with parking for four more in the driveway. Move-in ready with nothing to do but enjoy. Ideally located near prestigious English Bluff with tennis courts, Fred Gingell Park with ocean access, and in the catchment for English Bluff Elementary offering the sought-after IB program. Can be purchased with 5041 6th Ave for an excellent development opportunity, potential for subdivision, duplexes/single-family homes with coach homes/garden suites. Ideal investment properties to hold today and build tomorrow. (id:57557)
G09 - 1 Climo Lane
Markham, Ontario
Fully Furnished, Bright Corner Unit On Ground Level With Extra Large Terrace. Approx 714 Sf + 922 Sf Terrace. Open Concept, 9' High Ceilings, Floor To Ceiling Windows And 3 Sliding Glass Walkout To Amazing Wrap Around Patio /Terrace. Great Outdoor Living Space For Entertaining, Minutes Away From Mount Joy Go Station, Shops, Restaurants & Many Amenities; Minutes To Village Of Unionville, Markville Mall (id:57557)
2 James Gray Drive
Toronto, Ontario
Prime North York property, This well-maintained 5-level backsplit is uniquely designed with three separate entry units, each with its own washroom, Newer hardwood floor throughout, Upgraded kitchen cabinets on main, New light fixtures & Pot lights in living / dining room, Stone fireplace in family rm, Three private entrances to each level perfect for multi-generational living or generating high, stable rental income from nearby CMCC students. Conveniently located within a 5-minute walk to CMCC College, Zion Heights Middle School, and A.Y. Jackson Secondary School, as well as close to a shopping mall, community center, and public transit. Notable upgrades including Hardwood floor, Cabinet & Granit counter top in the kitchen, light fixtures, This property offers a rare opportunity for comfortable self-living or an excellent investment with rental income potential. (id:57557)
B612 20834 80 Avenue
Langley, British Columbia
Welcome to one of the best units in Alexander Square - corner penthouse unit with 13 feet high ceilings and 3 bedrooms! Stunning 1,151 SQFT living space and additional over 700 SQFT outdoor area! Tons of natural light and fantastic layout including open concept kitchen and living room. Large roof deck with Southeastern exposure and amazing views of Mountain Baker and surrounding areas! Very rare 3 bedroom unit all with large windows! Walking distance to grocery markets, shops and elementary school! High school is famous IB school - R.E. Mountain Secondary. NO GST. MUST SEE! (id:57557)
928 Prairie Springs Drive Sw
Airdrie, Alberta
Discover this beautifully updated 3-bedroom, 2.5-bathroom home offering 1,641 sq ft of thoughtfully designed living space, situated on a generous lot in the sought-after community of Prairie Springs. With impressive curb appeal and a double front-attached garage, this home blends functionality and modern style in one perfect package. Step inside to find a freshly painted interior, complemented by brand-new laminate flooring and plush new carpeting throughout, creating a warm and inviting atmosphere. The open-concept main level features a bright and spacious living area, ideal for both relaxing and entertaining. The cozy corner gas fireplace creates a warm and inviting focal point in the living room. At the heart of the home, the kitchen has been tastefully upgraded with stunning new quartz countertops, a gas stove, ample cabinetry and a corner pantry—perfect for the home chef. Enjoy family meals in the adjoining dining area with easy access to the large backyard. Upstairs, you’ll find three generous bedrooms, including a spacious primary, complete with a walk-in closet and a beautifully refreshed ensuite bathroom featuring matching quartz surfaces. Two additional bedrooms and a full 4-piece bathroom offer plenty of room for family. Convenience meets practicality with main floor laundry and access to the garage, while the unfinished basement provides limitless potential—whether you’re dreaming of a rec room, additional bedrooms, or a custom home gym. Step outside and enjoy the outdoors in your large, fully fenced backyard, surrounded by mature trees and featuring garden boxes for the green thumb in the family. The chain link fencing keeps the space open and bright while providing safety for kids and pets. Both front and rear decks have been freshly stained, making them perfect spots for summer BBQs. With recent updates throughout and a fantastic layout, this move-in-ready home offers comfort, style, and room to grow—all within close proximity to schools, parks, shopp ing, and walking trails. Don’t miss your chance to own this upgraded gem in a family-friendly neighborhood. Book your private showing today! (id:57557)
1007 Lakeshore Boulevard N
South Bruce Peninsula, Ontario
A WATERFRONT SAUBLE BEACH LEGACY AWAITS! Imagine stepping back in time to an era of endless summer days and cherished family traditions. This 3-bedroom, 1-bathroom cottage presents a special opportunity to own a piece of Sauble Beach history, deeply woven into the very fabric of this beloved community. For the first time ever, this idyllic property, held by the same family since 1914, is being offered for sale. Located at the North end of Sauble Beach, cottage is in an community graced by generational cottagers and residents. Lovingly preserved and thoughtfully updated to enjoy the comforts of modern living, this home has been updated throughout the years including casement windows, forced- air, natural gas furnace and natural gas fireplace for those cooler, cozy-up nights. Picture yourself creating your own family legacies here, with direct access to the sparkling shores and world-class sunsets on Lake Huron. (id:57557)
309 1969 Oak Bay Ave
Victoria, British Columbia
Live in the heart of it all at Village Walk. This bright and spacious 2-bed + den, 2-bath condo offers 1,082 sqft of refined living in what is arguably Abstract Developments’ finest project to date. Perfectly positioned on the border of Oak Bay and Victoria, this west-facing home invites you to soak in beautiful sunsets and enjoy a highly walkable lifestyle, just steps to cafés, boutiques, banks, salons, Jubilee hospital, Oak Bay Rec Centre, local pubs and restaurants. Inside, you’ll appreciate the thoughtful design and high-end finishes, including Pella windows and patio door, radiant in-floor heating throughout, and in-suite laundry. The kitchen is fully equipped with tasteful cabinetry, stone countertops, and quality appliances—designed to blend function with style. Tucked away in a quiet part of the building, the home also includes 1 secure parking stall, storage, and bike storage. Urban convenience meets timeless design—this is one you don’t want to miss. (id:57557)
1 - 4215 Meadowvale Drive
Niagara Falls, Ontario
Stylish, Carpet-Free End Unit Townhouse in a prime Niagara Falls Location! Welcome to this beautifully maintained, move-in-ready end unit townhouse nestled in a quiet and desirable Niagara Falls neighborhood. Perfect for first-time homebuyers, downsizers, or savvy investors, this freshly painted, carpet-free home offers the ideal blend of comfort, functionality, and location. Step inside to discover a bright and inviting layout with three spacious bedrooms and a contemporary 4-piece bathroom. The large unfinished basement presents a fantastic opportunity to create additional living space, a home office, gym, or entertainment area, customize it to suit your lifestyle. Outdoor living is a breeze with a fully fenced private patio, ideal for relaxing, gardening, or hosting summer BBQs, and yes BBQs are permitted! Additional highlights include low monthly condo fees that include water usage, ample visitor parking for guests, and quick access to the QEW, public transit, shopping, schools, parks, and major amenities. Don't miss this fantastic opportunity to own a low-maintenance home in one of Niagara Falls most convenient and family-friendly communities! (id:57557)
1903 1888 Gilmore Avenue
Burnaby, British Columbia
Step into this beautifully designed 2-bed + den condo that blends style, comfort & convenience. Enjoy the warm laminate flooring & an open layout make it perfect for relaxing or entertaining. The modern kitchen features stainless steel appliances, while the built-in bar with ice maker & bar fridge makes hosting a breeze. Enjoy two private balconies, a spacious primary bedroom with walk-in closet & organizer, 2 full bathrooms, and full-size in-suite laundry. Thoughtful details include tasteful floor coverings throughout. Located in a well-maintained building with fantastic amenities: outdoor pool, fitness center, music room & party room. Close to everything you need-this is more than a condo, it´s a lifestyle! Open House Saturday June 28th 2-3pm (id:57557)
6201 Hwy 831
Rural Lamont County, Alberta
This stunning 2703 st ft 2 story home with an additional 625 sq ft 4 season greenhouse/sunroom with in-floor heat, water taps for gardening and even includes a hot tub and deck. It is situated on 5.96 acres and Located within Lamont town limits. The substantially renovated home features 4 bedrooms, 2.5 bath, a double detached garage and a spa like greenhouse. The main floor of the home has 9 ft ceilings and hardwood flooring throughout. The kitchen will amaze with the miltiple islands, granite countertops, a country kitchen area with second sink, built in gas stove, oven and microwave. Move into the massive living room that is perfect for entertaining with space for a formal dining area as well as all your home entertainment set up requirements. Off the living room is a large den. Upstairs you will find 4 large bedrooms and the main 4pc bathroom. The Primary bedroom has 2 closets and a 3pc ensuite. The basement is unfinished but offers lots of space for storage. A truely must see home. (id:57557)
802 388 Drake Street
Vancouver, British Columbia
UNOBSTRUCTED WATER & PARK VIEWS!!! Unique & Rarely available '02' floor plan. Designer suite @ Governor's Tower features floor to ceiling windows, with panoramic views of False Creek & David Lam Park. Huge living/entertainment area, 2 spacious bedrooms + solarium + XL insuite storage. South facing & only unit on the floor with a huge 106sq ft wrap-around balcony. Building includes 24/7 concierge, newly reno'd pool/spa/sauna, & full gym. 2x parking spots & 1x locker. (Please note that all interior photos are virtually staged.) (id:57557)
144 2 Street W
Drumheller, Alberta
Drumheller Calling ? This Tiny Blue Bungalow Features modern upgrades and original charm. Off street parking for 2 , fenced yard with fire pit , picnic table and peek a boo view of The World's Largest Dinosaur . Inside you'll find open concept living at its Finest ! With stainless appliance package, pantry, and open shelving we all love. Room for eat up bar stools or dining/ living combo. With high custom ceiling, TV and Stand. Primary bedroom with original hardwood floors, a 2nd bedroom double murphy bunks which you can tuck away to use the space as office nook. Main floor laundry, Stunning 3 pc bathroom and original doors. Located just steps from Splash and skate park, the Valleys Tail system, The Brewery and everything Downtown Drumheller has to offer. Whether you're looking for affordable housing, Downsizing, Snow birding, A 2nd home away from home, Short Term Rental or long term investment This may be for you ! (id:57557)
3000 Landry Crescent
Summerland, British Columbia
WATERFRONT! Welcome to Lakehouse at Summerland, an exclusive new neighbourhood with 45 luxurious lakeside residences perched on the shores of Okanagan Lake. This expansive three-bedroom, three-bathroom home boasts floor-to-ceiling windows that flood the interior with natural light, giving an airy and luminous ambiance. Discover contemporary living at its finest, highlighted by richly textured wooden countertops, top-tier stainless steel appliances complemented by European-inspired custom cabinetry, and an outdoor kitchen for added convenience. This property is conveniently close to wineries, golf courses, and just moments away from Penticton. Amenities include a pool, hot tub, wet bar, gym facilities, a lounge deck, and BBQ area. Price + GST. New Home Warranty! (id:57557)
3170 Landry Crescent
Summerland, British Columbia
WATERFRONT LUXURY AWAITS! Welcome to Lakehouse at Summerland, an exclusive enclave of prestigious lakeside residences perched directly on Okanagan Lake's pristine shores in coveted Trout Creek. This stunning three-bedroom, three-bathroom home epitomizes contemporary elegance with floor-to-ceiling windows that flood every room with natural light, creating an airy, luminous sanctuary. Indulge in premium finishes including richly textured wooden countertops, top-tier stainless steel appliances, and European-inspired custom cabinetry, plus an outdoor kitchen perfect for lakeside entertaining. Minutes from world-class wineries and championship golf courses, with Penticton's vibrant amenities just moments away. Residents enjoy resort-style living with exclusive access to pool, hot tub, wet bar, state-of-the-art gym, expansive lounge deck, and BBQ facilities. This is more than a home—it's your private lakeside retreat where every sunrise over the water becomes your daily masterpiece. New Home Warranty included! Price + GST. (id:57557)
206, 1505 27 Avenue Sw
Calgary, Alberta
Welcome to Unit 206 at The Southside Lofts: a stunning 1-bedroom, 1.5-bathroom loft-style condo that perfectly blends industrial character with modern comfort, just steps from vibrant Marda Loop.Inside, you'll find soaring vaulted ceilings and wall-to-wall floor-to-ceiling windows that flood the open-concept layout with natural light. Durable slate tile flooring runs throughout the unit, complementing the warm tones and clean lines of the kitchen — which features ample cabinetry, generous counter space, and a large island that’s ideal for cooking, dining, or entertaining.The highlight of the living area? A custom-built, full-length bookshelf with a rolling ladder — a true statement piece that adds function, personality, and architectural charm to the space.Step outside to your oversized 3rd-floor deck, where you’ll enjoy unobstructed treetop views, plenty of space to relax, and thoughtful upgrades including a built-in awning for shade and a tinted privacy screen, perfect for keeping the space cool and comfortable all summer long.The main floor also offers a half bath, in-suite laundry, and great storage. Upstairs, the loft-style primary suite overlooks the living area with a beautiful glass railing and features a his & her closets and built-in cabinets and a sleek 3-piece ensuite. This unit includes TITLED HEATED underground parking and one of the largest adjacent storage lockers in the building for maximum convenience.The building is secure, well-managed, and includes elevator access. Located minutes from 17th Avenue, River Park, transit, and all the shops, cafés, and energy of Marda Loop — this is your chance to own a truly unique home in a prime inner-city location.Modern loft living with space, style, and views. Book a showing today! (id:57557)
241 Creekstone Path Sw
Calgary, Alberta
Welcome to Pine Creek! This former showhome (Concord model) built in 2021 by Trico Homes is a must see! This home is NEW and has NEVER been occupied as it was used as a Show home till June 2025. This beautiful house sits on a large CORNER lot and is perfect for a multi generational and pet lovers home. This air conditioned home has no details spared with about $140K in UPGRADES! The open living room and dining room features 10 foot ceilings, beautiful light fixtures, wallpapered fireplace and beautiful quartz countertop kitchen island in the main floor. Here you will also find a main floor bedroom and a 4 piece bathroom for grandparents or guests. Beautiful engineered hardwood on the main floor and upgraded carpet on the upper floor. The Chef's kitchen features an upgraded stainless steel appliances package which includes a 24" built-in dishwasher, a french door refrigerator with water and ice maker, a 300 CFM hood fan, microwave, and a gas stove. The kitchen has many upgrades like soft close doors and drawers, 42" full height cabinets, and LED rope lighting under the cabinets. Completing the main level is a large outdoor wooden deck, a walk-through pantry leading to the mudroom with locker walls and a dog wash perfect for the furry family members. There is a convenient side entrance for future potential renting of the basement or for your teenage kids! The basement ceiling is 9 feet tall and there is a large hot water tank, and a high efficiency Goodman furnace and Heat Recovery Ventilation system (HRV) for added cost savings. The house also boasts a 2 car garage with an electric car charger rough in. Going upstairs, you will find a very large bonus room and a convenient upper floor laundry room with washer and dryer. The Primary bedroom features a 5 piece ensuite bathroom with a nice large soaker tub and a shower with upgraded 10 mm glass enclosure. On the other side of the large bonus room are two other bedrooms and a bathroom with double vanity and a linen close t. Each room in the house is aesthetically designed with custom wallpapers and window treatments. This home has full Security package wired in, and a solar system. There are also built-in speakers and an Amplifier connected in the basement to pipe sound into the house! Book your showing now and see the gem of this house nestled between beautiful playgrounds and close proximity to schools and shopping facilities. Please note that the pictures taken were when the property was a show home. (id:57557)
3097 Plum Tree Crescent
Mississauga, Ontario
>> High demand neighborhood. Lots of Quality Upgrades>>>. Professionally Landscaped Over-sized Backyard for family & friends to Enjoy Double Car Garage & Covered Porch at Entrance with exterior Pot-Lights at Garage & Front Walkway, Metal Roof, Slate floors at Foyer, Hardwood Flooring, Crown Moulding, Pot Lights & Door Access to Inside from Garage. >> Must Be Seen to Be Appreciated! Don't Miss Out! (id:57557)
111 A/1 - 245 Dixon Road
Toronto, Ontario
***Best Price In Area***Very Busy plaza, just next to Nofrills***Prime Location At The Corner Of Dixon/Islington*** Ttc At The Door**Hi-Traffic**Hi-Density Area**Total office space is 1,354 sq.feet. Offered for sub-lease 460 sq.feet: 110 sq.feet room with floor to ceiling window. Shared reception and waiting area, washroom inside the office. Additional room available for rent in the same office for extra payment. Very Busy plaza, just next to NoFrills. Medical units with a big variety of specialists, pharmacy, family doctors and labs. Plenty of parking outside. Reception Service, TMI, Utilities, Internet Included In Lease Price. (id:57557)
20&21 - 681 Yonge Street
Barrie, Ontario
Unique opportunity to own two brand-new commercial condo units in the highly desirable South East Barrie. Strategically positioned directly on Yonge Street, these units are 1 min drive from the Barrie South GO Station, mere minutes from Hwy 400, and conveniently close to key arterial roads, ensuring unparalleled accessibility and visibility. Boasting a combined space of 1,452 sq. ft., these never-occupied units are a blank canvas ready for customization to fit your vision. Enjoy the benefits of corner exposure at a bustling, gentrifying intersection, enhanced by floor-to-ceiling windows that flood the space with natural light. Ideal for a wide array of businesses, from medical professionals and legal services to cafes and retail shops, Mixed-Use Corridor (Mu2) zoning. The location's synergy with existing establishments, includes a dental office within the building, offers a vibrant community for your business. High density area with great traffic. Encircled by new homes, shopping centres &schools. Your business will enjoy significant foot traffic and visibility. Rare opportunity to establish your presence in one of Barrie's most desirable location. (id:57557)


