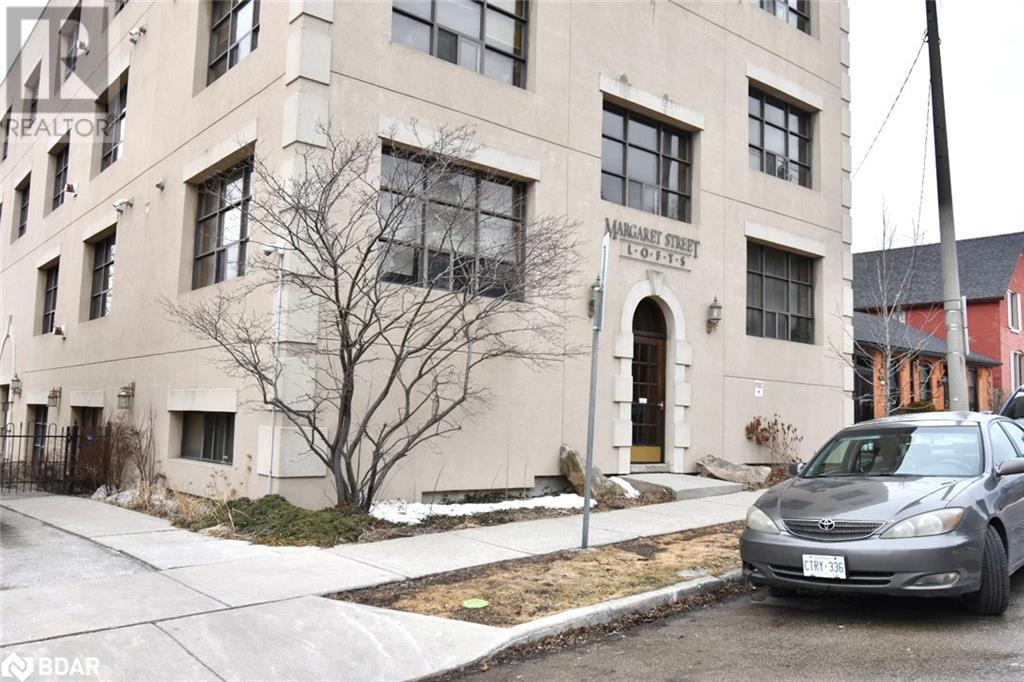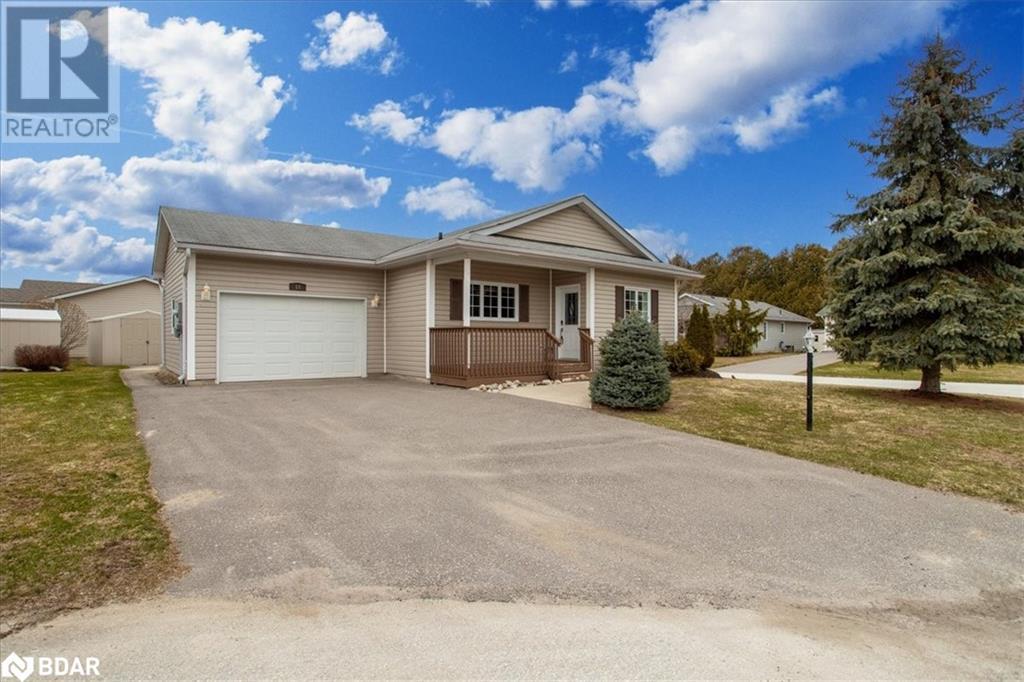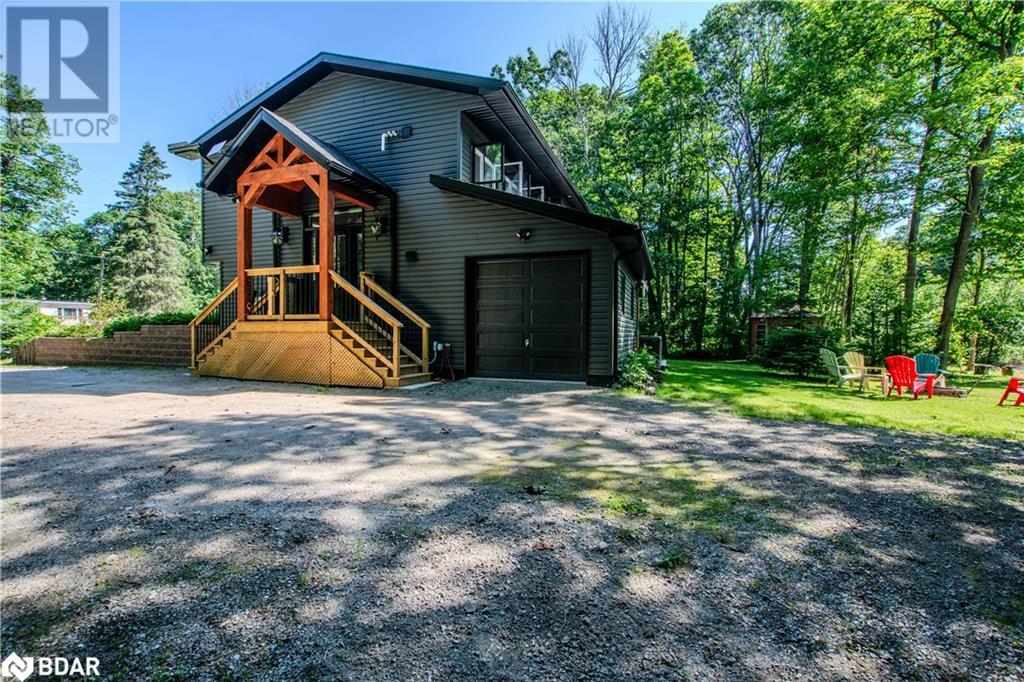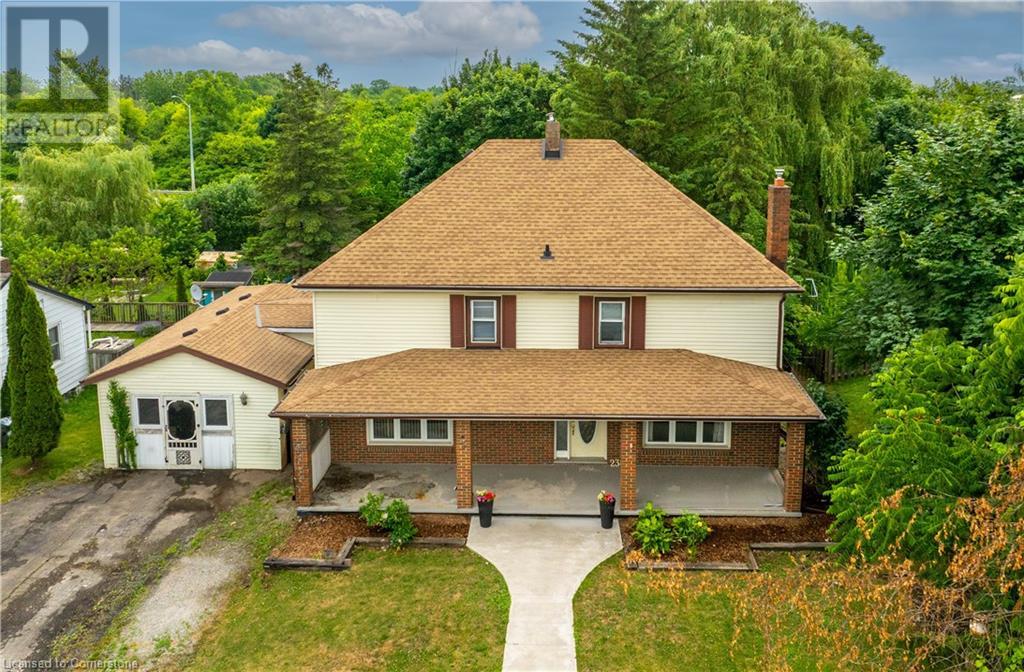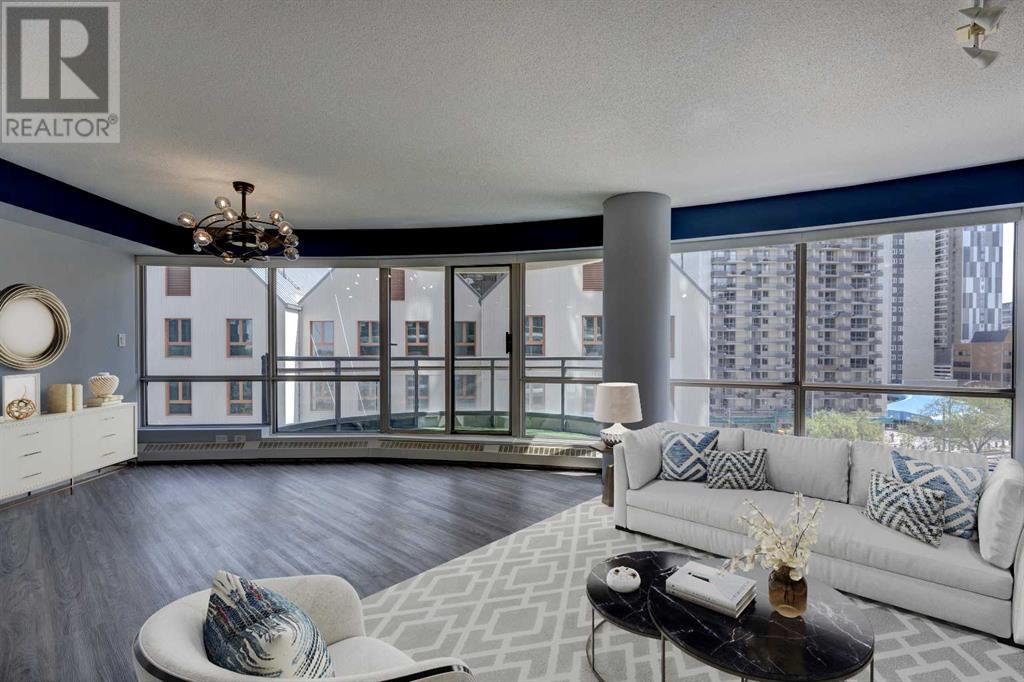36 Margaret Street Unit# 24
Hamilton, Ontario
Beautiful New York style loft is just steps away from Hamiltons trendy Locke Street with a variety of restaurants and shops. Over 1100 sq ft with soaring ceiling, huge warehouse style windows, immaculate natural finish hardwood flooring, exposed brick and wood beams. The open concept living/dining grant you complete creative control to layout your space to match your lifestyle. Complete with a gas fireplace. Great space for entertaining! Large Master Bedroom with loads of closet space. Ensuite Laundry. Common patio area. Beautifully maintained property! Easy mountain access and close to both McMaster University and St. Joe's hospital. Just up the street from Victoria Park - known for its lush grassy areas, community basketball, tennis and squash courts. Quick highway access and LRT line on King street. This home shows amazing and offers the perfect urban lifestyle! (id:57557)
10 Atlantic Avenue
Wasaga Beach, Ontario
Welcome to 10 Atlantic Avenue in Park Place – Your Next Chapter Starts Here! Tucked within the vibrant, gated 55+ Parkbridge community of Park Place in beautiful Wasaga Beach, this charming 2-bedroom, 2-bathroom bungalow offers the perfect blend of comfort, convenience, and connection. With 1,100 square feet of thoughtfully designed living space, this move-in-ready home is ideal for those seeking a peaceful lifestyle without sacrificing amenities or community. Step inside to discover a bright and open layout, complete with a cozy living area, kitchen, and a sunny dining nook perfect for morning coffee. The primary bedroom features an ensuite bath, while the second bedroom is ideal for guests or a home office. Enjoy the ease of single-level living, plus the added benefit of an attached garage, private driveway, and lovely outdoor space for relaxing or gardening. Living in Park Place means more than just a beautiful home – it's a lifestyle. Residents enjoy access to an active clubhouse, indoor saltwater pool, fitness centre, library, and a variety of organized social events, clubs, and activities. There’s even a walking trail and scenic ponds within the community, perfect for quiet strolls or morning walks. Outside the gates, you’re just minutes from shopping, medical services, restaurants, golf course, trails and the stunning sandy shores of Wasaga Beach. Whether you’re looking to downsize, simplify, or just enjoy life more – 10 Atlantic Ave offers the ideal setting to do just that. Come experience the warmth of Park Place – where neighbours become friends and every day feels like a getaway. Land Lease fee including property taxes $ 964.05 (id:57557)
39 Becketts Sideroad Road
Tay Twp, Ontario
Welcome to your dream home—a brand new raised bungalow offering the perfect balance of tranquility, style, and functionality. Set on a private lot just 3 minutes from Hwy 400, this stunning 4-bedroom, 2-bath home is ideal for families, weekend escapes, or multi-generational living. The spacious open-concept layout features cathedral ceiling in the living room, luxury finishes throughout, a gas stove, electric fireplace, and high-end appliances. There's potential for an in-law suite, and the large private yard backs onto crown land, offering peace, privacy, and natural beauty. An octagon gazebo and 8' x 16' shed are included, along with a 50 amp EV/RV hookup and a natural gas BBQ line for outdoor convenience. Located just minutes from the boat launch and scenic Tay Trail, this energy-efficient home offers everyday comfort and the opportunity to enjoy a serene, nature-connected lifestyle. Book your private showing today.Welcome to your dream home—a brand new raised bungalow offering the perfect balance of tranquility, style, and functionality. Set on a private lot just 3 minutes from Hwy 400, this stunning 4-bedroom, 2-bath home is ideal for families, weekend escapes, or multi-generational living. The spacious open-concept layout features cathedral ceiling in the living room, luxury finishes throughout, a gas stove, electric fireplace, and high-end appliances. There's potential for an in-law suite, and the large private yard backs onto crown land, offering peace, privacy, and natural beauty. An octagon gazebo and 8' x 16' shed are included, along with a 50 amp EV/RV hookup and a natural gas BBQ line for outdoor convenience. Located just minutes from the boat launch and scenic Tay Trail, this energy-efficient home offers everyday comfort and the opportunity to enjoy a serene, nature-connected lifestyle. Book your private showing today. (id:57557)
18 Heritage Court
Barrie, Ontario
Welcome to this beautifully maintained and landscaped end unit townhouse located in the sought-after Painswick South neighbourhood of Barrie. This spacious 3+1 bedroom home offers a functional layout ideal for families, multigenerational living, or as an excellent income property. Enjoy the convenience of a fully finished basement complete with a large rec room and ample storage space. The second-floor laundry adds everyday practicality, while the entire home provides generous storage throughout. Situated close to schools, parks, and scenic trails, this property combines comfort with an unbeatable location. This home is a great opportunity for those looking for a flexible living arrangement in a vibrant community. (id:57557)
97 Pennsylvania Avenue
Wasaga Beach, Ontario
Well cared for cozy carefree living in this one level bungalow with oversized, dry-walled & insulated attached garage with inside entry to main level laundry area/mud room. Open concept design with living room with corner fireplace & dining area with walk out to private rear yard with good sized deck and out door shed. Spacious primary bedroom with 3 piece en-suite and walk in closet (with access to lit crawl space for additional storage). Covered front porch and private deck rear. Located in a Land-lease Community known as Park Place, a gated adult (55+) development, with numerous on-site amenities such as a Recreation Complex, Games Room, Kitchen, Library etc.. A private community yet close to the beach, shopping, golf course, trails etc. Fees to new owners: Land Lease - $800.00, land taxes - $37.84 - Home taxes - $126.57 - Total = $964.41 monthly. (id:57557)
2348 Clifton Street
Thorold, Ontario
Welcome to this charming two-story character home nestled on a spacious, beautifully treed lot in the heart of Allanburg. Perfect for families, this versatile and inviting property offers a blend of classic features and modern functionality. The covered front porch is perfect for enjoying your morning coffee or greeting the neighbours. Inside, you'll find four generous bedrooms and 3 bathrooms. The kitchen is located at the rear, offering ample counter space and cabinetry. The formal dining room next to the kitchen is perfect for hosting family dinners and special occasions. At the front of the home, unwind in the cozy sitting room complete with a gas fireplace, or relax in the adjacent family room—a great layout for both family living and entertaining. The former garage has been converted into a heated workshop/man cave, including a convenient 2-piece bathroom, and a bonus sunroom/den area at the back with patio door to the rear yard. Step outside to the expansive backyard oasis, offering plenty of room to play. There’s a multi-tiered deck, a gazebo, an outdoor bar area, and a 20 foot by 40’ inground pool with new pump and heater in 2022. Whether it’s summer BBQs, pool parties, or relaxing evenings, this yard is ready for it all. Located on a quiet street, with tons of potential and space to grow, this home is ready for your personal touch. Conveniently situated on a school bus route and right off of the 406 in the hub of Niagara making commuting and daily errands a breeze. (id:57557)
100 Burloak Drive Unit# 1212
Burlington, Ontario
SPECTACULAR LAKE VIEW! Retire in style at Hearthstone by the Lake. This complex offers a multitude of amenities designed to enrich your retirement at a reasonable price. This One bedroom, one bathroom south-facing unit has been recently updated with luxury flooring and updated kitchen and bath. Enjoy the dining room, library, lounge (with happy hour!), card room, wellness centre, the list goes on. Stroll the manicured gardens, swim in the pool or curl up in front of the fireplace in the library with a good book. This facility offers emergency nursing, handyman services, a concierge, etc. Each unit has a full kitchen, laundry, one underground parking spot and a locker. Residents pay condo fees plus club fees. (id:57557)
4928 52 Street
Clive, Alberta
This Fully Developed Bungalow on Two Spacious Lots in Clive boasts a Welcoming East Facing Front Porch to have your Morning Coffee. This Home offers the perfect blend of privacy / comfort / and functionality / complete with a 24x24 finished garage and a backyard that feels like Acreage Living / and no rear neighbors. Ideal for families / retirees / or anyone wanting space / the large yard provides plenty of room for RV parking / trampolines / a greenhouse / or kids’ forts. The Full-Length Deck features patio doors off the master bedroom / and a covered section off the kitchen / perfect for year-round BBQs and outdoor living. Also, the front door offers a full phantom screen door to let the breeze in. Inside the home offers a warm and welcoming open layout / 4 bedrooms / 3 bathrooms / and a practical back entrance which has access to the garage / back yard / and offers storage for a second fridge or deep freeze plus a pocket door that leads into the kitchen. This home offers In-Floor Heating [ with two newer hot water tanks] and a nice storage area under the stairs . Located in a quiet community with great amenities / Clive is just 20 minutes to Lacombe / 35 to Red Deer / and an easy drive to Stettler or Edmonton / making it an ideal spot for those looking to Escape The City Hustle without sacrificing convenience. This Charming Home is Move-In Ready / and Waiting For You! (id:57557)
2910 & 2920 35 Street
Ponoka, Alberta
Unique Investment Opportunity; This Quarter Section located in a Prime Location with easy access to Highways 2, 2A, and 53. It includes two titles and a Structural Development Plan available for discussion with the Town of Ponoka; there may be the possibility of development into Country Residential Acreages in the future. Located at the town's edge, it is near local amenities like a golf course, as well as a major Equestrian Event Center, enhancing its appeal. The town is known for hosting significant Equestrian Events, including Canada’s second largest Professional Rodeo and the World Professional Chuck Wagon Races. The property is well-connected with a nearby local airport and is only 40 minutes from the International Airport in Nisku, near Edmonton. Medical Professionals would benefit from its access to over 25 hospitals within an hour's drive. The land is currently being used for farming and grazing, while also offering great potential for future development, making it Prime Real Estate in Alberta with a variety of possible uses and excellent growth prospects or if you simply want to park some money and buy the land for future investment. (id:57557)
602, 1078 6 Avenue Sw
Calgary, Alberta
*Freshly UDATED with NEW baseboards and painted CABINETS* Step into refined downtown living with this sleek and stylish two-bedroom, two-bathroom condo, complete with a versatile den—ideal for a home office. Perfectly situated in Riverwest, this stunning residence places you within walking distance of everything downtown Calgary has to offer. Designed with a modern open-concept layout, this home showcases luxury vinyl plank flooring and floor-to-ceiling windows, allowing natural light to pour in while offering breathtaking city views. The living room exudes warmth with a cozy fireplace, while the kitchen impresses with granite countertops and a raised breakfast bar, perfect for both casual dining and entertaining. The primary suite is a private retreat, complete with its own private balcony and four-piece ensuite. A second full bathroom adds convenience and privacy for guests or family members. Step outside to enjoy not one, but two balconies, providing ample space to take in the stunning urban landscape. This home includes a secure underground parking stall and additional storage locker, ensuring both ease and security. The McLeod Tower elevates your lifestyle with premium amenities, including concierge service, an indoor pool, a hot tub, a state-of-the-art gym, and a stylish party room. Experience the best of downtown living with unparalleled comfort, convenience, and elegance. Don’t miss this exceptional opportunity. (id:57557)
42 Kramer Court
York, Ontario
Beautifully presented, Custom Built 5 bedroom, 3 bathroom Home located on sought after1.08 acre lot in the desired location of Empire Estates with meticulous attention to detail throughout. Incredible curb appeal with brick & stone exterior, triple car garage, backyard oasis complete with extensive exposed aggregate concrete surrounding luxurious ingroundpool & oversized covered porch. The exquisitely finished, open concept interior offers approx. 3140sq ft of distinguished M/F living space highlighted by 9' ceilings throughout, custom kitchen w/oversized island, w/i pantry, quartz counters & S/S appliances, bright living room w/fireplace, b/i shelving & cathedral ceiling, formal dining area, welcoming foyer,5 spacious MF bedrooms (5th bed currently being used as a office), featuring luxurious primary suite with WI closet & stunning 5pc ensuite, oversized MF laundry with custom cabinetry. The lower level is awaiting your personal finishing touches and includes ample storage & direct access to garage. Situated perfectly on the lot to include potential detached out building/shop. Conveniently located 15 min. south of Hamilton - central to Binbrook, Caledonia & York. Rarely do custom homes such as this come available! (id:57557)
310 1311 Lakepoint Way
Langford, British Columbia
COVETED LAKEPOINT ONE, in the desirable Westhills neighborhood, just steps from Langford Lake, parks, trails, library, rec center & only minutes to shopping, restaurants & all that the vibrant Westshore has to offer! This boutique building features: pet wash station, car wash stall, secure parking, storage locker, kayak/paddleboard storage & rooftop patio with seating, tables, BBQ & sweeping views over the pristine waters of Langford Lake to Bear Mountain. Be impressed by the bright, open floor plan, gleaming floors & abundance of light thru a profusion of windows, enhanced by airy 8'10'' ceilings. Chef's kitchen with quartz island/breakfast bar, ceramic tile backsplash, undermount sink & stainless steel appliances. Inline dining rm & spacious living rm open to large deck - perfect for your herb garden & relaxing with your morning coffee. Generously sized bedroom with cozy, genuine cork flooring & large closet. Luxurious 4pc bathroom with heated tile floors. Bonus: in-suite laundry! (id:57557)

