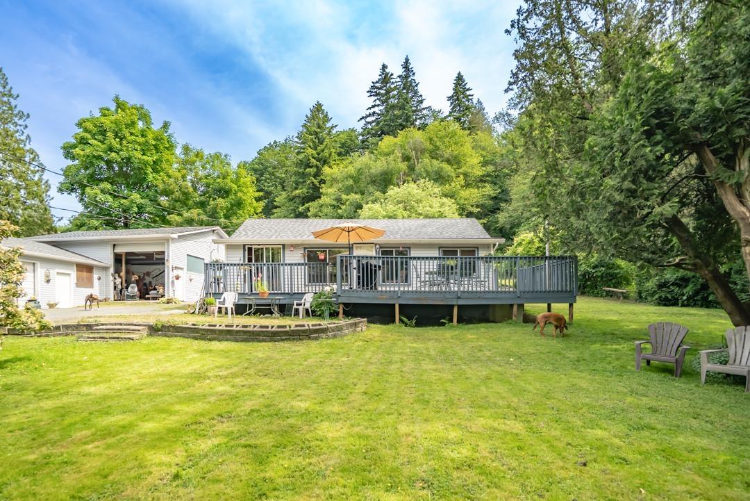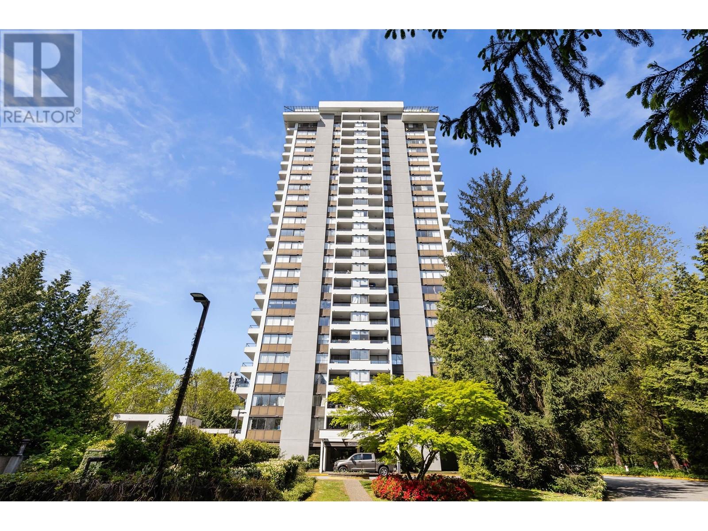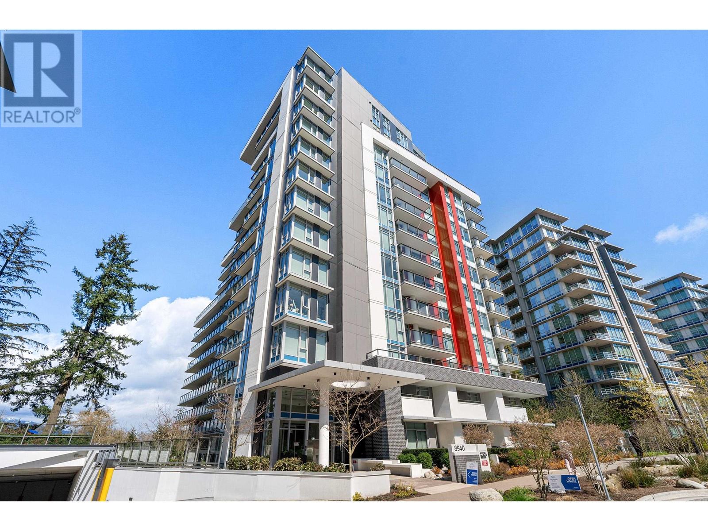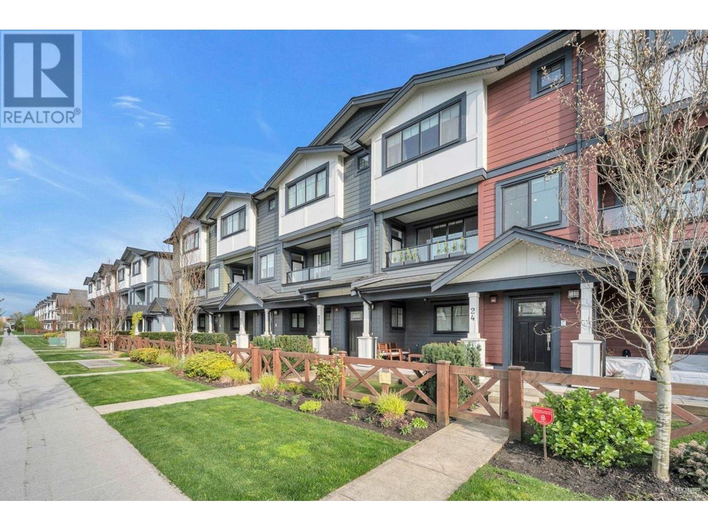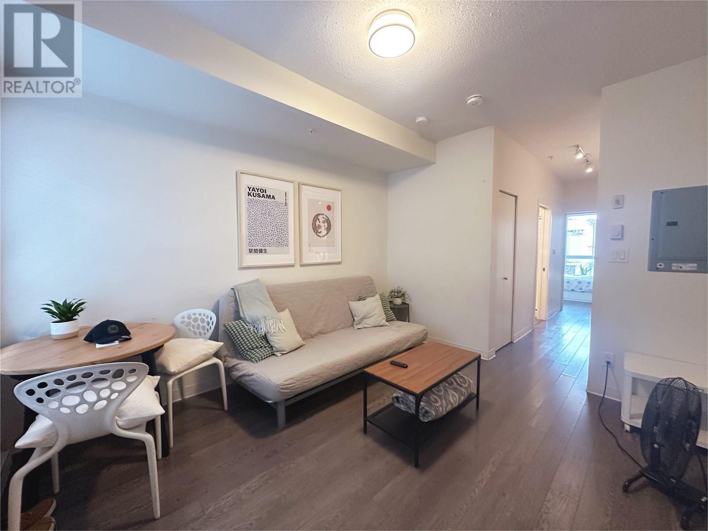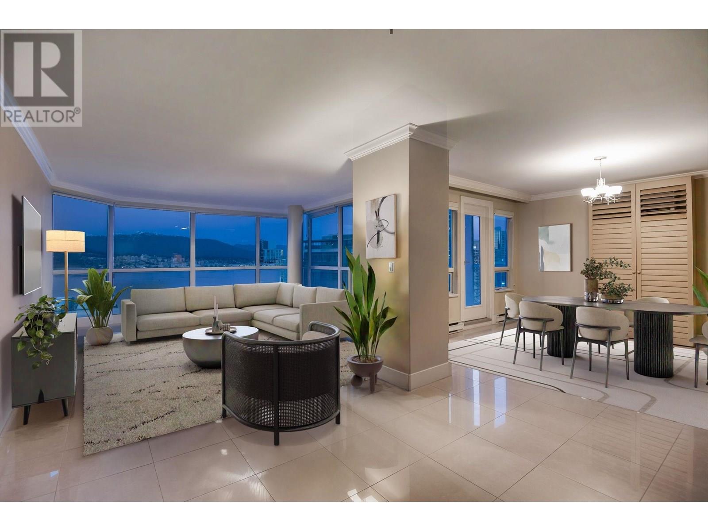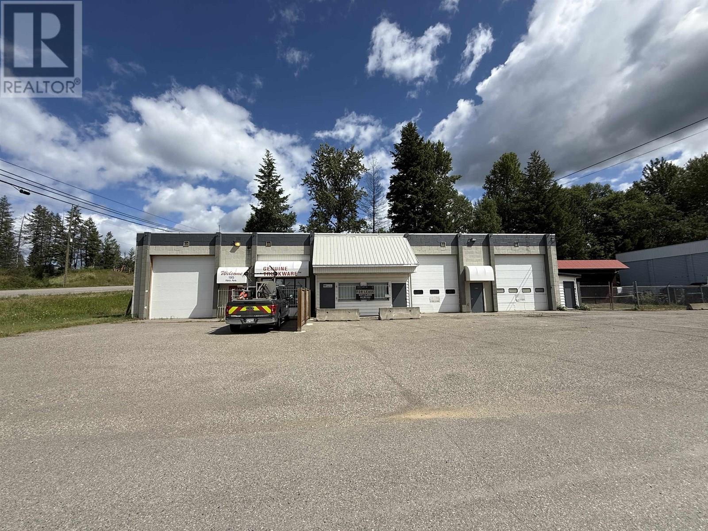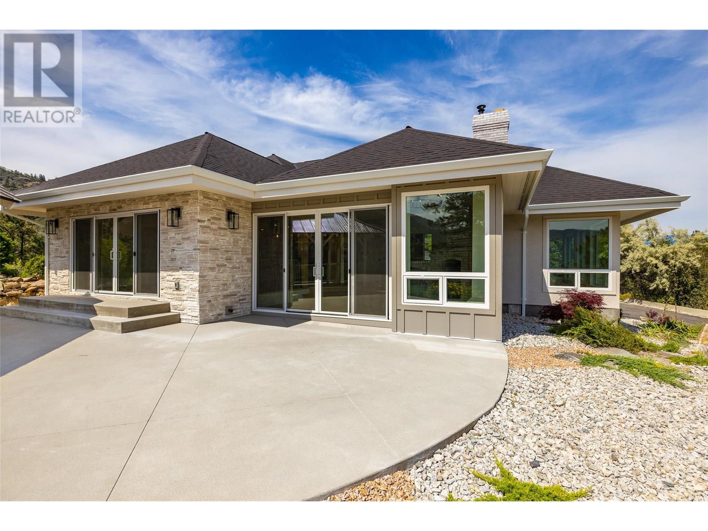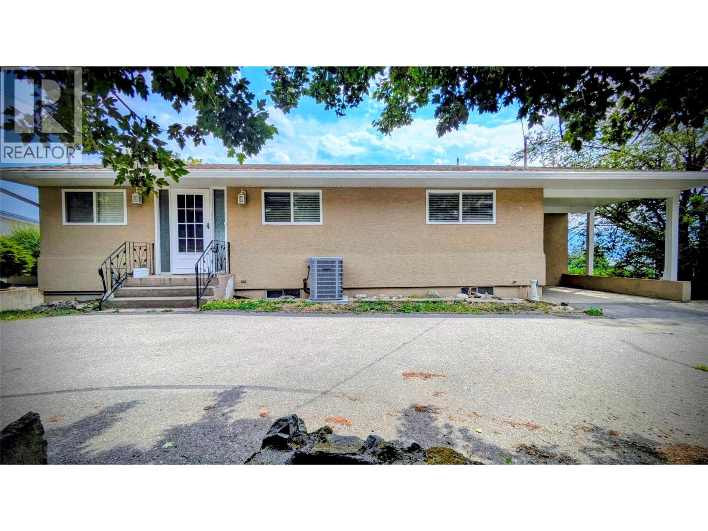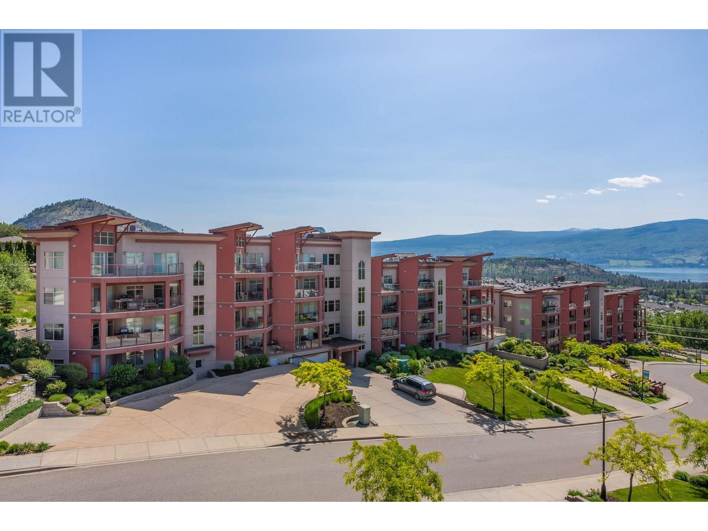37245 Kilgard Road
Abbotsford, British Columbia
Welcome to your little piece of paradise located just minutes from city amenities but feels like its a world away. This updated rancher features room for the entire family with 4 beds, 3 baths and updates throughout. New roof in 2017 and furnace and hot water tank in 2020 as well as a open floor plan with updated kitchen with large island and convenient side entry mud room with 2 pce bath. There is also a huge front deck for entertaining. Just a few steps away you'll find the massive 1900 sq ft heated shop with its own 100 amp power supply, 7.5 hp compressor and n/g radiant heater. This space is ideal for mechanics, wood workers, craftsman or for the family that needs lots of indoor space for boats, RV's etc.This property is not on the Sumas First Nations reserve. Call today. (id:57557)
206 9521 Cardston Court
Burnaby, British Columbia
Come home to style & convenience in this tastefully renovated condo, nestled in the vibrant heart of the city, just steps from trendy shops, dining, & effortless transit access! Boasting spacious rooms & a practical floor plan maximizing every inch. XL windows & desirable Southeast exposure flood the home w natural light, creating a warm & inviting atmosphere. Modern cabinetry, sleek quartz counters, & elegant fixtures throughout add a refined touch. Step out to a large covered patio-perfect for relaxing or entertaining year-round. BONUS: 1 parking + 1 storage locker. Loaded w amenities including pool, gym, sauna, hot tub, party room, & bike room. Central location close to HWY #1, right next to Skytrain station + Lougheed Mall for all shopping needs! (id:57557)
1106 8940 University Crescent
Burnaby, British Columbia
Terrace at the Peak by Intergulf. Exceptional NW CORNER 2 bedroom, 2 bathroom with a large wrap around balcony, great for sitting outside & enjoying the amazing, unobstructed mountain and water views of Burrard Inlet. Bright open floor plan with wide plank laminate flooring throughout the living spaces and plush carpet in the two bedrooms. Stainless steel kitchen appliances. Included are 1 parking, 1 storage locker and 1 bike locker all at P3. More than 3000 sf of amenities - GYM, indoor social lounge with kitchen, dining & study areas, large outdoor terrace with BBQ area and landscaped gardens, children's playground. Short walking distance to SFU campus, bus loop, shopping, restaurants, award winning childcare centre, hiking and bike trails. (id:57557)
46 188 Wood Street
New Westminster, British Columbia
River - Modern Living on the Fraser River. Discover 63 contemporary townhomes with double car garages and 2 restored heritage apartments in Queensborough, New Westminster. Enjoy a riverfront lifestyle just steps from schools, parks, and the community centre. Homes blend classic Craftsman architecture with stylish, modern interiors. Open House: June 15 Sun 2-4 PM (id:57557)
514 138 E Hastings Street
Vancouver, British Columbia
Located just steps from Gastown, Chinatown, and the downtown core, this stylish 1-bedroom, 1-bath condo offers modern living in a vibrant neighborhood. The home features 9 ft ceilings, a hidden Blomberg fridge, stainless steel range, mounted microwave, Corian countertops, and laminate flooring throughout. Enjoy the convenience of an in-suite washer/dryer combo. The building offers great amenities, including a central courtyard, open breezeways, a reclaimed wood harvest table, a shared BBQ area, and urban garden plots. With low maintenance fees and property taxes, this is an excellent investment opportunity. Don´t miss out-book a viewing today! (id:57557)
2303 1415 W Georgia Street
Vancouver, British Columbia
Palais Georgia - This 2-bedroom, 2-bathroom home offers breathtaking water, city, and mountain views in nearly all directions, including fireworks at Canada Place and English Bay. This spacious residence offers detached house-like space, floor-to-ceiling windows, a well-designed partition layout, AC, a sleek kitchen and two private balconies. Enjoy great amenities: a fitness center, indoor pool, hot tub, concierge, and secure double parking. Steps from shops, the seawall, Stanley Park, Coal Harbour community center and the city's best restaurants, with a bus stop at your doorstep. This walkable and bike-friendly location offers an exceptional opportunity to truly live the Westcoast lifestyle. (id:57557)
195 Keis Avenue
Quesnel, British Columbia
Highly visible shop and building, with a great location on the corner of Highway 97. Lots of options here! This 6000 square foot building has 3 - 14' shop doors across two units. Unit 101 (currently leased) includes a massive 40x60 showroom (that can double as shop space), high ceilings, and a 38x13 mezzanine. Unit 102 is vacant and is available immediately and has 300 square feet of office space, a 40x12 mezzanine, and massive 40x60 shop. Fenced storage compound is 60x60 and includes large storage building. Great counter space, office area, and storage. All of the buildings on this street are tenanted so there are successful businesses throughout the development. Good parking too! Perfect location in Quesnel's industrial area. The rebuild valuation on this building is over $975,000 so lots of value here! * PREC - Personal Real Estate Corporation (id:57557)
6739 Karjula Road
Falkland, British Columbia
Location! Escape to a tranquil 21.37-acre retreat featuring a charming 4-bedroom, 1-bathroom home (please note that bedroom closets will need to be added). The property includes a 22x10 shed for additional storage. The home is enhanced by two professionally constructed additions, offering both comfort and space. Enjoy direct access to vast Crown land right from your backyard, perfect for riding and exploring. Water rights for Millar Lake are included, along with an existing well. Additionally, a 2nd home (modular home) is included. This property is an exceptional starting point for all your outdoor adventures, whether you enjoy golfing, boating, fishing, or hunting! (id:57557)
2632 Forsyth Drive
Penticton, British Columbia
""Forecloser "" Welcome to your dream home, perched atop a stunning 4.75-acre private property with breathtaking views of Penticton's city lights and surrounding mountains. This exquisite 4,100 sq ft plus 4-bedroom, 3-bath residence features an office and a bonus room, ideal for work or leisure. The master bedroom and ensuite are truly remarkable, exuding a warm and relaxing ambiance that invites you to unwind and rejuvenate. Your furry family member will appreciate the dedicated shower area, while the spacious laundry room adds convenience to your daily routine. Enjoy high-end finishes throughout, complemented by an abundance of natural light that fills every corner of the home. The open-concept kitchen with Premium appliances is perfect for entertaining, inviting family and friends to gather for great conversations and delicious treats. With ample space for RVs and toys, this property offers endless possibilities. Best of all, you're less than 10 minutes from downtown and the beautiful beaches of Penticton. Don’t miss this rare opportunity to own a slice of paradise! Call for your personal showing. (id:57557)
2627 Campbell Road
West Kelowna, British Columbia
Located in the sought after neighborhood of Casa Loma with fantastic lake views from upstairs and down, plus open concept, this bright and welcoming home is sure to impress. A well maintained home that's had many updates over the years including roof, furnace 2023, AC 2025, water heater 2023, electric fireplace 2024, windows, kitchen, flooring, paint and the list goes on! The breakfast bar seating and nook with large windows in the kitchen are great features and the large patio offers the perfect place to relax and take in the beautiful views of Okanagan Lake. The main floor primary bedroom with a 4 piece ensuite adds a touch of luxury and convenience. The lower level has ample room for family and friends with additional bedrooms, a recreation room and access to the large low maintenance backyard that is ideal for entertaining friends. Being located near world-class wineries, fine dining, parks, boat launch, walking trails and sandy beaches make this home the perfect spot for anyone looking for endless entertainment and outdoor activities. With such an ideal location, this home is the perfect place to enjoy everything that West Kelowna and Downtown Kelowna have to offer. (id:57557)
3229 Skyview Lane Unit# 206
West Kelowna, British Columbia
Welcome to Copper Sky! This stunning 2-bedroom, 2-bathroom unit offers breathtaking views of Okanagan Lake. Designed for comfort and style, it features granite countertops, open-concept living, and a spacious primary bedroom. Enjoy resort-style living with access to a world-class amenities center, including a heated outdoor pool, hot tub, tennis courts, putting green, BBQ area, and an outdoor games space. Inside, you'll find a state-of-the-art gym, sauna, steam rooms, locker facilities, lounge areas, a full kitchen for entertaining, a billiards room, and a kids' play area. Small pets are welcome, and short-term rentals are allowed. Plus, there’s no Property Transfer Tax or Speculation Tax! (id:57557)
28 Foxsparrow Road
Brampton, Ontario
Discover luxury living in this newer townhouse, featuring 9 ft ceilings and a thoughtfully designed layout. Step into a stunning 2-storey foyer illuminated by a beautiful chandelier. The family room boasts coffered ceilings, pot lights, and a walkout to deck-perfect for relaxing or entertaining. The kitchen offers an island with a breakfast bar, seamlessly connecting to the dining area. This home includes five spacious bedrooms, with two on the main floor for added guest privacy. The master suite is a parivate oasis with an ensuite, walk-in closet, and exclusive blacony. Experience elegnace and comfort in every detial of this exquisite home. (id:57557)

