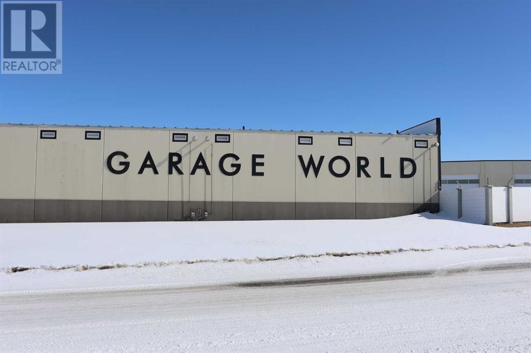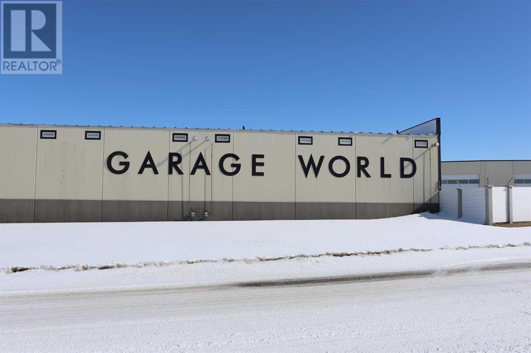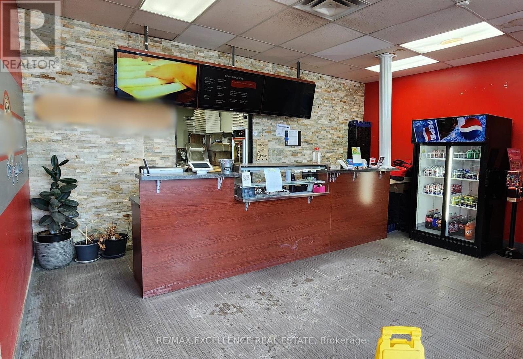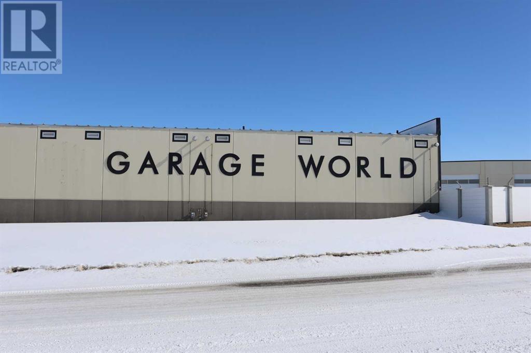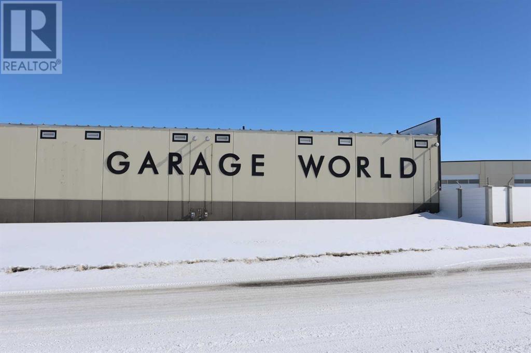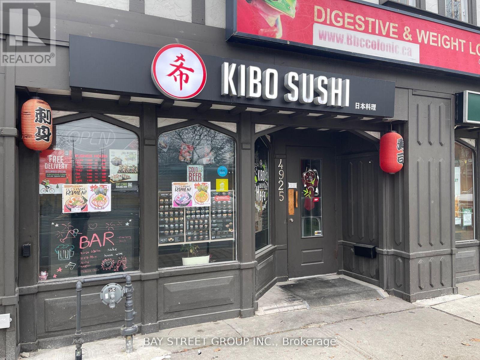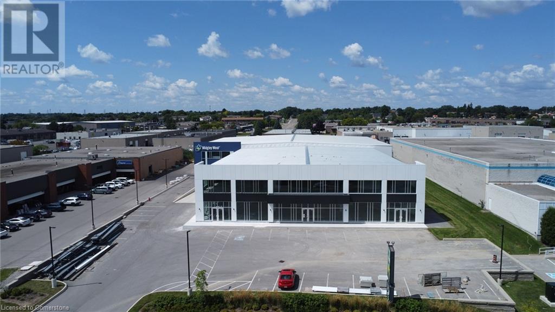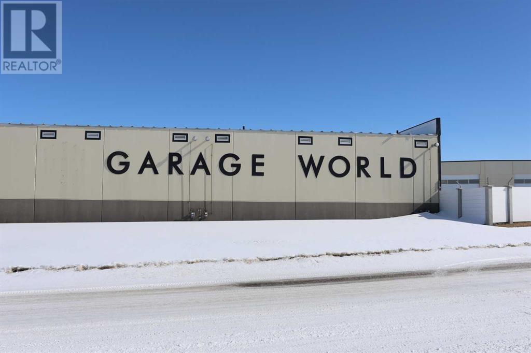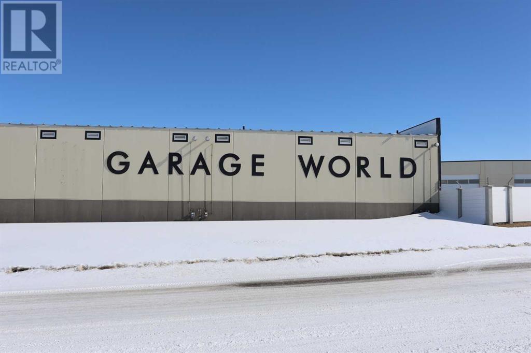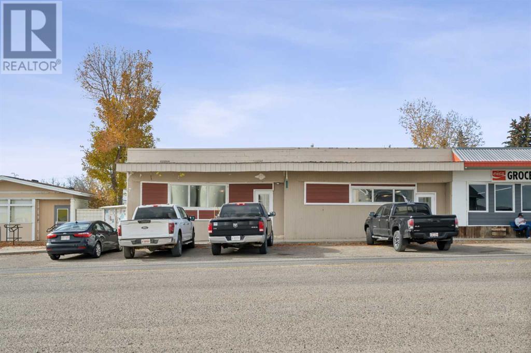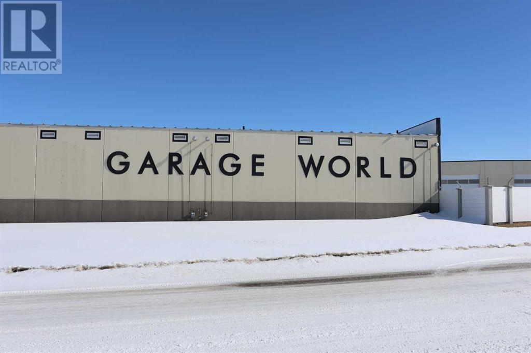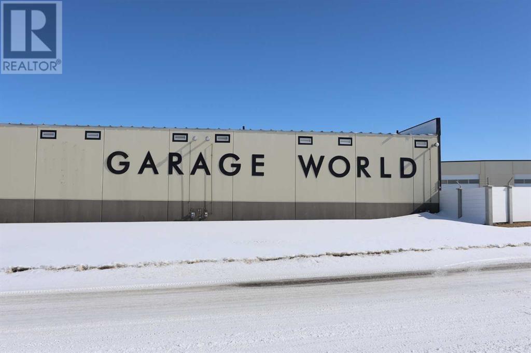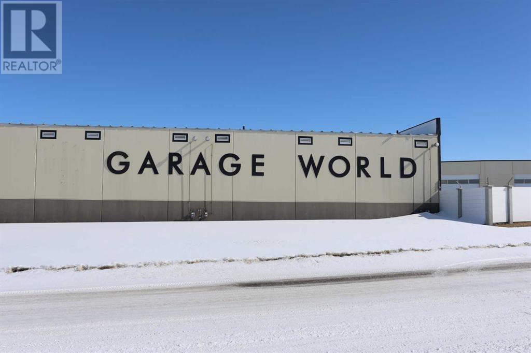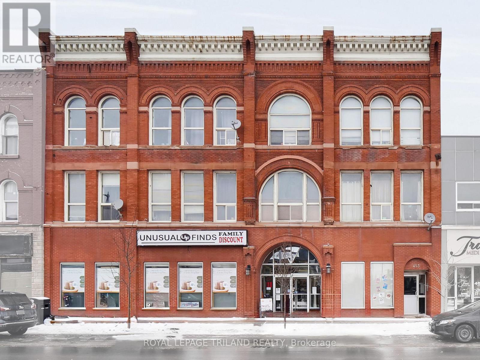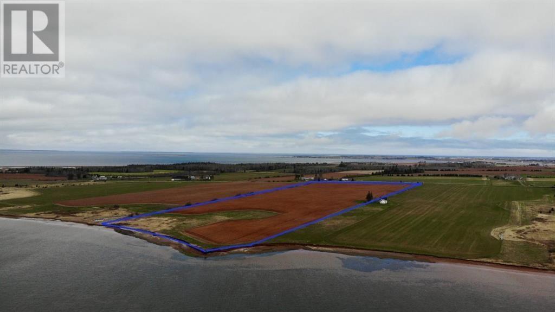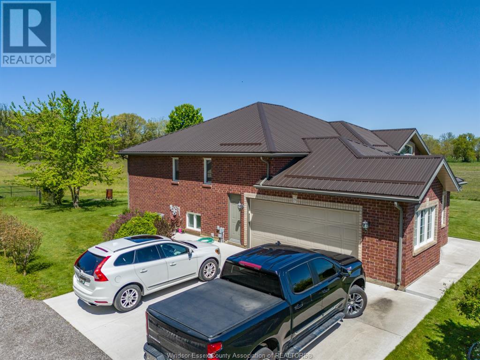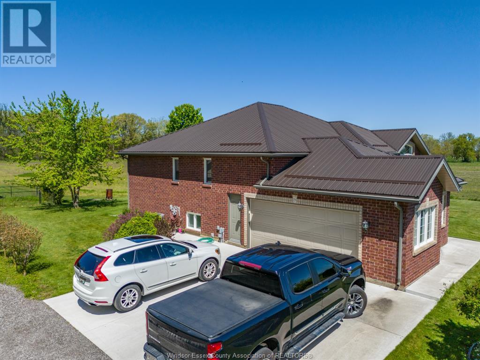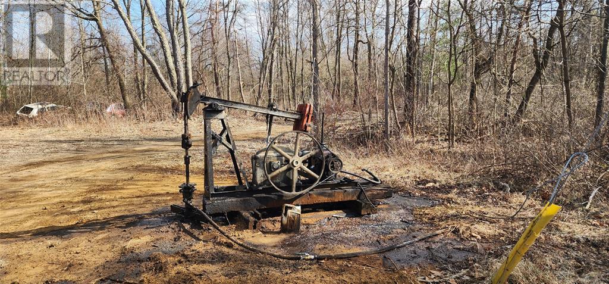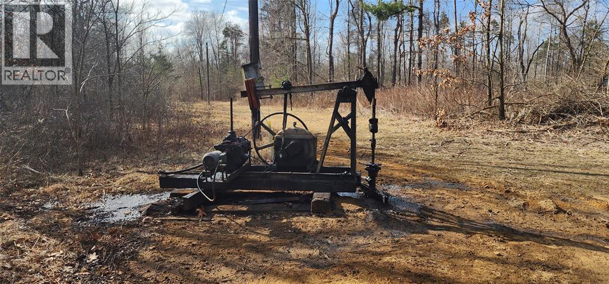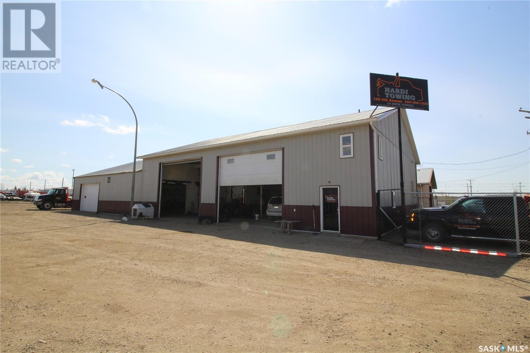50, 5217 Duncan Avenue
Blackfalds, Alberta
Incredible place to store vehicles , boats , RV or anything you need . Garage world is easy to access with full security fencing and paved parking. Ultimate work shop or Man Cave. Concrete structure with fire rating and solid 4” concrete Garage base . All concrete building – fire resistant, durable, long lasting 8” walls with 3” R18 Styrofoam thermal mass insulation 4” concrete floors Metal roof with standing seam and R20 insulation Minimum of 60,000 btu hanging heater 60 amp electrical panel (120 – 240) 1 convenience plug – 115 at panel 4 – 4 lamp fluorescents – T5 high output Ceiling slopes from 18-20' with enough height for mezzanine 16’ X 14’ – 1.5” insulated overhead door with chain hoist 3’ walk-in door Floor sump 2 common wheelchair accessible washrooms 1 water hose bib Paved and landscaped yard 6’ security fence surrounding the perimeter; pre-cast posts with white vinyl fencing and chain link Individually metered water, gas and power Telus fibre running to each unit (id:57557)
44, 5217 Duncan Avenue
Blackfalds, Alberta
Incredible place to store vehicles , boats , RV or anything you need . Garage world is easy to access with full security fencing and paved parking. Ultimate work shop or Man Cave. Concrete structure with fire rating and solid 4” concrete Garage base . All concrete building – fire resistant, durable, long lasting 8” walls with 3” R18 Styrofoam thermal mass insulation 4” concrete floors Metal roof with standing seam and R20 insulation Minimum of 60,000 btu hanging heater 60 amp electrical panel (120 – 240) 1 convenience plug – 115 at panel 4 – 4 lamp fluorescents – T5 high output Ceiling slopes from 18-20' with enough height for mezzanine 16’ X 14’ – 1.5” insulated overhead door with chain hoist 3’ walk-in door Floor sump 2 common wheelchair accessible washrooms 1 water hose bib Paved and landscaped yard 6’ security fence surrounding the perimeter; pre-cast posts with white vinyl fencing and chain link Individually metered water, gas and power Telus fibre running to each unit (id:57557)
2030 Meadowgate Boulevard
London, Ontario
Excellent Opportunity To Own A Profitable Non-Franchise Pizzeria In A Busy neighborhood. Exclusive Pizza Store In A Busy Plaza With Convenience store, Nail Salon, Close To Major highway, Summerside Shopping Centre, Sports Park, Place Of Worship, New Residential Communities! Good Sales Volume, Low Rent Approx. $3967 Inc TMI, Long Lease Term. No Franchise Fee's and No Royalties! (id:57557)
42, 5217 Duncan Avenue
Blackfalds, Alberta
Incredible place to store vehicles , boats , RV or anything you need . Garage world is easy to access with full security fencing and paved parking. Ultimate work shop or Man Cave. Concrete structure with fire rating and solid 4” concrete Garage base . All concrete building – fire resistant, durable, long lasting 8” walls with 3” R18 Styrofoam thermal mass insulation 4” concrete floors Metal roof with standing seam and R20 insulation Minimum of 60,000 btu hanging heater 60 amp electrical panel (120 – 240) 1 convenience plug – 115 at panel 4 – 4 lamp fluorescents – T5 high output Ceiling slopes from 18-20' with enough height for mezzanine 16’ X 14’ – 1.5” insulated overhead door with chain hoist 3’ walk-in door Floor sump 2 common wheelchair accessible washrooms 1 water hose bib Paved and landscaped yard 6’ security fence surrounding the perimeter; pre-cast posts with white vinyl fencing and chain link Individually metered water, gas and power Telus fibre running to each unit (id:57557)
43, 5217 Duncan Avenue
Blackfalds, Alberta
Incredible place to store vehicles , boats , RV or anything you need . Garage world is easy to access with full security fencing and paved parking. Ultimate work shop or Man Cave. Concrete structure with fire rating and solid 4” concrete Garage base . All concrete building – fire resistant, durable, long lasting 8” walls with 3” R18 Styrofoam thermal mass insulation 4” concrete floors Metal roof with standing seam and R20 insulation Minimum of 60,000 btu hanging heater 60 amp electrical panel (120 – 240) 1 convenience plug – 115 at panel 4 – 4 lamp fluorescents – T5 high output Ceiling slopes from 18-20' with enough height for mezzanine 16’ X 14’ – 1.5” insulated overhead door with chain hoist 3’ walk-in door Floor sump 2 common wheelchair accessible washrooms 1 water hose bib Paved and landscaped yard 6’ security fence surrounding the perimeter; pre-cast posts with white vinyl fencing and chain link Individually metered water, gas and power Telus fibre running to each unit (id:57557)
4925 Dundas Street W
Toronto, Ontario
Prime Location! Turnkey Japanese Restaurant Opportunity!Dont miss this fantastic chance to own a well-established Japanese restaurant with a strongonline ordering presence and a loyal customer base. Located in a high-traffic area, surroundedby dense residential condos and apartments, this restaurant benefits from consistent foottraffic and repeat customers.The business offers flexibilitythe new owner can continue operating under the existingfranchise or easily convert it into a different cuisine. With a 1.5 + 5 years lease available,this is a rare opportunity to step into a profitable and successful restaurant business.Act fastthis wont last long! (id:57557)
178 Nebo Road
Hamilton, Ontario
Brand new state-of-the-art industrial building for sale. Office in warm shell condition; includes an elevator to the 2nd floor. The building features 27' to 30' clear height, 2 truck level, 1 drive-in door, and M3 zoning. Strategically located in one of Hamilton's main industrial neighbourhoods and offering quick access to Hamilton Airport as well as the GTA and US border via the Red Hill Valley and Lincoln Alexander Pkwy. (id:57557)
41, 5217 Duncan Avenue
Blackfalds, Alberta
Incredible place to store vehicles , boats , RV or anything you need . Garage world is easy to access with full security fencing and paved parking. Ultimate work shop or Man Cave. Concrete structure with fire rating and solid 4” concrete Garage base . All concrete building – fire resistant, durable, long lasting 8” walls with 3” R18 Styrofoam thermal mass insulation 4” concrete floors Metal roof with standing seam and R20 insulation Minimum of 60,000 btu hanging heater 60 amp electrical panel (120 – 240) 1 convenience plug – 115 at panel 4 – 4 lamp fluorescents – T5 high output Ceiling slopes from 18-20' with enough height for mezzanine 16’ X 14’ – 1.5” insulated overhead door with chain hoist 3’ walk-in door Floor sump 2 common wheelchair accessible washrooms 1 water hose bib Paved and landscaped yard 6’ security fence surrounding the perimeter; pre-cast posts with white vinyl fencing and chain link Individually metered water, gas and power Telus fibre running to each unit (id:57557)
39, 5217 Duncan Avenue
Blackfalds, Alberta
Incredible place to store vehicles , boats , RV or anything you need . Garage world is easy to access with full security fencing and paved parking. Ultimate work shop or Man Cave. Concrete structure with fire rating and solid 4” concrete Garage base . All concrete building – fire resistant, durable, long lasting 8” walls with 3” R18 Styrofoam thermal mass insulation 4” concrete floors Metal roof with standing seam and R20 insulation Minimum of 60,000 btu hanging heater 60 amp electrical panel (120 – 240) 1 convenience plug – 115 at panel 4 – 4 lamp fluorescents – T5 high output Ceiling slopes from 18-20' with enough height for mezzanine 16’ X 14’ – 1.5” insulated overhead door with chain hoist 3’ walk-in door Floor sump 2 common wheelchair accessible washrooms 1 water hose bib Paved and landscaped yard 6’ security fence surrounding the perimeter; pre-cast posts with white vinyl fencing and chain link Individually metered water, gas and power Telus fibre running to each unit (id:57557)
14 Railway Avenue S
Lomond, Alberta
For sale, a fully equipped turn-key restaurant and bar at 14 Railway Avenue South, Lomond, Alberta. This property features a recently renovated kitchen, a rebuilt and extended bar area, triple-insulated front wall, new front windows and back security door, updated electrical work, industrial vinyl plank flooring, new furnace and air conditioning, and fresh paint throughout. The space includes a stainless steel kitchen ventilation system with vertical exhaust, a range guard automatic fire extinguisher system (installed in 2012), and new stairs. With a seating capacity of 53 in the restaurant and 47 in the lounge/bar, there is also potential for VLTs and off-sales. The property draws from a 6,000+ population and is located near local amenities including a firehall, Canada Post, library, UFA, bank, Coop supply and service, skating rink, and curling rink. Ongoing local developments include a solar farm and 80 windmills, with close proximity to K-12 schools. This is a fantastic opportunity to own a well-established, fully renovated restaurant and bar in a growing community. (id:57557)
36, 5217 Duncan Avenue
Blackfalds, Alberta
Incredible place to store vehicles , boats , RV or anything you need . Garage world is easy to access with full security fencing and paved parking. Ultimate work shop or Man Cave. Concrete structure with fire rating and solid 4” concrete Garage base . All concrete building – fire resistant, durable, long lasting 8” walls with 3” R18 Styrofoam thermal mass insulation 4” concrete floors Metal roof with standing seam and R20 insulation Minimum of 60,000 btu hanging heater 60 amp electrical panel (120 – 240) 1 convenience plug – 115 at panel 4 – 4 lamp fluorescents – T5 high output Ceiling slopes from 18-20' with enough height for mezzanine 16’ X 14’ – 1.5” insulated overhead door with chain hoist 3’ walk-in door Floor sump 2 common wheelchair accessible washrooms 1 water hose bib Paved and landscaped yard 6’ security fence surrounding the perimeter; pre-cast posts with white vinyl fencing and chain link Individually metered water, gas and power Telus fibre running to each unit (id:57557)
22, 5217 Duncan Avenue
Blackfalds, Alberta
Incredible place to store vehicles , boats , RV or anything you need . Garage world is easy to access with full security fencing and paved parking. Ultimate work shop or Man Cave. Concrete structure with fire rating and solid 4” concrete Garage base . All concrete building – fire resistant, durable, long lasting 8” walls with 3” R18 Styrofoam thermal mass insulation 4” concrete floors Metal roof with standing seam and R20 insulation Minimum of 60,000 btu hanging heater 60 amp electrical panel (120 – 240) 1 convenience plug – 115 at panel 4 – 4 lamp fluorescents – T5 high output Ceiling slopes from 18-20' with enough height for mezzanine 16’ X 14’ – 1.5” insulated overhead door with chain hoist 3’ walk-in door Floor sump 2 common wheelchair accessible washrooms 1 water hose bib Paved and landscaped yard 6’ security fence surrounding the perimeter; pre-cast posts with white vinyl fencing and chain link Individually metered water, gas and power Telus fibre running to each unit (id:57557)
19, 5217 Duncan Avenue
Blackfalds, Alberta
Incredible place to store vehicles , boats , RV or anything you need . Garage world is easy to access with full security fencing and paved parking. Ultimate work shop or Man Cave. Concrete structure with fire rating and solid 4” concrete Garage base . All concrete building – fire resistant, durable, long lasting 8” walls with 3” R18 Styrofoam thermal mass insulation 4” concrete floors Metal roof with standing seam and R20 insulation Minimum of 60,000 btu hanging heater 60 amp electrical panel (120 – 240) 1 convenience plug – 115 at panel 4 – 4 lamp fluorescents – T5 high output Ceiling slopes from 18-20' with enough height for mezzanine 16’ X 14’ – 1.5” insulated overhead door with chain hoist 3’ walk-in door Floor sump 2 common wheelchair accessible washrooms 1 water hose bib Paved and landscaped yard 6’ security fence surrounding the perimeter; pre-cast posts with white vinyl fencing and chain link Individually metered water, gas and power Telus fibre running to each unit (id:57557)
449 Talbot Street
St. Thomas, Ontario
This mixed-use commercial property at 449-453 Talbot Street, situated in the heart of Downtown St. Thomas, presents a prime investment opportunity. Fully tenanted and zoned C2, the property features an 8,000 sq. ft. commercial space on the ground floor at 449 Talbot Street, alongside seven spacious, loft-style residential units at 453 Talbot Street. Each residential unit is equipped with separate hydro meters, hot water tanks, furnaces, and central air conditioning. With a gross annual rental income of $184,530, this property provides a solid return on investment while offering potential for future growth. It also boasts excellent visibility and accessibility in a rapidly expanding, vibrant community. EXTRAS: Possibility of retail business for sale. (id:57557)
Beech Point Road
Hamilton, Prince Edward Island
This breathtaking 30-acre waterfront property offers unparalleled views of Malpeque Bay facing south, with the City of Summerside visible across the water. It has 835 feet of waterfront and 700 feet of road frontage, this land is both expansive and picturesque. The property stretches 1,920 feet on the west side and 2,190 feet on the east, providing ample space for farming, development, or creating the perfect family estate. With 26 acres of farmable land, it's an ideal spot for those looking to cultivate or simply enjoy the beauty of PEI?s rural landscape. The location couldn?t be better?just a short drive south brings you to Summerside and Kensington, where you?ll find all the conveniences of city life. Head north, and within five minutes, you?ll reach Darnley, with Cabot Beach and Thunder Cove just a few minutes beyond. Whether you're looking for a peaceful retreat, a place to build with family, or a valuable investment, this property is a rare find. For those seeking even more space, an additional 50-acre waterfront farmland parcel is available for $399,900. Properties like this don?t come on the market often?don?t miss your chance to own a piece of PEI?s stunning waterfront! (id:57557)
100-108 Fisherman's Road
Witless Bay, Newfoundland & Labrador
Nestled on 1.375 acres overlooking Witless Bay, this custom designed fully developed two storey home offers breathtaking ocean views from all floors. Vaulted ceilings, hardwood floors and stairs, walk-in closet and large master suite with glass shower and whirlpool, spacious gourmet kitchen with center island, built-in appliances, large great room overlooking the landscaped property and the waters of Witless Bay. The property also offers a detached 28 x 32 heated (mini-split)garage finished in pine with loft area above, plus a 16 x 20 shed. The exterior is wrapped in SM (foam) and is finished with Cape Cod siding and triple pane Kohler windows resulting in low heat costs. Other features include covered deck, large patio with glass railing, 5 ton heat pump, full audio/surround sound with volume controls, multiple car paved drive, crown mouldings, and a million dollar view. The basement is fully developed with rec room, full bath, and two bedrooms. (id:57557)
1365 Ferris
Harrow, Ontario
Unique Country setting property. Great for Winery, secluded area, clear over 27' Acres of Land surrounded on both sides by Bushes. Land is Sandy Loam, has beautiful family home with over 3200 sq. ft. of living space, 4 bedrooms + 3 bathrooms, including ensuite, open concept, brick to Roof, Steel Roof, patio off kitchen, full finished basement with wet bar, grade entrance, office, including on property is a 2 year old 20 x 60 Barn with steel roof, cement floor, Detached garage 24 x 27, fully insulated & steel roof. General cost over $13,000.00 dollars, Runs on propane, (cost to rent tanks-$100.00 per year) Great Land for Winery, very clean Hobby Farm, peaceful life style of living. Contact REALTORS® for more info! (id:57557)
1365 Ferris
Harrow, Ontario
Unique Country setting property. Great for Winery, secluded area, clear over 27' Acres of Land surrounded on both sides by Bushes. Land is Sandy Loam, has beautiful family home with over 3200 sq. ft. of living space, 4 bedrooms + 3 bathrooms, including ensuite, open concept, brick to Roof, Steel Roof, patio off kitchen, full finished basement with wet bar, grade entrance, office, including on property is a 2 year old 20 x 60 Barn with steel roof, cement floor, Detached garage 24 x 27, fully insulated & steel roof. General cost over $13,000.00 dollars, Runs on propane, (cost to rent tanks-$100.00 per year) Great Land for Winery, very clean Hobby Farm, peaceful life style of living. Contact REALTORS® for more info! (id:57557)
2581-2593 Savory Rd
Langford, British Columbia
Presenting an exciting opportunity to acquire lake front in the Westshore. 4 unserviced lots zoned P2 Commmunity Institutional totalling 1.94 acres of land along the north west shore of Florence Lake. The 4 adjacent properties, lots 2-5, street numbers 2593, 2589, 2585, 2581 are located off of Savory Road are being offered as a package. Municipal sewer and water services are located at the northerly end of the existing Savory Road. Savory Road is a quiet no-thru street located within close proximity of Bear Mountain and Millstream shopping center, making this a very attractive chance to leave a mark on a increasingly desirable and growing neighborhood. Price is + GST. (id:57557)
Along Baynes Avenue
Suffield, Alberta
Development Opportunity in Suffield, Alberta – 32 Lots / 2.57 Acres! Discover an opportunity in the community of Suffield, Alberta! This 2.57-acre property consists of 32 individual lots, offering many development possibilities. Whether you’re looking to build single-family home, multi-family units, or even explore small acreage options and raising chickens, this versatile zoning allows for it! Conveniently located just 20 minutes from Medicine Hat, this property provides a peaceful rural setting with easy access to city amenities. Nearby, the charming community of Ralston offers schools, recreational facilities, and other essential services, making this an ideal location. It is the responsibility of the landowner to connect to the county water/sewer line and other utilities. (id:57557)
29771 Zone Rd 7 ...
Bothwell, Ontario
BUSINESS-INVESTOR OPPORTUNITY / OILFIELD FOR SALE. WELCOME TO FAIRFIELD OILFIELD, ONE OF THE REMAINING HERITAGE OILFIELDS IN PRODUCTION. THIS IS A HERITAGE OILFIELDS IN PRODUCTION. THIS IS A SHARE PURCHASE FOR 100% OF COMPANY OWNERSHIP. IMPROVEMENTS INCLUDE, NEW 32X64 DRIVE-SHED(2023) WITH CENTRAL AIR,KITCHEN,LAUNDRY, OFFICES AND WORKSHOP, 10 REDONE AND RESTORED OPERATIONAL WELLS PRODUCING OVER 150 BARRELS OF OIL EACH MONTH, WITH 30 WELLS IN TOTAL ON LAND, 700 SQ FT HOME, NEW WATER/OIL SEPARATOR (2023), SEE DOCUMENTS FOR MORE INFO. (id:57557)
29771 Zone Rd 7 ...
Bothwell, Ontario
BUSINESS-INVESTOR OPPORTUNITY / OILFIELD FOR SALE. WELCOME TO FAIRFIELD OILFIELD, ONE OF THE REMAINING HERITAGE OILFIELDS IN PRODUCTION. THIS IS A SHARE PURCHASE FOR 100% OF COMPANY OWNERSHIP. IMPROVEMENTS INCLUDE, NEW 32X64 DRIVE-SHED(2023) WITH CENTRAL AIR,KITCHEN,LAUNDRY, OFFICES AND WORKSHOP, 10 REDONE AND RESTORED OPERATIONAL WELLS PRODUCING OVER 150 BARRELS OF OIL EACH MONTH, WITH 30 WELLS IN TOTAL ON LAND, 700 SQ FT HOME, NEW WATER/OIL SEPARATOR (2023), SEE DOCUMENTS FOR MORE INFO. (id:57557)
102 5th Avenue W
Battleford, Saskatchewan
Located in Battleford industrial area is this 5500 sq ft building with 1.3 acres of land and fenced compound. 3000 sq ft end of building has 2 16x14 doors and 16’ ceilings. 2500 sq ft end has 16x10 door and 12’ ceilings. Main level offices, bathroom and utility area, coffee room and additional storage on the second floor. Great for trucking, construction, mechanical, body shop, manufacturing and fabrication or whatever you may have. Endless possibilities for a shop and building this size. Call soon for your private viewing. (id:57557)
17 Huckleberry Crescent
Rural Taber, Alberta
Welcome to your private oasis! This STUNNING home is nestled on a generous 1.67 acre lot and is literally 2 MINUTES FROM THE TOWN OF TABER in a gorgeous subdivision surrounded by other beautiful properties. The home is over 1800 sq ft with extensive features, including bright and spacious open concept living/dining/kitchen with vaulted ceilings and an abundance of windows to let the sun pour in. The kitchen boasts granite counter tops, black stainless steel appliances, walk in pantry, large island and so much more. Just off the main living and dining area you will find a bright SUNROOM that can be enjoyed 12 MONTHS OF THE YEAR. This home also features air conditioning, hickory hardwood flooring throughout the main living area and hallway, a primary bedroom with ensuite bathroom and walk in closet, two additional bedrooms, nice sized bathroom and MAIN FLOOR LAUNDRY! The basement is not your ordinary basement. It is bright and spacious with large windows allowing for plenty of light, in floor heating making it cozy and warm in the coldest of weather and there are two additional large bedrooms, bathroom, family room and games/gym room. Quite honestly, it's huge. From here you can exit to the backyard via the beautiful WALK UP BASEMENT where you will find a lower deck with paving stone and brick retaining wall, all leading you to the backyard oasis. A paved path will lead you to the large GARDEN SHOP WITH ROLL OVERHEARD DOOR, a covered outdoor living space, garden and fruit trees. A perennial garden surrounds the house and shed, numerous trees surround the property and all this is watered with an underground sprinkler system. The OVERSIZED HEATED 2 CAR GARAGE boasts an amazing heated loft. A kids play room, home office, or man cave are just a few of the possible uses. It's evident from first glance that every detail of this property was carefully thought out and planned. (id:57557)

