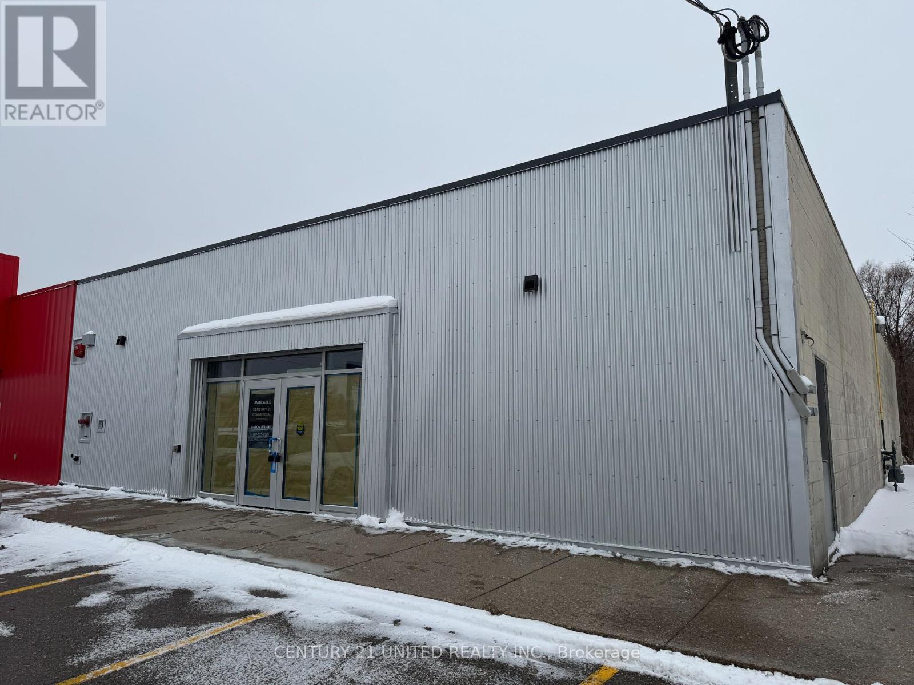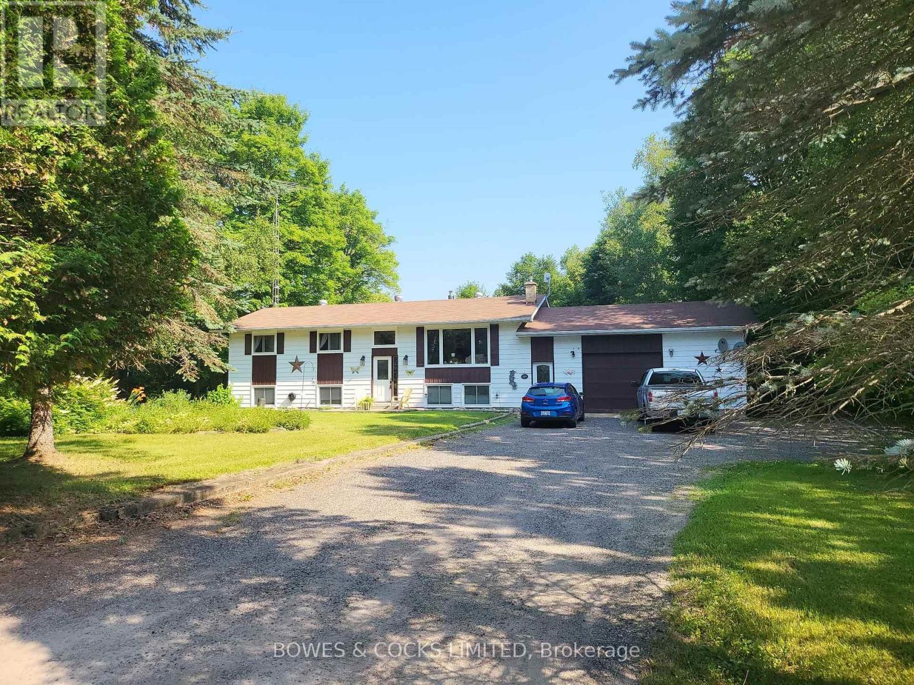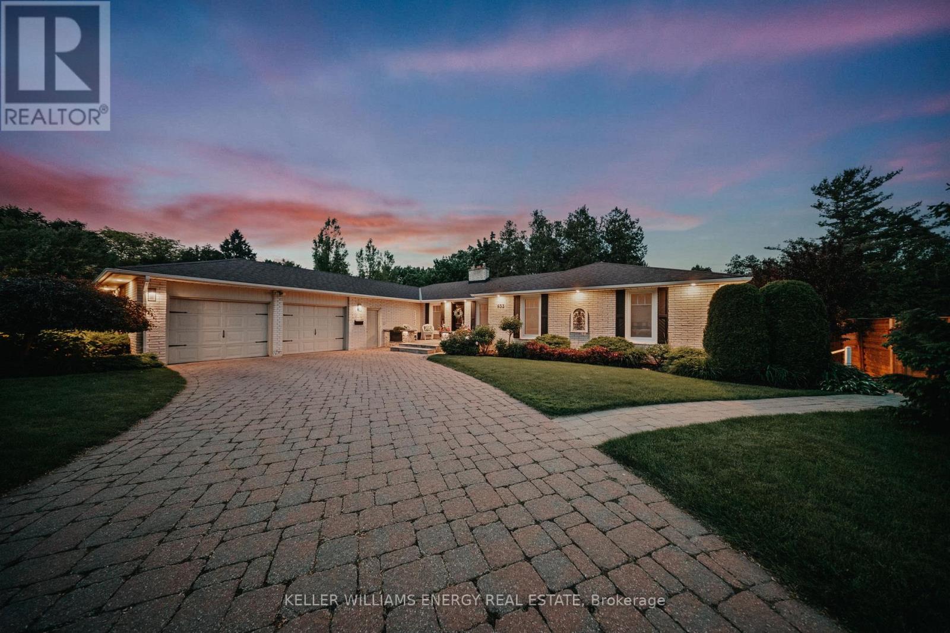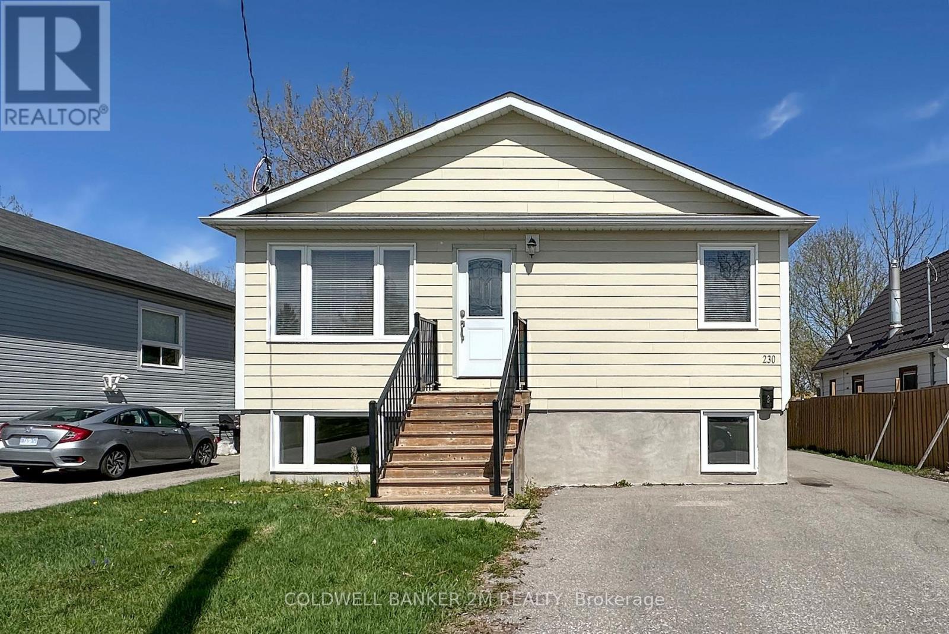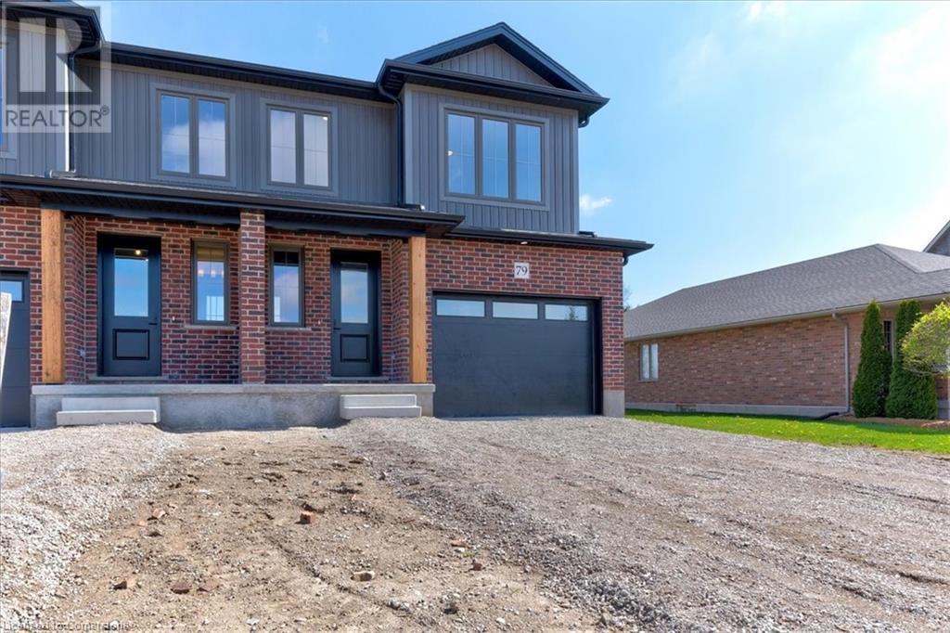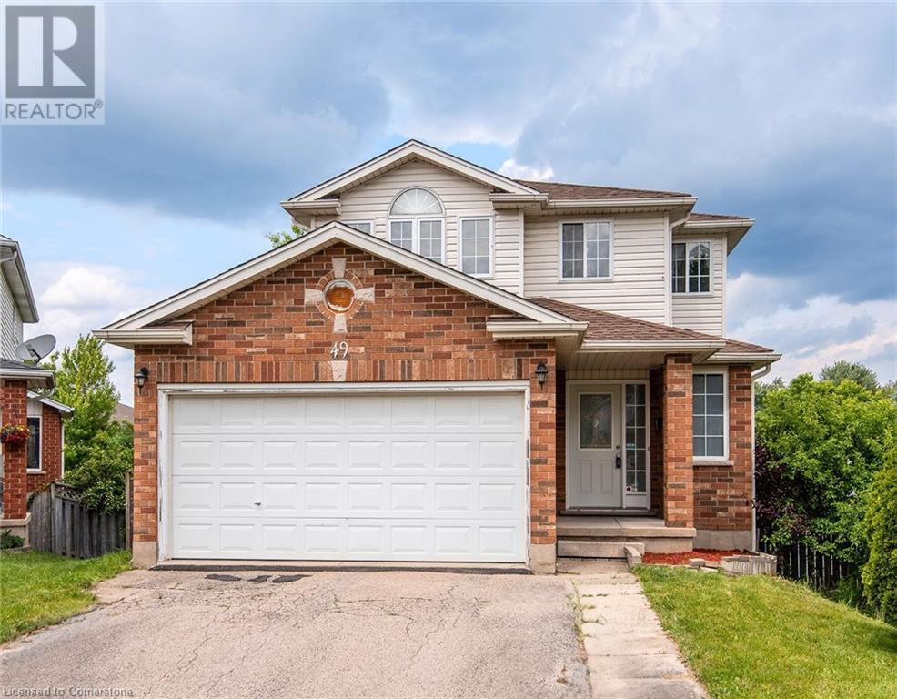51 Masson Lane
Callander, Ontario
Welcome to this nearly new executive home located in the highly desirable and growing community of Callander. Built less than a year ago, this stunning home offers over 2300 square feet of thoughtfully designed living space all on a convenient slab-on-grade layout. Featuring 4 spacious bedrooms plus a den or study, this home is perfect for families or professionals working from home. Enjoy the luxury of two 5-piece bathrooms and a 2-piece powder room, ideal for guests and busy households. Designed with comfort in mind, the home boasts in-floor heating, central air conditioning, and an open-concept layout that flows beautifully for everyday living and entertaining. Step outside to a covered porch for year-round enjoyment and make use of the double car garage for ample storage and parking. Set in a newly developed subdivision, this property is part of an exciting and vibrant neighborhood close to trails, water access, and all that charming Callander has to offer. Don't miss your opportunity to own an executive-level home in one of the area's most desirable communities! (id:57557)
B - 331 King George Road
Brantford, Ontario
Brantford Commercial - Approximately 6700 Sf Available For Lease. Unit B Is Located Beside Parts Source. Ideal For Retail With Many Permitted Uses. Under The C8 Zoning. Located Directly Across From The Brantford Commons Shopping Centre. Additional Rent Is Estimated At $6.60 Per Sf. No Restaurant or food related uses. No Thrift/liquidation uses. **EXTRAS** Additional Rent Is Estimated At $6.60 Per Sf. No Restaurant or food related uses. No Thrift/liquidation uses. (id:57557)
109 Quarry Road
Bancroft, Ontario
Discover the perfect family retreat in this stunning 4-bedroom raised bungalow, ideally located just 5 minutes from Bancroft. This home boasts a sprawling kitchen and dining area that is a chef's dream, featuring sleek stainless steel appliances, including are refrigerator, stove, and a built-in dishwasher. With abundant cabinet space and a spacious peninsula, you'll have everything you need to whip up culinary delights. Step down to the generous recreation/family room on the lower level, complete with a stylish bar and a cozy propane fireplace set against a beautiful stone hearth. This inviting space includes the additional fourth bedroom, a convenient 2-piece bathroom, a workshop, complemented by a utility/storage room that keeps your living space organized and clutter-free. Plus, the attached garage adds an extra layer of convenience for your busy lifestyle. Imagine hosting gatherings on the expansive deck off the dining area, where you can soak in the breathtaking views of lush trees and tranquil wilderness. This exquisite home has received over $60,000 in thoughtful upgrades, ensuring it's move-in ready. Highlights include new windows(2024), a state-of-the-art propane furnace and fireplace (2022), as well as new appliances, including a stove and refrigerator(2021). Enjoy peace of mind with a recently replaced hot water tank (2024), a stylish new deck (2022), and a durable recycled asphalt driveway (2022). The well's submersible water pump has also been updated for added reliability. This exceptional property is designed for families looking for an exquisite home that blends modern comfort with a warm atmosphere, space, comfort, and country living, ready to welcome a large family! Don't overlook this opportunity to make this your forever home! (id:57557)
308 - 1802 County Road 121 Road
Kawartha Lakes, Ontario
Welcome to your new seasonal retreat. Sitting amongst trees this 600 sq. ft. unit includes all furniture and chattels for a move in ready possession. The community has an in-ground pool and recreational areas for residents to enjoy outdoor BBQs and events. The Clubhouse has a common area with laundry, pool tables, board games and shop for ice cream, candy, and small grocery items. Located within 15 min of Fenelon Falls, enjoy access to trails, beaches, shopping, restaurants, and boat launches along the Trent-Severn waterway. Propane furnace and fireplace. (id:57557)
9 Hilchie Road
Dartmouth, Nova Scotia
Welcome to 9 Hilchie Road, a superior purpose-built triplex offering enhanced durability, design, and long-term value in a prime Dartmouth location. Constructed with 45+ year metal siding and roofing, this property sets a new standard for maintenance-free ownership. Each of the three spacious units features open-concept living, ductless heat pumps, in-unit laundry, and large windows that flood the interiors with natural light. All bedroom and bathroom windows are equipped with blackout blinds for added privacy and comfort. Step outside to three oversized private decks, surrounded by overgrown trees that give the property a peaceful, country-like feel while still being minutes from city conveniences. A designated trash and recycling area adds to the clean, well-managed exterior. All units are separately metered for power, and with no lawn to maintain, operating costs stay low year-round. With strong rental income currently in place and potential to reach $7,600 per month, this is an ideal opportunity for investors or owner-occupiers looking for a turn-key property built for lasting performance. (id:57557)
11 Bridget Avenue
Halifax, Nova Scotia
Welcome to 11 Bridget Avenue, Halifax - a beautifully renovated 2-bedroom, 1-bath mini-home, perfectly located in a pet-friendly community just 10 minutes from downtown Halifax. Whether you're a first-time buyer or looking to downsize, this home offers a blending of modern style with classic comfort. Inside, you'll find a bright, open-concept living space filled with natural light from large windows, creating a warm and inviting atmosphere. Recent upgrades include brand new appliances, a newly installed heat pump, new locks on both doors, an updated paint job, a new shed and a fully fenced yard- ideal for pets, kids, or private outdoor living. This home also boasts significant structural improvements including six new anchors installed underneath for added stability and a COMPLETE roof replacement with a 15-year warranty starting January 2025- ensuring long-term durability. located in one of the most affordable communities in HRM, with lot fees just $350/month including water, you'll enjoy easy access to nearby amenities, public transit, green specs, and recreational parks - all within walking distance. Don't miss this opportunity to own a low-maintenance thoughtfully updated home in a friendly and convenient neighborhood. Book your own private showing before its too late! (id:57557)
833 Glenmanor Drive
Oshawa, Ontario
A private retreat tucked into one of The Glens most picturesque ravine lots, this 6-bedroom bungalow offers the perfect blend of space, serenity and sophistication. Wrapped in lush gardens, a tranquil zen pond and breathtaking ravine views, this home offers the ultimate in privacy and peace. This home combines timeless charm with breathtaking views featuring a traditional layout thats perfect for a growing family. Thoughtfully designed with pride of ownership throughout, it features an interlock driveway, walk-out basement, and a luxury swim spa from Hydropool perfect for relaxing or entertaining. Large foyer leading to stunning sunken living room with ravine views. Kitchen features granite counters, double oven, gas stove and breakfast bar. Enjoy over 4,400 square feet of beautifully designed living space offering room to grow, entertain, and create lasting memories.The massive 2-bedroom in-law suite is bright, beautifully finished, and ideal for multi-generational living. With space to breathe and views that inspire, this is more than a home it is a lifestyle. (id:57557)
1 - 230 Annis Street
Oshawa, Ontario
Welcome to this Recently Updated, Bright and Beautiful Three Bedroom, One Bathroom Home Located on a Quiet Street in a Highly Convenient Oshawa Neighbourhood Just Minutes from Highway 401, Shopping Centres, Restaurants, and All Essential Amenities, this one Offers Both Comfort and Convenience. Step into a Spacious and Sun Fill Front Entrance that Leads into a Modern Eat-in Kitchen Featuring Gleaming Porcelain Floors, Granite Countertops, Stainless Steel Appliances, and Ample Cupboard and Storage Space. Sliding Glass Doors Open to a Private Deck and Yard. The Large Living Room Boasts a Generous Window that Floods the space with Natural Light, Creating a Warm and Welcoming Atmosphere. Each of the Three Bedrooms offers Large Windows, Good Sized Closets, and Plenty of Room to Unwind. Additional Highlights Include Tandem Two Car Parking to the Right of the Home. Proof of Tenant Insurance is a Must! Tenant is to Clear Snow and Ice from Parking Spaces and down the side of the house to the side Entrance. Hydro, Water and Gas Metered Separately as the Home is a Legal Duplex. (id:57557)
102 Church Street
Amherst, Nova Scotia
GREAT INVESTMENT PROPERTY! THREE UNIT conveniently located a short walk from downtown Amherst. There have been several recent improvements to the property including a natural gas conversion a few years ago along with new roof shingles in 2016! This building currently offers two 2-bedroom units and one 1- bedroom unit, tenants pay their own power. Please see floorplans for floorspace. All units have great natural light and have been well cared for. (Month to month leases in place, rents are Unit A $800 A month, Unit B $900 a month, Unit C $755 a month.) A building worth considering! (id:57557)
5469 Highway 1
Salmon River, Nova Scotia
Vacant lot 1.9 acres in total with 249' of road frontage on Highway 1 in Salmon River. This property has a driveway in place as well as existing well and septic (condition to be verified by the buyer). Located just 2.9km from DJ's Corner Store (NSLC, Groceries etc) in one direction and 3.1km from beautiful Mavilette Beach Provincial Park in the other. Come and visit this quiet , friendly little community, and you're sure to want to stay! (id:57557)
1303, 519 Riverfront Avenue Se
Calgary, Alberta
Stunning River Views from this Exceptional 2-Bedroom + Den Residence by Bosa DevelopmentEnjoy sweeping river views from this beautifully appointed corner suite in the prestigious Evolution building. Designed with floor-to-ceiling windows, the home is bathed in natural light and features refined finishes throughout, including granite countertops and a chef-inspired kitchen equipped with a gas range and abundant storage.The spacious primary bedroom offers double closets and a luxurious five-piece ensuite with in-floor heating. A second bedroom, an additional full bathroom, and a versatile den provide flexible living space for work or guests.Step out onto the expansive balcony to take in the breathtaking views—it’s also equipped with a gas line for easy outdoor grilling. Additional highlights include air conditioning, a tandem parking stall, and a dedicated storage locker.Residents enjoy access to premium amenities such as concierge service, a fully equipped fitness centre with sauna and steam room, a serene outdoor courtyard, visitor parking, and an elegant owners’ lounge.Ideally located in the vibrant East Village, you’re just steps from the RiverWalk, LRT, Calgary Public Library, Studio Bell (home to the National Music Centre), and a variety of shops and restaurants including Phil & Sebastian Coffee, Sidewalk Citizen Bakery, Superstore, Winners, and Shoppers Drug Mart.Don’t miss your opportunity to experience elevated urban living—book your private viewing today. (id:57557)
168 Prentice Ave
Sault Ste. Marie, Ontario
This fully vacant and exceptionally well-maintained west-end duplex is a rare opportunity for first-time buyers, multi-generational families, or savvy investors. Both spacious units feature hard to find three bedrooms and are in move-in-ready condition, allowing you to set your own rents or live in one unit while generating income from the other. Zoned as a triplex, there’s clear potential to develop a third unit with the proper approvals — making this a smart financial investment with strong cash flow and future upside. Additional highlights include separate hydro meters, a detached wired garage, two driveways, and a fenced yard — all located in a desirable neighbourhood. Don’t miss your chance to secure long-term value! (id:57557)
236 Magnolia Heath Se
Calgary, Alberta
Exceptional 4-Bedroom Family Home with Legal Suite and Solar Panels in Mahogany Lake Community!Welcome to your dream family home! This stunning 4-bedroom, 3.5-bathroom property is situated in the award-winning Mahogany Lake community, offering over 3,237 square feet of beautifully developed space. The thoughtfully designed open floor plan seamlessly blends style and energy efficiency. Includes double oversized attached garage and security cameras for piece of mind.At the heart of the home is a gourmet kitchen, perfect for daily living and entertaining. Equipped with high-end appliances, elegant stone counters, and generous storage in a separate pantry, this kitchen is a culinary enthusiast’s paradise. The open layout flows effortlessly into the inviting living and dining areas, ideal for hosting gatherings. Step through the full-wall patio doors to your deck and enjoy the spacious backyard, designed for entertaining with an indoor-outdoor vibe.The fully finished legal basement suite provides versatile options for extended family, guests, or income generation, offering endless possibilities. Upstairs, the luxurious primary suite features his-and-her ensuite baths and a convenient walk-through laundry. A spacious central bonus room separates the additional bedrooms, ensuring comfort and privacy for family members or guests.The outdoor space is an entertainer’s dream, perfect for summer barbecues, gardening, or relaxing in the fresh air. Plus, with solar panels installed, you’ll benefit from lower energy costs!Located in a vibrant lake community, you’ll have access to serene walking trails, recreational facilities, and excellent schools. This home perfectly combines modern amenities, outdoor living, and a family-friendly atmosphere. Don’t miss this incredible opportunity—schedule your showing today. (id:57557)
79 Kenton Street
Mitchell, Ontario
LIMITED TIME BUILDER INCENTIVE!! CHOOSE DECK AND FENCED YARD OR $15K OFF PURCHASE PRICE! Welcome to “The Witmer!” Available for immediate occupancy, these classic country semi detached homes offer style, versatility, capacity, and sit on a building lot more than 210’ deep. They offer 1926 square feet of finished space above grade and two stairwells to the basement, one directly from outside. The combination of 9’ main floor ceilings and large windows makes for a bright open space. A beautiful two-tone quality-built kitchen with center island and soft close mechanism sits adjacent to the dining room. The great room occupies the entire back width of the home with coffered ceiling details, and shiplap fireplace feature. LVP flooring spans the entire main level with quartz countertops throughout. The second level offers three spacious bedrooms, laundry, main bathroom with double vanity, and primary bedroom ensuite with double vanity and glass shower. ZONING PERMITS DUPLEXING and the basement design incorporates an efficiently placed mechanical room, bathroom and kitchen rough ins, taking into consideration the potential of a future apartment with a separate entry from the side of the unit (option for builder to complete basement – additional $60K to purchase price) The bonus is they come fully equipped with appliances; 4 STAINLESS STEEL KITCHEN APPLIANCES AND STACKABLE WASHER DRYER already installed. Surrounding the North Thames River, with a historic downtown, rich in heritage, architecture and amenities, and an 18 hole golf course. It’s no wonder so many families have chosen to live in Mitchell; make it your home! (id:57557)
49 Bond Court
Guelph, Ontario
Welcome to Your New Home in West Willow Woods! Tucked away in a quiet cul-de-sac in one of Guelph’s most desirable neighbourhoods, this well-maintained detached home sits on a premium pie-shaped lot with a huge private backyard. This beautiful home offers three spacious bedrooms, 2.5 bathrooms, a walkout basement, and a double garage. It is carpet-free throughout and features a bright, open-concept main floor with hardwood flooring connecting a sun-filled living room, dining room, and kitchen. A standout feature is the walkout from the dining room to the patio deck and the large backyard—ideal for outdoor entertaining, BBQs, or simply relaxing in peaceful seclusion. Upstairs, you’ll find three generously sized bedrooms, each with large windows that fill the rooms with natural light. The finished walkout basement, complete with a full bathroom, is perfect for a family recreation area and offers excellent potential for rental income. The location is unbeatable— just a few minutes drive to Costco, LCBO, Zehrs, restaurants, banks, and more. Enjoy easy access to Highways 6 and 7, and close proximity to schools, parks, trails, and the West End Community Centre, which offers a gym, pool, and arena. With a double-wide driveway, abundant street parking, and a quiet, family-friendly setting, this home truly checks all the boxes. Book your private showing today! Recent updates include: Roof 2018, freshly painted 2025, hardwood flooring on mainfloor 2013, some lighting upgrades on main floor 2025. (*Some photos were virtually staged) (id:57557)
163 Royal Oaks Boulevard Unit# 201
Moncton, New Brunswick
WELCOME TO ONE OF THE BEST EXECUTIVE CONDO UNITS IN THE BUILDING - CORNER UNIT BOASTING OVER 1,500 SQ.FT. WITH 2 BEDS/2 BATHS + DEN NESTLED ON THE PRESTIGIOUS ROYAL OAKS GOLF COURSE! This well-designed and extremely well-maintained condo features southern exposure, offering lots of natural light. Entering the foyer, you will be welcomed into an open concept dining / living room area with a cozy corner fireplace and 9' ceilings. The adjacent kitchen is elevated by classic cabinetry with under-mount and above-mount lighting, a breakfast bar, and stainless steel appliances. At one end of the unit, you will be pleased to find a private spacious primary suite with a large walk-in closet, and complimentary 5pc ensuite bath with a double vanity. There is a secondary excellent sized bedroom at the other end, along with a large den offering patio doors leading to a covered balcony-- perfect for a morning coffee or relaxing after a busy day! The den could work equally well as a 3rd bedroom, office, or hobby room. A 4pc bathroom is conveniently located in this area for guests. This unit provides underground parking with a storage unit right next to the parking space, along with 1 reserved outside parking space. Condo Fees include: water & sewer, exterior maintenance, snow removal, garbage collection, and yard maintenance. Centrally located, close to all amenities, and easy highway access, you don't want to miss this one! (id:57557)
374 Georges Est
Tracadie, New Brunswick
Vous recherchez un projet?? Cette maison d'un étage et demi est située sur la Rue Georges Est, au centre-ville et à quelques pas de tous les services avec un très beau grand lot d'un peu plus d'un demi acre. La propriété possède quatre chambres à coucher, deux salles de bain, un salon, un coin salle de lavage, une cuisine et une salle à diner. La maison a besoin de travaux pour devenir un foyer plus moderne et chaleureux. Beaucoup de potentiel. Une occasion à ne pas manquer ! Contactez votre agent le plus tôt possible. Looking for a project?? This one-and-a-half-story home is located on Rue Georges Est, just steps from all amenities with a beautiful large lot of just over half an acre. The property has four bedrooms, two bathrooms, living-room, laundry area, kitchen and dining room. The house needs some work to become a more modern and welcoming home. Lots of potential. An opportunity not to be missed?! Contact your agent as soon as possible. (id:57557)
306 Oxford Street
Fredericton, New Brunswick
Welcome to a masterclass in understated elegance. Built by renowned craftsman Allan Sharpe - one of the citys most respected builders - this refined three-bedroom, two-and-a-half-bathroom home defines quiet luxury. Every detail is thoughtfully curated, from the seamless flow of its main level open-concept design with 9ceilings to the timeless finishes throughout. The heart of the home is a solid wood, marble and quartz chefs kitchen that opens gracefully to the living and dining spaces - perfectly suited for both relaxed everyday living and sophisticated entertaining. Natural light pours in, leading your eye to the breathtaking private backyard oasis - carefully designed French drain is built into landscaping, with the owner having 3 sides of the yard fenced. The layout offers an impressive primary suite tray ceiling with 10' centre. An ensuite with heated porcelain floors, custom walk-in shower with dual shower positions, and private water closet. Two additional spacious bedrooms and a private bathroom thats ideally positioned complete this level. A ducted York heat pump is fuelled with electricity, while natural gas fuels the fireplace, stove, rented water tank, and BBQ. Located on The Hill - one of the most coveted neighbourhoods in the city, this home delivers rare craftsmanship, flawless design, and an unbeatable address. (id:57557)
258 Shelley Drive Unit# Bsmt
Kitchener, Ontario
**AVAILABLE SEPTEMBER 1ST** Welcome To This Beautifully Maintained 3-Bedroom Lower Level Unit, Ideally Situated In One Of Kitchener’s Most Sought-After Family-Friendly Neighbourhoods. This Bright And Open Space Features Hardwood Flooring Throughout, Fresh Paint, And An Abundance Of Natural Light. Enjoy A Well-Appointed Kitchen Complete With Fridge, Stove, Microwave, And Dishwasher, Along With Ample Cabinetry For Storage. All Three Bedrooms Are Generously Sized With Great Closet Space. This Unit Includes Private In-Unit Laundry And Additional Storage. Driveway Parking For 2 Small To Mid Size Vehicles Is Included, And Tenants Will Have Access To A Large Shared Backyard, Perfect For Outdoor Enjoyment. Located Close To Schools, Shopping, Restaurants, Public Transit, And With Easy Highway Access—This Home Offers Convenience And Comfort In One. (id:57557)
502495 Grey Road 1
Georgian Bluffs, Ontario
LOCATION! LOCATION! WOW! WATERVIEW ! 4 SEASON Cedar Log Home ! Welcome to this Exceptional Opportunity In The Hidden Gem Community Located 5 mins from Wiarton. This is a turn key home ! A RARE FIND! Stunning generous 3 + 1 bedrooms offers a warm and cozy feeling with an open concept kitchen and dining area. An Oversized Living Room With Fireplace For Large Gatherings. The large windows that flood the space with natural light, showcasing the beautiful water views of the Georgian Bay. Unwind with amazing sunrises and breathtaking sunsets views. Metal steel roof, internet is FREE! Parking is available both along the lower driveways where you can park 6 cars and at the top driveway where you can park 8 cars. Landscaped yard is ideal for gardening, play, campfires, or enjoying the tranquility of nature. Access to your own boat slip. Enjoy the convenience of local shops, restaurants, and recreational activities. Located just minutes from Wiarton Airport, Wiarton Golf Course, 20 mins to Sauble Beach, 45 mins to Tobermory and close to the Bruce Trails for the nature lovers and outdoor enthusiasts. Don't miss your chance to own this slice of paradise with views of Georgian Bay! This could be your dream retreat! (id:57557)
12 Old Road
Pouch Cove, Newfoundland & Labrador
Welcome to this beautifully designed new-build bungalow, offering the perfect blend of style, function, and flexibility. Featuring a spacious open-concept layout, this home includes 3 bedrooms, including a stunning primary suite complete with a private ensuite and a walk-in closet. Thoughtfully planned with modern living in mind, the main living area flows seamlessly between the kitchen, dining, and living spaces—perfect for entertaining or enjoying cozy family nights. Custom Finishes Your Way: Make this home truly yours with generous allowances that include HST: •Kitchen Allowance: $12,000 •Flooring Allowance: $10,000 •Lighting Allowance: $1,500 This is your chance to select finishes that reflect your style while enjoying the ease and comfort of a brand-new home. Don’t miss out—homes like this don’t stay on the market long. (id:57557)
15 - 3300 Culp Road
Lincoln, Ontario
Come live the easy life in the heart of Vineland while living amongst the vineyards and many wineries! This immaculate town home is meticulous with many amazing upgrades which include engineered hardwood flooring, lighting, natural gas BBQ hook up, quartzite countertops, shiplap accent and barn board accents and upgraded taps and lighting! You will love the amazing open concept feeling in this bungaloft with main floor primary bedroom with ensuite with shower and double sinks and large walk in closet too! The upper loft is a great space to stay in the action of the home! This home offers a little a bonus of a third bedroom or office area with skylights just off the loft area! Convenient main floor laundry with some added cabinets helps for extra storage! Bring your finishing ideas to the basement for some added space and a rough in bathroom too! This is a must see home and Vineland is a quant little town to explore and live within the beauty of Niagara! Commuters don't be shy this is easy hwy access too! (id:57557)
307 Grace Street
Port Dover, Ontario
If there is anything better than a beachy lakeside property in Port Dover, it's this one with a second 2 Bedroom home and a 1 bedroom cottage - all on the same lot! Whether you are looking for a family compound or an investment opportunity, 305-307 Grace St. is the place to be this summer. The 2 storey main house has gorgeous lake views from almost every window, with an especially perfect view of the lighthouse from the updated Kitchen, Dining Room, and year-round Sunroom. Laundry is conveniently located just off the Kitchen along with a 2 Pc Washroom, an Office area with extra storage, and an open concept Living Room. Upstairs are the 3 Bedrooms, all overlooking the lake, and a gorgeous 4 Pc Bathroom renovated just this year. In the basement you'll find a great space for a gym or craft area, possible 4th Bedroom, a Rec Room, and a utility/storage room. 307 Grace, the front house, has a Sitting Room, Living Room, Kitchen with Dining area, and 2 Pc Washroom on the main floor. Upstairs are 2 Bedrooms, Laundry, and a 4 Pc Bathroom. The winterized 1 Bedroom Cottage is cute as a button (and rented all year!) featuring its own private deck area, an open concept Living/Dining Room, Kitchen and 3 Pc Bath. What makes this unique property even more special is the private staircase to the beach with a grassy spot that's perfect for lazy afternoons. Offering an easy drive to Norfolk County wineries, breweries, concert venues and attractions, or for walkers, a few blocks to boutique shopping, restaurants and the Lighthouse Theatre, this an ideal rental opportunity. Be sure to check out the video and virtual tours and then come see for yourself! (id:57557)
98 - 355 Fisher Mills Road
Cambridge, Ontario
Welcome to 355 Fisher Mills Road, Unit 98 A Bright, Beautiful & Turn-Key Home. Step into this meticulously maintained, carpet-free townhome located in the Heart of Cambridge's, Hespeler village where location truly matters. Top Reasons Youll Love This Home: 1) Prime Location: Situated in Hespeler neighbourhood, you're only a 5-minute drive to HWY 401 & within close proximity to Kitchener, Guelph, schools, parks, shopping centres & more. 2) Parking Perks: Enjoy the advantage of 2 parking spaces one in Garage & one in driveway with plenty of visitor parking right nearby for guests. 3) Carpet-Free Living: This home features stylish flooring throughout, making it not only elegant but easy to maintain. 4) Fresh Updates Throughout: The entire home has been freshly painted, creating a clean and welcoming atmosphere. The main floor powder room was tastefully renovated in 2025. 5) Bright & Airy Main Floor: The spacious living room is filled with natural light, creating a perfect space to unwind or entertain. It flows beautifully into the dining area, ideal for family meals or gatherings. 5) Upgraded Kitchen: Youll love the brand new chic backsplash, stainless steel appliances, ample cabinetry & under-cabinet lighting. 6) 3 Generous Bedrooms & Two Full Bathrooms Upstairs: Each bedroom offers ample space, natural light &closets. The primary suite includes its own ensuite bath and his & hers closets. 7) Walkout Basement with Endless Potential: The walkout basement leads to a private backyard with no rear neighbours, featuring a freshly painted raised deck ideal for BBQs, morning coffee or relaxing evenings. The basement also includes a roughed-in bathroom & space that can be tailored to your needs home office, gym, guest suite, or playroom. Whether youre a first-time homebuyer, a growing family, or an investor, this beautifully maintained and thoughtfully upgraded property is move-in ready and full of potential. Dont miss your opportunity, Book your showing today! (id:57557)


