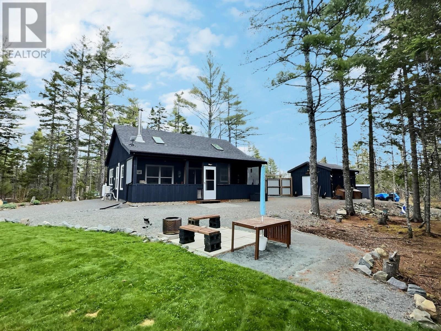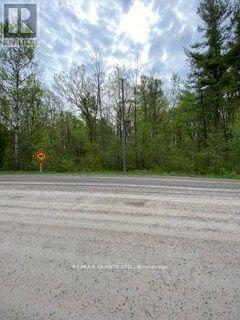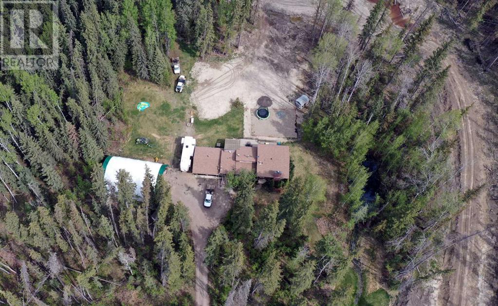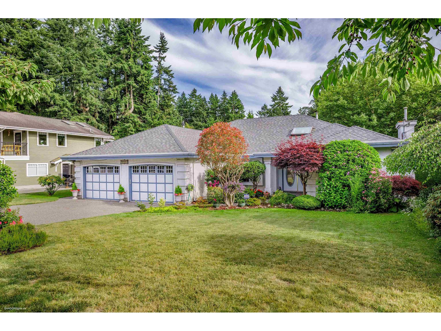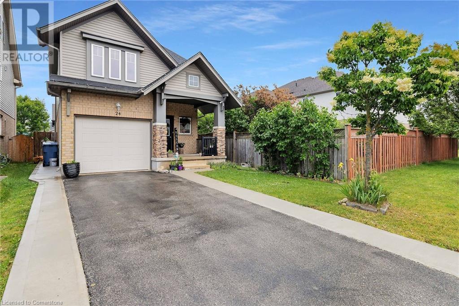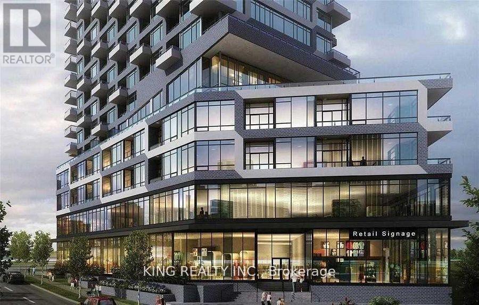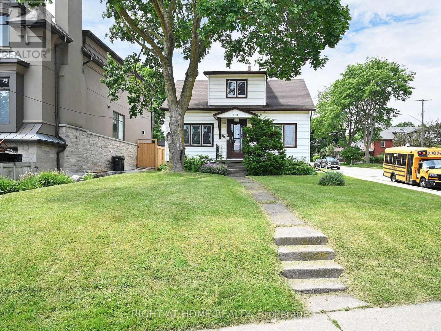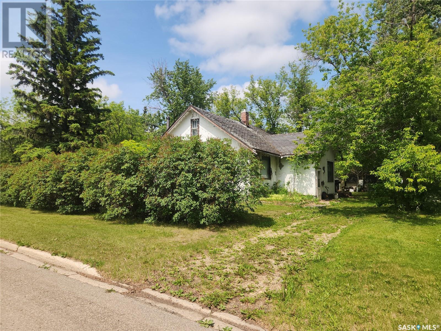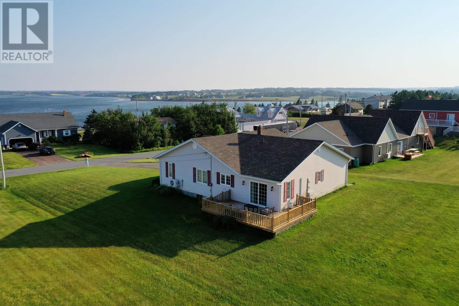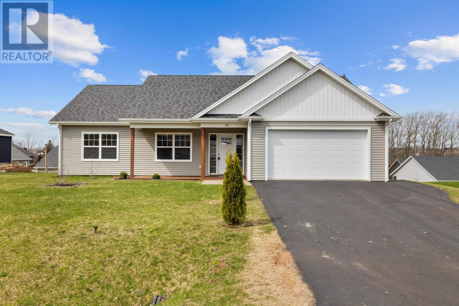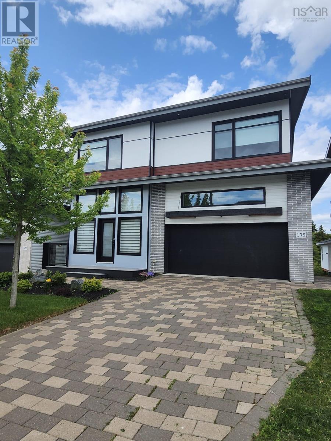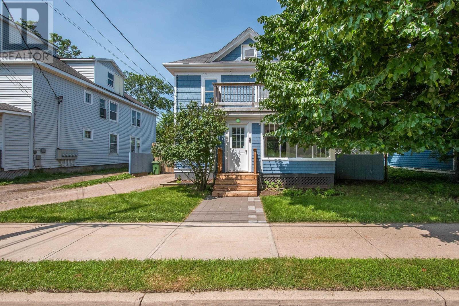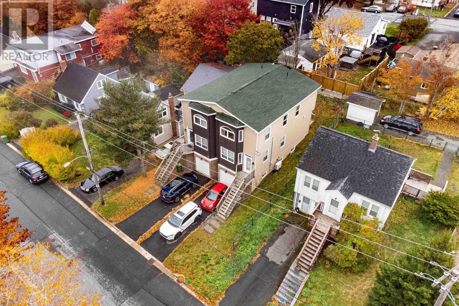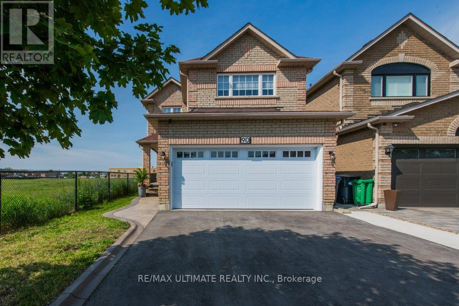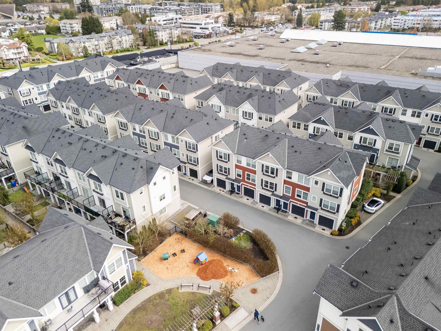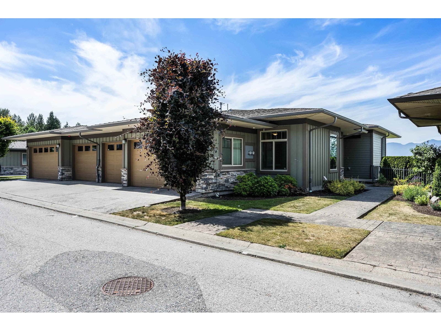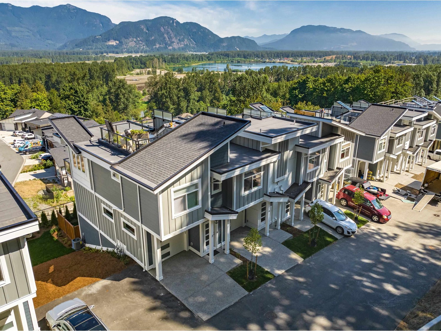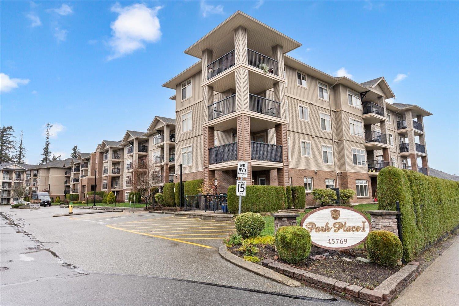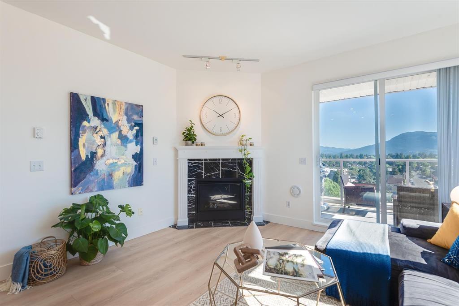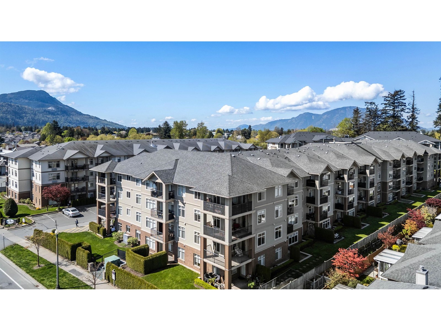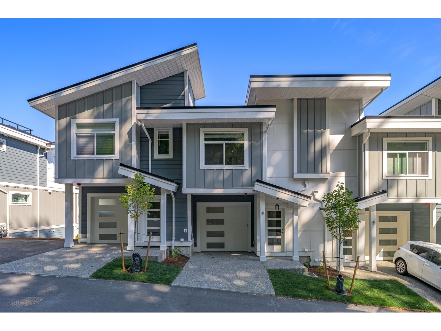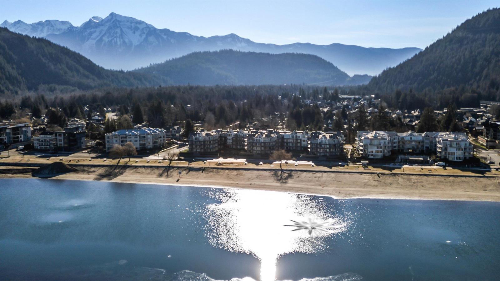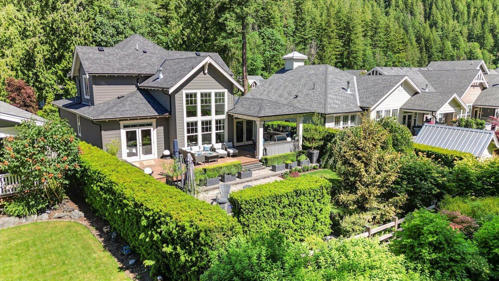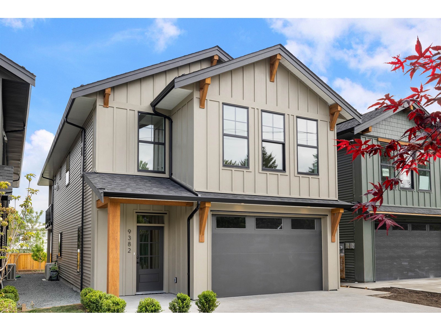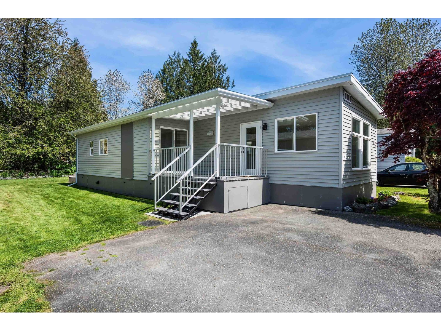410 15360 20 Avenue
Surrey, British Columbia
Welcome to ADAGIO I! Experience top-floor living in this beautifully appointed 2-bedroom, 2-bath + flex condo featuring high-end finishes and a thoughtfully designed open-concept layout. Enjoy soaring 12' ceilings in the living room, 9' ceilings throughout, and seamless access to a generous covered balcony with courtyard views. The gourmet kitchen is a chef's dream, complete with SS appliances, granite countertops, and sleek cabinetry. Exceptional amenities include a 10,000 sq.ft. landscaped courtyard, fitness centre, steam room, car wash bay, and a stylish clubhouse with a chef's kitchen, fireplace, and pool table. Conveniently located steps to parks, shopping, and transit--move in ready and enjoy the lifestyle you deserve! (id:57557)
#7 10 Ritchie Wy
Sherwood Park, Alberta
Welcome to low-maintenance living with room to grow in Regency Heights, Sherwood Park! This fully finished 4-bedroom townhome-style condo offers exceptional value, space, and peace of mind thanks to numerous big-ticket upgrades. Enjoy the convenience of a double attached garage and the comfort of a home that's been thoughtfully updated throughout: windows (2025), furnace & hot water tank (2022), shingles (2022), upgraded PEX plumbing (2022), and new granite & quartz countertops that elevate the kitchen and baths. The fully fenced yard features low-maintenance landscaping and a private patio—perfect for relaxing or entertaining. Inside, you'll find generously sized bedrooms, a bright and functional layout, and a finished basement with bedroom, a full bathroom and an extra room ideal for a home theatre, gym, or office, Located in a quiet, well-maintained complex close to schools, parks, and amenities, this move-in-ready home blends comfort, functionality, and style—all at an affordable price. (id:57557)
276 Meek Arm Trail
Mount Uniacke, Nova Scotia
Visit REALTOR® website for additional information. Bright, inviting 2-bedroom bungalow located in the desirable Villages of Long Lake, a peaceful community of bare land condominiums just 20 minutes from Bedford. This like-new home features an open-concept layout that seamlessly blends the kitchen, dining and living areas-perfect for both everyday living and entertaining. Two bedrooms with a convenient half bath in between and a full bath with in-suite laundry adds to the home's practicality. Enjoy relaxing mornings or quiet evenings on the covered, screened porch, and take full advantage of the private, fenced yard. You'll enjoy access to 3 lakefront areas, perfect for swimming, paddling, or unwinding by the water. With a low monthly condo fee of just $58, which includes road and septic maintenance, this property offers affordable, low-maintenance living in a nature-inspired setting. (id:57557)
00 Rooney Road
Edwardsburgh/cardinal, Ontario
Welcome to your opportunity to own 1.84 acres of pristine, untouched land, strategically located just minutes away from both Highway 401 and 416, providing unparalleled convenience for commuting or travel. Located just 45 minutes outside of Ottawa, this property offers the perfect balance of tranquility and accessibility to city amenities. This vacant land boasts a prime location just 5 minutes away from walking trails along the St. Lawrence River. For added convenience, the bustling town of Prescott is a short 10-minute drive away, offering shopping options, restaurants, and essential services. With its ideal location and generous acreage, this property offers the perfect opportunity to build your dream home in the heart of Eastern Ontario. (id:57557)
#2, 710072 40 Highway
Rural Grande Prairie No. 1, Alberta
Just one minute from city limits, this stunning 7.52-acre fully treed acreage offers an incredible blend of location, privacy, space, and upgrades—an opportunity that comes along only once in a decade. The paved driveway leads you through towering spruce trees to a beautifully manicured yard, an architecturally striking 3,228 sq ft (includes the 720 sqft converted garage space) custom home, and a massive 42' x 60' steel pole coverall shop with concrete floor—perfect for RVs, equipment, or all your toys. Inside, the home features numerous updates including quartz countertops, subway tile backsplash, new sink and fixtures in the kitchen, fresh vinyl tile flooring, new carpet, and updated paint throughout. The spacious living room opens onto a two-tier deck and a 3-season BBQ/hot tub screen room, complete with a low-maintenance, skirted saltwater hot tub on a concrete slab—perfect for year-round relaxation. Vaulted ceilings and large windows fill the main living areas with natural light, while the second level boasts a luxurious master suite with a fully renovated spa-like ensuite and a large custom theatre room. The upper level includes four generously sized bedrooms, all with new paint and flooring, plus a fully updated bathroom and a convenient Jack and Jill bathroom. Additional highlights include main floor laundry, a lower-level guest bedroom with ample storage, and a converted 720 sq ft garage that now serves as a four-season workspace, man cave, or games room. This property must be seen to be truly appreciated—don’t miss your chance to own this rare gem. County approved 2nd approach (waiting for county to put in the remainder of the approach) (id:57557)
10994 64a Avenue
Delta, British Columbia
This sprawling semi-custom built 3 BED + DEN RANCHER in Sunshine Hills is beautifully maintained, wheelchair-accessible and offers single-level living on a generous 13,172 sq ft. private lot. Skylights in the entry and vaulted ceilings in the kitchen and main living space with a peninsula fireplace create an airy, open feel, while the mature landscaping provides a serene setting in the south-facing backyard. A large double garage allows wheelchair access with attic storage above. Renovate to make it your own or move in and enjoy spacious indoor and outdoor living in one of North Delta's most sought-after neighbourhoods. Located in Seaquam Secondary School catchment with close proximity to transit, commuter routes, Sunshine Woods golf course and Delta Watershed park. (id:57557)
24 Wilkie Crescent
Guelph, Ontario
MOVE-IN READY SOUTH END DETACHED HOME! It doesn't get much better than this BRIGHT & SPACIOUS SOUTHEND HOME located on QUIET STREET adjacent to a PARK and a SCHOOL! Pulling up, the curb appeal is evident, with extended driveway, concrete pathway, beautifully landscaped gardens, and a welcoming front porch (perfect for your morning coffee or evening glass of wine! ) Moving inside, we find a wonderful open concept layout with a FORMAL DINING & LIVING ROOM (on rich hardwoods) flowing into an EAT-IN KITCHEN (with backsplash & newer appliances). Sliders lead to a FENCED BACKYARD with LARGE DECK & PERGOLA (perfect for backyard BBQs!). A 2pc powder rounds out this level. Upstairs finds 3 GENEROUS BEDROOMS, including a LARGE PRIMARY (with WALK IN & 4PC ENSUITE!) + another FULL BATHROOM! But wait...there's more! A FULLY FINISHED BASEMENT complete with LAUNDRY, STORAGE, potential BEDROOM AREA and an AMAZING RECREATION ROOM (wired for sound & insulated!) + ANOTHER FULL BATHROOM!! All this, and it's set close to SHOPPING, RESTAURANTS & ALL SOUTHEND AMENITIES! It's the PERFECT HOME in the PERFECT LOCATION! So don't delay - make it yours today! (id:57557)
309 - 297 Oak Walk Drive
Oakville, Ontario
Fantastic Opportunity in Oakville! This fully functional, spacious 2-bedroom, 2-bathroom unit offers approximately 783 sq. ft. of living space. Located just steps away from shops, cafes, restaurants, grocery stores, and banks. Convenient access to transit, Go Train Station, Hwy 407, and Hwy 403. Enjoy a fitness centre right outside your door! The unit also includes 1 parking spot, en-suite laundry, and a locker next door. Perfect for nature lovers with all amenities within reach. Centrally located at Dundas E & Trafalgar Rd. **EXTRAS** S/S Fridge, Stove, D/W, Washer/Dryer, Microwave. Pot Lights, Seamless Shower, Building Has Fitness Centre, Party Room & Terrace, 24Hr Concierge, Yoga Centre & More. (id:57557)
668 Scarlett Road
Toronto, Ontario
Fully renovated with New Appliances Charming 1 1/2 story home for Lease in Humber Heights-Westmount! This 3-bedroom home is nestled in a highly desirable community. Unbeatable access to Public transit/ Express/GO/400 Series Hwys /Airport /Amenities /Humber River Trail. Spacious Kitchen. 4 Piece Bathroom/Ensuite Laundry Second 2 piece bathroom in basement. Large Backyard for enjoyment! Well Maintained. 1 Drive way parking spot included. ( Work shop/Garage and additional parking spot are extra) (id:57557)
901 106th Avenue
Tisdale, Saskatchewan
Beautiful double lot in a prime location in Tisdale, SK. Only steps away from the Lion's Park on a quiet street and close to downtown. This lot is the perfect place to build your dream home or maybe even a duplex unit! House is uninhabitable and not heated. Power and gas have been in the home. (id:57557)
1360 Athol Street
Regina, Saskatchewan
Located in a prime Washington Park neighborhood, just steps away from everything you need — a library, schools, a swimming pool, parks, and bus stops. This property sits on a large, partially fenced lot, providing privacy and plenty of outdoor space. The home has been tastefully renovated throughout and has successfully operated as a profitable Airbnb rental for the past two years. The main floor features 2 bedrooms, a 4-piece bathroom with updated vinyl flooring, and newer double-pane windows that fill the space with natural light. The full basement offers a separate entrance and is structurally braced for added peace of mind, with great potential for future development. Back Alley for a future garage. A wonderful opportunity for investors or first-time buyers — don’t miss out! (id:57557)
604 3rd Street W
Delisle, Saskatchewan
Welcome to 604 3rd St.W Delisle SK! This well maintained 1 &1/2 storey home offers 1420sqft/2 levels. It boasts 6 bedrooms and 3 baths. It has been renovated in the over years including tin roof in 2012, upstairs bath in 2013, new windows, doors, vinyl siding, 3 overhead shop doors in 2014. Unique floor plan with 3 spacious bedrooms on the main, 2 more upstairs and 1 in the basement. 1 bath on all 3 levels. The basement does have separate entrance and is set up for a potential suite. Extra's include C/A, Huge heated shop.... As per the Seller’s direction, all offers will be presented on 2025-06-28 at 11:00 AM (id:57557)
A & B, 740081 43 Range
Rural Grande Prairie No. 1, Alberta
Set on 2.99 private acres with stunning views of the Peace Country, this beautifully upgraded property features two residences—ideal for multi-generational living or rental income. The main home has been fully renovated with a new roof, windows, doors, trim, paint, appliances, and more, offering 3 bedrooms, 1 bathroom, a cozy living room, and a functional kitchen. It also includes two detached garages: an 18x24 heated workshop with concrete floor, plumbing, and power (built in 2022), and a 24x24 garage with wood flooring, power, and a roll-up door (built in 2023). The second residence, a 600 sq ft red cottage currently rented for $1,250/month, offers excellent flexibility for income or extended family. Additional highlights include two sheds, a power transfer switch for generator backup, excellent well water, a septic holding tank, steel pile foundation, and full fencing. A fantastic rural setup just waiting to be enjoyed—book your showing today! (id:57557)
7 Gambit Avenue
Vaughan, Ontario
Large Executive Home On One Of The Most Sought After Streets In Vellore Village neighbourhood, 5 Bdrms, 4 Bath On 2nd Floor, 3620 Sqft , High Flat Ceiling In Main Fl, Hardwood Floor, Iron Work, Crown Mouldings,Pot Lights, Interlocked Drive, Large Professionally Landscaped,Pattern Concrete Rear Patio & Walkways,No Sidewalks.Some Furniture is provided , A Must see,Shows 10+++. (id:57557)
10712 109 Street
Fort St. John, British Columbia
* PREC - Personal Real Estate Corporation. Welcome to this magnificent two-story home, perfectly situated on a generous corner lot boasting five spacious bedrooms, three well-appointed bathrooms, main floor laundry, and an oversized double garage. The heart of the home is the high-end kitchen with sleek countertops, and abundant storage. The open-concept living room with fireplace provides a warm and inviting space for gatherings. The main floor primary suite offers a private sanctuary with a luxurious 5 piece bathroom and dressing room.Upstairs you find the additional 4 bedrooms and a spacious family room. The walkout basement adds a substantial amount of living space and could serve as a rec room, office, bedrooms or gym. Outside, the property shines just as bright with its professionally landscaped yard. (id:57557)
8615 81a Street
Fort St. John, British Columbia
Welcome to your new home! This 4 bedroom, 2 bathroom residence offers an open concept living and kitchen area, perfect for modern living and entertaining. Built in 2018, this home features contemporary finishes and amenities to suit your lifestyle and features the latest in-home construction and efficiency. Bright and airy interiors with plenty of natural light. Conveniently located near schools, shopping, and parks. (id:57557)
75 Little Sands Wharf Road
Murray River, Prince Edward Island
What?s not to love about a waterview cottage in eastern PEI?! 75 Little Sands Wharf Road offers a rustic, simple charm, fully renovated for modern comfort while maintaining its cozy, inviting feel. Situated on a 1-acre lot just minutes from the village of Murray River, it?s the perfect retreat for those seeking tranquility. This cottage features an open-concept living area with bright, natural light, comfortable furnishings, 1 large, vaulted ceiling bedroom, 3 piece bathroom, and a kitchen that balances simplicity with functionality, creating a relaxing space to unwind. The bedroom is peaceful and serene, with a simple, calming design that makes it easy to relax. The renovated bathroom is clean and modern, offering all the essentials. The large lot provides plenty of outdoor space to enjoy nature, while the proximity to Murray River and Montague allows for easy access to local shops and attractions. Go play outdoors at the Northumberland Provincial Park and all the beauty it has to give. 75 Little Sands Wharf road is an ideal escape for anyone looking for a cozy, peaceful getaway. For the past several seasons, the property has functioned as a seasonal rental so it is a possibility for the new owners to continue this revenue generating stream. All Measurements are approximate and should be verified by the buyer. (id:57557)
45 Lantern Hill Drive
North Rustico, Prince Edward Island
Great opportunity to own this beautiful Water view home on the most desirable areas on PEI. Gorgeous views from this home and features an open airy floor plan with abundance of natural light throughout the 1,400 square feet home with the potential of the new owners finishing the full basement for more living spaces, such as a large den or family room. Main level features open concept eat in kitchen and living room plus another large open concept space with large entrance, formal dining room and front sitting area overlooking the Rustico bay! There?s sliding patio doors that take out to wonderful deck and lots of green space for gardening and enjoying the great outdoors. This amazing home also features a primary bedroom with walk in closet and private bathroom plus 2 more guest bedrooms, a full bathroom, laundry room and attached 2 car garage. Here your family and friends can enjoy being only a few steps away from the beach, boardwalk, deep sea fishing, shops, restaurants and all the great things the Town of Rustico has to offer. Here you can live where the views are breathtaking everyday! (id:57557)
45 Waters Edge Lane
Cornwall, Prince Edward Island
Welcome to 45 Waters Edge Lane a beautifully crafted one-level home located in the sought-after West River Estates community in Cornwall. Combining modern design with everyday comfort, this exceptional property is just minutes from schools, parks, shopping, and other essential amenities. Step inside to a bright and airy open-concept layout featuring a contemporary kitchen with quartz countertops, stainless steel appliances, and a propane stove ideal for both casual meals and elegant entertaining. The kitchen seamlessly connects to the dining and living areas, creating a warm and inviting space for gatherings of all sizes. The spacious primary suite is a private retreat, complete with a custom walk-in closet, a dedicated heat pump, and a luxurious ensuite bathroom. Two additional bedrooms and a full bath provide ample accommodations for family or guests. This thoughtfully designed home also includes a separate mud/laundry room, a heated two-car garage, and a functional floor plan tailored for convenience and modern living. Recent upgrades include fresh interior paint, a newly painted deck, and a freshly sealed driveway ensuring the home is move-in ready and beautifully maintained. Whether you're relaxing in comfort or hosting friends and family, 45 Waters Edge Lane delivers the perfect balance of style, function, and location in one of Cornwall?s most desirable neighborhoods. (id:57557)
394 Queen Street
Charlottetown, Prince Edward Island
Discover this charming 4-bedroom, 1.5-bathroom townhouse, perfectly situated just steps from the vibrant heart of Charlottetown, with everything you need within walking distance. Spanning three levels, this spacious home offers plenty of room for your growing family. Enjoy affordable living with minimal heating costs, thanks to its cozy position nestled between two neighboring townhouses. Freshly painted with brand-new flooring, this move-in-ready home is vacant and available for a quick closing. Don't miss this opportunity to own a beautifully updated townhouse in an unbeatable location! (id:57557)
66 Mackinley Crescent
Cornwall, Prince Edward Island
Where Cornwall meets Charlottetown - welcome to 66 MacKinley Crescent - a warm and inviting 4 bdrm, 3 bath home perfectly positioned on the edge of Cornwall and only minutes to Charlottetown offering both convenience and space, nestled in a family-friendly neighbourhood with views of the North River and Charlottetown. Step inside to discover a bright, open-concept living space featuring rich wood floors and custom wood cabinetry. The main floor is anchored by a spacious primary suite with river views and ensuite bathroom. Two additional bedrooms and a second bathroom complete the main floor. Downstairs, the fully finished lower level offers versatility for every lifestyle - featuring a large rec room, a fourth bedroom and another full bathroom with laundry, all flexible space for family time, entertaining or working from home. Additional highlights include a double car garage, bonus storage, a large backyard with quick access to the neighbourhoold green space and park. With its unbeatable location and quality craftsmanship, this is your chance to move into the community! All measurements are approximate and should be verified by Buyer(s) if deemed necessary. (id:57557)
175 Cutter Drive
Halifax, Nova Scotia
Welcome to 175 Cutter Drive. The Misty Sky, a stunning modern two storey home, offers over 3300 sq ft of finished living space with clean contemporary design throughout. Ideally located in a friendly, family-oriented neighborhood, this home is within walking distance to all amenities, park, and playground, close to schools with school bus service, just 10 minutes drive to Bayers Lake, and under 20 minutes to downtown Halifax or the airport. This beautiful home is the perfect blend of space, style, and function and is loaded with many upgrades throughout. Enjoy efficient heating and cooling with heat pumps on all three levels. The upper level features four spacious bedrooms, each with high-quality maple hardwood flooring and no carpet. The luxurious primary suite includes a Hollywood style walk-in closet and a five piece spa ensuite. Laundry is conveniently located on the same level. A striking two storey foyer with elegant glass railings has been upgraded with premium quality tile flooring and leads to a bright main floor den. The open concept great room is filled with natural light from oversized windows and includes a cozy gas fireplace. The sleek white gloss kitchen features a large island with breakfast seating, extra cabinets for added storage, a walk-in pantry, and stunning views through a huge window above the sink. A stylish two-piece powder room adds main level convenience. The fully developed above grade walk out basement is beautifully finished, featuring a spacious rec room, fifth bedroom, and a third full bath with granite countertop vanity. The walk out design offers direct access to the backyard with a lovely ravine view, adding natural beauty and making this home truly unique with many possibilities, perfect for extended family, guests, or a private workspace. Access to the attached 1.5 car garage and gas hookups for the fireplace, BBQ, and range complete the package. Don't miss this one. Homes like this dont come along often. (id:57557)
167 Brunswick Street
Truro, Nova Scotia
This beautiful 4-bedroom, 1.5-bath century home is combination of modern upgrades with timeless charm . Enjoy peaceful moments in the covered sunroom or unwind on the balcony off the primary suite, both offering ideal spots to soak in the scenic surroundings. The heart of the homethe kitchen features sleek stainless steel appliances, a backsplash, updated countertops, and stylish hardware, creating a dream space for any cooking enthusiast. The spacious living room is warmed by a cozy wood-burning fireplace, perfect for relaxing or entertaining. Upstairs, you'll find four generously sized bedrooms, one of which is currently used as a laundry room, though the original hookups remain in the basement for easy conversion back to a bedroom. The standout feature is the expansive loft area, presently serving as the primary suite with a walk-in closet. This versatile space can easily be tailored to suit your needswhether as extra bedrooms, a home office, studio, or cozy hideaway. Outside, the home continues to impress with decking, ideal for hosting guests or enjoying quiet time outdoors. The wired and insulated garage, offers ample room for vehicles and storage. Heat pump ensures year-round comfort and energy efficiency. Centrally located in the vibrant town of Truro, this home is close to everythingshops, restaurants, schools, medical clinics, pharmacies, and recreational amenities. (id:57557)
11 - 45 Cedarcroft Boulevard
Toronto, Ontario
Welcome to 11-45 Cedarcroft Blvd a thoughtfully updated 3-bedroom townhome tucked into a quiet, family-friendly North York community. Featuring a functional layout with three generously sized bedrooms, two bathrooms, and an oversized laundry room this home is perfect for first-time buyers or those looking to start a family.Enjoy recent upgrades including fresh paint, new lighting, and modern pot lights. The bright eat-in kitchen flows into a spacious living area, while the private and peaceful backyard terrance is ideal for summer evenings, entertaining, or playtime with kids.Located minutes from York University, TTC, Highway 401, 400, and Allen Road commuting is smooth whether by car or transit. Surrounded by schools, community centres, and local shops, this vibrant yet calm neighbourhood is full of family-oriented amenities. A rare opportunity to enjoy space, convenience, and comfort in one of North Yorks best-kept secrets! (id:57557)
407 25 Alderney Drive
Dartmouth, Nova Scotia
Experience upscale urban living in this beautifully appointed 2-bedroom, 2-bathroom sun-drenched condo in The Avery, ideally located across from Alderney Landing in the heart of Downtown Dartmouth. This stylish city-view suite features soaring ceilings, custom motorized Quoya curtains, and a bright open-concept layout. The kitchen is both modern and functional, equipped with stainless steel appliances and a peninsula with seating for fourperfect for casual dining or entertaining. Enjoy added convenience with a custom-designed laundry room off the kitchen, featuring built-in cabinetry and a hidden drink fridge. Next up is the open-concept living room with floor-to-ceiling windows and a quaint deck with room to lounge and BBQ on warm summer nights. The primary bedroom offers double closets, double sinks, and a spacious tiled shower in the ensuite. The second bedroom is both functional and versatile, featuring a built-in Murphy bed and a walk-in closet with custom cabinetryideal for guests, a home office, or both. Residents of The Avery enjoy premium amenities including a rooftop terrace with stunning harbour views, a well-equipped gym with dry sauna, a beautiful common room, underground heated parking, bicycle and kayak storage, a hobby room, and a car or pet wash bay. Enjoy the convenience of Downtown Dartmouth living with trendy cafés, restaurants, boutique shops, ferry access, and the waterfront just steps from your door. The new "Little Brooklyn" development coming soon will add even more value and dining options at your fingertips. Whether you're grabbing groceries at the local market, catching live music at Alderney Landing, or commuting into Halifax via ferry in under 10 minutes, everything you need is right there. This is more than a condoits a lifestyle. (id:57557)
78 Ravenwood Drive
Nine Mile River, Nova Scotia
Welcome to 78 Ravenwood Drive, Nine Mile River! This charming custom built split entry is nearing completion and almost ready for new owners to call it their own. The home is fully finished on both levels and will be complete with quartz counter tops, a ductless heat pump, garage with opener and an oversized rear deck. This home is backed by a LUX New Home Warranty for added peace of mind & comfort and was carefully constructed by Newbury Homes. Other features included large bedrooms, well appointed bathrooms with solid surface counters and custom tiled walk-in shower in the ensuite bathroom. This newer area has some stunning homes and is sure to impress family and friends alike. Located just 8 minutes to grocery shopping, sports complex, restaurants and just a short commute to downtown Halifax. Come see it for yourself as you won't be disappointed. (id:57557)
212 Brook Road
Port Greville, Nova Scotia
Welcome to 212 Brook Road - a beautiful and spacious south-facing house by the sea in the sweet, serene rural village of Port Greville. Gaze out at the worlds highest tides from windows on all sides, or sit and watch the gorgeous sunset from a partially-covered deck bathed in sun all day in this tranquil, creative and friendly community. The ocean and its beautiful wild and contemplative beach is a 5-minute walk from the house, and you can hear the ebb and lull from the bedrooms. The outdoor area has a perfect expanse of full sun lawn for a large garden, gently rolling hills, as well as blackberries, raspberries, wild roses and large conifers. There is a large, wired double garage with a second storey. It needs love, but has a lot of potential for an artists studio or a workshop. This older home has been updated with many recent features, while retaining its original charms, such as a stunning newel post and original woodwork. It has newer windows and flues for two wood stoves, and is also warmed by quiet electric heat. The houses interior is spacious and light-filled, with a soulful, artsy aura. It is ready to move into, whilst maintaining some dreamy potential. The house boasts expansive halls and large landingsroomy enough to use as offices or to welcome a piano. There are also two four-piece bathrooms. It has a double-sized living room with two bay windows and high ceilings with fans. There are three good-sized bedroomstwo of these overlooking the sea, with closets. The third bedroom has a cool anteroom, which could be used as a large dressing room, playroom, sitting room, or studio office. The foundation is straight and solid, and the views from the whole of the property are stunning. This house has many beautiful stories to share, and warm vibes. Much music has passed through its rooms. Feel your pulse slow to the rhythms of the sea, and let your imagination take hold in this radiant Brook Road seaside home. (id:57557)
102 44 Blue Jay Way
Vaughan, Nova Scotia
Welcome to your brand-new home in Falls Lake Resort, an ideal setting for full-time living or a profitable Airbnb investment. This 3-bedroom, 3-bathroom home is designed for modern comfort and efficiency, perfect for downsizers or first-time homebuyers. Located within the Falls Lake Resort condominium community which offers exclusive access to a private beach and boat launch, making it easy to enjoy the lake lifestyle. Inside, youll find stylish quartz countertops, cozy living space, durable vinyl plank flooring throughout, and the comfort of two heat pumps for year-round efficiency. Experience the perfect blend of relaxation and convenience in this sought-after lakeside community. Call your favourite Agent to book your showing! Directions to the property: From Hwy 14, to New Ross Road, right on Resort Rd, right on Murphy Lane, left on Blue Jay Way - Lot 102 / Civic 44 (id:57557)
102 B Rufus Avenue
Fairview, Nova Scotia
Location, Location, Location!Discover this stunning 3-bedroom, 3.5-bathroom semi-detached home, perfectly situated to offer you the best ofconvenience and comfort. This spacious two-storey residence features a main floor with soaring 9-foot ceilings, anopen kitchen equipped with a heat pump for year-round comfort, and a bright, inviting living space.The second level boasts three generously sized bedrooms ensuring a cozy atmosphere. You'll also find twowell-appointed bathrooms, providing ample space for family and guests. The fully finished basement includes arecreation room and an additional full bathroom, perfect for entertaining or relaxing.Located within a 2 km radius of essential amenities, this home is just minutes away from the Canada Games Centre,Halifax Shopping Centre, and Bayers Lake shopping zone.Dont miss this excellent opportunity! Book your showing today and step into your new home. (id:57557)
2972 Burfield Place
West Vancouver, British Columbia
STUNNING over the top DESIGNED home, located at the foot of Cypress Mountain, presents a rare and limited opportunity for a customized detached home adjacent to Cypress Village, the hottest development in the British Pacific Properties master-planned community. Designed by a team of award-winning architects and interior designers, this home takes full advantage of stunning ocean views and the lot's southern exposure. This spacious family residence features BP's signature high-quality finishes, an ELEVATOR, expansive outdoor terraces, a mini golf area, and a swimming pool. The owner has meticulously customized the garden and landscaping, surrounding the house with a beautiful yard and deck. Conveniently situated next to Mulgrave Private School and minutes from Collingwood Private School. (id:57557)
1742 Erker Wy Nw
Edmonton, Alberta
Sophisticated design meets everyday functionality in this impeccably finished 2-storey home. The main level features luxury vinyl plank flooring and an airy open-concept layout with 9 foot ceilings, anchored by a beautifully designed kitchen. Built for both style and efficiency, the kitchen features elegant quartz countertops, a peninsula island, soft-close cabinetry, stainless steel appliances, and a large walk-in pantry.. Natural light pours into the adjoining dining area and living room through oversized windows, creating a warm and welcoming space. A 2pce bathroom adds convenience and completes the main floor. Upstairs is a thoughtfully laid-out second level with 3 bedrooms, a versatile bonus room, conveniently located laundry, and a spacious primary bedroom with a large walk-in closet and private 3pce ensuite. Enjoy the fully landscaped and fenced backyard complete with a newly built deck. The home will keep you comfortable year round with the central A/C & HRV system. A location that can't be beat! (id:57557)
217 Silverado Ranch Manor Sw
Calgary, Alberta
Welcome to 217 Silverado Ranch Manor, an exceptional custom estate, nestled in the prestigious southwest Calgary community of Silverado—a location where refined living, natural beauty, and community charm converge. Privately positioned on just over HALF AN ACRE at the end of a quiet cul-de-sac and backing onto serene GREEN SPACE, this meticulously maintained home offers over 4500 sq/ft of timeless craftsmanship and elevated design. From the moment you arrive, the striking exterior, lush landscaping, and triple car garage set the tone for the elegance that awaits inside. The main level is a showcase of quality, featuring rich engineered hardwood flooring, soaring ceilings, and natural light cascading through expansive windows. A front sitting room welcomes guests, while a main floor flex room or bedroom offers versatility for multi-generational living or a private home office. A spacious walk-in pantry, main floor laundry, and thoughtful mudroom add everyday convenience. At the heart of the home, the chef’s kitchen impresses with a panel-ready refrigerator, custom cabinetry, granite countertops, premium appliances, and a large island designed for entertaining. The adjoining great room features a dramatic stone fireplace, and the elegant dining area opens onto the upper deck—perfect for sunset dining and quiet moments overlooking the greenbelt. Upstairs, you'll find four generously appointed bedrooms, including a luxurious primary retreat with serene views, a spa-inspired ensuite, and expansive walk-in closet. One secondary bedroom enjoys its own full ensuite, while the others share a beautifully finished bathroom. Plush, luxurious wool carpet brings comfort and warmth to the upper level. The fully developed walkout basement is equally impressive—offering two additional bedrooms, a full bathroom, a bar area, home gym space, and spacious recreation area ideal for hosting or relaxing. Additional comforts include central air conditioning for year-round climate control an d an underground sprinkler system to keep the beautifully landscaped yard lush and low maintenance. Living in Silverado means embracing a lifestyle rich in green space, walking trails, and family-friendly amenities. Residents enjoy access to top-rated schools, nearby shopping at Silverado Village Market, proximity to Spruce Meadows, Fish Creek Park, and convenient routes to downtown and the mountains. This is more than a home—it’s an extraordinary opportunity to own in one of Calgary’s most sought-after communities, where luxury, lifestyle, and location align in perfect harmony. (id:57557)
90 Cedargove Road
Caledon, Ontario
Welcome to this beautifully renovated 4-bedroom home in the heart of Bolton West, where modern design meets family comfort. Nestled on a quiet, family-friendly street, this move-in-ready gem has been thoughtfully updated from top to bottom with quality finishes and timeless style. Step inside to discover a bright, open-concept main floor featuring wide-plank hardwood flooring, pot lights, and large windows that flood the space with natural light. The stunning kitchen boasts quartz countertops, custom cabinetry, stainless steel appliances, and a stylish backsplash perfect for both everyday living and entertaining. Upstairs, you'll find four spacious bedrooms, including a serene primary suite complete with a walk-in closet and a luxurious 5-piece ensuite featuring a double vanity, glass shower, and relaxing soaker tub. The additional bedrooms are generously sized, ideal for growing families, home offices, or guests. The finished basement adds even more functional space, perfect for a rec room, gym, or media lounge. Outside, enjoy a private backyard with a large deck great for summer BBQs and family gatherings. Additional features include a double car garage, updated windows and doors, modern bathrooms throughout, upgraded mechanicals, and excellent curb appeal. Located close to parks, schools, trails, and all of Boltons amenities, this is a rare turnkey opportunity in a sought-after community. Don't miss your chance to own this exceptional home in one of Caledon's most desirable neighborhoods! (id:57557)
58 32633 Simon Avenue
Abbotsford, British Columbia
Modern 3 bed, 3 bath townhouse in desirable Allwood Place. Upgrades include quartz counters, wide-plank flooring, S/S Whirlpool appliances, fresh paint, and a bright 3-level design. Enjoy a tandem garage, private fenced yard, and full access to The Alder Club-gym, yoga room, theatre, lounge, and more. Ideal for investors or families. Walk to Sevenoaks Mall, shops, eateries, schools, and transit. Lovingly maintained by original owners and move-in ready. A rare find combining lifestyle, convenience, and long-term value in a thriving neighborhood. (id:57557)
111 51096 Falls Court, Eastern Hillsides
Chilliwack, British Columbia
RARE MASTER ON MAIN 1/2 DUPLEX RANCHER w/ FULL BASEMENT on HOLE 1 @ THE FALLS GOLF COURSE!! Over 3,100 sqft of LUXURY finishings from TOP TO BOTTOM - CENTRAL AC, HARDWOOD FLOORS, HIGH END soft close cabinetry, QUARTZ counters, SPA INSPIRED bathrooms & MUCH MORE! GOURMET kitchen w/ N/G stove, S/S appliances, LARGE WALK THRU pantry & TONS OF STORAGE! BREATH TAKING PANORAMIC VALLEY VIEWS from all levels especially off MASSIVE COVERED PATIO overlooking the FAIRWAY & GREEN! TRIPLE GARAGE (2 cars + golf cart), 3 MASTER BEDROOMS all w/ ENSUITES (MASTER ON MAIN OPTION!), 4 Natural Gas F/Places, MEDIA ROOM, & SPACIOUS LAUNDRY ROOM. Located in executive 'VISTA GREEN' strata nestled onto THE FALLS GOLF COURSE in Chilliwack's premier Eastern Hillsides Community. BEST LAYOUT IN DEVELOPMENT DONT DELAY! (id:57557)
26 43998 Chilliwack Mountain Road, Chilliwack Mountain
Chilliwack, British Columbia
A development of just 34 homes perfectly situated on Chilliwack Mountain to capture the breathtaking river & Mountain views! Entertain from the rooftop patio which has been structurally built to accommodate a hot tub! 2 or 2+den or 3bed units available, all with a garage. This development has been architecturally designed to fit the highest standard of quality & energy efficiency. The Award-winning builder has held nothing back, equipping these homes with tankless instant hot water systems, forced air natural gas furnace with optional central air conditioning, soft closing maple cabinetry with stone counter tops, & premium stainless appliance packages with natural gas range. 3 designer colour packages to choose from. Each coming with a 2-5-10 year warranty. Call Today for a private tour! * PREC - Personal Real Estate Corporation (id:57557)
101 45769 Stevenson Road, Sardis East Vedder
Chilliwack, British Columbia
Welcome to Park Place 1! This charming ground-floor one-bedroom condo offers comfort and convenience in the heart of Sardis. Ideally located just steps from shopping, dining, and everyday essentials, this home features a smart, open-concept layout that feels bright and spacious. Enjoy the added perks of in-suite laundry, ceiling fans, and a private, partially covered patio "” perfect for year-round relaxation. Pet-friendly with some restrictions, the unit includes a covered parking stall, with an option to rent a second. Whether you're a first-time buyer, investor, or looking to downsize, you'll appreciate the friendly community and easy lifestyle! (id:57557)
801 45745 Princess Avenue, Chilliwack Proper West
Chilliwack, British Columbia
City living is now possible in Chilliwack in this top floor suite w/ 9ft ceilings and SKYLIGHTS! Modern finishes throughout inc. amazing vinyl plank flooring and a brand new quartz finished kitchen w/ stainless steel appliances. Enjoy a coffee on the North-East facing balcony watching the sunrise over the famous Cheam range. This 2-bed 2-bath unit boasts a massive 1130sq ft of open concept living space and views you have to see to believe. Solid building w/ a multi-million dollar project recently finished! District 1881, Coliseum, Hub Theatre all only a few steps away! Act fast, with rentals allowed and quick possession possible, this rare opportunity will be gone soon! * PREC - Personal Real Estate Corporation (id:57557)
27 8590 Sunrise Drive, Chilliwack Mountain
Chilliwack, British Columbia
GORGEOUS END UNIT 4 LEVEL SPLIT TOWNHOME WITH VIEWS!! UNIQUE Floor Plan Offers Vaulted Ceilings, 2 Sided Gas F/P From Living Room Into Kitchen Area. Family Rec Room Is Super Spacious With Bar & Full Bath For Your Entertaining & Comfort. Many Updates Have Been Done Over The Years-New Vinyl Plank Tile In Foyer, High End Laminate Flooring In Living Room, Kitchen & Primary Bdrm. Chef's Kitchen With Spacious Island Bar, S/S Appliances & Extended White Cabinets, Newer Light Fixtures & Designer Remote Controlled Blinds, You Will Love Relaxing On The Spacious Front Deck With Beautiful Views Of The Mountains!! There Is Also An Extended Back Patio With Nice Covered Awning For Added Privacy! Offers 3 Spacious Bdrms & 3 Full Baths. This Home Blends Comfort & Elegance! Nothing To Do But Just Move In!! (id:57557)
402 45769 Stevenson Road, Sardis East Vedder
Chilliwack, British Columbia
Welcome to Park Place 1 in the heart of Sardis. This TOP FLOOR condo offers an open concept layout with 2 bedrooms & 2 bathrooms. The home has been freshly painted in a light colour with laminate flooring throughout the main living space. A Galley styled kitchen offers ample storage and a counter space with a eat up bar. There is a large storage room/ walk in pantry and laundry room. The primary bedroom offers a large space with pass thru closet to 3 pc ensuite. Located on the opposite side of the house is the second bedroom & 4pc bathroom. A large south facing deck with beautiful mountain views. Exceptionally run strata very clean & quite building located easy walking distance to shopping, restaurants pharmacy and Dr office. Central in Sardis with easy freeways access! Move in Ready! (id:57557)
122 6026 Lindeman Street, Promontory
Chilliwack, British Columbia
UNOBSTRUCTED VIEWS of the valley & surrounding mountains from this beautifully finished townhome. Enjoy soaring eagles, sunsets & the changing seasons from 2 spacious, fully covered decks. This home is located in the best spot in the complex"”no neighbors in front or behind & just steps to visitor parking. The bright, OPEN CONCEPT MAIN FLOOR features a stunning kitchen with quartz countertops, a large island featuring stylish, modern finishes throughout. Cozy up by the natural gas fireplace, enhanced with a custom fan for efficient heating. The unfinished basement offers a blank canvas ready for your personal touch, finish to suit your needs! This home combines comfort, style, & unmatched views from all 3 floors. Don't miss this rare opportunity, come live the dream today! * PREC - Personal Real Estate Corporation (id:57557)
21 43998 Chilliwack Mountain Road, Chilliwack Mountain
Chilliwack, British Columbia
Welcome to the Osprey Ridge, an exclusive family orientated development of just 34 homes perfectly situated on Chilliwack Mountain to capture the breathtaking river & mountain views! Entertain from the rooftop patio which has been structurally built to accommodate a hot tub! 2 or 2+den or 3 bedroom units available, all with a garage. This development has been architecturally designed to fit the highest standard of quality & energy efficiency. The Award-winning builder has held nothing back, equipping these homes with tankless instant hot water systems, forced air natural gas furnace with optional central air conditioning, soft closing maple cabinetry with stone counter tops, premium stainless appliance packages with natural gas range. 3 designer colour packages to choose from. Each one coming with a 2-5-10 year warranty. All this situated just a short drive to the hwy exit at Lickman rd and all facets of schools, shopping, parks and recreation. Call Today for a private tour!! * PREC - Personal Real Estate Corporation (id:57557)
315 378 Esplanade Avenue, Harrison Hot Springs
Harrison Hot Springs, British Columbia
Welcome to Laguna Beach where your UNOBSTRUCTED LAKE & MOUNTAIN VIEW condo awaits! The open concept living space highlights the never ending views from every room. With just under 1,000 sq ft, this 2 bed 1 bath with in-suite laundry room, extra storage, gas fireplace, large kitchen & balcony offers tons of space. Fully rain screened w/gorgeous brick facade, light filled hallways, secure underground parking & one pet allowed (dogs 16" at shoulder). Discover the charm of Harrison Hot Springs with boutique shops, restaurants & Harrison Hot Springs Resort along the Esplanade. Enjoy swimming in the lake during the summer walking across the street to the beach from your home! This condo is all original with an option for you to purchase "as is" OR enter into an agreement with the seller to complete the renovations within your completion/possession, the choice is yours! (id:57557)
43296 Water Mill Way, Cultus Lake South
Lindell Beach, British Columbia
This finely curated home in Creekside Mills is a standout in this exclusive gated community. With 2187 SF of refined sophistication the home has been meticulously upgraded to the highest standards. Soaring vaulted ceilings, floor-to-ceiling windows, exposed beams, and barnwood accents create a collected warmth. The chefs kitchen boasts quartz counters, custom pull-outs, S/S appliances, Miele dishwasher & designer tile. French doors from the serene primary suite open to breathtaking mountain views. Enjoy a private outdoor oasis with a Trex deck, built-in BBQ kitchen, fireplace & fire pit. Custom designed loft office & unique upper suite complemented by a deluxe spa-style ensuite. Heated bthrm floors, A/C, on-demand hot water, irrigation, power blinds, hardwood floors .. complete LUXURY! (id:57557)
5285 Teskey Road, Promontory
Chilliwack, British Columbia
Well-kept 3 bed, 2-storey home on a large flat corner lot just steps from the elementary school! Room for all your toys with RV parking, a double garage, and a large driveway. Inside features modern tones, spacious living and dining areas, and durable high-end laminate flooring. Pride of ownership is clear throughout. The fully fenced backyard is perfect for summer BBQs, with a must-see covered deck ideal for entertaining. Large yard offers space for a pool, play area, or future shop. A rare find in a great location"”don't miss this one! (id:57557)
#113 3400 48 St
Stony Plain, Alberta
MUCH SOUGHT AFTER MERIDIAN MEADOWS - LOW PAD FEE ($400/MTH) * 3 Bedroom 2 bath (ensuite w/Jacuzzi) * Complete Interior Reno’s 2001-2024 * New kitchen 2024(cupboards, moveable island, countertops, backsplash, sink, garburator, taps, hardware) * 2021 Stainless Steel Appliances * 2021 Renovated Bathrooms * 2021 Washer & Dryer * 2021 Vinyl Plank Flooring * 2021 All Lighting, Window Coverings, All Interior Paint * 2024 Furnace & Central A/C, New Under Belly Bag * 2025 Deck Refinished * 2020 Shingles - Home * 2010 Shingles - Garage * 2009 Vinyl Siding * Incredible value! * Incredible Community! * Incredible Home Awaits YOU ! (id:57557)
9382 Mcnaught Road, Chilliwack Proper East
Chilliwack, British Columbia
BRAND NEW BASEMENT-ENTRY HOME IN CHILLIWACK! Built by trusted local builder Eiger Construction, this brand-new basement-entry home sits on a large lot in a sought-after Chilliwack neighborhood. Enjoy Mount Cheam views from both covered patios. The bright, open main floor features 3 bedrooms and 2 full baths, including a spacious primary suite with walk-in closet and ensuite. Downstairs offers 2 more bedrooms and a large rec room with its own patio"”ideal for a future 2-bedroom unauthorized suite. Quality finishes, gas BBQ hookup, heat pump, and a quiet location with easy highway access. (id:57557)
218 45835 Sleepy Hollow Road, Cultus Lake East
Cultus Lake, British Columbia
Beautifully renovated 2 bedroom, 1 bath home in scenic Cultus Lake! This home offers comfort, style, and major peace of mind with extensive upgrades throughout. Exterior updates include a new roof, gutters, vinyl siding, insulation (including skirting and under the entire home), new front and rear doors, and a solid cement slab under the extension. Inside, enjoy upgraded windows, AC, new interior doors, fresh flooring, and a fully updated bathroom with double sinks, dual medicine cabinets, and a new tub. The open kitchen shines with custom solid wood cabinets, quartz counters, new sink, and a generous pantry. Step outside to your brand new composite deck, complete with a polycarbonate roof for year-round enjoyment. Just minutes from the lake, trails, golf, and all that Cultus has to offer! (id:57557)



