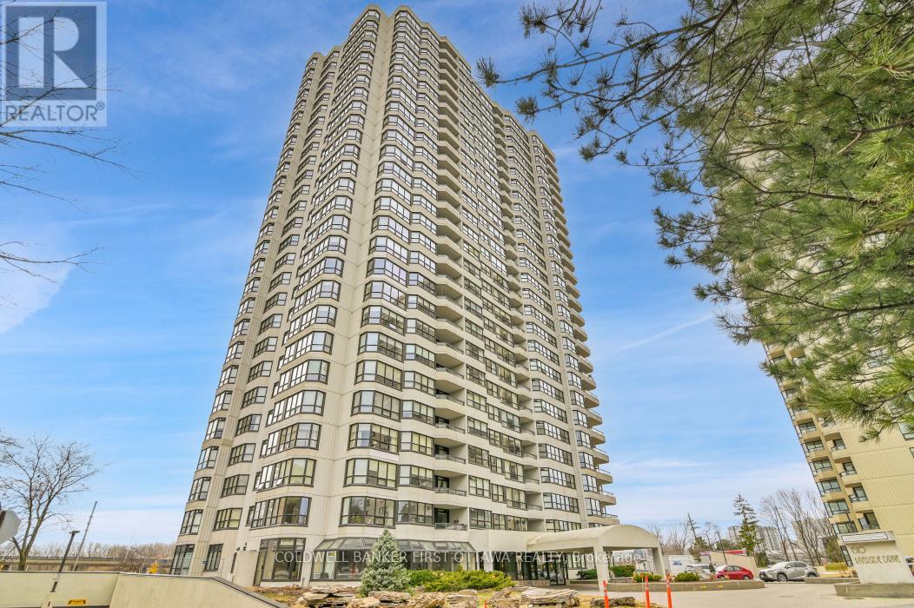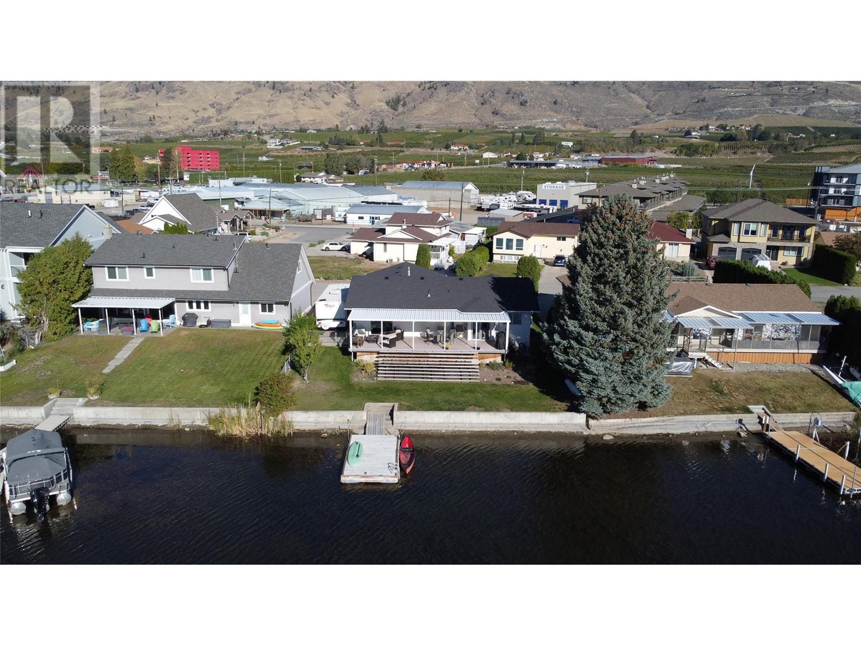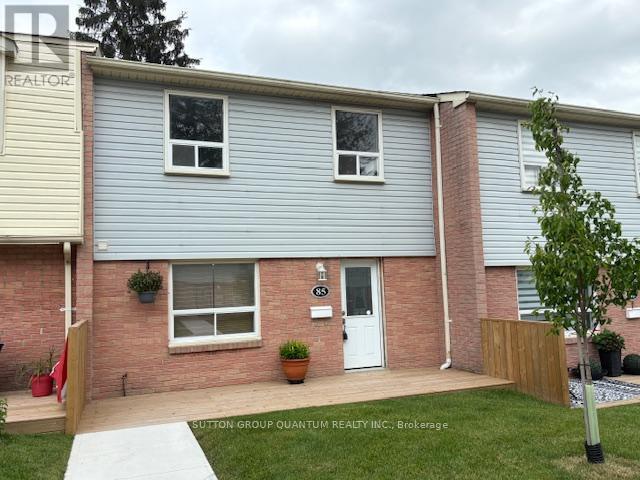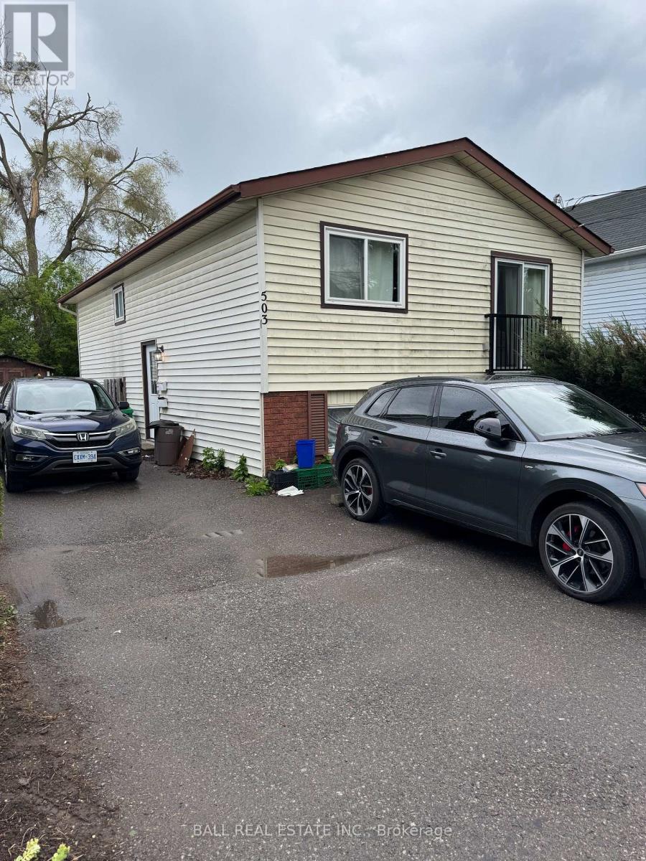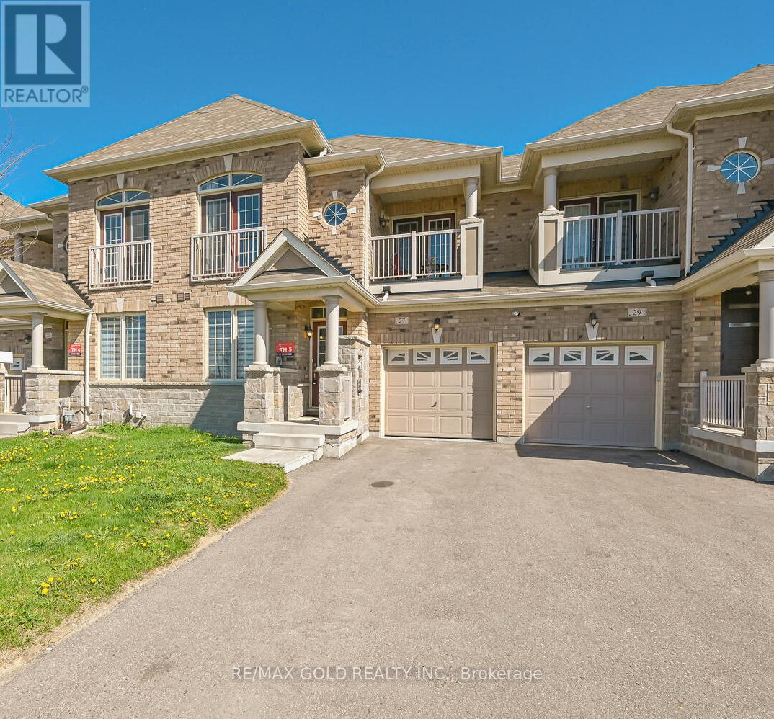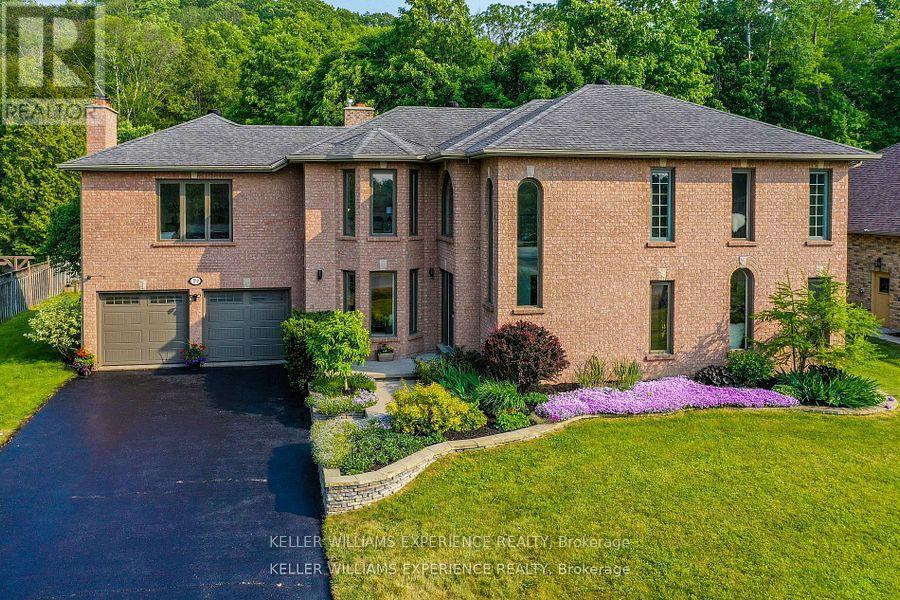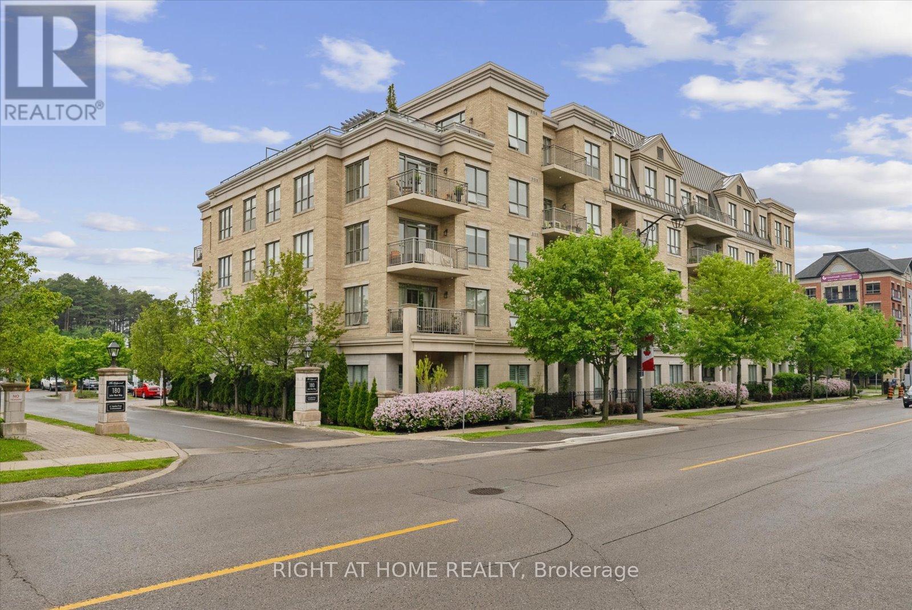1601 - 1510 Riverside Drive
Ottawa, Ontario
Welcome to The Raphael, located in Tower II of The Riviera Complex. Enjoy elegant, luxurious living with a spacious primary bedroom and an additional den / bedroom, offering approximately 1,157 sq. ft. of living area (Builders Plan). From the moment you enter the grand lobby and ride the upgraded, state-of-the-art elevators, you will know this is a special place to call home. Located on the 16th floor, this beautifully maintained suite features a marble foyer with double vestibule closets, a stylish 2-piece powder room with wall-to-wall mirrors and lighting, and a spacious laundry room with access to the A/C unit. The large eat-in kitchen is equipped with luxury vinyl flooring, ample wood cabinetry, and brand-new stainless steel Samsung Smart appliances. The large dining room is complemented with an elegant ceiling brass light fixture. The generous sized living room, dining room, and bedrooms boast top-of-the-line Jasper Peaks flooring. The living room with its panoramic west-facing city views include the Gatineau Hills and the Rideau River, featuring breathtaking sunsets with a walkout to the balcony. The French glass doors lead to a second bedroom or den with mirrored closet doors and additional access to the balcony. The primary bedroom features vertical blinds, a spectacular westerly view, his-and-hers mirrored closets, and a 4-piece ensuite in calming beige tones, complete with a soaker tub, marble flooring, and wall-to-wall mirrors. This suite has been freshly painted and is in immaculate move-in ready condition. It also includes a basement locker and underground parking. Enjoy peace of mind with 24-hour gatehouse security and the numerous recreational amenities. Don't miss this rare opportunity to own a beautifully maintained suite in one of the city's most desirable towers and sought after locations. Book your private showing today! Some photos have been virtually staged. (id:57557)
38 Bayview Crescent
Osoyoos, British Columbia
WATERFRONT HOME ON PEACEFUL SOLANA BAY Savor your morning coffee or a glass of one of the region’s exquisite local wines while watching the sunset from your expansive covered porch. Just steps away, your private dock awaits, offering easy access to the main lake for boating adventures. This prime location provides shelter from the wind, even during the occasional Osoyoos storm. Designed for effortless entertaining, this single-level rancher is perfect for hosting close family and friends all summer long. As fall arrives and the weather cools, gather around the outdoor fire pit, basking in the warmth while listening to the soft chorus of crickets. This comfortable 3-bedroom, 2-bathroom home boasts a spacious, open-concept layout, offering breathtaking views of the surrounding mountains and serene bay. The ideal location also places you just a short walk from popular local restaurants, amusement parks, coffee shops, and renowned wineries. Many extra features include: pure fibre internet (Telus), Full Hookups for RV, New Energy efficient appliances (LG). new roof (1017), Underground water sprinklers, New tankless hot water on demand heater, New custom blinds, New flooring, Bluetooth bathroom fans, Ceiling fans in each bedroom, Smart Home light switches, LED energy efficient lights, Central Vacuum with kick plate in kitchen. Make this peaceful retreat your year-round sanctuary, where every season brings its own charm and adventure. (id:57557)
85 - 1055 Shawnmarr Road
Mississauga, Ontario
Attention Contractors! Port Credit townhouse in need of a complete renovation. Spacious 3 bedroom, 2 bathroom layout with direct access to 2 underground parking spaces, private deck and fenced backyard. Priced to sell with quick closing! Don't miss this fabulous opportunity to be a part of vibrant Port Credit lifestyle just steps to the Lake, Jack Darling Park, beaches, dog parks, bike trails and all the great restaurants, shops, marina and festivals that PC Village has to offer. Family friendly community with children's parkette across the street, close to schools, Go Train, Transit and easy access to all major highways and airport. (id:57557)
Lower Unit - 503 Paterson Street
Peterborough Central, Ontario
Welcome to 503 Paterson Street in Peterborougha bright and spacious lower-level apartment offering 2 generously sized bedrooms, 1 full bathroom, and an open-concept living space that feels both functional and inviting. The living room features a cozy fireplace that adds warmth and charm, creating the perfect spot to unwind after a long day. The open layout allows for a seamless flow between the kitchen, dining, and living areas,making it ideal for everyday living and entertaining. Located just minutes from downtown, this unit offers unbeatable convenience with easy access to shopping, restaurants, schools, parks, and public transit. Whether youre a student, professional, or someone looking to enjoy the perks of a central location, this apartment checks all the boxes. Thoughtfully designed with comfort in mind, this rental provides a great balance of space, style, and accessibility in one of Peterboroughs most walkable neighbourhoods. (id:57557)
2505 - 82 Dalhousie Street
Toronto, Ontario
Welcome to a bright, modern 1-bedroom suite with 9-foot ceilings, large windows, a sleek kitchen with quartz countertops, and built-in appliances. Enjoy a clean, open-concept layout, south-facing views, and upscale finishes. Rent includes internet, a locker, and a bike rack. Rarely offered EV parking is available for $300/month(not included in the rent). Residents have access to resort-style amenities: fitness centre, outdoor gym, pet zone, coworking lounge, rooftop patio, and party room. Prime downtown location, steps to TTC, Eaton Centre, TMU, U of T, restaurants, and shopping, with easy access to the Gardiner and DVP. Move-in ready. No smokers, no pets. 24-hr concierge. (id:57557)
27 Enclave Trail
Brampton, Ontario
Welcome to this stunning and meticulously maintained freehold townhouse located in the highly sought-after Mayfield Village community & no maintenance fees, Amazing Layout with Sep Living Room, Sep Dining & Sep Family Room. This home delivers the perfect blend of space, style, and convenience ideal for families, first-time buyers, or downsizers! Spacious layout with modern finishes and hardwood floors throughout Bright, Second floor features generously sized bedrooms Master suite includes a walk-in closet and a private en-suite for your comfort Convenience. High Demand Family-Friendly Neighbourhood & Lots More. Close To Trinity Common Mall, Schools, Parks, Brampton Civic Hospital, Hwy-410 & Transit At Your Door**Don't Miss It** (id:57557)
1407 Glen Rutley Circle
Mississauga, Ontario
A Spacious Backsplit 4 Bdrs House with plenty room for a big family. Whole House For Rent. Freshly painted. Large backyard for outdoor gatherings, gardening, or just relaxing in a private space.Close to the High School with IB program, middle school, parks, shops and HWYS. School Bus and Community centre nearby. (id:57557)
19 Priest Avenue
Springwater, Ontario
Luxury Home for Lease. Discover this stunning custom built brick home offering over 3,800 square feet of finished living space in an upscale, family oriented community. The beautifully landscaped backyard retreat features a gazebo, and lush gardens backing onto a forest providing the perfect setting for year round privacy, relaxation and entertaining. This bright and spacious home is filled with big windows and modern upgrades that enhance the warm and inviting atmosphere. The grand primary suite boasts a luxurious 5 piece ensuite with a soaker tub and tons of space. The basement offers additional living space, including a bedroom, a large family/entertainment room plus ample storage throughout. Enjoy the convenience of being just steps from Snow Valley Ski Resort and an array of outdoor activities such as hiking, dirt biking, ATVing, Snowmobiling, and canoeing. Located only minutes from Barries downtown core, shopping, dining, banks, and with easy access to Highway 400, making commuting effortless. Fiber Optics High-Speed Internet installed in 2023. (Flexible on lease term- under 1 year lease welcome) (id:57557)
128 - 180 John West Way
Aurora, Ontario
Welcome to The Ridgewood I Auroras premier resort-style luxury residence. This exceptional southwest-facing ground-floor corner suite offers over 1,600 sq ft of exquisitely upgraded living space, complemented by an expansive 500+ sq ft private terrace! Experience the seamless blend of bungalow-style living with the sophistication & convenience of a luxury condo. Features include soaring 10-foot smooth ceilings, refined 5-inch crown moulding, engineered hardwood floors, and custom window treatments with California shutters and Silhouette blinds.Enjoy abundant natural light in this bright, airy suite with an open-concept layout and chef-inspired kitchen featuring granite countertops, stainless steel appliances, two built-in wall ovens, cooktop, under counter lights & a large centre island perfect for cooking & entertaining. The inviting living room showcases a cozy ethanol fireplace, adding warmth & style.This spacious unit offers 2 bedrooms plus a den with window & double-door entry, ideal as a third bedroom, office, or guest space. With 3 bathrooms including 2 ensuites this layout ensures comfort and privacy. The expansive primary suite includes a walk-in closet and spa-like 5-piece ensuite with double vanity, soaker tub, & separate glass shower & toilet. The second bedroom also features its own ensuite, ideal for guests or multi-generational living.Added conveniences include in-suite laundry and a private, fully enclosed patio with easy ground-level access, no stairs or elevators! 2 side by side underground parking spots, 3 storage lockers & access to luxury amenities such as concierge, outdoor saltwater pool, fitness centre with sauna room, BBQ area, party room, & guest suites complete the package.Heat, A/C and water are all included in the maintenance fee.Pets Allowed with Restrictions. Located steps from trails, shops, restaurants, GOTransit, this is the one you've been waiting for luxury, space, & convenience in vibrant Aurora.*See VideoTour (id:57557)
1047 James Street Nw
Moose Jaw, Saskatchewan
Charming & Updated 3-Bedroom Home with Gorgeous Yard and Recent Renovations! Welcome to this beautifully maintained 1100 sq ft home offering a perfect blend of character and modern upgrades, situated on a generous lot with a fully fenced yard and lush green space. Exterior updates include newer vinyl siding with imitation rock, aluminum soffits, fascia, eaves, and downspouts, plus a single-car rubber-paved driveway that will fit two vehicles and architectural laminate shingles (approx. 6 years old). The inviting front yard features mature tree and a well-kept lawn, adding to the home’s curb appeal. Step inside to a cozy living room enhanced with crown moulding and original hardwood flooring underneath. The bright dining area boasts a bay window and leads into a well-appointed kitchen with plenty of cabinet space, laminate flooring, a newer sink, built-in cooktop, oven, and dishwasher. Crown moulding adds a touch of elegance to both the kitchen and dining areas. The main floor offers two comfortable bedrooms with carpet and a stunningly renovated bathroom featuring tile flooring, a modern vanity, and a sleek stand-up shower. The spacious primary bedroom showcases original hardwood floors, crown moulding, and a large closet. Downstairs, enjoy a spacious family room with under-stairs storage, a concrete-floor utility/laundry room with a 100-amp panel, gas water heater (2019), washer and dryer, and brand new central air (2024), and a high-efficiency furnace. The outdoor space is ideal for relaxing or entertaining, featuring a concrete patio, a central gazebo sitting area, garden space, and a large lawn surrounded by mature landscaping. This move-in ready home is perfect for families (steps away from Lyndale school) or downsizers looking for comfort, style, and peace of mind with all the big-ticket updates already completed! (id:57557)
72 Cranwell Green Se
Calgary, Alberta
Impressive Walkout Home with over 3,200 Sq Ft of fully developed Space backing onto Pond with Mountain Views and steps to schools. Welcome to this exceptional walkout home offering over 3,200 sq ft of beautifully finished living space, set on a premium lot backing south onto a peaceful pond with lovely mountain views. Located just a 2-minute walk to the elementary school and under 8 minutes to the middle school, this is a rare find in an ideal family oriented location. Step inside to discover a bright and open layout with 9’ ceilings, rich hardwood floors, upgraded lighting, and a welcoming living area anchored by a gas fireplace. Perfectly positioned windows frame the lush pond and garden views, bringing the outdoors in and filling the space with natural light. The private home office is ideal for remote work, while the open-concept design flows seamlessly into a perfectly placed dining room poised to host many memorable dinners with friends and a beautifully appointed kitchen. The kitchen is a true standout featuring upgraded French maple cabinetry, sleek quartz countertops, newer professional grade appliances, a large corner pantry, and expansive prep and storage space perfect for home cooks and entertainers alike. Completing the main level is a stylish two-piece powder room with designer touches, a modern and functional mudroom that includes a newer washer and dryer, and provides direct access to the oversized insulated double garage complete with a 220V outlet for EV charging. Upstairs, the primary suite is a peaceful retreat with large windows overlooking the pond, a walk-in closet, and a luxurious ensuite with comfort height dual vanities, a soaker tub, and a separate shower. Two additional bedrooms offer generous closet space and share a modern 4-piece bath. A bright, vaulted bonus room provides the perfect spot for family movie nights or a quiet reading nook. The walkout basement has been professionally developed with estate level finishings including 9’ ceilings, plush carpeting, and modern trim. This level features a spacious recreation room, an additional bedroom with walk-in closet, a full 3-piece bath, and plenty of storage. Enjoy outdoor living in the sunny south-facing backyard oasis, complete with mature landscaping, a large patio, and gas BBQ hookup perfect for relaxing evenings or weekend entertaining. While taking it all in don’t forget to notice the upgraded lighting, newer roof shingles (2023), newer blinds, a newer hot water tank, and a radon mitigation system for added peace of mind. This home combines pride of ownership with thoughtful upgrades in a serene, sought after setting just minutes from Fish Creek Park, athletic fields, a outdoor chilled skating rink, with its own Zamboni, shopping, and quick access to the new ring road. This home is Truly move in ready and a must to see! Call today! (id:57557)
161 Cityscape Gardens Ne
Calgary, Alberta
Welcome to the WELL MAINTAINED two stories, 3 Beds and 2.5 Baths Home in the sough-after community of Cityscape, NE Calgary. This conveniently located east facing home greet you with Big Covered Front Covered Porch. When you enter into the house the big foyer and open concept bright floor plan with UPGRADED SHINY HARDWOOD FLOOR impressively greet you. As you move forward, you will find a BRIGHT SUNNY AMPLE SPACE LIVING ROOM with A SOUTH FACING BIG WINDOW, a huge GOURMET KITCHEN with ISLAND and separate sunny spacious dining room room. The upgraded kitchen featured GRANITE COUNTER TOP, WALK-THROUGH PANTRY, micro waive hood fan and STAINLESS STEEL APPLIANCES always provide you and your family and guest to cook and eat delicious food together. When the UPGRADED STAIRS WITH WOOD SPINDLES takes you upstairs, you will find the south facing SUNNY HUGE master bedrooms with 4 Pcs Ensuite and walk-in-closest. The BIG SIZE 2nd bedrooms, 4 Pc. common bathroom and other GOOD size 3rd Bedroom. The laundry room with STAINLESS STEEL SAMGUNG WASHER/ DRYER complete the 2nd floor. The BIG PATIO DOOR that allow the access to you and your family for west facing HUGE SUNNY DECK and private back yard with NO NEIGHBOUR behind for your summer BBQ and outdoor entertainment. THIS conveniently located home is surrounded by the all amenities you need for your daily life. public transit is just a minute walk, Cityscape Plaza with SANAJHA PANJAB GROCERIES STORES, gas station, car wash and other lots of stores and restaurants is just a 3-5 minutes walk. JACKSON PORT MEDICAL CLINIC AND OTHER MULTIPLE STORES is just 7-10 minutes walk in west just cross the METIS' Trail. AIRPORT is just a few minute drive. This home won't last. Please, book your showing with your favourite REALTOR and make yours. "GOOD LUCK" (id:57557)

