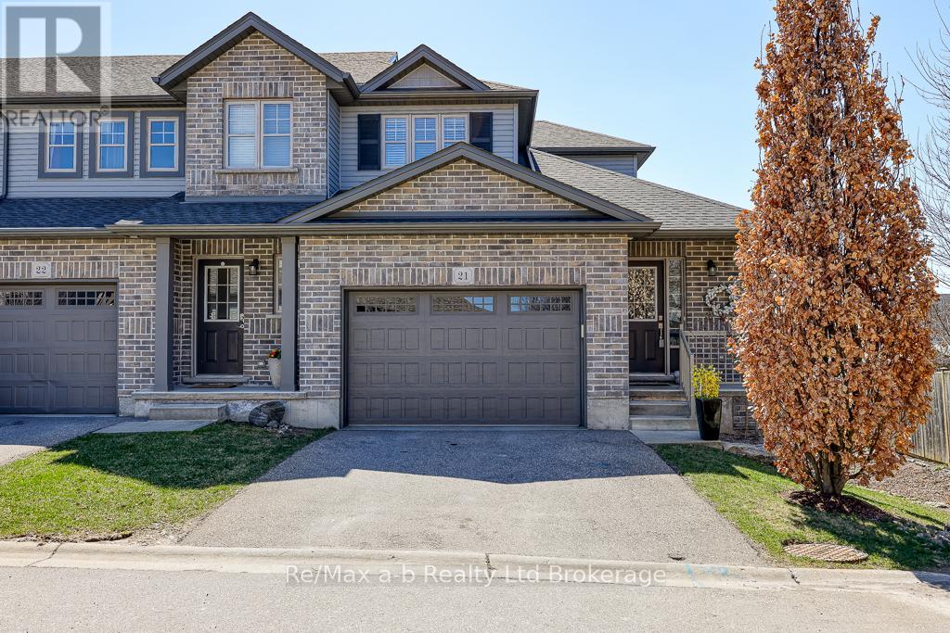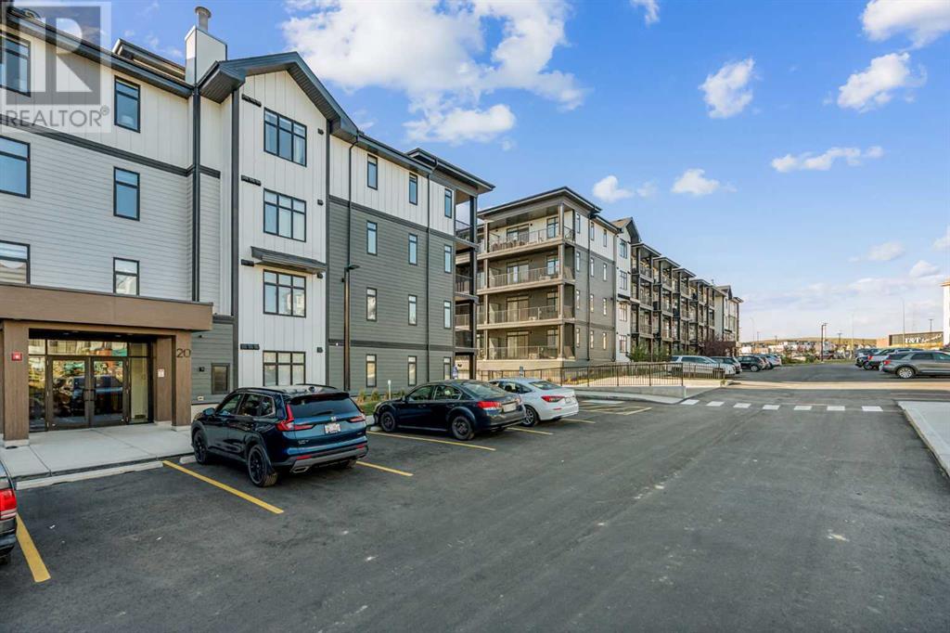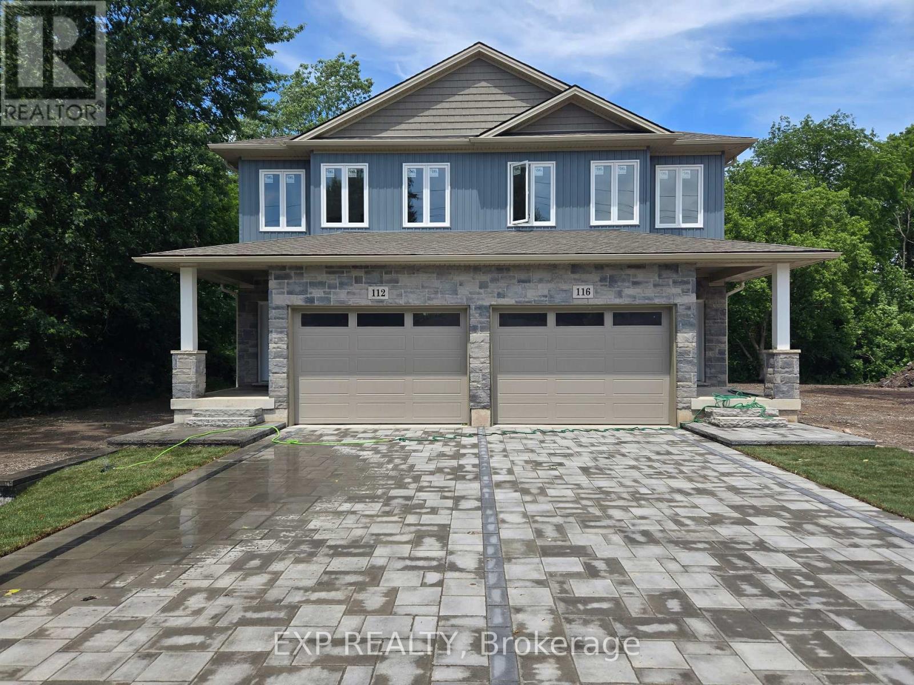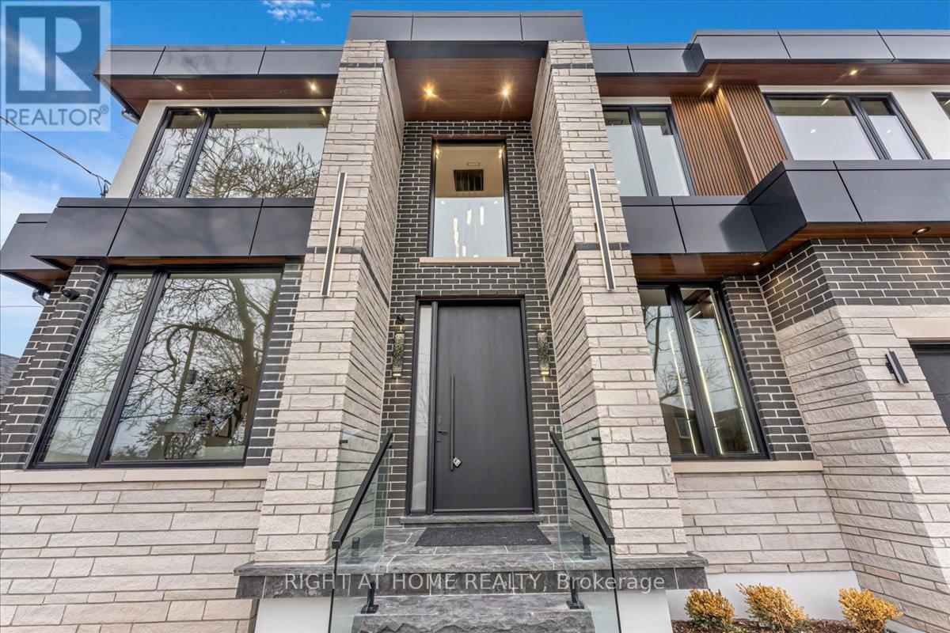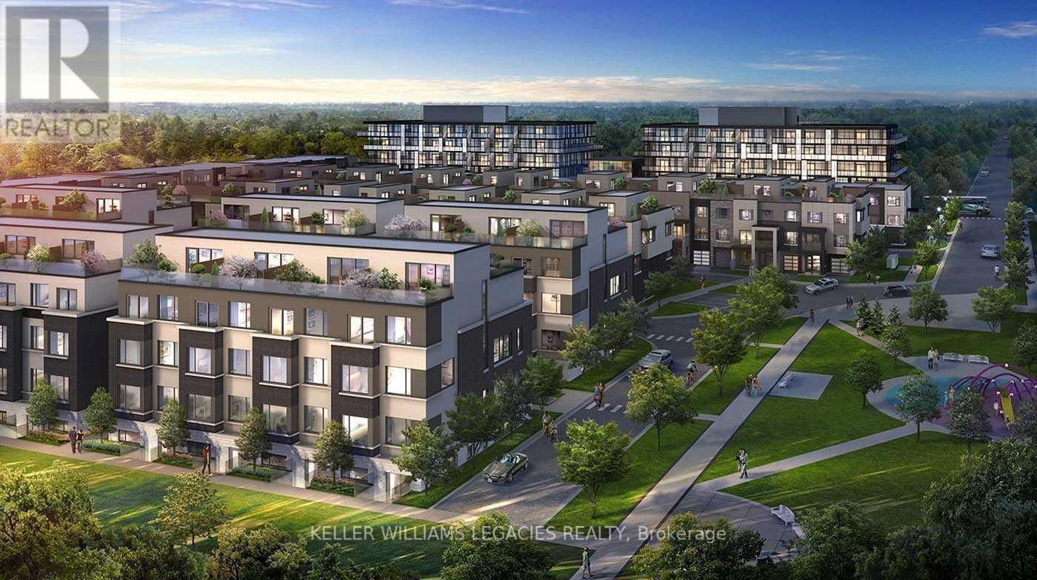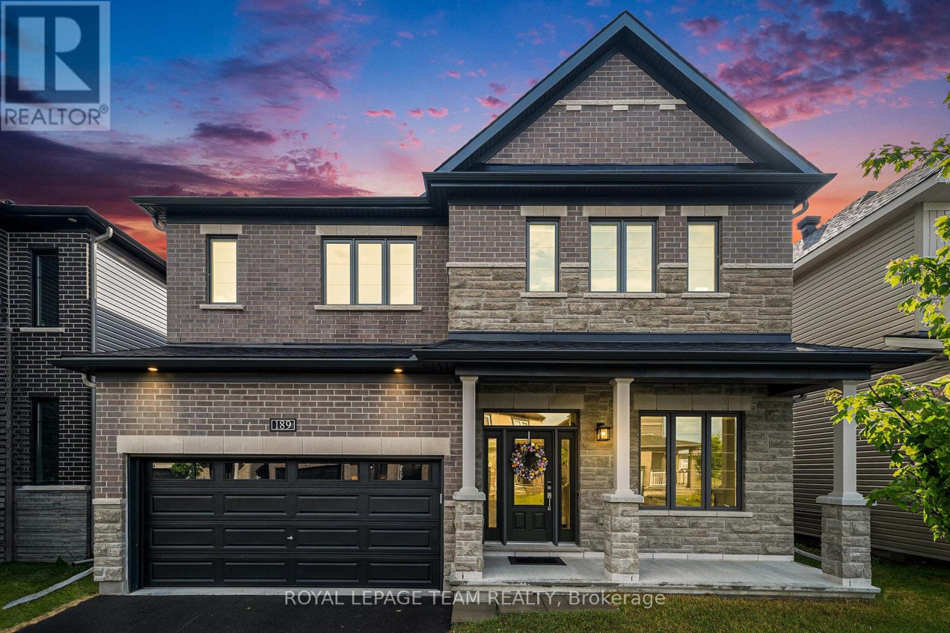21 - 175 Ingersoll Street N
Ingersoll, Ontario
Welcome to your private retreat in The Enclave at Victoria Hills! This customize, upgraded end-unit bungaloft townhouse with a walkout basement and 1.5-car garage is tucked into a premium location and offers the perfect blend of style, space, and functionality. Inside, you'll find a show-stopping kitchen with quartz countertops, a generous breakfast bar that seats 5-6, a sleek glass tile backsplash, gas stove, and an abundance of storage, including a convenient corner pantry. Hosting is a dream thanks to a built-in wet bar (or coffee station). The open-concept great room features soaring vaulted ceilings, a cozy gas fireplace, and a spacious dining area. Main floor laundry and a 2-piece bathroom add everyday convenience. The loft-style primary suite feels like your own private haven, featuring a large walk-in closet and ensuite with heated floors. The fully finished walkout lower level is bright and inviting with no dark basement vibes here! It offers a family room with views of the back patio, a full 4-piece bath, a bedroom with a privilege door to the bathroom, plus a bonus room with a sink that could easily convert into a second kitchen. Step outside to enjoy spring sunshine on your south-facing deck, complete with an awning for optional shade or entertain below on the spacious lower patio. Even the oversized garage has a wow factor with epoxy flooring, making it feel like an extension of the home. This one-of-a-kind home in The Enclave is ready for you to call it home. Come experience the lifestyle you've been waiting for! (id:57557)
206 Mapleside Drive
Wasaga Beach, Ontario
NEW build within a short stroll to the shores of Georgian Bay. This is the View floorplan in the Shoreline Point Development. This 2442 Sq Ft of well-appointed living space has an open concept kitchen, breakfast area and family room with a separate dining room and guest bathroom. The servry with an additional sink is located between the kitchen and the dining room. Lots of windows to let in the natural lighting. Upper floor has 4 spacious bedrooms, 5-piece bathroom ensuite with a soaker tub, 4-piece shared bathroom, and a private 3 pc ensuite. Primary suite has a spacious walk-in closet plus 2 additional double door closets. Inside entry from the double car garage into the main floor mud room/laundry room. Covered front porch leads to a spacious foyer with front closet. Upgrades on the kitchen cabinets, kitchen countertop, appliances and A/C. Great west end location, walking distance from the longest freshwater beach in the world! Approximately 20 minutes to Blue Mountain, 10 minutes to Collingwood. (id:57557)
409, 10 Sierra Morena Mews Sw
Calgary, Alberta
Perched on the top floor of a quiet, exceptionally well-managed building, this beautifully updated 2-bedroom, 2-bathroom condo offers breathtaking mountain and valley views, soaring vaulted ceilings, and a spacious, functional layout ideal for professionals, small families, or roommates. With two parking spots—one titled underground (with additional storage) and one surface stall—this home is packed with features that are increasingly hard to find at this price point. Step into a bright, open-concept living space where natural light pours in through the west-facing windows. Enjoy stunning sunset views from your oversized balcony, complete with a gas BBQ line and a large private storage unit. Inside, the updated kitchen is both stylish and functional with granite counters, a handy eating bar, and modern stainless steel appliances. Whether you’re preparing a quick weekday dinner or entertaining guests, this kitchen checks all the boxes. The airy living room features vaulted ceilings and a cozy corner gas fireplace—perfect for cooler evenings or curling up with a good book. Flanking the living space are two generously sized bedrooms, offering ideal separation for privacy. The primary suite includes a walk-in closet and a 3-piece ensuite, while the second bedroom is steps away from the 4-piece main bath, making it a great option for guests, kids, or a home office.Additional upgrades include engineered hardwood flooring, in-suite laundry, and updated appliances that make this home move-in ready. The underground parkade is heated and includes a car wash bay for your convenience, while the additional surface stall is ideal for a second vehicle or visitors. You’ll love the unbeatable location—walking distance to grocery stores, restaurants, coffee shops, a movie theatre, and all the offerings of Westhills Shopping Centre. Multiple schools and transit options are also nearby, making this a perfect fit for commuters, young families, or anyone who values convenience without sa crificing tranquility. With a strong, quiet community and a well-run condo board, this home offers incredible value in a competitive market. If you're looking for low-maintenance living with spectacular views, thoughtful upgrades, and two parking stalls, this is the one. Don’t miss your chance to call this top-floor gem home—schedule your showing today! (id:57557)
202, 20 Sage Hill Walk Nw
Calgary, Alberta
This Fantastic second floor unit presents an incredible opportunity for the discerning first-time buyer or the astute investor. Nestled in the lively and bustling community of Sage Hill, this home offers a spacious and light-filled ambiance that is truly exceptional. The upgraded kitchen takes center stage, complete with raised upper cabinetry in stunning white, exuding an air of sophistication while providing ample storage space for all kitchen essentials. The elegant backsplash adds a touch of elegance, while the Whirlpool stainless steel appliances offer both style and functionality. The main living area offers a cozy and warm area to curl up and watch your favorite movie. The wall-to-wall windows provide a constant stream of natural light, perfectly balanced by an efficient air conditioning system. The generously sized private patio offers a blissful respite after a long day. The well-appointed 4-piece bathroom is conveniently located nearby, making it highly accessible for guests. The primary bedroom offers ample space and a large abundant storage for all clothing and accessories. Additional noteworthy features include the in-suite laundry, the titled parking, and the convenient storage locker, providing ample room for all belongings. Topping it all off, this second-floor unit provides living at its finest, within walking distance to a plethora of lifestyle amenities, such as shops, restaurants, schools, don’t let this opportunity slip away; schedule a viewing today and make this incredible condominium your very own. (id:57557)
24 Royston Rise Nw
Calgary, Alberta
Move in Ready! Custom built 4 bedroom Cedarglen home located on a beautifully landscaped and fenced lot with no neighbors on the South Side! West front yard and lots of parking on the driveway and street. The curb appeal, oversized garage, thoughtful upgrades throughout make a lasting impression. The Sunny Main floor offers a spacious open-concept layout, featuring luxury vinyl plank flooring, a dedicated flex space perfect for a home office, powder room, and a true walk-in pantry for added convenience. The living and dining areas are anchored by a sleek electric fireplace, flowing seamlessly into the chef-inspired kitchen. Here you'll find a massive central island, upgraded appliances, a touch faucet, stunning design details, and a beautiful white backsplash—all designed to elevate your everyday living and entertaining experience.Step outside through the elegant California sliding doors to a show-stopping, oversized deck complete with a gas line, privacy wall, and southeast exposure—perfect for summer drinks and weekend barbecues including a High end Deck and Fence! Upstairs, the home continues to impress with a Bonus room, convenient upper-level laundry, and 4 bedrooms, offering plenty of space for a growing family. The luxurious primary suite is a true retreat, featuring a MASSIVE walk-in closet never no shortage of space here plus a deluxe ensuite with heated floors, dual vanities, a deep soaker tub, a walk-in shower, and a separate water closet—designed to offer both comfort and elegance.This home is packed with thoughtful touches, including upgraded lighting on the staircase, tiled bathrooms, carpeted stairs, and an unfinished basement with an on-demand hot water system ready for your future plans. The home is just a short walk to Rockland Park’s incredible resident-only recreation center & the fabulous zipline park! Enjoy year-round access to a pool, hot tub, pickleball courts, a skateboard park, firepits, rental rooms, and a variety of programs for all ages. With excellent access to Stoney Trail, Highway 1, and endless walking paths, this home truly offers the perfect balance of lifestyle, luxury, and location. (id:57557)
132 1702 Dyke Road
Quesnel, British Columbia
Welcome to Riverfront Walks! This charming 3 bedroom, 2 bathroom ground floor rancher offers over 1500 sq ft of bright living space - all on one easy level. Beautifully situated on a coveted riverfront lot, this home features a fully landscaped, low maintenance, fenced back yard with a lovely covered deck for entertaining. Inside you'll find a spacious, sunny layout with a large kitchen offering ample counter space and a built-in desk and eating nook, and a cozy and inviting living room with a lovely gas fireplace. Huge windows through-out the home frame the amazing river view. Storage is no issue here, with massive interior storage options, as well as an attached garage. Whether you're downsizing, retiring, or simply seeking a beautiful riverside retreat, this property is a must-see. (id:57557)
409 Pheasant Drive
Williams Lake, British Columbia
* PREC - Personal Real Estate Corporation. Discover this one of a kind log home nestled on 3 fully fenced acres in the desirable FOX MOUNTAIN area. Offering the perfect blend of privacy and convenience, this property offers a peaceful retreat while being just minutes from town. Featuring 3 bedrooms and 2 bathrooms, this warm, updated and inviting home boasts rustic charm and modern comforts, while the custom well thought out kitchen is perfect for entertaining. With a spacious garage and large shop providing ample storage and workspace, this property is ideal for those seeking a country lifestyle. The beautiful acreage is perfect for a hobby farm and set up for horses. Don't miss the opportunity to own a beautiful home in a sought after location. (id:57557)
116 Forks Road E
Welland, Ontario
Welcome to 116 Forks Road in Welland, where modern design meets small-town charm in the up-and-coming Empire Canals community! This brand-new, 4-bedroom, 2.5-bath semi-detached home delivers style, space, and a lifestyle that's ready to impress. Step through a tiled foyer into nearly 2,000 sq ft of open-concept living, grounded by luxury vinyl flooring and warmed with pot lights throughout the main floor. The heart of the home is your chefs kitchen, featuring a spacious quartz island, perfect for entertaining or tackling homework during dinner prep. An oak staircase leads to the upper level where you'll find four sun-filled bedrooms, including a primary suite with a private ensuite and walk-in closet. The second full bath is well-appointed for family and guests, while the convenient main-floor powder room and separate laundry room check all the boxes for function and ease. Outside, patio doors open to a deep backyard with no rear neighbors, offering a peaceful green backdrop ideal for BBQs, gardening, or watching the kids play freely. Located in Welland's Dain City, this home puts you steps from waterfront trails, the historic Welland Canal, and vibrant community parks. And with Empires massive development, new infrastructure, and the upcoming Linamar EV plant, this area is set to thrive making now the perfect time to invest. Whether you're planting roots or expanding your lifestyle, 116 Forks Road offers the modern features you want, the location you'll love, and the potential you didn't expect. Come see for yourself! (id:57557)
2572 Edenhurst Drive
Mississauga, Ontario
Welcome To This Exquisite Luxury Home In The Heart Of Mississauga, Offering 6,450 Sq. Ft. Of Elegant Living Space. Step Into Grandeur As The Soaring Foyer Welcomes You With A Breathtaking Statement Chandelier. The Living Room Features Expansive Window That Flood The Space With Natural Light, High Ceilings And An Open-Concept Layout. The Spacious Family Room Showcases A Stunning Fireplace And A Walkout To The Backyard That Seamlessly Blend Indoor And Outdoor Living. The Chefs Kitchen Is A Culinary Masterpiece, Boasting High-End Appliances, Custom Cabinetry, And A Large Center Island, Perfect For Hosting. A Walk-In Pantry Offers Ample Storage, While The Wine Cellar Adds A Touch Of Luxury For Wine Enthusiasts. The Home Offers A Sleek, Sun-Filled Office, Designed For Both Style And Productivity With Custom Built-In Shelving And A Spacious Layout, It Provides The Perfect Space For Work. This Stunning Residence Features Four Spacious Bedrooms, Each With Its Own Ensuite And A Total Of Six Beautifully Appointed Bathrooms. Indulge In The Elegance Of The Expansive Primary Bedroom, A True Retreat Featuring A Luxurious 5-Piece Ensuite With A Soaker Tub, Glass-Enclosed Shower, Double Vanity, And Premium Finishes. The Spacious Walk-In Closet Is Thoughtfully Designed With Custom Shelving And A Center Island For Added Convenience. Step Out Onto The Private Walk-Out Balcony And Enjoy Serene Views. The Finished Basement Offers Heated Flooring, A Stylish Wet Bar And A Spacious Rec Room, A 4Pc Ensuite And Ample Space For Entertainment. The Basement Seamlessly Walks Up To A Beautifully Landscaped Backyard, Creating An Ideal Indoor-Outdoor Flow For Gatherings And Relaxation. Located In The Vibrant Cooksville Neighbourhood, This Home Offers Both Convenience And Growth Potential. With Ongoing Development And Urban Growth, Cooksville Is Set To Become An Even More Desirable Area Making This A Prime Investment. Make This Home Yours Today And Experience The Epitome Of Fine Living! (id:57557)
818 - 1133 Cooke Boulevard
Burlington, Ontario
Bright And Spacious 1 Bed 1 Bath Unit. All Rooms On One Level. Amazing Location. Walking Distance To Aldershot, Go Station, Very Close To Hwy 403, Qew, Hwy 407. Minutes To Lasalle Park, Lake. Sellers are open to a VTB (Vendor Take Back Mortgage). (id:57557)
502 - 1350 Hemlock Road
Ottawa, Ontario
Available July 1st- Beautiful studio condo unit is ideally located in Wateridge Village, nestled between Rothwell Heights & Manor/Rockcliffe Park. Just 10 minutes from Parliament Hill & Downtown this unit offers a prime location w/modern conveniences. The open-concept floor plan boasts large windows & in-unit laundry. The kitchen is equipped w/elegant quartz counters, stainless steel appliances, beautiful backsplash & stylish cabinets. The living area is flooded w/natural light. Step outside to your spacious balcony, perfect for enjoying a morning coffee or unwinding after a long day. This condo is conveniently located close to LRT Blair Station, CMHC, NRC, College La Cite, Colonel By Secondary School, shopping & other amenities. You'll also be within walking distance to NCC trails, Ottawa River, Aviation Museum, Montfort Hospital, restaurants & public transit, making this an exceptional opportunity for a luxurious & convenient urban lifestyle. Rental application, Credit check, ID & pay stubs required (id:57557)
189 Lynn Coulter Street
Ottawa, Ontario
Welcome to stunning Minto Quinton with Guest Suite Elevation C which was used as a template for CHEO dream home in 2022. This exceptional 6-bedroom, 5.5-bathroom showstopper offers approximately 4,400 sq. ft. of luxurious living space and is located on a premium lot with no rear neighbours and mature trees at the back of the property for added privacy and a beautiful view. Step inside to find upgraded hardwood flooring throughout the main level, soaring 9-ft smooth ceilings, and a thoughtfully designed layout featuring a den, formal living room, and spacious family room with an upgraded gas fireplace.The heart of the home is a modern chefs kitchen, boasting quartz countertops, in-built oven and microwave, gas cooktop, and a separate servery and walk-in pantry, perfect for entertaining. A main-level guest suite with a private ensuite provides comfort and privacy for visitors or extended family. Upstairs, discover 5 generously sized bedrooms, including a grand primary suite with a spa-like 5-piece ensuite. Two bedrooms share a convenient Jack and Jill bath, plus an additional full bath and dedicated laundry room, all under smooth ceilings. The fully finished basement features luxury vinyl flooring, a full bathroom, and ample storage space, ideal for a home gym, recreation area, or guest quarters. Additional highlights include oak staircase with iron railings, 200-amp panel, EV charging outlet in the garage, and countless upgrades throughout. Located just minutes from the future Barnsdale Road exit to Highway 416, this home offers incredible convenience for commuters.This is the ultimate dream home-modern, spacious, and designed to impress. It checks all the boxes. Don't miss your chance to own a masterpiece! (id:57557)

