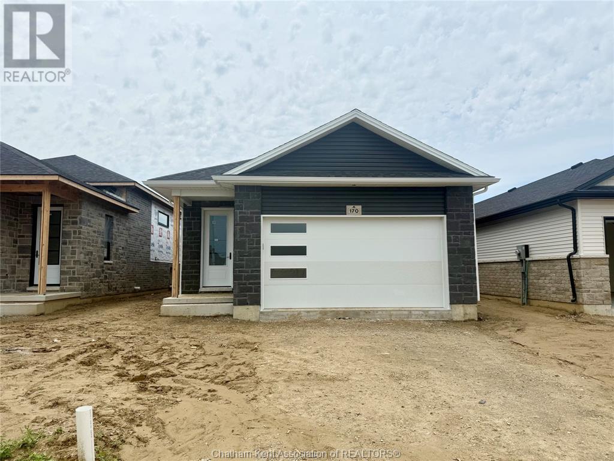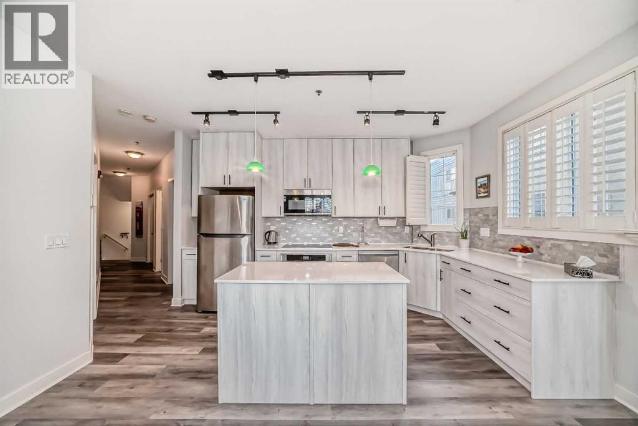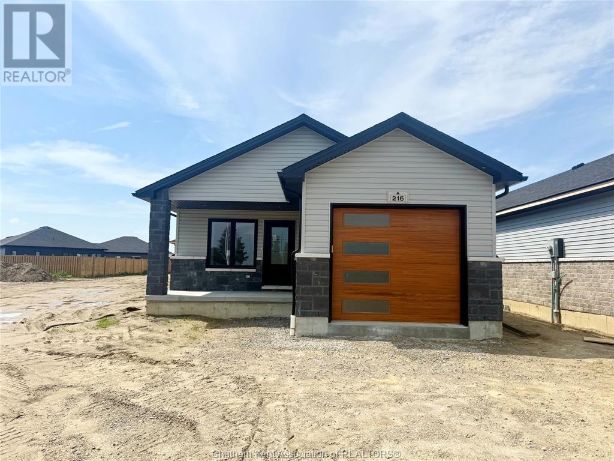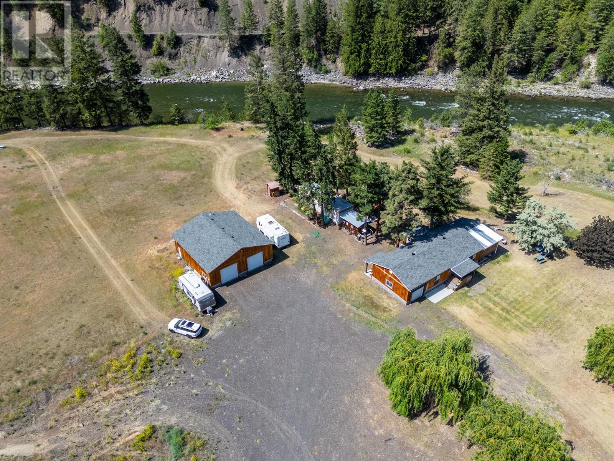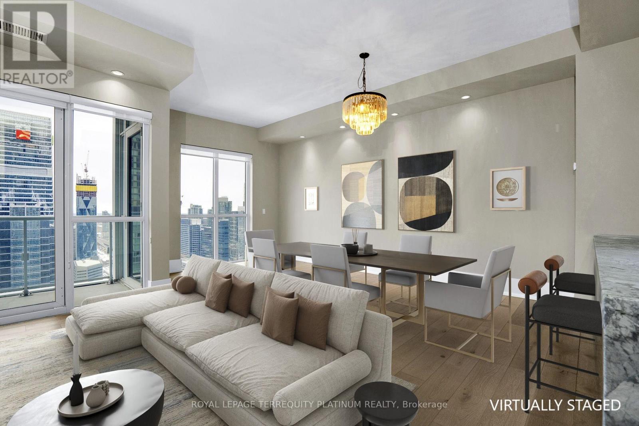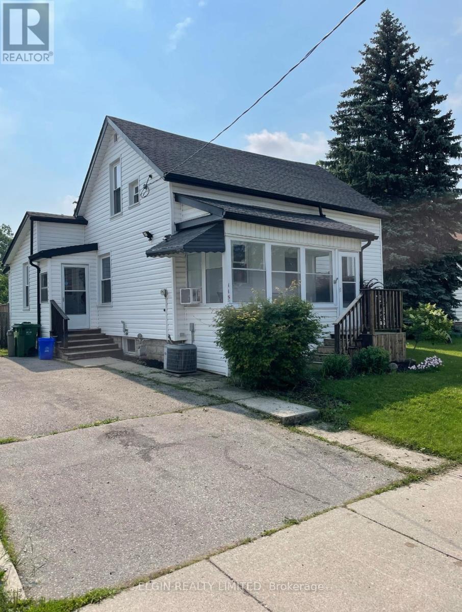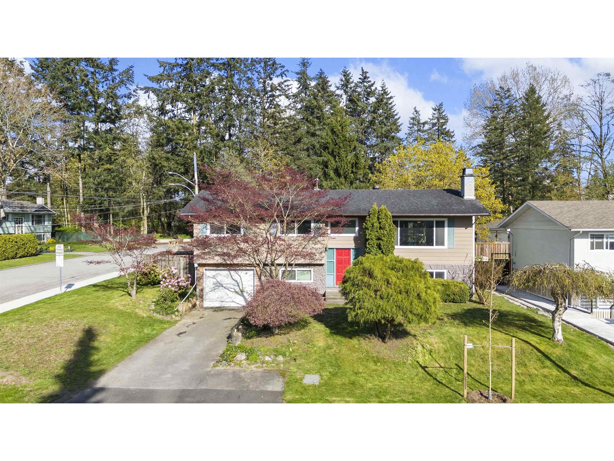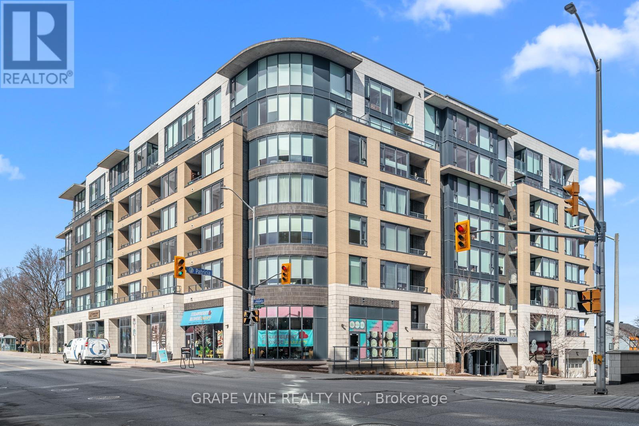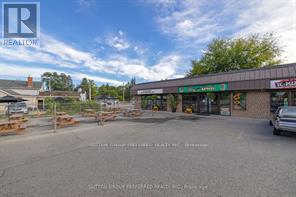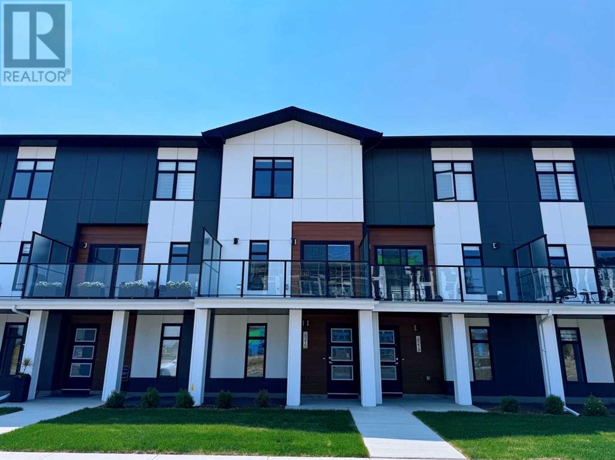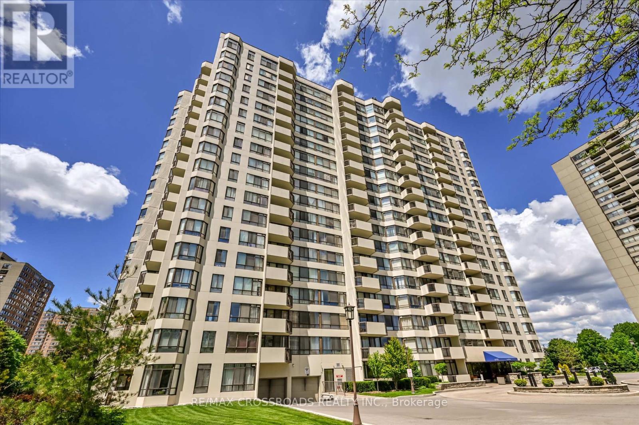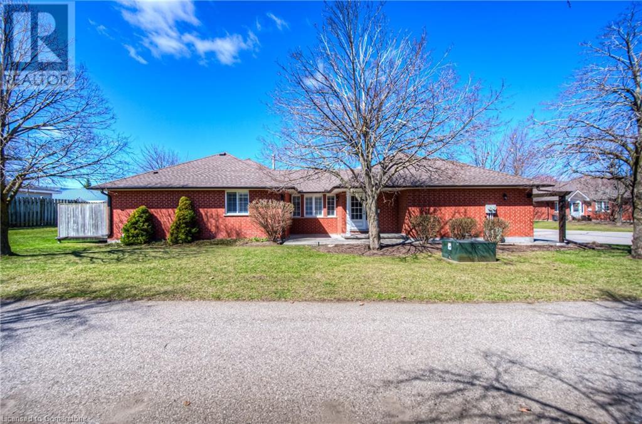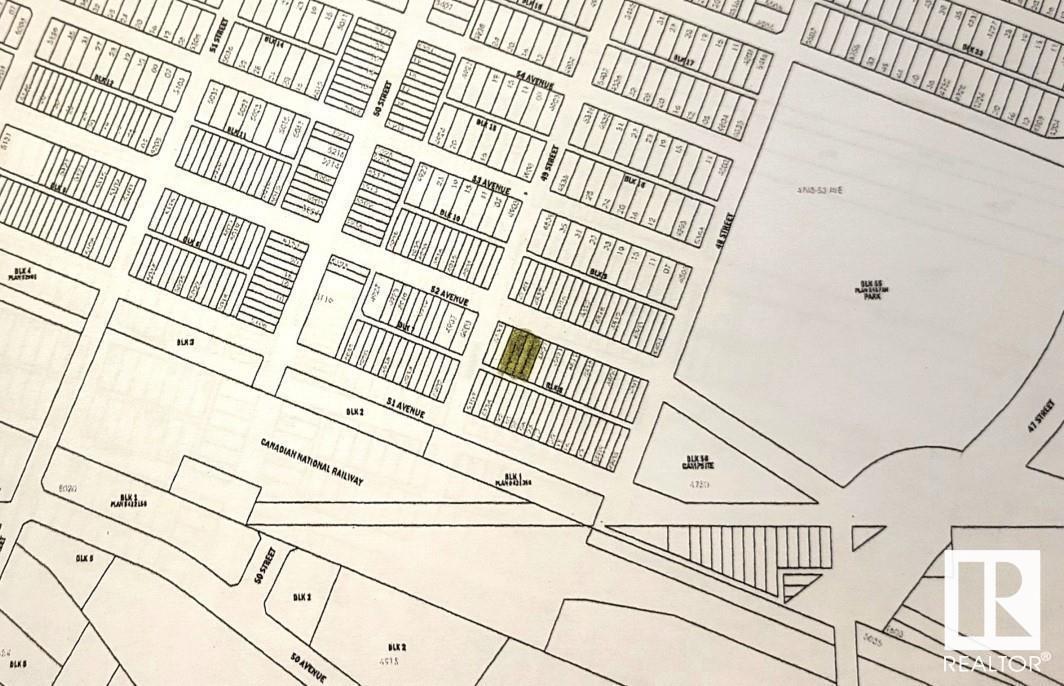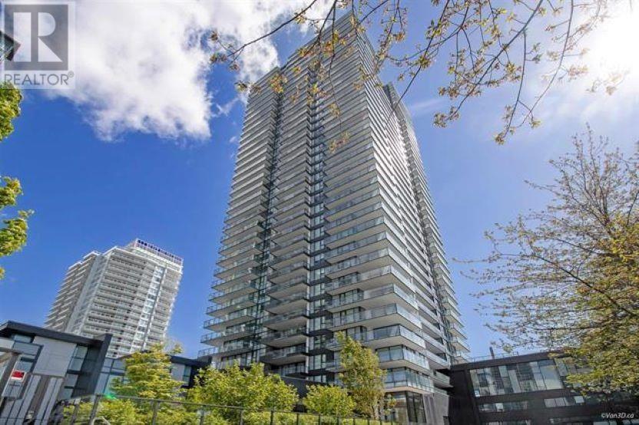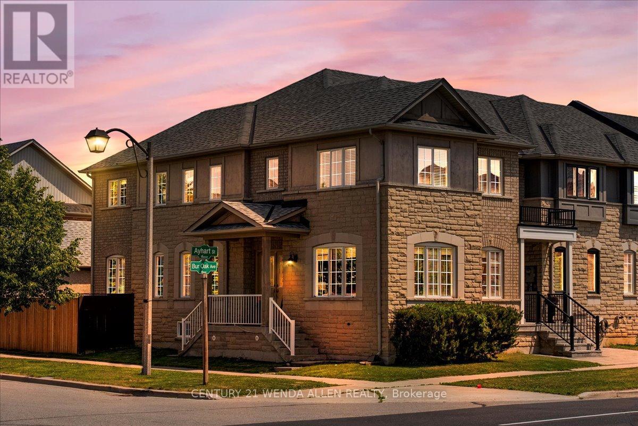632 - 591 Sheppard Avenue E
Toronto, Ontario
Welcome To This New, Modern And Luxuriously-Built Condo In The Heart Of Bayview Village! Spacious 965 Sqft Condo With 9 Ft Ceiling, 2 Bedrooms, 1 Den (Can Be Used As A Separate Room), 2 Bathrooms, And 1 Parking. Facing South Towards Quiet Street. Very Convenient And Safe Neighbourhood, Great Amenities. Steps To Bayview Village Shopping, Loblaws Groceries, TTC Subway & Buses. Close to Highway 401 & 404, Hospital, Parks, And Great Schools (Earl Haig Secondary School, Bayview Middle School), Elementary Schools and Daycares. Come See This Unit And Move In! (id:57557)
17 Rideaucrest Drive S
Ottawa, Ontario
Wow! where can you look for $2700/m lease for a detached home in Barrhaven. Come and see for yourself. (id:57557)
5314 44 Street
Rimbey, Alberta
This very clean and well kept 1000+ sq. ft. house, with the attached double car garage is waiting for a new family. There are two well sized bedrooms, a four piece bath, large living room, kitchen and access to a covered back deck. Main floor laundry give way for more relaxing and less upstairs and down stairs travel. The over sized fenced back yard and no back lane allow for more quiet and less noise and dust. This is a quiet part of the growing town of Rimbey. The town boosts Commerce, Entertainment, Schools, Hospital, Religions and quick access to the highway. This is a good place to call home. Early possession. (id:57557)
170 Ironwood Trail
Chatham, Ontario
Introducing ""The Raised Linden"", built by Maple City Homes Ltd. Offering approximately 1290 square feet of living space & a double car garage. The kitchen includes quartz countertops, that flows into the dining space and living room giving an open concept design. Patio doors off the living room, leading to a covered deck. Retreat to your primary bedroom, which includes a walk-in-closet and an ensuite. Price includes a concrete driveway, fenced in yard, sod in the front yard & seed in the backyard. With an Energy Star Rating to durable finishes, every element has been chosen to ensure your comfort & satisfaction for years to come. Photos in this listing are renderings only. These visual representations are provided for illustrative purposes to offer an impression of the property's potential appearance and design. Price inclusive of HST, net of rebates assigned to the builder. All Deposits payable to Maple City Homes Ltd. (id:57557)
201, 3412 Parkdale Boulevard Nw
Calgary, Alberta
Experience elevated living in this luxurious, fully renovated 2-bedroom, 2-bathroom apartment in one of NW Calgary’s mostcoveted riverfront locations. Every detail in this home exudes quality and style, from the brand-new, high-end kitchen featuring a built-in oven,range, and modern finishes, to the seamless vinyl plank flooring that flows throughout. Designed for both elegance and convenience, this unit alsoincludes a state-of-the-art, on-demand hot water heater, ensuring modern comfort at every turn. Step into an open, airy space with 9’ ceilings andabundant natural light that highlights the chic, contemporary finishes. The spacious living area, complete with a cozy gas fireplace, creates a warmambiance, perfect for relaxation or entertaining. The primary bedroom offers a luxurious retreat, featuring a beautifully appointed 4-piece ensuite andan expansive walk-in closet, while the second bedroom provides a versatile space for guests or a private office. Enjoy outdoor living on your privatedeck, equipped with a gas BBQ hookup, where you can unwind and take in the views. This prestigious, pet-friendly complex offers a host of premiumamenities, including heated underground parking and an additional storage locker. Nestled close to downtown, U of C, Foothills & Children’s Hospitals,and right across from the tranquil pathways along Bow River, this residence provides the ultimate blend of luxury, convenience, and natural beauty.Don’t miss this rare opportunity to own a meticulously upgraded home in an unrivaled location! (id:57557)
509 1745 Leighton Rd
Victoria, British Columbia
Location, location, location! This quiet, premium steel and concrete 2 bed, 2 bath, 5th floor suite offers an open, modern layout with a large new kitchen, eating bar, dining area and spacious living room with wood burning fireplace and sliding glass doors to your private balcony where you can relax and unwind with calming views of the treetops & neighbourhood. You will love the great central location with bus service close by going to Downtown, UVIC & Camosun. You will be so close to the grocery store, restaurants, Jubilee Hospital & recreation centre complete with pool, gym, indoor/outdoor tennis & skating rink. Building amenities include a games room complete with ping pong & a pool table, lounge, a huge workshop, great bike storage, underground parking, storage locker & laundry at your door! An onsite manager makes this building run smoothly. Low strata fee includes heat and water! Vacant, quick possession possible. Plaza membrane replaced in 2020!!! Don’t delay on this one! (id:57557)
216 Ironwood Trail
Chatham, Ontario
Welcome to ""The Birch"" built by Maple City Homes Ltd. Offering approximately 1397 square feet of living space, this new construction home provides an open concept layout that offers both indoor and outdoor spaces for you to enjoy with front and rear covered porches. The kitchen includes quartz countertops, that flows into the dining space and living room giving an open concept design. Patio doors off the dining room, leading to a covered deck. Retreat to your primary bedroom, which includes a walk-in-closet and an ensuite. Price includes a concrete driveway, fenced in yard, sod in the front yard & in the backyard. With an Energy Star Rating to durable finishes, every element has been chosen to ensure your comfort & satisfaction for years to come. Price inclusive of HST, net of rebates assigned to the builder. All Deposits payable to Maple City Homes Ltd. This home will be move in ready for June 2025. Showings can be booked anytime. (id:57557)
602 Bayview Lane Sw
Airdrie, Alberta
602 Bayview Lane checks all the boxes. 5 bedrooms, check! Oversized garage check! Main floor bedroom or office, check! Spice kitchen, check! The Marconi offers almost 2400 sq ft and is thoughtfully designed for the busy household. The open-concept main floor kitchen, dining room and living room blend seamlessly, perfect for entertaining. The kitchen is stunning with two-tone cabinetry in warm esterel and a chantilly lace kitchen island complimented by black hardware, elegant white countertops, a matte white bricklayer backsplash, and an adjacent spice kitchen for food preparation. The main floor bedroom and a full bathroom function well for those who struggle with mobility or use this space as a home office. This home is well equipped with a spacious mudroom off the garage and a spacious foyer with an open-to-above airy bannister stairwell. Upstairs, you will find an expensive suite with not only his and her sinks but also his and her closets! 3 additional bedrooms, a bonus room and a laundry room complete this floor. The unfinished basement has upgraded 9’ ceilings and a separate side entrance. *Photos are of a previously sold model and are representative. Colours and finishings will vary. Area size was calculated by applying the RMS to the blueprints provided by the builder. Taxes to be assessed* (id:57557)
6097 Highway 3
Hedley, British Columbia
Welcome home to nearly twenty acres of riverfront land set on the banks of the Similkameen, among the breathtaking natural beauty of Hedley. Surrounded by mountain views and mature trees, this is a haven for outdoor enthusiasts, offering opportunities for hiking, fishing, kayaking, or exploring ATV trails. Whether you’re watching the sun set over the river from your covered deck, or cozying up by the fire, this property offers a four-season experience unlike any other. The property includes multiple structures to suit a variety of lifestyles or business visions. The main residence is fully renovated with an attached garage, and an additional modular home offers two bedrooms with sleeping space for up to five, ideal for guests, short-term rentals, or extended family stays. A separate “sleep shack,” offers a private queen suite, adding rustic charming for visitors. For hobbyists, the detached two-bay workshop, with oversized RV doors, offers abundant space for storage, projects, or recreational vehicles. The property is also well-suited for a boutique BnB, nature-focused retreat, or multigenerational compound, with ample parking, open space, and flexibility to expand or cultivate your ideal homestead. Located just 30 minutes from Princeton and only an hour from the vibrant communities of Penticton and Osoyoos, this riverside sanctuary provides the best of both worlds, unmatched tranquility with easy access to amenities, wineries, and adventure. Whether you're envisioning a peaceful full-time residence, a seasonal escape, or a revenue-generating retreat, this remarkable property offers endless potential in one of BC’s most captivating natural landscapes. (id:57557)
2c - 5900 Thorold Stone Road
Niagara Falls, Ontario
Fantastic industrial unit with up to 4 acres of outdoor storage available. The unit has a full sprinkler system, LEDs, drive in grade level door, washrooms, and office area. Tenant inducement packages available including further office buildouts and potential to add additional grade level/truck level doors. TMI for 2025 $3/psf. Additional units from 4-35k sqft available with up to 27ft clear. (id:57557)
Main Lvl - 2170 Dufferin Street
Toronto, Ontario
Renovated legal Fourplex! Bright and modern 3 Bedroom 1 Bathroom unit, includes exclusive use of Spacious Front Porch, 1 Parking on driveway, Modern Kitchen with Granite countertop, Stainless steel appliances, and Full size Washer and Dryer. Unit has independent controlled Heating and Air Conditioning, HRV (for fresh indoor air), and Electrical Subpanel. Utilities: $250/month (water, hydro, gas) Internet can be available for $50/month Located In Vibrant Caledonia-Fairbanks Neighborhood, Steps To Transit, Fairbanks Eglinton LRT, close Supermarket, Schools, Parks, And Shops! (id:57557)
58 Mcdougall Drive
Barrie, Ontario
Welcome to 58 McDougall Drive - an ideal family home that backs onto picturesque Hanmer Park! The private backyard offers a beautiful mature landscape plus a spacious deck, perfect for entertaining or simply unwinding in a peaceful setting. Located in North Barrie, this home boasts over 3,200 sq ft of finished living space in a family-friendly, well-established neighbourhood with tree-lined streets. The main floor features hardwood and tile throughout and offers a great layout with two family rooms (one with gas fireplace), separate office with double doors, large eat-in kitchen with a walk-in pantry, and formal dining room. Enjoy the convenience of main floor laundry with access to both the garage and side yard. Upstairs, you'll find four generous bedrooms, including a spacious primary suite with a walk-in closet and 4-piece ensuite complete with soaker tub and separate shower. The basement adds even more versatility with a recreation room, hobby room, and workshop area ideal for work, play, or extra storage. Recent window updates offer added peace of mind, with the front replaced in 2020 and the rear in 2024. All of this in a prime location close to shopping, dining, commuter routes, and seasonal amenities such as skiing, hiking, and biking trails. A perfect place for your family to call home! (id:57557)
316 - 8323 Kennedy Road
Markham, Ontario
Welcome to South Unionville Square! Bright and spacious 1 Bedroom + Den condo with unobstructed southwest views. Features 9-ft ceilings, open-concept layout, upgraded laminate flooring, granite kitchen countertops with stylish backsplash, and stainless steel appliances. Functional den is perfect for home office or guest space. Large bedroom with double closet and walk-out to private balcony.Fantastic location with direct indoor access to T&T Supermarket, shops, restaurants, and more. Steps to public transit (YRT/Viva), minutes to York Universitys Markham Campus, Unionville GO Station, and Hwy 7/407. Highly-rated school zone. One parking space included. Building amenities include gym, concierge, party/meeting room, and rooftop terrace.Move-in ready For You! (id:57557)
122 Parkway Avenue
Markham, Ontario
122 Parkway Ave is for lease, a spacious 3-bedroom, 2-full-bathroom home situated on a large lot featuring a private above-ground pool, perfect for outdoor relaxation and entertaining. This comfortable residence offers ample living space ideal for families or professionals. Located in a vibrant neighbourhood, its just minutes from Markville Shopping Centre, local parks, and the Markham Museum. With convenient access to York Region Transit, commuting is easy. Enjoy peaceful suburban living with close proximity to shopping, recreation, and cultural attractions. (id:57557)
A - 157 Ninth Avenue
Kitchener, Ontario
This charming 2-bedroom main floor unit features new paint and flooring throughout, creating a clean and updated feel. Each bedroom includes its own closet, and the unit offers a 4-piece bathroom, in-unit laundry with a brand new stackable washer and dryer (2024), and updated appliances in the kitchen. Located in a quiet, family-friendly neighbourhood with mature trees, this home is just a short walk to public and Catholic schools, parks, GRT/LRT, and a variety of shopping amenities. With quick access to the expressway and Highway 401, its a convenient and comfortable place to call home. (id:57557)
-Main Level - 283 Porter Street
Oshawa, Ontario
MAIN FLOOR UNIT - Ensuite Laundry, 3 Large Bedrooms With Windows, 1 Full Washroom, 3 Driveway Parking Spots. Open Layout With Natural Light Pouring In All Day. Whether You're A Growing Family, Professionals, Or Downsizers, This Home Blends Comfort And Practicality In One Of Oshawas Most Desirable Lakeside Communities. Located Just Minutes From Lakeview Park, Grocery Stores And Schools, This Property Offers The Perfect Mix Of Nature, Convenience, And Family Living. (id:57557)
2802 - 190 Borough Drive
Toronto, Ontario
Absolutely Stunning Corner Unit With Four Seasons Panoramic Unobstructed Views! This North-East Facing Gem Is Flooded With Natural Light And Offers A Beautiful Foliage View From The Primary Bedroom During The Fall Season. Featuring A Bright And Spacious Layout With 2 Large Bedrooms And 2 Full Bathrooms, This Immaculate Home Boasts An Open Concept Kitchen, A Generous Living Area, And A Walk-Out Balcony Perfect For Relaxing Or Entertaining. Enjoy A Highly Functional And Practical Layout, Accented By Large Sunlit Windows And Sweeping, Uninterrupted Views That Truly Set This Unit Apart. Nestled In A Prime Location Just Steps To Scarborough Town Centre, Albert Campbell Square, Top-Ranked Schools, Walmart, YMCA, IKEA, Movie Theatre, And TTC/GO Transit With Direct Bus Access To UTSC. Quick And Easy Access To Highway 401 Adds To The Convenience. Top-Tier Building Amenities Include An Indoor Pool, Expansive Gym, Theater Room, Guest Suites, 24-Hour Security, Sauna, BBQ Area, Party Room, And Ample Visitor Parking. Includes One Parking Space (with EV Charger - J1772 level 2 charger) And One Locker. There Are Two Heat Pumps and One Heat Pump Replaced (2024). Condo Fee Covers Utilities Including Water and Heat! This Is Truly One Of The Best Units Available. A Rare Opportunity You Don't Want To Miss! (id:57557)
196 Lawrence Avenue W
Toronto, Ontario
Stunning, Fully Renovated 3-Bedroom, 3 bathroom Semi-detached in the Heart of Lawrence Park,----This meticulously maintained and beautifully updated home offers the best of modern living in one of Toronto's most desirable neighborhoods. Featuring a newly renovated basement (2021)with full waterproofing from the inside wall, this property is move-in ready and ideal for families or professionals seeking style and convenience. The main level boasts an open-concept layout, pot lights throughout, and a cozy fireplace in the living room for those relaxing evenings. The updated kitchen is a chef's dream, complete with quartz countertops, a chic backsplash, High End Alliances, and a walkout to a large deck (2022) overlooking a beautifully fenced backyard perfect for gatherings or quiet moments of relaxation. The second floor features a relaxing 4-piece bath and elegant engineered hardwood floors, continuing the home's modern aesthetic. The spacious deck, paired with a brand-new garage, offers additional space for entertainment or storage. Located steps away from top-rated schools like John Wanless P.S.,Glenview Senior P.S., Lawrence Park Collegiate Institute, and Havergal College, this home is also a short walk to the subway, Yonge Street, and Avenue Road. With easy access to the 401,TTC, and a variety of fine dining and boutique shops, this property offers both convenience and luxury. (id:57557)
1701 - 26 Olive Avenue
Toronto, Ontario
Spacious 1+1 Unit. Den With a French Door Can Use As 2nd Bedroom or Home Office. 670 Sqf Inside. Fresh Renovated. Water/Hydro/Heat/CAC all included. Great Location in North York. 24 Hr Security. 1 Parking and 1 Locker. (id:57557)
4802 - 300 Front Street W
Toronto, Ontario
Indulge in the pinnacle of luxury living with this exceptional lower penthouse suite, meticulously crafted by Tridel, offering an unparalleled blend of sophistication and style in the heart of downtown Toronto. Steps from the Financial District, Ripley's Aquarium, The Well shopping, fine dining, and vibrant entertainment, this residence promises a lifestyle of utmost refinement. Revel in panoramic views of the city skyline and the serene beauty of Lake Ontario, with the iconic CN Tower gracing your daily horizon. With only three units on this coveted lower penthouse level and controlled elevator floor access, privacy and exclusivity are guaranteed. Enter a realm of culinary excellence in the formal chef's kitchen, equipped with premium, built-in European appliances, highlighted by a stunning marble waterfall countertop. The expansive living and dining areas, along with an open concept den, are designed for grand entertaining, with 10 ft ceiling, large windows and optimal natural light exposure, complemented by clear grade oak flooring throughout. The suite features two opulent ensuite bathrooms, including a primary ensuite with luxurious radiant heated flooring, and spacious walk-in closet in the primary bedroom. For added convenience, the unit includes three dedicated parking spots (tandem + single) and one storage locker beside the tandem parking spot. Residents enjoy exclusive access to a private terrace on the 47th floor, complete with lounge furniture and an outdoor kitchen w/ BBQ, offering an outdoor retreat that only those on the 44th to penthouse levels can access. (id:57557)
5801 West Park Crescent
Red Deer, Alberta
Meticulously Remodeled Home in Safe, Established Neighborhood. Completely rebuilt from the studs, this energy-efficient home features all-new 200-amp electrical, high-efficiency furnace, and superior insulation (R22 walls, R50 attic). The stunning kitchen showcases heated tile floors, granite surfaces, double convection ovens, and a 5-burner gas cooktop. Enjoy luxurious touches throughout—heated bathroom floors, soundproofed master bedroom with vaulted ceiling, and central AC. Modern technology integration includes Cat 6E wiring and pre-wired entertainment areas. The spacious property offers an oversized attached garage with 50-amp service for EV charging, RV parking, fenced yard, and front deck. Wheelchair accessible main floor with unfinished basement ready for customization. Experience exceptional craftsmanship with remarkably low utility costs in this open-concept, thoroughly reimagined bungalow. (id:57557)
115 Balaclava Street
St. Thomas, Ontario
Don't miss this fantastic opportunity to own a beautifully updated 1.5 storey home located on the desirable north side of St. Thomas, offering quick and easy access to London and Highway 401. This inviting home features 3 bedrooms, main floor laundry for added convenience, and an open-concept kitchen complete with a large island that seamlessly flows into the dining and living areas perfect for entertaining or family living. Step outside to discover a truly oversized backyard ideal for relaxing, gardening, or creating your dream outdoor space. This one is a must-see! (id:57557)
124 Compass Trail Unit# 69
Cambridge, Ontario
This beautifully designed open-concept townhome offers 1,350 sq. ft. of living space, featuring two spacious bedrooms and three bathrooms, including a 3-piece ensuite in the primary bedroom. The bright living room opens to a walk-out upper terrace, perfect for relaxing or entertaining. Enjoy modern finishes throughout, including quartz countertops and a stylish backsplash, along with the added convenience of upper-level laundry. With a single garage and an additional driveway space, parking for two vehicles is available. Ideally located just steps from everyday amenities and only minutes from shopping and highway access. Tenants are responsible for water, electricity, heat, and gas. (id:57557)
2527 Parkland Dr
Rural Parkland County, Alberta
Welcome to 2527 Parkland Dr – a beautiful 3 bed, 2 bath bungalow nestled on 2.19 serene acres in rural Parkland County. This charming home offers a spacious layout with a loft, massive secondary bedrooms, and a large primary suite featuring a steam shower ensuite. The main floor includes a full 4pc bath, updated windows, a cozy wood-burning fireplace, and durable siding and deck (replaced in 2019). The basement functions as a cellar with plenty of storage space. Key mechanical upgrades include a boiler, pressure tank, and hot water tank replaced in 2020. Enjoy reliable potable water from a 50 ft drilled well, and a grandfathered septic system with a large tank and mound. The barn boasts new structural timbers and a brand-new loft floor. There’s also a shop—ideal for projects, storage, or equipment. Located minutes from schools, shopping in Stony Plain and Spruce Grove, and offers quick access to Hwy 16 and Hwy 770 for an easy commute. Country living with modern comfort. All this home needs is YOU! (id:57557)
5900 Thorold Stone Road Unit# 2c
Niagara Falls, Ontario
Fantastic industrial unit with up to 4 acres of outdoor storage available. The unit has a full sprinkler system, LEDs, drive in grade level door, washrooms, and office area. Tenant inducement packages available including further office buildouts and potential to add additional grade level/truck level doors. TMI for 2025 $3/psf. Additional units from 4-15k sqft available with up to 27ft clear. (id:57557)
7924 110a Street
Delta, British Columbia
Beautiful Home on a Corner Lot - Prime Location! Welcome to this versatile and well-maintained 5-bedroom, 3-bathroom home offering 2,094 sq ft of comfortable living space, situated on a generous 6,613 sq ft corner lot. Whether you're looking for a family-friendly residence or a solid investment property, this home is a fantastic fit! Located just behind Sungod Recreation Centre, and within walking distance to high schools, elementary schools, and transit, this property delivers unbeatable convenience. You're also minutes away from all the shopping and amenities along 120th Street, with easy access to major highways. Inside, you'll find a functional layout with plenty of space for growing families or potential rental configurations. Call to view today! (id:57557)
603 - 360 Patricia Avenue
Ottawa, Ontario
Stunning and spacious 2 bedroom, 2 bathroom unit in the desirable Westboro community. Comfortable condo living with all the wonderful amenities that are included. Relax and enjoy the spectacular views of the Gatineau Hills from your private balcony. Gleaming hardwood flooring throughout, quartz countertops, high gloss cabinetry, stainless steel appliances and custom window blinds. Large windows in all main rooms allow an abundance of natural light to cascade throughout. 2 bedrooms are separated by the main living space with the Primary bedroom offering ample closet space, and a beautiful 3 piece ensuite. The highlight might be the rooftop patio where you can enjoy panoramic views of the City, Hills and Ottawa River, relaxing hot tubs, bbqs and spectacular sun sets. Amenities include a sauna, gym, theatre room, yoga and pet spa. 1 underground parking, locker and designated bicycle rack are all owned. Experience all that Westboro living has to offer including walking to cafes, restaurants, shopping, transit, easy access to downtown, and recreation. (id:57557)
2008 Dorchester Road
Thames Centre, Ontario
Welcome to Dorchester, located 2 mins to the 401 and 10 minutes to London. The Mill Pond Tap and Grill is not only the busiest restaurant in Dorchester but is also at the heart of the community. Located on the main street, beside the hockey arena and baseball fields. Liquor license of 144+ additional 80 on the patio. A 3500 sq ft venue with a welcoming bar, dining area, stage, dancefloor, projector for sporting events, commercial Kitchen. The Mill Pond is the only Restaurant/ bar in desirable Dorchester and operates with excellent sales and profit. Full training will be provided. (id:57557)
827834 Mulmur-Nottawasaga
Clearview, Ontario
John W Gordon custom built and designed home on 52 Acres on a private road overlooking the hills of Creemore. Exceptional craftsmanship and attention to detail. Floor to ceiling windows bring the light and scenery to every room. The feeling of security and comfort as you stroll through the sprawling layout of this magnificent work of residential art. Soaring cathedral ceilings. Detached garage 3 steps away offers a recreation room for enjoyment, separate from the main living space. Custom pool by Betz Pools and your own professional pickleball/multi-sports court. 52 acres of agriculture and a custom designed and build barn/auxiliary dwelling that has a multitude of possibilities. UNIQUE! EXCEPTIONAL! (id:57557)
56 Froom Crescent
Regina, Saskatchewan
Welcome to 56 Froom Cres. REGINA, Sask. This 3 bedroom semi-detached is located in Dominion Heights close to such amentities as restaurants, gas, shopping and grocery. Must be sold together with 54 Froom Cres. MLS No. SK009494. There are been upgrades of flooring and an upgraded furnace in 2023. The furnace is owned. Sewer upgraded to the street in 2023. This would be a great opportunity to live in one side of the duplex and rent out the other side at 54 Froom Cres. Along with the 3 bedrooms on the main floor plus a 4 piece bathroom, on the lower level there is a bedroom for a family member as the (window does not meet egress) family room, 3 piece bath, laundry and storage. The backyard is fenced and parking for at least 2 vehicles. For further information and/or a showing, please contact the selling agent or your real estate agent. (id:57557)
16207 34 Av Sw Sw
Edmonton, Alberta
Where Elegant Design Meets Exceptional Functionality Welcome to this 2,422 sq. ft. luxury home in Glenridding Ravine—an impressive residence backing onto green space on a premium corner lot. From the heated triple attached garage to the soaring 19’ ceilings and sun-filled open-concept layout, every detail has been carefully curated. The chef’s dream kitchen features granite counters, ceiling-high cabinetry, walk-in pantry, and a fully equipped spice kitchen. A main-floor den/bedroom is perfect for guests or multigenerational living. Upstairs, find a bonus room, laundry, and 4 generous bedrooms—including two master suites, each with ensuites and walk-in closets. One suite opens to a private balcony with tranquil ravine views. The fully finished basement in-law suite offers a separate entrance, second kitchen, 2 bedrooms, and ample living space. Enjoy a large deck, landscaped pie-shaped yard, and quick access to schools, trails, ponds, and amenities—this is refined family living at its finest. (id:57557)
8215 8 Avenue Sw
Calgary, Alberta
Welcome to the Brand-New Emerson Townhouse by Trico Homes – Where Modern Design Meets Everyday Luxury! Step into this stunning 2-bedroom + den, 2.5-bathroom townhouse that blends contemporary style with thoughtful functionality. Located in the highly sought-after community of West Springs, this home features over $13,000 in premium upgrades and is designed to impress. Inside, you'll find a spacious and well-planned layout, highlighted by double ensuites, each with dual vanities for added convenience and elegance. A versatile main-floor den offers the perfect space for a home office, gym, or guest room. The heart of the home is a gourmet kitchen, outfitted with fully upgraded appliances, sleek hardware, and striking modern fixtures that elevate the space. The open-concept design flows effortlessly into the dining and living areas, leading to a full-width balcony – ideal for entertaining or relaxing under the stars. Enjoy the durability and style of luxury vinyl plank flooring across all three levels, as well as a stylish powder room for guests. The tandem 2-car garage provides ample room for parking and storage. This home is move-in ready, complete with all appliances, window blinds, and A/C rough-in for future comfort. Nestled in West Springs, you’ll love the convenient access to nearby parks, walking paths, shopping, dining, and top-rated public and private schools. With quick access to Stoney Trail, commuting is easy, and you’re just minutes from WinSport Canada Olympic Park – perfect for winter skiing and year-round outdoor fun. Don’t miss your chance to own this stylish and sophisticated townhouse – book your showing today! (id:57557)
11100 Highway 62
Madoc, Ontario
Welcome to 11100 Hwy 62! This adorable country home is perfection! It shines with pride of ownership, fully updated and has so much character! This beautiful home offers a spacious main level with main floor laundry/mudroom, gorgeous kitchen with island and an abundance of cabinets. Cozy living room with fireplace. 4pc bath with a stunning claw foot tub. Exposed beams and natural wood throughout. Both bedrooms located on the 2nd floor. Primary bedroom has a convenient 2pc bath and walk in closet. New porch, windows, furnace. Further updates include back roof 2023, covered side addition to access the utility room. Water softener 2022.Generator 2023. Blinds throughout 2021. Fireplace 2023... and more. Outside you can enjoy the covered porch or the newer back deck and soak in the lovely country setting. Sitting on just under an acre. Ample parking and a 40-foot sea can for storage. Located 15 minutes from Belleville. This is the sweetest home that is impossible to not fall in love with! (id:57557)
603 3170 Gladwin Road
Abbotsford, British Columbia
Welcome to the prestigious gated 55+ REGENCY PARK. Spectacular mountain and sunset views of both Mt. Baker and Mt Cheam towards the eastern valley. Renovated new floor, partial kitchen reno and new paint throughout. This very bright and spacious corner unit features a sun filled kitchen overseeing meticulously landscaped gardens and a water fountain. A dining area to accommodate family dinners. Wall to wall windows in the living area look over trees and panoramic mountain views and beautiful sunsets from your solarium. Enjoy a resort lifestyle with amenities of a nice sized indoor pool, steam room, whirlpool, pool table, exercise room, 3 guest suites $35/night a workshop and a hair salon by appt. Just minutes to Mill Lake, Sevenoaks Shopping mall, Grocery stores, trails, dining and more! (id:57557)
6 Brigadier Private
Ottawa, Ontario
Welcome to 6 Brigadier Private! Perfectly located next to Macdonald Gardens Park (with direct access!), steps to the Rideau River, Byward Market, Global Affairs, lots of walking/biking paths, Rideau Centre & so much more! This 3-storey (+ basement) executive townhome boasts 1,867 sqft of living space with no carpets in sight & modern upgrades! The main level features a family room, partial bath which includes laundry, inside access to the garage & access to a fully-fenced backyard with direct access to the park. 2nd level features an open concept living - perfect for entertaining, spacious sun-filled living room with gas fireplace, formal dining room, fully renovated kitchen with quartz countertops, island with seating, stainless steel appliances with gas stove, tons of storage/counter space! 3rd level boasts 2 spacious bedrooms - Primary has walk-in closet & cheater access to full bath which is a fully renovated 3PC bathroom with modern tiling, new vanity & rainfall shower attachment. Lower level features a 3rd bedroom, full 3PC bathroom with stand-up shower, as well as tons of storage! Parking for 2 vehicles with 1 inside the attached garage (with auto-opener) & second in tandem on surfaced laneway. Tenant pays all utilities. Available August 15th! (id:57557)
#5b 53521 Rge Road 272
Rural Parkland County, Alberta
Executive acreage living in the 45+ gated community of Century Gates Estates, just 7 min north of Spruce Grove and 17 min to Edmonton, all on paved road! Backing into the pond and walking trails, this home greets you with beautiful & tranquil views as soon as you step in. Large windows, south facing back yard, high ceilings, gleaming hard wood floors all draw you into the inviting living room with stone facing gas fireplace, open to kitchen and dining for easy entertaining and just a step to the covered back deck! Chef inspired kitchen features plenty of cabinets, granite counter tops, upgraded sink, spacious corner pantry! Mudroom/laundry room offers more storage and leads to the double oversized heated garage. Main floor is completed with primary suite featuring the same gorgeous views to wake up to, as well as 5 pc ensuite, walk in closet, second bedroom/office & 2 pc bath. Basement is fully finished with family room, state of the art craft room, 3rd bedrooms, full bath & storage/utility room! Welcome! (id:57557)
11 Ladybell Lane
Hamilton, Ontario
END UNIT Discover the charm of this beautifully designed 3-storey townhome in Stoney Creek, featuring 2 spacious bedrooms, 2.5 bathrooms, a versatile loft space, and an attached garage with a lovely side garden. Ideal for modern living, this end unit offers a bright and functional layout.Step into a welcoming foyer on the main level, leading up to an open-concept second floor thats perfect for entertaining. The modern kitchen boasts stainless steel appliances, sleek countertops, and a breakfast bar, flowing seamlessly into the sunlit living and dining areas. Large windows fill the space with natural light, and the walk-out balcony is perfect for enjoying your morning coffee or relaxing in the evening.Upstairs, you'll find two generously sized bedrooms, a 4-piece bathroom, a convenient laundry area, and a cozy loft ideal for a home office or reading nook. Every detail has been thoughtfully designed for comfort and convenience.Situated within walking distance to shopping centres and scenic parks, and just minutes to the Linc and Red Hill Valley Parkway, this location offers the best of both accessibility and peace. (id:57557)
74 Steeles Avenue E
Markham, Ontario
Rear Portion of The House Only, At Excellent Location, Bright, Clean, Spacious, Quiet & Comfortable Three Bedrooms Apartment, Steps to TTC, Good School Area, Close to Banks, Supermarket, Restaurants, Centre Point Mall, Convenience to All. Move-in Ready, Tenants Pay 35% of All Utilities. (id:57557)
6221 19 Street Se
Calgary, Alberta
Location Location Location! Massive R2 lot! This is the perfect location to live or build an affordable dream home in a very underrated community. This home is tucked away on a quiet street with no through traffic and located atop a hill with wide open views and a park/greenspace across the street! This home fronts east, so enjoy your coffee in the morning sun on the front deck. The home has a fairly open floor plan with a newer kitchen, a large Island, slate backsplash, shaker maple cabinets and stainless steel appliances. The large master has a sliding patio door leading out to your private rear deck with a hot tub and a massive west facing back yard with RV Parking and plenty of room for entertaining summer guests with room to spare for a garden if you happen to have a green thumb. The 2nd bedroom was converted into a massive walk in closet and can be easily turned back into a bedroom. The home has been updated with newer flooring and paint. The main floor is completed with a massive home office/workshop/hobby room for you to use as you wish. The down stairs has lots of usable space with a third bedroom , large Storage room and laundry. Out front there is a single garage that has been enclosed with a mandoor and window, its currently being used as storage but could be finished for a multitude of uses... mancave, workshop or what have you. Come take a look! (id:57557)
Mauger Road
Cap La Ronde, Nova Scotia
Cape Breton living at its best! Located just 10 minutes from Pondville Beach and moments from the DEscousse Yacht Club, this offering includes two parcels of land totaling 3.2 acres, situated on both sides of a public road. There is power, Internet, and cell coverage at this private location. With no restrictions, you're free to park your travel trailer or start building your ideal summer getaway or future retirement home. The friendly community of DEscousse offers a marina, community center, convenience store with gas, as well as a pub and restaurant. A fair asking price for those ready to decide quickly! (id:57557)
604 - 275 Bamburgh Circle
Toronto, Ontario
Tridel Built "Sky Park" With Superb Amenities! Highly Desirable 2+1 Unit! Sunny South Exposure! Bright & Spacious Layout! Split Bedrms Floor Plan! 2 Walkout To Balcony Overlook Garden & Pool! Updated Unit With Nicely Finished Engineered Hardwood Floor Through-out, Ceramic Tile In Kit & Bath! Eat-In Kitchen With Hollywood Ceiling! 24 Hr Gated Security, All-Inclusive Condo Fee(Includes Cable). Excellent Facilities Includes Indoor/Outdoor Pools, Tennis/Racquet, Sauna, Gym, Ping-Pong, Billiard. Great For Families. Great School Dist. Close To All Amenities. Steps To Parks, TTC, Library, Restaurants. Private Entrance To Plaza. (id:57557)
3001 - 101 Charles Street E
Toronto, Ontario
Do Not Miss Your Chance To Move Into This Stunning, Bright, Spacious *Fully Furnished* Corner Unit Located In The Heart Of DT Toronto. High-demand Community W/Amazing Neighbours. High-End Features And Finishes. Great Functional Layout, 9Ft Ceilings, Floor To Ceiling Windows With Sun-filled. Laminate Flooring Throughout Entire Unit. Open Concept Gourmet Kitchen W/Integrated Sophisticated Appliances, XL Practical Island, Granite Countertop & Large Format Tile Backsplash. Two Good-sized Bedrooms & Two Contemporary Full Bathrooms. Unbeatable Comprehensive Building Amenities. Coveted Location, Easy Access To Hwys, TTC Subway, Yorkville, U of T & So Much More! It Will Make Your Life Enjoyable & Convenient! A Must See! You Will Fall In Love With This Home! (id:57557)
10 Isherwood Avenue Unit# 53
Cambridge, Ontario
Let's talk about how perfect this location is. The Savannah Oaks Condos complex is best know for its peaceful tranquility in a well maintained setting. So add to that, a perfectly placed end unit with a double car garage, double paved driveway and large side yard, and you have the best of the best. Beautifully situated in a way that gives you privacy while sitting on the patio to the left of the front door. Pride of ownership is evident in this move in ready home. Meticulously maintained with all the costly things done for you. New furnace 2020, New Central Air 2020, Rental Hot Water tank 2022, Water softener 2016. All appliances are included. California shutters and wood floor throughout the spacious, open concept living room, accompanied by a gas fireplace. The kitchen is equipped with a built in double oven, built in cook top, and over the range microwave, as well as plenty of room for your family to gather around a dining table. One bedroom with a walk out, full ensuite, and walk in closet. Walk in closet in the second bedroom as well. There is no shortage of space in this unit, including an oversized, carpet free, finished basement with high ceilings, a kitchenette, large workshop, laundry, and storage; as well as a full bathroom and bonus room which would suit a home office, hobby room or play room. Roof and driveway recently done by the condo corp. Flooring has been updated with the basement flooring as recent as last month. If you're ready for a worry free, move in ready home in a beautiful community setting, this one should be on your list to see. Very easy to view. (id:57557)
4831 52 Av
Tofield, Alberta
100' x 150' vacant, fully serviced lot with back alley access in the community of Tofield! Zoned residential- low density which allows for single family home or a duplex. **Town of Tofield offers residential tax rebate for new builds! Excellent location- walking distance to all downtown amenities. Great building opportunity! (id:57557)
2xxx 6699 6699 Dunblane Ave
Burnaby, British Columbia
Enjoy modern comfort and convenience in the heart of Metrotown! This is 1 bedroom and Den with 1 parking and 1 Locker. All the amenities. Air conditioning, and a heat pump for year-round comfort. With 24 hours concierge. Move in condition, except your own bed, other furniture provided. Bedroom is large enough to fit a king size bed and bedside tables. Easy access to public transit, SkyTrain. Plus, you´re just a short walk to Metropolis for endless shopping, such as T&T supermarket, Walmart, Superstore, dining, and entertainment options. Incredible convenience. From this unit you can also enjoy a beautiful view. No pets. No smoking. No marijuana. No parties. Short term prefer. Available from Jul 16,2025. (id:57557)
251203 Sunshine Road
Rural Rocky View County, Alberta
SELLER APPLIED IN 2024 TO REDESIGNATE THE SUBJECT 3 ACRE LAND TO LIVE-WORK (S-FUD) LAND USE,RECENT MEETING WITH THE ROCKY VIEW WAS jUNE 17TH.2025 AND THEY APPROVED THEIR APPLICATION TO MATCH THE NEIGHBORS LAND USE ,WHICH IS S-FUD,WHICH TRANSLATES TO 50% COMMERCIAL AND 50 % RESIDENTIAL,NEXT BOARD MEETING IS IN SEPTEMBER AND SELLER IS TOLD BY THE DESIGNER THAT VOTING WILL HAPPEN IN OTCTOBER TO GRANT THE SELER S-FUD STAUS FOR THIS LAND,RIGHT AFTER THAT , ROCKY VIEW WILL START AN ASP PROCESS . ALMOST 3100 SQURE FEET HOUSE IS VERY NICE AND CLEAN,TOTAL OF 5 BEDROOMS,4 BEDROOMS UPSTAIRS,MASTER WITH 5PCE BATH EN SUITE,WALK IN CLOSET AND 3 OTHER GOOD SIZE BEDROOMS WITH COMMON BATHROOM.MAIN FLOOR BEDROOM,FULL BATH ROOM. LAUNDRY ROOM WITH LAUNDRY SINK,LARGE LIVING AND DINING,BEAUTIFULL KITCHEN WITH ISLAND AND BREAKFAST BAR, GRANITE COUNTER TOPS,FAMILY ROOM WITH BUILT IN SHELVES,HIGH CEILING IN THE LIVING AREA,BASEMENT IS UNFINISHED WITH 4 LARGE WINDOWS,BRAND NEW 2 FURNACES ,HOT WATER TANK AND TRIPLE CAR GARAGE. THERE 3 SHOPS ,1000 SQUARE FEET EACH,TOTAL OF 3000 SQURE FEET, 2 SHOPS ARE CURRENTLY LEASED UNTIL DEC.2025,ONE SHOP OWNER IS OPEARTING AS AN CAR REAPIR SHOP WITH 200 SQURE FEET MEZZANINE,HALF BATH AND SMALL OFFICE SPACE. EXCELLENT OPPORTUNITY FOR THE TRUCKING BUSINESS WITH GRAVELED YARD ,HAS AN ACCESS FROM THE 100 STREET AND AS WELL AS THE HOUSE GOT ACESS FROM THE SUNSHINE ROAD. EASY ACCESS TO STONEY TRAIL AND COUNTRY HILL BLVD. (id:57557)
1 Ayhart Street
Markham, Ontario
!!END-UNIT!! GORGEOUS TOWNHOUSE IN TRENDY MARKHAM!! Welcome To The Beautiful & Family-Friendly Upscale Neighbourhood Of Wismer, Where Tranquility & Convenience Walk Hand-In-Hand! Enjoy An Elevated Lifestyle In This Rarely Offered Spacious Townhome Of Nearly 2000 SF, With A Unique Yet Highly Functional Floorplan That Adds A Sense Of Elegance To Everyday Life! Move-In Ready... Finished Top-To-Bottom! The Open-Concept Main Floor Creates The Perfect Setting For Every Occasion, From Family Game Nights To Holiday Feasts! Make Happy Memories In The Generously Sized Living Room, Featuring Hardwood Floors & An Abundance Of Natural Light Unique To End Units! Stay Connected With The Large Eat-In Kitchen, Offering S/S Appliances, Pantry, Ample Storage, & Pass-Through Window Spilling Into Dining Room. Enjoy Fast, Busy Meals In The Airy Breakfast Area Highlighted By Wall-To-Wall Windows. Become The Perfect Host With A Dining Room Large Enough To Accommodate Any Harvest Table & Any Sitdown Meal, Whether Family Or Function. Main Floor Laundry Doubles As A Mud Room, Adding The Luxury Of Convenience To Daily Chores! Access Backyard W/ Large Patio & Rarely Offered 2 Car Garage + Add'l Parking Pad = 3 Cars! Retreat Upstairs To Your Own Private Getaway In The Spacious Primary Bdrm Featuring W/I Closet & Relaxing 4-Pc Ens With Lrg Corner Soaker Tub/Sep Shower. 2nd & 3rd Bdrms Both Have W/I Closets & Hardwood Floors! Main Bathrm Accessed By 2nd Bdrm & Services 3rd Bdrm. Indulge Your Interests With A Home Gym/Studio/Music Room/Theater/Man Cave In The Sizeable Fin Basement Rec Room W/ Kitchen & Potlights T/Out! Enjoy The Very Best Of The Neighbourhood Literally At Your Doorstep With Wismer Park & Pond, Tennis Courts, Sports Fields, Playgrounds, Splash Pad, & Excellent Schools All Within Walking Distance! Excellent Proximity To Mount Joy GO Station/Groceries/Shopping/Restaurants/Golf/Hospital/Parks/Swan Lake/Markham Museum & Much More! Put This One On Your List & Enjoy The Cool Markham Vibe! (id:57557)
#22 4755 Terwillegar Cm Nw
Edmonton, Alberta
Welcome to this fantastic two-bedroom townhouse located in the highly sought-after community of Terwillegar Towne. This well-maintained home features a bright and sunny kitchen with quartz counter tops, an additional dining nook, leading directly to a spacious balcony with bbq gas line — perfect for morning coffee or evening relaxation. The cozy living room includes a gas fireplace and is complemented by a designated dining area, creating a warm and inviting atmosphere. Upstairs, each generously sized bedroom comes with its own private ensuite also with quartz counters, &w/i closets, offering comfort and convenience. The basement adds valuable living space with a family room, ideal for entertaining or relaxing. Enjoy the ease of a double attached garage that allows direct access to your home, plus plenty of additional parking in front of the townhouse. Central Air-conditioning (2023) for those hot summer days! Situated within walking distance of schools, parks, shopping, and public transit. Furnace (2021) (id:57557)




