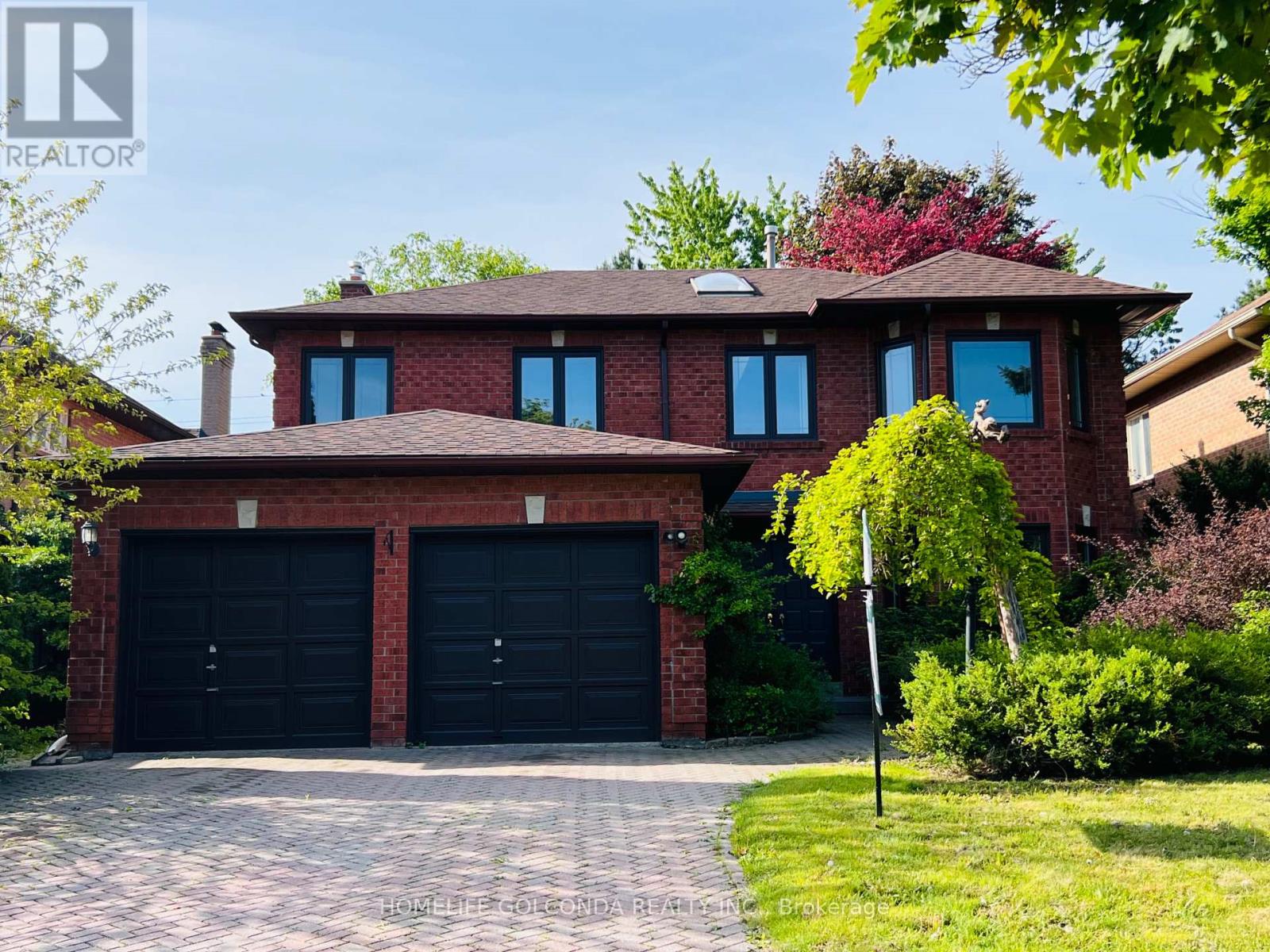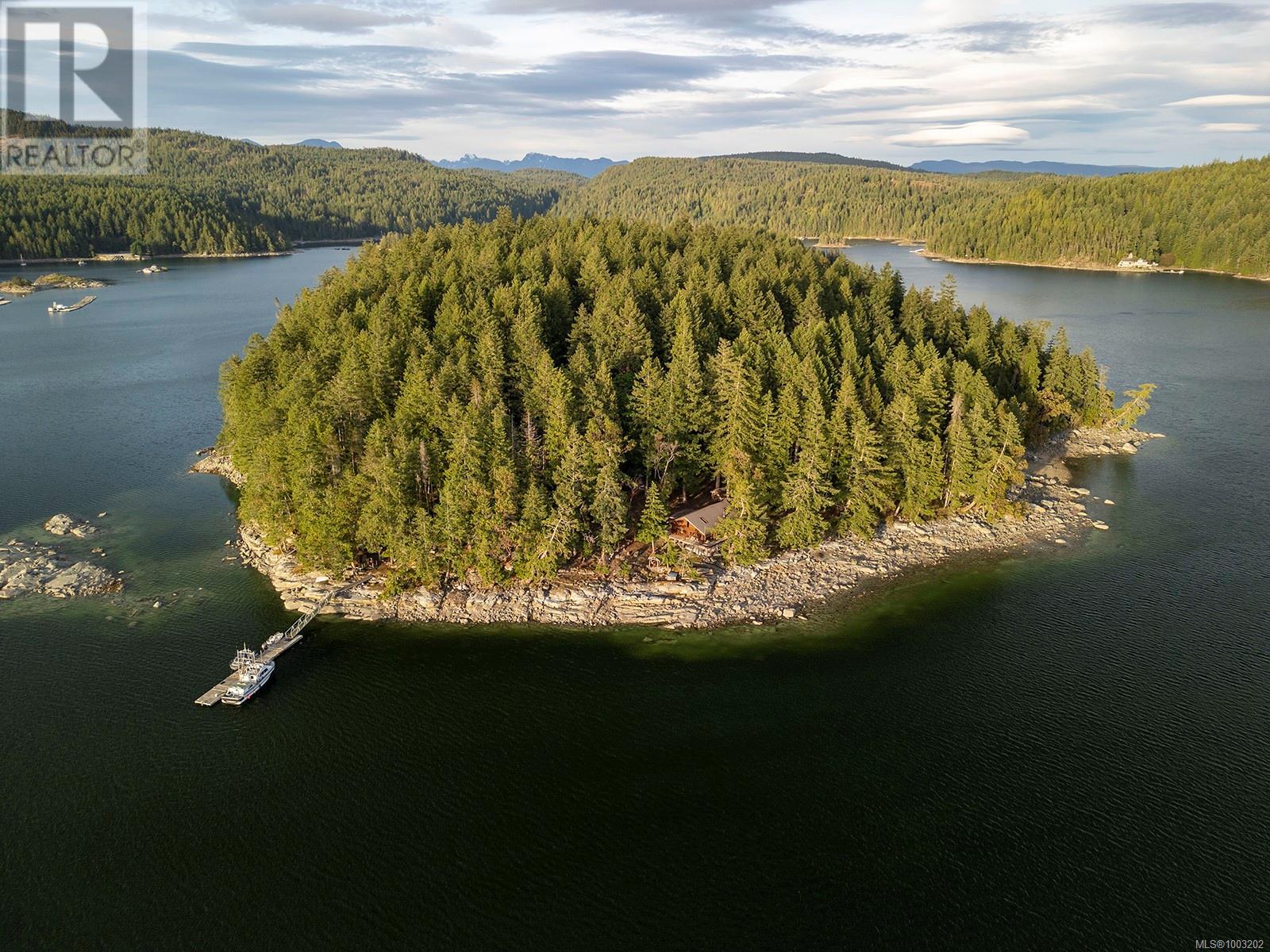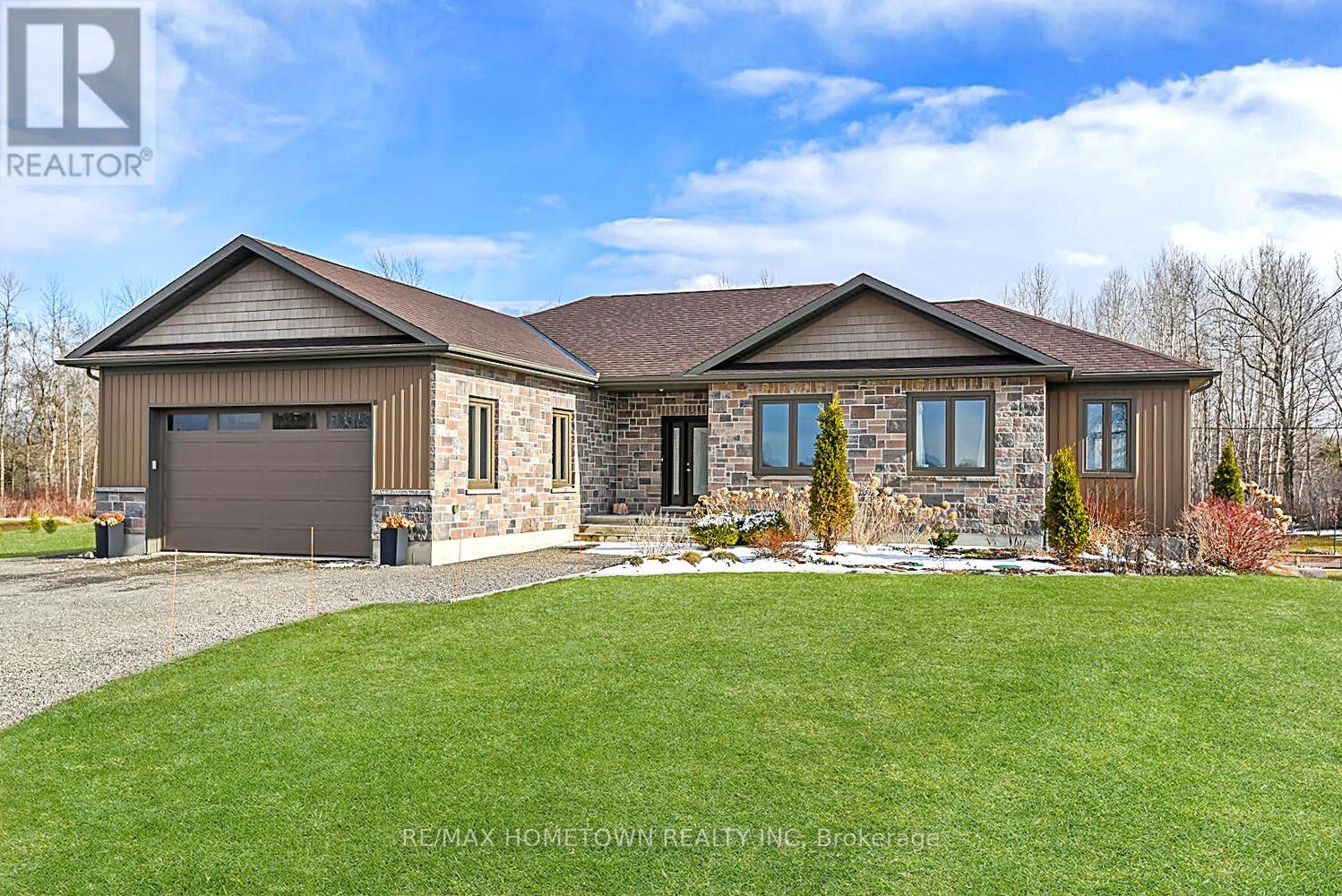2305 - 225 Webb Drive
Mississauga, Ontario
Welcome to luxury living in the heart of Mississauga's vibrant City Centre! This I Bedroom + Den, 2 Bath suite offers one of the best layouts in its class, perfectly combining style and functionality. Bright and airy with 9-foot ceilings, floor-to-ceiling windows, and laminate flooring throughout, this unit delivers the space and sophistication you're looking for .Enjoy a modern open-concept kitchen with stone countertops, stainless steel appliances, and a breakfast bar that overlooks expansive living and dining areas-perfect for entertaining or relaxing. Step out onto your sun-soaked southeast-facing balcony and take in the panoramic skyline views. The spacious den is ideal for a home office, guest room, or flex space. With One full and one half bathrooms, this suite offers ultimate comfort and convenience. One parking spot included. Live just steps from Square One Shopping Centre, Celebration Square, Sheridan College, restaurants, parks, City Hall, and major transit hubs-including MiWay and GO Transit. Easy highway access completes the package. (id:57557)
1116 1st Avenue Nw
Moose Jaw, Saskatchewan
Welcome to this well-maintained 2½ storey character home exuding warmth and comfort! This residence invites you in through a welcoming foyer, where the journey into its delightful interior begins. Upon entering, to the left awaits a sprawling living room, offering ample space for relaxation and entertainment. Moving forward from the foyer, a hallway leads you past a closet to the dining room. Adjacent to this dining room lies the heart of the home: the kitchen. Boasting numerous cabinets and doors leading to both the deck at the side of the house and the basement, this kitchen is a haven for culinary enthusiasts and hosts alike. Ascending to the second level, you'll discover three generously sized bedrooms and a den, each providing comfort and tranquility. A centrally located bathroom ensures convenience for occupants. Ascend further to the third level loft (accessible through the second level den) that is a secluded retreat complete with its own bathroom offering versatility and privacy. The basement, with its separate entry, serves as a self-contained living space. Here, you'll find a second kitchen, a welcoming family room, a bathroom, and two additional bedrooms. Laundry and utilities are conveniently situated in the common area of the basement. Outside, a large fenced backyard offers space for outdoor activities, while a concrete driveway provides off-the-street parking. Book your viewing today! (id:57557)
106 Chessington Avenue
East Gwillimbury, Ontario
Welcome home to 106 Chessington Ave, a thoughtfully upgraded townhome with 1,816 SQFT of living space, backing onto the peace and quiet of no rear neighbours. Packed with over $30K in builder & owner upgrades including a premium kitchen appliance package, Quartz countertops & finishes, oak hardwood flooring, an upgraded ensuite oasis & MORE! This home has been further enhanced by the original owners with custom pot lights (22), smooth ceilings (22), California shutters (21), a completely refreshed main powder room (22), stylish kitchen backsplash (20), and a fully fenced yard (20). Get cozy in the finished basement with an electric fireplace and Berber carpet flooring. The extended driveway and front patio stone walkway (19) offer extra parking and plenty of space to comfortably get in and out of your car. This Energy Star certified home also includes future-ready features like a solar panel rough-in which is smart, sustainable, and family-focused. Steps from Carnaby Park and just minutes to the brand new EG Sports & Recreation Complex (opening summer 2025), Valleyview Trail, and all the essentials. This is where comfort meets small town community. A true gem for you ready to settle in and grow! (id:57557)
47 Somerset Crescent
Richmond Hill, Ontario
Bright nature sun-filled home in Observatory community surrounded by multi-million dollar homes in the center of Richmond Hill. Premium 50*122 lot. Spacious and functional layout approx over 4000 sqft (approx 2800 sqft above grade + bsmt) finished living space. Soaring ceiling in the hallway with skylight and extra windows make for more natural lights. Brand new counter top and backsplash, Stain Steels appliances in the kitchen: Brand new Range Hood. Freshly painted wall on both main and second floors and brand new carpet on 2nd floor. Prime bedroom with double walk-in closets for her and him. Backyard facing to south. Lots of pot light. Interlock driveway. Roof 2018.Furnace 2017. Steps to public transit bus. Bayview Secondary School zone. Observatory park. few minutes to 404 / 407 and shopping mall. Unfurnished! Virtual staging is displayed for marketing purpose. (id:57557)
32c 1120 Shawnigan Mill Bay Rd
Mill Bay, British Columbia
Remarkable value at just $255,000! Affordable Living in a prime Mill Bay Park Setting! Welcome to a charming and affordable home in the desirable Cedar Creek Mobile Home community of Mill Bay. Ideally located at the top of the hill, this property offers exceptional privacy, surrounded by the Forest and the Mountains. This cute home also includes a detached 400 sq ft workshop—perfect for hobbies or storage—as well as a spacious shed. Over the past few years, numerous upgrades have been completed to the Mobile, including updated electrical and plumbing systems, fresh paint, a new deck, windows, railings, and efficient heat pumps for both air conditioning and heating. The owner also enhanced the home's structural integrity, upgrading from 2x4 to 2x6 construction. All of this is available for well under $300,000 with the lowest pad fees in the Cowichan Valley—just $560/month! Whether you're downsizing or entering the market for the first time, this is an inviting, safe, and budget-friendly option. Conveniently located close to all amenities including grocery stores, restaurants, gas stations, and coffee shops. Outdoor enthusiasts will love being just minutes from Shawnigan Lake, the ocean, and Masons Beach. (id:57557)
0 Tan Island
Cortes Island, British Columbia
Escape to the rare serenity of Tan Island—a 40 acre private paradise tucked just off the pristine shores of Cortes Island. Surrounded by the crystalline waters of Gorge Harbour, this extraordinary estate comprises five separate titles and offers sweeping panoramic views. The island is serviced by BC Hydro and features two custom built main residences anchoring each end of the property, along with three charming guest cabins, offering endless possibilities. Additional amenities include dedicated laundry, kitchen, and fish cottages; a workshop; a fenced garden area with raised beds and plum, cherry, and apple trees; and two oyster leases. With two deep-water private docks ensuring effortless boat access, Tan Island is the ideal gateway to the enchanting waterways of Desolation Sound. Whether you're envisioning a luxurious personal sanctuary or a one of a kind business venture, this exclusive retreat promises unparalleled beauty, tranquility, and potential. (id:57557)
4100 24 Avenue Unit# 105
Vernon, British Columbia
Why living in the Villa 24 community just makes sense: 1. There is a year round heated pool AND a sauna. 2. Your neighbors look out for you, but still respect your boundaries. 3. It's beautiful and green and well cared for. What makes unit 105 special? 1. There is a brick fire place - the kind of cozy living room that makes your hot chocolate taste better. 2. The basement has the potential to be anything you want - a guest bedroom, a gym, a dark place to hide. 3. Completely turn key - you can actually find something spacious and livable without having to work 6 jobs. This is the perfect home to get your toe in the real estate door. Affordable, move in ready most importantly .. a pool. (id:57557)
4 Willow Street Unit# 302
Waterloo, Ontario
Welcome to WaterPark Place, where luxury condo living meets convenience and tranquility! Designed with professionals and retirees in mind, this spacious and elegant suite offers carefree, turnkey living in a highly sought-after location. With over 1400+ square feet of thoughtfully designed space, it’s perfect for those seeking to downsize without compromising on comfort. The layout boasts two bedrooms positioned at opposite ends of the suite for enhanced privacy, making it ideal for live-work arrangements or hosting overnight guests. The master bedroom features an ensuite, two closets, and a private slider to the extensive balcony with south eastern views. The eat-in kitchen also provides balcony access, while the open-concept living/dining area includes a unique enclosed sunroom—perfect for hobbyists or a home office. Additional highlights include new luxury vinyl plank flooring throughout. Suite has been painted in the last couple of years. HVAC unit replaced in 2024. WaterPark Place pampers its residents with an array of amenities: an indoor pool, sauna, billiards room, fitness center, library, outdoor barbecue area, guest suites, and abundant visitor parking. Nestled on 3.2 acres of park-like surroundings, enjoy walking paths, ponds, and lush landscaping. With a Walk Score of 84, this location offers unparalleled convenience—steps from the LRT, Uptown Waterloo’s vibrant shops and restaurants, universities, and scenic trails. Complete with two, tandem, underground parking spots and a storage locker, this condo promises a refined lifestyle with the perfect balance of urban vibrancy and serene living. Don’t miss this opportunity—schedule your private viewing today! (id:57557)
602 25 Avenue Ne
Calgary, Alberta
Welcome to your beautifully crafted home in Winston Heights, one of Calgary’s most desirable neighborhoods. Just down the road from the Winston Golf Club, this home combines convenience, comfort, and thoughtful design in every detail.The master suite features a large private porch, perfect for morning coffee or evening unwinding. Upstairs, a bonus lounge with a wet bar offers a cozy corner for quiet moments or casual hosting.Downstairs, the spacious basement is set up for entertaining, with plenty of room for movie nights, game days, or gatherings with friends and family. Whether you're looking to relax or host, this home has space for it all. (id:57557)
9145 Cty Road 6 Road
Augusta, Ontario
A large foyer welcomes you into this bright and spacious 1,560 sq ft custom-built bungalow, set on 2.3 acres with an energy-efficient ICF foundation. This home is filled with natural light, with large windows that radiate sunshine throughout both the upper and lower levels. The main living area features an open-concept layout with a generous living and dining room, anchored by a cozy gas fireplace, perfect for winter evenings. The sleek, functional kitchen opens to a large back deck through patio doors, making outdoor living easy and inviting. Enjoy summers by the pool, with space for kids or grandkids to play on the swing set and plenty of room to entertain. The primary bedroom includes a designated his-and-hers closet area and a private 3-piece ensuite. Two additional bedrooms and a full main bath complete the main floor. A spacious mudroom/laundry with a 2-piece bath connects directly to both the garage and back deck for practical everyday access. Downstairs, the lower level offers excellent potential to easily accommodate a 4th bedroom, 4th bathroom, and a large family room. There's also a separate utility and storage space. The attached garage features a side door for easy machinery access. For those who love the outdoors, the property includes raised garden beds and a shed for extra storage. Be sure to book your showing today.. (id:57557)
132 Emberside Place
Cochrane, Alberta
Experience comfort, style, and functionality in this well-appointed 3-bedroom, 2.5-bathroom detached home with a front garage, located in Cochrane’s vibrant Fireside community. Built in 2023, this home offers modern design and practical features tailored for everyday living. The main floor showcases a spacious open-concept layout, anchored by a chef-inspired kitchen with stainless steel appliances, a massive island, quartz countertops, and ceiling-height cabinetry. The walk-through pantry connects seamlessly to the mudroom—perfect for bringing in groceries straight from the garage. With a built-in microwave tucked into a tower and a sleek chimney hood fan overhead, the space is both efficient and stylish. Relax in the cozy family room by the gas fireplace, or open the French doors to a large deck, ideal for summer entertaining. The fenced backyard offers privacy and a secure space for pets and kids to play freely. Upstairs, the layout includes a central bonus room, convenient upper-level laundry, and a generously sized primary suite. The ensuite is a true retreat, featuring a freestanding tub, tiled shower, dual vanities, and a private water closet. Two additional bedrooms provide plenty of space for kids, guests, or a home office. The unfinished basement is bright with large windows, offering endless potential for future development. Live steps from parks, playgrounds, and two neighborhood schools, with walking paths and mountain views just outside your door. Fireside also features great local dining and shops, while downtown Cochrane offers charming amenities like McKay’s Ice Cream, local boutiques, and quick access to the Rockies. A smart layout, high-end finishes, and unbeatable location—this home is ready for you to move in and make it your own. (id:57557)
42 Auburn Bay Gardens Se
Calgary, Alberta
This is it!! This is your opportunity to live in the award-winning lake community of Auburn Bay!! This 2-storey home is perfect for first time home buyers, downsizers, investors and anyone looking for a spacious well kept home. With over 1700 sq ft, this home is larger than most houses in this category which can be felt when walking through the home. As you enter the house, you are greeted with a bright open concept main floor with high ceilings and rich hardwood floors throughout the main living areas. The spacious living room opens up to a chef’s kitchen making this the ideal layout for busy families and entertaining. The kitchen offers espresso shaker cabinets, granite countertops, stainless steel appliances, a large sit up island, loads of cupboard space for storage and is conveniently adjacent to both the living & dining areas. The breakfast nook opens up to a beautiful sunny south deck area & low maintenance yard and is perfect for morning coffees and hosting summer BBQs. As you ascend the open staircase, you are greeted with an open bonus room that is perfect for a home office, TV area or quiet relaxation area. The primary bedroom is well sized and has a perfect en-suite featuring a soaker tub, separate glass shower and an ample sized walk-in closet. Two additional well sized bedrooms, a full 4-piece bathroom and a large upper laundry room complete the second floor. The lower level is awaiting your future plans with plenty of room to work with. In addition to all of this, this house also features central vac and air conditioning for those warm summer days. There is a large parking area behind the fenced yard with space for up to 3 vehicles and has room to build a future garage. Enjoy year-round lake access including swimming, boating, fishing, picnics, tennis/pickleball courts, skating, etc. This home is located within close proximity to shopping, schools, hospital, transportation, restaurants, grocery stores, and so many more amenities making it the ideal neighbourhood to call home. Book your private showing today!! (id:57557)















