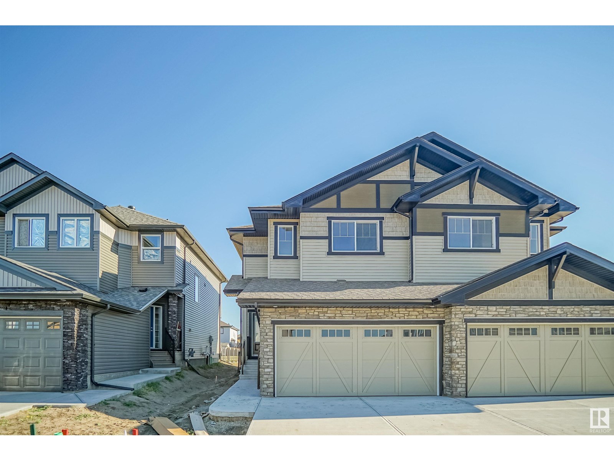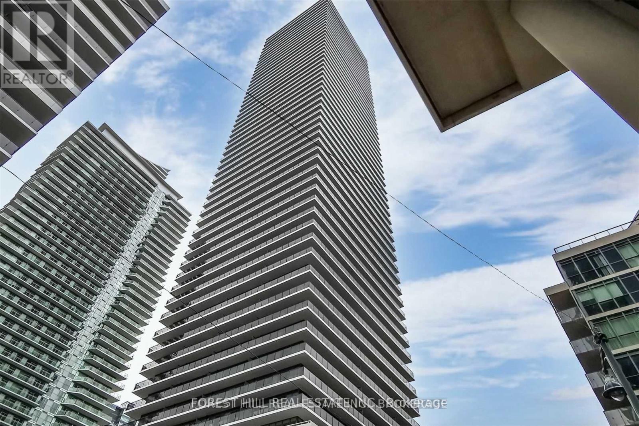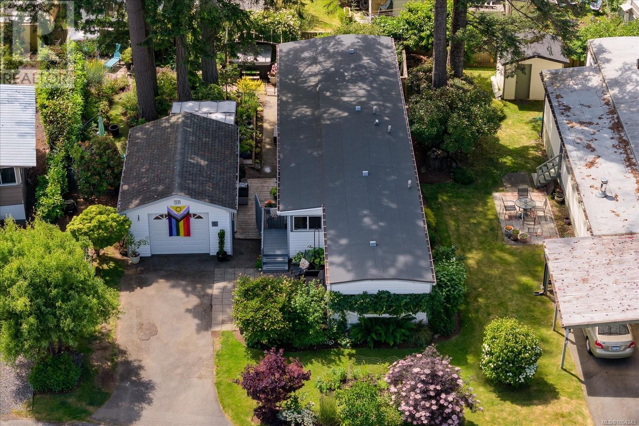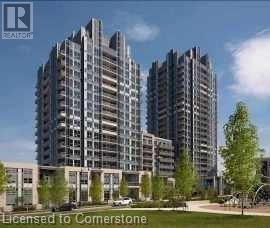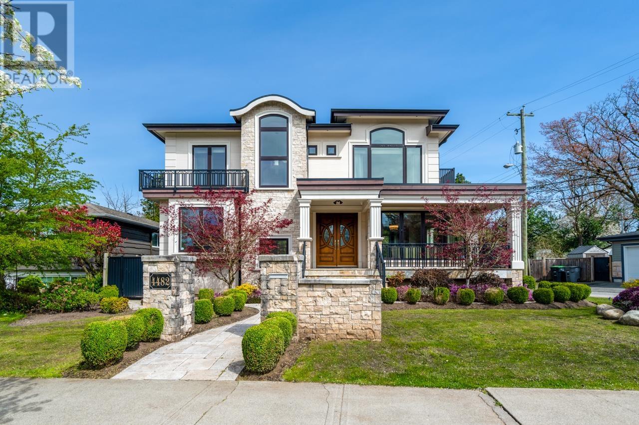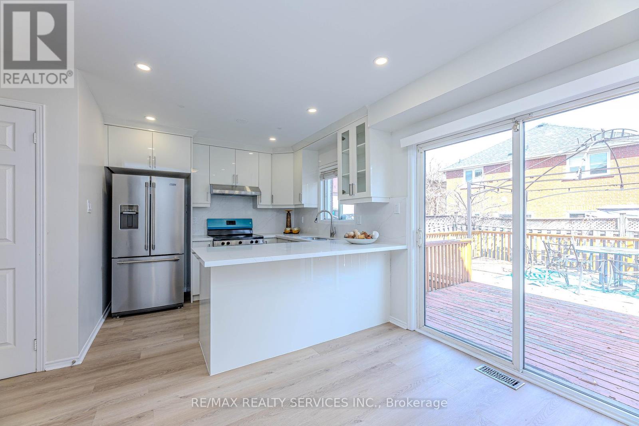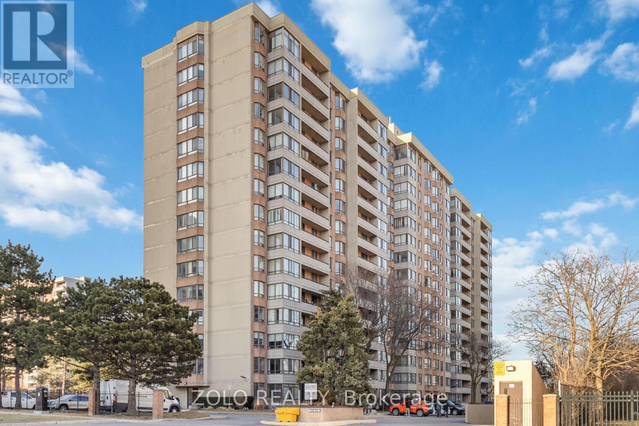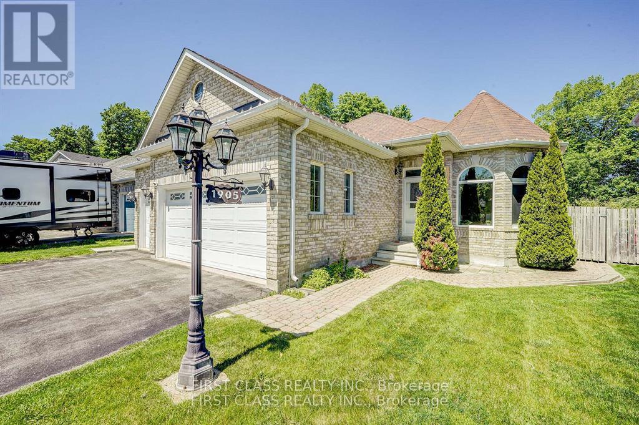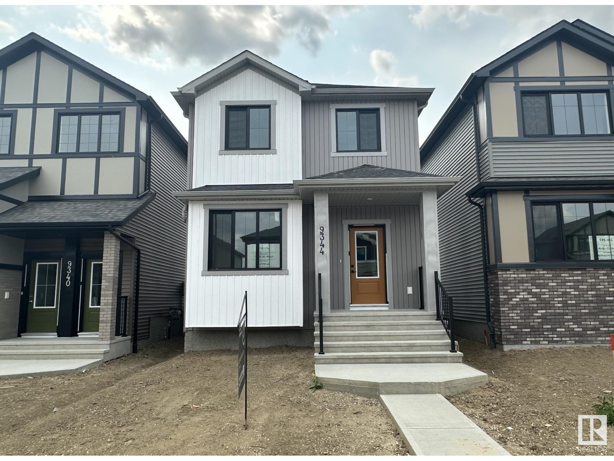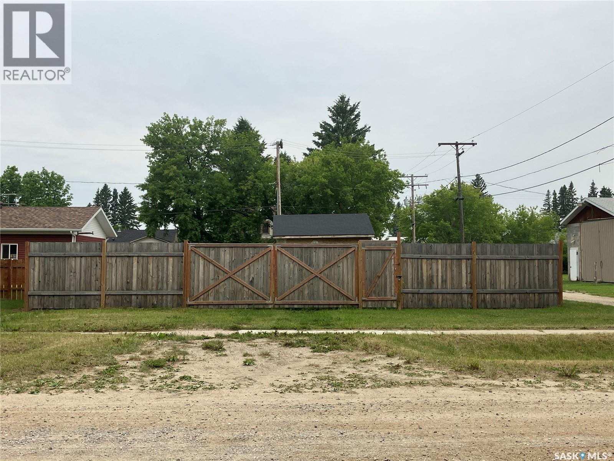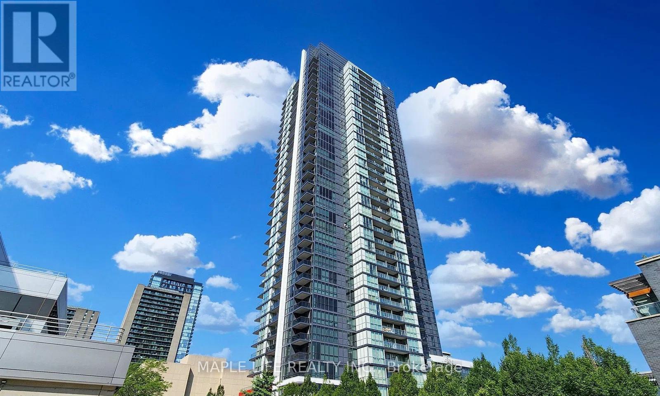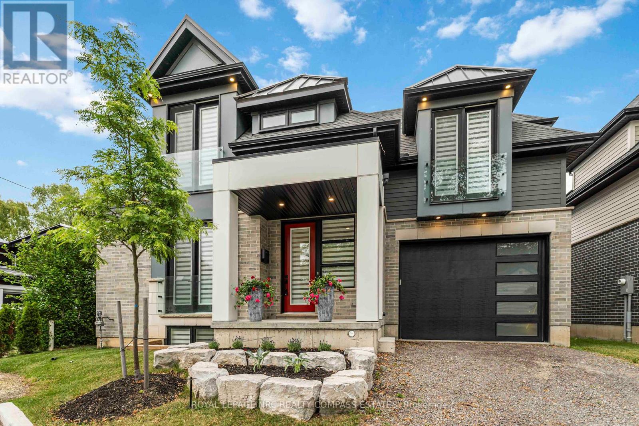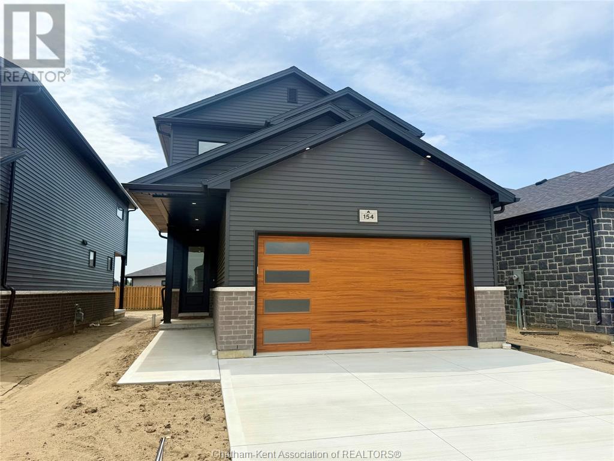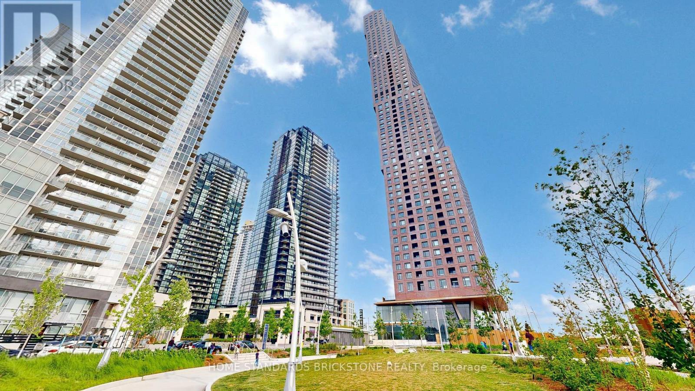77 Shuter Street
Toronto, Ontario
Parking Space Located At 88 North Building. Underground Parking. Must Be A Registered Resident Of The 88 North Building To Lease. Please provide your vehicle info and offer to pauljian111@gmail.com (id:57557)
2605 Binbrook Road Unit# 307
Binbrook, Ontario
Welcome to The Manse in Binbrook. This gorgeous 2 bedroom unit on the 3rd floor has been meticulously maintained. Approx. 9ft high ceilings and lots of large windows gives a bright open feel. Upgrades include: Built in custom closet organizers, $3000 upgrades in appliances, Whirlpool Fridge, Stove, Microwave, Range and Dishwasher (2021). LG Stackable washer and dryer in suite. Kitchen also features an upgraded built-in wine rack and wine glass cabinet, cupboard valence and under cabinet lights (2021). Neutral tile backsplash and breakfast bar seating area. There is room for a dining table in the open concept living area. Private outdoor balcony approx. 8' X 9'. Storage locker is conveniently located just down the hall on the same floor as the unit. Extra room on the first floor for bike storage. One designated parking spot and plenty of visitor parking and street parking available. Close to shopping, restaurants, gyms, parks, library and more! Highway access for commuters. Look no further if a low maintenance life is your thing! Close the door behind you and travel with no worries. (id:57557)
5257 Victoria Street
Niagara Falls, Ontario
Welcome to this bright and spacious 2-bedroom, 1-bathroom apartment located in the vibrant core of Niagara Falls. Situated just steps from local shops, restaurants, transit, and world-famous attractions, this location offers convenience and walkability like no other. Inside, you’ll find a well-laid-out unit featuring a comfortable living area, two generously sized bedrooms, and a full 4-piece bathroom. Large windows throughout the unit bring in plenty of natural light, creating a warm and inviting space. The kitchen offers ample cabinet space and is perfect for preparing meals at home. This unit is ideal for professionals, couples, or small families looking to enjoy all that Niagara has to offer. (id:57557)
18130 73a St Nw
Edmonton, Alberta
Welcome to the “Belgravia” built by the award-winning builder Pacesetter Homes. This is the perfect place and is perfect for a young couple of a young family. Beautiful parks and green space through out the area of Crystalina Nera and has easy access to the walking trails. This 2 storey single family attached half duplex offers over 1600+sqft, Vinyl plank flooring laid through the open concept main floor. The chef inspired kitchen has a lot of counter space and a full height tile back splash. Next to the kitchen is a very cozy dining area with tons of natural light, it looks onto the large living room. Carpet throughout the second floor. This floor has a large primary bedroom, a walk-in closet, and a 3 piece ensuite. There is also two very spacious bedrooms and another 4 piece bathroom. Lastly, you will love the double attached garage. *** Home is under construction photos used are from the same model coolers may vary , to be complete by October of this year*** (id:57557)
18134 73a St Nw
Edmonton, Alberta
Welcome to the “Belgravia” built by the award-winning builder Pacesetter Homes. This is the perfect place and is perfect for a young couple of a young family. Beautiful parks and green space through out the area of Crystalina Nera and has easy access to the walking trails. This 2 storey single family attached half duplex offers over 1600+sqft, Vinyl plank flooring laid through the open concept main floor. The chef inspired kitchen has a lot of counter space and a full height tile back splash. Next to the kitchen is a very cozy dining area with tons of natural light, it looks onto the large living room. Carpet throughout the second floor. This floor has a large primary bedroom, a walk-in closet, and a 3 piece ensuite. There is also two very spacious bedrooms and another 4 piece bathroom. Lastly, you will love the double attached garage. *** Home is under construction photos used are from the same model coolers may vary , to be complete by November of this year*** (id:57557)
18138 73a St Nw
Edmonton, Alberta
Welcome to the “Belgravia” built by the award-winning builder Pacesetter Homes. This is the perfect place and is perfect for a young couple of a young family. Beautiful parks and green space through out the area of Crystalina Nera and has easy access to the walking trails. This 2 storey single family attached half duplex offers over 1600+sqft, Vinyl plank flooring laid through the open concept main floor. The chef inspired kitchen has a lot of counter space and a full height tile back splash. Next to the kitchen is a very cozy dining area with tons of natural light, it looks onto the large living room. Carpet throughout the second floor. This floor has a large primary bedroom, a walk-in closet, and a 3 piece ensuite. There is also two very spacious bedrooms and another 4 piece bathroom. Lastly, you will love the double attached garage. *** Home is under construction photos used are from the same model coolers may vary , to be complete by October of this year*** (id:57557)
84 Parker Dr, Roseneath
Alnwick/haldimand, Ontario
Beautiful four seasons cottage with spectacular views & glorious sunsets on Rice Lake with a wonderful corner Lot wide exposure and excellent Shoreline. The house also comes with the detached dry double boat house.Whether you're seeking a serene year-round residence or the perfect lakeside retreat, this cottage provide enough space to meet the various entertainment requirements of your whole family.The whole house is newly renovated inside and out, with a new stone brick driveway and backyard sidewalk, artificial lawn, large original swing and flower stand, which is a great place to relax and gather with friends in the summer. A delight to the eyes that is from the dining room , ktchen overlooking the waters of Rice Lake,the sunrise and sunset scenery alternates,making you intoxicated and forgetful to leave.This Cottage is guaranteed to bring good times and memories that will last a life time. (id:57557)
2804 - 70 Annie Craig Drive
Toronto, Ontario
**End Unit** Waterfront Living At Its Finest. Enjoy The Sunrise , Beautiful Lakeview, Sunset And Unobstructed View Of Downtown With The Cn Tower With A Wrap Around Balcony. Very Close To The Gardiner Expressway, Qew, Hwy 427, Mimico Go Station, Airport, And Steps To The Lake. (id:57557)
7 Dunlop Court
Brampton, Ontario
Wow, This Is An Absolute Showstopper And A Must-See! Priced To Sell Immediately! This Stunning 3-Bedroom Home With A Bachelor Suite Legal Basement Apartment Offers Exceptional Curb Appeal And Incredible Value. With Approximately 1,900 Sqft Of Total Living Space, Including The Newly Built Legal Basement Suite, This Property Is Ideal For Both Families And Investors Alike! Step Into A Thoughtfully Upgraded Home That Seamlessly Combines Comfort, Style, And Income Potential. The Basement Apartment Is Fully Legal, With Two-Unit Dwelling Registration Completed In October 2024, And Currently Rented For $1,250/Month (Previously $1,300), Offering Immediate Rental Income. Each Unit Features Private Laundry, Ensuring Convenience And Independence! Enjoy Quartz Countertops In Both Kitchens And All Washrooms, Creating A Clean, Modern Look Throughout. The Main Floor Offers A Separate Living Room, Perfect For Entertaining Or Relaxing With Family! Exterior Upgrades Include New Concrete Work, Fresh Lawn Sodding, And A New Lennox AC Installed In August 2024 With A 10-Year Extended Warranty. Additional Enhancements Feature A New Cooktop (Jan 2024), Main Unit Washer & Dryer (Oct 2024), Blow-In Attic Insulation, And Rockwool SafenSound Insulation In The Basement Ceiling For Soundproofing! This Home Is Equipped With Fully Owned Smart Security Features Including Wired CCTV With DVR (No Subscription), A Digital Lock, Video Doorbell, Garage And Door Motion Sensors, And Three Water Leak Sensors! Stylish Touches Complete The PackageNew Zebra Blinds On The Main Floor, Honeycomb Blinds In Upstairs Washrooms, And Fresh Curtains In The Bedrooms! ((( Walk-In Distance To Mount Pleasant GO Station, Perfect For Daily Commuters!)) Near Lake Louise Parkette! A True Turnkey Home Offering Modern Living, Rental Income, And Peace Of MindDont Miss Out On This Exceptional Opportunity! (id:57557)
17 8917 Edward Street, Chilliwack Proper West
Chilliwack, British Columbia
PLSE see movie. Welcome to the Gables. You will fall in love with this small townhome community. Offered here is a 3bdrm, 2bath inside unit over 1870sqft. The lower level offers a large foyer with storage, 2 car garage, a rec room and roughed in bathroom . Up to the main floor you will find an open concept plan where the living room flows into the kitchen and dining room seamlessly and out to your covered patio. The upper floor offers 3 good sized bdrms, a full size laundry room, the main bathroom and the master suite which has another full bathroom. The back yard is fully fenced for the family and pets. All this located walking distance to schools, shopping, parks, and the hospital. (id:57557)
5900 Thorold Stone Road Unit# 2a
Niagara Falls, Ontario
Fantastic light/heavy industrial unit with 25ft+ clear height near the HWY with up to 5 acres of outdoor storage available. This unit has 25'3 clear height, 1x oversized drive in, 1x truck level, and plenty of power with potential to upgrade. Roughly 15% fully built out office space over two floors. Up to 5 acres of outdoor storage available. Landlord willing to add additional drive-in/truck-level doors as tenant inducement. (id:57557)
326 - 684 Warden Avenue
Toronto, Ontario
Lightly lived in and meticulously maintained! This 2 bedroom + den, end-unit layout balances production with privacy. (See floorplan in "Attachments"). The living and working areas are separate from the bedrooms. The den is perfect for working from home or a play room for the little ones. The galley kitchen has restaurant style stainless steel countertops and backsplash made for a Master Chef! The corner balcony overlooks the tree canopy of the ravine and provides the ultimate in privacy. Brand new carpet in the bedrooms. The Laundry is tucked away off of the primary bedroom walk-in closet...very convenient for making sure it gets put away without delay! Just minutes from Warden Subway Station, TTC, parks, schools, shopping, and the upcoming Eglinton LRT. Ideal for end-users or investors. Condo convenience without the big condo concerns. Ample visitor parking. Lush ravine surroundings. Close to all necessary amenities but away from the hustle and bustle. Very reasonable maintenance fees and property taxes help to make this a great value proposition. Includes one underground parking space. Quick closing possible. Don't take my word on it...come and see for yourself!! (id:57557)
7 Pansy Avenue
Ottawa, Ontario
Welcome to this beautiful semi-detached home in the heart of Old Ottawa South, one of the citys most desirable neighborhoods. This charming residence offers 3 spacious bedrooms and 2 full bathrooms, ideal for families, professionals, or anyone looking to enjoy a charming home in a vibrant and walkable community. Step inside to discover hardwood flooring throughout the main living areas and bedrooms, with durable ceramic tile in the kitchen and bathrooms. The kitchen offers both function and style, while the cold room with built-in shelving provides ample storage. Enjoy a spacious primary bedroom with direct access to a private 2nd-floor balcony, perfect for your morning coffee or evening wind-down. One outdoor parking space is included for your convenience. Unbeatable location: walking distance to primary schools, Carleton University, Lansdowne Park, the Rideau Canal, Brewer Park, and countless shops, cafes, and amenities. One outdoor parking spot in the driveway at the back. Call for a viewing today! (id:57557)
35 5854 Turner Rd
Nanaimo, British Columbia
Welcome to one of the finest homes in Woodgrove Estates, a sought-after 55+ community. This beautifully updated 2-bedroom gem stands out with its rare garage—a feature found in only a handful of units. Inside, you’ll find a stunning new kitchen, modern appliances, heat pump, hot water tank, roof, and flooring—all updated within the last 3 years to offer worry-free living. The spacious layout is warm and inviting, perfect for relaxing or hosting guests. Step outside to experience the true magic: a professionally landscaped garden oasis lovingly created over many years. Enjoy morning coffee or evening wine on the custom-built deck overlooking the lush gardens, or soak in the private hot tub surrounded by nature. Located in a quiet, well-maintained park close to shopping, dining, and transit, this home is a rare offering that blends comfort, style, and tranquility. Don’t miss your chance to own this private sanctuary in a vibrant 55+ community! (id:57557)
120 Harrison Garden Avenue Unit# 241
North York, Ontario
In One Of Toronto's Most Desirable Locations; Right On The Yonge & 401! Move In Ready Unit With High Ceilings, Lots Of Natural Light, Coveted Layout! Nice Size Primary Bedroom Includes A Walk/In Closet & Access To 4pc Bathroom. Executive Building & Amenities Include: Gym , Party Room/Meeting Room , Rooftop Deck/Garden ,BBQ Area With Patio, Bike Storage , Guest Suites , Indoor Pool/Lap Pool , Sauna , Game Room & Gym. Live In Style But Also Convenience Of Shops, Restaurants, Markets, Parks & Much More! Mins.To 401 & Transit /Sheppard-Yonge Subway Station is a 6-minute walk, and several bus routes are accessible. (id:57557)
749 Mt York Drive
Coldstream, British Columbia
Welcome to this stunning 5 bedroom home perched on a large corner lot in the highly sought after Middleton Mountain with breathtaking views. Inside, the upper level boasts an abundance of windows, with breathtaking views spilling in and filling the home with natural light. The bright, open-concept living space features a gourmet kitchen with stainless steel appliances, a center island, gas range, butlers pantry, and breakfast bar, opening to a dining area with sliding door access to the covered deck perfect for outdoor dining and entertaining. Butlers pantry is a chef's dream & offers space for your wine, small appliances, second fridge & ample storage. The living room includes expansive windows and a cozy gas fireplace. Three bedrooms upstairs including large Primary bedroom features a w/i closet and a 4 pce ensuite with a view of Kalamalka Lake. The fully finished basement includes a generous rec room, family room and two bedrooms, ideal for families or guests. Enjoy a full double garage and room for potential RV or boat parking, plus a landscaped, low-maintenance yard features artificial turf and a hot tub in the fully fenced backyard ~ no lawn to mow! This home truly has it all. Located close to parks, trails, schools, and amenities in a quiet, sought after neighborhood, Middleton Mountain. (id:57557)
2227 Haywood Avenue
West Vancouver, British Columbia
This magnificent custom built residence in prime Dundarave offers approximately 4,000 sqft of luxurious living across 3 expansive levels. Thoughtfully designed with a bright, open concept layout, it features soaring 10-ft ceilings on the main level and seamless indoor-outdoor flow through California style folding glass walls opening to a private, sun filled flat backyard. The gourmet German Poggenpohl kitchen includes a large island, breakfast bar, top-tier Miele appliances & fully equipped wok kitchen. Upstairs hosts 4 spacious bedrms, including a sumptuous primary suite with spa inspired ensuite & walk-in closet. The lower level features media rm, wine cellar, recreation rm & additional bedrm. Additional highlights include a glass-roofed wraparound balcony, Smart Home system, natural gas backup generator, RV Parking & more. Located minutes from top schools, shopping & community amenities. 3D Matterport Link: https://my.matterport.com/show/?m=iZHGu61qY31 (id:57557)
4482 Brakenridge Street
Vancouver, British Columbia
Exceptional, unique custom built home in most prestigious Quilchena neighbourhood on a beautiful quiet street. Steps away from PW high school, close to Trafalgar Elem, Crofton, York House, ST. George's Private school, UBC. Luxurious exterior with Natural Stone finishing & Beautiful landscaping. 4615 square ft living space with hardwood & marble flooring, high quality cabinet & appliances, granite countertop, central air conditioning & HRV. 3 car detached garage. Two bedrom legal suite,mortgage helper (id:57557)
123 13321 102a Avenue
Surrey, British Columbia
You can take this "Agenda" off your list cause you have found the right home. This Jr. 2 bedroom and 1 Bath is perfect for you and/or your growing family. As you enter the home, you are welcome by your future office/bedroom. The property features an open floor plan perfect for entertaining guests. Kitchen features quartz countertops with ample of storage. The master bedroom is cozy with access to the bathroom. This home feels like a Townhouse as you can enter through the balcony of your home. This unit is at the heart of Surrey Centre, 8 minutes walk to Kwantlen Secondary school, Old Yale Road Elementary School with the Boys and Girls club Before and After School care, close to Day Cares, steps to Surrey Central skytrain station and mall, Library, Banks RMTs. (id:57557)
2405 - 36 Park Lawn Road
Toronto, Ontario
Client Remarks*End Unit** Waterfront Living At Its Finest With 2 Balconies. Enjoy The Sunrise , Beautiful Lakeview, Sunset And Unobstructed View Of The Lake. Very Close To The Gardiner Expressway, Qew, Hwy 427, Mimico Go Station, Airport, And Steps To The Lake. (id:57557)
101 Home Road
Toronto, Ontario
Welcome to this beautifully updated detached bungalow on a large fenced corner lot. This home offers both style and function with a recently replaced roof, new furnace, and hot water tank. Step inside to discover a modern renovation featuring sleek laminate flooring, a stunning new kitchen with high-end appliances, elegant pot lights, and contemporary finishes throughout. The separate side entrance leads to a fully finished basement complete with a second kitchen and full bathroom, ideal for extended family, guests, or potential rental income. The second bedroom is currently used as a separate dining room but can be easily converted back. Enjoy the privacy of a fully fenced yard, a huge private driveway, and a rare tandem double garage. Located just steps from the subway, buses, Yorkdale Mall, top schools, shopping, and more, this is a fantastic opportunity to live, rent, or rebuild in one of the city's most desirable neighborhoods. (id:57557)
36 Big Hill Way Se
Airdrie, Alberta
Excellent Opportunity to enter the Real Estate Market and Own a Detached Property with a 4000 SQFT Lot of Land in MidTown Airdrie. Own Your Own Land. No Lot or Rental Fees. Make this 2 Bedroom Modular Mobile into a Cozy and Comfortable Home to suit your needs now. This Property Features All Appliances, Large Fenced Yard, New 8x16 FT Deck and a Nice Large 13x8 FT Storage Shed. Ready for Occupancy! Clean, Vacant , Easy to View and Purchase Today. (id:57557)
98 Lent Crescent
Brampton, Ontario
Absolutely Beautiful property. New Kitchen cabinets with Quartz top and Quartz backsplash(2025), New appliance (2025), Freshly painted(2025), Pot lights(2025), New Garage door(2025), New stairs carpet(2025), New Light fixtures(2025). Exceptionally large master bedroom with walk-in closet and attached ensuite. 2 Full bathrooms upstairs. Finished basement with full bathroom, large living room and bedroom. Total 5 parking space. Great location - 10 mins from Brampton Go. 2 mins to grocery stores, doctors clinic, banks & restaurants, park and school. SHOWS 10+++++. Must Visit. (id:57557)
1601 - 5 Lisa Street
Brampton, Ontario
Beautifully maintained includes Two Bedrooms with an additional Den/Solarium With HUGE Windows With Lots Of Natural Light in this spacious unit. Move In Ready! Kitchen W/Lots Of Cupboard Space, Large Open Concept Dining & Living Room-Great For Entertaining! Well Maintained Building In Prime Brampton City Center, 24 Hour Security Guard, Amenities Include Tennis Court, Outdoor Pool, Billiard, Party Room. Walking Distance To Bramalea Mall. 2 parking spots. (id:57557)
61 Glazebrook Avenue
Vaughan, Ontario
A Must See Lovely 3 Bedroom Sun Filled Townhouse End Unit In A High Demand Location!! Home Near Trendy Market Lane Village. An Open Concept Home With Great Schools, Children Activities, Parks, And Much More. Easy Access To Highway 400, 401, 407, 427, Grocery Store, Cafes, Boutiques, Banks, Toronto, Airport & Public Transit. (id:57557)
Main - 1905 Webster Boulevard
Innisfil, Ontario
Only Main Floor for lease, Minutes from Lake Simcoe, backing onto serene greenbelt. Beautifully maintained bungalow features 9' ceilings, hardwood floors, a bright eat-in kitchen with granite counters, newly stainless steel appliances, walkout to a 14x32 deck ideal for entertaining .Enjoy a private backyard, newly renovated washrooms. (id:57557)
9320 221 St Nw
Edmonton, Alberta
Welcome to The Leblanc - built by Lincolnberg Homes, your Builder of Choice 9 years in a row. Located in the NW community of Secord this home offers a bright open concept of the kitchen/dining/living rooms all connected with ample natural sunlight. Quartz countertops, island kitchen with eat up bar, backsplash, walk-in pantry, a front flex room/office + powder room. The entire main floor has beautiful VP flooring. Stylish cupboard colours + hardware. Upstairs features the primary bedroom with 4 piece ensuite + large walk-in closet, two additional bedrooms, another 4 piece bath. Convenient upstairs laundry. This home includes a $3,000.00 appliance allowance, rough grade landscaping, buyer to pay $2,500.00 landscaping deposit. Photos are of former show home, interior colours are different, photo of colour rendering can be seen in the photos. (id:57557)
9344 221 St Nw
Edmonton, Alberta
Welcome to The Whitman - built by Lincolnberg Homes, your Builder of Choice 9 years in a row. Finally a home that has everything you could ask for at the price you can afford! The perfect home for young professionals and families, the Whitman features over 1500 Sq.Ft. Located in the community of Secord. The main floor offers a front den/flex space a half bathroom, a central island kitchen which is open to the dining and living room, back door access to the back yard, plus this home features a side entrance to the unfinished basement. Upstairs you have 3 bedrooms, a spacious primary with ensuite and walk in closet, 2 more bedrooms, a 3rd full bath and the convenience of 2nd floor laundry. A $3000.00 Appliance credit to Trail Appliances. A $2,500 landscaping deposit is required, to be returned when landscaping is complete to developer requirements. *Photo are of the model, different home, actual interior colours differ*. (id:57557)
201 Railway Avenue
White Fox, Saskatchewan
Great lot to build on or use for storage. Lot is approximately 50x114 ft, fully fenced, with the 12x16' shed that has the 200A electrical panel. Call today! (id:57557)
906 Walnut Street W
Whitby, Ontario
Bright and spacious 3 Bedroom Bungalow! Kitchen, And Bathroom Were Renovated Just 3 Years Ago! Spacious Living/Dining Room With Large Bay Window. Ensuite Laundry. Large Private Backyard. Close To Great Schools, Parks, Transit And Downtown Whitby. Exclusive Use Of Garage. Easy Access To 412/401. (id:57557)
312 - 88 Sheppard Avenue E
Toronto, Ontario
Prime location at Centre of North York. Luxury And Convenient Minto 88 Condo. Rarely Offered Corner Studio Suite with Large Terrace. Modern Open-Concept Layout. Seller Willing to Lease Back! Amazing Amenities Including Large Gym, BBQ Area, Outdoor Patio, Yoga Studio and More! Walking Distance To Sheppard TTC Station, Malls, Grocery, Restaurants, Civic Centre. Minutes Drive To Hwy 401 & 404. Don't Miss This Opportunity! (id:57557)
503 - 664 Spadina Avenue
Toronto, Ontario
SPACIOUS 3 bedroom, 2 bathroom **ONE MONTH FREE!** Discover unparalleled luxury living in this brand-new, never-lived-in suite at 664 Spadina Ave, perfectly situated in the lively heart of Toronto's Harbord Village and University District. Trendy restaurant at the street level of the building. Modern hangout space to meet your friends. Must see spacious and modern rental, tailored for professionals, families, and students eager to embrace the best of city life.This exceptional suite welcomes you with an expansive open-concept layout, blending comfort and sophistication. Floor-to-ceiling windows flood the space with natural light, creating a warm and inviting ambiance. The designer kitchen is a dream, featuring top-of-the-line stainless steel appliances and sleek cabinetry, perfect for home-cooked meals or entertaining guests. The generously sized bedrooms offer plenty of closet space, while the elegant bathroom, with its modern fixtures, delivers a spa-like retreat after a busy day. Located across the street from the prestigious University of Toronto's St. George campus, this rental places you in one of Toronto's most coveted neighbourhoods. Families will love the proximity to top-tier schools, while everyone can enjoy the nearby cultural gems like the ROM, AGO, and Queens Park. Outdoor lovers will delight in easy access to green spaces such as Bickford Park, Christie Pits, and Trinity Bellwoods. Plus, with St. George and Museum subway stations nearby, you are seamlessly connected to the Financial and Entertainment Districts for work or play. Indulge in the upscale charm of Yorkville, just around the corner, or soak in the historic warmth of Harbord Village, there's something here for everyone. With **one month free**, this is your chance to settle into a vibrant community surrounded by the city's finest dining, shopping, and cultural attractions. See it today and secure this incredible rental at 664 Spadina Ave and start living your Toronto dream! (id:57557)
506 - 68 Abell Street
Toronto, Ontario
*Queen West Condo * Epic On Triangle Park * Spacious One Bedroom + Den Unit * 595 Sf + Balcony * Modern Kitchen * Modern Kitchen With Stylish Cabinetry, Backsplash, Granite Counter Top & Stainless Steel Appliances * Laminate Floor Thru-Out * Floor To Ceiling Windows * Amazing Amenities: Concierge, Gym, Rec Rm & Visitor Pking * Steps To Queen Street, 24 Hrs Streetcar, Grocery, Shops, Cafe, Bars, Art Galleries & Restaurants * FRESHLY PAINTED & PROFESSIONALLY CLEANED. MOVE IN READY! (id:57557)
3312 - 55 Charles Street E
Toronto, Ontario
Experience luxury living at 55C, a brand-new 1+den condo in Toronto's prestigious Bloor/Yorkville area. This bright, spacious unit features floor-to-ceiling windows with stunning northeast skyline views, high ceilings, modern finishes, and a sleek kitchen with a built-in dining table.Steps from Yorkvilles high-end shopping, Bloor Streets flagship stores, fine dining, parks, TTC subway, and more, this condo offers unmatched convenience.Enjoy exclusive amenities, including a state-of-the-art fitness center, outdoor lounge with BBQs, fire pits, and the breathtaking C-Lounge, featuring a terrace with panoramic views. Guest suites are also available. Elevate your lifestyle at 55C. (id:57557)
606 - 219 Fort York Boulevard
Toronto, Ontario
Don't Miss Out On This Spacious Newly Renovated One Bedroom Unit At Waterpark City. Steps To Ttc, Downtown, King/Queen West, Cne, Air Canada Centre, Liberty Village, Waterfront Trails And More! Unit Has Been Freshly Painted. New Quartz Counter Top In Kitchen and Bathroom, New Tiles in Bath and Floor, New Mirror In Washroom, New Luxury Vinyl Floors Through-Out. (id:57557)
16 106 Aldersmith Pl
View Royal, British Columbia
Welcome to your private oasis in the heart of View Royal! This inviting 2-bedroom, 2-bathroom corner unit townhome is tucked away at the end of the complex, providing complete privacy surrounded by lush trees. Including over 850 sqft of outdoor patio/balcony space, an open living area and a spacious kitchen making this home perfect for entertaining. Other features include a large primary with an en-suite and balcony access, garage, in suite laundry, fireplace and ample storage. Offering main floor living with no stairs and lots of natural light coming in from three sides. Centrally located, a short drive to downtown, costco, or to airport/ferries. Or leave the car in the garage! This home is across the street from Admirals Walk Shopping Centre, and minutes away from beach trails, bike trails and major bus routes. This townhome provides the ideal combination of comfort and convenience. Don't miss out on the opportunity to call this peaceful retreat your own—schedule your showing today! (id:57557)
8585 Bothwell Rd
Port Alberni, British Columbia
Welcome to your slice of paradise on Sproat Lake! This stunning waterfront property offers unparalleled charm and space with 1.47 acres of natural beauty and 5 spacious bedrooms, 3 bathrooms, and incredible lake views. The main house exudes character, featuring a cozy 2-bedroom suite with its own kitchen – perfect for guests or as a rental option. Step outside to discover your private ramp and dock, allowing easy access to the lake for boating, swimming, and soaking up the serene waterfront setting. A massive 900 sqft shop provides endless possibilities for storage, hobbies, or workshop space. This property has everything you need to embrace the lakefront lifestyle, from sun-soaked afternoons to cozy evenings by the water. Experience the best of Sproat Lake in this one-of-a-kind retreat! (id:57557)
22 Graham Street
Carleton Place, Ontario
Welcome to your dream home in the sought-after neighborhood of Carleton Place built by Longwood Homes! This 2726 sqft , 2018-built single home offers 4 bedrooms, 3.5 baths with a double car garage that sits on a 50' lot surrounded by a fenced backyard. Additional side entrance to mud room. The spacious main level boasts a 9-foot smooth ceiling, a formal dining room, living room, and family room covered by hardwood floors. This is further enhanced by pot lights, plenty of windows for abundant natural light, a delightful chef's kitchen offering an extended quartz countertop with a breakfast bar, undermount double sink, a walk-in pantry, and SS appliances. The extensive open concept great room, enhanced by a gas fireplace, is ideal for hosting and entertaining large gatherings. An elegant staircase leads to the upper level where you will find 4 bedrooms and 2 ensuite in addition to a shared bathroom; Primary bedroom has two large walk-in closets and an ensuite with double sink. The upstairs is complemented by a guest bedroom with its own 3-piece ensuite bathroom and a large walk-in closet, two additional sizable bedrooms and their own walk-in closets, plus a full bathroom and laundry. The pristine basement is awaiting your finishing touches that offers endless possibilities, includes roughed-in . Furthermore, enjoy an expansive backyard presenting tranquility, privacy, and plenty of space to relax or entertain. This amazing home is in a quiet family-oriented neighborhood; close to schools, parks, restaurants, shopping, hospital, highway 417, and leisure activities by Mississippi River. 24 hours irrevocable on all offers. (id:57557)
37 Lavender Passage Se
Calgary, Alberta
Step into modern comfort in this beautifully designed 2023-built home located in Calgary’s vibrant garden-to-table community of Rangeview. Featuring 9-foot ceilings and a bright, open-concept layout, the main floor seamlessly connects the spacious living, dining, and kitchen areas—perfect for entertaining or everyday living. A versatile computer room adds function and flexibility for remote work or study. Over 2160sqft of total living space.Upstairs offers three well-appointed bedrooms, including a luxurious primary suite with a walk-in closet and a private 4-piece ensuite. The upper-level laundry and bonus room provide added convenience and extra living space.The fully legal basement suite—with a separate entrance—includes one bedroom, one full bathroom, its own laundry, and a full kitchen, making it ideal for rental income or extended family.Enjoy outdoor living with a welcoming front porch, sunny rear deck, and the added value of a double detached garage. This home delivers style, space, and smart investment potential in one of Calgary’s most exciting new communities. (id:57557)
56, 4802 54 Avenue
Camrose, Alberta
Have a look at this well maintained manufactured home at a great price ready to move into. It has been tastefully refreshed with not only new flooring and bathroom fixtures but added detailing to give it the comfort of home, like the crown moulding and wainscotting. You will see these details in the bright living room which opens to the kitchen and dining spaces. There are 2 large bedrooms with good closet space, and a main bathroom which also serves as an ensuite. Comfort features include the 2 window air conditioning units for when the days are getting hot, and the large, freshly painted, wrap around deck to enjoy the sun or shade any time of the day, with plenty of space for outdoor living. There is even a garden door off the primary bedroom onto the deck, then a ramp that allows ease of access to the home from the front patio. The lot includes 2 large sheds with one easily accessed right from the deck, a patio area, some large trees providing shade and privacy, and parking off the street. (id:57557)
10 Paxton Avenue
St. Catharines, Ontario
Live the Dream in Port Dalhousie Custom 2-Storey SanctuaryWelcome to this stunning custom-built 2-storey home tucked away in a charming, private enclave in Port Dalhousie where small-town charm meets lakeside luxury. Here, the entire community becomes your backyard. Step outside and immerse yourself in the quintessential Port Dalhousie lifestyle: swim in the lake, stroll to the historic carousel, set sail from the marina, enjoy lakeside yoga, or indulge in gourmet dining all just moments from your door.Designed with professional couples in mind, this home offers the ideal blend of comfort and convenience. With generous, open-concept living spaces perfect for entertaining, its also effortlessly low-maintenance ideal for those who love to travel or enjoy weekend escapes.The home features a spacious primary suite and a private guest suite, complete with a balcony where you can soak in breathtaking sunset views over the lake. The custom kitchen is a chefs dream, with room for every culinary gadget and indulgent impulse buy. Sunlight streams through oversized windows throughout, filling the home with warmth and energy.Downstairs, the finished basement offers incredible versatility perfect for a future home theatre or office space.This is more than a home. Its a sanctuary. A lifestyle. A rare opportunity to live in one of Niagaras most beloved communities.Welcome to your forever escape in Port Dalhousie. (id:57557)
280 Pantego Road Nw
Calgary, Alberta
The gourmet kitchen features ceiling-height maple cabinetry, premium granite countertops, stainless steel appliances, and a gas range—ideal for any home chef. An adjacent spacious dining area offers the perfect setting for family meals and entertaining.A dedicated main floor office provides a fully functional work-from-home space. The see-through, carpet-wrapped staircase with maple railing leads to the upper level, where the primary suite awaits with a generously sized bedroom, walk-in closet, and a luxurious ensuite complete with a soaker tub and tiled standing shower.Two additional bedrooms are well-proportioned, perfect for a growing family, and are served by a full 4-piece bathroom. A vaulted-ceiling loft with large windows offers a bright and versatile family hangout space.Hardwood flooring throughout the upper level adds sophistication and durability.The fully developed walkout basement is designed for entertaining, featuring custom millwork, a built-in bar, a bedroom, and a full bathroom—ideal for guests or extended family.Step outside to a huge deck at the back, perfect for outdoor parties and summer BBQs. The large backyard also features a separate garden space—great for your own farm-to-table lifestyle.Prime location—close to Stoney Trail, multiple schools, parks, and a wide selection of shopping options. This home offers the perfect blend of luxury, function, and convenience. (id:57557)
105, 8535 19 Avenue Se
Calgary, Alberta
Stylish Living in East Hills Crossing! Discover this beautifully upgraded 2-bedroom, 1.5-bathroom townhome built by Minto Communities, offering over 1,348 sqft of modern living space. Enjoy year-round comfort with central A/C, and cook with ease in the contemporary kitchen featuring stainless steel appliances, tile backsplash, quartz countertops, and a sleek breakfast bar—perfect for casual dining. Step out onto your private balcony overlooking a scenic park, or transform the versatile lower-level flex space into a home office, gym, or cozy retreat. A single attached garage with additional storage, convenient upstairs laundry, and extra parking right at your door add to the appeal. Located just steps from East Hills Shopping Centre, and within 20 minutes of downtown, the airport, and South Health Campus. This is modern townhome living at its best—book your showing today! (id:57557)
154 Ironwood Trail
Chatham, Ontario
Move in Ready! Photos are of actual listing. Are you looking for a quality NEW construction home? ""The Willow"" model is a brand new 2 Storey home with a double car garage, built by Maple City Homes Ltd. Built with high standards of craftsmanship, this home showcases the attention to detail that Maple City Homes is known for. Step inside to the spacious foyer, with a separate mudroom and closet to hide the kids shoes and backpacks. The kitchen is complete with a pantry, quartz countertops and patio doors leading to the covered porch. The large primary bedroom offers an ensuite bathroom with a large walk in closet. The laundry room can be found on the second level for added convenience. 7 year Tarion Warranty, double wide concrete driveway, sod in the front yard and back yard. This home has an ENERGY STAR rating, making your bills more affordable. Price inclusive of HST, net of rebates assigned to builder. All deposits payable to Maple City Homes Ltd. (id:57557)
2712 - 195 Commerce Street
Vaughan, Ontario
Brand new bachelor unit at Festival Condos by Menkes offered at a great price in one of Vaughans most sought-after locations. This smartly designed open-concept layout combines the sleeping and living areas for flexible use, featuring sleek laminate flooring throughout and a modern kitchen with premium finishes and built-in luxury appliances. Ideally situated in the heart of VMC, with easy access to VIVA, the subway, York University, Seneca College, IKEA, restaurants, cinemas, and more. A perfect blend of style, convenience, and value. (id:57557)
3501 - 2920 Highway 7 Road W
Vaughan, Ontario
Welcome to CG tower the tallest and Vaughan's landmark Tower! This stunning 2 beds, 2 Baths residence offers a refined lifestyle in the heart of Vaughan Metropolitan Centre(VMC). This unit boasts unobstructed, clear views from your private suite. Soaring 60 storeys, this architectural masterpiece offers breathtaking east views and a prime location at Jane & Highway 7. Enjoy ultimate convenience just steps from the VMC subway station, with seamless access to Downtown Toronto and easy connectivity to Highway 400, 407, and 7. Surrounded by vibrant shops, restaurants, and entertainment, this dynamic urban hub provides everything you need. At the building doorstep, Edgeley Pond & park the VMCs largest city-owned green space offers a serene retreat in the heart of the city. this is your opportunity to won a piece of Vaughan's most iconic community. Don't miss your chance to call CG tower home! (id:57557)
100 Churchill Place
Blackfalds, Alberta
IMMEDIATE POSSESSION AVAILABLE ~ 3 BEDROOM, 3 BATH 2-STOREY WITH OVER 1700 SQ. FT. ABOVE GRADE ~ SOUTH FACING BACKYARD W/RV GATE ~ Covered front entry welcomes you and leads to a large tile foyer ~ Open concept main floor layout complemented by high ceilings ~ The living room has a cozy gas fireplace with a tile surround and wood panel feature wall, and a large south facing window that overlooks the deck and backyard ~ The kitchen offers a functional layout with plenty of white cabinets, full tile backsplash, ample counter space including a large island with an eating bar, stainless steel appliances and a large walk in pantry with floor to ceiling shelving ~ Easily host large gatherings in the spacious dining room featuring vaulted ceilings, large south facing windows ~ French garden doors lead to the 16' x 10' deck with aluminum railings and a BBQ gas line ~ Mud room just off the kitchen has a huge walk through closet that connects to the main foyer, a 2 piece bathroom and convenient access to the attached garage ~ The primary bedroom has vaulted ceilings, wall sconce lighting, a large walk in closet and can easily accommodate a king bed and multiple pieces of large furniture ~ 5 piece spa like ensuite has dual sinks, a separate soaker tub and a walk in tile shower with a glass door ~ 2 additional bedrooms are both a generous size with ample closet, and are separated by a 4 piece bathroom ~ Upper level laundry is located in it's own room, has a floor drain and built in cabinets ~ The basement has bathroom plumbing roughed in and awaits your future development ~ Other great features include; central air conditioning, in floor heating roughed in ~ 24' L x 23' W double attached garage is insulated and finished with drywall ~ South facing backyard is landscaped, has a garden shed, fire pit and is fully fenced with an RV gate and back alley access ~ Located walking distance to schools, parks, playgrounds, walking trails, and a commercial shopping corridor with all ameni ties ~ Immediate possession available! (id:57557)
941 - 121 Lower Sherbourne Street
Toronto, Ontario
Easy showings with LBX. Welcome To Time & Space By Pemberton! Prime Location On Front St E & Sherbourne - Steps To Distillery District, TTC, St Lawrence Mkt & Waterfront! Excess Of Amenities Including Infinity-edge Pool, Rooftop Cabanas, Outdoor Bbq Area, Games Room, Gym, Yoga Studio, Party Room And More! Functional 1+Den can be used as 2bedrooms, Den has door, 2 Bath W/ Balcony! East Exposure. (id:57557)




