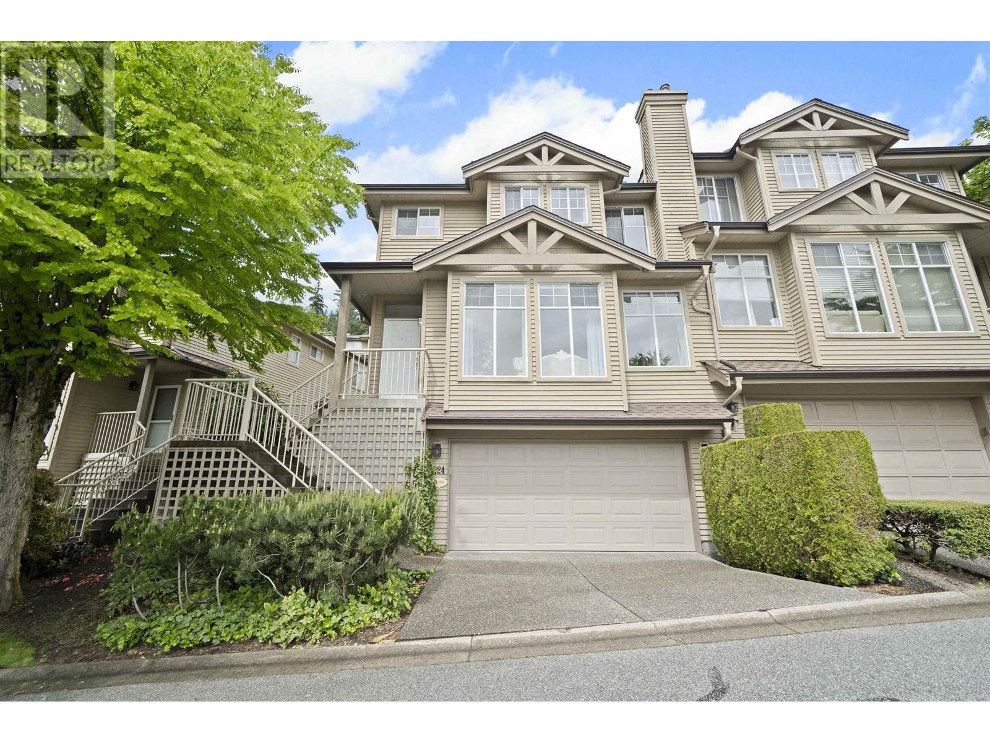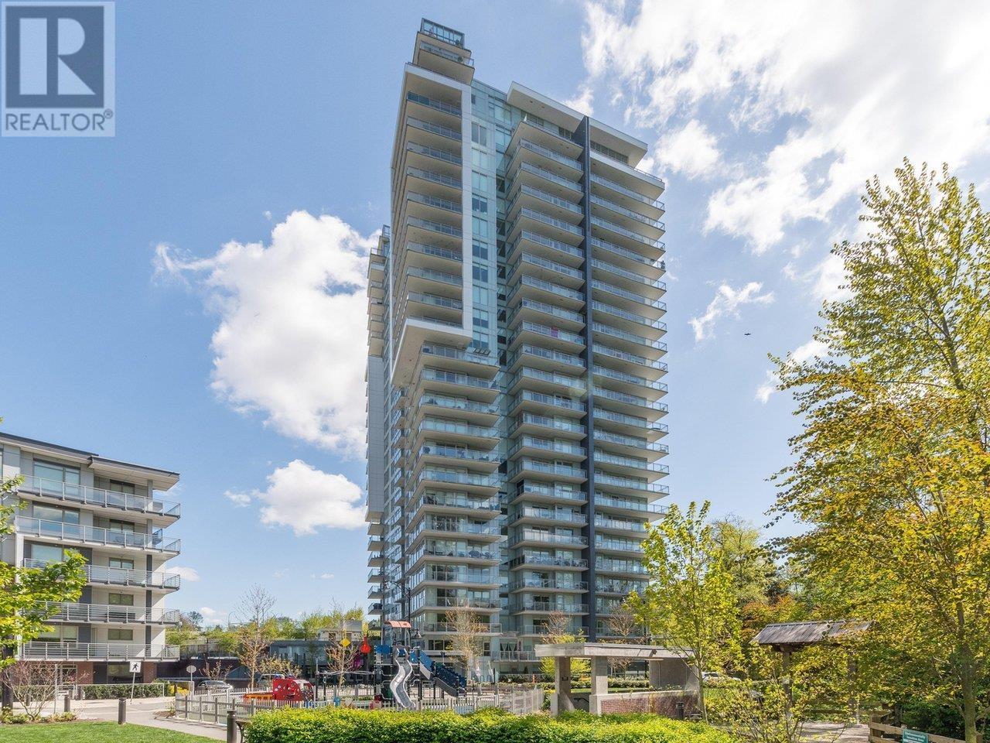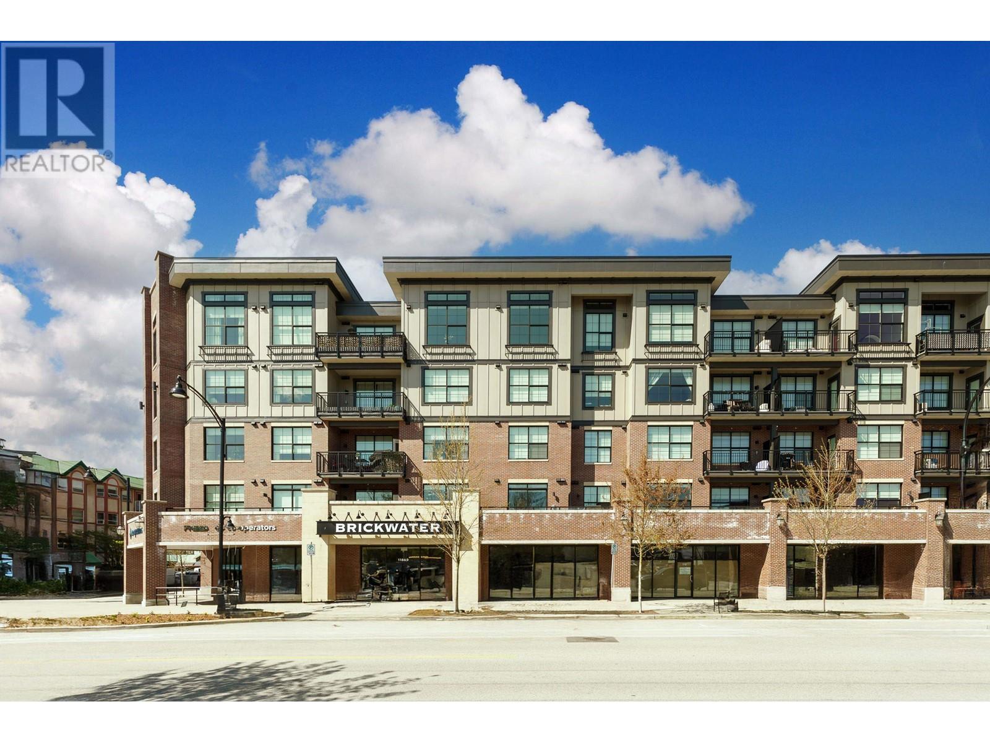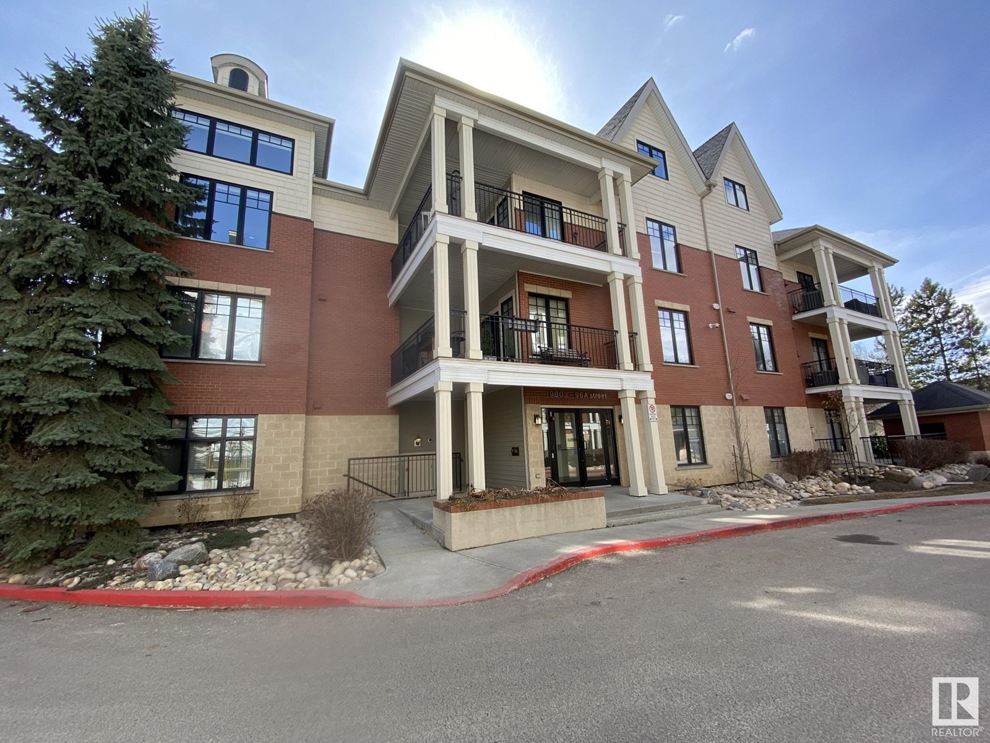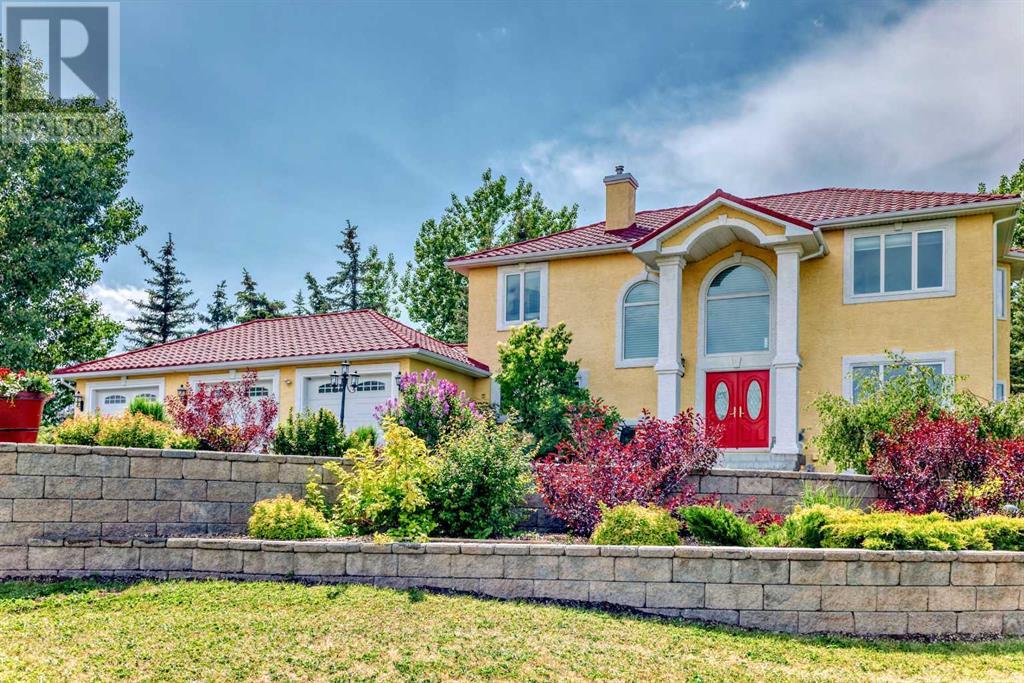5095 Talbot Trail
Merlin, Ontario
Stunning 1.5-Acre Buildable Country Lot Across from Lake Erie. This beautiful treed lot is ideally located on the north side of Talbot Trail, directly across from the shores of Lake Erie. Surrounded by scenic farmland, the property features a creek running along its eastern boundary, offering a peaceful natural setting. Included on the lot is a camping trailer as well as a large outbuilding at the rear of the property with an updated metal roof and concrete floor—perfect for storage or future use. Municipal water and natural gas are available at the road. A hydro meter is mounted on a post near the trailer. Buyer is responsible for HST, utility connection fees, septic installation, and obtaining all required building permits from the municipality. (id:57557)
124 2979 Panorama Drive
Coquitlam, British Columbia
Welcome to Deercrest, gated townhouse complex in Westwood Plateau. This meticulously renovated three story townhouse boasts breathtaking views of the Fraser Valley, complemented by a serene private back patio. 3 bedrooms and 3 bathrooms, main floor offers a large, bright living room, dining room, brand new kitchen with all new S/S appliances plus a large family room. Huge rec/game room in the basement with lots of additional storage and access to the double garage with more storage. Newer furnace/HWT. Close to schools, shopping, tennis/pickleball courts, city park, trails and gold course. Renovation were done once in the year 2016 and between year 2022-2023. It's a must see 1/2 duplex townhome style! (id:57557)
1502 121 W 15th Street
North Vancouver, British Columbia
Welcome to this bright and spacious 1-bedroom, 1-bathroom home perched on the 15th floor of a quality 16-story concrete building in the heart of Central Lonsdale. This southwest corner unit offers stunning panoramic views of the city and the iconic Lions Gate Bridge-perfect for enjoying beautiful sunsets and natural light all day long. The building is fully wheelchair accessible both inside and out, making it a thoughtful choice for all lifestyles. Conveniently located just steps to the hospital, medical clinics, shopping, the brand-new Harry Jerome Rec Centre, and excellent transit options. You're also just a 5-minute trip to Lonsdale Quay, local markets, and the Sea Bus for quick downtown access. 1 parking stall and 1 storage locker included. This is North Shore living at its best. All measurements approximate and should be verified. (id:57557)
316 11887 Burnett Street
Maple Ridge, British Columbia
Welcome to Wellington Station by Quadra Homes! This spacious 1 bed + den, 1 bath unit is located on the quiet north side of the building. Features include granite countertops, soft-close cabinetry, stainless steel appliances, under-cabinet lighting, heated bathroom floors, and a fog-free mirror. The primary bedroom offers a walk-in closet, A/C, and ensuite access. Enjoy 9' ceilings, solid-core fir doors, custom wood closet shelving, a large in-unit storage area, full-size front-load washer/dryer, and a versatile den with its own closet, perfect as a home office or guest space. Close to shopping, transit, and recreation-quality and comfort in the heart of Maple Ridge. (id:57557)
2 2626 W 41st Avenue
Vancouver, British Columbia
Experience luxury in this meticulously designed south-facing and quiet back unit. Efficient floor plan features 3 bedrooms plus a large den/junior bedroom and a flex room. Thoughtful layout maximizes space and functionality while sun-drenched interiors create a warm atmosphere. Gourmet kitchen with Scavolini Italian cabinets, high-end appliances. Expansive patio and private yard accessed through large sliding door create seamless indoor-outdoor space perfect for entertaining. Spa-like ensuite with heated floors, curbless shower and soaker tub. Oversized triple-glazed windows and skylights provide abundant natural light and sound insulation. Steps to Kerrisdale Village shops and dining. Near top-ranking schools. Another quality construction by InoBuilt. (id:57557)
402 308 Morrissey Road
Port Moody, British Columbia
The Grande by Onni, a luxury apartment located on Suter Brook Village in Port Moody Center. This spacious floor plan is 1092 SF, 2 bedrooms plus den (easily 3rd Bedroom). It features a huge balcony and open kitchen over looking mountains and green garden. En-suite bathroom with heated floor, central air conditioning. Comes with one parking and one storage locker. Over 40,000 SF amenities offers: concierge, party room with kitchen and outdoor BBQ, games room, lounge & theater, gym/sauna, outdoor pool & hot tub, and kids play ground. Short walk to sky train, , library, Rocky Point park, Port Moody community center, and shopping mall. Extra paid EV Parking stall included ( P3-560 ). OPEN HOUSE: SAT/SUN 2~4 (id:57557)
206 1561 W 57th Avenue
Vancouver, British Columbia
Welcome to Beverly House ,a prime central location with transit nearby. A quiet corner unit,1 bedroom & a den with a huge patio, surrounded with green yew trees. The community features of beautiful gardens with manicured lawns, pathways, preserving the historical charm ,combined with modern low rise condo and townhomes. Private Marine Drive Golf Course nearby, post office, Walk-in Medical Clinic, Choice Market Grocer, Okini Restaurant, Cafe, shoes repair, clothing store and Kerrisdale West and East Boulevard in walking distant. Nearby schools_ Magee Secondary school _Dr.R.E., Mckechnie Elementary. Amenities: Concierge, GYM, Swimming pool. Unit with 1 parking , 1 storage locker, EV charger can be installed. Great opportunity for First-time Home buyer, downsizing and investment Buyers. (id:57557)
409 11865 227 Street
Maple Ridge, British Columbia
Experience luxury living at Brickwater, located in the vibrant heart of Maple Ridge. This beautifully designed 2 bed, 2 bath home features a bright, south-facing layout that welcomes an abundance of natural light. The gourmet kitchen is a chef´s dream, complete with a large island, quartz countertops, and premium appliances-perfect for both everyday living and entertaining. Enjoy year-round comfort with built-in air conditioning and a heat pump, and unwind in the spacious primary bedroom with a spa-inspired ensuite. This home also includes a storage locker conveniently located directly in front of your designated parking stall, making everyday life that much easier. Thoughtful finishes throughout reflect the quality craftsmanship of this well-maintained building. With shopping, transit (id:57557)
#304 9803 96a St Nw
Edmonton, Alberta
**BRAND NEW VINYL PLANK FLOORING IN THIS TOP FLOOR FULL A/C, PET FRIENDLY, 15-UNIT BUILDING, 1Bdrm & DEN/2nd BEDROOM, 2-FULL BATH Condo with 1169Sq.Ft of Living Space in THE LANDING 9803! Upon entry of this 3rd Floor OPEN PLAN Condo with a tiled entryway w/a DEN/2nd Bdrm to the right & a full 3pc BATH! The Kitchen has 5-Black Appliance w/a Raised Eating Bar Island along with a oversized corner WALK-IN PANTRY, & Dining area for 6+Guests w/a 2-SIDED FIREPLACE in the Living Room w/a Garden Door onto your L-Shaped Balcony w/a GAS BBQ HOOKUP Facing SOUTH! The Primary Bdrm has an 18ft VAULTED CEILING w/a WALK-IN CLOSET & A SIDE CLOSET into the 4pc ENSUITE, 6ft TUB/SHOWER. There is 1-Undrground Heated #16 Stall w/a #121 STORAGE CAGE. The complex has an Exercise Room, Woodshop, & Social Room with a 5min walk to the River Valley, Bike Trails, & The Muttart Conservatory & quick BUS or LRT to our Downtown & Beyond. CONDO FEES INCLUDE ALL UTILITIES...ELECTRICITY, HEAT, WATER & SEWAGE, GARBAGE & PARKING! (id:57557)
2321 Industrial 2 Road Unit# 41
Cranbrook, British Columbia
Welcome home! This home can come fully furnished with dining room suite, living room furniture including lift chair, TV, all bedroom furniture, two portable airconditioners and even snowblower and lawn mower. This 2002 Moduline is feature packed from the energy efficient low E windows, 2x6 construction lovely tile like laminate flooring and large fully fenced yard with a huge composite sundeck and 12 z 12 garden shed with electricity! The home spells luxury with 3 skylights open airy feeling with centre island complete with barstools, vaulted ceilings, 3 skylights, 2 bedrooms plus a sunroom/office. (id:57557)
226235 22 Street W
Rural Foothills County, Alberta
Stunning, would describe this beautiful acreage with over 3400 sq ft of developed living space, only a 5-minute drive from Calgary. Amazing City views, outstanding mountain views, in a beautiful Cul de Sac of homes with mature landscaping, a perfect place to call home. Walk into this executive home and you will love the ambiance. Every room in this house has a view. This home was designed for entertaining, starting with the gourmet kitchen to exercise your culinary skills, top of the line appliances, a beautiful kitchen nook with 5 windows, to take in the view, plus a gorgeous dining room designed for entertaining a larger group. A beautiful great room/ living space, with a gas FP to relax and in the winter months a beautiful room to cozy up in. Main floor den, again with amazing views: 2 picture windows, a powder room that makes a statement, and main floor laundry. This home has been renovated, with the stunning refinished onsite hardwood floors on all 3 levels, ( no carpets) new triple pane windows (2019), 2 HE Furnaces, 2 AC. 2 hot water tanks, NO poly B in house, completely redone with copper piping. All LED lighting thru out, Metal roof. Brand new hot tub, driveway was just resealed, entire home was recently repainted. 2 gas fireplaces, Flat painted ceilings, no popcorn ceilings. Composite deck off the kitchen, triple car garage with tons of built ins. Upstairs you have a stunning master bedroom and 5 piece ensuite with sperate free standing tub and steam shower with rain shower head, amazing views, private balcony, his and her walk-in closets. Plus two other very good size bedrooms, and a gorgeous 3-piece bathroom. Going downstairs to the walk out basement, you have a huge family room, a wet bar, with a door that opens to the outside patio, where you can sit on a beautiful evening and enjoy the city lights. There is a full bath down, with a guest bedroom/den (no egress window) another beautiful office with built in cabinets. Lots of storage. Great tasti ng well water, many fruit trees, pear, apple and cherry plus berry patches around the home. No Chemicals/Pesticides have been sprayed on the property for at least 8 years. This house has to be seen, it is gorgeous; you will want to book your appointment today. Just down the road is Strathcona Tweedsmuir School, literally 10 minutes from the house is shopping, 10 minutes to Stoney Trail going west or east, this is an amazing location! (id:57557)
147 Queensland Road Se
Calgary, Alberta
Nestled in the hub of urban living while just a short walk from the serenity of Fish Creek Provincial Park, this tastefully updated and extremely well maintained Family Home offers everything you need for the growing family. With a newer Furnace and Central A/C providing year round comfort, this bright and spacious home features a large Living Room accented with a Wood Burning Fireplace and a Formal Dining Room that can easily accommodate a Full Dining Set perfect for entertaining family and guests. The fully equipped Kitchen is a culinary delight with ample counter space, corner Pantry and Breakfast Bar and there is also a 2 Piece Guest Bath and Garden Doors leading out back. The Upper Level is a rarity with 4 very good sized Bedrooms including the large Primary and the 4 Piece Main Bath. The Lower Level is fully developed providing additional living space complete with a Family Room, the 5th Bedroom, a Den that makes an ideal Home Office space and a Full Bath and Laundry/Storage Room. Outside, this home has loads of curb appeal with the beautiful landscaping complete with underground sprinklers and a sunny West facing backyard that’s like your own private oasis with a massive Deck, Fire Pit, Garden, and a hobbyists dream, over-sized 26x26 Double Garage that’s insulated and heated and boasts 10 foot ceilings and an 8ft tall door. With shopping, daycares and schools all within walking distance and quick access to Bow Bottom and Deerfoot, this home is the complete package and move-in ready! (id:57557)


