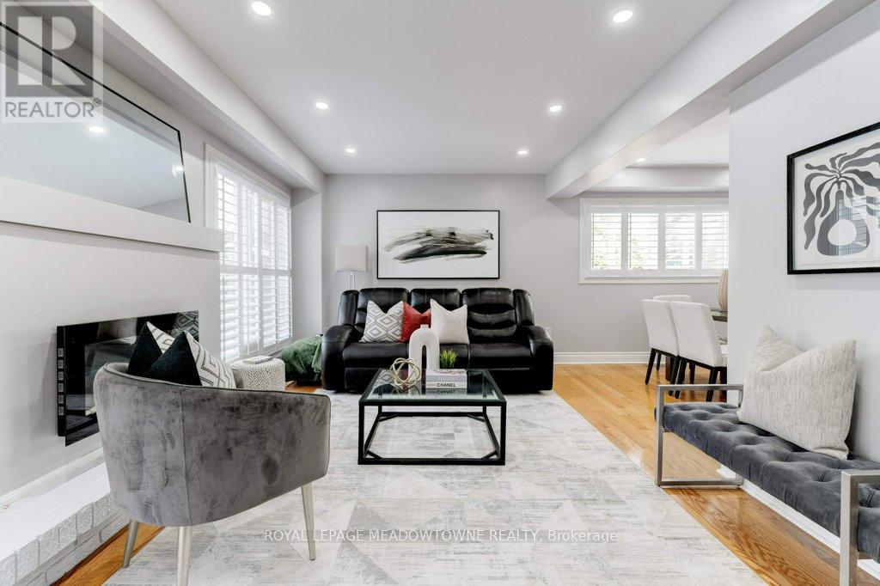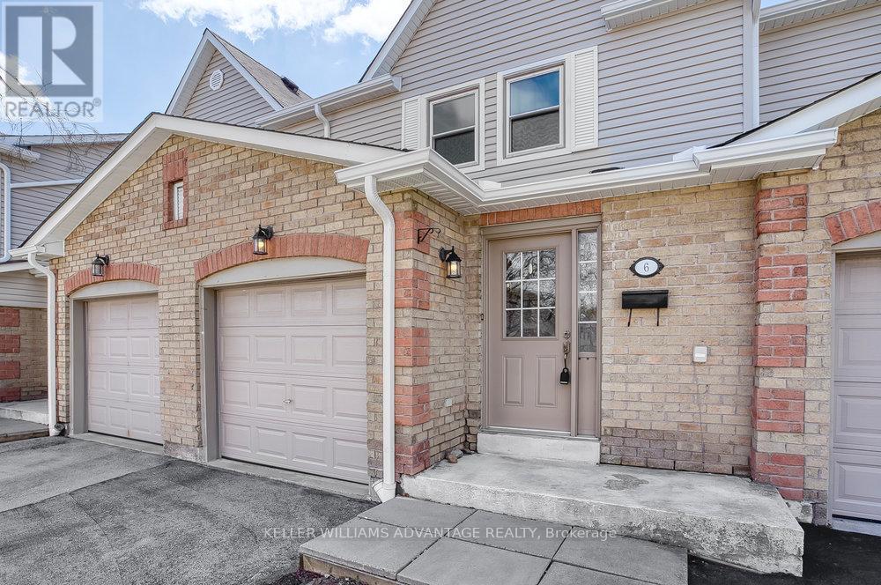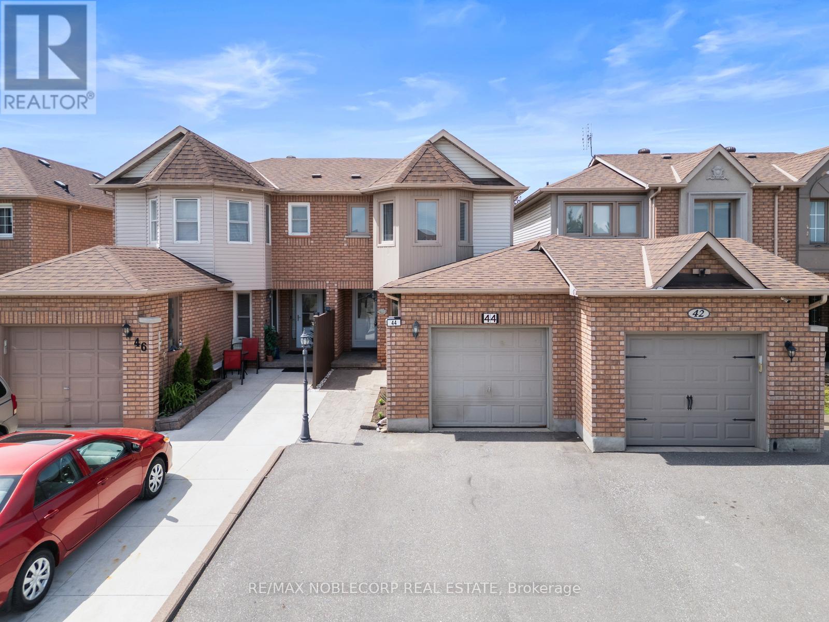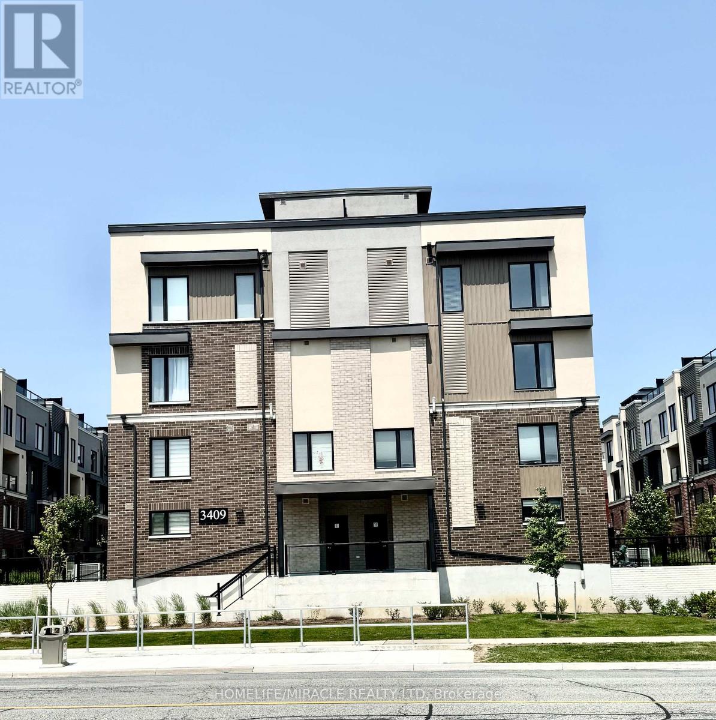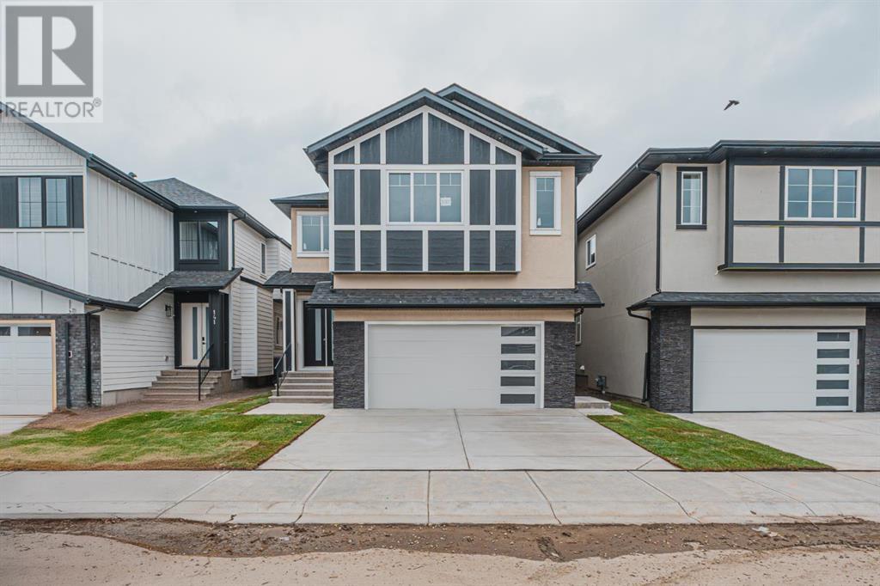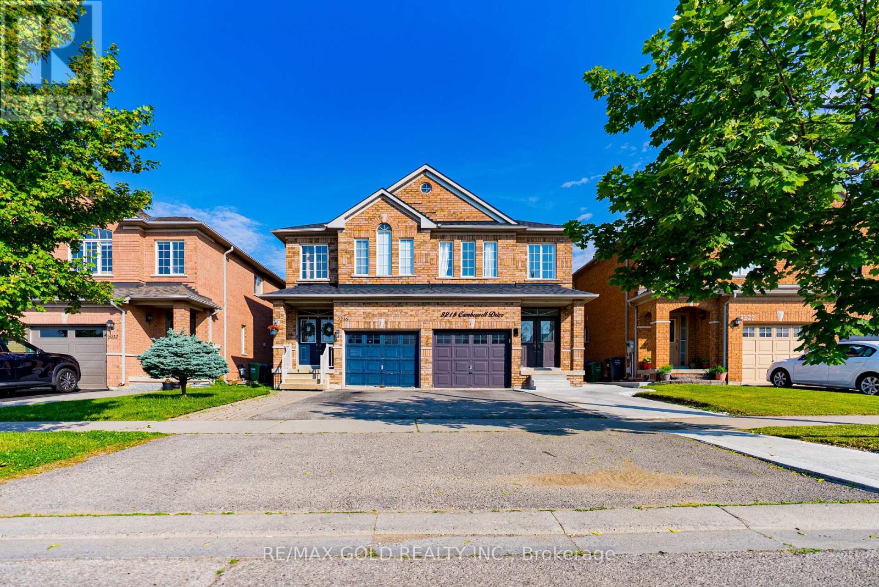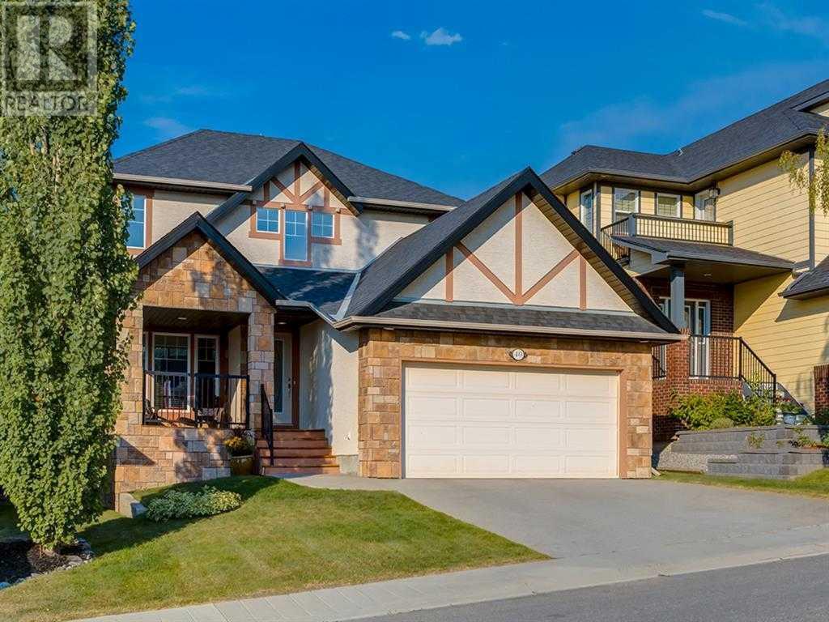16 Woodglen Close Sw
Calgary, Alberta
4 BEDROOMS | 3 BATHROOMS | OVER 2,100 SQFT OF LIVING SPACE | PARKSIDE LOCATION | OVERSIZED SINGLE GARAGE + RV PARKINGWelcome to this beautifully updated bungalow, perfectly situated in the highly desirable community of Woodbine. Freshly painted and thoughtfully refreshed with new appliances, updated lighting fixtures, and a newer garage door with opener, this charming home is move-in ready for its next owners.Step inside to a spacious foyer that opens into a bright living room, complete with gleaming hardwood floors and a cozy wood-burning fireplace with gas starter — the perfect space to relax or entertain. The adjoining kitchen offers a generous dining area bathed in natural light from large windows, creating a warm and inviting atmosphere for family meals or gatherings.The main level features a primary bedroom with its own 3-piece ensuite, along with two additional well-sized bedrooms and a full 4-piece bathroom. The fully finished basement expands your living space with a large recreation room — ideal for movie nights, a games room, or even a home gym. A fourth bedroom and additional 3-piece bathroom complete the lower level.Situated next to a park with no neighbours to the east, this property offers added privacy and tranquility. Enjoy everything Woodbine has to offer, with nearby parks, playgrounds, schools, and easy access to Fish Creek Park's scenic walking paths.Don’t miss your chance to call this wonderful property home — book your showing today! (id:57557)
10 - 336 Queen Street S
Mississauga, Ontario
DETACHED CONDO. Discover the serene private enclave of "Princess Mews" in the charming Streetsville community! This exquisite 3-bedroom, 3-bathroom detached condo is a rare find in one of Mississauga's most desirable neighborhoods. Stylishly updated, the home boasts a welcoming layout that perfectly blends comfort and sophistication. The bright, eat-in kitchen shines with premium stainless steel appliances, while the spacious primary suite offers a walk-in closet and a luxurious 5-piece semi-ensuite. The finished basement, complete with a custom-built dry bar, adds an extra dimension of style and entertainment. Step outside to one of the largest decks and yards in the complex, a true backyard paradise for hosting or relaxing. Seasonal access to the complex's pool is yours to enjoy, and lawn maintenance is included in the maintenance fee, making life that much easier. This home has seen thoughtful upgrades throughout: EV charger 2023, pot lights 2024, California shutters 2024, updated to electric fireplace 2024, mirrored doors 2024, new microwave 2024, fresh coat of paint in hallways & upstairs 2024/2025 and popcorn ceiling removal in 2024; office added in basement as well as the sleek 3-piece basement bathroom added in 2023; and a new air conditioning unit installed in 2022. With exclusive gated access to the Streetsville GO Station, this property is a commuters dream, offering unparalleled convenience. Nestled in the heart of Streetsville, you'll find yourself steps away from boutique shopping, delectable dining, and the undeniable charm of downtown. This stunning property combines location, elegance, and lifestyle don't miss your chance to make it yours! (id:57557)
6 - 2355 Fifth Line W
Mississauga, Ontario
Don't miss out on this one --Offers considered anytime! Rare opportunity to purchase in the established Sheridan Homelands community at an accessible price point. This spacious 3-bedroom, 2-bathroom townhome offers over 1,300 sq. ft. of bright, well-laid-out living space with plenty of potential. Includes an attached garage and a private backyard.Upstairs features three generously sized bedrooms, including a primary with walk-in closet. The unfinished basement offers excellent storage and the chance to add even more living space for a rec room, office, gym, etc. The home is clean and functional but largely original. For buyers with vision, this is a chance to create the home you want, gain more space, and invest in a great neighbourhood at a significant discount compared to renovated units. Steps to parks, schools, transit, and Sheridan Centre Mall. Quick access to the QEW, Erin Mills Town Centre, and U of T Mississauga. (id:57557)
106, 8505 Broadcast Avenue Sw
Calgary, Alberta
Elevate your lifestyle in Gateway at West District—one of Calgary’s most visionary urban communities. This stunning two-level townhouse offers over 1,800 ft² of upgraded living space with 3 bedrooms, 3 full bathrooms, a main floor office, upper bonus room, and 2 TITLED underground parking stalls. Step inside to experience the quality of a FORMER SHOW SUITE, with exceptional craftsmanship and thoughtful design throughout. Chevron-patterned wide-plank flooring adds warmth and elegance, while designer wallpapered feature walls bring character and polish. The heart of the home is the kitchen, featuring brushed gold hardware, light quartz countertops, under-cabinet lighting, and soft-close custom cabinetry. Sleek and seamless, the kitchen features custom cabinetry that conceals a dishwasher and fully integrated 36' Fisher & Paykel fridge for a refined, built-in look. Floor-to-ceiling windows fill the open-concept layout with sunshine and open onto your south-facing private patio—perfect for morning coffee, warm summer nights, or letting your pup out for a quick stroll (NO ELEVATOR REQUIRED!) The main floor office sits next to a full 4-piece bathroom, ideal for guests or a flex bedroom. Upstairs, the primary bedroom offers a private balcony, walk-through closet, and a 4-piece ensuite. Two more bedrooms, another full bathroom, and a bonus room provide flexible space for families, hobbies, or home offices. A full laundry room with side-by-side washer/dryer and folding counter adds everyday convenience. Additional features include central A/C, in-ceiling speakers, and upgraded lighting. Residents also enjoy access to the 2nd-floor owner’s lounge and an 8th-floor rooftop patio with panoramic views. Set in the heart of West District, you’re steps to parks, future retail, dining, and evolving amenities. Be sure to click on the virtual tour link! (id:57557)
606, 615 6 Avenue Se
Calgary, Alberta
All the space you need — without paying for a second bedroom.Discover elevated living in this rare flagship 1-bed + den unit at Verve, ideally located in Calgary’s Downtown East. Positioned on the 6th floor, this intelligently designed home offers unobstructed views of the Bow River and Confluence Park—enjoyed from the living room, bedroom, and oversized balcony.What makes Unit 606 stand out:Spacious & versatile layout: The large den is more than just an office—it comfortably fits a king-size bed with small nightstand, offering genuine flexibility for a 1+den.Exceptional storage: Thoughtfully designed with four closets, this home offers storage capacity that rivals many two-bedroom units—efficient and practical, with no wasted space.Comfort year-round: Naturally cool in summer and warm in winter thanks to ideal orientation and energy-efficient construction.Modern kitchen: Sleek built-in appliances, generous island, and clean contemporary finishes make this kitchen perfect for both cooking and entertaining.Bright interior: Floor-to-ceiling windows flood the space with natural light. Pocket and barn doors add style and maximize functionality.Private retreat: The primary bedroom offers river views and direct access to a spa-inspired bathroom—a true urban sanctuary.Everyday convenience: Includes in-suite laundry, titled underground parking, and a separate storage locker.Verve Amenities:Fitness centre, social lounge, guest suite, 6th-floor landscaped terrace25th-floor sky lounge with panoramic views—perfect for fireworks nights or quiet evening escapesPrime East Village location:Directly across from St. Patrick’s Island, Confluence Park, a community garden, and off-leash dog area. Steps from Studio Bell, Superstore, local cafés, restaurants, and the Stampede Grounds. Book your private viewing today—or drop by the open house this Saturday! (id:57557)
156 Rainbow Falls Manor
Chestermere, Alberta
Welcome to your dream home in the heart of Rainbow Falls, Chestermere! This stunning 2,336 sq ft property offers a rare opportunity to enjoy peaceful pond-side living with breathtaking west-facing sunsets and direct access to nature.Step inside to discover a spacious and thoughtfully designed layout featuring 3 bedrooms, 2.5 bathrooms, a bonus room upstairs, and an attached double car garage. The bright and airy main level is filled with natural light and showcases expansive pond views. From the main living area, step out onto a spacious deck built for entertaining, where you can host summer barbecues or unwind while overlooking the water.Upstairs, the well-appointed bedrooms provide privacy and space, while the bonus room offers the perfect area for a family room or playroom. The unfinished walkout basement presents endless opportunities to expand your living space—all while enjoying serene pond views.Enjoy a lush, low-maintenance yard with a built-in irrigation system, and stay comfortable year-round with dual furnaces to keep you warm and cozy through the winter months.Located in one of Chestermere’s most desirable communities, this home perfectly balances style, comfort, and natural beauty. (id:57557)
44 Hanton Crescent
Caledon, Ontario
Welcome to 44 Hanton Cres in the heart of the desirable South Bolton Community. This beautifully maintained 3 Bedroom/3 Bathroom home offers a bright and spacious layout, ideal for families starting off or downsizers. Attached by the garage on one side and one wall on the other side, it includes access to the backyard through the garage. Featuring a Modern Kitchen with a walk-in pantry, walk-out to a fully fenced backyard, + a cozy family room. Located on a quiet family-friendly Crescent close to schools, parks, shopping + transit. Just move in and enjoy all that Bolton has to offer! (id:57557)
36 - 3409 Ridgeway Drive
Mississauga, Ontario
Welcome to The Way Condos by Sorbara, located in the highly desirable South Erin Mills! This nearly brand-new 2-bedroom, 3 washrooms condo apartment features low maintenance fees, making it ideal for first-time buyers or investors. Enjoy the convenience of being close to major highways, 5 mins to the famous Ridgeway Plaza, public transportation, Costco, Walmart, Home Depot, Canadian Tire, restaurants, coffee shops, gyms, and more. The condo boasts a Gourmet kitchen with S/S appliances, Quartz countertops, A Dedicated HVAC System with A Tankless Water Heater that provides Comfort And Energy Efficiency, open-concept living, ensuite laundry, and includes one owned underground parking spot. Don't miss this opportunity! (id:57557)
137 Saddlecrest Circle Ne
Calgary, Alberta
Welcome to this stunning 2,925 sq ft brand new luxury home with a fully legal 2-bedroom basement suite, designed with exceptional upgrades and thoughtful details throughout. From the moment you enter through the double front doors, you are greeted by a grand open to below foyer, 9’ ceilings on all levels and 8’ doors on both the main and upper floors. This spacious home offers 5 bedrooms, including a main floor bedroom with a full bath, perfect for guests or extended family. The upper level features two master bedrooms, each with custom feature walls. The primary master includes a luxurious 5-piece ensuite and walk-in closet with double-door entry, while the second master has a 3-piece ensuite and built-in makeup vanity. Two additional bedrooms, a full bath and a beautifully finished bonus room with a feature wall and knock-down ceiling complete the upper level. The main living areas are equally impressive with two living spaces, feature walls in the family room and bonus room and elegant lighting throughout. The chef’s kitchen is equipped with ceiling-height cabinets, a high-end chimney hood fan, upgraded appliances, and a full spice kitchen. Additional highlights include luxury vinyl plank flooring throughout the home, tile to ceiling in all bathrooms, upgraded tile and lighting fixtures, extra-wide windows, glass railing staircase, a convenient entryway bench, and custom material shelves in all cabinets. The legal 2-bedroom basement suite adds incredible value and flexibility, making this home perfect for families looking for luxury, space, and income potential. Book your showing now and experience this exceptional home in person! (id:57557)
2407, 522 Cranford Drive Se
Calgary, Alberta
Welcome to this beautiful top-floor apartment located in the desirable, family-friendly community of Cranston in South Calgary! This well-maintained unit features 2 spacious bedrooms, 2 full bathrooms, a private balcony, and a titled underground parking stall. Enjoy peace and privacy with no neighbors above, along with access to scenic walking paths, parks, and amenities that make Cranston a perfect place to call home. Ideal for first-time buyers, investors, or anyone looking to enjoy a vibrant and welcoming neighborhood! (id:57557)
3218 Camberwell Drive
Mississauga, Ontario
Experience elevated living in this beautifully crafted GreenPark-built home, where exceptional design meets everyday comfort in a spacious, trendy open-concept layout. Attractive kitchen with enough storage space, Hardwood floor through the house, new stairs, well updated washroom. Backyard is neat and clean to enjoy the sunny weather. Skip the long builder wait and step into a move-in-ready residence that exudes style and functionality from the moment you arrive. The striking exterior features professionally finished interlocking walkways and a charming front porch, creating a warm and welcoming curb appeal. Inside, you'll find a bright and airy main level enhanced by tasteful designer décor, modern finishes, and a seamless flow between the living, dining, and kitchen areas-perfect for both relaxed family living and effortless entertaining. Every corner of this home reflects quality craftsmanship and thoughtful upgrades, offering a space that is both visually impressive and functionally smart. Whether you're a first-time buyer or looking to upgrade to a more refined lifestyle, this turnkey property delivers unmatched value, comfort, and sophistication-making it a must-see you can show and sell with confidence!!!| (id:57557)
40 Crestmont Way Sw
Calgary, Alberta
WOW – discover a stunning 3,503 sq. ft. two-storey home nestled in the serene community of Crestmont, backing onto picturesque green space and a treed environmental reserve with no neighbors directly behind. The living area is complemented by soaring ceilings, showcases an abundance of natural light and the spaciousness of this home. It begins with a generous front porch, perfect for enjoying your morning coffee, and continues through a welcoming foyer that invites you into this charming family residence. The well-designed kitchen features a functional layout, breakfast island, corner pantry, and stylish maple cabinets adorned with granite countertops, all harmonized by beautiful ceramic tiled flooring and recessed lighting. A delightful arched opening lead to the breakfast nook, where large windows flood the area with natural light. The corner fireplace in the living room serves as a striking focal point, enhanced by a gas fireplace. Adjacent to the family room is a dedicated office space with built-in desk and shelves, adorned with three etched windows that allow light to flow from the family room. Entertainment is a breeze with a designated dining room, followed by a cozy living area. Completing the main floor is a convenient two-piece bath and laundry room. Ascend the elegant staircase to discover the master retreat, featuring French doors, a four-piece ensuite, and a spacious walk-in closet. A bonus sitting area with large windows offers a scenic view of the treed green space behind the home. Additionally, there are two more bedrooms and a four-piece bath on this level. The lower level boasts 1,106 sq. ft. of developed space, which includes a rec room, an additional bedroom, and a four-piece bath, along with dedicated office space. This remarkable home has been exceptionally well-maintained and is conveniently located near parks, playgrounds, a community center, and walking paths. (id:57557)


