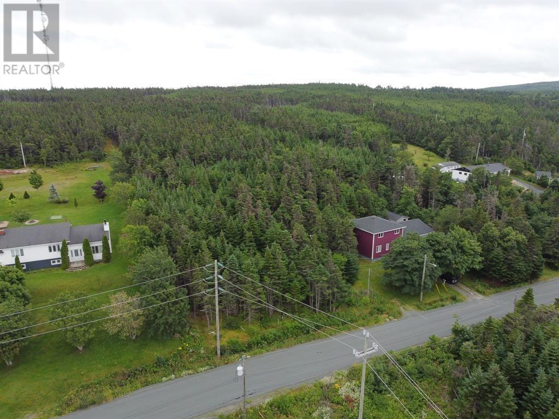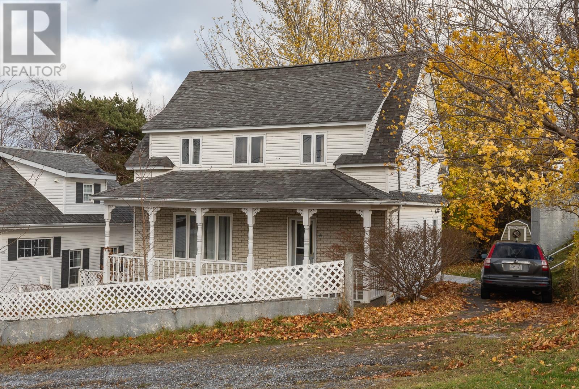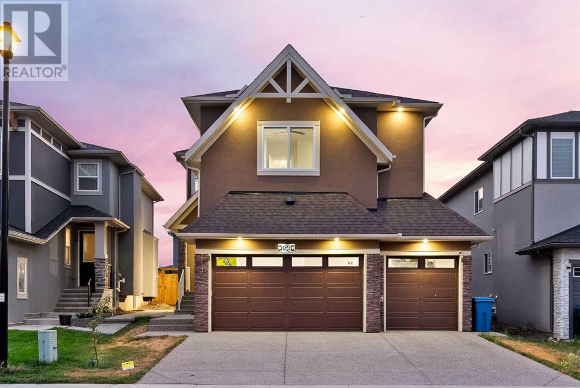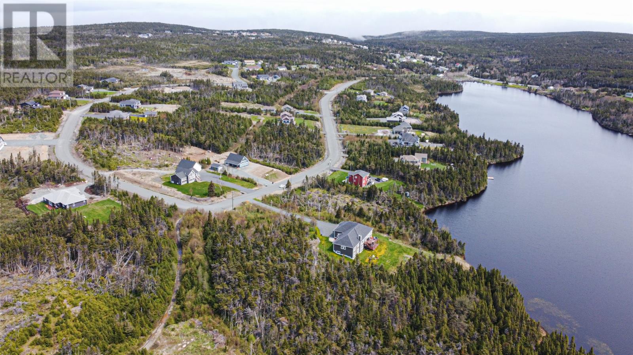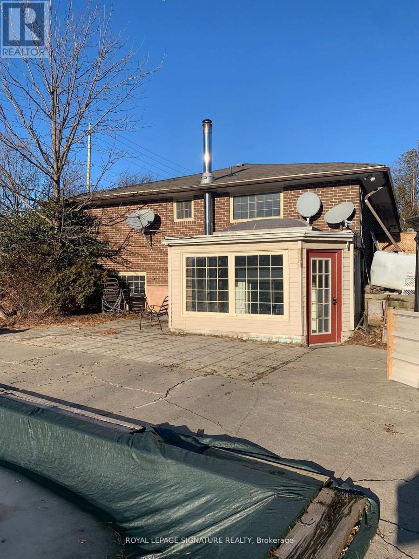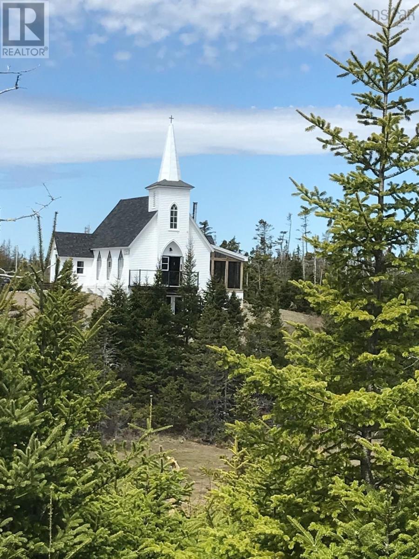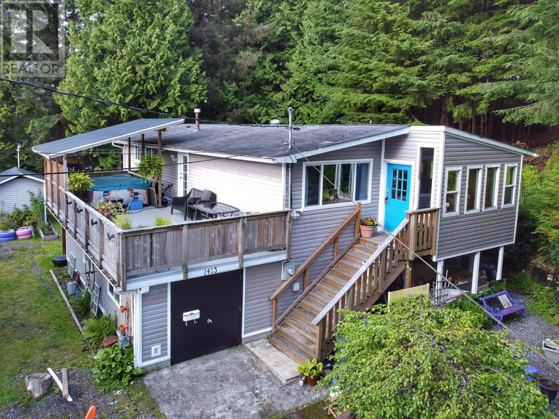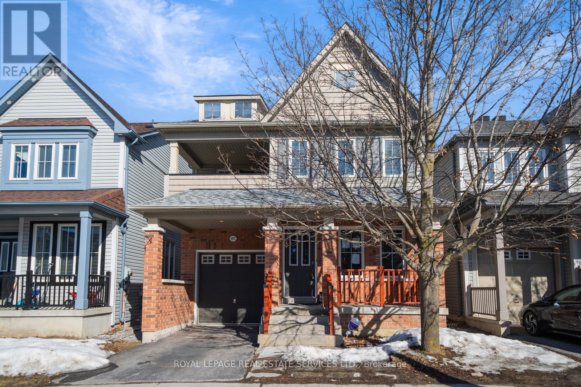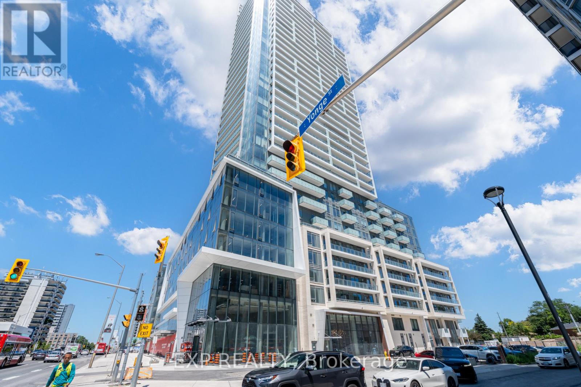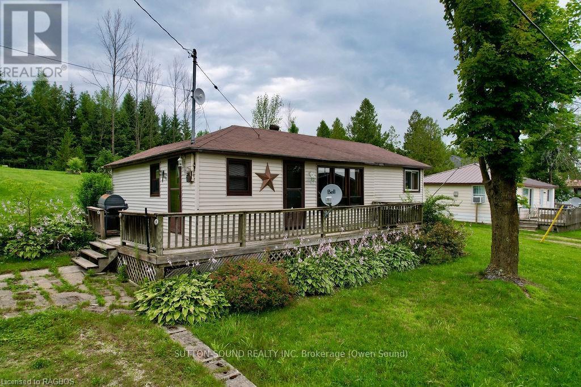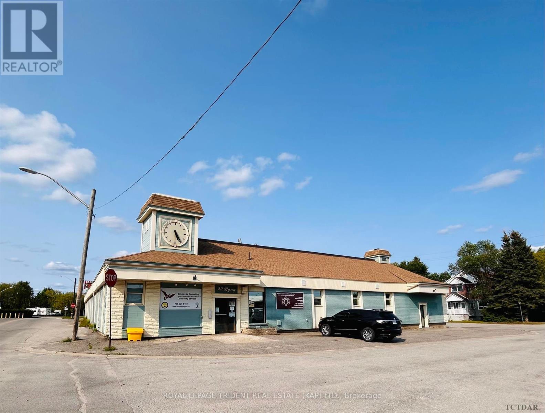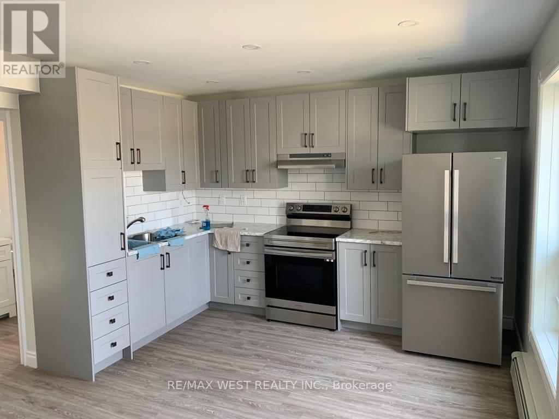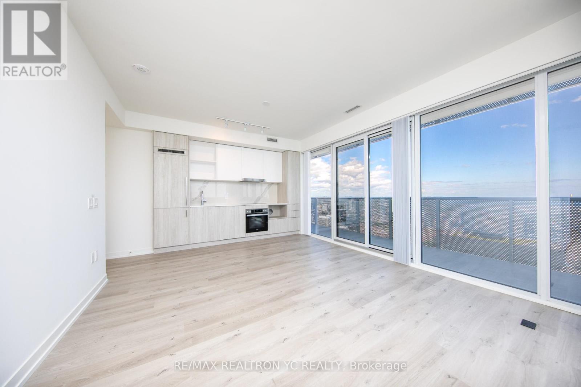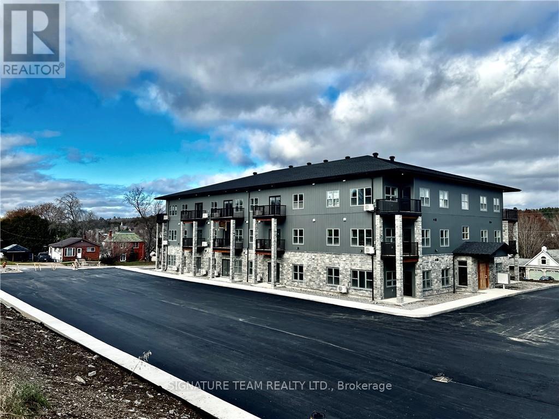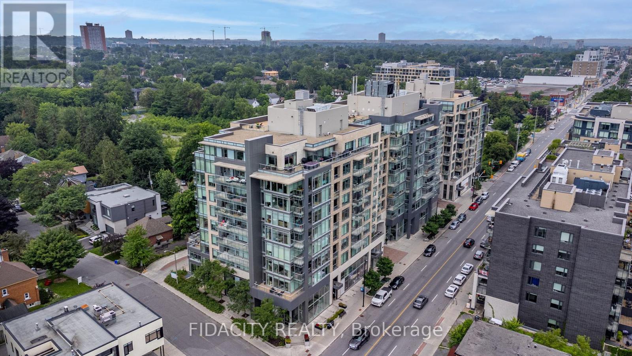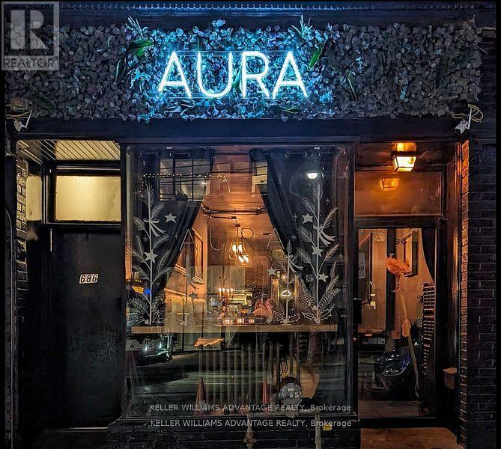369 Old Pennywell
St John's, Newfoundland & Labrador
Discover the perfect blend of rural tranquility and urban convenience with this exceptional 2.4-acre property located at 369 Old Pennywell Road in St. John’s, Newfoundland and Labrador. Boasting 100 feet of frontage that expands to 198 feet, this property provides ample space for constructing a spacious and private residence. Situated just a five-minute drive from the Crosstown Arterial, Memorial University, and the Health Sciences Centre, this property offers unparalleled access to essential amenities while maintaining a serene, countryside ambiance. The land’s gentle rearward slope presents breathtaking views of Freshwater Valley and the East End, enhancing its appeal. Whether envisioning a grand family home or a secluded retreat, this parcel provides a unique opportunity to craft your dream residence within city limits, all while enjoying the peace and beauty of a rural setting. (id:57557)
61 Brosnan Street
Corner Brook, Newfoundland & Labrador
This renovated, two-story home offers the potential buyer a private rear yard with a powered shed with W.E.T.T. certified woodstove, a driveway off Brosnan Street and a second driveway that is accessible off the road easement on the front side. A spacious kitchen and dining area with tiled floors and counters provide the perfect gathering space for family and friends. The main level includes a large family room with hardwood floors, access to the covered front porch and rear deck, and a spacious transition to the second floor. The upper level consists of three bedrooms and a large bath with stand-up shower as well as a large soaker tub with tiled accents. The primary bedroom offers an 8x8 walk-in closet that could be reverted to a fourth bedroom. The home has a 200AMP service and electric baseboard heating and the basement is ideally suited for storage. Classic style with modern updates. Call today for your personal tour! (id:57557)
198 Kinniburgh Crescent
Chestermere, Alberta
Welcome to this exceptional luxury estate nestled in the highly sought-after Kinniburgh community of Chestermere. This meticulously crafted home offers the perfect blend of sophistication, comfort, and modern convenience, making it the ideal retreat for discerning buyers. With 9ft ceilings on every floor, this home exudes a sense of spaciousness throughout. From the moment you arrive, you'll be captivated by the striking stucco exterior that exudes timeless elegance. The attached triple garage provides ample space for vehicles and additional storage. The property is fully landscaped both front and back, creating an inviting and picturesque setting. The backyard is a true oasis, featuring an exposed concrete patio, perfect for outdoor entertaining, barbecues, or simply enjoying the tranquility of your private retreat. Step through the grand entrance and be greeted by a spacious living room, enhanced by the soaring 9ft ceilings. The seamless flow takes you into the formal dining room, an ideal space for hosting family gatherings and dinner parties. The heart of the home is the expansive family room, where a beautifully centered fireplace serves as the focal point, flanked by custom-made shelving. The gourmet kitchen is a chef’s dream, featuring cabinetry that extends to the ceiling, offering abundant storage space. High-end built-in appliances, including a gas stove, ensure that cooking is both a pleasure and an art. Adjacent to the main kitchen is a fully equipped spice kitchen, perfect for preparing more aromatic or intricate dishes. The spice kitchen leads directly into the mudroom, providing a practical transition space when coming in from the garage. For added convenience, the main level includes a well-appointed 2-piece bathroom. However, if desired, this space can easily be converted into a 3-piece bathroom by extending into the mudroom. Upper level you’ll find four generously sized bedrooms, each thoughtfully designed to provide a peaceful retreat. The 9ft ce ilings continue on this level, enhancing the sense of openness and luxury. The bonus room offers additional living space, perfect for a play area, home office, or media room. Two of the bedrooms are exquisite primary suites, each offering its own private ensuite bathroom. The larger of the two primary suites is a true sanctuary, featuring a spa-like 5-piece ensuite with a luxurious jetted tub, a glass-enclosed standing shower, and dual vanities, creating the perfect setting for relaxation. The second primary suite is equally impressive, offering a 3-piece ensuite with a sleek glass shower. The fully finished basement offers even more living space for your family and guests. With 9ft ceilings, the basement feels open and airy, creating a welcoming environment. Separate side entrance the basement includes a vast recreation room, perfect for hosting gatherings, movie nights, or a home gym.The wet bar adds a touch of luxury, making entertaining a breeze. Additionally features two spacious bedrooms and 4pc. (id:57557)
97 Dartmouth Road
Bedford, Nova Scotia
Welcome to 97 Dartmouth Rd in Bedford! This 13,800sf treed lot offers you the unique possibility to build your dream home in a convenient location. Situated behind 91 Dartmouth Road, this property provides some extra privacy, set back from the main road. Although it's not yet serviced, it features an electric pole on-site. A shared driveway with 91 Dartmouth Road ensures easy access, with a Development Agreement available for review. Located within walking distance of Bedford Place Mall and Sunnyside Mall, you'll enjoy close proximity to all amenities including a public library, groceries, pharmacies, restaurants, and a wide range of professional services. Conveniently located near great schools plus quick access to major highways, this property combines opportunity with unbeatable convenience. Don't miss this rare chance to own a piece of land in such a sought-after area! (id:57557)
36-38 Vale Drive
Pouch Cove, Newfoundland & Labrador
Looking for financing for land? I know an actual bank that can handle it for you, (OAC). Looking for the most inviting place on the earth? You found it. Did you know that buying a lot in the Vales actually saves you money? The money that you save on cost of the lot can go into the construction of your home. Upgrade your kitchen, floors, add on a garage what ever you can think of. More home for less money, imagine that concept in today’s market. Located only 12 minutes from Stavanger Drive, one acre lots, trees, walking trail around a lake and more house for your money. Oversized private treed lots, and 100% customization, all located within a prestigious residential neighbourhood development, incredible country style living just minutes from town as they are situated next to Shoe Cove Pond. Minutes from the hub of St. John’s and the airport. Let us design your home or bring your own builder to build for you. (id:57557)
*lower - 3521 Old School Road
Caledon, Ontario
Country Living In The City! PET FRIENDLY! Great Location And Large Property just north of Brampton With A Spacious 1,500+ Sf Lower Level Apartment W/Above Grade Windows And 2 Car Tandem Parking. Cozy Wood Stove In The Winter And Swim In The Gorgeous 20X40 Ft Pool In The Summer. Primary bedroom, Large living area plus another Great Room Has Large Closet And Can Be Used As 2 additional Rooms/den/office. Nice Bright Eat-Kitchen With Large Pantry And Side Door. (id:57557)
204, 9950 Macleod Trail Se
Calgary, Alberta
Business Nails Salon For Sale Newly Renovated, abt 1,100 SfLocation: MacLeod Trail - Calgary6 Pedicure, 5 ManicureRent $5,600/m plus Utilities except Water (id:57557)
87 St.mary's Point Road
Sherbrooke, Nova Scotia
Breathtaking ! A little white church, surrounded by a balsam forest. Sits on a small hill overlooking the Saint Mary's River in the quaint and picturesque village of Sherbrook. Built in 1913 the church was carefully moved just a few miles down the river to its new home in the coveted St.Mary's Point Development and set on 12.6 beautiful wooded acres. This property has an amazing 1100' of water front and the river can be seen from every window. This 2 BR, 2,5 bath has been lovingly restored, cherishing most of the wooden characteristics while updated with current fixtures and necessities. And it comes all furnished !! Prepare to be blown away. The wooden ceiling arches high above you with massive beams and a spiral staircase leading to a cozy loft with amazing views over the living space below and the river. The main living area is an open concept kitchen-, dining living room. One big room that still has this "church" but also "homey" feeling. The old windows have been saved and installed, dining room set consists of pews and a matching, rustic table. A woodstove and fan guarantee cozyness and warmth. An addition with a half bath and a porch was added from where stairs lead down to the walk out lower level with a small guest room, a 4 pc bath and a very spacious master bedroom with en-suite bath. Laundry and utility room are also on that level. The town of Sherbrook is just 10 min. away where you will find grocery store, Post office, bank, pharmacy, cafe etc . Stroll the Saturday market to sample the local baked goods and crafts and meet the friendly townspeople. The village of Sherbrook is also well know throughout Nova Scotia as a tourist attraction which makes the town come alive during summer and fall. This is the perfect mix of activity and tranquility with abundant nature and wildlife to enjoy. A deal of a lifetime. This home conveys fully furnished, just bring your bags and start living your dream life. THAT PROPERTY CAN ALSO BE BOUGHT BY NON-RESIDENTS !! (id:57557)
10212 98 Avenue
Hythe, Alberta
CASH FLOWING STORAGE YARD IN HYTHE! This sale includes both the business, land and the storage facility, which is a well established business with great good will in Hythe. With a great track record and proven systems, this is a turn key business that you can just step into and start making residual income. Property is situated on 5.26 acres of land and features 3000 sqft of storage space (24 units ranging from 5x5 to 10 x30). Property also features 2 - 20' Seacans and 1 - 40' Seacan, a large Lein-to and portable office. Property is fenced and secured, and ready for its next owner! (id:57557)
123 Any Street
Calgary, Alberta
Popular Restaurant serving TEPPAN \ PASTA \ RAMEN \ JAPANESE RICE BOWL \ UDON. Conveniently located in one of the busiest shopping malls in NE Calgary and adjacent to Marlborough LRT station. 770 Sqft with monthly rent of $6,500 including operating cost. Dine in, take out and delivery services are provided. Fully equipped commercial kitchen including professional fridge and freezer. Processes, and full training provided. (id:57557)
1413 Prince Rupert Boulevard
Prince Rupert, British Columbia
* PREC - Personal Real Estate Corporation. This well maintained 4 bedroom, 3 bath home is tucked away at the end of a cul-de-sac. The property is surrounded by trees creating a beautiful private setting with a secluded firepit area, tree fort and detached storage shed located in the backyard. Inside you'll find an open layout with the spacious eat in kitchen featuring heated floors and easy access to two sundecks. The private West facing deck is partially covered with a hot tub and is the perfect place to spend time soaking up the afternoon sun. Below the deck is a large garage/workshop which offers excellent storage and is the ideal spot to take on any project. The primary bedroom boasts a walk-through closet leading to a 3pc ensuite. This unique home has something to offer the whole family and is the perfect place to call home! (id:57557)
1875 Secretariat Place
Oshawa, Ontario
Sold under POWER OF SALE. "sold" as is - where is. Great opportunity for a first time buyer. MUST SEE! This Beautiful 3+2 bedroom home perfectly combines modern upgrades with functional living spaces, making it ideal for growing families or those who need extra room for guests. Nestled in the sought-after Windfields community of North Oshawa, this move-in-ready home is designed for both style and convenience. The upper-level features three spacious bedrooms, including a primary suite, while the fully finished basement adds two additional bedrooms providing plenty of space for family or visitors. The lower level also offers a versatile living area, perfect for a recreation room, home office, or private lounge for extended family. One of the upper-floor bedrooms boasts a charming step-out balcony, creating a cozy outdoor spot for morning coffee or evening relaxation. Thoughtfully upgraded throughout, this home showcases high-quality finishes, stylish flooring, contemporary lighting, and a beautifully renovated kitchen equipped with modern appliances and fixtures. The open-concept main floor is bright and inviting, with large windows that fill the space with natural light perfect for entertaining or everyday family gatherings. Outside, the well-maintained backyard provides a peaceful retreat with ample space for gardening, play, or summer barbecues. Don't miss this incredible opportunity. Schedule your viewing today! POWER OF SALE, seller offers no warranty. 48 hours (work days) irrevocable on all offers. Being sold as is. Must attach schedule "B" and use Seller's sample offer when drafting offer, copy in attachment section of MLS. No representation or warranties are made of any kind by seller/agent. All information should be independently verified. (id:57557)
1906 - 8 Olympic Gdn S Drive
Toronto, Ontario
Welcome to this exquisite 2+1 bedroom (Den can be used as a third bedroom), 2 bathroom condo in the heart of North York, where elegance meets modern design. Featuring floor-to-ceiling windows, this unit is drenched in natural light, creating a warm and inviting atmosphere. The open-concept layout is perfect for entertaining, anchored by a spacious kitchen with fully integrated built-in appliances. Enjoy unparalleled amenities crafted by award-winning U31 Design Inc. on the 3rd floor, including a wellness oasis with a 2-storey fitness centre, yoga studio, outdoor terrace, and weight training. Relax in the his-and-hers saunas or let the kids explore the indoor and outdoor play areas. Movie enthusiasts will love the private theatre, while the games room adds to the fun. The 9th-floor terrace offers a resort-like escape with an infinity-edge pool, outdoor lounge, and BBQ area. Host memorable gatherings in two indoor party rooms with a lounge, kitchen, and private dining space. Additional perks include 3 furnished guest suites, a business centre with a boardroom, and bike storage. Situated in the sought-after Yonge/Finch area, this condo comes with 1 parking spot and easy access to transit, dining, and shopping. Discover the pinnacle of luxury living today! **EXTRAS** Internet included in maintenance fees (id:57557)
41 Islandview Drive
South Bruce Peninsula, Ontario
A great place to enjoy your quiet time. This charming three-season water view cottage on Chesley Lake offers a perfect getaway for recreational water sports, fishing, boating, and swimming. The cottage features three bedrooms, a kitchen, a bathroom, a living room. Front deck a great place to sit and watch the lake. Don't miss this opportunity to own a piece of property at beautiful Chesley Lake! (id:57557)
29 Byng Avenue
Kapuskasing, Ontario
Well maintained commercial building for sale currently occupied as a multiple unit office complex in Kapuskasing's downtown core. This is an excellent business opportunity with potential for several sources of income due to the separate office spaces, conference spaces that could be individually rented. The main level is presently divided into two rental areas; which are divided into a number of private offices, staff rooms, reception areas, board rooms, meeting rooms, separate full kitchens and washrooms. The lower level consists of two separate rental areas, a number of rooms ranging from office facilities to activity rooms, conference rooms, a full kitchen and laundry facility, a large area known as a drop-in centre, washrooms, mechanical rooms, storage rooms throughout and a separate lower level suite with it's own access. (id:57557)
Main - 293 Main Street N
Brampton, Ontario
A newly renovated, first floor apartment. Fully applianced kitchen, 3 piece bathroom, 2+1 bedroom (No living room) Approximately 800 square feet. Nearest intersection - Main St. N & Vodden St. B. Individual radiant heat and AC, separate front and back entrance to unit. 1 parking spot, coin operated laundry in basement (with separate entrance), all brand new appliances, walking distance to: Bus stops, shops, medical center, downtown, parks, schools, recreation, etc... *No smoking/vaping indoors *No pets (id:57557)
6606 - 138 Downes Street
Toronto, Ontario
Luxury Waterfront Living At Sugar Wharf By Menkes! Welcome To ThisStunning Corner Suite Offering Unobstructed South-East Lake And CityViews. Spanning 1,011 Sq. Ft. Plus A 393 Sq. Ft. Wraparound Balcony.This 3-Bedroom, 3-Bathroom Home Features An Open-Concept Layout WithSleek, Modern Finishes. Includes 1 Parking Spot. Located In TorontosVibrant Waterfront District, You're Steps From Sugar Beach, Farm Boy,Loblaws, LCBO, Dining, And Entertainment. Easy Access To UnionStation, St. Lawrence Market, George Brown College, And The FuturePATH Network. Quick Connection To The Gardiner Expressway/QEW ForSeamless Commuting. Experience Luxury, Convenience, And BreathtakingViews In Toronto's Waterfront Community! (id:57557)
105 - 78a Queen Street
Bonnechere Valley, Ontario
A stunning brand new one bedroom plus den, one full bath apartment in Eganville, perfect for seniors or professionals seeking a low-maintenance lifestyle. This main floor unit in an elevator serviced, secure building offers convenient walk out access to a private patio with lovely views of the valley. The bedroom features a walk in closet. Bathroom is wall to wall tile with walk in shower. The modern white kitchen with elegant black trim and subway tiled backsplash is more than you would expect to see in an apartment and the granite counters makes this the talk of the town. All kitchen major appliances are included and each unit has its own laundry hook-up, HRV system, full sized hot water tank and heat pump for your individually controlled A/C. In floor heating that is controlled in each unit is included in your rent as is water, sewer and parking. Hydro and internet/ phone is the tenants responsibility. Eganville is a great family friendly community surrounded by nature! (id:57557)
131 Fitzgerald Street
Grey Highlands, Ontario
Welcome to the latest community by Devonsleigh Homes. This Craftsman Villa end-unit town is only connected to the neighbour by garage wall. Appreciate the price point of a townhouse while enjoying the feel of detached living. This end unit location allows for extra natural light on three sides of the home, enhancing its airy, bright feel. Upon entering, you're greeted by high ceilings and modern finishes. The living room is spacious with hardwood floors and features large windows, patio door walk out to yard & open concept to the kitchen & eat in area.Upstairs, youll find three generously sized bedrooms, each with large windows that provide lovely views of the surrounding area. The master suite includes a walk-in closet and a private en-suite bathroom, featuring a modern walk-in shower and vanity. The two additional bedrooms are ideal for children, guests, or even as a home office, and they share a well-appointed second bathroom with a tub/shower combination. This house is the perfect blend of modern living, privacy and charm, offering a cozy yet spacious home for those looking to settle in a small-town community. The quiet streets gives a suburban feel, with easy access to local parks, shops, schools, and restaurants offering a perfect balance of comfort and accessibility. (id:57557)
108 Richmond Road
Ottawa, Ontario
For Lease 108 Richmond Rd - 1868 sq ft - 38$/sq ft + 14$ CAM (id:57557)
134 Shoreview Place
Hamilton, Ontario
Welcome to 134 Shoreview Place, SC. Pristine, meticulously maintained free hold townhouse is located in one of most sought after sites, "Stoney Creek Lakefront", backing on visitor parking with no immediate neighbours. Welcoming contemporary open-concept main floor provides vibrant space featuring elegant 9ft ceilings, luxury living room boasting beautiful patio door that leads to back yard with exposed aggregate patio with no maintenance. Modern open concept eat-in kitchen features upgraded cabinetry, extended uppers, top-of-the-line appliances, quartz countertops, backsplash and ample cupboard space. Additionally main level, features spacious living space, a den ideal to work from home with front view, 2 pcs bath, upgraded tiles through out main floor, and large windows for loads of natural lighting. An elegant oak staircase leads upstairs to upgraded carpet-free second level with hardwood flooring through out. Spacious primary bedroom features a 5-piece ensuite with glass shower, separate bath tub, upgraded tiles & quartz counters, along with an over-sized walk-in closet and large window for loads of natural lighting. 2nd floor also offers 2 additional bedrooms, computer loft, 4-piece main bath and bedroom level laundry. Interior access to single car garage. An unspoiled humongous basement allows freedom to finish to your taste and style. Extra wide driveway that fits up to 3 cars. Live large in small town minutes from city amenities, QEW access, Red Hill access, future GO Confederation station, schools, shopping, restaurants, parks, new Costco power centre. Take a walk along the Waterfront Trail or dip in the lake from the beach strip located just steps from this beautiful home. Ideal for young professionals, retirees, commuters. Fifty Point Marina nearby as well. Pet and smoke free home. Shows like a Model Home. Pride of ownership is definitely here. 2063 sqf. Be the first to call this beautiful townhouse your HOME! RSA. (id:57557)
686 Queen Street E
Toronto, Ontario
An exceptional opportunity to own booming Cocktail Bar, a thriving restaurant and bar business located at the busiest intersection, in the heart of Leslieville. This beautifully renovated and fully licensed establishment offers a cozy dining room with seating for 27 guests and a secluded private patio that accommodates an additional 30 patrons. The business generates impressive and highly lucrative revenues, supported by a loyal clientele and strong weekend performance. Fantastic lease terms, providing stability and exceptional value for the location. Operating as a Cocktail Bar this location is a beloved neighborhood destination, known for its inviting atmosphere and extended weekend hours. With $150,000 worth of owned kitchen equipment, $250,000 invested in renovations and tasteful high quality upgrades, this is a fully operational, turnkey business ready for a new owner to thrive. Situated at the busiest intersection in Leslieville, surrounded by popular restaurants, bars, and retail establishments, the location boasts high visibility and consistent foot traffic. This is a rare opportunity to acquire a profitable and well-established business in one of Toronto's most vibrant and sought-after neighborhoods (id:57557)
148 5519 Twp Rd 550
Rural Lac Ste. Anne County, Alberta
If you’ve been looking for the perfect setting to get away from it all, then Lake Arnault RV Resort is it! Nestled amongst a beautifully treed & private setting, this 147 acre resort is gated with no public access, and showcases a half mile of lakefront for your enjoyment. The lot itself is fully serviced & treed, & just a few steps away from the lake. There are several amenities on site including a playground with gazebo, guest camping for your friends & family, walking trails, and a newly built dock with benches overlooking the lake. Whether you’re a wildlife enthusiast, enjoy canoeing or paddleboarding, or just want to spend time relaxing around a campfire, this resort offers strict architectural controls to protect your investment, and is located just 1hr away from the City limits, making this the perfect weekend retreat! (id:57557)

