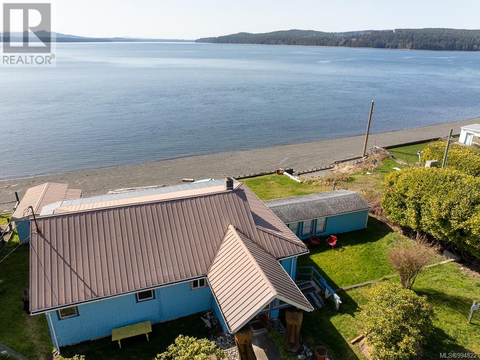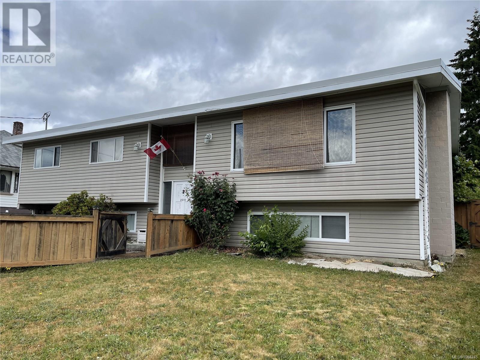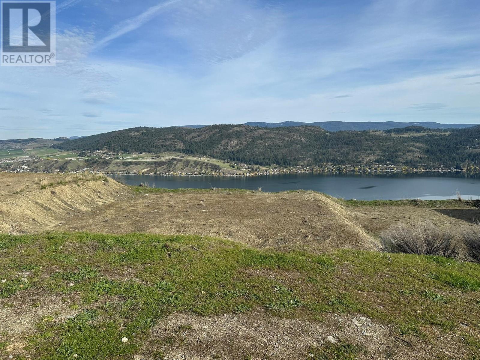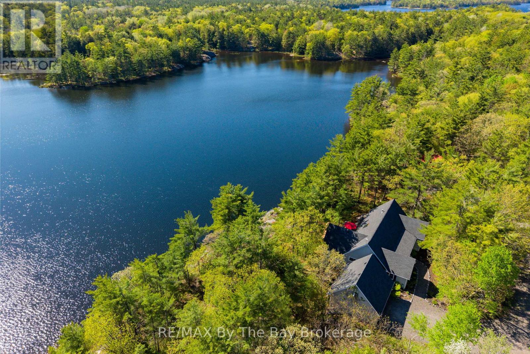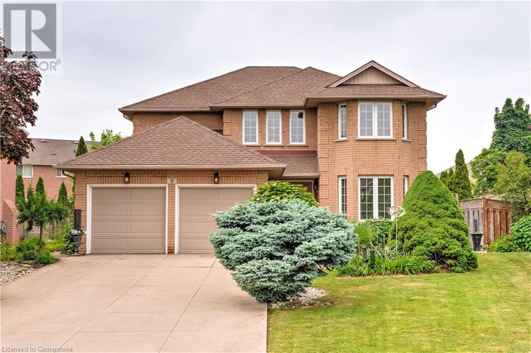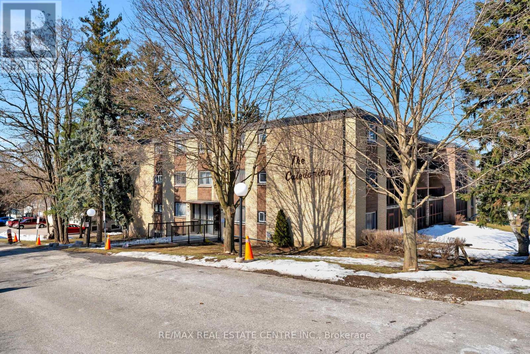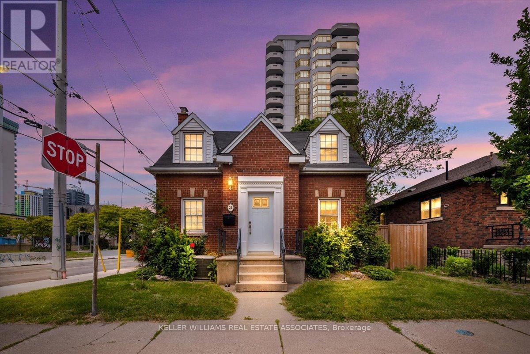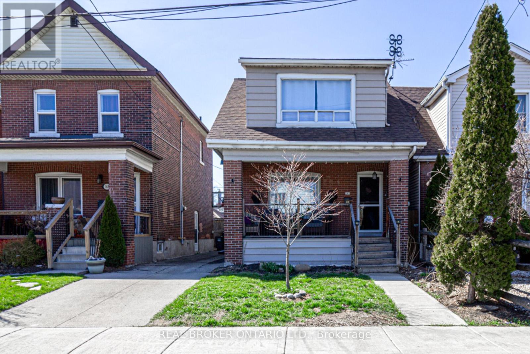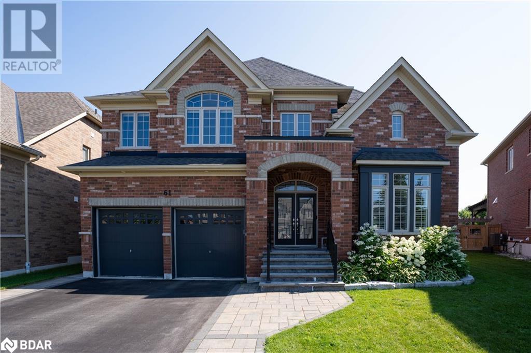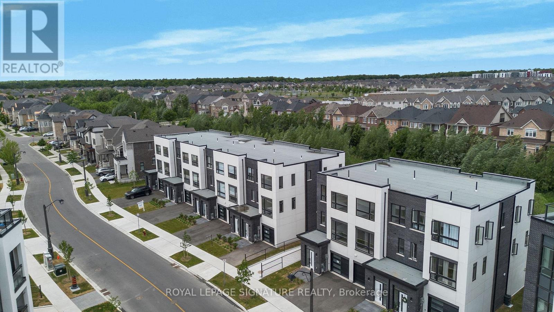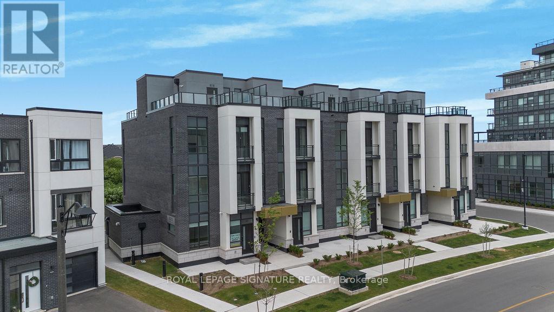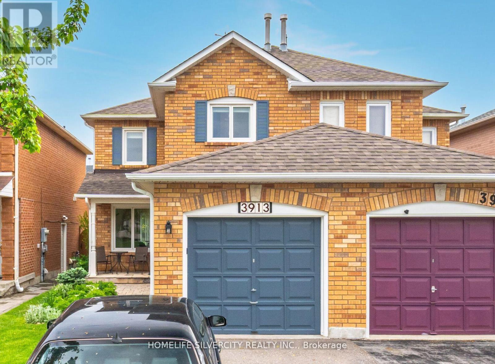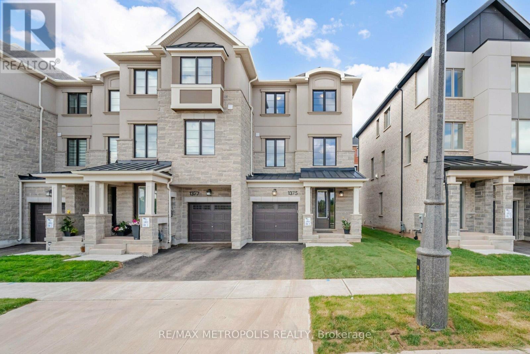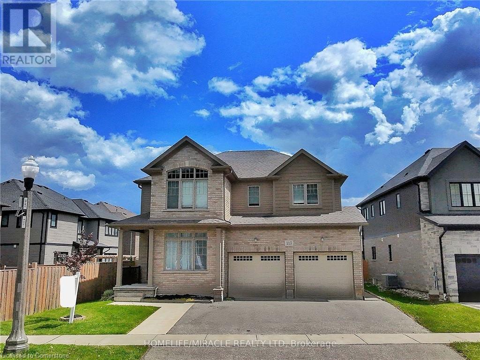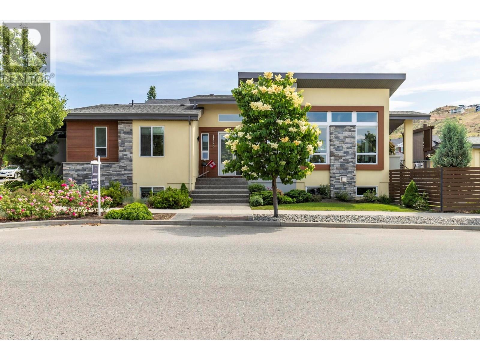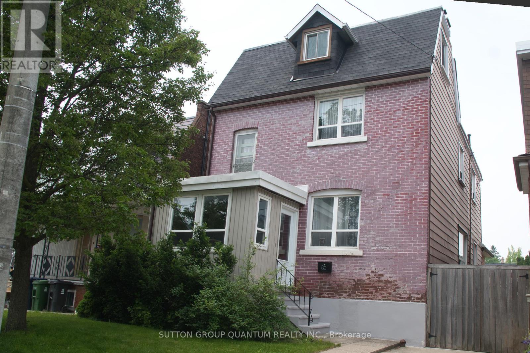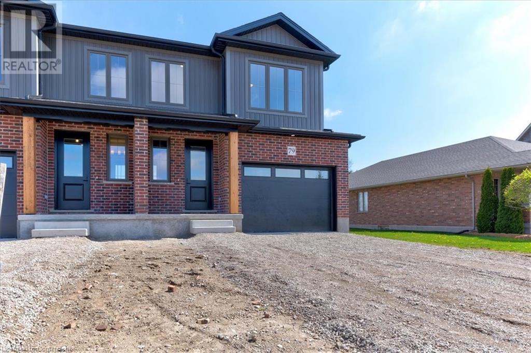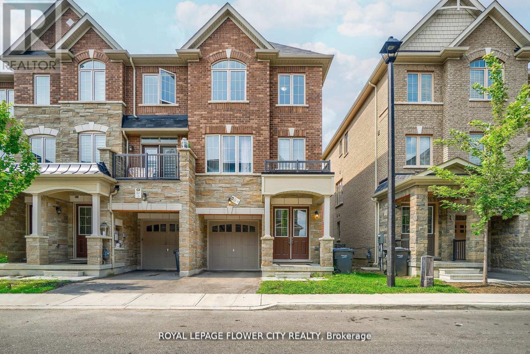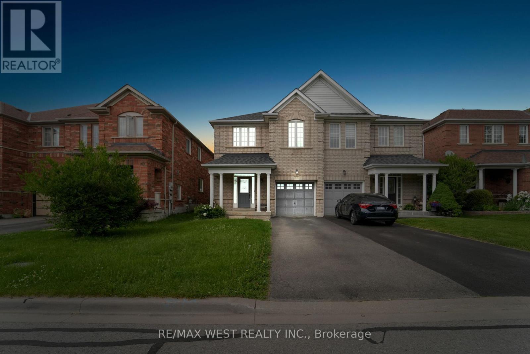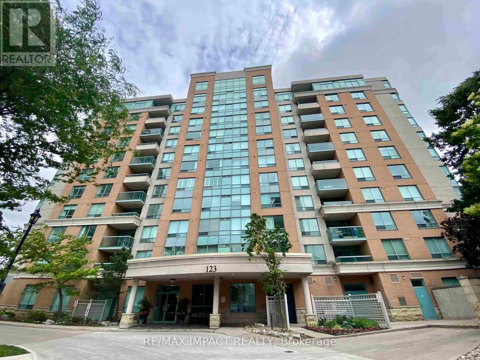605 - 70 Landry Street
Ottawa, Ontario
70 Landry unit 605 - not too high, not too low, this 1 bedroom plus den is in immaculate condition. Open concept kitchen, living/dining plus access to balcony. Plenty of cupboard space, granite counter tops, all stainless steel appliances. One good sized bedroom plus a den with beautiful built-ins for loads of storage, very practical plus IN-UNIT LAUNDRY. Ceramic floors throughout the busy areas like the foyer, bathroom and kitchen. Hardwood flooring in living/dining room, den & bedroom. This building has a gym, party room, indoor pool, sauna, bike racks, locker room, underground parking and visitors parking. The rent includes one locker, one parking, heat, air conditioning, water, and access to all amenities. The tenant only has hydro to pay. Walking distance to shops, restaurants, pubs, groceries, lcbo, coffee shops, Ottawa River and bike paths ++ Easy access to the Byward market and downtown, this is a perfect location if you like the feel of being close to nature. (id:57557)
123 Gatestone Private
Ottawa, Ontario
Bright & Spacious Upper Unit with Loft in Prime Location! Welcome to 123 Gatestone Private this beautifully maintained sun-filled upper unit featuring 2 bedrooms plus a versatile loft, perfectly situated near top amenities and transit. The main level boasts an open-concept living and dining area with soaring cathedral ceilings, striking palladium windows, and a cozy gas fireplace ideal for both relaxing and entertaining. The generous kitchen offers a breakfast bar, ample counter space, and direct access to a private balcony. You'll also find a convenient main-level laundry area and a powder room.Upstairs, the spacious primary bedroom includes a walk-in closet, access to a second private balcony, and a cheater ensuite to the full bathroom. A well-sized second bedroom and open loft perfect for a home office, den, or reading nook complete the upper level. Parking is located right outside your door for added convenience additional parking available + EV Charging Options for your spot. Ideally located close to Gloucester Centre, Costco, Loblaws, GoodLife, Chapters, Scotiabank Theatre, CSIS, CSE, NRC, La Cité Collégiale, and Blair LRT Station. Don't miss this opportunity book your showing today! (id:57557)
220 1st St
Sointula, British Columbia
Sun-filled, character-rich, & perfectly placed - this is Sointula living. A charming, seaside home welcomes you to easily access the main level, where you'll find a bright ocean-view sunroom (bathed in western exposure), encouraging you to take in sweeping beach views & daily marine activity. Sunlight flows through, casting playful shadows on the walls, while the ocean's rhythm invites you to pause & unwind. The primary bedroom on this level offers convenient access to a 4-piece bathroom, which also connects to the main living area. The lower level features a second kitchen & extra bedrooms, perfect for guests or family. The private, ocean-view flex space, with its own exterior entrance, is ideal for a business: kayak or paddleboard rentals, an art studio, or any creative venture. This home offers both tranquility & opportunity, all within steps of the ferry & the heart of the community. Over the years, it has been a cherished gathering place—a place where lasting memories are made. (id:57557)
2619 12th Ave
Port Alberni, British Columbia
Welcome to this spacious 4-bedroom, 3-bath family home in desirable South Port. Offering 2,434 sq ft of comfortable living space, the main floor features a bright, spacious living room with a cozy fireplace, a functional kitchen and dining area with direct access to a covered back deck—perfect for year-round entertaining. The primary bedroom boasts double closets and a private ensuite, while two additional bedrooms and a 4-piece bathroom with double sinks complete the main level. Downstairs, you'll find a large family room with a woodstove, an extra bedroom, a 3-piece bathroom, and laundry room. Outside, enjoy a fully fenced yard, alley access for RV parking, and a large detached shop with double overhead doors. Additional features include a new roof, upgraded electrical, and a heat pump for year-round comfort. A fantastic opportunity to own a move-in ready home with space for the whole family and more! All measurements approximate; verify if important. (id:57557)
8944 Hampshire Crescent
Vernon, British Columbia
Welcome to Adventure Bay, home to perhaps the most stunning and panoramic lake and valley views in the the entire Okanagan and this lot is sure to please, 180+ stunning views panning form the slopes of Silver Star, the City of Vernon, the east side of Okanagan Lake and the hills above all the way south to the west side of Okanagan Lake. Single loaded, engineered and prepared lot designed for a level driveway and a level entry home with walk out basement. Very spacious 70 foot wide lot allows a wide home, extra parking or space between homes. More than just a neighborhood but a community with waterfront access, hiking trails, pickleball and tennis courts and more . ot is ready to build with services at the lot line. No GST. (id:57557)
219 Lyons Close
Red Deer, Alberta
Do not Miss Out on This Listing! This 1/2 duplex bi-level [ Canada West custom built ] for these original owners is located on a cul-de-sac / close to Schools / Parks / Shopping. The home, which is Smoke Free and Pet Free, has a Warm, Welcoming Feeling the minute you step inside / boasts a Nice-Sized Entrance / front closet / once you're in the living room, you'll notice two wall-mount lights on either side of the living room window / the home features large windows throughout, both upstairs and down. Upstairs windows feature Hunter Douglas Blinds. The Quality in the Canada West build is evident in its cupboards and finishing throughout. The home has a Great Cooking Kitchen with a Corner Pantry / California pull-outs in some cupboards / newer lighting [with remote control features] / microwave and stove / from the kitchen, enjoy a nicely covered 8x12 deck [with a Pull-Down Sun-Blocking Blind] / deck has storage underneath / fenced yard / rear parking / 8x11 shed / with room to build a garage in the future (with City approval). The home offers 2 beds / 2 baths / walk-in closet in the Master Bedroom / roughed-in floor heating in the basement / Washer and Dryer are Newer (within the last 4–5 years) / central vac / the furnace includes an air exchanger switch upstairs, which is convenient to turn on and off / the owners say they love the air exchanger as it helps keep the home cool in warmer weather. Shingles are also newer. The home's location offers easy access to main roadways for getting in and out of Red Deer and around the city. This Home Feels like it was Built Yesterday as it’s in such Great Shape, and Pride of Ownership is very Obvious. Easy To Show! (id:57557)
98 Gold Park Gate
Angus, Ontario
You cannot beat this value for this square footage! This well maintained home sits on a large lot in a quiet, sought-after neighborhood. It features 4 spacious bedrooms plus a generous office space on the upper level, along with 4.1 bathrooms. The primary suite boasts a Jacuzzi tub, glass shower, and double sinks. A second bedroom includes a private 3-piece ensuite, while the remaining bedrooms share a Jack & Jill 4-piece bath. The main floor offers 9' ceilings, hardwood flooring, an oak staircase, and a gourmet kitchen with granite countertops, stainless steel appliances, a pantry, and a gas stove. The open concept breakfast area features an extended island and large windows, filling the space with natural light. Step outside to an oversized deck with a new gazebo, perfect for entertaining! The partially finished lower level includes a 3-piece bath. With a convenient garage-to-house this home is both functional and stylish. (id:57557)
31 Mill Street Unit# 74
Kitchener, Ontario
VIVA–THE BRIGHTEST ADDITION TO DOWNTOWN KITCHENER. In this exclusive community located on Mill Street near downtown Kitchener, life at Viva offers residents the perfect blend of nature, neighbourhood & nightlife. Step outside your doors at Viva and hit the Iron Horse Trail. Walk, run, bike, and stroll through connections to parks and open spaces, on and off-road cycling routes, the iON LRT systems, downtown Kitchener and several neighbourhoods. Victoria Park is also just steps away, with scenic surroundings, play and exercise equipment, a splash pad, and winter skating. Nestled in a professionally landscaped exterior, these modern stacked townhomes are finely crafted with unique layouts. The Orchid interior model boasts an open-concept main floor layout – ideal for entertaining including the kitchen with a breakfast bar, quartz countertops, ceramic and luxury vinyl plank flooring throughout, stainless steel appliances, and more. Offering 1154 sqft including 2 bedrooms, 2.5 bathrooms, and a balcony. Thrive in the heart of Kitchener where you can easily grab your favourite latte Uptown, catch up on errands, or head to your yoga class in the park. Relish in the best of both worlds with a bright and vibrant lifestyle in downtown Kitchener, while enjoying the quiet and calm of a mature neighbourhood. (id:57557)
31 Mill Street Unit# 38
Kitchener, Ontario
VIVA–THE BRIGHTEST ADDITION TO DOWNTOWN KITCHENER. In this exclusive community located on Mill Street near downtown Kitchener, life at Viva offers residents the perfect blend of nature, neighbourhood & nightlife. Step outside your doors at Viva and hit the Iron Horse Trail. Walk, run, bike, and stroll through connections to parks and open spaces, on and off-road cycling routes, the iON LRT systems, downtown Kitchener and several neighbourhoods. Victoria Park is also just steps away, with scenic surroundings, play and exercise equipment, a splash pad, and winter skating. Nestled in a professionally landscaped exterior, these modern stacked townhomes are finely crafted with unique layouts. The Orchid interior model boasts an open-concept main floor layout – ideal for entertaining including the kitchen with a breakfast bar, quartz countertops, ceramic and luxury vinyl plank flooring throughout, stainless steel appliances, and more. Offering 1154 sqft including 2 bedrooms, 2.5 bathrooms, and a balcony. Thrive in the heart of Kitchener where you can easily grab your favourite latte Uptown, catch up on errands, or head to your yoga class in the park. Relish in the best of both worlds with a bright and vibrant lifestyle in downtown Kitchener, while enjoying the quiet and calm of a mature neighbourhood. (id:57557)
31 Mill Street Unit# 71
Kitchener, Ontario
VIVA–THE BRIGHTEST ADDITION TO DOWNTOWN KITCHENER. In this exclusive community located on Mill Street near downtown Kitchener, life at Viva offers residents the perfect blend of nature, neighbourhood & nightlife. Step outside your doors at Viva and hit the Iron Horse Trail. Walk, run, bike, and stroll through connections to parks and open spaces, on and off-road cycling routes, the iON LRT systems, downtown Kitchener and several neighbourhoods. Victoria Park is also just steps away, with scenic surroundings, play and exercise equipment, a splash pad, and winter skating. Nestled in a professionally landscaped exterior, these modern stacked townhomes are finely crafted with unique layouts. The Orchid interior model boasts an open-concept main floor layout – ideal for entertaining including the kitchen with a breakfast bar, quartz countertops, ceramic and luxury vinyl plank flooring throughout, stainless steel appliances, and more. Offering 1154 sqft including 2 bedrooms, 2.5 bathrooms, and a balcony. Thrive in the heart of Kitchener where you can easily grab your favourite latte Uptown, catch up on errands, or head to your yoga class in the park. Relish in the best of both worlds with a bright and vibrant lifestyle in downtown Kitchener, while enjoying the quiet and calm of a mature neighbourhood. (id:57557)
31 Mill Street Unit# 35
Kitchener, Ontario
VIVA–THE BRIGHTEST ADDITION TO DOWNTOWN KITCHENER. In this exclusive community located on Mill Street near downtown Kitchener, life at Viva offers residents the perfect blend of nature, neighbourhood & nightlife. Step outside your doors at Viva and hit the Iron Horse Trail. Walk, run, bike, and stroll through connections to parks and open spaces, on and off-road cycling routes, the iON LRT systems, downtown Kitchener and several neighbourhoods. Victoria Park is also just steps away, with scenic surroundings, play and exercise equipment, a splash pad, and winter skating. Nestled in a professionally landscaped exterior, these modern stacked townhomes are finely crafted with unique layouts. The Orchid interior model boasts an open-concept main floor layout – ideal for entertaining including the kitchen with a breakfast bar, quartz countertops, ceramic and luxury vinyl plank flooring throughout, stainless steel appliances, and more. Offering 1154 sqft including 2 bedrooms, 2.5 bathrooms, and a balcony. Thrive in the heart of Kitchener where you can easily grab your favourite latte Uptown, catch up on errands, or head to your yoga class in the park. Relish in the best of both worlds with a bright and vibrant lifestyle in downtown Kitchener, while enjoying the quiet and calm of a mature neighbourhood. (id:57557)
261 Kim T Lane
Georgian Bay, Ontario
Only ten minutes by car west of exit 168 / Hwy 400, this once in a lifetime opportunity boasts 46 acres and 482 feet of west facing rocky shoreline, with thousands of acres of Crown land adjacent the property. The 2200 sq ft, ranch style, 4 season home/ cottage is stunningly decorated, finished and completely furnished! The open concept kitchen/living area has vaulted ceilings with natural ceiling beams, antique wide plank pine floors, chefs kitchen from which you'll fall in love with the whole wall stone fireplace and stunning views over the lake. The roof and decks have recently been replaced and there is a large, attached, two car garage that allows you secure and weatherproof entrance to the cottage. Because you will surely have guests, there is a sizeable Cedar guest cabin with one bedroom on the main floor plus a loft bedroom facing the lake. There's a spacious sundeck adjacent the living room in the cabin that leads to a path to the deep water dock with pristine swimming and sunsets. The property is serviced with a wired-in generator and a 400 Amp main electrical service. Buck Lake is a spring fed lake with 50 feet of depth & unparalleled swimming, fishing and total privacy with only five cottages on the east shore. The lake is completely surrounded by Crown land with many trails for use in the summer and winter. (id:57557)
9 Sugarberry Court
Stoney Creek, Ontario
Steps from Lake Ontario, 9 Sugarberry Court is Located In The Prestigious Beach Community And Fifty Point Neighbourhood Of Stoney Creek. This Meticulously Maintained Custom-Built Four-Bedroom Home Offers a Perfect Blend Of Elegance, Comfort, and Functionality. With All Levels Fully Finished, The Home Boasts Multiple Living Areas, a Chef’s Kitchen Featuring Granite Countertops with Lavish Abundant Cabinetry and A Spacious Primary Retreat With a Luxurious Ensuite and Two Walk-In Closets. The Versatile Lower Level Provides Space For a Home Theatre, Gym, Or Games Room, While The Double Garage and Driveway Offer Plenty of Parking. Professionally Landscaped Front and Backyards Enhance The Home’s Curb Appeal, and The Private Backyard Oasis Includes a Sparkling In-Ground Pool and Lush Greenery—Perfect For Entertaining Or Relaxing. Situated On a Quiet Court With a Lot Size Of Approximately Forty-Seven By One Hundred Seventy-One Feet, This Property Combines Upscale Living With The Convenience Of Nearby Top-Rated Schools, Lakefront Trails, Marinas, Highway Access, GO Transit, Shopping, and Dining, Making It a Rare and Coveted Opportunity In One Of Stoney Creek’s Most Desirable Areas. (id:57557)
160 Sixth Street
Mattawa, Ontario
Welcome to this stunning turnkey home, perfectly move-in ready and ideal for families or those who love to entertain. Upstairs, you'll find three spacious bedrooms and a well-appointed four-piece bathroom, along with a lovely deck just off the dining area perfect for relaxing evenings or BB'qing on the weekends.. The main floor offers even more space with an additional bedroom, a bright home office ( or guest bedroom), a three-piece bathroom, and a bright sunny rec room that opens directly to the beautifully landscaped backyard. Whether hosting guests or enjoying a quiet evening at home, there's plenty of room to make memories both inside and out. Additional features include an attached garage, a newly paved driveway (2024), and a storage sheds for all your extras. Plus, the current owner has arranged for brand-new shingles to be installed in July 2025, adding even more value to this exceptional property. (id:57557)
36075 Range Road 281
Rural Red Deer County, Alberta
Your Dream Acreage Awaits – A Truly One-of-a-Kind Estate Property on 55.58 Acres. Perched atop picturesque Antler Hill with over 1 km of Highway 2 frontage, this custom-built executive acreage offers a rare combination of privacy, luxury, & convenience—located less than 10 minutes to both Innisfail and Red Deer. As you arrive at the gated entrance, you’re welcomed by a stunningly manicured landscape with over 250 mature trees & expansive lawns that create an estate-like presence. The security gate can be automated & feature surveillance system, while the wrap-around deck, walkout basement, & unobstructed panoramic valley views highlight the home’s breathtaking setting. Step inside to a grand foyer adorned with custom tile work, leading into an open-concept great room that is flooded with natural light from oversized windows showcasing views of your private sanctuary. Rich hardwood flooring, crown mouldings, textured ceilings, & in-wall speaker systems reflect the meticulous craftsmanship throughout. The chef’s kitchen is a showpiece, featuring elegant two-toned cabinetry, granite countertops, a massive walk-in pantry, central island with raised eating bar, & premium appliances that blend modern performance with vintage charm. A cozy breakfast nook & formal dining area offer the perfect spaces for both everyday living and entertaining. The living room is anchored by a beautiful three-sided fireplace & stunning bay windows. The primary suite is a luxurious retreat, complete with its own fireplace, direct access to the deck, & a spa-inspired 5-piece ensuite with heated tile flooring, steam shower, freestanding clawfoot tub, dual vanities, & a spectacular walk-in closet. The main floor also includes a spacious mudroom, 2-piece powder room, & dedicated laundry room for added convenience. Downstairs, the walkout basement features 9-foot ceilings, a large family/games room with wood-burning fireplace, three additional bedrooms, a full 4-piece bathroom, & a private den—idea l for a home office or gym. Efficiency is top of mind with in-floor heating in both the basement & the oversized triple attached garage, high-efficiency furnaces, dual hot water tanks, central air conditioning, central vacuum, & an ICF foundation with triple-pane windows. For hobbyists or professionals, the 45' x 70' heated shop is a dream. Complete with a 16' x 16' overhead door, 18' ceilings, 100 AMP service, RV hookups, mezzanine, washroom, & in-floor heat, this space was thoughtfully designed for functionality & can accommodate future living quarters. The land is immaculately maintained with frequent visits from wildlife, offering a serene connection to nature without sacrificing proximity to urban centers. Major exterior upgrades completed in 2022 include new roofing, siding, & garage doors, ensuring this home is turn-key & built to last. This luxurious estate property is an exceptional opportunity to own a piece of paradise in Central Alberta—offering lifestyle, location, and legacy all in one. (id:57557)
78 Philomena Drive
Hamilton, Ontario
Welcome to 78 Philomena Dr Spacious, Stylish, and Move-In Ready!This beautifully maintained home offers over 2,500 square feet of finished living space, perfectly blending comfort and functionality. With 4 generous bedrooms and 2 full bathrooms, theres plenty of room for family living, entertaining, or hosting guests. Step inside to find bright, open-concept living areas with modern finishes and thoughtful design throughout. The kitchen flows seamlessly into the dining and living spaces, ideal for everyday life and special gatherings. Unwind in the inviting whirlpool tub, the perfect retreat after a long day. The layout offers flexibility, with ample storage and room for a home office, or gym. Outside, enjoy a well-kept yard that's ready for summer fun or peaceful evenings. All this with the added convenience of an attached garage featuring durable and attractive epoxy flooring - a clean, stylish space for your vehicles, storage, or a hobby area. Located in a desirable neighborhood close to schools, parks, and local amenities, 78 Philomena Dr combines space, comfort, and convenience - this is the one you've been waiting for. Schedule today! (id:57557)
35 Rapids Lane
Hamilton, Ontario
This beautifully maintained three-storey townhouse offers the perfect blend of comfort, style, and functionality. With three spacious bedrooms and two full bathrooms on the top floor, along with a additional half baths, the layout is ideal for families or professionals. The open-concept second floor is the heart of the home, featuring a large kitchen island, updated finishes, and ample room for both relaxing and entertaining. The ground level provides versatile space for a home office, workout area, or playroom, while the basement offers plenty of storage for seasonal items or sports gear. Thoughtfully cared for by an attentive owner who takes pride in providing an exceptional living experience, this home is clean, modern, and move-in ready. Nestled in Hamilton's quiet Vincent neighborhood, this residence offers a perfect balance of serenity and connectivity. A bus stop at your doorstep ensures convenient transportation, while quick access to the Red Hill Pkwy and the QEW enhances urban convenience. No pets, No Smoking, Tenant will pay utilites (id:57557)
944 Caladonia View
Cambridge, Ontario
Beautifully Renovated 2-Bedroom Condo in a Prime Location! Nestled on a quiet crescent near Riverside Park, this stunning unit is just minutes from Hwy 401 and offers a dead-end street setting for added privacy. Recent upgrades make this home truly move-in ready! Featuring a modern and stylish white kitchen with brand new contemporary countertops, a granite sink, modern faucet, new built-in dishwasher and subway tile backsplash. The open-concept, carpet free layout boasts luxury vinyl plank flooring throughout. A spacious living room with room for an office opens to an end-to-end balcony overlooking the treetops perfect for morning coffee. The separate dining room is enhanced by a stylish sputnik light fixture. The updated 5- piece bath includes a double-sink vanity. Both bedrooms are generously sized, with the primary bedroom offering direct balcony access. Additional upgrades include new light fixtures throughout and A/C for summer comfort. The Caledonian offers convenient laundry on every floor, plus amenities such as a party room, gym, bike storage, and workshop. Includes parking and storage locker. Secure entry on both sides of the building. This location is close to the Grand River, trails, shopping, and dining. Rarely available book your showing today (id:57557)
730 - 145 Columbia Street W
Waterloo, Ontario
Experience modern urban living in this bright and stylish 1-bedroom plus den condo, ideally situated in the highly sought-after Society 145 Waterloo Residences in the heart of the University District. This thoughtfully designed, fully furnished unit features an open-concept layout with a sleek modern kitchen, complete with designer backsplash and quality finishes. The den offers flexible space perfect for a home office or guest area. Enjoy breathtaking sunset views from this sunlit unit or the stunning rooftop terrace a perfect extension of your living space. Residents also enjoy access to top-tier amenities including a fully equipped gym, a chic party room, and more. An exceptional opportunity for students, professionals, or investors, with condo fees estimated. (id:57557)
22 Wesanford Place
Hamilton, Ontario
Superbly renovated and full of charm, this 2-storey gem in the heart of Hamiltons coveted Durand District is a rare find! Just a short walk to downtown, GO Station, Hess Village, and Locke Street. Enjoy a beautifully redesigned open-concept kitchen with quartz countertops, breakfast bar, stainless steel Whirlpool appliances, marble backsplash, and ample cabinetry. High-end finishes throughout, including luxury vinyl flooring, pot lights, and a 4-piece Carrera-tiled bathroom. The finished walk-up basement adds flexibility with a 3-piece bath and kitchenette. Plus, enjoy a rear deck and private parking in the back on a concrete driveway. Move in and enjoy nothing left to do! (id:57557)
73 Riverside Drive
London North, Ontario
Attention First Time Home Buyers & Investors! Welcome to 73 Riverside Drive. This Charming Mainfloor bungalow features 3 Bedrooms 1 Bath, situated in the Blackfriars Community; London's oldest and most picturesque neighbourhoods, known for heritage architecture, tree-lined streets, and a strong sense of community. 4 Minutes commute to Western University, and minutes away from downtown London, shopping, nightlife, Budweiser Gardens, Labbats Stadium, and Harris Park. Kiwanis Senior's Centre is directly across the road. With the Forks of the Thames at your doorstep, enjoy scenic views, peaceful surroundings, with opportunities for walking, biking, and relaxing. Easy access to public transit, as well as walkability to parks, schools, and much more. Dont miss this unique opportunity. (id:57557)
165 Leinster Avenue N
Hamilton, Ontario
This charming detached home is located right in the heart of a vibrant and evolving neighbourhood. Whether you're a first-time buyer, growing family, or savvy investor, this one checks all the boxes! Inside, you are welcomed by large living and dining rooms with gorgeous restored pocket doors perfect space for entertaining or enjoy cozy nights in. The chef-style kitchen is built to impress, with an island and a walk-out to a raised deck overlooking your private and fully fenced backyard ideal for quiet evenings or summer barbecues with family and friends. Upstairs offers 3 spacious bedrooms and a full 4 piece bath, while the finished basement adds incredible bonus space: a 4th bedroom, 4-piece bathroom with laundry area, walk-out entrance, and flexible room for a home office, gym, or playroom whatever your lifestyle needs. Insulation was added in the attic for extra comfort and efficiency. Lead line was also replaced in 2020. A detached garage with hydro makes the perfect workshop or storage space. Plus, there's ample parking, a rare find in this location! Depending on what time of day, you can enjoy the sun on your front porch or the back deck! Roof at the front of the home was replaced in 2015 and the back of the home was done in 2023. Furnace and AC (2019). Just steps to Tim Hortons Field, Gage Park, Bernie Morelli Centre, trendy Ottawa Street shops, cafés, restaurants, schools, and transit. Easy access to highways. This neighbourhood is buzzing with energy and growth, and this home puts you right in the centre of it all. This is more than a house it's an opportunity to live in a thriving community with everything at your fingertips. (id:57557)
61 Oliver's Mill Road
Springwater, Ontario
This impeccably maintained residence in the prestigious Stonemanor Woods community offers an unparalleled living experience. The Clearwater model, renowned for its ideal open-concept layout, abundant natural light, and expansive custom office, is a rare find. Boasting over 4,500 square feet of meticulously finished interior space, this home features a wealth of upgrades including enhanced lighting, vaulted ceilings, custom closets throughout, built-in shelving, ample storage, a butler’s pantry, two fireplaces, California shutters, and a fully finished basement complete with a bedroom, a 3-piece bathroom, and a home gym. The home has been freshly painted and is ready for immediate enjoyment. Situated on a premium pie-shaped lot, the exterior amenities are equally impressive, featuring an all-season swim spa pool, inground sprinkler system, exquisite stonework, a large composite deck with privacy screening and glass railings, a gazebo, children's playhouse, shed, and raised garden beds. The exceptionally manicured backyard is an oasis of tranquility and functionality. Conveniently located just minutes from top-tier schools, shopping malls, fine dining, ski hills, and mere steps from parks and trails, this home epitomizes luxury and convenience. (id:57557)
70 Murphy Street
Quinte West, Ontario
Offer Welcome Anytime * PRICED TO SELL! Attention Builders and Investors! CORNER LARGE COMMERCIAL LOT * Offers ENDLESS POTENTIAL for COMMERCIAL AND RESIDENTIAL USES * Located at the intersection of MURPHY AND MIDDLE STREETS IN DOWNTOWN * Ideal for MIXED-USE DEVELOPMENT * The lot is suitable for a variety of possibilities, including a CHILD CARE CENTRE, PLACE OF WORSHIP, RETIREMENT HOME, and More! (CHECK ATTACHED DOWNTOWN COMMERCIAL BY-LAW FOR ALL PERMITTED USES) * Zoned C2-4, the property comes with a CONCEPT PLAN for a 6-STOREY BUILDING featuring 3 COMMERCIAL UNITS, 1 OFFICE RENTAL SPACE, and 47 RESIDENTIAL UNITS (7 TWO-BEDROOM + DEN, 34 TWO-BEDROOM, AND 6 ONE-BEDROOM UNITS), along with 51 PARKING SPACES * The lot is ALREADY PAVED and equipped with CITY WATER AND SEWER CONNECTIONS * Located in a PRIME AREA, it is just a 2-MINUTE WALK to TIM HORTONS, TACO TIME, LCBO, and within proximity to SHOPPERS DRUG MART, METRO, TRENTON MARINA, and the TRENT RIVER * The location ensures STEADY FOOT TRAFFIC from both locals and visitors, making it PERFECTLY SUITED FOR MIXED-USE DEVELOPMENT and offering DUAL INCOME STREAMS from commercial and residential spaces * Don't miss this extraordinary opportunity to build something remarkable in the heart of Downtown Trenton! Corner Of Murphy And Middle Street. The majority of the lot is paved and has parking for 40 vehicles. * City Water & Sewer Connections In Place * Bus Stop ID: 008 at Middle & Murphy is right next to the property line. * An incredible and rare corner development opportunity awaits in Downtown Trenton! (id:57557)
54 - 1026a Islington Avenue E
Toronto, Ontario
Executive Luxury 3 story townhouse In Norseman Heights With Thousands Spent On Upgrades & One Of The Best Layouts. Master bedroom with en-suite washroom on 3rd floor, 2 bedrooms, washroom, laundry on 2nd floor, Kitchen, living,dining on 1st floor, large balcony, lower floor with full washroom can use as office or extra bedroom, Hardwood Floor Throughout, Custom Wine Rack & Wainscoting In Living Room With Wall Panels In M/Bedroom, Large Electric Fire Place, Central Air & Central Vacuum, Epoxy Floor In Garage, Very Well Clean & Spotless Unit, Automated Blinds In Living Room, Bbq Gas Line In Terrace, Oversize Garage, Very Convenient Location Close To Islington Subway & 24 Hr Public Transport at door step, No Frills grocery store just walking distance from house include all other amenties. (id:57557)
3047 Trailside Drive
Oakville, Ontario
Brand New Freehold Townhouse End Unit Backing To A Ravine. Featuring 3 Bedrooms And 3Bathrooms.Laminate Flooring Throughout. Enter Into A Spacious Great Room On The Ground Floor. The Kitchen Is A Chef's Dream, Featuring A Breakfast Area, Modern Appliances, And Quartz Countertops And Backsplash , Along With A Separate Dining Space For Entertaining. Enjoy The Seamless Flow From The Living Room To A Walk-Out Terrace, Ideal For Relaxing. The Master Bedroom Boasts A Luxurious 4-Piece Ensuite And A Private Balcony, Providing A Serene Retreat. Surrounded by Fine Dining, Top Shopping Destinations, A Beautiful Shoreline, And Exceptional Public And Private Schools In The Gta. Conveniently Located Near Highways 407 And 403, GO Transit, And Regional Bus Stops. **EXTRAS** LED lighting throughout the home, Tankless Domestic Hot Water Heater,Stainless steel hood fan, Island with one side waterfall, One Gas connection for barbeque in the back yard. One hosebibb in the back yard and in the Garage. (id:57557)
147 - 3025 Trailside Drive
Oakville, Ontario
Assignment Sale. Brand New Modern Condo Townhouse On Ground Level With Abundant Natural Light.Featuring 1,019 Sf Open Concept Layout With High Ceilings, This Unit Includes 2 Bedroom And 2Bathrooms. The Spacious Living Area Showcases High-End Finishes, Vinyl Flooring, And A 10 Foot Ceiling Adorned With Pot Lights. The Italian Trevisani Kitchen Is Equipped With Sleek Built In Stainless-Steel Appliances And A Kitchen Island Topped With Quartz Countertops. Step Out Onto The Private 394 sq.Ft. Backyard Adjacent To Natural Ravine Area. Ideally Situated Near Highways407 And403, Go Transit, And Regional Bus Stops. Just A Short Walk To Various Shopping And Dining Options And Close To The Best Schools In The Area. (id:57557)
17 Prairie Creek Crescent
Brampton, Ontario
One Of A Kind, Elegant Family Home Built in 2017. This Spacious 4+1 Bedroom, 4.5 Bathroom, Detached Home with Double Car Garage, is built on a 51 ft premium lot. 9ft Main Floor Ceiling, Dream Kitchen with Custom Coffee Bar, Farmhouse Sink, Gorgeous Appliances, Touchless Moen Faucet, Quartz Countertops, Walkout to Beautiful Backyard and Oversized Deck, Complete with Gas BBQ Hook up. Upgraded Hardwood Floors and Oak Stairs, leads to a Beautiful Layout of Large Bedrooms, Spa Inspired Master Bath. The Basement with Separate Entrance is Stunning. Professionally Finished, Over Sized Rec Rm, Wet Bar, Range Hood, Fridge and Pullout Island, Extra Bedroom, 3 Pc. Bath with Separate Laundry Hook Up in Basement. Well-designed landscaped and hardscape throughout this property (front, side and back of the house). The Quality Finishes and Intricate Details of This Home Must Be Seen in Person. (id:57557)
3913 Ponderosa Lane
Mississauga, Ontario
Beautifully Maintained Semi-Detached Home in Highly Desirable Lisgar - Ideal for First-Time Buyers or Investors. This meticulously cared-for residence offers exceptional value in the sought-after Lisgar community. Set on a beautifully landscaped lot, it features numerous upgrades, including a tank-less hot water heater, furnace, and central air conditioning-all owned outright. Enjoy premium Windows with built-in screens, and a bright eat-in kitchen with ample cabinet and cupboard space. The spacious primary bedroom includes a walk-in closet and semi-en-suite bath. A perfect blend of comfort, quality, and convenience-this home is move-in ready. Offers welcomed anytime. (id:57557)
1375 Shevchenko Boulevard
Oakville, Ontario
Welcome to your dream home in the prestigious Preserve West subdivision, where luxury meets comfort. This stunning End Unit5-bedroom, 4-washroom Townhouse,, skillfully crafted by the renowned builder Mattamy Homes, offers an exceptional living experience. Imagine waking up to breathtaking views of the serene pond right outside your window, providing a perfect backdrop for your daily life. The spacious open-concept design boasts modern finishes and ample natural light, creating a warm and inviting atmosphere for family gatherings and entertaining friends. Each bedroom is generously sized, providing privacy and comfort, while the elegantly designed washrooms ensure convenience for all. With its prime location in a vibrant community, this home is not just a residence; it's a lifestyle waiting to be embraced. Don't miss the opportunity to make this exquisite property your own. Discover this stunning property featuring an upgraded kitchen with stainless steel appliances, and grand center island complemented by elegant quartz countertops and contemporary wood cabinets. The open-concept living area boasts a soaring9-foot ceiling, creating a bright and sun-filled space perfect for relaxation and entertaining. Enjoy the convenience of nearby walking paths, schools, parks, restaurants, and a sports complex, all within minutes of major highways 407, QEW, and 401, as well as a hospital, public transit, and grocery stores. This home offers the perfect blend of modern living and accessibility, making it an ideal choice for families and professionals alike. Don't miss the opportunity to make this vibrant and inviting space your own. (id:57557)
140 - 3025 Trailside Drive
Oakville, Ontario
Assignment Sale. Brand New Modern Executive Townhouse With Abundant Natural LightFeaturing1,446 Sq. Ft. Open Concept Layout With High Ceilings. This Unit Includes 3 Bedroom And3Bathrooms. The Spacious Living Area Showcases High-End Finishes, Vinyl Flooring, And 10 -FootCeilings Adorned With Pot Lights Creating An Elegant Yet Inviting Ambiance. The Italian Trevisana Kitchen Is Equipped With Sleek Built In Stainless-Steel Appliances And Quartz Countertops. Step Outside To The Impressive 504 Sq. Ft. Terrace, Ideal For Relaxing Or Entertaining. Conveniently Situated Near Highways 407 And 403, Go Transit And Regional Bus Stops. Just A Short Stroll From Shopping, Dining, And Top-Rated Schools. Seize This Opportunity For Luxurious, Family-Friendly Living! Brokerage Remarks. (id:57557)
3946 Milkwood Crescent
Mississauga, Ontario
4 Bedrooms & 4 Washrooms Detached Home In Demanding Lisgar Community! Separate Living, Dining & Family Rooms! Fireplace In Family Room & Coffered Ceiling In Dining Area! Freshly Painted* Family Size Kitchen With S/S Appliances!! Hardwood Floor In Main Floor & Laminate In Bedrooms! [Carpet Free House] Oak Staircase! Walk/Out To Backyard With Patio From Breakfast Area! 4 Generous Size Bedrooms! Master Bedroom Comes With 5 Pcs Ensuite & Walk/In Closet* Finished Basement With Recreation Room, Full Washroom! This Propert Is A Dream Location! Being Close To Excellent Schools, Parks, Trails, Shopping, & Public Transportation Is A Huge Plus. The Proximity To Highways Also Makes Commuting A Breeze. House Shows 10/10. Must View House* (id:57557)
916 - 80 Grandravine Drive
Toronto, Ontario
Bright and spacious corner unit just steps from York University's Keele campus! Enjoy a prime location with a community center right across the street and easy access to public transit, including TTC subway and bus routes. Surrounded by everyday conveniences walk to grocery stores, restaurants, cafes, and more. Spacious layout with ample natural light and a functional design. (id:57557)
128 Chadwell Place Place
Okanagan Falls, British Columbia
Prime Lakeview Lot – Ready for Construction! Nestled in the scenic South Okanagan Valley, this remarkable residential lot boasts breathtaking, unobstructed lake views and is fully prepared for building. Permits are secured, and plans are approved for a contemporary home featuring a daylight basement and a large garage capable of housing an RV. The septic system is conveniently located at the lot line. A trusted builder is ready to start immediately. This is a rare, turn-key opportunity to create your dream home without delay. Contact us for approved house drawings and plans. Reach out today for more information! (id:57557)
117 Eaglecrest Street Street
Kitchener, Ontario
Located in the prestigious Kiwanis Park / Bridgeport North neighbourhood, this executive 4-bedroom detached home with a legal nanny/in-law suite offers luxury, space, and exceptional flexibility—perfect for single-family living, multigenerational households, or generating rental income. Enjoy direct access to scenic Grand River trails and the lush green spaces of Kiwanis Park, making this an ideal setting for nature lovers and active families. The main and upper levels feature 2,888 sq. ft. of elegant living space, highlighted by rich hardwood floors and a grand staircase that makes a memorable first impression. The chef-inspired white kitchen boasts a large island perfect for entertaining, and flows into a bright dining area anchored by a cozy double-sided fireplace. A main-floor office provides a quiet, dedicated workspace. Upstairs, the expansive primary suite includes a luxurious ensuite, complemented by three additional bedrooms, a second-floor family room, and the convenience of upper-level laundry. Step outside to a private backyard retreat, complete with a concrete deck—ideal for summer gatherings or peaceful evenings outdoors. The finished lower level features a legal nanny/in-law suite with a private entrance, full kitchen, laundry, and spacious living area—ideal for extended family, live-in caregivers, or as a separate rental unit for additional income. Whether you're looking for a prestigious single-family home or a property that supports multigenerational living or income potential, this home delivers exceptional lifestyle and investment value in one of Kitchener’s most sought-after communities—close to top-rated schools, shopping, dining, and major commuter routes. (id:57557)
1325 Steele Road
Kelowna, British Columbia
Welcome to 1325 Steele Road - this modern custom-built home offers over 2,500 sqft of thoughtfully designed living space with 4 bedrooms, 3 full bathrooms and 2 garages!!!!. The bright, open layout features a neutral colour palette and large windows that fill the home with natural light. Located by the new Upper Mission Shopping Centre, this home combines convenience with comfort in one of Kelowna’s most desirable neighbourhoods. This functional layout includes a separate basement entrance, offering excellent suite potential for extended family or mortgage helper! Outside, enjoy a private, fully fenced backyard with green space - perfect for kids, pets, or relaxing in the Okanagan sun. Loads of parking and storage space with a single-car attached garage as well as a detached double garage. Stylish, practical, and ideally located, this is a fantastic opportunity to own in the sought-after Upper Mission! The primary garage measures 12' x 21 and the second detatched garage measures 18'11"" x 19'10"" (id:57557)
80 Bartlett Avenue
Toronto, Ontario
Exceptional Opportunity in a Prime Location! This spacious 3-story detached home hits the market due to the owner downsizing, presenting a rare chance for investors or buyers seeking a property with tremendous potential. Situated on one of the largest lots in the area, it offers a 28-foot laneway garage. Front driveway, A coveted rarity in this neighbourhood. Rooftop access from the 3rd floor. Imagine your future sky-high terrace. Separate basement entrance. Move-in ready features include renovated kitchen & bathroom + newer furnace. Location Perks: 3-minute walk to Bloor St W Subway, shops & restaurants at your doorstep. Minutes to High Park, Toronto's signature green space. Excellent transit & walkability. Downtown access made easy. Sold AS-IS, A blank canvas for investors, builders, or families wanting to customize their dream home. Don't miss this versatile property in one of Toronto's most desirable areas! (id:57557)
648 Clover Valley Road
Clover Valley, New Brunswick
Welcome to 648 Clover Valley Road; a home that offers the space, freedom, and lifestyle you have been looking for. Set on a 1.91-acre lot, this bright and spacious bungalow is designed for easy living and endless possibilities. With 3+1 bedrooms, a full bath with main-level laundry, and a comfortable layout, theres room for everyone to feel at home. The kitchen and dining area are adjoined for effortless meals and gatherings, with patio doors that open to a back deck; Perfect for BBQs, playtime, or relaxing in the fresh air. The living room is filled with natural light and makes a welcoming hub for everyday life. Downstairs, a cozy family room, non-conforming 4th bedroom, and wood stove create even more space for kids, guests, or hobbies. Double-wide doors lead to a large storage area, ready for your workshop or creative space. Outside, youll love the detached double garage, circular driveway, storage barn and a fenced area perfect for pets. Whether you're starting out, growing your family, or looking for more room to live your way, this home offers comfort, function, and flexibility. Located behind the Saint John airport. (id:57557)
61080 Larsen Pasture Road
Rural Bighorn No. 8, Alberta
In the heart of nature's embrace, stands a property unlike any other. 80 acres of tall timber, mature forest, with a flowing natural spring at its core, offering a magical and majestic energy that is undeniable to all who are present. The west view of the scenic valley of the Foothills of Alberta presents sights of abundance, stretching as far as the eye can see. Wildlife roams freely, and symphonies of various bird species fill the air. We invite you to wander through the property to feel a deep connection to nature. Private, secluded and peaceful, this is a sanctuary for the soul, a place where one can truly find solace and serenity. At its center, stands a custom built, three bedroom, 2,087 SF, executive walkout bungalow, a masterpiece of design and creativity. As you enter the home, you are greeted by an extensive expanse of stunning windows that ensure your outdoor experience never ends. Forest, foothills and wildlife by day, endless star-filled skies by night...upstairs or down. Enjoy a cool beverage on one of your 2 upper level covered decks and be front row to the wilderness from a peaceful vantage. Each room and space offer a touch of artistic expression and pure functionality, while quality finishes and details and high-end Miele and Sub-Zero appliances add a sense of luxury to the country charm. The fully developed two bedroom legal basement suite offers additional space for guests or family, ensuring that everyone feels welcome in this haven of tranquillity. An oversized, double attached garage plus a large (32'x48') heated, multipurpose shop, stand ready for any project or passion, while the potential for a second home on the property adds a layer of possibility for generational partnership and stability. High speed rural internet (Starlink) installed, 220 amp electrical service, triple pane windows, a high producing water well and an oversized septic system are just some of the technical highlights of this one-of-a-kind acreage. Just 30 minutes away fr om the bustling town of Cochrane, this property offers the best of both worlds – a retreat into nature's embrace, with the convenience of modern amenities within reach. It is a place where dreams take root, where memories are made, and where the beauty of the natural world unfolds in all its glory. (id:57557)
31 Mill Street Unit# 32
Kitchener, Ontario
VIVA–THE BRIGHTEST ADDITION TO DOWNTOWN KITCHENER. In this exclusive community located on Mill Street near downtown Kitchener, life at Viva offers residents the perfect blend of nature, neighbourhood & nightlife. Step outside your doors at Viva and hit the Iron Horse Trail. Walk, run, bike, and stroll through connections to parks and open spaces, on and off-road cycling routes, the iON LRT systems, downtown Kitchener and several neighbourhoods. Victoria Park is also just steps away, with scenic surroundings, play and exercise equipment, a splash pad, and winter skating. Nestled in a professionally landscaped exterior, these modern stacked townhomes are finely crafted with unique layouts. The Orchid interior model boasts an open-concept main floor layout – ideal for entertaining including the kitchen with a breakfast bar, quartz countertops, ceramic and luxury vinyl plank flooring throughout, stainless steel appliances, and more. Offering 1154 sqft including 2 bedrooms, 2.5 bathrooms, and a balcony. Thrive in the heart of Kitchener where you can easily grab your favourite latte Uptown, catch up on errands, or head to your yoga class in the park. Relish in the best of both worlds with a bright and vibrant lifestyle in downtown Kitchener, while enjoying the quiet and calm of a mature neighbourhood. (id:57557)
31 Mill Street Unit# 83
Kitchener, Ontario
VIVA–THE BRIGHTEST ADDITION TO DOWNTOWN KITCHENER. In this exclusive community located on Mill Street near downtown Kitchener, life at Viva offers residents the perfect blend of nature, neighbourhood & nightlife. Step outside your doors at Viva and hit the Iron Horse Trail. Walk, run, bike, and stroll through connections to parks and open spaces, on and off-road cycling routes, the iON LRT systems, downtown Kitchener and several neighbourhoods. Victoria Park is also just steps away, with scenic surroundings, play and exercise equipment, a splash pad, and winter skating. Nestled in a professionally landscaped exterior, these modern stacked townhomes are finely crafted with unique layouts. The Orchid interior model boasts an open-concept main floor layout – ideal for entertaining including the kitchen with a breakfast bar, quartz countertops, ceramic and luxury vinyl plank flooring throughout, stainless steel appliances, and more. Offering 1154 sqft including 2 bedrooms, 2.5 bathrooms, and a balcony. Thrive in the heart of Kitchener where you can easily grab your favourite latte Uptown, catch up on errands, or head to your yoga class in the park. Relish in the best of both worlds with a bright and vibrant lifestyle in downtown Kitchener, while enjoying the quiet and calm of a mature neighbourhood. (id:57557)
79 Kenton Street
Mitchell, Ontario
Welcome to “The Witmer!” Available for immediate occupancy, these classic country semi detached homes offer style, versatility, capacity, and sit on a building lot more than 210’ deep. They offer 1926 square feet of finished space above grade and two stairwells to the basement, one directly from outside. The combination of 9’ main floor ceilings and large windows makes for a bright open space. A beautiful two-tone quality-built kitchen with center island and soft close mechanism sits adjacent to the dining room. The great room occupies the entire back width of the home with coffered ceiling details, and shiplap fireplace feature. LVP flooring spans the entire main level with quartz countertops throughout. The second level offers three spacious bedrooms, laundry, main bathroom with double vanity, and primary bedroom ensuite with double vanity and glass shower. ZONING PERMITS DUPLEXING and the basement design incorporates an efficiently placed mechanical room, bathroom and kitchen rough ins, taking into consideration the potential of a future apartment with a separate entry from the side of the unit (option for builder to complete basement – additional $60K to purchase price) The bonus is they come fully equipped with appliances; 4 STAINLESS STEEL KITCHEN APPLIANCES AND STACKABLE WASHER DRYER already installed. Surrounding the North Thames River, with a historic downtown, rich in heritage, architecture and amenities, and an 18 hole golf course. It’s no wonder so many families have chosen to live in Mitchell; make it your home! (id:57557)
14 Faye Street
Brampton, Ontario
Aprx 2200 Sq Ft!! Come & Check Out This Very Well Kept & Spacious 3 Story Townhouse - 3+1 Bedroom and 4 Bathrooms!! Huge Office On The Main Floor. Open Concept Layout With Spacious Family Room & Combined Living And Dining Room On Second Floor. Kitchen Comes With S/S Appliances & Breakfast Area. Total 2 Parking Spots Including Garage!! Third Floor Features 3 Good Size Bedrooms With 2 Full Washrooms!! Master Bedroom With Ensuite Bath and Walk-In Closet!! Close To All The Amenities: Hwy 427, Shopping Centre, Schools, Parks, Plaza, Grocery Stores & Public Transit. EXTRAS - Existing Appliance For Tenant Use.. Fridge, Stove, Washer, Dryer (id:57557)
25 Autumnglen Road
Markham, Ontario
Desirable Greensborough Community. New Wood Floor And Paints All Over; Bright Window Light Throughout. Open Concept With Potlights, Great For Entertaining. Spacious Master Bedroom, Jack And Jill Semi-Ensuite, Walk-In Closet. Direct Access To Garage. Plenty Of Storage & Walk Up From Basement. Steps To Peaceful Swan Lake, Mount Joy Go S, Splash Pad/Park, Nature Trails. Easy Access To Historical Main Street Markham, Hwy 407, Rouge Park, Hospital. (id:57557)
57 Kalinda Road
Newmarket, Ontario
Generously wide semi-detached home tucked away on a quiet, family-friendly street in the desirable pocket of Newmarket. Premium 26ft wide lot with ultrra private backyard featuring sunfilled deck/patio with privacy lattice and shed for handy storage. Featuring a functional and spacious layout, main floor open-concept living and dining area that flows into a large, family-sized eat-in kitchen with ample cabinetry. *1424 sqft above grade* Walk out to private backyard patio perfect for relaxing or entertaining outdoors. Three generously sized bedrooms and two full bathrooms on second floor plus 2 pc bath on main, spa like 4 piece ensuite and 2 walk in closets in primary bedroom. Great basement setup with renovated open rec/media room plus tons of handy storage and above grade windows. 194 sqft finished rec space in basement. Updated roof and AC. (id:57557)
3615 112a St Nw
Edmonton, Alberta
Excellent Greenfield location just a short walk to top rated public & Catholic schools, including French immersion & within easy access to Southgate, LRT, U of A & hospitals. Walk to nearby shops! This impeccable 3 bedroom bungalow is situated on a QUIET street near the community playground & spray park. Beautiful original hardwood floors in LR/DR & hallway. Major renovations in the past five years include triple pane All Weather Windows, Hardie Board siding on the front of the house, light fixtures, new kitchen with white cabinets, quartz counters, appliances, updated bathrooms, also with quartz counters. The home has been tastefully decorated in a light shade of grey. Excellent basement development with a recreation room, gas fireplace, second kitchen, 4 pce bath, bedroom, laundry & plenty of storage. Large yard, perfect for kids & pets. The single detached garage with an attached carport could be closed in & converted into a double garage. Just right for newlyweds or a young family! Don't miss it! (id:57557)
403 Hammond Drive
Fox Creek, Alberta
This well-maintained four-plex in the town of Fox Creek, is within walking distance of recreational amenities. The property is actively managed and cared for. All units include 3 bedrooms. Two suites are fully furnished. (id:57557)
Suite 760 - 123 Omni Drive
Toronto, Ontario
Welcome to the award-winning Tridel built Forest Mansion II gated community! Make this freshly renovated, centrally located, bright and spacious condo your next home! Updated kitchen features all new stainless steel appliances, quartz countertops and backsplash. Generous sized bedroom features new laminate flooring and walk-in closet. New light fixtures throughout. All inclusive utilities, steps to Scarborough Town Centre, shopping and TTC/GO, with easy access to 401, this luxury condo offers excellent amenities, including 24 hour gatehouse/concierge, an indoor pool with hot tub and sauna, well-equipped gym, games room including billiards, table tennis, air hockey and foosball, playroom, party room, theatre room, library, guest suites, outdoor walking paths, and a barbecue/picnic area. Come discover all it has to offer today! (id:57557)



