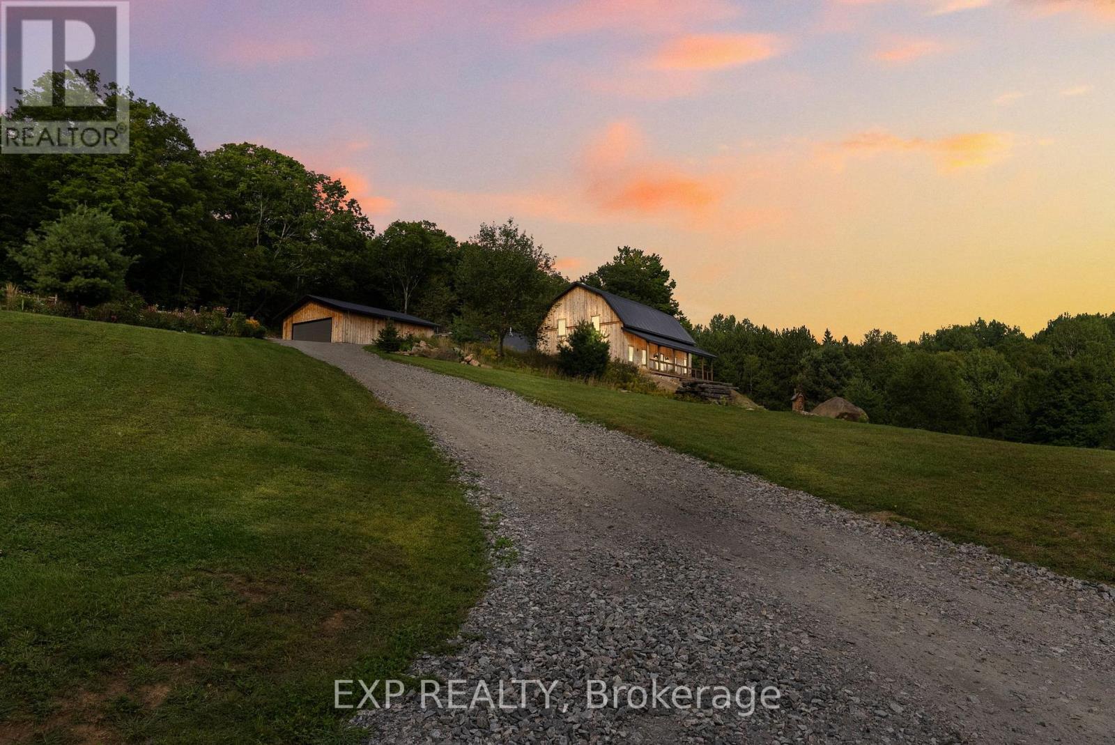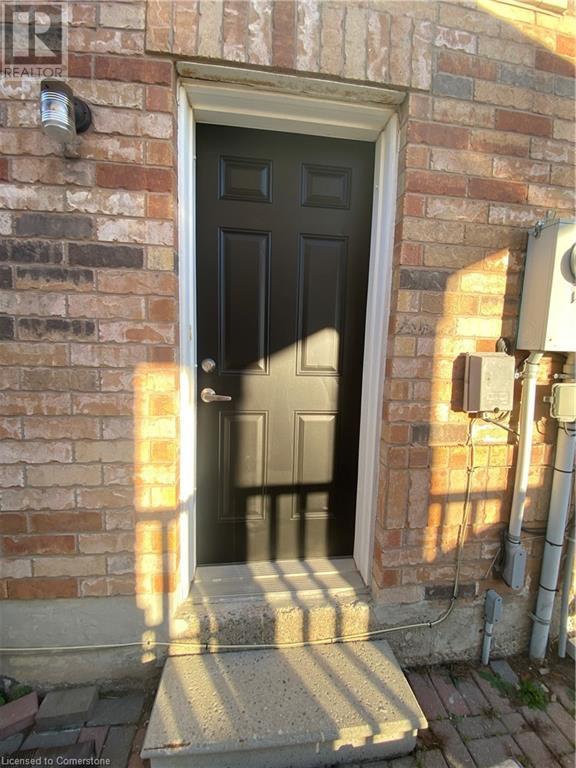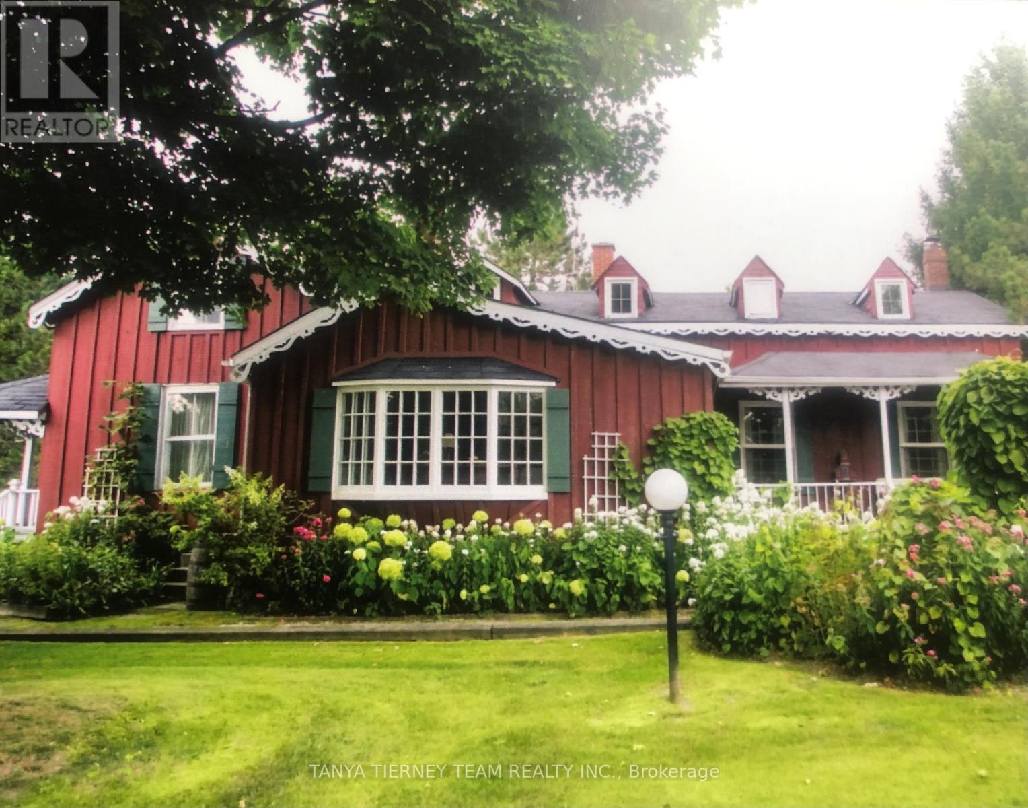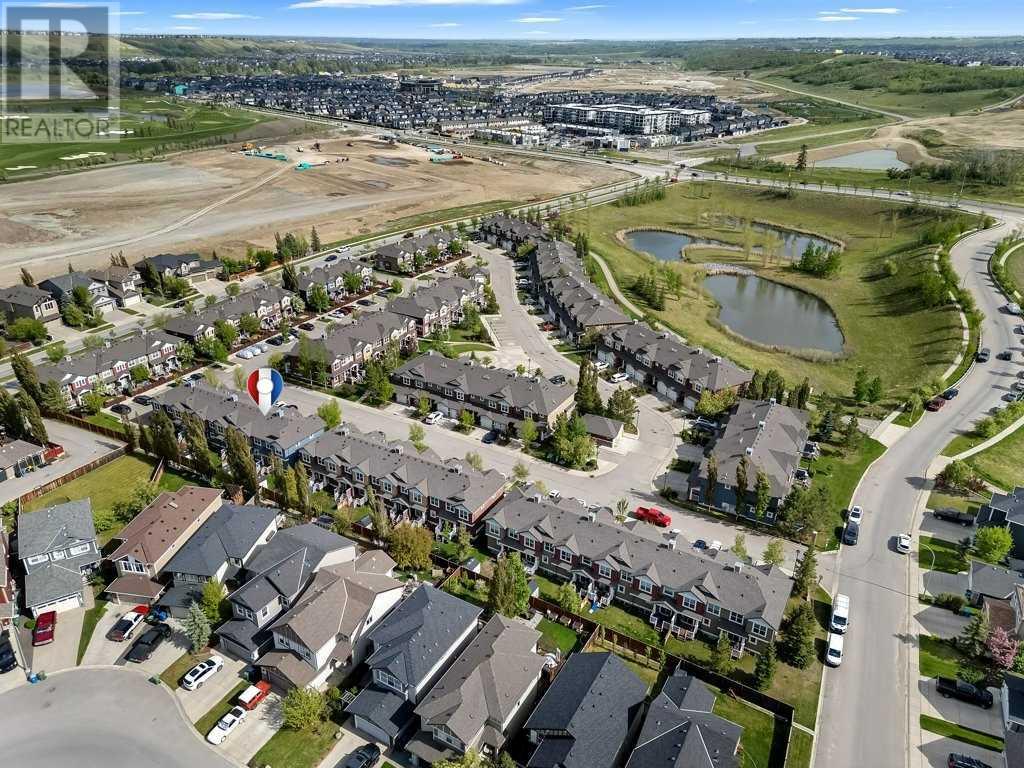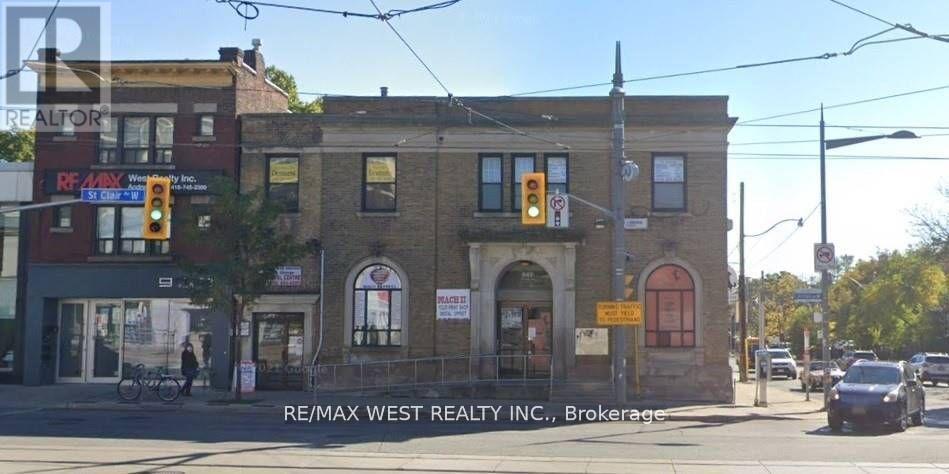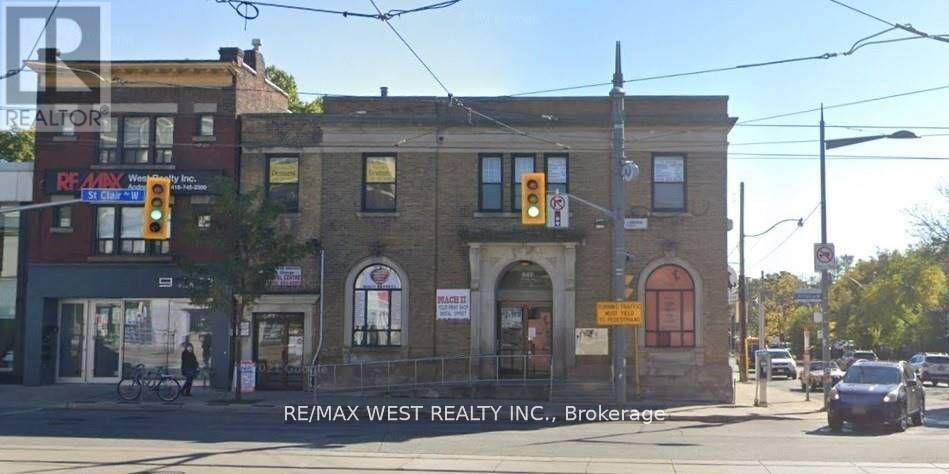263 Kuno Road
Carlow/mayo, Ontario
Welcome to this breathtaking custom-designed barndominium, nestled on over 23 acres of pristine land. Newly constructed in 2024, this home offers unobstructed panoramic views, blending modern comforts with rustic charm. Featuring 3 spacious bedrooms, 2.5 luxurious baths, and soaring 20+ foot ceilings, the interior combines new and reclaimed materials for a warm, one-of-a-kind aesthetic. Built with energy-efficient ICF walls and a sturdy slab-on-grade foundation, the home is designed for durability and style. A detached garage provides ample space for all your vehicles and toys, while additional RV's offer extra sleeping quarters and the barns for additional storage. Outside, a picturesque creek teems with wildlife, creating a serene backdrop for your private retreat. If you're seeking tranquility and a deep connection with nature, this stunning property is your dream come true! (id:57557)
4695 Seton Drive Se
Calgary, Alberta
Experience the vibrant Seton lifestyle in this beautifully designed 3-bedroom townhome with a single attached garage. Thoughtfully priced below comparable units in the area, this home offers exceptional value. Built by the award-winning Rohit Group, the Ferreira model combines smart functionality with sophisticated style, featuring timeless designer finishes throughout. You'll find elegant laminate and tile flooring, quartz countertops, and curated lighting that adds warmth and character to every room.Just a short walk from the South Health Campus, this home is ideally situated near all of Seton’s best amenities, including schools, a public library, shopping, movie theatres, and the world’s largest YMCA. The second bedroom offers versatility, whether you need a guest room, home office, or creative space. This townhome is well-suited for professionals or anyone seeking a comfortable, stylish, and low-maintenance home in a dynamic and walkable neighborhood.Enjoy easy access to restaurants, shops, and daily conveniences, all while living in a space that feels like your personal retreat. Move-in ready and available immediately. Contact us today for more details or to arrange a private viewing. (id:57557)
5 Spruce Street
Asphodel-Norwood, Ontario
Nestled right on the edge of town. This classy cozy home is ready for new amazing owners. Super close to the new medical building. 3 Bed 2 bath with a finished basement. Open concept kitchen dining and family room. Second family room or rec room in basement. Freshest tap water for drinking. Enjoy a 2-year-old metal roof with a very good warranty. A double patio for entertaining. Large garage making it easy to work on projects, store your boat or work on that classic car. Close to highway 7 making it convenient to get to the 115, all surrounding cities and towns. . Grocery, schools and other amenities just down the street. Experience the charm this home has to offer, well visiting the quiet, friendly neighbourhood. (id:57557)
60 Queen Street
Selwyn, Ontario
Welcome to a truly special building steeped in history and heart. Built in 1890, this solid, warm structure has stood the test of time not only enduring the seasons with ease, but embracing them. Nestled in its sturdy bones is a versatile layout that lends itself beautifully to both comfortable living and dynamic commercial use. Currently a home and thriving place of business, this space exudes character, charm, and undeniable good energy. During this owners occupancy, this building has never faltered in even the harshest weather, offering a safe, reassuring presence. Visitors often remark on its cozy, inviting feel and more often than not, they leave with kind words and admiration. Whether envisioned as a private haven, an inspiring workspace, or both, this is a building with soul and infinite potential. The commercial space is 1653.65 Sq ft with a 2 & 3 piece washroom, inviting front porch and 2 sets of garden doors to rear deck areas, unfinished basement and a 4 rear & 1 front parking spaces. The 2nd floor apartment has the use of a front balcony, 2 bedrooms, an eat-in kitchen, large living room and a 143 x 128 deck with a pergola and a striking view of Lake Katchawanooka and gorgeous sunsets! The 3rd floor consists of a bedroom with an office or sitting room area, a kitchen, large living room, 4 piece washroom with a skylight and a bedroom with access to a walk-in closet close by. Enjoy the beautiful view of the lake and sunsets from your balcony! Being in the heart of downtown gives you access to walking, trails, seasonal cottages and boat traffic for your business. A wonderful place to live or create your own successful business. Looking for a successful retail business? Tragically Hipp is available for sale under mls # X12237960 (id:57557)
60 Queen Street
Selwyn, Ontario
Tragically Hipp Fashion Gallery is a boutique with a great vibe and an awesome staff to assist with helping you find your best style yet. This popular and successful business started in 2009. For the past 16 years, this cherished boutique has brought vibrant energy and lasting impact to the heart of our small upscale town. What began as a dream to offer stylish, quality clothing for women of all ages has grown into a thriving, respected, and continuously evolving enterprise - proudly supported by loyal locals and visitors (cottage owners) alike. This is more than just a retail space. It's a gathering place, a source of joy, and a cornerstone of community spirit. With a carefully curated collection that appeals across generations, the boutique has continuously exceeded expectations, maintaining strong sales and glowing reputation for over a decade. They listened to their customers, adapted with the trends, and reinvested in both the business and the town - always with an eye towards growth and connection. What truly sets this business apart is it's atmosphere. It is a place filled with laughter, encouragement, and genuine relationships. Owning it is not only a smart investment but also a deeply rewarding experience. The foundation is solid, the customer base is devoted, and there is an abundant opportunity for continued expansion and innovation. For the right buyer, this is a rare chance to step into a flourishing business with heart, history, and so much future potential. Lease in place or an investment opportunity can be complemented with the land and building being available for purchase separately (listing X12237933 60 Queen Street, Lakefield Ontario) (id:57557)
307 - 8888 Yonge Street
Richmond Hill, Ontario
Brand New, Never Lived In 2-Bedroom 2-bathroom Condo with Locker and Internet Included, featuring soaring 9-ft ceilings, a large balcony, abundant natural light from floor-to-ceiling windows, a well-designed split-bedroom layout for privacy and comfort, a modern kitchen with quartz countertops, a stylish backsplash, brand-new stainless steel appliances, and a built-in kitchen island, conveniently located at Yonge St & Hwy 7/407 ETR, just minutes to GO Transit, Viva, restaurants, and Hillcrest Shopping Mall, in a safe community surrounded by parks and top-rated schools. **EXTRAS** Fridge, Dishwasher, Microwave with range hood, Oven cooktop, Washer and Dryer. (id:57557)
240 University Avenue W
Cobourg, Ontario
A rare chance for a sweet home and an affordable lifestyle. 30.75 x 212.03 lot. Private Fenced Back Yard would make a nice little outdoor oasis patio area, tucked away from it all. Plenty of Parking. Quaint, central Cobourg, Semi-Detached 2 Bedroom 1 Bath Bungalow tucked away well back from the road with privacy trees surrounding, yet close walking distance to all amenities. Originally built in 1856 and nicely updated over time. A 231 Sq Ft professionally-renovated back addition was built in 2014. Newer Roof/Shingles installed 2023 (See MPAC closed building permits under attachments) Updated: Windows, Doors, Flooring, Kitchen Cabinets, Roof, Siding, Soffits, Fascia. Zoned R3. Home sits well back from street & sidewalk. Located in a Central Cobourg residential neighbourhood, just a short walk to Downtown, Farmer's Market, Beach, Marina, Big Box Stores, Mall, Schools. Close to the VIA Station, 401, Hospital. 100 km to Toronto. This is your opportunity to own property! Yours to live in with low upkeep or as a turnkey income property with great Month-To-Month Tenants in place! Tenants pay $1800/month plus their own heat/utilities/snow removal. The new Buyer may choose to keep the Tenants or provide 60 days notice if they intend to occupy for their own use. Enjoy an easy-sized living space as alternative to renting. Note: Driveway is owned all the way to sidewalk in front. The centre line "pin" between this property and the adjacent semi-detached is visible at the sidewalk as you enter off University Avenue showing the dividing line. You can reinstall the existing fence panels that are onsite. Do not miss the opportunity! (id:57557)
28 Tawnie Crescent
Brampton, Ontario
Experience the ultimate in comfort and tranquility in this stunning 2-bedroom legal basement apartment, perfectly located in Brampton. This beautiful residence boasts with separate side entrance , big windows in living room and one bedroom , spacious washroom, separate laundry facilities, ensures unparalleled peace and quiet. Carpet free unit, new luxury flooring in the bedrooms, Pot lights in the entire unit and freshly painted. Perfect for family or young professionals seeking a relaxing retreat, this incredible apartment offers an ideal blend of space. One car parking included. Steps away from Bus Stop and School. 10 minutes walk to Mount Pleasant Go Station **** EXTRAS **** 30% Utilities to be paid by tenants. No pets and no smoking allowed. (id:57557)
1 - 1400 Dundas Street E
Whitby, Ontario
CAR LOT Approved By OMVIC For Lease, Totaling 900 sq ft interior space on first floor, this commercial structure and professionally designed office floor comes with Complete Kitchen, Full Bath, All Offices Are Furnished unit boasts 25 parking spaces. Located on a prominent corner lot used as a Used Car Dealership for past two decades, Presenting a rare opportunity, stunning full unit (id:57557)
130 Myrtle Road E
Whitby, Ontario
Lifted from the pages of a magazine, this rarely offered heritage farmhouse with annex is situated on a picturesque 1 acre lot in the Oak Ridges Moraine in the prestigious community of Ashburn! Offering over a century of design & character with many luxurious upgrades throughout including exposed beam ceilings, gleaming wide pine plank floors, tongue & groove paneling, crown moulding, designer decor, 4 fireplaces, 2 laundry rooms & the list goes on. The family sized eat-in kitchen boasts a stunning electric fireplace with custom surround, marble counters, centre island, backsplash, bay window overlooking the front gardens & access to the 2nd level. There are 2 separate staircases - one from the kitchen and one from the family room. Designed with entertaining in mind with the elegant formal living room, dining room & den area with dry bar. Impressive family room with beamed ceilings, garden door walk-out to the yard & gas fireplace accented by a stunning floor to ceiling stone fireplace with fossils/beam mantle & additional french wood stove. Upstairs offers 3 spacious bedrooms including a primary retreat with sitting area & his/hers closets with organizers. Guest suite with 4x4 skylight & spa like semi ensuite with additional skylight, custom vanity & relaxing original claw foot tub! The separate annex offers private separate entry with cozy porch & 2nd access through the main house. Open concept design with 8ft ceilings, generous living & dining rooms, spacious kitchen, 4pc bath, separate laundry & gorgeous oak spiral staircase to the loft bedroom with walk-in closet & electric fireplace. The treed 220x200 ft lot features 3 outbuildings consisting of the original driveshed, interlocking stone patio with fire pit, maintenance free perennial gardens & more! This one of a kind family home has been meticulously updated all while maintaining the character & charm of yesteryear! (id:57557)
117 Chaparral Valley Gardens Se
Calgary, Alberta
ACCESS HAS NOW BEEN GRANTED. This fully developed 3-bedroom, 2.5-bathroom townhome in Riverside Towns offers the perfect blend of comfort, convenience, and modern living. Located in a highly sought-after area, it is just minutes away from the natural beauty of Fish Creek Park, scenic walking paths, schools, and shopping, making it an ideal spot for families and outdoor enthusiasts alike. The main floor features a spacious living room with a cozy gas fireplace, perfect for relaxing or entertaining. The open-concept kitchen boasts an island, pantry, and plenty of cabinet space, flowing seamlessly into the dining room. From here, step through the patio doors to your private, fenced backyard, ideal for outdoor gatherings or quiet moments. Upstairs, you'll find three generously sized bedrooms, including a king-sized primary suite complete with a walk-in closet and a full 4-piece ensuite bathroom. The lower level is fully developed, offering a cozy family room where kids can play or the family can enjoy movie nights together. Additional highlights include 2 parking stalls, ensuring convenience and ease. (id:57557)
523 Tyson Street
South Bruce Peninsula, Ontario
Charming 2-Bedroom Bungalow in the Heart of Wiarton! Just steps from the shores of Georgian Bay, this beautifully maintained and tastefully decorated home offers the perfect blend of comfort and convenience. Featuring a cozy gas fireplace, an attached garage, and a bright, inviting layout, this bungalow is full of thoughtful touches. The spacious primary bedroom includes a private office ideal for working from home or a quiet reading nook. Outside, enjoy a generous yard in a friendly neighbourhood. Whether you're seeking a year-round residence or a relaxing getaway, this gem in the bayside community of Wiarton is sure to impress! Enjoy small-town charm with stunning natural surroundings right at your doorstep! (id:57557)
10914 96 Street
Clairmont, Alberta
4 BEDROOM 2 FULL BATH 1520 SQ FT MANUFACTUED HOME IN CLAIRMONT! This property has seen a recent facelift with vinyl flooring through most of the property as well as some paint. This unit features a great open floor plan with large kitchen, living room and dinning room area. The front of the unit has 3 bedroom, full bath and laundry. On the other side of the living space you will find the primary bedroom, with full en-suite with soaker tub and walk in closet. You can access your large deck through the patio door and the deck has also had a facelift with new deck boards. The yard also features a good size shed. To top it all of literally! The roof is scheduled to be done by Heritage roofing approximately mid June! (id:57557)
3306 Carman Road
South Dundas, Ontario
Private Oasis on 3.6 Acres with Pond, Walking Trail & Stylish Bungalow! Discover a rare opportunity with this unique property featuring two parcels of land: a beautifully maintained 2.38-acre lot with home plus an additional 1.3-acre lot included! Enjoy your own slice of paradise with a picturesque pond and fountain, manicured grounds, and a private walking trail that winds through the serene landscape. The lush lawn is kept pristine with a built-in automatic irrigation system. The spacious 3-bedroom, 2-bathroom bungalow is designed for comfort and connection to the outdoors. Step into the open-concept living, dining, and kitchen area where a cozy wood stove and expansive panoramic windows bring warmth and light to your everyday living. The kitchen is a dream with high-end appliances, quartz countertops, and abundant cabinetry plus a handy mudroom with main floor laundry just off the garage entry. A standout feature is the sunroom, offering three sets of patio doors that lead to a 300 sq.ft. deck, perfect for entertaining or unwinding while enjoying views of your private backyard retreat. All three bedrooms are generously sized, with the primary suite boasting double closets and a luxurious 4-piece ensuite. The full unfinished basement leaves a ton of potential additional living space. Along with a double attached garage, there is a detached 14'x20' garage. This property offers privacy, space, and beauty inside and out. Whether you're seeking a tranquil family home or a place to enjoy nature just steps from your door, this one checks all the boxes. Located just outside of South Mountain; minutes to Kemptville, Winchester & Morrisburg and a easy commute to Ottawa, Brockville and Cornwall. (id:57557)
3703 - 11 Yorkville Avenue
Toronto, Ontario
Golden opportunity to own in Yorkville! Step into refined elegance at 11 Yorkville Ave #3703, a meticulously upgraded 1-bedroom + den residence in one of Toronto's most prestigious neighbourhoods. North-facing with unobstructed views and 598 sq.ft of thoughtfully designed space, this suite blends contemporary sophistication with timeless luxury. Every detail has been elevated - from motorized roller blinds and designer lighting throughout, to pot lights in the bedroom and a fully upgraded spa-inspired bathroom featuring heated floors, marble vanity, custom cabinetry, and high-end tilework. The gourmet kitchen is equipped with sleek appliances including a built-in wine fridge, perfect for entertaining or relaxing in style. Beyond the unit, indulge in a curated suite of world-class amenities: an indoor/outdoor infinity-edge pool, state-of-the-art fitness centre, multi-functional entertaining spaces, and an outdoor lounge with BBQs, offering the ultimate in lifestyle and leisure. Located in the heart of Yorkville, this address offers more than just a home - it's an entry into Toronto's most exclusive enclave. Surrounded by designer boutiques, Michelin-starred restaurants, charming cafes, upscale grocers, and steps to the subway and transit, this is where luxury meets convenience. This isn't just a condo. It's a statement. It's a lifestyle. Welcome to Yorkville. (id:57557)
50 Sandalwood Avenue
Hamilton, Ontario
This charming bungalow sits on a 49’ x 100’ lot and features 3+1 bedrooms and 1+1 bathrooms, making it a perfect fit for growing families or those simply looking to expand their living space! The neighbourhood is known for its friendly community and convenient access to highways, schools and local amenities. This inviting home combines comfort and functionality with a well-lit living room that seamlessly flows into the open-concept kitchen. Three good sized bedrooms and a full bathroom complete the main floor. The fully finished basement offers more living space, with a cozy family room, bedroom and bathroom! Enjoy the outdoors in your fully fenced backyard that features a large 16' x 30' heated in-ground swimming pool and a 15' x 25' heated workshop. The workshop can easily be converted into a garage for additional parking if you choose. Don’t be TOO LATE*! *REG TM. RSA. (id:57557)
55 Glendale Avenue N
Hamilton, Ontario
Priced to Sell in Crown Point! Welcome to this solid and charming 2-storey home in the heart of Hamilton Centre. Perfect for first-time buyers, this three-bedroom, one-bath beauty offers a fantastic opportunity to get into a vibrant and growing neighbourhood. You’ll love the recent updates, including a newer roof and A/C, upgraded electrical, and brand-new carpet on the upper level. Enjoy the cozy covered porch and a cute, low-maintenance backyard—perfect for relaxing or entertaining. Bonus: parking included! Close to Ottawa Street’s shops, cafes, and markets, the stadium, and close to parks and schools. This is the starter home you’ve been waiting for—move in and make it your own! (id:57557)
55 Tecumseh Street
St. Catharines, Ontario
Feel the heartbeat of 55 Tecumseh Street, a soulful bungalow tucked on a quiet, tree-lined street in north end St. Catharines. This place hums with good vibes, where a stone path winds through gardens leading you to a covered porch where neighbors wave to each other and kids learn to ride their bikes. Inside, the living room welcomes you like a morning coffee. Flowing into a wonderfully laid out kitchen with a breakfast bar and new countertops, ready for shared meals and tall stories. The 2007 addition (660 sqft) is the heart of this home. A chalet-style family room with a stone-wrapped gas fireplace, calling for cozy nights and sliding doors that open to a deck to where the backyard sings for family barbecues. The primary suite's a sanctuary, with a 6-piece ensuite including soaker tub, and bidet. There's a 2nd bedroom UP or a bright office and a 2-piece bath with main floor laundry as well. Heading downstairs, there's a covered breezeway that leads to the single car garage. In the basement, you'll love the spacious rec-room. 3 more bedrooms and a 3-pc bath. It feels very spacious. Back outside it is all about the workshop. 22x24 heated with hydro and an awesome roll UP door. The kind of place you dream of for your hobbies, perhaps small business, or just losing yourself in some fun. Out back, a stone patio with a firepit calls for late-night bonfires and an acoustic guitar. This home has roots, spirit, and space to breathe. Follow the sun to 55 Tecumseh. (id:57557)
43 Nolanlake Cove Nw
Calgary, Alberta
Don’t miss the chance to own this exceptional three-storey townhome located in the sought-after community of Nolan Hill. Offering a perfect combination of modern design and spacious living, this 1,716.6 sq. ft. home features 3 bedrooms, a flexible den, and stylish finishes throughout.The den provides a great space for a home office, study area, or relaxation. One of the highlights is the oversized double attached garage, with visitor parking conveniently nearby. The open-concept layout is enhanced by 9-foot ceilings and elegant quartz countertops in both the kitchen and bathrooms. The chef-inspired kitchen includes upgraded full-height cabinetry, soft-close drawers, a large quartz island with ample storage, a stand-up pantry, classic subway tile backsplash, and Whirlpool stainless steel appliances. The main level showcases durable laminate plank flooring, ideal for entertaining and a sun-drenched, East-facing living room that opens onto a spacious private balcony—perfect for summer BBQs with a built-in gas line and serene courtyard views. A stylish 2-piece powder room adds extra convenience. Upstairs, the primary bedroom features a large walk-in closet and a luxurious en-suite with an oversized standing glass shower. Two more bedrooms, a full bathroom, and a thoughtfully placed laundry area complete the upper level. Additional features include triple-pane windows, low-flush toilets, an HRV system, 2” faux wood blinds, fiber cement siding, and attractive stone detailing. The fully insulated and drywalled double garage offers excellent storage options. The home is set against a beautifully landscaped courtyard with green space, benches, and close access to visitor parking. Enjoy walking distance to parks and ponds, plus quick access to major roads like Sarcee Trail, Shaganappi Trail, and Stoney Trail. You'll also be just minutes from Sage Hill Centre and Beacon Hill Shopping Centre, featuring popular retailers like Costco, Canadian Tire, restaurants, and more. This m ove-in-ready townhome is a must-see—book your private showing today! (id:57557)
107 - 211 St Patrick Street
Toronto, Ontario
Discover the best of city living with the comfort of a home in this beautifully updated 1060+ sq ft corner suite, right in the heart of downtown. Just minutes from U of T, TMU, the Eaton Centre, and the vibrant cultural scene. With 2 bedrooms, 2 bathrooms, and an inviting electric fireplace, this space feels more like a house than a condo especially with the rare 700+ sq ft wraparound patio that's perfect for outdoor dining, lounging, or entertaining. The kitchen is a standout, featuring stone countertops, a stylish backsplash, and a great view of the patio, so you're always connected to the outdoors. Enjoy all the perks of condo living with resort-style amenities like a saltwater pool, squash court, 24-hour concierge, and all utilities included. A rare blend of space, style, and location. (id:57557)
445075 Range Road 10
Rural Ponoka County, Alberta
Are you looking for some peace and quiet? This Spruce log home was constructed on site 2012/2013 on 95 acres and is tucked away in the trees just a short drive off HWY 611. Completely secluded and surrounded by your own private forest. This home has a large master bedroom with a 3 piece en-suite , his/her closets and garden doors to the covered front porch. The living room kitchen area boasts a beautiful stone fireplace with mantle and vaulted ceiling area nicely finished with pine V board. The kitchen has Oak cabinets, a stove top and an oven built into the cabinets. A 2 piece bathroom and laundry room finish the main floor. All the windows are double pained wood frame finished with metal exterior cladding. In the basement there are 2 more bedrooms, a 4 piece bathroom and a Rec room with walk out access to the yard. The basement is roughed in for in floor heat and has an on demand hot water system. Off the utility room there is a wood room with large metal dump chute. The home has a gas furnace system as well as a wood furnace both on separate thermostats that can help save on gas costs. The foundation was built with ICF blocks (Insulated concrete forms). Outside there is plenty of storage and shop space on the property. There is a 12 ft x 20 ft shed a 30 ft x 40 ft Quonset wired with welding plug and a 26 ft x 36 ft triple detached garage. In floor heat has been roughed in for heat in the garage with gas line in place. 2 separate water hydrants were run from the home one to the garden area and one to a future barn/stable area. These water lines were dug down 8 feet and placed in on crushed rock for drainage and to prevent freeze ups. The septic system is a tank with open discharge ran roughly 60 feet down the hill off the back of the property. Outside plug is wired off 2 separate breakers one for septic pump and one for future alarm. The well can be seen between the home and triple garage drilled in 2006 the water is excellent. A short walk north west of the h ome you can find 2 cabins and another pump house with separate well. These cabins were built in the 70s and are still in pretty good shape but could use some maintenance. This section of land has not been subdivided before and there are options for future developments through the county. Click on the 3D icon for a drone video. (id:57557)
2a - 949 St Clair Avenue W
Toronto, Ontario
Excellent Corner Exposure At The Corner Of Oakwood/ St Clair! West Portion of Second Floor With 1 Office, 1 Bathroom, Perfect For Professional Office/ Comm Related Uses! Corner Visibility Steps To Transit, Subway, Tons Of Traffic At This High Profile Corner With 1,400 Sqft. 1 Parking Spot At The Rear. Many Uses Available. **EXTRAS** 1 spot in laneway (outdoor covered parking spot), Exposure To The West for Signage. Tenant To Pay 65% of Utilities. (id:57557)
2b - 949 St Clair Avenue W
Toronto, Ontario
Excellent Corner Exposure At The Corner Of Oakwood/ St Clair! East Portion of Second Floor With 1 Office, 1 Bathroom, Perfect For Professional Office/ Comm Related Uses! Corner Visibility Steps To Transit, Subway, Tons Of Traffic At This High Profile Corner With 600 Sqft. Many Uses Available. Exposure To The North for Signage. Tenant To Pay 35% of Utilities. (id:57557)
138, 44101 214 Range
Rural Camrose County, Alberta
This beautiful 15.81 acres of land is set in the relaxing resort community of Little Beaver Lake Estates in Camrose County. This is your opportunity to own one of the largest parcels of residential land in the community right across the road from Little Beaver Lake with access. Perfect to build your dream home or cottage, invest or just enjoying a camping getaway with plenty of space for your toys and machines. This property is fully fenced and gated with utilities at the lot line. Approximately half the land is forested with pathways and a pond along with a camper stove and stable. The balance of the land is rolling and cleared with excellent building spots. Tranquility and Privacy but still only about 15-25 minutes from communities for schooling, shopping and basic necessities. Amazing value with this perfectly set up property - Come take a look and envision your future. (id:57557)

