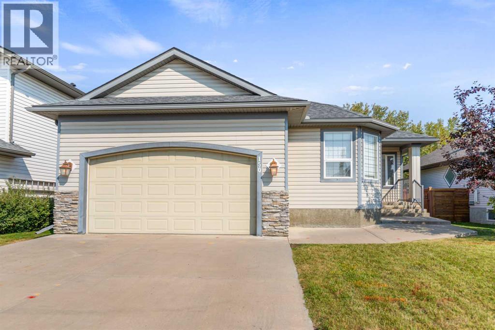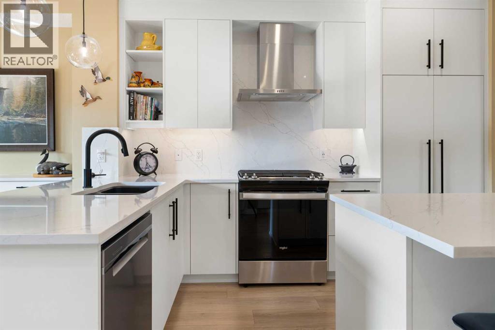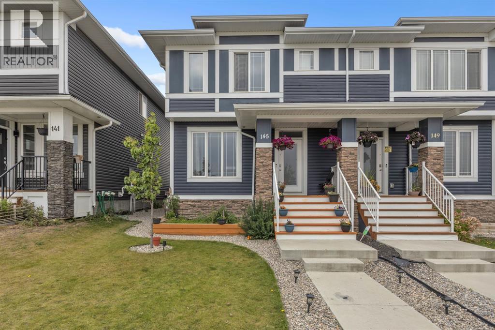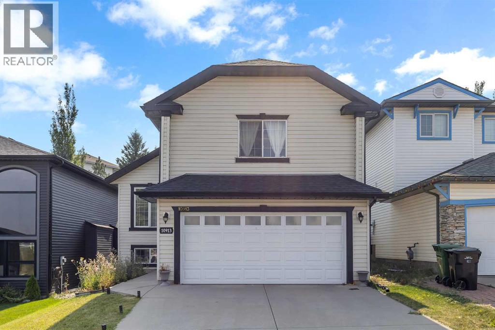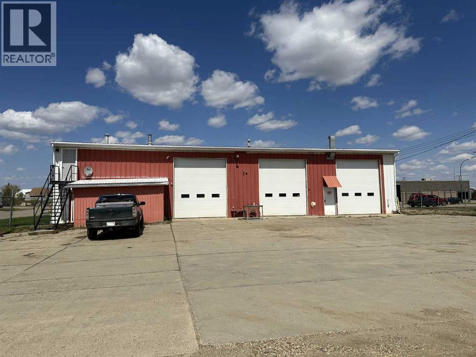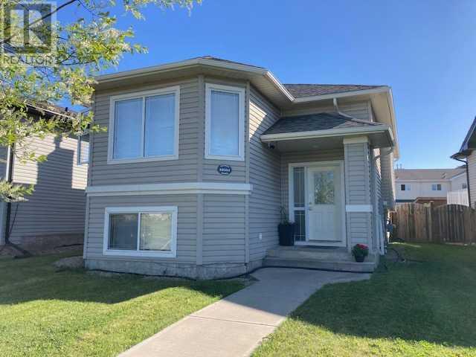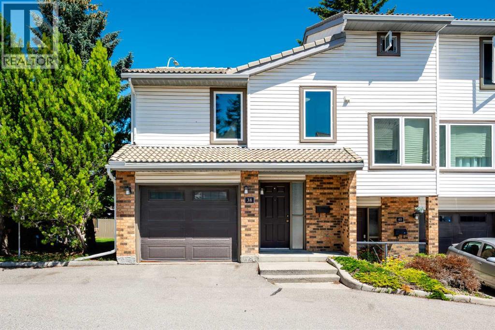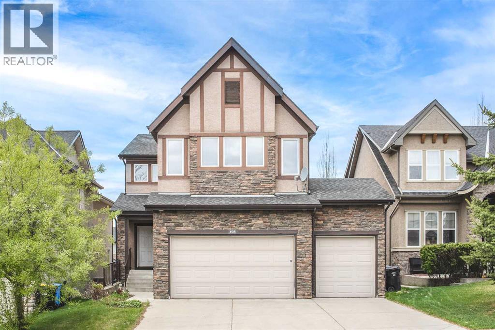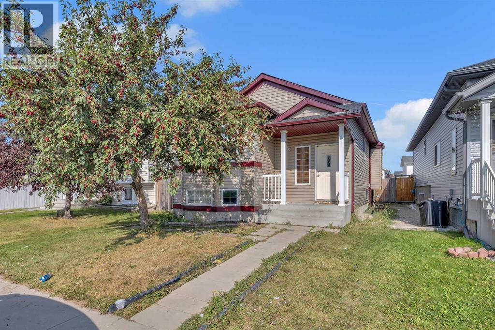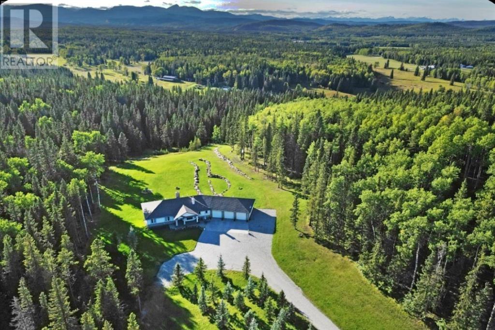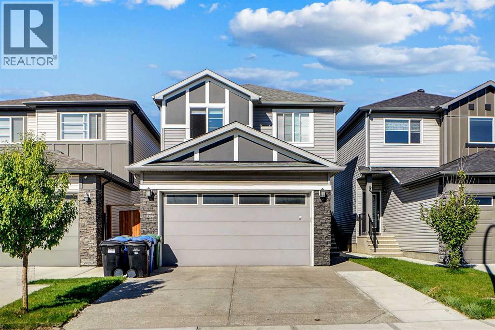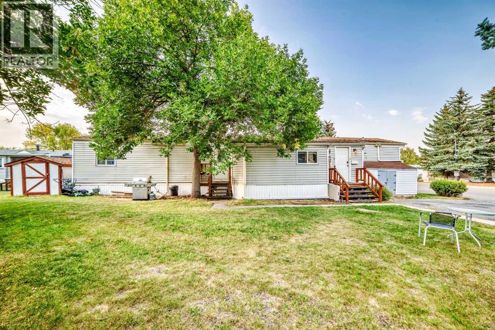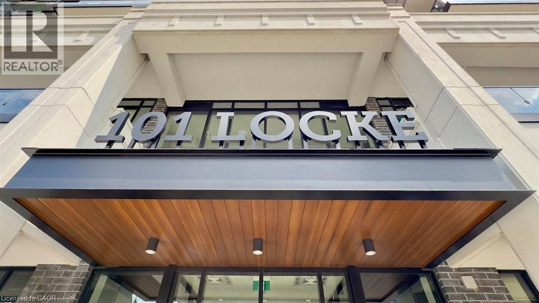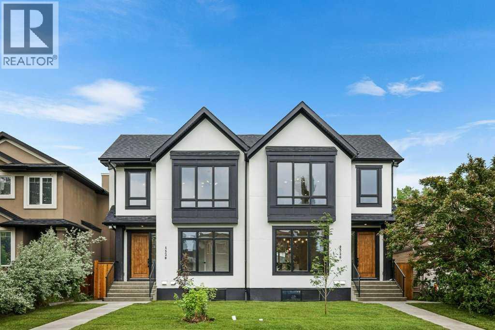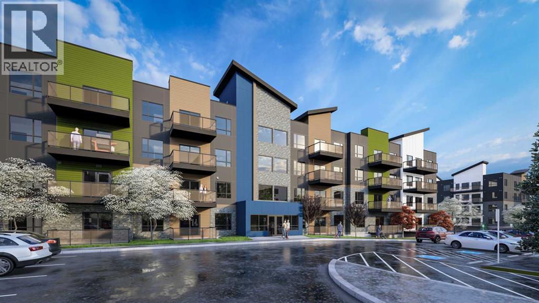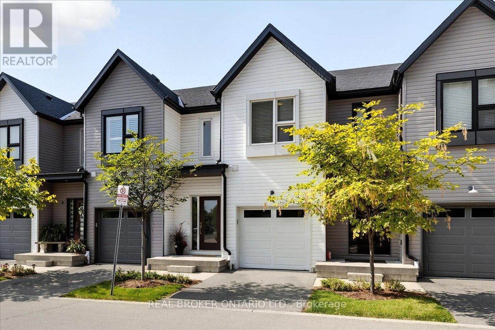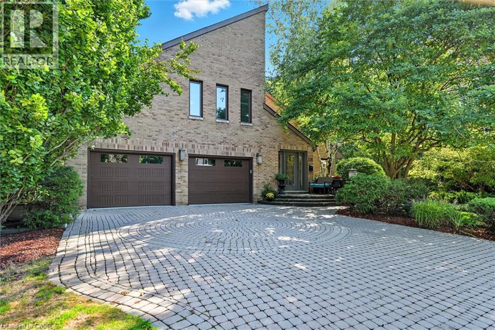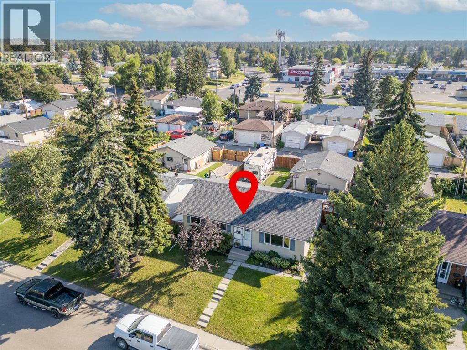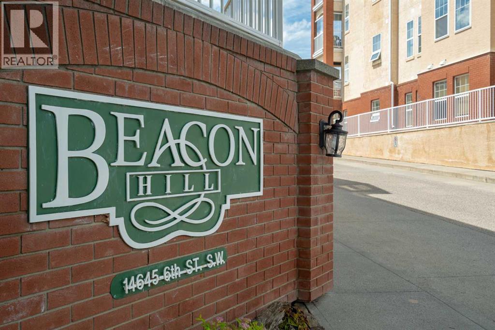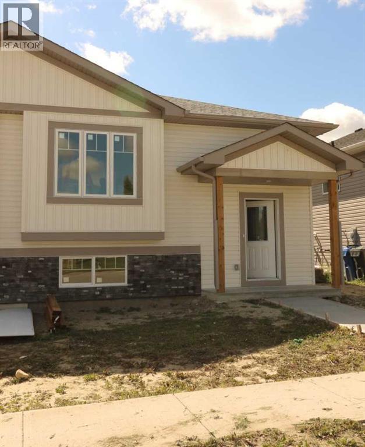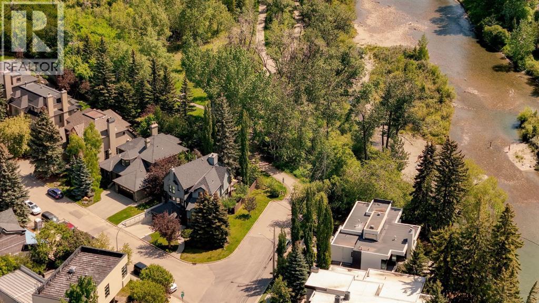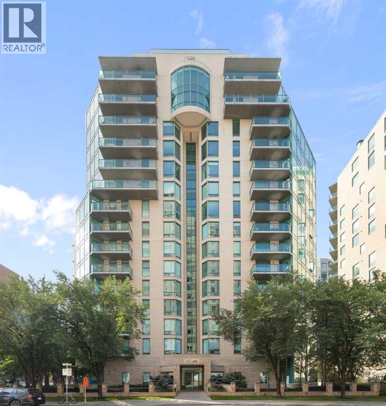150 Parklane Drive
Strathmore, Alberta
Nestled in the serene community of Aspen Creek, this beautifully maintained bungalow enjoys an exceptional setting—backing onto mature trees, a park, and scenic walking paths. From the inviting covered front porch, you step into a spacious living room centred around a cozy fireplace, perfect for relaxing evenings. A formal dining room provides an elegant backdrop for gatherings, while the bright eat-in kitchen is a true highlight with extensive cabinetry, a central island, a convenient pantry, and a bay-window dining nook that floods the space with natural light. The main floor hosts three comfortable bedrooms, including a primary retreat complete with a full ensuite and generous walk-in closet. Downstairs, the fully finished basement offers impressive versatility, featuring a large bedroom, two expansive recreation rooms, an office area, and three storage rooms—ideal for hobbies, guests, or extended family.Recent updates bring peace of mind with a new roof (2017) and a brand-new hot water tank. Added conveniences include main floor laundry, central air conditioning, an attached double garage, and a raised back deck that overlooks your own private forested oasis. The landscaped yard enhances the sense of seclusion and tranquility. Modern upgrades throughout elevate everyday living: the home is wired for audio, features custom smartphone-controlled LED lighting on the basement stairway, and includes a radon reduction system, water scale reduction system, water filtration, and a PCO central air purification system. With schools and shopping nearby, and set in one of Strathmore’s most desirable locations, this home offers the perfect blend of comfort, convenience, and serenity. (id:57557)
13015 Bonaventure Drive Se
Calgary, Alberta
**Open house Saturday, September 13 from 2-4 pm** This spacious and well-maintained bungalow offers just under 3,000 sq. ft. of living space across two levels, making it an excellent choice for families, professional couples, or those looking to downsize without giving up comfort.The main level features a primary bedroom with its own en-suite, a versatile office/den, and inviting living spaces highlighted by vaulted ceilings and a cozy gas fireplace. A dedicated dining room sets the stage for family dinners, hosting friends, or celebrating special occasions, while the convenience of a main floor laundry adds ease to everyday living. Thoughtful updates include refinished hardwood floors, newer stainless-steel appliances, two new picture windows in living area and primary suite, and Hunter Douglas blinds throughout.Downstairs, the large developed basement provides incredible flexibility with two oversized bedrooms, a renovated modern bathroom, generous storage, and plenty of space for a recreation area, family gatherings, or a private guest retreat.Outdoors, the west-facing backyard has been redesigned with new landscaping, and an extended patio area, offering the perfect setting for summer evenings, entertaining, or simply relaxing in the sun. A front attached garage adds convenience year-round.Living in Lake Bonavista means access to a lifestyle like no other—exclusive lake access for swimming, skating, and year-round recreation, plus close proximity to Fish Creek Park, schools, shopping, the LRT, Macleod Trail, and Anderson Road.With its functional layout, abundant storage, and unbeatable location, this bungalow is ready to welcome its new owners. (id:57557)
4 Coach Ridge Close Sw
Calgary, Alberta
Discover 4 Coach Ridge Close SW; A beautifully renovated home on a large corner lot, perfectly situated across from a park on a court quiet. Here are 5 things we LOVE about this home (and we’re sure you will too): 1. A MATURE, FAMILY-FRIENDLY COMMUNITY: Coach Hill is one of Calgary’s most beloved Westside neighbourhoods. Residents enjoy wide, tree-lined streets, numerous parks and playgrounds and a variety of housing styles to suit every lifestyle and budget. Commuting Downtown or heading to the mountains is a breeze with quick access to the Stoney Trail Ring Road, Bow Trail, Sarcee Trail, and Old Banff Coach Road as well as the 69th Street SW LRT station. You’re nearly surrounded by amenities, from the restaurants, shopping, and professional services along 85th Street to Strathcona Square and Cougar Ridge Plaza. 2. ROOM TO LIVE + GROW: With over 2,200 sq. ft. of living space, 4 bedrooms, 3.5 bathrooms, 2 living areas, and an incredible backyard, this is truly a full-size home! From the moment you step inside, you’ll notice the perfectly proportioned rooms that easily accommodate your furnishings and are filled with natural light all day long. At the heart of the home is the beautifully updated kitchen, featuring a stainless steel appliance package, granite counters, undermount lighting, and plenty of work and storage space. It opens seamlessly to the family room, making it perfect for both everyday living and entertaining. In the warmer months, the two-tier deck and backyard become a natural extension of your living space. Upstairs, the primary suite offers an updated 3-piece ensuite, a walk-in closet, and a secondary closet, while two additional bedrooms share an updated 4-piece bathroom. The basement provides a private guest suite or a perfect teenage retreat with its own 4-piece ensuite, storage and access to the oversized attached double garage. 3. THAT MAIN FLOOR: From the formal front living room to the welcoming family room that opens onto the two-tier deck, this home is made for both entertaining and everyday living. The oversized dining room and beautifully renovated kitchen complete the picture making the main floor a showstopper. 4. OUTDOOR LIVING: As lot sizes shrink across the city, this oversized corner lot is a breath of fresh air! The expansive two-tier deck offers a massive entertaining area and flows into a well-proportioned backyard with plenty of room to kick a ball, let the dog run or even add a playhouse or RV parking pad. 5. CHARM TO SPARE: Forget cookie-cutter homes! This home it’s packed with style and character. The lofty living room feels reminiscent of a ski chalet, with vaulted ceilings and a gorgeous wood-burning fireplace with a slate hearth. Elegant solid wood sliding French doors open onto your outdoor living space, while crisp white paint and wide-plank white oak flooring on the main floor create a bright, airy atmosphere. While the backyard is waiting for your move-in BBQ. (id:57557)
254, 7820 Spring Willow Drive Sw
Calgary, Alberta
**OPEN HOUSE SATURDAY & SUNDAY NOON-2:00PM** -- ABSOLUTELY GORGEOUS EXECUTIVE TOWNHOME – This home truly stands out with the additional extensive upgrades professionally done, showcasing an elegant and elevated design throughout. The main floor is open and spacious, with the living room flowing effortlessly into the kitchen and dining areas—ideal for both everyday living and entertaining. The gourmet kitchen is a showpiece, offering both a peninsula and an island, plus a full wall of custom cabinetry with a quartz coffee bar, pantry, and dual-zone tall wine fridge. The dining room continues the theme with another professionally installed wall of cabinetry and an expansive quartz countertop, perfect for serving or hosting. A stylish powder room and a tranquil balcony with natural gas hook-up complete this bright, airy level with 9-foot ceilings. Upstairs, you’ll find two luxurious primary bedrooms, each with spa-inspired ensuites and custom walk-in closets designed with high-end cabinetry. The main primary retreat impresses with a soaring vaulted ceiling and extra-tall windows that flood the space with natural light, plus a discreet doorway added for seamless access from the ensuite to the walk-in closet—creating a true boutique-like experience. The second primary bedroom offers refined style with a recessed ceiling and features a beautifully integrated desk/Murphy bed system. Designed with incredible ease of use, it allows monitors and desk items to remain in place while the desk smoothly transforms into a comfortable queen bed—perfect for guests or a versatile home office. Also on this level is the convenient second-floor laundry, complete with energy-efficient stacked LG washer and dryer and additional shelving in the laundry closet for smart storage solutions. The garage is a dream: a rare heated triple tandem with a water spout and a professionally finished polyaspartic floor—superior to standard epoxy. Additional upgrades include an ultra-quiet central air cond itioning system and a central vac rough-in. All of this in an unbeatable location on Calgary’s desirable west side—just minutes to Aspen Landing Shopping Centre, the 69th Street C-Train Station, and some of Calgary’s best schools. Call your favourite Realtor today before this beautiful home is taken! (id:57557)
197 Dawson Drive
Chestermere, Alberta
Welcome to 197 Dawson Drive — thoughtfully designed for comfort, connection, and low-maintenance living.From the moment you step inside, you’ll appreciate the inviting flow and natural light pouring through the large front windows of the living room. Just beyond, you'll find the spacious dining area and open-concept kitchen offering the perfect space to gather, featuring timeless quartz countertops, a sleek undermount sink, and an upgraded gourmet kitchen package. A walk-in pantry keeps everything organized, while the adjacent mudroom and powder room are conveniently located for everyday ease. Completing the main floor is an additional lifestyle space — ideal for a home office, reading nook, or play area.Upstairs, you’ll find two generously sized bedrooms — each with its own private ensuite for ultimate comfort and privacy. One bedroom features a deluxe upgraded ensuite and a spacious walk-in closet. A bright upper-level laundry room and central loft provide additional flexibility for relaxing, working from home, or pursuing any indoor hobbies.The unfinished basement boasts high ceilings, ample storage space, plumbing rough ins and a large window for your future development. Outside, enjoy a fully fenced backyard perfect for pets, play, or summer gatherings — plus a double detached garage for added convenience. With warm, welcoming neighbours and a strong sense of community, Dawson’s Landing offers scenic walking paths, parks, and access to future schools and everyday amenities just steps away.Whether you’re starting fresh, scaling down, or simply looking for a home that blends style with practicality, this one checks all the boxes. (id:57557)
2815 41 Street Sw
Calgary, Alberta
2815 41 Street SW | Raised Bungalow Blends Classic Charm With Modern Upgrades, Nestled In The Highly Sought-After Community Of Glenbrook | Prime RCG 50' x 120' Lot | Situated On A Quiet Mature Street | Solid 1960's Home Featuring Bright Main Floor With Large Windows, Original Hardwood, Thoughtful Updates | Brand New Lower 2 Bedroom Suite ($140K Insurance Claim) With All City Permits | Front Private Entrance | A Smart Investment Property & Prime Land Redevelopment | Enjoy Your Huge West Exposed Private Backyard | Double Detached Garage & Extra Parking | No Interior Pictures Of Tenant Occupied Upper Main Floor | Situated In The Vibrant & Family-Friendly Neighborhood Of Glenbrook | Close To Top-Rated Schools, Parks, & The Shopping & Dining Hubs Along Richmond Road & Signal Hill/West Hills Shopping Centre | Easy Commute To Downtown | Glenbrook Is Renowned For Its Community Spirit & Convenient Amenities | Easy Access To The C-Train, Grocery Stores, & Local Shops | Quick Access to Stoney Trail & Sarcee Trail | This Home Offers The Perfect Combination Of Style, Function, & Location. (id:57557)
913 Canoe Green Sw
Airdrie, Alberta
Discover luxury, space, and serenity in this beautifully maintained fully finished walk-out home backing onto the peaceful canals in one of Airdrie’s most desirable locations. Offering nearly 4,100sqft of total living space and a triple car garage, this home blends elegance with functionality and unbeatable views.The charming front porch welcomes you into a spacious foyer with generous coat storage. The open-concept main level is loaded with upgrades, including 9’ knockdown ceilings and brand-new Engineered Hardwood flooring. The massive living room features a cozy gas fireplace, custom built-in feature wall, oversized windows, and top-down/bottom-up blinds.The chef’s kitchen is built for entertaining with a huge centre island, high-end stainless appliances, GAS stove, DOUBLE oven, chimney hood fan, and full-height soft-close cabinetry. A dedicated bar area with granite counters, wine rack, glass cabinetry, and a bar sink makes hosting easy. The walk-in pantry with private tech space connects to a massive mudroom off the garage.Enjoy daily meals in the spacious dining area overlooking the water, or step out to the large Duradek balcony with a gas line to BBQ under the stars. A main floor home office with a closet (meets egress—optional 7th bedroom), built-in speakers, and a stylish half bath complete the level.Upstairs, a sunken bonus room with 7.1 surround sound, four spacious bedrooms, and upper laundry await. The primary suite is truly a retreat, featuring a private sitting area, 5pc ensuite with soaker tub, tiled shower, dual sinks, and a huge walk-in closet—plus your very own private canal-view balcony.The walk-out basement is the ultimate hangout zone with a custom suspended wood ceiling, expansive rec room, family room, gym/flex space, two large bedrooms, 4pc bath, and tons of storage. Walk straight out to a covered patio and onto the pathways along the canals.Bonus features include central A/C, gas rough-in for a garage heater, oversized parking pad, a nd a location close to schools, parks, shopping, and amenities. This home offers an extraordinary lifestyle with space for the whole family—and views you’ll never want to leave. (id:57557)
44 Gladstone Gardens Sw
Calgary, Alberta
**OPEN HOUSE: SATURDAY SEPT 13th 12:00-2:00pm** Charming Bungalow Villa with Endless Storage & Prime Location!This rare end-unit bungalow villa offers the perfect blend of convenience, comfort, and style. Featuring 2 bedrooms, 3 bathrooms, and vaulted ceilings with a skylight, the open main floor is bathed in sunlight. The functional kitchen leads to a large back deck, ideal for morning coffee or evening relaxation. A wood-burning fireplace in the living room adds warmth and charm, while the dining area makes entertaining a breeze.Designed for effortless living, this home has main floor laundry, a double attached garage, and air conditioning for year-round comfort. Recent updates include new main floor windows and doors (2017-19) and extra attic insulation for energy efficiency. Storage will never be an issue—this home has more than you could ever need!Located in a well-managed and maintained condo community with no age restrictions, this home is perfect for those seeking single-floor accessibility or a fantastic opportunity for families and first-time buyers. Enjoy the convenience of being minutes from shopping, schools, downtown, and the ring road, offering quick access to anywhere in the city or a weekend getaway to the mountains.Come see the potential and make this beautiful home yours today! (id:57557)
5023 Nemiskam Road Nw
Calgary, Alberta
**NEW PRICE!! OPEN HOUSES SEPT 13 & 14th. (2-4pm) CLASSIC CALGARY SPACIOUS 1967 CHARACTER BUNGALOW with solid bones and over 2500 SF/ 4 bed 2.5 baths- See virtual tour and video. Welcome to this gem nestled in the heart of North Haven-one of Calgary’s best-kept secrets. With over 2,450 sq ft of total living space, (Roof 2010) this lovingly lived in home on a 50’ x 110’ lot offers the perfect balance of vintage charm and modern potential. The main floor boasts over 1,217 sq ft and features three bright bedrooms, including a large primary suite with a 2-piece ensuite. The original hardwood floors and classic linoleum add timeless character, while newer windows (2008) invite gentle dancing sunlight through mature trees ( Mayday Birch, Several types of Spruce, Russian Olive, Crab Apple and Cherry) into the living and dining areas. You'll love the homey feel when you walk in the spacious and sunny kitchen which is completed with views of the beautifully treed backyard, perfect for watching the birds feed, and the seasons change as you cook or entertain. Step outside and find a 10 x 10 hand-built wood gazebo, two large storage sheds, and lush greenery offering peace, privacy, and a true escape from the city buzz.The fully developed mostly original lower level offers nearly another 1,236 sq ft of living space including a 4th bedroom with egress and a 3-piece bathroom, den, bar and ample room for a recreation area, home gym, media room or workshop. There is also a well maintained furnace (2010) newer hot water tank(2019) water softener and central vacuum—With your inspiration and ideas the lower level space is bursting with possibilities. But the jewel in the crown of this home is its prime location. Situated on a quiet street in North Haven, you're just steps from Nose Hill Park, playgrounds, community amenities like Chinook Music School and Haven House Cafe and 10 mins to Market Mall. Enjoy walkable access to an , off-leash park, and the expansive Nose Hill Nature Reserve —perfect for hiking, biking, and exploring year-round. Special bonus * there is a convenient underpass access tunnel to the park just 2 mins walk away ! letting you avoid traffic!Commuting is a breeze with quick access to 14th Street, McKnight Blvd, John Laurie Blvd, Deerfoot and Stoney Trail. You're just 15 minutes to downtown, 15 minutes to the airport, and a short drive to SAIT, U of C, Foothills Medical Centre, and the Arthur Child Cancer Centre.With top-rated schools nearby—including North Haven Elementary (1 min), Colonel Irvine Junior High (5 mins), and John G. Diefenbaker High School (6 mins)—this home is truly a rare find in a community where homes are cherished for generations.Whether you’re looking to settle in a family-friendly neighbourhood or invest in a property with great bones, this is the opportunity you’ve been waiting for. Don't miss your chance to own this classic bungalow in one of Calgary’s most beloved and established neighbourhoods. (id:57557)
503, 706 15 Avenue Sw
Calgary, Alberta
Open House! Sunday, September 14th, 2025, from 1:00 PM to 3:00 PM. ***Price Improvement*** RENOVATED 2-bedroom 2-bathroom with city views in the heart of the Beltline – Welcome home to 503, 716 15 Ave SW! This bright & modern unit showcases customized design throughout with thoughtful built-in cabinetry & storage to maximize living space. The sleek European-style kitchen with counter seating opens onto the spacious living/dining areas framed by floor-to-ceiling windows & sliding patio doors to the Juliet balcony with stunning city views. Bonus custom cabinetry in the living space for all your entertainment needs. Retreat to the primary bedroom, which features a newly updated luxurious 3-piece ensuite bathroom with a soaker tub and custom integrated closet cabinetry. The second bedroom is also complete with custom built-in closet cabinetry – perfect for your home office, guests, or roommate! The main 3-piece bathroom showcases a spa like walk-in shower. In-suite washer/dryer in the front closet completes the space. On-site amenities include fitness room, communal patio/bbq area, & assigned parking. Featuring prime Beltline location steps from Calgary’s best dining & shopping on 17 Ave & just minutes to downtown, this beautiful unit is urban living at it finest. Book your viewing today! (id:57557)
80, 8060 100 Street
Grande Prairie, Alberta
Nice mobile in quiet park, near Safeway and some other small stores. The home has a covered deck with a nice large porch/boot room. This home has some lovely upgrades, newer kitchen cabinets, built in microwave, newer furnace, newer hot water tank, some windows have been replaced, all the flooring is updated with new sub floor, shingles were replaced about 10 years ago, AC unit- as is, plumbed into furnace. Bathroom has been redone with large walk in shower, large master bedroom with walk in closet. The 1st large shed has power, heater and window AC unit. Small dogs have to be approved by Parkbridge, small dogs are often fine, also buyer needs to be approved to rent lot by Parkbridge. Lot rent is $590.00 per month. (id:57557)
145 Red Sky Way Ne
Calgary, Alberta
Welcome to this Bright Front Facing Park and Stylish 4 Bedroom, 3.5 Bath Home with Bonus Room and Finished Basement, Ideally located directly across from a scenic park. This home blends comfort, functionality, and thoughtful upgrades.The main level features an upgraded kitchen with all Stainless Steel Appliances with modern cabinetry, quality countertops, and stainless steel appliances. An open-concept layout makes it perfect for entertaining, Flooded with natural light, the dining area creates a bright and uplifting space to dine. While large windows provide an abundance of natural light and stunning park views.Upstairs, you’ll find three spacious bedrooms, including a primary suite with a private ensuite, as well as a bright and versatile bonus room—ideal for a home office, playroom, or second living area. The fully finished basement adds even more living space, complete with a fourth bedroom and full bathroom—perfect for guests or extended family.Additional highlights include central air conditioning, a well-kept interior, and excellent curb appeal in a desirable, family-friendly neighborhood. Move-in ready and a must-see! (id:57557)
10913 Hidden Valley Drive Nw
Calgary, Alberta
Welcome to this rare and impressive 5-bedroom, fully finished bi-level home, offering over 2600 sq ft of living space in the highly sought-after community of Hidden Valley — ideally located close to schools, transit, parks, and all amenities. Step inside to discover a bright, open floor plan featuring vaulted ceilings, large windows, and hardwood flooring throughout. The formal living and dining rooms are complemented by stylish wrought iron railings, adding an elegant touch to the main level. The updated kitchen boasts rich wood cabinetry, stainless steel appliances, and a massive center island — perfect for cooking, entertaining, and everyday family life. Just off the kitchen, you’ll find a cozy breakfast nook and a welcoming family room with a corner gas fireplace. Patio doors lead from the nook to the rear deck and a fully fenced backyard — ideal for kids, pets, or outdoor gatherings.The unique master retreat loft offers privacy and comfort with a walk-in closet and a full ensuite bathroom. Two additional bedrooms and another full bathroom complete the main floor. The lower level was recently finished (with permits) and includes a spacious living area with a wet bar, two more generously sized bedrooms, a full bathroom, and a laundry room — with potential for conversion to a secondary suite or in-law space (subject to city approval).Recent upgrades include a new roof and hot water tank (2021), new furnace (2022), and a new garage door (2025) — offering long-term value, comfort, and peace of mind. Additional features include an oversized double attached garage, a large driveway, and excellent curb appeal. This home is a must-see — a rare find in a family-friendly neighbourhood, move-in ready and full of potential! (id:57557)
5015 47 Avenue
Rycroft, Alberta
Prime opportunity & quick possession possible! For sale is this corner, 3 lots, covering 0.55 acres (198' x 120') with 50' x 80' metal clad commercial building. There is a massive 60' x 85' concrete pad in front of the 14' x 12' overhead doors (new in 2018) leading into 3 bays, which are 50’ long and could accommodate large buses or big trucks. Each bay can also be separated by rubberized curtains and there are exhaust fans & hoses for venting vehicles as well as a big BBQ rangehood when it comes time to feed the crew. The 3,000 square foot main level also has storage/parts room, overhead natural gas heaters, floor drain with sump, hot water pressure washer system plumbed to 2 sides of the shop and air compressor with retractable hoses plumbed through the whole shop. There is also a half bathroom, washer for coveralls, and all cabinets & workbenches are included. Upstairs, there is a 1,000 sq.ft. furnished, 1 bedroom apartment with kitchen, huge bathroom with own laundry and 2 access doors from either the outside or inside of the shop. Bedroom is huge at approximately 16’ x 19’. Outside, there is a row of exterior plug-ins for vehicles running along the fence line. Main gate has a power remote and there is secure fencing around yard. There is also a 8’ x 16’ exterior shed for cold storage, which would be great spot for extra tires. If you don’t need the full yard, there is ample space to rent out for R.V. storage or mini storage, for additional revenue stream. Contact a REALTOR® today for more information or to schedule a viewing. (id:57557)
10341 Landing Drive
Grande Prairie, Alberta
Great investment property opportunity for the excellent rental market here in the City of Grande Prairie! This very well-kept, fully developed, cute bi-level is right across the street from large greenspace with playground. The home’s upper level has an open floor plan with vaulted ceilings and very appealing vinyl plank flooring. The living room flows into dining area, which has sliding glass doors leading to the east side deck with Regal railing. Kitchen has a pantry and lots of maple cabinets which coordinate well with the black appliances and tile backsplash. 2 bedrooms, hall closet and main bathroom finish off this level. Going down the short hallway downstairs there is a closet, handy built-in shelving, the finished laundry room, utility room and bedroom. This section has a door to close off the area reducing noise transfer from the large family room, bathroom and other bedroom, which could make for a superb office/den. The big windows let in lots of natural light to the basement area. There is a fenced backyard with gate to the parking area & back alley access. Concrete parking pad means easier to shovel when winter weather hits and less tracking in of dirt and mud. Located close to Ivy Lake and walking trails, schools, grocery store, banking, restaurants and more, making it a super spot to call home. Don't miss taking the 3D Tour! Contact a REALTOR® today for more info or to book a viewing. ***Please note: Photos & 3D Tour from when unit was vacant. Currently tenant occupied. 24 hours notice required for showings. Lease ends March 31st, 2026, rent is $2,000 & tenant is responsible for utilities.*** Contact a REALTOR® today for more details or to view! (id:57557)
20, 1220 Prominence Way Sw
Calgary, Alberta
This stunning, sun-filled executive townhome offers over 2,800 sq. ft. of exquisitely renovated and redesigned living space, combining modern elegance with functional comfort in one of Calgary’s most desirable communities. Perfectly situated in front of Prominence Park, this home is a hidden gem that blends privacy, style, and convenience. Step inside and be welcomed by soaring ceilings, skylights, and an open-concept main floor that flows seamlessly between the chef-inspired kitchen, dining, and living spaces. The gourmet kitchen features a custom double-tone design, quartz countertops, ceiling-height cabinetry, a generous island and premium stainless-steel appliances. The inviting living room is anchored by a cozy wood-burning fireplace and large west-facing windows, opening to an expansive balcony with serene park views—ideal for entertaining or relaxing.The unique 4-level split layout provides privacy and versatility. Each of the two spacious bedrooms is set on its own level, both with private balconies, walk-in closets, and spa-inspired ensuites. The primary retreat is a true sanctuary with vaulted ceilings, dual vanities, a soaker tub, and a frameless shower. A skylit staircase and open-riser glass-accented stairs ensure the entire home is filled with natural light.The lower level offers even more living space, featuring a family/media room with a second fireplace, a bonus flex room perfect for a home office or gym, and a stylish bar area for entertaining. The attached double garage adds convenience, while the beautifully landscaped internal gardens create a private and secure setting.Additional upgrades include kitchen, all new appliances, quartz counters throughout (2025), seven replaced skylights (2019), updated Lux windows and doors (2018), modern flooring, and fresh ceilings (2025). Every detail of this renovation was thoughtfully curated with high-end finishes for a timeless and sophisticated look.Located in the exclusive Prominence Estates, this bou tique enclave of only 20 residences offers tranquility, mature landscaping, and visitor parking. Enjoy unbeatable access to walking trails, golf, shopping, dining, top-rated schools, Westside Recreation Centre, LRT, and just a short 15-minute drive downtown. Weekend getaways are effortless with the mountains only an hour away.This beautifully renovated corner townhome is just a short stroll to Patterson Park. With its executive 4-level split design, this home perfectly accommodates families at any stage of life. Step inside and be captivated! The renowned schools closest to the Patterson community in Calgary include the public high schools Sir Winston Churchill High School and Ernest Manning High School, and for private options, Webber Academy and Rundle College. Close to home walk or bike to Niki Park, Niloofar Park and Edworthy Park.This is not just a home—it’s a lifestyle. Grab this rare opportunity to own a one-of-a-kind townhome fully renovated. Enjoy Full 3D Tour! Call me today (id:57557)
625 Mahogany Road Se
Calgary, Alberta
**BRAND NEW HOME ALERT** Great news for eligible First-Time Home Buyers – NO GST payable on this home! The Government of Canada is offering GST relief to help you get into your first home. Save $$$$$ in tax savings on your new home purchase. Eligibility restrictions apply. Visit a Jayman show home or discuss with your REALTOR®. Welcome to Park Place of Mahogany. The newest addition to Jayman BUILT's Resort Living Collection is the luxurious, maintenance-free townhomes of Park Place, anchored on Mahogany's Central Green. A 13-acre green space sporting pickleball courts, tennis courts, community gardens, and an Amphitheatre. Discover the CHARDONNAY! An elevated and beautiful suite townhome with North and South exposures featuring the GOLD RUSH ELEVATED COLOUR PALETTE. You will love this palette - The ELEVATED package includes; Luxurious marble style tile at kitchen backsplash. Gold color cabinetry hardware throughout. Beautiful luxury vinyl planking and 12”x24” vinyl tile at bathrooms and laundry. Trendy textured vanity tile at bathroom backsplashes. Sleek chrome finish on kitchen faucet. Stunning pendant light fixtures over kitchen eating bar in black and aged brass. The home welcomes you into ALMOST 1700 sq ft of fine living space showcasing 3 bedrooms, 2.5 baths, and a DOUBLE ATTACHED TANDEM HEATED GARAGE. The thoughtfully designed open floor plan offers a beautiful kitchen boasting a sleek Whirlpool appliance package, undermount sinks in kitchen and bathrooms, a contemporary lighting package, Moen kitchen fixtures and stunning Elegant QUARTZ countertops. Enjoy the expansive main living area with both rooms for a designated dining area and an enjoyable living room complimented with an abundance of windows, making this home bright and airy—North and South exposures with a deck and patio for your leisure. The Primary Bedroom on the upper level includes a generous walk-in closet and 5 five-piece en suite featuring dual vanities, a stand-alone shower, and a large soake r tub. Discover two additional sizeable bedrooms and a full bath for friends and family. Additional upgrades include the Extra Fit & Finish, spacious main floor area, central island kitchen layout, Whirlpool appliance package with electric slide-in range, chimney hood fan and French door fridge, kitchen back splash tile to ceiling, Vichy bathroom fixture package, Quartz countertops throughout and foyer area on lower level. Park Place homeowners will enjoy fully landscaped and fenced yards, lake access, and 22km of community pathways, and are conveniently located close to the shops and services of Mahogany and Westman Village. Jayman's standard inclusions for this stunning home are 6 solar panels, BuiltGreen Canada Standard, with an EnerGuide rating, UVC ultraviolet light air purification system, a high-efficiency furnace with Merv 13 filters, an active heat recovery ventilator, a tankless hot water heater, triple pane windows, smart home technology solutions and an electric vehicle charging outlet. (id:57557)
129, 3437 42 Street Nw
Calgary, Alberta
CHECK OUT OUR 24/7 VIRTUAL OPEN HOUSE. Stunning Renovated Townhome in Varsity – Over 2,000 SqFt of Stylish Living! Welcome to this beautifully updated townhome in the sought-after community of Varsity! Offering over 2,000 sq.ft. of developed living space, this home seamlessly blends luxury, functionality, and location. Step inside to discover high-end finishes throughout, including luxury vinyl plank flooring, bright modern paint tones, oversized windows, and professional design elements that create a warm and contemporary feel. The spacious living room features a custom fireplace and overlooks your private rear yard with a deck and mature landscaping—perfect for outdoor relaxation. The chef-inspired kitchen is a showstopper with custom cabinetry, quartz countertops, stainless steel appliances, recessed lighting, and a charming breakfast nook. A 2-piece bathroom and rear yard access completes this level. Upstairs, enjoy a bonus room, two full bathrooms, and two generous bedrooms. The primary retreat is a dream with a spa-inspired ensuite featuring a soaker tub, walk-in shower, dual vanities, and a walk-in closet for ultimate organization. Additional highlights include an oversized attached single garage, main floor laundry and tons of storage throughout. Enjoy the beautifully fenced yard and expansive deck—perfect for outdoor entertaining, summer BBQs, or simply relaxing in your own private oasis.All of this just steps from Market Mall, parks, top-rated schools, and with quick access to the University District, U of C, Alberta Children’s Hospital, and more! Don’t miss this one-of-a-kind opportunity in an unbeatable location! (id:57557)
38 Coachway Gardens Sw
Calgary, Alberta
Reduced!!! Welcome to Coachway Gardens in the sought after community of Coach Hill SW! This stunning townhouse offers over 1,700 sq. ft. of living space, including a fully developed basement. With 3 spacious bedrooms, master bedroom with 3 pc. Ensuite, 4pc bath for common use and 2 pc, bath on the main floor all total of 2.5 bathrooms, this home is perfect for families or those seeking extra space.Step inside to find freshly painted interiors in neutral tones, complemented by new luxury vinyl plank flooring, and gas fireplace on the main level. The modern kitchen features a brand-new electric stove and hood fan, along with updated light fixtures that brighten every corner.Recent upgrades include a high-efficiency furnace, hot water tank, and humidifier, ensuring comfort and efficiency year-round. The plumbing has also been enhanced with PEX piping for added peace of mind.Enjoy the convenience of a single attached garage and easy access to a variety of amenities, shopping centers, parks and schools. Plus, with public transportation just a short walk away, commuting is a breeze.Don’t miss the opportunity to make this beautiful townhouse your new home! (id:57557)
105 Aspen Stone Road Sw
Calgary, Alberta
Open House July 26, 1:00-4:00pm. Stunning Family Home in Aspen Woods, Discover this exceptional family residence in the sought-after Aspen Woods neighborhood. Spanning over 3,350 square feet, this 4-bedroom, 4-bathroom home includes a spacious 3-car garage and is set on a generous lot, ideal for a growing family. Upon entering, you’re greeted by soaring vaulted ceilings that enhance the sense of space. The main floor features elegant polished maple hardwood flooring and a versatile flex room, perfect for a home office, dining area, or playroom. The chef’s kitchen is equipped with stainless steel appliances, including a Bosch gas cooktop, Bosch dish washer, built in wine cooler, built-in oven, microwave, and a massive granite island with seating for five, along with a cozy breakfast nook and a large pantry. Upstairs, a spacious bonus room with a vaulted ceiling and a complete sound system awaits, accompanied by two sizable children’s bedrooms and a luxurious master suite featuring a jet tub and separate shower. The fourth bedroom is located in the walk-out basement, which includes a 3-piece bathroom, living area, and wet bar—perfect for an in-law suite or teenage retreat—bathed in natural light. .The beautifully landscaped yard boasts a covered patio, flower beds, planters, A freshly painted full-size deck spans the width of the home, complete with a BBQ gas hook-up and stairs leading to the yard. Recent updates include new quartz countertops in all bathrooms and the wet bar, fresh paint throughout the main and second floors, and refinished hardwood floors on the main level. Conveniently located within walking distance to Webber Academy, Dr. Robert Bondar School, Guardian Angel School (K-6), Aspen Landing Shopping Centre, and close to Calgary Academy and Ernest Manning High School, this home offers access to the best private and public schools in Calgary, as well as public transit—making it the perfect setting for family living. (id:57557)
231 Martinvalley Crescent Ne
Calgary, Alberta
Welcome to 231 Martinvalley Crescent NE – a fully renovated 2-storey home with a separate side entrance to the basement! This property offers 3 bedrooms and 2 full bath upstairs, plus a fully finished basement (2 bed & 1 bath )providing additional living space. Recent updates include new countertops, fresh paint, and modern finishes throughout, making this home completely move-in ready.Currently tenant-occupied on both levels, the home generates an impressive $3,500/month in rental income, making it an excellent turnkey investment opportunity. Ideally located in the family-friendly community of Martindale, close to schools, parks, shopping, public transit, and the LRT station.Whether you’re an investor seeking strong cashflow or a buyer looking for a renovated home with income potential, this property checks all the boxes! (id:57557)
146219 371 Street W
Rural Foothills County, Alberta
** GORGEOUS VIEWS, GREAT SAUSAGE**Less than thirty minutes from Calgary lies a jewel of a home, a secluded acreage with stunning views, and some very unique outbuildings. This 23 acre estate has a main floor and lower-level walkout; both with sweeping vistas of the impressively landscaped backyard and mountains beyond. Upon arrival through the private cul-de-sac, the first thing you notice are the impeccably maintained lawns and groomed driveway. The front entrance opens to a bright foyer that leads either to a formal dining area, or to a grand living room with site-finished oak floors and many windows showcasing the beauty beyond. It shares a three-way gas fireplace with the cosy dining nook and bay window, and the updated kitchen with quartz countertops and a large walk-through pantry. The pantry connects to the generous garage mudroom and laundry room. The large back deck runs along the length of the house and opens into the primary bedroom suite with walk-in closet, bay window, and 4-piece en-suite. This wing of the house has two more good size bedrooms and another full bathroom. The heated three-car garage is an appealing feature with almost 1400 square feet of room, plenty of storage, windows, and a separate stair leading to the lower level. Downstairs you’ll find a large rec room with updated Berber carpet and a fieldstone floor-to-ceiling wood-burning fireplace, as well as an amazing bar with its own full size fridge and dishwasher- the perfect place to entertain. There is also a spacious office, and another bedroom and bath that would be perfect for guests. Leaving the main house, you’ll come to a truly special feature of the property, a large shop which is a mechanics dream. Not only does it have a ten thousand pound hoist and lift, but also radiant in-floor heat, and has its own bathroom, shower and laundry. Socks not completely knocked off? Attached is a fully functional butcher shop where the owners are producing “the best sausage you’ve ever had”. How many other properties can say that? Although this space would be a hunter's delight it also has many possibilities for other hobbies or home based business, with its gleaming tile, industrial sinks and walk-in cooler. There is also another 30 x 60 storage building for the toys; to store boats, cars, recreational vehicles or any other equipment. This acreage is one of a kind! (id:57557)
1102, 250 Fireside View
Cochrane, Alberta
A RARE FIND—This beautiful townhouse comes with TWO TITLED PARKING STALLS, including a fully covered stall, and a highly sought-after second stall right at your doorstep! Welcome to this impeccably maintained and stylish END UNIT TOWNHOUSE, nestled in the highly desirable community of Fireside. From the moment you step inside, you’ll be captivated by the MODERN FINISHES and thoughtful design throughout. The kitchen is a true showstopper, featuring SLEEK QUARTZ COUNTERTOPS, stainless steel appliances, and a functional island—perfect for meal prep and entertaining. The open-concept layout flows seamlessly into the dining area, which offers direct access to your PRIVATE FRONT BALCONY—ideal for summer BBQs or a quiet morning coffee. The main floor also hosts a convenient 2-piece powder room and a utility/storage room, offering practicality without compromising on style. Throughout the home, you'll find BEAUTIFUL HARDWOOD FLOORS and upgraded plush carpeting for added comfort. Upstairs, unwind in your spacious and airy primary retreat, complete with a walk-in closet and exclusive access to a SECOND PRIVATE BALCONY—the perfect spot to relax and recharge! The 4-piece main bathroom is elegantly finished with QUARTZ COUNTERTOPS and modern fixtures. The second bedroom offers incredible flexibility—ideal as a guest room, home office, or creative studio space. Located in a vibrant, family-friendly neighbourhood, Fireside offers a RICH LIFESTYLE with walking trails, playgrounds, schools, local amenities, and EASY ACCESS to both Calgary and the Rocky Mountains. Whether you’re commuting or exploring, this location truly offers the best of both worlds. THIS HOME IS THE FULL PACKAGE. Don't miss your opportunity to call this stunning property home—schedule your private viewing today! (id:57557)
21 Springbank Rise Sw
Calgary, Alberta
**OPEN HOUSE ~ SAT SEPT 13 [2-4:30pm] & SUN SEPT 14 [11-2pm]** Tucked away in a quiet cul-de-sac and backing directly on to a lush green space, this home is the true epitome of family living. The low-maintenance backyard flows effortlessly into the park beyond - simply open the gate and your world expands into endless space for children to play, pets to roam, and neighbours to gather. Inside, the home radiates warmth and comfort with an open-concept design and updated birch hardwood floors throughout the main level. The inviting living room centres around a cozy fireplace, while the beautifully renovated gourmet kitchen strikes the perfect balance of timeless elegance and function. Granite countertops, custom ceiling-height cabinetry, stainless steel appliances (including a gas range), and a generous island with breakfast bar make it a natural hub for everything from Saturday morning pancakes to evening glasses of wine. The adjoining dining area is perfectly placed for family dinners and holiday celebrations, creating a seamless flow for everyday living and special occasions alike. Just off the garage, a well-designed mudroom with main floor laundry keeps busy family life organized with ease. Upstairs, a spacious bonus room invites game nights, movie marathons, or quiet afternoons with a book. The primary suite feels like a private retreat with its walk-in custom California Closet and a spa-inspired ensuite featuring a freestanding soaker tub and glass-enclosed shower. Two additional bedrooms share an updated full bathroom, completing this family-friendly level. The fully finished lower level adds even more versatility, with a cozy family room, guest bedroom, and flex space ideal for a home gym or office. Practical updates include two new hot water tanks (2025), recently serviced furnace and A/C (2025), new garage door, new LG refrigerator. Outdoors, summer evenings come alive on the rebuilt deck, kids ride bikes and play street hockey in the cul-de-sac, and family walks wind through nearby pathways and parks. With Griffith Woods School (K–9), Ernest Manning High, Rundle College, Ambrose University, Westside Rec Centre, Aspen Landing, West Hills Towne Centre, Stoney Trail and the C-Train all nearby, every convenience is close at hand. This is more than a house - it’s a warm and welcoming family home, designed for everyday moments and lasting memories. (id:57557)
201 Crystalridge Rise
Okotoks, Alberta
Well-maintained 3-bedroom home with bonus room and developed basement, ideally located in a peaceful, no-through pocket of the community. Backing onto a GREEN SPACE & WALKING TRAILS, this home offers excellent privacy, outdoor connection, and LAKE PRIVILEGES in a convenient yet quiet setting.The main floor features an open-concept design with FRESH PAINT, NEW CARPET, ENGINEERED HARDWOOD, a GAS FIREPLACE, and UPDATED LIGHTING. The kitchen includes NEWER APPLIANCES, island seating, and a large pantry. As a corner unit, the home enjoys abundant natural light with no adjacent homes blocking the sun. The living and dining areas flow well for both everyday life and entertaining.Upstairs, you'll find three bedrooms, including a spacious primary suite with a 4-piece ensuite and plenty of room for a king-sized bed. A large bonus room provides flexible space for a media room, home office, or playroom.The fully developed basement includes a 2-piece bathroom, additional living space, and generous storage.Outdoor features include a two-tier deck with a privacy wall and enclosed storage area below. The landscaped yard is designed for low maintenance and includes UNDERGROUND SPRINKLERS and direct access to the green space.Additional upgrades include AIR CONDITIONING, a NEW ROOF WITH DRIP EDGE (2017), NEWER HOT WATER TANK, NEWER WASHER & DRYER, HUNTER DOUGLAS BLINDS, HEATED FLOORING in the half bath, and pre-wiring for a future hot tub. (id:57557)
973 Channelside Road Sw
Airdrie, Alberta
Welcome to this FULLY finished home in the Canals with a LEGAL SUITE and TRIPLE GARAGE. Whether you are looking for extra space, a legal suite, or just a place with room to grow, this property offers it all. The spacious two-storey foyer creates an impressive entrance and flows effortlessly into the rest of the home. The main level features rich hardwood floors, a bright and spacious living room, and a gourmet kitchen with granite countertops, stainless steel appliances, corner pantry, and ample cabinetry. A dedicated home office, laundry area, and a 2pc bath complete this level. Upstairs, the primary bedroom offers a generous ensuite with a jetted tub, separate shower, and a walk-in closet. Two additional bedrooms and a full 4pc bathroom complete the upper floor. The fully finished basement delivers incredible versatility with a theatre room (ready for surround sound), games area with bar, two flexible-use rooms (perfect for storage, crafts, or a gym), and a 3pc bath. Step outside to a beautiful deck and spacious yard, an ideal spot to relax and spend time together. And the showstopper? The LEGAL SUITE above the garage, complete with its own private entrance, kitchen, pantry, spacious living room with balcony, bedroom, 4pc bath, and laundry, all designed to match the same high-end finishes found in the main home. Recent updates include FRESH PAINT and NEW CARPET in both the main house and the legal suite. Located just steps from scenic pathways, green spaces, and the picturesque canals, in one of Airdrie’s most desirable communities. Book your private showing today! (id:57557)
99 Savanna Way Ne
Calgary, Alberta
Built by Prominent Homes, this 2,076 sq. ft. detached property in Savanna, Saddle Ridge, combines smart design with everyday convenience, featuring a double attached garage and driveway parking for a total of 4 vehicles. The main floor showcases a bright open-concept layout with kitchen, dining, and living areas, along with the rare advantage of a full bedroom and 4-piece bathroom on the ground floor—ideal for guests, seniors, or multi-generational living. Upstairs offers a spacious bonus room, the primary suite, two additional bedrooms, and another full bathroom. The fully developed basement with a separate entrance adds two bedrooms, a full kitchen, separate laundry, and a 4-piece bath. With no neighbours behind and easy access to YYC International Airport, Saddletowne CTrain Station, schools, parks, shopping, and the proposed future transit hub within walking distance, this home delivers privacy, functionality, and an unbeatable location. (id:57557)
116 Evanscrest Manor Nw
Calgary, Alberta
**~ WELCOME to the Desirable Community of EVANSTON !~** DISCOVER THIS WELL-MAINTAINED 1563 SQFT TOWNHOUSE PERFECTLY LOCATED IN A PRIME EVANSTON LOCATION ACROSS FROM THE PLAYGROUND / PARK & BEAUTIFUL FRONT VIEW.THIS ROW TOWNHOUSE HAS AN OPEN FLOOR PLANS 3 BEDROOMS TWO & HALF WASHROOMS, 2 CAR TANDEM ATTACHED GARAGE, LOCATED CLOSE TO ALL AMENITIES STONEY TRAIL RING ROAD,DEERFOOT TRAIL MINUTES AWAY FROM CROSSIRON MALL, NEW FRESHCO,Shoppers Drug Mart,TIM HORTONS ,POPEYES,Shopping,Transit & PARK, SCHOOLS ARE CLOSE BY! Your New Home Welcomes you with Open Concept Nice & bright OPEN CONCEPT FLOOR PLANS LITE MODERN COLOURS …As you enter your new home you are met by OPEN ENTRANCE, AS you enter main floor you met by a spacious hallway which flows into the main floor living space. Your new kitchen has Ample amount of Kitchen Cabinets & A LARGE KITCHEN ISLAND,QUARTZ COUNTERTOPS THROUGHOUT THE HOUSE, YOUR NEW KITCHEN HAS ALL STAINLESS STEEL APPLIANCES REFRIGERATOR,ELECTRIC STOVE,MICROWAVE HOOD FAN,DISHWASHER,WASHER & DRYER, ALL BLINDS INCLUDED* Your dining area is just off the kitchen and has enough space for a large dining table, Your spacious FAMILY ROOM is flooded with lots of natural light *MAIN FLOOR HAS LVP FLOORING & A 2-piece washroom on Main Floor complete this level… UPSTAIRS It has 3 Generously sized bedrooms 2 FULL WASHROOMS WITH UNDERMOUNT SINKS, Your master suite will be a private Oasis with standing Shower, A walk-in closet. Enjoy your summer evenings on the west-facing balcony, ideal for BBQs and relaxation.The wide, clean back lane provides easy access to your double tandem garage. Call today to book your private viewing of this stunning home in Evanston! (id:57557)
17 Burroughs Place Ne
Calgary, Alberta
If you're looking for WOW factor at an affordable price, this home is it. Located in one of the most desirable adult (16+) mobile home communities in Calgary, this 3 bed/2 bath home with heated addition has been updated; most of the interior upgrades have been done in the last 5 years. When you enter the home, you'll note the open living space that's perfect for family gatherings or entertaining. Always short of storage space in your kitchen? This well planned kitchen has cupboard space to spare. There is a large primary bedroom at one end of the home with a 4 piece ensuite bath. At the other end of the home are two more bedrooms and another 4 piece bath. The heated addition makes a great flex xpace for storage or workshop. Outside you'll appreciate the built in storage shed and a 2nd storage shed at the back of the home. This home has been well maintained over the years with big ticket items such as new vinyl plank flooring, vinyl windows in the past 5 years, hot water tank (2025), furnace (2024) and freshly painted celiling. Lot fee is $820/month which includes landscaping, snow removal, waste and recycling services. Pet restrictions are 2 pets per home, dogs must be less than 15 inches tall at the shoulder. Parkridge Estates has an active community association ($25/year) with many regular events for residents such as weekly pub night, coffee meetings and jam sessions. (id:57557)
101 Locke Street Street S Unit# 312
Hamilton, Ontario
Welcome to The Martin, one of 101 Locke's Largest Floor Plans with 918 sq. ft. of Luxury Living Space, with an additional 545 sq. ft. of Personal, Private Outdoor Space, the largest balcony in the entire building! This 2 Bedroom, 2 Full Bathroom unit includes 1 Underground Parking spot & a large Storage Locker. With N/E Exposure and Floor to Ceiling windows, you get the perfect amount of natural light. Upgraded with matte large format tiles, ceiling height kitchen cupboards with glass display cabinets & a large island, quartz countertops, coffered bedroom ceilings with hardwood floors, custom shower glass door, and upgraded trim & door package, you can feel the quality of finishings through-out. Both Bedrooms and livingroom have access to your large, wrap-around balcony, with loads of space for multiple seating areas. Skirted with a gorgeous concrete railing, you'll have privacy from the street and beautiful sunsrise views. The building's amenities are just an added bonus to this unit, with a gorgeous rooftop lounge and bar with panoramic city views, TV's, ping-pong table, fully-equipped gym, sauna, outdoor pilates deck, and a large outdoor patio with gas fireplace, BBQ's, high tops, dining tables and plenty of comfy seating options. Main floor amenities include a secured bicycle room and yes, a dog wash! Make Unit 312 Your Home Today! (id:57557)
159 Country Hills Crescent Nw
Calgary, Alberta
Come see a sparkling gem in NW Calgary’s Country Hills. The new Kitchen shines brightly with Quartz countertops & undermount sink, new island with breakfast bar & a brand new range for you! The Pantry has floor to ceiling storage! New vanities with Quartz countertops brighten the Bathrooms. New chandeliers, Interior Doors & Trim work, Luxury Vinyl Planking Floors throughout the house make it feel fresh and new.Across the quiet street is a wide-open green space to enjoy. Kite flying, playing ball, or a nice walk can be daily activities. Having a clear, unobstructed view of the park and beautiful sunsets brings peace and calm.The Airport is an 8 Minute drive away. Most shopping and activities are within 5 Minutes. Schools, transit, parks, walking paths, golf nearby, and quick access to Deerfoot & Stoney Trail make this ideal.The master bedroom has a proper walk-in closet with floor to ceiling storage! As well, there is space for a desk or sitting area. Two additional bedrooms and a full bathroom upstairs makes this desirable for a family.The deck is edged with two garden boxes of herbs and veggies for tasty meals. The Back Yard is fenced & private. Ideal for BBQ’s, kids’ play and relaxing. One parking pad has rear lane access. The Basement is unfinished and ready for your creativity. The open concept layout, the location and setting make everyday life easier & enjoyable. Book your visit and walk through. Imagine your dreams and possibilities coming true at 159 Country Hills Crescent. Open House Saturday August 23: 10am – 2pm. (id:57557)
99 Citadel Grove Nw
Calgary, Alberta
Beautifully maintained 1,682 sq. ft. vaulted walkout bungalow backing onto a natural ravine in desirable Morningside in Citadel. This immaculately maintained home is so versatile featuring 2 bedrooms on the main floor and 2 bedrooms in the basement, with 3 full baths. The living area offers a sunken living room with 14’ vaulted ceilings, skylights, refinished hardwood, and a three-way gas fireplace for maximum functionality and ultimate relaxation.The walkout level includes a wet bar with granite counters, high-efficiency stone surround gas fireplace, and direct access to the landscaped SE backyard. Recent upgrades include new Pex plumbing (2023), hot water tank (2024), Leaf Guard gutters (2024), Lennox high-efficiency modulating furnace with iComfort thermostat (2019), and full interior paint (2023). Additional highlights: cement tile roof, central vac (new with attachments 2025), Hunter Douglas blinds, Bosch dishwasher, two refrigerators, double attached garage, and SunSetter awning with remote. A rare walkout bungalow backing onto a private ravine setting—move-in ready with quality throughout! (id:57557)
10 Homeland Avenue
Hamilton, Ontario
Functional Five-Level Back-Split with separate entrance. 2 Complete units: 2 Full Kitchens, 3 Full Baths, 5 Bdrm Areas, 2 Family Or Rec Room Areas And Separate Entry To Lower Levels. With Pool, Pond And Two Minute Walk To The Lake Is Ideal For These Summer Months! Immaculately Kept & Ready For a Growing Family Or Multi-Family or In-Law suite Or Just Use For Extra Income. Double car garage plus 3 more parking on Block paving driveway. Move in ready, roof, furnace, AC, windows all with years of life left. Homeland Avenue is a traffic calmed cul de sac, while having great access to QEW. (id:57557)
1526 18th Avenue Nw
Calgary, Alberta
**Open House on Sunday, September 14, 11am-1pm** Brand new luxury infill in Capitol Hill with a fully legal 2-bedroom basement suite — an unbeatable value in this prime inner-city location. Perfect for extra income or extended family, this suite alone makes this home a standout investment.Main floor boasts 10-ft ceilings, engineered hardwood, a stunning quartz kitchen with a huge island, and a bright living area with a sleek gas fireplace. Upstairs offers a vaulted primary suite with a spa-inspired 5-piece ensuite and walk-in closet, plus two more bedrooms, full bath, and laundry.The legal suite features a private entrance, two big bedrooms, full kitchen, laundry, and bright living space — ideal mortgage helper or rental opportunity.Extras include high-efficiency furnace, HRV system, R22/R50 insulation, roughed-in A/C, double garage, full landscaping, and a Certified New Home Warranty.Move-in ready and close to SAIT, U of C, schools, parks, and shops. This is smart, stylish, income-generating living — and it won’t last. (id:57557)
1111, 15126 37 Street Sw
Calgary, Alberta
INTRODUCING ALPINE PARK PLACE, IN BEAUTIFUL SOUTHWEST CALGARY. BUILT BY CEDARGLEN LIVING, WINNER OF THE CustomerInsight BUILDER OF CHOICE AWARD, 5 YEARS RUNNING! BRAND NEW "A" unit with high-spec features. You will feel right at home in this well thought-out, 514. RMS sq.ft. (565 sq.ft. builder size). 1 bed, 1 bath home with open plan, 9' ceilings, LVP flooring throughout common areas, carpets in the bedrooms and closets, Low E triple glazed windows, BBQ gas line on the patio, Fresh Air System (ERV), and so much more. The kitchen is spectacular with full height cabinets, quartz counters, undermount sink, rough-in water line to the fridge and S/S appliances. The island is extensive with built in flush breakfast bar, which transitions into the spacious living area, perfect for entertaining. The spacious bedroom has a large bright window (triple pane windows) and sizeable closet. Right beside your bedroom is a 4pc bath with quartz counters, and undermount sink. Nearby is the spacious laundry/storage room, this is a must see (washer & dryer included). Highlights include: Hardie board siding, designer lighting package, sound reducing membrane to reduce sound transmission between floors, clear glass railing to balconies and 1 titled surface parking stall included (storage lockers available for purchase). A once in a lifetime community in Southwest Calgary. PET FRIENDLY COMPLEX, PRE-CONSTRUCTION OPPORTUNITY, PURCHASER CAN STILL MAKE SELECTIONS, and PHOTOS ARE OF A DIFFERENT SHOW SUITE FOR REFERENCE ONLY, FINISHING'S/PLAN WILL DIFFER. ESTIMATED COMPLETION RANGE IS JUNE 2026-JUNE 2027. VISIT THE SHOW SUITE TODAY FOR MORE INFO & FALL PROMOTION! (id:57557)
3 - 110 Fergus Avenue
Kitchener, Ontario
Welcome to 110 Fergus Avenue Unit #3 in Kitcheners popular Stanley Park neighbourhood. Built in 2020, this charming 1,522 sq. ft. townhouse condo offers modern style and thoughtful design, perfect for anyone looking for a comfortable and convenient place to call home. From the inviting curb appeal to the attached garage, private driveway, visitor parking, and the quiet, peaceful feel of the complex, youll feel at ease from the moment you arrive. Inside, the open-concept main floor is bright and spacious, with a beautiful kitchen that features quartz countertops, white cabinetry, and a large island that makes both everyday living and entertaining easy. The dining area opens with sliders to the outdoors, while a convenient powder room is tucked near the front entrance. Upstairs, the primary bedroom feels like a retreat with its large, bright walk-in closet and private ensuite, while two additional generous bedrooms and another full bath provide plenty of space for family, guests, or a home office. The unfinished basement offers endless potential to create the space that suits your lifestyle. With all neutral finishes throughout, this home is truly move-in ready. Located in Stanley Park, youll love being close to great schools, parks, shopping, and quick access to the expressway. Whether youre a first-time buyer, young family, downsizer, or an investor seeking a turnkey property in a prime location with easy maintenance, this home is a wonderful option. Come see how lovely life could be at 110 Fergus Avenue. (id:57557)
275 Greenbriar Road
Ancaster, Ontario
In Ancaster’s sought-after Harmony Hall neighbourhood, this distinctive split -gable architectural design offers a blend of modern comfort and timeless character with approximately 3500 square feet of finished living space with an in-law suite in the walk-out basement on a beautifully private, tree-framed lot. Renovated extensively in 2022, this three-bedroom, three-bath home features a flexible layout that adapts easily to today’s lifestyle. The inviting entry opens into a dramatic living space with soaring vaulted ceilings, a new gas fireplace with full-height brick surround, and expansive windows that frame views of the mature gardens. The enlarged kitchen was extended seven feet to create an open and functional design, finished with custom cabinetry including a coffee bar, a 10-foot island, stone counters, and premium KitchenAid appliances. Hardwood flooring runs throughout, replacing carpeted areas, while custom oak treads and railings add timeless detail to the stairs and upper level, where knee walls and plaster barriers were removed to create brighter, open sightlines. The primary suite was completely reimagined with built-in closet cabinetry and a spa-inspired ensuite featuring heated floors, a built-in toilet/bidet, and a glass shower with skylight. A new guest bathroom and laundry area were also added with custom cabinets and high-end finishes. The walkout lower level was redesigned as an in-law suite to include an additional bathroom, kitchen, and reclaimed storage areas, upgrades include a new glass front door, rear entrance, and garage doors, a covered patio with gas fireplace, rebuilt retaining walls in the backyard, and landscaped gardens with stone walkways, water features, and shaded seating areas. With an attached double garage, wide interlock driveway, and every major detail thoughtfully updated, this property combines architectural distinction, privacy, and modern practicality, all within minutes of shops, dining, golf, parks, and the highway. (id:57557)
102 Marbrooke Circle Ne
Calgary, Alberta
Welcome to this lovely air-conditioned 4-bedroom bungalow in Marlborough, which features a detached heated oversize garage (22x24ft) and RV parking! Step inside through the tiled entrance into a bright living room with laminate flooring and a newer window giving lots of natural light and views over the front yard. The large dining room features knockdown ceilings and is perfect for family meal times! The kitchen, boasts a tiled floor, upgraded stove, white cabinetry and appliances, plus a large window overlooking the expansive backyard. The three main-level bedrooms all feature laminate flooring, including a good-sized primary bedroom with a 2-piece ensuite. The renovated family bathroom highlights beautiful tile work and a relaxing jetted tub. The fully developed basement offers a sizable bedroom #4 with a large window, a great family/games room complete with an electric fireplace and dry bar. Completing this level is a spacious laundry room with front-loading washer and dryer and a basement bathroom that features a bathtub. This bathroom was in the process of being renovated so the rough ins are there and it is awaiting your remodel ideas. Additional updates include a new hot water tank and a 3-year-old furnace. This great property has a large yard with a spacious concrete patio—perfect for outdoor entertaining. There is convenient RV parking accessed from the rear lane and a heated, oversize detached double garage. This home has been beautifully cared for an is awaiting its new owners. Situated near schools, parks and shopping centres, this home perfectly blends comfort and functionality, ready for you to move in and enjoy. View 3D/Multi Media/Virtual Tour! (id:57557)
31 Griffith Drive
Grimsby, Ontario
Stunning Family Home in a Prestigious Grimsby Neighborhood! Nestled on a quiet, family-friendly street just minutes from the breathtaking Niagara Escarpment, this beautifully maintained 4-bedroom, 4-bathroom home offers the perfect blend of comfort, charm, and functionality. Step inside to find elegant tile and hardwood flooring throughout the main level, soaring 9-foot ceilings, and an open concept layout that feels both spacious and welcoming. The kitchen is the true heart of the home, featuring a generous island with bar seating ideal for entertaining or casual family meals. Sunlight pours through large windows in the living and dining room, creating a bright, cheerful atmosphere with escarpment views. Thoughtful details such as tasteful feature walls and modern finishes add style and character throughout. Step outside to your private backyard oasis: a brand new, fully remodeled patio with a stylish covered pergola, perfect for outdoor dining, entertaining, or evening relaxation. The professionally landscaped yard includes lush greenery, plenty of room to garden or play, and is designed as a wonderful extension of your living space. Upstairs, you’ll find four spacious bedrooms, ample closet space, and two full baths ideal for busy families. The fully finished basement offers even more versatility with a cozy rec room, sleek white laundry room, and a full bathroom great for guests, teens, or a private suite. Additional highlights include an attached garage with room for parking and storage, a double driveway, and convenient access to top rated schools, scenic trails, parks, transit, and West Lincoln Memorial Hospital. This home has been lovingly cared for and is completely move in ready see how peaceful and perfect life in Grimsby can be! All these just minutes from Lake Ontario, local shops, award winning wineries, and quick QEW access for an easy commute. (id:57557)
110 Covecreek Place Ne
Calgary, Alberta
This open-style, two-bedroom bi-level home is in immaculate condition and uniquely situated on a spacious corner lot in the center of Coventry Hills. The lower suite is in pristine condition, featuring its own separate walk-up entrance. Large bay windows on both levels allow for a significant amount of natural light to enter the home, and a sump pump is also installed.. Do you own a trailer or RV? There's a poured concrete pad next to the garage, providing easy access from the alley for parking. The property also features an insulated, oversized double-car detached garage, ideal for mechanical or hobby enthusiasts, with a drop ceiling for storing miscellaneous or overflow items. Whether you enjoy entertaining or gardening, this backyard will impress any outdoor enthusiast with its meticulously maintained yard—lush, healthy green grass, an in-ground sprinkler system, a poured aggregate west-facing patio, garden boxes, and flower beds, and an enclosed fence. It looks stunning at first glance!The interior features a stunning maple kitchen equipped with a water filtration system, an ecobee thermostat, smart wired appliances, Lutron dimmer switches throughout the home, a security system + cameras (no contract), air conditioning, and a west-facing deck with drop-down shades. What more could you ask for? Recent updates include a new roof and siding, installed in 2025. (id:57557)
243 Mallard Grove Se
Calgary, Alberta
THERE’S A CERTAIN KIND OF QUIET THAT COMES WITH BACKING ONTO GREENSPACE—uninterrupted sunsets, morning coffees with a view, and a buffer of calm between you and the world. That’s the everyday reality at 243 Mallard Grove SE, a WEST-FACING, park-backed stunner in Calgary’s Rangeview by Genstar.Built by Homes by Avi, the Jefferson model offers over 2,350 SQUARE FEET OF REFINED FUNCTION. On the main floor, a tucked-away FLEX ROOM AND POWDER BATH create the perfect setup for a home office or private guest area. The open-concept kitchen, anchored by 48" upper cabinets, quartz counters, and a built-in microwave, blends seamlessly into the dining nook and great room, where a FULL-HEIGHT FIREPLACE WALL adds warmth and visual impact. Just beyond the TRIPLE-PANEL PATIO DOOR, your 11'x10' deck overlooks landscaped parkland and walking trails. NO REAR NEIGHBOURS, NO COMPROMISES.Upstairs, the primary bedroom hits every note: a SOAKER TUB, TILE-AND-GLASS SHOWER, dual sink vanity, and a GENEROUS WALK-IN CLOSET. Two additional bedrooms—each with their own walk-in—plus a spacious bonus room and UPPER-LEVEL LAUNDRY WITH FOLDING COUNTER make this floorplan especially family-friendly.Design selections lean modern and moody: wide plank LVP in “Dusty Roads,” Canadian Grey cabinetry, storm-toned backsplash tile, and quartz counters throughout. Thoughtful upgrades include 9' foundation and main floor ceilings, iron spindle railing, an 80-GALLON HOT WATER TANK, 200 AMP PANEL with EV charger rough-in, solar conduit, and BBQ and gas stove rough-ins for future functionality.Rangeview by Genstar is one of Calgary’s most connected new communities, designed for people who value intentional planning, greenspace, and QUICK ACCESS TO SETON’S URBAN CONVENIENCES. And this home, perched quietly at the edge of the action, offers a front-row seat to that lifestyle. QUICK POSSESSION IS AVAILABLE—JUST MOVE IN AND START LIVING.PLEASE NOTE: Photos are of a finished Showhome of the same model – fit and finish may differ on finished spec home. Interior selections and floorplans shown in photos. (id:57557)
13 Walden Gardens Se
Calgary, Alberta
Welcome to 13 Walden Gardens SE! This beautifully kept former show home blends style, comfort, and functionality.The inviting two-storey design features a fully developed basement (illegal suite) with its own private entrance, washer, and dryer — ideal for generating extra income or providing space for extended family.On the main floor, a bright open layout centers around a cozy gas fireplace, creating the perfect spot to relax or entertain. A large flex space adds versatility — whether you need a formal dining area or a dedicated office for working from home. Stay cool in the summer with the added comfort of AC. Recent updates include new flooring, fresh paint.Upstairs, the spacious primary retreat offers a large ensuite with a separate soaker tub and shower. Two additional bedrooms and the convenience of an upstairs laundry room complete this level.Step outside to enjoy a west-facing backyard — perfect for evening sunsets — along with a detached, insulated double garage.Located close to schools, parks, transit, and wlaking distance to everyday amenities, this home truly combines comfort and flexibility with an unbeatable location. (id:57557)
3104, 14645 6 Street Sw
Calgary, Alberta
Welcome to this beautifully updated 2-bedroom, 2.5-bathroom townhouse offering over 1,100 sq. ft. of comfortable living space in the heart of Shawnessy. Thoughtfully refreshed with new vinyl plank flooring, fresh paint throughout, and brand new stove and microwave, this home is move-in ready. The open-concept main floor features a spacious living and dining area, a functional kitchen, and a patio, perfect for enjoying sunny afternoons. Upstairs, you’ll find two generously sized bedrooms, each with their own bathroom, offering ideal privacy for roommates, guests, or small families. Enjoy access to an impressive list of building amenities, including a car wash, visitor parking, fitness room, party room, recreational room, and guest suites for visiting friends or family. Unbeatable location just steps from the LRT station, South Calgary YMCA, South Calgary Health Centre, schools, shopping, restaurants, and so much more. This home comes with2 titled underground parking stalls and additional storage. Whether you're a first-time buyer, downsizer, or investor, this is an exceptional opportunity in a sought-after neighbourhood. Don't wait, BOOK your showing TODAY!!! (id:57557)
443 Henricks Drive
Irricana, Alberta
Brand New 1/2 Duplex. Small town living at a very affordable price. This 2 bedroom home has a modern finish, open concept and room to expand. With 1 pce . bathroom upstairs and potential for another on the lower level, the First time buyer or Investor, could make this into a larger cozy living space. There is also a poured concrete pad out back, so the potential to build a garage is already started. This quiet location also boasts a neighborhood Park and Recreation site, pretty much next door. Quick possession possible. (id:57557)
6127 4 Street Ne
Calgary, Alberta
Immaculately maintained with pride of ownership, this beautifully updated bungalow boasts over $125,000 in professional renovations, including a brand-new roof and siding in 2023. Inside, the bright and inviting interior features newer carpet, stylish luxury vinyl plank flooring, tile accents, and modern pot lights. The sleek kitchen impresses with quartz countertops and smart appliances, while the main floor bathroom showcases contemporary finishes. Three large bedrooms and a spacious living room complete the main floor, offering a comfortable and functional layout for everyday living.The fully developed basement is perfect for entertaining, with a cozy wood-burning fireplace, a basement bedroom, a versatile laundry room/den, and a fully functioning wet bar with sink and fridge. This space could easily be adapted into a private mother-in-law suite.Outside, the backyard is an entertainer’s dream, featuring a huge oversized double garage with brand-new commercial-grade wood panelled doors, a two-tiered deck, a firepit, and a massive yard ideal for gatherings or outdoor enjoyment.Minutes to Deerfoot City Mall, the Calgary Airport, Deerfoot Trail, walking paths, shopping, and so much more, this home offers both convenience and lifestyle in a prime Calgary location. (id:57557)
308, 19500 37 Street Se
Calgary, Alberta
Stylish 3-Storey Townhome in Seton | 2 Bed | 2.5 Bath | Rooftop Patio & Private BackyardModern and move-in ready, this 3-level townhouse in the heart of Seton offers comfort, functionality, and a prime location. Featuring 2 spacious bedrooms, 2.5 bathrooms, and thoughtfully designed indoor and outdoor living spaces, this home is perfect for first-time buyers, young families, or investors (Airbnb Allowed).The open-concept main floor includes a contemporary kitchen with premium finishes, spacious living and dining areas, and a convenient half bath. On the 2nd level, you'll find two generous bedrooms, including a primary suite with a walk-in closet and a 5-piece ensuite. The second bedroom is well-sized and located near an additional full 3-piece bathroom—ideal for guests, kids, or a home office. The 3rd level is perfect for an additional living space, entertainment area or home office and leads out to your own private rooftop Patio.Enjoy outdoor living with a private rooftop patio, perfect for entertaining or relaxing, plus a fenced backyard—ideal for pets, children, or your own garden space. Parking includes one assigned stall, plus ample street parking and visitor stalls available for guests.This is a great opportunity for first-time buyers, families, or investors seeking a long-term rental or potential Airbnb property.Located in the vibrant and amenity-rich community of Seton, just minutes from South Health Campus, Seton Urban District, restaurants, shopping, parks, schools, and the world’s largest YMCA. With quick access to Deerfoot and Stoney Trail, and a future Green Line LRT station nearby, this location offers unbeatable convenience and long-term value.Don’t miss your chance to own in one of Calgary’s fastest-growing neighbourhoods. (id:57557)
955 Rideau Road Sw
Calgary, Alberta
Opportunity awaits - Nestled along Rideau Road, this rare offering combines history, nature, and modern luxury— in a rare river & park adjacent location. Opportunities like this in Rideau Park are few and far between, making this home a truly one-of-a-kind find.Inside, Brazilian cherry hardwood floors set the tone for timeless elegance. The main floor is designed for both connection and privacy, with a central glass staircase anchoring the layout. Enjoy the front library/den, an elegant living room, or dining with a view of the trees.The Porcelanosa kitchen is a showpiece—flooded with natural light and overlooking the park and river. Outfitted with a full Miele appliance package, induction cooktop with hidden hood, beverage center, walk-in pantry, and Porcelanosa finishes, it’s both functional and striking. A floor-to-ceiling window and wood-burning fireplace create a warm dining atmosphere.Upstairs, the southwest-facing primary retreat offers vaulted ceilings, a private balcony with river views, spa-like ensuite with natural stone, walnut cabinetry, heated floors, soaker tub, walk-in shower, and custom wardrobe system. Two additional bedrooms complete this level—one with cheater ensuite and steam shower, the other with rare river views.The finished basement includes a gym, rec room, 4th bedroom, full bath, laundry with sink, storage, and access to the front attached garage.The backyard flows seamlessly into one of Calgary’s most scenic parks, with the Elbow River Pathway just outside your door. Whether for morning jogs or evening strolls, this location is unmatched for lifestyle and connection to nature.Rooted in legacy, Rideau Park is one of Calgary’s most prestigious communities, once home to CHCT-TV’s first studios. Rarely do homes of this caliber on Rideau Road come to market—this is more than a home, it’s a once-in-a-generation opportunity to own a piece of Calgary’s history in an irreplaceable location. (id:57557)
902, 801 2 Avenue Sw
Calgary, Alberta
Sunny 2-bedroom 9th floor, Concrete building, 926 sq ft of living space in sought after Eau Claire with partial downtown and river views from your south facing balcony, just steps from the Bow River pathways and the beauty of Prince’s Island Park. Inside, balances warmth and functionality with abundant natural light, creating a bright and comfortable atmosphere. The open concept design provides various options for furniture arrangement in the living room w/extended sitting area with cozy Gas Fireplace. Flowing seamlessly, a spacious dining area providing plenty of room for entertaining and family dinners. Hardwood floors. A well laid out kitchen with ceramic flooring. The Primary Suite offers a 4pc ensuite. 2nd bedroom, 3pc main bathroom. In-suite laundry & storage. NOTE: TITLED parking, close to the elevator + a large TITLED storage room. Amenities include Gym, social rm (mn level), Outdoor Terrace/Sundeck 10th fl, Library, with great views of DT 14th fl, Car wash bay, Pets with board approval. Age restricted, one occupant must be over 30. A well managed building & reasonable condo fees. Visitor parking. Enjoy the fabulous Eau Claire lifestyle-restaurants, parks, pathways, downtown, transit, amenities, all close by. Immediate possession. (id:57557)

