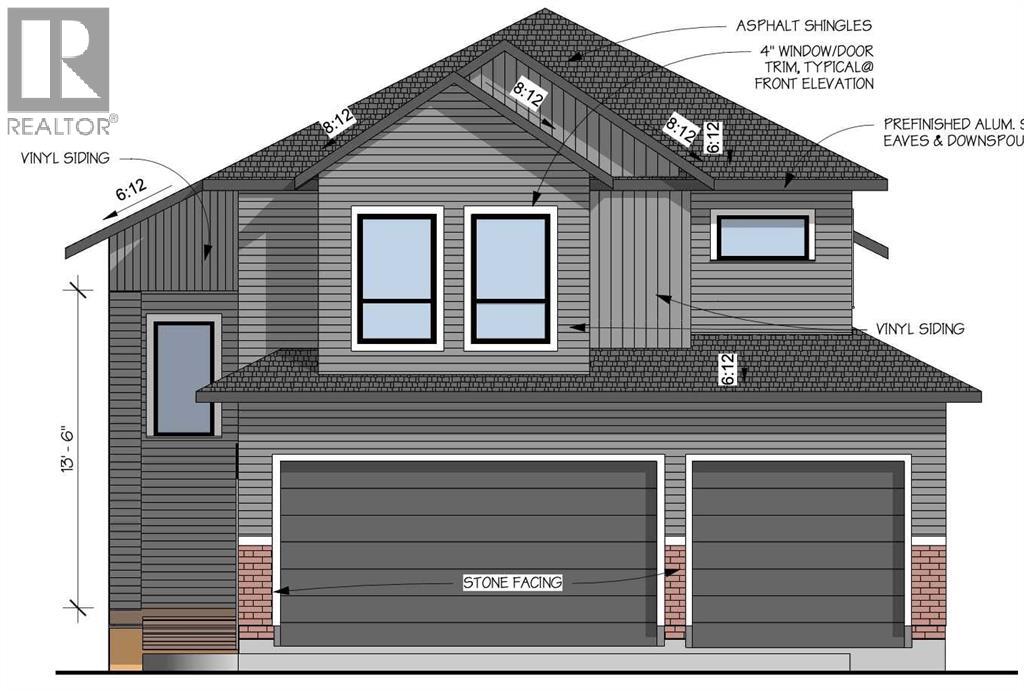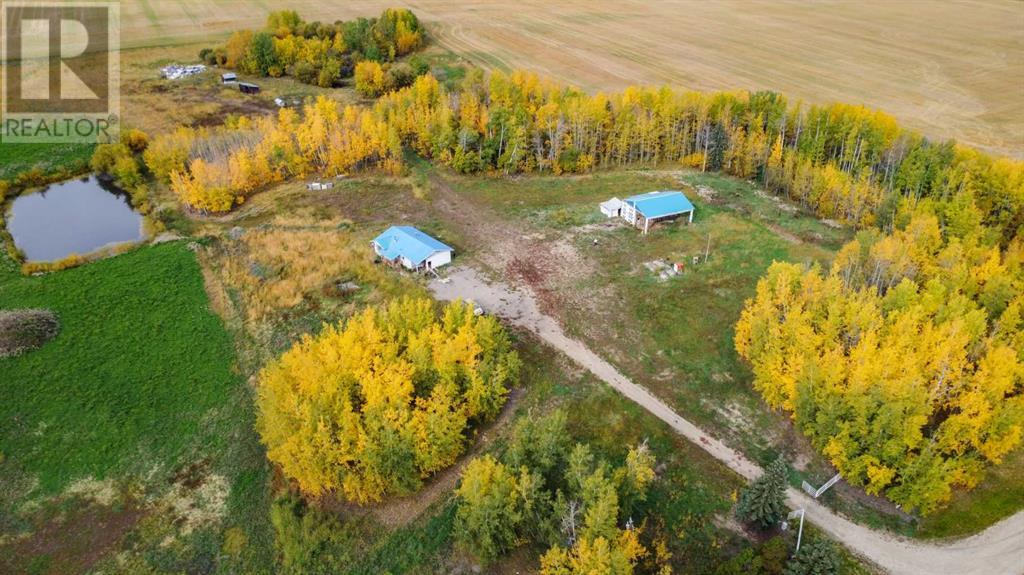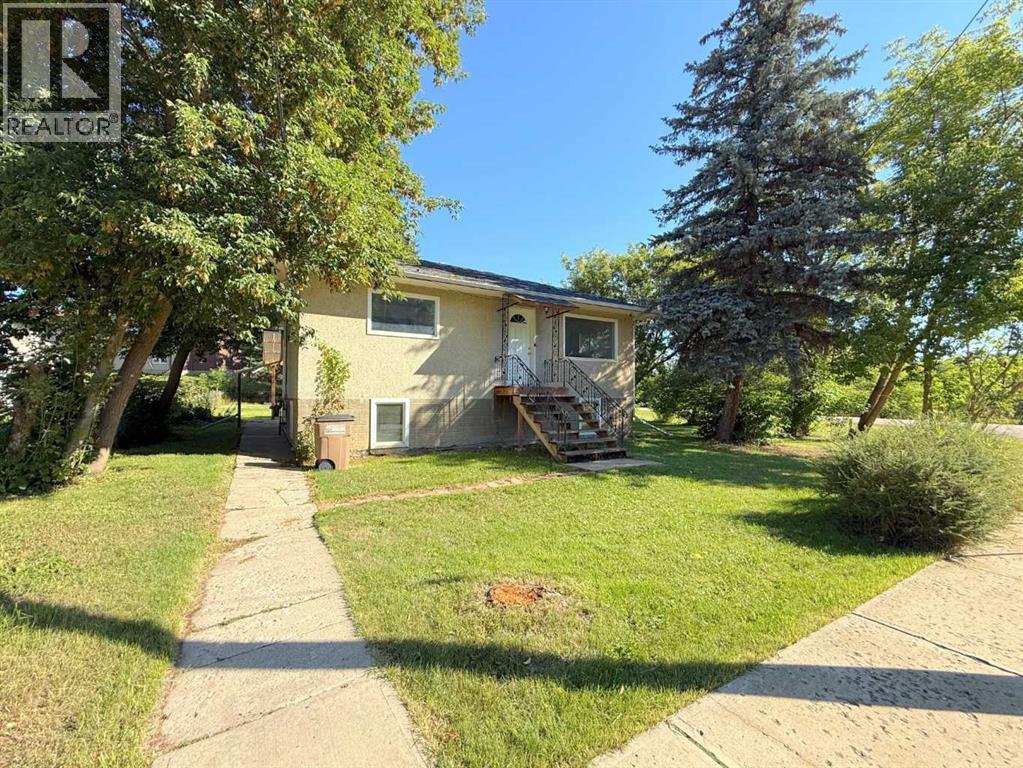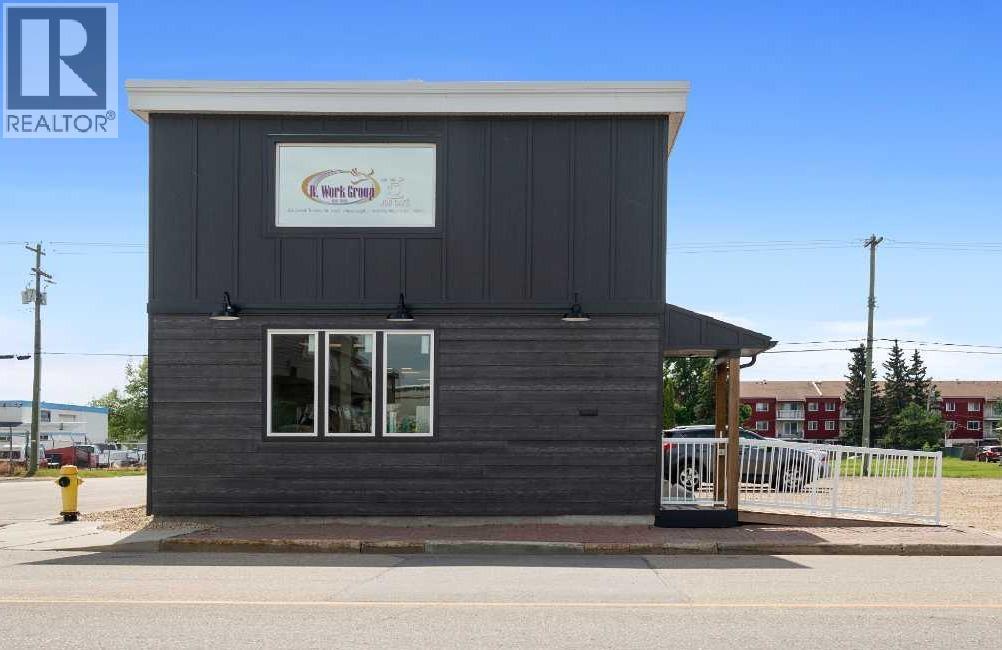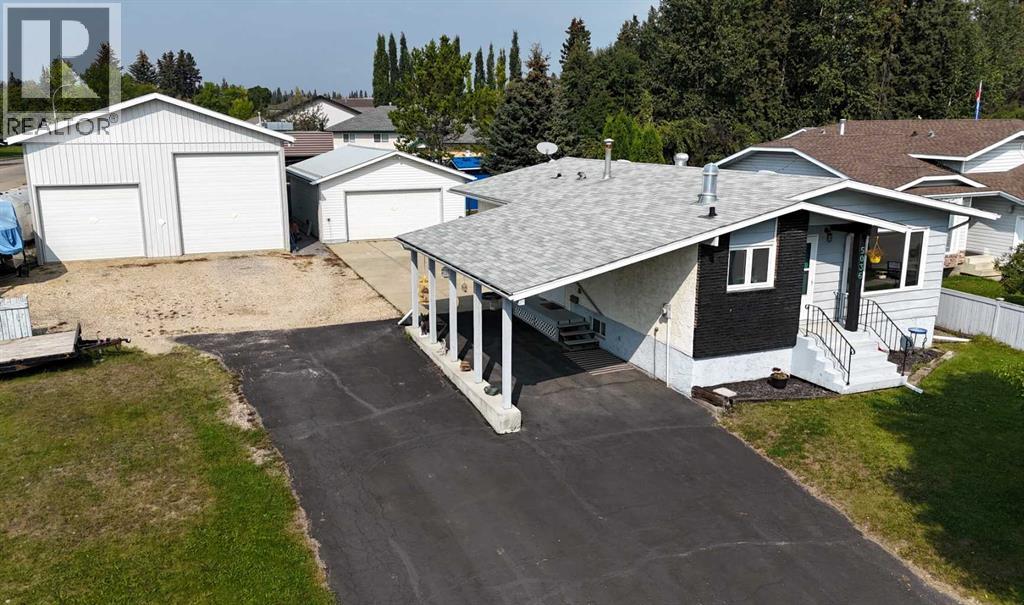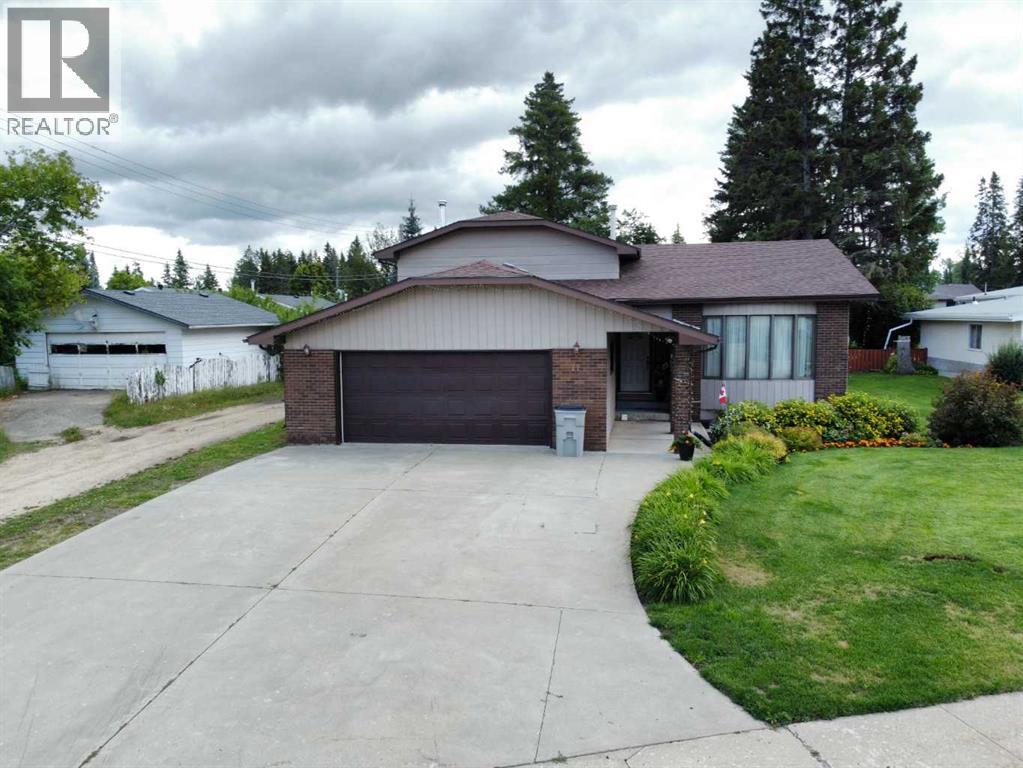13405 105 Street
Grande Prairie, Alberta
Dirham Homes Job # 2505 - The Braelyn 3 Car - a stunning new build nestled in the community of Fieldbrook. This thoughtfully designed home features 3 spacious bedrooms and 2.5 bathrooms. The entry area offers a mudroom, a laundry room, and a 2 piece bath. The main floor heart of the home is bright and open -the kitchen has a large island and walk-in pantry, and seamlessly flows into a sunlit dining area and living room with fireplace. Upstairs, enjoy the dramatic open to below design, adding an airy, modern feel. There are 3 bedrooms and 2 baths upstairs- including the primary suite with walk in closet and 5pc ensuite! With an abundance of natural light throughout, this home perfectly balances comfort and sophistication. The unfinished basement provides the perfect canvas for future development. Book your showing today! (id:57557)
235078 Township Road 821a
Rural Peace No. 135, Alberta
Acreage Living with Irrigation Rights – 115 Acres with Home Next to the Peace River.Built in 2008, this spacious 1,814 sq. ft. modular home on a concrete foundation sits on 115 acres of irrigated land and is ready for a new family. Offering a peaceful country lifestyle with plenty of room to grow, this property is ideal for anyone looking to live rurally with the option of agricultural income.Inside the home, you’ll find a generous eat-in kitchen that opens into a cozy living room with a gas fireplace. There’s a dedicated office/den, two bedrooms, a full bathroom, and a large primary suite featuring a six-piece ensuite and a walk-in closet. Recent upgrades Include a new pressure system, refrigerator, toilet and new hot water tank. Expansive decks on three sides of the home invite you to enjoy the outdoors in all seasons.The beautifully landscaped yard includes fruit trees and a large garden space. Irrigation rights are in place, drawing from both the Peace River and a year-round stream that feeds the dugout at the back of the property.Of the total 115 acres, 94.12 acres are situated with the home, and an additional 18 acres—just across the road and adjacent to the river—are also irrigated. The land is currently seeded to hay, but with irrigation in place, other farming possibilities may be explored.A unique opportunity to enjoy quiet rural living while utilizing the land for a productive future. Text or call to arrange a viewing. (id:57557)
10613 133 Avenue
Grande Prairie, Alberta
Dirham Homes Job #2522 - The Camden - A brand new home in the sought-after community of Arbour Hills, offering the perfect blend of style, space, and income potential. This thoughtfully designed build features a legal basement suite, each unit complete with its own single attached garage and in-suite laundry. The main unit offers 2 bedrooms and a full bathroom on the main floor, with the private primary suite tucked above the garage, featuring a walk-in closet and full ensuite. The open concept kitchen includes a central island and pantry, ideal for everyday living and entertaining. The basement suite features 2 bedrooms, a full bath, and a bright, open layout—perfect for tenants or extended family. This home is an exceptional opportunity in a growing, family-friendly neighbourhood. Book your showing today! (id:57557)
11713 90 Street
Grande Prairie, Alberta
This well maintained bungalow is truly the one you have been searching for in Crystal Lake Estates. Step into the spacious living room, complete with a vaulted ceiling and a cosy natural gas fireplace, perfect for relaxing on cool evenings. The kitchen and dining area feature original hardwood flooring, a bright atmosphere, abundant white cabinetry, and generous counter space.Enjoy the expansive deck at the back, which includes a covered section, ideal for savouring morning coffee or entertaining guests. The fully fenced backyard also offers a 10'x14' shed with a concrete floor, a raised garden bed, all overlooking an easement behind the home for enhanced privacy.Upstairs, you’ll find three comfortable bedrooms. The primary bedroom is spacious, featuring three closets and an ensuite with a large walk-in shower. The main bathroom boasts a jetted tub, providing a touch of luxury.The basement is thoughtfully finished with laminate flooring throughout. It includes a large living area with a built-in dry bar, a den with French doors, and a beautiful bathroom featuring heated tile flooring. A unique feature is the two bedrooms, constructed so that the walls can be easily removed to convert the space back to a larger living room if preferred.The heated garage provides a spacious landing equipped with a wheelchair lift, which will remain with the house for convenience.Located on a quiet street, this lovely home is surrounded by friendly neighbours and is close to parks, walking trails, schools, and shopping. Crystal Lake Estates is known for its vibrant community atmosphere and numerous amenities, making it an ideal place to call home. (id:57557)
731006 Range Road 51
Sexsmith, Alberta
Just 16 minutes Northeast of Grande Prairie, this stunning 10.7-acre property offers the perfect country charm.Built in 2001, the spacious ranch-style bungalow greets you with a welcoming front foyer that opens into bright, open living spaces highlighted by oak trim, wainscoting, and elegant French doors. Designed with wheelchair accessibility in mind, the home is built on a crawl space with no basement.The primary bedroom serves as a private retreat with a walk-in closet and four-piece ensuite. Three additional large bedrooms, another full bathroom, and a convenient third bathroom near the kitchen provide plenty of space for family or guests. A fourth bathroom is located in the heated double attached garage.Perfect for everyday living and entertaining, this home features a formal dining room, a grand living room with a double-sided fireplace, a cozy family room, and a well-appointed kitchen with dinette. A large mudroom, unfinished sunroom, and expansive deck offer extra functionality and beautiful views of the landscaped yard.Recent updates include new carpet in the bedrooms, fresh shingles (2021), and a new boiler installed just three years ago. Large windows fill the home with natural light, while hardwood and lino flooring flow seamlessly throughout the main living areas. A spacious laundry room with sink and built-in cabinetry adds practical convenience.Outside, the property is fully set up for country living. A 30x40 heated shop, 40x60 quonset, 20x40 barn, and multiple outbuildings provide exceptional storage and workspace. The land is fenced and cross-fenced with corrals and a loafing shed, making it livestock-ready. Mature trees, two large garden spots, and a yard light complete the picture.Lovingly maintained and thoughtfully designed for a farming lifestyle, this acreage offers the peace of the country with quick access to city amenities. Whether you’re dreaming of a family homestead, hobby farm, or working acreage — this property makes it po ssible. (id:57557)
68362 43 Highway
Valleyview, Alberta
Basic tin-roof bungalow plus a shop on 22 acres features two bedrooms, laundry room with kitchen open to living room area anchored by a wood fireplace for cozy heat. Shop's enclosed area about 18' X 42' with about 14' high door (with overhang 36' X 42' overall). Balanced mix of trees and open space to suit any rural lifestyle. Dugout for water and diesel oil furnace. Old drilled well on site too. 18 km south of Valleyview set back from highway 43. Great privacy yet close enough to town for conveniences. (id:57557)
4713 56 Avenue
High Prairie, Alberta
This charming 1,040 sq ft bungalow offers an efficient layout with 4 bedrooms and 2 bathrooms, perfect for growing families. Step inside to discover a bright, open-concept kitchen, dining, and living area designed for both everyday comfort and entertaining. The fully finished basement expands your living space with an additional bedroom and second bathroom, providing flexibility for guests or a home office. The heated garage has an additional workshop or hobby space, and is completed with an upstairs loft/rec area. Outside, enjoy your private oasis featuring a fully fenced backyard, deck, and storage shed—perfect for summer barbecues or quiet relaxation. Nestled on a peaceful cul-de-sac in a prime location, this move-in-ready home combines smart functionality with modern comfort. Don't miss this exceptional opportunity! (id:57557)
525, 457 Collinge Road
Hinton, Alberta
QUICK POSSESSION AVAILABLE! Well cared for END UNIT townhouse style CONDO in the popular HILLCREST area of Hinton with 1,220 sq. ft. of finished living area on the two upper levels with a partially developed lower level which includes a 4th bedroom. The MAIN level features a bright and spacious Living Room at the front of the home with a 2 pc bathroom and the Kitchen/Dining area at the back with direct access to the backyard. The UPPER LEVEL features a large Master Bedroom with plenty of closet space, good sized 2nd & 3rd Bedrooms and a full 4 piece Bathroom. Ideally backing onto green space, offering privacy along with easy access to a children's play area/family picnic area nearby. Complete with 5 appliances including Bosch 300 series Dishwasher, Bloomberg Fridge, GE Convection slide in Range, Washer, Dryer and Custom Blinds. Hot water tank replaced in 2019. Furnace replaced in 2010. Located in close proximity to schools and the surrounding walking trails including the famous Beaver Boardwalk within a 2-3 minute walk from the condo's backdoor. (id:57557)
4701 47 Avenue
Athabasca, Alberta
Great starter or retirement home. If you desire to be in the country, but need to be in town, this property offers the best of both worlds. Located on the edge of town with nothing but trees to the south and east. Back entrance has plenty of room for extra coats, and is only a few steps up or down. Main level has 2 bedrooms and bathroom, plus another bedroom, and bathroom in the basement. Both bathrooms have been gutted, new toilets and vanities added. Downstairs bathroom is ready for finishing touches, drain already roughed in for a new shower. Large flex room in the basement was originally a kitchenette, the sink and cabinets are still there and could make an excellent wet bar or spacious primary bedroom. All windows and exterior doors have been replaced. 14 ft x 22 ft garage, new metal roof done August 2025. (id:57557)
9801 97 Avenue
Grande Prairie, Alberta
You're immersed in due diligence about the Grande Prairie and region economy. Gained insight with resources from the City's 'Invest Grande Prairie' and the County of Grande Prairie's 'Engage' web sites. These positive outlooks have created your inflection point to get started or perhaps expand your business' goods and services offerings - and you just need a location. Here it is and not only that, it's an affordable turnkey building. If new to Grande Prairie and looking at business expenses plus purchasing a home, no need for a coin toss. An upstairs apartment keeps a roof over your head while the business hums along and when it's time, then the home purchase. Grande Prairie 'median' home price is around $400,000, below locales such as Edmonton, Calgary and Lethbridge. Square footage? Plenty at about 4,000+ square feet over a footprint about 25'X115'. Parking? More than enough on an 8,000 square foot lot. Adjacent vacant gravel 33'X122' lot available if needed for more parking, add-ons. If simply adding a building to your real estate holdings but not sure of a suitable tenant, ask your REALTOR® for the included Mixed Use business brainstorming supplement. Some ideas: health and professional services, daycare/educational uses, creative studios, specialty retail or a café/boutique. The layout supports both client-facing and collaborative operations, with the residential space offering live-work convenience. Central Commercial District zoning and Downtown Enhancement Plan supplements attached for more ideas plus validation of the City's commitment to this vital area.also please see:https://cityofgp.com/economic-development https://engagecountygp.ca/ (id:57557)
5036 12 Avenue
Edson, Alberta
Built in 1978, this well-maintained Bungalow offers plenty of living space for the whole family. The main floor hosts a large living room, dining room, kitchen, 2 bedrooms, a 4-piece bathroom, and a family room with patio doors leading to the back deck. The finished basement features a 3rd bedroom, (room to easily add a 4th bedroom) 3-piece bathroom, a huge rec room, a den, large storage room, and laundry/utility room. There are lots of updates throughout the home including include paint, pvc windows, shingles, water heater, central vacuum, and central air conditioning. The double detached garage (24’ x 32’) is well insulated and has a concrete floor. It includes built-in cupboards, an overhead heater, and is roughed in for in-floor heat (newer boiler included). The two-bay metal clad shop (32’ x 40’) features 16’ ceilings, 200 amp service, 220 wiring, a 5hp built-in compressor, and welder plugins. One bay is used for RV storage, has a 14’ high door, and a mezzanine storage area. The second bay is an additional garage/workshop with a 10’ high door, concrete floor, workbench, shelving, and an overhead heater. Both the shop and garage have an upgraded metal roof with snow guard. This property sits on a large corner lot (14,000 sq. ft). There is a nice deck with a natural gas BBQ hookup, a concrete patio area, fenced yard, carport, and RV parking. Just move in and enjoy! (id:57557)
11 Virginia Avenue
Whitecourt, Alberta
Spacious 4-Level Split on Over 13,000 Sq. Ft. Lot – Move-In Ready!Built in 1985 and meticulously maintained, this 5-bedroom + den home offers room for everyone with a thoughtfully designed 4-level split layout. Step inside to a bright, vaulted living room filled with natural light, a formal dining area for special gatherings, and a convenient kitchen with breakfast nook for everyday meals. You’ll also enjoy two additional family rooms, perfect for relaxing or entertaining.The home features three bathrooms – a 4-piece main, a 3-piece ensuite, and a 2-piece in the basement – plus a spacious storage room. Cozy up to the wood-burning fireplace in the basement on chilly evenings. Recent upgrades include a brand-new electrical panel and a 60-gallon hot water tank (Aug 2025) for peace of mind.Flooring is a blend of ceramic tile, laminate, and hardwood – no carpet here – with in-floor heat on three levels for year-round comfort. Outside, you’ll find a large deck, additional patio space, and a beautifully manicured yard with mature perennials, two gardens plus a raspberry patch, and a storage shed. The property offers a double, heated attached garage, a second parking pad, and back alley access with a double gate.With over 13,000 sq. ft. of lot space, this home provides privacy, outdoor living, and room to grow – all in a well-cared-for package that’s ready for it's new owner now! (id:57557)

