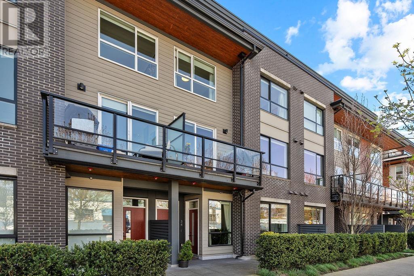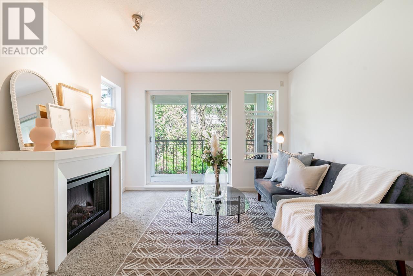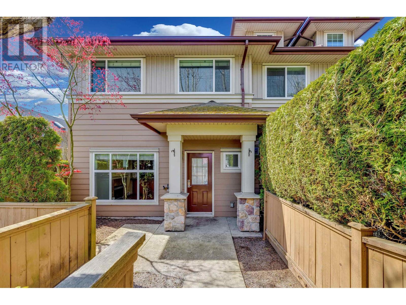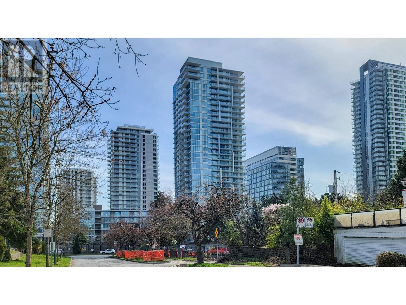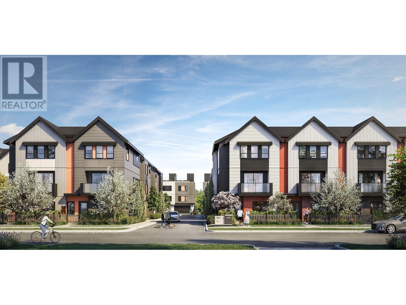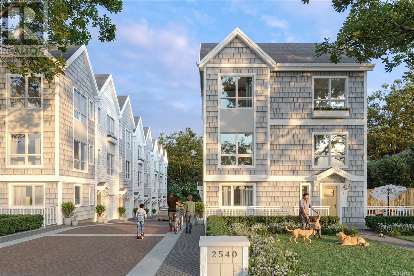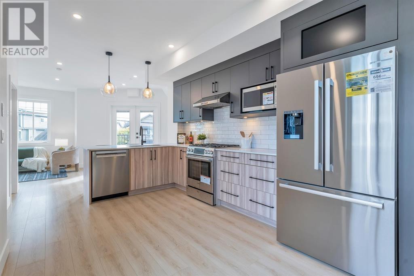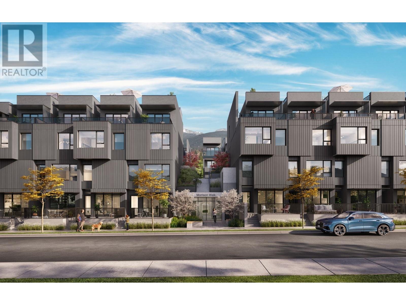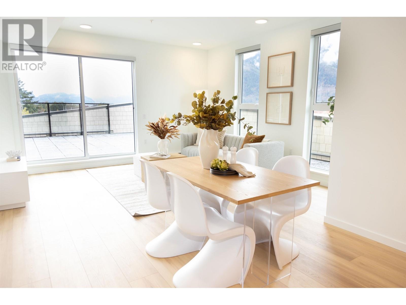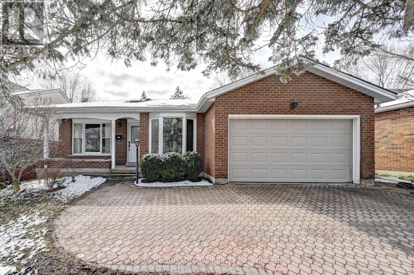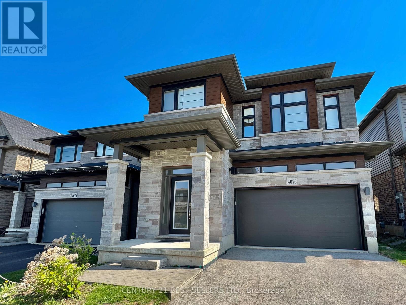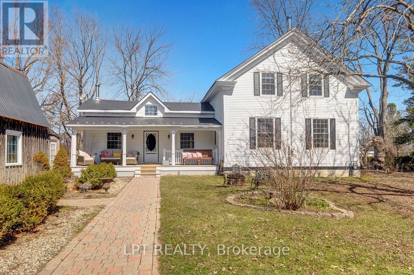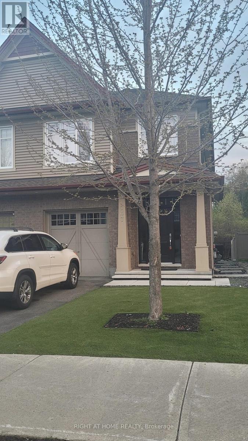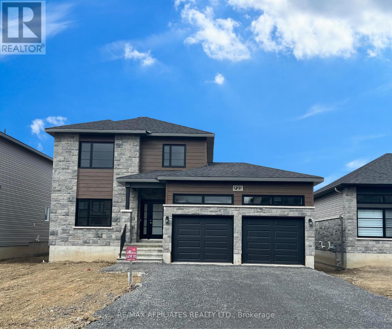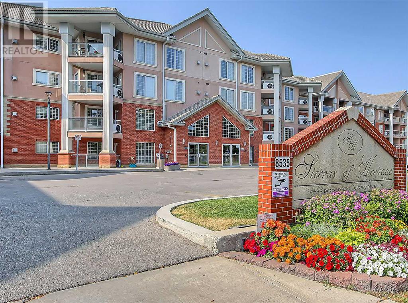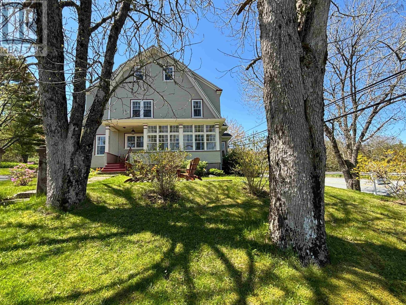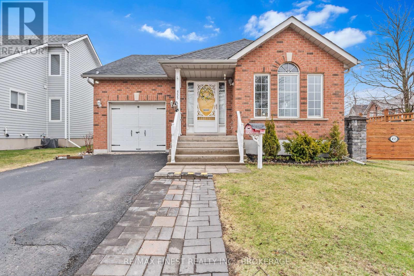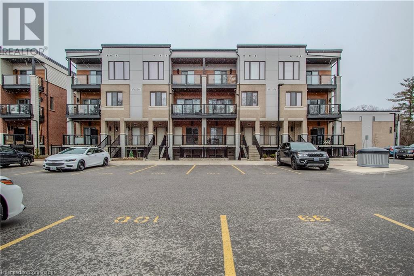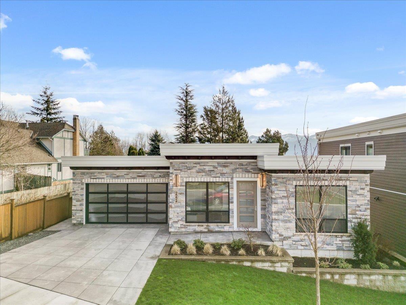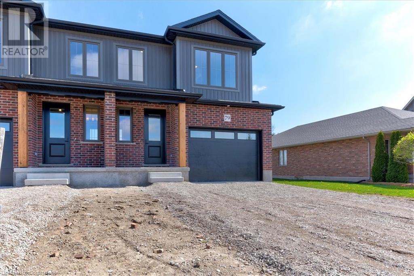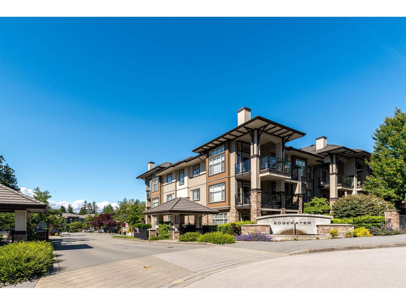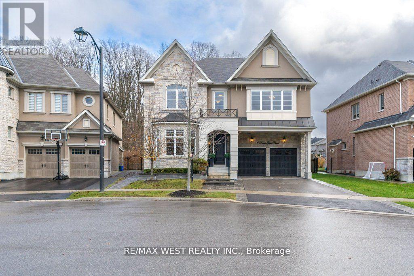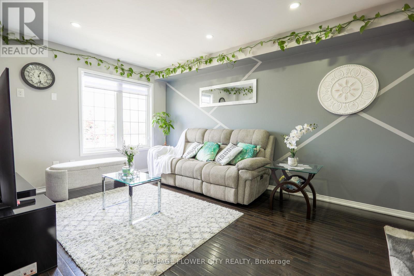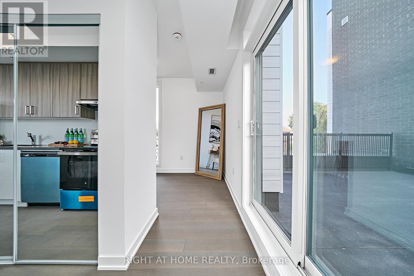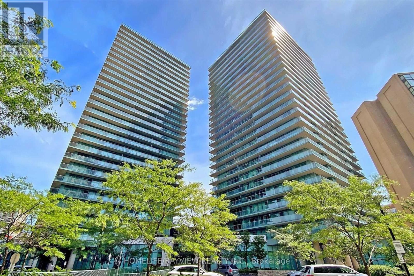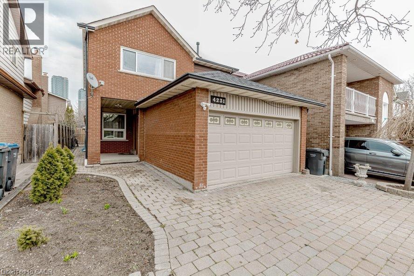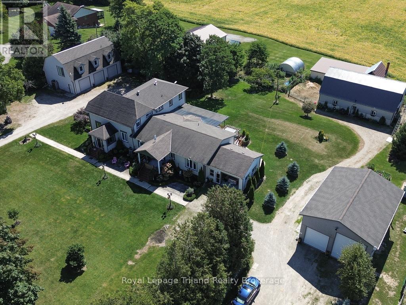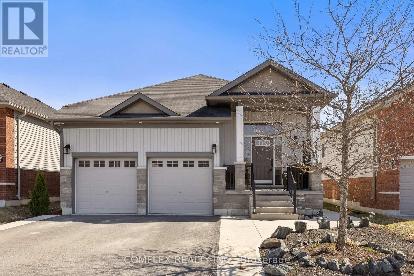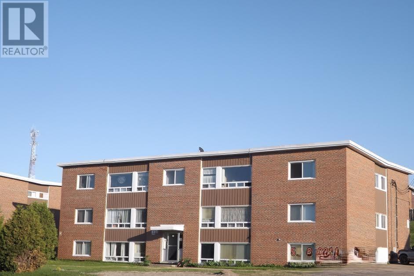239 Old Government Road
Perry, Ontario
Welcome to this peaceful country retreat offering space, privacy, and the opportunity to enjoy rural living just minutes from town. Nestled on approximately 37 private acres, only 2 minutes from Hwy 11 and 15 minutes to downtown Huntsville, this distinctive log home blends rustic character with modern comfort in a truly unique setting. With over 7,000 sq. ft. of living space, the layout is well-suited for multi-generational living or extended families.The home offers two separate main-floor living areas, each with its own entrance, ample natural light, and a cozy fireplace. The main residence features an open-concept layout, beautiful log finishes, and tasteful updates throughout. The spacious kitchen offers a walkout to the backyard, where you'll find a chicken coop and a childrens play area. There are three generous bedrooms, two full bathrooms, and convenient main-floor laundry.The second living space includes a full kitchen, large pantry, fireplace, spacious bedroom, and in-unit laundryideal for guests, in-laws, or potential income. The full unfinished basement, with a third fireplace, provides excellent potential for added living space, a workshop, or storage.Outside, the property features a mix of maple and coniferous trees, nearby lake access, snowmobile and walking trails, and an equestrian centre close by. Heating is efficient and cost-effective, with an outdoor wood-fired furnace as the primary heat source and a newer propane furnace for backup.Whether you're looking for a private residence with space to grow, a multi-family home, or the chance to enjoy a more self-sufficient lifestyle, this property offers a rare combination of features in a desirable location. Book your private showing today. (id:57557)
34 533 E 3rd Street
North Vancouver, British Columbia
Proudly presenting this rare, spacious townhome with a legal live/work suite in Founders Block North by Anthem. LEED Gold certified, this home blends West Coast Contemporary design with Scandinavian-inspired interiors. Enjoy a chef´s kitchen with gas range, stainless steel appliances, and sleek countertops. Three full-sized bedrooms include a luxurious top-floor primary with a spacious walk-in closet, spa-inspired ensuite, and a private terrace with mountain and sunset views. The flexible suite offers two separate entrances, ideal for a mortgage helper, home office, or extra living space. Includes full laundry, radiant heat, 1 parking, 1 storage locker. Ideally situated in the vibrant and family-friendly community of Moodyville, this is a home that truly has it all! (id:57557)
312 4799 Brentwood Drive
Burnaby, British Columbia
This move-in-ready 1-bedroom + den, 1-bath apartment is located in the highly desirable Brentwood Gate, offering a functional open layout with abundant natural light. The home features a spacious living and dining room with new designer paint, open kitchen ft. granite countertop, plenty of cabinet space and s/s appliances. North-facing & away from the SkyTrain, it provides a peaceful and private setting while still being in a prime location. Enjoy quick access to Hwy 1, Lougheed Hwy by car, while Brentwood SkyTrain Station and major bus routes are just a short walk away. With The Amazing Brentwood, restaurants, grocery stores & shopping next door, this home is ideal for first-time buyers, professionals, investors looking for a well-maintained unit in a fast-growing, vibrant neighbourhood. (id:57557)
3503 5470 Ormidale Street
Vancouver, British Columbia
Penthouse level living with WOW views! Welcome to Wall Centre Central Park 3. This 2 bedroom, 2 bathroom with den.. modern sleek skyhigh home with a thoughtful layout features high end SS appliances, quartz counters is perfect for busy professionals or savy investors. Centrally located close to skytrain, schools, parks stores and restaurants has everything you need including great ammenities, rooftop garden and even a community centre! ( 1 Parking/ 1 Storage locker included) Downtown, English Bay, Mountain, Park and water views are a fantastic bonus! Open Thursday May 29th 3-5 pm and Sunday 1st 1-3pm (id:57557)
1 8311 No. 2 Road
Richmond, British Columbia
Da Capo - Rarely Available Duplex-Style 2-level corner unit Townhouse built by a reputable Japanese developer, located in one of Richmond´s most convenient locations. Just minutes from Blundell Shopping Centre, transit, schools, parks, Richmond Olympic Oval, and more, with easy access to the Canada Line, Vancouver, and YVR. This home features a functional layout, cozy gas fireplace, open kitchen with granite countertops and stainless steel appliances. Upstairs, enjoy 3 spacious bedrooms plus a den (could be 4th bedroom). Includes a side-by-side double attached garage. School Catchment: J.N. Burnett Secondary. Move in ready, Fully Inspected, report available. VIRTUAL TOUR https://shorturl.at/dLUiK (id:57557)
2601 8131 Nunavut Lane
Vancouver, British Columbia
Welcome to MC² by Intracorp - a stunning 1 bed, 1 bath home perched on the 26th floor with unobstructed panoramic views of the city, mountains & water. This bright and modern unit features Blomberg appliances, Caesarstone countertops, engineered hardwood flooring, and a spa-inspired bathroom with soaker tub. Includes 1 parking & 1 locker. Unbeatable convenience just steps to Marine Gateway, SkyTrain, T&T, restaurants, banks, shops & Cineplex. Enjoy 24-hr concierge, fitness centre & rooftop gardens. Located in the sought-after Churchill Secondary (IB) & Sexsmith Elementary catchments. Perfect for first-time buyers, downsizers or investors! (id:57557)
42 4732 60b Street
Delta, British Columbia
Discover SKYE Townhomes, where parks and nature are just steps away! This BRAND NEW 3-bedroom, 2.5-bath home (floor plan "Cr") offers 1,250 sq.ft. of stylish living space, featuring a spacious layout, private balcony, and gourmet kitchen with a 10' island, quartz counters, premium cabinetry, and Fisher & Paykel appliances. Choose between SUNRISE and SUNSET color schemes, and enjoy air conditioning, a cozy fireplace, and wood closet organizers. The tandem garage includes roughed-in EV charging, and each home is backed by a 2-5-10 year warranty. Don´t miss out! Open House 12pm to 5pm on Wednesday, Thursday and Weekends. (id:57557)
1 2538 Shelbourne St
Victoria, British Columbia
Welcome to Emerson, a collection of family-centric townhomes in Victoria’s Oaklands neighbourhood. This Three Bed home offers 1,149 SqFt, designed for modern, flexible living. Featuring open-concept layouts that adapt to your needs, offering spacious main living areas and additional flex spaces perfect for a home office, media room, or guest suite. This home has been thoughtfully crafted with 9' high ceilings, expansive windows, and private outdoor space, maximizing natural light and livability. Generous storage solutions throughout ensure a functional and clutter-free home. Homeowners also enjoy access to a 1,000+ SqFt private community park, complete with decorative pavers, natural wood benches, and mature Garry Oaks, providing a serene space to gather, unwind, and connect. Ideally situated in a walkable, well-connected community, Emerson is steps from top-rated schools, local parks, shopping, and public transit, offering the best of urban convenience in a peaceful, residential setting. With just 10% total deposit required, this is a rare opportunity to own a brand-new home in one of Victoria’s most desirable neighbourhoods. Proudly built by Frame Properties, who’s partners collectively have over 60 years of experience and 5,700+ homes built across BC. Emerson is backed by a 2-5-10 New Home Warranty for peace of mind. List Price + GST. Move-in Fall 2025. Don’t miss your chance to call Emerson home - contact us today to learn more or book a tour! (id:57557)
307 22575 Brown Avenue
Maple Ridge, British Columbia
MOVE IN NOW! This third floor corner unit in Edge 3 by Maclean Homes is ready for immediate occupancy. Over 1280 square feet of quality high end finishing with 8 foot ceilings and is the largest floor plan available. Pet friendly building, and this unit enjoys a large covered patio. The North-East corner offers cool comfort and privacy. Stone counters and wood floors throughout with a gleaming white kitchen and stainless steel appliances. Large living and dining room make this a great option for anyone downsizing from a larger home. Secure underground parking, walk to everything. You can own this home for just $2508 per month with a 2.89% interest rate for 3 years at Coast Capital (special financing arranged by the developer.) (id:57557)
4 4829 48 Avenue
Ladner, British Columbia
Welcome to Apex Homes, where contemporary design meets practical living in the heart of the vibrant Ladner Village. This 3-bedroom, 3-bathroom townhome offers a spacious and inviting layout that seamlessly blends modern elegance with family-friendly functionality. The main floor features over-height ceilings, filling the space with natural light and creating an open, airy atmosphere ideal for both entertaining and relaxed family moments. At the center of the home is the kitchen - an entertainer´s dream - boasting custom wood cabinetry, state-of-the-art stainless steel appliances, and luxurious engineered quartz countertops. Don't miss the chance to view this gorgeous and affordable home! *NOTE: Images from SHOW HOME Unit #6; Open Wed, Fri 12pm-2pm & Sat, Sun 1pm-4pm. (id:57557)
111 602 E 2nd Street
North Vancouver, British Columbia
Welcome to Morrison Walk´s A2 Plan - a stunning 3-bed, 2.5-bath garden level townhome offering 1,230 SF of interior space plus 289 SF of exterior living. Enjoy a bright, open-concept main level featuring a modern kitchen, packed with tons of storage, dining, and living area with an over height ceilings that opens to a big south patio. Upstairs, the primary bedroom boasts an ensuite with double vanities, closets, and a private primary patio. The upper level offers two more bedrooms and a full bath. Don´t miss Morrison Walk located just steps from Moodyville Park, a short stroll to Lower Lonsdale, and situated along the Northshore Spirit Trail that connects you to an extensive network of trail systems. Connect with our team on details about our buyer promotions, additional plans and pricing. (id:57557)
307 1360 Victoria Street
Squamish, British Columbia
Experience the best of Squamish living at The Aegean Homes, perfectly situated in the heart of Downtown Squamish. Enjoy the convenience of having City Hall, library, schools, shopping centers, and community park steps away. Our homes, ranging from 658 to 1,194 sf, designed by an award-winning team, 9ft ceiling, open kitchens, & energy-efficient stainless-steel appliance package. Amenities to enhance your lifestyle, lush outdoor green terraces, a fully-equipped fitness center, indoor/outdoor yoga room, & social lounge complete with table games and cozy fireside seating. Need to work from home? Our breakout workspace provides a perfect environment to stay productive. Contact us today to learn more! MOVE IN READY NOW! Presentation Center Address: 202-37994 2nd Ave. Call to book appointment. (id:57557)
11 - 75 Ryans Way
Hamilton, Ontario
Discover this stunning end-unit townhouse nestled in a sought-after community, backing onto serene greenspace for ultimate privacy. This beautiful home offers, 3 Spacious Bedrooms & 3 Bathrooms, Attached Garage with Inside Entry for convenience, Open-Concept Main Floor with a large, modern kitchen, Fully Finished Basement featuring an additional family room, Minutes to the QEW, making commuting a breeze, Great Local Schools & Amazing Parks nearby. Enjoy the perfect blend of comfort, style, and location. RSA (id:57557)
383 Stillmeadow Circle
Waterloo, Ontario
Live in vibrant Beechwood! This updated 4-bedroom home offers over 2,000 sqft of bright, open space. Enjoy a large living room with fireplace, spacious dining area, family room, and a main-floor bedroom. The laundry room has extra storage. Upstairs features 3 oversized bedrooms, including a master bedroom with ensuite and walk-in closet. The fully finished basement offers a big rec room, office space, storage room, crawl space and cold room. Steps to top schools, parks, shopping, transit, and community amenities including pool and tennis courts. Minutes to University of Waterloo and Wilfrid Laurier! (id:57557)
4076 Healing Street
Lincoln, Ontario
Spacious 4 bedrooms + 2 den Family Home in Beamsville Prime Location! Welcome to this stunning 2,617 sq. ft. detached family home in the heart of Beamsville ! This beautifully designed residence offers 4 spacious bedrooms, 2 versatile dens. Both Den's can be converted into a 5th bedroom. (perfect for a home office or additional living space), and 3 bathrooms including a 4-piece ensuite bath with a separate shower for added convenience. The open-concept layout features a large kitchen with a bright breakfast area, seamlessly flowing into the family and dining rooms great for entertaining. The attached, garage provides ample parking and storage space, no side walk driveway can accommodate 4 car. Step outside to a fully fenced backyard, perfect for kids, pets, or hosting summer gatherings. This home is ideally located within walking distance to great schools, scenic Bruce Trail, and a nearby dog park. Enjoy the convenience of being just minutes from shopping, restaurants, and local wineries. For recreation lovers, you're steps away from state-of-the-art parks featuring a splash pad, pickleball/tennis courts, and basketball courts. Don't miss your chance to own this fantastic home in a prime location! Schedule your private showing today! (id:57557)
26 Terrace Heights
Terrace Bay, Ontario
Can't find your perfect home? Build your own dream home on this lot. Services at the road. Home must be built within 5 years of purchase. (id:57557)
1425 Mulligan Street
Ottawa, Ontario
Country charm meets city convenience. Just North of Leitrim Road where it meets River Road in a community called Gloucester Glen. Restored 3+1 bedrooms, 3.5 bathrooms, 2-storey Farm House professionally renovated to add modern family conveniences. High ceilings, large windows, wood banisters, tall baseboards and trim provide that classic warm style. Main floor family room with cathedral ceiling, powder room and wood fireplace. Patio door to fenced yard with hot tub and above ground pool. Large living and dining space for entertaining with gas fireplace. Eat-in kitchen with island, appliances and wood cook stove. The primary bedroom has a 4-piece ensuite bath and walk-in closet. There are 2 other spacious bedrooms & a 4-piece bath and loft area. A new concrete foundation was installed in 2002. There is a separate entrance to this fully finished space ideal for an in-law suite or secondary dwelling unit. High ceiling, 3-piece bath, rec room and gas fireplace. Large barn building includes a double car garage, main floor workshop with power and spacious second floor loft. Possible severance opportunities. Flexible possession. 24 hours irrevocable on all offers. (id:57557)
167 Highbury Park Drive
Ottawa, Ontario
Luxury Living in the Heart of Barrhaven! Welcome to 167 Highbury Park a stunning semi-detached home backing onto peaceful Highbury Woods with no rear neighbours and over $50k in premium upgrades. This is refined, move-in-ready living at its best.Featuring 3 beds and 3 baths, this home boasts gleaming hardwood floors, a chefs kitchen with quartz counters & S.S. appliances, formal dining, and a bright living room with gas fireplace.Upstairs offers 3 generous bedrooms, a versatile loft/home office, full bath, laundry, and a luxurious primary suite with walk-in closet & 4-piece ensuite.The finished basement includes a spacious L-shaped family room and ample storage. Built-in speaker system, professionally landscaped yard, and located just steps from top-rated schools and parks.Flooring: Hardwood, Tile, Carpet (Wall-to-Wall). **Open House on Saturday, May 31st, 2025 from 2:00 PM to 4:00 PM** (id:57557)
1060 Chablis Crescent
Russell, Ontario
To be built new 2025 single family home, beautiful 4 bedroom Vienna II model features a double car garage, main floor laundry, spacious front entrance complimented with ceramic tile, a huge open-concept kitchen with an oversize center island and walk-in pantry! Spacious family room with a beautiful gas fireplace, front study with French doors and a full closet! 4 bedrooms including a master bedroom with cathedral ceilings, huge walk in closet, with a roman tub and separate shower. Possibility of having the basement completed for an extra cost. *Please note that the pictures are from the same Model but from a different home with some added upgrades and may not all be relative to what is included*. (id:57557)
1081 Cook Road
Marmora And Lake, Ontario
Discover the perfect blend of comfort, nature, and lakeside living with this year-round raised bungalow on the beautiful shores of Crowe Lake. Tucked away in a serene, protected cove and just minutes from town, this 3-bedroom home offers over 100 feet of safe, level shoreline ideal for swimming, boating, and relaxing by the water. The main level features an open-concept kitchen and living area with stunning panoramic lake views and walkout access to a full-length, 7-foot-wide deck, perfect for entertaining, BBQs, or simply soaking up the sun. The 4-piece bathroom includes a step-in tub for added convenience, and all kitchen appliances are included in as-is condition. Downstairs, the fully finished lower level boasts a spacious 22-foot family room with a cozy propane fireplace ideal for enjoying the cooler seasons with ice fishing, skating, or snowmobiling right from your backyard. A stair lift provides easy access between floors. The attached garage includes front and back overhead doors for easy beach or boat access and added storage flexibility. Bonus: A detached 12 x 16 ft workshop/storage shed or potential bunkie is also included and in excellent condition. Backed by a peaceful forest, this property provides a true connection with nature while still offering all the comforts of home. Whether youre looking for a personal getaway, a year-round residence, or an income-generating rental, this Crowe Lake gem offers unmatched potential.MLS #: 39958294 Dont miss your chance to own a piece of paradise! (id:57557)
250, 8535 Bonaventure Drive Se
Calgary, Alberta
NW CORNER UNIT | AIR CONDITIONING | 2 HEATED PARKING STALLS + STORGE LOCKER | UPDATED FLOORING | ALL UTILITIES INCLUDED IN CONDO FEES | 1,178 SQ FT OF LIVING SPACE (2 BED/2 BATH) | 55+ BUILDING | All in “SIERRAS OF HERITAGE” - One of the most sought after 55+ adult buildings, offering an exceptional lifestyle with an array of amenities. Enjoy a vibrant community with access to a fully equipped gym, refreshing pool, relaxing hot tub, library, media room, craft room, and woodworking/carpentry room. Stay active with shuffleboard and pool tables, or take advantage of the rentable banquet room with a full kitchen. The building also features a convenient car wash with warm water and a total of eight guest suites available for rent. Regular social events and activities provide a fantastic way to meet neighbors and stay engaged year-round!Step into this beautifully maintained condo, where comfort meets functionality in a bright and open layout. The kitchen is a standout feature, offering a large island, abundant cabinet space, a pantry, and a breakfast bar, making it perfect for cooking and entertaining. Just off the kitchen, a cozy breakfast nook leads to a spacious NW-facing balcony, providing a great spot to relax and enjoy the fresh air.The living room is warm and inviting, centered around a gas fireplace, creating a perfect space for cozy evenings. Adjacent to the living room, the dining area is spacious enough for a large table and features custom built-ins, ideal for displaying and storing your favorite pieces. The primary bedroom is generously sized, easily accommodating a king-sized bed, and includes a walk-in closet plus a 4-piece ensuite with a single vanity and ample counter space. Across from the primary, the second bedroom offers versatility, complete with a built-in desk and storage unit, making it perfect for guests or a home office. Near the entrance, you’ll find a 3-piece bathroom with a stand-up shower, a laundry/storage room, and a welcoming foyer. Located in a prime area of Acadia, this complex offers unbeatable accessibility. Grocery stores, shopping centers, and restaurants are just minutes away, while transit options include bus stops on Bonaventure Drive, easy access to the LRT, and close proximity to Macleod Trail and Heritage Drive for convenient travel. Don’t miss out on this opportunity and book your showing today! (id:57557)
9957 Peggys Cove Road
Hackett's Cove, Nova Scotia
4-Bedroom Home + Self-Contained 1-Bedroom Apartment (Former 5-Star Airbnb!) This solid 1937-built home, nestled in the heart of Hacketts Cove offering breathtaking coastal views stretching all the way to St. Margarets Bay, is a testament to fine craftsmanship and enduring quality. This is idyllic Nova Scotia at its finest! Step inside and experience the charm of a bygone era, when homes were built to last. The welcoming side porch sets the tone for a warm and inviting interior. The spacious foyer features a wood-burning fireplace, original hardwood floors, and elegant moldings that flow throughout the home, maintaining its historic character. The main level boasts a beautifully updated kitchen that blends modern convenience with vintage charm, complemented by the original sunlit breakfast nook. The expansive living and dining areas offer ample space for Sunday dinners. A large, flexible room serves as a family room or home office, and a three-piece bathroom completes this floor. Upstairs, youll find four generously sized bedrooms and a full bathroom. The third floor is a hidden gema self-contained one-bedroom apartment with a private entrance and a stunning rooftop deck. Once a five-star Airbnb, this space is perfect for guests, rental income, or multigenerational living. Recent Upgrades: Drilled Well (2000), Ecoflo Septic System (2009), Solar Boiler (2014), Roof (2018), Ductless Split Heat Pump (2021), Fireplace Insert (2023). A rare find along Nova Scotias iconic coastline, this unspoiled seaside retreat is a true blend of history, charm, and modern convenience. (id:57557)
109 Everoak Circle Sw
Calgary, Alberta
New Price! Tucked into a quiet cul-de-sac in the desirable community of Evergreen, this beautiful Cedarglen-built 2 storey home offers over 2,200 sq ft of well-designed living space plus a fully developed WALKOUT basement. Set on a large PIE-SHAPED lot, the home backs onto a scenic green belt and walking path that leads to nearby schools and parks—offering both privacy and a strong connection to nature. Original occupant since it was built, this residence has been meticulously cared for and thoughtfully upgraded throughout the years. Inside, the main floor welcomes you with dark maple hardwood floors and 9’ ceilings, creating a warm and spacious atmosphere. A formal dining room at the front of the house doubles as a perfect home office, while the great room offers built-in shelving surrounding a cozy gas fireplace—ideal for gathering with family and friends. The kitchen is both stylish and functional, featuring rich maple cabinetry, a large central island with raised breakfast bar, walk-through pantry, and a bright dining nook overlooking the backyard and pathway. Upstairs, three generously sized bedrooms and a central bonus room offer flexible family living. The primary suite is an inviting retreat with a walk-in closet and a luxurious 5-piece ensuite bath. The WALKOUT BASEMENT, adds even more space with a fourth bedroom, a full ensuite bathroom with a jetted tub, huge recreation room has a gas fireplace with a built-in fan. Also installed is a DEDICATED HOME THEATRE system complete with ceiling-mounted projector, receiver, surround sound speakers, and subwoofer. For added versatility, the main floor and bonus room are also wired for sound, with the option to include or exclude receivers, speakers, and subwoofers—tailoring the setup to your needs. Perfect for entertaining or hosting guests, this level also opens to the lower outdoor patio, while a composite wood deck spans the upper level—ideal for enjoying the expansive backyard views. PROFESSIONALLY LANDSCAPED, t he yard includes a 4-zone underground sprinkler system, full sodding, and two apple trees. Other UPGRADES include a 65-gallon hot water heater, a full roof replacement in 2022 including new siding on the front and right side of the home, as well as a new garage door. This home benefits from maximum natural light throughout the West and East facing exposures with 9’ ceilings in both the main and basement levels. Fantastic location just minutes from Fish Creek Park, Evergreen Elementary, and Marshall Springs Middle School. With its exceptional layout, generous lot, and prime location, this property is the perfect forever home for a growing family. (id:57557)
538 Nora Court
Kingston, Ontario
Welcome to 538 Nora Court an inviting and nicely updated 2-storey home tucked away on a quiet cul-de-sac in Kingston's east end. With 3 bedrooms, 4 bathrooms, and an attached two car garage with storage loft, this property offers the perfect blend of comfort and convenience for family living and entertaining. From the front porch, step inside to find a bright, functional layout featuring gleaming hardwood floors throughout the main floor living room and all bedrooms. The kitchen is a standout with sleek quartz countertops and ample workspace for the home chef. Upstairs, the spacious primary bedroom includes TWO walk-in closets and a private ensuite bath, offering a peaceful retreat. Convenient second floor laundry as well. The fully finished basement features a cozy rec room with a gas fireplace ideal for movie nights or casual gatherings. Outside, enjoy the summer months in the beautifully maintained and fully fenced backyard with large deck for entertaining, and an amazing heated saltwater pool! Located just minutes from CFB Kingston, downtown hospitals, and Queens University, this home is an excellent choice for professionals, families, or anyone seeking a central yet serene location. Don't miss your opportunity to own this well-maintained home in a desirable neighbourhood! List of upgrades available. (id:57557)
455 Freeman Crescent
Kingston, Ontario
Welcome to this charming detached bungalow nestled in Kingston's desirable east end! This beautifully maintained home features 3 spacious bedrooms, 2.5 baths, including a renovated main bath and a convenient 2-piece ensuite. The main level boasts gleaming hardwood floors and a stunning vaulted ceiling that enhances the bright, open-concept living room and kitchen. Enjoy the outdoors in style with a beautifully landscaped, private corner lot, complete with a large patio and substantial shed for added storage. The attached single-car garage adds everyday convenience, while recent updates including the roof (2019) and furnace (2022) offer peace of mind. This property perfectly blends comfort, style, and functionality in a fantastic location close to CFB, parks, schools, and amenities. Don't miss this opportunity to call it home! (id:57557)
9 Aspenshire Crescent Sw
Calgary, Alberta
Welcome to 9 Aspenshire Crescent, ideally situated in the highly sought-after Aspen community, directly across from charming Bumblebee Park. This beautifully appointed home boasts a private, south-facing backyard offering rare tranquility and privacy. Featuring over 2,400 sq ft of thoughtfully designed living space plus an additional 1,000 sq ft available in the unfinished basement, this home provides abundant room for your family to grow.Step inside to discover 9 ft ceilings, upgraded engineered hardwood flooring on the main floor with an increased plank width from 2.5” to 5”, ceramic tile, and a bright, open-concept layout complemented by expansive south-facing windows that fill the home with natural light. At the front, find a spacious home office, versatile enough to serve as a formal dining room or flex space.The inviting living room, centered around a cozy gas fireplace, flows seamlessly into a spacious dining area—perfect for hosting family gatherings and celebrations. The gourmet kitchen is a chef’s dream, showcasing elegant granite countertops, maple cabinetry, a large central island ideal for casual dining and meal preparation, and premium stainless steel appliances.Upstairs, enjoy plush upgraded carpeting—thicker and softer than standard—throughout, a striking vaulted-ceiling bonus room, and three generously-sized bedrooms, each complete with its own walk-in closet. The primary suite provides a luxurious retreat featuring a spacious 5-piece ensuite with a convenient pocket door, his & her sinks, a shower with a built-in seat, a jetted tub, and an expansive walk-in closet. Convenience is key with an upper-level laundry room and an additional 4-piece bathroom.The south-facing backyard is fully fenced and includes a sunny deck with stylish glass panel railings—perfect for relaxing, entertaining, or soaking up the sun. Conveniently located within walking distance to top-rated schools including Webber Academy, Guardian Angel, and Roberta Bondar, as wel l as the upscale shops and amenities at Aspen Landing Shopping Centre, this home offers a premium lifestyle in a premier location. (id:57557)
176 Greenbriar Bay
Fort Mcmurray, Alberta
Built in 2011, this well-kept and updated 1,520 Ft² mobile home is situated on a spacious 8,878 Ft² lot. The fully fenced yard offers two gated entries, a 16x20 heated garage (8x8 overhead door), a massive wrap-around deck, and parking for up to six vehicles between the gravel crush and paved area—perfect for those who love outdoor space.Inside, you'll find seamless laminate flooring throughout, complemented by tile in the bathrooms and kitchen. One end of the home features an oversized bedroom, an additional well-sized room, and a 4-piece bathroom. The open-concept living, dining, and kitchen area has a modern feel, with sleek cabinets and stainless steel appliances.As you make your way toward the primary bedroom, you’ll pass the laundry room, which includes extra storage space. Here is also secondary access to the wrap-around deck and backyard. The spacious primary suite includes a 4-piece ensuite and a walk-in closet, providing a comfortable retreat.With updated insulation in the skirting, this home offers energy efficiency and all the space you need at an affordable price. Don’t miss out—call today for more information! (id:57557)
25, 47017 Highway 21
Rural Camrose County, Alberta
4.47 Acres of Industrial Land just West of Camrose within the Ervick Industrial Subdivision. The Ervick Rural Industrial Subdivision is strategically located with “affordable” rural industrial lots within:-1 hour to the City of Edmonton-45 minutes to the Edmonton International Airport-40 minutes to the Nisku Industrial Park-5 minutes to the City of Camrose (steel pipe mill, pipe coating plants, agricultural service industries) (id:57557)
416 Montclair Place
Rural Rocky View County, Alberta
Welcome to “Monterra on Cochrane Lakes”! Discover the opportunity to own in the exclusive and peaceful community of Monterra, just minutes from Cochrane and a short drive to Calgary. Surrounded by stunning mountain views, Cochrane Lake, ponds, parks, and green space, this property offers a quiet retreat from the city. Ideally located on a tranquil cul-de-sac, just two doors from pathway access and serene ponds—and only steps from Cochrane Lake—this spacious 0.38-acre south-facing lot offers beautiful natural surroundings. The home’s exterior features stucco and stone, with a large aggregate driveway leading to a triple-car garage, creating excellent curb appeal. This large estate property presents endless potential. With 3,837 sq. ft. above grade and a 1,621 sq. ft. unfinished walkout basement, this home is ready for your vision and personal touch to restore it to its full potential. The main floor offers a functional layout with a kitchen open to the breakfast nook and living room, a formal dining area open to a family room, a home office, and a full bathroom. Upstairs, you'll find 3 bedrooms, 3 bathrooms, and a spacious bonus room. The generously sized primary suite includes a walk-in closet, a 5-piece ensuite, and a private balcony with lake and mountain views. Enjoy the natural beauty and recreational lifestyle that Monterra offers, with scenic ponds, winding trails, and year-round outdoor activities. This is your chance to invest in and unlock the potential of a spacious estate home in a desirable community. Please note this is a Judicial Sale—property is being sold as is. (id:57557)
208 Auburn Bay Square Se
Calgary, Alberta
Welcome to this beautifully maintained 3-bedroom, 2.5-bathroom townhome nestled in one of Calgary's most sought-after lake communities — Auburn Bay. Freshly repainted and move-in ready, this home offers the perfect blend of comfort, style, and location. Step inside to discover a spacious main floor featuring a massive living room that flows seamlessly into an open concept kitchen and dining area — ideal for entertaining or relaxing with family. From the dining space, step out onto your private balcony, perfect for morning coffee or evening unwinding. A convenient main floor powder room adds extra functionality for guests. Enjoy summer days in your fenced-in outdoor patio area, great for BBQs or lounging in the sun. Upstairs, you'll find three generous-sized bedrooms, including a primary suite with a walk-in closet and 4-piece ensuite. The two additional bedrooms each feature large closets, providing plenty of space for kids, guests, or a home office. The unfinished basement level offers laundry room and access to your DOUBLE ATTACHED GARAGE — a rare and highly desirable feature. Located just steps from the South Health Campus, Seton’s growing array of shops and services, and with full lake access and privileges in Auburn Bay, this townhome offers unbeatable value in a prime location. Don't miss this one — schedule your private viewing today! (id:57557)
25 Isherwood Avenue Unit# G105
Cambridge, Ontario
Brand-New 3-Bedroom, 2-Bathroom Townhouse Condo with Private Patio! Stunning, brand-new townhouse condo featuring 3 spacious bedrooms, 2 full washrooms, and 9-ft ceilings throughout. The primary bedroom includes a walk-in closet and a full ensuite bath, while two additional sizable bedrooms come with closets and share the second full washroom. The modern kitchen boasts a large island, ample cabinet space, stainless steel appliances (fridge, stove, dishwasher, microwave), granite countertops, and a convenient in-unit washer and dryer. The bright living room features glass sliding doors, allowing for plenty of natural light. Located in a prime area, this home is in close proximity to Cambridge Centre Mall, schools, the Grand River, Downtown Cambridge, and Cambridge Memorial Hospital, with easy access to Highway 401 for a quick commute. It’s also just a short drive from Kitchener-Waterloo universities, colleges, major employers, restaurants, shopping, and nightlife.1.5 Gb free Internet( Included in the condo fee) (id:57557)
2224 Timberlane Drive
Abbotsford, British Columbia
An extraordinarily RARE opportunity to own a luxurious Algra-built RANCHER showcasing panoramic Mount Baker views! This meticulously maintained family or retirement residence combines timeless elegance with modern functionality, featuring luxury vinyl plank floors, custom cabinetry, and premium Fisher & Paykel appliances. The main offers three spacious bedrooms and two full baths including a sumptuous master suite, plus an incredible Lumon-enclosed glass balcony-perfectly positioned to capture uninterrupted views and provide year-round outdoor enjoyment. The lower level boasts the same luxury finishes with a dedicated media room and space for your family, entertaining/bar area, or rent it out as a 2 bedroom legal suite! (id:57557)
79 Kenton Street
Mitchell, Ontario
Welcome to “The Witmer!” Available for immediate occupancy, these classic country semi detached homes offer style, versatility, capacity, and sit on a building lot more than 210’ deep. They offer 1926 square feet of finished space above grade and two stairwells to the basement, one directly from outside. The combination of 9’ main floor ceilings and large windows makes for a bright open space. A beautiful two-tone quality-built kitchen with center island and soft close mechanism sits adjacent to the dining room. The great room occupies the entire back width of the home with coffered ceiling details, and shiplap fireplace feature. LVP flooring spans the entire main level with quartz countertops throughout. The second level offers three spacious bedrooms, laundry, main bathroom with double vanity, and primary bedroom ensuite with double vanity and glass shower. ZONING PERMITS DUPLEXING and the basement design incorporates an efficiently placed mechanical room, bathroom and kitchen rough ins, taking into consideration the potential of a future apartment with a separate entry from the side of the unit (option for builder to complete basement – additional $60K to purchase price) The bonus is they come fully equipped with appliances; 4 STAINLESS STEEL KITCHEN APPLIANCES AND STACKABLE WASHER DRYER already installed. Surrounding the North Thames River, with a historic downtown, rich in heritage, architecture and amenities, and an 18 hole golf course. It’s no wonder so many families have chosen to live in Mitchell; make it your home! (id:57557)
108 15195 36 Avenue
Surrey, British Columbia
Welcome to Edgewater! This tastefully updated two bedroom, two bathroom, is turn key and ready for it's next owners. Open concept living with an area for a dining room table. Gas stove top, gas fireplace, a large front closet all make this condo feel like a cozy home. The bedrooms are a very generous size, with lots of space for your furniture. Primary bath comes with both a walk in shower and full size bathtub and double sinks. The Edgewater complex has an amazing amenities building with an outdoor pool, exercise room and a huge party room with a fully equipped kitchen, all with beautiful views of the valley. Unit does not back onto 152nd! (id:57557)
9507 Dawson Drive
Mission, British Columbia
Welcome to 9507 Dawson Drive the ultimate dream for downsizers or generational living. This custom 1,200 square foot home is like your own slice of peace and tranquility set amongst the trees, with beautiful views of the valley and mountains on over 2 acres of low maintenance green space. Meticulously kept, this home is the perfect spot for someone looking to downsize with no strata fees and ultimate privacy. With RR7s zoning you have the flexibility to build a secondary home, there is enough space for the whole family. Custom finishes, stainless steel appliances, modern tile work, ship lap wall features, a year long solarium space to enjoy your coffee and retreat to nature. Call today for your private showing! (id:57557)
14 Serenity Lane
Hannon, Ontario
Welcome to 14 Serenity Lane : Discover this Beautifully maintained 3 Bedroom, 2 Full + 1 Half Bath Freehold Townhouse. Perfectly located near Top Rated Schools, Parks, Shopping and Major Highways for ultimate convenience. This Carpet Free home features elegant porcelain tiles with laminate finish throughout the Main Floor, paired with an open concept Kitchen showcasing Stainless Steel Appliances and Floor to Ceiling Cabinetry - Ideal for Modern Living and Entertaining. An oak staircase leads to the Upper Level, offering 3 spacious bedrooms including a Primary Suite with a Private 3pc Ensuite and the added convenience of 2nd Floor Laundry. The unfinished basement provides excellent storage and endless potential to create your dream recreation or media room. Additional Highlights include: California Shutters throughout, Fully Fenced, maintenance free Backyard, Bright, Open Layout with Quality Finishes. This turn key home is ready for you to move in and enjoy. Don't miss your opportunity to make it yours ! (id:57557)
6 Forest Grove Court
Aurora, Ontario
Outstanding 5 Bedroom, 5 Bathroom, Executive 4300 + Sqft Home. On A Private Enclave In A Prestigious Neighborhood Of Aurora. Situated On A Child Safe Court With A Rare 59 Ft Frontage, Backs Onto A Protected Forest With A Park Nearby. The Open Concept Professionally Finished Basement With A Separate Theatre, Exercise And Games Area, Also Has A Kitchenette, Powder Room Large Enough To Install A Shower And Ample Storage Space. Adding Another 1800 Sqft Of Luxury, Comfort, And Elegance To This Exquisite Home. $300k Was Spent In Upgrades, Renovations And Improvements. The Custom Kitchen With Integrated High-End Appliances, Recess Lighting, Extra Cabinetry, Quartz Counter, Large Center Island Plus A Breakfast Area Is A Dream For Any Chef. Coupled With The Stunning Family Room With Its Marble Wall, Built-In Cabinets, Gas Fireplace, Huge Picture Window And Walk-Out To Treed Serene Backyard, It Becomes A Focal Point *The Heart Of The Home* Perfect For Entertaining And Family Gatherings. Primary Bedroom Is Large Enough For Sitting Area, Walk-In Closet And 5 Pc Spa Ensuite. The Rest Of The Bedrooms Are Spacious And Share 2 Semi Ensuite, A Bonus Is The Den On The Second Floor. Don't Miss Out! Definitely An Exceptional Property In A Premier Location, Close To 404, Private Schools, Golf Course, Big Box Stores, 10min To The Go Station And Boutique Shopping. A Gem! (id:57557)
79 Chandler Drive
Lower Sackville, Nova Scotia
OPEN HOUSE 25 MAY 2-4 PM YOUR DREAM LAKEFRONT PROPERTY and all ready for you! Experience the perfect blend of elegance, lakeside and tranquility in this exceptional lakefront home that comes with a wharf and a massive boathouse. Offering over 3000 sq ft of beautifully, recently updated living space. With 4 spacious bedrooms plus den and gym area plus 3.5 baths, this property is tailor-made for families, entertaining, or multigenerational living. Step inside to discover a bright open-concept layout featuring a newly added, oversized mudroom/laundry area on the main level. The lower level offers incredible in-law suite potential complete with a kitchenette area, gym, den, 2 pc bath, a walk-out and huge unfinished storage space. Enjoy stunning lake views, and your own private wharf that's ideal for swimming, fishing, boating and relaxation - your own personal oasis; all close to great schools and amenities. This home has been extensively upgraded including new windows, new vinyl siding, new deck, updated insulation, new roof shingles and boards (April 2025), new fridge, new washer and dryer, new hot water tank (2018), new wood stove, new central heat pump (2015), beautiful new kitchen with quartz countertops, new main level laundry room, lower level has been finished (2025), all new bathrooms, fresh paint throughout (2025), all wood floors have been refinished and light fixtures updated. Don's miss your chance to own one of the most desirable lakefront properties on the market with so much more to offer. (id:57557)
Smd-5a 42 Simona Drive
Dartmouth, Nova Scotia
Meet "Charlotte", a beautifully designed 4-bedroom, 4-bathroom semi-detached home by Rooftight Homes in The Parks of Lake Charles. This thoughtfully crafted three-level layout blends functionality with modern style, offering the perfect balance of space and comfort starting at $659,900! This model includes a natural gas fireplace for an additional cost of $6000.00. The main level features a traditional two-storey home feel with an attached garage, welcoming entryway, and convenient powder room. The open-concept kitchen and living room are ideal for entertaining, highlighted by a cozy natural gas fireplace. Upstairs, youll find three bedrooms, a full main bathroom, and a laundry area. The primary suite is a private retreat with a walk-in closet and ensuite bath. The basement level offers a fourth bedroom and an additional living space, perfect for guests, a home office, or a recreation area. The home is divided from the attached neighbour with concrete blocks. As construction progresses, the opportunity to make upgrades and selections decreases, any upgrades added to model homes will be reflected in the final purchase price. Buyers will appreciate the choice of high-quality standard finishes as well as a range of upgrade options to personalize their home. Situated in a prime location, this community is just minutes from Mic Mac Bar & Grill, Shubie Park, Lake Banooks paddling clubs, scenic walking trails, major amenities, including Dartmouth Crossing. Dont miss your chance to own in this exciting new neighborhoodsecure your home today! (id:57557)
99 Anchor Drive
Halifax Peninsula, Nova Scotia
Welcome to 99 Anchor Driveyour dream home where every day feels like a retreat. Nestled on a quiet street with breathtaking 360-degree views of the Halifax Arm, this home offers an unparalleled connection to nature and the city. Imagine waking up each morning in your master bedroom, stepping onto your private patio, and savoring your first cup of coffee as the sun rises over the water. From here, the iconic Dingle Tower and the Waegwoltic Club offer a beautiful backdrop that will never grow old. This stunning home features 3 spacious bedrooms and 2 1/2 bathrooms, thoughtfully renovated for both style and comfort. The open-concept design is complemented by in-floor heating, all-new flooring, and modern lighting fixtures. The updated bathroom serves as your personal sanctuary, while the main patio, recently refaced, is perfect for entertaining or simply soaking in the surroundings. And with private access to the picturesque walkway around Regatta Point, youll have nature right at your doorstep. Located just 2 minutes from Halifax Shopping Center and only 10 minutes from downtown Halifax, youll enjoy the ideal balance of serene living and urban convenience. 99 Anchor Drive isnt just a homeits a lifestyle waiting for you to begin. (id:57557)
5718 Highway 2
Bass River, Nova Scotia
Welcome to your new home - 5718 Highway 2, Bass River. This newly upgraded two-bedroom gem boastsan open-concept layout, seamlessly blending the kitchen, dining, and living areas, making itperfect for both daily living and entertaining. The stunning kitchen is outfitted with brand-newcabinetry, adding both style and function to the space. New flooring flows throughout, while aheated sunporch offers the ideal spot to unwind and enjoy year-round comfort. Modern upgradesinclude a 200-amp electrical system, heat pump wiring, new insulation, and a newer forced airfurnace with upgraded ductwork. This move-in-ready beauty is waiting for youdont miss your chance to make it yours! (id:57557)
42 Lander Crescent Se
Clarington, Ontario
Spacious Freehold Townhome in Family-Friendly Liberty Village Crescent Over 2,000 Sq Ft of Finished Living Space! Welcome to this beautifully maintained and upgraded townhome, perfectly nestled in a vibrant and growing community on a quiet, family-friendly crescent in Liberty Village. This bright and spacious home features an open-concept main floor with smooth ceilings, pot lights, and hardwood flooring. The kitchen boasts maple cabinets, ceramic backsplash, ample counter space, and a breakfast bar overlooking the dining and living area perfect for entertaining. Upstairs, the large primary bedroom includes a walk-in closet and 3-pc ensuite. A versatile media nook adds functionality to the second floor, which is finished with stylish laminate flooring. Oak staircase adds elegance and warmth. The fully finished walk-out basement provides extra living space ideal for a family room, gym, or guest suite. Bathrooms have been upgraded with quartz countertops and modern finishes. Located close to schools, parks, shopping, transit, and all amenities. Just move in and enjoy! (id:57557)
Th34 - 188 Angus Drive
Ajax, Ontario
Presenting a brand-new, never-occupied two Bedroom and Den with two full baths condo townhouse corner unit nestled in the great Central Ajax neighbourhood. This three-storey condo townhome enjoys both south-west and south-east and north east exposures, epitomizing the essence of contemporary urban living with 10 Ft ceiling and abundance of natural light. A modern open concept floor plan with elegant laminate flooring throughout the upper level and combined living, dining and kitchen with breakfast area. Kitchen has quartz countertop, subway tiles backsplash and the latest stainless steel appliances, crafting an ambiance of refined city dwelling. Primary bedroom that flows effortlessly boasts a luxurious 3 PC ensuite bath, walk in closet with shelving and a walkout to a terrace. Second bedroom has it's 4 Pc bath in the hallway. Both baths have been upgraded to bath vanities. Top level is adorned with a generous outdoor terrace ideal for both hosting gatherings and moments of tranquility. There are additional terraces on each floor that provides secluded space for relaxation. For your safety, home has fire sprinkler system. Its strategic location near Highway 401 affords unmatched connectivity to major urban highlights, with proximity to public transport and commute. Steps to Denis O'Conner Park, great schools and amazing amenities on corner of Kingston and Salem Rd. The unit has one carport parking spot. (id:57557)
2511 - 5500 Yonge Street
Toronto, Ontario
Great opportunity for handyman or renovator. This 1+1 apartment, features a large clear view balcony in a well kept building. Second to none location, steps to transportation, including subway. Shopping and restaurants, just minutes from your door. Wonderful amenities are included in the building, such as, game room, party room, media room and well equipped gym. Sold in "As is Where is" condition. (id:57557)
4231 Sugar Bush Road
Mississauga, Ontario
Location! Location! Location! Beautifully updated 4 bedroom home with 2 bed basement apt. Walking distance to Square One, Sheridan College and New Mohawk College Mississauga Campus! Near City Centre My Way Transit Terminal. Walk to Cineplex theatres, fine dining and City Hall/Celebration Square/Downtown Mississauga. 2 Minutes to 403 5 minutes to Heartland Shopping District. Low maintenance lot with mostly interlock. Functional layout with maximum use of space. New covered deck in rear. Gleaming hardwood on main floor. 2 Laundries. Quiet no through traffic street. Live in modern upper levels and collect basement income. Currently both upper and lower rented and never vacant. Great investment! (id:57557)
383338 Salford Road
South-West Oxford, Ontario
Outstanding multi-generational hobby farm on 4.88 acres with mortgage helper apartment. The main 2 story part of the home has 4 bedrooms and 3 bathrooms and has been renovated. An eat in country kitchen, huge family room and main floor laundry. Primary bedroom is massive and has a 4 piece ensuite with soaker tub and a walk in closet, 3 more good sized bedrooms and main bath finish off the second floor. A 2 bedroom bungalow is attached to the original building with open concept living, kitchen island, and main floor laundry. Each main floor bedroom has it's own ensuite bath. A large dining room attaches the two living spaces and is ideal for meals for the whole family. The basement of the bungalow side has recently been converted to a one bedroom in-law suite. There is a triple detached garage with a spacious one bedroom unit above which can be a mortgage helper. The shop is big enough for your trailer and other tools and toys. A new barn with 5-6 stalls is perfect for horses and leads directly to the fields and a sand riding area. Too many updates to list - just move in and enjoy country living. Close to the 401 and easy access to London, Ingersoll and Woodstock. Your multi-generational hobby farm is waiting for you. (id:57557)
2687 Foxmeadow Road
Peterborough East, Ontario
Welcome Home. Step into this beautifully updated detached family home, where style, space, and comfort come together in perfect harmony.From the moment you walk in, you'll be greeted by a warm, inviting atmosphere that blends modern elegance with everyday functionality. The main floor features a bright, open-concept living area with soaring cathedral ceilings and sun-drenched windows, filling the space with natural light. Whether you're enjoying a quiet evening at home or hosting guests, this layout provides the perfect setting for both relaxation and entertaining.At the heart of the home is the spacious primary bedroom, designed as a peaceful retreat. It offers a walk-in closet for ample storage and a tasteful 3-piece ensuite with modern fixtures, clean lines, and high-end finishes. The fully finished basement adds incredible versatility, featuring 2 generously sized bedrooms, each with large windows and plenty of closet space. A beautiful 3-piece bathroom completes the lower level, ideal for accommodating family, guests, or setting up a home office or gym. Step outside to your very own private backyard oasis. This fully fenced space is perfect for year-round enjoyment and entertaining, complete with a luxurious six-person hot tubthe ultimate spot for relaxing under the stars.The professionally landscaped front and back yards, along with a durable concrete walkway, add both charm and convenience, boosting the homes curb appeal and everyday functionality.Located in a quiet, family-friendly neighborhood, youre just minutes from parks, sandy beaches, top-rated golf courses, and scenic trailsperfect for outdoor lovers. Plus, with easy access to Hwy 115, commuting is simple and stress-free. (id:57557)
115 Hillside Dr N # 4
Elliot Lake, Ontario
Remarkable Value. Unbeatable Location. Well managed condo corporation. Discover your dream home with this spacious 2-bedroom condo! Prime Location: Close to everything you need-shopping, dining, parks and public transit. Ample Space: generous living areas and bedrooms designed for comfort and functionality. Open concept living room and dinette with sleek laminate flooring. Perfect for people relaxing or entertaining. A kitchen designed for convenience with plenty of cabinets and storage and offers a Fridge and Stove. Enjoy fantastic views right from your living area. In house laundry and mailboxes. Locked front door entry. Condo fees include the heating and city water. (id:57557)


