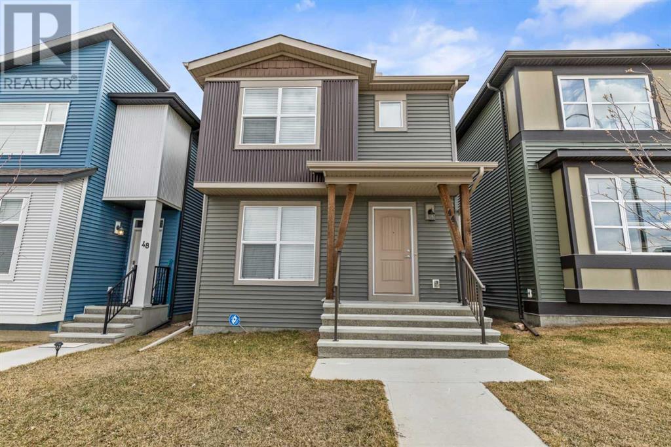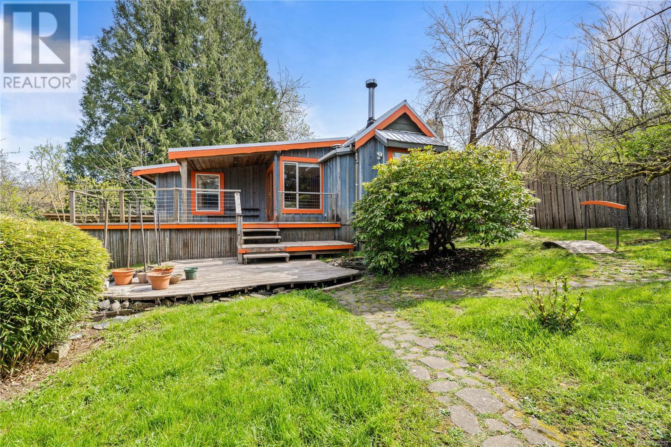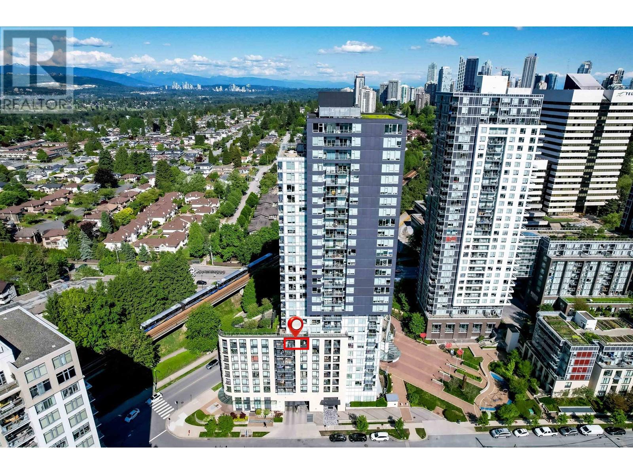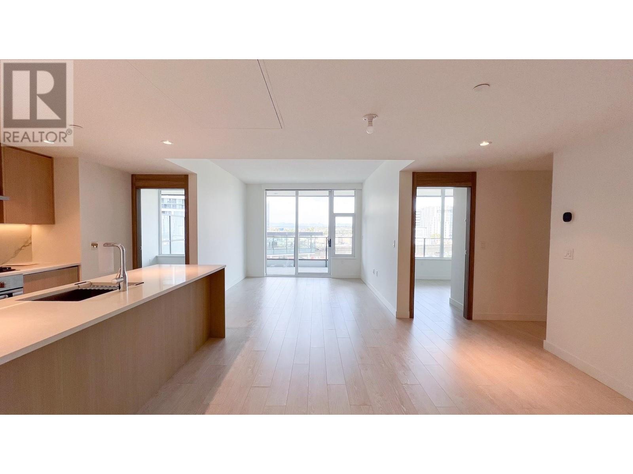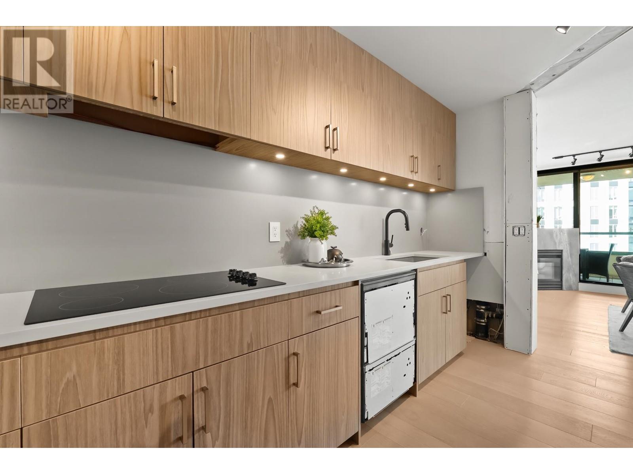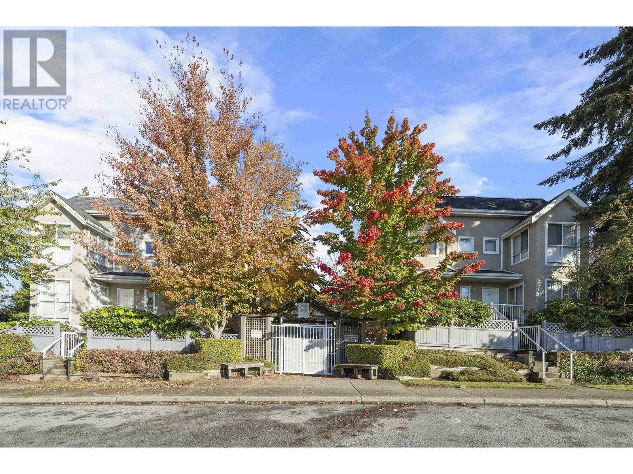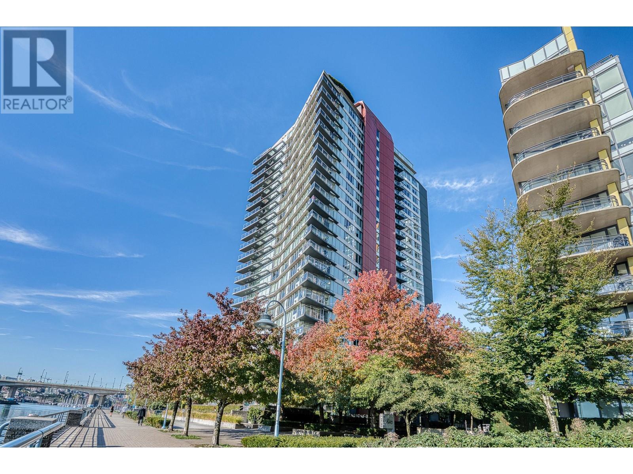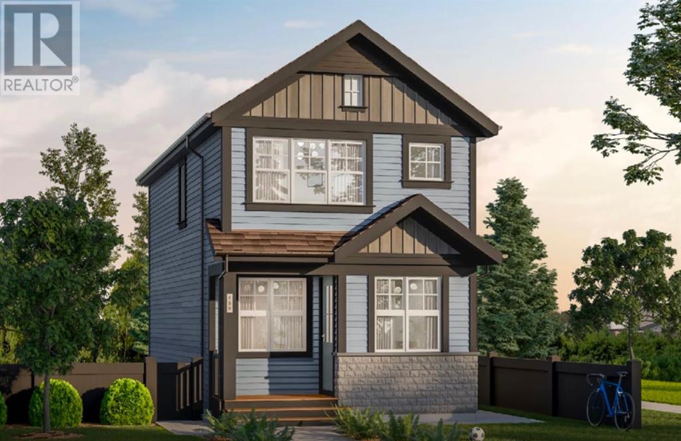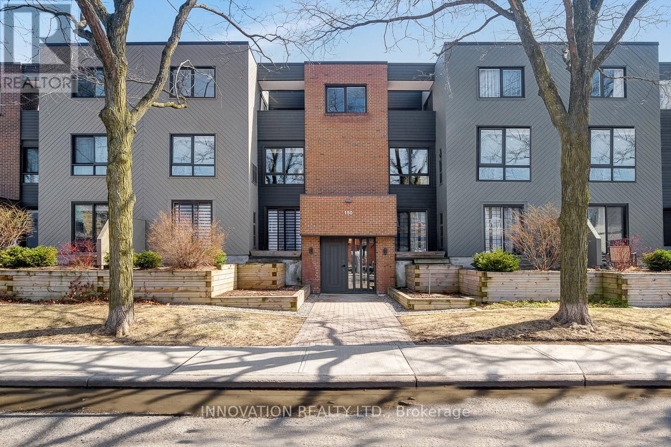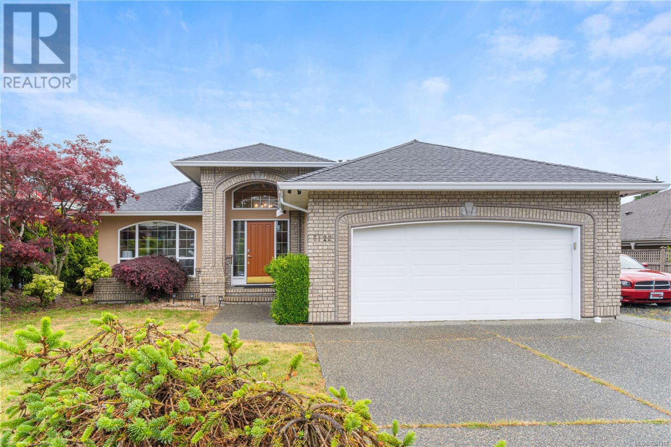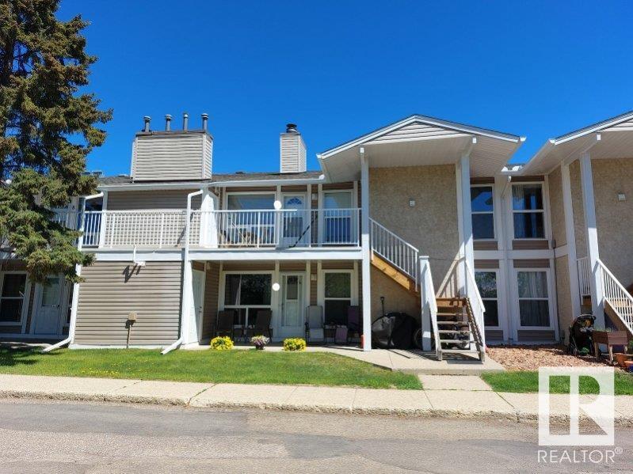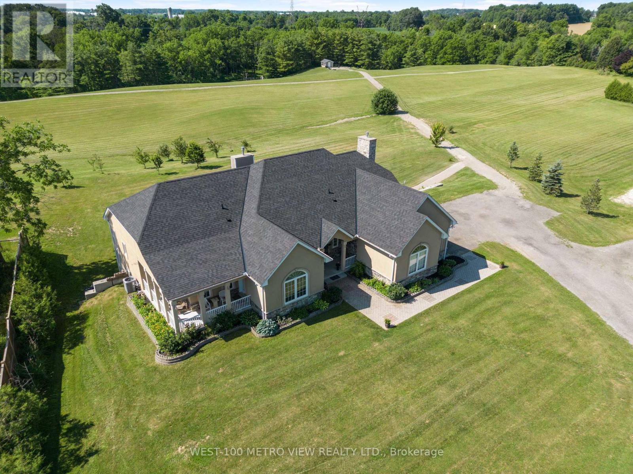110 Cottageclub Drive
Rural Rocky View County, Alberta
Welcome to a truly rare offering in one of Alberta’s most unique and coveted communities! Cottageclub at Ghost Lake is known for its vibrant community and breathtaking mountain views, this year-round recreational haven is a hidden gem- just 15 minutes from Cochrane and only 40 minutes to both Canmore & Calgary. This custom-designed home exudes character and intention from the moment you arrive, the striking architecture makes a statement—soaring ceilings, expansive windows that flood the space with natural light, and a thoughtfully designed floor plan that balances openness with a sense of connection. The heart of this home is the gourmet kitchen—designed for both everyday living & entertaining. Showcasing a sprawling island, quartz countertops, sleek stainless steel appliances, and a industrial-size fridge/freezer- this space effortlessly combines style & function! The inviting living room is anchored by a stunning gas fireplace—an eye catching focal point that adds both warmth & modern style. Glass sliding doors lead to a beautifully covered front deck, seamlessly blending indoor comfort with outdoor living. Whether you're hosting guests or enjoying a quiet evening on the covered deck, this space is made for memorable moments. Perched on the upper level, the primary suite is a sanctuary of comfort and style, featuring a well-appointed 3-piece ensuite and a built-in closet. Generous natural light pours through, while a thoughtfully designed overlook connects you to the living space below and the sweeping views of the majestic Rocky Mountains! The expansive basement boasts soaring ceilings and two exceptionally spacious bedrooms, each featuring walk-in closets for optimal storage. Another 4 piece bathroom, a family room and additional storage closet complete this floor. The back deck has a gas-line for your BBQ and the backyard is perfect for evening nights around the campfire! Additional features include: A/C, custom window blinds and natural gas furnace & heating. This property is complete with the perfect-sized garage with ample storage for all your lakeside essentials, plus room to accommodate a golf cart for effortless commuting through the community. Residents enjoy exclusive access to an impressive array of high-end amenities, including a swimming pool and hot tub, fully equipped gym, outdoor BBQ & wood fired pizza oven, laundry facilities and maintained indoor & outdoor courts. Spend your days at the private beach, unwind in a lakeside hammock, or watch the kids delight in the dockside slide. With a private boat launch, Ghost Lake becomes your personal escape—perfect for boating, paddle boarding, kayaking, or skating across glistening ice in the winter months. Whether you're seeking a tranquil retreat, an adventurous basecamp, or a forever home, this property delivers in every way. Ghost Lake is a true gem and homes of this caliber, in a location this special, are rarely offered. Come experience the magic for yourself! (id:57557)
44 Howse Drive Ne
Calgary, Alberta
Welcome to Livingston, where luxury and comfort meet in this stunning detached home located in a highly sought-after community. Step inside this beautiful property boasting over 1200 sq ft of living space spread over two storeys, featuring 3 bedrooms, 2.5 bathrooms, and situated across from green space. As you enter, the main floor welcomes you with beautiful vinyl flooring and an abundance of natural light streaming in through the large west facing windows, illuminating the spacious kitchen, living room, and dining area. The modern kitchen is equipped with stainless steel appliances, stone countertops, dark cabinetry, and a huge island. Ascend upstairs to find three well-proportioned bedrooms, including the primary bedroom, which is complete with a 4-piece ensuite and a walk-in closet. Outside, the private backyard is perfect for entertaining with a spacious deck ideal for barbecuing and soaking up the summer sun. The large parking pad in the back provides ample parking space for multiple vehicles. Located in an exceptional location, this property offers easy access parks, playgrounds, restaurants, and shopping, providing the perfect balance between work and play. This exceptional family home is waiting for you! Don't miss out on the chance to make this beautiful property your own and book your private viewing today! (id:57557)
3950 Cherrilee Cres
Saanich, British Columbia
Introducing an incredible opportunity in one of Greater Victoria's most sought after communities, Cadboro Bay! Steps to the world renowned Gyro Park Oceanfront beach and playgrounds, we are pleased to offer this clean canvas for you to get as creative as you wish. With the flexible RS10 Zoning and meeting the Small Scale Multi-Unit Housing (SSMUH) regulations, create your vision and start building with no rezoning necessary. Situated on over 10,000 sq/ft with Southwest exposure & some peek a boo Ocean Views the higher you go. Whether you've been looking for that dream lot to build your forever home or DEVELOPERS looking to add density, this is definitely a must see! An unbeatable location just minutes to UVIC, Cadboro Bay Village, various Beach fronts, hiking trails & Frank Hobbs Elementary. (id:57557)
2151 Fulford-Ganges Rd
Salt Spring, British Columbia
A sunny piece of heaven in the valley! One can easily see that the present owners have poured lots of love into this cozy island paradise. This rare opportunity has become available as owners are unexpectedly moving to be closer to family. The updated Heritage cottage has an open artisan aesthetic with lots of custom touches including a feature spiral staircase to the loft, maple herringbone hardwood floor, skylights, beautiful new wood stove with stone hearth. Spacious decks overlook the surrounding pastoral landscape including fabulous views of Mt. Maxwell and Mt. Bruce. A footbridge crosses Fulford Creek to the fenced fertile garden area with raised cedar beds. Separate building includes a workshop and In-law suite/potential B&B accommodation. Upgrades include a drilled 100 gallon/min potable water well, new water pump/plumbing, 2 water tanks, new doors, whole home heat recovery ventilation system, professionally sealed & insulated basement, large woodshed, all new appliances. (id:57557)
220, 15 Sunset Square
Cochrane, Alberta
If you love the convenience of condo living but crave the privacy and space of a detached home, Unit 220 is a truly unique opportunity. This exceptional unit is completely detached from the main building and features its own private entrance, offering a level of seclusion rarely found in a condominium setting. Nestled in a quiet, serene location, it provides the perfect retreat for those seeking peace and tranquility. Freshly painted, April 2025.Unlike typical condo units, this home is situated below a green space with no units beneath it and only one adjacent neighbor. At 1,080 square feet, this is one of the larger units in the complex, boasting an open-concept layout that is both spacious and inviting.The interior is thoughtfully designed with two bedrooms and two full bathrooms, featuring beautiful hardwood flooring, stylish tile, carpet. and large windows that fill the space with natural light. The modern kitchen offers ample countertop space, stainless steel appliances, and contemporary finishes, making it both functional and visually appealing. The primary bedroom includes a massive walk-in closet, providing plenty of storage for all your needs.In addition to its stunning interior, this home comes with two titled heated underground parking spaces and an assigned storage unit conveniently located just outside your door in the parkade. A private patio and courtyard extend your living space outdoors, creating a perfect spot to relax.Condo fees include utilities, (with the exception of power), making budgeting easy. While pets are permitted, they do require board approval. This is a rare chance to experience the best of both worlds—the ease of condo living with the privacy and space of a stand-alone home. Don’t miss this incredible opportunity—schedule your viewing today! (id:57557)
1003 5470 Ormidale Street
Vancouver, British Columbia
Wall Center Central Park! Well managed Concrete High Rise Building. West Facing with Beautiful city view Bright and Spacious one bedroom + Flex.1 parking stall. High End Stainless Steel appliances and engineering laminate hardwood floor. City and Mountain Views with a large balcony, prefect for morning coffees and summer BBQs. Amazing club house, Gym, Meeting room, community garden. Steps to Joyce Skytrain Station, 3 beautiful parks, retails and restaurants. Direct bus to UBC. Don't miss out this opportunity to live in comfort and convenience. (id:57557)
1010 1333 W Georgia Street
Vancouver, British Columbia
This stunning studio at the iconic "QUBE" offers breathtaking city views and is located in the heart of Coal Harbour. The earthquake-proof building, suspended by steel cables, stands as an architectural marvel. With an open-concept layout, the spacious living area includes a built-in office nook and boasts high ceilings and premium finishes. The property´s central location provides easy access to Robson Street, Vancouver´s Financial District, Stanley Park, the Sea Wall, and more-just steps away. This home also includes 1 parking and 1 locker, making it a convenient and desirable living space in one of Vancouver´s most sought-after neighborhoods. Don't miss out on this remarkable opportunity! Open House: May 31 (Sat) 12-1:15 PM (id:57557)
706 210 E 5th Avenue
Vancouver, British Columbia
Situated in the heart of Mount Pleasant and only a short distance to the Downtown core is this well appointed 2 bed/2 bath executive style home. Built by Chard Developments in 2020 this home features high end appliances including WOLF cook top and ovens as well as a Sub Zero fridge that would be the envy of any aspiring home Chef looking to entertain friends. The large kitchen island means many can help prep at once if you prefer. The bedrooms are situated at either side of the home giving peace and quiet and privacy with the primary bedroom including a large en-suite bathroom. A second bathroom feature a great tub for those that prefer to soak. Add to the features a nice balcony for unwinding at the end of the day staring off to the city lights or North Shore mountains. (id:57557)
208 2285 Pitt River Road
Port Coquitlam, British Columbia
Welcome to this bright and inviting 2-bedroom, 2-bathroom corner unit, offering 1000 square feet of functional living space. Located on the quiet side of the building, natural light fills every room, creating a warm and welcoming atmosphere. The layout is thoughtfully designed with bedrooms on opposite sides of home for maximum privacy. The spacious primary bedroom features an en-suite for added comfort. Enjoy stunning views of the Golden Ears Mountains, and take advantage of the short walk to downtown Port Coquitlam, public transit, and the West Coast Express. Two parking spaces, one storage locker, and proximity to all amenities make this an ideal choice for living in a vibrant and convenient community! Please call for your private showing. Open House Sunday June 8th 2-4pm (id:57557)
596 8671 Hazelbridge Way
Richmond, British Columbia
Welcome to the luxurious Picasso at Concord Gardens in the heart of Richmond. This spacious 1,000 sqft expansive unit features a functional open layout with 3 well-sized bedrooms, thoughtfully positioned apart from each other for maximum privacy, floor-to-ceiling windows, and AC for heating and cooling. 1 parking included. One of its most remarkable highlights is the expansive balcony. Diamond Clubhouse provides resort-style amenities. Convenient lifestyle, only a few minutes distance to the new Capstan Skytrain Station, T&T Supermarket, Canadian Tires, Costco, etc. Must See! https://my.matterport.com/show/?m=LhiE151B3su (id:57557)
6d 328 Taylor Way
West Vancouver, British Columbia
ALL OFFERS SUBJECT TO COURT APPROVAL. Luxury View Condo in Park Royal Stunning, extensively remodeled 2-bed, 2-bath residence in one of West Vancouver´s most prestigious buildings. Enjoy panoramic views of Lions Gate Bridge, and downtown from your spacious terrace. Features floor-to-ceiling windows, high-end finishes, open-concept layout, and 2 secure parking stalls. Steps to Park Royal´s top shopping, dining, and trails. Lease with West Van Municipality until 2087, included in strata fee. "Property sold as is, where is." Open House: Saturday, June 7 & Sunday, June 8 2pm to 4pm (id:57557)
108 3683 Wellington Avenue
Vancouver, British Columbia
Welcome to Your New Home in the Heart of Collingwood!This spacious 2-bedroom + den/solarium townhouse offers an excellent and functional layout with absolutely no wasted space! Perfectly designed for modern living, this home provides convenience and comfort in one of the most sought-after neighborhoods. Comes with 2 parking stall included, with plenty of additional street parking available for guests. Centrally located, just a 2-minute walk to the bus stop and a 10-minute stroll to the SkyTrain, making commuting a breeze and connecting you easily to the rest of the city. Open House Saturday and Sunday, November 2 and 3, 2024. 2-4Pm (id:57557)
1703 8 Smithe Mews
Vancouver, British Columbia
WATERFRONT! Enjoy luxury living in this beautiful 2-bedroom, 2-bathroom condo with amazing views of False Creek! The name "FLAGSHIP" highlights its excellence. It´s one of just three Concord Pacific "Platinum" buildings, offering top-notch interior design and features. The elevators even have windows to enjoy the views. High-quality finishes include imported European kitchen cabinets, premium appliances from Sub Zero, Miele, and Viking, engineered hardwood floors, air cooling, a gas fireplace, and a large outdoor balcony. The master bath is stunning with its five-piece setup, custom glass countertop, and motion-sensing lighting. (id:57557)
8713 Cooperwood Road
Grande Prairie, Alberta
Capture the Extraordinary opportunity to own an amazing property in Grande Prairie’s newest modern community of EASTHAVEN. The Laned 150 New Construction Home | 2 Story | 1422 Sq.Ft. | 3-Bedrooms | 2.5-Bathrooms | Open Floor Plan | 9’ High Ceilings | Dream Kitchen | Luxury Vinyl Plank Flooring | Luxury Tile Plank Flooring | Loaded with Upgrades | Upper-Level Laundry | Spacious Yard & Much More. The main floor features a welcoming entrance with large closet which leads into a bright & spacious great room accented by a sleek & stylish electric fireplace. Open concept main floor offers great livability perfect for families & entertaining alike. Now let’s talk about the kitchen in this home…One Word…WOW. Quartz countertops, soft close cabinets, backsplash, upgraded appliance package included, undermount Sili granite sink, amazing full ceiling height cabinetry, large island with eating bar with extra countertop space & pantry make this not only a show stopper, it also makes it truly functional. A rear door leads to future deck space (deck optional). A well-appointed & discreetly located 2pc. powder room completes the main floor. Upper level of the home will continue to impress, let’s start in the primary suite offering a walk-in closet, ensuite bathroom with shower and modern finishes. Upper level laundry space with a brand new washer & dryer (included) located next to all the bedrooms makes something that feels like a chore can now become a breeze. Bedrooms 2 + 3 offer large windows for natural light and shelving and the 4pc. bathroom with bathtub is easily accessible from the extra bedrooms. A side entrance to the home that leads to the lower level can offer many different options. Built and designed by Anthem properties. Anthem doesn’t just build homes, they create communities. With over 30 years of experience Anthem is proud to be able to build homes designed for you. The interior pictures of the house are sample photos. (id:57557)
9705 99 Street
La Glace, Alberta
Room to Grow in La GlaceThis spacious 2,189 sq ft home sits on a beautifully landscaped 120’ x 120’ corner lot, backing onto peaceful open fields. With 6 bedrooms, 3 bathrooms, vaulted ceilings, main floor laundry, a large family room, and an expansive primary suite with jetted tub, this property offers an excellent footprint and tons of potential. The basement is partially developed, giving you extra space to customize to your needs. While the home does need some work, it’s a great opportunity to create something truly special in a quiet, welcoming community. (id:57557)
12838 87a Street
Grande Prairie, Alberta
Capture the Extraordinary opportunity to own an amazing property in Grande Prairie’s newest modern community of EASTHAVEN. Front Drive 112 New Construction Home | 2 Storey | 1908 Sq.Ft. | 3-Bedrooms | 2.5-Bathrooms | Open Floor Plan | 9’ High Ceilings | Chef’s Kitchen | Pantry | Luxury Vinyl & Tile Plank Flooring | Upper-Level Bonus Room| Appliances Included | Upper Level Laundry | Loaded with Upgrades | Attached Extra Deep Double Garage | Nice Lot with easement behind | Partially Fenced. Presenting Front Drive 112 a showstopping two-storey home that is going to capture your attention from the moment you walk-thru the door. Now let’s begin our tour and start to check the boxes on your list: Beautiful Entry loaded with natural light & closet, main floor powder room, mudroom with bench leading to garage access great feature for busy families, kitchen pantry with great storage & shelving, open concept kitchen/dining/great room. This brand new home features quartz counters throughout, luxury vinyl plank & tiled floors, upgraded millwork, triple pane windows, floor drains in laundry area + garage, upgraded lighting/plumbing fixtures and so much more!!! Now onto the upper level: Primary suite offers great privacy being separated from the other bedrooms by the bonus room, also comes with large window overlooking the backyard, five-piece ensuite with freestanding tub, shower stall, dual sinks will take you away and make you feel like you are in a spa, huge walk-in closet completes the package. A well-designed laundry room with a brand-new washer & dryer(included) located near the bedrooms. Bedrooms 2 + 3 offer large window for natural light. The adjoining 4pc. bathroom with bathtub plus dual sinks is easily accessible. The upper-level bonus room has quickly become the staple in the larger two storey home, it could be your additional family room, kids play room, workout area, music space or anything that fits your needs. A side entrance to the home that leads to the lower l evel can offer many different options, even a potential to develop a basement suite which is very popular in today’s world. Built and designed by Anthem properties. Anthem doesn’t just build homes, they create communities. With over 30 years of experience Anthem is proud to be able to build homes designed for you. Home is complete and ready for immediate possession. Call today to arrange your private tour!!! (id:57557)
8709 Copperwood Road
Grande Prairie, Alberta
Capture the Extraordinary opportunity to own an amazing property in Grande Prairie’s newest modern community of EASTHAVEN. The Laned 150 New Construction Home | 2 Story | 1422 Sq.Ft. | 3-Bedrooms | 2.5-Bathrooms | Open Floor Plan | 9’ High Ceilings | Dream Kitchen | Luxury Vinyl Plank Flooring | Luxury Tile Plank Flooring | Loaded with Upgrades | Upper-Level Laundry | Spacious Yard & Much More. The main floor features a welcoming entrance with large closet which leads into a bright & spacious great room accented by a sleek & stylish electric fireplace. Open concept main floor offers great livability perfect for families & entertaining alike. Now let’s talk about the kitchen in this home…One Word…WOW. Quartz countertops, soft close cabinets, backsplash, upgraded appliance package included, undermount Sili granite sink, amazing full ceiling height cabinetry, large island with eating bar with extra countertop space & pantry make this not only a show stopper, it also makes it truly functional. A rear door leads to future deck space (deck optional). A well-appointed & discreetly located 2pc. powder room completes the main floor. Upper level of the home will continue to impress, let’s start in the primary suite offering a walk-in closet, ensuite bathroom with shower and modern finishes. Upper level laundry space with a brand new washer & dryer (included) located next to all the bedrooms makes something that feels like a chore can now become a breeze. Bedrooms 2 + 3 offer large windows for natural light and shelving and the 4pc. bathroom with bathtub is easily accessible from the extra bedrooms. A side entrance to the home that leads to the lower level can offer many different options. Built and designed by Anthem properties. Anthem doesn’t just build homes, they create communities. With over 30 years of experience Anthem is proud to be able to build homes designed for you. The interior photos attached are sample photos from a previous build. (id:57557)
2c - 150 Waverley Street
Ottawa, Ontario
This is a rare opportunity to own one of the most beautifully renovated condos in the coveted Golden Triangle, walking distance to the historic Rideau Canal, Parliament Hill, Elgin Street's vibrant pubs and restaurants, three scenic parks, and much more. Offering approximately 1,300 sq. ft. of thoughtfully designed living space, this stylish 2 bedroom, 3 bathroom residence includes a spacious second-level family room and a versatile skylit den perfect for a home office or reading nook. Flooded with natural light throughout, this bright and airy home has been meticulously redesigned with timeless, high-end finishes. Highlights include: A custom-designed luxury kitchen with quartz countertops, a double wall oven and microwave, and premium stainless steel appliances, Engineered hardwood flooring, Cultured stone accent walls, Custom built-in cabinetry, A stunning en-suite featuring a two-person shower and wall-mounted toilet, Built-in closet systems for optimal organization, Underground parking and a dedicated storage locker. This stylish and sophisticated home offers the perfect blend of modern luxury and everyday comfort in one of Ottawa's most desirable neighbourhoods (id:57557)
6122 La Marche Pl
Nanaimo, British Columbia
Oceanview Home with Full Suite – Ideal for Multigenerational Living This spacious 3,500+ sq ft Eagle Point home offers room for the whole family—plus in-laws, guests, or teens. The main level features 3 bedrooms and 2 bathrooms, a formal living/dining area with gas fireplace, and an entertainer’s kitchen with granite counters and a cozy family room with a 2nd fireplace. Step onto the oceanview deck to relax or host with coastal backdrops. The primary suite has a walk-in closet and jetted tub. Downstairs, an unauthorized 2-bedroom suite includes a large den, 5-pc bath, laundry, and rec room with fireplace—ideal for multigenerational living. The fully fenced backyard features a covered patio pre-wired for a hot tub, in-ground sprinklers, double garage, and RV parking. All within walking distance to schools, parks, and shopping. A rare blend of comfort, flexibility, and coastal charm in a sought-after North Nanaimo location. Measurements by Proper Measure buyer to verify if important. (id:57557)
2-24 Main Street Se
Falher, Alberta
Exceptional Multi-Tenant Commercial Investment located in Falher, AB. This is an outstanding opportunity to acquire a well-established commercial property in the heart of Falher. This ±21,506 sq. ft. multi-tenant building is prominently located on Main Street, offering excellent visibility, steady foot traffic, and convenient access for tenants and customers. As a staple asset within the community, this property has a proven track record of stability and long-term occupancy, making it a low-risk, high-reward investment. The building is fully leased to a diverse mix of five long-term tenants, including ATB Financial, Falher Foods, Canada Post, a Barber, and BrokerLink. These well-established businesses contribute to the property’s reliability and long-term income security. The leases are structured as triple net agreements, ensuring minimal operational expenses for the owner while providing a stable 9% capitalization rate. This asset offers investors a consistent and predictable revenue stream. The property has been well maintained and features a large paved parking area, enhancing accessibility for both tenants and customers. Its prime Main Street location ensures high exposure, further strengthening tenant retention and long-term value appreciation. This is an exceptional opportunity to acquire a turnkey, income-generating commercial property with secure long-term revenue, minimal management responsibilities, and strong financial performance. This asset provides immediate and sustainable returns, whether as a portfolio addition or a stand-alone investment. Book your showing today! (id:57557)
#6 2204 118 St Nw
Edmonton, Alberta
Welcome to this top-floor 2-bedroom unit in the quiet and well-maintained complex of Quail Ridge. You'll be greeted by a spacious living room featuring wood fireplace. Dining area leads into the kitchen, and a large walk-in pantry. The washer and dryer are conveniently located in the hallway. The bright and generously sized primary bedroom, next to the second bedroom—both just across from a 4-piece bathroom. Step out onto your private deck with a view of the ravine! Convenience of a storage unit located right beside the entryway. New hot water tank. An assigned parking stall is located directly in front of the stairs. Plenty of visitor parking. This fantastic location is nestled along the Blackmud Creek Ravine, offering access to beautiful walking trails, and is close to shopping, and schools. (id:57557)
49 River Road
Brant, Ontario
Ultimate Country Retreat on a lavish 1.5 acre lot recently severed from 14.5 acres. Custom built in 2008, backing onto rolling hills and enchanting forest! Offering over 5300 sqft of finished living space with a bright open-concept design. Step into luxury where the grand foyer welcomes you, a chic powder washroom and stunning granite tile floors. An immersive experience with stunning floor-to-ceiling windows that frame the panoramic views, seamlessly blending the indoor and outdoor realms. Complemented by a gas fireplace, cathedral ceilings & cherry maple hardwood. Sliding doors open to the expansive two-level deck, a true marvel in itself. The bright gourmet kitchen features granite countertops and porcelain floor tiles, ample natural light, plenty of cupboard space, & additional storage in the pantry! The primary bedroom is the ultimate sanctuary, with an exquisite ensuite featuring a "floating" Jacuzzi overlooking 2 storey windows,"owners lounge" below, the perfect space for your home office. Two more spacious main level bedrooms, both with access to a front wrap-around porch & 4pc bath. Two glass staircases lead to the lower level, providing dual access one from the kitchen to a cozy family room with another gas fireplace & the other from the primary bedroom to an impressive bright, hosting a massive rec area with walkout to the waterproof covered patio. Ideal layout for an in-law suite, two more bedrooms, kitchen rough-in, 3 cold rooms & huge spa-styled 3pc bath with a separate shower. Surround sound music system inside & out, Newer roof, no rear neighbours! (id:57557)
200 Twin Lakes Road
Kaleden, British Columbia
Welcome to your dream home, located in a private 9-acre lakefront community on the serene shores of Twin Lakes. Whether you're looking for a year-round residence, a vacation getaway, or a short-term rental, this property offers it all. Enjoy breathtaking lake views from not one, but two living rooms, with large windows that flood the upper space with natural light with the beauty of the lake and surrounding mountains is always in sight. The great open floor plan offers a spacious dining area and a quaint kitchen with a tasteful tile backsplash. The spacious primary bedroom includes a walk-in closet and a full 4-piece ensuite while the daylight basement includes two more bedrooms, laundry, a second bathroom, and a private entry – perfect for a home gym too. The basement is perfectly set up for a short-term rental and is speculation tax exempt! Outdoor living is a highlight of this home with a large, uncovered deck with modern glass-paneled railings offers the perfect spot to soak in the sun and views, while the covered patio with stamped concrete flooring is ideal for shaded relaxation or entertaining. At the back of the house, you'll find convenient covered storage, as well as a fully fenced dog run for your furry companions. The community itself provides access to two docks, a private beach, shared storage, and extra parking/RV parking. Enjoy living just steps from the lake, a short walk to Twin Lakes Golf Course, 20 minutes to Apex Ski Resort or additional lakes! (id:57557)
71 14909 32 Avenue
Surrey, British Columbia
Ponderosa Station! This end unit two bedroom, two bathroom, rancher townhome, featuring a spacious floor plan, 2 natural gas fireplaces. Enjoy the large master bedroom, walk thru closet, and beautiful ensuite. The functional kitchen opens to the eating area and family room with a natural gas fireplaces. Entertain outdoors on the large patio, or inside in the open concept living & dining rooms. 9 foot ceilings and extra windows add lots of light. Space for two cars in the garage, plus additional storage. Centrally located in South Surrey, with quick access to dining, shopping, highways, and the USA border, this gated community offers peace, quiet, and convenience. (id:57557)


