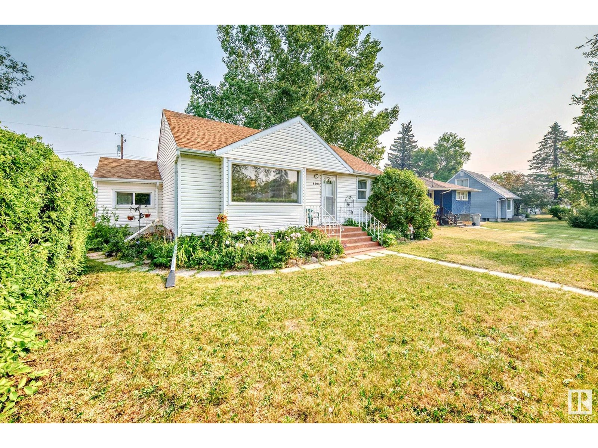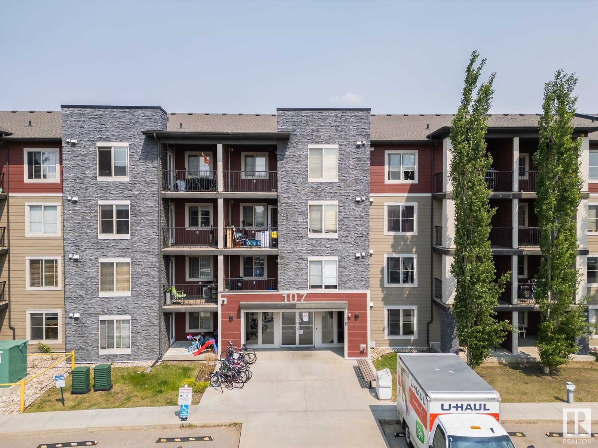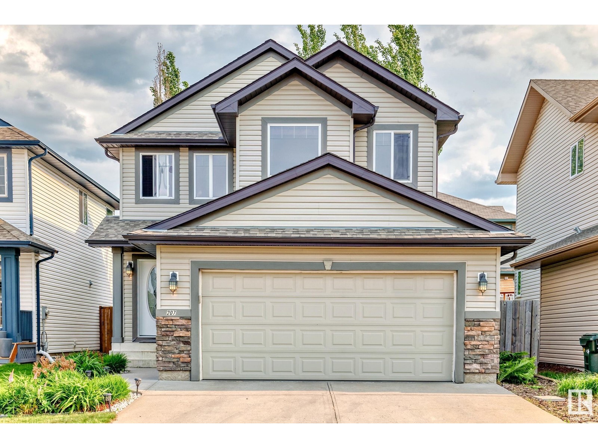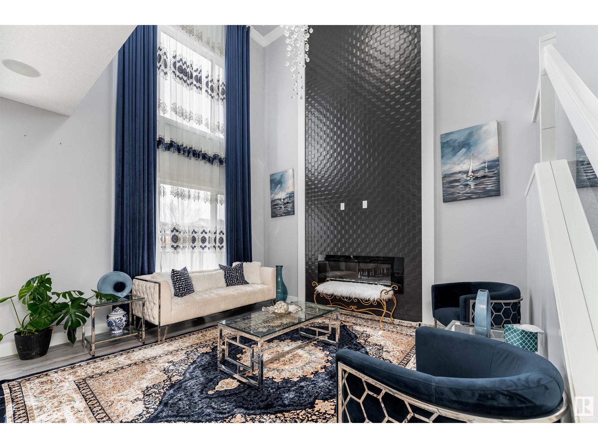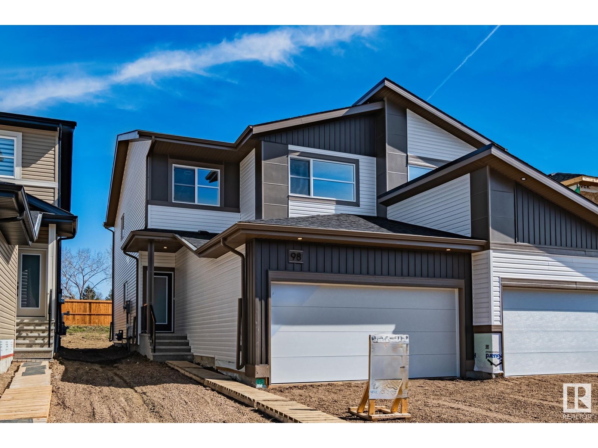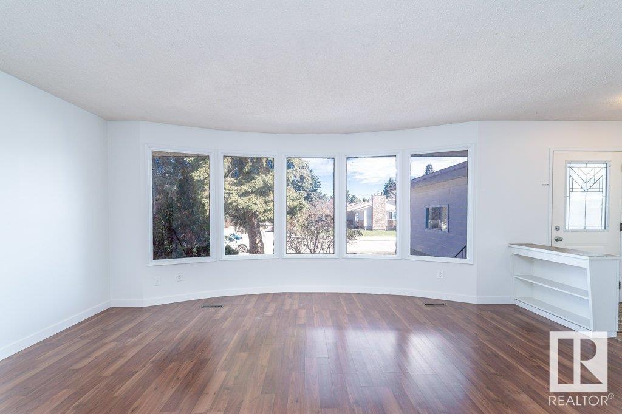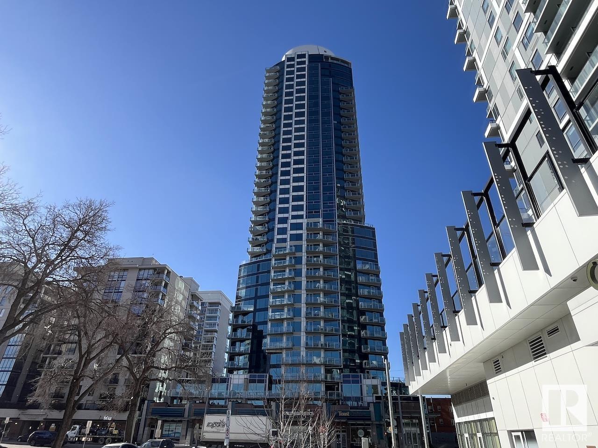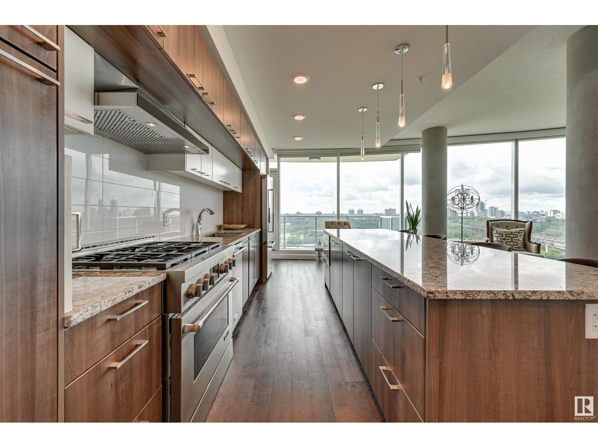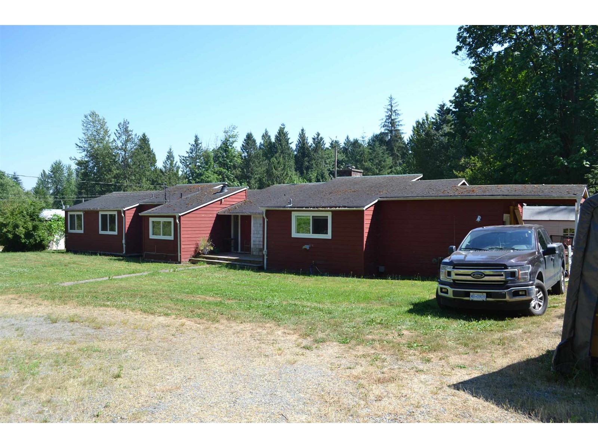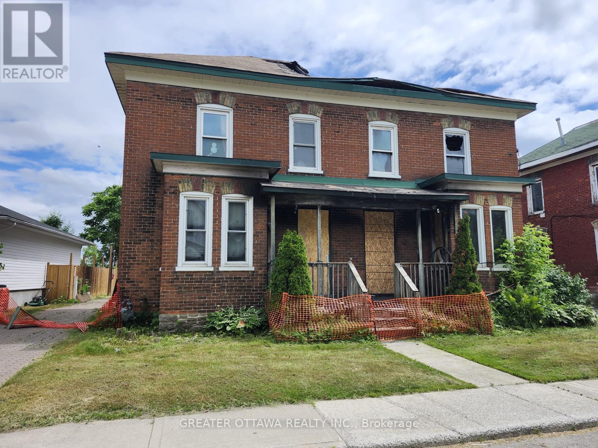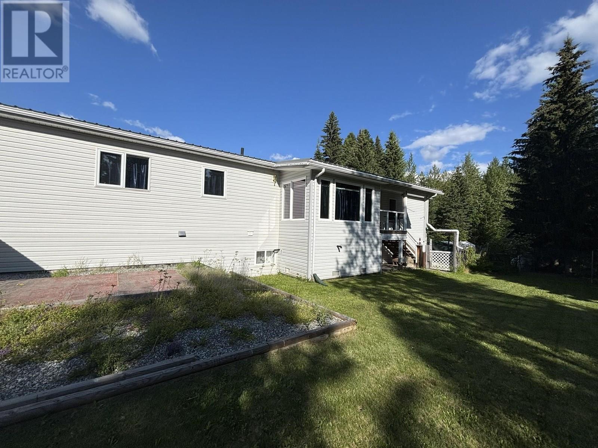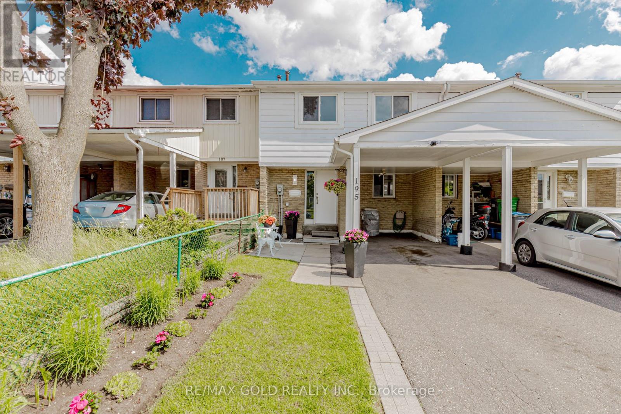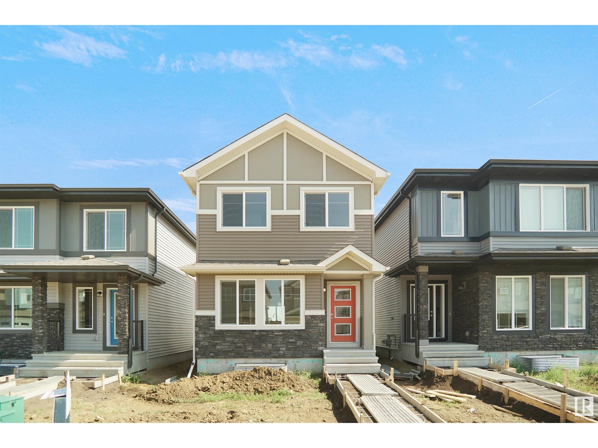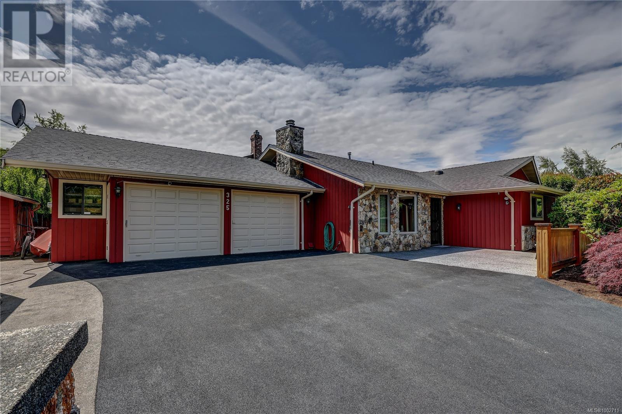5304 53 Av
Redwater, Alberta
Garage lovers—this one’s for you! This property features a rare triple garage, including a heated double bay with 8' and 7' overhead doors, and a separate third bay with its own 7' door—complete with workbench, shelving, and deep freeze. There’s space to park up to 5 more vehicles. Inside, you’ll find 3 bedrooms and 2 full baths, a fully finished basement, and bright, updated living spaces. The kitchen is stylish and functional with modern cabinetry, ample counter space, and appliances. Enjoy cozy evenings in the spacious living room and retreat to the finished basement for movie nights, hobbies, or a home gym. The yard is fully fenced and landscaped, perfect for pets, play, or BBQs. This home blends comfort, practicality, and serious garage space—ideal for anyone who wants it all. Potential for bsmt suite in future (buyer to do own due-diligence with town). Upgrades to the home include: Sump pump and internal weeping tile, new furnace and HWT, plumbing, electrical, Roofs on house, garage, and shed. (id:57557)
#208 107 Watt Cm Sw
Edmonton, Alberta
Welcome to this stunning, fully renovated 2-bed, 2-bath condo in the vibrant & family-friendly Walker area. Flooded with natural light, this spacious home features sleek modern finishes throughout, creating a warm & contemporary feel. New LED lighting, a brand-new washer, a window AC to keep you cool & comfortable The open-concept layout is ideal for both entertaining & everyday living, with a stylish kitchen that flows effortlessly into the dining & living areas. The generously sized bedrooms include a luxurious primary suite with its own private ensuite, offering a peaceful retreat. Additional highlights include secure underground parking, perfect for year-round comfort. A prime location just steps from Walmart & within walking distance to Superstore, parks, playgrounds, & public transit. Whether you're a first-time buyer or seeking a stylish investment property, this condo offers the perfect blend of comfort & unbeatable convenience. Don’t miss this incredible opportunity! (id:57557)
207 Suncrest Rd
Sherwood Park, Alberta
Welcome to this Charming & Move-In Ready Home in Sought-After Summerwoods –1901 Sq. Ft. of Comfort and Style! Tons of new upgrades: central air conditioner, insulated garage, new water heater, new electric range, new washer, and fresh paint throughout the home. Step into a spacious open-concept main floor featuring granite kitchen countertops, elegant cabinetry, and stainless steel appliances. Upstairs you will find a spacious master bedroom with an ensuite, a walk-in closet and 2 other spacious bedroom. This home boasts a fully finished basement, providing extra living space ideal for a home theatre, gym, or guest suite. You can entertain in the beautifully covered deck. The low-maintenance backyard is beautifully designed with a stone finish, offering the perfect outdoor retreat without the upkeep. Located close to schools, parks, shopping, and trails, this home truly has it all. Don’t miss your chance to live in one of Sherwood Park’s most sought-after communities -Summerwoods! (id:57557)
20908 128 Av Nw
Edmonton, Alberta
Stunning executive bungalow in Trumpeter offering over 3,200 sq ft of finished space! This 4 bed, 3.5 bath home sits on a wide interior lot with ideal drainage and landscaping. The spacious main floor features a grand living room with fireplace, open-concept dining area, and a chef’s kitchen with quartz counters, large island, and walk-in pantry. The primary suite includes a luxurious 4-pc ensuite and walk-in closet. A second bedroom with private 3-pc ensuite and a dedicated laundry room add convenience. The fully finished basement boasts 2 large bedrooms, a 4-pc bath, massive rec room, and a custom wet bar—perfect for entertaining. Enjoy an oversized 22'11 x 26’8” garage, upgraded exterior finishes, and rear deck. Located in a quiet, upscale neighbourhood near Big Lake and walking trails with quick access to Anthony Henday. Ideal for families or downsizers seeking style and space without compromise. (id:57557)
20891 131 Av Nw
Edmonton, Alberta
Get Inspired in TRUMPETER! This SHOWSTOPPING 6 Bedroom + DEN with over 3200 sq. ft. open-concept home SHOWS A 10 and is packed with upgrades and a SIDE ENTRANCE! Main & lower floors feature 9' ceilings, vinyl plank & tile flooring, quartz countertops, large island with eating bar, walk-thru pantry, and a stunning fireplace wall in the living room. Huge windows flood the space with natural light, and illuminated stair lighting adds a modern touch. Enjoy a main floor den, and upstairs you'll find a lavish primary suite with a spa-inspired 5-pc ensuite, soaker tub, custom tile, and walk-in closet. Plus 3 more bedrooms, a full bath, bonus room, and laundry with sink & cabinets. The fully finished basement features a 2 bedroom in-law suite, family room, and a beautiful kitchen and laundry.. ideal for extended family or rental potential. Extras include landscaping, fencing, custom blinds, gas cooktop, HRV system, and built-in speakers. Steps to Big Lake, parks & trails, with easy access to Anthony Henday. (id:57557)
446 Sparling Co Sw
Edmonton, Alberta
WELCOME TO AMAZING, SOUGHT AFTER SUMMERSIDE!...WALKING DISTANCE TO LAKE AND AMENITIES!...9 FT CEILINGS!...MAPLE HARDWOOD THROUGHOUT!..FULLY FINISHED BASEMENT...QUIET CULDESAC... ~!WELCOME HOME!~ Kitchen features loads of maple cabinetry, walk-in pantry and SS appliances. Kitchen is open to breakfast nook, dining area and cozy living area. Upstairs you will find three spacious bedrooms including the primary which features a walk-in closet with built-in shelving and luxurious 5 PCE SPA ENSUITE WITH TWO SINKS, SOAKER TUB and separate shower. Fully developed basement boasts a recreation room, another great size bedroom, and 3 pce bath. Walk in closet off the garage mudroom. Perfect large size deck, fully fenced and landscaped. CENTRAL AIR CONDITIONER TOO AND WATER SOFTENER TOO! This is an amazing value in the prestigious neighborhood of Summerside! ~!WELCOME HOME!~ (id:57557)
391 Charlesworth Dr Sw
Edmonton, Alberta
Welcome to the Hills at Charlesworth! This lovely half duplex is the property you've been waiting for. The 'Verde' half duplex by Jayman BUILT has 9' ceilings, laminate flooring on the main, triple pane windows, tankless hot water system, HRV and High efficiency (96%) furnace. Stainless steel appliances are also included. Spacious and open main floor with great room & dining area. Kitchen is u-shaped with a flush eating bar, pantry & quartz counter tops. Closets at front & back entry & 2 pcs. powder room conveniently located near the basement stairs. The second floor has a large owners suite with walk in closet & full ensuite bath; two more good sized bedrooms & a second full bath complete this level. This home includes front & back landscaping, 11' x 10' deck and a double detached garage. Nothing to do but move in and enjoy your new home! (id:57557)
704d Rocky Wy
Cold Lake, Alberta
Beautiful end-unit townhouse on Rocky Way. Quiet street with no through traffic. Snow removal, lawn care, and exterior repairs and maintenance are handled by the condo association - all you have to do is enjoy your home! The second level features 3 bedrooms - a large master with walk in closet and 3 piece bathroom, along with 2 spacious secondary bedrooms. You'll also find a 4 piece bathroom and laundry completing the upper level. The main floor features an open concept dining/kitchen/living room finished with laminate flooring with a door to your back yard. The kitchen features an island finished with granite countertop, dishwasher, an above-stove built-in microwave, and a corner pantry. Also on the main floor is a 2-piece bathroom, closet, and access to your single-car garage. The basement is drywalled and ready for your development. Great opportunity for your new home, close to the hospital, clinic, pharmacy, and a short drive to many other amenities. Plus its a short drive to Kinosoo beach! (id:57557)
98 Royal St
St. Albert, Alberta
Welcome to the Mica—an EnerGuide-rated 3-bed, 2.5-bath home with 1,671 sq. ft. of smart design and stylish finishes. The open-concept main floor offers seamless flow between living, dining, and kitchen spaces, featuring 42 upper cabinets, quartz countertops throughout, and MDF shelving in all closets and storage areas. Upstairs, enjoy a spacious primary suite with walk-in closet and a tiled shower in the ensuite. Two additional bedrooms, a full bath, and a versatile bonus room offer flexibility for any lifestyle. Laundry is conveniently located upstairs, and a powder room is included on the main floor. Cami Comfort Homes build. Our single family attached homes are built to reduce sound and eliminate odour transfer. Price includes house, lot, GST, and legal fees. (id:57557)
18435 93 Av Nw
Edmonton, Alberta
Beautiful 4 level split house with 2376ft2 functional area! Upstairs and lower floor living rooms are lately renovated with vinyl plank flooring and new paintings. Bright and spacious floor plan, large family room, formal dining room and decent sized kitchen feature newer flooring. The kitchen includes newer cabinets, tile back splash and stainless steel appliances. Upstairs are large master bedroom with walk-in closet and 2pc ensuite, 2 additional good sized bedrooms and a large 4pc bathroom. On lower level is a fantastic family room with big windows, fireplace, huge 3pc bathroom, massive laundry room and side door! Basement is finished with another family room, a den and an extra bedroom. Newer shingles, furnace, HWT, dryer, washer, refrigerator, and doors. The 646m2 large yard is fully fenced and landscaped. The home also has a RV parking stall and wide driveway for more parking space. Near parks, schools, bus stops, and WEM. Easy access to Anthony Henday. You don't want to miss this amazing property! (id:57557)
#1003 11969 Jasper Av Nw
Edmonton, Alberta
Welcome to The Pearl, 36 floors in downtown Edmonton, the vision of downtown living. Views of the River Valley, Victoria Golf Course & Jasper Ave, the sun rises & sets out your window. Leave all your worries behind & enjoy the finer things in life. Restaurants, shopping, entertainment & public transit steps away. Accessing The Pearl, you’ll experience the unique architecture & luxurious feel, be greeted by the concierge & whisked up to your condo featuring a lavish floor plan, 1530 sqft of living space, privacy glass windows floor to ceiling, 3 balconies, and in suite laundry. Central kitchen & dining areas, 2 separate living rooms & fire places lead to bedrooms on opposite sides of the suite, each with their own baths, steam shower/tub, walk in closets, built in shelves & views for a lifetime. Murphy bed & wall unit included. Amenities include; advanced security & cameras, party facilities for private gatherings, patios, weight & cardio exercise rooms, car wash, secure storage & 2 parking stalls. (id:57557)
12212 124 St Nw
Edmonton, Alberta
Welcome to the perfect blend of luxury, comfort, and convenience—ideally located in a central, sought-after neighborhood! This stunning, fully upgraded home features a spacious open-concept layout with a grand living room,fireplace, elegant dining area, and a stylish 2-piece powder room on the main floor. The custom modern kitchen is a chef’s dream, complete with a massive island, sleek finishes,and a generous walk-in pantry.Upstairs, enjoy 3 oversized bedrooms, including a serene primary suite with a spa-like 5-piece ensuite and walk-in closet. A second full bath and convenient upstairs laundry make everyday living effortless. The separate entrance offers excellent in-suite potential—perfect for extended family or income opportunities. Step outside to your beautifully landscaped, oversized backyard with a huge deck, ideal for relaxing or entertaining. A double detached garage adds extra convenience. Flooded with natural light from large windows and just minutes from schools, shopping, dining, and transit (id:57557)
2921 Goldenrod Ga
Cold Lake, Alberta
Welcome to your new home in Creekside Estates! Built in 2013, this solid 1,336 SF house has everything you need: 4 big bedrooms, 3 full bathrooms, air conditioning, and space to make your own. The large deck and grassy yard are awesome for BBQs, birthday parties, or late night fires. The double car garage has room for your vehicles and will keep them warm all winter long. The giant laundry room is a game-changer, big enough to handle muddy work clothes, sports gear, or whatever life throws at you. Downstairs, the fully finished basement is perfect for a man cave, kids’ playroom, home gym, or extra spot to hang out as a family. This quiet neighborhood feels like home, with a brand-new playground down the street for your kids to burn off energy and a bus stop for access to Cold Lake's free transit. (id:57557)
#2105 9720 106 St Nw
Edmonton, Alberta
Must-see property! Appreciate this spacious split-bedroom design at over 1800 sqft, with true floor-to-ceiling windows that span the entire south wall of Symphony Tower. Favorite features include a year-round use, glass enclosed terrace with seasonal views of the river-valley and Legislative Grounds. Modern finishes include soft-close cabinets with Jennair appliances, (6-burner gas range), motorized shades with silk drapery accents, and a central vacuum system through-out. Luxury bath finishes include tile accent walls, led-lit mirrors, an ensuite with free-standing tub, a walk-in shower and dual vanities. This is the ideal location for those who enjoy a central lifestyle within the Downtown Core, a convenient walk-way (only steps) to the Legislature, and close proximity to the River Valley. Building highlights include a 2-storey elegant lobby, an on-site management presence, surface visitor parking, a social room with cheerful roof patio, an outfitted fitness room, and secure parkade with car wash bay. (id:57557)
319, 955 Mcpherson Road Ne
Calgary, Alberta
Discover this fantastic 1-bedroom, 1-bathroom condo in Bridgeland, complete with underground parking! Step inside to appreciate the open floorplan that immediately showcases a centrally located kitchen equipped with stainless steel appliances and granite countertops. The living room offers ample space to entertain guests and opens up to a balcony thats larger than units above. The spacious bedroom features an organized walk-through closet leading directly to the 4-piece cheater ensuite, also finished with granite countertops. Additional conveniences include in-suite laundry, a secured underground parking space, and access to the building's courtyard common space and dog run.Situated close to downtown and all the vibrant amenities Bridgeland has to offer, this condo is perfectly positioned for urban living. Don't miss your chance to call this exceptional place home! (id:57557)
#333 503 Albany Wy Nw
Edmonton, Alberta
2 bed/2 full baths. 1 heated titled underground parking (stall #173) AND a storage cage in the underground parkade, which is hard to find. Dogs/cats allowed. Stylish condo located in sought after Albany! Upgrades incl herringbone patterned counters, new lighting, quality paint, and carefully curated wallpaper. Entrance has flexible separate desk/office area. Main living is open concept design, w/access to the balcony. SS appliances, plenty of counter & cupboard space, center island/bar counter. Spacious primary fits King suite & features walk through closets w/full ensuite. Other side of the home (separated for privacy) 2nd bedroom & full bath. In-suite laundry w/stacked full sized front load. Building has social room, gym & upgraded security including cameras. Taxes $2,348/54 per yr. Condo fees: $374.36 include heat, water, sewer & underground parking. Dogs & cats allowed! Pet Policy: Max 2, no taller than 14 at shoulder. Pet application available. South facing covered deck, natural gas BBQ included. (id:57557)
5 Vienna Close
Red Deer, Alberta
Welcome house swap. This ORIGINAL OWNER, modern, luxury, awards winning home is surrounded by a stunning green belt, natural reserve, and a pond from the back. TRIPLE attached garage with gas unit heater, fully finished WALKOUT basement. CURVED stairs has open risers going up, in-floor heating on all three levels. 9 ft high on each and every levels. Air Conditioning. HRV and Sound system throughout the house including the garage and main level deck. This modern contemporary home has more than 3700 sqft living space. The vaulted ceiling is 27 ft. the open-concept design offers breathtaking views from every corner of the house. Sitting in the living room with floor-to-ceiling windows, the magnificent view helps melt away all the stresses. The electric fireplace is surrounded by the artistic titled wall brings you the feeling of such a beautiful life. The kitchen boasts gleaming quartz countertops, a missive panty, and walnut ample cabinetry. Entire main floor is tiled with in-floor heating. Come and experience the essence of luxury and peaceful living. Upstairs offers even more significant views from the master bedroom and family room. you will be energized by the morning sun. A double-sided gas fireplace adds luxury to your bathing and reading rituals. you will be amazed by the architecturally designed walk-in closet, and fully titled jet tub. The laundry room is thoughtfully accessible from the hallway serving two more spacious bedrooms on the upper level. The basement is a paradise for you and your loved ones, featuring a fully equipped home theatre, a wet bar. the spacious living room is a dream place for your musical instruments, or your precious fitness equipment. An additional bedroom provides extra space for family or friends. The entire home has 9' ceilings, 8' solid interior doors. 2022 furnace. Softer water and RO water. electrical rough-in for a backyard hot tub. The yard is fully fenced, professional landscaped, lots of fruit trees and vegetable gardens plus a fishpond. The entire house offers a dream setting for a luxurious lifestyle. (id:57557)
4912 48 St
Ardmore, Alberta
This is an Ardmore beauty! This unique floorpan solves the entire families space needs! Set on a corner lot with mature trees and landscape and across from the north yard of Ardmore school. This quality 2007 Manufactured Home boasts 3 bedrooms but the master, not only has an ensuite bath and walk-in closet, but an adjoining nursery or office area with a second huge closet. The 200 sq.ft addition is not heated so is not included in the total sq footage listed, but it is finished and serves as a mini man cave! It offers a media area and a tool/work area. Add a portable heat source and it will satisfy his needs all year round! The corner pantry kitchen comes with a gas stove and fridge. Exterior decks for both sunrise and sunsets. The yard is one gate short of fully fenced and includes multiple sheds for storage. Lots of room for a front or rear garage. Completion of Local Improvement Tax portion for Cold Lake water reduces the tax amount at the end of 2026 by $274. (id:57557)
205 1090 Johnson St
Victoria, British Columbia
The Mondrian; the most unique studio in the building with largest patio as much as inside living space, with a massive private, protected sunny deck. built in 2013, still under home warranty insurance, Tons of upgrades and built in’s including European style modern classic white cabinetry and stainless steel appliances, quartz countertops upgraded Laurentian Arctic hardwood flooring, murphy bed, open concept, perfect Pied a Terre. Tucked into quiet corner of building and set back from road plus overlooking mature trees and shrubs with an awesome outlook. Concrete and steel construction building, within walking distance of Cook St. Village and downtown amenities. Unit is tastefully finished to create a crisp ambiance. Murphy bed, new mattress, new washer dryer unit, new fridge & new blinds. Massive patio deck. Walk everywhere downtown W ease (id:57557)
803 - 195 Besserer Street
Ottawa, Ontario
Exceptional Location - FULLY FURNISHED! Spacious & Bright 670 sq ft Condo with Parking & Locker in the Heart of Downtown Ottawa. This Tastefully Organized, Fully Furnished 1-Bedroom Unit Offers An Unbeatable Combination Of Space, Style, and Convenience. Generously Sized Rooms, Including A Bedroom With A King-Size Bed, Study Area, And Storage Space, This Condo Is Ideal For Professionals, Students, Or Anyone Seeking Comfort In A Central Location. Steps to the University of Ottawa, ByWard Market, Rideau Centre, Parliament Hill, Government Offices, Bar & Restaurants, Multiple Coffee Shops, Metro & Other Local Grocery Stories, Large Shopping Mall And Recreational Amenities. Premium Features Include: Hardwood Flooring Throughout, Eight and Half Foot Ceiling. Well-Designed Kitchen With Stainless Steel Appliances, Granite Countertops, And Extended Breakfast Bar. Unobstructed South-East View And Plenty Of Natural Light. Open Balcony To Enjoy Morning Sun And Cityscapes. Top-Tier Building Amenities: Indoor Pool, Fully Equipped gym, Sauna, Party Room. Two Outdoor Patios. Whether You're Relocating, Working Remotely, Or Looking For A Hassle-Free Downtown Lifestyle, This Turnkey Unit Is Ready To Impress. (id:57557)
23796 16 Avenue
Langley, British Columbia
Private setting. 5 flat acres hobby farm with lots of nice trees, offering a rancher style home, a large workshop and a green house. This home has vaulted ceilings, 2 fireplaces, 3 bedroom and lots of windows overlooking the fenced property set up perfectly for horses, or any agriculture. The separated workshop, over 4200 sq/ft, is equipped with 3 phase power, water system, lighting, cooling system. Centrally located with easy access to highways & USA border. (id:57557)
160 Yorkland Street
Richmond Hill, Ontario
The main & 2nd Floor area for rent only. Beautifully renovated home, nestled in the highly desirable Devonsleigh area, thoughtfully renovated from bottom to top.Move-In Condition.Featuring an updated kitchen, laundry room, bathrooms, and flooring.Enjoy the 9' ceilings on the main floor, the kithen featuresa a breakfast area and walkout to the deck.TThe home features 3 big-size bedrooms & 2.5 bathrooms. Walking 3 minutes To Top Ranking Richmond Hill Hs (201 Yorkland St), and close to Yonge Yrt Transit, Plazas, supermakets, Restaurants etc.One parking spaces in driveway. The tenants pay 2/3 of the utlities. (id:57557)
4911 - 11 Wellesley Street W
Toronto, Ontario
580 Sq Ft 1+1 Corner Unit (Den Converted to Jr. 2nd Bedroom With Window and Sliding Door ) W/Big Wrapped Around Balcony & Clear City-Lake View In Luxury Condo "Wellesley On The Park" By Lanterra At Downtown Core . Bright And Sunny W/Fabulous Layout/Modern Kitchen With B/I Appliances, Quartz Countertop & Backsplash .Steps To Queen's Park, U Of T & UMT(Ryerson U) , Wellesley Subway, Top Prime Location**Enjoy One Of A Kind 1.6-Acre Park Plus World Class Amenities! (id:57557)
10 Saddle Crescent
Ottawa, Ontario
Bright and spacious 4-bedroom, 2.5-bathroom detached home for rent at 10 Saddle Crescent in the popular Hunt Club Park neighbourhood of Ottawa. This sun-drenched home features a double car garage, 4 bedrooms and 3 bathrooms, and a finished basement ideal for a family room or home office. Fully fenced south faced backyard. Located minutes from parks, schools, public transit (including O-Train access at Greenboro), and shopping at South Keys, this home blends comfort, space, and connectivity. Minimum 12 months lease. Rental application, full credit report and income confirmation are required. No Pets, No Smokers preferred. (id:57557)
3512 Cambrian Road
Ottawa, Ontario
This stunning home features 3 bedrooms, 3 bathrooms, a loft/family room, and a fully finished basement, all designed with an open-concept living and dining area leading into an upgraded kitchen for seamless entertaining. The property includes a 2-car garage and a 4-car driveway for ample parking, while its prime location directly faces Half Moon Bay Park and Tennis Courts, with the Minto Sportsplex just a two-minute walk away. The bright, modern layout maximizes space and functionality, complemented by a private driveway for added convenience. Strictly no large pets, no smoking, and no roommates. Prospective tenants must submit a completed rental application, proof of employment, and undergo a full credit check. Dont miss this opportunity in a highly desirable location. (id:57557)
19-21 Lanark Street S
Smiths Falls, Ontario
A Developer's dream with endless possibilities and already offers Multi-Family Zoning. Currently an early 20th Century Brick Duplex offering a blank Canvas to someone looking for two HUGE Units, or increase the number of units by building two new Single family Duplexes.... and its the perfect opportunity for a family compound!! Either way municipal Services are separate for the units, and are here for you to take advantage of. Both sides feature great space and massive Principal Rooms - one side features a more open floor plan than the other - property was damaged by fire, and unsafe to walk through (id:57557)
4632 Quesnel-Hydraulic Road
Quesnel, British Columbia
Own your own private oasis right here! This 3-bedroom, 3-bathroom home sits on just over 5 acres with it’s very own private creek that has all kinds of wildlife the entire year. It features a finished basement, a freshly built 10x20 shed, roof and a hot water tank. With plenty of natural light, this spacious home is ideal for families. Practical storage spaces both up and downstairs – even a little area downstairs to store wine & a handyman nook. Plenty of trails to go out on the quads & just 20 minutes from town. Schools are nearby and the school bus stop is at the end of the driveway if needed. (id:57557)
2718 9 Avenue Se
Calgary, Alberta
Investor & Developer Alert: Prime Inner-City Land Assembly with Submitted Development Permit! (2718, 2714, 2712 9 Avenue SE, Calgary – Albert Park/Radisson Heights) This property must be sold together with the adjoining lots 2712 & 2714 9Ave SE.This is rare opportunity to acquire a fully assembled 3-lot parcel in one of Calgary’s most promising inner-city redevelopment zones. This site of 3 lots comes with a submitted Development Permit for a 12-unit townhome project, each designed with a legal basement suite — for a total of 24 income-generating units.DP plans and renderings available upon request.Just 400 meters from Franklin LRT Station, this location offers unmatched convenience with: 8 minutes to downtown, 5 minutes to Marlborough and Sunridge Malls, 15 minutes to Calgary International Airport. The property backs directly onto open green space, giving all future units unobstructed downtown and mountain views — a rare amenity for inner-city living. The area is surrounded by key employment hubs, including engineering and industrial employers such as Wood, Emerson, and Spartan Controls, driving strong and stable rental demand.2718 is currently rented for $1,700/month, 2714 for $1,550/month and 2712 will renew the lease son for $2,900/month for both upper and lower units.Whether you're a seasoned developer or savvy investor, this shovel-ready, high-upside opportunity in a rapidly revitalizing community is not to be missed.Contact us today for the full development package and take the first step toward securing a lucrative multi-family asset in Calgary’s evolving urban core. (id:57557)
195 Royal Salisbury Way
Brampton, Ontario
Welcome to this charming, move-in-ready townhouse in the heart of Madoc! Renovated in 2021, this home blends modern design with spacious living. With 3 generously-sized bedrooms and a beautifully updated interior, this property is perfect for families or first-time buyers looking for comfort and style.Step inside to discover great size living room/dining room combination with plenty of natural light, pot lights and brand-new flooring throughout. The heart of the home is the sleek, fully renovated kitchen, featuring ample counter space, and stylish cabinetry perfect for cooking and entertaining. Whether you're relaxing in the cozy living room or enjoying meals in the dining area, youll appreciate the homes fresh, contemporary vibe. Outside, you'll find a private backyard space, ideal for outdoor dining or a peaceful retreat. The home also includes a partially finished basement with bathroom rough-in including the electrical, large laundry room with tons of additional storage space and an extra room that could be used as an office, home gym, extra storage, etc. Updates to the home include: Roof 2019, Electrical Panel 2021, Water Heater 2021, A/C 2021, Furnace 2021, Stove 2022, Range hood 2021, Washer and Dryer 2021. Located in the sought-after Madoc community, this townhouse offers the perfect balance of tranquility and convenience, with local amenities, parks, recreation centres, public transit, HWY access and schools just a short distance away. Don't miss the opportunity to make this stylish, renovated townhouse your new home. (id:57557)
2432 Lyndhurst Drive
Oakville, Ontario
LUXURY BY DEFINTION Gorgeous Backyard Boasting Nearly New ('22) I/G Salt Water Pool! Updated Gourmet Kitchen Featuring High Quality B/I S/Steel Appliances, Quartz C/Tops & B/Splash, Large Centre Island & W/O To Patio From Breakfast Area! Gorgeous Open Concept 2-Storey (18' Ceiling) F/R With 2-Storey Windows & Gas F/P! Spacious 2nd Level Featuring 4 Good-Sized Bdrms & 3 Baths Including Large Primary Bdrm Boasting W/I Closet & 5Pc Ensuite W/Double Vanity W/Granite C/Top, Jacuzzi Tub & Separate Shower! Spacious Finished Bsmt Featuring Rec Room W/Electric F/P & Large Wet Bar Plus Home Theatre Room With B/I Sound System, 5th Bdrm, Gym, Wine Cellar & Full 3Pc Bath! All This & More! Formal D/R & Sunken L/R Plus Main Floor Office. Over 5,000 Sq.Ft. Of Living Space! 2nd Bdrm Features W/I Closet & 4Pc Ensuite. Main Flr Laundry. 9' Ceilings, Hdwd Flooring & California Shutters Thru Main & 2nd Levels. (id:57557)
141 Davies Lane
Nanaimo, British Columbia
This is a a great family home in a great central locations, close to everything and on a cul-d-sac for privacy. Newer roof and newer windows. Lots of parking both inside and out for all the toys. Fully fenced yard with mature landscape. Inside you enter to good sized forer with a few steps up to main level, or access the garage family room and laundry/bath. Family room has lovely access to a large patio and great backyard. Main levels offer eat-in kitchen as well as more formal dining combo living room with vaulted cedar ceiling and skylights. Upstairs to the bedroom level there are 3 good sized bedrooms and 2 Large bathrooms. First time on the market in 37 years. You wont want to miss this stellar location for your new family home. (id:57557)
1955 210 St Nw
Edmonton, Alberta
Welcome to the Phoenix built by the award-winning builder Pacesetter homes and is located in the heart of Stillwater . Once you enter the home you are greeted by luxury vinyl plank flooring throughout the great room, kitchen, and the breakfast nook. Your large kitchen features tile back splash, an island a flush eating bar, quartz counter tops and an undermount sink. Just off of the nook tucked away by the rear entry is a 2 piece powder room. Upstairs is the master's retreat with a large walk in closet and a 3-piece en-suite. The second level also include 2 additional bedrooms with a conveniently placed main 4-piece bathroom. This home also comes with a side separate entrance perfect for a future rental suite. This home also has 9 foot ceilings in the main floor. Close to all amenities and easy access to the Anthony Henday. *** Under construction and will be complete by December of this year so the photos shown are from the exact model that was recently built colors may vary **** (id:57557)
2112 210 St Nw
Edmonton, Alberta
Welcome to the Sampson built by the award-winning builder Pacesetter homes and is located in the heart of Stillwater and just steps to the neighborhood park and future schools. As you enter the home you are greeted by luxury vinyl plank flooring throughout the great room, kitchen, and the breakfast nook. Your large kitchen features tile back splash, an island a flush eating bar, quartz counter tops and an undermount sink. Just off of the kitchen and tucked away by the front entry is a 2 piece powder room and flex room. Upstairs is the master's retreat with a large walk in closet and a 3-piece en-suite. The second level also include 2 additional bedrooms with a conveniently placed main 4-piece bathroom and a good sized bonus room. Close to all amenities and easy access to the Henday. This home also has a side separate entrance. *** This home is under construction and the photos used are from the same exact built home but colors may vary, slated to be complete this August 2025 *** (id:57557)
232 Butternut Ridge Trail
Aurora, Ontario
Looking for a quiet, comfortable place to call home? This spacious 1-bedroom basement apartment offers the perfect blend of convenience and serenity. Ideal for a single person or couple, it backs onto a peaceful natural setting, giving you a sense of privacy and calm. Inside, you'll find a bright and airy open-concept layout with a generous living and dining area, a kitchenette, and large windows that let in tons of natural light. The back deck is an added bonus perfect for sitting outside and enjoying the nature that surrounds you. Located in a friendly neighbourhood with easy access to all the amenities you need just minutes from shopping, restaurants, parks, and the Aurora GO station for a quick commute.Comfort, space, and convenience all in one come see if this could be your next home! (id:57557)
1009 - 56 Forest Manor Road W
Toronto, Ontario
Spectacular Location! Only Steps To Subway & Fairview Mall, This 1+1 Condo Offers Functional Layout, 9Ft High Ceiling, Over 100Sqft Balcony W/Unobstructed View, Laminate Flooring Throughout, Custom Window Roller Shades, Modern Kitchen Comes With Top-Of-The-Line Appliances, Upgrade Moveable Island, Easy Access To Dvp & 401, Great Amenities Include 24 Hour Concierge, Gym, Sauna, Steam Room, Party Room, Plunge Pool And Outdoor Patio. (id:57557)
503 - 42 Charles Street E
Toronto, Ontario
It's All About Location ! Prestigious Condo Unit At 5 Star Building. 1 Bedroom and 1 bath. Functional Layout Hardwood Floors Throughout Unit. Steps To Universities, Colleges, Subway Station, Bloor St. Shopping, Restaurants. Soaring 20Ft Lobby, State Of The Art Amenities Rooftop Lounge, Outdoor Pool.Extras: Stove, Fridge, Build-In Dishwasher, Washer And Dryer. (id:57557)
1111 - 1 Yorkville Avenue
Toronto, Ontario
** No.1 Yorkville - Luxury, Style And Unmatched Quality ** Beautiful & Bright South East Corner Unit Has 2 Bedroom And 2 Bathroom Split Layout ** 9 Ft Ceilings + Hardwood Floor Throughout ** High End Custom Appliances, Nest Thermostat ** 2 Bedrooms, Kitchen , Living All Facing South or East With Floor To Ceiling Windows ** Steps To Yonge & Bloor Subway Station ** Surrounded By Luxury Shopping, Fine Dining, Library...** (id:57557)
1696 Lailah's Loop E
Qualicum Beach, British Columbia
High hedges provide wonderful privacy on this perfect 1311 Sq.Ft. rancher with 2 bedrooms and 2 full baths. The open and bright layout provides a lovely living room with gas fireplace and very large partially covered deck with those beautiful days to entertain outside. Welcome to Little Qualicum River Village moments away from the Qualicum River Falls Provincial Park with thousands of miles of hiking or biking trails. Country living at it's best yet only 20 minutes to downtown Qualicum Beach or 45 minutes to all your big box shopping in Comox Valley. A short drive to Arrowsmith Golf Course and Marina at Deep Bay. Come and meet your new neighbors at the many parties in the Village park on long weekends. (id:57557)
508 Fourth Avenue N
Cochrane, Alberta
This 2-storey Gem Offers a Bright and Welcoming Main Floor Featuring a Functional Kitchen with a Dinette and Formal Dining Room, a Cozy Living Room Overlooking the Beautiful Backyard, a Sunroom, a Front Living Room, and a Main-floor Bedroom — Perfect for Guests or Home Office. Step Outside to Your Huge Backyard and Oversized Deck, Where the Views from the Firepit will Absolutely Blow You Away! Upstairs, You'll find Three Spacious Bedrooms, Including a Private Primary Suite. The Fully Developed Basement Adds Even More Living Space with a Large Family Room, an Additional Bathroom, and Incredible Custom Pantry Storage — Perfect for Keeping Everything Organized. This Home is Packed with Potential and is Ideally Located Close to Schools, Parks, and all the Amenities Cochrane has to Offer. Don't Miss Your Chance to Make These Stunning Views Your Own! (id:57557)
1959 210 St Nw
Edmonton, Alberta
Welcome to the Dakota built by the award-winning builder Pacesetter homes and is located in the heart of Stillwater and only steps from the new provincial park. Once you enter the home you are greeted by luxury vinyl plank flooring throughout the great room, kitchen, and the breakfast nook. Your large kitchen features tile back splash, an island a flush eating bar, quartz counter tops and an undermount sink. Just off of the nook tucked away by the rear entry is a 2 piece powder room. Upstairs is the master's retreat with a large walk in closet and a 3-piece en-suite. The second level also include 2 additional bedrooms with a conveniently placed main 4-piece bathroom. This home also comes with a side separate entrance perfect for a future rental suite. Close to all amenities and easy access to the Anthony Henday. *** Under construction and will be complete by December so the photos shown are from the exact model that was recently built colors may vary **** (id:57557)
2116 210 St Nw
Edmonton, Alberta
Welcome to the Kaylan built by the award-winning builder Pacesetter homes located in the heart of West Edmonton in the community of Stillwater with beautiful natural surroundings. This home is located with in steps of the walking trails, parks and schools. As you enter the home you are greeted a large foyer which has luxury vinyl plank flooring throughout the main floor , the great room, kitchen, and the breakfast nook. Your large kitchen features tile back splash, an island a flush eating bar, quartz counter tops and an undermount sink. Just off of the kitchen and tucked away by the front entry is a 2 piece powder room. Upstairs is the master's retreat with a large walk in closet and a 4-piece en-suite. The second level also include 2 additional bedrooms with a conveniently placed main 4-piece bathroom and a good sized bonus room tucked away for added privacy. ***Home is under construction and the photos used are from a previously built home, finishing's and color may vary.TBC by December 2025*** (id:57557)
4002 15 Street
Vernon, British Columbia
Beautifully updated 5 bedroom 4 bathroom west coast styled home with a legal daylight 2 bedroom suite in a prime East Hill location close to parks and schools. Nice lot backing onto some green space and providing plenty of parking with easy access to the lower yard and suite entrance. Property has undergone approximately $250,000 in many substantial upgrades including main kitchen, flooring throughout, ensuite, appliances, windows, doors, extended entrance, furnace, AC, hot water tank, paint and much more! The lower suite (which has separate entrance and laundry) was remodelled from the studs including electrical upgrade to 200amp to provide excellent flexibility for family or rental income! Main floor offers vaulted ceiling and a semi open layout with a large kitchen leading to the half covered deck to enjoy the Okanagan weather. This home is a must see! (id:57557)
325 Mckinnon St
Parksville, British Columbia
Welcome to this beautifully maintained rancher, proudly owned by the same family since it was built in 1981. Nestled in a quiet cul-de-sac, this home offers comfort, convenience, and enduring charm. Thoughtfully updated with recently upgraded plumbing, it also features a 3-head ductless heat pump and a cozy gas fireplace in the living room for year-round comfort. Enjoy the outdoors with 3 patio areas, 2 equipped with natural gas hookups for BBQs. The landscaped yard includes an irrigation system, making upkeep a breeze. Ideal for RV owners, there's ample RV parking and an EV charger in the garage. Whether you're entertaining or enjoying a quiet evening at home, this property offers the perfect blend of functionality and tranquility in a sought-after, established neighborhood. (id:57557)
1160 South Creek Wd
Stony Plain, Alberta
Welcome to the “Belgravia” built by the award-winning builder Pacesetter Homes. This is the perfect place and is perfect for a young couple of a young family. Beautiful parks and green space through out the area of South Creek and has easy access to the walking trails. This 2 storey single family attached half duplex offers over 1600 +sqft, Vinyl plank flooring laid through the open concept main floor. The chef inspired kitchen has a lot of counter space and a full height tile back splash. Next to the kitchen is a very cozy dining area with tons of natural light, it looks onto the large living room. Carpet throughout the second floor. This floor has a large primary bedroom, a walk-in closet, and a 3 piece ensuite. There is also two very spacious bedrooms and another 4 piece bathroom. Lastly, you will love the double attached garage. *** Photos used are from a previously built home and this home will be complete by November / December of this year*** (id:57557)
1162 South Creek Wd
Stony Plain, Alberta
Welcome to the “Belgravia” built by the award-winning builder Pacesetter Homes. This is the perfect place and is perfect for a young couple of a young family. Beautiful parks and green space through out the area of South Creek and has easy access to the walking trails. This 2 storey single family attached half duplex offers over 1600 +sqft, Vinyl plank flooring laid through the open concept main floor. The chef inspired kitchen has a lot of counter space and a full height tile back splash. Next to the kitchen is a very cozy dining area with tons of natural light, it looks onto the large living room. Carpet throughout the second floor. This floor has a large primary bedroom, a walk-in closet, and a 3 piece ensuite. There is also two very spacious bedrooms and another 4 piece bathroom. Lastly, you will love the double attached garage. *** Photos used are from a previously built home and this home will be complete by November / December of this year*** (id:57557)
3b Stoney Lake Road
Humboldt Rm No. 370, Saskatchewan
The Perfect 3-Season Cabin Getaway! Welcome to your ideal escape – whether you’re hosting family and friends or simply looking for a peaceful retreat, or even a property with rental potential, this charming 3-season cabin is set up to make every stay feel special. The main cabin makes the most of its space with a smart layout that offers everything you need, right where you want it. The open-concept kitchen and dining area is perfect for cooking up summer meals, enjoying card games, or gathering around the table for laughter and late-night chats. Just a few steps down, the cozy sunken living room invites you to kick back and relax—perfect for movie nights or catching up with company. Step outside from the dining room onto a tucked-away deck offering privacy and lovely lake views—a peaceful spot for your morning coffee or evening drinks. Out back, you’ll find a beautifully landscaped patio with clean concrete space for lounging and a grassy area perfect for yard games or soaking up the sun. Need room for extra guests? The guest house features built-in queen-sized bunk beds, offering a comfortable and stylish space for family or friends to stay. A thoughtfully designed shared bathhouse adds even more function and charm to this amazing property. Enjoy the convenience of a year-round water supply from the City of Humboldt and a 1,500-gallon septic tank—no hauling water here! There’s also a handy storage shed complete with plumbing for a washing machine. Wind down your evenings at the quaint firepit area nestled in the trees, or wander down to the dock just steps away—perfect for launching a kayak or simply taking in the beauty of the lake. This is a cabin package that truly checks all the boxes. Contact your agent today for all the details—your summer escape awaits! (id:57557)
19 - 8038 Yonge Street
Vaughan, Ontario
Location, Location, Location! Super clean and well maintained Executive Townhome located in Quiet Enclave in Olde Thornhill. Easy access to Hwy 407, public transit & planned Metrolinx subway extension. Walk to shopping, pharmacy, Thornhill Golf Club and other amenities. Mature trees & quiet northwest facing deck provides perfect setting for those family B.B.Q.s on summer afternoons! Smoke free, pet free home includes: hardwood flooring throughout living areas and bedrooms, skylight, extra large kitchen with lots of counter space, stainless appliances, raised breakfast bar overlooking family room with corner fireplace. Perfect rooms for entertaining your friends and family. The open concept Loft overlooks spacious Primary Bedroom with lots of natural light enhanced by skylight and soaring 15 foot cathedral ceiling. Entertaining is easy here with plenty of room to park in your private 2 car garage plus 2 car driveway parking and visitor parking. Book a private viewing today! Carefree living includes all landscaping, snowplowing (including your steps and driveway), window washing, eavestrough cleaning, outside painting, sprinklers, holiday lights, site management, and repair/replacement to: road, roof, windows, brickwork and steps, garage doors, balconies, outside window washing, eavestrough, skylights, fence, etc. **EXTRAS** Stainless Fridge, Gas Stove, Microwave/fan, Dishwasher, Washer, Dryer, Window coverings, All Electrical light fixtures, Garage Door Opener operates with phone app, Basic Cable TV & Internet included in maintenance fee. (id:57557)
B619 - 3429 Sheppard Avenue E
Toronto, Ontario
Brand-New 1 Bedroom Condo Unit in Garden Series, Located in Highly Desirable Warden & Sheppard Area! High Level, 9ft Ceiling, Unobstructed South View With A Big Balcony; Floor To Ceiling Windows for Both Living Room and Bedroom. Open Concept Layout, Premium Laminate Flooring Throughout. Modern Kitchen with Stainless-Steel Appliances. Close to Major Highways (401, 404, and DVP), Minutes away from Fairview Mall and Scarborough Town Centre, Shopping, Groceries, Restaurants. East Access to UTSC, York, Seneca. (id:57557)

