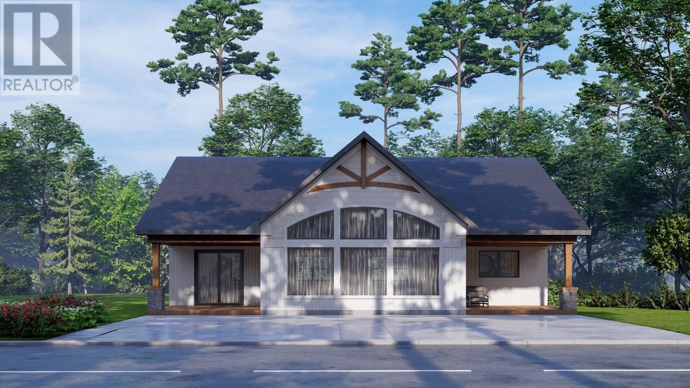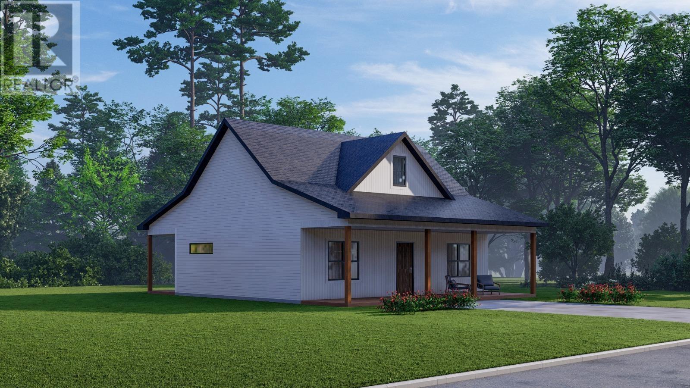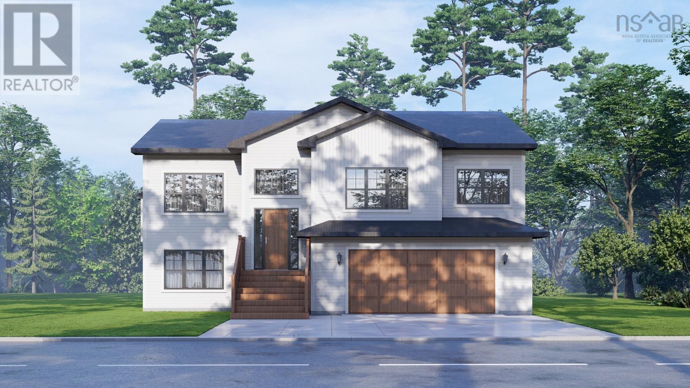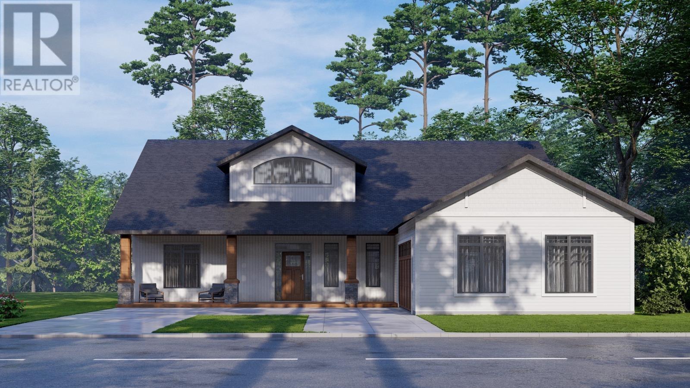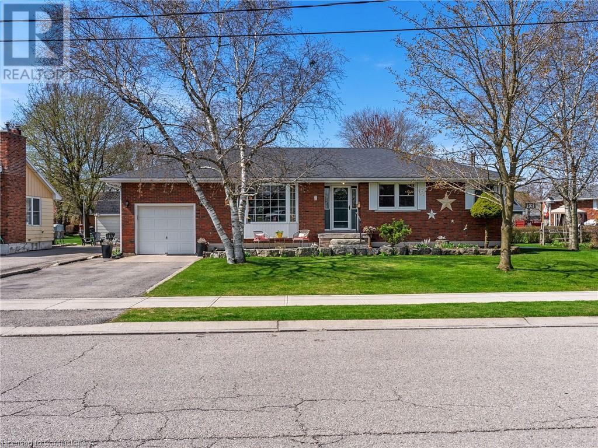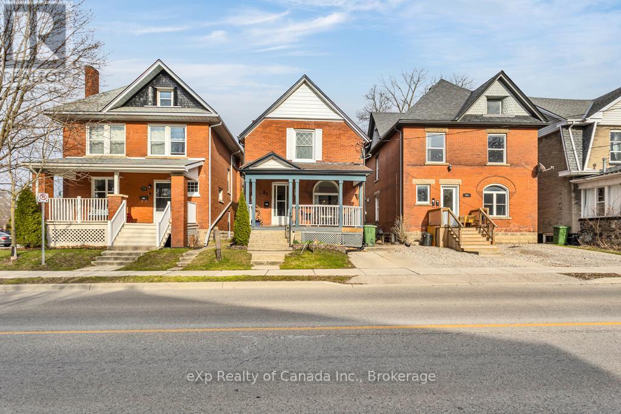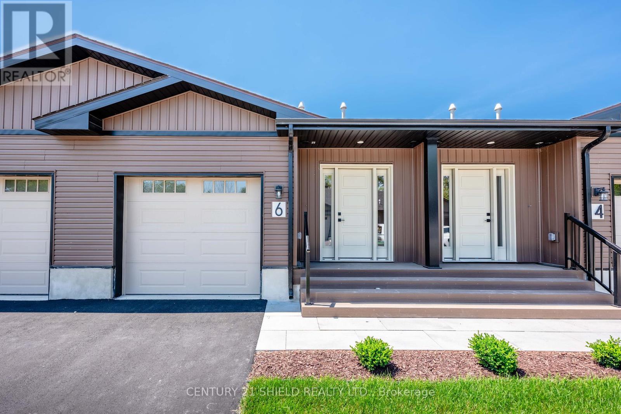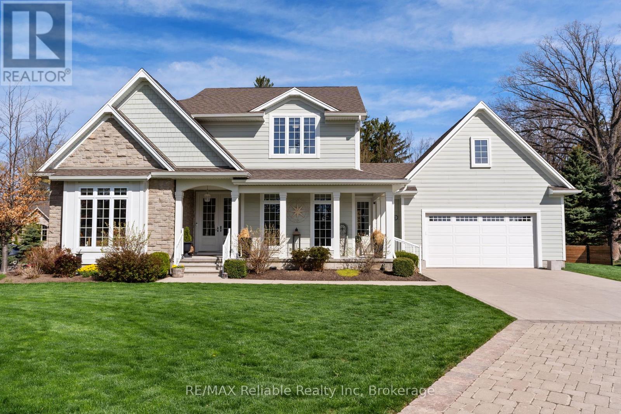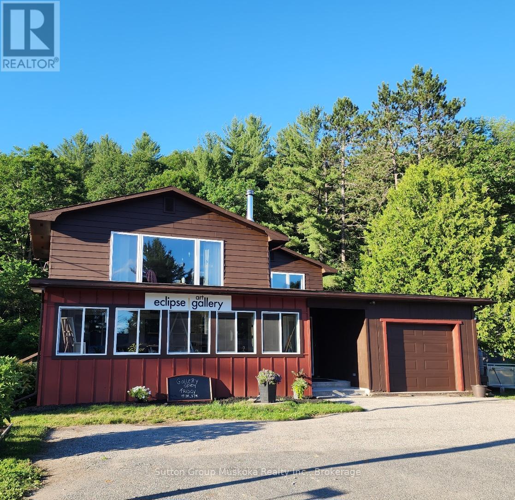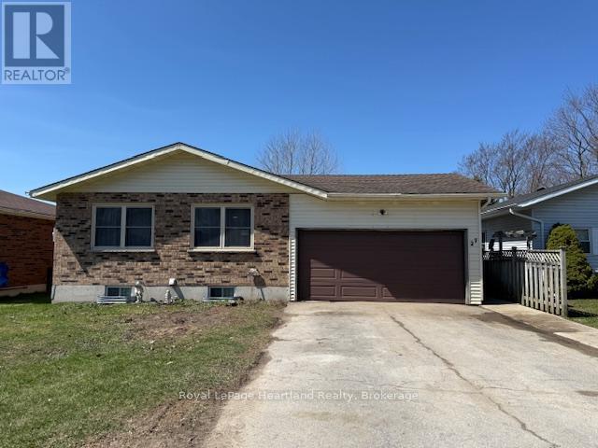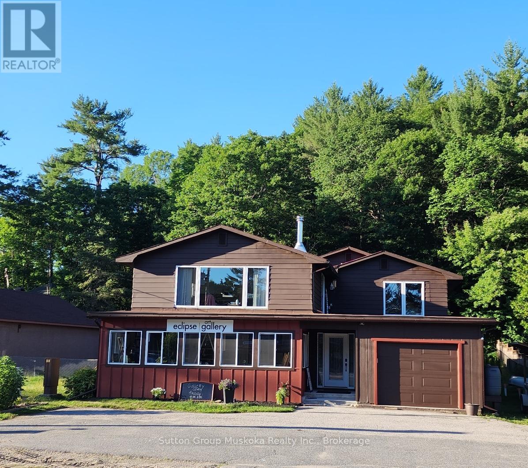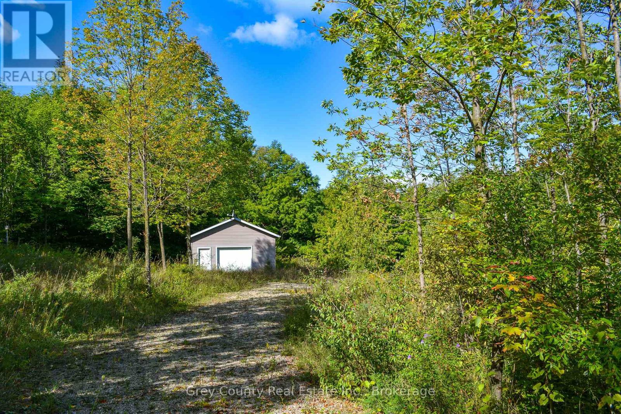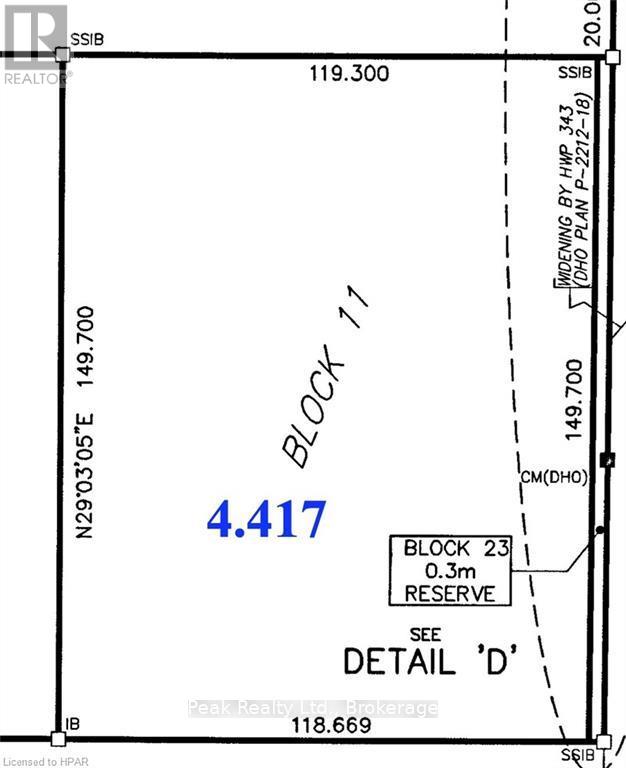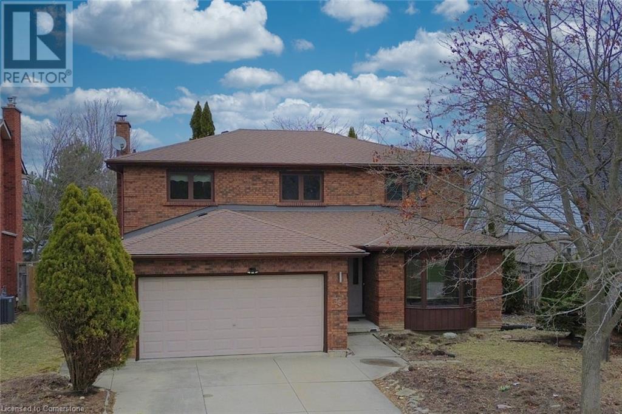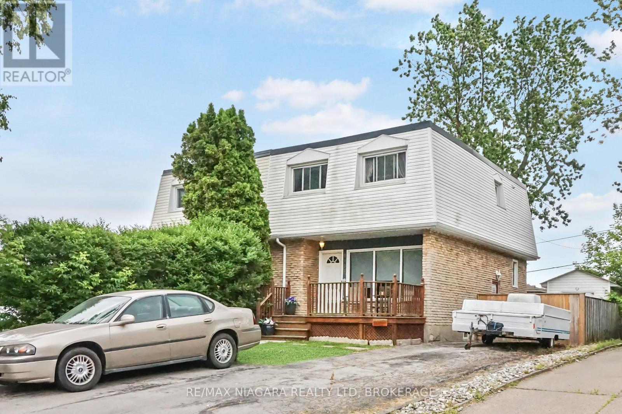Lot 3 Shoreline Bluff Lane
Fox Point, Nova Scotia
This stunning turnkey home build package offers the epitome of coastal living, situated in a picturesque oceanside setting. From the moment you step inside, you are greeted by an open-concept living space illuminated by natural light streaming in through large windows, offering breathtaking ocean views. Some of the finish features will include broom finished patios, vaulted ceiling with optional shiplap & beams, timber frame accents, fusion stone posts and upgraded finishes and trims. What sets this home apart is the ability to customize the floor plan to suit your lifestyle and preferences. Work with the builder's team to personalize every detail, from layout modifications to selecting premium finishes and eco-friendly features. Don't miss this incredible opportunity to reside in the community of Hubbards offering the perfect balance of tranquility and convenience. Located only 40 minutes to Halifax, 10 minutes to Upper Tantallon. (id:57557)
49425 870 Highway
Rural Minburn No. 27, Alberta
Welcome to this exceptional multi-residence property offering the perfect blend of rural tranquility and timeless character, located 10 minutes from Innisfree on the paved secondary Hiway 870 . Set on 26.14 picturesque acres, this unique opportunity features a solid 1967 bungalow, a stunning 2009 custom-built log cabin, and an abundance of usable land and outbuildings. The original 3-bedroom bungalow offers classic comfort with a functional layout, large triple pane windows for natural light, and plenty of potential for personalization. A spacious screened-in porch provides the perfect spot for morning coffee, evening relaxation, or bug-free summer dining. Step out onto the home's private deck, ideal for outdoor entertaining or soaking in the serene surroundings. Steps to a private hot tub and large yard area - perfect for kids and pets to roam! Built in 2009, the log cabin is crafted from impressive 12” diameter red pine logs, and is a true showpiece. Designed with rustic elegance and warmth, it features a cozy wood burning stove for year-round comfort, infloor heat, rustic reclaimed wood floor, open-concept living space with soaring ceilings, and hand-crafted log details throughout. Upstairs, a loft-style queen bedroom offers a peaceful retreat and could easily double as a bright art studio or home office. The cabin also includes its own expansive deck, perfect for enjoying morning coffee, sunsets, or entertaining guests in a tranquil setting. With its charm and privacy, the cabin offers excellent potential as an Airbnb, hunting lodge, or weekend retreat for small business gatherings or wellness workshops—a truly versatile space with endless possibilities. The cabin is totally self contained with its own septic tank & holding tank and water holding tank. The property features 2 wells for ample water supply including water bowls for horses or cattle and a hydrant in the barn. The functional barn (12mx18m) is perfect for horses, livestock, or storage or can be c ustomized for your particular needs. A Spacious Quonset (12M long) for equipment, workshop, or seasonal storage. A double heated garage (7mx 9m) can be used for toy storage or convert to a workshop. The property is ideal for hobby farming, recreational use, or peaceful country living with Ample room for gardens, chickens, or future expansion. Whether you're a homesteader, investor, or looking for a tranquil lifestyle retreat, this property delivers versatility, beauty, and solid value. Don’t miss this one-of-a-kind rural haven – schedule your private showing today! The local Village of Innisfree offers a Kindergarten-grade 12 school, a convenience store with gas station, banking, postal service and a short commute to major centers including Vegreville, Vermilion and Edmonton. There are 2 recreation areas with lakes within 20 minutes and 4 area golf courses within a short drive. (id:57557)
Lot 6 Shoreline Bluff Lane
Fox Point, Nova Scotia
Discover the ultimate downsizing sanctuary with this thoughtfully designed one-level living home. Set in a serene and private setting, this home offers the perfect blend of modern convenience and cozy charm. This turn-key home build package with unmatched quality and coastal living is located across the street from the pristine sands of Cannery Beach. Welcome to the unique opportunity to secure your dream home in the new neighborhood of 'Shoreline Bluff.' This home build package represents a rare opportunity to own a home located 40 minutes to Halifax and a mere 10 minutes to Tantallon. Included are numerous warranties, upgraded trims & finishes, customization options, energy efficiency, propane fireplace, vaulted ceiling and much more. Don't miss this chance to secure your place in a brand new residence that's designed to exceed your expectations. (id:57557)
Lot 4 Shoreline Bluff Lane
Fox Point, Nova Scotia
Imagine stepping into your dream home - a stunning two-level split entry masterpiece. The striking exterior will set the tone that awaits inside. You will be greeted with upgraded trims and finishes that will immediately convey your new homes quality. The main level unfolds before you, boasting an open concept design that seamlessly blends the living/dining and kitchen areas. Just steps away and equally impressive is the spacious master suite, as well as two additional bedrooms which are well-appointed and share a beautifully appointed full bathroom. The lower level will be finished, offering additional living space that can be customized to suit your needs. A large family room, an additional flex room and a full bathroom make this level ideal for a growing family or guests. This home will be situated in the exclusive new neighbourhood of 'Shoreline Bluff' Large windows on both levels off stunning views of the natural beauty that surrounds the home. As you explore the possibilities of your new home, you'll discover with an outstanding team a wealth the outstanding finishes and features to choose from. Every detail is designed to elevate your living experience. (id:57557)
Lot 8 Shoreline Bluff Lane
Fox Point, Nova Scotia
Nestled across from pristine shoreline, one will find the exclusive new 'Shoreline Bluff Residences' neighbourhood offering an unparalleled opportunity for those who demand the best in coastal living. This intimate enclave of just seven residences promises the pinnacle of distinctive architectural design and coastline living. Each home will be thoughtfully designed to maximize the breathtaking ocean views that stretch as far as the eye can see. The exterior of this new turn-key residence build will seamlessly blend modern architecture with coastal charm. Features will include an open-concept living space, large windows creating a seamless connection with the outdoors, soaring ceilings, fine finishes, meticulous craftsmanship to ensure that every corner of your new home exudes elegance and sophistication. We customize this turn-key build package which would include the selection of finishes, colours, flooring & additional features to ensure your vision is brought to life in a way that meets your expectations. We have a large portfolio of home designs in which we can work with you to customize a turn-key home build package to your liking on one of the seven shared panoramic ocean-view lots that are now available. This is a rare opportunity to live across from a pristine beach, enjoy breathtaking sunsets and all in harmony by the beauty of the ocean. (id:57557)
4 Laidlaw Street
Hagersville, Ontario
Got family ? 4 Laidlaw has what you have been looking for ! Located across from community park in the charming town of Hagersville, enough space inside and out for a big family or inlaw arrangement. Finished basement, two storage sheds, lots of updates electrical, windows, roof. Private master bedroom with ensuite, 3 main floor bedrooms and 4 pce bath. oversized kitchen, living room, dining room and extra main floor rec room. Beautifully landscaped, partial fenced yard, deck for entertaining featuring walk out from family room. Exercise room on ground floor level with access to outside through garage or back yard. Great set up for a home business. (id:57557)
81 Elgin Street
St. Thomas, Ontario
Welcome to 81 Elgin Street in St. Thomas! This beautifully kept home is ready to move in and enjoy. Many original features, and newer touches create an inviting, homey environment for you and your family to enjoy. From the large front porch to the rear deck and everything in between this house will have something for everyone. (id:57557)
8 Erindale Lane
South Stormont, Ontario
Stylish, Spacious & Maintenance-Free Living in Long Saults Premier 55+ Community. Welcome to easy living in the heart of Long Sault, one of Eastern Ontario's best-kept secrets, nestled along the shores of the stunning St. Lawrence River. Known for its scenic trails, waterfront parks, and small-town charm, Long Sault is the perfect blend of tranquility and convenience just minutes from Cornwall and an easy drive to Ottawa or Montreal. This beautifully designed 2-bedroom bungalow is part of a thoughtfully developed 55+ community by SBL Properties and features 1,100 sq. ft. of main floor bright, open-concept living space plus fully finished basement for a total of 2200sqft. The main floor offers a spacious primary bedroom, a full bathroom, and a modern kitchen with high-end finishes, opening to a private rear deck ideal for morning coffee or quiet evenings. The attached garage adds everyday convenience, and the ICF construction makes each home up to three times more energy and sound efficient than traditional builds. The fully finished basement offers even more living space with a second bedroom, a second full bathroom, and a large rec room perfect for guests, hobbies, or relaxation. Enjoy maintenance-free living, with lawn care and snow removal included, so you can focus on what matters most whether its a walk through the Long Sault Parkway, a ride along the bike trails, or time spent with family and friends. We are currently in the construction phase, with landscaping and driveways to be completed as progress continues. First finished units will be ready by the end of April. Monthly lease also includes additional services: annual spray down of the exterior and decks, eavestrough cleaning, spring garden bed renewal, and fall HVAC maintenance (including furnace filter replacement, AC cleaning, water heater testing, and HRV unit service).All designed to keep your home running smoothly, looking beautiful, and stress-free year-round. (id:57557)
6 Erindale Lane
South Stormont, Ontario
Stylish, Spacious & Maintenance-Free Living in Long Saults Premier 55+ Community. Welcome to easy living in the heart of Long Sault, one of Eastern Ontario's best-kept secrets, nestled along the shores of the stunning St. Lawrence River. Known for its scenic trails, waterfront parks, and small-town charm, Long Sault is the perfect blend of tranquility and convenience just minutes from Cornwall and an easy drive to Ottawa or Montreal. This beautifully designed 2-bedroom bungalow is part of a thoughtfully developed 55+ community by SBL Properties and features 1,100 sq. ft. of main floor bright, open-concept living space plus fully finished basement for a total of 2200sqft. The main floor offers a spacious primary bedroom, a full bathroom, and a modern kitchen with high-end finishes, opening to a private rear deck ideal for morning coffee or quiet evenings. The attached garage adds everyday convenience, and the ICF construction makes each home up to three times more energy and sound efficient than traditional builds. The fully finished basement offers even more living space with a second bedroom, a second full bathroom, and a large rec room perfect for guests, hobbies, or relaxation. Enjoy maintenance-free living, with lawn care and snow removal included, so you can focus on what matters most whether its a walk through the Long Sault Parkway, a ride along the bike trails, or time spent with family and friends. We are currently in the construction phase, with landscaping and driveways to be completed as progress continues. First finished units will be ready by the end of April. Monthly lease also includes additional services: annual spray down of the exterior and decks, eavestrough cleaning, spring garden bed renewal, and fall HVAC maintenance (including furnace filter replacement, AC cleaning, water heater testing, and HRV unit service).All designed to keep your home running smoothly, looking beautiful, and stress-free year-round. (id:57557)
2808 Gelert Road
Minden Hills, Ontario
Discover the serenity of this lush 6.36-acre private retreat, surrounded by mature trees, gardens, backing onto the Haliburton Rail Trail, and close to the Dahl Forest and Snowden nature trails — offering miles of walking, snowmobiling, ATV riding, and hiking. Nestled within the natural landscape, the charming home harmonizes beautifully with its surroundings. Relax and unwind outdoors on the welcoming newer front porch and back deck, both perfect for enjoying the peaceful, picturesque setting. Inside, the open-concept living and sitting areas feature warm wood accents and are centered around a cozy woodstove, creating a rustic and inviting atmosphere. Just a few steps down, the bright eat-in kitchen offers large windows, ample counter space, generous storage, and in-home laundry facilities. A dedicated home office provides an ideal work-from-home setup. French doors lead to the main-level bedroom suite, complete with a 2-piece ensuite, an electric fireplace, and sliding doors to the front porch—offering comfort and privacy. Upstairs, the spacious primary bedroom includes a 3-piece ensuite, a large window that fills the room with natural light, and additional space for a private workspace overlooking the grounds. This property is perfect for outdoor enthusiasts and nature lovers. Centrally positioned with easy access to Minden, Haliburton, and Kinmount, this one-of-a-kind retreat must be seen to be truly appreciated. (id:57557)
17 Bosun Run
Halifax, Nova Scotia
NOTE: ALL CABINETS, CLOSETS AND BUILT INS ARE INCLUDED IN THE SALE Welcome to 17 Bosun Run, a beautifully renovated townhome tucked in one of the most loved and family-friendly neighborhoods off Larry Uteck Blvd. This home has been fully updated from top to bottom, offering a fresh modern feel in every room. The main level features newly refinished hardwood floors, upgraded ceiling lights, and a stunning modern kitchen with stone countertops, porcelain tile flooring, and high-end built-in appliances including a wall-mounted oven/microwave combo, panel-ready dishwasher, and an in-counter cooktop. Theres even a vacuum closet for added convenience. The primary bedroom is a true retreat with views of the Bedford Basin, with custom-built closet cabinets designed for triple the storage of a regular closet, a new hardwood floor, a stylish headboard with integrated lighting, and built-in bedside tables and dressers. The ensuite bathroom is equally impressive, featuring a fully tiled 3x5 stand-up shower, upgraded plumbing fixtures, a walnut vanity with a stone top, and a dropped ceiling with integrated lighting. Additional bedrooms are spacious, bright, and complete with new hardwood flooring, upgraded lighting, and custom closets. Even the hallway has been updated with new hardwood and pot lights, adding to the homes consistent modern design. The fully painted garage includes a convenient electric car charger outlet. The front porch was just replaced, and the roof is only two years old. Step outside to a large, flat backyard that opens onto a peaceful, frosted green areaperfect for kids, pets, or a quiet cup of coffee. This move-in-ready home offers a perfect blend of comfort, style, and location. Just minutes to great schools, shops, restaurants, and all the amenities of Larry Uteck. Come see it for yourselfhomes like this dont come around often. (id:57557)
63 Old Cut Boulevard
Long Point, Ontario
Exceptional Waterfront Property at the End of Old Cut Channel. Seize the rare chance to own a beautifully crafted, one-of-a-kind home nestled at the very end of Old Cut Channel in Long Point. This private oasis offers unmatched tranquility with no neighbours to one side and behind as well as minimal water traffic to ensure ultimate peace. This impressive four-bedroom, 2.5-bath residence showcases an open, airy floor plan centered around a striking double-sided stone fireplace that adds warmth and character. The topmost level features an extraordinary lookout tower, providing panoramic views that extend for miles on clear days—ideal for enjoying sunrises, sunsets, or simply soaking in the scenic surroundings. Throughout the home, you'll find thoughtful upgrades such as balconies attached to three bedrooms, a rejuvenating steam shower, rich hardwood flooring, elegant granite countertops, subtle pot lighting, in-ground sprinklers, and a main-level laundry area for added convenience. The exterior offers a picturesque setting with a long-paved driveway leading to a private boathouse complete with a lift, along with an elevated deck bordered by glass railings—perfect for entertaining or relaxing by the water’s edge. Situated at the end of the cul-de-sac on Old Cut Blvd., this peaceful haven provides a perfect escape from the everyday hustle. Envision the cherished memories your family can create in this exceptional location. Such unique opportunities are rare and highly sought after—schedule your private tour today and see firsthand what makes this property so special. (id:57557)
428 Main Road N
Mount Carmel, Newfoundland & Labrador
Searching for a vacation home with space enough for the extended family? Perhaps you've dreamed of joining the ever expanding hospitality & tourism trade in Newfoundland? Opportunities abound for any savvy home buyer or investor in this lovely & spacious property. Inside you'll find 7 bedrooms, each with their own ensuite (perfect for that BnB business), a professional grade kitchen, and dining room with space to seat 60+ guests! Beautiful hardwood floors can be found throughout. Take in views of the water as you face out onto the Salmonier Arm or enjoy some of the very best salmon fishing the island has to offer right in your own backyard, all while being within an hour's drive of the capital city. HST to be responsibility of the purchaser. This home comes furnished and would truly be a turnkey business for anyone interested in an investment opportunity! (id:57557)
100 Whitworth Way Ne
Calgary, Alberta
Very affordable 3 bedroom/2.5 bathroom half duplex RENOVATED home on a quiet street in Whitehorn! If you are looking for a great place to call home - come see this one ASAP! The property comes with updated kitchen with STAINLESS STEEL APPLIANCES, STONE COUNTERTOPS and UPGRADED CUPBOARDS and backsplash. LUXURY VINYL FLOORING on the main and upper floors. ***UPDATED VINYL WINDOWS***FRESHLY PAINTED***Fully finished basement with a den and huge bedroom(new carpet in the basement) plus a 3PC bathroom! Main floor features a huge south facing living room, 2PC bathroom and kitchen with a dining room and access to a huge deck. The upper floor features 3 good size bedrooms and a 4PC bathroom. The backyard is asphalted and is perfect for parking lots of cars. There are also 2 sheds there. The front yard is fully fenced and features another deck. This is the best value in the area!!! Come check it out now! (id:57557)
34734 Bayfield Road
Bluewater, Ontario
Welcome to this spectacular MAGAZINE WORTHY 5-bedroom, 5-bathroom executive home, ideally situated on a sprawling lot next to the shimmering shores of Lake Huron and a scenic golf course. Whether you're entertaining, relaxing, or working from home, this property offers the perfect balance of comfort, elegance, and recreational opportunity. Step inside to discover a bright open-concept kitchen, adorned with gleaming quartz countertops, abundant cabinetry, and sunlit windows that bring the outdoors in. The spacious living room features a stunning stone fireplace, perfect for cozy evenings with loved ones. From here, walk out through sliding glass doors to your covered deck, which leads down to a beautifully designed stone patio complete with a built-in indoor/outdoor sound system, perfect for gatherings and summer nights. Need a home office? Just off the foyer, a sun-drenched office or sitting room provides inspiring views and a peaceful atmosphere ideal for productivity. The heated garage offers year-round convenience and includes hot and cold water hookups perfect for washing vehicles, gear, or pets. After a day on the water or golf course ( GC 130 steps away), rinse off in the refreshing outdoor shower nestled in the landscaped yard. Outside, the professionally designed outdoor space features a firepit, a winding walkway, and breathtaking panoramic views of the lake offering front-row seats to the worlds most stunning sunsets, best enjoyed with your favorite drink in hand. Only two minutes from the picturesque village of Bayfield, you'll enjoy charming restaurants, boutique shopping, and local art galleries. For boating, fishing, or water sports, a full-service marina with "Caribbean-blue" waters is just around the corner. Whether you're an avid golfer, nature lover, or simply seeking serenity by the water, this exceptional home delivers it all. Bayfield Road will be paved within 4-6 weeks by the Municipality. Make sure you CHECK OUT THE VIDEO too! (id:57557)
2831 Highway 60 Highway
Lake Of Bays, Ontario
This property is located in the heart of Dwight, half way between Huntsville & Algonquin Provincial Park, within walking distance to beautiful sandy Dwight Beach on Lake of Bays. This building has been renovated, new spray foam insulation, all new windows, new electrical, new drilled well pump, hookup for generator (Generlink) just to name a few. The main level has a nice bright open retail/business commercial area, approx. 800sqft or could be used as another room, has a bright front porch area at the front of the building. In the back part, storage room with a 2pc bathroom for retail space if needed, plus a large approx. (40x36) work room or garage with side garage door, back door to back yard. There's also another room, currently used as a gym /sauna. The 2nd level has a 3 bedroom, 2 bathroom home. An open concept living/dining and kitchen with large island, huge windowns and patio door to bring the natural sunlight in. The livingroom has a woodstove to cozy up to on those winter evenings. A large master bedroom suite with walk-in closet and 2 pc ensuite. Main floor laundry as a bonus in this home. Back yard includes a deck, gazebo with hot tub area with gardens to enjoy the natural woods behind. There's a single car garage attached at the front of the building with more parking out front. This property is perfect for storefront/retail or self-employed buisiness. Lot's of opportunity and potential to live, work and play in beautiful Lake of Bays, Muskoka! (id:57557)
27 Toronto Boulevard
Huron East, Ontario
This well-maintained all-brick bungalow offers ideal family living in a growing community. Featuring 2 bedrooms on the main floor plus a versatile back room with patio doors that doubles as a main floor laundry or office. The bright and spacious open-concept living and dining area is perfect for everyday life and entertaining. A full bath completes the main level. Enjoy the convenience of an attached 1.5 car garage and a paved double driveway. Patio doors lead to a private, fully fenced backyard great for kids, pets, or outdoor gatherings. The basement offers excellent potential, with two framed bedrooms already in place and plenty of room for storage or future development. Located near the Vanastra Community Centre with an indoor pool, gym, and daycare. This home is a fantastic opportunity for first-time buyers, downsizers. Don't miss your chance to make this one yours! (id:57557)
2831 Highway 60 Highway
Lake Of Bays, Ontario
This property is located in the heart of Dwight, half way between Huntsville & Algonquin Provincial Park, within walking distance to beautiful sandy Dwight Beach on Lake of Bays. This building has been renovated, new spray foam insulation, all new windows, new electrical, new drilled well pump, hookup for generator (Generlink) just to name a few. The main level has a nice bright open retail/business commercial area, approx. 800sqft or could be used as another room, has a bright front porch area at the front of the building. In the back part, storage room with a 2pc bathroom for retail space if needed, plus a large approx. (40x36) work room or garage with side garage door, back door to back yard. There's also another room, currently used as a gym /sauna. The 2nd level has a 3 bedroom, 2 bathroom home. An open concept living/dining and kitchen with large island, huge windowns and patio door to bring the natural sunlight in. The livingroom has a woodstove to cozy up to on those winter evenings. A large master bedroom suite with walk-in closet and 2 pc ensuite. Main floor laundry as a bonus in this home. Back yard includes a deck, gazebo with hot tub area with gardens to enjoy the natural woods behind. There's a single car garage attached at the front of the building with more parking out front. This property is perfect for storefront/retail or self-employed buisiness. Lot's of opportunity and potential to live, work and play in beautiful Lake of Bays, Muskoka! (id:57557)
396436 Concession 2
Chatsworth, Ontario
Build your dream home in the breathtaking rolling hills of Chatsworth! Leave the noise and stress of city life behind and step into the peace and beauty of this exceptional 2.7-acre property. Set amidst a tranquil landscape of open fields and mature trees, this is more than just a place to buildits a chance to embrace a quieter, more meaningful lifestyle. Imagine waking up to panoramic country views, birdsong, and fresh, clean air every day.This property is ready to bring your vision to life, with key features already in place: a 22x24 garage for all your tools and toys, a drilled well, and hydro service on-site. Youll be ahead from day one, with much of the prep work done. Situated on a quiet, paved road, this lot offers the perfect mix of privacy and accessibility. Explore the nearby Grey County CP Rail Trail, or spend peaceful afternoons by the crystal-clear waters of William Lake, just a short stroll away.And while it feels like a world away, youre only 20 minutes from Owen Sound, where youll find all the essentialsshopping, schools, a regional hospital, and a thriving arts and culture scene. Outdoor enthusiasts will love the proximity to the Bruce Trail, and in winter, the slopes of Blue Mountain are just a scenic drive away.This is your opportunity to create a homeand a lifestylethat truly reflects your love for nature, space, and serenity. Dont let this rare piece of Grey County slip away! (id:57557)
Bl-11 Oakrun Avenue
Perth East, Ontario
This Industrial and commercial Subdivision offers a variety of uses for agricultural and Agricultural-related Business. Located on the South side of Milverton , Lots are just starting to open up. This Lot is 6.05 acres with frontage on Oakrun Avenue 391.404ft.\r\nInvest in Perth East-Milverton. Milverton has a lot to offer for those interested in starting or growing your business, and raising your family. Skilled Workforce, Lands designated for Industrial/Commercial development, very reasonable tax rates, close proximity to major centers and transportation routes. Other Features Include: Natural Gas, 3 phase, 600V Hydro, High Speed Internet, Municipal Water, Municipal Sewer, Hydrant Fire Protection.\r\nTaxes not assessed yet. (id:57557)
6683 Hwy 17 N
Goulais River, Ontario
Escape to this stunning lakeside retreat nestled on the shores of Lake Superior. The sparkling waters provide a picturesque backdrop for this charming home, featuring a spacious kitchen ideal for preparing those family meals. With two huge bedrooms, including a primary bedroom with a balcony overlooking the lake, you'll wake up to breathtaking views every morning. This charming house offers a deck facing the water, perfect for enjoying morning coffee or evening sunsets, or gathering with family and friends for summer barbecues. The main floor laundry adds convenience to your daily routine. A storage shed provides ample space for all your outdoor equipment and a bunkie is ideal for extra guests, both electrically wired. With 200 amp service and immediate possession available, this house is ready for you to move in and make it your own. Cozy up next to the wood fireplace on chilly evenings and watch the sunset over the water. This is more than just a house - it's a sanctuary where you can truly unwind and embrace the beauty of nature. Don't miss your chance to own this dreamy lakeside property. (id:57557)
35 Daffodil Crescent
Hamilton, Ontario
Location, location, location. For those who will appreciate the tranquil setting of Scenic Woods. Surrounded by the Bruce Trail & Iroquoia Conservation area and across from its own Scenic Park. If you're looking for the warmth of a traditional floor plan your search is over. Well-maintained + lots of room for the growing family. Basement awaits your own personal plans and finishing. Minutes to Meadowlands shopping centre and easy highway & Linc access. (id:57557)
8452 Breadner Crescent
Niagara Falls, Ontario
You won't find a home in a better location at this price! Situated on a quiet street in Chippawa surrounded by single family homes, with 3 bedrooms, main floor bonus sunroom and a full unfinished basement. The backyard features a large deck adjoining the above ground pool and 2 storage sheds. A great opportunity here. (id:57557)
634 Fisher Street
North Grenville, Ontario
Welcome to 634 Fisher St! Available August 1st 2025! A 2024 BUILT SEMI DETACHED w NO SIDE or REAR NEIGHBOURS w 4 BED, 3.5 BATHROOMS, located in the highly sought-after eQuinelle community. This spacious and modern home is perfect for those who value both comfort and style, with ample living space and luxurious finishes throughout. The kitchen is a chef's dream, featuring stainless steel appliances, and quartz countertops. Upstairs, you'll find three generously sized bedrooms, the primary bedroom boasts a walk-in closet and an en-suite. The other two bedrooms are equally impressive, with ample room. In the finished basement you will find a BEDROOM + WASHROOM, perfect for in-laws or teenagers! The true gem of this property is the eQuinelle community itself. Residents of this exclusive community enjoy access to a wide range of amenities, including a 18-hole championship golf course, fitness center, pool, and tennis courts. (Membership can be purchased through eQuinelle Centre) (optional) (id:57557)

