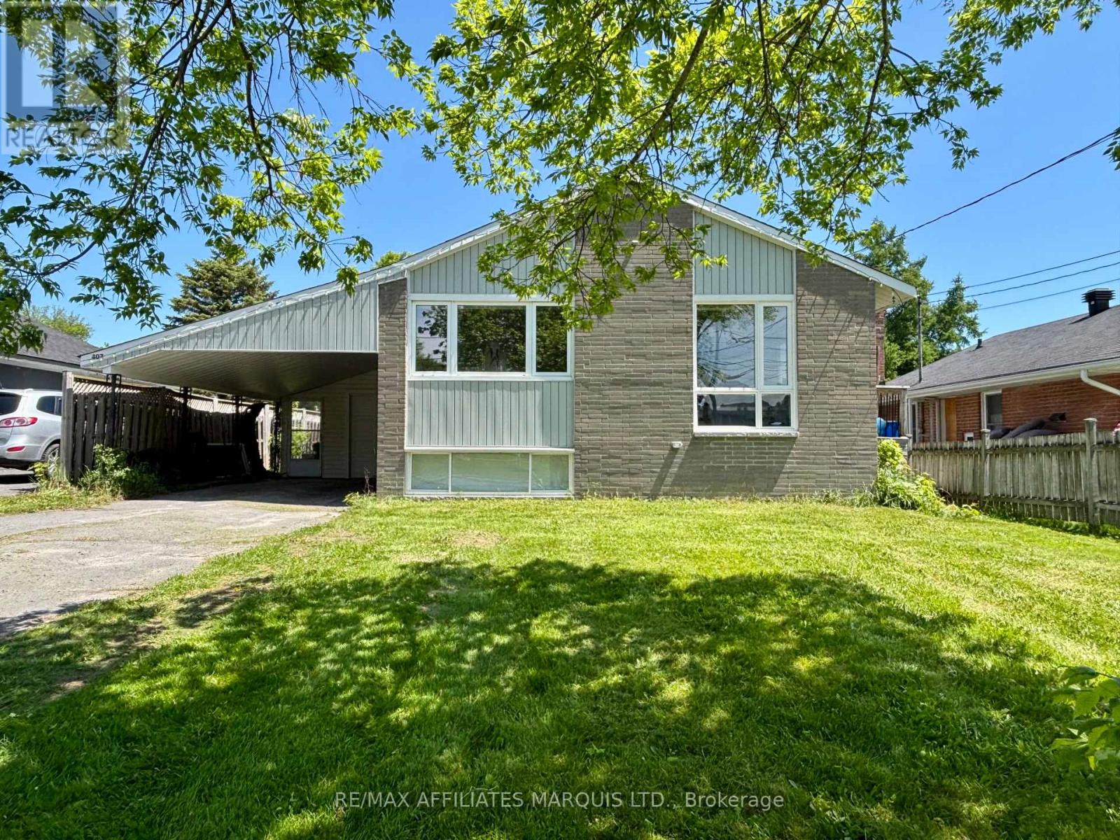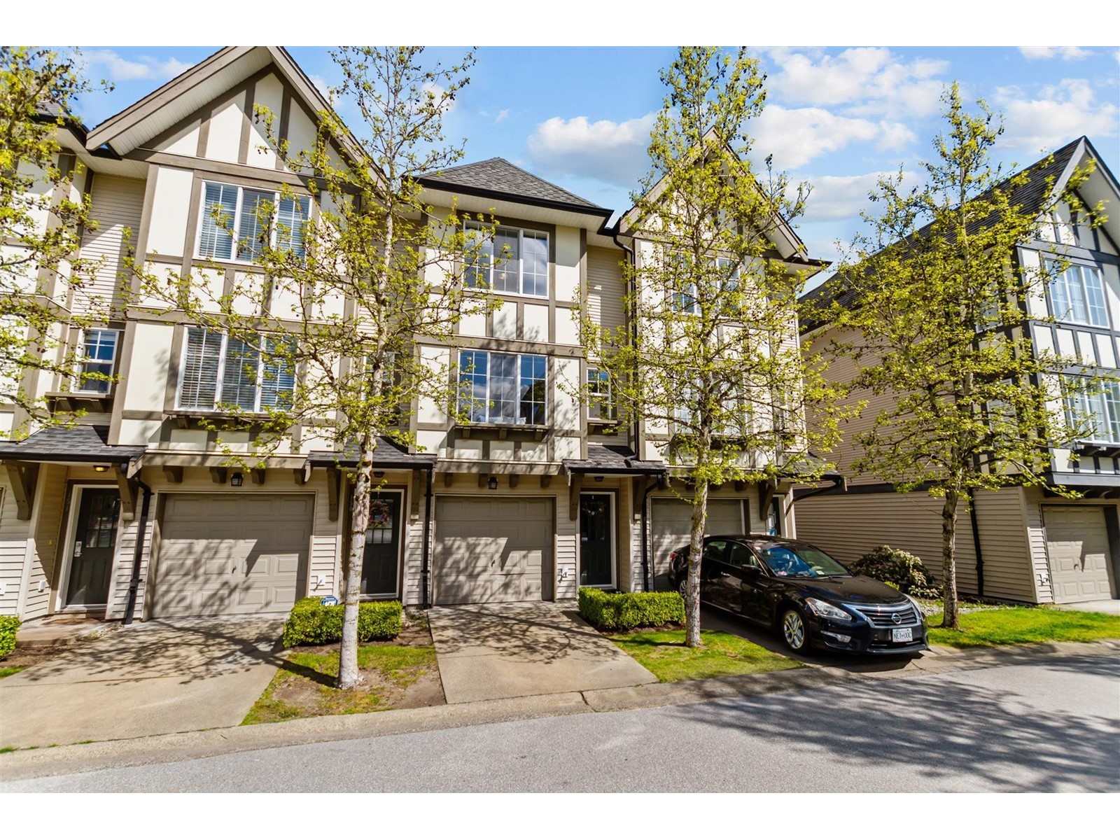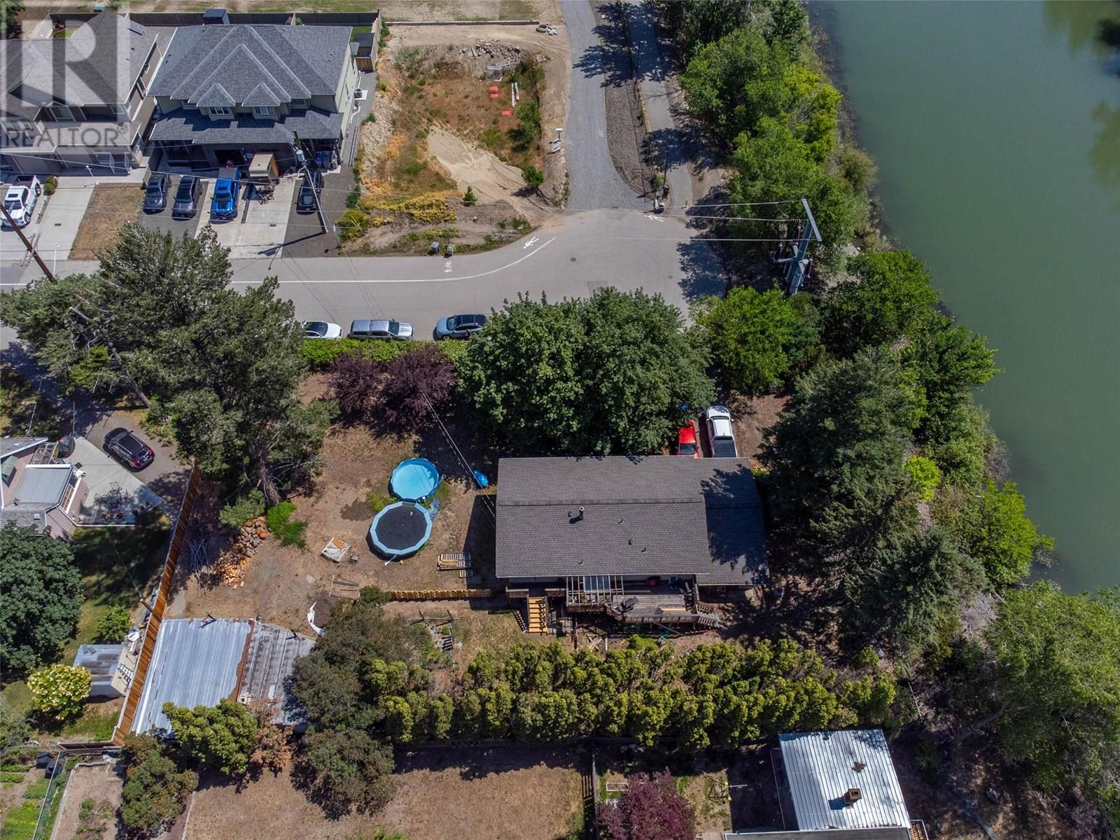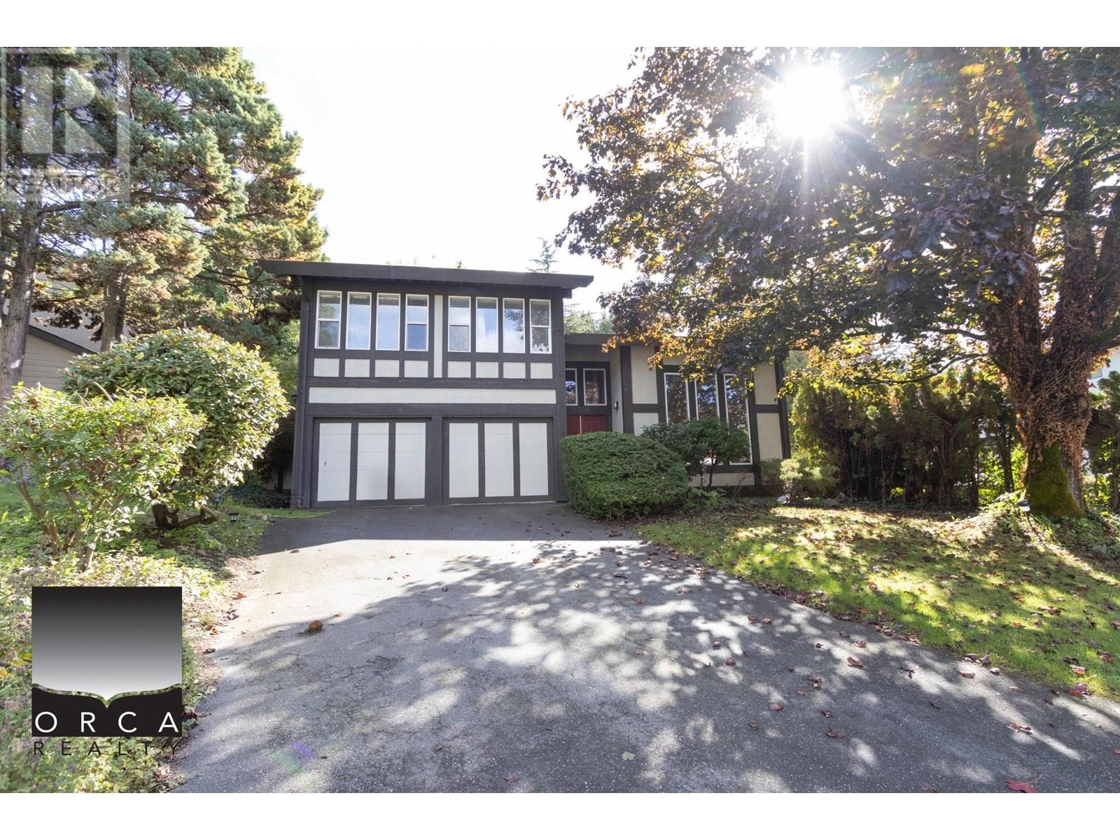70 Jolly Way
Toronto, Ontario
Your Dream Townhouse Awaits in the Heart of Scarborough! Step into style and space with this stunning 4-bedroom, 4-bathroom townhouse located in one of Scarboroughs most convenient and sought-after neighborhoods! This bright and modern home boasts a spacious open-concept layout with oversized windows that flood every room with natural light, a designer kitchen featuring stainless steel appliances and a walkout to your private outdoor space. Perfect for growing families or professionals working from home. Youll be just minutes from Agincourt and Kennedy GO Stations, with TTC express routes and Hwy 401/404 nearby for a fast and easy commute. All the essentials are at your doorstepScarborough Town Centre, Costco, Kennedy Commons, Metro, FreshCo, top-rated schools, parks, and restaurants are just minutes away! This is more than a townhouseits your chance to live in a stylish, connected, and family-friendly community with room to grow and thrive. (id:57557)
668 Marksbury Road
Pickering, Ontario
Located on the intersection of West Shore's most sought after streets: Marksbury Road and Park Cres. Huge Corner Lot with an irregular shape (94.36 ft x 64.37 ft x77.12 ft x 72.09ft) boasting 5,790.98 sqft of total area to BUILD YOUR OWN CUSTOM HOME with direct views of Lake Ontario from the current patio. This is one of the larger lots available, >15% larger than your average 50x100' lots in the area. Perfect for all Buyers, builders, investors, developers, and even end users (renovation needed) who wish to live in the property while they plan their build. Join the Waterfront Community Of West Shore, with an already established area of custom build homes. Minutes of walking distance to the Lake, Beach, Park, Trails and green space. Located close to the highway 401, Go Station (express 35 min train to Union station), Marina, Yacht club, Mall, Gyms, and much more. 3 +2 bedrooms/ 2 washrooms/ 1+1 kitchen/ fully fenced yard, surrounded by custom homes, corner lot with South and East exposure. MAKE YOUR OFFER. Current condition will require renovations. (id:57557)
407 Susan Avenue
Cornwall, Ontario
Riverdale bungalow! Great starter home or downsizer property that is situated on a quiet street in one of the city's most desirable neighborhoods. This nicely updated, 3+1 bedroom, brick bungalow boasts a bright and open concept main floor featuring a beautiful kitchen with quartz countertops, white cabinetry and a large peninsula island. The bright and spacious living/dining area offers plenty of natural light and features crown moldings, pot lights and engineered hardwood flooring that flows down the hall and into all 3 bedrooms. A nice 4pc bathroom rounds out the main level. Finished basement has a large rec room, 4th bedroom, storage space and a laundry room/2 pc bathroom. Sitting on a full sized, 50'x150' lot with carport, attached storage shed/workshop and a spacious, mostly fenced-in, backyard. Many notable updates were done in 2019, including kitchen, bathroom, flooring throughout, furnace, central air, hot water tank, all windows except 1, sewer lateral inside and out. Note: Minimum 24 hours' notice for viewings. (id:57557)
149 20875 80 Avenue
Langley, British Columbia
Welcome to PEPPERWOOD. Beautiful quality home by Polygon in the heart of Willoughby Height neighborhood in Langley. Perfectly nestled with a balcony overlooking a treed setting offering added privacy and serenity. The open layout creates a bright and spacious main floor with direct views of the playground from the living room. Upstairs has two generously sized bedrooms offering comfort and flexibility for your lifestyle. Tandem garage for 2 cars & driveway area for 3rd car. Resort-like amenities include outdoor pool, hot tub, clubhouse, exercise room, and outdoor playgrounds. Close to schools, park, shopping mall, golf courses, easy access to Hwy #1 and Golden Ears Bridge. Perfect location for family living.*OPEN HOUSE : Jun 29 (Sun, 2-4pm) (id:57557)
280 Chartersville Road
Dieppe, New Brunswick
Welcome to 280 Chartersville Road. This spacious 5-bedroom, 2-bathroom raised ranch designed for comfortable family living. Could easily convert lower level to 3 bedroom in-law suite with own entrance and 2 bedroom on main level. Nestled in a peaceful community, this inviting home offers an abundance of natural light and a practical layout. The family room offers nice patio doors leading to a 3 year old large 12x16 deck for BBQ and relaxing. The kitchen and dining area are ideal for hosting family gatherings. The large. primary bedroom includes a private ensuite/laundry and second living room completes the main floor. Wile on the lower level features 4 additional bedrooms a full bathroom and family room. Outside, you'll find well-maintained yard with a large paved driveway and attached garage. The 12X16 Baby barn ideal for tools, and extra storage. With nearby amenities, schools, and recreational activities, it's the perfect place to call home. Don't miss out on this exceptional opportunity. Contact your REALTOR® today to schedule your private viewing! (id:57557)
204, 1815 16 Street Sw
Calgary, Alberta
Welcome to your new home in vibrant Bankview—an established inner-city neighbourhood known for its walkability, character, and unbeatable access to downtown amenities. Just steps to the shops, cafes, and nightlife of 17th Avenue, this stylish condo offers the best of urban living in a peaceful residential setting. This one-bedroom unit is move-in ready and in excellent condition, featuring a modern, efficient layout with smart design choices throughout. The open-concept living space is grounded by warm engineered walnut hardwood floors and highlighted by sleek ebony shaker-style cabinetry, granite countertops, and a beautiful mosaic tile backsplash in the kitchen. Stainless steel appliances and a space-saving European-style combo washer/dryer make for both form and function. A unique sliding door feature allows the bedroom to flow into the main living area for a loft-like feel or be closed off for complete privacy. The bathroom is beautifully appointed with porcelain tile floors and walls, an oversized walk-in shower with 10mm glass, and luxurious multi-head body jets. A granite counter with a drop-in sink completes the modern spa-like design. This unit also includes a rare titled parking stall—conveniently located right in front of the unit and equipped with an electrical plug-in that you can control from inside your suite. The complex is well-managed and maintained, offering peace of mind and ease of ownership for first-time buyers, investors, or those looking to downsize without compromise. Bankview is one of Calgary’s most desirable inner-city communities, filled with green spaces, bike paths, and local amenities. Enjoy quick access to downtown, Marda Loop, and public transit, all while living in a friendly and diverse neighbourhood with character and charm. If you're looking for a stylish, move-in ready home with all the perks of inner-city life—this is the one. (id:57557)
1217 29 Street S
Lethbridge, Alberta
Pride of ownership shines throughout this lovingly maintained 1,334 sq ft bungalow, nestled on a desirable lot in the Lakeview School District. Offering 3+2 bedrooms and 3 full bathrooms, there’s plenty of space for family, guests, or a dedicated home office. Updates over the years include furnace, roof, upstairs windows, bathroom, and a bright, spacious kitchen/dining area featuring a cozy gas fireplace. The corner lot offers ample off-street parking, RV parking, and a massive 28' x 33' attached garage with tall overhead clearance —ideal for hobbyists, mechanics, or extra storage. Enjoy the low-maintenance yard, designed for busy lifestyles or those looking to simplify outdoor upkeep. This home has been impeccably cared for, with true pride of ownership throughout! Whether you're up sizing, downsizing, or looking for a move-in-ready home in a well established neighborhood, this one-of-a-kind property is not to be missed. (id:57557)
495 Berford Lake Road
South Bruce Peninsula, Ontario
A Private Waterfront Sanctuary Like No Other — 6.8 Acres of Secluded Luxury on Berford Lake with your coveted sunset views! Tucked into the trees and wrapped in complete privacy, this is where luxury meets wilderness. Over 230 feet of pristine, deeded waterfront and nearly 7 acres of wooded beauty make this custom Shouldice stone retreat one of the Bruce Peninsula’s most exclusive offerings — a rare opportunity to live immersed in nature, right on the water. From the moment you arrive, the sense of stillness is unmistakable. A long, private driveway winds through the trees, leading you to a timeless, bungaloft-style home where vaulted ceilings and natural light flood the open-concept main floor. Every detail here is designed for comfort and ease: a generous kitchen and living area, a spacious main-floor primary bedroom, full laundry, and a large four-piece bathroom offer seamless, single-level living. Upstairs, a cozy loft-style sitting area overlooks the space below, creating a peaceful spot to read or reflect. Two additional bedrooms and a two-piece bath complete the second level, offering flexibility for guests, family, or creative use. But it's the outdoor experience that transforms this property into something truly special. A wraparound deck offers front-row views of Berford Lake’s crystal-clear water — perfect for quiet mornings or evening sunsets. The landscaped side patio, complete with fire pit, invites unforgettable nights filled with laughter, conversation, and starlit skies. And the basketball court adds an unexpected, playful element to this refined escape. Swim, paddle, or fish from your private dock, where the water is sand and rock-bottomed, and remarkably clean. Though it feels like a world away, you're just minutes to Wiarton and close to Colpoy’s Bay, Oliphant, Georgian Bay and Lake Huron, with restaurants, shops, and the hospital all within easy reach. This isn’t just a home — it’s a legacy. A place to slow down, reconnect, and live fully. (id:57557)
520 Singh Street
Kamloops, British Columbia
Development potential - 0.37 acre lot with cul de sac location at the end of Singh Street, bordering the McArthur Island cannel and adjacent to River's Trail. This home features a large, 3 bedroom 2 bath cathedral entry home with attached single garage and newer roof (2022). Multiple decks and patios to enjoy the summer weather and shade from a variety of mature trees. Detached shed. This property is currently rented month-month. Walking distance to parks and close to Brock Shopping Mall. (id:57557)
11688 Confidential
Coquitlam, British Columbia
RARE OPPORTUNITY to acquire this FAMOUS KOREAN HOT DOG BAR that is already generating a GREAT POSITIVE CASHFLOW! Located in a BUSY CENTRAL LOCATION right near Coquitlam Centre with a SURPRISING MONTHLY LEASE, lots of parking, and just a 2-minute walk from the Skytrain station, conveniently situated in the fast-growing Henderson Mall food court. Over $300K SPENT ON UPGRADES and equipment, including full-size commercial hoods, deep fryers, mixers, fridges, and more! Many loyal repeat customers and lots of growth potential with media exposure. EASY TO TAKE OVER AND LEARN, TURN-KEY OPERATION. SHOWINGS ARE BY APPOINTMENT ONLY. Two units combined total of approx. 680 SF must be purchased together. This is a BUSINESS WORTH INVESTING IN! Great for Central Kitchen or Bring your OWN ideas! (id:57557)
11689 Confidential
Coquitlam, British Columbia
RARE OPPORTUNITY to acquire this FAMOUS KOREAN HOT DOG BAR that is already generating a GREAT POSITIVE CASHFLOW! Located in a BUSY CENTRAL LOCATION right near Coquitlam Centre with a SURPRISING MONTHLY LEASE, lots of parking, and just a 2-minute walk from the Skytrain station, conveniently situated in the fast-growing Henderson Mall food court. Over $300K SPENT ON UPGRADES and equipment, including full-size commercial hoods, deep fryers, mixers, fridges, and more! Many loyal repeat customers and lots of growth potential with media exposure. EASY TO TAKE OVER AND LEARN, TURN-KEY OPERATION. SHOWINGS ARE BY APPOINTMENT ONLY. Two units combined total of approx. 680 SF must be purchased together. This is a BUSINESS WORTH INVESTING IN! Great for Central Kitchen or Bring your OWN Ideas! (id:57557)
4358 Kevin Place
Vancouver, British Columbia
3D: https://my.matterport.com/show/?m=dtjWgdwLXxR *** Located in Vancouver´s prestigious West Side, this expansive 5BR/5BA + Den home on Kevin Place offers both luxury and privacy on a 9,310 sqft lot. The spacious, open-concept layout is perfect for families, with a beautifully renovated kitchen featuring stone countertops, top-tier appliances, and ample storage. Large windows in the great room bring in natural light and showcase the serene, east-facing garden with mature landscaping. Premium finishes and thoughtful design make this home both functional and elegant, providing a comfortable space for family life and entertaining. (id:57557)















