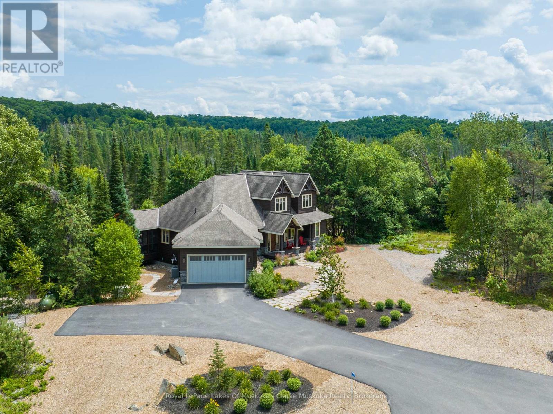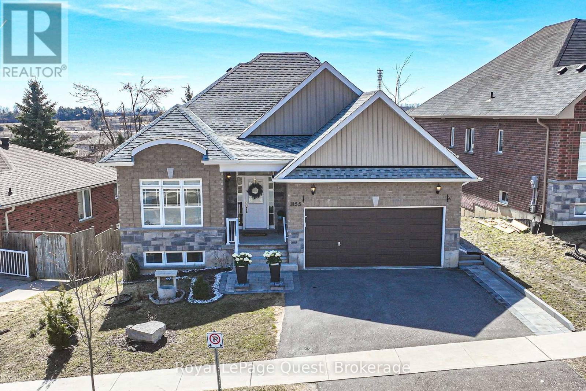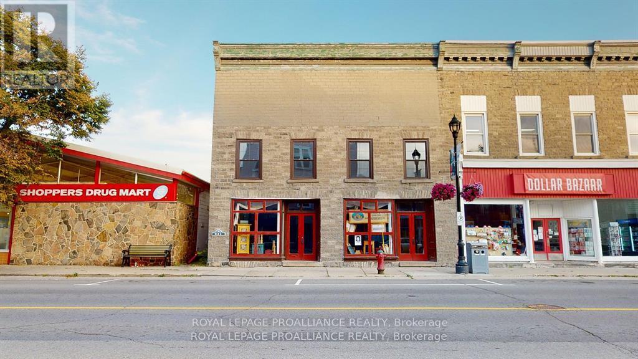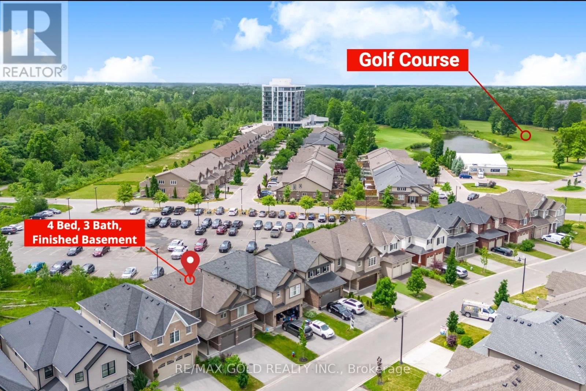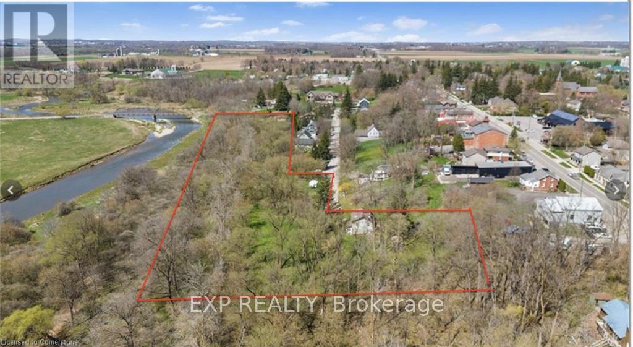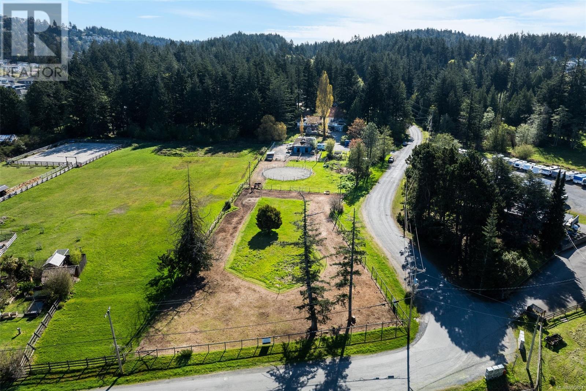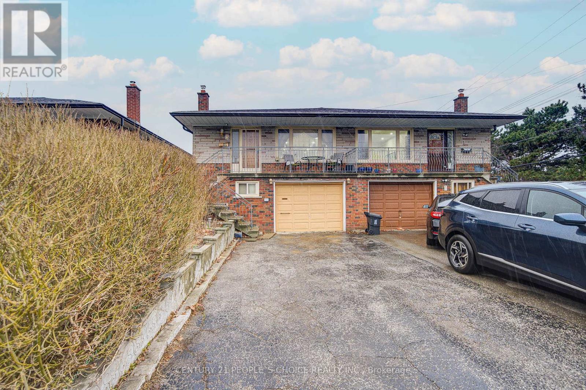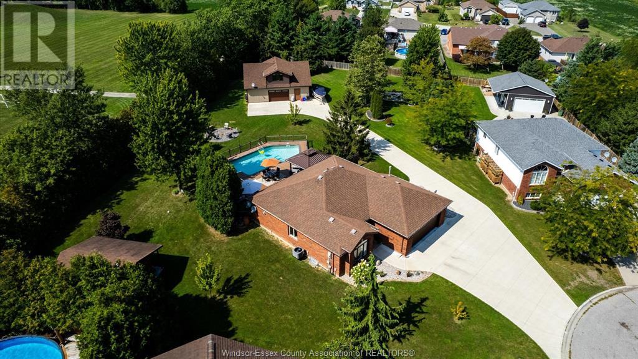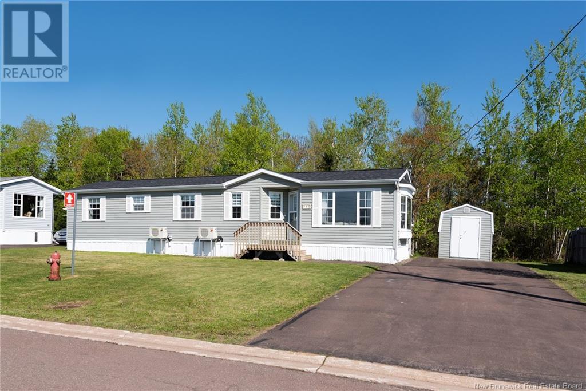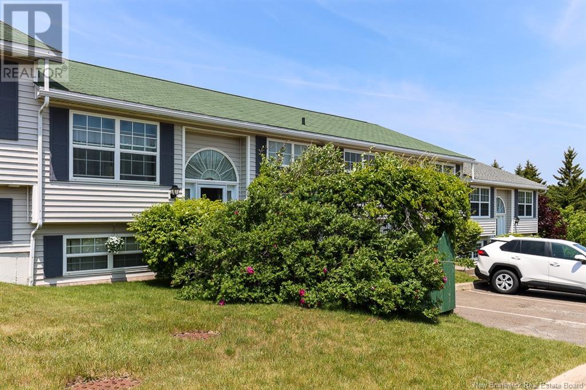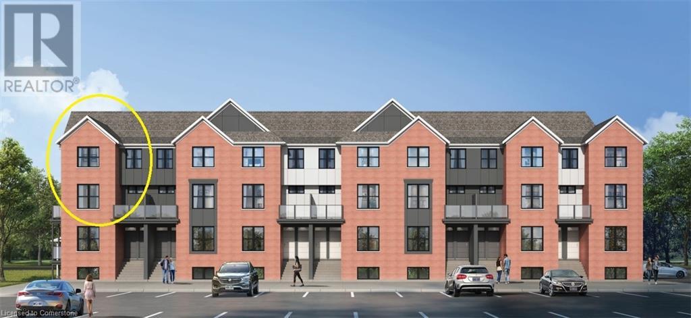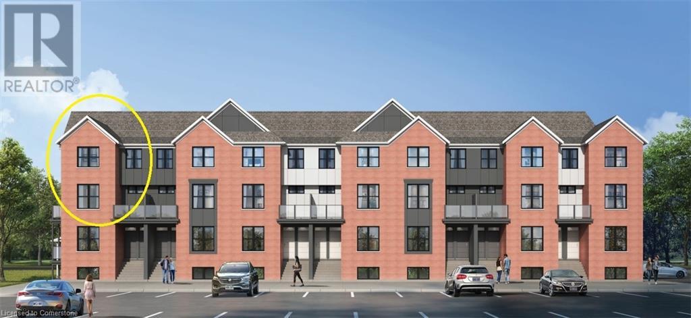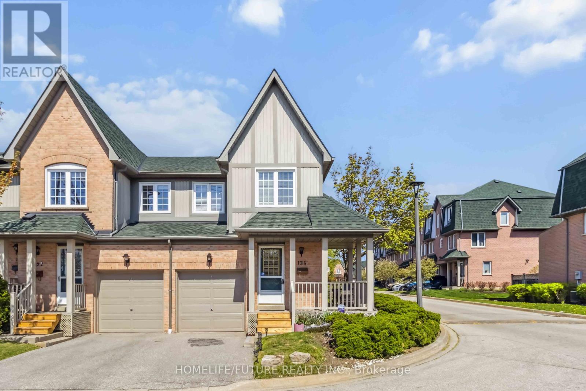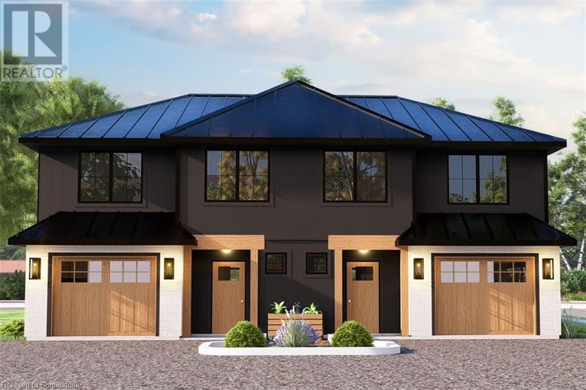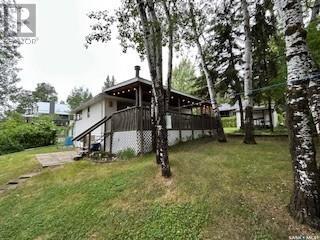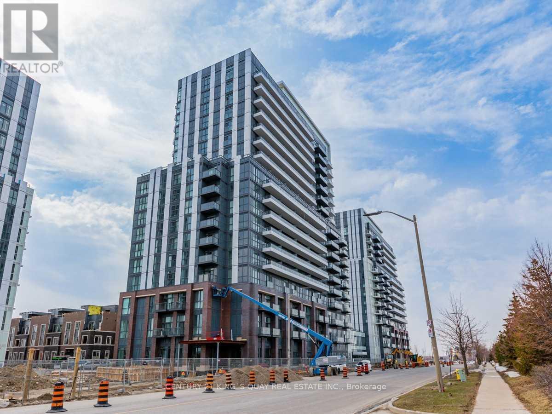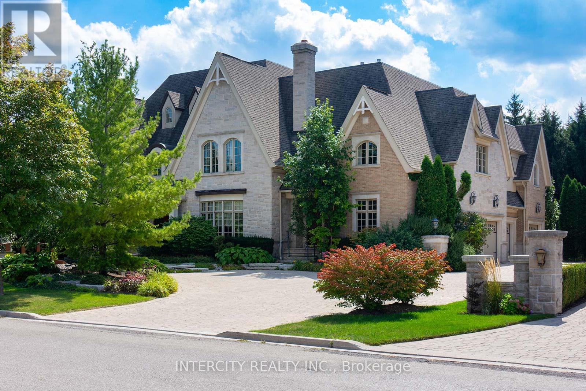2233 Towne Boulevard
Oakville, Ontario
Beautifully Updated Family Home in a Prime School District. This thoughtfully updated detached family home offering four generous bedrooms and 2.5 bathrooms is perfectly located near top-rated schools including Rotherglen, Holy Trinity, and King's Christian Collegiate, this home blends comfort, convenience, and timeless charm. At the heart of the home, you'll find a bright, modern kitchen featuring ample white cabinetry, granite countertops, stainless steel appliances, and a large center island. The open-concept design flows seamlessly into the cozy family room, ideal for everyday living and entertaining. A sliding glass door leads to a large deck and sun-soaked backyard—perfect for outdoor gatherings and summer relaxation. A formal dining room offers an elegant setting for hosting, or can easily be transformed into a second living area or media room. The main floor also includes a convenient laundry room and powder room for added functionality. Stylish dark laminate flooring runs throughout the home, offering both beauty and durability—perfect for busy families and pet lovers alike. Upstairs, the spacious primary suite includes a private 3-piece ensuite, while three additional bedrooms share a recently updated full bathroom. This move-in-ready home is everything you’ve been looking for. Don’t miss your opportunity to make it yours! (id:57557)
30 - 1078 Echo Hills Road
Huntsville, Ontario
Welcome to Northern Lights, Muskoka's premier luxury community nestled just outside Huntsville, Ontario - where refined living meets the breathtaking natural beauty of cottage country. This stunning craftsman quality-built home offers the perfect blend of upscale comfort and year-round adventure. Classic Muskoka architecture totalling approximately 5000 sq. ft. of finished living space, custom timber frame wood beams and floor to ceiling stone fireplace grounds the main floor creating a comfortable yet elegant cottage experience. Situated on a private 1.5 acre lot and less than 5 minutes from the sandy shores of Dwight Beach surrounded by pristine forests, provincial parks, golf courses, ski hills, and extensive biking and hiking trails, this home is a gateway to every outdoor pursuit imaginable. Spanning 5 spacious bedrooms -with approval in place for a 6th- and a fully finished basement, this home has been thoughtfully designed to showcase the best of pure Muskoka living. Inside, you'll find premium upgrades throughout, including Bosch appliances, a gourmet kitchen, and a large Muskoka room that offers panoramic views of the surrounding natural beauty - perfect for morning coffee or evenings by the fire. Additional features include: Transferrable Tarion Warranty, Attached garage, Backup generator for peace of mind, Maintenance-free living, Built-in luxury finishes, Designer lighting and fixtures throughout. As part of the exclusive Northern Lights Community, homeowners will soon enjoy access to a brand-new clubhouse with resort-style amenities including an infinity pool, communal gathering spaces, and a lakeside dock-ideal for summer days by the water or hosting friends and family. Whether you're seeking a year-round residence or a four-season retreat, this rare opportunity combines elegance, nature, and lifestyle in one exceptional package. (id:57557)
10 Birmingham Drive Unit# 148
Cambridge, Ontario
Modern Townhouse for Lease | Move-In Ready – Welcome to this stunning townhouse offering luxurious living with modern finishes in a prime location just minutes from major highways, making it an ideal choice for professionals and small families. Thoughtfully designed for both comfort and style, this beautiful home features 3 spacious bedrooms with ample closet space, 1.5 bathrooms, an attached single-car garage plus 1 driveway parking (total 2 parking spots), an open-concept living and dining area perfect for entertaining, and two private balconies for your outdoor enjoyment. This property is available for immediate possession—don’t miss the opportunity to make this your new home! (id:57557)
3155 Monarch Drive
Orillia, Ontario
Nestled in the desirable West Ridge community of Orillia, 3155 Monarch Drive presents an exceptional opportunity for spacious and versatile living. Step inside to discover a bright and airy open-concept main floor, seamlessly connecting the living spaces and creating an ideal environment for both family life and entertaining. A separate dining area offers a more formal setting for meals.The heart of the home is the large, bright kitchen, boasting a functional island, ample counter space, and abundant natural light. The main level also features three comfortable bedrooms and three main floor bathrooms, ensuring convenience for the whole family. The primary bedroom is a true retreat, complete with a luxurious en suite bathroom and a walk-in closet.Extend your living space to the fully finished lower level with a walkout, offering incredible flexibility. This level includes three additional bedrooms, one and a half bathrooms,a spacious family room, and the potential for in-law capability, making it perfect for multi-generational families or accommodating guests. With 3470 sq ft of finished living space, there's room for everyone to spread out and enjoy.Outdoor living is equally impressive with a large deck featuring automatic sun shades, providing a comfortable space to relax and entertain. The multi-level patio further enhances the outdoor enjoyment, offering different zones for various activities. The property is fully landscaped, creating a beautiful and inviting exterior.Convenience is key, with this home being ideally located close to shopping, including the amenities of West Ridge Place, as well as parks, other amenities, and public transit. 3155 Monarch Drive offers a perfect blend of modern living, thoughtful design, and a prime Orillia location. (id:57557)
237-239 King Street W
Prescott, Ontario
237-239 King Street West, Prescott is a heritage stone building that is rich in history and brimming with potential that could be used for many different purposes depending on your visions. Situated in the historic Town of Prescott, along the banks of the historic and majestic St. Lawrence River, this 2,300 sq. ft. main floor building would be perfect for retail and/or office space. Possibilities for 237-239: one could separate the units into TWO & operate two businesses OR leave the space open and operate a retail or an outlet store OR have several artisans collaborate with individual spaces offering their products and as a result - a unique shopping experience! (create Fort Town Mews). The second floor offers 1,400 sq. ft of space for either retail, office or perhaps residential accommodations.There are numerous opportunities with this building. Repointing and restoration completed by Hubbard & Co. The building is structurally sound and could be restored further to accommodate the above suggested uses, with potential residential usage on the second & third floors. Circa 1850 (as per Prescott Promenades 2) The building has been taken down to the bare bones so renovating is actually more straightforward. Walls are exposed - a large portion of the hard work and expense has already been done. Be on the ground floor as Prescott revitalizes their downtown core. Contact Prescott's Economic Development to take advantage of their Community Improvement Program & inquire about the grants & interest free loans that may be suitable for your projects. Centrally located on the 401 corridor for easy commutes. 50 minutes from our Nation's Capital and 5 minutes to the Canada- USA International Bridge. (id:57557)
22 Maple Ridge Road
Cambridge, Ontario
Charming bungalow ion a quiet, family-friendly street in desirable East Galt! This well-maintained home features a functional layout with generous living space, a bright eat-in kitchen, and 3 spacious bedrooms. The finished basement offers additional living space, perfect for a rec rom, home office, or extra storage. Enjoy the detached 1.5-car garage, ideal for parking, hobbies, or workshop use. The private backyard includes mature trees and space to relax or entertain. New heat pump and furnace. A great opportunity for first-time buyers, downsizers, or investors. Close to schools, parks, shopping and transit. A solid home in a sought-after community! (id:57557)
7260 Lionshead Avenue
Niagara Falls, Ontario
Premium Location Golfers Dream Home by Thundering Waters Golf Course! Step into luxury living in this beautifully fully furnished 4-bedroom, 3-bathroom detached home, perfectly positioned at the clubhouse entrance of Thundering Waters Golf Course a true golfers paradise! Located just minutes from the world-famous Niagara Falls, this home combines lifestyle, convenience and elegance. Built in 2016, this modern residence features: Open-concept main floor with a spacious Great Room and cozy fireplace, Modern kitchen with quartz countertops & sleek finishes, Direct garage access into the home for added convenience ,Finished basement ideal for a family room or recreation space, Second-floor laundry and a no walkway front for added privacy, Spacious master bedroom with a luxurious 4-piece ensuite, Backs onto the golf course parking lot for quick access and no backyard neighbours. This is a rare opportunity to own a turn-key home in a prime location whether you're a golfer, retiree, investor, or simply looking to enjoy the beauty and lifestyle of Niagara living (id:57557)
144 Huberman Way
Fort Mcmurray, Alberta
Welcome to 144 Huberman Way – A Stunning Cherrywood Home with 2-bedroom legal suite in the Heart of Parsons North! Move-in ready, meticulously cared for, and ideally located—this home truly has it all. A great floor plan AND quality finishes make this a very functional and elegant 1,693 sq ft home. There's a sense of light and space when you enter the spacious foyer and see the open concept design, pot lights, large windows, and hardwood and tile flooring throughout. Grey walls, high baseboards, beautiful high gloss tile, and hardwood floors welcome you into the home, where a bright living room featuring a river rock gas fireplace can be found next to the large entryway.Just off the living room, you’ll find a stunning kitchen complete with rich dark wood cabinets, a central island with breakfast bar, sleek tile backsplash, and stainless-steel appliances—including a gas stove. A convenient laundry room and a stylish 2-piece bathroom complete the main level. Upstairs, you’ll find three generously sized bedrooms. The primary suite includes a private ensuite and a spacious walk-in closet for added comfort and convenience.The basement offers a well-finished 2-bedroom, 1-bathroom LEGAL SUITE with a private entrance. It features a full kitchen, comfortable living area, and its own dedicated laundry. The 2-bedroom legal basement suite is currently rented for $1,500/month on a flexible month-to-month lease to reliable tenants who are open to staying — an excellent mortgage helper from day one.Step out the back door into a spacious, low-maintenance, fully fenced backyard, perfect for family gatherings, summer BBQs, and taking in the breathtaking view of the Northern Lights — complete with a rear gate for convenient alley access for parking. BONUS: New Hot Water Tank (2025), Central A/C (2022), Refrigerator (2024), and Dishwasher (2025). Located in a family-friendly area on a quiet street, close to parks, walking trails, playgrounds, schools, and minutes to shopping and all the great future amenities. Don’t miss your chance to own this exceptional home in the heart of Parsons Creek. Schedule a private tour today! (id:57557)
1393 Highway 54
Brantford, Ontario
For the first time in generations, this cherished family farm is being offered to the market. Set on 24.69 acres of fertile land with over 1,400 feet of pristine Grand River waterfront, this unique property offers an unparalleled blend of agricultural opportunity, natural beauty, and potential for the future. Perfectly located just minutes from Caledonia, this cash crop farm features four outbuildings, including two classic barns, offering ample space for equipment, livestock, or conversion to hobby or equestrian use. The gently rolling fields and mature trees create a picturesque setting ideal for farming, recreation, or simply soaking in the peaceful riverside lifestyle. With a rich heritage and tremendous potential, this one-of-a-kind property is a rare opportunity to own a piece of Ontario's rural history while staying close to amenities and major routes. Opportunities like this don't come around often. (id:57557)
15 Veterans Road W
Peterborough East, Ontario
Welcome to 15 Veterans Rd, a stunning, fully upgraded 3-bedroom, 3.5-bathroom home in Peterborough's desirable Otonabee community. This beautifully designed residence showcases over $100,000 in custom finishes and landscaping, creating a seamless blend of luxury and comfort. From the eye-catching curb appeal to the professionally landscaped front and back yards, every inch of this home impresses. Step inside to an open-concept layout featuring engineered hardwood floors, designer lighting, and a gourmet kitchen with quartz countertops, premium appliances, and an oversized centre island ideal for cooking and gathering. The main floor flows effortlessly into sunlit living and dining spaces perfect for entertaining, while the elegant powder room and spa-inspired bathrooms offer touches of everyday indulgence. Upstairs, discover generously sized bedrooms, including a luxurious primary suite, a versatile home office, and a walkout deck for your morning coffee or evening unwind. The finished basement adds even more space to relax or entertain. Outside, the backyard is a true oasis complete with a custom deck and pergola designed for memorable summer nights and weekend get-togethers. Located in a peaceful, family-friendly neighbourhood near schools, trails, and all city amenities, 15 Veterans Rd delivers the upscale lifestyle you've been waiting for. Don't miss your chance to call this exceptional property home (id:57557)
36 Elgin Street
Woolwich, Ontario
Welcome to 36 Elgin Street a rare and exceptional land opportunity in the heart of Conestogo, where the Grand River meets the Conestogo River. Set on nearly 4 acres of mature, tree-lined land, this unique property offers scenic beauty, privacy, and outstanding redevelopment potential. Whether you're looking to restore the existing farmhouse or build your dream home, this site presents endless possibilities in one of Waterloo Region's most picturesque settings.The existing 3-bedroom, 1-bathroom farmhouse spans over 1,800 sq. ft. and is rich with rustic charm featuring original woodwork, wide plank floors, vintage fireplaces, and expansive windows that fill the home with natural light. The main floor includes two inviting living areas and a spacious country-style kitchen with a walkout to the backyard. Upstairs are three character-filled bedrooms that can be renovated or reimagined as part of a larger vision.Zoned residential and surrounded by estate-style, multi-million-dollar homes, this property is ideally located close to trails, golf courses, St. Jacobs, Elmira, and the city of Waterloo. Whether you're a builder, investor, or a family dreaming of a countryside retreat close to urban conveniences this is a rare opportunity not to be missed.roots in a peaceful, well-connected community. (id:57557)
#405 10511 42 Av Nw
Edmonton, Alberta
Welcome to #405 Grande Whitemud! Well cared for 3 bedroom, 2 bathroom, top floor condo unit with 1 title underground parking stall & assigned storage locker. This lovely condo unit features: 'U' shaped kitchen with bar seating, dining area, large living room with gas fireplace & access to north-facing balcony, primary bedroom with 3pc ensuite, 2nd & 3rd bedrooms, 4pc bathroom, and laundry room. Building amenities include two social rooms, exercise room and visitor parking. Walking distance to shops, restaurants & services of Whitemud Crossing. Convenient location with easy access to transit, Southgate LRT, Southgate Mall, major roadways, U of A campus & hospital. (id:57557)
9401 97 Av
Morinville, Alberta
COZY BUNGALOW LOCATED CLOSE TO SCHOOLS, SHOPPING AND CFB EDMONTON! This lovely home is just waiting for a new family to enjoy and make it their own! The open functional kitchen boasts large windows, loads of cabinets, good counter space, stylish backsplash and a small breakfast bar overlooking the living room. The good sized living room features a fair sized window, laminate flooring and open to the large dining room. This home also boasts 3 good sized bedrooms and a 4 piece main floor bath. Recently added was a newer roof and central air conditioning!! The basement level currently lacks flooring but features a large family room, utility/laundry room and a second 4pc bathroom. There’s also an updated ceiling with pot lights and a laundry area with loads of storage space. Outside you’ll find a fully fenced and landscaped yard with a handy driveway gate, large Oversized double garage that’s insulated and heated with 220V power. Great Location close to schools and in a quiet area. Don’t miss this one! (id:57557)
#60 4029 Orchards Dr Sw Sw
Edmonton, Alberta
Welcome to this beautifully maintained unit located in a quiet spot within a sought-after complex, facing peaceful green space with a charming front yard. Inside, you’ll find a bright open-concept layout featuring a spacious kitchen with granite countertops, and plenty of storage. The double attached tandem garage offers secure parking and additional storage space. Ideal for first-time homebuyers or savvy investors! Enjoy access to The Orchards Residents Association, offering exclusive amenities including a skating and hockey rink, basketball and tennis courts, spray park, playground, toboggan hill, walking trails, picnic areas, and a vibrant clubhouse. (id:57557)
21921 94a Av Nw
Edmonton, Alberta
Welcome home to this beautiful 3 bedroom, 2.5 bathroom family home in the heart of Secord! The open concept main living area has custom touches that bring warmth and character, while the SOUTH FACING large windows fill the space with natural light. The kitchen is built for a home chef with THREE ovens (a popular Edmonton bakery began in this home!) SS appliances and gorgeous black granite countertops. Hardwood floors, 1/2 bath and main floor laundry with a BRAND NEW washing machine make this a beautiful and functional layout. Upstairs is a spacious bonus room with 10' ceilings and a GAS FP leading to 2 generous size bedrooms and 4-pc bath. The primary bdrm is spacious with a 4-pc ensuite, including corner SOAKER TUB. The unfinished basement has rough-ins for a bathroom and could accommodate two more bedrooms. The backyard features perennials, raised vegetable garden beds and a raspberry patch! With NO rear neighbours, this home backs right onto the BRAND NEW K-9 St. Josephine Bakhita school. A must see! (id:57557)
11815 46 St Nw
Edmonton, Alberta
BEST VALUE IN BEACON HEIGHTS! THIS WONDERFUL PROPERTY HAS SO MUCH TO OFFER! MECHANICS DREAM GARAGE!( 28X32 detached heated garage with additional upgraded electrical (120-220v) 11 foot ceilings, additional RV parking, massive driveway and the list goes on. Main floor has 3 good sized bedrooms, , L-shaped living rm/dining rm, and galley style kitchen leading to a large deck and access to garage and outbuildings The basement offers a 4th bedroom , 3pce bath, huge rec room and the laundry area. Many upgrades over the years including 1oo amp electrical service, plumbing upgrades, roof, windows, furnace and. Low maintenance yard thats fully fenced to include the large front yard as well. FANTASTIC PROPERTY THAT SITS ON A SUBDIVIDABLE 50 X125' LOT! WELCOME HOME!!! (id:57557)
115 Elgin Terrace Se
Calgary, Alberta
Tucked away on a quiet street in the heart of McKenzie Towne, this beautifully updated two-storey home blends character, comfort, and opportunity. With three generous bedrooms upstairs and thoughtful upgrades throughout, this is a home designed to grow with you. Step inside to soaring 9-foot ceilings and a bright open-concept main floor anchored by a cozy gas fireplace—perfect for relaxing evenings at home. A front office just off the entryway offers an ideal workspace, while the heart of the home is the inviting kitchen, complete with a central island, corner pantry, and brand new electric stove and dishwasher (2024). Whether you're hosting guests or enjoying a quiet night in, this space delivers functionality and charm. Upstairs, the primary retreat features a large walk-in closet and a stunning ensuite with a deep soaker tub, separate tiled shower, and a spacious vanity. Two additional bedrooms and a full bath—also updated with tile to the ceiling—offer space for family or guests. The basement offers even more room to stretch out with a unfinished rec area perfect for movie nights, hobbies, an elite gym space or a future man cave. Throughout the home you’ll notice thoughtful upgrades including new vinyl plank flooring, new carpet (2024), fresh paint, added attic insulation, updated powder room, new shower door, and a brand new roof (2024). Solar panels are already installed to help with energy savings. Outdoors, the massive south-facing backyard is a blank canvas—ideal for gardeners and families. Enjoy coffee on the inviting front porch or soak in the sun in the fully fenced yard with a double detached garage. This is more than a house—it’s a space to make your own. With close proximity to parks, ponds, shopping, schools, and quick access to both Stoney and Deerfoot Trail, this McKenzie Towne gem checks all the boxes. (id:57557)
14 Armstrong Street
Strathroy-Caradoc, Ontario
Welcome to Mount Brydges Village A Distinctive 2-Storey by Vranic Homes This thoughtfully designed 4-bedroom home offers exceptional value and a unique layout. The private primary suite is accessed via a separate staircase and features a spa-inspired ensuite with a glass & tile shower and a walk-in closet. The open-concept main floor is perfect for family living and entertaining, featuring a spacious kitchen with quartz countertops, a large island, and patio doors leading to a generous deck and fully fenced backyard. The great room includes a cozy fireplace, creating a warm and inviting atmosphere. Additional highlights: Double car garage + two-car paving stone driveway, High ceiling basement with bathroom rough-in ready for future development Quiet, family-friendly neighborhood Built by Vranic Homes with quality craftsmanship and stylish finishes throughout. A must-see opportunity in a desired community of Mount Brydges all in walking distance to Lions park, Community Centre, the Arena and sports fields. (id:57557)
C - 356 Driscoll Road
Frontenac Islands, Ontario
A charming island getaway for three seasons, offering two bedrooms and one bathroom. This retreat features delightful details like an outdoor dining area, a spacious two-car detached garage converted into a fantastic games room and on summer nights enjoy the wonderful firepit. Just a few minutes away from the public boat and kayak launch, to provide easy access to explore the St. Lawrence River. The local community is closely knit, the island has its own fire station and established emergency response plan. On the island there is also a wonderful park, baseball field, and more amenities nearby. The island's proximity to charming towns like Gananoque and Kingston means you're never far from restaurants, shops, and cultural attractions. And with easy access to the USA, a day trip across the border is always an exciting option. Island has two ferries running to the mainland, one ferry is always going 24/7. In the last 2 years updates include new pine ceilings, new flooring & kitchen cabinets, bathroom shower stall was updated, newer appliances (all powered by propane) and updated wiring. The cottage is powered by solar panels, the panels are big and charging batteries and backup generator provide power for lights and water pump. A wonderful opportunity to own a fantastic cottage. (id:57557)
946 Klahanie Dr
Langford, British Columbia
Peacefully set on 2 acres just minutes from downtown Langford, this exceptional hobby farm offers the perfect blend of rural tranquility and urban convenience. The spacious 6-bed, 3-bath home boasts over 3,000 sq.ft. of living, featuring a bright living room w/wood-burning insert, country-style kitchen, dedicated office, plus large dining room with French doors set to private patio. The flexible lower level with separate entrance provides added space and potential for flex-living, office, workshop, add’l bedroom(s) and/or guest accommodation. Ideal for equestrian lovers, the property includes equipped 3-stall barn, paddocks, shelters, and plenty of space for livestock and storage. Landscaped yard, patios, mature trees, and sweeping views, from pasture to tranquil hilltops complete this fabulous setting. This picturesque acreage is a rare gem for those seeking a lifestyle of space, serenity, and connection with nature—just minutes from schools, shopping, and city amenities. (id:57557)
#307 - 54 Sky Harbour Drive
Brampton, Ontario
Spacious 1 bedroom plus den condo for rent in a Olivia Marie Gardens condos by Daniels at Mississauga Road. Clean, bright and plenty of storage. South West exposure and balcony. Close to all amenities, transit and major shopping center. Comes with a dedicated underground parking to keep snow off your vehicle All amenities are close by from restaurants, hwy 407and 401, shopping, groceries. Perfect for a couple or small family. (id:57557)
3 Lakeland Drive
Toronto, Ontario
3-Bedroom Semi-Detached Raised Bungalow with 2-Bedroom Finished Basement Don't miss your chance to own this affordable semi-detached raised bungalow situated on a huge ravine lot, backing onto the Humber River! This charming family home offers the perfect combination of space, comfort, and potential for extra income .Property Features:3 spacious bedrooms on the main floor Fully finished 2-bedroom basement with two separate entrances ideal for rental income potential! Bright solarium with walk-out access to a large backyarder pot lights throughout the house, newly paint. providing a fresh and modern ravine lot with scenic views of the Humber River Prime Location: lose to FINCH LRT and public transit, making commuting a breeze Walking distance to shopping, schools, a recreation center, and hospital Easy access to highways for quick travel This home is a perfect option for first-time buyers or investors looking for a property with great rental potential. Don't wait schedule a showing today and see how this property could be your next great investment or family home! (id:57557)
1901 - 215 Sherway Gardens Road
Toronto, Ontario
REMARKS FOR CLIENTS***Modern & Spacious*** 1 Br + Den For Lease At Luxurious One Sherway Condos. Much Sought After East View, Beautifully Upgraded Unit FlrTo Ceiling Windows. Dark Hardwood Floors. Upgraded Kitchen With Stainless Steel & Granite. Spectacular Downtown Views From Every Window.1 U/G Parking And Locker. Public Trans At Doorstep, Mins To Hwy. Outstanding Bldg Amenities: Gym, Indoor Pool, Lots Of Vis Parking And StepsFrom Sherway Gardens (id:57557)
32 - 2280 Baronwood Drive
Oakville, Ontario
This beautifully finished, open-concept townhome offers a spacious and functional layout perfect for comfortable living and entertaining. Featuring gleaming hardwood floors throughout the main level, a large kitchen with high-end stainless steel appliances, and upgraded lighting fixtures, this home is sure to impress. Enjoy outdoor living with a private backyard and a two-level deck ideal for relaxing or hosting guests. The walk-out basement adds valuable living space, flexibility and can be an actual bedroom. Additional features include central A/C, a security system, and thoughtful upgrades throughout. Conveniently located close to shopping, major highways, top-rated schools, and parks. A rare rental opportunity that combines luxury, location, and lifestyle! (id:57557)
209 Castle Oaks Crossing
Brampton, Ontario
Aprx 2900 Sq FT !! Come & Check Out This Very Well Maintained Fully Detached Luxurious Home. Main Floor Features Separate Family Room, Combined Living & Dining Room & Spacious Den. Hardwood Throughout The Main Floor. Upgraded Kitchen Is Equipped With S/S Appliances & Center Island. Second Floor Offers 4 Good Size Bedrooms & 3 Full Washrooms. Two Master Bedrooms With Own Ensuite Bath & Walk-in Closet. Separate Entrance Through Garage To Unfinished Basement. Upgraded House With Triple Pane Windows, 8' Foot Doors & Upgraded Tiles On The Main Floor. Newly Upgraded Four Piece Bathroom. (id:57557)
11 Ron Attwell Street
Toronto, Ontario
Fully Renovated top to Bottom! All brand new appliances! Higher end Kitchen with solid wood cabinets, Quartz countertop/backsplash.Bright & Spacious 3-Storey Semi in a Prime Location!Flooded with natural light, this beautifully renovated 3-storey semi-detached home offers modern living with plenty of space and flexibility. The main level boasts a separate dining area, a cozy living room, and a stunning open-concept kitchen with a breakfast nook plus two balconies (front and back) that fill the home with natural sunlight.The versatile lower level features a walk-out to a private backyard, a separate den, and extra storage perfect for a rec room, home office, or guest space. The unfinished basement includes a cold room and room for future customization.Upstairs, the spacious primary suite offers a walk-in closet and a renovated ensuite bath.Conveniently located near shopping, dining, transit, and major highways, this move-in-ready home is ideal for end-users or investors alike. (id:57557)
113 Beach Court
Stoney Point, Ontario
This property has it all. One floor brick to roof rancher with attached garage with radiant heat,built in 1999 1256 sq ft up 3 bedrooms up, 2 full baths up, laundry up all hardwoods and ceramics, plus a fully finished basement with 4th bedroom, 3rd full bathroom, rec room, office, storage. Plus a 28 x 36 2 story workshop man cave built in 2017 with a 2 piece bath down heated and cooled plus a full 2 nd floor apartment with bedroom, kitchen, living room, and 3 piece bath. Furnace and ac in house replaced 2 years ago, roof on house 5 years ago, new front door, and garage door, updated counters and backsplash, tastefully decorated. Outside multi level decks with hot tub, and gazebo enclosure, L shaped on ground pool, pool house 10x 20 with concrete floor and hydro, firepit area, massive concrete driveway all the way to the2 story man cave, 23 acre park access in back yard, ideal for a family who requires a separate living quarters, and a workshop. (id:57557)
76 Pointe Du Chene Road
Shediac, New Brunswick
Whether you are looking for a family home or an investment, this is it. Located on the cusp of Shediac and Pointe Du Chene, this 4 bedroom 2 full bath raised ranch with in-law suite (Zoned and additional panel for multi-family use) and heated garage is only a 10 minute walk to Parlee Beach or the Wharf. Full of natural light and an open feel while still having privacy in the spacious kitchen that opens to the dining area with walk-out to the backyard raised deck. It is perfect for entertaining. Backyard is full of gardens, has blueberry and raspberry bushes and backs on to protected wetlands by Ducks Unlimited so you don't need to worry about having your view restricted. The large primary bedroom has dual closets. Main floor bath includes full laundry. Lower level in-law suite has a full kitchen, 2 bedrooms (1 non-conforming) full bath with laundry and a private living area (rec room). Upgrades inc. new flooring throughout main upper and lower level(2025) freshly painted(2025) 2 low-flow toilets and shower heads(2024) 2 matching ceiling fans in the main kitchen and dining(2023) 2 kitchen sink taps(2024) Main floor fridge and stove(2024)Main floor washer and dryer (2025) Main floor thermal windows(2024) and exterior lights(2023) eves(2023) and deck(2022). With all the natural beauty it is easy to forget that you are located so close to all the amenities and events the Town of Shediac has to offer. Be sure to reach out to your local REALTOR® and book your private showing now!! (id:57557)
649 Greenfield Road
Greenfield, New Brunswick
Welcome to Greenfield Drive, New Brunswick! Nestled in a peaceful community, this delightful bungalow is just a short 5-minute drive to Florenceville and a variety of local amenities, including shops, schools, essential services, and the McCain Foods headquarters. Step inside and you'll find a spacious kitchen complete with an peninsula and cozy breakfast nookperfect for daily family life or entertaining guests. Featuring 3+1 bedrooms and 1.5 bathrooms, this home is an excellent choice for a growing family or first-time buyers. The interior is move-in ready, offering a blend of comfort and charm, with room to add your personal touch. A full concrete basement opens up a world of potential, whether youre envisioning a family room, home gym, or creative space. Set on over 1.75 acres, the property provides ample outdoor space to enjoy the tranquility of country living. Dont miss out on this wonderful opportunitybook your showing today and imagine the future you could build here! (id:57557)
580 Champlain Street
Shediac, New Brunswick
Attention future home owners! Come visits this charming 2 Bedroom, 1 Bathroom home near Shediac's famous Parlee Beach! Upon entering you will be welcomed to a spacious bright living room to your right, while the open-concept dining and kitchen area awaits you on your left. Continuing down the hall, you'll find the first bedroom, with the conveniently located bathroom nearby. At the end of the hall, you will discover the master bedroom, offering a comfortable and well-designed living space. Recent updates include a brand-new roof, a freshly painted home, new lighting, new hardware on cabinets and new blinds. This quality construction by Kent Homes offers comfortable living spaces and a prime location just moments away from one of New Brunswick's most beloved coastal destinations. Don't miss your chance to make this your own. Call, email, text today to view! (id:57557)
27 Longview Court
Saint John, New Brunswick
If youve been dreaming of a home thats bright, low-maintenance, and super convenient...this garden home might just be the one. Located less than a minute from Forest Hills School (hello, sleep-in mornings!) and just 2-minutes from all your fave east side shops, restaurants and entertainment venues including The YMCA field house, this spot is all about location, lifestyle, and laid-back living. Step inside to a sun-soaked main floor featuring a white, cheerful eat-in kitchen, a dining space that opens to your deck (perfect for BBQs or catching some rays), plus an extra-large primary bedroom with a walk-in closet and a smaller non-conforming bedroom which would be ideal as a home office, nursery, or cute guest nook, a full bath, and laundry right where you want it. Downstairs? Youve got a big, bright family room (yes, its finished!), another full bath, a third bedroom (note: window doesnt meet egress), and a handy storage room, which could be converted to a 4th bedroom and a BONUS room! Extras youll love: EV plug ready for your electric car -Two parking spots right at your door -Newer kitchen appliances (2-years new) - New light fixtures for a modern touch - Crystal Door Knobs throughout - Lawn care & snow removal included yep, no more shoveling! Lifestyle? Easy breezy. Whether youre downsizing, buying your first place, or just tired of yard work, this Forest Hills gem is ready to welcome you home. Come check it out...youre going to love it! (id:57557)
31 Mill Street Unit# 44
Kitchener, Ontario
VIVA–THE BRIGHTEST ADDITION TO DOWNTOWN KITCHENER. In this exclusive community located on Mill Street near downtown Kitchener, life at Viva offers residents the perfect blend of nature, neighbourhood & nightlife. Step outside your doors at Viva and hit the Iron Horse Trail. Walk, run, bike, and stroll through connections to parks and open spaces, on and off-road cycling routes, the iON LRT systems, downtown Kitchener and several neighbourhoods. Victoria Park is also just steps away, with scenic surroundings, play and exercise equipment, a splash pad, and winter skating. Nestled in a professionally landscaped exterior, these modern stacked townhomes are finely crafted with unique layouts. The Orchid end model boasts an open-concept main floor layout – ideal for entertaining including the kitchen with a breakfast bar, quartz countertops, ceramic and luxury vinyl plank flooring throughout, stainless steel appliances, and more. Offering 1161 sqft including 2 bedrooms, 2.5 bathrooms, and a balcony. Thrive in the heart of Kitchener where you can easily grab your favourite latte Uptown, catch up on errands, or head to your yoga class in the park. Relish in the best of both worlds with a bright and vibrant lifestyle in downtown Kitchener, while enjoying the quiet and calm of a mature neighbourhood. (id:57557)
31 Mill Street Unit# 16
Kitchener, Ontario
VIVA–THE BRIGHTEST ADDITION TO DOWNTOWN KITCHENER. In this exclusive community located on Mill Street near downtown Kitchener, life at Viva offers residents the perfect blend of nature, neighbourhood & nightlife. Step outside your doors at Viva and hit the Iron Horse Trail. Walk, run, bike, and stroll through connections to parks and open spaces, on and off-road cycling routes, the iON LRT systems, downtown Kitchener and several neighbourhoods. Victoria Park is also just steps away, with scenic surroundings, play and exercise equipment, a splash pad, and winter skating. Nestled in a professionally landscaped exterior, these modern stacked townhomes are finely crafted with unique layouts. The Agave end model boasts a bright open concept main floor layout – ideal for entertaining including the kitchen with a breakfast bar, quartz countertops, ceramic and luxury vinyl plank flooring throughout, stainless steel appliances, and more. Offering 1146 sqft including 2 bedrooms and 1.5 bathrooms. Thrive in the heart of Kitchener where you can easily grab your favourite latte Uptown, catch up on errands, or head to your yoga class in the park. Relish in the best of both worlds with a bright and vibrant lifestyle in downtown Kitchener, while enjoying the quiet and calm of a mature neighbourhood. (id:57557)
31 Mill Street Unit# 77
Kitchener, Ontario
VIVA–THE BRIGHTEST ADDITION TO DOWNTOWN KITCHENER. In this exclusive community located on Mill Street near downtown Kitchener, life at Viva offers residents the perfect blend of nature, neighbourhood & nightlife. Step outside your doors at Viva and hit the Iron Horse Trail. Walk, run, bike, and stroll through connections to parks and open spaces, on and off-road cycling routes, the iON LRT systems, downtown Kitchener and several neighbourhoods. Victoria Park is also just steps away, with scenic surroundings, play and exercise equipment, a splash pad, and winter skating. Nestled in a professionally landscaped exterior, these modern stacked townhomes are finely crafted with unique layouts. The Orchid end model boasts an open-concept main floor layout – ideal for entertaining including the kitchen with a breakfast bar, quartz countertops, ceramic and luxury vinyl plank flooring throughout, stainless steel appliances, and more. Offering 1161 sqft including 2 bedrooms, 2.5 bathrooms, and a balcony. Thrive in the heart of Kitchener where you can easily grab your favourite latte Uptown, catch up on errands, or head to your yoga class in the park. Relish in the best of both worlds with a bright and vibrant lifestyle in downtown Kitchener, while enjoying the quiet and calm of a mature neighbourhood. (id:57557)
31 Mill Street Unit# 80
Kitchener, Ontario
VIVA–THE BRIGHTEST ADDITION TO DOWNTOWN KITCHENER. In this exclusive community located on Mill Street near downtown Kitchener, life at Viva offers residents the perfect blend of nature, neighbourhood & nightlife. Step outside your doors at Viva and hit the Iron Horse Trail. Walk, run, bike, and stroll through connections to parks and open spaces, on and off-road cycling routes, the iON LRT systems, downtown Kitchener and several neighbourhoods. Victoria Park is also just steps away, with scenic surroundings, play and exercise equipment, a splash pad, and winter skating. Nestled in a professionally landscaped exterior, these modern stacked townhomes are finely crafted with unique layouts. The Orchid end model boasts an open-concept main floor layout – ideal for entertaining including the kitchen with a breakfast bar, quartz countertops, ceramic and luxury vinyl plank flooring throughout, stainless steel appliances, and more. Offering 1161 sqft including 2 bedrooms, 2.5 bathrooms, and a balcony. Thrive in the heart of Kitchener where you can easily grab your favourite latte Uptown, catch up on errands, or head to your yoga class in the park. Relish in the best of both worlds with a bright and vibrant lifestyle in downtown Kitchener, while enjoying the quiet and calm of a mature neighbourhood. (id:57557)
31 Mill Street Unit# 14
Kitchener, Ontario
VIVA–THE BRIGHTEST ADDITION TO DOWNTOWN KITCHENER. In this exclusive community located on Mill Street near downtown Kitchener, life at Viva offers residents the perfect blend of nature, neighbourhood & nightlife. Step outside your doors at Viva and hit the Iron Horse Trail. Walk, run, bike, and stroll through connections to parks and open spaces, on and off-road cycling routes, the iON LRT systems, downtown Kitchener and several neighbourhoods. Victoria Park is also just steps away, with scenic surroundings, play and exercise equipment, a splash pad, and winter skating. Nestled in a professionally landscaped exterior, these modern stacked townhomes are finely crafted with unique layouts. The Agave end model boasts a bright open concept main floor layout – ideal for entertaining including the kitchen with a breakfast bar, quartz countertops, ceramic and luxury vinyl plank flooring throughout, stainless steel appliances, and more. Offering 1146 sqft including 2 bedrooms and 1.5 bathrooms. Thrive in the heart of Kitchener where you can easily grab your favourite latte Uptown, catch up on errands, or head to your yoga class in the park. Relish in the best of both worlds with a bright and vibrant lifestyle in downtown Kitchener, while enjoying the quiet and calm of a mature neighbourhood. (id:57557)
Th 126 - 2945 Thomas Street
Mississauga, Ontario
** Immaculate End Unit Condo Townhouse Located In Erin Mills Desirable Quiet Complex* Very Functional & Open Concept Layout* Hardwood T-Out Main Flr ** ** Very Bright Living & Dining Combined* Beautiful Updated Eat-In Kitchen W/ Granite Countertop, S/S Appliances & Custom Backsplash** 3 Decent Sized Bdrms, Master W/Closet 4 Pc Ensuite* Fin. Bsmt and Bathroom** Very Well Maintained** (id:57557)
115 Meadowview Lane
North Perth, Ontario
Discover living in The Village, a popular adult lifestyle community on the edge of charming Listowel. This beautifully updated, carpet-free 2 bedroom, 1 bath home offers style comfort, and peace of mind with recent upgrades including a newer furnace, A/C, roof, and tankless hot water heater. You'll love the bright, open-concept kitchen and living room - perfect for relaxing or entertaining. Step outside to your spacious deck, ideal for morning coffee or evening gatherings, surrounded by low-maintenance gardens. A 12x12 shed provides convenient extra storage. The home boats a stylish, modern feel with updated flooring and contemporary light fixtures throughout. Plus, your land lease fee covers street maintenance, waste disposal, water and sewer- making for truly easy, hassle-fee living. A wonderful opportunity for those looking to embrace retirement in a warm, welcoming neighbourhood! (id:57557)
135 Pugh Street
Milverton, Ontario
Welcome to 135 Pugh Street — where luxury meets flexibility. Experience upscale living in this expansive semi-detached home, thoughtfully crafted by Cailor Homes. Backing directly onto a lush forest, this property offers rare, uninterrupted privacy in the charming and growing community of Milverton. This home delivers space, style, and exceptional value—especially when compared to similar properties in nearby urban centres. Imagine a semi-detached custom home with high-end finishes, a designer kitchen with oversized island, upgraded flat ceilings, dual vanity and glass shower in the ensuite, and a spacious walk-in closet. The layout is fully customizable with Cailor Homes’ in-house architectural team, or bring your own plans and vision to life. Prefer a traditional family layout with room to grow? Don’t miss this rare opportunity to own a fully customizable luxury semi—with forest views and future development potential—at a fraction of the cost of big city living. This property is also available as a single-family home with an unfinished basement for $699,000. (id:57557)
10 Glenhill Drive
Barrie, Ontario
Major Intersection: Maple View and Huronia Road, BARRIE. Beautiful, Large 2-bedroom basement, Living room, and 1 washroom are available for rent in a desirable neighbourhood in BARRIE. Separate entrance, separate kitchen & Washroom, Double Closet in each Bedroom.2 Parking spaces included. Looking for Students / Quiet professionals (Single person or couple).4 Mins Drive to Costco/Walmart & Hwy 400. , 14 Mins Drive to Georgian College. (id:57557)
134 Lakeshore Drive
Bjorkdale Rm No. 426, Saskatchewan
For Sale: Cozy 3-Bedroom Cabin at Marean Lake, Saskatchewan – Titled Lot! Make lifelong memories at this charming 785 sq. ft. 3-bedroom, 1-bathroom cabin nestled on a titled lot at beautiful Marean Lake, Saskatchewan — a hidden gem located next to Greenwater Lake Provincial Park, known for its year-round outdoor adventure! Whether you're into boating, fishing, sledding, hiking, or hunting, this cabin places you in the heart of it all. Inside, you'll find a well-kept, comfortable layout with sleeping space for up to 10, thanks to the included bunkhouse with 2 bunk beds – perfect for the kids! The 4-piece bathroom is supported by a 1,200-gallon septic system and a 1,000-gallon water tank housed in a heated utility room attached to the cabin. Water has always been hauled from Greenwater Provincial Park’s RO-treated system for clean and reliable use. Step outside to enjoy a massive deck, ideal for entertaining family and friends with its built-in outdoor fireplace – a dream spot for summer evenings and late-night campfires. With two driveways, there’s ample space for vehicles, boats, or sled trailers. Lake views are visible during part of the year, adding to the peaceful and scenic atmosphere. Extras include: Multiple storage sheds for toys and tools Furniture negotiable – move in ready! Potential for year-round use – just insulate the crawlspace with spray foam Don't miss your chance to own a piece of paradise at Marean Lake. Affordable, well-maintained, and full of character – your next great getaway is calling! (id:57557)
101 - 38 Honeycrisp Crescent
Vaughan, Ontario
Newer Building Next To Ikea - 1 Bedroom , Facing North. Open Concept Kitchen Living Room, En suite Laundry, Stainless Steel Kitchen Appliances. Engineered Hardwood Floors, Stone Counter Tops. Amenities: The-Art Theatre, Party Room, Fitness Center, Lounge And Meeting Room, Guest Suites, Terrace With Bbq Area And Much More. Just South Of Vmc Centre Station York U, Seneca College York Campus 7-Minute Subway Ride Away. (id:57557)
89 Gridiron Gate
Vaughan, Ontario
PRICED TO SELL!! This approximately 2304 sqft as per the builder's plan Townhome has a unique layout with 2 master bedrooms with ensuites. One on the Ground Level perfect for in-laws or nanny. The Second on the Upper Level with a walk-in closet & 5 piece ensuite. You will love it the moment you enter. Finished from top to bottom having a finished Bsmt with a Rec Room, Gym, and Sitting Area. The Main Floor with open-concept layout to accommodate guests and family. Ample kitchen cupboards with quartz countertop and center island to seat 6 people, glass backsplash, servery & more. This home is elegant & charming. No quality spared, hardwood foors & smooth ceilings throughout, numerous pot lights, 3 balconies. Wrought iron pickets. Immaculate. Freshly painted throughout. Shows 10+++ (id:57557)
139 Orr Avenue
Vaughan, Ontario
Welcome to 139 Orr Avenue, where over 13,000 Sq. Ft. of custom built luxury awaits in one of the GTAs most prestigious neighbourhoods. The striking Indiana limestone, solid brick and DuRock stucco exterior accented by copper roofing and low E, argon filled wood clad windows sets the tone for the handcrafted details within. Step through custom walnut and stained glass doors into a marble foyer and you will discover solid poplar and cherry doors, hand stained maple stairs, walnut and oak floors, plus hand painted Bloomsbury maple and cherry cabinetry throughout. Radiant in floor heating on every level (with solar ready hookups), high velocity A/C, HRV exchangers and steam humidifiers ensure comfort year round. The main floor flows effortlessly from formal dining and music rooms to a sunken family room anchored by a stone faced fireplace. The chefs kitchen features Viking appliances, a spacious island, plenty of counter space, and a bakers kitchen for seamless entertaining. Upstairs, seven generous bedrooms each offer custom closets, private ensuites and built in study nooks, while the loft provides versatile lounge or play space. Downstairs, the fully finished basement is your ultimate retreat with a second kitchen, entertainment area with built-in 5.1 Grohe speakers and stone accents, gym, wine cellar, and spacious laundry room with laundry chute plus direct walk up access to the backyard. Outside, flagstone porches, landscape lighting, mature trees and an integrated sprinkler system complete this truly exceptional estate. The heated four car garage with workshop provides ample space for parking and storage. Located just minutes from top schools, parks, Vaughan Mills, Rutherford GO Station, VMC subway station, Canadas Wonderland and highways 400, 407 and 7. (id:57557)
11210 Leslie Street
Richmond Hill, Ontario
The country feeling oasis you have been looking for! As you pull up to this updated home, your eyes will instantly be drawn to the serene and peaceful yard, a magnet for wildlife and the ideal spot to enjoy a morning coffee! This property offers so much: mature trees, so much privacy, two driveways/entrances off of Leslie St., an incredible oversized detached insulated 2 storey workshop, with separate hydro meter and propane heat. Could comfortably fit 15 cars. From the front entrance, you walk into a foyer with a vaulted ceiling and coat closet, followed by a bright kitchen with an attached eating area. From this room you will find 4 bedrooms and a large bright family room all heated and cooled on affordable geo thermic. This property is surrounded by multi million dollar homes, offers close to an acre of future potential is steps away from major box stores, the highway and great schools. (id:57557)
11 595 Evergreen Rd
Campbell River, British Columbia
Possibly the BEST location in this community. Located at the back corner offers not only peace and quiet but privacy and the most useable yard space for anyone that enjoys a small garden. $40k NEW kitchen and it is gorgeous with ceiling height cabinets, quartz counters with undermount sink and stainless appliances. 2 bedrooms, and 2 updated bathrooms with a new soaker tub in the ensuite. Extra windows are a bonus for being an end unit with loads of light. Featuring your own personal single car garage with storage. Wheelchair friendly entrance and a pretty garden area on the patio. All ages welcome and 2 pets are ok (2 cats or 2 dogs or combination of both). Bonus, new heat pump $10k (not a mini split but a an actual heat pump that keeps the whole home warm or cool). (id:57557)
#102 10141 95 St Nw
Edmonton, Alberta
Welcome to the historic Hecla Lofts, one of Edmonton's 1st generation for apartment living that is located minutes from Downtown and a stone’s throw to the new LRT Valley Line station. This unit is 1 of 14, so living here, is like being a part of a tight knit community. Walking into the unit you will immediately appreciate the exposed brick and large windows that let in ample natural light. On the main level you will find a spacious kitchen outfitted with newer brushed metal appliances (stainless steel look without the fingerprints- yay!). You will also find a dining area and family area, it’s an open concept so what you choose to do with the space is completely up to you! You will also find a 4 piece bath (heated floors) and ample built-in storage. The spiral staircase leads you to the lower level where you will find a large primary bedroom that has a 3 piece ensuite with heated floors! You also have access to the roof top patio with City and river valley views. Perfect for the urban enthusiast! (id:57557)


