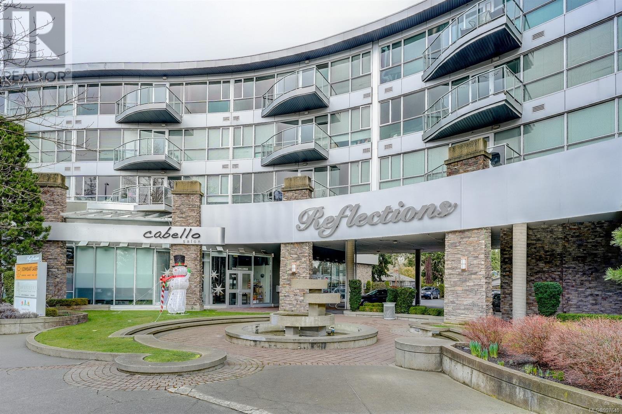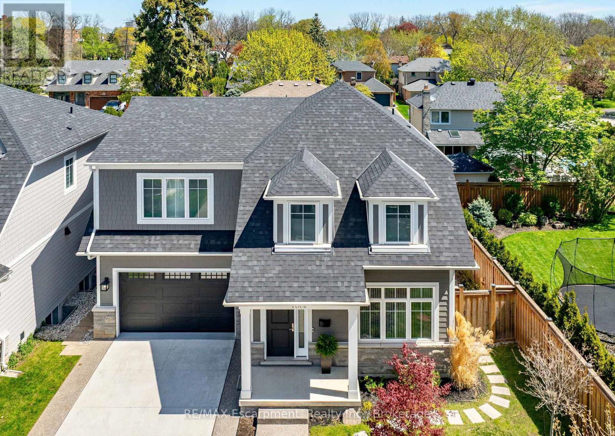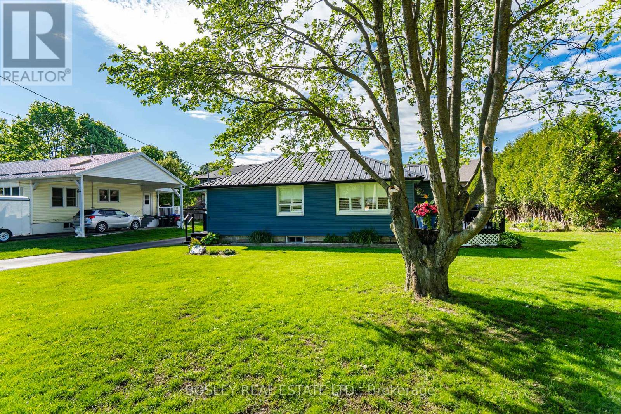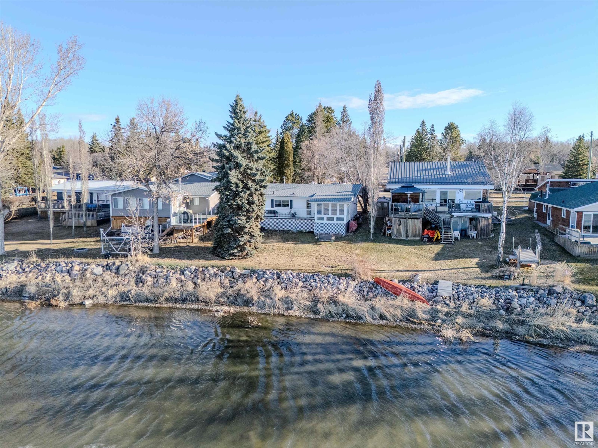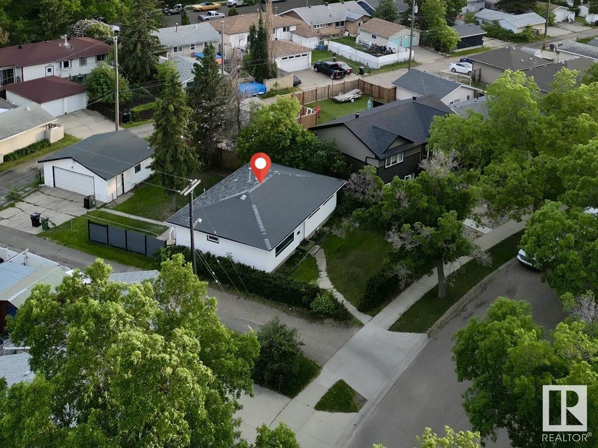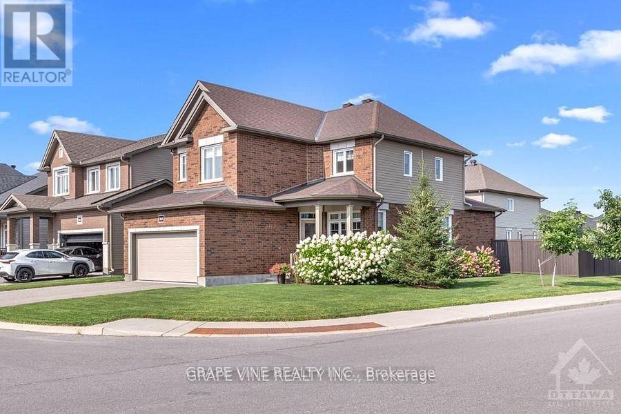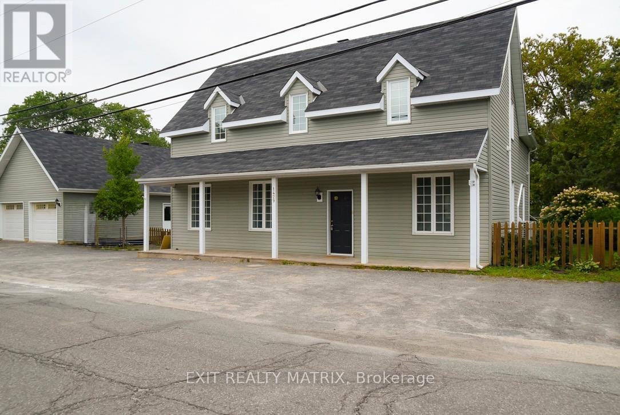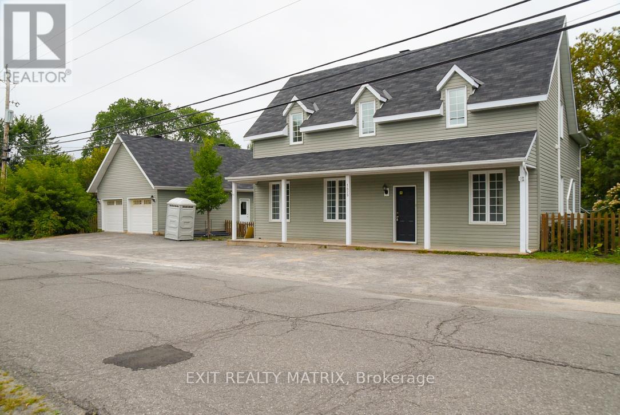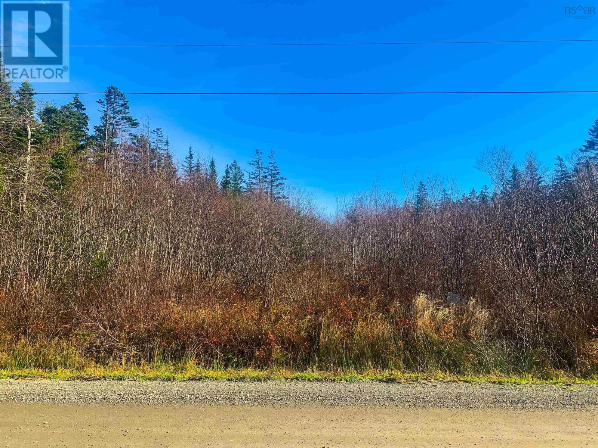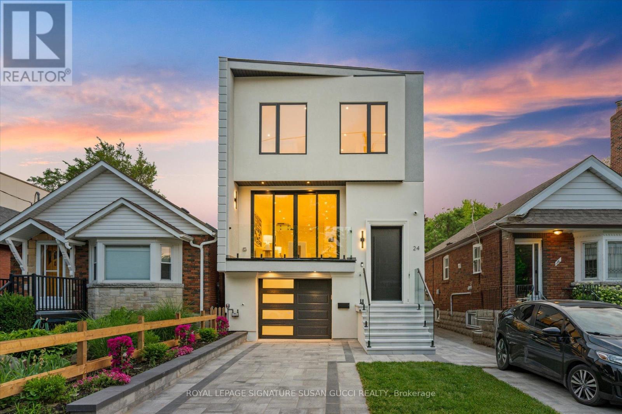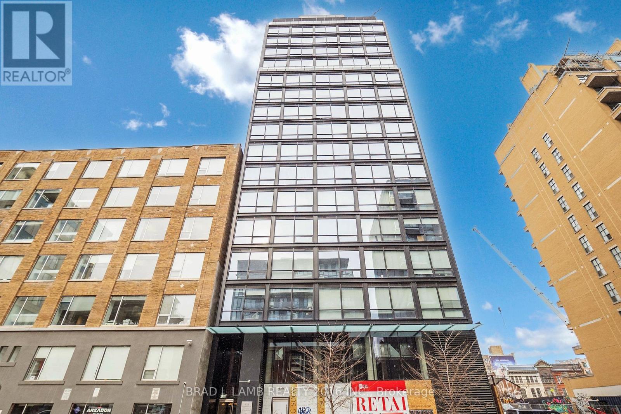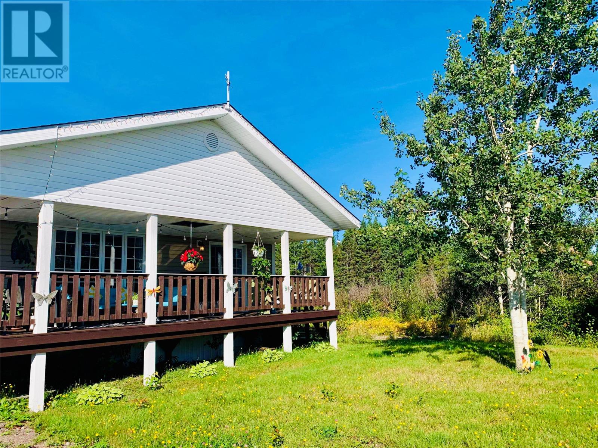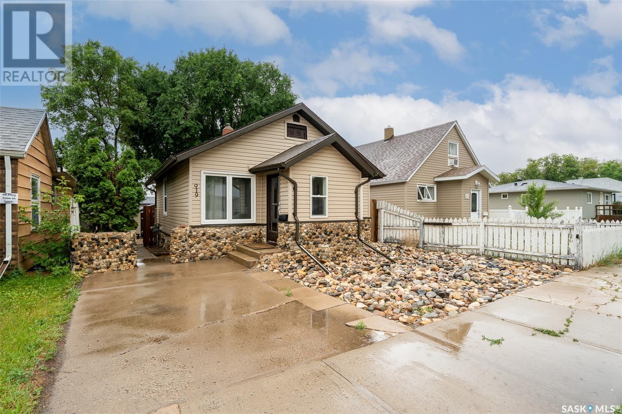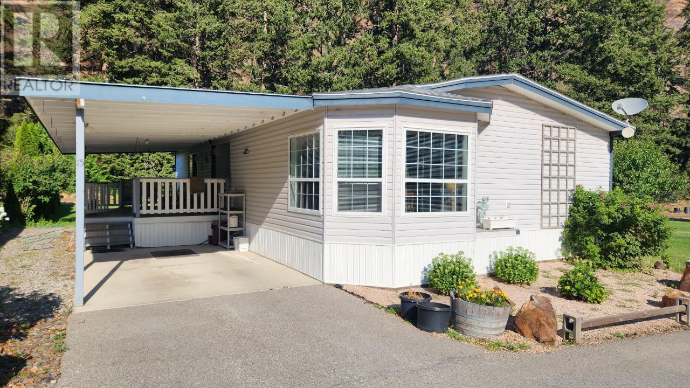412 2745 Veterans Memorial Pkwy
Langford, British Columbia
Spacious and contemporary 2 bedroom + 2 bath condo located in the heart of Langford. An abundance of natural light flows through the floor to ceiling windows in the living room and bedrooms. Open concept floor plan with newer laminate flooring (2024), large living room and fireplace. The kitchen has sleek granite countertops, stainless steel appliances, lots of cabinets, and an eating bar. Generous sized bedrooms with new (2025) carpet. There are new blinds (2024), fresh paint throughout, and in suite laundry (newer washer and dryer- 2023) Other features included are underground parking, storage locker, bike storage, and car wash area. There are lifestyle amenities in this steel and concrete building, featuring a rooftop pool, running track, and patio areas. Great location with easy highway access, close to amenities, golf, hiking, bowling, rec centres, and walking distance to a variety of restaurants, shopping, and services. (id:57557)
4 - 2134 New Street
Burlington, Ontario
Effortless luxury in the heart of Central Burlington. This executive home offers the ultimate lock-and-leave lifestyle in a private enclave just steps to the lake, walking distance to downtown. With 3 bedrooms, 4 bathrooms, over 3500sqft of finished living space, double garage, two-car driveway, and no exterior maintenance, this home is perfect for on-the-go, busy professional, or anyone craving turnkey living. Inside, every detail is elevated-from the Gaggenau, Thermador, and Fisher & Paykel appliances to the underlit waterfall island with Antolini azerocare semiprecious stone, to the Hudson Valley & Robert Abbey light fixtures. This home features wide plank floors, soaring ceilings, and glass staircase railings. Upstairs, the primary suite boasts a custom walk-in closet and spa-like ensuite with heated floors. Two additional bedrooms -one with a walk-in and the other with double closets-,a split family bathroom, and functional laundry room complete the second level. The finished basement is designed for entertaining and comfort with a soundproof theatre, full bathroom, and stunning wet bar featuring precious stone island with integrated lighting, column wine fridges, fridge drawers, and dishwasher drawer. Enjoy the private backyard with full cedar fencing, mature trees, turf, irrigated garden beds, and low-maintenance design. Benefit from the full exterior camera system, Control4 smart home, and Moen Flo, for total peace of mind. Just turn the key, press easy, and go. LUXURY CERTIFIED (id:57557)
28 Union Boulevard
Wasaga Beach, Ontario
Welcome to 28 Union Blvd. A stunning 4-bedroom, 2.5-bathroom home is located in the desirable Sunnidale community by Redberry Homes, a master-planned neighbourhood in Wasaga Beach. With a double car garage and convenient inside entry, this home offers comfort and functionality throughout. The exterior showcases a contemporary mix of modern materials, giving the home stylish curb appeal and a fresh, up-to-date look. Inside, enjoy upgraded laminate flooring, granite countertops, oak staircase, second-floor laundry, and a bright kitchen with a walkout to a fully sodded backyard. The full unfinished basement provides the opportunity to add even more living space. Situated just minutes from the beach, Nottawasaga River, schools, parks, restaurants, Collingwood, Blue Mountain and close to Wasaga Beach's $45M waterfront redevelopment, this home offers both lifestyle and long-term investment potential in one of Ontario's fastest-growing communities. Quick Closing Available. (id:57557)
976 Yonge Street
Midland, Ontario
They don't build them like they used to: Economical, energy efficient, low maintenance and ideally located, this cozy and well-maintained home is perfect for first-time buyers, down-sizers, or investors. Situated on a large lot just steps from Little Lake Park this gem is within walking distance to downtown, shopping, public transit, schools, library, curling club and arena/gym. New furnace, on-demand water heater and central air conditioning added within the last two years. Enjoy the comfort of central air, a quiet interior, and the durability of a metal roof. The standout feature is spacious 24' x 24' insulated double garage including 12x9 insulated garage door and 240 amp service-ideal for hobbies, storage, or a workshop. Paved driveway, compact layout, and low maintenance living in a central Midland neighbourhood. (id:57557)
316 3 Street
Rural Lac Ste. Anne County, Alberta
Cozy LAKEFRONT home located in the peaceful Summer Village of Yellowstone, just 45 minutes west of Edmonton & only 5 minutes north of Alberta Beach. Charming 2-bedroom furnished bungalow offers bright & open-concept layout, perfect for relaxed lakeside living. Kitchen features tasteful upgrades including modern cabinetry, countertops, & stainless steel appliances, & flows into a welcoming dining & living area with updated lighting & newer flooring throughout. Spacious sunroom is a true highlight, offering beautiful year-round views of Lac Ste. Anne lake & the perfect spot to unwind with a coffee or entertain guests. Set in a quiet & friendly lakeside community, this property provides direct access to the lake & variety of recreational activities including boating, fishing, swimming, ice fishing, & snowmobiling. Whether you're seeking a year-round residence, a weekend getaway, or peaceful place to escape the city, this home offers comfort, character, & ideal location on one of Alberta’s most loved lakes! (id:57557)
16415 106 Av Nw
Edmonton, Alberta
ATTENTION INVESTORS, DEVELOPERS, AND FIRST-TIME BUYERS!! This is a prime opportunity you don’t want to miss. Situated on a massive 589 m² corner lot, this beautifully renovated property is just minutes from West Edmonton Mall and surrounded by schools, transit, and all essential amenities. The home has been newly renovated with fresh paint, new flooring, stylish feature walls, glossy kitchen cabinets, and stainless steel appliances, offering a modern, move-in-ready space. Whether you're looking to rent it out immediately, move in yourself, or hold it as a future redevelopment project, this property fits the bill. Don’t miss your chance to own this upgraded gem in a prime location. (id:57557)
862 Oat Straw Way
Ottawa, Ontario
Immaculate and well-maintained detached family home for sale by original owners. This 3-bedroom, 2 1/2 bath home was built by Lemay Homes in 2017. Situated on a unique corner lot with extra-wide back yard, this home is offset to the one behind it and looks onto open space which is partially owned by the City. There will be no further development in that space. Bright living area with lots of windows. Upgraded kitchen island and countertops with large walk-in pantry. The classic hardwood staircase leads up to three bedrooms and walk-in linen closet. Large primary bedroom with en-suite bath and walk-in closet. Partly finished lower level includes a bonus room, suitable for a fourth bedroom, media room or home office. Ample space on the lower level for an exercise room, workshop or another bedroom. Features include the hand-made board & batten shed, fully fenced back yard, quality window coverings throughout. This home is in 'like new' condition and is a must-see ! (id:57557)
1429 Meadow Drive
Ottawa, Ontario
Incredible Investment Opportunity! This beautifully renovated, fully tenanted income property offers multiple revenue streams on a sprawling 1.09-acre lot in the heart of Greely. Boasting VM-3 zoning, this versatile property provides endless potential for investors. The main house features two beautifully updated residential units: Unit A: A spacious 4-bedroom, 1.5-bath unit with soaring 10-ft ceilings in the living room, generating $2,375/month. Unit B: A cozy 1-bedroom, 1-bath unit, bringing in $1,691/month. Additional income sources include: Insulated 2-bay garage: Renting for $1,130/month + utilities. Commercial-grade, fully insulated Quonset hut: Featuring 1,800 sq. ft. of warehouse space with two man doors and two garage doors, 200 amp panel, leased at $2,090.50/month + utilities. Cap Rate of 6.19%%, this property is both a stable and high-potential addition to any investment portfolio. The huge fenced lot, bordered by a creek, offers beautiful landscaping, ornamental trees, perennial gardens, and plenty of space for vegetable gardens, play structures, or pets. Located just 16 minutes from the Ottawa International Airport and 7 minutes from Findlay Creeks shopping district, this property is conveniently close to schools, parks, the library, grocery stores, and the post office. Steeped in history, the "Old Post" has served as a post office, country store, and village center for over a century. Whether you're looking to expand your investment portfolio or explore new business opportunities, this rare find is not to be missed! Village Mixed-Use (VM3) zoning allows for residential and non-residential uses including: community centre, day care, food production, municipal service centre, personal service business, restaurant and retail store. Call today for more details or to book a viewing! (id:57557)
1429 Meadow Drive
Ottawa, Ontario
Incredible Investment Opportunity! This beautifully renovated, fully tenanted income property offers multiple revenue streams on a sprawling 1.09-acre lot in the heart of Greely. Boasting VM-3 zoning, this versatile property provides endless potential for investors. The main house features two beautifully updated residential units: Unit A: A spacious 4-bedroom, 1.5-bath unit with soaring 10-ft ceilings in the living room, generating $2,375/month. Unit B: A cozy 1-bedroom, 1-bath unit, bringing in $1,691/month. Additional income sources include: Insulated 2-bay garage: Renting for $1,130/month + utilities. Commercial-grade, fully insulated Quonset hut: Featuring 1,800 sq. ft. of warehouse space with two man doors and two garage doors, leased at $2,090.50/month + utilities. Cap Rate of 6.19%%, this property is both a stable and high-potential addition to any investment portfolio. The huge fenced lot, bordered by a creek, offers beautiful landscaping, ornamental trees, perennial gardens, and plenty of space for vegetable gardens, play structures, or pets. Located just 16 minutes from the Ottawa International Airport and 7 minutes from Findlay Creeks shopping district, this property is conveniently close to schools, parks, the library, grocery stores, and the post office. Steeped in history, the "Old Post" has served as a post office, country store, and village center for over a century. Whether you're looking to expand your investment portfolio or explore new business opportunities, this rare find is not to be missed! Village Mixed-Use (VM3) zoning allows for residential and non-residential uses including: community centre, day care, food production, municipal service centre, personal service business, restaurant and retail store. Call today for more details or to book a viewing! (id:57557)
3105 - 2920 Highway 7 Road
Vaughan, Ontario
Welcome to an elevated lifestyle at CG Tower! This stunning 31th-floor suite boasts breathtaking views and high-end upgrades throughout. From a custom kitchen island to upgraded flooring and upgraded finishes in the kitchen and bathrooms, every detail has been thoughtfully designed. The bright and airy 2-bedroom, 2-bathroom layout is bathed in natural light, with picture windows framing unobstructed skyline views. An open-concept living and dining area seamlessly connects to a gourmet kitchen, creating the perfect space for both relaxation and entertaining. Convenience is at your doorstep. With public transit right outside, you're just a short walk from Vaughan Metropolitan Centre (TTC), minutes from Pearson Airport and a short drive to downtown Toronto. Enjoy effortless access to Highways 400 and 407, as well as Vaughan Mills Mall, the new Vaughan Hospital, local shops, restaurants, and entertainment. Residents also have access to premium amenities, including outdoor terraces, cozy fireplaces, a pet spa, and more enhancing the luxury living experience at CG Tower. (id:57557)
104, 4116 64 Avenue Se
Calgary, Alberta
3,233 sq. ft. Condo Warehouse bay Highlights…- Accessible location just off Barlow Trail & 61 Avenue SE, proximity to major traffic corridors -Professionally managed complex - Clean unit fully developed on 2 levels -Well maintained owner occupied complexFully developed clean Warehouse bay with office improvements on 2 levels. Main floor contains, reception, 2 private offices, staff kitchen and 2 washrooms, balance is open warehouse, 2nd floor contains 2 private offices, conference room and storage. Excellent location in proximity to major traffic corridors (id:57557)
1166 Lakeshore Road
Selkirk, Ontario
Captivating Lake Erie waterfront property located in the heart of Selkirk Cottage Country near the desired Kohler Road area - relaxing 45-50 min commute to Hamilton, Brantford & 403 - 15-20 mins west of Dunnville - similar distance east of Port Dover’s popular amenities. Enjoy panoramic, unobstructed views from both levels of this pristine, year round Erie “Beauty”, situated proudly on 50’x100’ lot introducing 1,755sf of freshly painted/redecorated interior incs insulated 490sf 2-car garage with front & rear insulated roll-up access doors. Attractive interlock double driveway provides entry to main level family room highlighted with n/gas fireplace, oversized lake facing windows & 8ft patio door lakefront walk-out, large bedroom (ideal primary or guest use), 4pc bath & convenient laundry/utility room. Now for the creme-da-creme - the magnificent upper level - there are no better water views than from a 2nd floor. That’s where real lake living happens as you embrace Erie’s ever changing moods from a stunning living room featuring soaring cathedral ceilings & floor to ceiling chalet style windows - leads to bright dining area, both rooms complimented with hardwood flooring, then on to functional kitchen sporting ample wood cabinetry, stylish tile back-splash & full array of appliances. Roomy bedroom & 3pc jacuzzi bath room ensure all square footage is utilized. Private lake facing fenced yard incs family sized fire-pit with manicured yard extending to solid break-wall accessing beach where golden sand lake bottom continues for hundreds of feet into the glistening Great Lake. Notable extras - sought after natural gas furnace, water cistern, independent septic (no costly pump-outs), outdoor staircase/deck to 2nd level & more! The “Ultimate” Year Round Venue or The Perfect Weekday / Weekend “Getaway”! (id:57557)
Lot C. Boudreau Road
Mavillette, Nova Scotia
Discover this serene, nearly 8-acre private lot in the charming community of Mavillette. Just a short drive away from the renowned sandy beaches and the stunning Cape St. Mary's, known for its breathtaking sunsets, this is an ideal spot to build your dream cottage or a year-round home. Enjoy convenient access to daily shopping in Meteghan, just 10 minutes away, and all essential amenities in the Town of Yarmouth, just 30 minutes from your future doorstep. Power, phone, and high-speed internet are available along the road. (id:57557)
27 The Boardwalk
Wasaga Beach, Ontario
Welcome Home! This bright and beautiful bungalow features an open-concept design and is move-in ready. Pride of ownership is apparent in this clean and well-maintained home. The spacious kitchen features quartz countertops, a granite sink, an attractive backsplash, and modern stainless-steel appliances. The large living room is the ideal spot to gather with friends and family and boasts a gas fireplace that adds warmth and character. A stunning three-season sunroom provides a tranquil and private retreat, and the rear deck is perfect for entertaining. Recent updates include vinyl plank flooring throughout, newer appliances, rear deck boards, a concrete walkway, and a surge protective device. Ideally located in Wasaga Beach, this home offers easy access to beautiful beaches, nearby trails, golf courses, and local amenities. The low monthly fee of $865.20 includes unlimited use of the Park Place Clubhouse, land lease rent and apportioned property taxes. Clubhouse amenities include a heated salt-water pool, sauna, library, billiards room, fitness room, woodworking shop, and main hall. Meet new friends and enjoy social activities including cards, games, darts, shuffleboard, horseshoes, bingo, dances, exercise classes, and more! Make this your new home in this friendly year-round adult-living community. (id:57557)
8431 Highway 215
Cambridge, Nova Scotia
This charming 2 bedroom, 1 bath home has been lovingly cared for by the same family for decades. It is situated on almost an acre (to be subdivided from the larger lot prior to close) and offers plenty of space for gardening, outdoor activities, or future expansions. The roof and gutters were redone in 2024. The primary bedroom and laundry on the main floor with a heat pump provide independence for seniors, while the spacious upstairs offers plenty of room for family or guests. If preferred, the upper level can be closed off for more economical heating. The basement has been spray-foamed, and the attic has also received insulation updates. The home is wired for a generator. Easy to maintain and practical, the property includes a drilled well, and a dug well available if the new owner wishes to install a pump. The high-ceiling basement offers excellent space for a workshop or extra storage. Located just one mile from the beach and the Cambridge Cliffs Golf Course. Close to the Cheverie Quick Mart and just a short drive to the Walton Pub, liquor store, and convenience store. (id:57557)
7066 Highway 3
Central Woods Harbour, Nova Scotia
This charming 1.5-storey home is nestled in the picturesque community of Woods Harbour, Nova Scotia, offering stunning sunsets and views of the ocean, right across the road. Featuring 3 bedrooms and 1 bathroom, this home maintains its original charm and character and is perfect for a family. A detached garage offers convenient storage and parking, The property boasts both a cozy living room and a separate family room, providing ample space for relaxation and entertaining. The roof on home & garage have been reshingled. Home is heated with oil & wood (Wood Doctor) adding to its rustic and cozy atmosphere. while the peaceful surroundings of Woods Harbour allow you to enjoy the natural beauty of Nova Scotias coastline. The yard has mature shrubs. Whether you're looking to settle down or escape to a scenic getaway, this home offers the perfect blend of charm, comfort, and seaside living. (id:57557)
24 Elmsdale Road
Toronto, Ontario
For the buyer who appreciates refined design and elevated living, welcome to 24 Elmsdale Rd: a one-of-a-kind architectural triumph where thoughtful creativity meets enduring craftsmanship.This executive residence stands apart with striking design elements rarely found elsewhere. From the moment you step inside, you're met with soaring floor-to-ceiling windows that bathe the home in natural light from morning to night even on the dullest of days. The space is artfully constructed around light, volume, and flow, with four open skylights on the second level pouring light through to the main floor a brilliant and intentional design choice that enhances connection across the homes two storeys.The main floor is a showpiece of sophisticated living and entertaining, anchored by a sleek chefs kitchen featuring a built-in wine rack, ample custom cabinetry, and an inspiring layout. Thoughtful touches like the second-level office nook provide a balance of form and function for modern living. Upstairs, you'll find four generously sized bedrooms, including a serene principal retreat with a spa-inspired ensuite a space designed to relax, restore, and rejuvenate.The fully legal lower-level suite offers unmatched versatility and style. With heated floors, oversized windows, a separate entrance and HVAC system, and a walkout to a private sitting area, its an ideal in-law suite, guest retreat, or luxurious mortgage helper perfect for multigenerational families or discerning investors. Located in a warm, established, and community-oriented neighbourhood where families put down roots for generations, 24 Elmsdale Rd is more than a home, it's a lifestyle choice for those who expect more.***OPEN HOUSE*** Sat / Sun June 28/29 from 2:00 - 4:00 p.m. (id:57557)
Upper - 815 Pape Avenue
Toronto, Ontario
Bright 3 Bedroom Upper Apartment On 2nd And 3rd Floor Of Duplex In Lovely Greektown. 2nd Floor Has Living Room, Kitchen, Walkout Balcony, 2 Bedrooms, 4 Piece Bathroom. 3rd Floor Has 1 Bedroom.. Steps To Pape Subway, The Danforth And All Amenities. Utilities Included.*92 Walk Score, 92 Transit Score, 79 Bike Score* (id:57557)
3007 - 9 Bogert Avenue
Toronto, Ontario
Luxurious Emerald Park 2+Den Corner Suite On High 30th Floor With 9Ft Ceilings, Floor-To-Ceiling Windows, 933 Sq Ft As Per Builder's Plan Including Balcony. 2nd Largest Unit. Beautiful Hardwood Floors Throughout. Modern Kitchen W/High-End B/I Appls, Parking Is Included. Great Amenities: Crg, Guest Suites, Gym, Indoor Pool, Party/Meeting Room & More!! Steps To Sheppard Centre, Schools,Restaurants, Shopping & **Direct Access To 2 Subways** (id:57557)
3910 - 395 Bloor Street E
Toronto, Ontario
Better than 1+1 units with the SAME price! Better than renting! Stunning southeast-facing suite offering breathtaking views of the CN Tower, the city skyline, and the Don Valley Parkway. This high-floor unit boasts an abundance of natural light and a panoramic outlook that perfectly blends urban landmarks with scenic greenery. The Rosedale on Bloor Condo is a luxurious 55-storey high-rise completed in 2023. Excellent location! Right at Sherbourne Subway Station. Just minutes from Yonge/Bloor, U of T, and a short stroll to Yorkville. Steps to all amenities, shops, and restaurants. (id:57557)
1702 - 458 Richmond Street W
Toronto, Ontario
Live At The Woodsworth! Perfect Three Bedroom Penthouse 1587 Sq. Ft. Floorplan With Soaring 10 Ft High Ceiling, Gas Cooking Inside, Quartz Countertops, And Ultra Modern Finishes. Ultra Chic Building With Gym & Party/Meeting Room. Walking Distance To Queen St. Shops, Restaurants, Financial District & Entertainment District. **EXTRAS** Stainless Steel (Gas Cooktop, Fridge, Built-In Oven, Built-In Microwave), Stacked Washer And Dryer. Actual finishes and furnishings in unit may differ from those shown in photos. (id:57557)
6 Juniper - Hydro Station Road
Springdale, Newfoundland & Labrador
This property is ideal for those looking to start off or slow down, offering the perfect blend of modern upgrades and serene living.This home combines comfort and convenience with a touch of rustic charm, this could be the perfect fit for you This beautiful, renovated 2-bedroom, 1-bathroom home offers a perfect blend of comfort and modern amenities. Situated on a spacious corner lot with just over ½ an acre, it provides a serene retreat just 10 minutes outside of Springdale The house is approximately 10 years old and boasts numerous upgrades completed in the last two years so this will make it move-in ready. The property is equipped with a fully approved SEPTIC and an ARTESIAN WELL, both in perfect working order and maintained to ensure reliability.Enjoy the warmth of both wood and electric heat(200 AMP) as the living room and kitchen area feature three brand-new electric heaters. A new wood stove and pipes were installed just two years ago, ensuring efficiency and coziness during colder months. Interior upgrades include New flooring throughout the entire property was installed a year ago.The living room, kitchen, and hallway have received new drywall, plastering, and paint, providing a fresh and modern look.The handmade wooden beams, a wooden island top, and matching floating shelves add a touch of rustic elegance. There have been two new windows installed in the living room/kitchen area. The house is newly insulated underneath and includes blown-in insulation in the attic, enhancing energy efficiency. A new full-sized hot water tank was installed , ensuring ample hot water supply. The house was made to be wheelchair accessible with 36” doors throughout the house to facilitate easy access and an outside ramp leading to the wrap-around covered deck offers additional outdoor living space, ideal for relaxing or entertaining. There is also a 12 x 16 shed in the backyard that is perfect for storing winter wood and other essentials. (Blinds excluded in the sale) (id:57557)
919 Stadacona Street W
Moose Jaw, Saskatchewan
Welcome to this beautifully updated 2-bedroom, 2-bathroom bungalow offering comfortable living with modern touches throughout. You’ll be impressed from the moment you arrive, with great curb appeal featuring vinyl siding and a stylish stone surround. Inside, the main floor boasts a bright, functional kitchen complete with a built-in dishwasher. The primary bedroom offers a spacious walk-in closet, adding extra practicality to your space. Downstairs, the fully developed basement provides even more room to enjoy, with a large additional living area and a second full bathroom—ideal for entertaining, relaxing, or setting up a home office or gym. This property also has the added convenience of off street parking in both the front and the back. This move-in ready home is perfect for first-time buyers, downsizers, or anyone looking for a solid investment in a comfortable and stylish space. Updates include Flooring, Windows, Kitchen Cabinetry, Shingles, Soffit, Facia, Estrophs, Electrical Panel, Water Heater(2020) Furnace (2020). Most of the updates were completed in 2012. (id:57557)
1518 Hwy 3a Unit# 15
Keremeos, British Columbia
Experience quiet and serene country living in this beautifully spacious double wide mobile home, located in Cherry Wood Estates. With 1,344 sq ft of living space, this home offers plenty of room for comfortable living. Enjoy the breathtaking mountain and valley views from the privacy of your own yard. The open concept design boasts 2 bedrooms plus a den, providing plenty of space for relaxation and productivity. With 2 bathrooms, convenience is abundant. The home is ideally situated in a peaceful and picturesque location, perfect for those seeking tranquility and natural beauty. Don't miss this opportunity to escape to your own piece of paradise. The park is not age restricted, but adult oriented. 1 cat or dog upon approval & long term rentals are allowed. Quick possession is possible. All measurements are approximate. Call listing agent today for a viewing. (id:57557)

