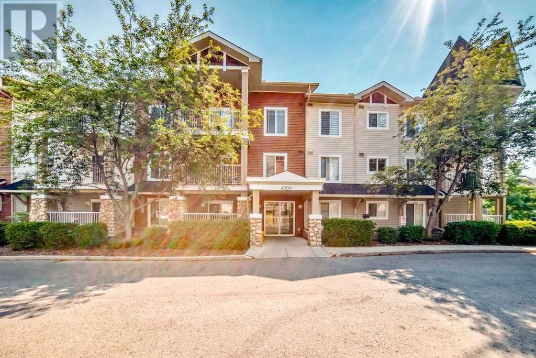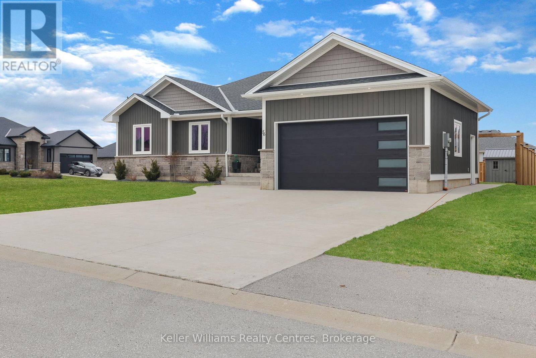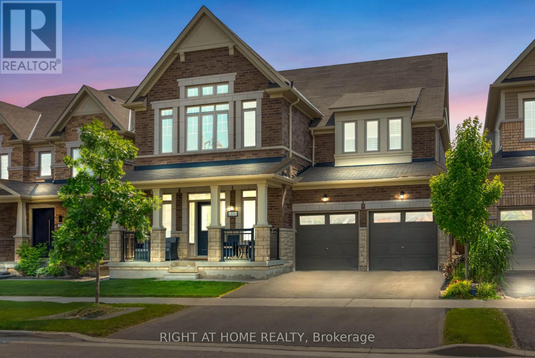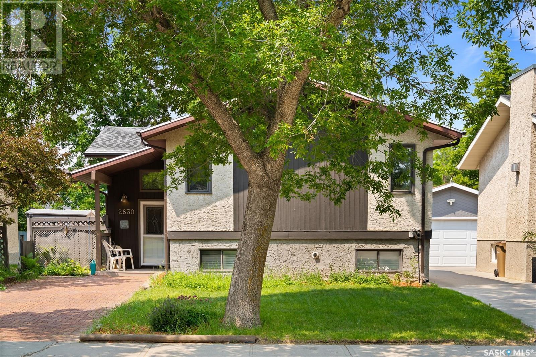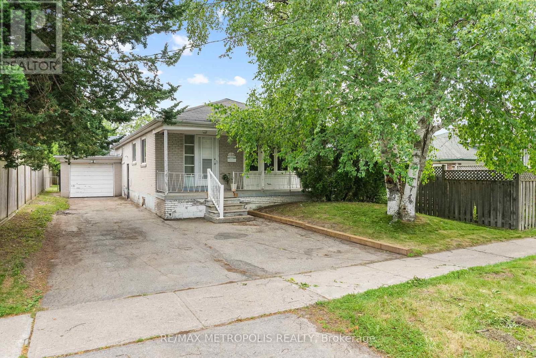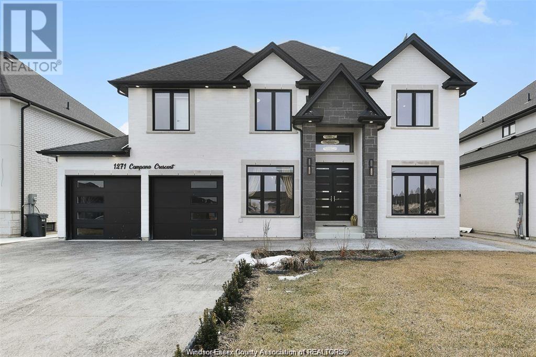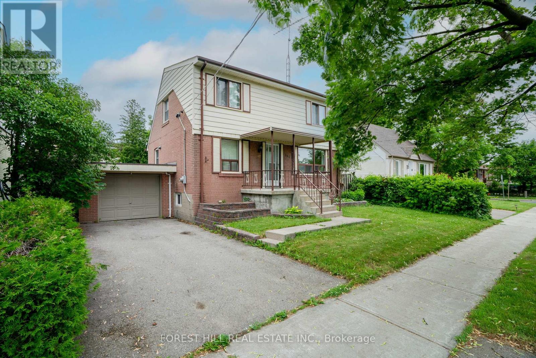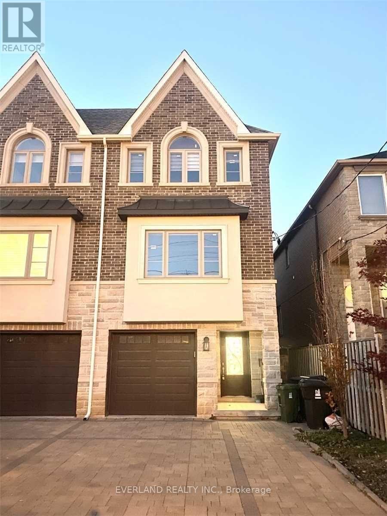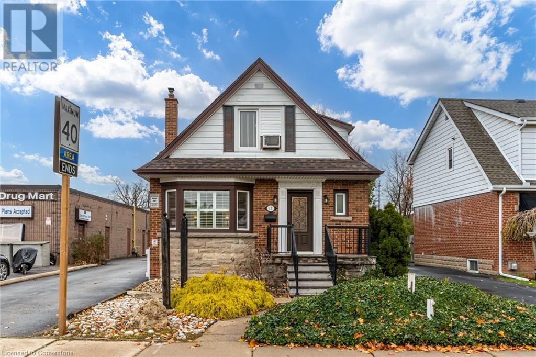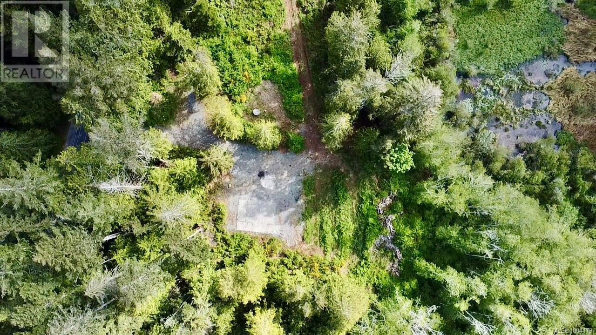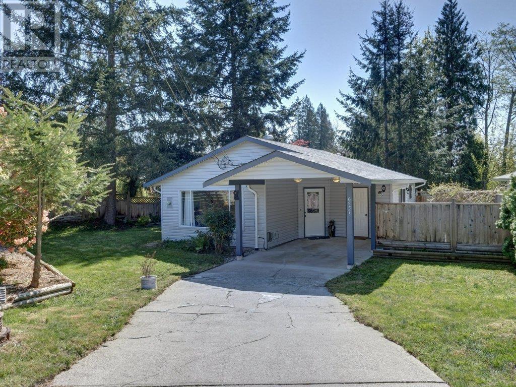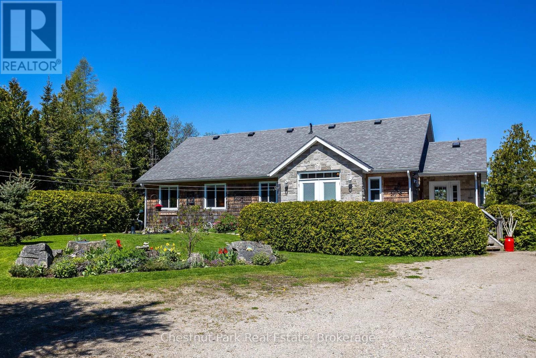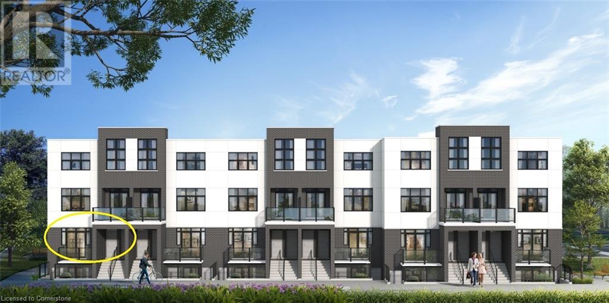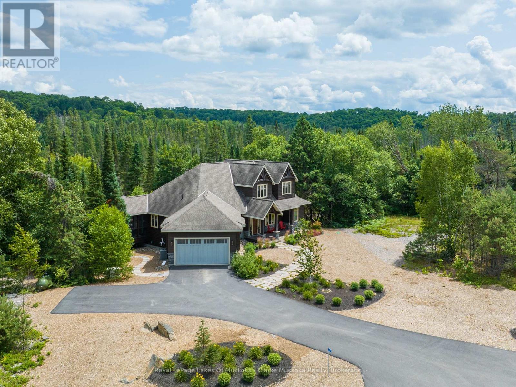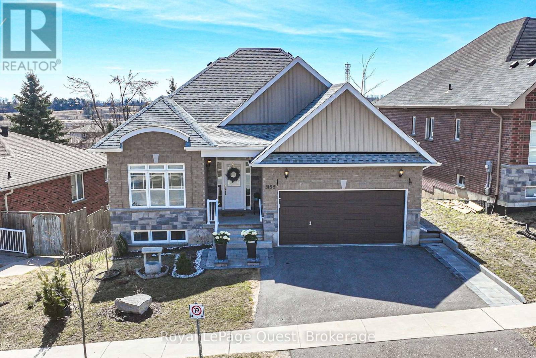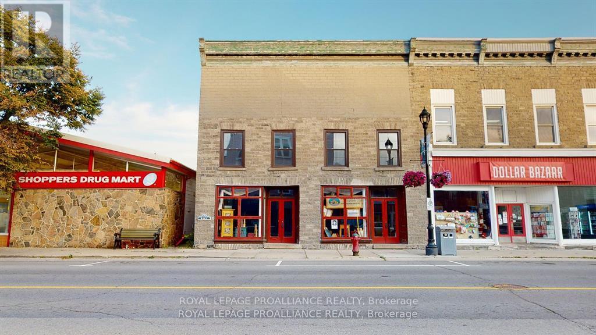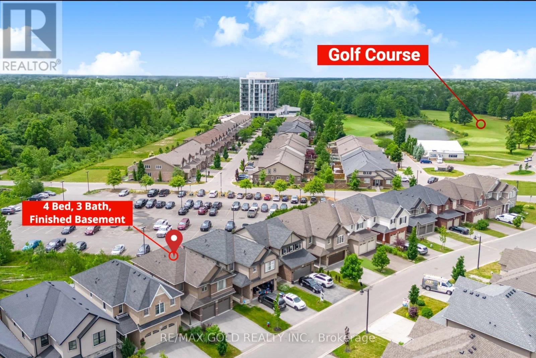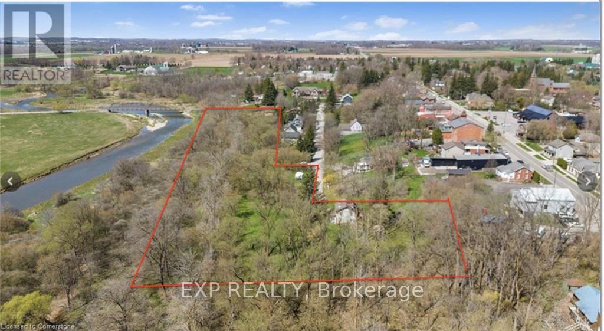504 - 1421 Costigan Road
Milton, Ontario
This very rare corner unit offers stunning escarpment views and picturesque sunsets. With approx 1354 sq ft (apbp) of space, this unit is larger than many townhomes. So many upgrades, from the hand-scraped hardwood to the upgraded ceramics to the Hunter Douglas window covering this unit does not disappoint. The gourmet kitchen features granite counters , extended cabinets, stainless gas stove, fridge (2025) dishwasher and upgraded lighting. The primary bedroom features and upgraded 3 piece ensuite bath and large walk-in closet with custom built-ins. In the 2nd bedroom there is a hideaway bed with built in cabinets, complete with lighting, that easily converts to a desk without moving everything. To make it even better, this unit comes with 3 owned parking spaces (2 underground and 1 above ground) all situated close to access doors. With stacker washer/dryer and extra storage in the unit coupled with the large locker this property is on point. (id:57557)
36, 2323 Oakmoor Drive Sw
Calgary, Alberta
Welcome to this well-kept and spacious 4-bedroom townhouse located in a highly desirable area of Calgary, just steps from the scenic Glenmore Park. This home offers comfort, functionality, and recent upgrades — perfect for families, first-time buyers, or investors.The main floor features a cozy living room, a bright dining area, and a functional kitchen that flows perfectly for everyday living or entertaining. Upstairs, you'll find three generous bedrooms, a full bathroom, and a convenient half bath for added comfort.The fully developed basement adds incredible value with a large rec room (that could be used as a 4th bedroom), a kitchenette, and a brand-new full bathroom — ideal for guests, extended family, or even rental potential. Plus hot water tanks and furnace are recently upgraded.Enjoy the outdoors in your private backyard – a perfect spot to relax or garden. And benefit from a single garage for secure parking and storage.Recent updates in a condo include: new windows, new garage door and new roof (2025), front yard landscaping scheduled for spring-summer 2025.This is your chance to own a move-in-ready home in a prime location with nature, parks, schools, and amenities all within easy reach. (id:57557)
1712 35 Avenue Sw
Calgary, Alberta
A unique blend of townhouse living in a duplex setting, this beautiful townhouse offers a single attached garage, 2 bedrooms each with an ensuite bathroom, top floor laundry and a great selection of finishing materials. In the lower level foyer, you will find a spacious entrance with heated tile flooring, Utility Room and Storage. On the main floor you'll witness a functional kitchen layout with center island, cabinet pantry, horizontal cabinet uppers, quartz counter tops and window view into the courtyard by the kitchen sink. The living room offers a gas fireplace with floor-to-ceiling 12" x 24" tile, large south-facing windows and access to a sundrenched balcony. The 2-piece powder room is tucked away from the main living space for added privacy. The upper level showcases a primary bedroom fit for a "king-size” bed with a private balcony, a 3-piece ensuite bathroom with marble tiled shower and flooring a floating vanity + a phenomenal walk-in closet with organizers. The second bedroom is equipped with a 4-piece ensuite and view into the courtyard. The laundry area completes this level. Other features include built-in ceiling speakers on main floor connected to a Sonos sound system, hardwood floors throughout the main floor, versatile flex/computer area, concrete patio off lower level and more. Great proximity to all the shops and restaurants in Marda Loop and great access to parks, bike paths and major thoroughfares like Crowchild Trail. (id:57557)
508 Creekrun Lane Sw
Airdrie, Alberta
Welcome to this upgraded home offering 2,289 sq ft of well-designed living space, plus a triple attached garage. Located in the growing community of Cobblestone, it features laminate flooring, carpet, sleek hardware, stylish light fixtures, and premium appliances.The basement is unfinished and ready for your ideas—perfect for extra living space, a future suite, or a rec room. Close to future parks, schools, and amenities. (id:57557)
4212, 70 Panamount Drive Nw
Calgary, Alberta
Welcome to this maintained one bedroom condo with a den/eating area in popular Panamount Place! This unit has an open concept layout & features a kitchen with upgraded maple cabinets, black appliances & a breakfast bar which overlooks the living room with patio door to a spacious balcony. The Large bedroom is just off the living room with a walk-in closet & full en-suite bath. The unit also comes with a separate titled heated underground parking (stall #26) with storage space. Don't miss out, call to view today. (id:57557)
1522-26 3rd Avenue E
Owen Sound, Ontario
Investor alert: Fully legal triplex in central Owen Sound with three 2-bedroom, 1-bathroom units, each with its own separate entrance, hydro meter, and basement. Solid income-producing asset with stabilized rents, low operating costs, and strong tenant demand in a growing rental market. Located in a high-demand rental pocket with proximity to transit, amenities, and the downtown core. Finish the third-storey attic space for additional rentable square footage and improved cash flow. BONUS: The tenanted single-family home next door at 1544 3rd Ave E is also available - purchase both to own side-by-side income properties with future development or consolidation potential. Whether you're expanding your portfolio or looking for a reliable asset with upside, this property delivers cash flow, location, and long-term stability. (id:57557)
314 8th Street E
Owen Sound, Ontario
Your money works harder in Owen Sound. Unlock the doors to immediate cash flow by owning the business AND the building with this turnkey, fully tenanted, mixed-use property in the heart of the Scenic City's revitalized downtown. Meticulously improved from top to bottom, this three-storey building generates a whopping $668,000 in gross annual income (2024) offering immediate, diversified returns for savvy investors. The main floor is home to a high-performing convenience store with multiple income streams, including lottery sales, alcohol sales, ATM, Bitcoin terminal, and garage rental. Step into a turnkey retail operation with strong community presence, established customer base, and consistent foot traffic. Own the real estate beneath your feet and collect rent from four beautifully updated apartments, spanning 2,537 sq ft and all fully rented, raking in $71,492 in gross annual income (2024). Tenants enjoy stylish interiors and upgraded finishes throughout, perfect for attracting premium market rents. Extensive improvements have been made to the building, including: full exterior facelift with steel siding and modern curb appeal, private, gated parking lot with automated electric access, updated mechanicals and finishes throughout. With a high-income profile, low vacancy risk, and prime location within Owen Sound's growing downtown district (the City just dumped $2M into downtown infrastructure), this is a rare opportunity to secure a true plug-and-play asset in one of Grey County's most strategic urban hubs. Take over a successful business and income-generating building in one move. Whether you're expanding your portfolio or entering the market with an eye for quality, 314 8th St E offers a proven income track record and long-term upside. Private tours and financials available to qualified buyers. Vendor Take Back (VTB) considered. (id:57557)
56 Chestnut Hill Crescent
Arran-Elderslie, Ontario
This isn't just another new build - it's the one. Every inch of this 4-bedroom, 3-bathroom custom-built bungalow is brimming with upgrades, designer touches, and cozy vibes, all nestled in the peaceful countryside of Chestnut Hill Estates. Step into a kitchen that's straight out of your Pinterest dreams. We're talking gorgeous quartz countertops, a spacious island perfect for Sunday brunches, chic two-tone cabinetry, and those swoon-worthy Café Collection rose gold appliances. Whether you're a culinary genius or just love to try the newest viral recipe, this kitchen is your new happy place. Then there's the great room. It's all about comfort and style. Open shelving adds a modern touch, while the floor-to-ceiling stone fireplace invites you to sit back and stay a while, why don't ya? And when you're ready for some fresh air, slide open the doors to your expansive 12x22 covered porch. The dreamy main-floor primary suite checks all the boxes - walk-in closet, bright and airy vibes, and a private 3 pc ensuite with a sleek glass walk-in shower. With 2,313 sq ft of beautifully finished living space, there's plenty of room for family, guests, or even that home gym you keep saying you'll get to if only you had one. This home is truly move-in ready - with $100,000 in upgrades already complete - including luxe hardwood flooring, professionally finished basement, concrete driveway, and fully fenced backyard. Enjoy peaceful streets, beautiful trails, and a sense of community in Tara all while staying connected to everything you need (hello, natural gas, water & sewer!). And with Tarion Warranty included, you can move in with peace of mind and enjoy your dream home from Day One. Don't be late to 56 Chestnut Hill Crescent. (id:57557)
37 Jenkins Avenue
New Tecumseth, Ontario
This Remarkable 4 Bedroom, 5 Bathroom Home Offers 3,235 Square Feet Of Meticulously Designed Living Space And Features A Rare 3-Car Garage, Making It One Of The Largest Homes On One Of The Most Desirable And Family-Friendly Streets In All Of Tottenham. As The Only Builder Model In The Area With Full Triple-Car Parking, It Offers A Unique Advantage For Families In Need Of Extra Space, Both Indoors And Out. This Home Boasts An Extremely Functional Layout Designed With Families In Mind. From The Moment You Step Inside, You Are Greeted With High-End Finishes, Crown Moulding Throughout, Stunning Feature Walls, Coffered Ceilings And Wainscotting. Boasting An Abundance Of Natural Light That Flows Seamlessly Through The Entire Home. The Main Floor Is Perfectly Suited For Both Everyday Living And Entertaining Guests. Step Into Your Private Backyard Oasis, Featuring A Beautiful Inground Saltwater Pool With Integrated Smart System, An Oversized Professionally Designed Gazebo With 20 Foot Tall Soaring Maples For Privacy And A Convenient Two-Piece Outdoor Bathroom To Ensure Guests Can Enjoy The Backyard Without Interrupting The Flow Of Outdoor Living. The Gazebo Is A True Showpiece, Offering A Fully Equipped Wet Bar And A Massive Eat-On Island That's Perfect For Family Gatherings, Summer Barbecues, Or Relaxed Evenings By The Pool. The Second Floor Offers A Well-Designed Office Nook, Ideal For Homework Or Working Remotely, And Each Bedroom Has Access To Its Own Bathroom, An Essential Feature For Growing Families. The Oversized Primary Bedroom Includes A Spacious 5-Piece Ensuite With A Free-Standing Soaker Tub, Adding A Touch Of Luxury To Your Daily Routine. Situated In The Rapidly Growing Community Of Tottenham, This Home Is Just Steps Away From A New Elementary School Currently Under Construction, Making It A Truly Ideal Location For Families Looking To Plant Roots And Grow. This Property Is A Must-See And Will Surely Impress Even The Most Discerning Buyers. (id:57557)
#19 2710 66 St Sw
Edmonton, Alberta
This private end-unit townhouse in a desirable location offers rare quiet and lovely park views. With 1,290 sq ft of living space, this bright end unit features large windows and a private patio perfect for peaceful evenings. The upgraded double attached garage adds everyday convenience and extra value. Inside, enjoy a spacious, stylish kitchen with quartz countertops, a large pantry, and an eating bar great for entertaining friends. The open dining area connects to a sunny south-facing deck, while the light-filled living room and a 2-piece bathroom complete the main floor. Upstairs, there’s a generous primary bedroom with a walk-in closet and 4-piece ensuite, plus two more bedrooms, a 3-piece bathroom, and second-floor laundry. The unfinished basement provides great potential for future development. All of this is located just steps from grocery stores, banking, parks, schools, and more! (id:57557)
2830 Helmsing Street
Regina, Saskatchewan
Don’t miss this fantastic 3-bedroom bi-level, lovingly maintained by its original owner and ideally situated in a very desirable southeast location in Wood Meadows—close to schools, parks, and all east-end amenities. The home welcomes you with a spacious front foyer and a wide double paver stone driveway offering plenty of parking. Just a few steps up, you’ll find a bright and functional main living area featuring a large living room, dining space, and a renovated kitchen. Updated in 2018–2019, the kitchen boasts rich maple cabinetry, quartz countertops, and quality Samsung appliances including a stove, microwave hood fan, and fridge. It also features a convenient kick-sweep connected to the central vac system for easy clean-up. A newer patio door off the dining area leads to a covered composite deck—perfect for entertaining—that overlooks the large, fully fenced backyard. The yard is equipped with underground sprinklers in both the front and back, and there is plenty of space to build a garage. A storage shed is also included. The main floor offers two generously sized bedrooms and an updated four-piece bathroom, which includes quartz countertops added to the original vanity, a soaker tub, and a newer toilet. A sun tunnel in the hallway provides extra natural light to the upper level. The lower level is bright and versatile, featuring a large rec room with updated carpeting, a spacious third bedroom, and a dedicated workshop area with potential to be converted into a fourth bedroom. A newer three-piece bathroom (2018) with vinyl plank flooring adds functionality. There is also a large storage rm under the stairs. The spacious laundry/utility room houses a hot water on demand system (2016), high-efficiency furnace (2006), radon remediation system, freezer, softener & washer/dryer. This well-kept home offers great curb appeal, a practical layout, and a prime location—an ideal choice for first-time buyers, downsizers, or investors alike! (id:57557)
154 Fitzgibbon Avenue
Toronto, Ontario
Welcome to 154 Fitzgibbon Ave. Perfect for investors, first time homebuyers and a growing family! This detached brick raised bungalow could finally be yours. The main level is 1,196 sqft with hardwood floors throughout, 3 bedrooms, 1 bathroom, a living room with a massive picture window and a large kitchen with a breakfast area. The separate entrance brings you into the basement containing 1,196 sqft of living/entertainment space and TWO kitchens. The exterior landscape is meticulously maintained with a fully fenced backyard. The attached one car garage is 240 sqft. Come and fall in love! (id:57557)
306 Clay Street
Eastend, Saskatchewan
Welcome to 306 Clay Street in Eastend, SK — a cozy 891 sq. ft. bungalow tucked into one of the lushest corners of town, sitting on a beautifully treed 8,404 sq. ft. corner lot that feels like your own private bay of greenery. Inside, the main floor living room welcomes you with hardwood flooring and large windows that let in an abundance of natural light. To the left, you’ll find two comfortable bedrooms and a 4-piece bathroom, and to the right, a bright dining space flows into the efficiently laid-out kitchen—perfect for daily living or entertaining. Off the kitchen is the main floor laundry/mudroom, offering easy access to the carport, making groceries and muddy boots a breeze. This is also where you’ll find access to the fully developed basement, which features vinyl plank flooring, a 3-piece bathroom, a rec room, utility room, and plenty of storage space for seasonal items or hobbies. The fully fenced backyard offers both privacy and space to enjoy the outdoors—ideal for kids, pets, or simply unwinding in the fresh air. With mature trees and a corner lot setting, it’s a great extension of the home that adds to its overall charm and functionality. Set in the vibrant town of Eastend, this home is close to everything the community has to offer—local shops, cafés, the T.rex Discovery Centre, Trans Canada Trail and a thriving arts scene. Nestled in the scenic Frenchman River Valley, Eastend is perfect for anyone looking to enjoy the beauty of small-town Saskatchewan living. (id:57557)
1271 Campana Crescent
Lakeshore, Ontario
ONE OF THE MOST REMARKABLE LUXURY HOMES! 1271 CAMPANA IN LAKESHORE IS THE DEFINITION OF EXQUISITE FINISHES, ALL WRAPPED INTO ONE GORGEOUS HOME WITH A TON OF UPGRADES! THIS CUSTOM 3275 SQ FT 2 STRY HOME IS A MUST SEE. FROM THE GORGEOUS STONE & BRICK EXTERIOR; STEPPING INTO THIS HOME W/A MODERN DESIGN AND OPEN CONCEPT KITCHEN/LIVING W/CUSTOM WOODWORK. 2PC POWDER ON MAIN, W/PANTRY, SEPARATE LIVING AREA, DINING AND OFFICE SPACE. SECONDARY LEVEL OFFERS A SPACIOUS 5 BEDROOM LAYOUT. PRIMARY W/WALK-IN CLOSET AND STUNNING EN-SUITE BATH. 2 OTHER BATHS ON THE SECONDARY LEVEL FOR THE BEST LIVING EXPERIENCE. BASEMENT COMES UNFINISHED WITH R/IN FOR KITCHEN AND BATH. GRADE ENTRANCE PERFECT TO BUILD OUT AN IN-LAW SUITE. NEWLY FINISHED EXPOSED CONCRETE DRIVE AND REAR PATIO. TRIPLE TANDEM GARAGE FOR ALL YOUR VEHICLES. BACK COVERED REAR PATIO PERFECT FOR SUMMER BBQ'S AND RELAXATION. ONLY MINUTES TO THE 401, WINDSOR AND BRAND NEW SCHOOLS. THIS IS THE LUXURY HOME YOU'VE BEEN WAITING FOR! (id:57557)
160 Pleasant Avenue
Toronto, Ontario
Attention Developers, Builders & Investors! Discover the potential of this ideally located detached house with 50ft frontage situated in the sought-after Newtonbrook West community. The site presents an incredible opportunity for a large custom home or a multi-unit residential project (subject to municipal approvals). Currently, the property includes a fully livable2-storey home with 3 bedrooms and 2 bathrooms, offering excellent rental income potential while redevelopment plans are underway. This is a rare chance to invest in one of Toronto's most prestigious neighbourhoods perfect for immediate development or long-term strategic holding. Don't miss this exceptional opportunity. (id:57557)
160b Finch Avenue E
Toronto, Ontario
Stunning Customize Built Semi-Detached House In Wonderful Prime Willowdale East Neighborhood, High Demand Location. Functional Layout, Hardwood Floor Throughout, Open Concept Modern Kitchen With Granite Countertop And Stainless Steel Appliance, All Ensuite Bedroom, Mins To Finch Subway, Restaurants, Entertainment, Schools, Parks, Ttc, Shopping & Many More. (id:57557)
3002 - 200 Bloor Street W
Toronto, Ontario
Luxurious Bright Spacious 1265 sqft + 410 sqft wrap around balcony with South Facing Corner Suite With The Best Floor-Plan Located In the heart of Yorkville. The Most Prestigious And Affluent Condo Neighborhood In Toronto. Protected Unobstructed Views Of The City Skyline ForMiles.9ft ceilings, pot lights, Brand New Hardwood floor thru out, freshly painted. Kitchen with marble countertop with high end finishes and top of the line appliances. Dining and living combines the perfect entertaining space. Primary bedroom w/5pc ensuite and huge walk-incloset.2nd bdrm with 3 pc ensuite and double closet. Huge 410sqft balcony wraps around the whole unit which you can enjoy the amazing, unobstructed city view. Overlooking Entire U Of T, Queen Park, ON Museum. CN Tower& Beyond To The Lake. Magnificent Expansive Views From Every Room. Den With Door can be used a s a 3rd bedroom. European Inspired Kitchen W/Upgraded Miele, sub-zero and wolf Appliances. 24HrPolite Concierge. $$$ Amenities. A Must See!!! (id:57557)
1510 - 5 Shady Golfway
Toronto, Ontario
Motivated Seller !!! Amazing opportunity to own a fully renovated, spacious 3-bedroom corner unit with stunning, unobstructed golf course views! This bright, open-concept suite features a large modern kitchen with granite island, laminate and ceramic flooring throughout, ensuite laundry with storage, and a walkout to a private balcony. The oversized primary bedroom includes a 2-piece ensuite for added convenience. Enjoy central air conditioning, generous living space, and tasteful finishes throughout. Located steps from transit and the upcoming Eglinton LRT, with quick access to the DVP, downtown, top-rated schools, shopping, Ontario Science Centre, and a nearby golf course. Fabulous, well-maintained building with excellent amenities ,just move in and enjoy! Includes all utilities with internet and cable. Don't Miss the opportunity ! (id:57557)
485 Beaver Lake Rd
Saanich, British Columbia
Discover the perfect canvas to build your dream home on this exceptional 2.3-acre property. Nestled in the highly sought-after Beaver Lake community, this pristine, flat lot offers endless possibilities for your vision. Enjoy the peace and privacy of rural living surrounded by majestic old-growth trees, while being just 15 minutes from shopping, schools, and amenities. Whether you dream of creating a sprawling family estate or a private retreat to cherish for generations, this property presents a rare opportunity to build a legacy in an unbeatable location. (id:57557)
15 Empress Avenue
Hamilton, Ontario
Great location just off of Upper James St on Hamilton mountain, commercial zoning, could be live/work or a mixed commercial/residential buy and hold opportunity for investors. New roof (shingles and plywood) November 2023. Freshly painted throughout. Updates in 2nd floor bathroom August 2024 (tub added and sink replaced) and kitchen include eat-at counter station, stove added, light fixture replaced, and new fridge August 2024). (id:57557)
27 Meadow Street
Whitewater Region, Ontario
Welcome to 27 Meadow Street!This charming two-story, four-bedroom home offers an abundance of space and stunning architectural woodwork throughout the main floor. The living and dining rooms showcase a custom oak ceiling, while the kitchen features beautifully crafted cabinet doors. A custom-built armoire at the front entrance adds both style and functionality.The inviting family room boasts a cozy fireplace and direct access to a spacious deck and fenced yardperfect for entertaining or relaxing outdoors. A versatile bedroom/den off the family room, complete with a gas fireplace, makes an ideal workspace or guest suite.Upstairs, youll find three generously sized bedrooms, each with ample closet space. The large bathroom is designed for ultimate comfort, featuring a stand-alone shower and a luxurious soaker tubperfect for unwinding after a long day.The easy-to-maintain yard leads to an insulated garage with a gas hookup, making it a great space for hobbies, a workshop, or additional storage.Come see this beautiful home in Cobdenschedule your showing today! (id:57557)
Lot 1 3542 Otter Point Rd
Sooke, British Columbia
Visit REALTOR® website for additional information. Make this incredible natural setting your home. Proposed 2.47 ac lot provides room to build your choice of dwelling as there's no prescribed building scheme. RR-2 zoning allows for one or two family dwelling, hobby farm, home based business. This development has its PLR and is awaiting final registration. Lot has direct access to Otter Point Rd. This location offers the opportunity to enjoy a rural setting but still have the service and benefits of Sooke only 5km away or 30km to a major centre. If you prefer trips to the beach, scenic hikes or trails, there's a wealth of breathtaking destinations all the way from here to Port Renfrew. Level lot with excellent soil material, 2300sq m buildable area (possible 810sq m additional). Dug well and drilled well available, fire hydrant on adjacent property, plus sawmill & equipment nearby. (id:57557)
5 Conger Drive
Prince Edward County, Ontario
Experience the best of retirement living in the sought-after adult community of Wellington-On-The-Lake in Prince Edward County. This immaculate 3-bedroom, 2-bathroom freehold bungalow, the popular "Cabernet" model, offers 1,640 sq. ft. of thoughtfully designed space with modern finishes and exceptional upgrades. A new interlock walkway, stone stairs, and pristine landscaping enhances the front entrance, creating stunning curb appeal. Inside, the home features soaring 9' ceilings and elegant engineered hardwood floors, creating an open and airy atmosphere. The chef's dream Kitchen features a gas range & high end SS appliances, quartz countertops, an extended island with breakfast bar, a spacious walk-in pantry, custom cabinetry, a stylish back splash and slide-out waste bin drawers for added convenience. Cozy up in the Living Room by the gas fireplace with your favorite book and unwind in warmth & comfort. Step through the Dining area's patio doors onto a spacious 12' x 24' deck, complete with a BBQ gas line and gazebo - an ideal extension of your living space for relaxing or entertaining. The bright Primary suite is a private retreat, boasting a large WI closet and an ensuite with a double vanity and walk-in shower. Two additional bedrooms provide flexible space for guests, an office, or a hobby room. The full-height basement offers the potential for additional finished space and a cold cellar for your wines and preserves. Direct access to the 2 car garage with a220-volt outlet, ideal for electric vehicle charging or workshop equipment. Residents of Wellington-On-The-Lake enjoy access to fantastic community amenities, including a heated in-ground pool & recreation facilities. Located in the heart of Prince Edward County, this home is just minutes from world-class wineries, breweries, fine dining, boutique shopping, and stunning white sand beaches. Whether you are looking for relaxation adventure, this incredible location offers the best of both worlds (id:57557)
6557 Bjorn Place
Sechelt, British Columbia
Well maintained rancher on a quiet cul-de-sac in desirable West Sechelt. This charming 3 bedroom home features a modern kitchen with newer appliances and breakfast bar, walk-in laundry room, double-sink vanity in the ensuite bathroom, newer flooring throughout, and more. Enjoy the private patio-perfect for BBQs and relaxing. Additional storage off the carport. The easy-care fully fenced backyard backs onto a large park, and you're just a short walk to West Sechelt Elementary and a convenience store. New roof installed March 2021 and brand new windows installed recently. Move-in ready! Call for an appointment to view this lovely home. (id:57557)
17445 92 Av Nw
Edmonton, Alberta
2-Storey townhome in Summerlea, Walking distance to West Edmonton Mall and right across from Summerlea Park. This 1214 sq.ft 2-Storey townhome features 3 large bedrooms, 1.5 baths, large living and dining room, fully finished basement with a large family room, 4th bedroom and rumpus. Low condo fees in this well run self manage complex. Perfect home for first time home buyers or investors! (id:57557)
106 Borys Place
Hinton, Alberta
Stunning 5-Bedroom Home on a Quiet Cul-de-Sac in Hinton’s Desirable Thompson Lake AreaThis impeccably maintained home offers the perfect blend of elegance, comfort, and smart design—tucked away on a peaceful cul-de-sac in the highly sought-after Thompson Lake neighborhood.From the moment you arrive, the pride of ownership is clear. The exterior and interior have been freshly painted, and the double concrete driveway adds to the home’s pristine curb appeal. Step inside and you’ll immediately feel the warmth and functionality of this spacious 5-bedroom, 3-bathroom home.The heart of the main floor is a bright, beautifully laid-out kitchen with an eating nook—designed for both everyday living and entertaining. Large windows frame views of the backyard oasis, where a huge deck, second deck with gazebo, and meticulously landscaped yard with mature perennials await. Two sheds provide abundant storage for all your outdoor tools and toys.The living and dining area is open, airy, and full of natural light, anchored by a cozy gas fireplace. The spacious primary suite includes a private 3-piece ensuite, while two additional bedrooms and a full 4-piece bath round out the main level.Downstairs, the fully finished lower level is a standout feature—boasting a massive family room, two more generous bedrooms, and a luxurious bathroom complete with a deep soaker tub and laundry area. With two newer hot water tanks, filling that tub is always fast and easy.Enjoy peace of mind and energy efficiency with a newer furnace, air conditioner, and electrostatic air cleaner. The home is also equipped with a state-of-the-art Telus Smart Home Security System, giving you remote control of the thermostat, alarm system, locks, and exterior lighting—all from your smartphone.This exceptional property offers incredible value, space, and modern convenience in one of Hinton’s most desirable communities. Homes like this don’t come around often. (id:57557)
94 Zorra Drive
Northern Bruce Peninsula, Ontario
Tranquil Waterfront Retreat Near Tobermory. Escape to serenity with this private year-round 3-bedroom, 2-bathroom waterfront home, designed for both comfort and style. Situated on a stunning shoreline, you'll enjoy breathtaking lake views from nearly every room and the expansive wraparound deck is perfect for sunsets, morning coffee, bird watching & stargazing. Inside, the modern open-concept layout is enhanced by vaulted wood ceilings with bright dormer windows, gleaming maple hardwood floors, and a dramatic gas fireplace anchoring the spacious living area. The kitchen features rich cabinetry, granite countertops, and stainless steel appliances, making it a dream for any home chef. A 4-season sunroom offers the ideal space for a home office or cozy reading nook, set apart from the main living areas. The primary suite includes a generous walk-in closet, marble-tiled ensuite, and direct access to the deck. Additional features include central vacuum, main floor laundry, full back up generator power and a detached 1.5-car garage with water hookup. Beautiful perennial gardens surround the property, offering natural beauty and privacy while just a short drive from the charming village of Tobermory. (id:57557)
31 Mill Street Unit# 93
Kitchener, Ontario
VIVA–THE BRIGHTEST ADDITION TO DOWNTOWN KITCHENER. In this exclusive community located on Mill Street near downtown Kitchener, life at Viva offers residents the perfect blend of nature, neighbourhood & nightlife. Step outside your doors at Viva and hit the Iron Horse Trail. Walk, run, bike, and stroll through connections to parks and open spaces, on and off-road cycling routes, the iON LRT systems, downtown Kitchener and several neighbourhoods. Victoria Park is also just steps away, with scenic surroundings, play and exercise equipment, a splash pad, and winter skating. Nestled in a professionally landscaped exterior, these modern stacked townhomes are finely crafted with unique layouts. The Palm end model boasts an open-concept main floor layout – ideal for entertaining including the kitchen with a breakfast bar, quartz countertops, ceramic and luxury vinyl plank flooring throughout, stainless steel appliances, and more. Offering 1294 sqft of living space including 3 bedrooms, 2.5 bathrooms, a balcony, and a patio. Thrive in the heart of Kitchener where you can easily grab your favourite latte Uptown, catch up on errands, or head to your yoga class in the park. Relish in the best of both worlds with a bright and vibrant lifestyle in downtown Kitchener, while enjoying the quiet and calm of a mature neighbourhood. (id:57557)
59, 3015 51 Street Sw
Calgary, Alberta
*** Welcome to Unit 59 at Glenbrook Meadows *** Top Corner Unit at an Amazing Price & Move-In Ready. If you're a first-time home buyer or an investor, this townhouse is for you. Recent updates include New Quartz Counters, backsplash, & cabinets in the Kitchen, a Brand New Washer and Dryer, and freshly painted. You will enjoy almost 1,300 Sq. Ft. of open concept living space, with two generously sized bedrooms and a 4-piece bathroom. The complex borders a spacious off-leash park, ideal for outdoor enthusiasts and pet owners. Retail and grocery stores, fitness/recreation centers, medical offices, and entertainment options are all just minutes away, and nearby public, separate, and private schools make this an excellent choice for young families. The location provides quick access to everything from major commuting routes to local pubs and restaurants. Don’t miss your chance to own this beautiful, updated townhouse in a great location. A must-see! Call your Realtor ASAP! (id:57557)
2233 Towne Boulevard
Oakville, Ontario
Beautifully Updated Family Home in a Prime School District. This thoughtfully updated detached family home offering four generous bedrooms and 2.5 bathrooms is perfectly located near top-rated schools including Rotherglen, Holy Trinity, and King's Christian Collegiate, this home blends comfort, convenience, and timeless charm. At the heart of the home, you'll find a bright, modern kitchen featuring ample white cabinetry, granite countertops, stainless steel appliances, and a large center island. The open-concept design flows seamlessly into the cozy family room, ideal for everyday living and entertaining. A sliding glass door leads to a large deck and sun-soaked backyard—perfect for outdoor gatherings and summer relaxation. A formal dining room offers an elegant setting for hosting, or can easily be transformed into a second living area or media room. The main floor also includes a convenient laundry room and powder room for added functionality. Stylish dark laminate flooring runs throughout the home, offering both beauty and durability—perfect for busy families and pet lovers alike. Upstairs, the spacious primary suite includes a private 3-piece ensuite, while three additional bedrooms share a recently updated full bathroom. This move-in-ready home is everything you’ve been looking for. Don’t miss your opportunity to make it yours! (id:57557)
30 - 1078 Echo Hills Road
Huntsville, Ontario
Welcome to Northern Lights, Muskoka's premier luxury community nestled just outside Huntsville, Ontario - where refined living meets the breathtaking natural beauty of cottage country. This stunning craftsman quality-built home offers the perfect blend of upscale comfort and year-round adventure. Classic Muskoka architecture totalling approximately 5000 sq. ft. of finished living space, custom timber frame wood beams and floor to ceiling stone fireplace grounds the main floor creating a comfortable yet elegant cottage experience. Situated on a private 1.5 acre lot and less than 5 minutes from the sandy shores of Dwight Beach surrounded by pristine forests, provincial parks, golf courses, ski hills, and extensive biking and hiking trails, this home is a gateway to every outdoor pursuit imaginable. Spanning 5 spacious bedrooms -with approval in place for a 6th- and a fully finished basement, this home has been thoughtfully designed to showcase the best of pure Muskoka living. Inside, you'll find premium upgrades throughout, including Bosch appliances, a gourmet kitchen, and a large Muskoka room that offers panoramic views of the surrounding natural beauty - perfect for morning coffee or evenings by the fire. Additional features include: Transferrable Tarion Warranty, Attached garage, Backup generator for peace of mind, Maintenance-free living, Built-in luxury finishes, Designer lighting and fixtures throughout. As part of the exclusive Northern Lights Community, homeowners will soon enjoy access to a brand-new clubhouse with resort-style amenities including an infinity pool, communal gathering spaces, and a lakeside dock-ideal for summer days by the water or hosting friends and family. Whether you're seeking a year-round residence or a four-season retreat, this rare opportunity combines elegance, nature, and lifestyle in one exceptional package. (id:57557)
10 Birmingham Drive Unit# 148
Cambridge, Ontario
Modern Townhouse for Lease | Move-In Ready – Welcome to this stunning townhouse offering luxurious living with modern finishes in a prime location just minutes from major highways, making it an ideal choice for professionals and small families. Thoughtfully designed for both comfort and style, this beautiful home features 3 spacious bedrooms with ample closet space, 1.5 bathrooms, an attached single-car garage plus 1 driveway parking (total 2 parking spots), an open-concept living and dining area perfect for entertaining, and two private balconies for your outdoor enjoyment. This property is available for immediate possession—don’t miss the opportunity to make this your new home! (id:57557)
3155 Monarch Drive
Orillia, Ontario
Nestled in the desirable West Ridge community of Orillia, 3155 Monarch Drive presents an exceptional opportunity for spacious and versatile living. Step inside to discover a bright and airy open-concept main floor, seamlessly connecting the living spaces and creating an ideal environment for both family life and entertaining. A separate dining area offers a more formal setting for meals.The heart of the home is the large, bright kitchen, boasting a functional island, ample counter space, and abundant natural light. The main level also features three comfortable bedrooms and three main floor bathrooms, ensuring convenience for the whole family. The primary bedroom is a true retreat, complete with a luxurious en suite bathroom and a walk-in closet.Extend your living space to the fully finished lower level with a walkout, offering incredible flexibility. This level includes three additional bedrooms, one and a half bathrooms,a spacious family room, and the potential for in-law capability, making it perfect for multi-generational families or accommodating guests. With 3470 sq ft of finished living space, there's room for everyone to spread out and enjoy.Outdoor living is equally impressive with a large deck featuring automatic sun shades, providing a comfortable space to relax and entertain. The multi-level patio further enhances the outdoor enjoyment, offering different zones for various activities. The property is fully landscaped, creating a beautiful and inviting exterior.Convenience is key, with this home being ideally located close to shopping, including the amenities of West Ridge Place, as well as parks, other amenities, and public transit. 3155 Monarch Drive offers a perfect blend of modern living, thoughtful design, and a prime Orillia location. (id:57557)
237-239 King Street W
Prescott, Ontario
237-239 King Street West, Prescott is a heritage stone building that is rich in history and brimming with potential that could be used for many different purposes depending on your visions. Situated in the historic Town of Prescott, along the banks of the historic and majestic St. Lawrence River, this 2,300 sq. ft. main floor building would be perfect for retail and/or office space. Possibilities for 237-239: one could separate the units into TWO & operate two businesses OR leave the space open and operate a retail or an outlet store OR have several artisans collaborate with individual spaces offering their products and as a result - a unique shopping experience! (create Fort Town Mews). The second floor offers 1,400 sq. ft of space for either retail, office or perhaps residential accommodations.There are numerous opportunities with this building. Repointing and restoration completed by Hubbard & Co. The building is structurally sound and could be restored further to accommodate the above suggested uses, with potential residential usage on the second & third floors. Circa 1850 (as per Prescott Promenades 2) The building has been taken down to the bare bones so renovating is actually more straightforward. Walls are exposed - a large portion of the hard work and expense has already been done. Be on the ground floor as Prescott revitalizes their downtown core. Contact Prescott's Economic Development to take advantage of their Community Improvement Program & inquire about the grants & interest free loans that may be suitable for your projects. Centrally located on the 401 corridor for easy commutes. 50 minutes from our Nation's Capital and 5 minutes to the Canada- USA International Bridge. (id:57557)
22 Maple Ridge Road
Cambridge, Ontario
Charming bungalow ion a quiet, family-friendly street in desirable East Galt! This well-maintained home features a functional layout with generous living space, a bright eat-in kitchen, and 3 spacious bedrooms. The finished basement offers additional living space, perfect for a rec rom, home office, or extra storage. Enjoy the detached 1.5-car garage, ideal for parking, hobbies, or workshop use. The private backyard includes mature trees and space to relax or entertain. New heat pump and furnace. A great opportunity for first-time buyers, downsizers, or investors. Close to schools, parks, shopping and transit. A solid home in a sought-after community! (id:57557)
7260 Lionshead Avenue
Niagara Falls, Ontario
Premium Location Golfers Dream Home by Thundering Waters Golf Course! Step into luxury living in this beautifully fully furnished 4-bedroom, 3-bathroom detached home, perfectly positioned at the clubhouse entrance of Thundering Waters Golf Course a true golfers paradise! Located just minutes from the world-famous Niagara Falls, this home combines lifestyle, convenience and elegance. Built in 2016, this modern residence features: Open-concept main floor with a spacious Great Room and cozy fireplace, Modern kitchen with quartz countertops & sleek finishes, Direct garage access into the home for added convenience ,Finished basement ideal for a family room or recreation space, Second-floor laundry and a no walkway front for added privacy, Spacious master bedroom with a luxurious 4-piece ensuite, Backs onto the golf course parking lot for quick access and no backyard neighbours. This is a rare opportunity to own a turn-key home in a prime location whether you're a golfer, retiree, investor, or simply looking to enjoy the beauty and lifestyle of Niagara living (id:57557)
144 Huberman Way
Fort Mcmurray, Alberta
Welcome to 144 Huberman Way – A Stunning Cherrywood Home with 2-bedroom legal suite in the Heart of Parsons North! Move-in ready, meticulously cared for, and ideally located—this home truly has it all. A great floor plan AND quality finishes make this a very functional and elegant 1,693 sq ft home. There's a sense of light and space when you enter the spacious foyer and see the open concept design, pot lights, large windows, and hardwood and tile flooring throughout. Grey walls, high baseboards, beautiful high gloss tile, and hardwood floors welcome you into the home, where a bright living room featuring a river rock gas fireplace can be found next to the large entryway.Just off the living room, you’ll find a stunning kitchen complete with rich dark wood cabinets, a central island with breakfast bar, sleek tile backsplash, and stainless-steel appliances—including a gas stove. A convenient laundry room and a stylish 2-piece bathroom complete the main level. Upstairs, you’ll find three generously sized bedrooms. The primary suite includes a private ensuite and a spacious walk-in closet for added comfort and convenience.The basement offers a well-finished 2-bedroom, 1-bathroom LEGAL SUITE with a private entrance. It features a full kitchen, comfortable living area, and its own dedicated laundry. The 2-bedroom legal basement suite is currently rented for $1,500/month on a flexible month-to-month lease to reliable tenants who are open to staying — an excellent mortgage helper from day one.Step out the back door into a spacious, low-maintenance, fully fenced backyard, perfect for family gatherings, summer BBQs, and taking in the breathtaking view of the Northern Lights — complete with a rear gate for convenient alley access for parking. BONUS: New Hot Water Tank (2025), Central A/C (2022), Refrigerator (2024), and Dishwasher (2025). Located in a family-friendly area on a quiet street, close to parks, walking trails, playgrounds, schools, and minutes to shopping and all the great future amenities. Don’t miss your chance to own this exceptional home in the heart of Parsons Creek. Schedule a private tour today! (id:57557)
1393 Highway 54
Brantford, Ontario
For the first time in generations, this cherished family farm is being offered to the market. Set on 24.69 acres of fertile land with over 1,400 feet of pristine Grand River waterfront, this unique property offers an unparalleled blend of agricultural opportunity, natural beauty, and potential for the future. Perfectly located just minutes from Caledonia, this cash crop farm features four outbuildings, including two classic barns, offering ample space for equipment, livestock, or conversion to hobby or equestrian use. The gently rolling fields and mature trees create a picturesque setting ideal for farming, recreation, or simply soaking in the peaceful riverside lifestyle. With a rich heritage and tremendous potential, this one-of-a-kind property is a rare opportunity to own a piece of Ontario's rural history while staying close to amenities and major routes. Opportunities like this don't come around often. (id:57557)
15 Veterans Road W
Peterborough East, Ontario
Welcome to 15 Veterans Rd, a stunning, fully upgraded 3-bedroom, 3.5-bathroom home in Peterborough's desirable Otonabee community. This beautifully designed residence showcases over $100,000 in custom finishes and landscaping, creating a seamless blend of luxury and comfort. From the eye-catching curb appeal to the professionally landscaped front and back yards, every inch of this home impresses. Step inside to an open-concept layout featuring engineered hardwood floors, designer lighting, and a gourmet kitchen with quartz countertops, premium appliances, and an oversized centre island ideal for cooking and gathering. The main floor flows effortlessly into sunlit living and dining spaces perfect for entertaining, while the elegant powder room and spa-inspired bathrooms offer touches of everyday indulgence. Upstairs, discover generously sized bedrooms, including a luxurious primary suite, a versatile home office, and a walkout deck for your morning coffee or evening unwind. The finished basement adds even more space to relax or entertain. Outside, the backyard is a true oasis complete with a custom deck and pergola designed for memorable summer nights and weekend get-togethers. Located in a peaceful, family-friendly neighbourhood near schools, trails, and all city amenities, 15 Veterans Rd delivers the upscale lifestyle you've been waiting for. Don't miss your chance to call this exceptional property home (id:57557)
36 Elgin Street
Woolwich, Ontario
Welcome to 36 Elgin Street a rare and exceptional land opportunity in the heart of Conestogo, where the Grand River meets the Conestogo River. Set on nearly 4 acres of mature, tree-lined land, this unique property offers scenic beauty, privacy, and outstanding redevelopment potential. Whether you're looking to restore the existing farmhouse or build your dream home, this site presents endless possibilities in one of Waterloo Region's most picturesque settings.The existing 3-bedroom, 1-bathroom farmhouse spans over 1,800 sq. ft. and is rich with rustic charm featuring original woodwork, wide plank floors, vintage fireplaces, and expansive windows that fill the home with natural light. The main floor includes two inviting living areas and a spacious country-style kitchen with a walkout to the backyard. Upstairs are three character-filled bedrooms that can be renovated or reimagined as part of a larger vision.Zoned residential and surrounded by estate-style, multi-million-dollar homes, this property is ideally located close to trails, golf courses, St. Jacobs, Elmira, and the city of Waterloo. Whether you're a builder, investor, or a family dreaming of a countryside retreat close to urban conveniences this is a rare opportunity not to be missed.roots in a peaceful, well-connected community. (id:57557)
#405 10511 42 Av Nw
Edmonton, Alberta
Welcome to #405 Grande Whitemud! Well cared for 3 bedroom, 2 bathroom, top floor condo unit with 1 title underground parking stall & assigned storage locker. This lovely condo unit features: 'U' shaped kitchen with bar seating, dining area, large living room with gas fireplace & access to north-facing balcony, primary bedroom with 3pc ensuite, 2nd & 3rd bedrooms, 4pc bathroom, and laundry room. Building amenities include two social rooms, exercise room and visitor parking. Walking distance to shops, restaurants & services of Whitemud Crossing. Convenient location with easy access to transit, Southgate LRT, Southgate Mall, major roadways, U of A campus & hospital. (id:57557)
9401 97 Av
Morinville, Alberta
COZY BUNGALOW LOCATED CLOSE TO SCHOOLS, SHOPPING AND CFB EDMONTON! This lovely home is just waiting for a new family to enjoy and make it their own! The open functional kitchen boasts large windows, loads of cabinets, good counter space, stylish backsplash and a small breakfast bar overlooking the living room. The good sized living room features a fair sized window, laminate flooring and open to the large dining room. This home also boasts 3 good sized bedrooms and a 4 piece main floor bath. Recently added was a newer roof and central air conditioning!! The basement level currently lacks flooring but features a large family room, utility/laundry room and a second 4pc bathroom. There’s also an updated ceiling with pot lights and a laundry area with loads of storage space. Outside you’ll find a fully fenced and landscaped yard with a handy driveway gate, large Oversized double garage that’s insulated and heated with 220V power. Great Location close to schools and in a quiet area. Don’t miss this one! (id:57557)
#60 4029 Orchards Dr Sw Sw
Edmonton, Alberta
Welcome to this beautifully maintained unit located in a quiet spot within a sought-after complex, facing peaceful green space with a charming front yard. Inside, you’ll find a bright open-concept layout featuring a spacious kitchen with granite countertops, and plenty of storage. The double attached tandem garage offers secure parking and additional storage space. Ideal for first-time homebuyers or savvy investors! Enjoy access to The Orchards Residents Association, offering exclusive amenities including a skating and hockey rink, basketball and tennis courts, spray park, playground, toboggan hill, walking trails, picnic areas, and a vibrant clubhouse. (id:57557)
21921 94a Av Nw
Edmonton, Alberta
Welcome home to this beautiful 3 bedroom, 2.5 bathroom family home in the heart of Secord! The open concept main living area has custom touches that bring warmth and character, while the SOUTH FACING large windows fill the space with natural light. The kitchen is built for a home chef with THREE ovens (a popular Edmonton bakery began in this home!) SS appliances and gorgeous black granite countertops. Hardwood floors, 1/2 bath and main floor laundry with a BRAND NEW washing machine make this a beautiful and functional layout. Upstairs is a spacious bonus room with 10' ceilings and a GAS FP leading to 2 generous size bedrooms and 4-pc bath. The primary bdrm is spacious with a 4-pc ensuite, including corner SOAKER TUB. The unfinished basement has rough-ins for a bathroom and could accommodate two more bedrooms. The backyard features perennials, raised vegetable garden beds and a raspberry patch! With NO rear neighbours, this home backs right onto the BRAND NEW K-9 St. Josephine Bakhita school. A must see! (id:57557)
11815 46 St Nw
Edmonton, Alberta
BEST VALUE IN BEACON HEIGHTS! THIS WONDERFUL PROPERTY HAS SO MUCH TO OFFER! MECHANICS DREAM GARAGE!( 28X32 detached heated garage with additional upgraded electrical (120-220v) 11 foot ceilings, additional RV parking, massive driveway and the list goes on. Main floor has 3 good sized bedrooms, , L-shaped living rm/dining rm, and galley style kitchen leading to a large deck and access to garage and outbuildings The basement offers a 4th bedroom , 3pce bath, huge rec room and the laundry area. Many upgrades over the years including 1oo amp electrical service, plumbing upgrades, roof, windows, furnace and. Low maintenance yard thats fully fenced to include the large front yard as well. FANTASTIC PROPERTY THAT SITS ON A SUBDIVIDABLE 50 X125' LOT! WELCOME HOME!!! (id:57557)
115 Elgin Terrace Se
Calgary, Alberta
Tucked away on a quiet street in the heart of McKenzie Towne, this beautifully updated two-storey home blends character, comfort, and opportunity. With three generous bedrooms upstairs and thoughtful upgrades throughout, this is a home designed to grow with you. Step inside to soaring 9-foot ceilings and a bright open-concept main floor anchored by a cozy gas fireplace—perfect for relaxing evenings at home. A front office just off the entryway offers an ideal workspace, while the heart of the home is the inviting kitchen, complete with a central island, corner pantry, and brand new electric stove and dishwasher (2024). Whether you're hosting guests or enjoying a quiet night in, this space delivers functionality and charm. Upstairs, the primary retreat features a large walk-in closet and a stunning ensuite with a deep soaker tub, separate tiled shower, and a spacious vanity. Two additional bedrooms and a full bath—also updated with tile to the ceiling—offer space for family or guests. The basement offers even more room to stretch out with a unfinished rec area perfect for movie nights, hobbies, an elite gym space or a future man cave. Throughout the home you’ll notice thoughtful upgrades including new vinyl plank flooring, new carpet (2024), fresh paint, added attic insulation, updated powder room, new shower door, and a brand new roof (2024). Solar panels are already installed to help with energy savings. Outdoors, the massive south-facing backyard is a blank canvas—ideal for gardeners and families. Enjoy coffee on the inviting front porch or soak in the sun in the fully fenced yard with a double detached garage. This is more than a house—it’s a space to make your own. With close proximity to parks, ponds, shopping, schools, and quick access to both Stoney and Deerfoot Trail, this McKenzie Towne gem checks all the boxes. (id:57557)
14 Armstrong Street
Strathroy-Caradoc, Ontario
Welcome to Mount Brydges Village A Distinctive 2-Storey by Vranic Homes This thoughtfully designed 4-bedroom home offers exceptional value and a unique layout. The private primary suite is accessed via a separate staircase and features a spa-inspired ensuite with a glass & tile shower and a walk-in closet. The open-concept main floor is perfect for family living and entertaining, featuring a spacious kitchen with quartz countertops, a large island, and patio doors leading to a generous deck and fully fenced backyard. The great room includes a cozy fireplace, creating a warm and inviting atmosphere. Additional highlights: Double car garage + two-car paving stone driveway, High ceiling basement with bathroom rough-in ready for future development Quiet, family-friendly neighborhood Built by Vranic Homes with quality craftsmanship and stylish finishes throughout. A must-see opportunity in a desired community of Mount Brydges all in walking distance to Lions park, Community Centre, the Arena and sports fields. (id:57557)





