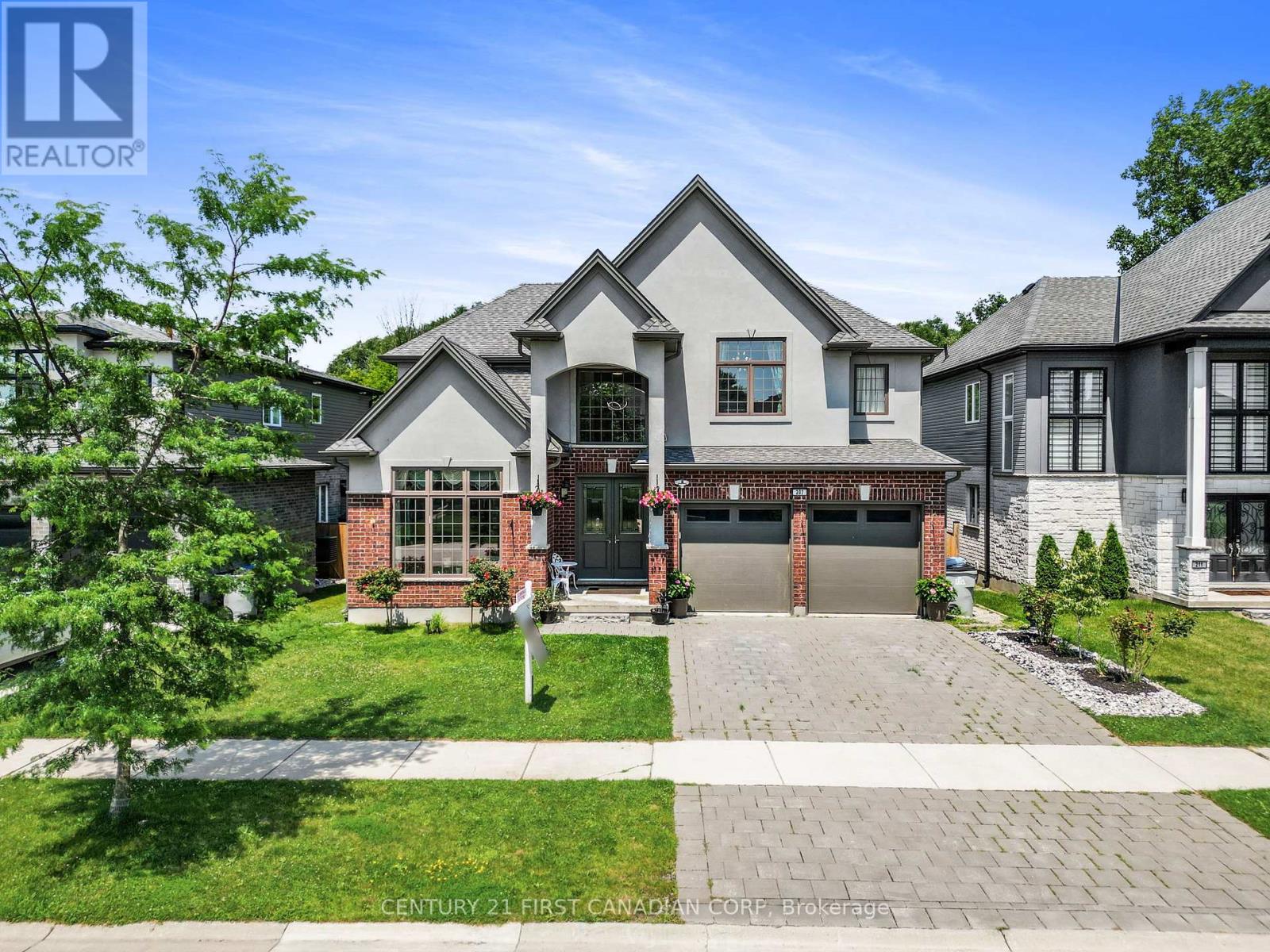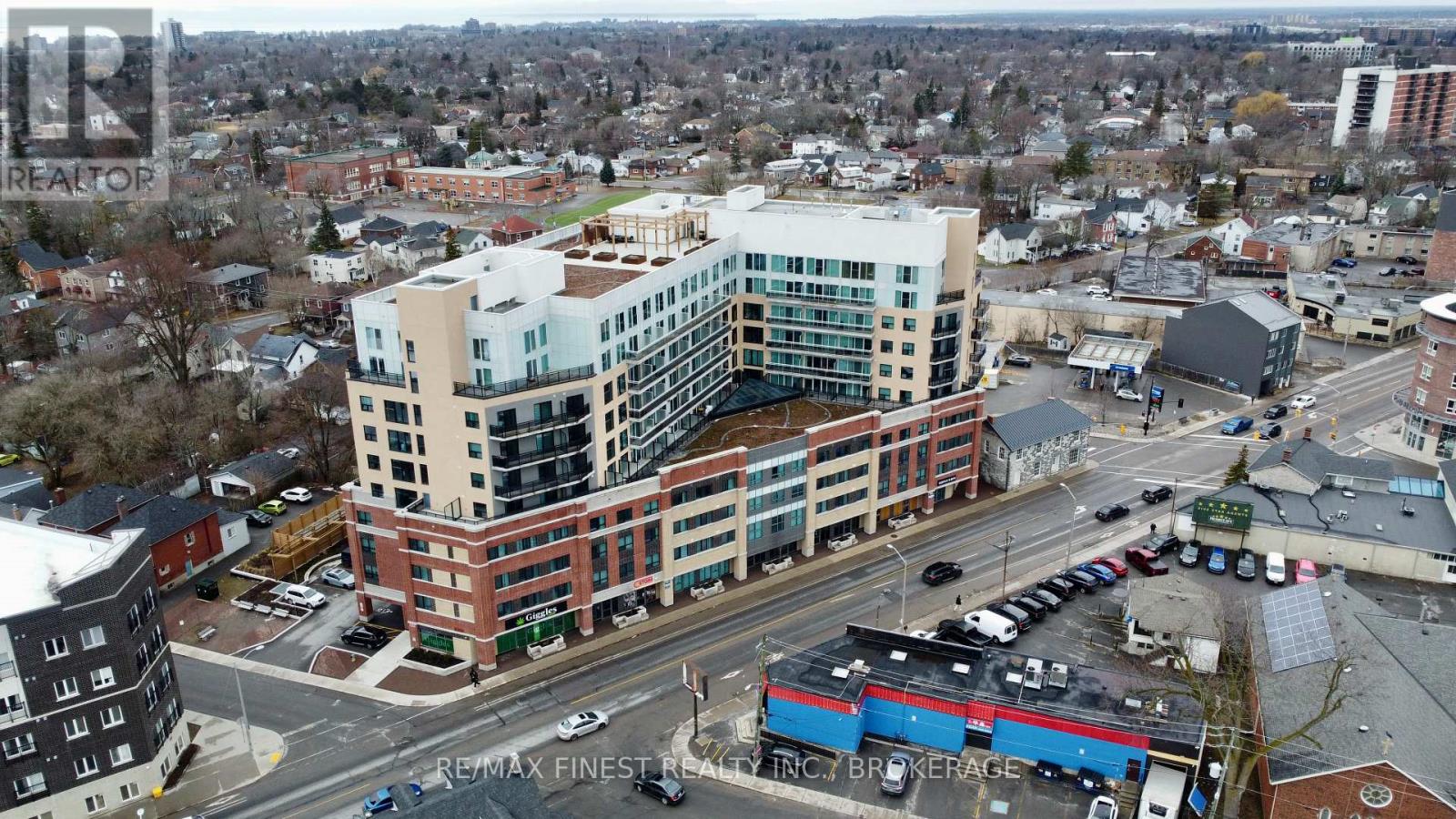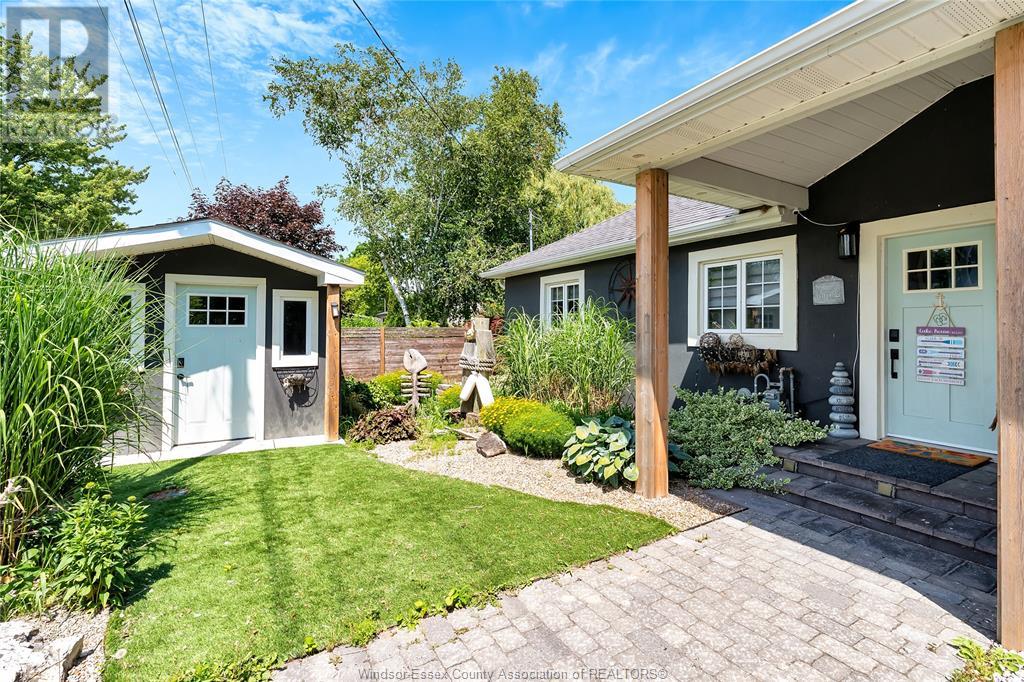615 Wao Catchacoma Lk
Trent Lakes, Ontario
RARE OPPORTUNITY on Highly sought after Catchacoma Lake. This Water Access lot is located in the North East end of the lake in a tranquil bay and backs onto Crown Land. At just under 1 acre, this unspoiled lot is waiting for you to build the cottage of your dreams on. The Westerly facing view from your dock will keep you in the sun for most of the day and you will enjoy spectacular Sunsets after a great day at the cottage. Catchacoma lake is known for its virtually weed free water that is clean and clear. With depths of over 160 feet in spots, Catchacoma is the deepest of the 7 lake chain and has some of the best Fishing and water sport activities in the region. You can launch your boat from the full service Marina that also has a store and an LCBO outlet. Your Future cottage is a short boat ride from the marina. (id:57557)
207 Union Avenue
Middlesex Centre, Ontario
Your Komoka dream home! 3150 sqft 2-stry incl 900 sqft finished lower lev in a park-like setting. Freshly painted and brand new carpets, it offers 4+1 bedrooms, 3+1 bathrooms, attached 2-car garage, a large deck, and fenced back yard Backing Onto Mature-Treed Greenspace. A soaring 18 ft. high foyer, open to the 2nd floor Juliette balcony, floods the space with natural light. Off the foyer, step into the formal living/dining area, perfect for entertaining. Located at the back, the family room is the heart of this home together with its large gas fireplace open to the bright open-concept kitchen/dining area. The fully-equipped kitchen offers two-tone cabinetry with loads of storage that extends to the adjoining walk-through butler's pantry with access also to the front dining room. Gleaming quartz countertops, stone backsplash, and large windows convey a light and airy space. Clear sightlines from the kitchen through to family room and backyard allow you to interact with everyone while cooking and entertaining. Extend family fun and entertaining to the back deck and yard through the sliding doors off the family room. Extra closets, built-in storage, 2-pc bath, and garage access add comfort and convenience to the main floor. Retreat upstairs to your primary bedroom with luxury spa-like 5-pc ensuite, including double vanity, large glass-doored shower and inviting soaker tub just beyond the walk-in closet and storage area. 3 additional generous-sized bedrooms , 4-pc main bathroom and a 2nd floor laundry complete the upstairs. The finished lower lev offers more space to entertain and unwind with a large flex space tastefully finished with a feature wall and electric fireplace, a generously-sized 5th bedroom, an office/den and a 3-pc bath. This fully landscaped property exudes beauty, comfort, safety and functionality. Komoka boasts top rated schools, recreational, wellness and fitness facilities, as well as pet, dental and other health services and just 20 mins to London! (id:57557)
40 University Avenue W
Cobourg, Ontario
Proudly owned and lovingly maintained by the same family for decades, this solid, all-brick legal duplex is set on a spacious, maturely treed lot in the heart of Cobourg - just minutes from the beach, golf, shopping, restaurants, schools, and more. The main level features fresh paint throughout, beautiful hardwood flooring, bright windows that fill the spacious living and dining rooms with natural light, a galley-style kitchen, three bedrooms, two bathrooms, and convenient laundry facilities. An inside entry to the oversized attached garage adds everyday ease. The lower level, separately accessed via a rear covered patio, is thoughtfully designed and perfectly spacious with extra-large windows, a sizeable eat-in kitchen, two large bedrooms, a 4-piece bath, and laundry. With ample storage and separate parking, this level offers both privacy and function. This property offers key flexibility in an ever-evolving economy - live in one unit and rent the other, or add a solid, turnkey investment to your portfolio. Gas and hydro are separately metered, with shared water metres. The units are vacant so that you may source your own tenants and set lease rates. Many recent updates include a newer roof, beautiful front door, hardwired smoke & CO2 system + sprinkler system in lower-level, hot water tanks, complete refresh of the main floor bathroom, all main-floor interior doors upgraded, most appliances, and so much more. A full list of updates is available. Click on multimedia for virtual tours of both units. (id:57557)
60a Crossley Drive
Port Hope, Ontario
Looking for a great family home with an oversized irregular shaped lot at 276 feet deep with 96.87 feet across the back. Fenced and perfect for the kids to play. This one is it! Semi detached home with 3 + 1 bedrooms and 2 baths. Back yard featuring wood shed, hot tub, gazebo, sunroom. In law possibility with multiple entrances. Kitchen with built in appliances and granite counter tops. Recroom with gas fireplace. Front landscaped walkway with ramp completed in 2022/2023 that can accommodate a wheel chair. Front yard entrance patio. Metal roof, furnace and air conditioner 2018/2019. Great location, close to the highway for commuters. (id:57557)
275 Main Street
Prince Edward County, Ontario
Restaurant space available in charming Bloomfield. Lower level with bar and seating area with full kitchen and patio deck. Lease $2717.12/month is total cost plus HST or 1036 sqft x $22 per sq ft plus share of property taxes, insurance and maintenance. Restaurant patio is sublease from neighbour to east for the 6 month period of April 15th to October 15 $1250 monthly. Formerly Bermuda Restaurant. Rate is inclusive except for HST for period until May 1st, 2026 (id:57557)
0 Harley Drive
Bancroft, Ontario
Gorgeous Pie-Shaped Building Lot in Bancroft Nestled at the end of a quiet cul-de-sac on a dead-end street, this stunning 0.76-acre pie shaped lot offers a rare opportunity to build your dream home in the heart of Bancroft. Enjoy the peace and privacy of this unique location while being just minutes from all local amenities, including the public school, community centre, shops, and more. A charming barn on the property adds character and provides the perfect space for storage. Whether you're looking to build your forever home or a cozy getaway, this lot has everything you need. Don't miss your chance to secure this beautiful piece of land start planning your new home today! (id:57557)
12 Miramichi Street
Belleville, Ontario
Welcome to 12 Miramichi Street in Belleville! This beautiful, recently built 3-bedroom, 2-storey freehold townhouse is located in a great neighbourhood within minutes of all amenities. The spacious and bright kitchen with an eat-in area features a modern design and leads to a private patio deck perfect for summer BBQs. The upper level includes a large master bedroom with an ensuite bathroom and walk-in closet. The lower level offers a fantastic finished space with endless customization potential. A perfect blend of comfort and style! This property also features a single car garage. (id:57557)
711 - 652 Princess Street
Kingston, Ontario
Welcome to this centrally-located bachelor unit with a south-facing balcony! The unit is fully furnished with everything you need: a bed with mattress, nightstand, 50" flatscreen TV, dining table and chair. Complete with stainless steel appliances (fridge, dishwasher and microwave)and in-suite stackable washer and dryer. Monthly fees cover heating, cooling, water, and maintenance! Flexible closing! The unit has been leased until August 2026 (id:57557)
5 Susan Court
Kawartha Lakes, Ontario
Quality and care throughout his immaculate brick bungalow on a quiet court in desired north ward. Main floor boasts a lovely kitchen with open concept dining and living room with walk out to a cozy deck. Two bedrooms, two bathrooms, a spacious foyer and an entrance to the garage. Enjoy your morning coffee in the closed in front porch. Downstairs is a full in-law suite with a kitchen, two more bedrooms, bathroom and a large rec room. A must see! (id:57557)
4 King Street Unit# 102
Brantford, Ontario
Profitable, easy-to-run dessert and food business with a loyal customer base and strong profit margins. The Melting Spot is a unique, turnkey opportunity that offers a wide variety of delicious ice creams, milkshakes, and Indian-inspired food items, all with minimal staffing requirements. ***Key Highlights: 1. Not-Owner-Operated: Currently run by one person, making it an ideal setup for someone looking to manage a business with low overhead. 2. Equipment & Inventory: The business comes fully equipped with just like new, high-quality equipment, ready for continuous operation. 3. Strong Gross Profit Margins: The business enjoys high margins on key items: Ice creams (80% margin) & Milkshakes (70% margin). 4. Menu Diversity: The Melting Spot offers a diverse selection of ice creams incl Rolled ice creams, Kawartha & Taza ice creams, milkshakes, Indian & Western food, tea, & cakes, catering to a wide range of tastes. The menu has been carefully tested and refined, allowing you to hit the ground running with a proven offering. 5. Virtual Kitchen: The business also operates a virtual kitchen under the name Midnight Munches, offering comfort food through third-party delivery apps, expanding its reach & boosting sales.*** Expansion Opportunity: This is more than just a local business-The Melting Spot has strong potential for expansion. With the seller's guidance, you'll learn a well-executed menu that can easily be replicated. There's also the possibility to expand into multiple locations or even franchise the concept for long-term growth. The seller has created comprehensive Standard Operating Procedures (SOPs) for every item on the menu, allowing you to maintain consistency & quality while scaling the business. The seller is committed to ensuring a smooth transition by offering full training on how to operate the business, including managing day-to-day operations, understanding the menu, & maintaining inventory & customer relationships. (id:57557)
34 5824 Road
Riverton, Nova Scotia
Tucked into a small, quiet park with very reasonable lot fees, this sweet 3-bedroom mobile offers amazing value and lots of potential for the right buyer. Lovingly maintained over the years, the home has seen several key updates - including a heat pump (May 2022), hot water tank (March 2022), plus all the baseboard heaters were replaced in 2023, except one - which was just done in June 2025. Roof shingles were replaced in 2012, and custom cabinetry was added in the hallway laundry area along with a convenient kitchen island. The home features durable laminate flooring (March 2021) and freshly replaced smoke detectors and duct vents for the air exchanger. The deck posts and stairs were reinforced just a few years ago, and a covered back step and protective cover for the heat pump were added in 2022. Though the home could use a little TLC, it's a great canvas for someone with vision. The seller, a passionate gardener, created beautiful natural rock steps, flower beds, and perennial gardens throughout the yard. These have become a bit overgrown but remain a hidden gem for any green thumb ready to restore them. Please note: while the home was smoked in prior to 2013, no one's lit up inside since, so don't worry, it doesn't smell like a bingo hall or your uncle's old Buick. A deep clean was just completed, including the trim and walls (excluding the stucco ceiling in the kitchen/living room), and the bedroom carpet was also professionally cleaned. This is a fantastic opportunity to own a well-cared-for home with solid updates and a welcoming feel! Do yourself a favor - Call your Realtor® today and book your viewing. (id:57557)
72 Pulley Road
Leamington, Ontario
HOLDING Tank for Water supply 2500mpi, filled every couple months in high season at $450 +HST Regular use, you would need to fill every 4-5 mths. (id:57557)















