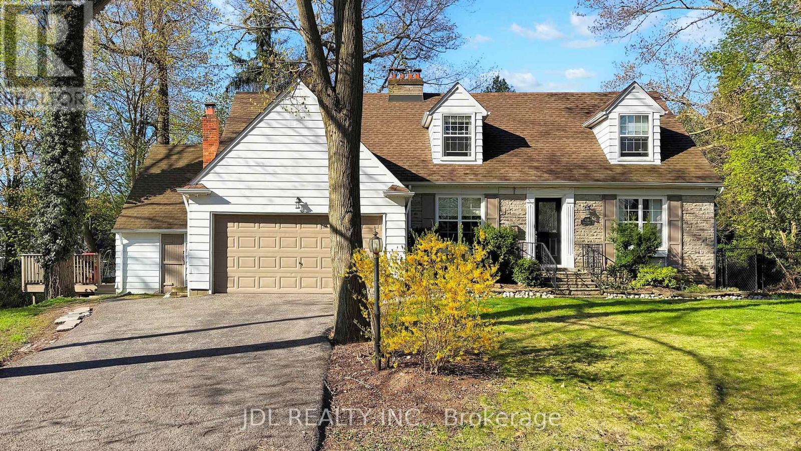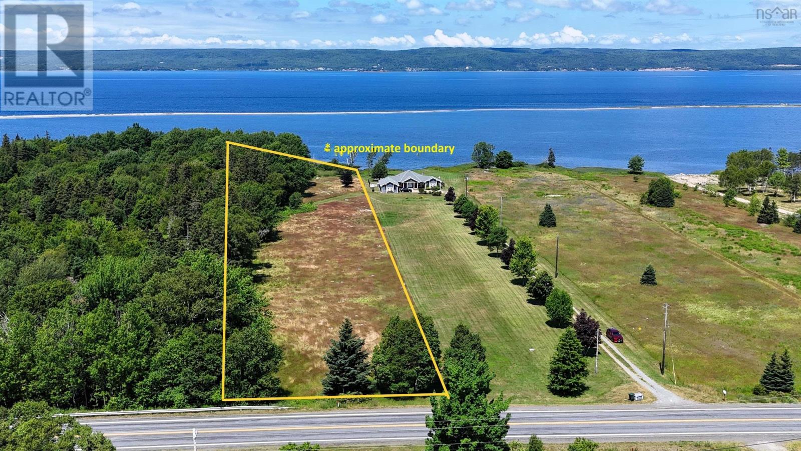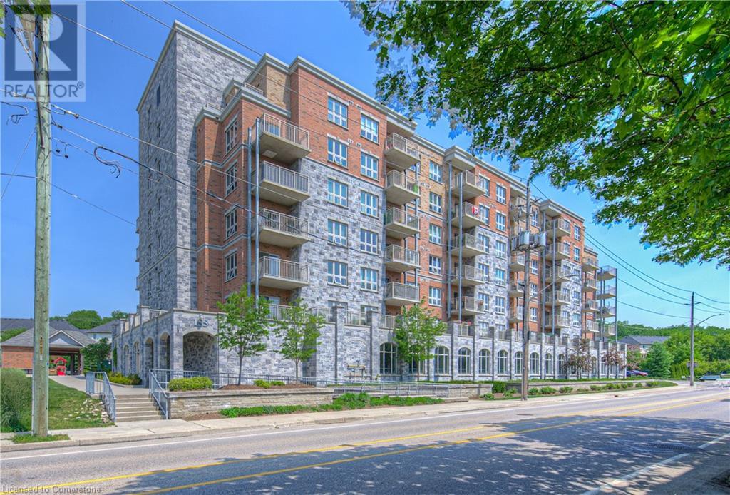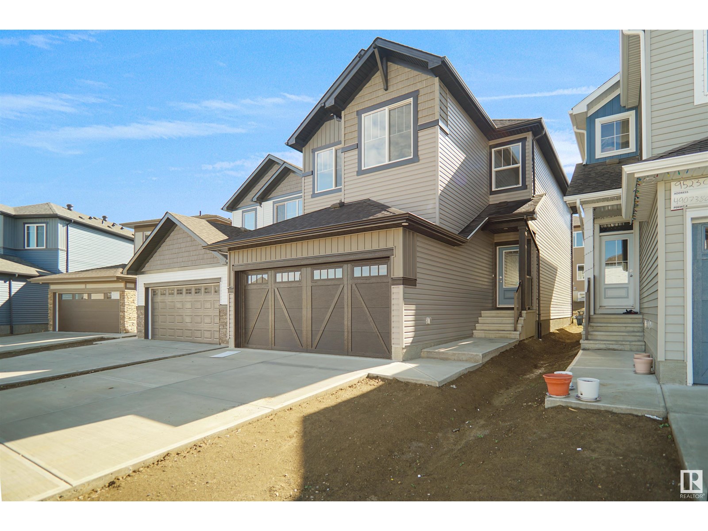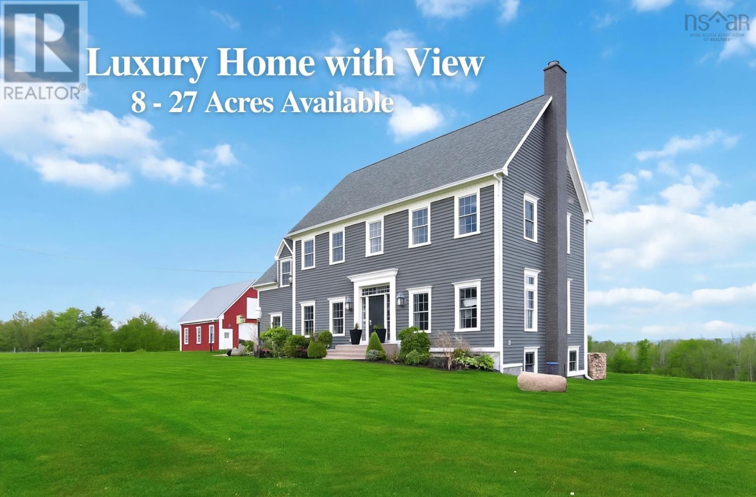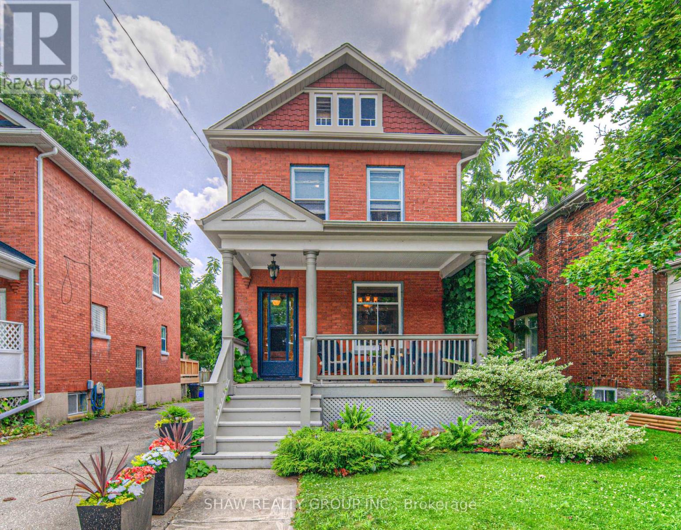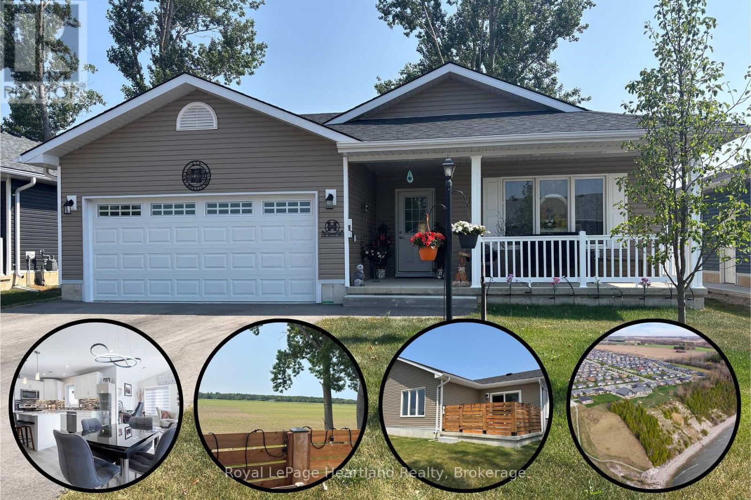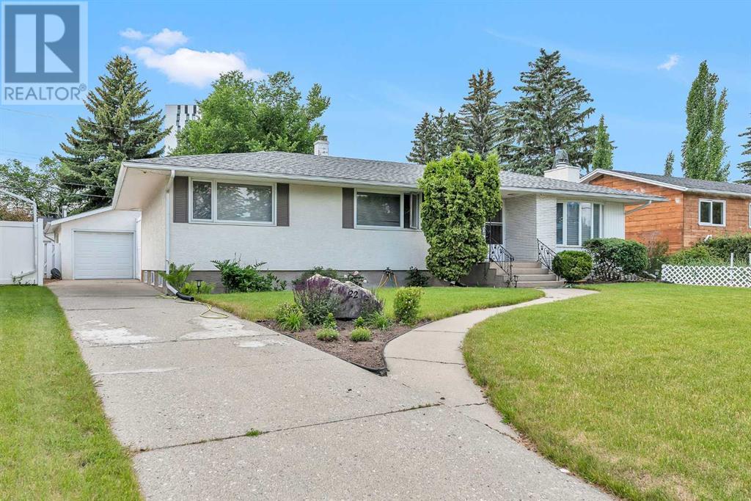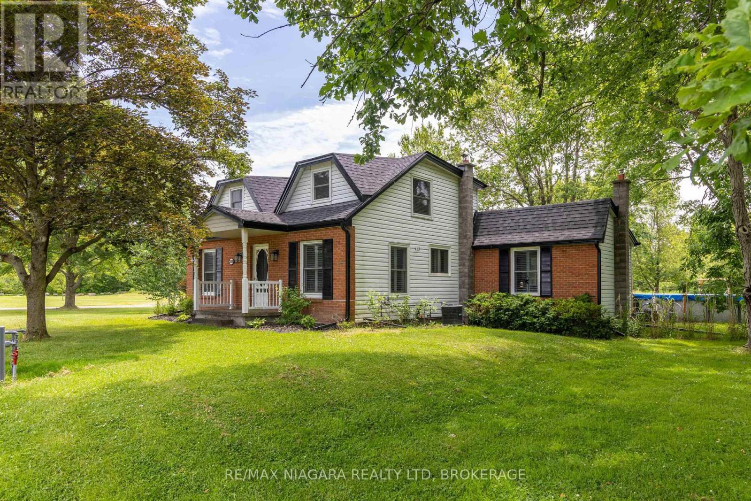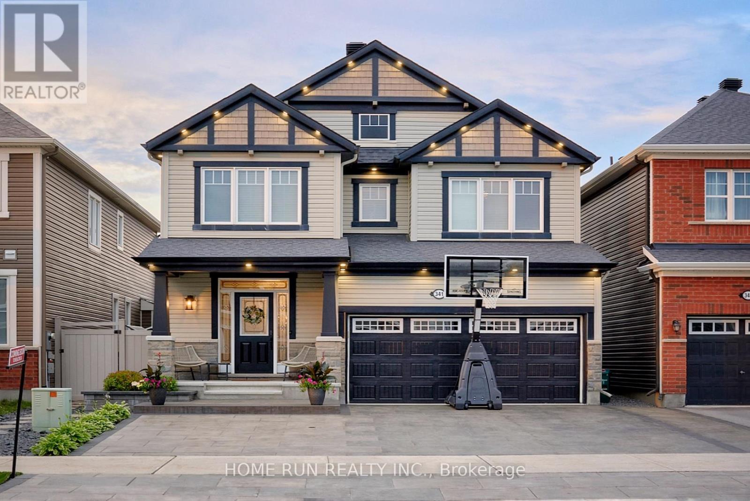77 - 1500 Richmond Street
London North, Ontario
Welcome to This Stunning Condo. Almost 3000 sq ft of Living Space, One of The Largest Unit in The Complex With a Large Storage And 2 Car Garage Directly To House. End Unit With 3 Full Bathrooms, Carpet Free. Primary Room With Walking Closet, Ensuite Bathroom Room With Laundry, A Cook's Kitchen With the Breakfast Area & Large Patio With BBQ Hook Up. An Open Main Floor With Fireplace, Skylight, Lots of Natural Light. Lower Level With 1 Kitchen and Bathroom, Basement Bedroom is on Ground Floor With Large Window To Look To Front Yard. Calfornia Shutter For All The Windows. There is Ample Storage in The Utility Room & Closets Throughout the Home. Great Location, Only Few Minutes Walk to Western Universerty, Hospital, Masonvile Square, Library and Thames River Trail system. Etc. Short Drive to Downtown and Public Transit Stop Close By. This is What You Need for the University Life. (id:57557)
330 Poplar Drive
Oakville, Ontario
Nestled in the heart of Oakville's most prestigious Morrison community, this extraordinary house spans nearly 4000 sf finished living space on a remarkable 13637 sf Lot, offering endless possibilities to move-in, renovate or build your dream estate. Siding on a park but no conservation restriction for the rebuild. This well-maintained house blends modern comforts and timeless charming by thoughtful upgrades and additions. Enjoy your spacious, sun-filled living room with lush trees outside. Relax in the cozy family room with a wood-burning fireplace overlooking your private park. Whether you're looking for a premium lot to rebuild, or renovate, or move-in a prime school district, don't miss this perfect and unique opportunity! Walking distance to top-rated schools, like SMLS, Linbrook, OTHS, New Central and EJ James. Minutes to DT Oakville, lake Ontario, highway QEW and Go station. Updates Include roof (2018), furnace (2015), A/C (2023), fridge (2023), dishwasher(2023) and central vacuum (2023) (id:57557)
64 George Robinson Drive
Brampton, Ontario
Discover this beautifully maintained and spacious 3-bedroom basement apartment, perfect for families or professionals seeking a comfortable andconvenient living space. Lots of window light and well-lit unit features modern pot lights throughout, generous room sizes, and ample storage tomeet all your needs. Located in a quiet and friendly neighbourhood, it offers a peaceful atmosphere while still being close to everything you need. Enjoy easy access to top-rated schools, shopping plazas, and a wide range of local amenities. Commuting is a breeze with quick connections to majorhighways and the nearby GO Station. Dont miss out on this fantastic leasing opportunity. (id:57557)
711 13745 George Junction
Surrey, British Columbia
Enjoy Resort-Style Living with a Spectacular View! This stylish and comfortable 1-bedroom modem home featuring high ceilings, air conditioning, open-concept living space. Array of premium amenities :A digital fitness-friendly gym, yoga studio, and multi-purpose spaces. Indoor half basketball court. Games room, indoor and outdoor dining lounges, fire pit, and an outdoor theatre. Children's playground, shared BBQ area, and a stunning rooftop deck with social and meeting spaces. Located in a fast-growing community, offers unmatched convenience: Close to park, shopping malls, restaurants, SFU campus, SkyTrain, public buses, and scenic forest trails. Whether you're looking for a beautiful home or a solid investment, this property delivers exceptional value and lifestyle convenience. (id:57557)
11591 Turtle Bay Court
Lake Country, British Columbia
Discover the potential of 11591 Turtle Bay CRT, a sprawling 1.369-acre property just across from Wood Lake in Lake Country. With future zoning designated as Tourist-Commercial under the Official Community Plan, this property offers incredible development potential. Many neighbouring properties have already applied for or secured Tourist-Commercial zoning, making this a prime opportunity for investors. Beyond its land value, this property features a remarkable rancher-style home with 6 bedrooms and 4.5 bathrooms, including an oversized triple garage with a half bath and a studio suite above..This property serves as both a wonderful family home as well as income-producing with future development potential. Prime Features: Dual access from Seymour Rd & Turtle Bay CRT, ideal for Tourist-Commercial use Spacious wrap-around patio, hot tub, and above-ground pool RV hook-up and gas hook-up in the garage All bathrooms updated (2018-2019) Phase 1 Environmental Site Assessment completed Boat launch across the street Located with easy access to International Airport, UBCO, & both North & Central Okanagan, making travel and commuting a breeze! This rare Lake Country gem presents a unique investment opportunity while embracing the renowned Okanagan lifestyle.Don't Miss Out-Book Your Showing (id:57557)
Lot Highway 4
Big Pond, Nova Scotia
If you are dreaming of owning a piece of land on the Bras DOr, with an easy commute to Sydney, and fabulous views. Nice walk out shoreline. Paved road frontage. Power at the road. I have just the property. This is a perfect spot to build your dream home on the water, and there is a lovely brook on it as well. Come take a drive and walk the property this weekend. Its a beauty. And priced to sell. Great neighborhood! Check it out. You wont be disappointed. Minutes to the golf course, Marina and ski hill. (id:57557)
1821 Brooks Rd
Sooke, British Columbia
Parkside Peace & Comfort: Updated 3BD/2BA Rancher in Quiet Cul-de-Sac Location! This charming 3-bedroom, 2-bathroom rancher offers 1,160 sq.ft. of comfortable, one-level living in a central & desirable cul-de-sac setting! Home has been thoughtfully updated over the years w/durable vinyl plank flooring, fresh paint, hardie board siding, & a stunning timber-framed carport that adds both curb appeal & function. The spacious eat-in kitchen provides ample storage space, while the cozy living room w/wood stove provides a welcoming space to unwind. Primary bedroom features 3-pce ensuite & access to private covered-deck - perfect for enjoying the fully fenced backyard. Garden enthusiasts will love the English-inspired garden beds, established landscaping & greenhouse for year-round growing. Separate laundry room w/utility sink & full crawl space provide even more storage. Located next to designated parkland w/ample parking, this home truly checks all the boxes for affordable, easy-care living! (id:57557)
155 Water Street S Unit# 407
Cambridge, Ontario
Welcome to this stylish and well-appointed 1-bedroom, 1-bathroom condo ideally situated near the Grand River and the vibrant, up-and-coming Gaslight District. Featuring stainless steel appliances, an electric fireplace, and a generous balcony perfect for taking in the surrounding views, this unit offers a great balance of modern comfort and everyday functionality. One of the standout features is the underground covered parking spot — a valuable bonus that offers both convenience and year-round protection from the elements. Whether you're a young professional, first-time buyer, or someone looking to downsize, you'll appreciate the easy access to downtown amenities, restaurants, trails, and public transit. This is your chance to enjoy a low-maintenance lifestyle in one of Cambridge’s most exciting and evolving neighbourhoods. (id:57557)
8504 183 Av Nw
Edmonton, Alberta
Welcome to the Kaylan built by the award-winning builder Pacesetter homes and is located in the heart of Lakeview and just steps to the neighborhood parks and walking trails. As you enter the home you are greeted by luxury vinyl plank flooring throughout the great room, kitchen, and the breakfast nook. Your large kitchen features tile back splash, an island a flush eating bar, quartz counter tops and an undermount sink. Just off of the kitchen and tucked away by the front entry is a 2 piece powder room. Upstairs is the master's retreat with a large walk in closet and a 4-piece en-suite. The second level also include 2 additional bedrooms with a conveniently placed main 4-piece bathroom and a good sized bonus room. Close to all amenities and easy access to the Henday.. *** Home is under construction, the photos being used are from the same home recently built but colors may vary, home should be complete by September*** (id:57557)
8 Hardisty Court
Cole Harbour, Nova Scotia
Welcome to this beautifully updated four-level side split, located on a quiet cul-de-sac in the heart of Colby Village, one of the most sought-after neighbourhoods in Cole Harbour. Just a short walk to top-rated schools, parks, 2 minutes from the popular outdoor public pool and all the convenient amenities that make Colby so popular. This home offers the perfect blend of comfort, convenience, and style. Inside, you'll find a custom-designed kitchen, completed in 2023, featuring sleek cabinetry, stainless steel appliances, and a modern layout that opens into bright, welcoming living spaces. The home features new flooring throughout, updated light fixtures, and fully renovated bathrooms completed just two years ago. Cozy fireplaces in both the main living room and the lower rec room add warmth and character, while the basement provides additional flexible living space for a home office, guest suite, or family area. Additional upgrades include a roof thats approximately eight years old, a five-year-old fiberglass oil tank, a recently replaced water heater, and updated windows, fascia, and trim. Surrounded by mature landscaping and nestled on a quiet street, this move-in-ready home is ideal for families or anyone looking to enjoy the best of Colby Village living. Dont miss your chance, homes in this area dont last long! (id:57557)
423 Canaan Road
Nicholsville, Nova Scotia
Welcome to 423 Canaan, an extraordinary 7-year-old home nestled on a a stunning 8 acre lot, with an additional 18.6 acres available boasting magnificent views of the Annapolis Valley. This property is a haven of possibilities, offering the chance to cultivate your own orchard, vineyard, hobbie farm, or simply revel in its current state of luxurious comfort. Step inside and be greeted by the grandeur of 10-foot-high ceilings, bathing the rooms in natural light, while high-end appliances and fixtures adorn the dream chef's kitchen, complete with a remarkable 10-foot island and a convenient walk-in pantry. Indulge in the decadent dining area and experience the Renaissance fireplace in the living space, complemented by French doors leading to a scenic viewing deck. The primary bedroom is a true oasis, featuring walk-in closets and an ensuite bathroom with a tiled-in shower and a soaker tub perfectly positioned to capture breathtaking sunset views. The additional bedrooms are generously proportioned, offering ample closet space. Enjoy the warm welcome as you descend to the lower level with a wood-burning stove. This space is ready to be developed into additional living areas and is roughed in for a future bathroom. A walk-out feature allows for easy access to the outdoors. Outside, a large detached garage with a loft awaits, presenting the potential to be transformed into a charming barn or versatile storage space. Don't miss the opportunity to call 423 Canaan home. 8+ Acres to be subdivide from larger parcel before closing at the sellers expense. Additional 18.6 acres available for purchase with home. (id:57557)
43 Ball Avenue
Cambridge, Ontario
Charming 3-Bedroom Home Full of Character on a Quiet, Desirable Street Welcome to this delightful 3-bedroom, 1-bath home nestled on one of the most sought-after and peaceful streets in East Galt. Bursting with timeless charm and character, this home perfectly balances vintage warmth with thoughtful modern upgrades. Step inside and be greeted by a functional, well-designed layout that flows effortlessly throughout the main floor. Original hardwood floors add classic appeal, while the modern kitchen complete with updated finishes and plenty of workspace makes everyday living and entertaining a joy. Natural light pours in from every angle, creating a bright and inviting atmosphere in every room. Upstairs, you'll find a recently completed (2025) spa-like bathroom retreat featuring a full-sized jacuzzi tub, a sleek stand-alone shower, elegant wainscoting walls, and cozy heated floors perfect for chilly winter mornings. Whether you're a first-time homebuyer or simply looking to join a wonderful community, this home offers the perfect opportunity to settle into a great street with amazing neighbours and a welcoming vibe. Don't miss your chance to make 43 Ball ave in Cambridge your next home! (id:57557)
2814 Cornish Hollow Road
Hamilton Township, Ontario
**OPEN HOUSE Thurs July 17 5-8pm** Watch the unobstructed views of the sun rising from the front porch of this astounding country property, only a 5 minute drive to all amenities! You can enjoy the tranquility of rural living without sacrificing modern conveniences. This all brick bungalow offers a private landscaped lot, with expansive decks (reinforced to hold a Hot Tub (2021)), perennial gardens, a decorative pond, new storage sheds & tons of room to play. Ideal for first time buyers, downsizers or those looking for multi-generational living; boasting a bright eat-in kitchen with a walkout, a newly renovated contemporary bathroom w/walk-in glass shower (2023), hardwood flooring throughout the main floor, & an impressive additional living space showcasing a full kitchen, massive living & bedroom spaces & 4pc bath; completely renovated with high-quality laminate, smooth ceilings & pot lights. Hang your coats & kick off your shoes in the oversized breezeway, with brand new vinyl plank flooring (2025). This space adds convenience, providing more storage, direct access to the garage & a walk out to the yard! ** On natural gas. Tons of parking, great neighbors, walking distance to "Clarkes" convenience store with M&M Meats, LCBO! Brand new windows main (21), front door (22), garage door (23), basement windows (17), furnace (14), exterior painted (21), new sheds (21), all decks (21), basement reno w/drycore subfloor (25), main bath reno (23), main fridge (24) ... & more. (id:57557)
273 Lake Breeze Drive
Ashfield-Colborne-Wawanosh, Ontario
NEW Railing on front porch, privacy fence, and shed ! Location, location! Welcome to this 2024-built Lakeside w/ Sunroom model in the 55+ Land Lease Community of The Bluffs at Huron. This home stands out with its private location backing onto peaceful farm fields, ensuring tranquility with only a few nearby neighbours. Its position in the community provides a quick and easy exit toward Goderich for shopping, dining, and outdoor activities like nearby golf courses and hiking trails. Offering 1,455 sq ft of thoughtfully designed living space w/ 1.5 car garage, it's the second largest model in the community. This slab on grade model has an accessible utility closet in the garage. Gas furnace, radiant floor heat, gas fireplace, and central air -- it's all about comfort here. The kitchen has been upgraded custom backsplash, Whirlpool SS appliances, crown moulding, and well-placed Culligan ClearLink PRO filtered water at the undermount sink for filling pots and water bottles. Quartz counters, as well as custom zebra blinds, throughout. Primary suite features a walk-in closet and a 3-piece ensuite with smartly tiled floors and glass-door shower. A second bedroom (and nearby 4-piece bath) provides space for comfortable guest accommodations or a hobby/office space. The convenient laundry room includes full-size machines, with elevated pedestal storage drawers, and a built-in linen closet. Off the sunroom there's the sunny south-facing 15x15 concrete patio, complete with a gas line for BBQing, to the private, low-maintenance yard. The community's access to the beach, Clubhouse, indoor pool, gym, sauna, and pickleball courts will keep you socially active while your home provides a nice retreat away from the action. Recent bills: Gas $86 & $92; Hydro $81 & 90. Move-in ready, with all the thoughtful add-ons already completed in 2024. Call to book your private showing! (id:57557)
426 - 11 Bronte Road
Oakville, Ontario
Experience luxury waterfront living in the heart of Bronte Harbour! Welcome to The Shores, one of Oakvilles most sought-after condo residences, offering unmatched amenities, breathtaking lake views, and an exceptional lifestyle. This beautifully appointed 1-bedroom + den suite comes complete with 1 parking spot and a locker, perfect for professionals, couples, or downsizers seeking refined urban living by the water. Step inside and be impressed by the designer decor, open-concept layout, and modern finishes throughout. The kitchen features granite countertops, a stylish backsplash, stainless steel appliances, and a breakfast bar ideal for entertaining or everyday meals. The living room opens to a large balcony with a stunning panoramic view, perfect for morning coffee or evening relaxation. The den offers versatile space for a home office or guest area, while the spacious bathroom and bedroom provide comfort and style. Beyond your suite, indulge in resort-style amenities: soak up the sun at the rooftop pool, unwind in the hot tub or cabanas, host gatherings at the BBQ area, or relax indoors with access to a theatre room, billiards lounge, wine snug, party rooms, guest suites, gym, yoga studio, dog spa, library, and car wash station. Everything is designed to elevate your everyday life. Located just steps from the lake, marina, parks, shops, restaurants, and trails, youll enjoy the charm of Bronte Village and the peaceful beauty of the waterfront. With excellent transit options, great schools, and vibrant community amenities, this location truly has it all. Dont miss your chance to live in one of Oakvilles premier waterfront communities. This is more than just a condo its a lifestyle. Book your private showing today! (id:57557)
47 Honbury Road
Toronto, Ontario
Just move in! Immaculate clean. Freshly painted in neutral color. Spacious 3 BEDROOM detached home in family neighborhood. Close to schools, TTC, Albion Mall, Hwy 27, 427,401 & 407. Kitchen with granite counter top. Spacious living room. Good sized bedrooms and a full washroom. Landlord is Ok with group of Working professionals/students as tenants. Tenant pays 70% utilities (id:57557)
73 Calhoun Crescent Ne
Calgary, Alberta
Welcome to your dream home at 73 Calhoun Crescent NE! Located in the vibrant community of Livingston, this beautiful 3-bedroom plus Den, 2.5-bathroom residence offers 2,235 square feet of elegant living space. Step inside to an inviting open-concept layout, ideal for entertaining guests or enjoying quality family time. The spacious, sunlit living room provides a perfect retreat to relax, while the kitchen features stainless steel appliances and ample storage. A versatile den on this level can serve as a home office or study. Upstairs, you'll find a generous bonus room, perfect for a game room or cozy lounge. The primary suite offers a 5-piece ensuite bathroom and generous closet space, while two additional bedrooms provide comfortable accommodations for family or guests. A practical laundry room adds convenience to daily living. Ideally situated near the airport with a new shopping centre opening soon, this home combines ease of access with a vibrant lifestyle. Don’t miss your chance to make this stunning house your new home! Check out the virtual tour link!! (id:57557)
238 Foxhunt Road
Waterloo, Ontario
Welcome to 238 Foxhunt Road, with over 1500 sqft of living space in Waterloo Nestled in the heart of the desirable Colonial Acres neighborhood. This beautifully maintained 3-bedroom, 1.5-bath raised bungalow offers an ideal blend of comfort, convenience, and family-friendly charm. Freshly painted throughout, this move-in ready home welcomes you with a bright, open layout perfect for everyday living and entertaining. Sunlight floods the spacious living and dining areas, while the well-appointed kitchen and cozy bedrooms provide functionality and warmth. Thoughtfully updated over the years, this home includes:Roof (2020)Driveway (2022)Garage Doors (2016)Deck (2025)most windows (2010)Flooring (2025)Bathrooms (2021) 240V - 20A EV hook up. Sitting on a generous corner lot, the fully fenced backyard is a dream for families and pet lovers—offering space for play, gardening, or summer barbecues. The oversized two-car garage and double-wide driveway provide ample parking and storage for busy households and guests alike. The SR1A zoning allows for the possibilty of a home based business, providing additional flexibilty for the modern lifestyle Located just minutes from Conestoga Mall, the University of Waterloo, Wilfrid Laurier University, and Conestoga College, this home offers unmatched access to schools, shopping, transit, and everyday amenities. Don’t miss your opportunity to own a gem in one of Waterloo’s most established communities. (id:57557)
2219 Halifax Crescent Nw
Calgary, Alberta
Welcome to this BEAUTIFULLY SPACIOUS BUNGALOW in the heart of BANFF TRAIL, set on an OVERSIZED 60 FT FRONTAGE LOT WITH AN IRREGULAR DEPTH OF 105 FT& 120 FT. Situated on a QUIET STREET and just ONE BLOCK FROM THE BANFF TRAIL LRT, this inner-city gem offers OVER 1,400 SQ FT ABOVE GRADE and a perfect blend of comfort and potential. Inside, you’ll find a BRIGHT, OPEN LIVING SPACE with LARGE WINDOWS, a DEDICATED DINING AREA, and a WELL-LAID-OUT KITCHEN ready for your personal touch. Enjoy year-round comfort with CENTRAL AIR CONDITIONING. The main floor features THREE GENEROUSLY SIZED BEDROOMS and a STYLISH 5-PIECE BATHROOM WITH DUAL VANITY. The WALK-UP BASEMENT WITH SEPARATE ENTRANCE includes a FOURTH BEDROOM, FULL BATH, and FLEXIBLE SPACE FOR FUTURE DEVELOPMENT. Outside, enjoy a RARE OVERSIZED DOUBLE GARAGE WITH A DRIVE-THRU DESIGN—providing convenient access from both the front driveway and rear lane. Plus, the LONG FRONT DRIVEWAY can accommodate UP TO THREE ADDITIONAL VEHICLES. Just minutes from the UNIVERSITY OF CALGARY, TRANSIT, PARKS, and AMENITIES, this home offers SPACE, CHARACTER, and LONG-TERM POTENTIAL in a PRIME LOCATION! (id:57557)
333 Healey Lake W/a
The Archipelago, Ontario
I am excited to be offering this fantastic opportunity to own a waterfront property in the picturesque Healey Lake, Muskoka. This exclusive property features a traditional style open concept layout with breathtaking views overlooking the serene lake, offering immense potential for a tranquil retreat or a permanent residence. The property boasts a charming 3 bedroom, 3 season cottage, perfect for enjoying the beauty of Muskoka all year round. Situated on a private stretch of 185 feet waterfront, the location offers a coveted main channel spot with south-east exposure, ensuring stunning sunrises and sunsets throughout the day. One of the key highlights of this property is the abundance of deep water dockage, providing ample space for various water activities such as swimming, fishing, and boating. With convenient water access, you can easily explore the tranquil waters of Healey Lake and beyond. Additionally, the property is just a short 5-minute boat ride to the nearest marina, ensuring easy access to amenities and services. Whether you are looking for a peaceful getaway or a permanent waterfront residence, this property presents a unique opportunity to immerse yourself in the natural beauty and tranquility of Muskoka. Don't miss out on this chance to own a piece of paradise on Healey Lake. (id:57557)
3321 Bowen Road
Fort Erie, Ontario
Tucked away on 3.1 private acres, this country retreat blends rustic charm with modern updates and endless potential. Whether you're dreaming of a family homestead, hobby farm, or peaceful escape, this property offers the space and setting to bring your vision to life. Car enthusiasts and hobbyists will love the versatile garage setup: a double-door bay on one side, a pull-through single on the other, and plenty of space for parking or storage. A sheltered area behind the garage offers even more storage or potential for animal stalls. There's also a large garden, chicken coop, and outdoor clothesline that complete the country lifestyle. Inside this 3-bedroom, 2-bath home, you'll find exposed wood beams, brick accents, and wood cabinetry that create a warm, rustic atmosphere. The den features a gas stove-style fireplace, while the family room has a dramatic stone fireplace with a wood beam mantle. The main floor primary bedroom includes a walk-in closet and wood feature wall. The main floor spa-like bath has double sinks, deep soaker tub and heated floors. Upstairs, two bright bedrooms offer peaceful views. The partially finished lower level includes a laundry room, rec room, and stylish bathroom with farmhouse tile, heated floors, and a triple-head walk-in shower. Patio doors from the dining area lead to a 3-season sunroom surrounded by an expansive wood deck (built in 2023) overlooking the heated pool and woods. Entertain outdoors with a fire pit and custom hammock stand that doubles as a movie screen for outdoor movie nights. Just beyond the main home, a gentle hill leads to an insulated bunkie with wood stove, generator wiring, and a porch overlooking a private pond, an ideal nature retreat. Major updates include a new roof, gutters & guards, and fascia (2024), and foundation work (2023) with a lifetime guarantee. See attached Feature Sheet for more details! (id:57557)
1106 - 310 Red Maple Road
Richmond Hill, Ontario
Spacious Sun-Filled Condo At The Vineyards. Bright 1 Bedroom+ Den Unit. Prime Richmond Hill Location. Functional Layout. Open Kitchen. Excellent Amenities: 24 Hr Security, Indoor Pool, Tennis Court, Gym, Party Room. Located Close To Shops, Public Transportation, Schools, Hwy 407 (id:57557)
341 Rouncey Road
Ottawa, Ontario
Luxurious, Fully Landscaped Double Garage Single in BLACKSTONE community of KANATA SOUTH. With 5 Bedrooms and 4 Bathrooms, this residence blends blend of elegance, comfort, and modern convenience. This OUTDOOR PARADISE begins with a FULLY INTERLOCK Oversized Stone Driveway, elegant brick Flower Beds, river stone accents, and a welcoming front porch. Private BACKYARD OASIS is Fully Fenced and maintenance free, decorative STONE POSTS, a Pergola with ambient lighting. All interlock surfaces have been recently SEALED for a POLISHED, lasting finish. Gas line for an OUTDOOR KITCHEN, and a water line-ready OUTDOOR BAR and SINK. Perfect for dining and entertaining. Soffit-Mounted LED lighting wraps the entire exterior, creating a luxurious nighttime glow. Inside, the open-concept main floor features pot lights, stylish light fixtures, and an inviting flow from the formal dining room to the great room. The chef-inspired kitchen offers Quartz countertops, luxury stainless steel appliances, a large walk-in pantry, BUILT-IN Cooktop and Oven, Oversized Center Island with breakfast bar, and Rich Millwork Cabinetry. Beautiful Hardwood stairs lead to the second level, where hardwood flooring continues through the hallway. The elegant primary suite features a spacious walk-in closet and a SPA-LIKE 5-piece ensuite with Soaker Tub, Double Vanity, and Glass-Enclosed shower. Additional Bedrooms, a full Bathroom, and a convenient laundry room complete the upper floor. The professionally FINISHED Basement includes a large Recreation Room, additional Bedroom, extra Full Bathroom, and generous storage. Perfect for Growing or Multi-Generational Families. Enjoy an active lifestyle with walking distance to Trails at Terry Fox Pond trails, Tennis courts, and Soccer fields. Proximity Top-rated schools and everyday conveniences such as Walmart, Metro, Superstore, LCBO, and more are all within minutes. Costco and Highway 417 are only a five-minute drive. (id:57557)
4868 Riverview Drive Unit# 92
Edgewater, British Columbia
This flex lot allows for an RV, a Park Model or a cabin, leaving ample space between sites ensuring privacy. The shed allows you to store anything you will need around the site and the large, light-colored composite deck serves as the centerpiece and has a strategically placed fire pit offering warmth and ambiance.. The paved/gravel paths and parking areas are well-maintained, contributing to the overall neat appearance of the park. This picturesque park offers a blend of natural beauty and modern comfort. Set against a backdrop of majestic trees and snow-capped mountains, the property boasts multiple well-designed outdoor living spaces. Additional amenities include a pool and clubhouse, perfect for relaxation after a day of outdoor activities. The park's layout encourages a community atmosphere while still allowing for individual space. Set up your comfy chairs and invite guests to sit and enjoy the stunning mountain vistas. The whole property seamlessly integrates with its natural surroundings, preserving mature trees and incorporating natural elements like firewood stacks into its design. This thoughtful approach creates a harmonious environment that allows guests to fully immerse themselves in the outdoor experience while enjoying the comforts of the well-appointed Valley's Edge Resort. RV on site is not included in the sale. (id:57557)


