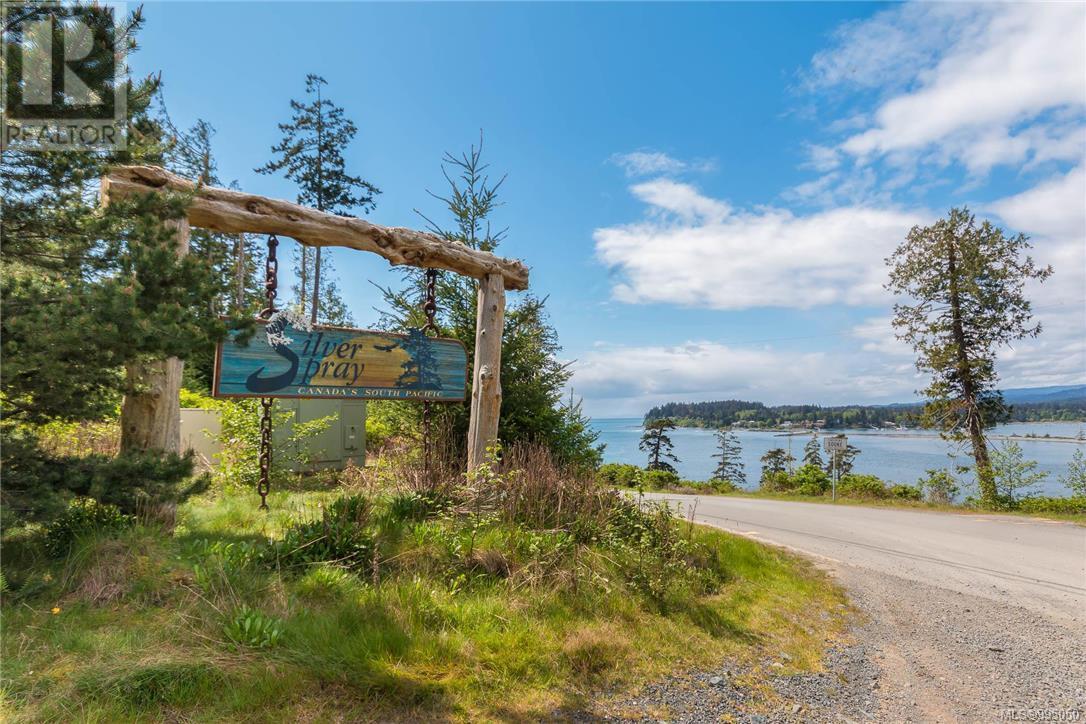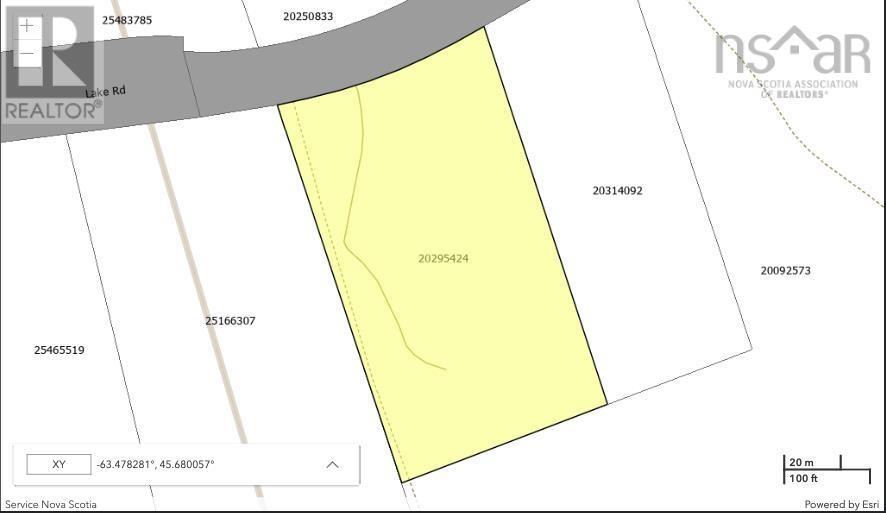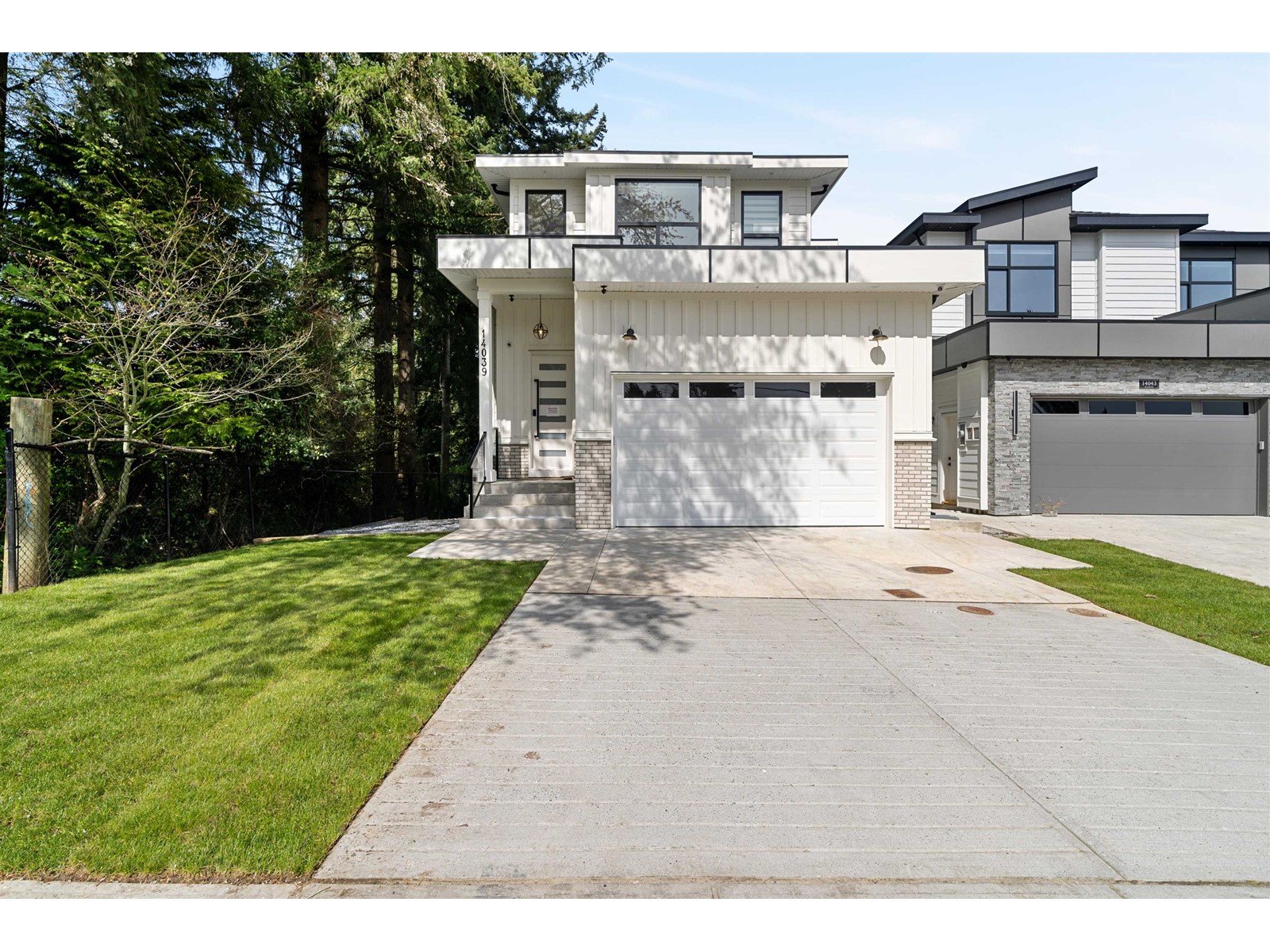176 Hidden Hills Road Nw
Calgary, Alberta
Pride of ownership is evident throughout this well-maintained 3-bedroom, 2.5-bathroom home with over 1.500 square feet of liveable space. The bright and welcoming living room leads into an open-concept kitchen and dining area, with hardwood flooring throughout the main floor and upstairs providing a clean, cohesive look. The beautifully updated kitchen features granite countertops, stainless steel appliances, and lovely light fixtures. A convenient half bath completes the main level.Upstairs offers a spacious primary bedroom with walk-in closet, two additional bedrooms, and a full bathroom. Triple-pane windows on the upper level help enhance comfort and efficiency. The fully developed, tiled basement includes a large recreation area with spectacular bright south facing windows, a 3-piece bathroom, laundry, utility space and plenty of storage. Additional updates include a high-efficiency furnace and central air conditioning (2022) and a new hot water tank (2023). Outside, enjoy a sunny south-facing backyard with a two-tiered deck, green space, and low-maintenance garden. The oversized, detached heated double garage backs onto a paved laneway and includes shelving and cabinets for extra storage. A new asphalt shingle roof is confirmed to be installed on both the house and garage, along with select rain gutter, fascia, and exterior updates—valued at an estimated $15,000 and 100% paid for by the seller's insurance company.Situated on a quiet street with no front-facing houses, this home sweet home offers quick access to Stoney Trail and Shaganappi, and is walking distance to three schools (including French immersion and Catholic), several playgrounds and off-leash areas—making it a great choice for families! Get ready to Love this Home! (id:57557)
1010 Roxview Crt
Sooke, British Columbia
Welcome to an unparalleled opportunity to own a magnificent 0.65-acre oceanfront parcel in the esteemed Silver Spray Estates. This expansive, extra-wide lot boasts a generous building envelope, ideal for constructing a sprawling single-level residence that perfectly frames the breathtaking Pacific sunsets. Situated on a private cul-de-sac, this property offers both seclusion and convenience, with effortless access to the renowned SookePoint development. The building site is cleared and prepped, ready for your dream home with the convenience of municipal water at the roadside and access to a common septic system, simplifying the building process. Nature enthusiasts will appreciate the proximity to East Sooke Regional Park, offering over 50 kilometers of trails through diverse landscapes, including the renowned Coast Trail with its pocket beaches and tide pools. The Silver Spray community also features the SookePoint Ocean Cottage Resort and the upcoming Silver Spray Marina Estates, promising a proposed marina and additional amenities. This is a rare chance to create your dream home in one of British Columbia's most coveted coastal communities. (id:57557)
7340 Thornton Hts
Sooke, British Columbia
Foreign Buyer Friendly – Build Your West Coast Dream! Welcome to 7340 Thornton Heights, a 1.05-acre fee simple lot in the exclusive Silver Spray Development on Vancouver Island’s unspoiled southwest coast. With recent legislative changes, this exceptional property is now open to foreign buyers seeking to purchase and develop residential land. Tucked in a quiet, elevated enclave, this zoned residential vacant land is serviced with municipal water and hydro at the lot line, and includes a designated percable area for future septic installation as you bring your custom home plans to life. Bordering the 3,600-acre East Sooke Regional Park, you’ll find yourself immersed in a world of natural wonder, with nearby access to hiking trails, kayaking routes, and rugged coastline. This is an ideal setting for those who crave connection to nature without sacrificing luxury or community. Only 45 minutes from downtown Victoria, this peaceful parcel offers the rare combination of privacy, lifestyle, and connection to nature. Let your dream take shape in one of the West Coast’s most inspiring landscapes. (id:57557)
2 Welch Court
St. Thomas, Ontario
Beautifully finished two-story HOME!. This stunning and modern size 4Bedroom,2.5 Bath, Double Car Garage. The main floor consists of an elegant living space, and you will find a gorgeous Kitchen with quartz countertops, a pantry, an Island, and modern cupboards, also consisting of a two-piece powder room. The second floor features an overly spacious master bedroom with an ensuite and a walking closet, 3 additional gorgeous bedroomsdecent sized closets, and a sparkling full bathroom with built-in shelving. modern lights and much more best public and Catholic schools, shopping centers, public transportation, parks, trails, all in close proximity. This Home Is Move In Ready. Perfect for a good family to enjoy and take care of it. "listing photos previously taken and all appliances included"" (id:57557)
255 George Street
Sydney, Nova Scotia
Introducing a prime commercial building for sale in the bustling downtown core of Sydney. This two-story property boasts impressive features including loading docks, ample parking both on the side and at the rear of the building, totaling 30,000 square feet of space. With 24,000 square feet designated for office space and 6,000 square feet for warehouse use, this building offers a versatile layout suitable for various business needs. The current owner is open to the possibility of leasing back a portion of the building, presenting a unique investment opportunity. With limitless potential for growth and customization, this property is a strategic investment in Sydney's vibrant commercial landscape. (id:57557)
91m Lake Road
Millbrook, Nova Scotia
Attention Cottage Builders, this 2.54 acre is a prime opportunity just 13 km from Ski Wentworth! In addition to the exceptional skiing, the spring, the summer and fall months offer first class mountain biking, hiking and fishing. For the ATV and ski-doo enthusiasts, trails are just 1.5 miles from the property. For those day trippers out there, Tatamagouche is just 20 minutes away. This land comes with a 24' x 30' camp with 2 beds and a kitchen that is ready for the next owner to rejuvenate and enjoy. Call you agent and book a showing today. (id:57557)
37 Masters Street Se
Calgary, Alberta
** LEGAL SUITED BASEMENT WITH LONG-TERM TENANT at $1375 per month ** Move in NOW!! Live up and rent down ** Immediate possession available. Convenient Location - Steps away from the lake, parks, pathways, schools, shopping, transit, and located on a quiet street with lots of street parking. Jayman BUILT – best-selling "AVID 20" model with many upgraded features & custom-built with a modern décor color palette. All this plus three bedrooms & 2.5 baths upstairs. West-facing backyard (Fully landscaped, fenced, 8’ x 8 ‘ wood deck complete, two gravel parking stalls). This OPEN award-winning design features 9-foot main ceilings, a main floor den/office, gas stove, and luxury laminate flooring. Call your friendly REALTOR(R) to book a viewing! (id:57557)
834 Royal Oak Ave
Saanich, British Columbia
JUST LISTED! Perched on an elevated 0.55-acre lot in prestigious Broadmead, this one-of-a-kind executive residence is a rare offering that combines refined luxury, scenic beauty & versatility. With panoramic, unobstructed views over Rithet’s Bog to the Olympic Mountains, this sun-drenched home captures the essence of West Coast living at its finest. Completely reimagined in 2010, the 4,000+ sq ft layout features 4 bedrooms, 3 bathrooms, 2 kitchens, and 2 laundry areas—an elevated floor plan with easy living in mind. The main level is bathed in natural light from expansive floor-to-ceiling windows and skylights. At the heart of the home lies a chef’s kitchen, featuring a commercial-grade Blue Star gas range, baker’s granite island, and a charming original fireplace—gas ready for connection. The kitchen flows seamlessly into the dining area & great room, anchored by a stone-front gas fireplace - opening out to a spectacular balcony w new privacy glass railings, a gas fire feature and a metal-framed gazebo w retractable awning—perfect for relaxed outdoor living and entertaining. The luxurious primary suite offers a spa-like 5-piece ensuite, dual walk-in closets & private access to the back deck and grounds. 2 additional bedrooms, a den, full bathroom & laundry rm complete the main level—ideal for single-level living. The bright and spacious lower level offers exceptional flexibility—perfect as part of the main home or a fully self-contained in-law/guest suite. With its own entrance, it includes a large family rm, 2nd kitchen and dining area, office, 4th bed, bathroom, 2nd laundry, plus a mudroom w sink. Extras: Heat pump, A/C, radiant heat (bathrooms), tankless hot water, wood floors up and down, newer paint, irrigation, and extensive storage. Grounds offer parking for 8+ cars, RV/boat space, and a BONUS detached office & garage. Walk to shops and trails. Minutes to Hwy, 15 mins to harbour, 20 to airport. See brochure for all details! (id:57557)
5255 Deep Creek Drive
Terrace, British Columbia
* PREC - Personal Real Estate Corporation. Looking for some supplemental income? This property has it! Whether you want to run a B&B, a fishing lodge, or just add a suite in the basement the opportunities are endless. A short drive 10 minutes from town you arrive at your private residence, with a long winding driveway setting up for a beautiful reveal of your home. Standing in a cleared section of the private 10.3 acre lot you see a stunning home & landscaped yard. Inside the house has a ton of options based on your needs but the one thing you will feel is peace and quiet! Currently operated as a fishing lodge minutes away from Kitsumkalum River, this would be an easy opportunity for someone to take over. If that is not your style and you just want a big home with land this works just as well. This is a must see to be appreciated. (id:57557)
8722 83 Avenue
Grande Prairie, Alberta
Dirham Homes Job #2415 - The Lexus II - a beautifully designed modified bi-level located in the quaint community of Fieldbrook. This stylish new home offers an open and functional floor plan with 2 bedrooms and a full bathroom on the main level, perfect for family living or guests. The private primary suite is tucked above the garage, featuring a spacious walk-in closet and a 3 piece ensuite with beautiful custom shower for your own personal retreat. The heart of the home shines with a modern kitchen complete with a central island and walk-in pantry, flowing seamlessly into the bright and open dining and living spaces. A double attached garage adds convenience and storage, making this home the perfect blend of comfort, style, and practicality. The unfinished basement hosts the laundry and is ready for development with possibilities for a 4th and 5th bedroom, bathroom & additional living space. Book your showing today! (id:57557)
14039 80 Avenue
Surrey, British Columbia
BRAND NEW HOME!!! Quality built 3000 sq. ft. home & 4160 sq. ft lot in the heart of Surrey on a quite dead end no-through street. This 6 BEDS & 5 BATH house features an open floor plan, high-end finishings throughout, Radiant Heating, A/C & HRV. Main floor features 10' high ceilings, spacious dining and Great room area. Chef style main kitchen with huge island, high end Kitchen-aid SS appliances, Quartz counters w/modern colours, Functional spice kitchen with gas stove & a fridge. Top floor offers 4 Bedrooms & 3 full bath. Master Ensuite with double sink & walk in shower. Walk out Basement with 2 BDRMS LEGAL SUITE. Front double car garage & loads of street parking for your tenants and guests. Quiet dead end street and greenery on back for extreme private backyard. Great Location walking distance to both level of Schools, Gurudwara Sahib Brookside, Shri Lakshmi Narayan Mandir & Bear Creek Park. Bus stop only 200 feet away & short drive to shopping centre & recreation centre. No expense spared, 2-5-10 warranty. (id:57557)
931 2 Avenue Ne
Calgary, Alberta
This ultra-charming home has been extensively renovated, including a newer kitchen, both bathrooms, shingles, furnace, electrical panel, on-demand hot water, and an in-floor heating system. It also has refinished site-finished oak hardwood upstairs and plush carpeting down. Yes, it’s a smaller home, but it's amazingly comfortable! For example, the kitchen is relatively huge, utilizing the full height of the 9-foot ceilings with tons of cabinets and plenty of counter space, as well as all newer appliances, including a gas range. There are two living areas (front and back), or you could use one for a dining room, plus two bedrooms on the main floor and a full bathroom, including a large walk-in shower with heavy 10mm glass door. Downstairs has 8-foot ceilings, plenty of additional living space, another (illegal) bedroom, and a large bathroom, including a deep soaker tub and separate shower. Outside, you have a newer 330 sq ft deck and a single-car garage, which you don’t even need, because you can walk everywhere in this neighbourhood! Just take a short walk to First Avenue and check out the incredible selection of restaurants, bars, coffee shops, and eclectic shops between 10th Street and 7A Street! Then realize this is just a short sampling of everything Bridgeland has to offer, including a huge park and quick access to LRT straight down 9th Street. Discover affordable living in a home of your own in one of Calgary’s most vibrant inner-city neighbourhoods. (id:57557)















