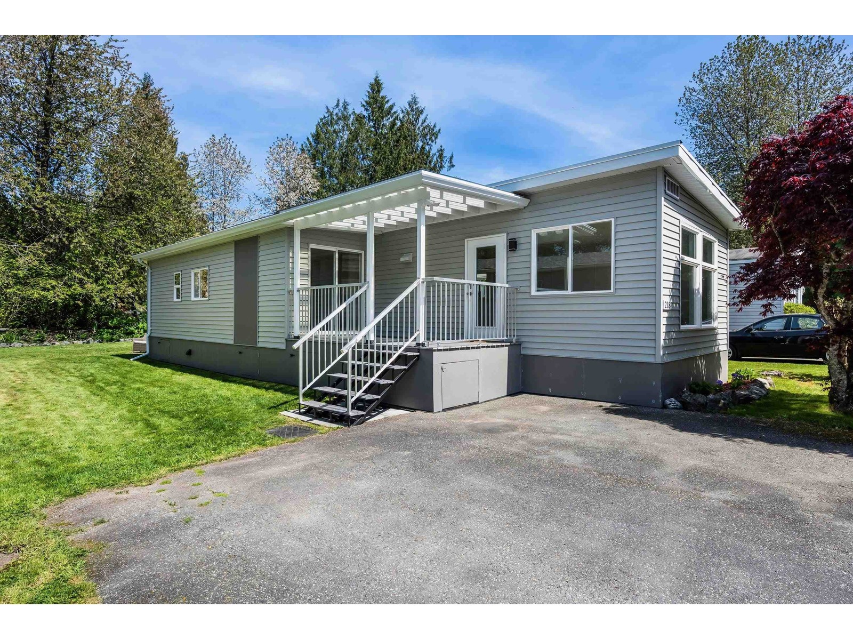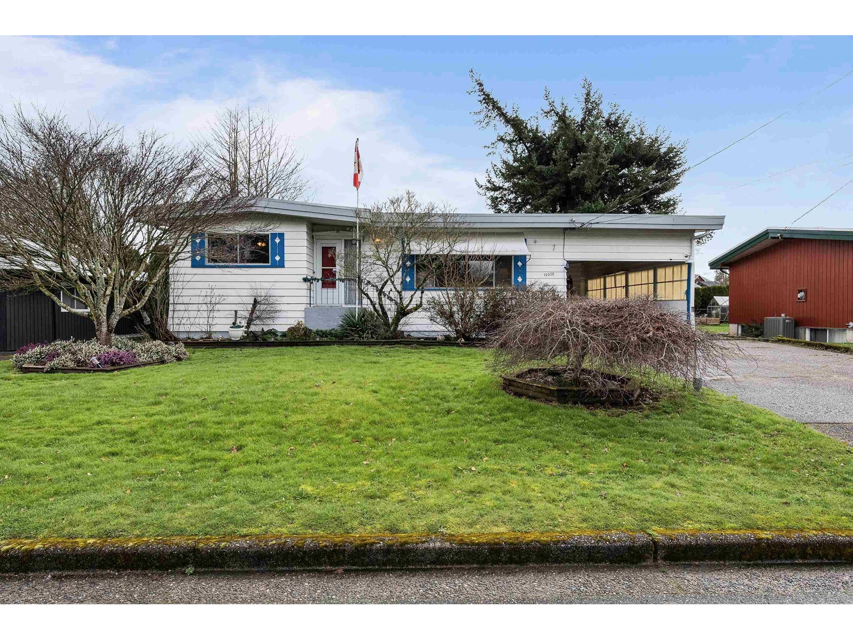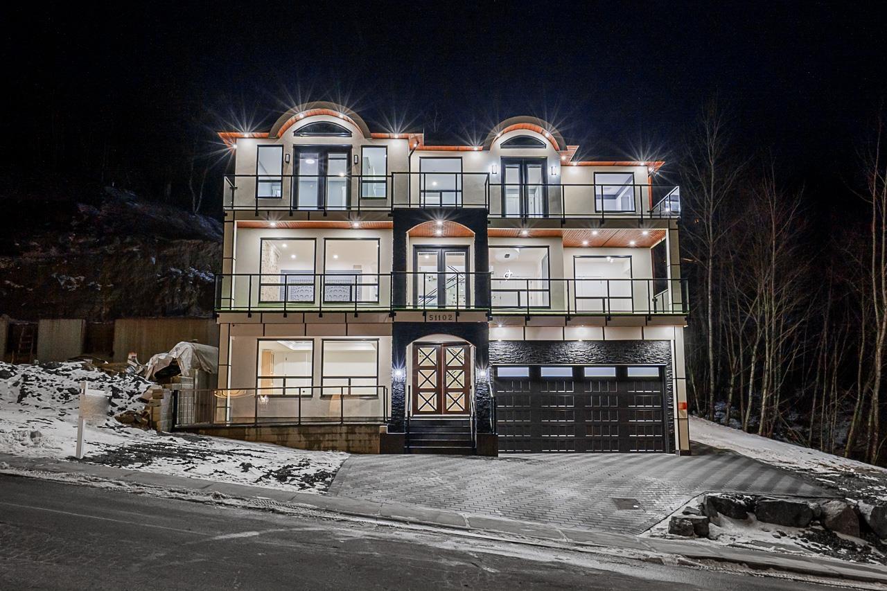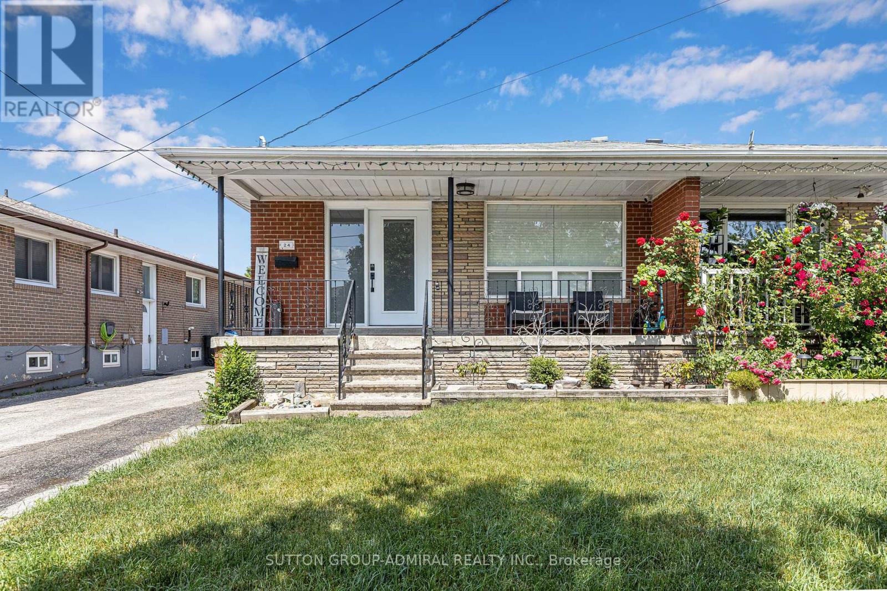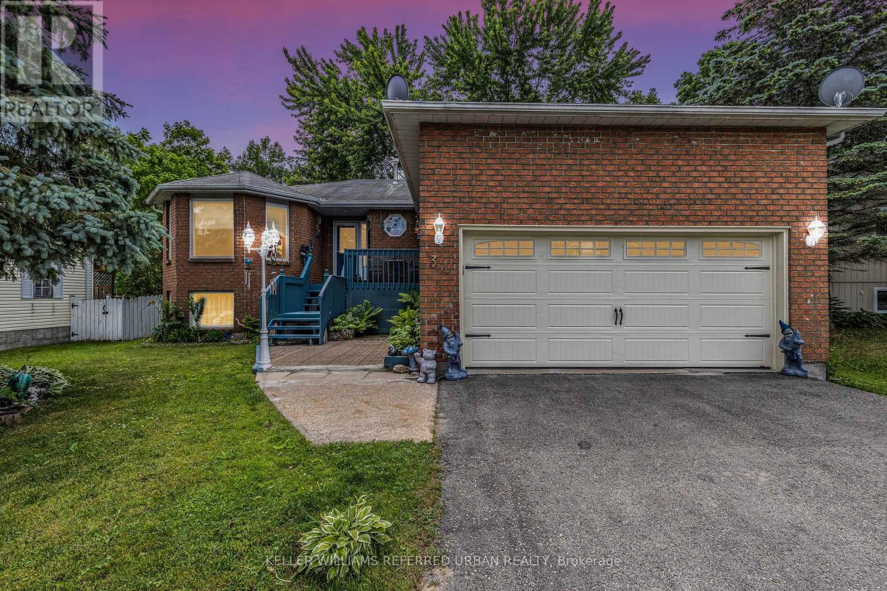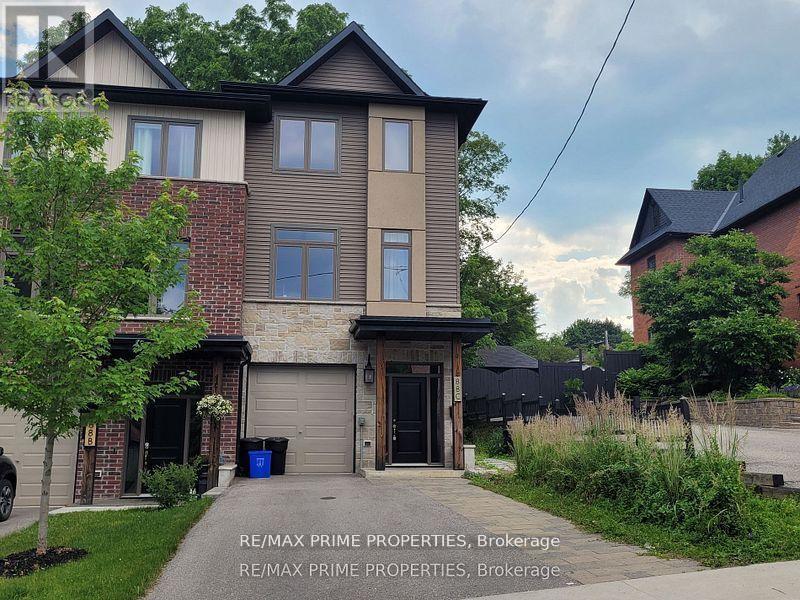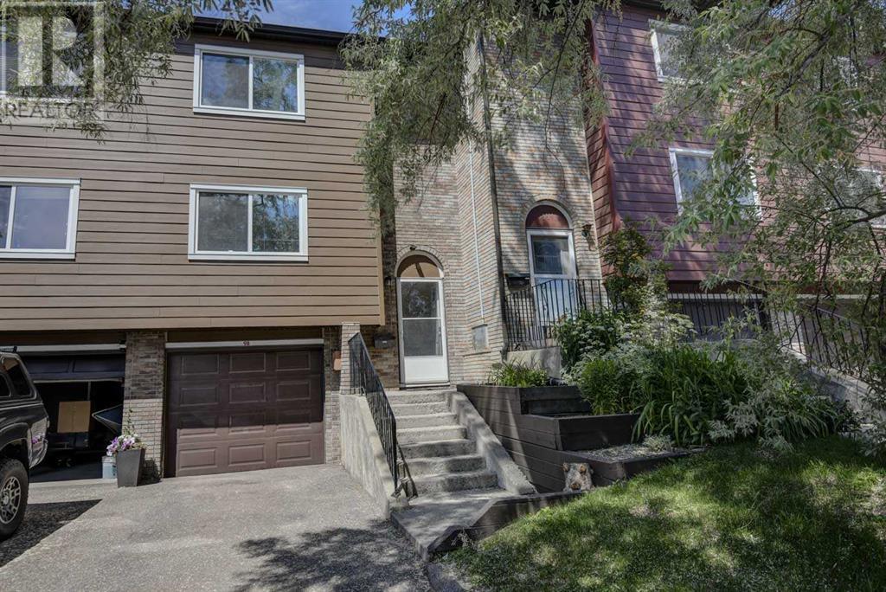218 45835 Sleepy Hollow Road, Cultus Lake East
Cultus Lake, British Columbia
Beautifully renovated 2 bedroom, 1 bath home in scenic Cultus Lake! This home offers comfort, style, and major peace of mind with extensive upgrades throughout. Exterior updates include a new roof, gutters, vinyl siding, insulation (including skirting and under the entire home), new front and rear doors, and a solid cement slab under the extension. Inside, enjoy upgraded windows, AC, new interior doors, fresh flooring, and a fully updated bathroom with double sinks, dual medicine cabinets, and a new tub. The open kitchen shines with custom solid wood cabinets, quartz counters, new sink, and a generous pantry. Step outside to your brand new composite deck, complete with a polycarbonate roof for year-round enjoyment. Just minutes from the lake, trails, golf, and all that Cultus has to offer! (id:57557)
10050 Fairview Drive, Fairfield Island
Chilliwack, British Columbia
Discover this CHARMING 4 bedroom, 2 bathroom RANCHER W/ BASEMENT in picturesque Fairfield Island! The HUGE backyard is the PERFECT oasis for all your gardening needs w/AMPLE PRIVACY! Walk into a sizable living room w/TONS of natural light. The kitchen features lots of space & storage w/island seamlessly blending into the family & dining room w/gas f/p & easy access to the large covered patio w/GORGEOUS greenery! Large master on main just off the 4pc main bath w/accessibility aids. Another bedroom up & 2 more down w/MASSIVE GAME & STORAGE ROOMS!! Not to mention - workshop space in the garage w/100 amp service! BOOK NOW! * PREC - Personal Real Estate Corporation (id:57557)
51102 Farmers Way, Eastern Hillsides
Chilliwack, British Columbia
Welcome to this STUNNING CUSTOM made Brand New , with stunning unobstructed mountains and valley views house! With approximately 4278 sq ft of living space on 14531 sq ft lot,645 sq ft of Balcony ,398 Sq ft Garage, with 7 bedrooms ,6 full baths, Gourmet kitchen with large island, with quartz counter tops & a large spice kitchen . Featuring a stucco exterior, cedar soffits and high end finishing , designer touches throughout. Large & bright family room/dining area . Main floor has a bedroom and full bath room. Upstairs has 4 bedrooms & two with attached washrooms. The lower level offers 2 bedrooms LEGAL suite with separate laundry. There is a theatre room/living room ,with attached full Bathroom for owners use. Call now to view!**Open House : JULY 05, SATURDAY, 1-4PM** (id:57557)
24 Hucknall Road
Toronto, Ontario
Welcome to your dream home, in the heart of University Heights! Rare 4 Bedroom Bungalow (converted to 3 bedroom during renovation), with separate basement for large family or rental opportunity. Just shy of 1,400 sq ft. This home has been gutted top to bottom. The home boasts a stunning, modern kitchen perfect for entertaining, complete with sleek countertops and ample storage. Relax in the inviting living spaces, featuring contemporary finishes and abundant natural light. Every detail has been meticulously updated to offer a move-in ready experience. Don't miss the chance to make this exceptional house your new home schedule a showing today and prepare to be impressed! Minutes to subway station, 400 series highways, Walmart, LCBO, No Frills, schools, Downsview park, and much more! Dont miss the 3D tour, video, and pictures. (id:57557)
31 John Dillingno Street
Tay, Ontario
Welcome to the perfect place to plant roots and grow this beautifully maintained 3+1 bedroom raised bungalow is nestled in a peaceful, family-friendly neighbourhood, just minutes from Georgian Bay and Highway 12. With bright, spacious interiors and an incredible backyard built for both relaxation and play, this home truly checks all the boxes.Inside, This home is filled with natural light, laminate flooring throughout, and an open-concept eat-in kitchen complete with a breakfast bar perfect for casual family meals. The living room offers a cozy gas fireplace and formal dining room to host your guests. The primary bedroom features a walk-in closet and a private ensuite. Two additional main-level bedrooms boast large windows, and the main bath includes double sinks and a relaxing Jacuzzi tub.The fully finished basement adds incredible flexibility with a spacious recreation room, a fourth bedroom with a 2-piece ensuite, and a separate workshop area great for hobbies, teens, guests, or extended family.Step outside to your private backyard oasis: a fully fenced yard with landscaped gardens, a large covered deck, a sunroom for all-season enjoyment, a cozy fire pit, and even a whimsical kids playhouse with a second level to let imaginations run wild. Theres room for everything from morning coffees to evening campfires and hours of outdoor fun.Whether you're upsizing or looking for a move-in ready home for your growing family, this property is a must-see. The lifestyle youve been dreaming of starts here! (id:57557)
Lower - 88c Clapperton Street
Barrie, Ontario
Welcome to 88C Clapperton Street in the heart of Barrie. This modern bachelor apartment has an open concept layout with a kitchen and a room for living. Features include: large windows bringing in lots of sunlight, laminate flooring, closet and a 3-piece washroom. Please note, there is one parking spot but it's not big enough for a truck. Amenities are within walking distance. Requirements include; credit check, references, rental application, employment letters and first & last. Utilities are a 75% with upper unit and 25% for the lower unit, hot water tank is a rental and tenant insurance is required. (id:57557)
160 Miller Park Avenue
Bradford West Gwillimbury, Ontario
Nestled in a sought-after, family-friendly neighbourhood, this charming 2-storey home offers the perfect blend of comfort, functionality, and natural beauty. The main floor features a bright and elegant formal living and dining room-ideal for entertaining. The generously sized kitchen includes ample cabinetry, an eat-in area, and a sliding glass door. Alongside a warm and inviting family room with a cozy fireplace to unwind and convenient wet bar. A large powder room on the main floor adds convenience, along with a dedicated space that can be used as a laundry area for added flexibility. Upstairs, you'll find four spacious bedrooms designed for growing families. The grand primary suite features a walk-in closet and a private 4-piece ensuite, while three additional bedrooms share a full bathroom each offering abundant natural light and comfort.The fully finished basement presents an excellent opportunity for multi-generational living or an in-law suite, complete with a second kitchen, large recreation and living area, additional bedroom, utility room with a large closet and a cold room. Enjoy direct access to the backyard through a garden-level walkout, or use the separate walk-up entry to the garage.Outside, the beautifully landscaped yard features mature fruit trees, a greenhouse, a storage shed, and an interlock pathway that leads from the driveway to the backyard. The interlocked driveway enhances both curb appeal and functionality, while a tranquil pond surrounded by mature gardens creates a welcoming and picturesque first impression. Ideally located directly across from St. Jean de Brébeuf Catholic School and within walking distance to both Catholic and public secondary schools, this home also offers easy access to public transit, parks, shopping, and is just 5 minutes from Hwy 400making it a perfect choice for convenient family living. (id:57557)
7947 Creekside Drive
Rural Grande Prairie No. 1, Alberta
Welcome to 'Taylor .52' by Homedge. This stunning 2392 sq ft bungalow sits on a 0.81 acre lot backing South towards Bear Creek Valley. Hardie board, stone and timber elements compliment the exterior of the home. Stepping inside from the covered front entry way, you'll find stunning views of the trees from the 13' great room ceiling and windows to the floor across the back of the home. An oversize gas fireplace with gorgeous marble detail is in the perfect spot for cozying up and taking in the scenery. The contemporary and warm colour palette through the interior of the home includes beautiful wall panelling detail, hardwood and tile floors, quartz counters, architectural lighting - and black triple pane windows offer striking contrast. The well appointed kitchen includes integrated JENNAIR appliances including 42" french door fridge and bottom freezer, dishwasher, 36" dual fuel range (gas cook top and electric oven), plus a built in microwave. A convenient butler pantry off the kitchen has cabinetry, quartz countertop and a bar sink - perfect for a coffee station, and the attached walk through pantry has access from the garage entry - perfect for unloading groceries on your way in! There is a powder room tucked away just off the living area. The bedroom wing offers 2 large bedrooms (or a guest room and office) with a double sink jack and jill bath in between, plus a separate laundry room. The primary suite - boasting windows with views of the trees, has an ensuite of your dreams with a free standing soaker tub, a custom tile & glass shower, a private water closet, separate vanities, and of course, a generous walk in closet. The finished & heated 3 car garage has hot/cold taps and a large walk in mud room closet!! There is plenty of room for RV parking and a rear detached garage. Currently in finishing stages now! (id:57557)
113 Lakeview Crescent
Buena Vista, Saskatchewan
Featuring this cozy, bright cabin situated on a prime crescent in Buena Vista, Saskatchewan, that offers a quiet, safe neighborhood, picturesque walking paths, and serene lake. All amenities, including full grocery store, liquor store insurance office, boat launch, etc, only 5 minutes away at Regina beach. The cabin is nestled in amongst trees with a large gazebo out back on the large 2 teared backyard with a walkout basement. The grassed front yard is also surrounded by trees and has a beautiful cement pad for evening crackling fires. This is a must-see four season cabin to begin your dream lake life. (id:57557)
Basement - 28 Hove Street
Toronto, Ontario
Spacious one-bedroom basement apartment conveniently situated near Bathurst & Sheppard. This cozy unit includes parking and laundry facilities. The open-concept kitchen features tiled floors, a long countertop, and ample cupboard space. A brand-new fridge and stove accompany a large window overlooking the sink. The bedroom easily fits a king-size bed with additional space for dressers and as eating area. The living room and kitchen are an open concept space, offering enough room for your favorite couch and dining table. Pot lights illuminate the living space, complementing the laminate floors throughout. A 4-piece bathroom includes a tub and shower. Shared laundry facilities are conveniently located just outside this apartments door, featuring full-size washer and dryer, a folding table, and built-in cabinets. Tenant shares cost of utilities. Minimum one year lease. Credit check, employment letter, references. (id:57557)
7316 Elm Road, Agassiz
Agassiz, British Columbia
RENOVATED DREAM HOME with MAIN FLOOR LIVING and RV PARKING on a pristine south facing manicured lot with magazine worth MOUNTAIN VIEWS! Inside you will find hardwood flooring, vaulted ceilings, fresh paint, updated fixtures, and an INCREDIBLE KITCHEN. A modern welcoming space designed for comfort and entertainment w/ paneled fridge, oversized island, quartz counters, and a built in coffee bar! The designer kitchen leads out to a nice covered patio in the PRIVATE BACKYARD w/ 20' hedges and a 2021 HOT TUB! Master on main w/ w.i. closet & full bathroom. Upper loft is a 3rd bdrm w/ ENSUITE (great for guests), and a studio/rec room space. This is what retirement is all about- turn key stylish living- come check it out! * PREC - Personal Real Estate Corporation (id:57557)
98, 210 86 Avenue Se
Calgary, Alberta
Opportunity knocks to own a beautiful and spacious townhouse that blends convenience, comfort and value! Front attached garage, three bedrooms and conveniently located close to bus stop, shopping, schools, recreational facilities & will take only 10 to 15 minutes drive to downtown. As you walk up the stairs, this home has an immediate feeling of comfort and will make a lasting impression on visitors. The open layout brings the large living room and dining room together for easy communication and entertaining. The bright kitchen has enough counter tops, cupboards and appliances. The developed basement will give you an additional space needed. Patio at the back is fenced and private and perfect place to relax and unwind. Book now and see. (id:57557)

