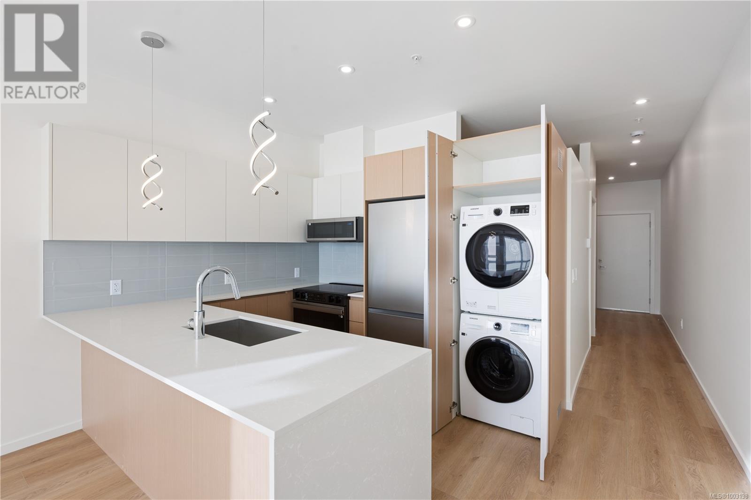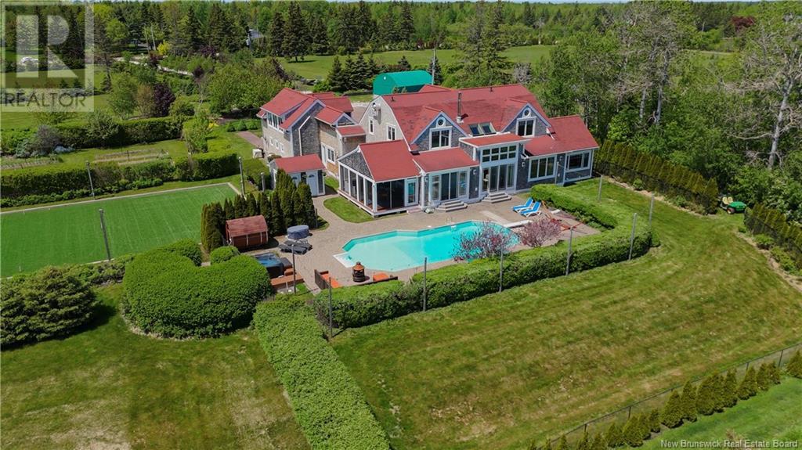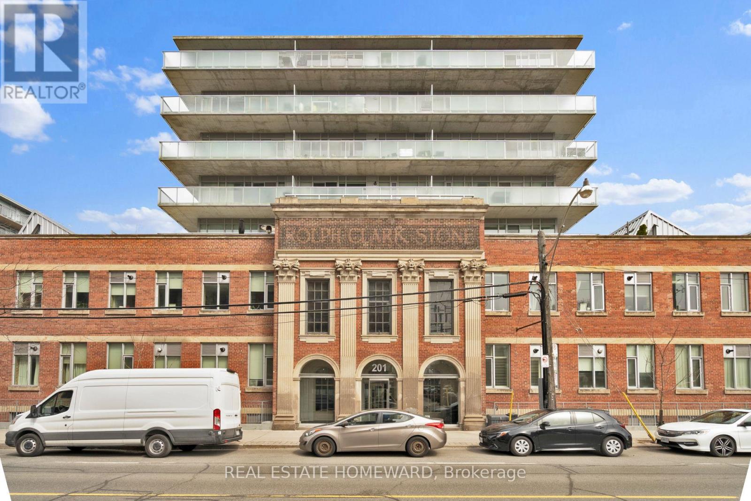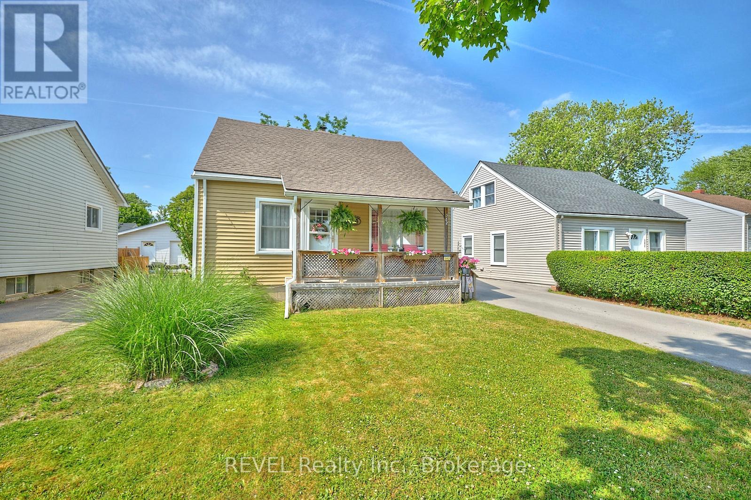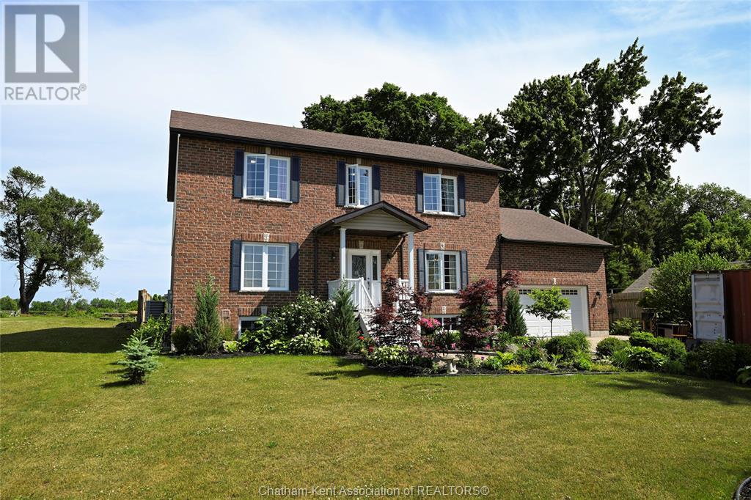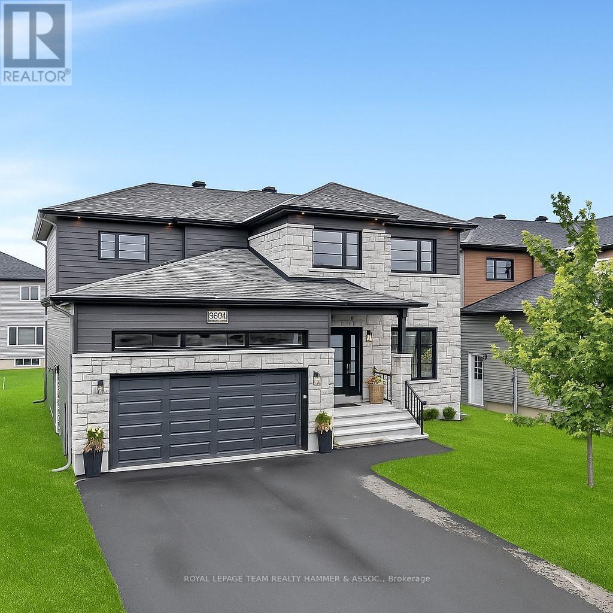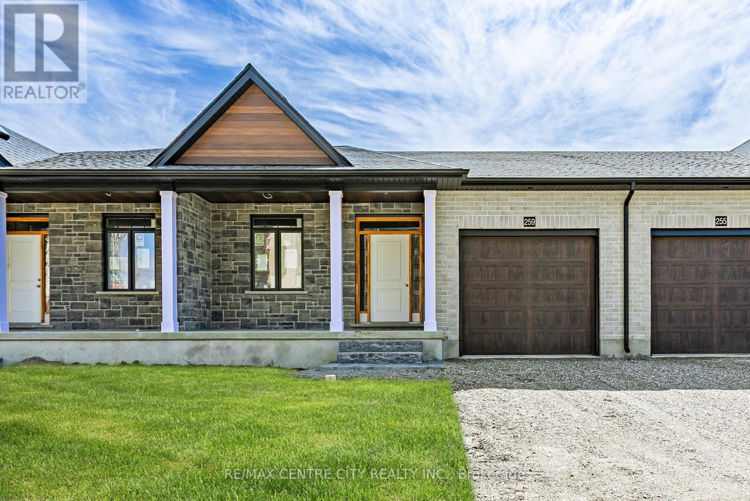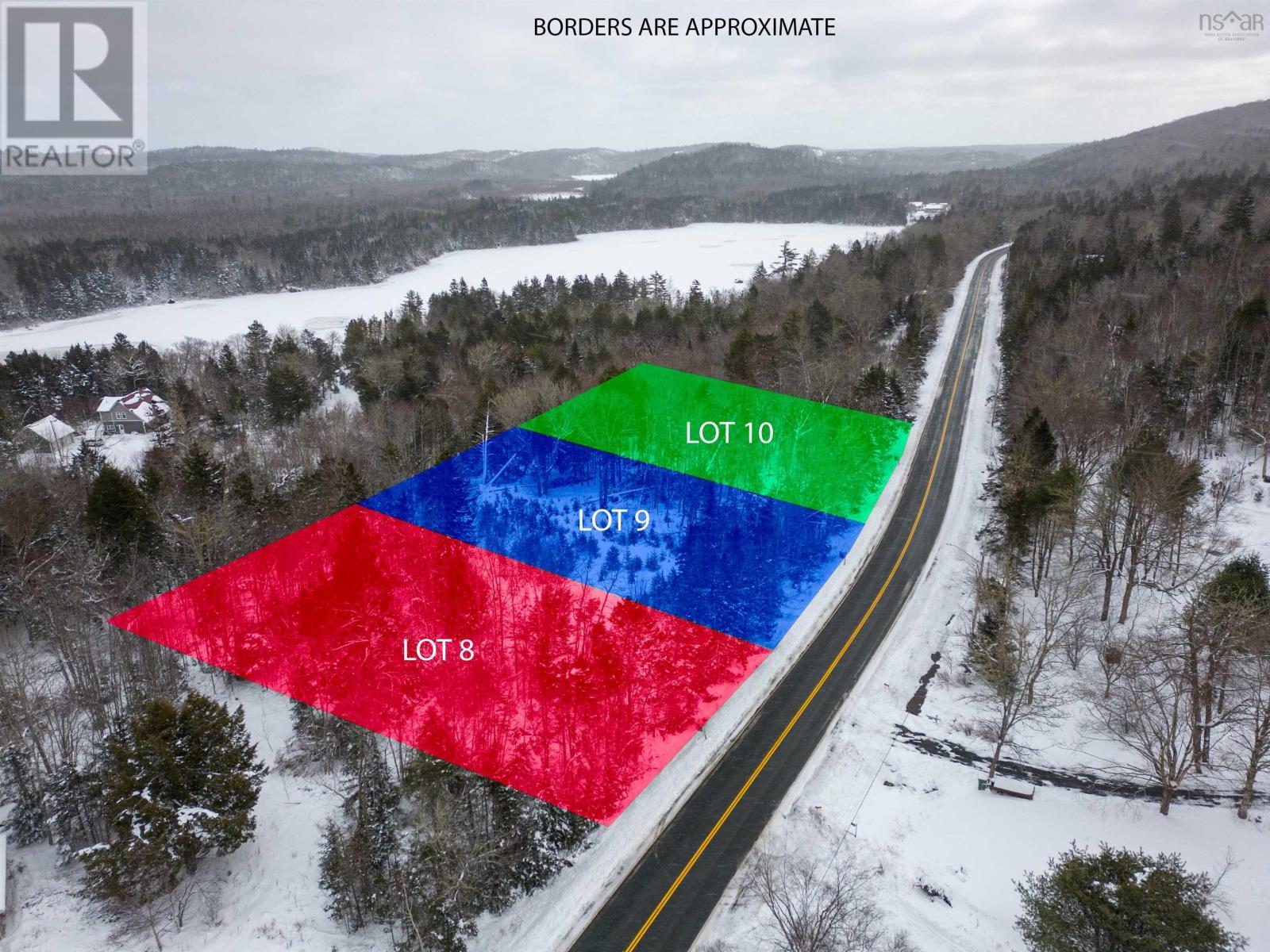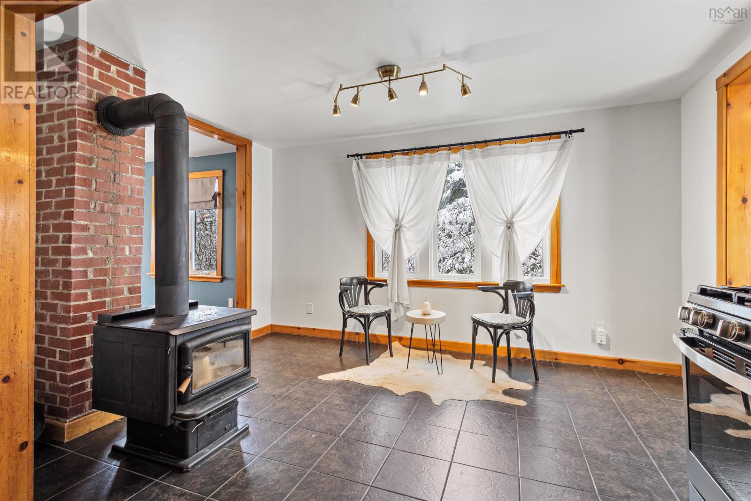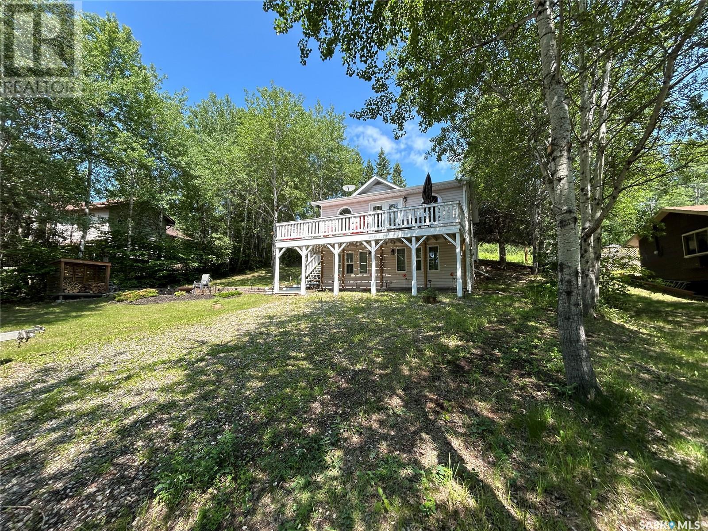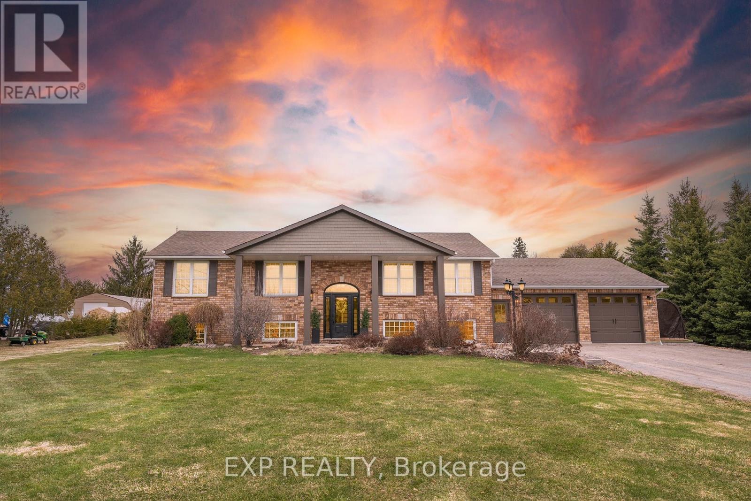214 2374 Oakville Ave
Sidney, British Columbia
Open House Sat 2-4pm. NEW PRICING + Limited Time Offer of 1 YEAR FREE STRATA FEES! Experience modern coastal living at RHYTHM LIVING—a boutique collection of 36 brand-new homes in the heart of Downtown Sidney. Only 7 one-bedroom, one-bath residences remain, offering an unmatched lifestyle just steps from shops, cafés, restaurants, beaches, and more. These thoughtfully designed homes feature quality finishes and easy access to a beautifully landscaped communal courtyard with BBQ, firepit, and lounge seating. Secure underground parking with EV rough-ins and large storage units add everyday convenience. Move-in ready and perfectly situated in one of Sidney’s most walkable and desirable neighbourhoods, RHYTHM blends urban convenience with seaside charm. Visit our Show Home today to find the one that suits your rhythm. Price range: $399,000–$485,000. (id:57557)
3482 Route 134
Shediac, New Brunswick
WATERFRONT ESTATE | SHEDIAC CAPE | LUXURY LIVING REDEFINED Welcome to your dream retreat in the heart of Shediac Cape. This one-of-a-kind steel-framed estate blends strength, elegance, and thoughtful design in a way few homes can match. Set on a breathtaking waterfront lot, the property offers sweeping views and total privacy. Step inside to a spacious, light-filled layout where high-end finishes and clean architectural lines create a warm, modern atmosphere. The main living area features an open-concept design with seamless flow between the grand foyer, living room, dining, and a chef-inspired kitchencomplete with top-tier commercial appliances. The luxurious primary suite is a true escape, offering sunrise views over the water, a spa-style ensuite with a soaking tub, steam shower, and private dressing area. Each of the three additional bedrooms comes with its own full ensuite, perfect for guests or family. Step outside and youll find a fully landscaped oasis with an in-ground pool, hot tub, sauna, and heated covered porchideal for relaxing or entertaining year-round. A custom-designed activity court with integrated lighting, curated gardens, and intentional plantings round out the property. This property also comes with 6 additional building lots to develop, sell or keep as your own private estate! Rarely does a home offer this level of craftsmanship, comfort, and outdoor beauty in one package. Contact your REALTOR® to book a private tour! (id:57557)
31 Osijek Crescent
Brantford, Ontario
Welcome to 31 Osijek Crescent, a well-maintained detached home offering comfort, functionality, and room to grow. With 2 bedrooms and 2 full bathrooms, this home is perfect for first-time buyers, downsizers, or savvy investors. Upstairs, you’ll find a bright and inviting layout featuring a spacious living room, dining room and kitchen, ideal for entertaining. The primary bedroom and guest bedroom are serviced by a stylish 4-piece bathroom. Downstairs, the partially finished basement includes a generous recreation room, a 3-piece bathroom, a wood burning fireplace and an additional bonus room that can easily be converted into a third bedroom or office.Step outside to enjoy the fully fenced backyard, complete with landscaping and a handy storage shed—perfect for summer gatherings or pets at play. The private driveway offers convenient off-street parking. Don’t miss your chance to own this gem in a desirable Brantford location close to parks, schools, and amenities. (id:57557)
209, 315 50 Avenue Sw
Calgary, Alberta
Welcome to this beautiful second floor condo, ideally located within walking distance to the LRT station and Chinook Centre, with quick access to the downtown core. This stylish condo is quiet and in a secured concrete building. We feature a bright and inviting two-bedroom, one bathroom home that has been freshly painted throughout and features brand-new carpets, creating a fresh and modern feel the moment you walk in. The kitchen has been tastefully refinished with sleek granite countertops, updated cabinetry, and a contemporary design, with newer appliances. while the bathroom also boosts refinished cabinets and a clean, updated look. This home is perfect for first time buyers or investor-completely move-in ready with nothing to do but unpack and enjoy. You'll love the unbeatable location, such as Britannia Plaza , Sunterra Market and lets not forget Village Ice cream .. Don't miss your opportunity to own this charming, affordable home in the heart of Calgary. (id:57557)
128 - 201 Carlaw Avenue
Toronto, Ontario
128 Carlaw Ave #201 Bright, Spacious Loft Living in the Heart of Leslieville. Whether you're downsizing smartly or upgrading from a smaller condo, this unique 2-storey loftin the iconic Printing Factory Lofts offers the space, style, and layout you've been looking for.With over 1,100 sq ft, 2 spacious bedrooms, soaring ceilings, and a layout that feels like a house, this home balances character and comfort. The upper level is thoughtfully laid out with two large bedrooms and a full bath, while the lower level features a generous open-concept kitchen, living, and dining area.Ground-floor access means no elevators or stairs needed. While the living area is on a lower level, large windows and clever lighting design ensure it feels open and inviting not closedoff. It's a peaceful retreat from the bustle of the city cool in the summer, cozy in the winter, and wonderfully quiet. Perfect for entertaining, relaxing, or working from home.Located in the heart of Leslieville, you're just steps from shops, cafes, restaurants, andtransitideal for anyone who values walkability and a vibrant neighbourhood vibe.Whether you're looking to simplify, spread out, or find a home with real personality, Unit 128 is that rare blend of space, style, and location.Includes underground parking, ensuite laundry, and secure building access. Exciting transit option coming to the area as the new Ontario Line will have a stop close by at Carlaw and Gerrard. Some Photos are virtually staged. (id:57557)
382 Hennepin Avenue
Welland, Ontario
Welcome to this absolutely charming 4-bedroom, 1.5-bathroom home nestled on a quiet dead-end street in the heart of Welland. With fresh paint throughout and thoughtfully chosen modern wallpaper, this home perfectly blends cozy comfort with contemporary style. Step inside and you'll immediately notice the care and attention given to every detail. The main bathroom has been recently renovated, offering a clean and stylish retreat. Other major updates include a new driveway (2022), roof (2020), and a leaf-litter gutter protection system (2018) giving peace of mind for years to come. The hot water tank is owned, eliminating rental fees. Outside, enjoy your morning coffee or evening chats on the welcoming front porch. The fully enclosed backyard is ideal for kids and pets to play safely, while the nearby park and playground just a stones throw away make this location perfect for growing families. Don't miss your chance to own this sweet and move-in-ready home that truly has it all: space, updates, and a family-friendly neighborhood! (id:57557)
28 Mariah Street
North Bay, Ontario
Welcome to this well-located semi in one of West Ferris prettiest streets! This bungalow offers excellent value and potential, perfect for first-time buyers, downsizers, or investors.Step inside to a spacious open-concept main floor featuring wood floors and a bright layout that seamlessly connects the living, dining, and kitchen areas. Garden doors off the kitchen lead to the backyard, ideal for summer BBQs and outdoor enjoyment.The main floor includes two bedrooms, including the primary, and a 4-piece bathroom. Downstairs, the mostly unfinished basement offers fantastic potential with two additional bedrooms, a large rec room, a 3-piece bath, and laundry/utility area perfect for customizing to your needs. Walk to grocery stores, the bank, and even the beach! This home combines comfort, location, and opportunity. Dont miss your chance to own in this desirable West Ferris neighbourhood! (id:57557)
124 Almeara Drive
Otonabee-South Monaghan, Ontario
Executive bungalow with 300 feet of natural shoreline along the Otonabee River. Customer built home situated on a 2 acre lot that offers exceptional privacy along Almeara Drive just outside the city limits of Peterborough. This prime location provides a seamless commute to the GTA and is within 25 minutes of HWY 407. Close to all Peterboroughs amenities this location offers bus routes for PVNC and KPR schools. Quality constructed ICF home with ground source heating & cooling provides a green footprint that is energy efficient. Serene river views from the large covered side deck (20 x 30), WALKOUT BASEMENT to patio and main floor and lower level boast huge picture windows. Enjoy direct lock free boating access to Rice Lake or fish off your own private dock finished with durable composite boards offers low maintenance waterfront enjoyment. This thoughtfully designed home features open concept living, wide hallways & doorways on the main level a no-step shower entry on the main floor bath, a cast iron claw foot soaker tub in the lower bathroom. Stunning kitchen , the Chef in you will Love the walk in pantry, Cambria quartz countertops and an oversized centre island with built in wine rack that seats six. The kitchen opens to a warm light filled living area with a Hearthstone wood stove & eye-catching beautiful (Jatoba) Brazilian Cherry wood flooring. Main floor bedrooms & sunroom have beautiful solid oak flooring. Plenty of room for all your toys in the oversized two car garage. Friendly neighborhood complete this rare opportunity for year round waterfront living just minutes from Peterborough. (id:57557)
140 Main Street West
Ridgetown, Ontario
Welcome to 140 Main St W, Ridgetown — a rare gem offering space, versatility, and income potential all wrapped in charm! This 5-bedroom, 5.5-bathroom home was built in 2014 and designed with comfort and function in mind. Every bedroom includes its own private ensuite and walk-in closet — a unique and highly desirable feature for families, guests, or rental setups. The main floor hosts the spacious primary bedroom, a bright and airy kitchen, dining, and living area, plus a cozy office or reading nook. Garden doors lead out to a sprawling half-acre yard — perfect for kids, pets, gardening, or hosting backyard gatherings under the summer sun. Downstairs, the fully finished basement offers even more — a self-contained 2-bedroom, 1-bathroom apartment complete with a full kitchen, separate laundry, and private entrance. Each bedroom in the apartment features a walk-through closet leading to its own ensuite, providing ultimate privacy for tenants or family members. Whether you’re considering multigenerational living, a long-term rental, or Airbnb, the options here are endless. Additional perks include an attached 1.5 car garage, a Lifebreath air exchanger system, and close proximity to Ridgetown’s vibrant core, shops, restaurants, and the university campus. Whether you’re looking for a spacious family home, a student rental, or an income-producing property, this one checks all the boxes. Opportunity is knocking — are you ready to answer? (id:57557)
137 Sour Springs Road
Brantford, Ontario
Fantastic Opportunity to own this 61 acre hobby horse farm located in prime Brant County location just minutes to all amenities and surrounded by beautiful farms with 494 feet of frontage on Sour Springs Rd & approx 2,100 feet of frontage on Brant Church Rd. Approx 40 acres workable. Whether you want to build your dream estate home, renovate existing home or use as horse farm, other livestock or grow crops there are endless possibilities here. 2 barns on property plus a home in need of major renovation. Great potential! Great investment to add to your land base. Try Your Offer Today! (id:57557)
137 Sour Springs Road
Brantford, Ontario
Fantastic Opportunity to own this 61 acre hobby horse farm located in prime Brant County location just minutes to all amenities and surrounded by beautiful farms with 494 feet of frontage on Sour Springs Rd & approx 2,100 feet of frontage on Brant Church Rd. Approx 40 acres workable. Whether you want to build your dream estate home, renovate existing home or use as horse farm, other livestock or grow crops there are endless possibilities here. 2 barns on property plus a home in need of major renovation. Great potential! Great investment to add to your land base. Try Your Offer Today! (id:57557)
332 Moonlight Drive
Russell, Ontario
**Open House this Sun, July 10 from 2-4pm** Beautifully finished from top to bottom!! Come see the pride of ownership with a foyer that makes a lasting first impression and leads to a sunlit front office featuring a large window, glass French doors, and a closet perfect as a home workspace or an additional bedroom. Wide-plank flooring spans the entire main level, paired with 9 ft ceilings and modern light fixtures that add sophistication throughout. The open-concept main floor is designed for seamless living and entertaining. At the heart of the home is a classic black-and-white kitchen featuring a large island with seating, black stainless steel appliances, timeless subway tile backsplash, a farmhouse sink, and a spacious walk-in pantry. The adjoining dining area flows into the living room, which is bathed in natural light from large windows and centered around a cozy gas fireplace, creating the perfect atmosphere for relaxing or hosting. A convenient powder room and a thoughtfully designed mudroom complete with a walk-in closet, feature wall with hooks and cubbies, and direct access to the double car garage add to the homes smart layout. Upstairs, the hardwood staircase leads to a primary suite with generous closets and a spa-inspired ensuite featuring a soaker tub and separate shower. Two additional bedrooms each with walk-in closets and soft Berber carpeting share a beautifully finished main bathroom with a double vanity and tiled tub/shower. A dedicated laundry room enhances everyday convenience. The fully finished basement features durable luxury vinyl plank flooring, a spacious rec room with a rough-in for a wet bar, an additional bedroom, and a full bathroom with a large walk-in shower ideal for guests or multi-generational living. Step outside to enjoy the extended deck and a spacious backyard ready for your custom landscaping plans. (id:57557)
931 Kingston Heights Drive, Ravenwood
Kingston, Nova Scotia
Modern, spacious one level living, this floor plan just works! It's sunny south facing foyer shares a closet with the garage entry and opens to 9' ceilings and central Great Room. A Front Flex space perfect for 2nd TV Room, Home Office or 4th Bedroom at the front, then 2 of its 3 bedrooms & family bath. It's Stunning Black & Walnut Cabinetry iis n place with quartz counters and undermount sink to come. Large Pantry cupbrd, eat in island and dining area with access to the covered porch with outdoor kitchen. (Includes bar fridge, smoker and griddle with sink to come). Spacious Primary Suite overlooks the quiet treed backyard and has full ensuite with in floor heat, curb free shower and large Walk-in Closet. All this on one easy to clean and maneuver level with Wide Plank Laminate and 2'x2' tiled floors. even has an EV Charger outlet. Lot has mature trees, is topsoiled & seeded with Paved drive to come. Enjoy the sidewalks & bike lanes of Kingston, Mins to Schools, shopping, DND, and all the amenities of Kingston/Greenwood. HST included in the purchase price with rebates to Builder. (id:57557)
8288 Highway 201
Nictaux West, Nova Scotia
Set on 2.20 acres in the heart of the Annapolis Valley, this beautiful 6-year-old modular home offers the perfect mix of peaceful country living and practical features for horse lovers or hobby farmers. Surrounded by north and south mountain views, the property includes a tile-drained riding ring, pasture area, and a 24'x24' detached garage for storage or workshop needs. A gentle brook borders the back of the lot, adding to the property's natural charm. Inside, the home features a bright and open kitchen and living room layout, two spacious bedrooms, and two full baths, including a private ensuite. A welcoming mudroom by the back door keeps things tidy and functional, while a lovely patio provides the perfect spot to relax and enjoy the evening sky. Whether you're downsizing, starting out, or just looking for a peaceful retreat, this well-maintained property has so much to offer in a truly picturesque setting. (id:57557)
1353 Prospect Bay Road
Prospect, Nova Scotia
1353 Prospect Bay Rd is a bungalow style home that is currently for sale! This home will need some TLC, to make it move in ready, but this home was also in the same family for many years! Three bedroom / 1 bath main floor with Living room, dining room and Kitchen, lower level has room to expand with a partially finished basement. Lower level office room has a closet but no window. Two decks will need replacing, nice lot, and extra outer building used for storage, and a view of the ocean! Some new windows now in place, Oil baseboard heating. (id:57557)
259 South Carriage Road
London North, Ontario
* NO CONDO FEES * Welcome to 259 South Carriage Rd built by Kenmore Homes; builders of quality homes for 70 years. This one-storey freehold townhome offers a versatile and modern living experience. The home features 1292 square feet of above grade living space with 2 bedrooms, 2 bathrooms and a single-car garage. Your main level features an open concept kitchen, dining and living room with large windows at the back allowing plenty of natural daylight to shine off the engineered hardwood. The kitchen offers lots of storage, counter space and an island perfect for cooking with the family or entertaining guests. The 2 bedrooms are spacious with the primary bedroom providing you a walk in closet and ensuite bathroom with an additional full bathroom on the main floor. Separate main floor laundry room for convenience. Enjoy the covered deck to bbq or enjoy your morning coffee. Your lower level with the framing, insulation and a rough in bathroom as a standard finish allows the ease to complete the extra space. Create a home office, third bedroom, or a recreational area to suit your needs. This exceptional home not only provides customizable living spaces with premium finishes but is also situated in the desirable North West London area in Hyde Park. Local attractions and amenities include Western University, vibrant shopping centres, picturesque parks, sprawling golf courses, and much more. Ask about our other townhomes and single detached homes that are also available for purchase. (id:57557)
565 Rymal Road E Unit# 6
Hamilton, Ontario
Welcome to END Unit #6 – 565 Rymal Road East, a beautifully maintained townhome nestled in a quiet, family-friendly community on the Hamilton Mountain. This lovely two-storey home offers 1,298 square feet of comfortable living space, featuring three spacious bedrooms, a convenient 2-piece powder room on the main floor, and a 4-piece bathroom upstairs. From the moment you walk in, you’ll feel the warmth of this inviting space—ideal for first-time buyers, young families, or anyone looking for a low-maintenance lifestyle in a great location. The main level boasts a bright and airy open-concept layout, with a cozy living area that flows into the kitchen and dining space—perfect for entertaining or relaxing after a busy day. Step outside to your private backyard, a great spot for summer BBQs or morning coffee. Upstairs, the bedrooms are well-sized with ample closet space, while the basement offers additional room for a family rec space, home office, or gym. Located just steps from Billy Sherring Park, YMCA, Limeridge Mall, Public Transit ,close to schools, shopping, and major roadways, this home is a perfect blend of comfort, convenience, and community. (id:57557)
Lot 9 Highway 357
Musquodoboit Harbour, Nova Scotia
Not 1 but 3 affordable building lots available in the sought after community of Musquodoboit Harbour! Located conveniently along Highway 357 these lots are just 5 minutes from the amenities of Musquodoboit Harbour and 25 minutes to Dartmouth. Ranging from 24,000 - 25,800 sq ft the lots have a mix of new growth and massive mature trees. Each lot has 100 + feet of road frontage and are zoned Mixed Use. With the shortage of affordable lots available these lots are surveyed and would make a great investment. (id:57557)
202 Gaspereau Avenue
Wolfville, Nova Scotia
Located on a large, well landscaped private lot, minutes from downtown Wolfville and Acadia University. This single family with in-law suite has been well cared for and upgraded over the years with a focus on maintaining its original charm and character, while offering modern updates and comforts. There are two bedrooms conveniently located on the main level with two additional bedrooms upstairs. The main level's layout presents a bright and airy design, ideal for a growing family or as a rental opportunity due to its close proximity to Acadia and in-suite. The home showcases a bright, spacious living room, perfect for entertaining or relaxing, a bright dining room with large windows which leads to the expansive kitchen featuring an open pantry and wood-burning fireplace. The gas-burning stove compliments the well designed space adding an extra layer of warmth and comfort. The basement features a fully-equipped in-law suite with a separate walk-out entrance, full kitchen, bedroom and bath. The home is equipped with heat pumps to maintain optimal temperature year round with a focus on efficiency. If you are seeking a unique property that combines character, functionality and location, look no further. Schedule your viewing today and experience this charming home for yourself! (id:57557)
167 Windstone Crescent Sw
Airdrie, Alberta
Beautiful Corner Unit with NO CONDO FEES ! This home offers 4 Bedrooms,2.5Baths,Generous Living Area 1482.4 Sqft, Attached Oversize Single Garage 288.3 Sqft. The total Area is 1770.7 Sqft. Master Bedroom Fresh Paint, laminate Flooring, with a 4PC private bathroom ! Main level welcomes you to an open foyer with access to a multi-use room that you can be used as 4th Bedroom. The 2nd level has a open concept Family room that leads to a large balcony for outdoor enjoyment, kitchen with generous cabinet & counter space, and very good size dining area with new laminate floor. The brand-new stainless fridge washer and dryer. The upper level has 3 good size bedrooms, 2Full bathrooms and large Mater with -vaulted ceilings, walk-in closet and Master Ensuite! This home offers an Excellent Location at the quiet street, being a short walking distance to elementary and high schools, parks, and shopping at Coopers Town Promenade! This home is a MUST SEE ! (id:57557)
414 2nd Street S
Wakaw, Saskatchewan
Bright & Inviting 5 bedroom, 2 bathroom home in Wakaw! Perfectly situated near a play park - ideal for families! With updated windows and vinyl siding, this home has been beautifully maintained, and the shingles installed in 2023 give you peace of mind. The same owners have lovingly cared for this property since 1995, showing their pride of ownership. With 988 sq ft of living space, there's plenty of room, and the large garden area is just waiting for you to put your green thumb to work. Second stove with kitchen and sink in the basement ideal for canning. This home is ready for you to make it your own! (id:57557)
9 Oskunamoo Drive
Greenwater Provincial Park, Saskatchewan
#9 Oskunamoo Drive, Greenwater Lake Provincial Park. Now is your chance to own a little piece of Greenwater paradise! This charming four-season cabin is nestled just one row back from the water, offering that perfect mix of lake life serenity and convenient access to everything the park has to offer. Featuring 3 bedrooms, 1 bathroom, and main floor laundry, this cozy retreat is set on a spacious lot with endless potential. Whether you’re looking to relax by the lake, explore nearby walking trails, or take full advantage of Greenwater’s recreational opportunities, this location delivers it all. With room to grow or simply enjoy as is, this is your opportunity to invest in a sought-after location at a great value. Don’t miss out, properties like this don’t come up often! (id:57557)
1450 Smith Avenue
Crossfield, Alberta
****OPEN HOUSE Saturday July 19th 11am to 2pm****Beautifully Updated FULLY FINISHED Bi-Level Duplex in Charming Crossfield. Step into over 2,000 sq. ft. of meticulously maintained living space in this bright and spacious bi-level 1/2 duplex, located near the peaceful west end of Smith Avenue—just steps from the open prairie, a BEAUTIFUL MOUNTAINVIEW and a short drive to Airdrie, Calgary or a bit further north Carstairs. The main floor features brand new stylish, ultra-durable vinyl plank flooring, updated lighting throughout, new fresh neutral paint throughout, and all-new trim and baseboards. Enjoy a spacious living room with a cozy gas fireplace, a well-designed kitchen with an island, with newer double door stainless steel fridge and dishwasher. a generous primary bedroom with ensuite, a large second bedroom, a second full bath, and main-floor laundry with a newer washer and brand new dryer. Step outside to your private oasis—a beautifully landscaped backyard with a large, partially covered, low-maintenance deck and a huge garden shed for extra storage. Downstairs, the fully finished basement offers plush new carpet, a massive rec room, two more spacious bedrooms each with their own walk-in closet, and a third full bathroom. Ideal for family, guests, or a home office setup. Roof is just 6 years old as well as the hot water tank. This move-in ready home offers unbeatable value, small-town charm, and modern updates throughout. Don’t miss your chance; book your showing today! (id:57557)
35 Killdeer Drive
Kawartha Lakes, Ontario
Tucked Away On A Quiet Street In The Sought-After Orange Corners Community, This Beautiful Bungalow Sits On Just Over An Acre, Offering Privacy And Space Only Minutes From Peterborough. The Open-Concept Main Floor Features Gleaming Hardwood, Large Windows That Fill The Space With Natural Light, And A Tastefully Updated Kitchen (2020) With A Large Centre Island, Quartz Counters, Farmhouse Sink, Gas Range, Stainless Steel Appliances, Backsplash, And Undermount Lighting. The Spacious Living And Dining Area Flows Seamlessly From The Kitchen, Making It Perfect For Hosting Family And Friends With Ease. The Primary Bedroom Includes A Walk-Out To The Deck And A 3-Piece Ensuite With A Jacuzzi Tub, While Two Additional Bedrooms And A 4-Piece Bathroom Complete The Main Level. Step Outside To An Expansive Deck (2024), Perfect For Entertaining Or Relaxing To The Sounds Of Nature, With A 6-Seater Hot Tub (2017), Gazebo, And Above-Ground Pool. The Fully-Finished Basement - With Access From Both The Main Floor And A Separate Entrance Through The Garage - Offers A Complete In-Law Suite With A Full Kitchen (2023), Stainless Steel Appliances, Eat-In Area, Open-Concept Family Room With Gas Fireplace, Bright Bedroom With Oversized Windows, 4-Piece Bath, And Spacious Laundry/Mudroom. Freshly Painted In 2025, This Home Also Includes Abundant Storage, Parking For 12+ Vehicles, And A Custom Garden Shed. Dont Miss This Exceptional Opportunity To Enjoy Country Living With City Convenience! (id:57557)

