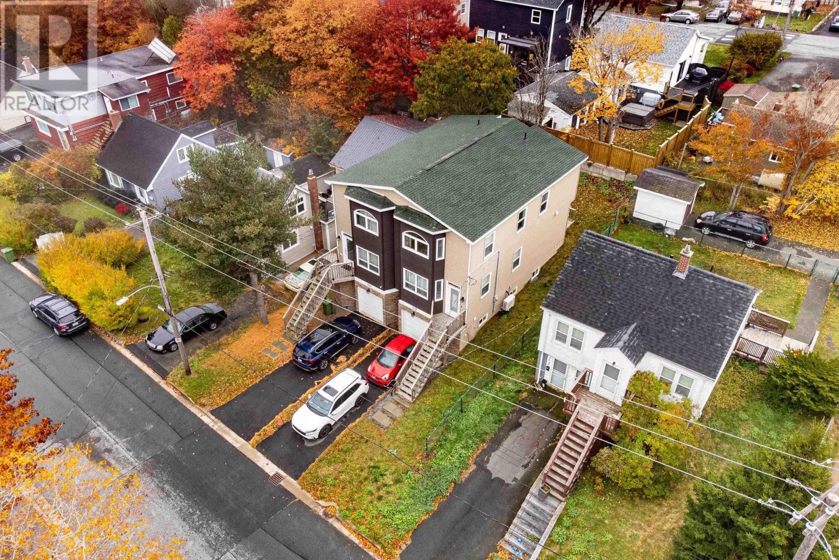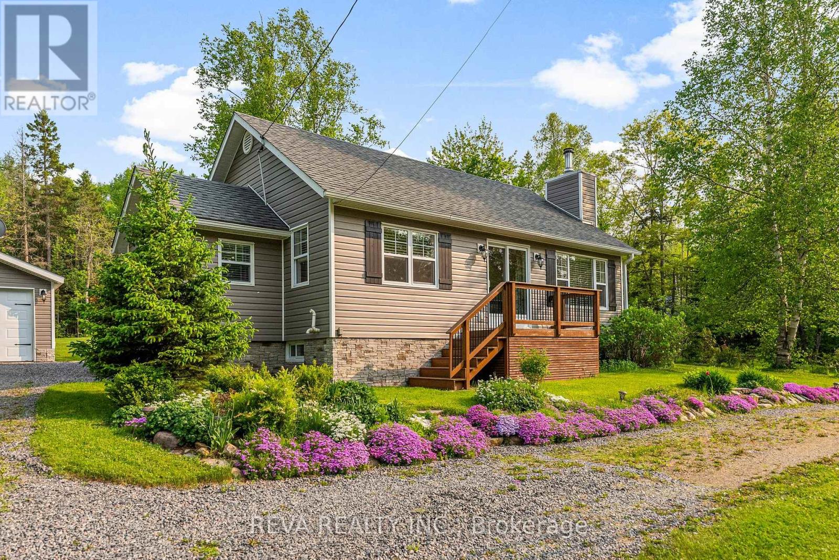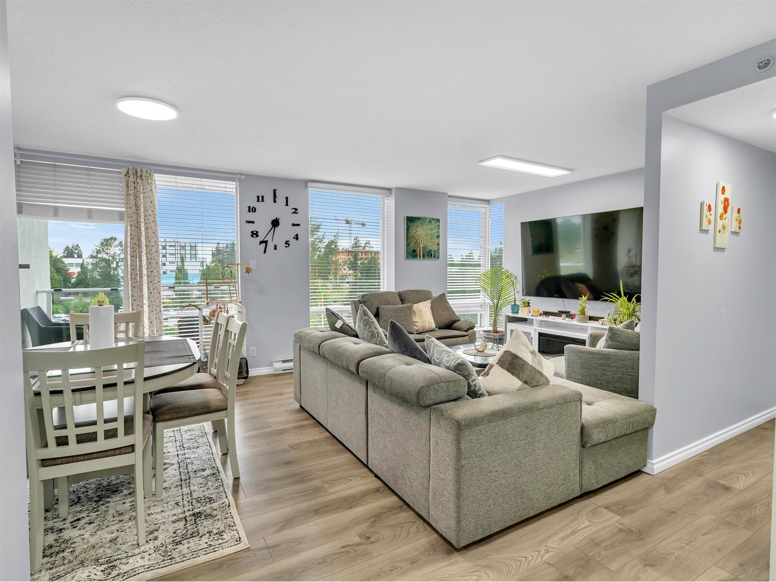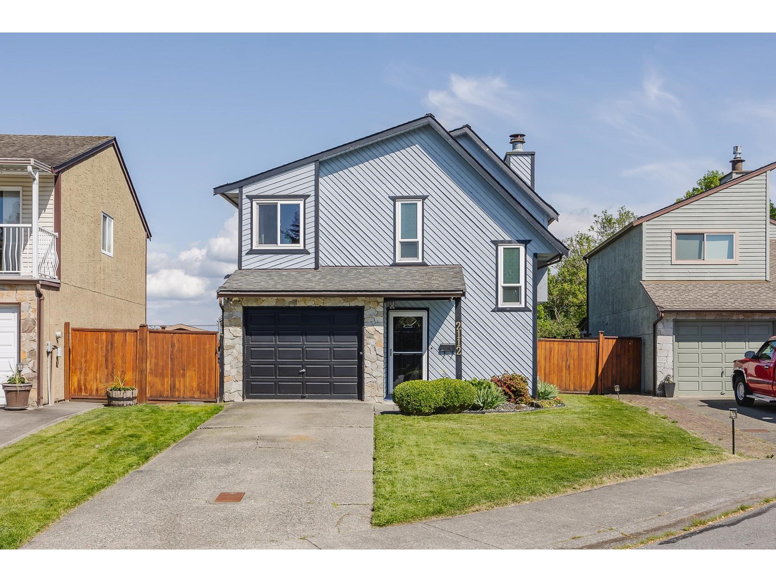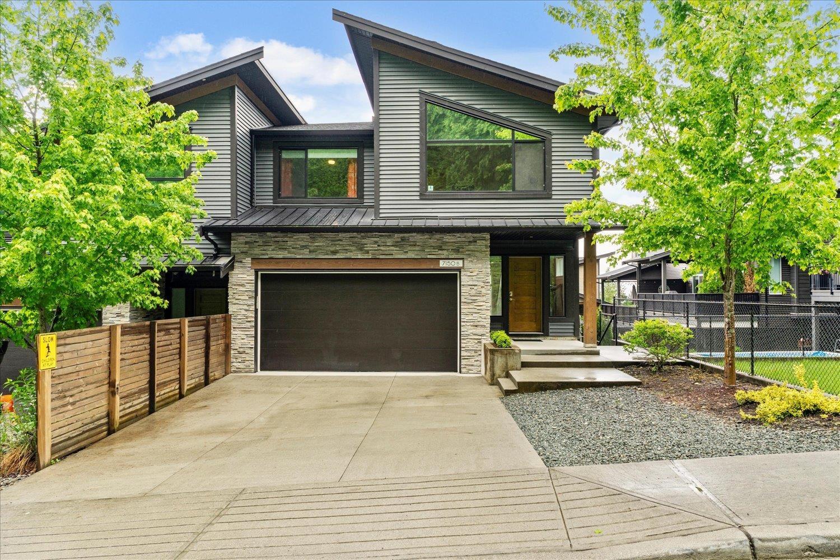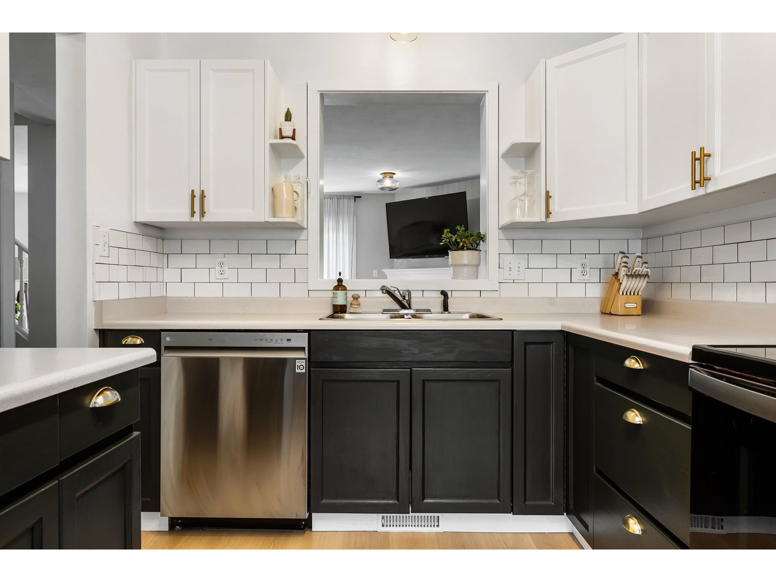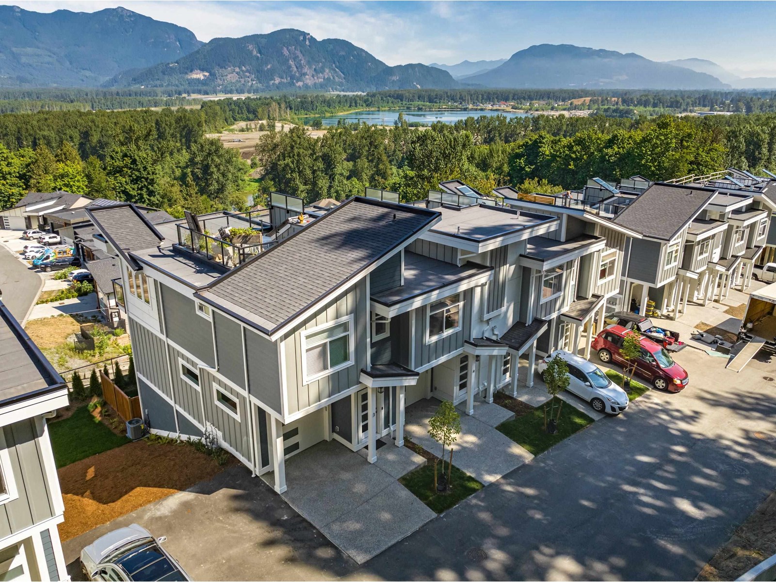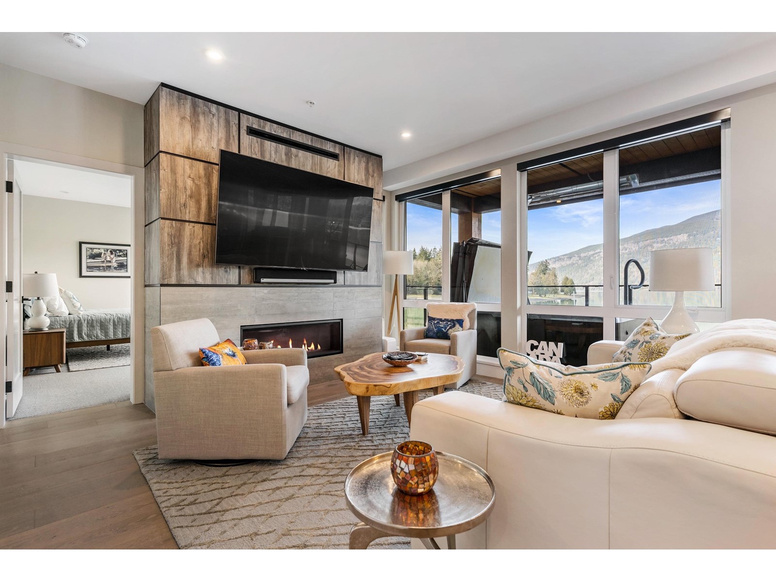102 B Rufus Avenue
Fairview, Nova Scotia
Location, Location, Location!Discover this stunning 3-bedroom, 3.5-bathroom semi-detached home, perfectly situated to offer you the best ofconvenience and comfort. This spacious two-storey residence features a main floor with soaring 9-foot ceilings, anopen kitchen equipped with a heat pump for year-round comfort, and a bright, inviting living space.The second level boasts three generously sized bedrooms ensuring a cozy atmosphere. You'll also find twowell-appointed bathrooms, providing ample space for family and guests. The fully finished basement includes arecreation room and an additional full bathroom, perfect for entertaining or relaxing.Located within a 2 km radius of essential amenities, this home is just minutes away from the Canada Games Centre,Halifax Shopping Centre, and Bayers Lake shopping zone.Dont miss this excellent opportunity! Book your showing today and step into your new home. (id:57557)
38 Anaf Road
Hastings Highlands, Ontario
Maynooth - A short walk from the library, coffee shops, art galleries and local patio is this private, exceptionally maintained and updated bungalow. On the main level, hardwood floors, a large primary bedroom, updated bathroom and a picture perfect kitchen is around the corner from the open concept dining and living room. Features include a fireplace, large modern windows, light and entrances from the east and west. Downstairs, you will find a recently modelled bedroom, bathroom and laundry area in addition to tonnes of storage or rec-room potential. A separate garage, outbuildings, perennial gardens and absolutely private, park-like backyard will impress anyone with a love for the outdoors. Check out the video, the open house, the floor plans...this is small town life at its best! (id:57557)
705 14820 104 Avenue
Surrey, British Columbia
Welcome to this fully renovated 2 bed, 2 bath corner unit. With 1,070 sqft of bright, open-concept living space and west/north-facing exposure, this home is flooded with natural light. Enjoy modern finishes, spacious rooms, and a prime location close to transit, Guildford Mall, Guilford rec center parks, and more. Move-in ready and perfect for first-time buyers or investors! EV chargers available in parking. Gym, sauna & Hot tub as amenities. Book your Showing today!!! (id:57557)
2112 Winston Court
Langley, British Columbia
Great Langley Meadows location on a family friendly cul-de-sac with Elementary school right outside your door! Main floor has living rm with cozy gas fireplace and beautifully updated kitchen with island prep space ~ fridge and dishwasher updated to S/S in 2024. Step out to the amazing massive covered solarium that converts to screened in enclosure for the summer. Great extension of your home! There is a powered shed providing great storage. No neighbours behind~ backing on to park/school! Upstairs offers 3 super spacious bedrooms and convenient laundry in huge 5 pc bath. Updates include roof (2012, 50 yr), windows (2015) Hot water tank (2024) bathroom floor, paint, ceiling fans and much more! Great access to everything including shopping, restaurants, and schools. Call today to view! (id:57557)
307, 2233 34 Avenue Sw
Calgary, Alberta
Stylish TOP FLOOR 1 bedroom plus small den and 1 bath condo located in the heart of the trendy community of MARDA LOOP! OPEN CONCEPT LAYOUT with spacious living room with cozy gas FIREPLACE and patio doors onto COVERED BALCONY. Modern kitchen has centre island, granite countertops and stainless steel appliances. Other conveniences include IN SUITE laundry and TITLED, secure, underground parking (stall 281). Building amenities include a RESIDENT'S LOUNGE with comfortable sitting areas, fireplace and BBQ DECK overlooking the peaceful centre COURTYARD. Front lobby with sitting area and ELEVATOR is secure and comfortable. Marda Loop is a vibrant INNER CITY community brimming with over 200 shops and services, including trendy boutiques, restaurants, cafes and more. Marda Loop is a highly WALKABLE area with easy access to kilometres of pathways, Glenmore Athletic Park, Sandy Beach, and the amazing River Park off leash dog park. This building is PET FRIENDLY. Condo fees include all utilities! This is a terrific INVESTMENT OPPORTUNITY or superb FIRST TIME BUYER opportunity. Arrange for your private showing today. (id:57557)
B 7150 Marble Hill Road, Eastern Hillsides
Chilliwack, British Columbia
Welcome to this stunning, spacious half duplex in highly sought-after Marble Hill! Featuring 5 bedrooms + den - could be a 6th bedroom and 4 bathrooms, this home offers a large, open-concept main floor perfect for comfortable family living. The beautifully finished kitchen boasts quartz countertops, stainless steel appliances, and modern floating shelves. The luxurious primary suite includes vaulted ceilings, a spa-like ensuite with double sinks, a soaker tub, and two walk-in closets. Step outside to a large, fully fenced backyard with stunning valley views and a generous covered patio"”perfect for relaxing or entertaining. Large basement offers great potential with wet bar , bedroom and bathroom, could easily be suited! Escape to nature with quick highway access this home truly has it ALL! * PREC - Personal Real Estate Corporation (id:57557)
1 5571 Lindys Drive, Sardis South
Chilliwack, British Columbia
FABULOUS END UNIT 4 bed, 4 bath TOWNHOME just steps to the river in popular "Ravens Roost"! Nearly 2400 sq ft & PACKED with upgrades: A/C, on-demand hot water, hardwood, crown mouldings, designer kitchen w/ quartz counters, GAS RANGE & WRAP-AROUND PATIO w/ STELLAR mountain views. 3 beds up incl. VAULTED master w/ fireplace & spa-like ensuite. Finished bsmt w/ large rec room (4th bed possible). Garage includes AMPLE storage and cabinet space! Walk to Garrison, UFV, the River & MORE!! * PREC - Personal Real Estate Corporation (id:57557)
309 9450 Robson Street, Chilliwack Proper West
Chilliwack, British Columbia
2 Year old condo with a view! This is a beautiful 2 bedroom, 2 bath is in the heart of Chilliwack. This home offers a spacious open concept kitchen/living area, large kitchen bar which is perfect for entertaining, a full ensuite off the primary bedroom, in-suite laundry, remaining 8 years on the New Home Warranty and incredible views of the mountains. Both bedrooms have walk-in closets. Another plus, this condo is fully wheelchair accessible. Book your private viewing today. (id:57557)
2 8933 Broadway Street, Chilliwack Proper South
Chilliwack, British Columbia
Welcome to this beautifully updated 3-BDRM, 2-BTHRM TOWNHOME in MAGNOLIA COURT! The bright & functional main floor features updated laminate flooring throughout, a spacious living room w/ a cozy gas fireplace, & direct access to the backyard. The kitchen offers plenty of cabinetry, S/S appliances, & dining area! The main floor also offers the convenience of full-size laundry with a NEW WASHER & DRYER & a powder room! Upstairs, you'll find 3 generously sized bdrms, including the primary suite w/ access to the full bthrm. Outside, enjoy a FULLY FENCED, LOW-MAINTENANCE BACKYARD W/ DURABLE TURF! Additional features include a single-car garage, a LARGE CRAWL SPACE for extra storage & a NEW HWT! Located just minutes from downtown's charming shops, cozy cafés, schools, parks, & more! * PREC - Personal Real Estate Corporation (id:57557)
26 43998 Chilliwack Mountain Road, Chilliwack Mountain
Chilliwack, British Columbia
A development of just 34 homes perfectly situated on Chilliwack Mountain to capture the breathtaking river & Mountain views! Entertain from the rooftop patio which has been structurally built to accommodate a hot tub! 2 or 2+den or 3bed units available, all with a garage. This development has been architecturally designed to fit the highest standard of quality & energy efficiency. The Award-winning builder has held nothing back, equipping these homes with tankless instant hot water systems, forced air natural gas furnace with optional central air conditioning, soft closing maple cabinetry with stone counter tops, & premium stainless appliance packages with natural gas range. 3 designer colour packages to choose from. Each coming with a 2-5-10 year warranty. Call Today for a private tour! * PREC - Personal Real Estate Corporation (id:57557)
130 46360 Valleyview Road, Promontory
Chilliwack, British Columbia
Welcome to Apple Creek"”an ideal, family-friendly complex in a quiet, scenic location! This rare corner end unit offers extra privacy, natural light, and 3 bedrooms, 2.5 bathrooms across over 1,400 sq ft of well-designed living space. Stay cool all summer with air conditioning, and enjoy a spacious open-concept main floor with a large kitchen, gas fireplace, and walkout to your patio/yard. Upstairs features a generous primary suite with walk-in closet and ensuite, plus two more bedrooms and a full laundry room. Double garage, rentals allowed, pet friendly, and just steps to schools, trails, and parks! (id:57557)
207 3175 Columbia Valley Road, Cultus Lake North
Cultus Lake, British Columbia
GORGEOUS 2 bdrm plus den, 2 bthrm WATERFRONT CONDO on Cultus Lake! Beautiful Great Room & Dining Room w/UNOBSTRUCTED VIEWS OF THE LAKE, and a stunning gas fireplace. The bright and open kitchen boasts a large island, upgraded cabinetry and S/S appliances, w/gas stove and WINE FRIDGE. Spacious primary suite has incredible views, large W/I closet, and 5 piece ensuite w/steam shower. The large deck has a HOT TUB, gas hook up, HEATERS, SUNSHADES and UNBELIEVABLE LAKE VIEWS! UPGRADES THROUGHOUT! This home is great for year round living, or a perfect weekend retreat! This luxurious condo includes it's OWN BOAT SLIP & 2 secure underground parking spots. The RESORT STYLE DOCK has a BBQ area, covered pergola, fire pit area & lots of room to bask in the sun! * PREC - Personal Real Estate Corporation (id:57557)

