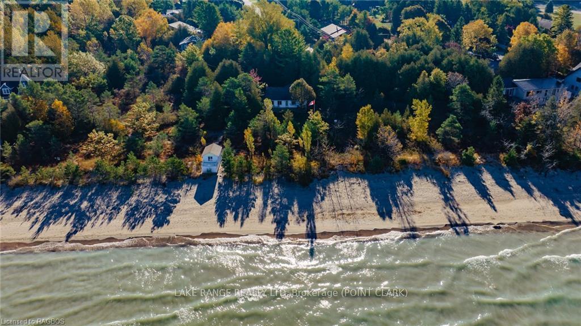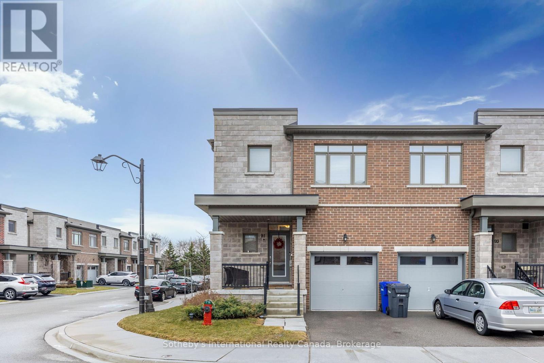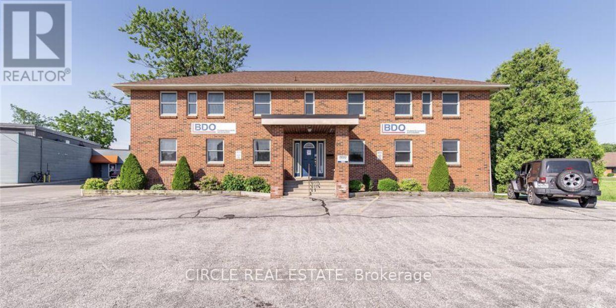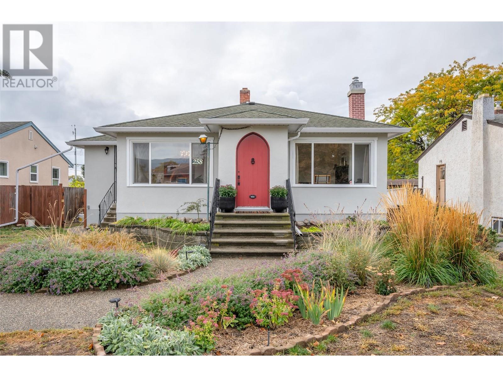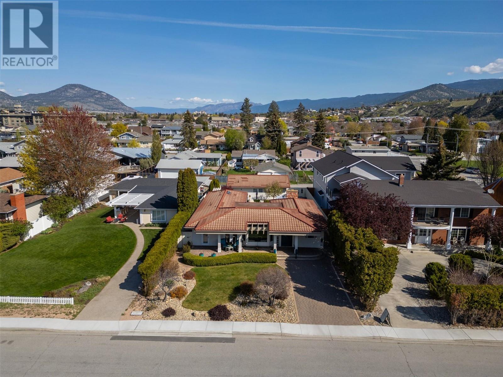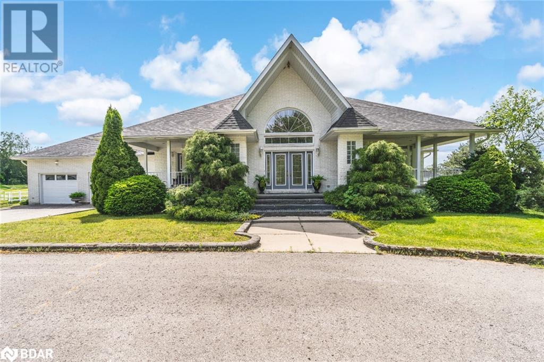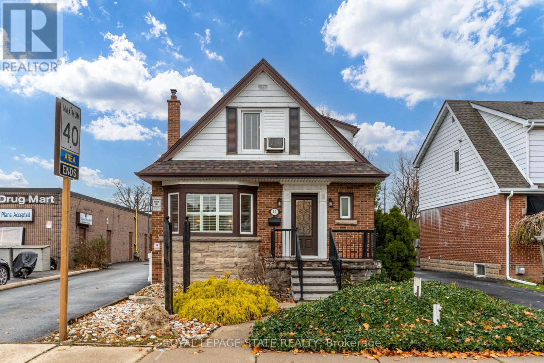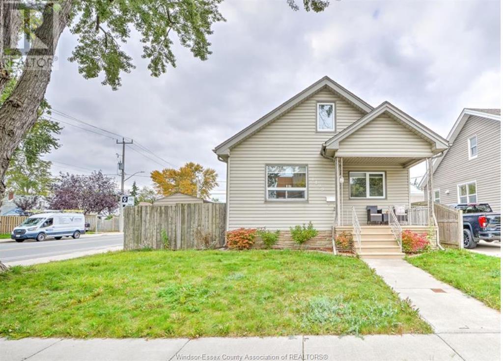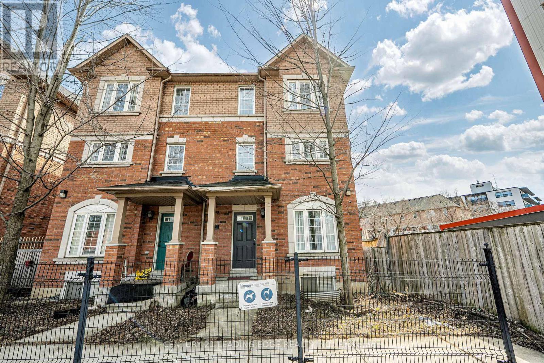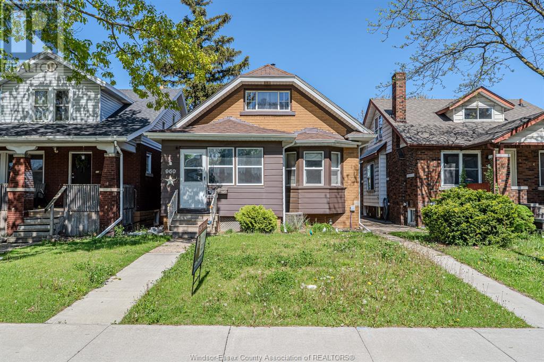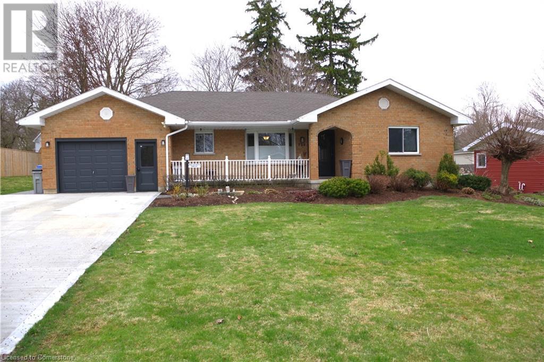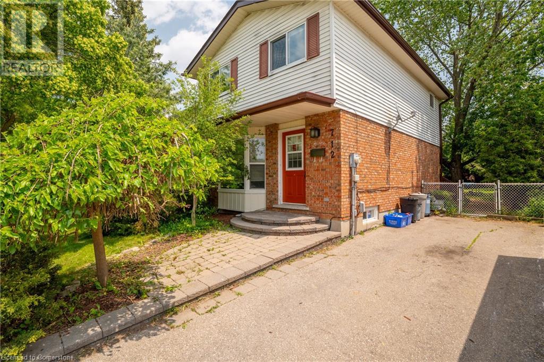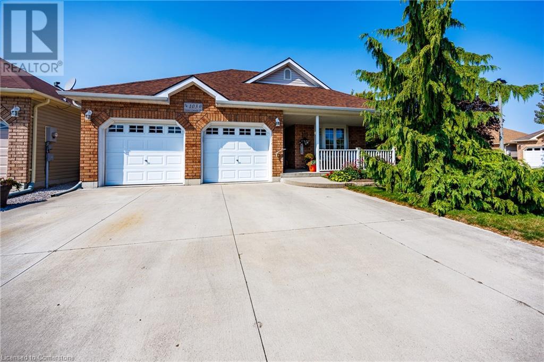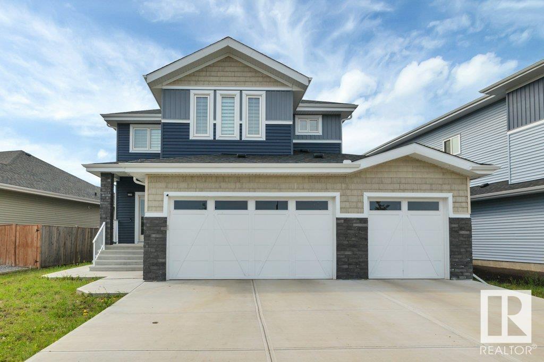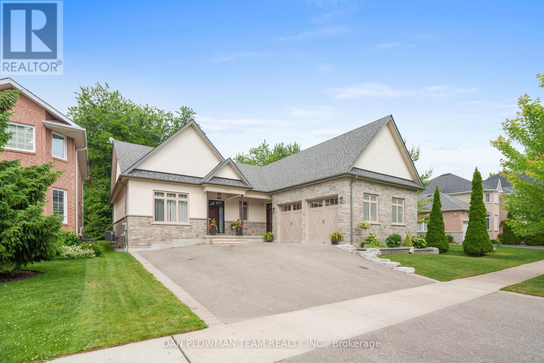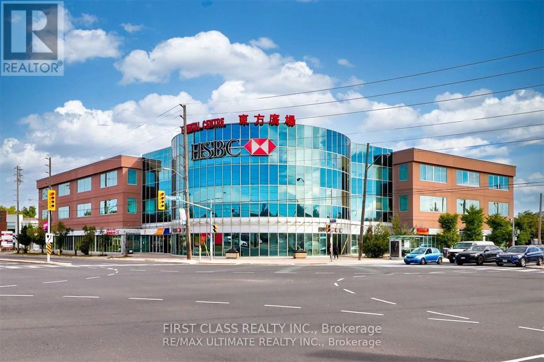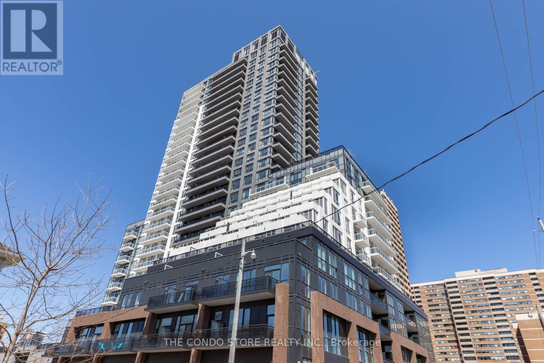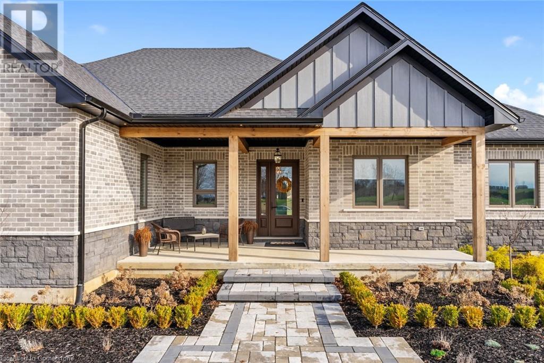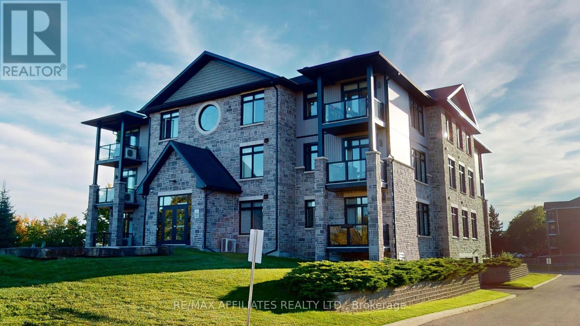23 Agate Road
Cochrane, Alberta
BRAND NEW HOME by Douglas Homes, Master Builder in central Greystone, short walking distance to the Bow River, shopping & interconnected pathway system. Featuring the Melbourne with additional SIDE ENTRY. Located down the street from the community Kids Play Park (already completed) on a sunny west facing backyard, great for entertaining. This gorgeous 3 bedroom, 2 & 1/2 half bath home offers over 1225 sq ft of living space. Loads of Designer/upgraded features in this beautiful, open floor plan. The main floor greets you with a grand glazed 8' front door, entry closet with 8' door, soaring 9' ceilings, oversized windows , & 8' 0" passage doors. Distinctive Engineered Hardwood floors flow through the Foyer, Hall, Great Room, Kitchen & Nook adding a feeling of warmth & style. The two sided Kitchen is completed with an oversized entertainment island (9'0" single level island) & breakfast bar, roomy cabinet pantry, Quartz Countertops, 42" Cabinet Uppers accented by decorative drywall bulkhead, Pots & Pans Drawers, soft close doors & drawers throughout, new stainless appliance package including Microwave/Hood Fan combo over the stove , smooth top electric Range, Fridge & built-in Dishwasher. The main floor is completed with an expansive, open Great Room with Napoleon "Entice" fireplace, spacious Nook finished with over height windows, rear entry with full French Door & transom above, closet & 1/2 bath . Upstairs you'll find a well sized Primary Bedroom with 3 piece Ensuite including separated Quartz vanity with undermounted sink & oversized 5'0" x 3'0" shower with tiled walls & ceramic tile flooring. There is also a generous sized walk-in closet accessed from the bedroom. There are two additional good sized bedrooms with roomy closets. The second floor is completed by a main bathroom with combination Tub/Shower with tiled walls, Quartz countertop with undermounted sink & in-vanity drawer all completed by ceramic tile flooring. You're certain to love the convenience of th e 2nd Laundry for stacked washer/dryer also completed with tile flooring. This is a very popular plan, great for young families or for the sizing down crowd. Spacious, Beautiful and Elegant! The perfect place for your perfect home. Call today! Photos are from prior build & are reflective of fit, finish & included features. Note: Front elevation of home & interior photos are for illustration purposes only. Actual elevation style, interior colors/finishes, & upgrades may be different than shown & the Seller is under no obligation to provide them as such. Directions: Directions: Come to the Show Home first at 500 River Avenue. Showings only during Show Home hours & days. THIS HOME IS UNDER CONSTRUCTION (id:57557)
Lt1pt4 9th St W
Owen Sound, Ontario
Rare downtown Owen Sound building lot located just outside of the city centre. The lot is deep, level and mostly cleared, perfect for anyone looking to build their forever home in a convenient location. The property zoning is R-5 making it suitable as an exciting investment opportunity to build a multi-unit residential building in a prime location. Located within a short walking distance of Owen Sounds down town amenities, this lot is sure to please. (id:57557)
99, 219 90 Avenue Se
Calgary, Alberta
This beautifully updated home is move-in ready, featuring modern finishes and thoughtful upgrades throughout. The spacious living room is bathed in natural light, with sliding doors leading to your private fenced yard—perfect for relaxing or entertaining. The kitchen boasts ample counter space, making meal prep a breeze. Upstairs, you’ll find three well-sized bedrooms, and a stylish 4-piece bathroom. The partially finished basement offers two additional rooms, ideal for a home office, guest space, or extra storage. Situated in a well-maintained complex with greenspace, visitor parking, and a fully updated exterior & fencing, this pet-friendly community is conveniently located within walking distance of schools, public transit, and shopping. (id:57557)
40 Vozka Drive
Huron-Kinloss, Ontario
Epic waterfront 10 minutes south of Kincardine ON. Welcome to your future piece of paradise in beautiful Blairs Grove. This is the opportunity you have been waiting for to immerse yourself into one of Lake Huron's most coveted beaches. Proudly owned by the same family for 74 cherished years. Enjoy the breathtaking views of beautiful Lake Huron. This exceptionally rare and unique property sits on a private highly desired street and offers 380 feet of prime sandy lakefront. Enjoy the benefits of unobstructed tranquil views of Lake Huron and the stunning, mesmerizing sunsets of Ontario's West Coast. It has a Grandfathered-in boathouse. Enjoy complete privacy and solitude North, South, East & West created by the size of the property and natural barriers, trees, shrubs and dunes. Blairs Grove walking trails and The Pine River Boat Club are minutes away. This vacation/retirement property is 2 hours from London & 3 hours from Toronto. Build your dream! (id:57557)
53 Emerson Crescent
Okotoks, Alberta
Imagine sitting on your covered deck - gazing at the majestic Rocky Mountains - watching birds fly over the pond, and listening to only the sounds of nature..... That is what life can be like when you live at 53 EMERSON CRESCENT! This executive WALKOUT bungalow has been remarkably kept by its owners. PRIDE OF OWNERSHIP shines through the entire property. Step inside the home to the welcoming bright and sunny front entrance. Luxury vinyl plank flooring leads you through this functional floorplan. The expansive vaulted ceilings bring space and natural light into the home. The convenient front office provides a second main level room for guests or that extra place to work from home. The upgraded kitchen features beautiful cabinetry, a large pantry , stunning quartz counters, induction stove, a large sit up island - perfect for the chef at heart. Entertain family and guests in the large open concepts spaces. The dining space has room for a large table and a nook to accommodate a future coffee bar or extra storage cabinet. The cozy living room looks out to the views that will capture your heart. Step into the primary retreat and be wowed by the natural light - the beautiful windows, a large walk in closet , and an ensuite you will never want to leave. Glistening glass and marble tile blended with stunning quartz, double sinks , and a large soaker tub, give the perfect place to relax and unwind after a long day. The lower level provides just as much natural light as the main. A large family room, a craft nook ( or space for wet bar) 2 more large bedrooms, loads of storage, and a 4 piece bathroom make this lower level the perfect floorplan to accommodate all of your needs. The upper level deck is nicely finished with duradeck , a custom aluminum pergola, a gas-line for BBQ's , and water line for washing and watering- what a nice touch. The concrete patio below offers a shady and dry place to watch wildlife, and enjoy the serenity of the pond and pathways. With so many fea tures and upgrades - you truly have to see this house to appreciate the views, the features, and the actual space this home has to offer. With almost 2400 sq feet of living space, main level laundry, a large attached garage , and better than new condition, I promise you will not be disappointed! (id:57557)
91 Longshore Way
Whitby, Ontario
The Buyer and Buyer's agent acknowledges and accepts they are purchasing the property on an as-is, where-is basis without representation or warranty of any kind offered by the Seller or the seller's agent. Discover this stunning corner-unit townhome located in the up-and-coming Whitby community, just steps away from parks and the serene shores of Lake Ontario. This home features a welcoming ceramic foyer and beautifully maintained laminate flooring throughout the main floor. Enjoy the spaciousness afforded by 9-foot ceilings and an open-concept layout, perfect for modern living and entertaining. The oak staircase leads you to the second floor, where youll find three generously sized bedrooms and two stylish bathrooms. With an abundance of windows, this gorgeous end unit offers plenty of natural light, creating a warm and inviting atmosphere. (id:57557)
8809 101 Street
La Crete, Alberta
Welcome to 8809 101 Street – A Spacious Family Oasis on Over Half an Acre!Nestled on an impressive 0.58-acre lot, this beautifully maintained 1,352 sq ft home offers space, comfort, and functionality inside and out. With 4 bedrooms and 3.5 bathrooms, including a luxurious ensuite featuring a 6-foot soaker tub, this property is ideal for growing families or anyone seeking extra room to live and play. Step inside and enjoy the vaulted ceiling, vinyl flooring, and an abundance of natural light. The large entrance features a generous closet, and the central A/C, central vacuum, and sprinkler system add comfort and convenience throughout the home. The bright and spacious kitchen opens into the dining and living areas, with potential for a cozy wood stove for those chilly northern nights. There’s plenty of room for the kids with a dedicated play area, and you’ll love the ample storage options throughout the home, including a CoolBot cold room for garden produce or beverages. Outside, the features continue: cement walks surround the home, and a massive garden is ready for your green thumb. The 20x26 shed provides even more storage or workshop space, and mature purple leaf sand cherry trees add curb appeal and color. The heated 28x28 garage includes a convenient half bath, making it perfect for projects, hobbies, or winter vehicle storage. Don’t miss this rare opportunity for space and features like these – properties like this don’t come along often! (id:57557)
3104 10448 University Drive
Surrey, British Columbia
Welcome to this beautiful 2-bedroom corner unit on the 31st floor of a 38-storey high-rise in the heart of Surrey. This bright and spacious home offers stunning city views, a large balcony, and plenty of natural sunlight. Features include central A/C, one secured parking stall, and a big storage locker. The open-concept living and dining area flows into a well-equipped chef's kitchen with quartz countertops. Enjoy over 23,000 sq. ft. of premium amenities including fitness and yoga rooms, kids' indoor/outdoor play areas, entertainment lounges, kitchen with dining space, business center, games room, outdoor pool, BBQ area, bike storage, parcel lockers, and visitor parking. Steps to transit, SFU, shopping, and more! (id:57557)
11059 146a Street
Surrey, British Columbia
Welcome to this bright and spacious East-facing home situated on a perfectly rectangular 65 ft frontage lot in one of North Surrey's fastest-growing neighborhoods. This property offers exceptional family living with 6 generous bedrooms and 2 full bathrooms, providing ample space for a growing family. The income-generating rental suite serves as a fantastic mortgage helper, and there's potential for even more! The detached shop offers the possibility of an additional suite, while the lower level could accommodate an in-law suite (subject to city approval). Located in a family-friendly community, you're within walking distance to Ellendale Elementary and just steps from Ellendale Park. Enjoy easy access to major routes and proximity to Guildford Mall, SkyTrain, universities, church, and more. This property is not only a comfortable home but a sound investment opportunity with future development potential. Don't let this opportunity pass you by! (id:57557)
7030 Kiviaq Cr Sw
Edmonton, Alberta
Riverstead welcomes you to this stunning triple car garage home on a prime corner lot! Thoughtfully designed, at 2728 sq ft this home features two primary bedrooms and a striking open-to-above layout right from the front entry that fills the home with natural light through expansive windows. The main floor offers elegant herringbone-style flooring, a full bedroom, full bath, center staircase, an extended kitchen with a spice kitchen, and a deck complete with dura decking. Upstairs, the open bonus room leads to three more bedrooms—one with its own ensuite,—while the spacious primary retreat offers a luxurious 5-piece ensuite. A rare blend of space, design, and functionality! (id:57557)
507 - 318 Spruce Street
Waterloo, Ontario
Fully Furnished Unit With Two Bedrooms , Both En-Suite, Living Room, Modern Furniture , Bed Sets , Furniture 50 Inch Flat Tv , Modern Style Building With WIFI , Steps Away From Both Universities (id:57557)
180 Talbot Street S
Essex, Ontario
A+++ LOCATION, FULLY RENOVATED, EXECUTIVE OFFICES AVAILABLE FOR RENT STARTING AT $499 ALL INCLUSIVE.Hydro, electric, and gas are all included. Perfect for working professionals and young entrepreneurs looking to establish their foot hold in a prime building on a high traffic street. Located in the heart of Essex with parking available. Close to amenities such as grocery store, school, clinic and daycare.Main floor offices and second floor offices available on a minimum 1 year lease. (id:57557)
258 Windsor Avenue
Penticton, British Columbia
Situated on Penticton's prestigious Windsor Avenue, this charming four bedroom home exudes character and elegance. Featured in the movie ""Drinkwater"", the property boasts hardwood floors, a fully fenced backyard with raised garden boxes, and a large detached double garage with lane access. Enjoy the summer days by the 16 x 32 pool with a new cover, pump, and filter system. Freshly painted inside and out. The main level offers a beautiful primary bedroom with patio doors to the deck, two guest bedrooms, a lovely kitchen, plus a separate dining and living area. The lower level features a spacious bedroom, a rec room, a four-piece bathroom, laundry, and storage. Don't miss this opportunity to own a piece of luxury on Penticton's premier street. Measurements taken from i-Guide. Call listing agent today for a viewing. (id:57557)
304 West Creek Circle
Chestermere, Alberta
Welcome to this immaculate semi-detached bungalow with an illegal suite located in the lake community of Chestermere. This home has it all and is perfect as an investment property or cozy home for your family. The home has great curb appeal with an entrance archway quaint front porch and gated front yard. As you enter the home you are greeted with your tile entryway and laminate floors throughout the upper level. The main floor has an amazing open floor plan starting with the primary bedroom which is very large complete with gorgeous windows overlooking the front yard, a massive walk through closet and your own private ensuite. The second bedroom on the main floor is also a great size and is across from the other full bathroom on this level before heading into the chef styled kitchen. Stunning granite counter tops line the entire kitchen throughout with gleaming white cabinets and a large corner pantry. The kitchen offers an eat up bar at the counter and is also open to not only your large dining area but also your expansive living room. This is the perfect home for entertaining guests for dinner parties or just a quiet night at home with the family. The dining area offers an amazing view of the west facing back yard through large glass sliding doors which lead you to your covered deck and green space with mature trees. A real oasis of your very own. The lower level offers you a full illegal suite complete with 2 bedrooms, a large full bathroom, private laundry, gorgeous kitchen with beautiful granite counter tops, tile backsplash, a granite eat up bar top, and is also open to your expansive living room. The community of Chestermere is wonderful with lake access year round, many parks, pathways, ponds, great schools, shopping near by and gives you small town charm with all of the amenities you need. Do not miss out on this opportunity to own a wonderful property in this upscale lake community. (id:57557)
304 Sanctuary Private
Ottawa, Ontario
Enjoy the freedom of this custom home in Greystone Village, steps from the multi-use path to Springhurst Park, to the public dock access to the Rideau River, and to the LRT station. This house is a short walk to the Rideau Canal and the foot bridge to Lands downed, the Glebe and downtown and with easy access to the Queensway highway. A modern home professionally customized and tastefully decorated with 2 bed +1bed/den and 4 baths, including high end finishing's, appliances, and cabinetry The ground floor includes a private bed/den with 2pc bath, perfect for a home office or 3rd bedroom. Facing south-east, the 2nd level is sun-filled with view of the Rideau River and features floor to ceiling windows and 9ft ceilings. It offers plenty of space for entertaining with a gourmet kitchen w/large island, dining room & balcony with BBQ hookup, living room, terrace w/electric awning (2025). Th upper floor showcases a large luxurious primary suite w/WIC ;4PC Ensuite and a mini split Mitsubishi AC unit, generous sized 2nd bedroom, full bath & laundry. The unfinished basement is perfect for storage and home gym. The two car, fully insulated garage is prewired for EV charging & includes a charge controller. This quiet community is filled with walking/bike trails along the river & vibrant trendy shops, restaurants & cafes. Association fees $268.82 per month *For Additional Property Details Click The Brochure Icon Below* (id:57557)
5300 Huston Road Unit# 139
Peachland, British Columbia
NEW PRICE! Just reduced $10,000! Don’t miss this one! This beautifully updated 3-bedroom half-duplex offers stunning views of Lake Okanagan that you'll never tire of. Living the Okanagan dream starts here! Motivated Seller says ""Bring me an offer!"" Perfect for the kids and the pets — The Terraces of Peachland is a quiet, gated, pet- and family-friendly community in beautiful Peachland. Enjoy waking up to the sunshine glimmering off the lake every day! This immaculate semi-detached townhome features over 2,000 sq. ft. of bright, open concept living with panoramic lake and mountain views. The main floor showcases large windows, new luxury vinyl plank flooring, new blinds, a cozy gas fireplace, and a spacious covered deck with natural gas hookups for the barbeque — perfect for morning coffee or evening entertaining. The updated kitchen boasts a large island with seating, quartz counters, new cabinetry, and new stainless-steel appliances. The primary suite includes a walk-in closet, and a 4-piece ensuite. The lower level offers a second bedroom, a large den/office, a full bathroom, and ample storage. Additional features include newer A/C, furnace, central vacuum, an irrigation system, and an oversized double garage. Strata fees are just $170/month and include lawn care. RV/boat parking may be available (additional costs apply.). Located just minutes from Peachland’s vibrant waterfront, shops, and cafes—this home is a rare opportunity to enjoy the best of Okanagan living! (id:57557)
115 Elm Avenue
Penticton, British Columbia
This is the ultimate Okanagan retirement property! Walk across the street and you are at Skaha Lake Beach with vast park area, walking trails, marina, playground, beach volleyball, and tennis courts.. Custom designed for lake life, this outstanding three bedroom and two bathroom rancher features an open concept design, amazing kitchen with center island and adjacent spacious living area, vaulted ceilings in the dining area with panoramic views of Skaha Lake and Park, stunning primary bedroom with walk thru closets to the five piece spa enspired ensuite, two guest bedrooms because you will need them, and a four piece main bathroom. The incredible outdoor living space covers off all of your entertaining needs with a private covered gazebo, open sitting area, and a dedicated space for the brand new hot tub after a dip in the lake. You can also enjoy watching every day lake life from the comfortable front patio after a day at the beach. Additional family can enjoy their own guest suite with three piece bathroom that is attached to the double garage, lots of parking, and space for an RV. Beautifull landscaped low maintenance irrigated yard and lane access. You need to view this now! (id:57557)
1331 Flos Rd 3 E
Springwater, Ontario
BEAUTIFUL ESTATE ON NEARLY 3.5 ACRES WITH OVER 3,800 FINISHED SQ FT, DREAM SHOP & GARAGE, PLUS IN-LAW POTENTIAL! Get ready to fall in love with this beautiful estate, perfectly situated on nearly 3.5 acres under 15 mins to Barrie, Elmvale and Highway 400. Located across from the Toner Tract Trail and close to skiing, golfing, beaches, shopping, and a hospital, this property offers peaceful living without sacrificing convenience. This home showcases over 3,800 sq ft of finished living space with oversized windows, hardwood floors, crown moulding and timeless finishes. A grand front foyer welcomes you with a 15 ft arched ceiling, winding staircase and dual closets. The open-concept kitchen features a large island with a breakfast bar and ample cabinetry flowing into a great room with a walkout to a balcony with a glass railing. Host in style in the separate dining room that comfortably seats up to 10. The primary bedroom includes two walk-in closets, access to an enclosed porch, and a 5-piece ensuite. The finished walkout basement offers a self-contained unit with a kitchen, rec room with fireplace, 2 bedrooms, office, den, two full bathrooms and storage - ideal for multi-generational living. The attached 30 ft x 24.5 ft 2-car garage includes 11 ft ceilings, interior access, a backyard man door and automatic openers. A 2,500 sq ft detached garage/shop with three separate bays: (1) a heated 700 sq ft workshop with a 10 ft x 10 ft roll-up door, man door, 100 amp panel and workbench (2) a nearly 1,200 sq ft bay with 17 ft wide barn-style doors and 12.5 ft clearance with a 300 sq ft overhead storage loft and (3) a 600 sq ft bay measuring 13 ft x 46 ft with an 11 ft x 13.5 ft roll-up door and 14.5 ft ceilings. Zoning May Permit Home Industry, Home Occupation & Other Uses With Applicable Permits & Municipal Approval. Updated furnace, A/C, shingles, 200 amp service to the home, a 100 amp panel for the shop, some newer appliances and custom window treatments. (id:57557)
15 Empress Avenue
Hamilton, Ontario
This is a great opportunity to own a home that you can live in and either lease the main floor to a professional business while you enjoy 2 floors as your home, or use the main floor for your own business. This is a different kind of ownership that has more upfront cost, but the payoff could be huge in future by having a home and business in one building, or allowing a professional business tenant to help pay down the mortgage. This property has the best of both worlds being on the edge of commercial Upper James St and the edge of a great residential area with large Bruce Park just down the street. The down payment is higher at 35% - 50% and because it is mixed-use residential/commercial and HST is applied to the purchase price. These costs are the "cost of doing business" for this kind of investment home/business and ownership. Current owners ran a professional business in the home for over a decade, and, as such, the property has been well cared for. Previous ownership used the home as alive/work environment whereby the main floor was a doctor's office and the owner lived on the 2nd and lower level. Great location just off of Upper James St on Hamilton mountain, commercial zoning, could be live/work or a mixed commercial/residential, buy and hold opportunity for investors. New roof (shingles and plywood) November 2023. Freshly painted throughout. Updates in 2nd floor bathroom August 2024 (tub added and sink replaced) and kitchen includes eat-at counter station, stove added, light fixture replaced, and new fridge August 2024.) (id:57557)
18 St Peters Fourchu Road Extension Road
Fourchu, Nova Scotia
Located in the rural community of Fourchu, this charming century-old church offers stunning views of the Fourchu Harbour, with just a short walk to the ocean. Having been well-maintained and regularly used over the years, the church retains its original character and solid construction. The spacious interior, high ceilings, classic woodwork, and stained glass windows create an inviting and timeless experience. Whether you're seeking a summer retreat, a move to a quieter location, a rental investment, or something entirely unique, this property offers endless potential to suit any vision. Don't miss the opportunity to own a piece of history in this beautiful seaside community! (id:57557)
1840 St. Christopher Crt.
Windsor, Ontario
Stunning Raised Ranch in Devonshire Heights! Located on a quiet cul-de-sac, this beautifully maintained raised ranch with bonus room offers premium features throughout. Main level showcases hardwood floors and stairs, a spacious living/dining area, and a stylish kitchen with granite countertops. Home includes 3 large bedrooms, including a primary suite with walk-in closet and ensuite bath. Fully finished basement features a grade entrance, second kitchen, additional bedroom, full bathroom, and a generous family room with fireplace --ideal for multi-generational living or rental potential. Exterior highlights include a professionally landscaped yard, above-ground pool, and covered patio with storage. Located close to top-rated schools, shopping, and all amenities. New Roof (2025). (id:57557)
1495 Arthur Road
Windsor, Ontario
Welcome to this delightful 3-bedroom + den home, perfectly situated on a large corner lot in a quiet, family-friendly neighbourhood. Thoughtfully maintained w/ recent upgrades, this home offers a functional layout while preserving its inviting charm. Step inside to find a bright & cozy living space, ideal for relaxing or entertaining. The main floor features a living room, dining area, & kitchen w/ 2 bedrooms & a recently updated 3pc bath. The kitchen offers ample cabinetry & counter space, perfect for preparing meals w/ ease. The updated basement provides an additional spacious living area—perfect as a media room, playroom, or guest retreat. Third bedroom located on second floor w/ bonus den that can serve as a home office, gym, or hobby space, giving you flexibility to fit your lifestyle. Great size backyard complete w/ an above ground pool & plenty of space for entertaining. (id:57557)
1312 - 3900 Confederation Parkway
Mississauga, Ontario
Luxury M1 City Condos With This Stunning 1-Bedroom + Den Condo, Perfect exceptional Urban Lifestyle. Unit Boasts ~9' Ceilings, Floor-To-Ceiling Windows, Modern Kitchen Complete With Stainless Steel Appliances And Backsplash and Quartz Countertop. The Spacious Bedroom Features A Large Closet, And The Stylish Washroom Offers A Bathtub. Enjoy Breathtaking Views Of Nature and park from window, plus CN tower and lake Ontario. Building offers exclusive amenities: Rooftop pool overlooking M Park below, Movie Theatre, fitness centre, children play area, party room and more. Conveniently Situated Near Cooksville Go Station, and Square One Shopping Mall You'll Have Easy Access To Shopping, Dining, And Leisure Activities. (id:57557)
75 Elphick Lane
Toronto, Ontario
This spacious 3+1 bedroom, 3.5 bathroom semi-detached home offers an inviting open-concept. The basement features a separate entrance through garage, a full bedroom and bathroom, making it an excellent rental opportunity to help with your mortgage, Back yard is kid pay ground ideal for young family, Enjoy the walk-out balcony from the living room, perfect for relaxing, and a private ensuite in the primary bedroom for added comfort. Conveniently located just minutes from Hwy 401, Hwy 400, and Yorkdale Mall. Welcome home schedule your viewing today! (id:57557)
11 - 735 Twain Avenue
Mississauga, Ontario
Hair Style Chair for Lease in heart of Mississauga Location: 735 Twain ave unit # 11 , Mississauga Be Your Own Boss, Call Now before they are all sold out! Are you a hair stylist or barber looking for a professional space to grow your business? This Beauty Suite offers fully furnished salon suites, giving you independence . Our suites are designed for individual operators in the beauty industry, with options for shared spaces. Keep 100% of Your Profits No commission splits! Store hours are 10 am to 7 pm Monday to Friday 10 am to 6 pm Saturday and Sunday but we are Flexible to grow the Business . No Upfront Investment & No Hidden Fees Simple rent system. Move-in Ready, State-of-the-Art Suites , Designed for success! No Maintenance, Construction, or Hassles ,We take care of everything! Premium Features Included: Color Bar & Storage Unit, Styling Chair, Shampoo Station, Full Length Mirror, Styling Station Set Your Own Hours, Total flexibility 100% of Your Earnings Are Yours No cuts or commissions Use the Products of Your Choice Full creative freedom Daylight Simulating Lighting Perfect for styling & photos with dimmers Security Cameras Peace of mind All-Inclusive Convenience: Heat Included Hydro Included Water Included Wi-Fi Included Onsite Washrooms Quick-Turn Repair & Maintenance Support (id:57557)
4 Cailiff Street
Brampton, Ontario
Stunning Executive Townhome in Heathwoods Prestigious Terracotta Village! Welcome to one of the largest and most sought-after models in Terracotta Village! This beautifully upgraded executive townhome offers the perfect blend of luxury, comfort, and functionality ideal for families of all sizes. Over 2200 sq/ft!! Step into a bright and spacious home featuring 9-ft ceilings, elegant pot lights in the living room, and a versatile open-concept layout designed for modern living. The gourmet kitchen boasts gleaming granite countertops, stainless steel appliances, and ample space for culinary creativity.The ground level offers exceptional flexibility use it as a spacious family room or transform it into a private guest suite with its own 4-piece en-suite bathroom. With 3 full bathrooms and 1 convenient powder room, everyone enjoys their own space and privacy. Freshly painted and meticulously maintained, this home is move-in ready! Prime Location! Nestled right at the Mississauga border, youll enjoy quick access to schools, shopping, public transit, and major highways (407, 401, 410) making daily commutes and weekend getaways a breeze. Don't miss your chance to own this rare gem in a family-friendly community. (id:57557)
193 Royal Valley Drive
Caledon, Ontario
Gorgeous Family Home In An Amazing Location! This beautifully maintained four-bedroom home is just a 2-minute walk to Lina Marino Park featuring basketball courts, soccer fields, and an exceptional playground. The Main Floor Has A Specious Eat In Kitchen With Pull-Up Seating To Granite Kitchen Island And Walk-Out To Back Deck perfect for family meals and entertaining. The inviting living room includes a cozy gas fireplace, while the formal dining room provides the ideal space for hosting guests. At the front of the home, a large sunlit room offers versatility as a bright home office, a formal living area, or a welcoming receiving room the choice is yours! Upstairs, you'll find four spacious bedrooms, including a luxurious primary suite with a gas fireplace, walk-in closet, and a four-piece ensuite. A generous flex space on this level can be used as a second office, playroom, homework area, or family lounge. The unfinished basement features high ceilings, a rough-in for a bathroom, and endless potential to customize to your needs. Don't miss the opportunity to own this incredible home in a sought-after community! Roof, Soffits & Eaves (2022), Upstairs Bath (2022), Furnace & Ac (2021), Windows (2019),Double-Car Heated Garage (id:57557)
214 - 95 Dundas Street W
Oakville, Ontario
Welcome to this beautifully furnished 1 bedroom + den unit in a boutique-style building by Mattamy. Thoughtfully designed with stylish upgrades and modern finishes, this cozy unit offers both comfort and functionality.Ideally located just steps from shopping, top-rated schools, scenic parks, Oakville Trafalgar Hospital, Sheridan College, and easy access to major highways, everything you need is right at your doorstep.Enjoy exceptional amenities including fitness room, stylish party room, games room, media room, and a spacious patio terrace perfect for BBQs and relaxing outdoors.Move in and enjoy turnkey living in one of Oakvilles most convenient and vibrant communities. Tenants need tenants and liability insurance.Hydro and water are paid extra /one bill/. Tenants need tenants and liability insurance. (id:57557)
960 Curry
Windsor, Ontario
An unbeatable value in a prime location! Just steps from College Ave and the University area, this spacious 5+3 bedroom, 3 full bath home is nestled in a peaceful residential neighborhood. The main floor features a formal living area, while five above-grade bedrooms provide ample space for family or tenants. A fully finished basement with a kitchenette, living room, and extra storage adds versatility—ideal for extended family or rental potential. Enjoy outdoor living in the fenced backyard, complete with a large storage shed. With vinyl windows throughout and move-in-ready condition, this is the perfect home or investment opportunity. Don’t miss out! Call today for your private showing! (id:57557)
720 Sports Drive
Brussels, Ontario
This is the first time this custom built home has been offered for sale. The location is ideal for an active family being a short walk to the Rec complex, pool, ball diamond, soccer fields, and conservation dam and park. This well kept home offers 3 bedrooms, 3 baths and a mostly finished basement with a spacious Rec room, office and crafts room. Many updates including, roof, exterior doors, stamped concrete patio and walks, plus Trusscore in the garage. The large concrete drive holds 4 cars easily. (id:57557)
712 Highpoint Avenue
Waterloo, Ontario
Discover this charming 3-bedroom, 2-bath detached link home nestled in the desirable Lakeshore neighborhood of Waterloo. The spacious main floor features an open-concept design, perfect for modern living and entertaining. Enjoy the large, fully fenced backyard — ideal for outdoor gatherings and family fun. The tandem driveway comfortably fits three cars, providing ample parking. Located at 712 Highpoint Avenue, this home offers both comfort and convenience in a sought-after community. It's close to Laurel Creek Conservation Area, St. Jacobs Farmers Market, the expressway, and just a short drive to Uptown Waterloo. Family-friendly neighborhood with schools and playgrounds, plus shopping and restaurants nearby. (id:57557)
636 Daniel Drive
Marquis Rm No. 191, Saskatchewan
Welcome to Your Year-Round Retreat. Nestled in North Grove of Buffalo Pound Lake, this 4-season home offers an unparalleled opportunity for year-round relaxation & enjoyment. A unique feature of this property is its deeded waterfront lot. Managed through a cooperative, this lot provides you your own lakefront, enhancing your outdoor experience. Set up your dock & indulge in water sports or fishing anytime you like. With its breathtaking views of rolling hills & shimmering waters, this property is not just a house, it's a lifestyle. This home is turnkey & move-in ready, just pack your bags, you're all set to enjoy your new retreat. Everything you need is included: all furniture & smallwares, making it a convenient & stress-free. In addition to the main home, a cozy trailer that sleeps 4 is included, perfect for hosting guests. There's also a dbl. det. insulated garage. The main floor boasts high ceiling & skylight, welcoming you into a living room w/an open, airy feel. Stylish vinyl plank flooring extends seamlessly through the living, dining & kitchen areas. A wood stove provides warmth during the winter months, while air conditioning ensures cool comfort in the summer. From the dining area, you can step directly onto the deck, perfect for outdoor dining. This floor is complete w/Bedroom & updated Bath. On the 2nd floor, you'll find 2 bedrooms, including primary spacious enough to accommodate king-size furnishings. There are expansion plans for the future, w/potential addition of another bedroom, an ensuite/walk-in closet, and an upper balcony. You'll love spending time on the expansive deck, gravel patio & around the firepit. These spaces are ideal for entertaining or simply enjoying a peaceful evening by the water. This property is a fantastic opportunity to embrace lake life in a turnkey, move-in-ready home with waterfront lot access. Embrace the Lake. CLICK ON MULTI MEDIA LINK FOR FULL VISUAL TOUR and let’s gave you into your lake retreat. (id:57557)
103 Upper Canada Drive
Port Rowan, Ontario
Beautiful sweet chestnut model home in the Villages of Long Point Bay, a retirement community in the lakeside village of Port Rowan. Welcoming large front patio and oversized double car garage. Open concept dining / living room and kitchen. Primary bedroom includes an ensuite with walk-in shower and there is also a walk-in closet. Gorgeous kitchen with an island and all appliances included. Lots of windows provide plenty of natural light. Cozy gas fireplace in the living room. Backyard with patio and pergola and nice landscaping. Basement is mostly finished with a large family room, 3 piece bath and additional rooms plus large storage areas. The garage also has space for a workshop and plenty of shelving. Shingles were replaced in 2022. Storage shed included. The home is located only a short walk to the clubhouse which includes an indoor pool, hot tub, fitness room, billiards, games, work shop and a large hall where dinners, dances and events are hosted. The village park has a walking trail around the pond, garden plots, pickle ball courts, shuffleboard and much more! All owners must become members of the Villages of Long Point Bay Residence Association with monthly fees currently set at $60.50. In the local area there is plenty of opportunity for active living with amenities including the beaches of Long Point and Turkey Point, boating on Long Point Bay, golfing, wineries, breweries, hiking and the shops and boutique stores of Port Rowan. This property is a must to come see! Also listed on LSTAR MLS - X11956140 (id:57557)
100 Mckean Drive
Whitchurch-Stouffville, Ontario
Only 2 Years Modern Detached House For Rent Available Immediately. 4 Beds 4 Washrooms. As You Enter The House Front Entrance 20 Ft Open To Above Make This House Nice Elegant Look. Ground Floor Has 9 Ft Ceiling Height And Hardwood Floor, Electric Fireplace In The Family Hall. Kitchen Has Many Cabinets Including 2 Huge Pantries. Driveway Has 4 Car Parkings. Modern Foggy Look Glass Garage Double Doors. Water Softener Installed For Whole House. (id:57557)
5802 Soleil Bv
Beaumont, Alberta
CUSTOM TRIPLE GARAGE GEM! ACROSS FROM 4 SEASONS PARK! BEAUTIFUL UPGRADES! This 2356 sq ft 3 bed + den, 2.5 bath 2 story is a showstopper! Quality construction throughout, features 9' ceilings on the main & basement, side entryway w/ concrete walkway, A/C, quartz countertops throughout, electric fireplace w/ floor to ceiling versace tile, massive chef's kitchen w/ extended cabinetry, double oven, butler's kitchen, & more! Classic open concept living unites the living / dining / kitchen; ideal entertainment space! Main floor den, 2 pce bath, & yard access. Upstairs brings plush carpet, bonus room, laundry, & 3 bedrooms including the primary bed w/ stunning 5 pce ensuite. Basement is unfinished, but plenty of space to add your dream rec room, legal suite, or use as storage. The yard is ready for you to add your finishing touches to; great spot for future patio, deck, or play space for the kids. Only steps to 4 Seasons Park, playgrounds, & quick access to schools. A great home & location; don't miss it! (id:57557)
#60 7604 29 Av Nw
Edmonton, Alberta
ATTENTION! FIRST TIME BUYERS and INVESTORS! This BEAUTIFUL MOVE-IN READY TOWNHOME WELCOMES YOU and offers EXCEPTIONAL value and comfort. Located at 7604 – 29 Av NW in Laurelwood this home comes with THREE BEDROOMS(top floor), 2-BATHS, lovely LIVING ROOM/trendy wood-burning-FIREPLACE, elegant DINING ROOM, MODERN KITCHEN equipped/BRAND NEW FRIDGE + BRAND NEW MICROWAVE. EXTENSIVE RENOVATIONS&many UPGRADES include NEW& professionally PAINTED-main+top floors, trendy LAMINATE flooring on main floor& BRAND NEW CARPETS on top floor and staircase! Additional NEW bathroom sinks, WINDOWS, DOORS, and SIDING! ALL APPLIANCES &WINDOW COVERINGS included! Bright and Sunny throughout! Laundry Room-in basement-open space-finish to your liking! FENCED yard. Located-a short walk to parks, schools and playgrounds (just down the street)/convenient access to public transit and shopping. FANTASTIC OPPORTUNITY for starting out or families or investors seeking a well-maintained, turnkey property in a desirable location. (id:57557)
64 Kensington Avenue S
Hamilton, Ontario
Rare find in Gage Park/Delta West – excellent location in a leafy, family-friendly neighbourhood. Steps from the park and close to all that Ottawa St. North has to offer. This large, 2.5 storey century brick home is perfect for a family. Wide frontage with an attached garage and a significant lush backyard that has the potential to be your oasis in the city. Enormous opportunity for a gardener. The house has a unique, brick front which offers multiple outdoor access from each floor. It also has a “roof-top” patio off the second floor overlooking the greenery. Perfect for sunsets and escarpment views. The open, airy living/dining area with high ceilings is roomy for large get-togethers. The sunroom is full of natural light and is ideal for watching the seasons unfold in your own backyard. The second floor has three bedrooms and a recently renovated bathroom (2024). Put your stamp on the renovated third floor (2025) – bedroom, office, or studio. Another area waiting for your vision is the large bonus room above the garage which has served previously as a rec room for movie nights. Schools, shopping and highway access close-by. Start making your memories here in this fantastic Hamilton neighbourhood. (id:57557)
12 Springbrook Wd
Spruce Grove, Alberta
Proudly built by local long term builder Alquinn Homes, this stunning new two-storey offers a blend of expert craftsmanship, thoughtful design, and high-quality building materials that ensure long-lasting value. Set on a desirable corner lot with a side entrance, this home also features a west-facing backyard, perfect for enjoying full afternoon and evening sunlight—ideal for future outdoor living or a sunny garden. Inside, the bright, open-concept main floor offers a sleek kitchen with stainless steel appliances, a breakfast bar, and ample storage. A practical mudroom with a bench and cubbies at the back entrance helps keep the space organized, while a convenient 2pc bath adds function. Upstairs, you'll find 3 generously sized bedrooms, a 4pc main bath, laundry area, and a private primary suite with a 4pc ensuite and a walk-in closet. Immediate possession available—move in and make this beautiful home yours today! Photos are representative (id:57557)
32 Fern Avenue
Richmond Hill, Ontario
Step into a home that captivates from the moment you arrive. The grand foyer welcomes you with soaring ceilings and natural light, leading into a spacious living and dining room perfect for entertaining or relaxing with family. Oversized windows throughout bring in beautiful natural light, creating a warm and inviting atmosphere.The heart of the home is the newly renovated kitchen, featuring high-end finishes, lots of cabinetry for ample storage, and generous space for gatherings. The main-floor office provides a quiet retreat for work or study, while the cozy family room is anchored by a gas fireplace for added comfort.Upstairs, a large skylight fills the hallway with sunshine. The spacious primary suite features his and hers closets and a luxurious ensuite with double sinks and a stand-up shower. All bedrooms are generously sized, and each bathroom is updated with premium finishes.The fully finished basement adds even more living space, including two additional bedrooms, a full bathroom, and a second gas fire place ideal for entertaining, a home gym, or multi-generational living & a cedar Closet. Outside, enjoy a beautifully landscaped backyard with a Weber BBQ and canopy your own private oasis. The 3-car garage includes a Tesla universal charger, 240V heater, and a separate 200-amp panel. Driveway parking fits up to 7 vehicles.This home is equipped with a full security system, including glass break sensors on both floors and CCTV cameras. Located in a family-friendly community, close to highly ranked schools, Hillcrest Mall, transit, and all essential amenities. Elegant, spacious, secure, and move-in ready, this home shows beautifully and is one you won't want to miss. (id:57557)
360 East Street North
Sarnia, Ontario
FANTASTIC VERY WELL CARED FOR HOME IN CENTRAL SARNIA CLOSE TO MANY AMENITIES INCLUDING GROCERY, PHARMACY, RESTAURANTS, HARDWARE AND THE HOSPITAL. LARGER THAN IT LOOKS THIS HOME HAS A STAMPED CONCRETE COVERED PATIO, GARDEN SHED AND A LARGE LANDSCAPED FENCED YARD. TWO BEDROOMS, 1.5 BATH FAMILY HOME HAS STELCO STEEL SIDING, VINYL WINDOWS, 100 AMP SERVICE, NEWER WASHER AND DRYER AND FRIDGE. STOVE, UPRIGHT FREEZER, MICROWAVE AND ELECTRIC FIREPLACE ALSO INCLUDED. FURNACE AND AIR 2014, 35 YR SHINGLES. SPACIOUS KITCHEN WITH LARGE ISLAND FOR ENTERTAINING, LIVINGROOM DININGROOM COMBO WITH HARDWOOD FLOORS. DOUBLE CONCRETE DRIVEWAY WITH PARKING FOR 4. A PLEASURE TO SHOW! HWT IS A RENTAL (id:57557)
1682 Heathside Crescent
Pickering, Ontario
Welcome To This Gorgeous Custom Bungalow, Loving Designed and Built By The Owners 8 Years Ago. Located On A Quiet Crescent In The Desirable Liverpool Community Of Pickering Offering Over 5000 Sq. Ft. Of Living Space. This Home Is A Perfect Blend Of Luxury And Comfort, Offering Everything You Need For A Sophisticated Lifestyle. You Will Be Wowed From The Moment You Enter The Home By The Soaring 15 Ft Ceilings Of The Great Room, Which Is Designed To Be The Entertainment Hub For Your Family And Friends, Providing Ample Space For Gatherings With 2 French Door Walk Outs To The Luxurious Outdoor Living Space Featuring Covered Patio, Lit Glass Railings, TV, Designer Ceiling Fan And Privacy Screen. The Kitchen Is A Chefs Dream, 10 Ft Ceilings, Quartz Counters, Pot Filler Over The Gas Stove, Stainless Steel Appliances, Built-In Double Oven, Butcher Block Counter On The Center Island, Food Prep Sink, And A Wine Fridge. The Primary Bedroom Will Be Your Sanctuary Tucked Away On The Main Floor With A Stunning Ensuite With Massive Shower, Designer Stand Alone Soaker Tub And Pocket Doors To Large Walk-In Closet That Walks Thru To The 2nd Bedroom (Could Also Be Nursery Or Office) The Floating Staircase Takes You To The Grand Lower Level With 9 Ft Ceilings, Oversized Windows That Bathe The Huge Recreation Room And Games Room In Natural Light. The Gym Area Has A Rough-In For What Could Be A Wet Bar. There Are 2 Additional Bedrooms, 2 Additional Full Baths And An 800 Sq Ft Room Underneath The Garage That Could Be A Theatre Room, Kids Hang Out Or Simply Storage. Lastly,, The 2nd Main Entry Leads To A 2nd Staircase To The Lower Level To Access The Area That Is Currently Utilized As A Hair Salon, This Could Be Used For A Business Or A 2nd Kitchen, Or Whatever You Can Imagine. The Heated Garage Is Complete With Double Oversized Garage Doors. You Just Have To See This Home In Person To Witness The Level Of Luxury And Detail That These Homeowners Have Put Into Creating This Masterpiece! (id:57557)
211 - 4438 Sheppard Avenue E
Toronto, Ontario
*Sales of Property with Business* Welcome To The Well Established Food Court, Rare Opportunity In Prime Location of Scarborough! *Visitors Will Appreciate The Convenience Of Ample Parking, Both Above Ground And Underground, Fully Upgraded Exhaust, Walk-In Freezer & Kitchen Equipment, Enormous Restaurant Size Kitchen To Accommodate Catering Services. Renting Storage Rm & Sell with Equipment. Don't Miss This Fantastic Opportunity To Grow Your Business In A Prime Location! (id:57557)
1408 - 286 Main Street
Toronto, Ontario
Rare 3-Bedroom Corner Suite with Skyline & Lake Views 286 Main St, Toronto. Welcome to 286 Main St, where space, views, and convenience come together in one of Toronto's most well-connected neighborhoods. This 3-bedroom, 2-bathroom corner unit on the 14th floor features an efficient, thoughtfully designed layout with no wasted space, perfect for families, professionals, or anyone seeking room to grow. Enjoy unobstructed southwest-facing views that stretch from the downtown skyline to Lake Ontario, with natural light pouring in from every angle. Located in the Upper Beaches/Danforth Village, you're just steps from: Main Street Subway Station, Danforth GO Station, and the 506 Streetcar a commuters dream Taylor Creek Park, Glen Stewart Ravine, and Norwood Park for outdoor escapes Local restaurants, coffee shops, and markets along Danforth Avenue Everyday essentials and vibrant community events within walking distance. This suite is in great condition, offering a move-in-ready opportunity in a growing, family-friendly community. (id:57557)
3 Clover Lane
Otterville, Ontario
Meticulously curated, with 4,751 square feet of total finished living space, including a professionally finished in-law suite with a separate entrance, this 3+1 bedroom, 3.5-bathroom home is the epitome of elevated family living. Inside, you’ll find 10-foot ceilings, 8-foot solid core doors, and oversized windows that flood the interior with natural light. Every finish throughout the home has been carefully selected and impeccably executed, showcasing a palette of high-end materials and refined craftsmanship. The heart of the home - a chef’s kitchen of exceptional quality - is outfitted with bespoke cabinetry, high-performance appliances, and an oversized island. Not to mention, a massive pantry for all your storage needs! The primary suite offers a spa-like ensuite with a soaker tub and a custom dressing room. What sets this layout apart is the smart separation of space - two additional bedrooms are tucked in their own private wing, offering a dedicated corridor for kids or guests. The lower level with 9-ft ceilings reveals a self-contained in-law suite - this is the perfect set up for multigenerational living or private guest stays. Bonus: there's still space for a home theatre, playroom, or gym in the separate portion of the basement. Outside, the expansive backyard is a blank canvas - ideal for a pool, outdoor kitchen, or quiet evenings under the stars. The 3-car garage boasts soaring ceilings for car lifts or extra storage, and the oversized driveway accommodates multiple vehicles or recreational parking - an exceptional and rare feature. Homes of this calibre are rarely available - book your private tour and see what makes this Otterville retreat truly one of a kind. (id:57557)
402 - 181 Sterling Road
Toronto, Ontario
Discover stylish city living in this thoughtfully laid out 1+1 bedroom, 2-bathroom suite with striking views of Downtown Toronto. Nestled in the heart of the dynamic Sterling Junction community, this bright and airy unit features floor-to-ceiling windows and a functional layout that offers flexibility for a home office, guest room, or additional living space. Finished with high-quality details, the suite includes 9-foot ceilings, quartz countertops in both the kitchen and bathrooms, integrated appliances, and modern laminate flooring throughout. Located in one of Torontos most connected neighbourhoods, the building offers unbeatable access to transit and daily conveniences just a short walk to TTC, GO Transit, and the UP Express, as well as trendy cafes, shops, and parks. Enjoy premium building amenities including a wellness centre, yoga studio, rooftop terrace, and more creating a lifestyle that perfectly blends comfort, convenience, and modern design. (id:57557)
1305 - 1603 Eglinton Avenue W
Toronto, Ontario
Welcome to Empire Midtown a bright and contemporary 1-bedroom + den suite offering 630 sq.ft. of thoughtfully designed living space. Ideally located just steps from the soon-to-be-completed Oakwood LRT Station and an 8-minute walk to Eglinton West Subway, convenience is truly at your doorstep. The open-concept layout features floor-to-ceiling windows, custom blinds, and two walkouts to a spacious balcony from both the living room and bedroom perfect for enjoying unobstructed west-facing sunset views over the beautifully landscaped courtyard.The sleek kitchen boasts granite countertops and under-cabinet lighting, while the bathroom includes a deep soaker tub for a touch of everyday luxury. The generous den is perfect for a home office or nursery, and the bedroom offers a walk-in closet. Additional features include an en-suite laundry and a locker for extra storage. **EXTRAS** This full-service building offers outstanding amenities, including a fitness centre, yoga studio, party room, rooftop terrace with BBQs, guest suites, bike storage, EV charging stations, and 24-hour concierge service. Ideally situated near top-rated schools, parks, libraries, Oakwood Village, grocery stores, highway access, and Yorkdale Mall. (id:57557)
146 Bishop Street S
North Glengarry, Ontario
Spacious & Functional Family Home on Large Town Lot! This home offers an abundance of space and functionality - perfectly suited for a growing or busy family. Currently owned by a lively family of six, this home combines everyday convenience and comfort. With a generous lot size and ideal location, it's designed for those who need room to spread out and enjoy every moment. The spacious 2-storey design boasts ample living space across both floors. Featuring practical main floor laundry, a main floor bath with a walk-in tub, and a large, bright front sunroom that is perfect for sipping your morning coffee or unwinding at the end of the day. 3 generously sized bedrooms on the upper level provide plenty of space for rest and relaxation. Sitting on a sizable town lot, with 2 driveway entrances for additional parking, there's ample outdoor space for kids to play, gardening, or simply enjoying the fresh air. Whether you want to build a dream outdoor oasis or have plenty of room for the kids to run, this lot offers endless possibilities. Located in a peaceful town, this home offers the perfect balance of quiet, suburban living with proximity to schools, parks, shopping, and more. Lots of upgrades, including pergola (2024), Deck (2022), Roof (2020), A/C (2020), sewer lateral replaced (2022), windows (2019-2023) Furnace (2017). Dont miss the chance to make this amazing property yours today! (id:57557)
302 - 1109 Millwood Avenue
Brockville, Ontario
Welcome to your dream condo in the heart of beautiful Brockville! This bright and spacious 2-bedroom, 2-bathroom gem is all about comfort and convenience. Step into the stunning kitchen, where bright white cabinetry and sleek quartz countertops make cooking a breeze. The open-concept design flows seamlessly into the living space, highlighted by beautiful, oversized windows that flood the home with natural light. With 9ft ceilings, the space feels even more airy and inviting. The primary bedroom boasts a private ensuite for your perfect retreat, and there's even in-unit laundry for added convenience. Step out onto your beautiful balcony on the top floor, where you can sip your morning coffee or unwind while taking in the stunning city views. Stay cozy with in-floor radiant heat and enjoy natural gas and central air conditioning year-round. Plus, this condo is wheelchair accessible! Located just steps from shops, dining, and walking trails, your perfect home awaits! (id:57557)




