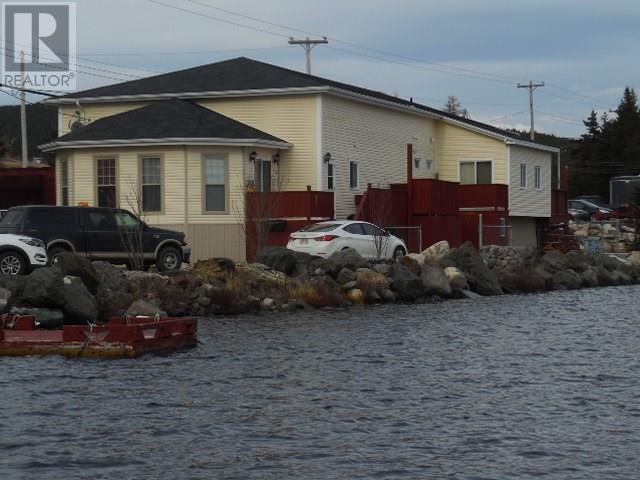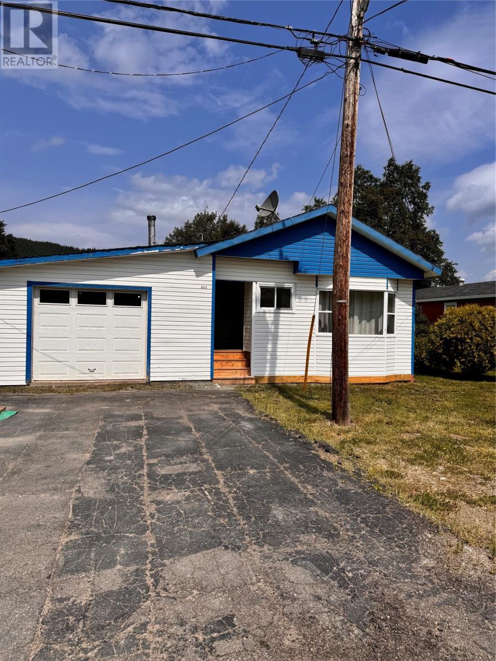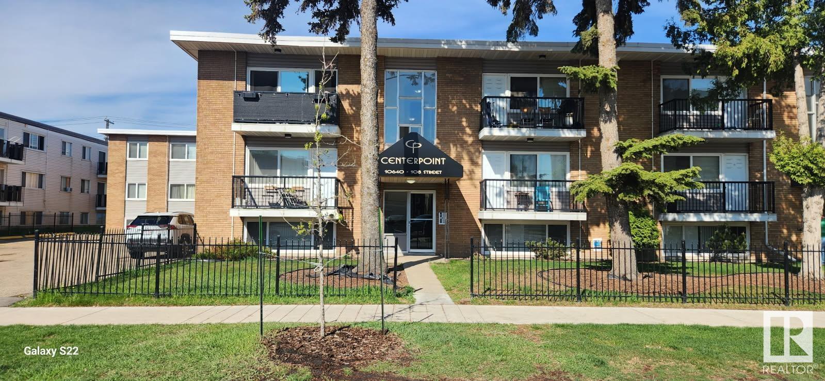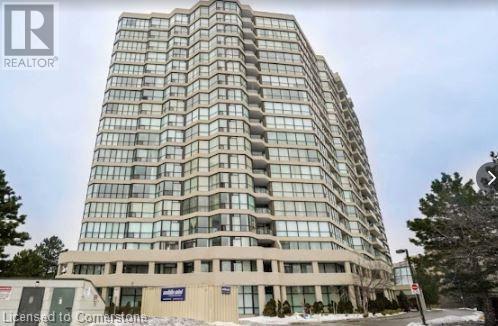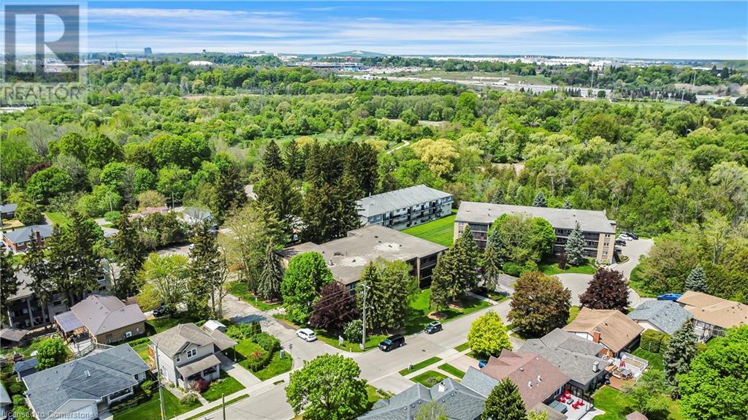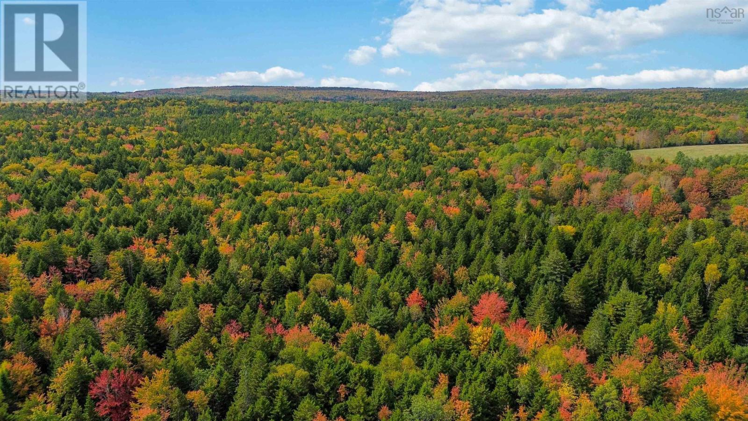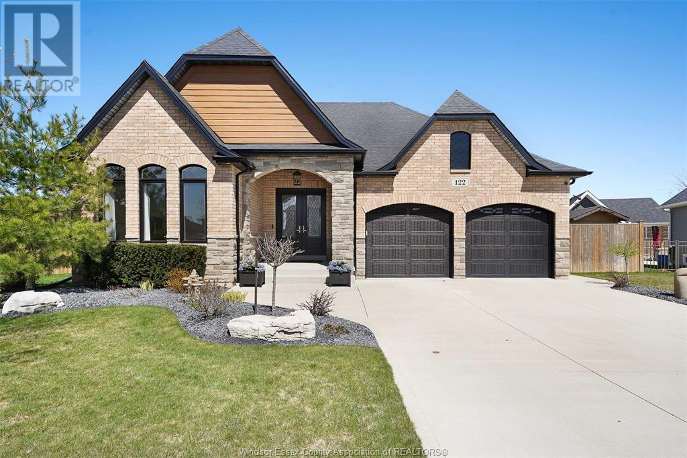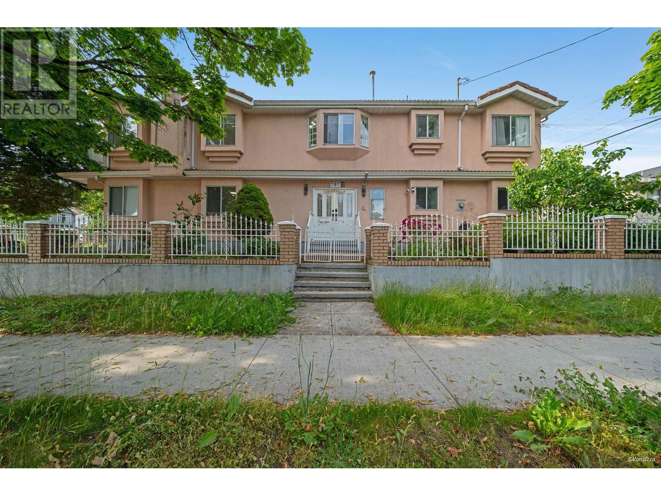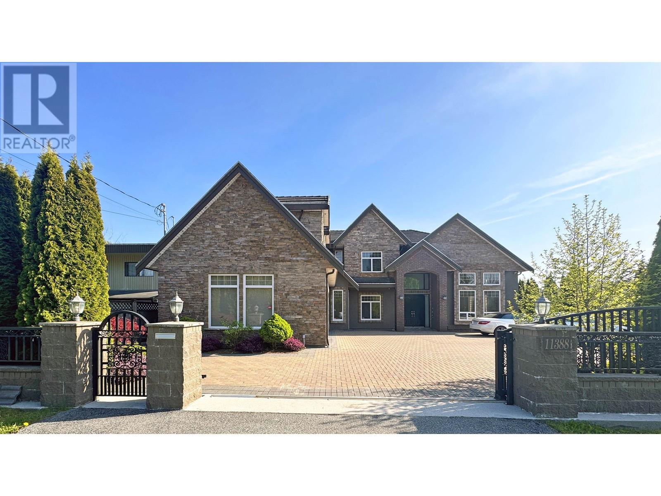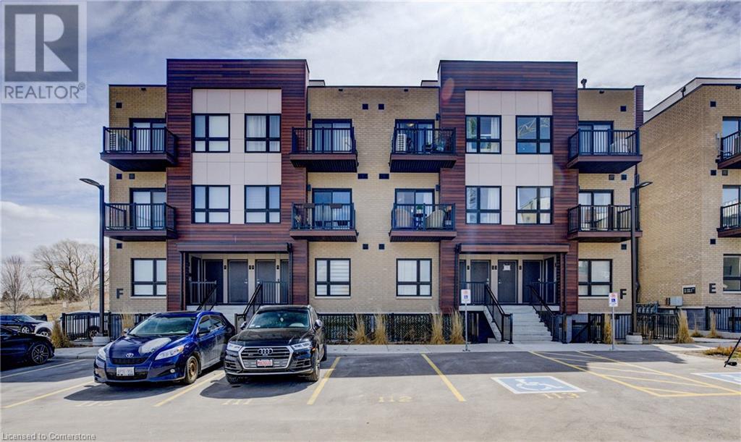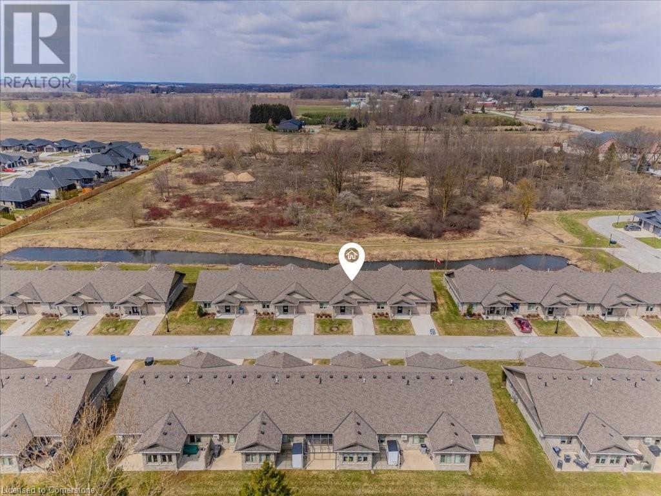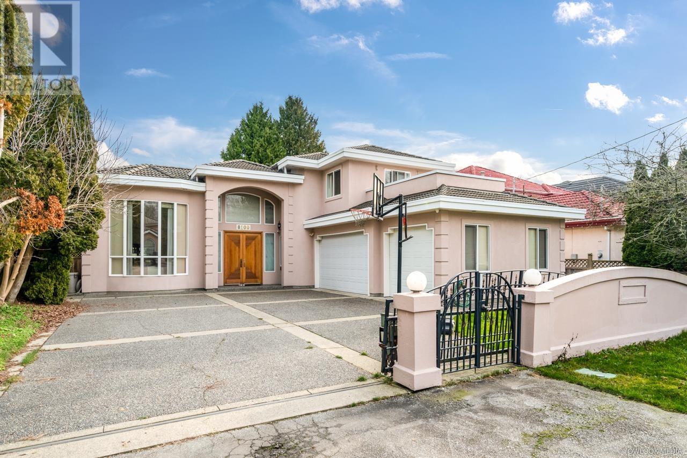232-238 Main Highway
New Perlican, Newfoundland & Labrador
SOLID INVESTMENT PROPERTY with app. 200' of POND FRONTAGE !.Only minutes from the ocean & right in the middle of the beautiful Baccalieu TraiL Features include a SEPARATE ATTACHED 2 BEDROOM APARTMENT WITH ITS OWN PRIVATE BALCONY OVERLOOKING POND , PAVED DRIVEWAY AND LITTLE GARDEN , DOCK ON THE POND WITH A BABY BARN .. PLUS FIVE ONE BEDROOM APARTMENTS that ARE ALL FULL RENTED with a waitiung list .. h excellent cash flow , on town services.Roof was reshingled a few years ago.. replacement cost would likely exceed a million dollars .. MONEY MAKER FROM DAY ONE .. excellent tenants ..most are seniors .Well maintained property that is approx 20 minutes from Carbonear with major supermarkets , chain outlets , Walmart , modern 8 story Hospital etc. & less than 2 hours from St. John's and International Airport .. PRICED TO SELL . (id:57557)
13 South Shore Drive
Baie Verte, Newfoundland & Labrador
Welcome to your new cozy abode in the heart of Baie Verte, NL! This lovely 3-bedroom mobile home offers comfort, convenience, and a touch of rural charm. Before you purchase, it will be completely repainted and new shingles will be completed. Situated in a peaceful neighborhood, this property is perfect for families, retirees, or anyone looking to enjoy a relaxed lifestyle. The new kitchen is equipped with modern new appliances and a cozy dining area perfect for family meals. Cozy master bedroom with two additional bedrooms offer flexibility for guests, a home office, or hobbies. The attached garage provides convenience for parking your vehicles or storing outdoor gear. Located in Baie Verte, NL, you'll enjoy the best of both worlds - a tranquil setting surrounded by nature, with easy access to local amenities, schools, and recreational opportunities. Explore nearby hiking trails, fishing spots, and scenic vistas, or simply relax in the comfort of your new home. Schedule a showing today and make this charming mobile home your own! (id:57557)
Rr 12 Hwy 642
Rural Lac Ste. Anne County, Alberta
Build your dream home on this 82 acres of open hay land adjacent to Sandy Lake and just 20 minute drive from St Albert. This parcel fronts the paved Highway 642. Great private building site which is currently zoned Agricultural. Power and gas to property line plus possibility to hook up to city water which is next to this parcel. (id:57557)
#3 10640 108 St Nw
Edmonton, Alberta
Central McDougall 1 bedroom, 1 bathroom, condo that is priced to sell. Just a short walk to Grant MacEwan University and walking distance to the Ice District area. This is a great property for the first time buyer or the investor. This first floor unit is currently in a rental pool generating an income of $1,000 a month rent an excellent tenant on a month to month lease. This condo has large windows that allows lots of natural light, nice open white kitchen cabinetry plus 2 appliances. This unit can continue in the rental pool or be transferred to a self managed property and possession is immediate or become a vacant property for you to move in. The tenant would like to stay. If not this will be a 90 day possession. Close to restaurants, shopping, a few blocks off Jasper, transit, and comes with one assigned parking stall. It has low condo fees with excellent management and strong condo docs. (id:57557)
715084b Range Rd 65
Rural Grande Prairie No. 1, Alberta
Enter this incredible property through a powered gate in the city of Grande Prairie on 9.88-acres. Over 4 million spent tobuild this amazing acreage as you see it today!!! The stunning home is a massive 3954 sq ft on main floor, with over 7500 sq ft finished,boasting spacious open floor plan that is perfect for both family living and entertaining guests. The large cook's kitchen is equipped with topof-the-line appliances, including built in Sub Zero fridge and freezer, Wolf Induction Cooktop, Dual Wolf Ovens, and Dual Dishwashers. The home features total of 6 bedrooms, 4.5 bathrooms, an office, and a large spectacular master ensuite that includes his and her walk-in closets and separate vanities, insulated, covered, and heated deck as well as a 1000 sq ft uncovered deck with a saltwater hot tub. In addition to the main floor, there is a huge basement that includes two bedrooms, a gym, an open theatre room, and an amazing full wet bar with built in appliances. Attached, 4 car, 42 x 36 garage with epoxy flooring and commercial fume hood for winter barbeques. Outside, the property has a large gazebo with a fire pit, windscreen, and custom rock wall. There is also a 40 x 50 cover-all building with a gravel pad and 2-16x16 overhead doors, a stocked swimming pond with cemented sides and tons of sandy beach and dock and a 2 Bedroom Forest River park model trailer with designated septic tank and cistern, separate power and gas hookups. Amazing 8,800 Sq. Ft. shop alone was over 1.4 million to build with 10 inch walls, four 16x16 ft. electric overhead doors, instrument air throughout, heated epoxy floor and radiant heating, 200 amp power, tool storage room, office, two 3 piece baths, upper mezzanine with a theatre screen, stereo system, full kitchen with granite countertops, and appliances. Currently zoned as Residential CR5, making this property perfect for both living and working. The owner spared no expense on this beautiful acreage, including approximately 3,000 tonne s of gravel with geosynthetic liner. There are also over 2600 large trees for added privacy and a complete irrigation system. This property is truly a rare find! (id:57557)
121 Glen Morris Drive Unit# 12
St. Catharines, Ontario
Welcome to 121 Glen Morris Drive #12, located in one of St. Catharines' most sought-after neighbourhoods. This beautifully maintained end unit bungalow townhouse condominium offers a rare combination of comfort, functionality, and accessibility. Ideally situated just minutes from the 406 and within walking distance to the Pen Centre, this home provides both convenience and a desirable lifestyle. Designed with wheelchair accessibility in mind with thoughtful built-in features throughout. The bright and inviting kitchen features a built-in stovetop, oven, microwave, dishwasher, and refrigerator, all complemented by stylish white cabinetry with upper china display cabinets and a ceramic tile backsplash. California shutters adorn the large bay window in the front dinette area, filling the space with natural light. The spacious great room is highlighted by a custom built-in wall unit and a cozy gas fireplace, creating a perfect setting for relaxing or entertaining. The primary bedroom suite offers a generous walk-in closet and a four-piece ensuite bathroom. A second bedroom, main floor laundry, and a three-piece bathroom add to the convenience of the main level. Inside access from the home to the attached 1.5-car garage enhances everyday living. Double doors from the living area open onto a private deck with no rear neighbours, offering a peaceful outdoor retreat. The fully finished lower level is ideal for entertaining, featuring a massive recreation and games room, a built-in wet bar complete with a mini fridge, a second gas fireplace, a two-piece bathroom, and a divided storage room. This turnkey bungalow townhome truly has it all, generous living spaces, privacy, and an unbeatable location. A rare opportunity for discerning buyers looking for quality, comfort, and style. (id:57557)
353 Moody St
Sault Ste. Marie, Ontario
This very well-kept 2-bedroom bungalow offers outstanding value, whether you're looking for a starter home or a place to downsize. The spacious 18' x 32' garage provides plenty of room for vehicles and storage, while the extra driveway parking spot adds even more convenience. Step through the patio doors onto a generous rear deck with built-in lighting, overlooking a fully fenced backyard—a perfect setting for entertaining, relaxing, or letting pets roam freely. Inside, you'll find an inviting open-concept kitchen and living area with plenty of cupboard space, ideal for modern living. The home also features central air conditioning, a fully finished rec room, a second 2-piece bathroom, and a 7' x 20' utility room for added functionality. Don’t miss this opportunity—book your private showing today and see what makes 353 Moody Street such a special place to call home! (id:57557)
3 Rowntree Road Unit# 601
Etobicoke, Ontario
This spacious 2-bedroom, 2-bathroom condo offers breathtaking panoramic views from every room. The primary bedroom features a luxurious 5-piece ensuite and a private balcony—perfect for morning coffee or evening relaxation. Enjoy new carpeting, fresh professional painting throughout, and modern finishes in the ensuite and kitchen. The unit also boasts the convenience of an in-suite, full-size washer and dryer, along with two owned underground parking spaces. Residents can take advantage of exceptional amenities such as an indoor pool, sauna, fitness center, and games room. Condo fees include all utilities (except cable and internet). Ideally located near parks, shopping, schools, and scenic hiking trails, this condo offers the perfect blend of comfort, convenience, and lifestyle. Don’t miss the opportunity to make this stunning condo your new home—book your private showing today! (id:57557)
10308 113 Str
Fairview, Alberta
Embrace a life of ease and tranquility in this meticulously renovated residence. Boasting single-level living, this home offers unparalleled convenience, ideal for retirement or discerning families. Recent upgrades include new windows, new shingles and new appliances. Featuring three comfortable bedrooms, a laundry conveniently situated near the kitchen, and large windows offering abundant natural light, this property ensures a seamless and comfortable living experience. Enjoy outdoor relaxation on the two-tiered deck overlooking an expansive backyard, complete with a shed and dedicated dog run. Privacy is assured by a treed front yard, complemented by ample parking and both front and rear access. This property presents a rare opportunity to enjoy a low-maintenance lifestyle without compromising on comfort or style. Schedule your private viewing today. (id:57557)
944 Caledonian View Unit# 406
Cambridge, Ontario
Discover your dream home in this stunning 2-bedroom condo featuring 1049 square feet of thoughtfully designed living space. Located in the heart of Cambridge and backing onto the beautiful Riverside Park, this property offers modern convenience, comfort, and a lifestyle surrounded by outdoor activities. Step into a bright, sun-filled living room with large windows that flood the space with natural light, creating a warm and inviting atmosphere. The spacious enclosed balcony is a standout feature, offering an ideal spot to relax, entertain, or create your private retreat. Enjoy the benefits of Riverside Park right outside your door, featuring pickleball courts, soccer fields, volleyball courts, and scenic walking trails along the river. Whether you’re an active lifestyle enthusiast or simply looking for tranquil green spaces, this location has something for everyone. The thoughtfully laid-out kitchen and dining area make daily living and entertaining a breeze. Both bedrooms are generously sized, providing ample space for comfort and storage. The functional floor plan is designed to meet the needs of first-time buyers, those looking to downsize or anyone seeking a bright and spacious home in a prime location. Conveniently located near shopping, dining, and transit, this condo combines a serene setting with urban conveniences. Additional highlights include upgraded flooring, modern appliances, access to building amenities including a large exclusive use locker and included laundry on each floor of the building. (id:57557)
Lot Mc-3 Wilfred Hebb Road
Leminster, Nova Scotia
Located in rural West Hants, Lot MC-3 is the perfect place to plant roots and build your future new home. Surrounded by nature and mature trees, this Lot will have septic approval and driveway approval completed prior to closing date. Property is being subdivided from a larger parcel and will reflect approximately 1.5 acre parcel with new PID prior to closing. (id:57557)
110 Owen Sound Street
Southgate, Ontario
Step into Timeless Charm with this beautifully maintained 2-storey Home featuring 3 spacious bedrooms and 2 full bathrooms. Centralized in the growing community of Dundalk, this property blends Historic Character with modern updates. The Inviting Main Floor boasts a Larger Foyer that opens up to the bright Eat-in Kitchen and Spacious living room. The functional layout is perfect for a growing family or anyone who loves entertaining. Enjoy year-round comfort in the large heated garage ideal for hobbyists, a workshop, or extra storage with a second story loft space. The fully fenced backyard offers a great space for kids, pets, or weekend BBQs. Just a short walk to Downtown, schools, parks, shops, and all the amenities Dundalk has to offer. Whether you're a first-time buyer or looking to upsize in a family-friendly neighbourhood, this home is a must-see! (id:57557)
122 Blue Jay Crescent
Kingsville, Ontario
LOOK NO FURTHER! THIS REFINED CUSTOM RANCH HAS IT ALL ! THE EXQUISITE FACADE IS PERFECTLY COMPLIMENTED BY THE BEAUTIFUL LNDSCPG. ATTENTION TO FINE DETAILS WILL DELIGHT EVEN THE MOST DISCERNING OF BUYERS FOR THIS 3300 SQ FT OF LIVING. THE GRACIOUS FOYER W/DOUBLE DOOR ENTRANCE INTRODUCES THE PREMIER FLOOR PLAN W/9' & 10' CEILINGS, SEAMLESS OAK HRWD & A SOPHISTICATED QUARTZ SELECTION ADORNS THE GOURMET KITCHEN W/W-IN PANTRY & POT FILLER! GATHERING SPACES ARE FLOODED W/NATURAL LIGHT WHILE STILL MAINTAINING INTIMACY. 4 BDRMS, 3 FULL BATHS, PRIMARY W/SPA ENSUITE & W-IN CLST. FULLY FINISHED BSMT, 2+ CAR GARAGE & FENCED YARD. SPECIAL FEATURES - 3 SEASON SUN RM, HOT TUB, OUTDOOR KITCHEN W/AWNING, FULL HOUSE GENERATOR, RADON MONITOR SYSTEM, INTRICATE MILLWORK & DESIGN! THE CONVENIENCE OF TOWN & TONS OF PRIVACY W/THIS STUNNING HOME! CALL TODAY! (id:57557)
707 E 63rd Avenue
Vancouver, British Columbia
A rare opportunity to own an upgraded corner-lot home in a great Van East location! This spacious 8-bed 5-bath house sits on a 4,395 sqft lot, features 3 self-contained rental suites, offering excellent mortgage helpers with great rental income. In 2024, the home was upgraded with over $100k with new stainless steel appliances, laminated flooring, a high-efficiency on-demand hot water system, radiant heating ensuring comfort thru out the house. Ideal for families and investors, this house is rezoned for 4-plex lot, this 3-sided property with back lane access, provides flexibility, modern living and high income potential in one of Vancouver East best neighbourhood. Centrally located, near amenities, transit, and mins from YVR , it's a smart, move-in-ready investment you don´t want to miss! (id:57557)
1471 Grove Place
Delta, British Columbia
Just in time for summer living! This quintessential Beach Grove Rancher is nestled in a quiet cul-de-sac directly across from the water's edge! Lovingly cared for and steps to the beach this home sits on a massive 9981 square ft lot offering 3 large bedrooms, 2 fully renovated bathrooms & spacious kitchen equipped with granite countertops, Miele s/s appliances plus gas cooktop. Additional features include hardwood floors, newer furnace, 2 gas fireplaces, skylights, large private west facing deck and patio, perfect for relaxing/entertaining, plus peekaboo Mount Baker views from the dining /living area. All that's left to do is move in and enjoy BEACH GROVE BLISS!! (id:57557)
23 Ambleton Street Nw
Calgary, Alberta
Welcome to an exceptional opportunity to own a beautifully designed, fully loaded property in the vibrant new community of Ambleton. This stunning DETACHED home offers 5 bedrooms, including a 2-bedroom LEGAL BASEMENT SUITE, double detached GARAGE , flex room, and a south-facing backyard, making it the perfect fit for families, investors, or anyone looking to offset their mortgage with rental income. Built by Broadview Homes, this property features over 1,784 sq. ft. of living space above grade—with thoughtful design, modern finishes, and outstanding functionality. [Don’t forget to check out the Virtual Tour!]. As you step inside, open-concept main floor with 9 ft. ceilings welcomes you. The main floor features a flex room that can easily serve as an office, additional bedroom, or playroom. The heart of the home is the expansive kitchen, which comes complete with Large central island, Granite countertops, Stainless steel appliances, Electric range, refrigerator, dishwasher, generous cabinetry and a walk-in pantry. Enjoy a spacious living area perfect for relaxing or entertaining, as well as a dining space that flows out to the beautifully landscaped backyard. The upper level offers 3 spacious bedrooms, including a luxurious primary suite with a 5-piece ensuite featuring dual sinks, a bathtub, and a big walk-in closet. Two additional bedrooms share a well-appointed 4-piece bathroom. A convenient laundry room with WASHER-DRYER completes the top floor. A stunning feature of this home is that it comes with a FULLY LEGAL 2-bedroom basement suite – a perfect mortgage helper or ideal space for extended family. The suite boasts 2 bedrooms, full kitchen with appliances (electric range, fridge and microwave), separate dining/living area, private in-suite laundry with washer and dryer. The south-facing backyard is fully landscaped and perfect for summer enjoyment, and the DOUBLE DETACHED GARAGE adds convenience and value. Garage has a 20amp circuit for Electric Car charging. Backyard also includes 10 x 10 feet patio with gas line and concrete pad for the suite. House is equipped with TWO FURNACES, window blinds, upgraded lights and additional windows for more natural light. You will get additional peace of mind as the house is 2023 built and it comes with Alberta New Home Warranty. This house is within walking distance of the future school, parks, community pond & amenities. It is minutes from Evanston/Carrington shopping, 6 min to Walmart, 10 min to Costco, Home Depot and Canadian Tire. House has quick access to major roads, shopping, dining, and future community amenities. This home truly combines modern luxury with functional family living. Whether you're looking to invest or move in right away, this home has it all. Home is available for IMMEDTIATE POSSESSION, so feel free to book your appointment and experience a truly complete home. (id:57557)
76 Gerber Drive
Perth East, Ontario
Discover the perfect blend of space, comfort, and style in this incredibly spacious 2017 bungalow offering over 2700 sq ft of finished living space. Set on a nicely manicured lot, this home features an open-concept layout ideal for entertaining and everyday living. The heart of the home is the expansive living room with cathedral ceilings and wooden beams to elevate the space. The cherry kitchen, complete with a wet bar and adjacent dining area, flows seamlessly into the grand living room with cozy gas fireplace. Windows flood the space with natural light and frame the view of the expansive two-tier wraparound deck.The spacious primary suite offers a private retreat with a walk-in closet and a luxurious 4-piece ensuite featuring a large walk-in shower and a relaxing Jacuzzi tub. Convenient main floor laundry adds to the home's practicality.The fully finished walk-out basement boasts two additional bedrooms, a large rec room, and direct access to the backyard, perfect for extended family, guests, or entertaining. A unique half-garage addition provides extra storage for tools, toys, or hobby space. Located between Stratford and Listowel and just 35 minutes to the Kitchener-Waterloo Region, this home offers both small-town charm and easy access to urban amenities. (id:57557)
90 Sussex Square
Georgian Bluffs, Ontario
This cute affordable home in Friendly Stonewyck Park has just had a facelift! Completely painted for a fresh look as well as new front door and porch upgrades. drywall, plumbing and wiring was done in 2010 and the siding and furnace were replaced in the last 5 years. Double paved drive, workshop and gazebo. This great community is minutes to Owen Sound and beautiful Inglis Falls. Lot lease includes taxes and water. $762.87 (id:57557)
16 Clayton John Avenue
Brighton, Ontario
McDonald Homes is pleased to announce new quality townhomes with competitive Phase 1 pricing here at Brighton Meadows! This 1399 sq.ft 2 bedroom, 2 bath semi detached home features high quality laminate or luxury vinyl plank flooring, custom kitchen with peninsula, pantry and walkout to back deck, primary bedroom with ensuite and double closets, main floor laundry, and vaulted ceiling in great room. Economical forced air gas, central air, and an HRV for healthy living. These turn key houses come with an attached single car garage with inside entry and sodded yard plus 7 year Tarion Warranty. Located within 5 mins from Presquile Provincial Park and downtown Brighton, 10 mins or less to 401. Customization is possible. (id:57557)
11388 King Road
Richmond, British Columbia
Rare corner lot with a spacious and functional layout! This well-maintained custom home features a wok kitchen and a separate one-bedroom suite on the main floor - perfect as a mortgage helper or guest suite. Upstairs offers four generously sized ensuite bedrooms providing ultimate comfort and privacy. Enjoy the convenience of a gated entry, a 3-car garage, plus additional parking for 6 more vehicles in the large private driveway. The beautifully landscaped, south-facing backyard offers a flat lawn, perfect for outdoor activities, entertaining, or family fun. Located in the desirable Ironwood neighborhood, close to schools, parks, and shopping. Built in 2011 and meticulously maintained - move-in ready! (id:57557)
273 52a Street
Delta, British Columbia
Located directly across from the highly ranked Pebble Hill Elementary School, this home sits on a large, rectangular and valuable lot in one of Tsawwassen´s most desirable neighborhoods. The lot alone offers outstanding long-term value, making it a solid investment for the future. The house has been well maintained and is in livable condition, ideal for families to move in or for investors to rent out immediately. Additional highlights include a heated and insulated garage, perfect for a home-based business or easily converted back into a traditional garage. A backup generator is also included for added convenience and peace of mind. Whether you're looking to live, invest, or build in the future, this property offers incredible potential in a premium school catchment area. (id:57557)
20 Palace Street Unit# F11
Kitchener, Ontario
Owner occupied 2 bedroom 1.5 bath unit offers over 1000 square feet of living space, plus two balconies and a parking spot. Modern finishes include stainless steel appliances and quartz counter tops in this bright white kitchen with an island for extra prep and storage space. This stacked town has provides two stories of living, the main floor offering living, dining and kitchen along with a powder room and upstairs featuring two bedrooms a full bath and laundry. Located conveniently close to loads of shopping, bus routes, McLennan park, highway access and more this unit could be just what you've been waiting for. With reasonable condo fees and lowering interest rates, home ownership is within your reach! (id:57557)
375 Mitchell Road S Unit# 19
Listowel, Ontario
**OPEN HOUSE SAT. JUNE 28 from 11am-1pm & SUN. JUNE 29 from 2-4pm** Lovely life lease bungalow in Listowel, perfect for your retirement. (must be 55+) With 1,312 sq ft of living space, this home has 2 bedrooms, 2 bathrooms and is move-in ready. Walk through the front foyer, into this open concept layout and appreciate the spectacular view of the treed greenspace behind this unit. The modern kitchen has ample counter space and a large island, a great spot for your morning cup of coffee! The living room leads into a bright sunroom, perfect for a den, home office or craft room. There are 2 bedrooms including a primary bedroom with 3 piece ensuite with a walk-in shower. The in-floor heating throughout the townhouse is an added perk, no more cold toes! The backyard has a private patio with a gas BBQ overlooking a walking trail leading to a creek and forested area. No neighbours directly behind! This home has a great location with easy access to nearby shopping, Steve Kerr Memorial Recreation Complex and much more! (id:57557)
8100 Minler Road
Richmond, British Columbia
Well-maintained Located in the prestigious Woodward neighborhood of Richmond, this impressive 3,767 sqft. home sits on a generous 8,250 sqft. lot. The thoughtfully designed layout includes a grand foyer w/high ceilings and a bright living room. Upstairs boasts a spacious master suite with a walk-in closet and ensuite, accompanied by three additional bedrooms. Ground floor includes a bedroom and bathroom, providing easy access for seniors. Highlights of the property include a triple garage, Jacuzzi, central vacuum, and a security system. Recent updates include fresh paint and a new boiler (April 2024). High ranking school catchment Blundell Elementary&Steveston-London Secondary. Don't wait-schedule your showing today! Motivated seller. Open House Jun 28th 2-4 P.M (id:57557)

