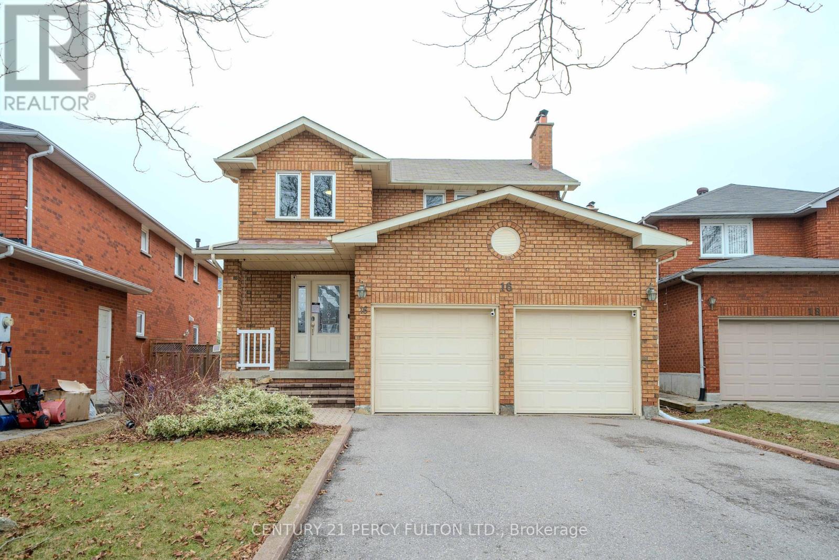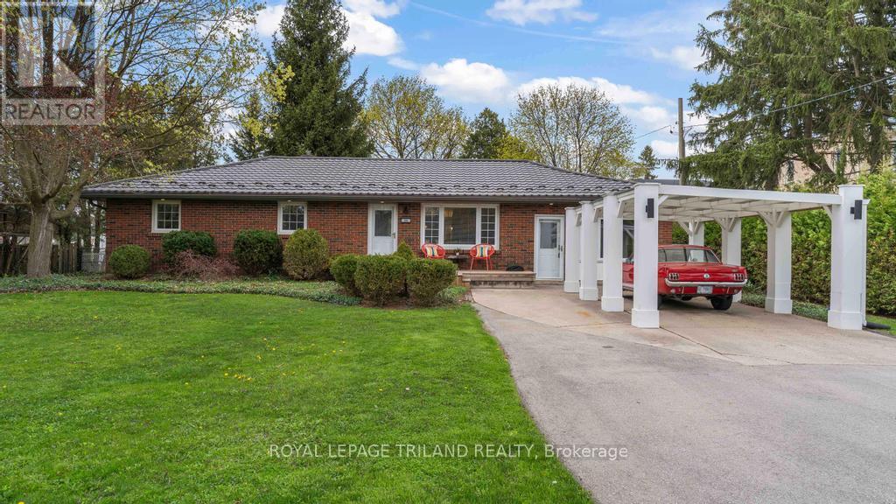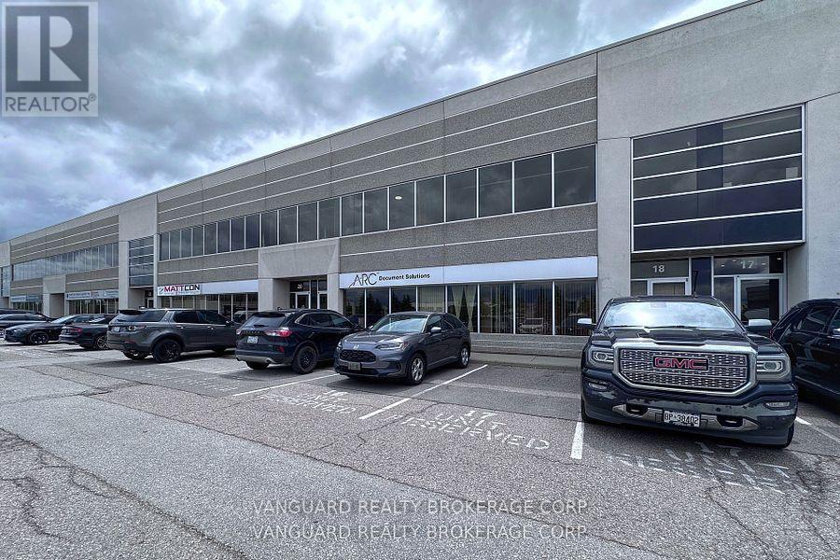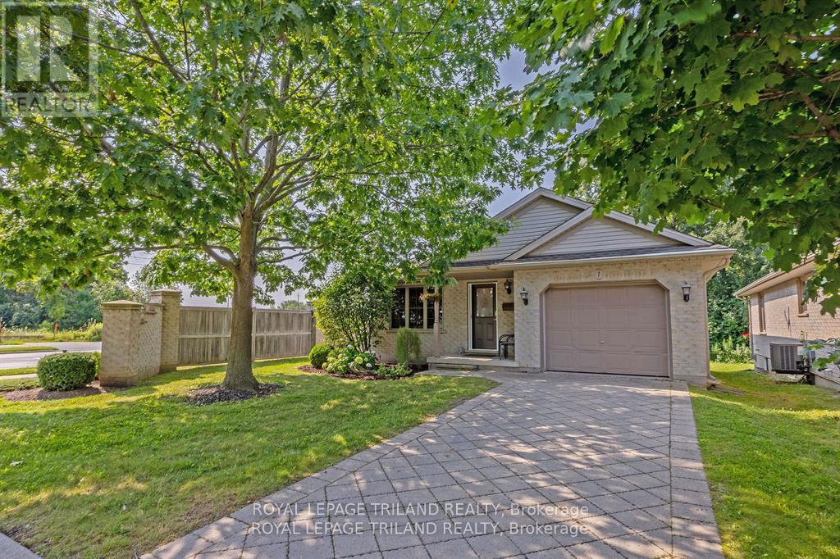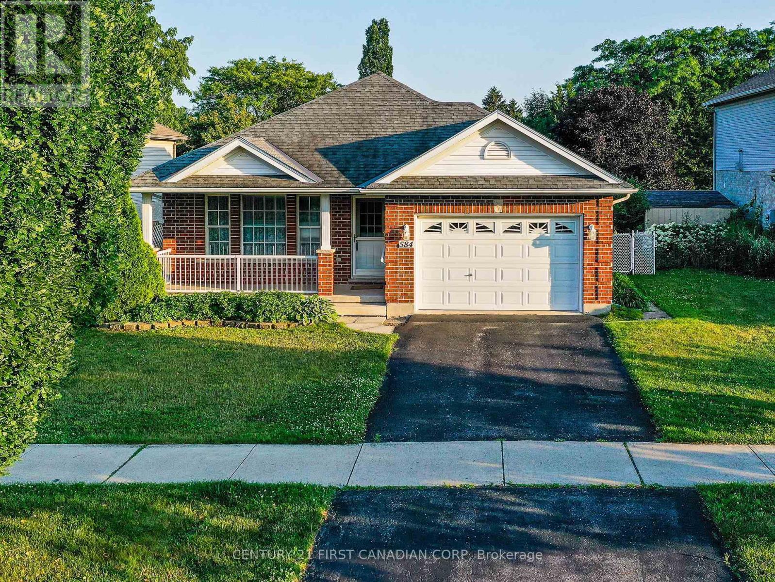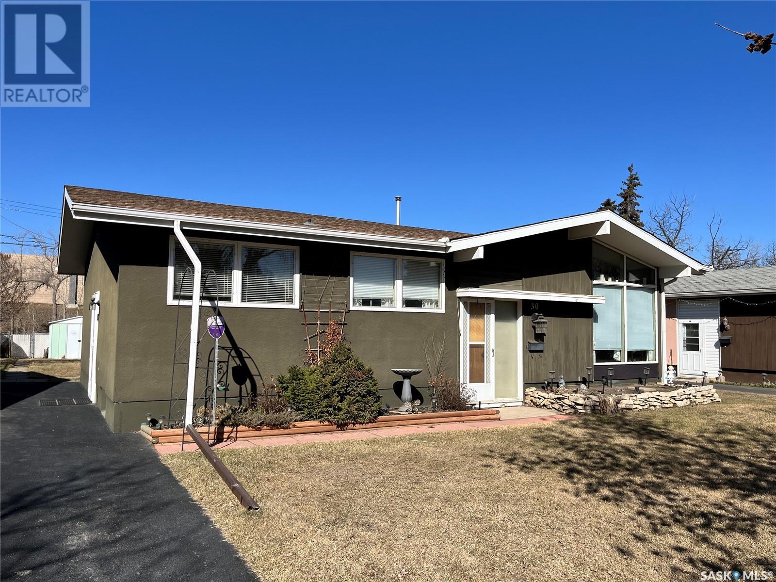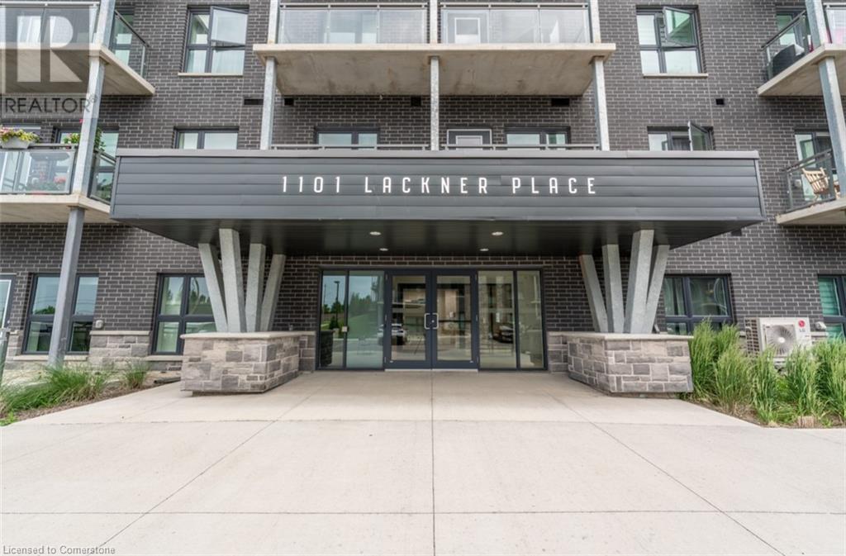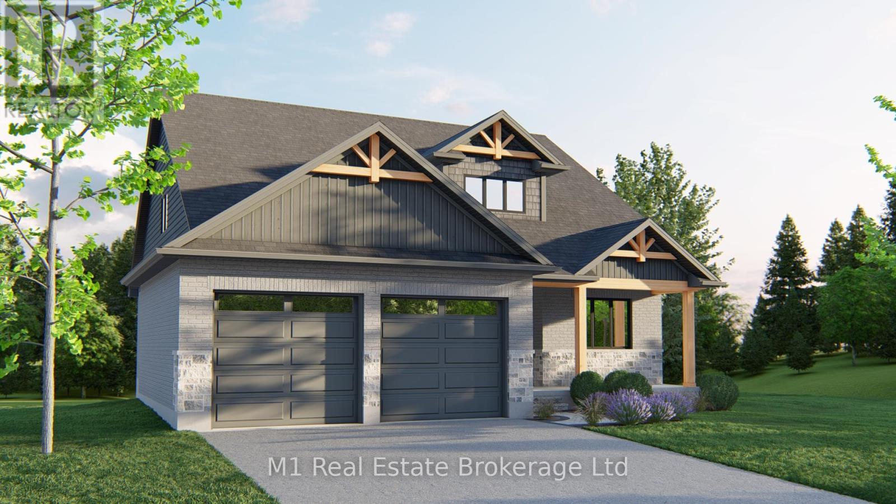16 Muster Court
Markham, Ontario
Welcome to this beautifully maintained 4-bedroom home in the prestigious Buttonville community- where timeless charm meets modern comfort. This solid brick residence boasts a bright, spacious layout and a sun-filled, south-facing orientation that fills every room with natural light. Enjoy the convenience of a fully enclosed front porch with direct access to the double car garage, as well as a professionally interlocked front entrance that enhances the homes curb appeal. The unique pie-shaped lot offers extra space at the back, providing more room to enjoy the outdoors. Situated in a family-friendly neighbourhood and within the boundaries of top-ranked schools including Unionville High, St. Augustine CHS, Buttonville Public School, and St. Justin Martyr Catholic Elementary, this home is ideal for growing families seeking both quality education and a vibrant community. (id:57557)
28 South Edgeware Road
St. Thomas, Ontario
Move right into this beautifully appointed, fully finished 3-bedroom bungalow with 2 full bathrooms, thoughtfully updated inside and out! You'll appreciate the many recent upgrades including: a metal roof, skylights, and a Sono Tube in the bathroom (2022); new decks (2024); quartz countertops in the kitchen; main floor bathroom with tiled shower and heated floors. Step inside and be welcomed by soaring ceilings, a striking brick feature wall, and a bright, open-concept dining/family room with direct access to both the front and backyard spaces. The kitchen offers an abundance of cabinetry and built-in storage, designed to keep everything organized and within reach. This home provides an impressive amount of living space on both the main floor and lower level, with a huge recreation room, hobby room, and additional 3-piece bath in the lower level, plus ample storage throughout.The exterior is just as inviting. The fully fenced backyard boasts a beautiful pond, multiple new decks perfect for entertaining, a large shed, and even a charming playhouse. Enjoy relaxing on the spacious front deck while taking advantage of plenty of parking. Located close to scenic trails, conservation areas, parks, and schools, and just a short drive to London and Highway 401, this is a home that offers both tranquility and convenience. Don't miss the opportunity to make this wonderful property yours. Welcome Home! (id:57557)
241 Fountainhead Drive
Ottawa, Ontario
Price Improved! Immaculately Maintained 4-Bedroom Claridge "Cumberland" Model with Builder-Finished Basement. Welcome to this beautifully cared-for Claridge Homes Cumberland model a shining example of true pride of ownership. Built in 2020, this spacious home offers 2,590 sq. ft. of living space, plus a professionally finished basement, making it ideal for comfortable family living. Step inside to discover gleaming hardwood floors throughout the main living areas, complemented by ceramic tile in the kitchen and powder room. The open-concept layout is bathed in natural sunlight from large windows, creating a bright and inviting ambiance throughout. The chef-inspired kitchen is sure to impress with granite countertops, ample cabinetry, a breakfast island, pantry, and a sun-filled eating area. Adjacent is the spacious family room**, complete with an accent wall, a double-sided gas fireplace, and a picture window overlooking the fenced backyard and deck. Upstairs, you'll find four generously sized bedrooms, a versatile loft, a full main bathroom, and a private primary retreat with a 4-piece ensuite. The builder-finished basement extends your living space with a large recreation room, oversized windows, rough-in for a bathroom, a utility room, and additional storage. Other highlights include a double-car garage with automatic opener and inside entry, and a location close to schools, parks, and shopping. This home blends style, functionality, and modern comfort perfect for growing families or those who love to entertain. Be sure to view the property video! (id:57557)
14537 Woodbine Avenue
Whitchurch-Stouffville, Ontario
Rediscover T-R-A-N-Q-U-L-I-T-Y in this Stunning 5 + 2-bedroom Century Home, which has been maintained to preserve its historic charm while showcasing the modern addition designed for everyday living. Nestled on an impressive 459 x 385 Ft Lot, this picture-perfect home on over 1.55 of pristine acres where style meets serenity. Century homes are filled with character and this property is no exception, this home tells a story in every corner that will make you fall in love. Take in the sounds of nature and unobstructed views of the colourful sunsets right from your porch. Step inside to discover the oversized dining and family room soaked with natural light, where meals turn into memories and every gathering feel effortless. The grand kitchen boasts premium finishes, top-of-the line appliances, plenty of cabinets for storage and a large circular island built to bring people together. Imagine working fireside the wood burning fireplace transforms your office space, bringing heritage charm and inviting warmth into a true retreat. The front living room and front entrances are all soaked in natural light and styled for perfection. Upstairs you'll find the grand primary bedroom which exudes comfort and elegance with its large walk-in closet and 5pc-ensuite. Additionally, the home features 4 generous size bedrooms with 2 stylish jack and jill bathrooms, perfect for siblings and guests. Step into your own private oasis the stunning backyard features a hot tub, fire-pit and a large deck offering endless space, lush surroundings and the perfect blend of beauty and privacy. Come & experience the lifestyle you always dreamed of with this one of a kind Century Home. In a prime location and minutes from Highway 404 and the Bloomington "GO" station, you'll enjoy both convenience and tranquility while being surrounded by multi-million-dollar homes. (id:57557)
18-20 - 111 Zenway Boulevard
Vaughan, Ontario
This clean and functional unit boasts a 24-foot clear height, making it ideal for a variety of industrial and commercial uses. Seamless accessibility with direct access to Highway 427, Highway 27, Highway 7, Highway 407, and public transit. Ample parking space to accommodate employees and visitors, enhancing convenience and efficiency. Located near Pearson International Airport, providing significant advantages for businesses that rely on air freight and travel. Location, combined with the unit's practical features, and walking distance to all amenities, like Food Establishments, Hotels, etc., makes it an excellent choice for businesses looking to optimize their operations and connectivity. (id:57557)
1 - 410 Burwell Road
St. Thomas, Ontario
Welcome home to this quaint adult community of condominium homes nestled against a beautiful green scape in Northeast St. Thomas. Featuring 2+1 bedrooms, 2.5 bathrooms and an open floor plan, this could be the perfect sized home for you. Numerous upgrades and updates, too many to list, including a new custom kitchen with island, new windows, new heat pump, extra large deck, updated fireplace surround and mantle, slate stainless kitchen appliances, plus so much more. Lower level finished and perfect for entertaining friends and family. Nothing to do but move into this lovingly maintained home and start your next chapter. Call today for more information. Seller wishes to include the quality hot tub in the sale, however it can be removed should the Buyer require. (id:57557)
584 Wellington Street
St. Thomas, Ontario
PROPERTY DEPTH 167FT - 1.5 CAR GARAGE - COVERED DECK Welcome to 584 Wellington Street! This charming brick bungalow is located in a quiet and friendly neighbourhood in the south east side of St.Thomas. The main floor features a spacious living room with large windows that let in plenty of natural light, a cozy dining area, and a fully equipped kitchen with white appliances. Retreat to a large primary bedroom which offers an oversized walk in closet, and a 4-piece ensuite bathroom, complete with a soaker tub. A second bedroom and laundry space off the side entrance complete the main floor. The finished lower level provides additional living space, which includes a large rec room, a third bedroom (window IS NOT egress), an additional 4-piece bathroom, and a storage area which could make a great home gym or hobby space. Outside, you'll find a fully fenced backyard, with a covered deck off of the kitchen, perfect for summer barbeques and outdoor gatherings. This home is conveniently located close to schools, parks, shopping, and just a short drive to both, Port Stanley and London. Don't miss out on this fantastic opportunity to own a beautiful home in a great location. The shingles, A/C and Furnace have been replaced. (id:57557)
3 Clayton John Avenue
Brighton, Ontario
McDonald Homes is pleased to announce new quality homes with competitive Phase 1 pricing here at Brighton Meadows! This Willet model is a 1645 sq.ft 2+2 bedroom, 3 bath fully finished bungalow loaded with upgrades! Great room with gas fireplace and vaulted ceiling, kitchen with island and eating bar, main floor laundry room with cabinets, primary bedroom with ensuite with tile shower and wall in closet. Economical forced air gas, central air, and an HRV for healthy living. These turn key houses come with an attached double car garage with inside entry and sodded yard plus 7 year Tarion New Home Warranty. Located within 5 mins from Presquile Provincial Park and downtown Brighton, 10 mins or less to 401. (id:57557)
708 Bolin Road
Otonabee-South Monaghan, Ontario
Funky little backlot cottage near the lapping shores of Rice Lake backing onto forest and farmland. Cottage needs considerable work, perfect for a handy buyer. Or, build your home or cottage on this lot with great views of Rice Lake. Quiet, as it's at the end of a cul-de-sac. Bonus bunkie or mini storage barn. No deeded access but seller has had a dock in the past beside boat launch, mere feet across the road. Rice Lake is one of the best fishing resources in southern Ontario and a paradise for water recreation. (id:57557)
108 Coach Grove Place Sw
Calgary, Alberta
Nestled in the prestigious Coach Manor Estates of Calgary’s west side, this exceptional 2-storey home with beautiful landscaping and fully developed walk-out basement is a rare gem - offering 4 bedrooms upstairs, including a luxurious primary suite with huge walk-in closet and spa-inspired ensuite boasting dual sinks, a soaker tub, and separate shower. The main floor impresses with soaring ceilings - 26' at the peak - and an elegant spiral staircase greeting you at the grand front entry, flanked by garage access and a chic half bathroom with updated wallpaper. Entertain in style with a living room featuring 12' ceilings, a gas fireplace and oversized windows, a formal dining room with pillars, and a fabulous kitchen/family room combo with hardwood floors, wood-burning fireplace, breakfast nook, stainless appliances (in-wall oven, gas cooktop), solid wood cabinets, travertine counters, island with breakfast bar, pantry, garburator, and built-in wine rack. The home is full of quality and character with wooden baseboards throughout and travertine countertops in secondary bathrooms. Downstairs, enjoy two versatile rec rooms, a massive bedroom, full bath with shower, crawl-space storage and a convenient laundry room with sink. The upstairs secondary bathroom includes dual sinks, tub/shower combo and a handy laundry hook-up if you would rather have your laundry next to the bedrooms. Outside, immaculate landscaping, mature trees, plum tree, raised deck, lower stone patio ,and a mostly fenced yard. Recent upgrades include a 2023 air conditioner with transferable warranty, two furnaces (one replaced in 2022, the other serviced recently), a 2018 hot water tank, and durable clay-concrete roof tiles (˜10 years old) plus wood siding. A deep double-attached garage with backyard access completes this lovingly maintained home, cherished by its owners for 40 years. What truly elevates this estate is its coveted location in Coach Manor Estates - a mature, scenic community established in 1979, perched high with panoramic west-facing views and a strong community association. An abundance of parks and greenspaces: Coach Hill offers playgrounds, sports fields, and tennis/pickleball courts. The neighbourhood offers amenities from dining to fitness, close proximity to West Hills Shopping Centre and a No Frills supermarket. For schooling, Coach Hill is served by excellent options such as Olympic Heights, John Costello Catholic, Westgate (French immersion), Vincent Massey, Bishop Pinkham (French), Bishop Carroll, Gregory and Joan of Arc schools - truly ideal for discerning families. Commuters appreciate immediate access to Bow Trail, Sarcee Trail, the West LRT line via the 69 Street C-Train station & Westbrook station, ensuring smooth downtown transit. Coach Manor Estates delivers an upscale, amenity-rich lifestyle: refined living and entertainment spaces plus family-focused convenience, all wrapped in the character of a well-established, green-belted Calgary community. (id:57557)
23b Mother's Road
Tweed, Ontario
Newly renovated multi unit nestled between Tweed and Madoc, just a stone's throw from Highway 7. 1.5 acres. 2-2 bedroom units have undergone recent transformations including new Kitchens , furnaces, electrical, plumbing insulation, drywall. Unit A boasts two bedrooms, a spacious full basement with walk out and an upper floor. Unit B has two bedrooms, open concept kitchen, dining and living space. Each side has its own heating system, laundry facilities and a fire separation wall in between. So much potential in this country property. Whether you're looking to rent out some space, multigenerational living or create some additional living spaces. All the work has been completed for you just move in and enjoy the new space and peaceful surroundings. Possibilities for future development. (id:57557)
2175 Dufferin Street
Toronto, Ontario
2175 Dufferin St is a beautifully solid, two storey, semi-detached brick home cherished by the same family for 68 years and ready to embrace its next chapter. The home features three generous bedrooms and three bathrooms, one of which is a rare and highly practical main floor powder room ideal for aging in place, guest convenience, and effortless entertaining which adds both comfort and longterm value . Unique to this home is the versatile dual kitchen setup: one on the main floor and another upstairs, perfect for multigenerational living, mortgage helper potential, or simply enhancing daily functionality. Dual kitchens offer privacy, flexibility, and convenience for families with different routines or culinary habits. The fully finished basement, complete with its own separate side entrance and large rec room, offers space for relaxation, a home office, or a potential in-law suite. The garden, once lovingly tended by the original owners, has been a summer sanctuary where memories bloomed. Now carefully covered with astro turf for maintenance free living. Just steps away, Fairbank Memorial Park invites your family year-round: summer brings soccer, baseball, playgrounds and 2 pools; winter unveils a skating rink and toboggan hills. Local school borders the park, making morning routines easy and safe. Commuters will appreciate the future Fairbank LRT station on Crosstown Line 5 just a 10 minute walk and quick access to the Allen Expressway. Within a short drive you'll find Yorkdale Shopping Centre and Humber River Hospital. Plus, the new Rogers Stadium near Sheppard and Allen promises even more entertainment options within a TTC ride.The property isn't just a house, its a thoughtfully designed, memory filled haven that offers accessibility, adaptability, and a warm legacy for the next family. ***OPEN HOUSE SATURDAY JUNE 28th & SUNDAY JUNE 29, 2p.m.-4 p.m.*** (id:57557)
84 Plumb Road
Tyendinaga, Ontario
Welcome to 84 Plumb Road a charming turnkey bungalow set on a picturesque oversized lot with stunning million dollar views. This beautifully landscaped property features a large back deck, relaxing hot tub, and loads of storage. The home is move-in ready with an attached garage and offers the perfect blend of comfort and convenience, just 2 minutes from Highway 401. Don't miss this rare opportunity! (id:57557)
70 Mcblane Close
Red Deer, Alberta
WELCOME TO 70 McBLANE CLOSE, a well-maintained two-storey TOWNHOUSE located in the mature and family-friendly neighbourhood of MORRISROE. This property offers THREE bedrooms, TWO bathrooms, and a FULL BASEMENT providing excellent space and functionality for a wide range of buyers. The main floor features a BRIGHT living room, a functional EAT-IN kitchen, and a convenient 2-piece bathroom. UPstairs, there are three GENEROUS bedrooms and a 4-piece bathroom. The FULL basement is PARTIALLY developed, offering FUTURE potential for additional living space, storage, or customization. Enjoy the PRIVACY of a fully fenced BACKYARD and the benefit of TWO PARKING stalls. Additional features include vinyl siding with BRICK ACCENTS, some updated mechanicals, and a low-maintenance exterior. THIS HOME Is ideally LOCATED directly across from a large city-maintained GREEN SPACE with a PLAYGROUND and is within CLOSE proximity TO SCHOOLS, SHOPPING, public TRANSIT, and RECreational FACILITIES. Is this your moment? QUICK POSSESSION is available (id:57557)
472 Main Street
Parrsboro, Nova Scotia
Welcome to 472 Main Street, Parrsboro, Nova Scotia. Boasting with character this home has been lovingly cared for, and has original woodwork and charming features thoughout. Don't let the charm fool you, as the current owners made upgrades to make this home more efficient long term. This historic and iconic property has unlimited potential. The now workshop is wired, heated, insulated, and would easily be converted back to a 2 car garage for your convenience. Main floor laundry, mud room and enclosed porches give you ease and tons of extra space across this sprawling main floor. A sunken family room with propane stove, beautiful kitchen with stainless steel appliances and granite counter tops, and original hardwood floors through the dining room to the living room, and remaining main floor are sure to take your breath away. Ascend the gothic style staircase to all of the bedrooms and access the third floor where this finished space just needs your imagination. Family Home, Air B&B, Spa, Offices? Properties like this don't come up very often, schedule your viewing today! (id:57557)
304, 10 Shawnee Hill Sw
Calgary, Alberta
Situated just steps from the LRT station, this exquisitely designed luxury condominium, constructed from concrete and featuring high-end finishes, is a must-see. This one-bedroom unit boasts several highlights, including full-length modern kitchen cabinetry with soft-close drawers, Fisher & Paykel stainless steel appliances, quartz countertops, and a breakfast bar. The interior showcases beautiful hardwood floors and a living room characterized by large windows that allow abundant natural light. Additional features include a four-piece bathroom and a spacious bedroom with generous closet space. Enjoy the upcoming summer days on the balcony adjacent to the living room. This unit also includes a heated, secure underground parking stall. Conveniently located near Fish Creek Park, with quick access to Macleod Trail, it is within walking distance of shops, restaurants, parks, and the LRT station. Schedule your viewing today! (id:57557)
30 Spinks Drive
Saskatoon, Saskatchewan
PRICE REDUCED!! Welcome to this charming 1,120 SqFt bungalow nestled in the sought-after neighbourhood of West College Park. Lovingly cared for by the same owners for the past 40 years, this home exudes pride of ownership and thoughtful updates throughout. Featuring 4 bedrooms and 2 bathrooms, it offers plenty of space for families or those who enjoy hosting. Inside, you’ll find a bright and airy open-concept layout with a vaulted ceiling in the family room, creating a spacious and welcoming feel. The expansive dining area flows effortlessly into the updated kitchen, perfect for everyday living and entertaining alike. The fully developed basement extends your living space and includes a generously sized bedroom—please note the window does not meet current egress standards. Additional features include central air conditioning, central vacuum, and underground sprinklers to keep the beautifully landscaped yard in top shape. A rubber front driveway provides convenient parking for two, while the oversized two-car detached garage offers ample space for vehicles and storage. With a 100 amp electrical panel and a fantastic location close to schools, parks, and the University, this home is a true gem. Don’t miss your chance to own this well-maintained bungalow in a prime location—book your showing today! (id:57557)
16 Fishing Lake Drive
Invergordon Rm No. 430, Saskatchewan
Dream Cabin at Struther's Lake Regional Park. Escape to your own private retreat at Struther's Lake Regional Park with this inviting 4-bedroom cabin, perfectly situated on a quiet leased lot. Move-in ready and full of charm, this property is ideal for those seeking comfort, space, and connection to nature—without sacrificing modern amenities. Enjoy warm summer evenings in the spacious screened-in sunroom, free from pesky mosquitos, or entertain effortlessly in the fully equipped outdoor kitchen, complete with a propane BBQ and stove, fridge, sink, and built-in cabinets. A wood stove in the sunroom adds a cozy, rustic ambience, making it the perfect spot to unwind year-round. Inside, the main floor welcomes you with a comfortable living room, a second wood stove, and a well-equipped kitchen with fridge. This level also features the master bedroom, an additional multi-purpose bedroom/laundry (no closet), and a 3-piece bathroom. Upstairs, you'll find a generous family room and two more bedrooms (no closets), plus access to both front and back upper-level decks—ideal for morning coffee or sunset views. A strategically placed wall-mounted air conditioner cools the entire cabin efficiently during warmer months. The attached single garage includes a small heater and convenient access to the crawl space, which houses a 450-gallon water tank and a 12-gallon hot water heater. Water is supplied by the park system from approximately May to September. The garage and upper-level addition were constructed using energy-efficient SIP panels for added durability and insulation. Struther's Lake offers an array of amenities for your outdoor enjoyment, including a spray park, playground, boat launch and filleting shack. Whether you're looking for a weekend getaway or a summer haven for the whole family, this charming cabin at Struther's Lake is ready to welcome you home. (id:57557)
Caffet Acreage
Grassy Creek Rm No. 78, Saskatchewan
This historic acreage hosts a 2-level split home with an attached garage & rests on just under 20 acres with grass, creek & peaceful prairie views, & is located 11 km from the community of Shaunavon which is complete with all amenities. The house has been completely updated with all new PVC windows, vinyl plank flooring, doors, trim, paint, light fixtures, central air, a brand new kitchen & bathrooms. The front entry is spacious with a large coat closet & is very much the central point to all areas of the home. To your right from here is access to the garage, a door leads to the unfinished basement, there is a bright laundry room & a 4pc bath. Straight ahead is access to the 2nd floor, & to your left is entrance to both the dining area & the living room. The dining room is flooded with natural light from patio doors that lead directly outside to the large deck with maintenance-free railing, & beyond to the RV cement pad & a workshop. The kitchen is well designed & features white cabinetry, a bar nook with a beverage fridge, display shelving, an island with storage & an electrical outlet. There is an apron front double sink under a window, a gas stove, stainless steel appliances, undercounter lighting & timeless glass tile backsplash for an elegant touch. Through here, a door leads to a large unheated storage space with stand-up freezers. The elongated living room features chic ceiling tiles & connects seamlessly through back to the dining room. On your way up to the 2nd level you’ll appreciate the contemporary railing & carpeted steps, & at the top of the stairs to your right you’ll discover the sizeable master bedroom with space for a king bed, the large closet with beautiful sliding barn doors, a private balcony, & the lovely 3-pc ensuite with a comfortable walk-in shower. The other 2 bedrooms are each a good size as well with wonderful natural lighting & a good-sized closet. There is also a cheerful bonus room, & tucked at the other end is a great office space. (id:57557)
124 Seabrook Drive Unit# 104
Kitchener, Ontario
Prime Corner Commercial Unit with Excellent Exposure! Welcome to this bright and versatile 1,689 SF unit on two levels, featuring main floor space plus a fully usable basement. Located at the high-traffic corner of Fischer Hallman Rd and Seabrook Dr, this corner unit offers maximum visibility and signage potential. Zoning allows for a variety of uses — ideal for retail, office, or service-based businesses. Includes 1 dedicated parking space for the tenant and 6 shared spots for customers. A fantastic opportunity to grow your business in a bustling and fast-growing area! (id:57557)
1101 Lackner Place Unit# 414
Kitchener, Ontario
Welcome to elevated living in this modern, beautifully maintained top-floor apartment located in one of the area's most sought-after communities. Just 2 years old, this spacious 2-bedroom, 2-bathroom unit offers a perfect blend of comfort, style, and functionality—ideal for professionals, couples, or small families. Enjoy the open-concept layout, flooded with natural light and framed by stunning views from above. The thoughtfully designed space offers seamless flow for entertaining or relaxing, with high-quality finishes throughout. Situated just steps from all essential amenities, this home also includes 1 private parking space and 1 secure storage locker—a rare convenience in such a prime location. Family-friendly? Absolutely. The building complex features a dedicated children’s playground, providing safe outdoor fun just outside your door (id:57557)
74 Bedell Drive
Mapleton, Ontario
Coming Soon - Custom Bungaloft at 74 Bedell Drive, Drayton | 2,457 Sq Ft Above Grade | 74 Bedell Drive will be stunning custom bungaloft designed for comfort, style, and flexibility. Built by Wheeler Construction, this 2,457 sq ft home offers timber frame accents, high-end finishes, and a thoughtful layout tailored to modern living. Step into an open and airy main floor, where soaring ceilings and wide-plank hardwood flooring set the tone for refined yet relaxed living. At the heart of the home is a chef-inspired kitchen, complete with ceiling-height cabinetry, quartz countertops, and a spacious island ideal for gatherings. The kitchen flows effortlessly into the dining and living areas, anchored by a cozy fireplace and expansive rear-facing windows that flood the space with natural light and frame views of peaceful farmland.This smart floorplan features a main-floor primary suite with a beautifully finished ensuite, plus the convenience of main-floor laundry and a well-appointed mudroom perfect for day-to-day ease. Upstairs, you'll find two additional bedrooms, a full bathroom, and a bright loft space ideal for a home office, reading nook, or play area. Elegant hardwood stairs, tiled showers and floors, and custom millwork elevate the homes overall design. Enjoy quiet country living from your covered rear deck, where you can take in the views of the surrounding rural landscape. The unfinished basement offers plenty of room to expand, whether you're dreaming of a home theatre, gym, or multi-generational living space. An oversized double garage completes this home with generous space for parking and storage. Built by Wheeler Construction known for quality, integrity, and family values this custom home blends modern sophistication with small-town charm. Don't miss the opportunity to make this one-of-a-kind property your own. (id:57557)
23 Byrne Street
Brantford, Ontario
Welcome home to 23 Byrne Street in Brantford, an attractive 2+1 bedroom, 2 bathroom bungalow nestled on a large corner lot. This home offers 913 sq ft of main floor living space, a finished basement, an extra-deep detached single-car garage and a private backyard with an inground pool & interlock patio. The front yard features lush greenery, a manicured lawn and well-kept gardens, with a tidy walkway leading to the front porch. The welcoming front foyer features new laminate flooring (2024) that flows through the living room, kitchen, dining room & bedrooms. The primary bedroom offers ensuite access to the renovated 3 piece bathroom (2020). The living room has a bay window overlooking the front yard and a new gas fireplace (2022). The newly updated kitchen (2024) is a standout space, featuring sleek quartz countertops, a crisp white subway tile backsplash and stunning white cabinetry accented with modern gold hardware and fixtures. Bold black appliances create a striking contrast and include a double-door fridge, gas stove with over-the-range microwave, and built-in dishwasher. The dining room features a bay window overlooking the backyard. The main floor also includes a second bedroom, currently used as an office, and a beautiful tiled sun porch with two sets of French doors that open to the interlock patio in the private rear yard. The finished basement features new vinyl plank flooring (2024) throughout the third bedroom and recreation room, along with a gas fireplace (2022) in the recreation room. Step into a fully fenced backyard oasis designed for both relaxation & entertaining. Enjoy the inground pool with updated equipment including a new heater, filter, and pump (2020), all surrounded by interlock patio space. A gazebo, patio furniture and a natural gas BBQ complete the setup—everything you need for effortless outdoor living. Perfectly located in a great neighbourhood close to all amenities and just minutes to the highway for commuters. (id:57557)
14 New Lakeshore Road Unit# 48
Port Dover, Ontario
Welcome to your dream townhouse in Port Dover! This spacious 3 bedroom, 1 - 1/2 bathrooms unit, in the desirable New Lakeshore community exudes pride of ownership. Enjoy an abundance of natural light and a large eat-in kitchen with new cupboard doors and countertops. Cozy up by one of the 2 gas fireplaces on chilly evenings. Conveniently located near local attractions including the lake, marina, and downtown area. Don't miss out on the opportunity to own this gem! (id:57557)

