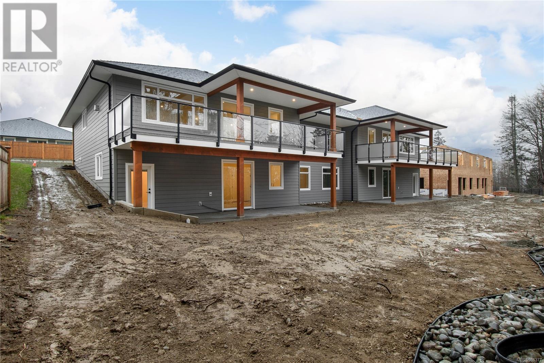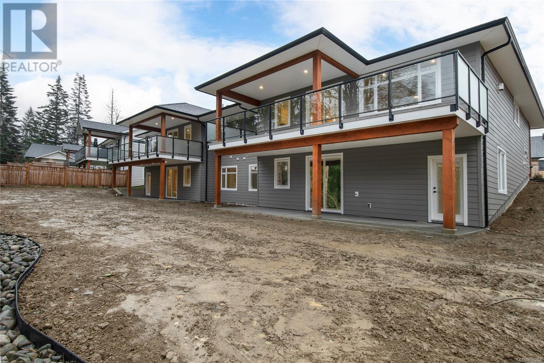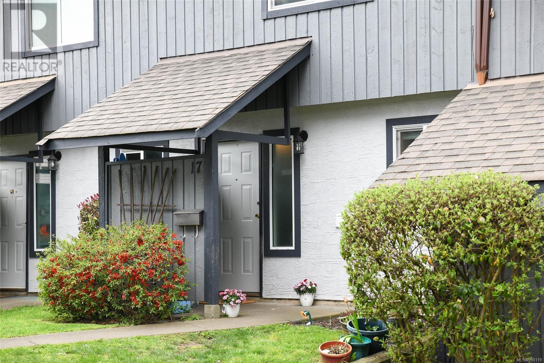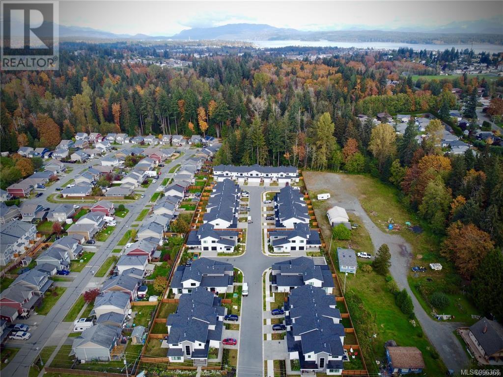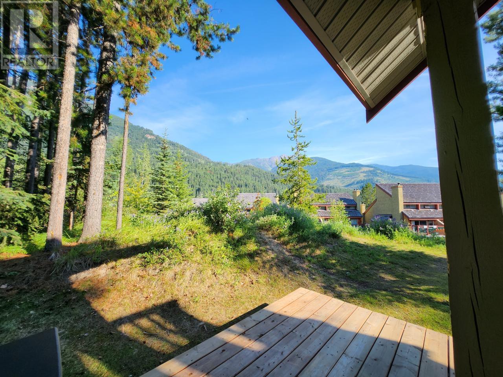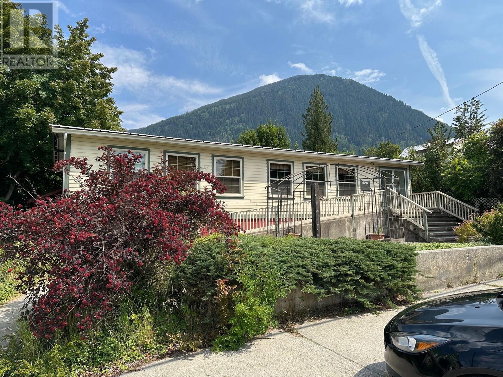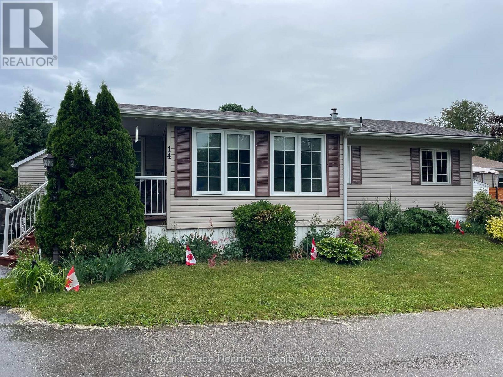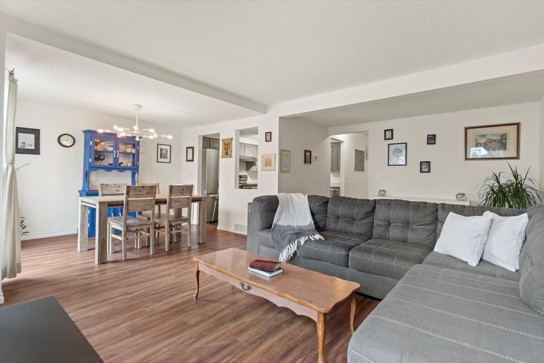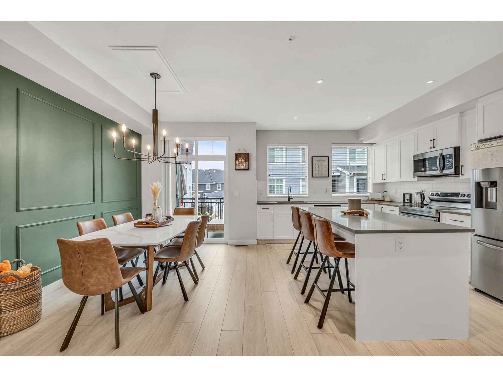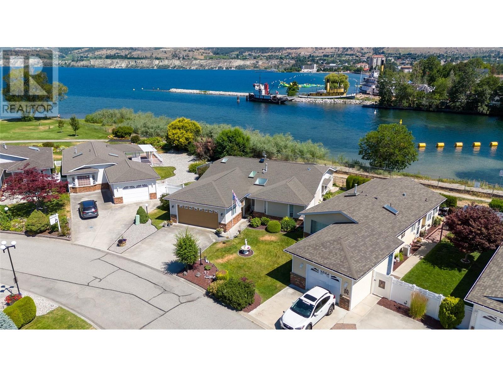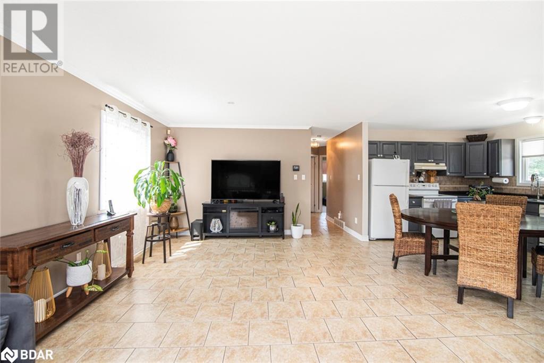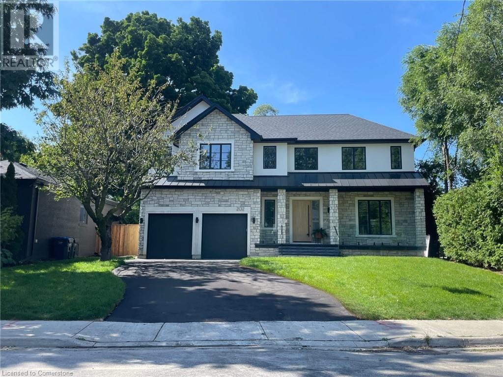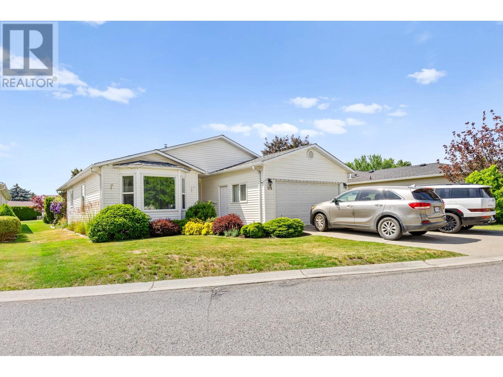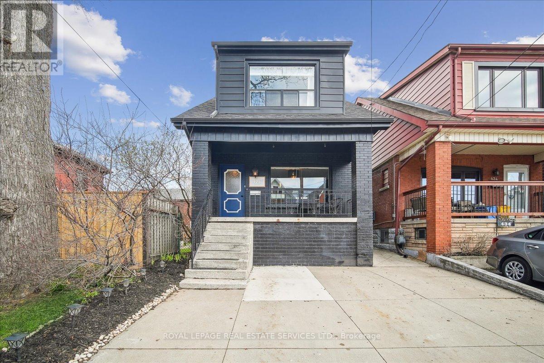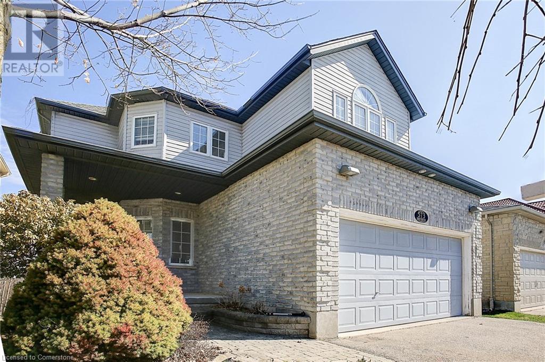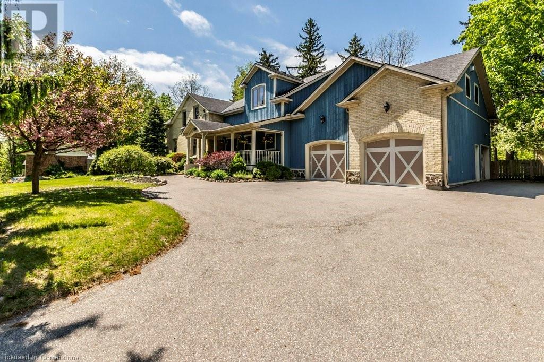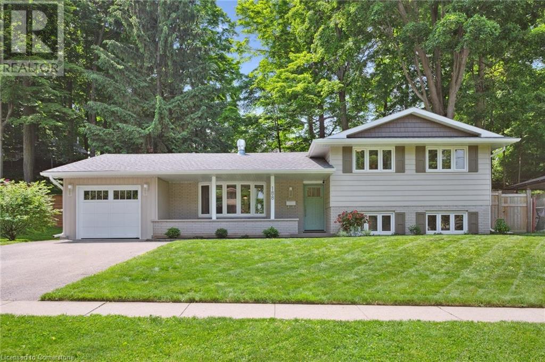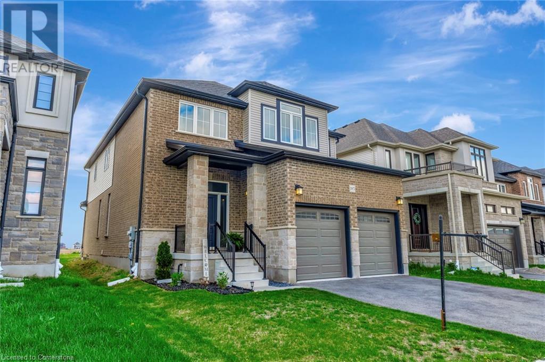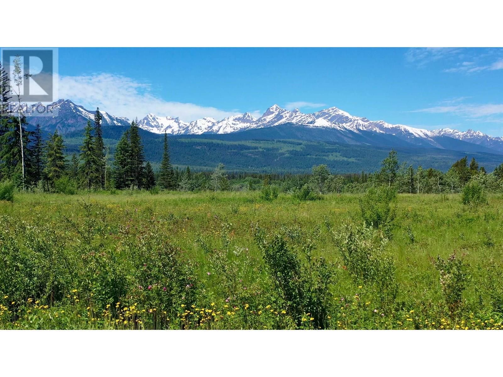303 868 Orono Ave
Langford, British Columbia
Bright and modern 2 bed + den, 2 bath condo offering 864 sq ft of functional living space, built in 2020. Overlooking a serene, landscaped courtyard, this home features an open-concept layout, spacious bedrooms, in-suite laundry, and secure parking. The den provides an ideal space for a home office or guest room. Enjoy a well-appointed kitchen with stainless steel appliances and a large island perfect for entertaining. Located in the heart of Langford, you're steps from shopping, dining, gyms, parks, and transit. Just minutes to Westshore Town Centre, Belmont Market, Galloping Goose Trail, and easy highway access. A perfect blend of convenience, comfort, and community. (id:57557)
D - 34 Tadley Private
Ottawa, Ontario
PREMIUM MAIN FLOOR UNIT - offering 2 BEDROOMS PLUS DEN - easy one-level living - open-concept floor plan, - en-suite bathroom - in-suite laundry - balcony overlooking green space - included parking right out front. Incredible location nestled in an amenity-rich neighbourhood with something for everyone - green space, parks and excellent schools, transit right out front, easy highway access and just minutes to Chapman Mills Marketplace, Village Square where you will find shopping, dining & more. The condo building has tons of curb appeal, offers your parking right out front and is a well-run condo with water included in the condo fees. This unit is highly-coveted due to being on the main floor. Walk into the welcoming foyer with double coat closet. You will notice the pleasing finishes throughout the condo with gorgeous hardwood floors, granite counter top in the kitchen and designer paint colors throughout. The bright and airy, open-concept layout allows for easy entertaining, along with the spacious kitchen boasting granite countertops, stainless steel appliances, tile backsplash, and tons of gorgeous cabinetry. Flows into the dining and living room which has access to balcony which overlooks common area with a nice walking path - perfect for a morning coffee or evening glass of wine. The den is great space for an office, tv room or play room. The generous primary bedroom has a walk-in closet and a full en-suite bathroom. The second bedroom is spacious and bright. The two bedrooms are separated which allows for privacy. Convenient in-unit laundry and utility room which offers additional storage space. This unit has it all - the coveted main floor, the desirable location and the great living spaces. Don't miss this one - call today for a private viewing! (id:57557)
17 1580 Glen Eagle Dr
Campbell River, British Columbia
Eagle Ridge Executive Patio Homes is a 28-unit quality development offering a combination of 22 half duplexes plus 6 free-standing ranchers. This home showcases a duplex-style home with a walk-out basement! The abundance of living areas includes a living room, a family room, a rec room and two large patio areas (mostly covered) that are 32' long each! This patio home is loaded with custom features and upgrades. Energy Rating Step 4 code - electric heat pump with nat gas furnace + HRV, nat gas hot water on demand, nat gas fireplace, roughed-in for an electric vehicle charging station. Appliances, landscaping, + fencing included. Central location conveniently situated on a hop and a skip to shopping, nature trails, and recreational facilities such as the world-class golfing facility Campbell River Golf and Country Club. Contemporary Designs. Beautiful Finishing's-Quality Construction-10-5-2 New Home Warranty. Move-in ready (id:57557)
18 1580 Glen Eagle Dr
Campbell River, British Columbia
Eagle Ridge Executive Patio Homes is a 28-unit quality development offering 22 half-duplexes and 6 free-standing ranchers. This home showcases a duplex-style home with a walk-out basement and an in-law suite. Each duplex side is 2960 sqft! The abundance of living areas includes a living room, a family room, a rec room and two large patio areas (mostly covered) that are 32' long each! This patio home is loaded with custom features and upgrades. Energy Rating Step 4 code - electric heat pump with nat gas furnace + HRV, nat gas hot water on demand, nat gas fireplace, roughed-in for an electric vehicle charging station. Appliances, landscaping, + fencing included. Central location conveniently situated on a hop and a skip to shopping, nature trails, and recreational facilities such as the world-class golfing facility Campbell River Golf and Country Club. Contemporary Designs. Beautiful Finishing's-Quality Construction-10-5-2 New Home Warranty. Just completed! Move-in ready! (id:57557)
17 158 Back Rd
Courtenay, British Columbia
Quietly tucked away at the rear of the development, this bright 2-bedroom townhome offers comfort, convenience & value. The main level features a spacious living room with a sliding glass door (soon to be replaced) leading out to a private patio area. The neat & tidy kitchen is equipped with three essential appliances and offers a functional layout for everyday living. Upstairs, you’ll find two generously sized bedrooms and a full 4-piece bathroom—ideal for small families, roommates, or a home office setup. Recent updates include fresh paint, all new windows, new laminate flooring on the main level & hassle-free copper plumbing throughout. Enjoy the convenience of in-unit laundry. Located within walking distance to bus routes, Superstore Shopping Centre and North Island College. One pet (up to 25 lbs) welcome; with strata approval. This townhome is perfect for first-time buyers! (id:57557)
29 1090 Evergreen Rd
Campbell River, British Columbia
Only 5 Homes Left! Act fast before they’re all gone! Take advantage of this move-in-ready, modern, pet-friendly luxury townhome in Campbell River. With 3 bedrooms, 3 bathrooms, and 1,675 sq. ft. of stylish living space, each home boasts premium finishes, including quartz countertops, an oversized pantry, and wide plank flooring. Enjoy low strata fees and energy-efficient features like a gas furnace, heat pump, covered patio with a gas BBQ hookup, and a fully fenced yard. Plus, benefit from the peace of mind that comes with a 2/5/10 New Home Warranty. Conveniently located near schools, trails, and downtown. Don’t wait, secure yours before they’re all sold! (id:57557)
13 Motion Avenue
Clarke’s Beach, Newfoundland & Labrador
Looking for Peace and Comfort? Welcome Home to Clarke’s Beach. Whether you're just starting out or scaling down, this beautifully renewed home offers the serenity you've been searching for—tucked away in the quiet, scenic community of Clarke’s Beach, where life moves a little slower and nature is always close by. Meticulously cared for, there’s nothing to do here but move in and enjoy. The current owners have poured pride and care into every corner, updating the home with modern touches while preserving its cozy charm. Step inside and be welcomed by a bright, open-concept main floor, where natural light pours through large windows and the living and kitchen spaces flow effortlessly together. The entire home has been freshly painted, with new flooring throughout and beautifully remodeled bathrooms—including a brand-new shower in the main bath. Upstairs, you’ll find three comfortable bedrooms and a spacious main bathroom with a jetted tub and separate shower—your own private retreat. For added everyday convenience, there’s a second 1/2 bath and laundry complete with a brand new washer and dryer and modern laundry tub. Two mini-split heat pumps provide energy-efficient heating and cooling all year long. Outside, enjoy a level, fully fenced backyard with drive-through access to a wired 18 x 24 detached garage - complete with sub-panel and breakers—perfect for storage, hobbies, or a private workshop. The grounds are pristine, the upgrades are impressive, and the location simply ideal. A full list of improvements is available—there are just too many to mention here! Come and experience the calm, care, and charm this lovely home has to offer. Your peaceful new beginning starts right here. Schedule your private viewing today. (id:57557)
2025 Greywolf Drive Unit# 14
Panorama, British Columbia
Own Your Panorama Paradise: Ski-In, Self-Manage, and Earn! Forget the ordinary – your extraordinary mountain adventure starts here at the Aurora Townhomes in Panorama Resort! This isn't just a home; it's a luxury 1-bedroom, 1-bathroom ski-in/ski-out haven with direct access to the Toby Chair. Imagine waking up and hitting the slopes in minutes, no more lugging gear – just pure, unadulterated mountain bliss! Step onto your expansive private deck and soak in stunning mountain and forested views, the perfect backdrop for morning coffee in the sun or evening relaxation during a warm summer. With top-tier finishes throughout and your own private single garage (a true rarity in the resort!), every detail screams luxury and convenience. But here's the game-changer: unlike the Upper Village, you can self-manage short-term rentals here! And this isn't just a possibility; this property is already a proven, successful short-term rental, ready to generate income from day one. This is your chance to own a piece of Panorama that not only offers an incredible lifestyle but also a smart, high-performing investment. Don't just visit Panorama – own it! (id:57557)
316 6th Avenue
New Denver, British Columbia
Retail space with over 1100 square feet on main level offers open floor plan, small commercial kitchen and half bathroom. Lower level offers 450 square feet of partially finished basement with 9 foot ceilings, additional usable space with 3 storage areas and full bathroom. Recently installed metal roof, 200 amp power, 0KV gas generator with essential circuit subpanel. Building was a 1978 offsite build, and assembled on site for a local bank. (id:57557)
14 Garden Road
Ashfield-Colborne-Wawanosh, Ontario
Desirable, carefree, low maintenance Royal Home is now available, consisting of 1122 sq. ft, of living space! This well-maintained 2-bedroom, 2-bathroom home features a fantastic floor plan, including the large kitchen with ample cabinetry with dining area and room for your sideboard. Footsteps off the kitchen and dining area you will find a separate laundry room for added convenience. The spacious primary suite with a 3-piece ensuite, walk-in closet, and room for a king-sized bed and your bedroom furnishings.. Enjoy your morning coffee in the bright 3-season sunroom at the front of the home. Outside, you"ll find a paved driveway, an oversized garage with electricity, beautiful perennial gardens, and views of a peaceful creek with mature trees. Located in a family friendly land lease community, offering a clubhouse and in-ground pool. Just minutes to the Town of Goderich, sandy beaches, golf courses, and unforgettable Lake Huron sunsets! (id:57557)
1041 Conservation Road
Gravenhurst, Ontario
Welcome to your own slice of Muskoka paradise located on a dead end road, fronting on the picturesque Doe Lake, in the heart of Gravenhurst. This home features open concept living, a newly renovated kitchen, an abundance of natural light, sliding doors to a balcony off the living room and primary bedroom, large sunroom on the lower level with walkout to your beautifully landscaped yard with fire pit area and more entertaining spaces and best of all- spectacular lake views from your own private dock. Over the garage, enjoy extra space to accommodate guests in the summer or enjoy it as a quiet little hideaway to sip your morning coffee. This home exudes everything youll love about year round Muskoka waterfront living. You wont want to miss this one !!!! (id:57557)
42 Ellis Avenue
Hamilton, Ontario
Introducing 42 Ellis ave. Located on a quiet side street across from the neighbourhood’s main Community Centre and Park, this all brick bungalow is the perfect home. Boasting impressive 9 ft ceiling, upgraded electrical, upgraded plumbing, upgraded HVAC, newer roof and recently poured backyard concrete pad sitting area,,,,,all the key upgrades are completed!! Bathroom includes rare vintage free standing deep soaker tub, Dining room could double as a sizeable 3RD Bedroom with minor rework. Separate entrance walkout basement creates substantial additional living space. This property is completed with spacious, enclosed, private backyard and cold room/ wine cellar. With a simple kitchen upgrade, this home quickly steps into an incredible living opportunity!! Call to view today!! (id:57557)
2 33951 Marshall Road
Abbotsford, British Columbia
Spacious, centrally located 2-storey w/basement home offers excellent access to amenities, hwys, hospital, & university all minutes away. Many updates over the years including new windows, blinds, flooring, bathrooms, kitchen counters, furnace, lighting, washer/dryer. The most recent updates include fresh paint, built-in vacuum, laminate flooring downstairs, stainless steel kitchen appliances, a large coffee bar w/extra storage and a stunning butcher block countertop. The bright floor plan features 3 large bedrooms & 2 full baths upstairs; the main floor is ideal for entertaining with a foyer, kitchen, dining/living area, & powder room leading to a sun deck and manicured yard. Downstairs adds laundry, storage, flex room, and a 4th bedroom. 2 parking spaces available & storage in carport! (id:57557)
67 20180 84 Avenue
Langley, British Columbia
Step into refined living at Chelsea in Latimer Heights! This beautifully styled 3 bed + flex townhome features designer wall paneling, matte black fixtures, and a bright, open-concept layout perfect for modern living. The kitchen impresses with quartz countertops, a spacious island with storage, and stainless steel appliances. Upstairs offers 3 bedrooms, including a primary with walk-in closet. Enjoy A/C, heated bathroom floor, and a versatile flex room ideal for a home office or playroom. Located just minutes to R.E. Mountain Secondary, Latimer Village shops, cafés, parks, Langley Events Centre, and Hwy 1 access - the ultimate family-friendly location! Coming Fall 2025: Josette Dandurand Elementary (K-5), a brand new school just blocks away - perfect for growing families. (id:57557)
613 Millbourne Rd E Nw
Edmonton, Alberta
Move-in Ready, Elegant, Functional & Affordable – First Time home buyers Delight! Welcome to this charming end-unit 2-storey, 3 bedroom, 1.5 bath condo nestled in the serene community of Lee Ridge. This South facing lovely home features a functional floor plan perfect for modern living. The inviting foyer seamlessly flows into bright open living room with soaring VAULTED CEILING. The semi open concept living room connects directly to the large dining room and kitchen with direct access to the patio leading to additional in suite secure storage room. A 2-PC powder room completes the main floor. The second floor features 4-PC Main Bath followed by 2 additional bedrooms and master bedroom. Partially finished basement with Laundry & Mechanical room, and large multi-purpose room invites your creativity. Excellent south central location, near Millbourne Mall, 2 min walk from LRT, easy access to Whitemud Fwy, schools, short drive to Millwoods Recreation Centre makes it an ideal family home! (id:57557)
3510 Landie Road Unit# 27
Kelowna, British Columbia
Incomparable location in the desirable Lower Mission—live just steps from the sandy beach and serene lake! This residence boasts a unique position with no neighbor across, offering enhanced privacy, picturesque views, and the convenience of nearby visitor parking. The thoughtfully designed interior features hardwood flooring, built-in cabinetry, large windows, and an open-concept living space. At the heart of the home, the timeless kitchen includes a spacious island, ample storage, a designated seating area, and a beverage fridge. Upstairs, the primary suite impresses with two walk-in closets and a luxurious ensuite, complete with a walk-in tiled shower and quartz countertops. The generously sized second bedroom is conveniently located near the second full bathroom. Easy-to-access stairs lead to the rooftop patio, perfect for entertaining. Enjoy breathtaking mountain, city, and lake views from this space, complete with a wet bar and a pergola. The home also includes a rare double tandem garage with epoxy flooring and a dedicated storage area—ideal for your paddleboard, bike, or seasonal items. Nestled on quiet Landie Road, this property is just steps away from a variety of amenities and vibrant establishments, including a brewery, coffee shop, tacos, burgers, ice cream, and more. (id:57557)
2113 Atkinson Street Unit# 406
Penticton, British Columbia
Welcome to Athens Creek, one of Penticton’s best high-rise complexes smack dab in the centre of town. Simply cross the road to all the amenities of Cherry Lane Mall including London Drugs, Save-on-Foods, Medical clinics, shopping, activities and more. This open-concept two bedroom, two bathroom unit has been freshly updated with new paint, flooring in the bedrooms, several new blinds, new kitchen countertops, a brand new refrigerator, and even a kitchen sink! A bright yet cozy living space includes a gas fireplace in the living room with floor large windows facing North and East. The unit includes one secure underground parking spot and a storage locker unit. A well run strata includes amenities such as a recreation room and workshop and has a healthy contingency fund. Call/text or email today to find out more! (id:57557)
43 Kingfisher Drive
Penticton, British Columbia
WATERFRONT LIVING AT AN AFFORDABLE PRICE! Welcome to 43 Kingfisher Dr, located in ""Red Wing Resort"", one of Penticton's premier gated communities. This 40+ complex with resort style amenities (clubhouse, private beach access, wharf and RV parking), rivals other complexes at an affordable monthly fee. This meticulously maintained rancher is 1745 sq ft and contains a spacious primary bedroom with a 3 piece ensuite bathroom, large dining/living area, separate family and a 2nd bedroom. Enjoy the water view year round in the enclosed sunroom. The low maintence back deck with a retractable awning is perfect for a hot summer day. This type of property is very hard to find for the value that you are getting. Book your viewing today. (id:57557)
225206 Range Road 273
Rural Rocky View County, Alberta
This charming parcel of land has a lot to offer...Ready to build or move on a home. Lots of room for a shop, barn and horses. Great location with beautiful views. Excellent new well, 10 gpm. Adjacent 4 acres may also be available for lease. Electrical and gas both located within meters. Located 12 miles from Stoney Trail SE, and only 2.5 miles from the flourishing town of Langdon. Minutes to schools, grocery stores, restaurants and Timmy's. A new community complex is being constructed with another shopping center coming soon. This is a great opportunity to own 5.54 acres of land on Calgary's doorstep! (id:57557)
89 - 30 Times Square Boulevard
Hamilton, Ontario
The Stunning 3 Bedroom Townhouse Located In The Community Of Central Park. Professionally Upgraded Throughout. Amazing Open Concept Layout With Hardwood Floors And Oak Stairs. Modern Kitchen With Upgraded Cabinetry, Quartz Counters, Stainless Steel Appliances & Breakfast Bar. Bright Dining Room With Walk Out To Balcony. B/In Garage With Direct Access. Perfect Location For Commuters With Redhill Expressway, Walking Distance To Loads Of Amenities Shopping Center, Food Chains, Cineplex Etc. (id:57557)
515 Hamilton Drive
Hamilton, Ontario
A rare find in Ancaster, this exceptional home sits on nearly one acre of private, wooded land, offering a serene and secluded setting while remaining just minutes from premier amenities and convenient highway access. The expansive lot offers ample space for a pool or additional outdoor features, blending luxury with nature and privacy. With over 5,100 square feet of total living space, this impressive residence features 8 bedrooms, 6 bathrooms, 3 full kitchens, 3 laundry facilities, and 5 gas fireplaces perfectly suited for executive living, small business owners, or multi-generational families. No need to escape to a cottage for calm and tranquility as its all out your back door. Incredible Muskoka tree rich feel privacy with no visible neighbors off the large back deck, this property really has to be seen to feel the class, calm and comfort that is seeped through it. Despite its generous size, the property is surprisingly low-maintenance thanks to beautifully designed perennial gardens and the natural landscape of the wooded lot. The main home has been thoughtfully and artistically remodeled with a rustic, contemporary design, showcasing high-end finishes throughout. The in-law suite enhances the home's flexibility and includes 2 bedrooms, 1 full bathroom, a modern kitchen with stainless steel appliances, laundry facilities, and its own private living space. A standout feature on the property is the custom detached garage, equipped with a hoist, extensive cabinetry, and a full workshop setup. Above the garage, you'll find an additional 887 square feet of living space that serves beautifully as a guest house or second in-law suite, complete with 2 bedrooms, 1 bathroom, a modern kitchen with stainless steel appliances, laundry facilities and deck. This is a truly one-of-a-kind offering in Ancaster that wont last long. Book your private viewing today because once you see it, you'll want to make it yours. (id:57557)
360 White Sands Drive
London, Ontario
Welcome to this beautifully maintained raised bungalow, nestled in the sought-after Summerside neighborhood. With its spacious one-and-a-half-car garage, this home offers a perfect blend of comfort and style. As you step inside, youll be greeted by a bright and airy living room with elegant tiled flooring that flows seamlessly into the open kitchen.The kitchen is a chef's dream, featuring ample counter space, plenty of cabinetry, a stylish backsplash, and energy-efficient appliances. Adjacent to the kitchen, the sunlit dining area provides a wonderful space for meals and opens directly onto a private backyard oasis. Enjoy a generous deck, mature shrubs, and a convenient storage shed the perfect spot for relaxation or entertaining.The main level of the home includes three spacious, naturally-lit bedrooms, as well as a full bathroom. The finished basement is an entertainers paradise, with an oversized family room, an additional full bathroom, an extra bedroom, and plenty of storage space ideal for a growing family or hosting guests.Located on a quiet, family-friendly street, this home offers easy access to the 401 Highway and is just minutes away from shopping plazas, malls, parks, schools, and playgrounds.The possibilities are endless in this charming home! Schedule your showing today and make this dream home yours! (id:57557)
202 Queen Street W
Mississauga, Ontario
A custom-built masterpiece by Mount Cedar Homes, this beautiful residence is situated in vibrant Port Credit. Set on a spacious 60’ lot with a deep, pool-sized backyard, this home is designed for relaxation and entertainment. Host summer gatherings on the expansive deck or design your dream backyard oasis. The long driveway offers ample parking, including room for your boat. Inside, the main floor impresses with 10’ ceilings, an open-concept layout, and large windows that flood the space with natural light. The gourmet kitchen, equipped with top-tier appliances, seamlessly connects to the living area, where patio doors lead to the deck for indoor-outdoor living. A private office provides a tranquil workspace. Upstairs, four spacious bedrooms each include a private ensuite and walk-in closet, creating personal retreats for all. A second-floor laundry room adds ease, while coffered ceilings in every room enhance the airy expansive feel. The finished basement is a wellness and entertainment haven, featuring a meditation room, gym, and rec space, plus a stylish bathroom for added convenience. Built to Net Zero Ready standards, this home offers enhanced insulation, triple-glazed windows, and top-tier heating & cooling systems, ensuring superior comfort and energy efficiency. Located in lively Port Credit, enjoy the best of lakeside living, with restaurants, patios, bars, and year-round events just moments away. Access to 17 km of scenic trails is just a 2-minute walk away, perfect for exercise and outdoor adventures. This newly built home blends elegance, comfort, and lifestyle. (id:57557)
2156 Country Club Drive
Burlington, Ontario
Prepare to fall in love with this breathtaking bungalow in the coveted Millcroft community! Bathed in natural light, this 1,950+ sq ft (MPAC) masterpiece offers an open-concept layout that feels both grand and inviting, complemented by a fully finished basement, that's perfect for entertaining. The heart of the home is a gourmet, family-sized kitchen, complete with high-end appliances, a sunny breakfast area, with a walk-out to a charming deck. Step outside to your private backyard oasis, featuring multiple seating areas, a built-in BBQ with gas hookup, and a irrigation system and shed. The spacious family room, with its soaring ceilings and cozy fireplace, flows seamlessly into a separate living/den and elegant dining room, creating a perfect blend of comfort and sophistication. Convenience abounds with a main-level laundry room that opens to a double-car garage. Retreat to the expansive primary bedroom, a serene haven with a renovated 4-piece ensuite boasting a sleek glass shower and a walk-in closet. A second bedroom enjoys semi-ensuite access to another 4-piece bath. Skylights and abundant windows flood the home with light, enhancing its warm, welcoming vibe. The lower level is a dream, featuring a recreation room with a second fireplace, two additional bedrooms, a games room, ample storage, and a 3-piece bath. Nestled in the vibrant Millcroft community, close to shopping, restaurants, schools, Millcroft Golf, highways, and parks. (id:57557)
1180 Mississauga Valley Boulevard Unit# 115
Mississauga, Ontario
Welcome to this spacious and updated 3+1-bedroom, 4-bathroom townhome - perfectly designed for multi-generational living or savvy investors. The main floor features a practical layout with laminate flooring, oversized windows, and a neutral colour palette. The living and dining areas flow effortlessly, offering a warm and comfortable setting for daily living. The galley-style kitchen is outfitted with modern cabinetry, granite countertops, stainless steel appliances, and a stylish backsplash. Three well-sized bedrooms, including a primary with ensuite, provide ample space for rest and privacy. The fully finished lower level features an additional bedroom, a full bathroom, and a common room or home office space. The lower level also boasts updated flooring, pot lights, and neutral finishes throughout. The exterior includes a private driveway, mature trees, and a backyard ready to relaxation or entertaining. Located near schools, transit, parks, and shopping, this move-in-ready home checks all the boxes for comfortable family living or smart investment potential. (id:57557)
1255 Raymer Road Unit# 576
Kelowna, British Columbia
Welcome to Sunrise Village, one of Kelowna’s most desirable 45+ communities offering a peaceful, country-style setting with all the conveniences of the city just minutes away. Sought-after “Plan D” rancher featuring two spacious bedrooms, two full bathrooms, including a primary suite with a large walk-in closet and a private 3 piece ensuite. Lots of UPDATES throughout!! The bright and inviting family room is centered around a cozy gas fireplace, creating a warm and welcoming space to relax or entertain. The kitchen is outfitted with classic oak cabinets, a pantry, and connects seamlessly to the main living areas, all finished with quality wood flooring throughout. A generous laundry and storage area adds to the home’s practicality, and the double car garage provides ample space for vehicles and storage. Step outside to a large composite covered deck overlooking a private, sun-drenched backyard, perfect for gardening or enjoying your morning coffee in peace. Underground irrigation ensures easy maintenance. Sunrise Village offers a true sense of community, with amenities that include a seasonal outdoor pool, year-round hot tub, clubhouse with a billiards room, shuffleboard courts, lawn bowling, gym, library, and a spacious common area with kitchen for the many planned social activities. Tucked into a quiet location within the community, this home offers the ideal lifestyle for those looking to enjoy comfort, convenience, and connection. all new windows in 2013, hot water tank 2021, new fridge & stove washer & dryer, new awning , newer furnace & newer Air conditioner, Poly B has been Replaced (id:57557)
505 Mckay
Windsor, Ontario
ATTENTION INVESTORS & 1ST TIME BUYERS! Look and visit this fully renovated turnkey property. Suitable for small family and for the investor too. Close to grocery store, University of Windsor, walking distance to downtown, 2 min drive to Bridge/Tunnel to USA. Fully renovated kitchen and bathrooms, with new appliances. (id:57557)
436 Catharine Street N
Hamilton, Ontario
Welcome to 436 Catharine Street North. This 3 bedroom, 2 bathroom beautifully maintained and thoughtfully updated Century Home in the heart of Hamilton's sought-after North End welcomes you with a large covered front porch to relax and enjoy. As you enter you will find the home is rich with historical charm which features original architectural details and a functional main floor layout, now enhanced with fresh white primed walls that provide a crisp modern canvas ready for your personal touch. The lovely living & dining room flows into the updated kitchen with granite counters, stainless steel appliances, gas stove, washer/dryer and leads out to the spacious beautiful backyard oasis offering a tranquil escape in the city; perfect for relaxing, gardening or entertaining guests. The upper level provides 3 good sized bedrooms and an updated 4 piece bathroom. This home also features a separate back entrance to the lower level which leads to a fully finished basement with gas cooktop, fridge, washer, dryer, living/sleeping area and a 3 piece bathroom; ideal for a guest, in-law or potential rental income. This great location is walking distance to the Bayfront, James St N art district, St. Lawrence Catholic Elementary School, Bennetto Elementary School, Bennetto Community Centre, shops, cafes and galleries. Whether you're settling down in a welcoming community or seeking an investment in one of Hamilton's most desirable neighbourhood, this home is a gem that delivers on charm, location, and modern value. (id:57557)
128 Ducharme Street
Belle River, Ontario
A must See!!! Minutes from the shores of Lake St. Clair. This 2 story gem has been thoughtfully modernized with stylish upgrades throughout and is ready for your final touches to make it your own. The open-concept layout offers bright, airy living spaces perfect for both entertaining and relaxing. The heart of this home is undoubtedly the large chef's kitchen, a paradise for any large family, featuring sleek quartz countertops, and spacious kitchen island. Primary room with walk-in closet and elegant ensuite bath. 5 additional rooms and 2 full contemporary bathrooms, offering plenty of room for a growing family, guests, and a home office. Hardwood floors, new kitchen windows, furnace 2024, Air conditioning, hot water tank equipped and new appliances. Located in a desirable neighborhood, close to schools, shopping and all amenities. Being sold as is where is, seller makes no representations and warranties. (id:57557)
1403 - 330 Burnhamthrope Road
Mississauga, Ontario
Looking to lease 2 bedroom& 2 full washroom units for lease in the most demanding area of Mississauga ( City Centre ) & one of the best Ovation buildings. Very well kept unit with large open balcony opening to unobstructed skyline & lake views. Open concept modern layout with eat in kitchen with Centre island, combining Living & dining. 2 good size bedrooms, master bedroom 4pcs ensuite. Walking distance to Celebration square, Square one mall, YMCA, City hall, Library. Public transport at the doorstep, close to Go bus terminal & Cooksville go train station. Close to all the facilities like shopping plaza, medical Centre, groceries store's, restaurant's. In building recreational amenities include swimming pool, pool room, gym, guest suites, party hall, 24hrs concierge. (id:57557)
512 - 509 Dundas Street W
Oakville, Ontario
Welcome To The Boutique "Dunwest Condo"! This Beautiful Unit Is Sure To Impress. This Two Bedroom East Facing Unit Offers Practical Living Space, One Parking Space, One Locker, 9FT Ceilings, Floor To Ceiling Windows, Upgraded Flooring Throughout, And Much More. The Kitchen Boasts Beautiful Cabinetry, S/S Appliances, A Large Centre Island With A Quartz Countertop And An Under Mount Sink. It Also Combines With The Open Concept Living/Dining Combo With Access The Balcony. The Primary Bedroom Boasts A Luxurious 3PC Ensuite And A Large W/I Closet. The Second Bedroom Has Another Large Closet And A Large Window. Steps To Fortino's, Food Basics, Banks, Restaurants, Dentists, Shops, Parks, And Much More. Conveniently Located In Glenorchy Neighbourhood And Is In Close Proximity To Oakville GO Station, Highway 403 And 407, Oakville Trafalgar Memorial Hospital, Sixteen Mile Creek, Glen Abbey Golf Course, And Much More! (id:57557)
11 Taravista Gardens Ne
Calgary, Alberta
This beautiful well kept and cozy home is perfect for families or first-time buyers. The main floor features a welcoming living room and a functional kitchen with sleek stainless steel appliances, dining area and a powder room. Upstairs, you'll find three comfortable bedrooms, including a spacious primary suite with a walk-in closet and private 4 pc ensuite. The two additional bedrooms share a full bath, ideal for kids or guests. The basement is unfinished and ready for your personal touch—create a rec room, gym, or additional living space to suit your needs. easy to maintain backyard and a good size double detached garage. close to schools, transportation, parks, and more amenities.Don’t miss this great opportunity to own a warm and inviting home with room to grow! (id:57557)
573 Robert Ferrie Drive
Kitchener, Ontario
Location, Location, Location! Welcome to this stunning home in the highly sought-after Doon South neighborhood—just minutes from Hwy 401, top-rated schools, and shopping conveniences. Step into a grand living room with an impressive 17-ft ceiling and a dramatic wall of windows offering unobstructed views of lush green space and a tranquil pond. A cozy gas fireplace adds warmth and charm to this breathtaking space. The main floor features 9-ft ceilings, an open-concept kitchen filled with natural light, a center island, crown molding, stylish backsplash, and pot lights throughout—ideal for both entertaining and everyday family life. Upstairs, you’ll find four spacious bedrooms, a walk-in closet for the primary bedroom and the flexibility to convert one of the bedrooms into a nursery or home office to suit your lifestyle needs. The finished walkout basement offers radiant floor heating, a built-in office desk, potential for an additional bedroom, and ample space for a recreation area—making it perfect for extended family or income potential. Step outside onto the large entertainer’s deck, complete with a gazebo, gas BBQ hookup, and a custom-built shed neatly tucked beneath the deck—all overlooking a serene pond and green space. Additional features include an insulated double garage and parking for up to 4 vehicles. This isn’t just a house—it’s a lifestyle upgrade in one of the city’s most desirable communities. Don’t miss your chance to make this gem your forever home! (id:57557)
142 Main Street
Ayr, Ontario
Stunning century home nestled in the village of Ayr. A massive addition done in 2010. Overlooking Jedburgh pond. This home offers the character of a home from the 1800's and the modern amenities that come with a professionally done addition. Custom kitchen with oversized granite island and breakfast bar. A massive 28 foot by 23 foot games/entertainment room with a gas fireplace. Separate formal living room and dining room with the original pine plank floors! Three full baths plus four bedrooms. There are additional rooms on the main floor and upstairs that could be converted into additional guest bedrooms or having additional family move in and become a generational home since you now have the room! This home shows the pride of ownership. Large front porch with composite flooring overlooking Jedburgh pond! Recently painted throughout with brand new carpeting in the entertainment room, staircase and upstairs bedrooms. The backyard has a large deck overlooking the private grounds with numerous trees featured at the rear of the property. The small village of Ayr is a short drive from Kitchener/Waterloo. A beautiful property with loads of character. This unique property sits on just over a half acre lot! (id:57557)
46 Woodbine Avenue
Kitchener, Ontario
Welcome to 46 Woodbine Ave, perfectly situated in the coveted Huron Village neighborhood of Kitchener. From the moment you step into the grand foyer, you’ll be captivated by its breathtaking cathedral ceiling & the stunning hardwood staircase. The main floor offers a seamless style, featuring a welcoming living room with a cozy fireplace, flooded with natural light. The modern kitchen is a culinary masterpiece, boasting SS Appliances, including a gas stove, gleaming quartz countertops, ample cabinetry & a versatile island with additional storage. Adjacent is the formal dining room provides a sophisticated space for hosting. Completing the main floor is a mudroom & a convenient 2pc bathroom. Upstairs, the home continues to impress with 3 generously sized bedrooms, a bright & airy family room, 2 well-appointed bathrooms, adorned with elegant quartz countertops & a thoughtfully designed laundry room. The primary bedroom is a private retreat, featuring a walk-in closet & a luxurious 3pc ensuite with a stand-up shower. The family room offers a relaxed atmosphere, perfect for unwinding or spending quality time together. The fully finished basement, with a separate entrance, is a standout feature. This carpet-free space features 2 bedrooms, a dining area, a fully equipped kitchen, a 4pc bathroom, a laundry room & a utility room. Whether used for extended family or rental income, this space adds exceptional value to the home. Outside is a partially fenced backyard with a spacious deck, offering the perfect setting for outdoor gatherings or tranquil moments of relaxation. Situated in a family-friendly neighborhood, this home is conveniently located near top-rated schools, shopping centers, the expressway & the serene Huron Natural Area. The nearby RBJ Schlegel Park offers an array of recreational opportunities. Don’t miss the opportunity to make this extraordinary property your family’s forever home. Book your private showing today. (id:57557)
188 Winston Boulevard
Cambridge, Ontario
188 Winston Blvd isn’t just a home — it’s the kind of place where life flows a little easier, where every space invites you to slow down, connect, and enjoy. Fully renovated with care and style, this four-level side split offers over 2,000 sq. ft. of beautifully finished living space designed to support the way you want to live. From the moment you step inside, you’ll notice how light fills the open layout, highlighting soft herringbone floors and thoughtful custom touches. The kitchen is a true centerpiece — with quartz counters, brass hardware, premium appliances, and a large island that draws everyone together, whether it’s for coffee at sunrise or cocktails at sunset. The flow between kitchen, dining, and living spaces is seamless, making entertaining effortless and everyday living a pleasure. Upstairs, three bright, peaceful bedrooms offer restful retreats, while the main bathroom — with double sinks, quartz counters, and elegant fixtures — turns the morning routine into something to enjoy. The lower levels are all about flexibility and lifestyle. A warm family room with a gas fireplace, and custom built-ins, is ready for movie nights, working from home, or weekend hangouts. A flexible fourth bedroom and 2 additional bathrooms give you space for guests, hobbies, or a private office. Downstairs, a bright rec room invites you to create a playroom, gym, or studio — with room to grow into. Plus, with a separate rear entrance, the lower levels offer future potential for an in-law suite or income-generating space. Step outside and you’ll find a large, private backyard framed by mature trees — perfect for everything from barbecues to quiet evenings by the firepit. An oversized garage and two sheds offer ample storage for everything from bikes and tools to seasonal gear. And with the Speed River trails, parks, schools, and shops nearby — plus quick access to the 401 — you get the best of both worlds: nature and convenience, right at your door. (id:57557)
13 Footbridge Crescent
Brampton, Ontario
Legal 3-Bedroom Basement Apartment with Separate Entrance & Separate Laundry! This beautifully upgraded 4+3 bedroom, 5-bath home sits on a premium 45 Ft wide lot and features 3 full washrooms on the second floor and 2 full bathrooms in the legal basement perfect for extended family or rental income. The basement also includes its own private laundry for added convenience and privacy. Enjoy a grand double door entry, spacious foyer and hallway, separate living, dining, and family rooms with a cozy gas fireplace. The open-concept kitchen offers a center island, tall cabinets, and a bright breakfast area. Additional highlights include 9 ft ceilings, gleaming stained strip hardwood floors, main floor laundry, and direct access to the double car garage. Located minutes from Trinity Common Mall, Brampton Civic Hospital, Hwy 410, schools, parks, and public transit this home has it all! (id:57557)
185 Savannah Ridge Drive
Paris, Ontario
PRICE DROP!!! OPEN HOUSE THIS SATURDAY 2-4!! Welcome to 185 Savannah Ridge Drive in the charming town of Paris. This stunning 2-year-old, 2,944 sq.ft. home offers 4 bedrooms and 4.5 bathrooms, featuring luxurious finishes and thoughtful upgrades throughout. As you enter, you’re greeted by soaring 10-foot ceilings and an open-concept layout that seamlessly blends the bright beautiful kitchen with quartz countertops and stainless-steel appliances, the breakfast area, dining room, and spacious great room, perfect for entertaining. The main floor also includes a private office, 2-piece bath, and a convenient laundry/mudroom with direct access to the double garage. Upstairs, the elegant stained oak staircase leads to 4 spacious bedrooms, 3 with ensuite baths, plus a separate 3-piece bath for guests and a cozy loft space. The primary suite is a true retreat with a large walk-in closet and a spa-like 5-piece ensuite, including a separate shower, soaker tub, double vanity, and private water closet. BONUS - 200 amp service. Just minutes from Hwy 403, local amenities, schools, the community center, and downtown, this home offers the perfect blend of luxury and convenience. Don’t miss out—contact your REALTOR today for a private viewing! (id:57557)
117 Pugh Street
Milverton, Ontario
TIME TO MOVE IN! Where can you buy a large bungalow for under 1 million these days???? In Charming Milverton thats where... Only 25 minute traffic free drive to KW and Guelph! Its ready to move in! This 1833.56 sq ft on the main floor beautifully crafted 2-bed, 2-bath bungalow build by Cedar Rose Homes offers the perfect blend of luxury and comfort. As you step inside, you’ll be greeted by the spacious, open-concept layout featuring soaring vaulted ceilings that create an airy, inviting atmosphere and a lovely large Foyer. The heart of the home is the gourmet kitchen, designed for those who love to entertain, complete with sleek stone surfaces, a custom kitchen and a large, oversized kitchen island, ideal for preparing meals and gathering with loved ones. The living area is perfect for cosy nights with a fireplace that adds warmth and charm to the space and surrounded by large windows making that wall space a show stopper. The large primary bedroom provides a peaceful retreat with ample space for relaxation and the luxury ensuite and walk-in closet offer an elevated living experience. From your spacious dining area step out thru your sliding doors onto the expansive covered composite deck, which spans nearly the entire back of the house. Covered for year-round enjoyment, it overlooks your fully sodded yard and tranquil greenspace, creating a serene outdoor oasis. The thoughtfully designed basement offers endless possibilities, featuring an open-concept space that can easily be transformed into 2-3 additional bedrooms, plus a massive Rec room, is already roughed in for a 3rd bath, a home office, or an in-law suite. With its separate walk up entrance to the garage, this space offers privacy and versatility for your family’s needs not to mention fantastic development opportunity for multi family living. Builder is willing to finish if looking to discuss! This exceptional home is crafted with top-tier materials and upgrades are standard, ensuring quality and longevity. (id:57557)
Lot 3 O'dwyer Road
Valemount, British Columbia
Located atop a large hillside, this property boasts unobstructed and incredibly breathtaking west facing views of the Premier Mountain Range and the proposed world-class Valemount Glacier Destinations Resort. A true gem of a position, lots of sunshine and uninterrupted vast mountain scenery create the picturesque backdrop of this prime location. The property is rich in existing and newly planted Spruce, Larch, Douglas Fir, Lodge Pole Pine and Aspen trees. (id:57557)
33 London Road E
Guelph, Ontario
Welcome home to 33 London Rd E, a beautifully renovated 3-bedroom home nestled just one house over from a riverside park and mere steps to vibrant downtown Guelph! Enjoy all the charm of living in a historic, tree-lined neighbourhood while benefiting from the peace of mind that comes with a newer-built home—a rare find in downtown Guelph! Pulling up, you'll notice the double-wide driveway & attached garage. Step inside to a bright, open-concept main level featuring a modern kitchen with sleek quartz countertops, stainless steel appliances, crisp white cabinetry, subway tile backsplash and chic wood shelving—a stylish hub for gathering. The living and dining areas flow seamlessly, bathed in natural light from large windows and sliding doors, highlighting the luxury vinyl floors and cozy gas stove, creating the perfect place to relax and unwind. The main floor is completed by a chic 2-piece powder room with engineered stone counters. Upstairs, find 3 spacious bedrooms with luxury vinyl floors and ample closet storage, alongside a renovated 4-piece bath with a sleek vanity and tub/shower combo. Downstairs, the newly finished basement (2024) offers a large recreational area, abundant pot lighting, a legal egress window and a stylish 2-piece powder room—perfect for movie nights, a home office, a playroom or hobby space. This space can easily be converted into an extra bedroom. Outside, the fully fenced backyard, mature trees and lower patio offer a private sanctuary—a peaceful retreat just steps from Goldie Mill Park, Exhibition Park and riverside trails. It’s a walker’s paradise featuring top-tier restaurants, boutiques, cafés and nightlife around every corner. Plus, walking distance to the GO Station for commuters! Whether you crave community charm or urban energy, this home offers both! (id:57557)
920 Walton Avenue N
Listowel, Ontario
Welcome to this charming and meticulously maintained detached 2-storey home, ideally positioned on a generous corner lot in a desirable family-friendly neighborhood. Built in 1989, this 4-bedroom, 3-bathroom home offers the perfect blend of comfort, functionality, and inviting character. Step inside to discover a bright and airy main level featuring abundant natural light, and skylights that enhance the warmth of the living spaces. The thoughtfully designed layout includes a spacious kitchen, a formal dining area, and multiple cozy living spaces. Enjoy outdoor living with an updated front porch and a large back deck. The fully fenced backyard offers room to play, while a powered and heated shed provides the perfect space for hobbies or storage. Upstairs, you’ll find four well-proportioned bedrooms, including a spacious loft above the garage. The finished basement adds even more living space with a large rec room featuring a fireplace and plenty of storage. With a bathroom on each level, everyday convenience is built in. The home also boasts ample parking with a double-car garage and space for up to four vehicles in the driveway. Recent updates—including the roof, windows, and water softener—provide peace of mind and energy efficiency for years to come. Located just steps from a local park and nestled in a quiet, welcoming community, this home is perfect for families seeking space, comfort, and a place to grow. (id:57557)
510 Mornington Street
Stratford, Ontario
Welcome to 510 Mornington Street, a beautifully updated 3+1 bedroom, 4-bathroom home in Stratford's highly desirable Bedford Ward just steps from Bedford Public School, one of the city's top-rated elementary schools. With over 2600 sq ft of finished living space, this home is perfect for families and multi-generational living. Inside, enjoy new flooring throughout, a cozy sunken living room, and a show-stopping custom chef's kitchen (2024) designed with both function and style in mind. Upstairs, the primary suite is a retreat of its own, featuring a custom walk-in closet with built-in's and luxurious private ensuite. Two additional bedrooms, another full bath, and main floor laundry add to the home's convenience and comfort. The fully finished lower level offers flexible living with in-law potential including kitchen rough-in, spacious bedroom, 3-piece bath, and gas fireplace ideal for guests or extended family. Major upgrades include triple-pane windows (2019) for energy efficiency and noise reduction, and a composite deck with glass railings and integrated lighting, leading to your private, fully fenced backyard oasis. Unwind in the Arctic Swim Spa (2020) perfect for year-round use. The meticulous details in this home are sure to impress! Located minutes from Stratford's vibrant amenities, including the Stratford Festival theatres, Rotary Complex and William Allman Arena, restaurants, boutique shopping, farmer's market, parks, walking trails, Lake Victoria, and more. This home combines comfort, convenience, and community in one ideal package. Don't miss your chance to own this thoughtfully updated home in one of Stratford's most family-friendly areas. Book your private showing today! (id:57557)
166 King Street
Burford, Ontario
Welcome home to 166 King Street in Burford! The expansive property is a fully fenced 59 X 199 lot with parking for 10 vehicles, irrigated gardens, and a large detached heated workshop with 16ft ceilings—perfect for hobbyists, craftsmen, or those needing extra space for projects. This exceptional recently constructed home (2018) offers the perfect blend of modern design and cozy charm, boasting 3 spacious bedrooms, 4 bathrooms, and a fully finished walk-up basement. The attached 2-car garage also features a convenient dog wash station, perfect for keeping your furry friends clean and happy. The inviting foyer has a 2-piece powder room and inside access to the garage. The open concept main floor design features recessed lighting and modern fixtures throughout its bright and open kitchen and large living room. The kitchen showcases quartz countertops, plenty of spacious cabinetry, matching stainless steel appliances and a centre island equipped with a built-in dishwasher, double sink & storage. The dining space offers plenty of natural light through its oversized patio doors to a lovely covered deck in the rear yard. The living room is perfect for hosting gatherings, with plenty of natural light and a cozy fireplace and mantle. The second floor is home to 3 spacious bedrooms that includes the primary bedroom equipped with a walk-in closet and 4-piece ensuite. This level is complete with a bedroom-level laundry room and a 4-piece bathroom. The basement of the home has a spacious recreation room and 3-piece bathroom. The backyard of the home has a raised covered deck, offering the perfect spot for relaxing and entertaining, and dog kennels on site offer a great setup for pet owners with a thoughtfully designed space for your four-legged friends to enjoy. Located in a friendly neighbourhood and only minutes to schools, restaurants and groceries. (id:57557)
703 Mccormack Road
Saskatoon, Saskatchewan
Welcome to 703 McCormack Road, this great family home located on a corner lot is close to schools and shopping. This 4-level split home features 3BD, 3BA, large entry with porch, fireplace with an electric insert, central A/C, very workable kitchen and dining area perfect for your family with patio door leading you to the back yard. The lower main level has access from the double attached heated garage and features another family room area, and laundry area, the basement level has had new carpet installed in June 2025 making the space fresh and clean, and the house completely move in ready this level has a play room, den (which could be converted to a bedroom if you installed a window), 3pc bathroom, and ample storage in the utility room. The backyard is perfect for your family with a low maintenance fence, play structure, deck and patio area giving plenty of room for you to relax and your kids to play and hang out safely. Some upgrades over the last few years include microwave hood (2024), new garage door opener (2024), carpet (2025), vinyl fence(2016), several windows (2025), shingles (2017), washer/dryer (2022), dishwasher (2024). Reasonably quick possession is available. Book your showing with your Realtor® today, you don’t want to miss out on this great opportunity.... As per the Seller’s direction, all offers will be presented on 2025-06-25 at 5:00 PM (id:57557)
305 4545 Rae Street
Regina, Saskatchewan
Welcome to this great 3rd floor 1 bed 1 bath condo! Ideally located near shopping, restaurants, banks, and more, this home offers both convenience and comfort. The kitchen is spacious, with plenty of cabinets and an open view into the living room, creating a bright and inviting space. Both the living room and generously sized bedroom showcase updated vinyl plank flooring. Enjoy an abundance of natural light with a large east-facing balcony—perfect for morning coffee or relaxing in the evening. The well-maintained building includes amenities such as an exercise room, amenities room, laundry facility, and extra storage locker. Plus, the upgraded elevator (2018) adds to the building's modern convenience. This unit comes with one electrified parking space, and the condo fees cover water and heat. Appliances are included, adding even more value is the newer wall air conditioner. Affordable and move-in ready, this is a fantastic opportunity for homeownership in South Regina. Quick possession is available! (id:57557)
8455 Mayday Link Sw
Edmonton, Alberta
Welcome to this beautifully upgraded home in the heart of Orchards ,backing onto ravine and walking trail. This spacious and modern property features an open-to-below concept with high ceilings and beautiful finishes throughout. The main floor offers full bedroom and full bathroom, perfect for guests. Upstairs, you’ll find master bedroom with 5pc ensuite another 2 perfect sized bedrooms, full 3 pc bath, a decent bonus room, and plenty of natural light. Enjoy the added value of a SEPERATE SIDE ENTRANCE to basement, ideal for future development or rental potential. located close to schools, parks, shopping, and other amenities — this is the perfect place to call home. (id:57557)
17707 13 Av Sw
Edmonton, Alberta
Wow! You have to see this ELEGANT HALF DUPLEX w/DOUBLE att'd garage & FULLY FINISHED BASEMENT w/SECOND KITCHEN & SEPARATE ENTRY! Located in prestigious WINDERMERE, this contemporary home is perfect for first time or move-up buyers seeking style, space & comfort. The sunny open layout features 9’ ceilings, soaring vaults, sleek grey lacquer cabinetry, quartz countertops, glass backsplash, corner pantry, upgraded S/S appliances, LED pot lights & modern fixtures. Wide laminate flooring, upgraded glass railing, blinds & CENTRAL A/C add to the luxury. Enjoy the gas fireplace in the spacious living area & host effortlessly from the large chef’s kitchen. Upstairs offers 3 generous bedrooms, a bonus room & laundry. The primary suite boasts a walk-in closet & a spa-inspired ensuite w/oversized shower. Bsmnt includes a full second kitchen for many great purposes. Includes deck & fully landscaped yard. Nestled in posh Windermere, close to River Valey, parks, shopping, gym, transit & restaurants. Move in & enjoy! (id:57557)



