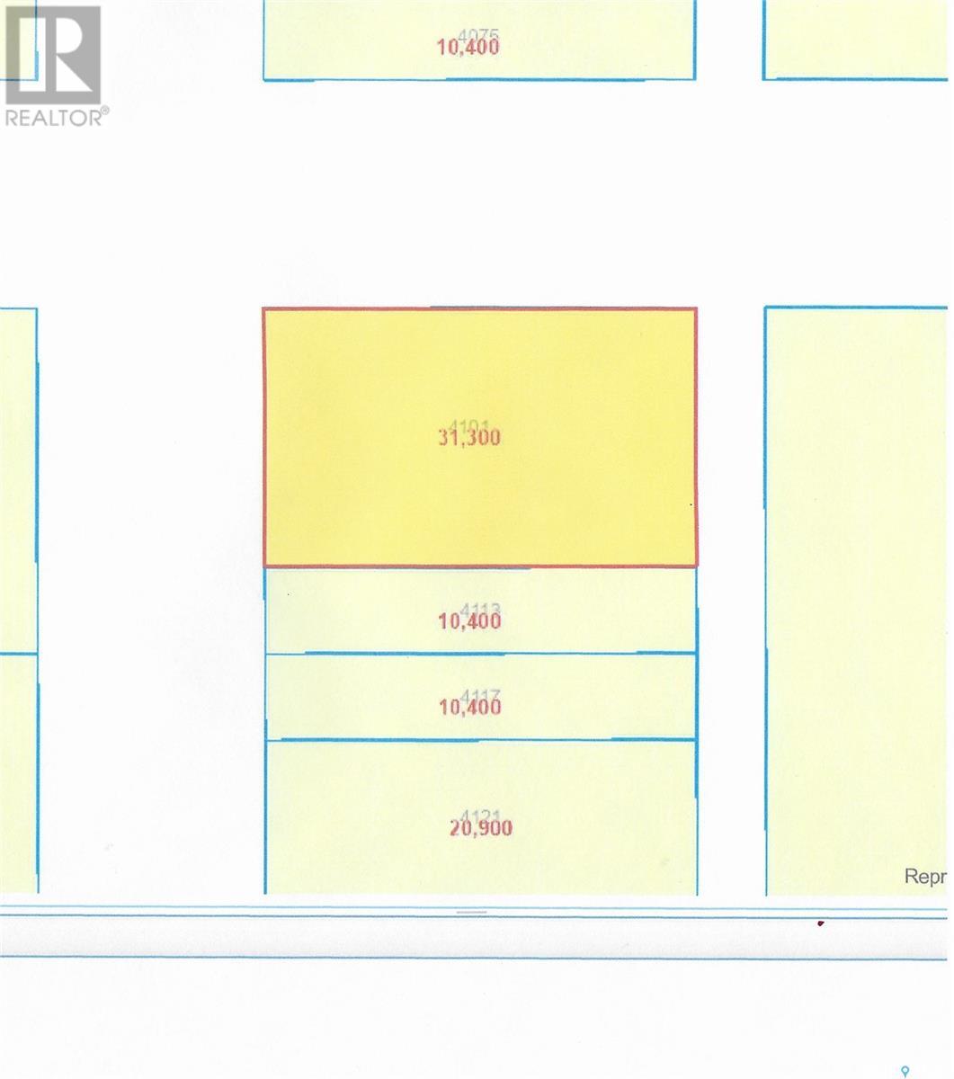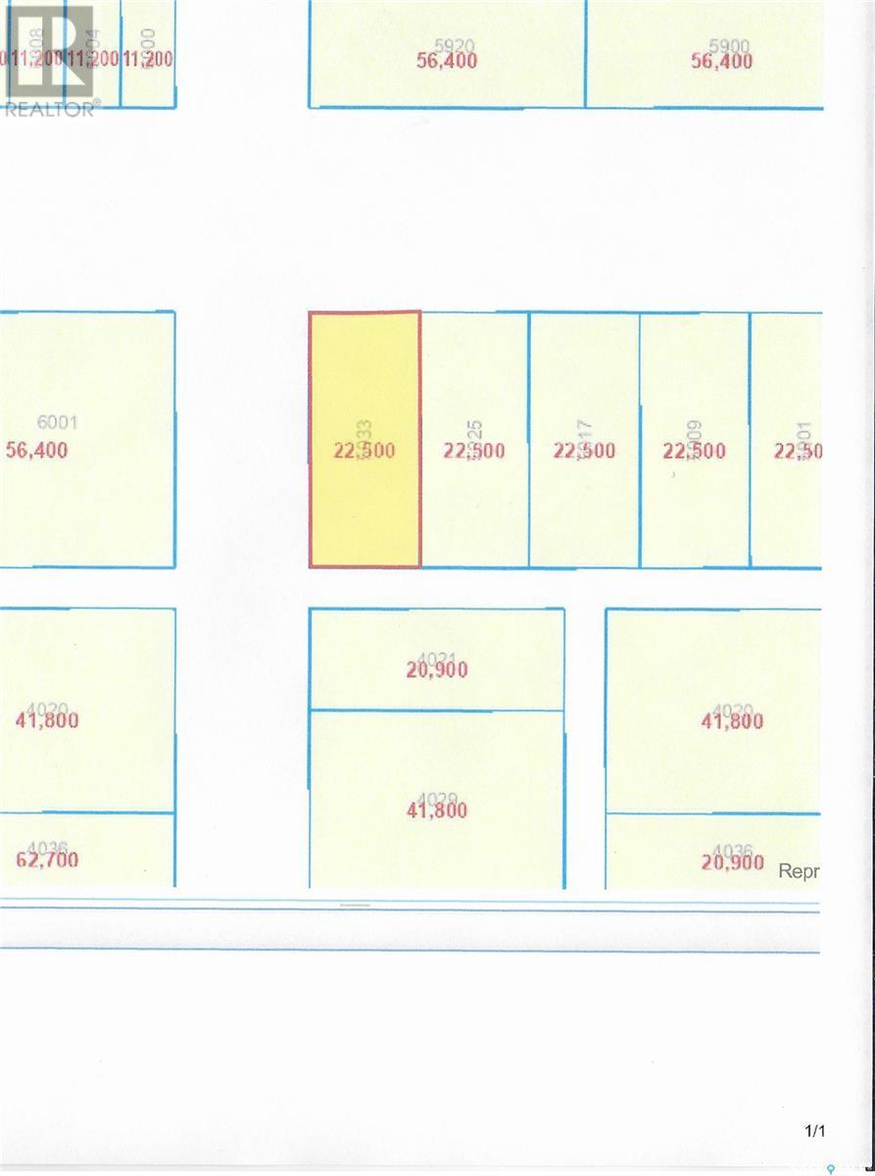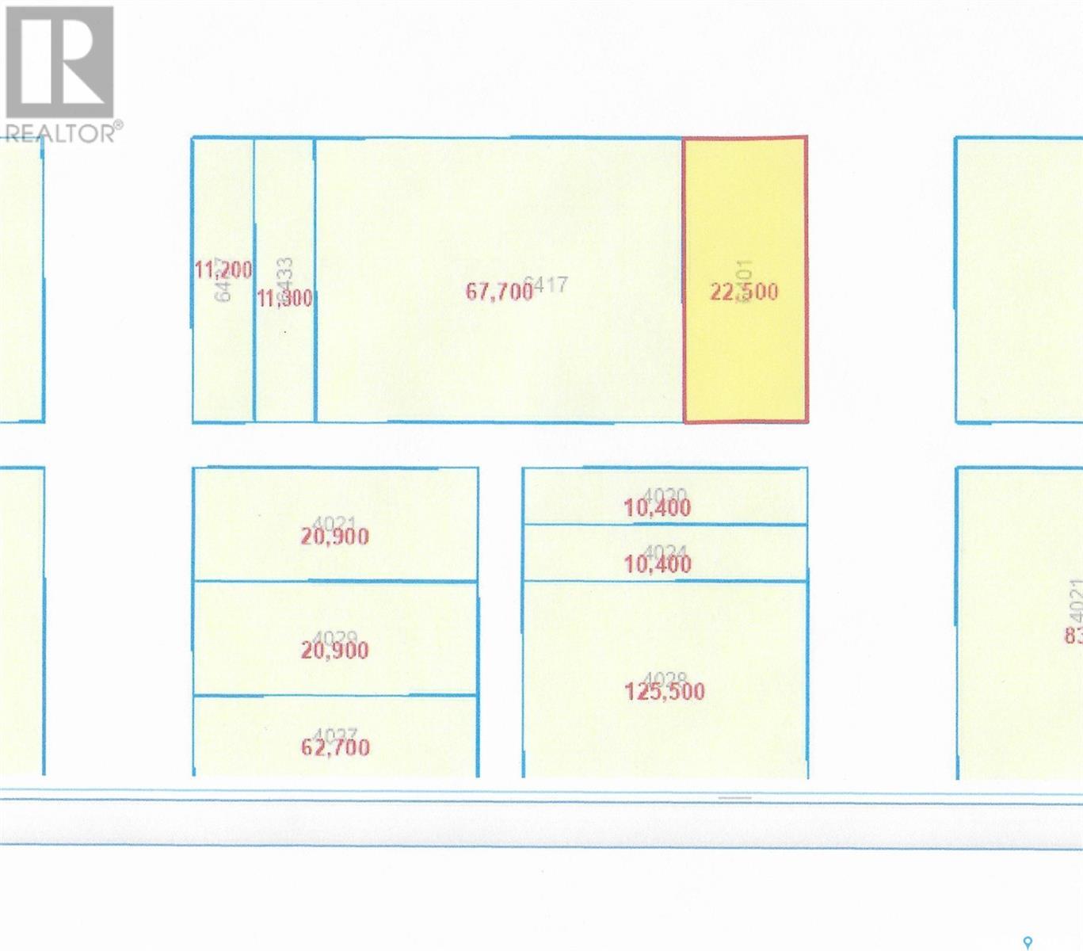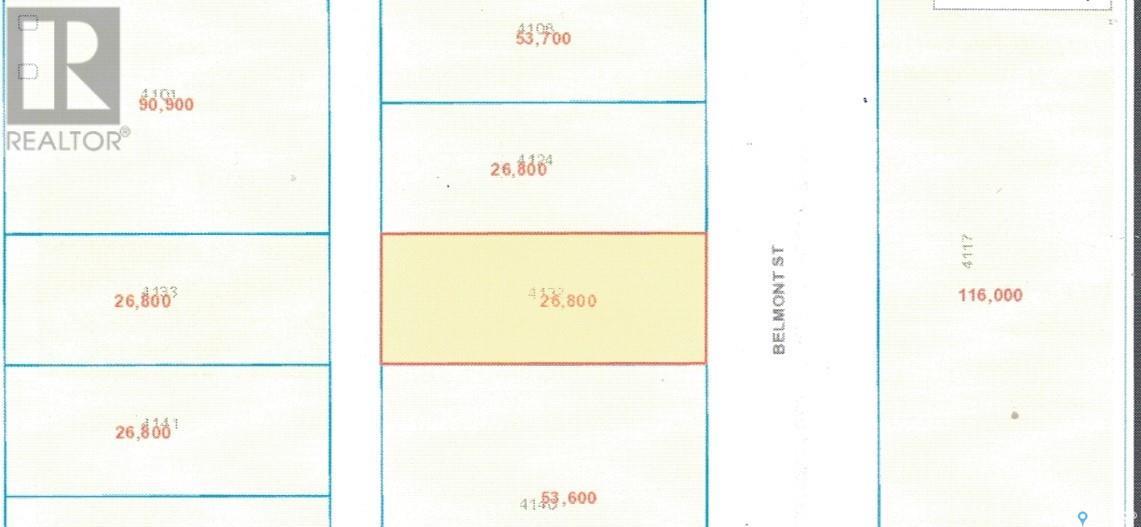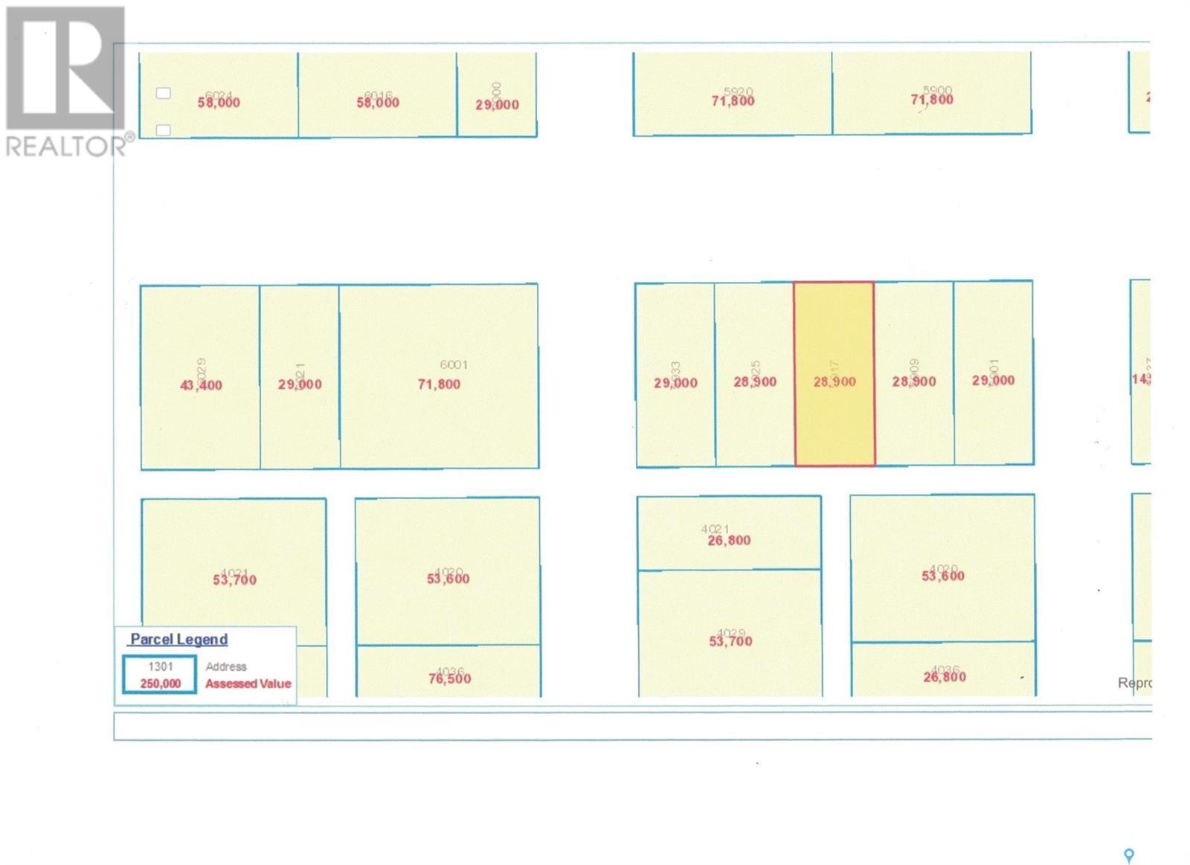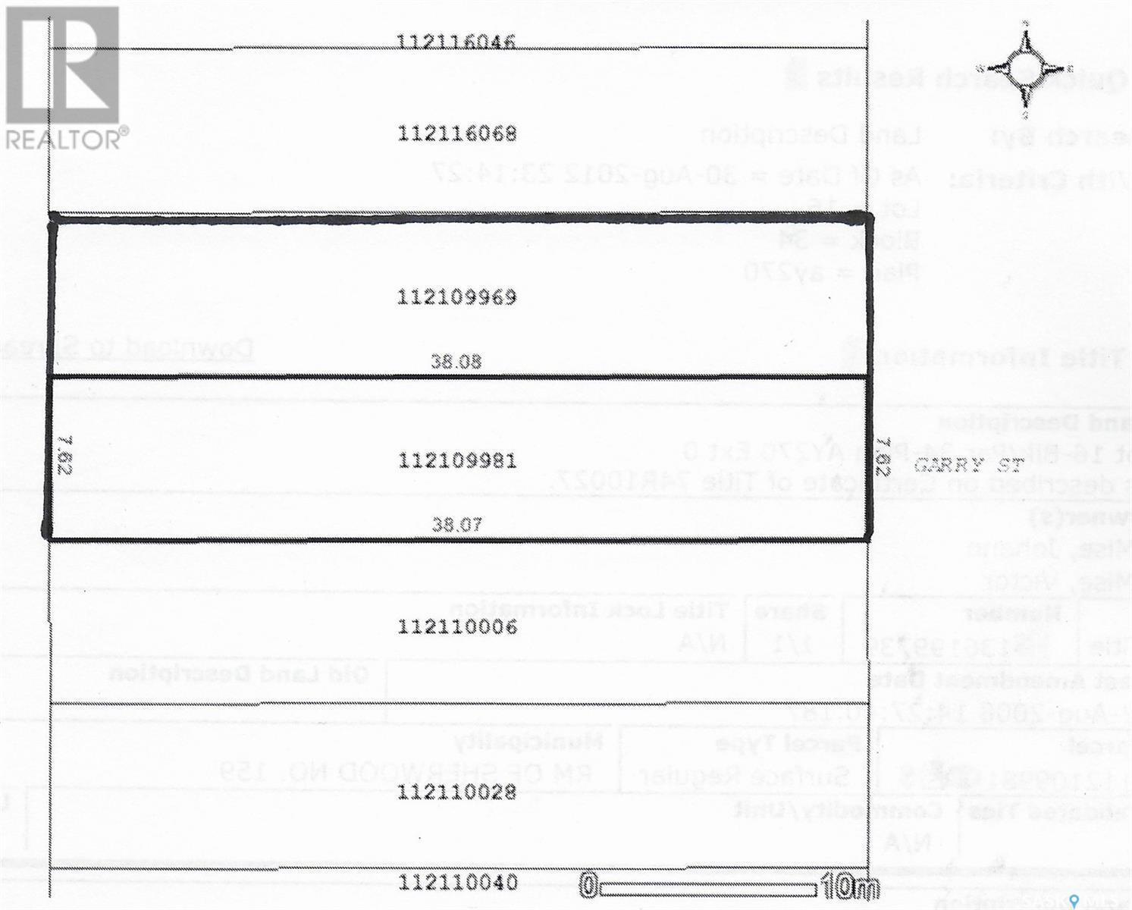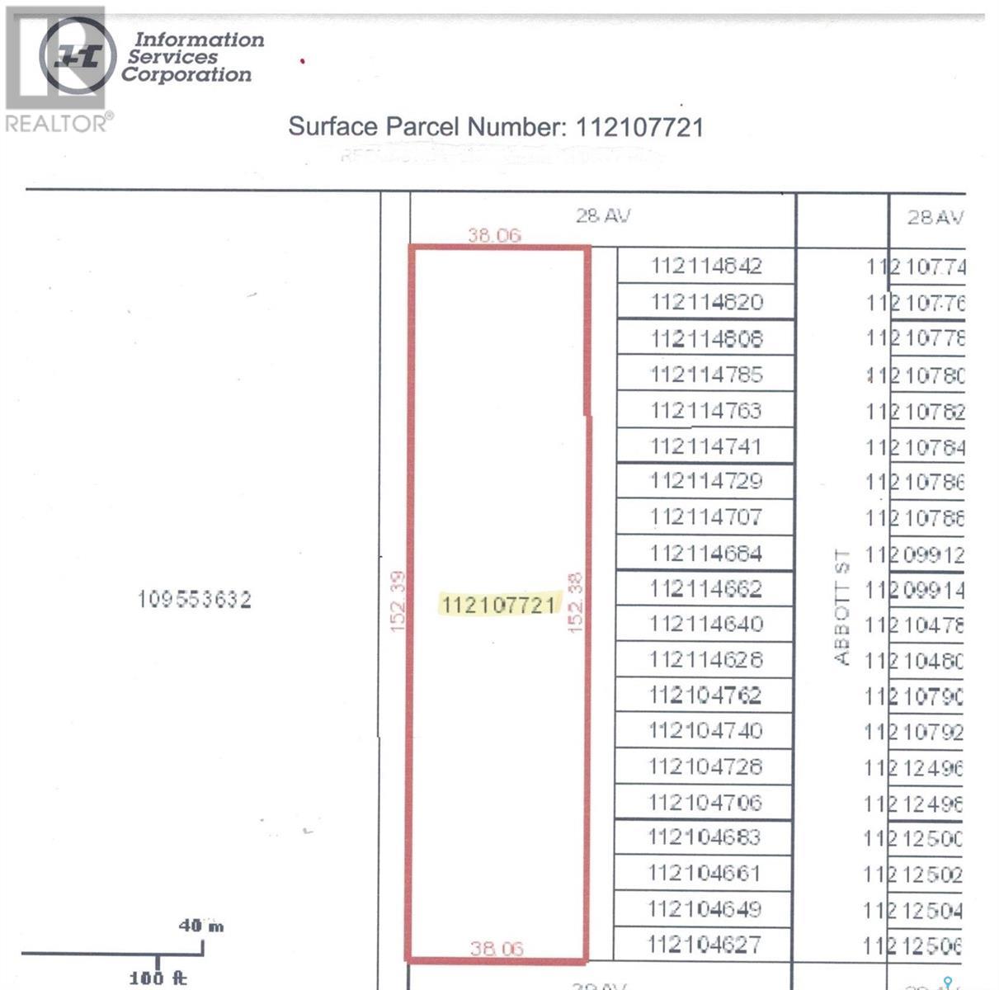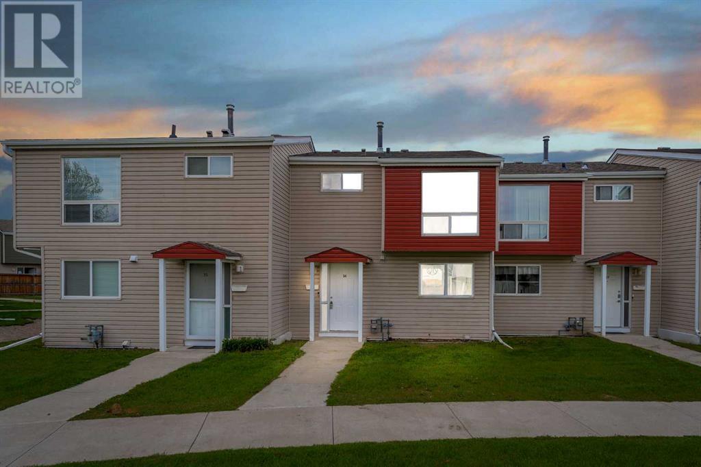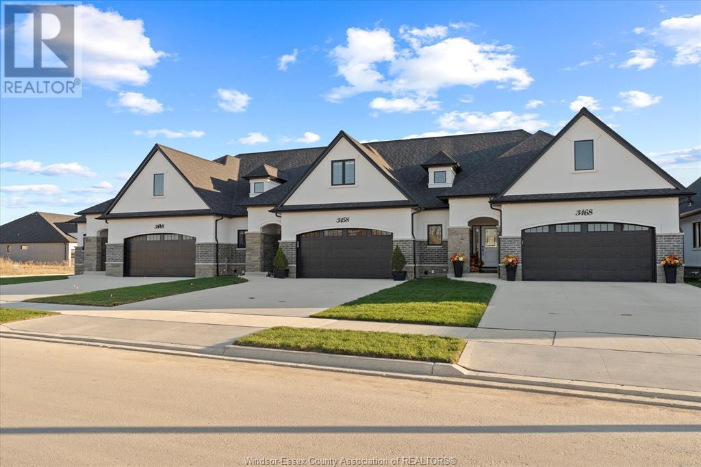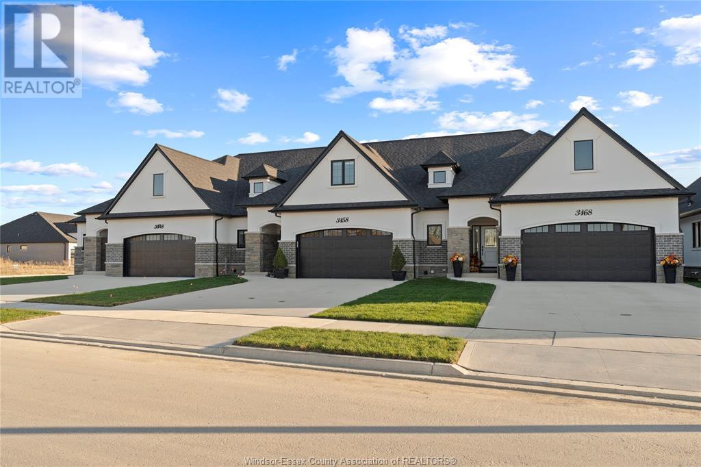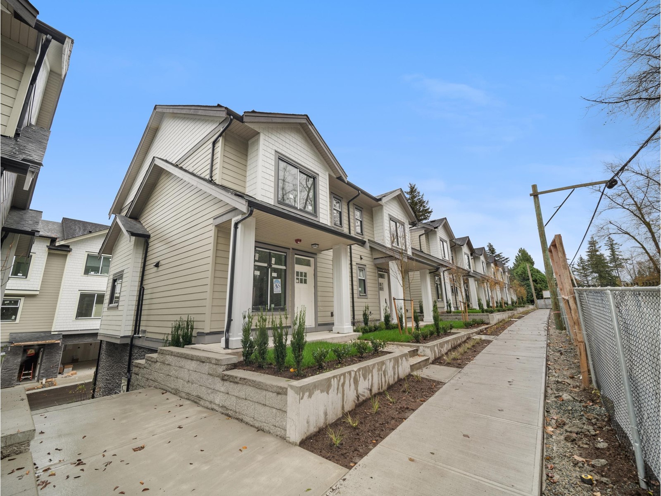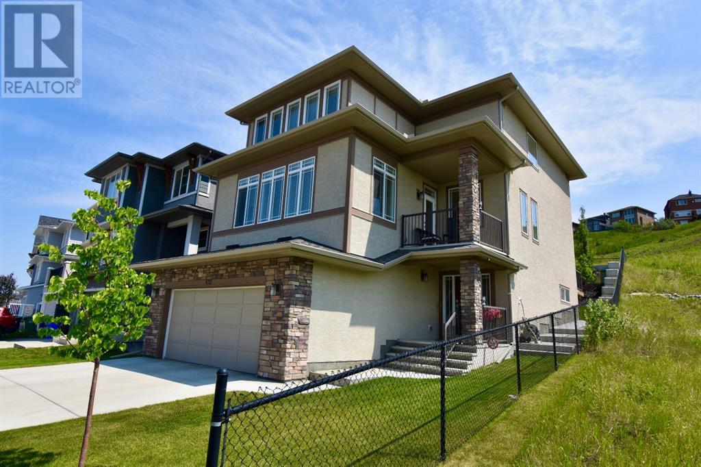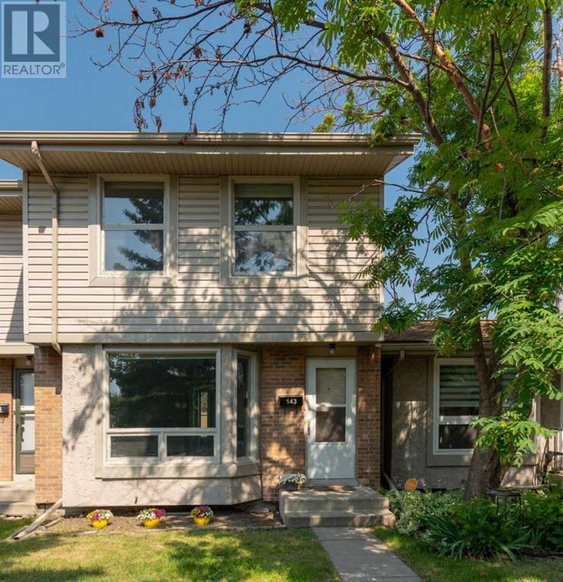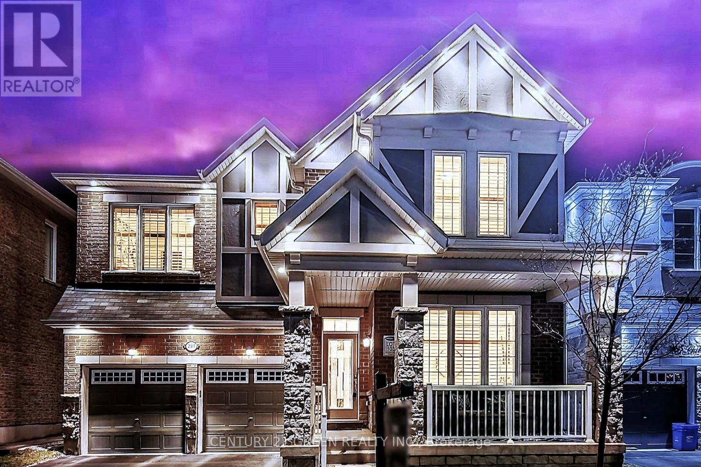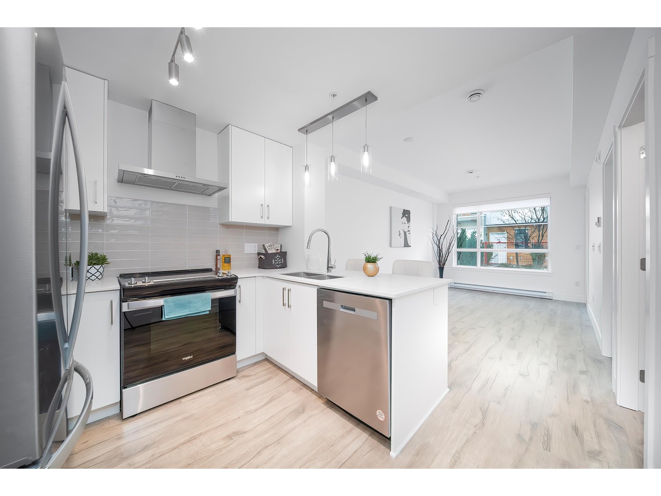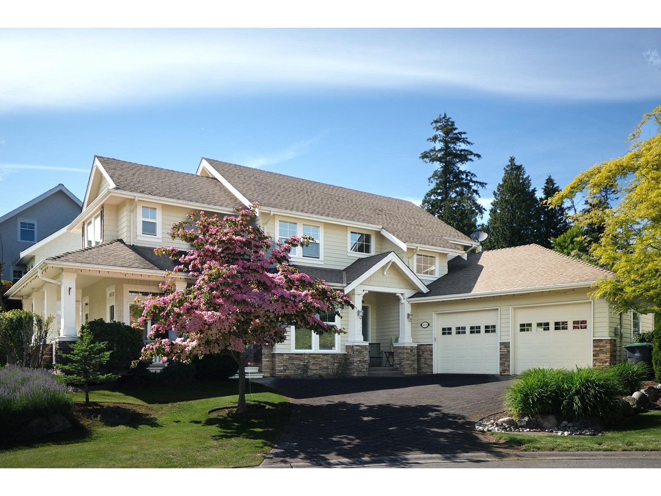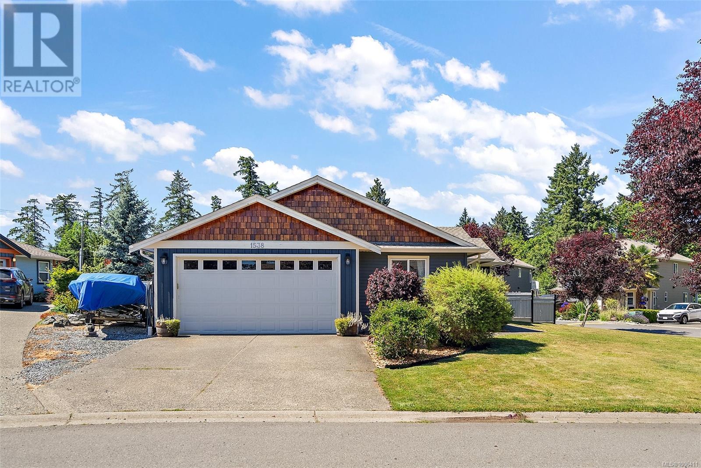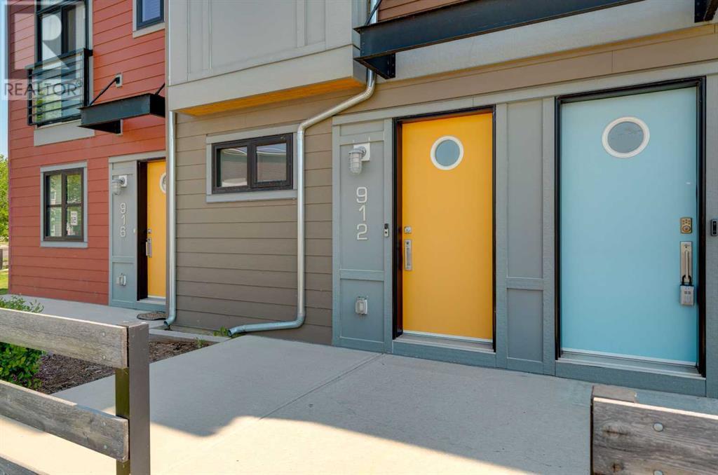6417 Parliament Avenue
Regina, Saskatchewan
SIX 27' x 125' undeveloped residential lots in Devonia Park or Phase IV of West Harbour Landing (located west of Harbour Landing and south of 26th Avenue). Investment opportunity only at this time with potential to build on in the future. Devonia Park is a quarter section of land originally subdivided into 1,400 lots in 1912. Brokerage sign at the corner of Campbell Street and Parliament Avenue. GST may be applicable on the sale price. More information at the 'West Harbour Landing Neighborhood Planning Report'. There may be other costs once the land is developed. (id:57557)
101, 2008 48 Street Se
Calgary, Alberta
2,500 sf on the main floor of a freestanding building. Its potential uses are DAYCARE, CONSULTING, LAWYER, ACCOUNTING, CONTRACTING, DENTAL, MEDICAL CENTRE, NAIL & BEAUTY SPA, etc.. It is currently vacant for quick possession. GROSS RENT of $29/sf( meaning including operating cost) (id:57557)
4101 Ellice Street
Regina, Saskatchewan
THREE 25' x 125' undeveloped residential lots in Devonia Park or Phase IV of West Harbour Landing (located west of Harbour Landing and south of 26th Avenue). Investment opportunity only at this time with potential to build on in the future. Devonia Park is a quarter section of land originally subdivided into 1,400 lots in 1912. Brokerage sign at the corner of Campbell Street and Parliament Avenue. GST may be applicable on the sale price. For more information and for a copy of the 'West Harbour Landing Neighborhood Planning Report' contact your agent. There will be other costs once the land is developed. (id:57557)
4153 Ellice Street
Regina, Saskatchewan
50' x 125' undeveloped residential lot in Devonia Park or Phase IV of West Harbour Landing (located west of Harbour Landing and south of 26th Avenue). Investment opportunity only at this time with potential to build on in the future. Devonia Park is a quarter section of land originally subdivided into 1,400 lots in 1912. Brokerage sign at the corner of Campbell Street and Parliament Avenue. GST may be applicable on the sale price. More information at the 'West Harbour Landing Neighborhood Planning Report'. There may be other costs once the land is developed. (id:57557)
282 Rng Road Range
Stavely, Alberta
A quarter mile of your own lakefront. Pine Coulee lake lot property. 9.27 rolling grassy acres located on the east side of the reservoir. Located near Stavely, AB, 45 minutes south of Calgary. Far more lake frontage than almost every other Pine Coulee property. Recent properly drilled and registered water well. Fabulous location to build your home or vacation cabin and enjoy water sports, fishing and boating. No building pressure or timelines. Plenty of room for your own dirt bike track or horses. 5 minute drive to Stavely, easy access from highway. No Home owners association. Freehold land to do what you want when you want. Great sunsets . Acreage life at it's best. Start your family legacy 45 minutes from South Calgary. (id:57557)
5933 Parliament Avenue
Regina, Saskatchewan
TWO 27' x 125' undeveloped residential lots in Devonia Park or Phase IV of West Harbour Landing (located west of Harbour Landing and south of 26th Avenue). Investment opportunity only at this time with potential to build on in the future. Devonia Park is a quarter section of land originally subdivided into 1,400 lots in 1912. Brokerage sign at the corner of Campbell Street and Parliament Avenue. GST may be applicable on the sale price. For more information and for a copy of the 'West Harbour Landing Neighborhood Planning Report' contact your agent. There will be other costs once the land is developed. (id:57557)
6401 Parliament Avenue
Regina, Saskatchewan
TWO 27' x 125' undeveloped residential lots in Devonia Park or Phase IV of West Harbour Landing (located west of Harbour Landing and south of 26th Avenue). Investment opportunity only at this time with potential to build on in the future. Devonia Park is a quarter section of land originally subdivided into 1,400 lots in 1912. Brokerage sign at the corner of Campbell Street and Parliament Avenue. GST may be applicable on the sale price. For more information and for a copy of the 'West Harbour Landing Neighborhood Planning Report' contact your agent. There will be other costs once the land is developed. (id:57557)
4132 Belmont Street
Regina, Saskatchewan
50' x 125' undeveloped residential lot in Devonia Park or Phase IV of West Harbour Landing (located west of Harbour Landing and south of 26th Avenue). Investment opportunity only at this time with potential to build on in the future. Devonia Park is a quarter section of land originally subdivided into 1,400 lots in 1912. Brokerage sign at the corner of Campbell Street and Parliament Avenue. GST may be applicable on the sale price. More information at the 'West Harbour Landing Neighborhood Planning Report'. There may be other costs once the land is developed. (id:57557)
5917 Parliament Avenue
Regina, Saskatchewan
TWO 27' x 125' undeveloped residential lots in Devonia Park or Phase IV of West Harbour Landing (located west of Harbour Landing and south of 26th Avenue). Investment opportunity only at this time with potential to build on in the future. Devonia Park is a quarter section of land originally subdivided into 1,400 lots in 1912. Brokerage sign at the corner of Campbell Street and Parliament Avenue. GST may be applicable on the sale price. For more information and for a copy of the 'West Harbour Landing Neighborhood Planning Report' contact your agent. There will be other costs once the land is developed. (id:57557)
4036 Garry Street
Regina, Saskatchewan
TWO 25' x 125' undeveloped residential lots in Devonia Park or Phase IV of West Harbour Landing (located west of Harbour Landing and south of 26th Avenue). Investment opportunity only at this time with potential to build on in the future. Devonia Park is a quarter section of land originally subdivided into 1,400 lots in 1912. Brokerage sign at the corner of Campbell Street and Parliament Avenue. GST may be applicable on the sale price. For more information and for a copy of the 'West Harbour Landing Neighborhood Planning Report' contact your agent. There will be other costs once the land is developed. (id:57557)
4044 Garry Street
Regina, Saskatchewan
TWO 25' x 125' undeveloped residential lots in Devonia Park or Phase IV of West Harbour Landing (located west of Harbour Landing and south of 26th Avenue). Investment opportunity only at this time with potential to build on in the future. Devonia Park is a quarter section of land originally subdivided into 1,400 lots in 1912. Brokerage sign at the corner of Campbell Street and Parliament Avenue. GST may be applicable on the sale price. For more information and for a copy of the 'West Harbour Landing Neighborhood Planning Report' contact your agent. There will be other costs once the land is developed. (id:57557)
6501 28th Avenue
Regina, Saskatchewan
500' x 125' lot (or the same size as 20 lots, 25' x 125') in Devonia Park or Phase IV of West Harbour Landing (located west of Harbour Landing and south of 26th Avenue). This parcel is located on the far west side of 'Devonia Park'. Devonia Park is a quarter section of land originally subdivided into 1,400 lots in 1912. The land was never developed. Investment opportunity only. Brokerage sign at the corner of Campbell Street and Parliament Avenue. GST may apply to the sale price. There may be other costs once the land is developed. More information in the 'West Harbour Landing Neighborhood Planning Report'. (id:57557)
16 Saddlebrook Place Ne
Calgary, Alberta
Welcome to your dream home in the vibrant community of Saddle Ridge! This free hold semi-detached beauty offers over 1,300 sq. ft. of thoughtfully designed living space, featuring 3 spacious bedrooms, 2.5 bathrooms (2 full washrooms on upper floor, very rare to find!!), and a functional layout perfect for families or entertaining. From the warm, inviting interiors to the modern finishes, every detail is crafted for comfort and style. Nestled in a thriving neighborhood with schools, parks, and amenities just minutes away, this is an incredible opportunity to secure a home at a fantastic price. So many great upgrades like built in speaker system on the main floor and in master bedroom, Gazebo in backyard, U/G sprinklers at front yard just to name a few. Don't miss the Huge backyard that’s fully fenced for the kids to run. Don’t let this gem slip away—schedule your viewing today! (id:57557)
7, 851 63 Street
Edson, Alberta
**SELLER WILL PAY FIRST 2 MONTHS OF LOT RENT! CAN BE MOVED OUT OF THE PARK WITH 2 MONTHS NOTICE. Welcome to Creekside Village, the only park in Edson with paved roads! Beautiful and impeccably maintained manufactured home that has only had one owner! Bright open concept floor plan features 3 bedrooms and 2 full bathrooms. Spacious living room is open the dining room and kitchen with lots of cabinets, counter space, and a pantry. Laundry room is spacious with storage. Primary bedroom has ample space for a king bed and furniture. The 4pc ensuite is huge and features an oval soaker tub! At the other end of the home, there are 2 additional bedrooms and a 4pc main bathroom. Outside there is a large newer deck to enjoy and a 10x12 storage shed. The backyard is has partial fencing at the back. Parking for two vehicles or one large vehicle. UPDATES: New shingles ~ 4 yrs ago, large deck ~ 2 yrs ago, Hot water tank ! 1.5 yrs ago, Furnace parts updated (new stack & motherboard), Washer/Dryer ~ 5 yrs, Dishwasher ~ 3 yrs, Flooring in Living room, kitchen, Pantry, Laundry Room ~ 4 yrs, and more. Living room, dining room and maybe some bedroom furniture negotiable. This park has paved roads, a fenced playground for kids, green space, access to the walking trails, and mailboxes at the entrance. Close to schools, shopping, parks, playgrounds, and other amenities. A great place to call home! (id:57557)
4684 Capilano Road
North Vancouver, British Columbia
Welcome to Canyon North, the pinnacle of townhome living in North Vancouver! This bright and spacious 2174 sqft, 3-level home features 10' ceilings, AC, huge open concept kitchen with a 10ft long island, private den/office and balcony with views of the North Shore mountains. Located on the upper level are 3 large bedrooms with 5-pc primary bedroom ensuite that includes heated floors and separate tub and shower. With a full bathroom on the lower level, the rec/family room can easily be used as a 4th bedroom. Located in the prime Canyon Heights/Upper Capilano neighborhood with both the city and nature at your doorstep. Just minutes from Edgemont Village, Grouse Mountain, multiple hiking trail networks and within walking distance of Handsworth Secondary and Canyon Heights Elementary School. (id:57557)
36, 5425 Pensacola Crescent Se
Calgary, Alberta
BRAND NEW LANDSCAPING!! FULLY RENOVATED TOP TO BOTTOM!! FRONTING GREEN SPACE!! OVER 1500 SQFT OF LIVING SPACE!! LOW CONDO FEES!! 4 BED, 2 BATH!! Step into this beautifully updated townhouse offering a stylish blend of comfort and functionality. The main floor features modern vinyl plank flooring throughout, a sleek kitchen with brand new stainless steel appliances and a cozy dining area that flows into a bright living room with large windows flooding the space with natural light. From here, step out to your private backyard — perfect for relaxing or entertaining. A convenient 2PC bathroom completes the main level. Upstairs, you'll find three well-sized bedrooms and a fully renovated 4PC bathroom with modern fixtures and finishes. The finished basement adds valuable space with a fourth bedroom, a spacious rec room, laundry area and additional storage. Whether you're a first-time buyer, investor, or looking for a family-friendly home, this townhouse checks all the boxes. Don’t miss your chance to own this move-in-ready gem in a great location! (id:57557)
1430 Bergstrom Road
White Rock, British Columbia
West Side White Rock, excellent family neighborhood, west coast style living 1,979 SF four bedrooms & 2 bathrooms (bedrooms two up and two down). Private, South east facing backyard with patios - easy care yard. Easy transitions from indoors to out - lots of windows and natural light, balcony above is Southwest. Perfect starter in Ocean Park or a revenue home you hold and build later. Lot Size: 4,952 SF. View potential on rebuild - Bergstrom corridor ocean view south. Five minute walk to school: Ray Shepherd Elementary & Elgin Secondary Catchment. Easy walk into Ocean Park village for shopping. Complete brochure available. *Subject to Probate* (id:57557)
80 Cornerstone Manor Ne
Calgary, Alberta
Modern & Spacious Townhome with Open-Concept Living! Welcome to this stunning multi-level townhome, perfectly designed for comfort and convenience! The entry-level features a double attached garage, a mudroom, a utility room, and a versatile flex room—perfect as an office, den, or extra bedroom. Upstairs, the main level boasts an open-concept floor plan filled with natural light, complete with a south-facing balcony to enjoy the sun. The modern kitchen is a chef’s dream, featuring stainless steel appliances, quartz countertops, a spacious island, and a walk-in pantry. The dining and living areas flow seamlessly together, with an additional office nook and a convenient 2-piece bath. On the upper level, you’ll find three generous bedrooms, a laundry area, and a luxurious primary suite with a walk-in closet and ensuite bath. With plenty of guest parking and a prime location close to public transit, parks, schools, restaurants, shopping, and easy access to Stoney Trail, this home is a must-see. Don’t miss out—schedule your showing today! (id:57557)
10205 101 Avenue
La Crete, Alberta
Charming and affordable starter home featuring a 1974 24x40 mobile home with 2 bedrooms and 1 bathroom. Sitting on a spacious lot with a 22x26 detached garage, this home offers a paved driveway, bright interior, and great outdoor space. Find out if this is the right home for you to start your home ownership journey! (id:57557)
3285 Tullio Drive
Lasalle, Ontario
The ideal family lifestyle layout awaits you in this brand new townhome built by Energy Star certified builder BK Cornerstone. The Brighton II model is a 2 storey offering 2600 sq ft of harmonious and functional living spaces with 1+2 bed, 3 baths. Natural light floods each space with 2 oversized patio doors leading to a large private covered outdoor space. This home features a primary suite w/ patio access & ensuite with dual vanity on the main floor. Powder & laundry off the front entry. 2 beds, 1 bath and a generous flex space upstairs, perfect for kids or visiting family! It offers the ideal kitchen for entertaining, showcasing custom cabinetry, quartz countertops and a mudroom off the garage entrance for additional storage or pantry items. Located in LaSalle's desirable Silverleaf Estates, with excellent schools nearby and minutes from the 401 and USA border. Please note: This is a model unit with added upgrades. Several to-be-built options are also available. (id:57557)
3255 Tullio Drive
Lasalle, Ontario
The ideal family lifestyle layout awaits you in this brand new townhome built by Energy Star certified builder BK Cornerstone. The Brighton II model is a 2 storey offering 2600 sq ft of harmonious and functional living spaces with 1+2 bed, 3 baths. Natural light floods each space with 2 oversized patio doors leading to a large private covered outdoor space. This home features a primary suite w/ patio access & ensuite with dual vanity on the main floor. Powder & laundry off the front entry. 2 beds, 1 bath and a generous flex space upstairs, perfect for kids or visiting family! It offers the ideal kitchen for entertaining, showcasing custom cabinetry, quartz countertops and a mudroom off the garage entrance for additional storage or pantry items. Located in LaSalle's desirable Silverleaf Estates, with excellent schools nearby and minutes from the 401 and USA border. Please note: This is a model unit with added upgrades. Several to-be-built options are also available. (id:57557)
107 2889 Carlow Rd
Langford, British Columbia
Welcome to 107-2889 Carlow Rd – a bright, spacious 4 bed, 4 bath townhome offering over 2,000 sqft of comfortable living across 3 levels. Built in 2011, this clean and well-maintained home feels more like a detached house. The open main floor features a generous kitchen, living, and dining area with access to two balconies. Upstairs offers 3 bedrooms including a large primary with ensuite, while the lower level includes a 4th bedroom, full bath, and walk-out access to a private backyard perfect for guests, teens, or office space. Located near schools, parks, shopping, transit, and all Langford's prime amenities. A rare find! Call today to book your showing! (id:57557)
2402 1128 Quebec Street
Vancouver, British Columbia
Experience unparalleled luxury in this beautifully renovated 2-bed, 2-bath condo, offering expansive 180-degree views stretching from the majestic North Shore mountains to the sparkling lights of Burnaby. This home feels brand new, boasting modern touches like an AC/heat pump & in-floor heating throughout. The sleek, open-concept kitchen is a chef's delight, feat. an induction cooktop, stunning countertops, & high-end Miele and Bosch appliances. It flows seamlessly into the living room, complete with a cozy gas fireplace & north-facing patio. The large primary bedroom is a private retreat with walk-in closet & a luxurious marble bathroom, opening onto second, sun-soaked, south-facing patio. You're just steps from Science World, the SkyTrain, and the vibrant Olympic Village, offering an array of shops, cafes, restaurants, and breweries. Built by Bosa, The National has seen numerous upgrades and provides fantastic amenities including 2(EV) parking, storage, an indoor pool, gym, and sauna. A must see - call now! (id:57557)
4438 Annett Cm Sw
Edmonton, Alberta
Welcome to this end-unit townhouse with NO CONDO FEES, perfectly located near schools, parks, and shopping centres! This spectacular 3-bedroom, 2.5 bathroom home offers a functional layout with modern finishes throughout. Enjoy the comfort of central air conditioning during hot summer days and the convenience of upstairs laundry. Upstairs, you'll also find extended space, along with a hall leading off to your 2nd-storey deck to enjoy on summer days! The unfinished basement is ready for your personal touch and already includes rough-in plumbing for a future bathroom. This home is a must-see! (id:57557)
1604 Blackmore Co Sw
Edmonton, Alberta
This fabulous 2 Storey was custom built in 2003 and is located in the premier section of Southbrook. The home offers 2212 Sq. Ft. of quality construction and high-end finishing. Features include 9 foot ceilings on the main floor, california knockdown ceiling texture, hardwood & ceramic tile floors through most of the home, modern paint tones, upgraded trim package and more. Any chef will be delighted with the stunning maple kitchen with an oversized island and loads of cabinets and counter top space. The designer ceramic tile backsplash adds additional ambience and there is also a large garden window over the kitchen sink to provide loads of natural light. Open to the kitchen is the dining area and great room featuring the gas fireplace with marble surround and classy shelving above. Completing the main floor is the cozy den, mud room with laundry and 2-piece bath. The upper level features 3 large bedrooms, all with walk-in closets. (id:57557)
12 1035 Boychuk Drive
Saskatoon, Saskatchewan
Welcome to your new home at 12 – 1035 Boychuk Drive in Wildwood Estates Built in 1977, this 1052 square foot 3-bedroom, 1 bathroom bungalow features a new furnace installed in 2022 with central air (roughed in) and a new addition constructed only 2 years ago. The property is nestled near the entrance of the park on a corner lot, a large completely fenced in yard and a double driveway with two parking spots. The 10’ x 16’ deck has been recently built. The rear deck, fire pit and tree house are included! The bright kitchen includes upgraded countertops, and plenty of freshly painted cupboards for storage. Large master bedroom at the rear of the home. The addition can be an office, den, or extra family room for children. The lot fees cover property taxes, water, sewer, garbage and snow removal. Priced to sell! Call for a viewing today. (id:57557)
5 9688 182a Street
Surrey, British Columbia
At Raven's Park, each townhome is meticulously crafted to enhance your lifestyle and well-being. Featuring three bedrooms + flex, double car garages, and a variety of optional upgrades, these homes blend modern living with thoughtful design. Choose from upgrades like A/C, a natural gas BBQ outlet, EV charger, epoxy garage floors, custom closet organizers, a security system, and built-in vacuum for ultimate convenience. With nature-inspired surroundings and smart technologies integrated seamlessly, Raven's Park offers a sanctuary where you can thrive, unwind, and reconnect in spacious, light-filled living areas. SHOW HOME OPEN 12PM to 4:00 PM Saturday through Monday. (id:57557)
2481 Beck Road
Abbotsford, British Columbia
Brand new build in McMillan neighbourhood of E. Abbotsford! Beautiful rowhome built by the reputable Atsma Construction offering 3 beds & 3 baths. Main floor has open concept living space & lots of windows to take in the views! Kitchen offers plenty of cabinetry space & large eating island. Powder room conveniently located on the main. Primary bedroom feat. vaulted ceilings, feature wall & 3 pc ensuite. Large 18'6 x 9' flex room below. Double car garage. Great location, walking distance to all levels of schools, rec centers & historic downtown w/ dining & shops etc. 5 min drive to shopping & Hwy 1 & 11 for easy commuting. Each home here boasts its own unique, positive attributes to suit ones needs! Schedule a time to walk these homes & get a better feel for all this complex has to offer! (id:57557)
1329 Carnsew St
Victoria, British Columbia
Lovely character home in an unbeatable location! Two bedrooms on the Top floor and a third bedroom in the finished ground level walkout basement with room to add 2 or 3 more bedrooms - and another bathroom - on ground floor! Classic main floor from early 1900's featuring separate kitchen, dining room & living room with wood burning fireplace. Completely landscaped English garden surrounds a fully-restored Arts & Crafts home designed by Stuart Stark and Robert Patterson, built by Martin Whitehead, won best renovation CARE award 1998. Interior wood finishings, leaded glass doors & other features (too numerous to mention!) giving the feel of an ''original heritage home''. Custom fencing all-round the property. Basement heating system is in-floor electric powered. Classic family room in a walk-out basement leads to a beautiful south-facing garden with pergola and multiple patios and areas for fireplace and BBQ areas. Brand new laundry room. The areas currently occupied as Workshop and Utility areas of the home provide the development space for 2 or 3 more bedrooms and another bathroom on the lower level with a ground floor level entry door at the front of the house. Could also extend the driveway. Walk to the nearby promenades of Dallas Rd along the Pacific Ocean, shops of Cook Street Village, Fairfield Shopping Centre, Moss Street Market, Moss Street Paint-in, Langham Court Theatre, Victoria Art Gallery. (id:57557)
202 Aspen Meadows Hill Sw
Calgary, Alberta
OPEN HOUSE SUNDAY FROM 2PM TO 4PM. Introducing an exceptional townhome in Aspen Estates situated in the BEST LOCATION in the entire development! Located at the west end of the development, this end unit has views of a beautiful park to the north west and has lovely views to the south of the courtyard. This spectacular townhome offers refined living with a beautifully designed interior and the convenience of private elevator access to all four floors. Fronting onto a European styled lush courtyard with a tranquil water feature, this property has a rare combination of luxury, privacy, and thoughtful design. Offering over 3,200 square feet of living space and three spacious bedrooms, each with access to its own full bathroom, it is ideal for families, professionals, or those seeking a premium lock-and-leave lifestyle. Enter through the oversized heated double attached garage or through the charming front entrance just off the courtyard, which evokes a timeless estate-style arrival for guests. The large front foyer opens to a south living room that features a fireplace and custom-built cabinetry. This room can also be used as an office, living room or area for a grand piano. As you pass by the living room area, you enter the designer kitchen boasting floor-to-ceiling rift oak-styled cabinetry, a statement granite island, and high end luxury appliances (Wolf professional gas range, paneled Sub-Zero refrigerator). The kitchen is open to the beautifully appointed family room and dining area. Step out to the covered balcony overlooking the park, perfect for an evening glass of wine or BBQ dinner. Upstairs, the primary suite features a large walk-in closet and a luxurious five-piece ensuite bathroom with a frameless glass shower and beautiful freestanding bathtub. The second bedroom also includes its own private ensuite. The top-floor “New York” styled loft is an exceptional space, offering over 1,050 square feet of entertaining and family relaxation space. It include s a third bedroom with a Juliet balcony, mountain views and a full bathroom. The lounging area features a TV viewing area, a games area, a walk-behind bar, a wall of windows overlooking the park, brick wall accents and a full mini-kitchen. Additional features include a large utility and storage room, multiple custom closets, an open-riser hardwood staircase, and high-end built-ins throughout. Every detail has been thoughtfully designed to reflect elevated modern living. This residence is located in prestigious Aspen Estates, just minutes from Aspen Landing’s shops and dining, top-rated private schools, and Westside Recreation Centre. It also offers convenient access to both downtown and the mountains. This is a rare opportunity to own one of the finest homes in the complex. Book your private showing today! Note: Furnishings curated largely through Restoration Hardware may be available for sale. (id:57557)
72 Sage Meadows Green Nw
Calgary, Alberta
***OPEN HOUSES - JULY 18 4-7PM AND JULY 19, 1-4PM***Welcome to this PRISTINE, one-owner, FORMER MORRISON SHOW HOME offering an impressive 2,781 sqft of beautifully developed living space that truly looks and FEELS BRAND NEW! Perfectly situated in a highly desired location on the RIDGE AT SAGE MEADOWS, this home SIDES AND BACKS ONTO GREEN SPACE and offers PRIVACY, LUXURY, and convenience all in one. From the moment you step into the BRIGHT, EXPANSIVE GRAND FOYER with its soaring 18-foot ceiling, you'll be wowed by the attention to detail and extensive upgrades throughout. The open-concept layout is flooded with natural light thanks to TONS OF LARGE WINDOWS, highlighting the elegant 9’ ceilings, gorgeous hardwood floors, upgraded railing, and plush carpet throughout. The heart of the home features a chef’s dream kitchen with WHITE QUARTZ COUNTERTOPS, a LARGE QUARTZ ISLAND, high-end stainless steel appliances, gas cooktop, built-in oven, pull-out cabinet racks, and a good-sized pantry—all complemented by a handy tech centre for work or school and an elegant powder room. A SPACIOUS LIVING ROOM has a custom ceramic tile-surround fireplace with a mantle, and it opens into an ADDITIONAL FAMILY ROOM for tons of entertainment space. Upstairs, enjoy the versatile bonus room, convenient laundry room, two additional bedrooms, a 4-piece main bathroom and a luxurious primary retreat featuring a 5-piece spa-inspired ensuite with his & her sinks, a deep soaker tub, and a custom tiled stand-up shower and a walk-in closet. Step outside to enjoy not one but TWO DECKS - ideal for entertaining or relaxing. The PRIVATE BACKYARD offers the perfect oasis and with Trimlight outdoor lighting all around, you can create an inviting ambiance year-round. This home is loaded with features such as a HEATED & COOLED GARAGE with pot lights, CENTRAL A/C unit for year-round comfort, BRAND NEW SHINGLES AND DOWNSPOUTS, NEW COMFORT-HEIGHT TOILETS, upgraded tile, mudroom built-in bench, alarm system and t ons of extra street parking. Enjoy the executive lifestyle with easy access to walking/biking paths, recreation, shopping, restaurants, and major roadways. This is a rare opportunity to own a SHOWHOME-QUALITY property in an UNBEATABLE LOCATION where there are only 74 homes in total and this is only the 10th home to become available in the last 5 years. This home truly has it all – come see the LUXURY, SPACE, AND STYLE for yourself! (id:57557)
306, 3500 Varsity Drive Nw
Calgary, Alberta
Recently renovated and move-in ready, this stylish townhouse is located in the heart of Varsity—one of Calgary’s most prestigious and sought-after neighborhoods—making it a perfect opportunity for first-time homebuyers, students, professionals, or savvy investors. Surrounded by mature trees, the complex offers a peaceful, park-like setting and a thoughtfully designed living space spread across three levels. Upon entry, you're welcomed by a bright foyer adorned with a crystal chandelier. Heading up to the main level, you’ll find a sun-filled open-concept layout featuring large windows, an updated electric fireplace with a built-in TV shelf, a dedicated dining area, and sliding doors leading to a spacious private balcony—perfect for unwinding after a long day. The kitchen is equipped with an induction stove and flows seamlessly into the living space, complemented by newer flooring, modern lighting, custom built-in closets, and a convenient work-from-home office nook. The upper level offers generously sized bedrooms with great natural light and custom closets in a Primary bedroom, along with a second private balcony off the primary bedroom for your own quiet retreat. Located just minutes from the University of Calgary, Brentwood LRT station, Market Mall, top-rated schools, Bowmont Park, Bow River pathways, and Nose Hill Park, and with easy access to Crowchild Trail, Foothills Hospital, Alberta Children’s Hospital, and McMahon Stadium, this well-managed complex with low condo fees offers unmatched value, lifestyle, and long-term investment potential. Whether you’re a first-time buyer, professional, student, or investor, this home checks all the boxes — just move in and enjoy! Check out virtual tour. (id:57557)
401 3150 Gladwin Road
Abbotsford, British Columbia
Absolutely immaculate and move-in ready! This beautifully updated 2-bed, 2-bath corner unit is located in the highly desirable and well-managed Regency Park complex. Enjoy a spacious and bright layout with large northwest-facing windows, a cozy dining area with a modern fireplace, and a generous living space. Upgrades include a brand-new stove, washer and dryer, and numerous renovations completed over the years. The kitchen and bathrooms are tastefully updated, and the entire unit has been meticulously maintained. Regency Park offers resort-style amenities including a gym, indoor pool, hot tub, steam room, guest suites, workshop, hair salon, and more. New elevators. This is a secure, beautifully landscaped community in a convenient location - close to Seven Oaks Mall, Mill Lake, etc. (id:57557)
187 Applebrook Circle Se
Calgary, Alberta
WELCOME TO THIS WELL-MAINTAINED BI-LEVEL HOME TUCKED AWAY ON A QUIET CUL-DE-SAC IN FAMILY-FRIENDLY APPLEWOOD PARK. The main floor offers a bright, practical layout with a spacious living room and formal dining area. Notable updates include a NEWER HOT WATER TANK AND ROOF, providing added peace of mind. The finished basement features ONE GOOD-SIZED BEDROOM, A FULL BATHROOM, AND A VERSATILE DEN—perfect as an office, guest room, or flex space. Enjoy a LARGE DECK AND EXPANSIVE BACKYARD WITH RV PARKING, plus a DETACHED DOUBLE GARAGE offering ample room for vehicles or storage. Ideal for INVESTORS, DOWNSIZERS, OR FIRST-TIME BUYERS, this home offers a great mix of space, comfort, and potential. Located just minutes from EAST HILLS SHOPPING CENTRE (Costco, Walmart, Cineplex, and more), with easy access to STONEY TRAIL, 68TH STREET SE, AND 17TH AVENUE SE, making daily commutes and errands easy. DON’T MISS YOUR CHANCE—Book your private showing with your favorite Realtor Today! (id:57557)
31815 Cariboo Highway
Prince George, British Columbia
Who remembers heading out to the Stoner Hotel? This custom log home was built by the owners of the hotel in 1976 with love and has been loved by family. Beautiful 2 storey log house beside creek w/convenient highway access, plenty of open parking, db garage & a 25 min drive to Prince George. 1.1 acre nicely landscaped, lilac trees strategically placed for privacy, new deck out front of house. Metal roof on house, new insulation in attic. Lg country kitchen w/eating area & separate dnrm. Lg lvrm w/floor to ceiling natural stone fireplace (propane insert). Also, on the main bedroom (or den), 3 pc bath (1/2 laundry; other ½ in bsmt). Upstairs 3 bedrooms, 3 pc bath, plus bonus area for TV room/den/craft room. Basement is awaiting your ideas, a few walls are up, bring your imagination. (id:57557)
143, 123 Queensland Drive Se
Calgary, Alberta
Welcome to this charming 3-bedroom, 1.5-bath townhome located in the heart of Queensland, SE Calgary. This well-laid-out home is perfect for buyers looking to add their personal touch. The main floor features a bright living area, a convenient half bath, and a kitchen with an eat-in dining nook that overlooks the fully fenced backyard, ideal for relaxing, gardening, or watching the kids play.Upstairs, you'll find three comfortable bedrooms and a full 4-piece bathroom. The basement is undeveloped and ready for your creative vision—whether it’s a rec room, home gym, or additional storage space. Enjoy easy access to public transportation, parks, schools, shopping, and local coffee shops, all just minutes away.Offered at an unbeatable price, this home presents an excellent opportunity to get into a well-connected neighborhood with room to grow and make it your own. Don’t miss out! (id:57557)
281 Chilver Heights
Milton, Ontario
Welcome to this pristine, Mattamy-built luxury home, showcasing 3,274 sq. ft. of elegant living space above ground on a premium 45-foot lot. With 5 spacious bedrooms and a thoughtfully designed layout, this home offers exceptional comfort and functionality for modern family living. Step inside to soaring 9-foot ceilings on both floors, where you'll find formal living and dining rooms, a warm and inviting family room, and a dedicated office ideal for working from home or quiet study. The second level is designed with convenience and privacy in mind, featuring three full bathrooms: a spa-like primary ensuite, a Jack-and-Jill bath, and a semi-ensuite perfect for accommodating a growing family. A dedicated laundry room on this floor adds even more practicality. Recent updates include brand new, high-quality carpeting upstairs and fresh, neutral paint throughout - truly move-in ready. Situated in a sought-after neighborhood near top-rated schools, shopping, parks, and major highways, this stunning home combines luxury, location, and lifestyle in one unbeatable package. (id:57557)
113 6338 King George Blvd
Surrey, British Columbia
Welcome to Creekside Terrace, a luxurious 2-level, 1,218 sq. ft. townhouse centrally located in Surrey. Built by a reputable, quality-focused builder, this home is ideally positioned near the future Bus Rapid Transit along King George Boulevard and close to the King George Skytrain station. Enjoy fresh air and serene setting from your balcony, adjacent to Green Timbers Park. Conveniently located just steps from Strawberry Hill Centre, Safeway, Costco, and Newton Shopping Centre, everything you need is within reach. This property is also an excellent rental opportunity for family and students attending Kwantlen Polytechnic University, Panorama Ridge Secondary, and North Ridge Elementary. Price excludes 5% GST. Estimated completion by June 2025. (id:57557)
2110 Indian Fort Drive
Surrey, British Columbia
Basking in the bright sunshine, feeling the cool ocean breeze, watching the American bald eagles soar freely in the blue sky, and enjoying the tranquility of the lush and verdant west end of South Surrey. This exquisitely crafted house on a quiet no-through street and cul-de-sac with ocean view, 10' ceiling height, tall baseboard, high-quality hardwood flooring, luxurious granite countertop and central island, and huge area of covered porch around the south side of the property. Near Ocean Park shops and pubs, Crescent Beach, and within the highly rated Ecole Ocean Cliff Elementary school, and Elgin Park Secondary school catchments. More than 2900SF of spacious living area with private backyard on a 9500SF lot. OPEN HOUSE: 2:00PM-4:00PM SUN, JULY 20, 2025. (id:57557)
#213 1060 Mcconachie Bv Nw
Edmonton, Alberta
Bright and well-maintained 2-bedroom & 2-bathroom condo located on the second floor of Elements at McConachie! This unit offers an open-concept layout with a modern kitchen, granite counter-tops, and some updated stainless steel appliances. Large windows allow for plenty of natural light throughout the living space. The primary bedroom features a walk-through closet leading to a private 4-piece ensuite. An additional area offers flexibility for a home office, extra storage, or other uses. Other highlights include in-suite laundry, a private balcony, heated underground parking, and convenient access to schools, parks, public transit, and Anthony Henday Drive. (id:57557)
81 Laurel Close
Blackfalds, Alberta
DETACHED GARAGE | ATTACHED GARAGE | RARE LOCATION | Welcome to your dream home at 81 Laurel Close in the growing and desirable community of Blackfalds! Once you enter you're greeted by a foyer that flows into a spacious and open living area, 1 of the many benefits to a bungalow. The VAULTED CEILINGS create an open atmosphere that is then enhanced by the track lighting in the kitchen. Complete with a pantry, hardwood floors and under counter lighting. This is the perfect entertaining area, as all of the windows provide an amazing view, while the fireplace allows for a cozy and inviting feel. The main floor offers two bedrooms PLUS AN OFFICE space, perfect for remote work or study. The primary bedroom features an ENSUITE and WALK IN CLOSET, ensuring privacy and comfort. Convenience is key with a practical mudroom and bathroom accessible directly from the ATTACHED GARAGE (1st of 2 garages), making everyday life effortless. As you descend downstairs, the NEAR 3000 SQFT of total living space starts to excel as you witness the expansive recreation room. Featuring a gas fireplace ideal for entertaining or relaxing evenings. Enjoy the bonus of a built-in WET BAR, great for hosting friends and family gatherings. The basement includes two sizable bedrooms, ample storage, utility space and lastly don't forget about the complete and separate LAUNDRY ROOM. Stepping outside is the truely mesmerizing part, as it has been beautifully landscaped and maintained. This backyard is a true oasis with a fully functioning POND and calming waterfall, all fully fenced for privacy. A PAVED DRIVEWAY leads to the additional DETACHED GARAGE, providing ample space for vehicles, RVs, ATVs, outdoor gear and more... With scenic trees, walking trails and ponds right outside your back gate, nature is literally at your doorstep. This home perfectly combines comfort, convenience, and the love of outdoor living. Amenities within 1km of home: Abbey Centre (OUTDOOR POOL), Eagles Builder Centre (Home Of Loc al BCHL Team), Ball Park, Mountain Bike Park, Gas Station, HIGHWAY 2, Grocery stores (under 2km). This home must be seen to be appreciated...Don't miss out on this exceptionally RARE property! (id:57557)
22 Eagle Lane
View Royal, British Columbia
One Floor Living at its Best! This Songhees Retirement Complex is a great complex offering Excellent Value. This 2 bed 2 bath rancher features an excellent floor plan! The bedrooms are on opposite sides of the home with the Primary Bedroom offering space for a king size and a nice sized ensuite with a Shower. Kitchen and Dining spaces open out to your beautiful and private patio through sliding patio doors.3 electric blinds. There lots of easy care yard with a sprinkler stystem to enjoy! You'll love the large Living Room for entertaining with vaulted ceiling and large windows. This Lovely, bright kitchen has lots of cabinets and a large dining adjoining the open kitchen with a window over the sink. There is also a full laundry room with side by side washer and dryer. Offering a Single Garage for your car and extra storage. Great location across from Admirals Walk shopping Center for groceries, banking, restaurants, and many other amenities. This property is also located on a main bus route and offers a Clubhouse for social functions as well as guest suites for your visitors. A Fantastic Lifestyle Choice! (id:57557)
202 1053 Balmoral Rd
Victoria, British Columbia
Great Buy! Priced under assessment and now Vacant! Welcome to The Greenridge, a warm and welcoming 12-unit building perfectly located just steps from the heart of Downtown. This bright and spacious 2-bedroom corner unit is the ideal place to call home for first-time buyers. You'll love the beach-inspired engineered hardwood floors, granite countertops, tiled entry, solid fir doors, and natural light that fills every room. The modern kitchen with stainless steel appliances is perfect for cooking at home, and the in-suite laundry adds everyday ease. Step outside and explore everything this vibrant neighborhood offers—Crystal Pool, local markets, cafés, art studios, parks, and more—all just minutes away. With a Walk Score of 93 and Bike Score of 100, getting around is a breeze. Covered parking, a storage locker, and pet-friendly living make this home even more convenient. Move right in and enjoy the lifestyle you’ve been looking for in a close-knit, community-oriented building. (id:57557)
1538 Regatta Pl
Cowichan Bay, British Columbia
Charming 3 bedroom, 2 bathroom rancher on a sunny corner lot just 3 mins to Cowichan Bay with shops, restaurants, and waterfront access. Located in a quiet, family-friendly community near the local elementary school—perfect for families or retirees. The west-facing backyard gets all-day sun and features a fire table, BBQ, raised garden beds, and flower baskets, all on irrigation. Inside offers a spacious layout with a gas fireplace and gas stove that heats the entire home efficiently. Updates include kitchen countertops, garburator, central vacuum system for house and garage, and a new hot water tank. Ample parking with 2 spots plus room for an RV or boat. A cedar shed with windows and a garage that doubles as a workshop or extra storage add to the appeal. Strata fee includes snow removal and landscaping for easy maintenance. This move-in ready home blends comfort, convenience, and community living just minutes from the ocean. (id:57557)
74 Copperpond Heights Se
Calgary, Alberta
Welcome to 74 Copperpond Heights SE – the perfect family home in the heart of Copperfield! This beautifully maintained 3-bedroom, 2.5-bathroom home offers over 1,700 sq. ft. of comfortable living space with modern finishes throughout. Step inside to a bright and open floor plan featuring hardwood floors, a spacious living room with a cozy fireplace, and a stylish kitchen with elegant countertops, stainless steel appliances, a large island, and a walk-in pantry.Upstairs, you'll find a generous primary suite complete with a walk-in closet and a private 4-piece ensuite. Two additional well-sized bedrooms, a full bathroom, and convenient upper-level laundry complete the second floor. The unspoiled basement offers great potential for future development.Outside, enjoy summer BBQs on the large deck in your fully fenced backyard, perfect for kids and pets. Located on a quiet street close to parks, schools, shopping, and transit, this is a fantastic opportunity to own a beautiful home in a vibrant, family-friendly community.Don’t miss your chance – book your private showing today! (id:57557)
912 Walden Drive Se
Calgary, Alberta
***Welcome to 912 Walden Drive SE*** This beautiful and modern townhome is move-in ready; you will enjoy Open Concept Living with lots of Natural Light. Here are the features to make this townhouse your New Home: Quartz Counters / Glass-Tile Backsplash / Under-Mount Lighting in the Kitchen / Stainless Steel Appliances / Fridge comes with Icemaker / Double Car Tandem Attached Garage + 1 space outside / LOW CONDO FEES / Engineered Hardwood Flooring / 2-Bedrooms with Ensuite Baths, and 1 with a cheater door for easy access from bedroom and hallway / Laundry is at the same level with Bedrooms, so convenient / Spacious Balcony to enjoy BBQ’s / Great Location with easy access to Stoney and Macleod Trail / A MUST SEE / Call your Realtor now before it is too late! (id:57557)
6261 148 Street
Surrey, British Columbia
Brand new custom built (id:57557)
13 8220 121a Street
Surrey, British Columbia
Welcome to Unit 13 at Barkerville II! A rarely available and extensively renovated 3 bed, 2.5 bath townhome offering nearly 1,800 sq ft of functional living space across 3 levels. This home has seen major updates since the owners moved in, including full renovations to the kitchen, bathrooms, bedrooms, and more-truly move-in ready with nothing left to do. Features include a bright living room with balcony, spacious family room with walk-out to a covered patio, and a garage with bonus utility/storage space. Located in sought-after Queen Mary Park, just steps from Scott Road, transit, groceries, parks, and schools. Low strata fees include garbage pickup, gardening, management, and rec facility access. A fantastic opportunity in a prime Surrey location! **Open House - July 19 & 20, Sun 2-4pm** (id:57557)



