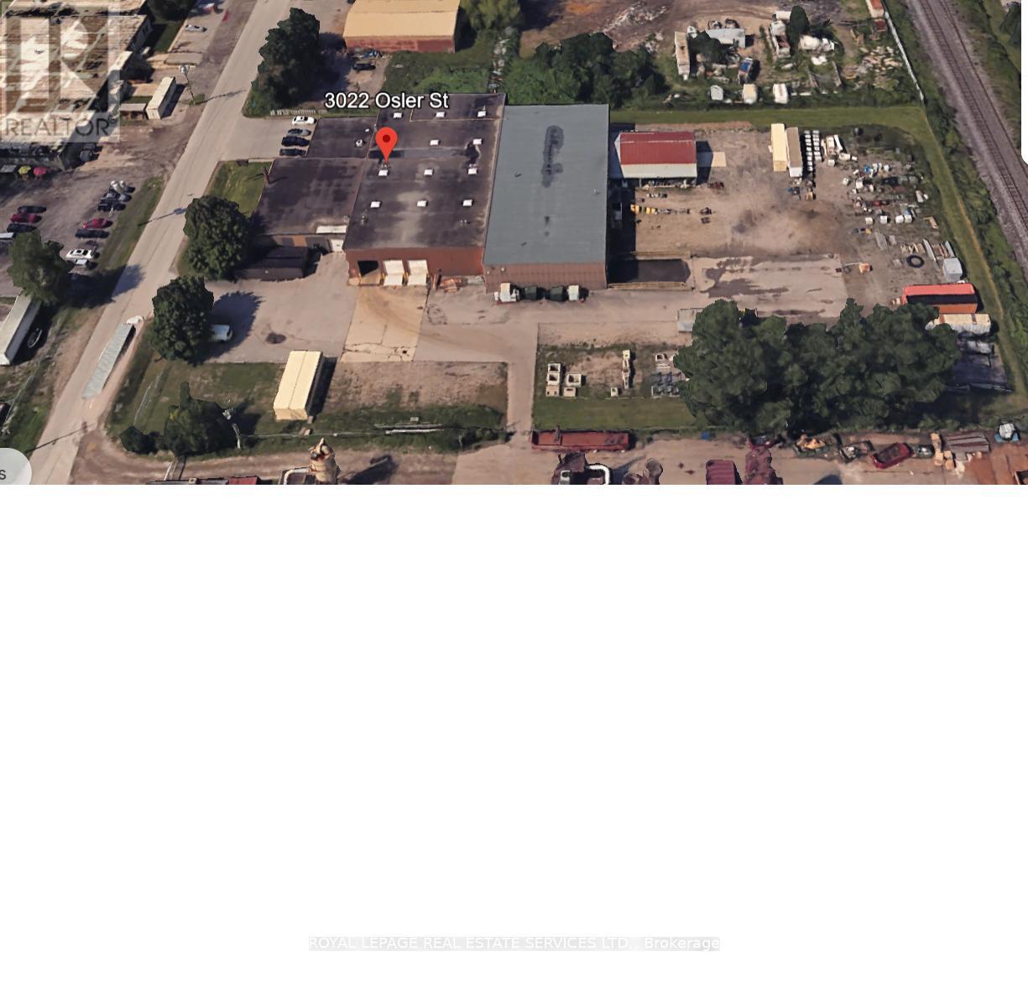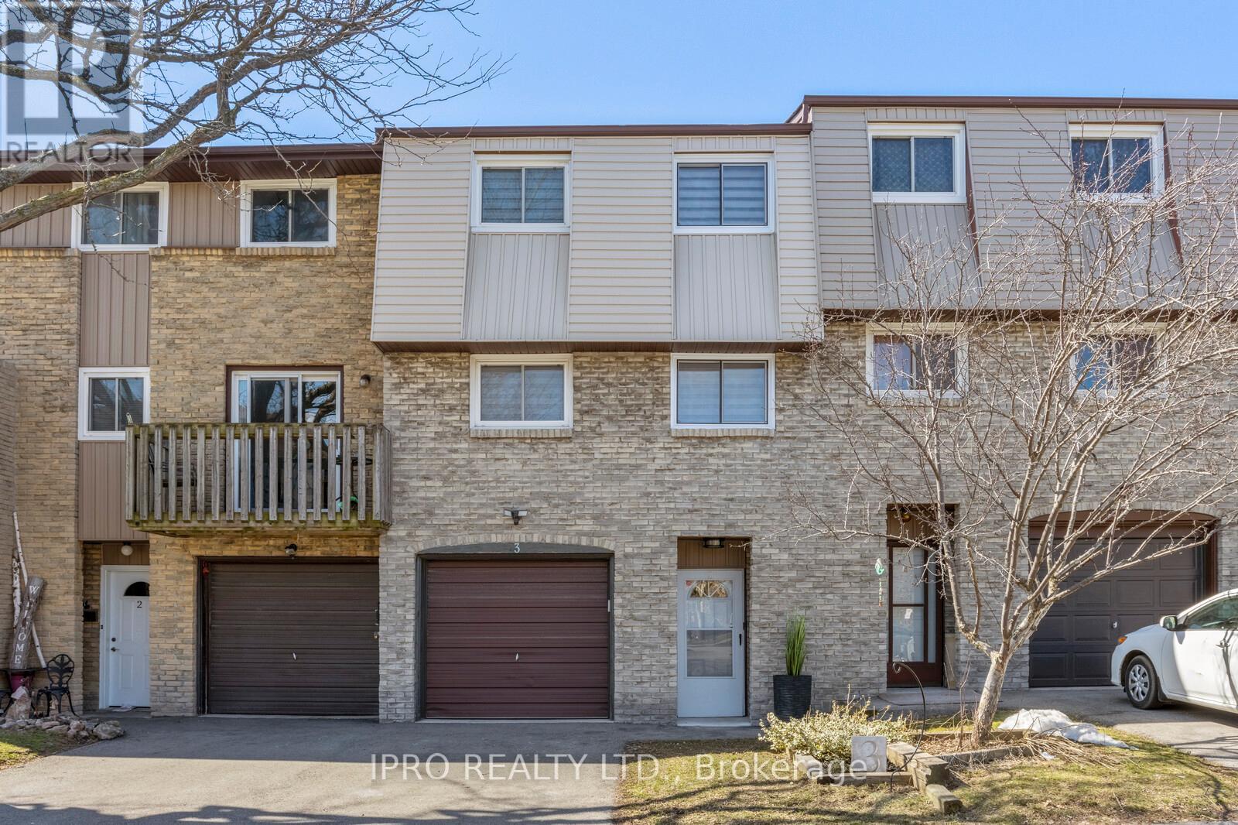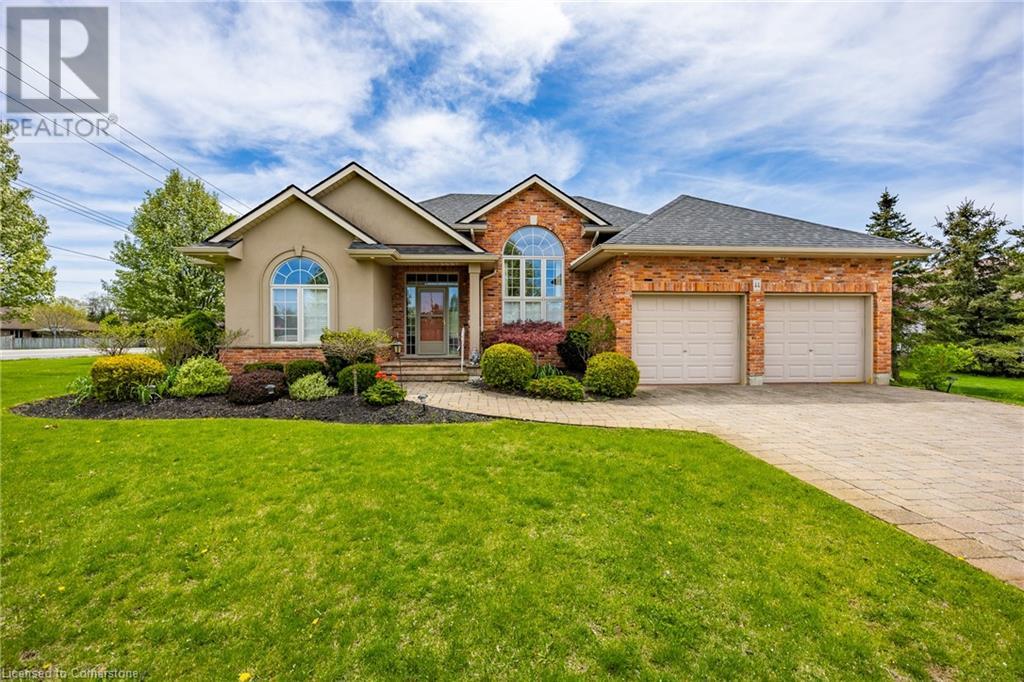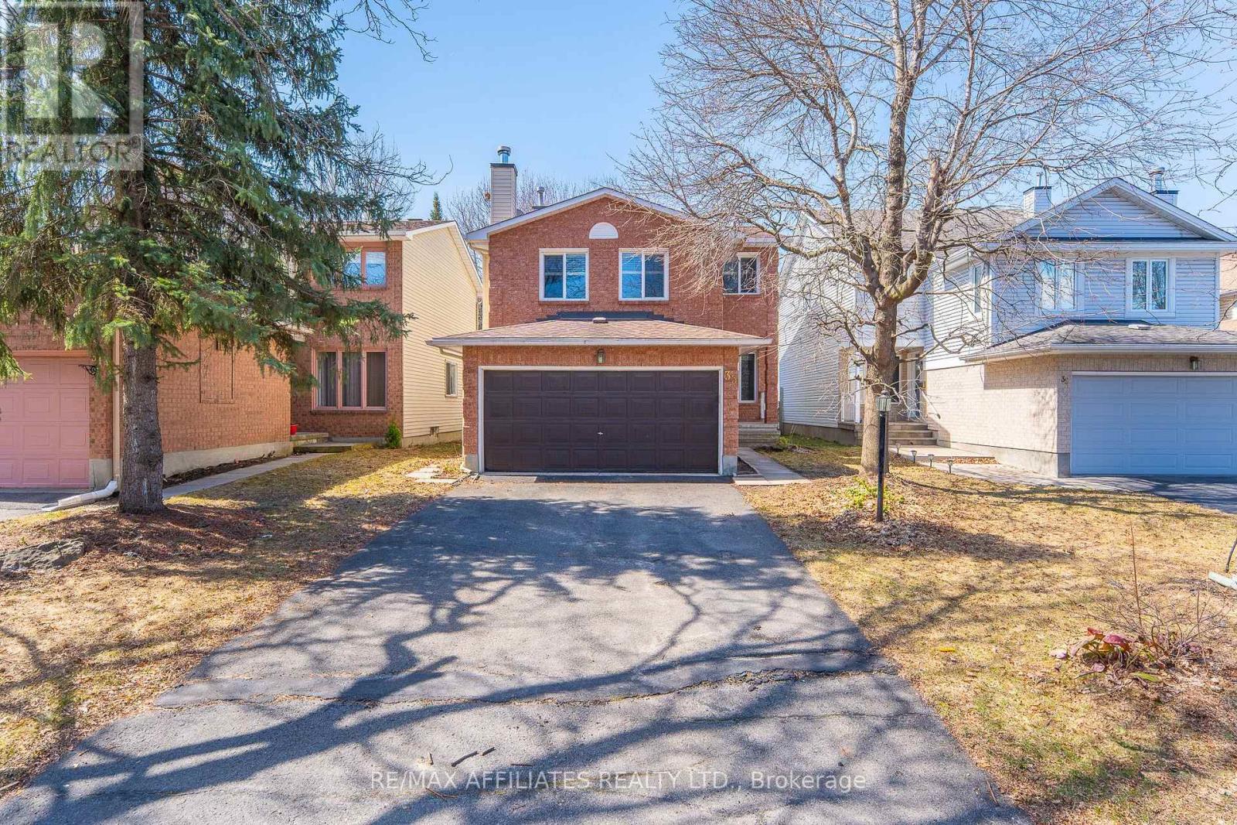3022 Osler Street
London East, Ontario
Well located industrial/warehouse free standing building. 23,450 sq.ft. available. LL may subdivided to half the space with private doors. Has 3 grade level overhead doors(14x 12), 2 TL doors, small office area. Warehouse has 2 x 5 ton overhead crane. Excellent operation for truck repair, transportation or warehousing/cross dock. Many different uses possible. (id:57557)
19 - 375 Mitchell Road S
North Perth, Ontario
Lovely life lease bungalow in Listowel, perfect for your retirement! With 1,312 sq ft of living space, this home has 2 bedrooms, 2 bathrooms and is move-in ready. Walk through the front foyer, into this open concept layout and appreciate the spectacular view of the treed greenspace behind this unit. The modern kitchen has ample counter space and a large island, a great spot for your morning cup of coffee! The living room leads into a bright sunroom, perfect for a den, home office or craft room. There are 2 bedrooms including a primary bedroom with 3 piece ensuite with a walk-in shower. The in-floor heating throughout the townhouse is an added perk, no more cold toes! The backyard has a private patio with a gas BBQ overlooking a walking trail leading to a creek and forested area. No neighbours directly behind! This home has a great location with easy access to nearby shopping, Steve Kerr Memorial Recreation Complex and much more! (id:57557)
3 - 985 Limeridge Road E
Hamilton, Ontario
Your Dream Family Home Awaits! This stunning 3 bed, 2 bath townhome in the desirable Hamilton Mountain East community offers a smart layout across three levels. The ground floor features a rec space that can flex as a den, gym, home office or 4th bedroom, plus a 2-piece bath and attached garage. Step out to your private, fully fenced mini oasis with low-maintenance turf and soothing water feature. Main level boasts a sun-filled living room with large windows and walk-out to balcony, flowing into a modern kitchen with stainless steel appliances and dining space. Three well sized bedrooms and updated 4-piece bath complete the upper level. 8'ft ceilings throughout create an open, airy feel. Prime location offers quick highway access for commuters, minutes to transit, shopping, schools, medical facilities and parks. Located in a quiet, family-friendly complex - perfect for first-time buyers looking to put down roots or growing families needing extra space. Don't wait this could be your next chapter! **EXTRAS** Living room features unique accents. There are many renovations done in this home: New Kitchen (2022), Luxury Vinyl Floors & Stairs (2020), Newer Paint, Furnace (2020), A/C (2021), Roof (2021), Breaker Panel (2020) & More! (id:57557)
63 Pelham Road
St. Catharines, Ontario
AMAZING value in this purpose built, 5-unit property in the desirable Western Hill neighbourhood! This property features a mix of spacious unit layouts and modern amenities with 3 x 2BR units, 1 x 1BR unit and 1 x open concept 1BR/bachelor unit. With 4 of the units above grade and one large basement unit, rentability is a breeze! Two of the units are vacant to set your own market rents or live in one yourself. The main floor also features an unfinished flex space (currently used as laundry w/ a 2pc bath), awaiting your vision to be finished into other potential income generating opportunities! With plenty of system upgrades over the years, this investment property is the perfect addition to your portfolio (roof 2017, furnace/AC 2024, windows/doors 2016). The location of this property is steps away from the St. Catharines, GO train station, one direct bus route to Brock university, and walking distance to parks, trails and all major amenities, ensuring high demand and a solid return on investment! (id:57557)
61 Hudson Drive
Cayuga, Ontario
Welcome home to 61 Hudson Dr., Cayuga. Close to schools, the arena complex and downtown. Larger than it looks! Offering 2 beds and 3 full baths this lovingly cared for freehold townhome, a perfect fit for first time home buyers, downsizers or investors looking to add to their portfolio. Step into this beautifully designed home featuring soaring vaulted ceilings in the living room and an open-concept main floor that seamlessly connects the entire living space. From the front of the kitchen, enjoy an unobstructed view straight through to the sliding glass doors, which lead to a fully fenced backyard—perfect for both relaxation and entertaining. The main floor also includes a spacious second bedroom and a stylish 4-piece bathroom, ideal for guests or family members. Upstairs, a versatile loft overlooks the living area below, offering the perfect setting for a home office, media room, or upper-level lounge. This floor also boasts a private primary retreat complete with its own 4-piece bathroom, creating a serene and comfortable escape. The fully finished lower level elevates the home with a large recreation area featuring a built-in bar, a spa-inspired bathroom, and a generous flex space currently used as a workout room. There's also potential to convert part of the rec room into an additional bedroom if desired. Step outside to a beautifully landscaped backyard complete with a spacious deck—an ideal spot for summer gatherings, with plenty of room for children and pets to play safely. This home is move-in ready and waiting for you to enjoy! (id:57557)
33 Inverary Drive
Ottawa, Ontario
Quiet Street Surrounded by w/Mature Trees on an Oversized Lot (122+ Dept) w/Fully Fenced Backyard. This Home Features 3 Bedroom, 3 Bathrooms + 2nd Level Family Room & Fully Finished Basement + Den. Spacious, Modern Tiled Entrance, leads to the Open Concept Living Room & Dining Room w/Gleaming Hardwood Floors, Large Windows & Modern Dining Light Fixture. Updated White Kitchen w/NEW Stainless Steel Appliances (Fridge, DW- 2025), White Subway Tile Backsplash, Updated Countertops, Modern Tile Floors, Modern Fixtures & Spacious Eat-In. Patio Doors Lead to the Fully Fenced, Private Backyard w/Covered Deck, Shed, Mature Trees & Lots of Space for kids to play. Main Floor Powder Bath w/Tile & Convenient Garage Access complete the main floor. Stairs lead the 2ND LEVEL FAMILY ROOM w/Hardwood Floors & Beautiful Cathedral Ceilings w/Lg Windows & Wood Burning Fireplace- (Great space for Home Office or potential 4th Bedroom). HARDWOOD FLOORS in All 3 Bedrooms! Oversized Primary Bedroom features a WIC & 4PC Ensuite w/Modern Grey Tile Floors, Gold Fixtures & Black Mirror. Spacious 2nd & 3rd Bedrooms w/Great Size Closets & Updated Full Bathroom w/Modern Tile Floors, New Fixture & Black Mirror. Fully Finished Basement features a Spacious Rec Room, Hobby Room/Kids Play Area, Den w/Closet & Laundry- W/D- (Brand New- 2025). Furnace (2020), Roof (2009 Approx.), Freshly Painted (2025- most of home), Window have been Updated. Some Photos Virtually Staged* 24 hours irrevocable for all offers. *This Home is Also for RENT MLS X12237695* This Home is Also for Sale MLS X12101526* (id:57557)
47 Nova Scotia Road
Brampton, Ontario
Welcome Home to Where Comfort Meets Elegance. Tucked away on a quiet, tree-lined street in the heart of Streetsville Glen, this beautifully designed bungaloft backs onto serene green space offering the perfect blend of nature, privacy, and charm. Thoughtfully landscaped with an irrigation system, the grounds are ideal for quiet mornings or lively gatherings. Inside, natural light fills the open-concept layout, where soaring 17-ft ceilings and a chef-inspired kitchen set the stage for memorable meals and meaningful moments. The main-floor primary bedroom offers calm and comfort, while the airy loft above is perfect for guests, a cozy reading nook, or your dream home office. Enjoy evening barbecues with a convenient gas hook-up on the upper deck. The walkout basement remains unfinished ready to become whatever your future holds. With 200-amp service for a future EV charger, this home is ready for what's next. Close to parks, golf, and major highways, this is where your next chapter begins. (id:57557)
B305 - 60 Annie Craig Drive
Toronto, Ontario
Beautiful Waterfront Condo. Engineered Hardwood Flooring, Upgraded Throughout, Open Concept Liv/Din Rooms, Modern Kitchen W/ Built-In Appliances, Good Size Bedroom, 1 Bath, Good Sized Open Balcony, One Parking, One Locker, Great Amenities Include Pool, Terrace, Party Room, Billiards Table & 24 Hour Concierge. Steps To Lake & Express Bus To Downtown Union.The unit will be professionally cleaned, freshly painted, and any necessary repairs completed before handing over to the new tenant. The property will be delivered in move-in ready condition prior to the lease start date (id:57557)
3350 Columbine Crescent
Mississauga, Ontario
Welcome to your forever home in the heart of the coveted Lisgar Community of Mississauga! Set on a rare premium pie shaped 150-foot deep lot, this meticulously maintained 2-storey residence offers the perfect combination of space, comfort, and luxury - both inside and out. The main floor welcomes you with a bright open-concept kitchen, spacious dining area, and cozy living room, flowing seamlessly into a stunning solarium-style family room with panoramic views of the backyard oasis. Whether you're hosting guests or enjoying a quiet evening, this sun-filled space is sure to impress.Upstairs, you'll find four generous bedrooms, including a primary suite with a private 3-piece ensuite, plus an additional 4-piece bathroom to accommodate the whole family.The fully renovated basement offers even more living space with ample storage, a large recreation area, 4-piece bathroom, and a custom bar - ideal for entertaining, game nights, or relaxing with family and friends. But the true showstopper is the incredible backyard oasis: a beautifully landscaped retreat featuring an in-ground pool, spacious back deck, grass for the kids to play, and a stylish cabana - your private escape just steps from home. With ample parking in the driveway and pride of ownership throughout, this is a rare opportunity to own a home that truly has it all. (id:57557)
44 Forest Wood Drive
Port Dover, Ontario
This incredible home sits on a large corner 92 x 148 ft lot, offering space, style, and convenience.This home boasts the following features: large great room, formal dining room, open railings to basement, kitchen c/w eating bar and dinette, 3 bedrooms, the primary ensuite has a shower and a jetted tub. The main floor laundry is conveniently located between the kitchen and primary bedroom.A four season sun room is temperature controlled plus has in floor heating adds additional living / entertaining space or just a space to enjoy the yard. The double car garage is insulated and heated. The unfinished basement has a rough in for a third bathroom and awaits your finishing touches. An in ground sprinkler system will keep your yard green all summer. (id:57557)
#34 3090 Cameron Heights Wy Nw
Edmonton, Alberta
Welcome to this Luxurious 55+ ADULT BUNGALOW in Cameron Heights. Come through the Open Living Space featuring Hardwood Floors, Vaulted Ceilings, Large Windows, Garden Doors & Tiled Gas Fireplace. Next to it, is the kitchen w/ Maple Cabinets, complete w/ Granite Countertops, Built-in Wall Oven, Microwave, Elect Cook Top, Chimney Hood Fan & Refrigerator. The dining room overlooks the South-facing Backyard & Composite Deck w/ Gasline. Down the hall, you'll find the Primary Suite w/ Walk-in Closet, spacious 5 pc. Spa-like Ensuite, a Den, Laundry Room plus a 2nd Full Bathroom. The finished Basement has a Large Rec Room (pre-wired for projector), 2nd Bedroom, Full 4 pc. Bath, and large utility room that fits a Ping Pong Table. Rivers Edge Villas is a Well Maintained Adult Community, adjacent to the Ravines & Walking Trails. Additionally, The Cameron Heights Community League offers Community Garden, Playground, Basketball Court, Ice Rink & Hall. (id:57557)
33 Inverary Drive
Ottawa, Ontario
Quiet Street Surrounded by w/Mature Trees on an Oversized Lot (122+ Dept) w/Fully Fenced Backyard. This Home Features 3 Bedroom, 3 Bathrooms + 2nd Level Family Room & Fully Finished Basement + Den. Spacious, Modern Tiled Entrance, leads to the Open Concept Living Room & Dining Room w/Gleaming Hardwood Floors, Large Windows & Modern Dining Light Fixture. Updated White Kitchen w/NEW Stainless Steel Appliances (Fridge, DW- 2025), White Subway Tile Backsplash, Updated Countertops, Modern Tile Floors, Modern Fixtures & Spacious Eat-In. Patio Doors Lead to the Fully Fenced, Private Backyard w/Covered Deck, Shed, Mature Trees & Lots of Space for kids to play. Main Floor Powder Bath w/Tile & Convenient Garage Access complete the main floor. Stairs lead the 2ND LEVEL FAMILY ROOM w/Hardwood Floors & Beautiful Cathedral Ceilings w/Lg Windows & Wood Burning Fireplace- (Great space for Home Office or potential 4th Bedroom). HARDWOOD FLOORS in All 3 Bedrooms! Oversized Primary Bedroom features a WIC & 4PC Ensuite w/Modern Grey Tile Floors, Gold Fixtures & Black Mirror. Spacious 2nd & 3rd Bedrooms w/Great Size Closets & Updated Full Bathroom w/Modern Tile Floors, New Fixture & Black Mirror. Fully Finished Basement features a Spacious Rec Room, Hobby Room/Kids Play Area, Den w/Closet & Laundry- W/D- (Brand New- 2025). Furnace (2020), Roof (2009 Approx), Freshly Painted (2025- most of home), Window have been Updated. Some Photos Virtually Staged* 24 hours irrevocable for all offers. *This Home is Also for RENT MLS X12237695* (id:57557)















