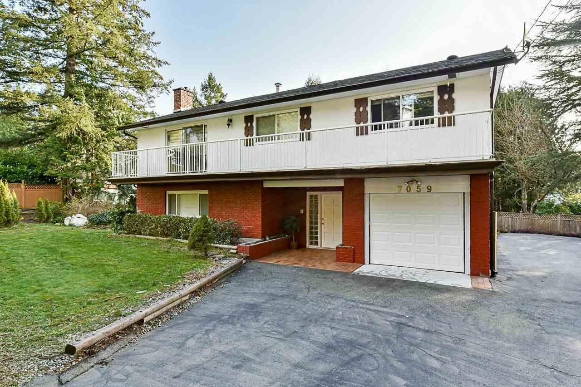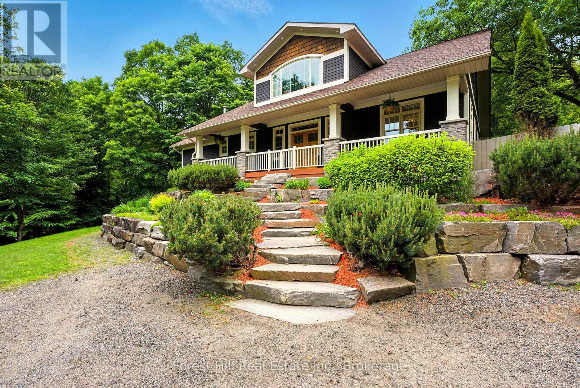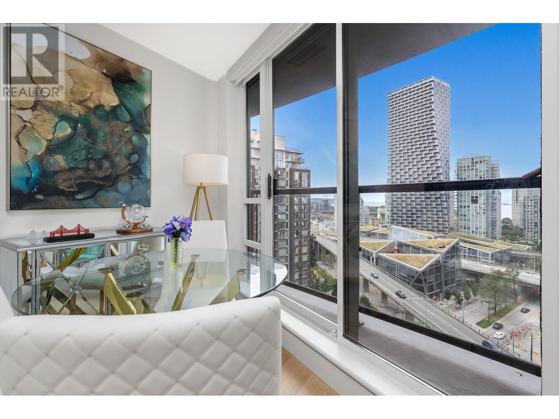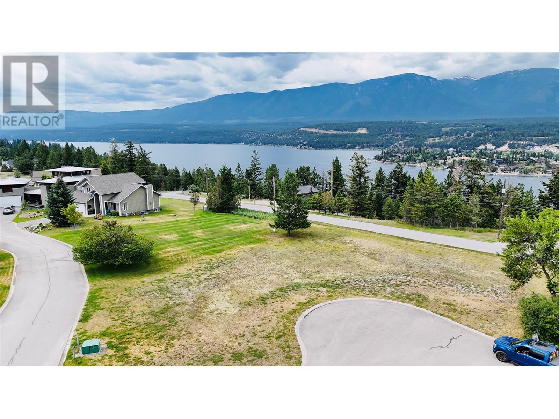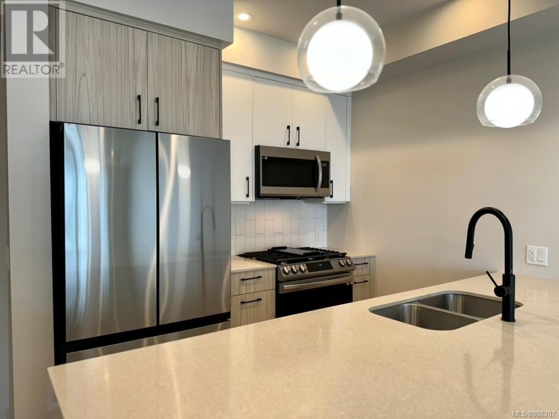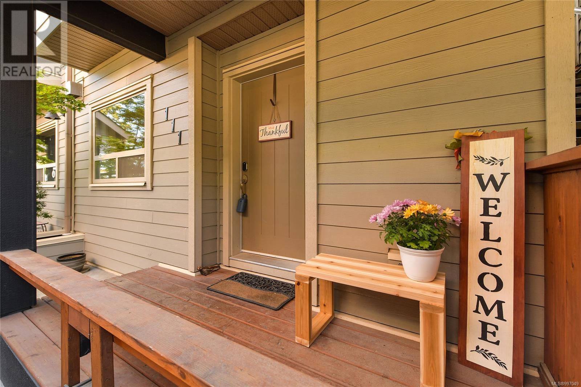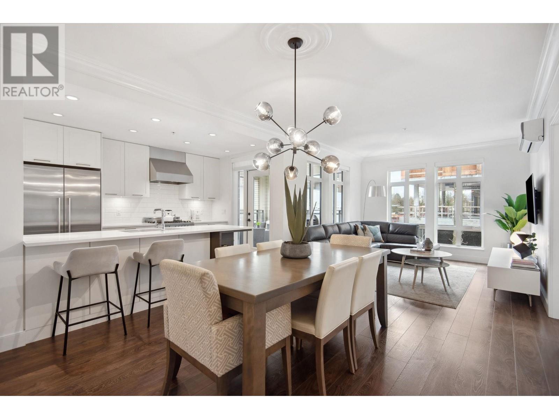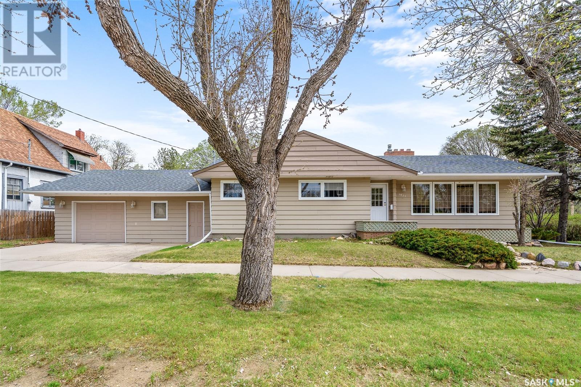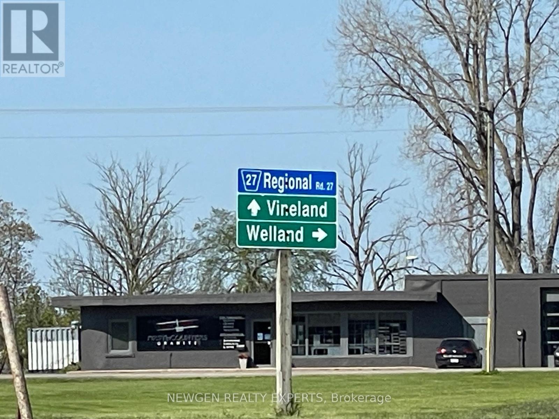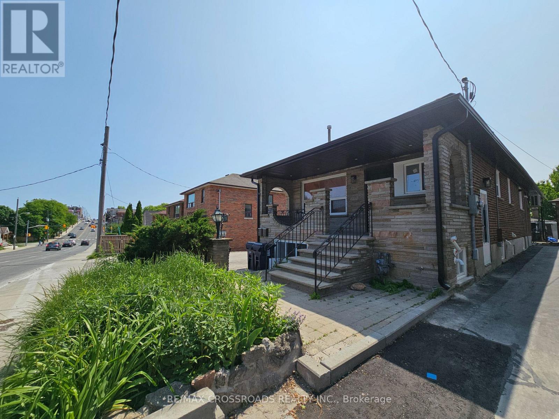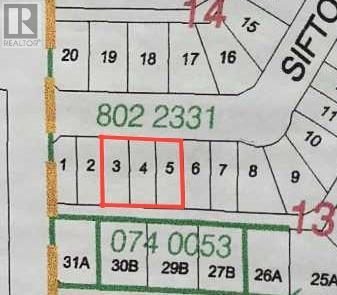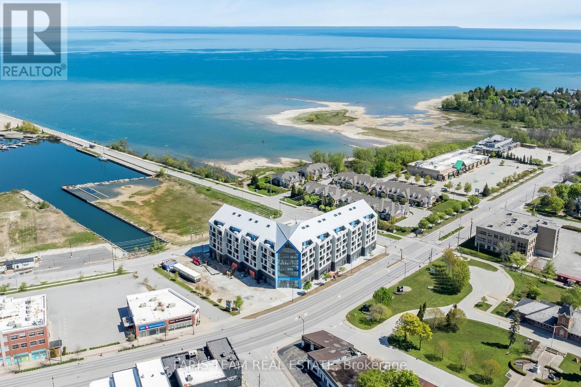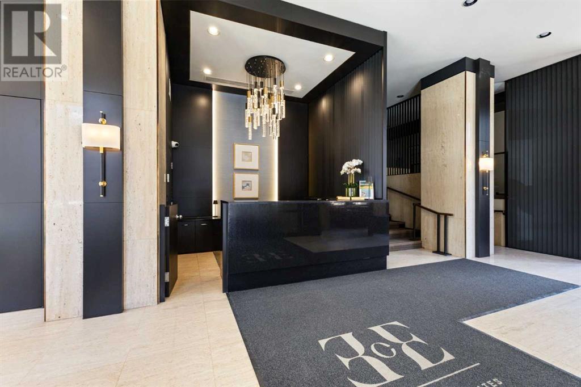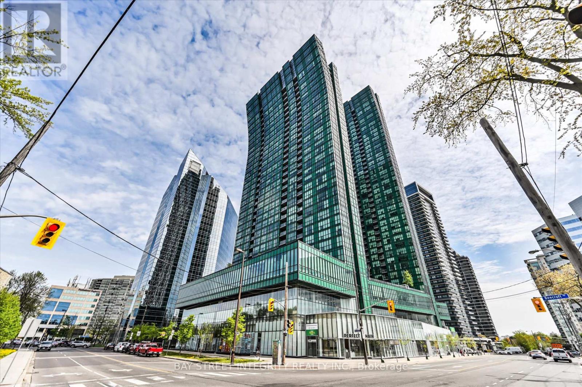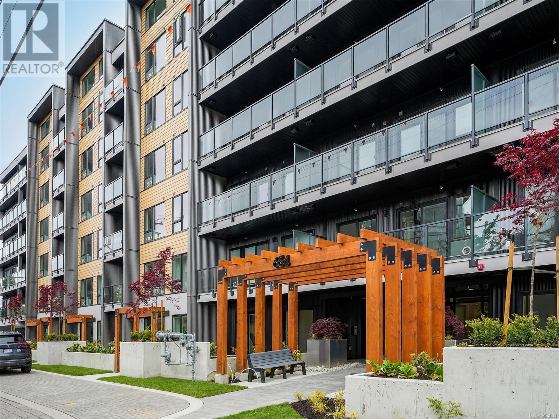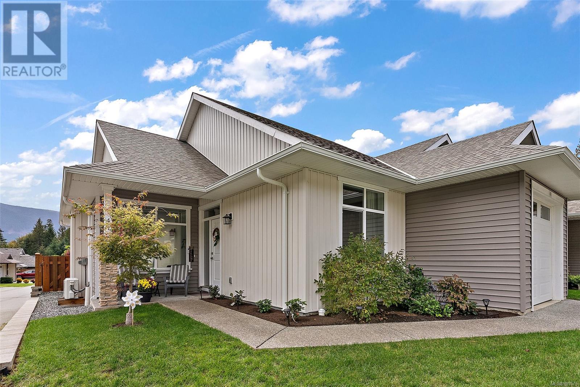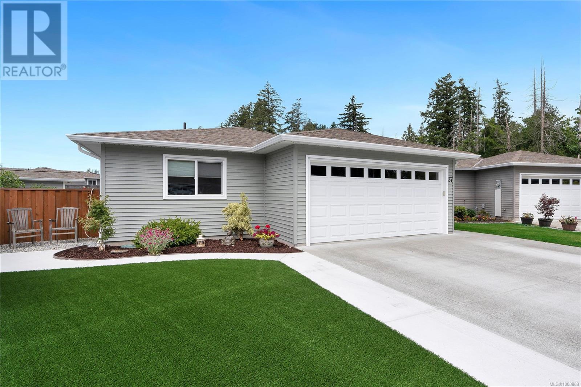7059 Barkley Place Place
Delta, British Columbia
This is a beautiful, well kept and fully renovated home situated in a quiet cul-de-sac. The upper level includes a living room with electric fireplace and adjacent formal dining room. The kitchen is fully renovated with stainless steel appliances and breakfast nook. There are 3 bedrooms and 2 full bath on the upper level & the basement features a large family room with Gas fireplace, 2 bedroom, 2 full bath. The home features a front wrap-around balcony and a large rear deck for fun with the family The South exposed back yard is fully fenced with an extended driveway for extra parking for RV etc. This home has easy access to highways. (id:57557)
1474 Etwell Road
Huntsville, Ontario
Sanctuary. A haven in the blissful tranquility of nature. Somewhere completely private, with the sound of a waterfall and stream to nourish your senses and soothe your soul. A cozy retreat to luxuriate in, away from all stresses external. The place where all feels happy, peaceful, right. Home sweet, beautiful, home. Well, there's no place like home and really, no place like this one. A custom construction of this caliber is a rarity. Thoughtfully designed; incredibly well-built with care by its first craftsman owner; stylishly updated by the current ones. As you pull up the gentle driveway of the pretty 4+ woodsy acres just 10 mins from fun, fab Huntsville you are greeted by a stunning rock: sanctuary to a resident, cute groundhog. Reaching the heated 2+ car garage, the majestic landscaping draws the eye up to this lovely, country home. 'Wow! This is nice' you think. The strikingly beautiful, wood doors get you next. Wait till you open them. Warm, reclaimed elm floors; stunningly crafted wood finishes; soaring great room; stone, propane fireplace; gorgeous kitchen + dining space with views of the gardens, pool and enchanted forest. The main floor bedroom retreat with ensuite and a cedar Muskoka room leading to the hot tub, makes early morning or late night dips oh, so easy. Lofty, airy, warm n inviting spaces with a bonus loft, den, office or studio - all wired for comfort, light and sound - plus an auto home generator. The walk-out lower deck has cozy wood stove, home gym + lovely bed n bath for guests. So if you're ready to say sayonara to the city, for a place to reconnect to yourself and one another - life is miles better in Muskoka! Maybe you're looking to become self sufficient, with room for you n your furry friends to roam. This spot is meant for doggies with invisible fence to keep em safe! Perhaps you're thinking of a more wholesome place to raise the kids.. Ooh can we get the one with the pool & slide? Can we?? Can you? Come have a look. Sanctuary awaits. (id:57557)
127 Cross Street
Acme, Alberta
Discover the perfect place to plant your roots in the quiet, welcoming community of Acme, Alberta. This spacious vacant lot offers a great opportunity to build your custom home or bring your RTM to this peaceful small-town setting. Fully Serviced, with back alley access and mature trees nearby, this property combines flexibility and charm. Enjoy all the benefits of rural living while still being within easy commuting distance to Calgary, Airdrie, and the surrounding areas. (id:57557)
107 Whiskey Harbour Road
Northern Bruce Peninsula, Ontario
Discover your dream countryside retreat on the stunning Bruce Peninsula. Nestled on 5 private acres with scenic walking trails, this beautifully crafted 2021 modern farmhouse offers a perfect blend of rustic charm and contemporary elegance. With 5 spacious bedrooms and 2.5 bathrooms, the home features vaulted ceilings, an airy open-concept living space, and premium finishes throughout.The heart of the home is a custom-designed kitchen with Canadian-made cabinetry, complemented by locally milled live-edge wood shelving and bar and a butlers pantry perfect for entertaining or family gatherings. Handcrafted details shine throughout from locally sourced trim, beams, and doors to thoughtfully curated Canadian-made furniture, available for negotiation.The serene primary suite is a luxurious retreat, complete with a 4-piece ensuite featuring a soaker tub and walk-in closet. A spacious laundry room/office with walk out to the large covered back deck and clothesline provides smart functionality. The large sundeck overlooks the raised garden beds, chicken coops, and a tranquil view of your own private acreage.Just minutes from the sparkling shores of Lake Huron, Whiskey Harbour and Pike Bay are nearby for beach days and breathtaking sunsets. Conveniently located approx. 20 mins from Wiarton, 15 mins from Lions Head, and 45 mins from Tobermory, this property offers both seclusion and accessibility.Whether you're seeking a full-time residence, vacation home, or unique artisan retreat, this one-of-a-kind property promises comfort, quality, and character in every corner. (id:57557)
2006 501 Pacific Street
Vancouver, British Columbia
Live in the heart of Yaletown at the 501. Just minutes from the Seawall, shops, restaurants, and transit, this fully furnished and beautifully renovated 1-bedroom suite offers stunning city and water views from the living room, kitchen, and bedroom. Renovated in 2023, it features brand-new appliances, in-suite washer and dryer, motorized blinds on all windows, and a spacious California walk-in closet. Enjoy top-tier amenities: pool, spa, gym, BBQ terrace, 2 furnished guest suites, a fitness centre and spa, indoor/outdoor lap pool, whirlpool, sauna, change rooms, an outdoor beach volleyball court, garden terrace with BBQ area. 1 parking & 1 storage. Concierge service and after-hours security provide peace of mind. don´t miss this incredible opportunity to own in the heart of Yaletown! (id:57557)
202 97a Highway Unit# 23
Sicamous, British Columbia
Buena Vista is a waterfront strata on Mara Lake that remains somewhat under the radar—but with original owners now moving on, opportunities are opening up. This cabin offers a throwback to classic summers where life revolved around the lake, the beach, and outdoor fun. Set on 7.6 acres, the development includes a dock, sandy beach, open green space, a playground, tennis court, basketball hoop, and horseshoe pits—ideal for both kids and adults to enjoy. The 607 sq.ft. cabin is compact but functional, with two bedrooms, a bathroom, and an open kitchen/living/dining area. Full-sized appliances offer all the essentials. A large deck that is currently being refreshed with new wood & paint extends the living space for meals, games, and evenings around a propane fire table. The shared dock allows for moorage when you're staying, and the grounds have a live-in manager for added peace of mind. The grounds offer room to park your boat trailer in summer and store your boat during the off-season. Originally a campground, the site still features shared laundry, washrooms, and showers—handy when you have guests. Short term rentals are allowed with a license, following strata bylaws and provincial legislation. Sold vacant, the furniture in the photos is for marketing purposes as the cabin is now vacant & empty, ready for summer use and to furnish & tailor to your style & needs. This is a chance to enjoy affordable lakeside ownership & start making lasting summer memories with your family. (id:57557)
640 Upper Lakeview Road Unit# 5
Windermere, British Columbia
Set within the Highlands subdivision, this 0.28-acre lot offers an exceptional opportunity to build your dream home with stunning views of Lake Windermere and the Columbia Valley. With a flat building site, you’ll have the unique chance to design a home that captures sunrise and sunset views from nearly every angle—whether it’s the main living areas, bedrooms, or a lake-facing deck. Lots that offer this level of usability, privacy, and panoramic views are rare. Whether you're building a vacation getaway or a year-round residence, the spacious lot allows for a wide range of design options, including generous outdoor living space. Just minutes from Invermere’s town centre and Copper Point Golf Course, the location strikes a perfect balance between quiet surroundings and quick access to recreation, dining, and community amenities. Opportunities like this don’t come up often. (id:57557)
505 947 Whirlaway Cres
Langford, British Columbia
Step into luxury with this gorgeous like-new 1Bed, 1Bath condo. Beautifully maintained home offers a bright, open-concept layout with stylish finishes and impressive modern features. Spacious balcony with sweeping views, a sleek linear fireplace feature wall, and year-round comfort with a ductless heat pump. Kitchen includes stainless steel appliances, quartz countertops, and ample cabinet space, making it both functional and beautiful. Additional perks include in-suite laundry, one secure underground parking stall, a storage locker, and the balance of the new home warranty. Outstanding amenities: 1,000 sq ft fitness centre, expansive rooftop patio and dining/recreation area, bike and motorcycle parking. Pet and rental-friendly, with BBQs allowed! Perfectly situated with quick access to Costco, Millstream Village, and an easy commute to Victoria. Great for first-time buyers, downsizers, or investors looking for a well-appointed home in a prime location. (id:57557)
111 785 Station Ave
Langford, British Columbia
Nestled in a vibrant, amenity-rich neighborhood, this stylish modern townhome offers the ideal blend of comfort and convenience. The open-concept main floor features soaring 9-foot ceilings, abundant natural light, & contemporary finishes throughout. The chef-inspired kitchen is equipped with granite countertops, a gas range, an eat-up bar, & generous pantry space—ideal for both daily living & entertaining. Cozy up by the gas fireplace for movie nights or unwind on the sunny patio with a BBQ. Upstairs, 2 generously sized bedrooms each feature their own spa-like ensuite bathrooms, creating private retreats. The lower level offers a flexible space that can easily serve as a home office, media room, or be transformed into a spacious 3rd bedroom. With in-suite laundry, attached garage, and a pet- and rental-friendly strata, this home is as practical as it is inviting. Don’t miss this rare opportunity to own a versatile townhome in a sought-after location—your perfect lifestyle starts here. (id:57557)
906 327 Maitland St
Victoria, British Columbia
OPEN HOUSE SAT JUNE 21, 12:00 - 1:30. Stunning South West WATER VIEWS from this tastefully updated condo in the Concrete and Steel Sea West Quay building.Located just steps from the oceanfront and the beautiful Songhees Walkway leading to Victoria's downtown core. This paved walkway is a fantastic way to enjoy a walk beside the ocean or take a Harbour Ferry at your doorstep to many stops in the harbour and enjoy all the best of Victoria. Stop at Spinnakers Pub, the new Luxury Yacht Marina, Boom & Batten Restaurant, and more. You'll enjoy Great Light with Large Windows for views of the Outer Harbour, Olympic Mountains, and Juan de Fuca Strait from this beautifully updated 2-bedroom condo with a great layout. Watch the yachts, cruise ships, fishing boats, kayakers, seals and the occasional orca pass by. Well situated close to Downtown Victoria yet in a quiet location allowing for quick access to bike trails and steps to a quiet beach area. Underground secure parking, seperate storage locker and lots of gated visitor parking, a workshop, gym and kayak storage. (id:57557)
208 168 E 35th Avenue
Vancouver, British Columbia
Welcome to James Walk by Mosaic Homes. This is a stunning 3 bed plus den, air conditioned corner home with over 1200 square ft of living space. The interior showcases 9 foot high ceilings and a sophisticated colour palette, with Parisian-inspired crown moldings. The kitchen is equipped with a striking white Bertazzoni stainless steel range, Fisher & Paykel refrigerator, and an integrated Bosch dishwasher. Shaker-style cabinetry, white quartz countertops, and a crisp white tile backsplash complete the modern kitchen design. Large bedrooms make this home perfect for a growing family. The area is undergoing a ton of redevelopment with community facilities and public transit at your door step! 2 parking + 1 locker! (id:57557)
103 2040 Cornwall Avenue
Vancouver, British Columbia
You can't get much closer to the beach than this! Embrace the vibrant cultural life, laidback charm and sophistication of Kits with this renovated garden residence in Bryanston Court charming building. Open spaced layout with spacious principal rooms, large garden patio to entertain. Perfect for first time buyers &investors. Proactive strata, newer parking membrane, decks, elevator, roof, intercom in the last 10years.Especially inviting Kits Park for your swimming, sunbathing, saltwater pool, tennis, basketball. Thriving retail and dining steps away. To complete the package 96 walk score, pet friendly, short-term rentals, 2EV chargers, 1parking,1locker, shared laundry and bike room. MF includes heat and hot water. Open S&S 2-4pm (id:57557)
789 3rd St
Courtenay, British Columbia
Nestled in the sought-after Old Orchard neighbourhood on a quiet street, this beautifully maintained 6-bedroom, 4-bathroom home blends the surrounding natural environment with modern comfort. Just steps from downtown Courtenay, you'll enjoy an exceptional walkability score (83) – cafés, shops, and parks are all nearby. The nearby Puntledge River creates your very own naturescape soundtrack. From the back deck, you can hear the gentle flow of water – providing continual serenity. The .4 acre yard is a gardener’s paradise with its mature fruit trees and ample space to make it your own. Inside, the home features fir flooring, a gas fireplace, on-demand hot water, and a high-end heat pump. The kitchen has ample storage and natural light. The primary suite has a 4-piece ensuite, walk-in closet, and direct access to the back deck. A finished back yard studio provides a versatile space. The lower floor provides potential for an income suite with its convenient separate entrance. (id:57557)
329 Brighton Boulevard
Saskatoon, Saskatchewan
This beautifully finished 4-bedroom, 4-bathroom semi-detached home is located in the desirable neighborhood of Brighton and was built in 2023 by Dream Asset Management Corp. The open-concept main floor features a bright living room, dining area, and a stunning kitchen complete with quartz countertops, a center island with seating, tiled backsplash, and double pantry closets. A back mudroom, laundry area, and 2-piece bathroom add to the functionality of the space. Upstairs, you'll find an impressive layout with a spacious primary bedroom offering a walk-in closet and 4-piece ensuite, two additional bedrooms, another full bathroom, and a cozy family room. The fully developed basement includes even more living space with a fourth bedroom, an additional bathroom, and a versatile recreation area. Additional highlights include 9’ ceilings, a double detached garage, covered front verandah, and landscaping. Located across from Brighton’s most well-known park and a future school site, this home offers easy access to green space, playgrounds, shopping, restaurants, a gym, movie theatre, ponds, and scenic walking trails. Book a showing before it's gone! (id:57557)
1011 3rd Avenue Ne
Moose Jaw, Saskatchewan
Welcome to this well-maintained family bungalow located in the quiet northeast area of Moose Jaw. Ideally situated within walking distance to a park featuring a playground, outdoor hockey rink (seasonal), baseball diamonds, and a high school, this home also offers convenient access to all downtown amenities. Offering 1,173 sq ft of living space, this home features a total of four bedrooms and two bathrooms, along with a spacious 28’ x 24’ double attached garage (single door, no direct access to the house). Upon entering, you’re welcomed by a generous foyer that opens into a cozy living room complete with a wood-burning fireplace and large, updated front windows that provide an abundance of natural light. The adjacent dining room features French doors leading to a 12’ x 12’ south-facing deck—perfect for outdoor entertaining. The kitchen offers ample storage with honey oak cabinetry and comes equipped with white appliances. The main floor includes three well-sized bedrooms and a full 4-piece bathroom. The lower level boasts a large family room, a games room, a den, a fourth bedroom (note: window might not meet current egress code), and a 3-piece bathroom. Additional updates include newer windows on the main level and a high-efficiency furnace, making this a comfortable and efficient home for years to come. (id:57557)
24 - 62078 Regional Road
Wainfleet, Ontario
Rare chance for investors or owner-operators to acquire a self-serve gas station with a 1,800 sq. ft. convenience store and a spacious 3+2 bedroom house with a finished basement. This sale includes both the business and land, ideally located near the busy intersection of Regional Road 24 and River Road in the high-traffic Niagara Region, surrounded by residential neighborhoods and tourist routes. The station is currently closed and requires renovations. but offers a great opportunity to generate strong income once reopened. There is no existing fuel supply contract, giving the buyer the flexibility to partner with any gas brand of their choice. With an on-site home included, this property is perfect for someone looking to live and operate their own business. Lots of potential to upgrade, rebrand, and grow in a well-positioned location. Property is being sold "AS IS, WHERE IS" (id:57557)
189 Lottridge Street
Hamilton, Ontario
Discover the perfect blend of elegance and comfort in this luxurious 3 bedroom, 1 bathroom, two-story residence, a dream home for any property enthusiast. From the moment you enter, you'll be captivated by the open-concept design, seamlessly connecting a modern kitchen to a spacious dining and living area. Step out onto a private deck, cleverly shielded for utmost privacy, perfect for serene mornings or evening gatherings. The primary bedroom is impressively spacious, offering ample room for your personal touches and relaxation. This residence comes fully furnished with tasteful decor, yet there's flexibility to discuss an unfurnished option if preferred. This stunning property awaits. (id:57557)
26 Ramsay Court
Saskatoon, Saskatchewan
Well maintained 912 sq. ft. bungalow featuring a fully developed basement and insulated single attached garage with built-in workspace. The main floor offers 3 bedrooms, a 4-piece bathroom, upgraded maple kitchen cabinets, stainless steel appliances, and quality finishes like laminate flooring and ceramic tile. Downstairs you'll find 2 more bedrooms, a spacious living area, two 3-piece bathrooms, ample storage, and a laundry room. Enjoy year-round comfort with central air and a high-efficiency furnace. Ideally located near the University of Saskatchewan, schools, transit, and amenities. (id:57557)
7343 Okanagan Landing Road Unit# 1130
Vernon, British Columbia
Enjoy luxury lakeside living in this beautifully updated 2-bed, 3-bath townhome with nearly 1,200 sqft of bright open space. Located in a sought-after North Okanagan waterfront community, this unit features new paint, carpet, modern lighting, in-suite laundry, and a two-sided fireplace connecting the living room to your private patio. Includes underground parking, storage, and your own boat slip in the private marina! Resort-style amenities include a heated outdoor pool, hot tub, elevators, and secure building access. Pet-friendly and short-term rental compliant-ideal for investors, vacationers, or full-time residents Turnkey opportunity with flexible possession. BONUS: SELLER WILL COVER 6 MONTHS OF STRATA FEES FOR OFFERS ACCEPTED BY JUNE 30. 2025, WATERFRONT, BOAT SLIP, PRIVATE MARINA, PRIVATE BEACH. Live the Okanagan lifestyle just steps from your private beach on Okanagan Lake, trails, and 30 minutes to Silverstar Mountain for year-round recreation. Book your viewing today! (id:57557)
663 Fleming Drive
Kamloops, British Columbia
Location, Privacy, Location! Nestled in one of Aberdeen’s most sought-after neighbourhoods and backing onto serene greenspace. This beautifully maintained home offers the perfect blend of comfort and convenience. Featuring 3 spacious bedrooms upstairs and a main floor office - ideal for remote work office or study. The bright kitchen boasts large skylights with an automatic shutter system, filling the space with natural light. Thoughtful updates include a high-efficiency furnace (2013), hot water tank (2021), upgraded insulation, and low-flush toilets throughout. Step outside to a private, fully fenced and beautifully tiered backyard with a covered sundeck and underground sprinklers. EV-ready with a Level 2 charger already installed in the garage. Walking distance to Aberdeen Elementary/Montessori, in a safe, family-friendly community - this home truly has it all! Quick possession possible! (id:57557)
6 Worthview Court
Toronto, Ontario
Welcome to this beautifully renovated 4-bedroom, 3-bathroom home, thoughtfully updated from top to bottom. Spanning four spacious levels (main, upper, lower and basement), this residence offers generous living space, including a separate family room and a large recreation room, perfect for both relaxation and entertaining. Enjoy the full use of the expansive backyard and private driveway with parking for two vehicles. Please note: the basement apartment (sub-basement level) and garage are not included in the rental. A small compromise for the opportunity to enjoy such a stylish and spacious home. Recently upgraded throughout with modern finishes and features, this home is ideally located in a park lovers paradise with four parks nearby and convenient access to Highways 401 and 427 as well as the TTC. This is a unique opportunity you won't want to miss. (id:57557)
512 - 509 Dundas Street W
Oakville, Ontario
Welcome To The Boutique "Dunwest Condo"! This Beautiful Unit Is Sure To Impress. This Two Bedroom East Facing Unit Offers Practical Living Space, One Parking Space, One Locker, 9FTCeilings, Floor To Ceiling Windows, Upgraded Flooring Throughout, And Much More. The Kitchen Boasts Beautiful Cabinetry, S/S Appliances, A Large Centre Island With A Quartz Countertop And An Under Mount Sink. It Also Combines With The open Concept Living/Dining Combo With Access To The Balcony. The Primary Bedroom Boasts A Luxurious 3PC Ensuite And A Large W/I Closet. The Second Bedroom Has Another Large Closet And Large Window. Steps To Fortino's, Food Basics,Banks, Restaurants, Dentist, Shops, Parks And Much More. Conveniently Located In Glenorchy Neighbourhood And Is In Close Proximity To Oakville GO Station, Highway 403 And 407, Oakville Trafalgar Memorial Hospital, Sixteen Mile Creek, Glen Abbey Golf Course, And Much More! (id:57557)
Upper Lvl - 2170b Dufferin Street
Toronto, Ontario
Renovated legal Fourplex! Amazing view from spacious back porch! Modern 1 Bedroom, 1 Bathroom upper level unit located at back of house, includes use of spacious back Porch, 1 Parking on driveway, Modern Kitchen with Stainless steel appliances, full size Washer and Dryer. Unit has independent controlled Electrical baseboard heating, Ductless Air Conditioning, HRV (for fresh indoor air), and Electrical Subpanel. Located In Vibrant Caledonia-Fairbanks Neighborhood, Steps To Transit, Fairbanks Eglinton LRT, close Supermarket, Schools, Parks, And Shops! (id:57557)
Main - 50 Rayside Drive
Toronto, Ontario
Immediate occupancy,, West mall and Bloor intersection, close to major highways, 2 min drive to Sherway Gardens mall and Cloverdale mall, 2 min drive to Food Basics, Loblaws and other grocery stores, 5 min to Kipling subway station, beautiful bright and spacious freshly renovated private house (upper level), with huge oversized windows, beautiful private backyard, spacious living room and kitchen, ready to move in. Tenant pay 65% utilities. Employment reference Landlord reference Equifax with credit score and rental applications. Tenant is responsible for grass cutting and snow removal (id:57557)
5 Sifton Crescent
Lougheed, Alberta
Build your dream home in the quiet Village of Lougheed on these 3 lots. Easy access to Wainwright or Camrose. Enjoy the peaceful community while still having all the amenities close by. No building timeline commitment (id:57557)
71 Alexander Avenue Unit# B1
Cambridge, Ontario
ONE BEDROOM BASEMENT RENTAL! Located in the lively East Galt neighborhood of Cambridge, 71 Alexander Ave offers a charming basement unit in a detached home, ideally positioned for easy access to shopping, dining, cafes, and other local amenities. The bedroom is spacious with closet space. One of the standout features of the property is the back deck. Elevated on a hill, it offers a generous space for outdoor enjoyment and provides a scenic view of the backyard and beyond, making it an excellent spot for relaxation. 71 Alexander Ave merges comfort, style, and practicality in a sought-after Cambridge location. Its proximity to local amenities and thoughtfully designed features make it a standout choice for anyone seeking a high-quality living experience in the East Galt area. (id:57557)
209 - 31 Huron Street
Collingwood, Ontario
Top 5 Reasons You Will Love This Condo: 1) Don't miss your chance to own one of the final remaining fully furnished suites at Harbour House, Collingwood's newest waterfront-inspired address, perfectly positioned just steps from the Harbour 2) This move-in ready gem offers a rare opportunity to skip the typical delays of new construction and start enjoying your new home immediately, whether you're downsizing, investing, or seeking a low-maintenance lifestyle by the water, this suite is the perfect fit 3) Inside, youll find a beautifully designed 791 square foot one-bedroom layout, complemented by a spacious 9x9 den, ideal for a dedicated home office, cozy reading nook, or inviting guest space 4) Enjoy the benefit of over $12,900 in premium upgrades, including a luxurious stone vanity in the bathroom, a stunning waterfall-edge kitchen island with matching backsplash, upgraded designer tile selections, high-end appliances, and sleek roller blinds throughout, all adding to the suites stylish and sophisticated appeal 5) To top it all off, your comfort is enhanced with a designated underground parking space, giving you year-round convenience and peace of mind791 above grade sq.ft. Visit our website for more detailed information. (id:57557)
325 - 31 Huron Street
Collingwood, Ontario
Top 5 Reasons You Will Love This Condo: 1) One of the last remaining opportunities to own at Harbour House, Collingwood's newest waterfront-inspired community, perfectly positioned steps from the Harbour 2) Skip the wait for new construction with this move-in-ready suite, offering immediate enjoyment of a thoughtfully designed space 3) Featuring 924 square feet of modern living, this bright two bedroom, two bathroom suite offers style and comfort 4) Unwind on your private balcony and take in the tranquil water views of Georgian Bay, adding a peaceful touch to your everyday 5) With designated underground parking included, your new home delivers the ultimate convenience with the charm of Collingwoods coastal lifestyle. 924 above grade sq.ft. Visit our website for more detailed information. *Please note some images have been virtually staged to show the potential of the condo. (id:57557)
211 - 31 Huron Street
Collingwood, Ontario
Top 5 Reasons You Will Love This Condo: 1) Don't miss your opportunity to own one of the final remaining suites at Harbour House, Collingwood's newest waterfront-inspired residence, ideally situated by the Harbour 2) Move-in ready, this rare opportunity lets you skip the long wait that typically comes with new construction and start enjoying your new home right away 3) This spacious 745 square foot one bedroom suite includes a generous 9'x9' den, perfect for a home office, reading nook, or cozy guest space 4) Thoughtfully upgraded with $12,900 in premium features such as a stone bathroom vanity, a waterfall-edge kitchen island with matching backsplash, upgraded tile selections, high-end appliances, and stylish roller blinds throughout 5) Your new lifestyle is made even easier with a designated underground parking space, combining comfort, convenience, and modern coastal living. 745 above grade sq.ft. Visit our website for more detailed information. *Please note some images have been virtually staged to show the potential of the condo. (id:57557)
132 8130 136a Street
Surrey, British Columbia
Welcome to this Executive-Style 4 bedroom & 4 bathroom MASSIVE 2016 SqFt End Unit Townhome at Kings Landing; only 4 units in this 132 unit complex are of this size!. This modern & detail oriented townhome offers a very ideal & functional floor-plan. The main floor offers a spacious living room, dining room, 2 piece bathroom, and an expansive kitchen with a generous 7'6 X 3'6 Island! In addition, there is a beautiful 19'8 X 7'patio! The upper floor features 3 well sized bedrooms along with 2 full bathrooms, 1 of which is the Master ensuite. The Master also has a walk-in closet! The lower level offers an additional bedroom with a full bathroom and separate entry as well. Very unique opportunity! (id:57557)
313 Magrath Bv Nw
Edmonton, Alberta
Discover unparalleled luxury at this prestigious home located in the highly sought-after Magrath! Step inside, be captivated by expansive windows w natural lighting throughout. This 2-storey home has 5 bedrooms, 2 kitchens, 2 living rms & 3.5 bath rms. Feel right at home w a spacious den on the main, perfect for focused or quiet work time. A cozy fireplace, 9 ft ceiling, living rm flows effortlessly into a chef-inspired kitchen w beautiful granite counters/centre island/modern cabinetry/SS appliances/dining rm overlooks the expansive deck & large yard, making it ideal for entertaining. Upper floor offers huge family room, 3 bedrooms w ample closet space, king-sized master w a luxury ensuite bath/jacuzzi & walk-in closet attached to the laundry area. Fully finished 9 ft bsmt c/w 2 bedrooms/2nd kitchen/2nd living rm & bathroom. Double attached garage & driveway allows 3 vehicles. Start a new lifestyle by going on walks/bike rides along the ravine trails & park. Everything you need is mins away. Don’t miss! (id:57557)
C400, 500 Eau Claire Avenue Sw
Calgary, Alberta
The Pinnacle of Urban Sophistication. This exceptional 3,022 square foot sub-penthouse residence offers an unparalleled standard of refined living. Situated within the distinguished address of 500 Eau Claire Avenue SW. This two-bedroom, three-bathroom, plus den apartment is a testament to classic design, meticulous craftsmanship, and an unwavering commitment to sophisticated comfort. Upon entering via a private lobby landing, residents are immediately enveloped in an atmosphere of understated grandeur. The meticulously designed living and dining areas flow seamlessly, offering an ideal setting for both intimate gatherings and grand entertaining. Thoughtfully curated finishes, including bespoke millwork underscore the residence's exceptional quality. Adjacent to the kitchen, the versatile den provides a dedicated space for a home office, library, or media room, adapting effortlessly to the discerning homeowner's needs. The primary bedroom is a sanctuary of tranquility, boasting generous proportions, a private loft, and a ensuite bathroom. The well-appointed second bedroom offers ample closet space, ensuring comfort and privacy for guests or family. Beyond the exquisite interiors, residents of this sub-penthouse enjoy exclusive access to premium building amenities, including fitness center, indoor pool/spa, a residents' lounge, and dedicated concierge services. Featuring two side by side parking stalls with close proximity to the elevator. A rare opportunity to acquire a truly exceptional property in the heart of the city, with quick access to the downtown core and the new Eau Claire Athletic Club. (id:57557)
2310 Algonquin Road Unit# 10
Greater Sudbury, Ontario
Simplify in style at 10-2310 Algonquin Road—where upscale design meets low-maintenance living in the heart of Sudbury’s prestigious South End. Located in the highly regarded Algonquin Green Condos, this bright and spacious two-storey garden home is perfect for those ready to right-size without sacrificing comfort or elegance. Step inside to a welcoming open-concept main floor featuring granite countertops, stainless steel appliances, and a layout that’s ideal for entertaining or everyday living. The seamless flow extends to a private walkout deck—a peaceful spot for morning coffee or an evening glass of wine. A powder room with granite counters adds convenience and sophistication. Upstairs, the primary bedroom is a serene retreat with a walk-in closet and a luxurious ensuite featuring a multi-jet shower system. Two additional spacious bedrooms, a modern 3-piece bath, and laundry on the bedroom level offer practicality without compromise. The finished lower level expands your living space with a comfortable family room, another full bathroom, and ample storage. Enjoy year-round comfort with natural gas heating and central air, and take full advantage of maintenance-free living—no more snow shoveling or lawn care, ever. The development also features a fully lock-stoned roadway and the peace of mind that comes with Dalron’s Energreen energy-efficient construction. Close to parks, top-rated schools, shopping, and walking trails, this home offers the perfect balance of privacy, convenience, and community. Ready to take the next step? Contact us today to schedule your private viewing and see why life is better at Algonquin Green. (id:57557)
207 - 41 Danforth Road
Toronto, Ontario
*RENTAL INCENTIVE -- ONE MONTH FREE When Signing A 13 Month Lease Term* Say Hello To Suite 207 At The Towns On Danforth, Where Urban Energy & Diverse Culture Inspires An Enviable Way Of Life. Thoughtfully Finished, Spacious Suite Boasts 2 Bedrooms + Separate Room Den & 2 Full Bathrooms. Open Concept Layout Spanning Over 760SF Of Functional Interior Living Space. Beautiful, Modern Kitchen Offers Full Sized Stainless Steel Appliances, Stone Countertops, & Ample Storage. All Light Fixtures & Window Coverings Included [Roller Blinds Throughout]. Primary Bedroom Is Generous In Size With 3pc. Ensuite, Suitable Closet Space & A Walkout To Your Private Balcony. Separate Room Den Doubles As The Perfect Home Office Space. Ensuite, Stacked Laundry. Tenant To Pay: Water, Gas, & Hydro - All Separately Metered. A Short Distance To Victoria Park Station And Main Street Station Connecting You To The Bloor-Danforth Subway Line. As Well, Danforth GO Station Is A 6-Minute Ride Away. 1 Underground Parking Space Included. (id:57557)
Lower Unit - 1690 Highway 2 Road
Clarington, Ontario
Welcome to this stunning custom-built estate home, just five years new and now available for lease! This luxurious lower unit offers exceptional design, premium finishes, and a peace fulravine setting with conservation views. Newly renovated with separate entrance. Massive living/dining space. Brand new stainless steel appliances. Huge bedroom with a walk-in closet and window. Located close to all amenities, including shopping, dining, schools, and places of worship. Commuters will love the easy access to Highways 401, 418, and 407, with GO Transit and Durham Region Transit at your doorstep. Dont miss this rare opportunity to lease a truly one-of-a-kind property that blends luxury living with everyday convenience! (id:57557)
Lower - 113 Osborne Avenue
Toronto, Ontario
Studio Apartment In The Beach With Parking. Exceptional Location, Convenient To Transit, Shopping, Kingston Rd and Gerrard St. Will Be Repainted; updated Bath Vanity, Pot Lights and Kitchen Cabinets, shared laundry. Separate Side Entrance Door. Backyard is shared. One Single Car Parking Spot. (id:57557)
6105 - 11 Yorkville Avenue
Toronto, Ontario
Elevate Your Lifestyle In Yorkville With This Brand-New Studio 1-Bathroom Luxury Residence On The 53rd Floor Of One Of Torontos Most Prestigious New Skyscrapers. This Stunning Suite Features An Expansive Open-Concept Layout, Large Windows With Unobstructed Panoramic Views Of The City And Lake Skyline View. The Chef-Inspired Kitchen Features Integrated Miele Appliances, A Striking Waterfall Island, And Sleek Contemporary Finishes. Modern Style Bathrooms, Private High-Speed Elevators Servicing Only The Upper Floors, And Access To A Curated Collection Of World-Class Amenities Set This Residence Apart. Enjoy The Infinity Pool, State-Of-The-Art Fitness Center, Zen Garden, Bordeaux Outdoor Lounge, And A Professional Business Centre With Boardroom. This Is Located In Yonge/Bloor Near Top Universities Including The University Of Toronto And Toronto Metropolitan University, And Yorkvilles Renowned Shopping, Dining, And Cultural Attractions Like The Royal Ontario Museum. 11 Yorkville, Offers The Perfect Way To Relax And Indulge. This Is A Rare Opportunity To Live In A Landmark Address With Exceptional Design And Luxury. Dont Miss Your Chance To Experience The Yorkville Lifestyle. (id:57557)
2 - 1 Beatrice Street
Toronto, Ontario
Trinity-Bellwoods! Stylishly renovated and professionally managed, this 1-bedroom suite on the main floor is full of light and character. A stone's throw from the park, the location is ideal. Features include a large kitchen with a dishwasher and lots of storage, a 4-piece bathroom with skylight, ensuite laundry, central heat/AC, and a small shared outdoor patio space. Street parking from the City, utilities are extra ($150/mth flat fee). Steps to Trinity-Bellwoods park, Dundas streetcar, the best Queen West shops and restaurants, and so much more. An excellent property manager takes care of maintenance and repairs. (id:57557)
Gph13 - 470 Front Street W
Toronto, Ontario
This luxury 3 Bedroom and 3 Bathroom condo suite offers 1288 square feet of open living space and 10 foot ceilings. Located on the GPH floor, enjoy your South West facing views from a spacious and private balcony. This suite comes fully equipped with energy efficient 5-star stainless steel appliances, integrated dishwasher, contemporary soft close cabinetry, in suite laundry, standing glass shower, and floor to ceiling windows with coverings included. 2 Parking spots and 1 secured locker are also included in this suite. (id:57557)
2007 - 11 Bogert Avenue
Toronto, Ontario
Welcome To 11 Bogert Ave Unit 2007, Iconic Emerald Park Condo! A Prime Location In The Heart Of Yonge & Sheppard, North York! This Beautiful 2+1 Beds, 2 Baths Corner Unit Features Floor To Ceiling Windows With City View, Impressive 9 Ft Ceilings. Spacious Living Combined With Dining Area And An Open Concept Kitchen With A Quartz Counter Top And Centre Island, Equipped With Integrated Miele Appliances. Primary Bedroom Boasts 4 Pc Ensuite And Floor To Ceiling Windows. Experience Top-Tier Amenities, Including Indoor Pool, Gym, Sauna, Whirlpool, Rooftop Patio & Garden, Media & Party Room, Guest Suites, Games Room, And 24/7 Concierge. This Vibrant Neighborhood Offers Unparalleled Convenience, With Everything You Need Just Steps Away. Direct Indoor Access To Sheppard-Yonge Subway, Just Steps To Whole Foods Supermarket And Groceries, Cafe/Restaurants, Entertainment & Cinemas, Educational Institutions, Medical, Legal & Bank Services, And Magnificent Office Towers. Only 3 Mins Drive To Hwy 401 And Quick Access To Hwy 404 And DVP. (id:57557)
206 654 Granderson Rd
Langford, British Columbia
MOVE IN READY - E FLOOR PLAN - This is an amazing 2 bedroom 2 bathroom unit with opposing bedrooms on either side which makes for a great layout! Enter inside to find a bright open feel with a great sized kitchen offering a peninsula style quartz island! Enjoy cooking with a Natural Gas stove while enjoying your modern finishing's throughout including; stainless steel appliances, quartz countertops, vinyl plank flooring, gas range & gas BBQ hook up, highly energy efficient heating & cooling, roughed in EV charger, under ground secure parking, bike storage, gym, and a work station! Enjoy walking to restaurants, pubs, shopping, recreation, schools, E & N Trail, Royal Colwood Golf Course, transit, hiking trails and much more! 5 minute drive to HWY 1 plus a walk score of 73 & bike score of 95! 2 pets no weight restrictions and rentals allowed - Price+GST. (id:57557)
313 654 Granderson Rd
Langford, British Columbia
MOVE IN READY - E FLOOR PLAN - This is an amazing 2 bedroom 2 bathroom unit with opposing bedrooms on either side which makes for a great layout! Enter inside to find a bright open feel with a great sized kitchen offering a peninsula style quartz island! Enjoy cooking with a Natural Gas stove while enjoying your modern finishing's throughout including; stainless steel appliances, quartz countertops, vinyl plank flooring, gas range & gas BBQ hook up, highly energy efficient heating & cooling, roughed in EV charger, under ground secure parking, bike storage, gym, and a work station! Enjoy walking to restaurants, pubs, shopping, recreation, schools, E & N Trail, Royal Colwood Golf Course, transit, hiking trails and much more! 5 minute drive to HWY 1 plus a walk score of 73 & bike score of 95! 2 pets no weight restrictions and rentals allowed - Price+GST. (id:57557)
312 654 Granderson Rd
Langford, British Columbia
MOVE IN READY - E FLOOR PLAN - This is an amazing 2 bedroom 2 bathroom unit with opposing bedrooms on either side which makes for a great layout! Enter inside to find a bright open feel with a great sized kitchen offering a peninsula style quartz island! Enjoy cooking with a Natural Gas stove while enjoying your modern finishing's throughout including; stainless steel appliances, quartz countertops, vinyl plank flooring, gas range & gas BBQ hook up, highly energy efficient heating & cooling, roughed in EV charger, under ground secure parking, bike storage, gym, and a work station! Enjoy walking to restaurants, pubs, shopping, recreation, schools, E & N Trail, Royal Colwood Golf Course, transit, hiking trails and much more! 5 minute drive to HWY 1 plus a walk score of 73 & bike score of 95! 2 pets no weight restrictions and rentals allowed - Price+GST. (id:57557)
309 654 Granderson Rd
Langford, British Columbia
MOVE IN READY - E FLOOR PLAN - This is an amazing 2 bedroom 2 bathroom unit with opposing bedrooms on either side which makes for a great layout! Enter inside to find a bright open feel with a great sized kitchen offering a peninsula style quartz island! Enjoy cooking with a Natural Gas stove while enjoying your modern finishing's throughout including; stainless steel appliances, quartz countertops, vinyl plank flooring, gas range & gas BBQ hook up, highly energy efficient heating & cooling, roughed in EV charger, under ground secure parking, bike storage, gym, and a work station! Enjoy walking to restaurants, pubs, shopping, recreation, schools, E & N Trail, Royal Colwood Golf Course, transit, hiking trails and much more! 5 minute drive to HWY 1 plus a walk score of 73 & bike score of 95! 2 pets no weight restrictions and rentals allowed - Price+GST. (id:57557)
211 654 Granderson Rd
Langford, British Columbia
MOVE IN READY - E FLOOR PLAN - This is an amazing 2 bedroom 2 bathroom unit with opposing bedrooms on either side which makes for a great layout! Enter inside to find a bright open feel with a great sized kitchen offering a peninsula style quartz island! Enjoy cooking with a Natural Gas stove while enjoying your modern finishing's throughout including; stainless steel appliances, quartz countertops, vinyl plank flooring, gas range & gas BBQ hook up, highly energy efficient heating & cooling, roughed in EV charger, under ground secure parking, bike storage, gym, and a work station! Enjoy walking to restaurants, pubs, shopping, recreation, schools, E & N Trail, Royal Colwood Golf Course, transit, hiking trails and much more! 5 minute drive to HWY 1 plus a walk score of 73 & bike score of 95! 2 pets no weight restrictions and rentals allowed - Price+GST. (id:57557)
41 300 Grosskleg Way
Lake Cowichan, British Columbia
Discover this beautifully crafted patio home in the desirable Brookside Village of Lake Cowichan. Built in 2020, this 2-bedroom, 2-bathroom end unit offers some of the best mountain views in the complex. The open-concept design, featuring 9' ceilings, creates a spacious, airy feel, perfect for retirees or those looking to downsize. Located in a quiet, adult-oriented neighbourhood (55+) and within walking distance to shopping and amenities, this low-maintenance home features a ductless heat pump for year-round comfort and includes a garage for added convenience. The modern kitchen boasts elegant granite counter tops and additional cabinets recently added by the seller, enhancing both functionality and style. The well-maintained community offers access to a clubhouse, ideal for family gatherings or social events. With low strata fees and the balance of the new home warranty, this property combines affordability with peace of mind. Book your showing today! (id:57557)
5991 Sooke Rd
Sooke, British Columbia
OCEANFRONT ESTATE! Open Sat June 21 11am-1 pm This 3,600 sq ft custom rancher with walkout basement sits on a gently sloping 0.66-acre lot with 165+ ft of southern ocean frontage. Designed to capture panoramic views, it features 3+ bedrooms, 4 baths, and seamless indoor-outdoor living. The main level boasts 1,900+ sq ft of open-concept space with expansive windows, two fireplaces, a spacious living room, dining area, and a bright kitchen that opens to a family room and covered deck. A primary bedroom on the main makes for easy one-level living, with direct garage access. Downstairs offers huge potential for Airbnb or extended family with a second master suite, third large bedroom, family room with woodstove, and ample storage. Complete with private wharf, completely rebuilt in 2024 (Shared with Neighbour) boat launch, and foreshore lease. New roof just installed. Truly a rare oceanfront gem—must be seen to be appreciated! 5991 Sooke Rd | $1,999,000 | (id:57557)
37 7586 Tetayut Rd
Central Saanich, British Columbia
This 2019 home has a ton of upgrades. It is in immaculate condition & will impress even the most discerning buyers. As you enter into the custom mud room you’ll notice ceramic tile entry & the wide plank laminate floors that flow throughout the home. The gourmet kitchen has stainless appliances, including a new subzero fridge, skylight, quartz countertops, marble backsplash & peninsula. The great room was extended & can easily accommodate an array of furniture with plenty of room to spare. The huge west facing windows bring in tons of natural light, projecting a vibrant energy & making this room very inviting. Yard is fully fence, low maintenance and features a covered patio with built-in heater & bbq. Tucked away are two bedrooms, a large den & two baths. The primary features a walk-in closet & 5 piece bathroom. Other upgrades include heat pump, propane fireplace, custom shower, vanities, baseboards, induction range, epoxy garage floor, shed. Too many custom upgrades to list! (id:57557)

