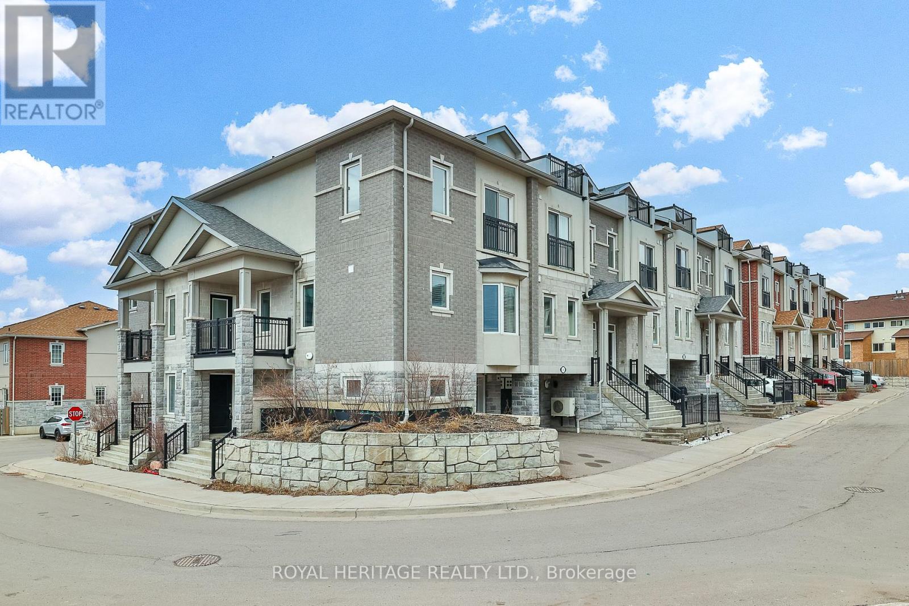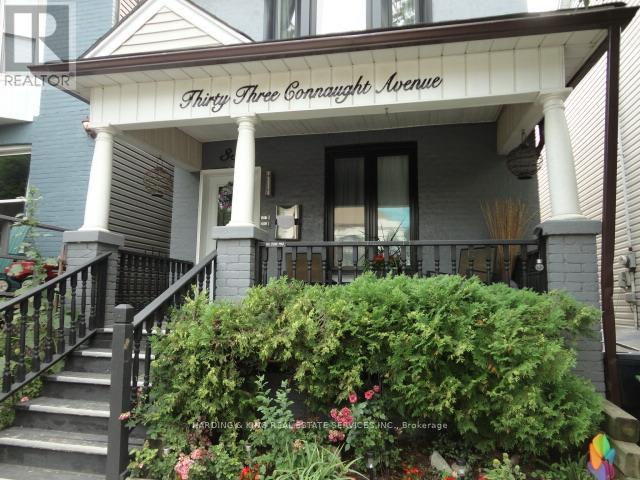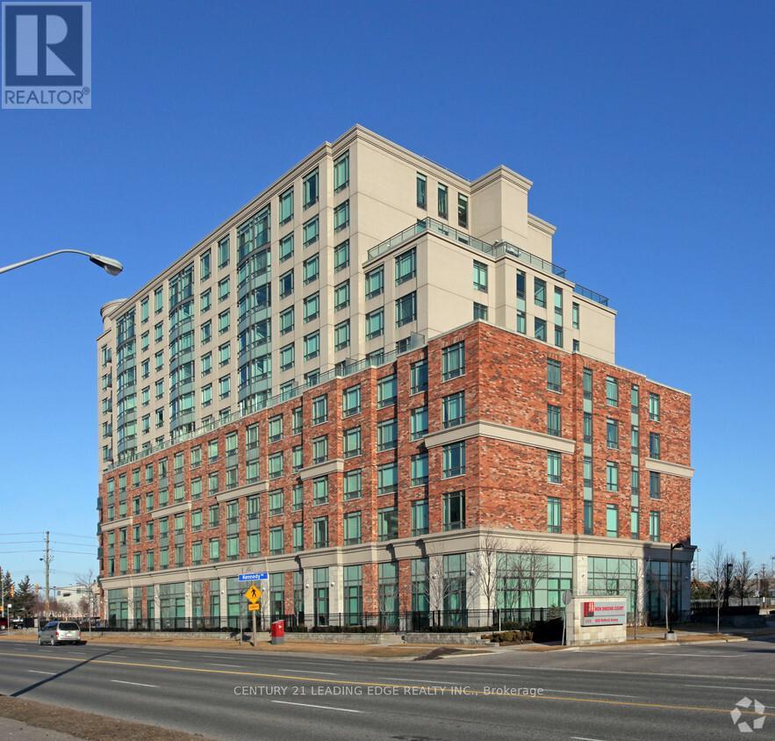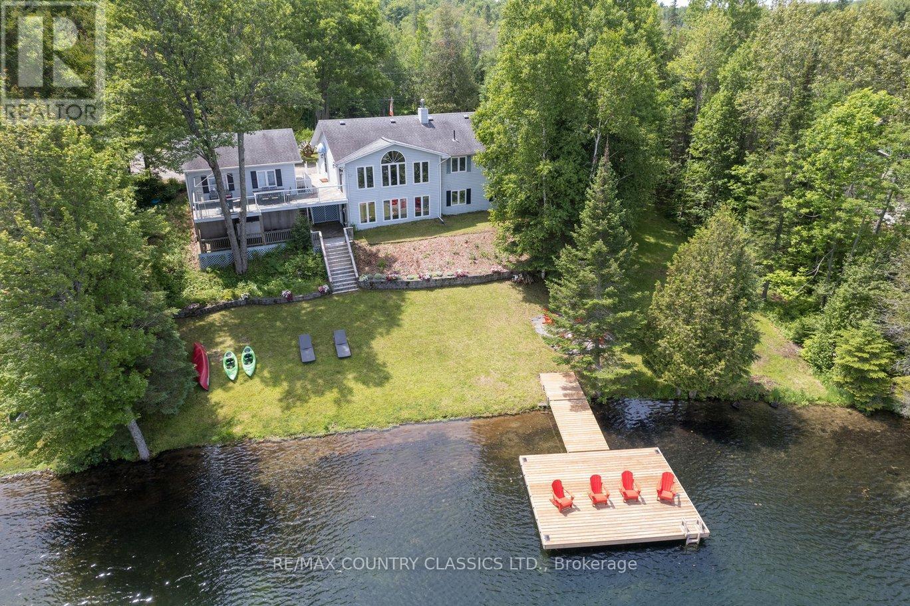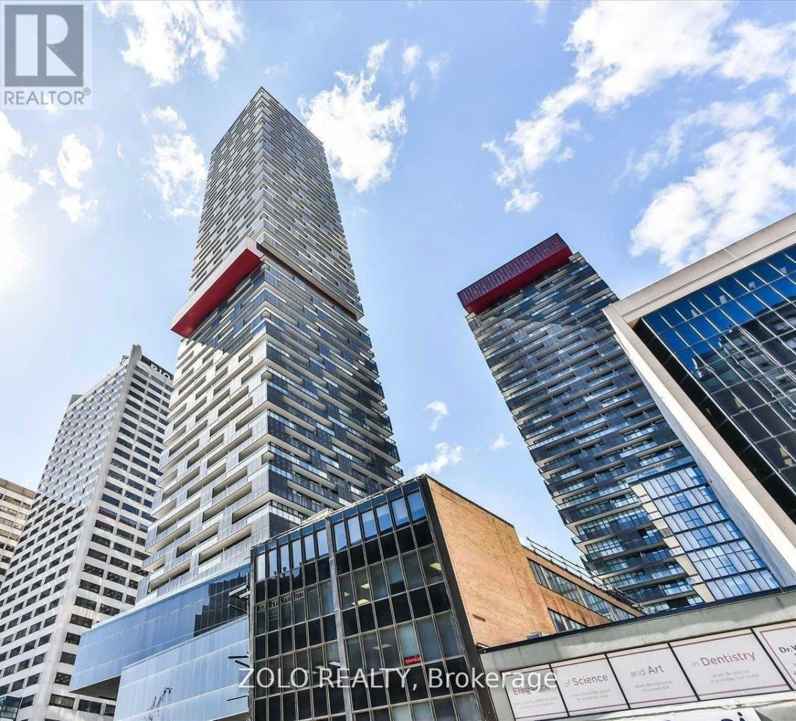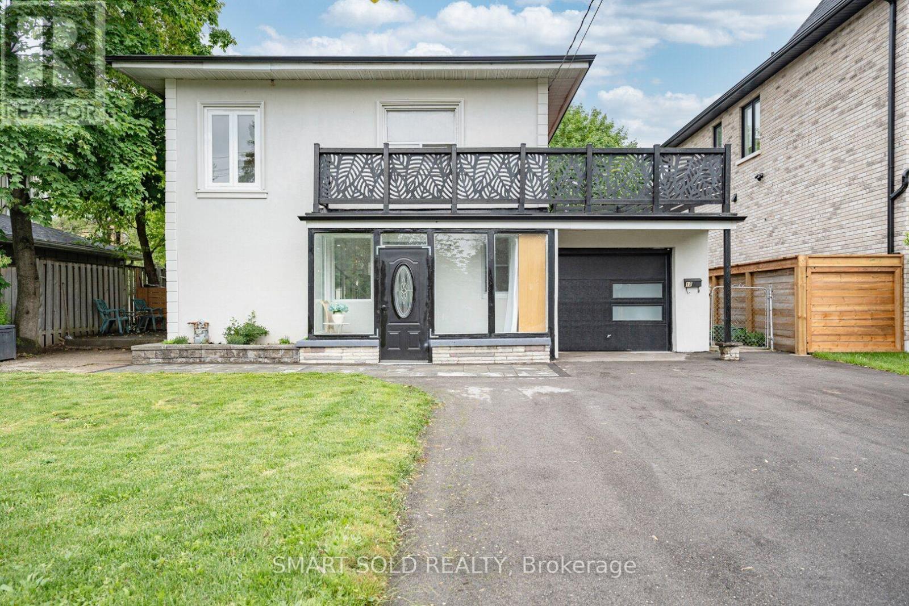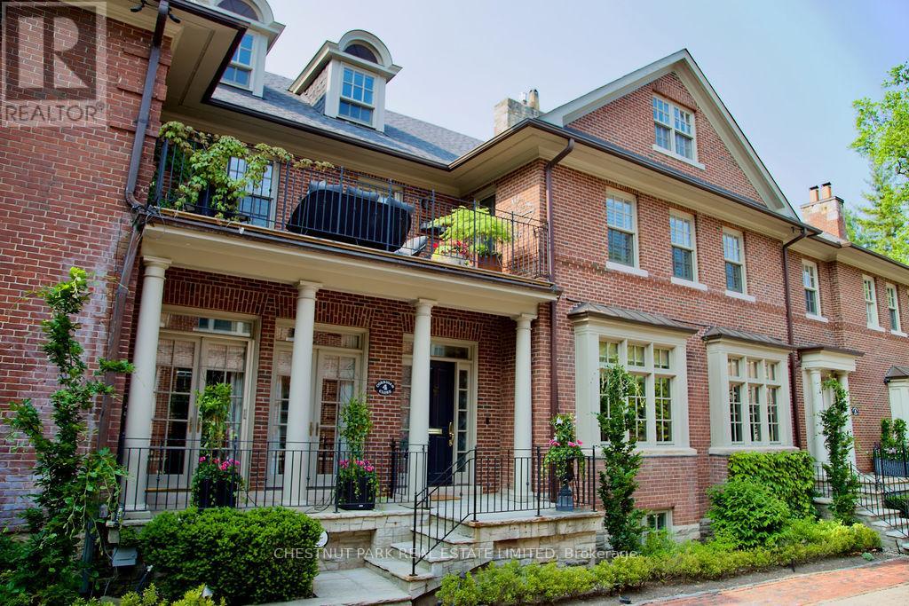6512 58 Avenue
Innisfail, Alberta
This immaculate, fully finished modified bi-level offers over 2800 sq ft of beautifully designed living space with a serious wow factor. From the moment you step inside, you'll notice the pride of ownership and like-new condition throughout. The chef-inspired kitchen features elegant cabinetry with crown moldings, a center island with pots and pans drawers, a lowered breakfast bar, and a granite sink perfectly positioned beneath a window that overlooks the backyard. A garden door just off the kitchen leads to a spacious deck, ideal for entertaining. The bright and inviting living room showcases vaulted ceilings, pot lights, and a cozy gas fireplace that creates the perfect gathering space.Upstairs, the massive primary retreat—located above the garage—easily accommodates a king-sized bed and multiple pieces of furniture. It also features a walk-in closet and a spa-like 4-piece ensuite complete with a deep soaker tub and a separate shower. The main floor includes a second bedroom, large laundry room with sink and another well-appointed 4-piece bathroom, offering functionality and comfort for family or guests. The fully finished basement adds even more living space with two generous bedrooms, a modern 3-piece bathroom, and a spacious rec room with a flexible layout—ideal for a home office, play area, or gym. Vinyl flooring flows throughout the lower level, and large windows flood the space with natural light.Additional highlights include a high-efficiency furnace, a hot water tank, and an insulated, drywalled garage. With thoughtful details throughout and plenty of room for everyone, this home is the perfect blend of style, comfort, and practicality. Backyard features under deck storage, a seperate storage shed and a vinyl fence. (id:57557)
411 - 2050 Bridletowne Circle
Toronto, Ontario
Location, Location, Location! Welcome to this beautifully Newly renovated and move-in ready 3-bedroom, 2-bathroom corner unit, offering aperfect blend of style, comfort, and convenience. Boasting brand-new upgrades throughout, this spacious home features a new modern kitchenwith quartz countertops, a breakfast area, and brand-new stainless steel appliances, including a slide -in smooth top stove . The large primary bedroom offers a walk-in closet and a brand new 2 pcs ensuite bathroom. Enjoy the bright and airy open-concept living space with a large balcony offering stunning open views. Convenience is key with ensuite laundry and ample in-suite storage. This well-maintained building is undergoing an exciting revitalization, including revamped common areas, upgraded entrances, and newly designed tennis courts- enhancing both value and lifestyle. Residents enjoy top-tier amenities, including 24/7 security, visitor parking, an outdoor pool, a gym, and a party room. Located just minutes from Hwy 401/404, transit, schools, hospitals, shopping malls, libraries, and parks, this home offers unmatched accessibility. BONUS: A home that has been cherished by a long-time owner enjoying a lifetime of good health and well-being a true testament to the positive energy this space offers! (id:57557)
2 Dunsley Way
Whitby, Ontario
Perfect Timing To Get Into The GTA Market With This 3 Bedroom/ 2 Full Washroom End Unit Townhome In The High Desirable Pringle Creek Area * Private Entrance With Porch & Lots Of Natural Light Throughout! * Walking Distance To All Major Amenities: 15 Mins To French Immersion Julie Payette PS, 7 Mins To C.E . BROUGHTON PS, 5 Mins To The Bus Stop, Restaurants,Groceries, 407/401 & So Much More! * Only 7 Years Old, 1 Car Garage + 1 Driveway Spot With Direct Garage Access * Spacious & Inviting Open Concept 2nd Floor With Well Maintained Kitchen, Breakfast Bar, Backsplash, Granite Countertops, & Tiled Flooring! * Separate Dining Area Combined With Kitchen Which Has A Beautiful Bay Window *Living Room Features Laminate Flooring & Access To The Terrace * Larger 3rd Floor Brings Convenience With Laundry Room & Wide Hallway * Primary Bedroom Includes Large Closet With Closet Organizers, Semi Ensuite & Laminate Flooring! * 2nd Bedroom Just As Spacious With Laminate Flooring, Double Closet & Window! * Perfect Size For A First Time HomeBuyer Or Downsizer In A Great Area To Get Your Foot Into The Real Estate Market! Main Floor Features 3rd Bedroom (Includes Window & Closet) & Full 3 PC Bath With Sliding Glass Door! Don't Miss Out On This Home! Monthly POTL fee is approx $224.73/month. * Buyer acknowledges that the property is subject to Restrictive Covenants as contained in Instrument N. DR1654984 (copy of which is attached as schedule "C" hereto). Buyer further acknowledges that this Instrument will remain on title and will not be discharged by the Seller on closing. Property is being sold "as is" and Seller makes no warranties or representations in this regard. *Buyer agrees to conduct his own investigations and satisfy himself as to any easements/rights of way which may affect the property. Property is being sold "as is" and Seller makes no warranties or representations in this regard. (id:57557)
Unit A - 8892 Sheppard Avenue E
Toronto, Ontario
Beautiful 3 Story Town Home With 2 Bedroom + 1 Washroom, & A Large Deck, Driveway Parking, Close To U of T, Centennial College, Hwy 401, Shopping, Schools, Steps To TTC & More. (id:57557)
Unit B - 8892 Sheppard Avenue E
Toronto, Ontario
Beautiful 3 Story Town Home With 2 Bedroom + 1 Washroom, Driveway Parking, Close To U of T, Centennial College, Hwy 401, Shopping, Schools, Steps To TTC & More. (id:57557)
Suite 2 - 33 Connaught Avenue
Toronto, Ontario
Welcome to 33 Connaught Ave. A Beautifully Appointed Suite On Two Levels Makes A Great Condo Alternative. This Fabulous Unit Occupies The 2nd and 3rd Floors Of This Well Maintained Property. Modern Kitchen With Granite Counters S/S Appliances. Breakfast Bar & Walk Out To Balcony. Hardwood Floors, En Suite Laundry, Utilities Included & And Has An Amazing 3rd Floor Loft With One Of A Kind 3 Pc Bath. Close To Shops, Restaurants, Major Hwy Access & Steps To 24 Hr TTC For Short Ride To Downtown! Just Move In And Enjoy This Great Space! (id:57557)
712 - 2020 Mcnicoll Avenue
Toronto, Ontario
Welcome to Mon Sheong Life Lease Private Residence, where luxury, comfort, and safety come together for an exceptional living experience. This spacious 1 + 1 layout with 1.5 bathrooms offers a perfect blend of style and practicality, ideal for senior residents. The versatile den can serve as a second bedroom, and wood flooring throughout creates an elegant, warm atmosphere. The newly renovated kitchen and bathroom feature quartz countertops and are designed with senior safety in mind, including panic alarms and bathroom support bars. Enjoy a wide range of amenities that promote well-being and social connection, including ping pong, karaoke, an exercise room. Other conveniences such as a pharmacy, doctors office, library, and hair salon are all located within the residence. Mon Sheong is also close to shops, supermarkets, and offers 24-hour concierge services for your convenience. The monthly fee covers heat, hydro, water, cable TV, internet, and property taxes, ensuring financial peace of mind. Free daily activity programs keep you engaged, and 24/7 security offers added safety. Experience a vibrant and secure lifestyle at Mon Sheong Life Lease Private Residence, where every detail is tailored to your comfort and well-being. **EXTRAS** All ELF, Fridge, Cook Top, Washer & Dryer. Vertical Blinds. (id:57557)
41 Suncrest Drive
Toronto, Ontario
Masterfully Updated Bridle Path Home! On Sprawling Forested Lot Bordering Sunnybrook Park. Nestled Within The Much Sought After Glenorchy Community. Showcases Refined Style & Superior Attention To Detail. One Of The Largest Properties & Most Desirable Locations In The Area. Expansive Principal Spaces Beautifully Appointed W/ Contemporary Finishes. In-Ceiling Speakers Throughout & Dual-Entry Elevator Servicing 4 Levels. Stunning 21-Ft. Foyer W/ Custom Chandelier & Porcelain Floors. Family Room W/ Gas Fireplace & Walk-Out To Extraordinary Backyard Retreat. Gourmet Chef-Inspired Kitchen W/ Custom Cabinetry, Quartz Finishes & Walk-Out To Pool. Formal Living Room W/ Linear Fireplace & Bookmatched Stone Surround. Primary Suite W/ Bespoke Walk-In Closet, Opulent 6-Piece Ensuite W/ SteamCore Spa & Soaking Tub. Second Bedroom W/ Custom Built-Ins & 3-Piece Ensuite. Third Bedroom W/ Built-In Wardrobe & Convenient Access To 4-Piece Bath. Potential For Large Rooftop Patio. Graceful Main Floor Office W/ Porcelain Floors, Beautiful Views & Access To 4-Piece Bathroom. Lower Level Boasts Rough-In For Second Kitchen, Nanny Suite, 4-Piece Bathroom, Vast Entertainment Room W/ Rough-In For Bar & Walk-Up Access To Backyard. Highly Sought-After Backyard Retreat W/ Oversized Pool, Generous Green Space & Patio, Professional Landscaping, Unobstructed Sun Exposure, Tree-Lined Privacy. Sophisticated Street Presence W/ 10-Vehicle Heated Circular Driveway. Exceptional Address In Torontos Most Exclusive Neighbourhood, Both Secluded In Nature & Situated For Convenience. Immediate Access To Sunnybrook Park, Minutes To Top-Rated Private & Public Schools, Edwards Gardens, Granite Club, Sunnybrook Hospital, York University Glendon Campus, Major Highways & Transit. A Luxury Home Of Unparalleled Distinction. (id:57557)
258 St Clements Avenue
Toronto, Ontario
Absolutely Stunning Home Located On The Most Sought After Block, On A Family Friendly Street In The Allenby School District. Fully Renovated With Top Of The Line Finishings. This Home Offers An Open-Concept Layout Bathed In Natural Light, Hardwood Floors, Family Room Nook & A Cozy Fireplace In The Living Room. Kitchen With Large Breakfast Bar & Walk Out To Patio & Backyard. Main Floor Also Features A Powder Room. Primary & 2nd Bedroom With Walk In Closets. Finished Basement With Entertainment Area, Kitchen, Home Office & 3 Piece Bath. Grounds Professionally Landscaped With Underground Sprinkler System. Rare Attached Garage With Direct Access To House, Large Enough For An SUV. This Is Allenby Living At Its Best Featuring Charm, Space, Storage & An Unbeatable Location Known For Its Top Rated Schools, Parks, Recreation Centres & A Strong Sense Of Community. (id:57557)
516 - 96 St Patrick Street
Toronto, Ontario
Gorgeous Loft Living in the Heart of Downtown Toronto. Step into this stunningly renovated 1+1 bedroom loft at 96 St Patrick Street, updated in 2024 with thoughtful attention to storage and sophisticated urban style. The sleek kitchen features luxurious marble countertops, high-end Miele appliances including a combination oven/steamer and integrated pull-out range hood, under-cabinet lighting, and a convenient breakfast bar. A spacious double closet and additional custom-built storage under the staircase make organization effortless. The light-filled living room includes a rare, operable window for fresh air circulation. Upstairs, the primary bedroom is a retreat with a wall-to-wall custom closet featuring integrated lighting, organizers, and a built-in mirror. The generous den can easily accommodate a bed or serve as a functional home office or guest space. Enjoy the convenience of two bathrooms: a spa-inspired 4-piece upper-level bath with a deep soaker tub and separate glass shower, plus a stylish 2-piece powder room on the main level. Location Highlights: Live just steps from vibrant Queen Street West and University Avenue - home to world-class restaurants, boutique shops, the Four Seasons Centre for the Performing Arts, and Osgoode subway station. Stroll to the AGO, OCAD University, Grange Park, and the financial district. With a 99 Walk Score and 100 Transit Score, everything you need is at your doorstep. (id:57557)
2807 - 252 Church Street
Toronto, Ontario
Be The First Person To Rent This Brand New Bright Unit Featuring Floor-to-Ceiling Window With Modern Kitchen. Cozy, Yet Functional Living Area. Free High Speed Internet is included. Steps to Eaton Center, Toronto Metropolitan University (Ryerson), St. Lawrence Market Place, Minutes To Subway, Bus Stop And Other Public Transit. Ideal For Urban Professionals. Variety Of Dining And Entertainment Option. Your Perfect Bachelor Pad Awaits! (id:57557)
4703 - 3 Concord Cityplace Way
Toronto, Ontario
Welcome To Concord Canada House - The Landmark Buildings In Waterfront Communities. Brand New Urban Luxury Living Located In The Heart Of Toronto Downtown. Open Concept Layout, Built-In Miele Appliances, Finished Open Balcony With Heater & Ceiling Light. Great Residential Amenities With Keyless Building Entry, Workspace, Parcel Storage For Online Home Delivery. Minutes Walk To CN Tower, Rogers Centre, Scotiabank Arena, Union Station...etc. Dining, Entertaining & Shopping Right At The Door Steps. (id:57557)
510 - 23 Hollywood Avenue
Toronto, Ontario
Stunning Open Concept SW Corner Unit! Excellent starter home for families located in the best location in North York. Over 1000 sqft of living space, 2 bedroom unit with large den that can easily fit a Queen size bed and desk or Dresser. Bright & Spacious, Beautifully updated foyer appointed in contemporary ceramic floors. Engineered hardwood flooring throughout. Kitchen Features Stainless steel appliances (Maytag Range, Whirlpool Fridge & Dishwasher, High output exhaust fan), quartz countertops with extra overhang for eat-in bar and under-mounted double bowl sink, marble tiled backsplash and large faux marble porcelain floor tiles.The Airy Living & Dining area features large windows and double walkouts to a spacious balcony where you can enjoy your morning coffee or dine outdoors. Rest in your luxurious large principal bedroom with enough space for a King size bed and features a large walk in closet with organizers and an ensuite bathroom with deep soaker tub. The building has been updated with hotel-like contemporary finishes (New hallways, lobby, modern elevators, Keyless smartphone entry system), 24hrs concierge, pool/spa, bowling alley and much more. One of the lowest $/sqft maintenance fees in the neighbourhood & fees includes ALL Utilities. Located in a highly sought after top ranking school district: Avondale PS & Cardinal CArter SS, very close to Hwy 401 access, North York Central Library, Toronto Civic Center - Mel Lastman Sq., restaurants galore, shopping, etc. (id:57557)
36 Cummer Avenue
Toronto, Ontario
Location, Location, Location! A rare and exceptional opportunity to rent a one-of-a-kind retail space in the heart of North York's most vibrant commercial corridor. Strategically located on Yonge Street between Steeles and Finch, this high-traffic area offers maximum visibility and accessibility, making it the perfect spot for a wide range of businesses. Whether you're launching a new venture or expanding an existing brand, this versatile unit provides the flexibility to operate virtually any type of business with the proper city permits.This prime retail space boasts excellent street exposure, generous space for signage and advertising, and is surrounded by a dynamic mix of residential and commercial developments that drive consistent foot and vehicle traffic. The area is well-serviced by public transit and close to major highways, further enhancing customer access and business potential.Don't miss out on this one-time opportunity to establish your presence in one of Toronto's most desirable and fast-growing business hubs. Offered at a competitive price with TMI included, this property represents tremendous value and long-term potential. Act fast locations like this at this price don't come around often! (id:57557)
4413 - 87 Peter Street
Toronto, Ontario
Welcome to Noir Condos by Menkes, where city living meets everyday comfort. This bright, open-concept 1-bedroom corner unit features modern stainless steel appliances and elegant engineered hardwood throughout. Located on a high floor, you'll enjoy sweeping, unobstructed views of the city, perfect for morning coffee or winding down at sunset. Just steps from the Distillery District, St. Lawrence Market, restaurants, shops, and transit, everything you need is right at your doorstep. This is downtown living made easy, stylish, and convenient. (id:57557)
1404 - 501 Adelaide Street W
Toronto, Ontario
Fully furnished 2 bed 2 bath at the Kingly in King West. This condo is a boutique building that mimics all King West is about. A mid-rise, The Kingly is located off Adelaide W between Bathurst and Portland. Close to numerous restaurants, bars, cafes, this location offers a lively lifestyle. A 5 minute walk to the King streetcar at Bathurst, you are close to the financial and entertainment districts. This condo is 961 square feet of lower penthouse luxury. The laminate flooring throughout, the 10 ft ceilings and a gorgeous kitchen island, make this an extremely functional layout. This layout is for someone who loves to entertain and wants their own HAPPY space at home. A gas stove encourages the inner chef in you. Full size fridge and B/I appliances make the kitchen a focal point of this layout. The primary bedroom has a large walk-in closet and a luxurious 3 pc ensuite. The 2nd bed has access to the other 4pcbath. This condo is completely furnished and ready to move-in. A perfect starter for someone who is thinking about living in King West but wants to try out the area and space. If that's you, this is a great place to call home. (id:57557)
203 - 39 Brant Street
Toronto, Ontario
Welcome to Brant Park, where style meets location in the heart of King West. This bright and spacious 1-bedroom suite comfortably fits a king-sized bed, side tables, dresser, and deskperfect for both relaxing and working from home. Enjoy a rare 320 sq ft private terrace with a gas line for BBQ season, overlooking a large park and just steps from the upcoming YMCA and the highly anticipated Waterworks Food Hall. Nestled between King and Queen, you're surrounded by Torontos best restaurants, cafés, bars, shops, and transitwith a perfect 100 Walk Score. Plus, Impact Kitchen is conveniently located on the ground floor of the building, making healthy meals just an elevator ride away. The boutique building offers 24-hour concierge service, a well-equipped fitness centre, and stylish party/meeting rooms, blending urban convenience with contemporary living. (id:57557)
361 Wilson Avenue
Toronto, Ontario
Great location for business with approx 4500 sq ft space included basement, can be used for night club, restaurant, it is a LCBO Licensee faculty, newly renovated, centrally located close to all amenities, Ttc, subway, shops, school. tenant pays Tmi and utilities, TENANT MUST SIGN COMMERCIAL LEASE (id:57557)
1517 - 585 Bloor Street E
Toronto, Ontario
This luxury 2 Bedroom and 2 Full Bathroom condo suite offers 839 square feet of open livingspace. Located on the 15th floor, enjoy your views from a spacious and private balcony. Thissuite comes fully equipped with energy efficient 5-star modern appliances, integrateddishwasher, contemporary soft close cabinetry, in suite laundry, and floor to ceiling windowswith coverings included. FREE MONTH OF RENT - After staying for 24 months, get the 25th month for FREE. (id:57557)
112 Bay Shore Drive
Faraday, Ontario
Welcome to your own slice of paradise on beautiful Bay Lake! This turnkey 4-bedroom, 2-bathroom home offers the perfect blend of comfort, style, and waterfront charm. The open-concept main level features a stunning new kitchen (2025) with new stainless-steel appliances, flowing seamlessly into spacious dining and living areas ideal for entertaining or relaxing with family. Step outside onto the expansive deck and take in the breathtaking lake views, or enjoy the private, sandy shoreline that leads to a brand-new dock (2024). A cozy finished walkout basement offers a large family/game room with direct access to a firepit area perfect for evening gatherings. Additional highlights include a double car garage with ample storage, main-level laundry, new water softener (2024) roof (2017), propane furnace (2013), and central air. All appliances and furniture included. Whether you're looking for a year-round residence, a cottage getaway, or a proven income-generating property (very successful Airbnb), this home checks all the boxes. Don't miss your chance to own this incredible waterfront home! (id:57557)
4709 - 8 Eglinton Avenue E
Toronto, Ontario
Welcome to this cozy condo located in the vibrant city of Toronto, situated in a prime location mid-town Yonge & Eglinton. This stunning unit offers an unparalleled living experience with breathtaking views from 47th floor and modern amenities. This condo features 1 bedroom + a den for office or extra storage. With an open and inviting layout, it offers a perfect blend of comfort and style, allowing you to create a personalized space that suits your lifestyle. Open east facing balcony allows you to create cozy sitting space for a morning coffee with sunrise or enjoy panoramic view of the cityscape in the night. Indulge in luxurious amenities like party lounges, barbecue areas, yoga/boxing studio, and spectacular glass pool and sauna. In addition this property offers much more from entertainment options, parks, and dining establishments to prestigious schools, a community centre, and convenient access to Yonge subway line, everything you need is right at your doorstep. (id:57557)
2603 - 715 Don Mills Road
Toronto, Ontario
Premium Location! Breathtaking View. Two BR. Unit, on higher floor, One Parking,One Locker,Internet,Cable, Gym, Plenty Of Visitor's Parking, Close To Schools, DVP, Toronto Downtown,Steps to TTC, Close to Agakhan Museum and Park, Grocery stores, Costco, Public Golf Course, Go Green Cricket Field, Tennis Courts, Running Track, Soccer Field, New Eglinton Crosstown Station. (id:57557)
18 Cadillac Avenue
Toronto, Ontario
Beautifully Renovated Luxury Home Situated On A Rare 50 X 120 Ft Lot With No Sidewalk. Completely Renovated In 2023 With Over $200K In High-Quality Upgrades, Newly Paved Extended Driveway For 6 Vehicles, Custom Iron Picket Staircase, Newly Installed Windows And Doors, And Renovated Bathrooms. Bright, Open-Concept Layout, Ideal For Modern Family Living. The Main Floor Features Smooth Ceilings, Pot Lights, And Upgraded Engineered Hardwood Flooring Throughout. Modern Living Room With An Elegant Electric Fireplace Provides A Cozy Space. Designer Kitchen Boasts Quartz Countertops, A Center Island, Stylish Backsplash, And Stainless-Steel Appliances, Walk Out To Backyard With New Interlock, Perfect For Outdoor Gatherings. A Functional Main-Floor Office And A Full 3pcs Bathroom With Walk-In Shower Add Convenience. Professional Finished Basement Apartment W/Separate Entrance 2 Bedrooms & 2 Bathrooms For Extra Rental Income. 2 Mins Drive To Hwy 401, 5 Mins Drive To Yorkdale Mall. Close To Wilson Subway Station, Parks, Top Ranked School: Mackenzie Collegiate Inst. And Much More! (id:57557)
4 Corrigan Close
Toronto, Ontario
Corrigan Close is the only private gated enclave of freehold homes in South Rosedale. A private road accessed off South Drive near Park Rd. This home is an extension of the original mansion that was re-built to the highest standard by Fairmont Properties. Palatial size principal rooms, make this a carefree home that can accommodate larger pieces of furniture and art. The spectacular chef's dream kitchen by Bellini Cabinetry was re-positioned in the home and completely re-built. Stunning natural quartzite counters and continuous backsplash are examples of the superb quality. This home, with bright south light, encompass more than 3644 s.f. above grade with four generous size bedrooms. The renovated lower level Games/Media room with heated floor and windows half above grade, adds an additional 1236 s.f. There is direct access from this level, through a passageway to the underground garage, that allows for 2 generous parking spaces and extra storage. A larger second level sundeck facing South, is a wonderful retreat. A very unique, rare offering, only minutes from parks, excellent schools, transportation routes and the vibrancy of the Yonge/Rosedale shops, and restaurants. (id:57557)



