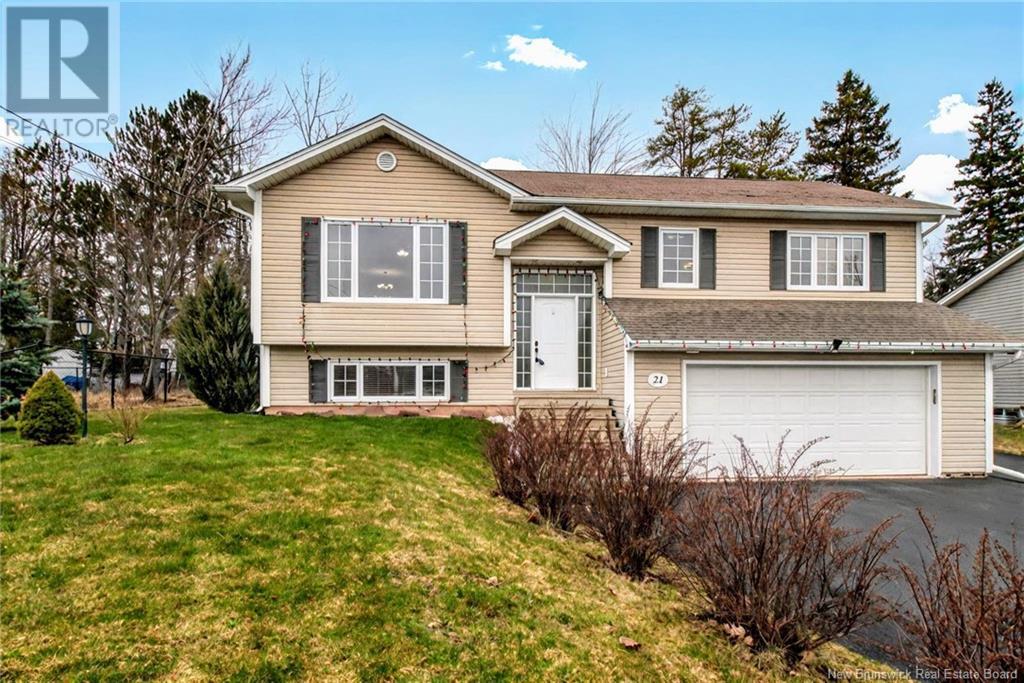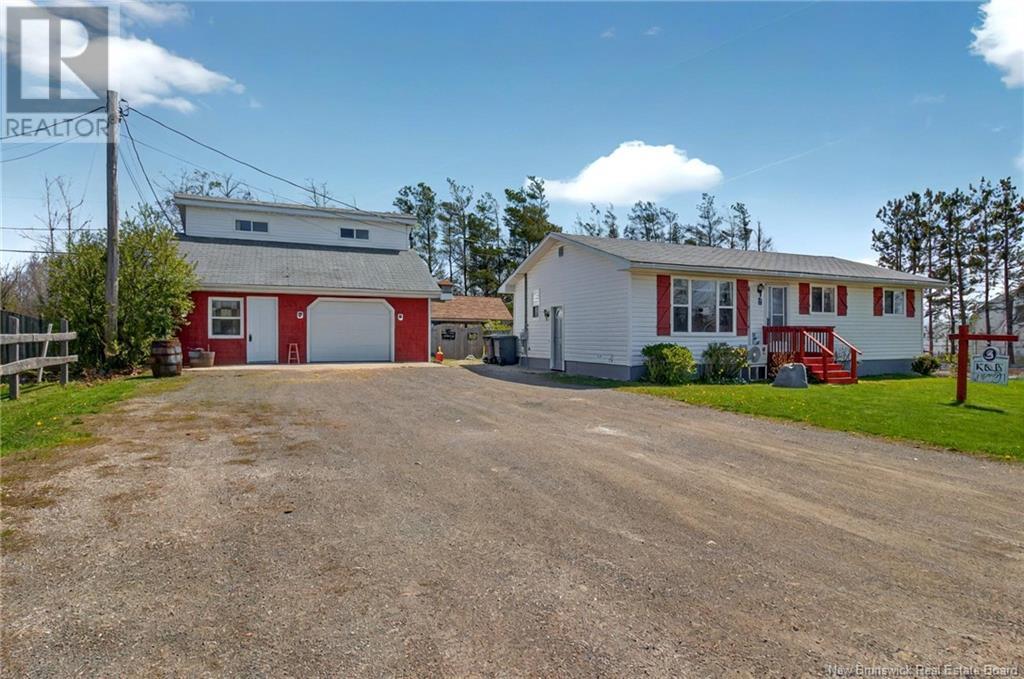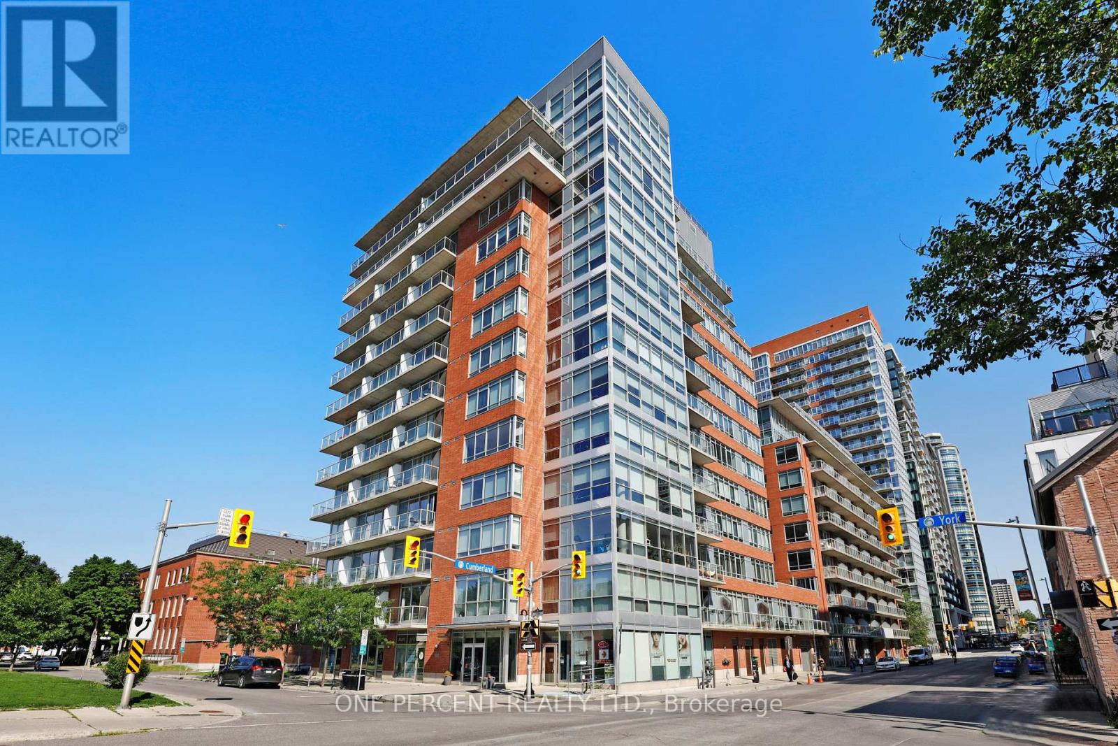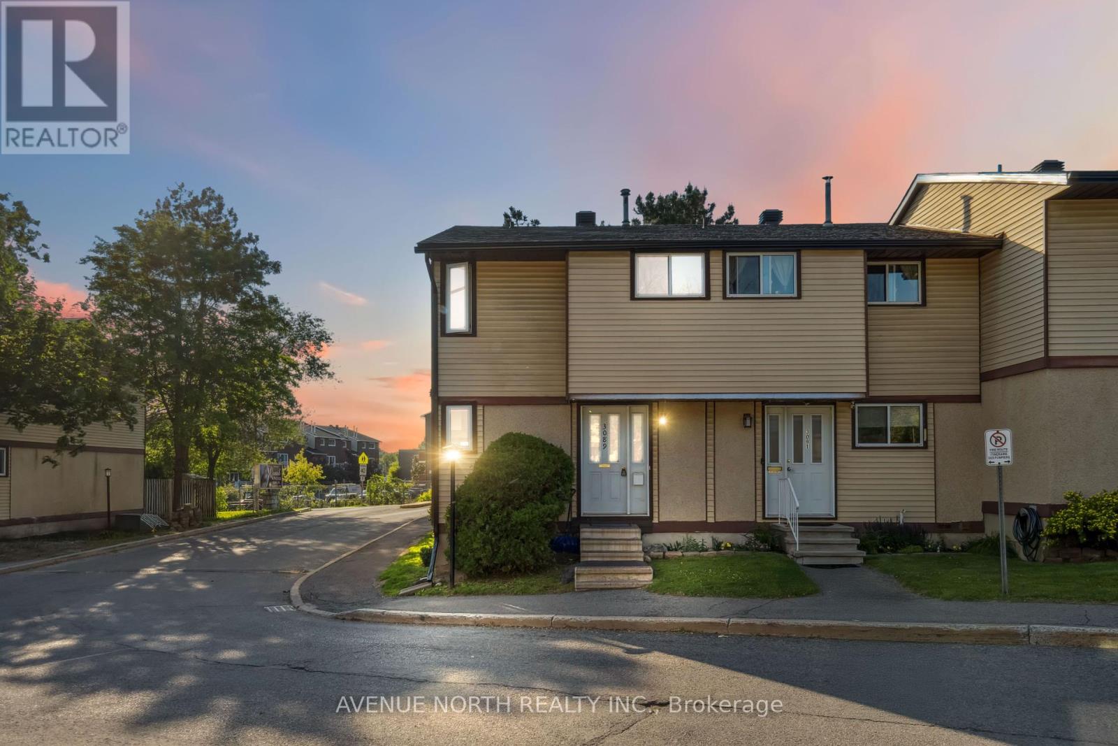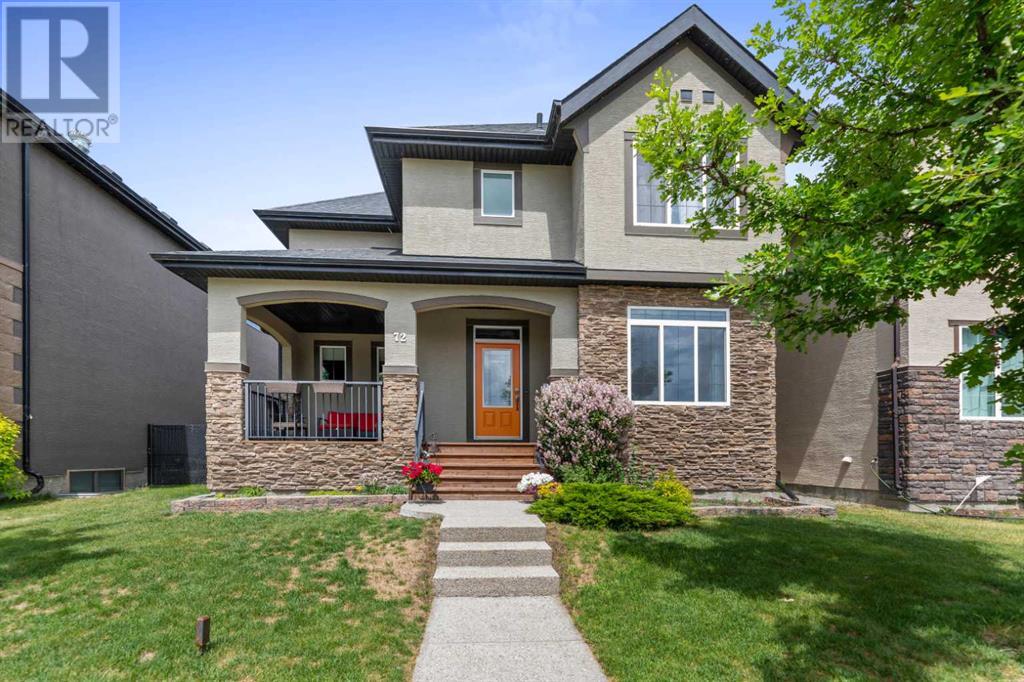3 Forsyth's Road
Carling, Ontario
AFFORDABLE DRIVE-TO GEORGIAN BAY WATERFRONT! 230 ft of Shoreline, 1.86 acres of Privacy, PRIME SOUTH/SOUTHWEST EXPOSURE! Classic granite topography, Dotted Island Views with Western Sunsets you will never forget! This 2 bedroom 4 season cottage features Open Concept Great Room with walkout to large sun deck drenched in sun, Ideal for relaxing and entertaining, Updated flooring, 3 pc bath, Waterfront bunkie will be everyone's favourite as you wake up to Breathtaking Views over the Bay, Access via a Year Round Road, GATEWAY TO SOME OF THE BEST BOATING/EXPLORING IN THE WORLD, Experience Georgian Bay's 30,000 islands, Franklin Island, Boat, Canoe, Kayak for hours from your dock, Near by OFSC Snowmobile Trails for excellent sledding, Cross country skiing, Snowshoeing, Shore road allowance is owned, Ideal for future renovations, Build your dream cottage, Or ready for immediate enjoyment as it is, THIS 4 SEASON COTTAGE IS READY FOR MAKING MEMORIES! (id:57557)
10 Pine Valley Drive
Carling, Ontario
'DRIVE TO' GEORGIAN BAY HOME or COTTAGE just 10 MINS to PARRY SOUND! Desirable Carling Township location with SANDY BEACH ENTRY on Protected Dent Bay! Offered by the original family, This is a Water Lover's Paradise! Canoe, Kayak, Ideal for swimming, wading, families & children, Gradual slope and Easy access to water's edge, DESIRABLE INSULATED GARAGE 24 x 28 perfect for the handy persons & storing the Toys, This Spacious 3 bedroom, 2 baths, Offers over 1720 sq ft + Walkout lower level (40 x 24) for future development, Convenient main floor bedroom & bath, Lakeside Walkout to expansive sundeck, Large living room ideal for family gatherings, Eat-in kitchen with calming lake views, 2nd level offers Huge Principal bedroom with walk in closet, 4 pc Ensuite Bath, Large 3rd bedroom w/den area, Serviced by forced air furnace, septic system, drilled well, High-speed fibre op internet, Potential for future dock for smaller craft (dock permit available); Natural boat launch from shore, Enjoy access to 6 area beach/access points & private Boat launch in Exclusive Bayview Subdivision, 2 mins to Carling Bay Marina, Year round Paved Road mins to Hwy 400 for easy access to the GTA, DON'T MISS THIS RARE OPPORTUNITY TO OWN DRIVE-TO GEORGIAN BAY WATERFRONT AT AN AFFORDABLE PRICE! (id:57557)
21 Chad Crescent
Salisbury, New Brunswick
Located in a family-friendly neighborhood just steps from the local school and park and many amenities this beautiful home offers the ideal layout for a growing family to thrive. The main level features a bright, open-concept design with a spacious living room, generous dining area, and a kitchen complete with rich dark cabinetry, an island for extra prep space, and plenty of storage. Step out onto the deck from the dining area and enjoy views of the backyardperfect for playtime or weekend BBQs. Down the hall, youll find three comfortable bedrooms including the primary with walk-in closet and a large full bathroom with convenient main floor laundry. The fully finished basement offers even more room to spread out, with a cozy family room, an additional bedroom, and a second full bathroomideal for guests or teens. An attached double garage and a paved driveway with ample parking complete the package. With its unbeatable location and family-focused layout, this home truly has it all! (id:57557)
5 Glendale Drive
Salisbury, New Brunswick
This charming bungalow offers the perfect mix of comfort and functionality - ideal for families, hobbyists, and home-based entrepreneurs alike. Step inside to a spacious main floor featuring an eat-in kitchen with tons of cabinet and counter space, plus patio doors off the dining area that lead to the rear deck. The cozy living room invites you to relax, and three bedrooms plus a full family bath round out the main level. The fully finished lower level brings extra flexibility with a large family room, second full bath, and generous laundry area - perfect for movie nights, play space, or even a guest setup. Outside is where the magic really happens: a massive double garage (one bay currently a music room) with an upper-level workshop offers endless options for hobbies, storage, or a home business. The backyard is your retreat, featuring a covered structure over a concrete pad - ideal for a hot tub, grilling station, or outdoor lounge. (id:57557)
904 - 180 York Street
Ottawa, Ontario
Enjoy the convenience of downtown living in this stylish, well maintained 1-bedroom condo with an impressive unobstructed view of your urban setting. Located in the heart of the Byward Market, you'll have restaurants and cafes, grocery shopping (Metro, Loblaws, Giant Tiger, Farm Boy), entertainment and the LRT just steps from your door. With a Walk Score of 99, Bike Score of 97, and Transit Score of 90, this is a perfect home for urban dwellers, students, professionals who love city living. For CommunAuto members, there are multiple vehicles within short walking distances. The modern open-concept layout boasts 9-ft concrete ceilings and floor to ceiling windows designed to maximize natural light and create an inviting living space. The spacious bedroom and hallway closets offer floor-to-ceiling storage to ensure ample space. Move-in ready upgrades include luxury vinyl plank flooring and freshly painted walls and kitchen cabinets. The unit is fully equipped with all appliances and in-unit laundry. The condo fees include air conditioning, heat, and water. Building amenities include a well-equipped gym, party room, games lounge, peaceful garden patio, and a convenient meeting room. For visitors, the building offers plenty of underground parking. Don't miss your chance to experience downtown Ottawa's vibrant lifestyle. Option to purchase fully furnished making it perfect for investors looking to secure a new tenant or a first-time buyer where all you have to do is move-in! Status Certificate On File. Don't forget to checkout the FLOOR PLAN and 3D TOUR! Call your Realtor to book a showing today! (id:57557)
7 - 3089 Quail Drive
Ottawa, Ontario
Welcome to this beautifully updated 3-bedroom, 1.5-bathroom home located in a family-friendly neighborhood. This spacious unit features a modern kitchen, renovated just 3 years ago, complete with stylish cabinetry, updated countertops, and quality finishes. It's perfect for both everyday living and entertaining.The basement and bathroom were also refreshed 3 years ago, adding comfort, functionality, and charm to the lower level. In 2025, the main floor received brand new flooring, giving the space a fresh and contemporary feel throughout.Ideal for families or professionals, this well-maintained home offers a smart layout, abundant natural light, and ample storage. Conveniently situated near schools, parks, public transit, and shopping, it is move-in ready and waiting for you to make it your own. As an added bonus, depending on the offer, the owner is willing to include a brand new furnace and install a new air conditioning system, providing excellent value and comfort. (id:57557)
18 Belvedere Point Se
Calgary, Alberta
Welcome a Modern and sophisticated like-new home , over 3400 sq feet developed area, with 5 above grade bedrooms on main floor , 3 full baths and a legal 2 bedroom suite, Separate entrances and separate laundry offer ultimate privacy between the basement and upper levels making it ideal as a rental opportunity or for extended family members ( currently rented for $1450 + 40% utilities per month). The main floor is bright and open with a casually elegant design bathed in natural light. Sit back and relax in front of the sleek fireplace in the inviting living room with clear sightlines promoting unobstructed conversations. The kitchen inspires culinary adventures featuring stone countertops, timeless subway tile, stainless steel appliances, full-height cabinets, a pantry for extra storage and a large center island allowing a ton of prep and gathering space. A separate spice kitchen is well equipped with loads of storage, a second stove, sink and beverage fridge making it perfect for catered parties and large-scale entertaining. Overlooking the backyard, the sunshine-filled dining room has ample space to connect over a delicious meal. French doors open to the den ideal as a home office or even an additional bedroom thanks to there also being a 3-piece bathroom on this level. Convene in the upper level bonus room and enjoy engaging movie and game nights with family and guests. Escape at the end of the day to the calming oasis of the primary bedroom boasting a large walk-in closet and a lavish ensuite with dual sinks. 3 additional bedrooms are on this level sharing the 5-piece main bathroom, no more listening to the kids fight over the sink! Laundry is also conveniently located on this level. Completely private from the upper levels the 2 bedrooms legally suited basement creates great income potential or a beautiful and private space for multi-generational living. Gorgeously designed in the same quality finishes as the rest of the home this level impresses with a full k itchen that includes stainless steel appliances, a large living area, a full bathroom, 2 large bedrooms and a separate laundry, no need to share with the upper levels! Several ways to enjoy the outdoors in the low-maintenance backyard on the 2-tiered deck or lower patio perfect for casual barbeques and unwinding. All this plus an unbeatable location in this family-oriented community adjacent to the East Hill Shopping Centre ( Walmart, Costco, Tim , McDonald, banks and all major brand just 5 minutes walk ) and only 15 minutes from downtown, Belvedere is destined to become one of Calgary’s most sought after communities. (id:57557)
1025 5 Street Sw
High River, Alberta
This 1857 sq ft fully finished bungalow is in a prime SW location on a beautifully landscaped double lot with over 13,000 square feet. Upon entrance, the spacious foyer opens to the large living room that overlooks the back yard and has an original wood fireplace with gas insert. The open 22’ x 18’ kitchen has granite counters, custom cabinets to the ceiling, a large island, and a dumbwaiter to the basement behind a push panel. This level is flooded with natural light, has real hardwood flooring, a 4-piece bath and 3 bedrooms, including the 18’ x 11’ primary that has a 3-piece ensuite. The basement has maple wood paneling, 2 bedrooms and a den, massive rec room with another fireplace, and 3-piece bathroom. There is direct access from a side door and with proper town approval and permits, there is excellent suite potential. This lot cannot be matched with its mature landscaping and stunning SW view from the back yard and porch. Extras in this family home include two sun tubes, on-demand hot water, individual high efficiency furnaces on each level, and a few newer windows. There is also a covered carport and a detached, heated, and insulated garage. If you’re looking for location, views and privacy, this is the home for you. Please click the multimedia tab for an interactive virtual 3D tour and floor plans. (id:57557)
178, 300 Marina Drive
Chestermere, Alberta
Welcome to Chestermere Station—where location, location, location truly makes all the difference!This bright, well-designed 2 bedroom, 1 bathroom second-floor corner unit offers an unbeatable combination of lifestyle, affordability, and convenience. Whether you’re picking up groceries, grabbing a coffee, hitting the bank, or dining at your favourite local spots like Tim Hortons, Starbucks, A&W, Harvey’s, or Dairy Queen—everything is just steps from your front door.Even better? You’re within walking distance to Chestermere Lake, the beautiful beach, the tree-lined pathway system, and Lakeside Golf Club—a lifestyle that many dream of, all in a community-focused, pet-friendly development.Built in 2012, this home features a modern open-concept layout with a stylish kitchen that includes flat-panel cabinetry, a black appliance package, a central island, and plenty of counter space for cooking or entertaining. The large windows fill the space with natural light, while the private balcony offers a quiet spot to unwind with your morning coffee or an evening glass of wine. Additional conveniences include in-suite laundry, a private entrance, an assigned parking stall, and low condo fees (just $198.50/month), with your own furnace and hot water tank giving you full control over your own comfort.The complex is thoughtfully designed with visitor parking, a charming gazebo area, benches, green space, and paved walking paths that connect the entire community. It’s the kind of neighbourhood where people still wave hello and kids ride their bikes safely between buildings.Pet lovers will appreciate the pet-friendly bylaws, allowing up to two cats or two dogs (or one of each), plus birds or fish. Whether you’re looking to purchase your first home, downsize without compromise, or invest in a well-located, low-maintenance property—this unit checks all the right boxes.?? Homes in this complex—and especially in this location—don’t last long.This may be just a 2-bedroom cond o, but the lifestyle is anything but small. When it comes to real estate, location truly is everything—and this one offers it all.Come see it for yourself, and experience the unmatched value of this Chestermere gem. Book your private showing today—you might just fall in love. (id:57557)
6967 Laguna Way Ne
Calgary, Alberta
4 BEDS | 3.5 BATHROOMS | OVERSIZED GARAGE | HARDWOOD FLOORS | 2 LIVING AREAS | CONVENIENT LOCATIONWelcome to this beautifully maintained two-storey home tucked away in a quiet cul-de-sac in the desirable community of Monterey Park. As you step inside, you're greeted by rich hardwood flooring that flows throughout the main level, setting a warm and elegant tone. The front living room offers a bright and versatile space – perfect for welcoming guests, relaxing with a book, or creating a formal sitting area. Just beyond is the functional kitchen, offering ample cabinet space and room to cook and gather. Adjacent to the kitchen is a separate dining area, ideal for family meals but easily adaptable into an open home office or study nook to suit your lifestyle.Connected to the kitchen is a second, cozy living area featuring a beautiful fireplace – the perfect spot to unwind on cooler evenings or entertain friends and family. A convenient 2-piece bathroom completes the main floor. Upstairs, the spacious primary suite offers a quiet retreat with a walk-in closet and a private 4-piece ensuite. Down the hall, you'll find a linen closet, two additional generously sized bedrooms, and a shared 4-piece bathroom – a great layout for a growing family.The finished basement adds even more living space, featuring an additional bedroom and full bathroom – ideal for guests, a teenager’s space, or a home office. Step outside to a sunny, finished back deck perfect for summer BBQs, with space to garden or enjoy the outdoors. The oversized double detached garage offers room for two vehicles, extra storage, or even a workshop. Located near schools, shopping, playgrounds, and major routes like McKnight Blvd, Stoney Trail, and Trans Canada Highway, this home offers both comfort and convenience. Don't miss the opportunity to make it yours! (id:57557)
1503 Maitland Drive Ne
Calgary, Alberta
Don’t miss this incredible opportunity in Marlborough Park! This fully renovated bungalow offers 5 bedrooms and 2.5 bathrooms, tastefully updated inside and out. The main floor features a bright and spacious living room, a brand-new kitchen with stainless steel appliances, a generous dining area, and three well-sized bedrooms, including a primary with a private 2-piece ensuite and convenient upper-level laundry. The fully developed basement showcases a beautifully renovated illegal suite complete with a large kitchen, cozy living room with a wood-burning fireplace, two additional bedrooms, and separate lower laundry. The large backyard provides plenty of space and is ready for a future oversized garage. This is a perfect move-in-ready home or investment opportunity—act fast! (id:57557)
72 Quarry Drive Se
Calgary, Alberta
Welcome to this stunning, executive, fully developed 2-storey home located on a quiet street in desirable Quarry Park, just steps from a beautiful park and the Bow River Pathway system. This original-owner property showcases true pride of ownership and offers 2,410 square feet of refined living space above grade, with a fully developed basement bringing the total to over 3,400 square feet. As you arrive, you’ll be impressed by the exceptional curb appeal and inviting, covered south-facing deck—perfect for relaxing outdoors. Step inside and experience the warmth of this home immediately, with gleaming maple hardwood floors flowing throughout much of the main level. The layout includes a spacious living room with a cozy gas fireplace, a bright executive-style den with elegant French doors, a large dining area, and a dream kitchen complete with a waterfall island and breakfast bar—ideal for both everyday living and entertaining. Upstairs, you’ll find a generous bonus room, three well-sized bedrooms, and a full bathroom. The luxurious primary suite features a massive walk-in closet and an impressive 5-piece ensuite with spa-like finishes. Downstairs, the professionally developed basement adds even more value, offering a fourth bedroom, a full bathroom, a family/games room with a wet bar, and ample space for entertaining or relaxing. Additional highlights include a double attached rear garage with added concrete off street parking (a rare find in Estate Communities), and extra driveway space for two more vehicles. This exceptional home checks every box—space, style, location, and functionality. Just a couple minutes walk to beautiful Carburn Park, Sue Higgins off-lease dog park, shopping, restaurants, YMCA, Library and direct bus to LRT (Chinook / Anderson) - for under a million dollars in Quarry Park, this is a fantastic deal you won't want to miss!!! (id:57557)



