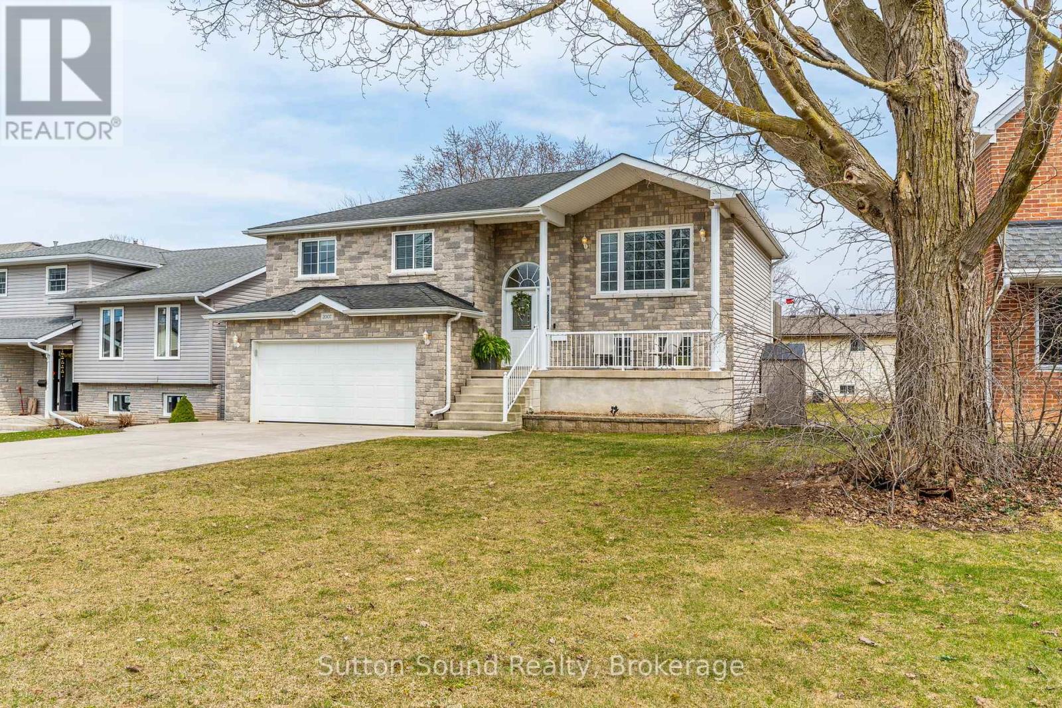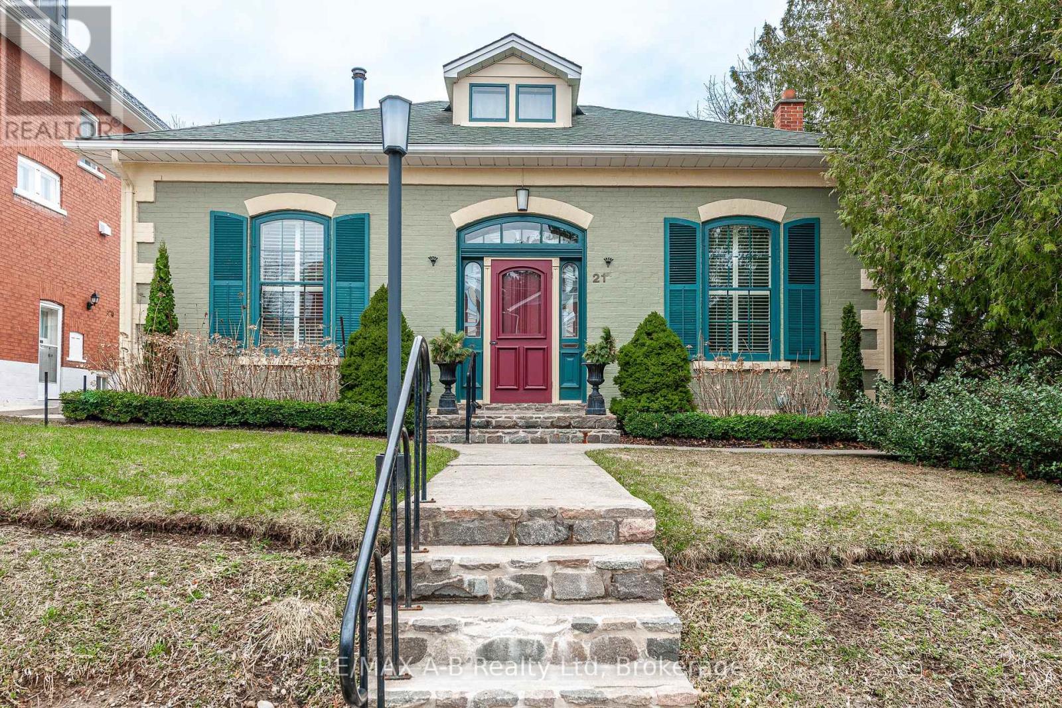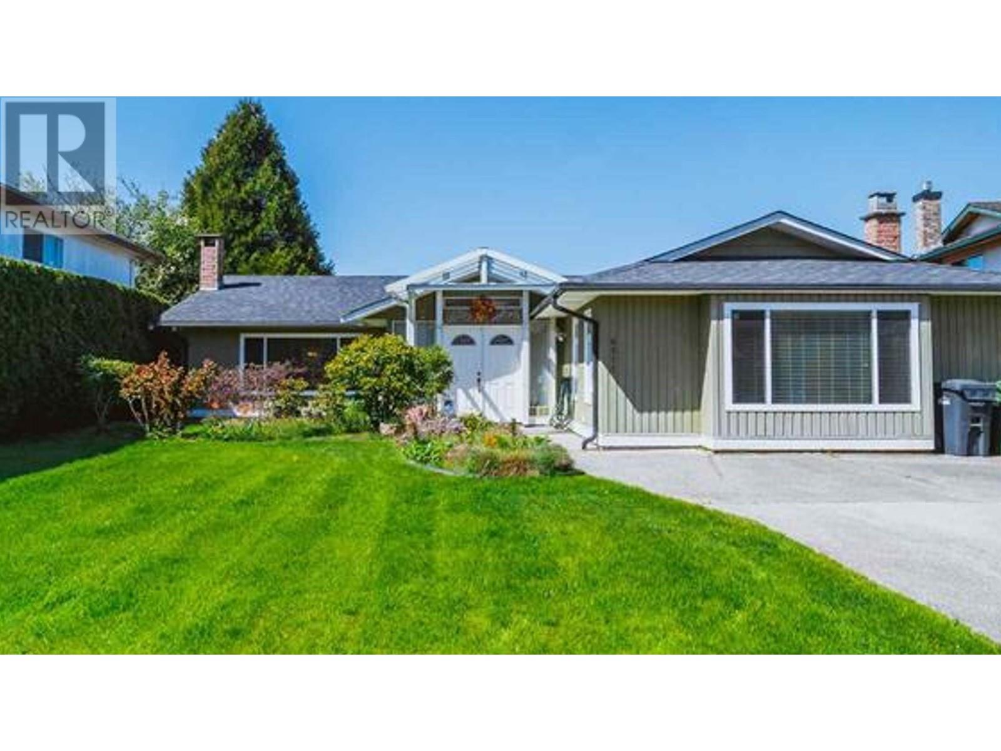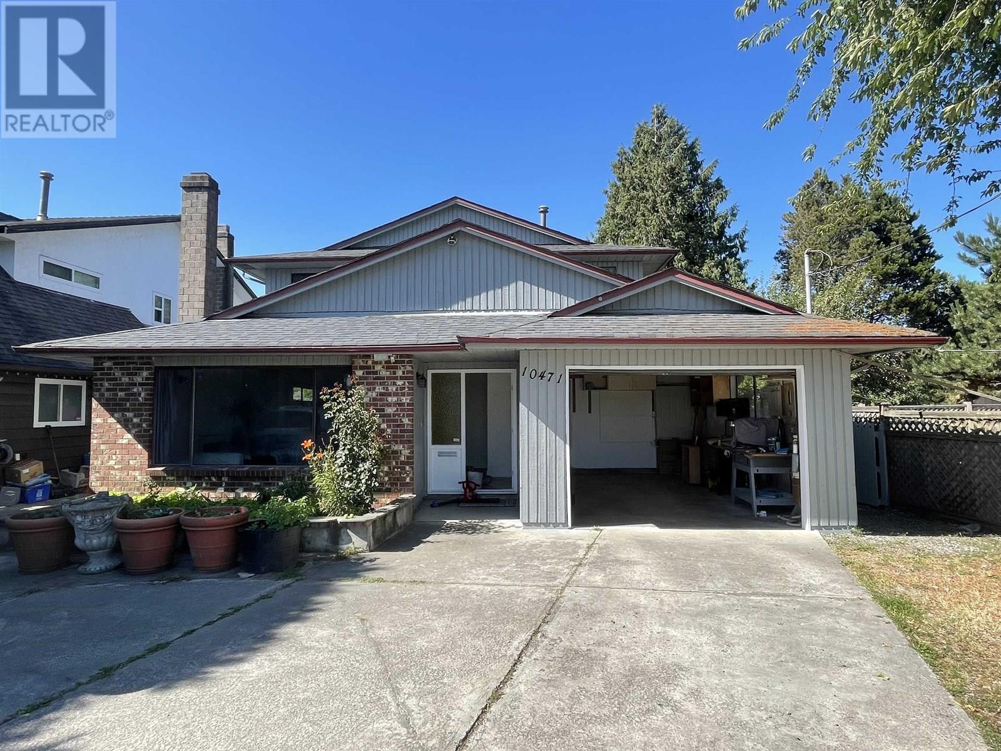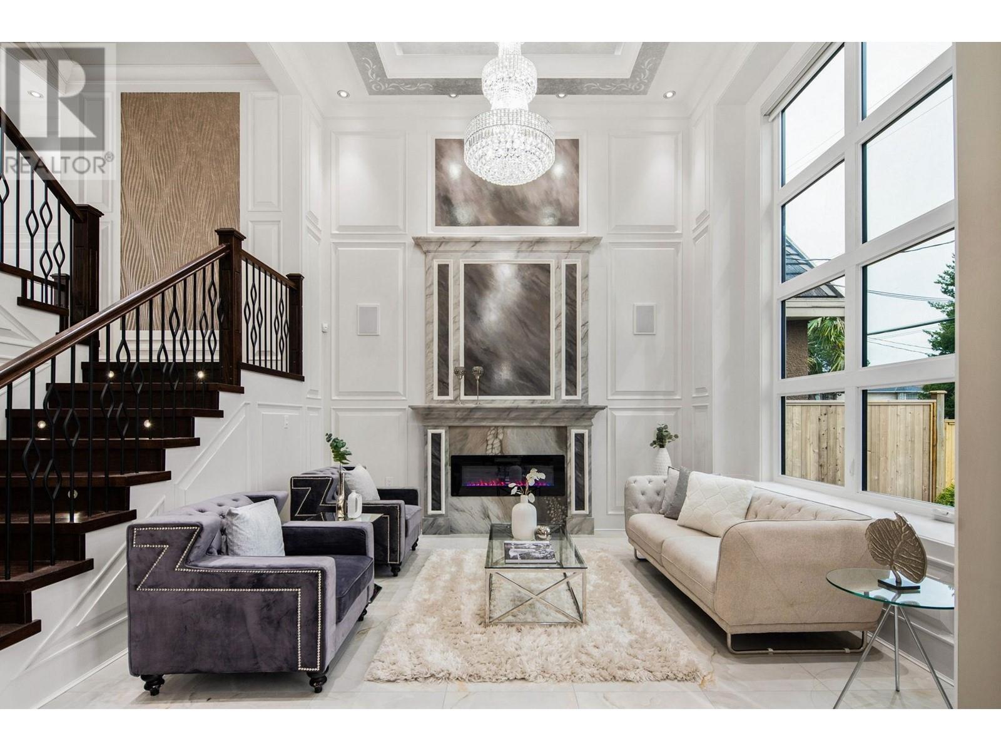2007 7th Avenue E
Owen Sound, Ontario
Welcome to this meticulously maintained 4-bedroom family home offering exceptional comfort, functionality and versatility. Ideal for multigenerational living or income potential $$$ with the standout private in-law suite that features a custom galley kitchen, full bathroom, bedroom and cozy family room with a Napoleon gas fireplace. Enjoy added peace and quiet with Rockwool Safe 'n' Sound insulation between the lower and upper levels. The main level boasts hardwood flooring throughout, creating a warm, cohesive living space. The updated main bathroom offers modern style and convenience with ensuite privileges to the primary bedroom that boasts a large walk-in closet. Two additional main floor bedrooms. This home delivers on storage and utility, with spray-foam insulated under-porch storage, shed, and under-stair storage. The double car garage features epoxy floors, a side mount Smart garage door opener and interior access. Additional upgrades include: Central vac system, Gutter guards for low-maintenance exterior care, 200 amp updated panel with pony panel to utility room, Air exchanger with humidistat for a healthy indoor environment. Prime Eastside location within close proximity to local schools, Georgian College, the Hospital, shopping, restaurants, parks and the scenic Niagara Escarpment. This move-in-ready home is a rare find with thoughtful upgrades, ample storage and a flexible layout that works for a variety of lifestyles. Don't miss your chance to make it yours! Call your Realtor today. (id:57557)
21 Birmingham Street
Stratford, Ontario
A NEW PRICE on this rare and beautiful Regency Cottage just steps from the vibrant cultural hub of downtown Stratford, Ontario. Built in 1865, this stunning home sits on a large corner lot at the corner of Birmingham and St. Patrick Street. Stone steps lead to a welcoming foyer with soaring ceilings. To the left is the first of two bedrooms, featuring a gas fireplace and floor-to-ceiling library shelving. Two elegant living rooms provide grand yet inviting spaces, with hardwood floors and custom chandeliers by Canadian porcelain artist Harlan House. A spacious dining room flows naturally into the kitchen and living areas, ideal for entertaining. It features an original stained glass window by Canadian artist Robert Jekyll, who also created the pieces framing the main entrance. Beyond the dining area is a custom home office with built-in desk and cabinetry, and a discreet laundry nook with Bosch stackable washer and dryer. The main-floor 4-piece bath offers heated floors, a shower/sauna, and a sculpted towel rack by celebrated Canadian sculptor Ruth Abernethy. The modern kitchen combines style and function with cork flooring, exposed brick, and GE Profile appliances: built-in oven, warming drawer, microwave, French door fridge with bottom freezer, and a 5-burner gas cooktop. A quartz island with an integrated sink, dishwasher, and accessory table makes it ideal for cooking and gathering. Upstairs, a guest suite includes a bedroom, 3-piece bath with heated floors, and a generous walk-in dressing room with built-in closets and cabinetry. A covered porch off the kitchen overlooks the professionally landscaped yard, with a path leading to St. Patrick Street. The double lot offers the potential for a garage or second-storey addition. Architectural and landscape plans are available. This is a truly one-of-a-kind home in a one-of-a-kind city. Historic, rare, and filled with opportunity. (id:57557)
9531 Kirkmond Crescent
Richmond, British Columbia
The most EXQUISITE MANSION in prestigious Seafair. Suited on a 7,300 SF (68 x 107) rectangular lot with 3,607 SF of luxurious living. This elegant European style home boasts an open layout with soaring double-height ceilings in the living, dining & family rooms, and a grand custom-designed foyer adding majesty & grace. full of exquisite details inside and out. Includes 4 ensuite bedrooms, 6 bathrooms, and 2 kitchens with large island and top-tier Sub-Zero & Wolf appliances. Additional highlights: private home theatre on main, Smart Home system, crystal chandeliers, A/C, HRV, central vacuum, power blinds, 2-car garage. Walk to schools, shops & parks. School catchment: Dixon Elementary & Boyd Secondary. Open House: June 22, Sun, 2-4PM. (id:57557)
3822 Hunt Street
Richmond, British Columbia
Lovely three bedroom and den house in the heart of Steveston Village! Extra large backyard for playtime with the kids or fur babies. Thoughtful updates throughout include a NuHaus kitchen with classic white shaker cabinets and an extra large family room with custom barn door and updated laundry by Baumeister. All three bedrooms are together on the upper level, with a spacious den on the main floor that could easily serve as a fourth bedroom or home office. The generous crawlspace offers plenty of storage, along with the attic and large shed. Unwind outside in the hot tub and relax under the custom awning in your private backyard, or inside by the cozy gas fireplace. Located just steps from the shops at Minato Village, one block from Byng Elementary, and a short stroll to the waterfront and Steveston´s beloved village life. Call for your private showing! (id:57557)
1160 Skana Drive
Delta, British Columbia
Stunning rancher over 2,800 sq. ft. of living space on a private 10,000 sq. ft. lot in the Village! Exceptional floor plan designed for entertaining! Three sets of French doors open onto the oasis like backyard. A lifestyle homeincludes an outdoor fire pit+private sitting area with patio lanterns for those quiet evenings. Gourmet kitchen awaits(waterfall quartz countertops+top of line appliances) adjacent family room, den AND games room.Three bedrooms-primary with easy access to backyard-step out to take a dip in the private pool or recline by the firepit in the evenings. Patio lanterns, changing room.Ideal layout and fully updated! Roof,boiler,on demand water and heat pump, hardwood floors, windows,8 skylights, driveway+front patio,crawlspace upgrades, paint. Garage-25'x22". Dream home! (id:57557)
12823 Mclarty Place
Summerland, British Columbia
Welcome to 12823 McLarty Avenue – Your Slice of Serenity in Summerland’s Deer Ridge Nestled in the heart of the highly sought-after Deer Ridge neighbourhood, this beautifully updated 4-bedroom, 3-bath home offers the perfect balance of comfort, nature, and convenience. Surrounded by the tranquil beauty of Summerland, and just steps from the hiking and biking trails of Cartwright Mountain, this is a dream home for outdoor enthusiasts and those seeking peaceful living. Step inside and discover a bright, open layout with tasteful updates throughout. The heart of the home features modern stainless steel appliances, a spacious kitchen, and an inviting recreation room — ideal for family fun or entertaining guests. With generously sized bedrooms, there's plenty of room for everyone. Enjoy valley views from your large entertaining deck, or retreat to the lush, manicured yard with raised garden beds, perfect for gardening lovers. The beautifully landscaped property is framed by mature trees and vibrant greenery, creating a serene outdoor sanctuary. Other highlights include: A quiet, nature-filled neighbourhood, Ample storage space, Stylishly updated bathrooms and Sunlit interiors throughout. Whether you're sipping your morning coffee on the deck, tending to your garden, or heading out for a trail adventure, 12823 McLarty Avenue invites you to slow down and savour life. Don’t miss your opportunity to own a piece of paradise in one of Summerland’s most desirable communities. (id:57557)
6330 Macdonald Street
Vancouver, British Columbia
Absolutely World-Class Luxury . A rare opportunity to own this stunning contemporary estate on a private half-acre lot in prestigious Kerrisdale. Designed by an award-winning architect, this nearly 10,000 sq.ft. residence is an architectural gem built with concrete and steel, showcasing modern elegance and oriental serenity. Dramatic interiors feature vaulted ceilings, custom glass work, and a refined, open-concept layout. Top-tier features include:Central A/C & radiant heating, Outdoor pool, hot tub & steam shower,Gourmet kitchen with outdoor BBQ,Alarm system & private guest suite Built with the finest materials and craftsmanship-this home is a true masterpiece in one of Vancouver West´s most sought-after neighborhoods. (id:57557)
6511 Gainsborough Drive
Richmond, British Columbia
Sitting on a 6,402 square ft lot, this rare 3-bedroom, 2-bathroom rancher backs onto beautiful London Park. Extensively rebuilt in 2010, it features updated wiring, plumbing, and roof. The spacious layout includes a formal living room with French doors and gas fireplace, a modern kitchen with granite counters and stainless steel appliances, and a large family room with wall-to-wall storage and electric fireplace. The primary bedroom boasts a full ensuite with double walk-in shower. Enjoy a private, west-facing fenced yard in a quiet neighbourhood near London-Steveston and Maple Lane schools. (id:57557)
102 Wilson Avenue
Tillsonburg, Ontario
Country living views right in town! This 2 bedoom bungalow is located in the retirement community known as Hickory Hills. This is a one of a kind lot offering large green space with access to wooded area, so no direct neighbours behind you. Walking in through the front door you will find your primary bedroom off the foyer. This feature helps keep the noise down that might come from the family room and kitchen. The primary bedroom is very roomy with a 3 pc ensuit and includes a walk in shower. The second bedroom is on the oppoiste side of the hallway, and could be used as a den. As you walk further down the hall, it will bring you into your generous sized family room with an abundance of natural lighting. Off the family room is a separate dining room area for more formal dinners. The kitchen has ample amount of cabinet space with an eating area and walk out to the enslosed sun room. This is the perfect spot to enjoy the view of your ravine, in a comfortable indoor space. You can access your back yard and patio through the sunroom. The basment is finished with a recroom and a spot to put a large home office in. There is a finished room off the recroom that could be used as a hobby room. Walk through this room to enter your very well organzied storage room with lots of shelving to keep totes and boxes out of the way, giving more floor space for larger items, if needed. Keep walking around the corner to find your privaye and very spacious work shop area. Completing the basement is a 2 pc bathroom. (id:57557)
2955 Spuraway Avenue
Coquitlam, British Columbia
BEAUTIFUL 4 bedroom Post and Beam style home located in highly desirable RANCH PARK neighbourhood. Extensively updated throughout featuring kitchen with over 11 foot Corian waterfall island, luxury vinyl plank flooring, gorgeous vaulted ceilings throughout, thermal windows, roof, perimeter drain tiles, steam shower, EV ready and much more. 2 bedroom in-law suite below is ideal for extended family or mortgage helper. All of this on an incredible 10,140 sqft lot. Amazing landscaping throughout featuring large 277 sqft rear sundeck which is ideal for entertaining / relaxing. Nearby access to coveted Charles Best Secondary, Hillcrest Middle, Ranch Park Elementary & SFU. Near Mundy Park, Coquitlam Centre and transit. This is the one! (id:57557)
10471 Steveston Highway
Richmond, British Columbia
Spacious two-level home on a premium 45×180´ lot featuring 4 bedrooms and 2 full bathrooms upstairs, plus a convenient half bathroom on the main level. Recent upgrades include a hot water tank (2024), furnace (2025), and a renovated 2010 kitchen with stainless steel appliances, new heater pump . Efficient LG washer, powder room, and modern laminate hardwood throughout the main level. Generous north/south exposure. Ideal land assembly opportunity for future townhomes. Great opportunity for homeowners or investors alike - move in, rent out, or hold for future development potential. (id:57557)
9631 Bakerview Drive
Richmond, British Columbia
This beautiful new home situated on a SOUTH-facing 69x126 lot in desirable Saunders area, offers nearly 4,000 square feet of interior living space. home features soaring ceilings in living /family rooms, complemented by expansive UV block windows that flood the space with natural light. Stunning crystal chandeliers add a touch of luxury throughout. The chef-inspired kitchen is a culinary dream, outfitted with premium Miele appliances, an oversized island, and a fully equipped spice kitchen with pantry and Samsung smart fridge. The main floor includes a media room perfect for entertainment and a guest bedroom with its own ensuite for added convenience. This section of the home can easily convert to a 2 bedroom income suite. Upstairs, all four bedrooms are designed with private ensuites, including a grand primary suite that serves as a serene retreat. The primary bedroom boasts a custom designer closet, sauna, steam shower for ultimate relaxation. 3-car garage at back + additional parkings. Open May 17 2-4pm (id:57557)

