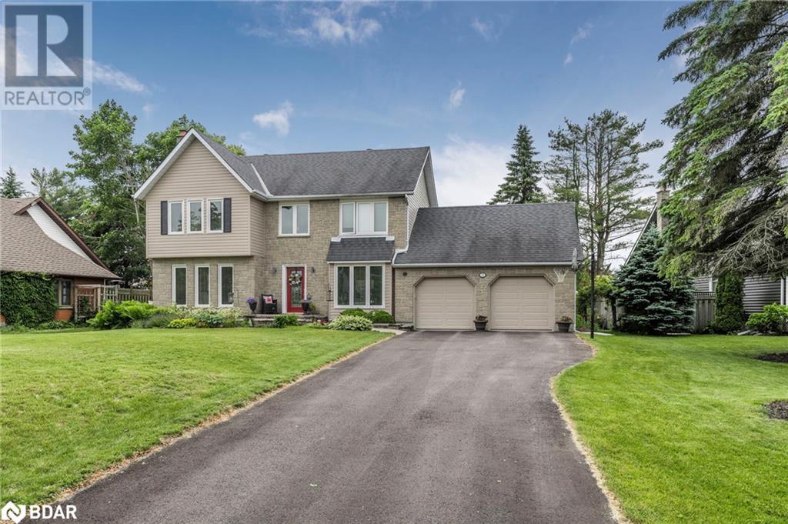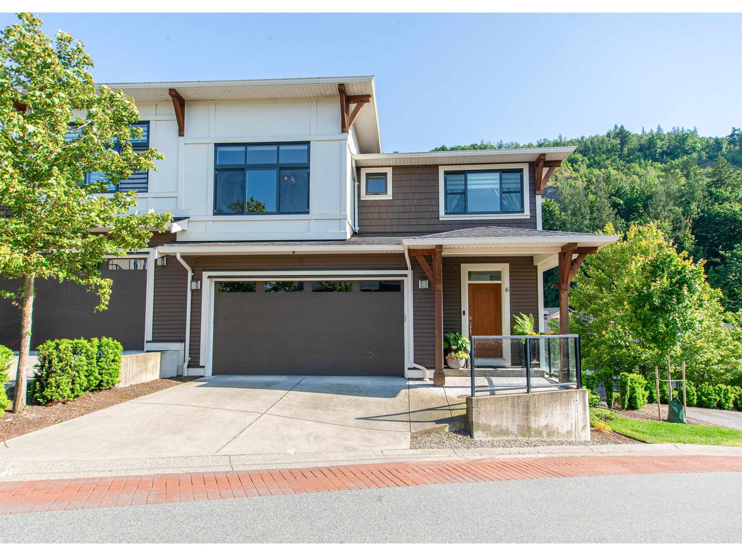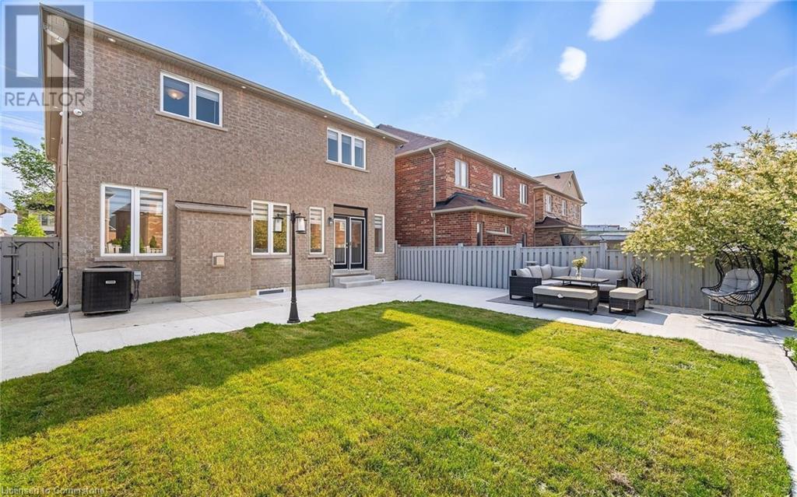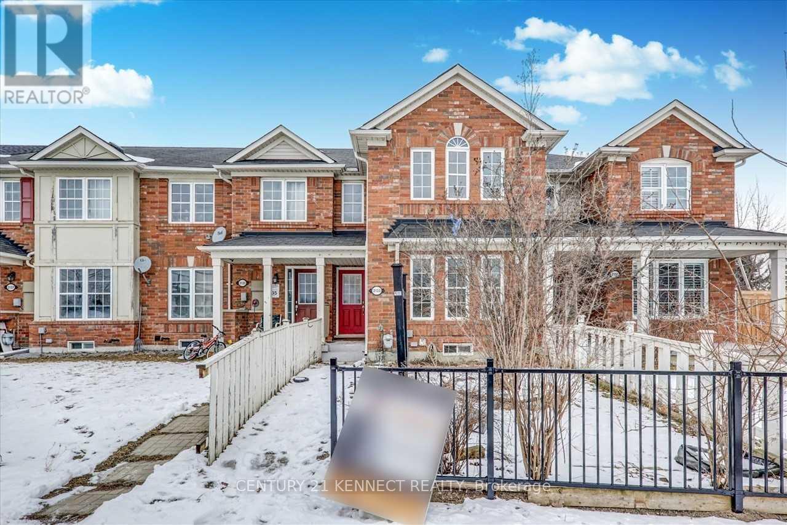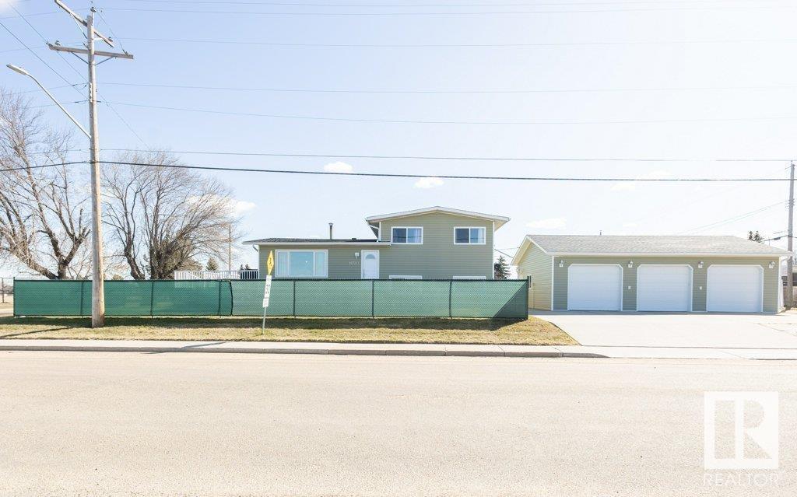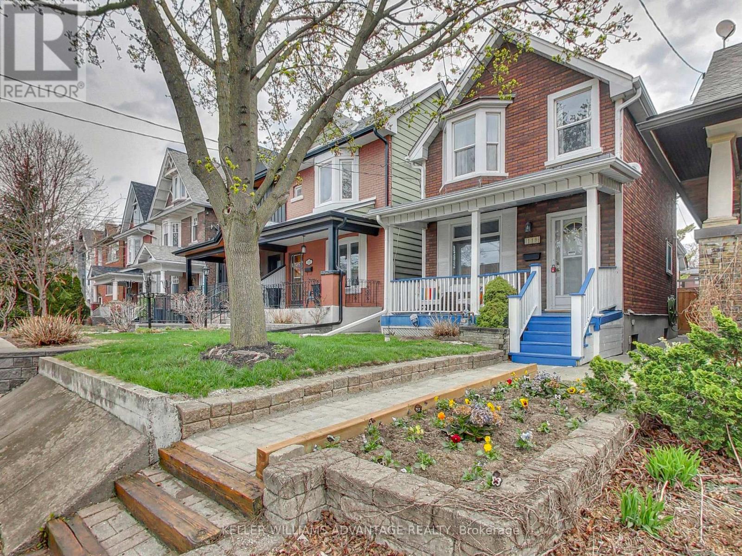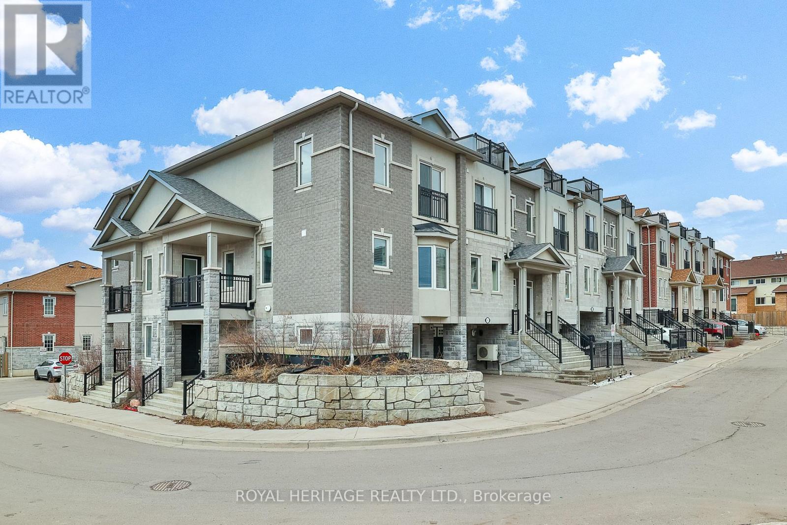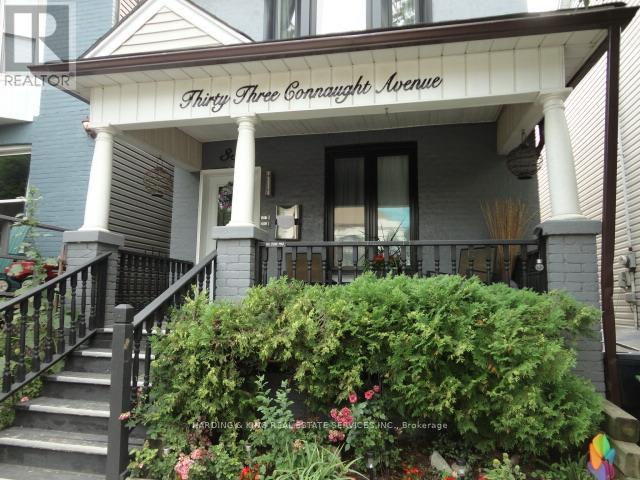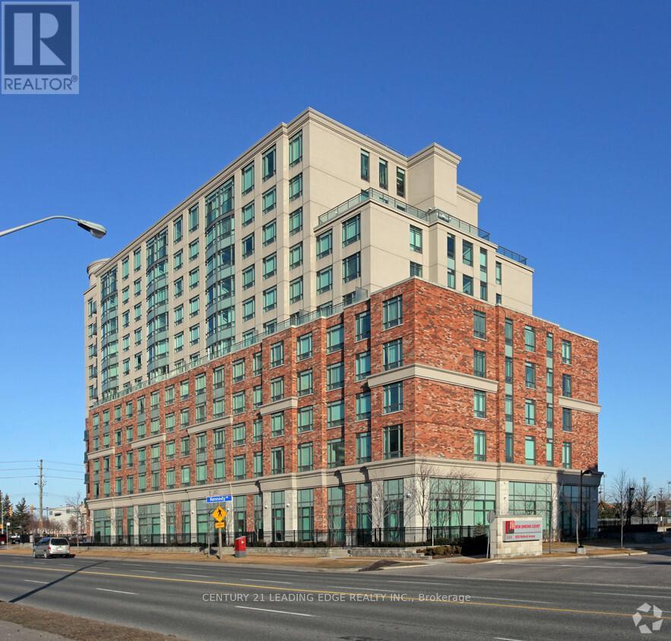2046a Danforth Avenue
Toronto, Ontario
Spacious 2-bedroom rental in a prime East End location at Woodbine & Danforth! Just steps to the subway, shops, restaurants, and all your daily essentials. Enjoy a short walk or bike ride to the Beaches and everything Queen Danforth Ave has to offer. This bright and well-maintained unit features full-sized appliances, ample living space, and great natural light. Perfect for professionals, or roommates looking for a convenient, vibrant neighbourhood to call home. Don't miss this opportunity to live in one of Torontos most connected and desirable areas! (id:57557)
7 Graylee Avenue
Toronto, Ontario
Rare Opportunity on a quiet Cul-de-Sac in Prime Scarborough! Welcome to 7 Graylee Avenue a beautifully renovated 2+2 bedroom, 2-bathroom bungalow on a spacious lot, featuring a heated in-ground pool, 1.5-car detached garage, and a fully finished basement with separate entrance ideal for in-laws, rental income, or multi-generational living. Enjoy a bright open-concept layout with cathedral like ceilings, granite countertops, and a spa-style Jacuzzi tub. Thoughtful upgrades include heated bathroom floors, central vacuum, and more blending comfort and style. Walk into your huge private backyard, complete with a inground heated pool and lounge space perfect for relaxing or entertaining. Bonus: Comes with approved permits to add a bedroom and bathroom on the main floor, plus a legal basement apartment offering great potential to expand or boost rental income. Prime location near Scarborough Town Centre, top-rated schools, everyday amenities, and the Bluffs. Easy access to Kennedy, Eglinton, and Scarborough GO stations for smooth citywide transit. Whether moving in, expanding, or investing this home offers the perfect mix of lifestyle, location, and long-term value in one of Scarborough's most desirable neighbourhoods. (id:57557)
35 Howard Drive
Oro-Medonte, Ontario
*OVERVIEW *Beautiful 2,500 sq ft two-storey family home in the desirable Harbourwood Community. Fully renovated in 2018 with modern finishes throughout. Surrounded by parks, trails, and just minutes from Lake Simcoe. *INTERIOR* Offers 4 bedrooms and 3 bathrooms. Features new hardwood floors, an updated kitchen with granite countertops, island, soft-close drawers, and specialty cabinetry. Two wide sliding garden doors lead to a large deck. Finished basement with gas fireplace. Interior access from garage to home. *EXTERIOR* Yard is fenced on three sides and includes extensive perennial gardens plus a peaceful meditation garden in the back corner. Large deck with hot tub access directly from the house. Oversized double garage with automatic doors, with access to both the home and backyard. *NOTABLE* Quiet, family-friendly community with nearby lake access. Steps to parks, trails, and Memorial Beach. Minutes to highway access via 5th or 7th Concessions. Zoned for Guthrie Public School and Eastview Secondary both highly regarded. *CLICK MORE INFO TAB* for FAQs, floorplans, utility bills, and summer/garden photos. (id:57557)
6 43685 Chilliwack Mountain Road, Chilliwack Mountain
Chilliwack, British Columbia
Welcome to Seasons at Cedar Sky! This stunning end-unit townhome is situated just minutes away and offers beautiful views of the Fraser River. Inside, you'll find brand new laminate flooring on all 3 levels, a bright and open layout and a kitchen designed for both function and style! Conveniently located just a 10-minute drive from Downtown Chilliwack and District 1881, and only a short drive to Highway 1, this home offers the perfect balance of peaceful living and easy access to amenities! Enjoy your morning coffee on either of your 2 patios while you watch wildlife wander nearby! This home features central A/C, a double garage and has tons of storage. Don't miss the chance to view this gorgeous home - book a showing today! (id:57557)
53 Morning Dew Road
Toronto, Ontario
MOTIVATED SELLERS! Fantastic opportunity for investors, builders, or first-time homebuyers! This detached side-split offers bright, open living areas and a spacious, versatile layout with three generously sized bedrooms and two full bathrooms. Set on a large lot in a high-demand neighborhood, the home offers excellent potential for rental income, family living, or future redevelopment. Conveniently located near Lake Ontario, Morningside Park, Guildwood GO, U of T Scarborough, Centennial College, top-rated schools, shopping, transit, and highways. Enjoy a wonderful community vibe in a vibrant, family-friendly area. A rare find with tremendous long-term value and lifestyle appeal! (id:57557)
5 Freedom Oaks Trail
Brampton, Ontario
Beautifully upgraded 4 + 2 Bedrooms Detached Home with Approximately 3735 Sq.ft of total Living Area In Prime Castlemore Location!! Located on a Quiet Cul-De-Sac and Just a Short walk to Castlebrook Elementary School, grocery store & bus stop this spacious home offers comfort, style and convenience!! Featuring front porch with double door entrance!! Gleaming Hardwood Floors throughout!! 2 Modern Kitchens with Granite Counter tops, center island and Stainless Steel Appliances!! Freshly Painted whole house!! Upgraded light fixtures!! Main floor 9 high smooth ceiling!! Enjoy a bright and open concept layout with a large living room and a cozy family room complete with a Gas Fireplace!! 82 Pot Lights Inside & Outside!! Brand New 2 Garage doors with remote control!! 2 Bedrooms 2 Washrooms LEGAL BASEMENT APARTMENT!! Potential RENTAL INCOME $2500/month!! Brand New Zebra Blinds on Main Floor!! Professionally Landscaped Front & Backyard with Lots of Trees & perennial plants!! Party size Concrete Patio 40x40ft in backyard & poured concrete around the House!! Large sealed Driveway!! No sidewalk!! 7 Car Parking!! Cold cellar!! (id:57557)
2403 - 70 Town Centre Court
Toronto, Ontario
Lux East-Facing Condo! Bright & Spacious 1+Den Super Clean Unit! Upgraded Granite Kit Counter, Undermount Sink, Ceramic B/Splash. Top Location for Commuters Walk to SRT, STC, YMCA, Civic Centre, TTC, GO Bus. Mins to Hwy 401. Full Amenities: Gym, Party Rm, 24Hr Concierge, Guest Suites & More! *Tenant Pays Hydro* (id:57557)
2554 Cameron Ravine Landing Nw
Edmonton, Alberta
Welcome to your dream home in the prestigious community of Cameron Heights—a residence where luxury meets lifestyle on a stunning corner lot with tranquil pond views and easy access to scenic walking trails. With approximately 5,000 sq ft finished living space, this custom-built home offers a rare combination of elegant design, advanced smart technology, and family-friendly functionality. Inside, you'll find an open-concept layout filled with natural light, 10' ceilings, and hardwood/tile flooring throughout the main level. The chef’s kitchen impresses with double islands, two dishwashers, stainless steel appliances, and a walk-through pantry with wine fridge. Upstairs, the spacious primary suite offers a newly renovated spa-style ensuite with a steam-ready dual shower, stand-alone tub, and double vanity. A vaulted bonus room and large bedrooms provide flexibility and space. The fully finished basement includes four additional bedrooms, a full bathroom, and plenty of room for recreation and entertaining. (id:57557)
2133 Morningside Avenue
Toronto, Ontario
Discover comfort and convenience in this spacious rear lane freehold townhouse, offering over 1,700 square feet of beautifully finished living space, newly finished backyard, windows and energy efficient heat pump. Featuring three large bedrooms upstairs and a bright open-concept main floor with modern pot lights, this home is perfect for families or professionals alike. Highly (9+) rated public school and an easy commute to the University of Toronto, Scarborough. Enjoy the convenience of TTC at your doorstep and convenient access to Highways 401 and 407. Nestled within a peaceful neighbourhood with walking/biking trails connected to the Rouge National Urban Park. Visitor parking is also available. A perfect blend of space, style, and location ready for you to move in and make it home. Main floor only. Basement not included, basement is currently tenanted. (id:57557)
8823 188 St Nw
Edmonton, Alberta
Just Reduced! This beautifully maintained & spacious home offers a blend of comfort, functionality & outdoor charm. Step inside & enjoy 3 large living areas, 4 generous bdrms & a primary ensuite featuring a tiled shower. The open floor plan creates a seamless flow for everyday living & entertaining, while the main floor laundry adds everyday convenience. Outdoor lovers will appreciate the sunny southeast deck, perfect for morning coffee & evening BBQ’s. Raised garden beds & under-deck storage, perfect setup for gardening enthusiasts. An oversized double heated garage, RV parking pad large enough for 5th wheel. The upper floor adds even more flexibility with a bonus room & den, perfect for a home office or play area. Just minutes to shopping, the YMCA, & major roads like Anthony Henday, Whitemud & Yellowhead. Only 12 mins to St. Albert, 16 mins to downtown & 25 mins to YEG. This warm and welcoming home offers everything a growing family needs—ample space, storage & a peaceful community close to everything. (id:57557)
10503 105 St
Westlock, Alberta
FAMILY HOME WITH TRIPLE GARAGE ACROSS THE STREET FROM SCHOOL! Over 2225 sq ft of finished living space. Enter home through massive rear mudroom & enjoy the cozy family room. Main floor has kitchen with an abundance of cupboards & counter space, dining area w/ door to composite deck w/ alum handrail, & front living room. Upper level has renovated 4 pce bath & 3 bedrooms, the master having his & hers closets. Basement has additional recreation room, storage, vented cold room, mechanical, 3 pce bath & laundry area. Home is clean & well maintained with many upgrades. Outside is a chain link fenced front & side yard massive patio & parking pad & 2013 26x38 triple car garage. This home is located across the street from the Westlock Elementary School, park, & outdoor ice rink and has only one neighbouring house to the east. Tons of space & storage for the whole family. (id:57557)
37 Prospect Way
Whitby, Ontario
Welcome to a 4-bedroom, 2.5-bath townhouse, located in a family-friendly neighbourhood. Being a Corner house, it is very well lit and it feels like a detached home. The main level features an open and inviting living & dining area, perfect for entertaining or relaxing with family. The well-appointed kitchen has modern appliances. Upstairs, you'll find Four generously sized bedrooms, including an extra-large primary suite with a walk-in closet and private 5-piece ensuite bathroom. Prime Location. CE Broughton Public School is at 4 minutes walk. The images have been virtually staged. (id:57557)
119 Chester Avenue
Toronto, Ontario
Welcome to a charming, detached home located in the heart of the highly desirable Playter-Estates community, literally a one-minute walk to the coveted Jackman Avenue Junior Public School. This wonderful property offers an ideal family lifestyle with everything you could possibly need just steps away. Enjoy the vibrant energy of the Danforth with its famous restaurants, boutique shops, many fresh fruit and vegetable stores, and Withrow Park, all within a short stroll. Need to get downtown? Simply step outside, turn left, and in a minute you'll be at Chester Subway Station----downtown access couldn't be easier. With such a supreme location, a car isn't necessary----but if you just happen to have one (or two), no worries: there's a rare 2-car parking area at the back of your luscious, sun-soaked backyard. Speaking of the yard, this deep 133-foot property qualifies for up to a 1312 sf laneway house development ---- and you can still retain your parking spots if you decide to build! (See the attached and favourable laneway report). Inside, this home features 2+1 bedrooms, two full bathrooms, beautiful hardwood floors on both the main and upper levels, featuring an open-concept main floor living and dining room, a spacious and functional kitchen with a walkout to a sunny deck and the expansive rear yard. A separate entrance leads to the basement, offering a cozy TV room, a good-sized bedroom, a three-piece bath and a decent laundry facility ----- perfect for extended family living, guests, or potential rental income. Unbeatable access to major roadways such as the DVP and Bayview extension to quickly take you uptown or out of town. Don't miss your chance to make this your home in one of Toronto's most sought-after neighbourhoods! (id:57557)
6512 58 Avenue
Innisfail, Alberta
This immaculate, fully finished modified bi-level offers over 2800 sq ft of beautifully designed living space with a serious wow factor. From the moment you step inside, you'll notice the pride of ownership and like-new condition throughout. The chef-inspired kitchen features elegant cabinetry with crown moldings, a center island with pots and pans drawers, a lowered breakfast bar, and a granite sink perfectly positioned beneath a window that overlooks the backyard. A garden door just off the kitchen leads to a spacious deck, ideal for entertaining. The bright and inviting living room showcases vaulted ceilings, pot lights, and a cozy gas fireplace that creates the perfect gathering space.Upstairs, the massive primary retreat—located above the garage—easily accommodates a king-sized bed and multiple pieces of furniture. It also features a walk-in closet and a spa-like 4-piece ensuite complete with a deep soaker tub and a separate shower. The main floor includes a second bedroom, large laundry room with sink and another well-appointed 4-piece bathroom, offering functionality and comfort for family or guests. The fully finished basement adds even more living space with two generous bedrooms, a modern 3-piece bathroom, and a spacious rec room with a flexible layout—ideal for a home office, play area, or gym. Vinyl flooring flows throughout the lower level, and large windows flood the space with natural light.Additional highlights include a high-efficiency furnace, a hot water tank, and an insulated, drywalled garage. With thoughtful details throughout and plenty of room for everyone, this home is the perfect blend of style, comfort, and practicality. Backyard features under deck storage, a seperate storage shed and a vinyl fence. (id:57557)
411 - 2050 Bridletowne Circle
Toronto, Ontario
Location, Location, Location! Welcome to this beautifully Newly renovated and move-in ready 3-bedroom, 2-bathroom corner unit, offering aperfect blend of style, comfort, and convenience. Boasting brand-new upgrades throughout, this spacious home features a new modern kitchenwith quartz countertops, a breakfast area, and brand-new stainless steel appliances, including a slide -in smooth top stove . The large primary bedroom offers a walk-in closet and a brand new 2 pcs ensuite bathroom. Enjoy the bright and airy open-concept living space with a large balcony offering stunning open views. Convenience is key with ensuite laundry and ample in-suite storage. This well-maintained building is undergoing an exciting revitalization, including revamped common areas, upgraded entrances, and newly designed tennis courts- enhancing both value and lifestyle. Residents enjoy top-tier amenities, including 24/7 security, visitor parking, an outdoor pool, a gym, and a party room. Located just minutes from Hwy 401/404, transit, schools, hospitals, shopping malls, libraries, and parks, this home offers unmatched accessibility. BONUS: A home that has been cherished by a long-time owner enjoying a lifetime of good health and well-being a true testament to the positive energy this space offers! (id:57557)
2 Dunsley Way
Whitby, Ontario
Perfect Timing To Get Into The GTA Market With This 3 Bedroom/ 2 Full Washroom End Unit Townhome In The High Desirable Pringle Creek Area * Private Entrance With Porch & Lots Of Natural Light Throughout! * Walking Distance To All Major Amenities: 15 Mins To French Immersion Julie Payette PS, 7 Mins To C.E . BROUGHTON PS, 5 Mins To The Bus Stop, Restaurants,Groceries, 407/401 & So Much More! * Only 7 Years Old, 1 Car Garage + 1 Driveway Spot With Direct Garage Access * Spacious & Inviting Open Concept 2nd Floor With Well Maintained Kitchen, Breakfast Bar, Backsplash, Granite Countertops, & Tiled Flooring! * Separate Dining Area Combined With Kitchen Which Has A Beautiful Bay Window *Living Room Features Laminate Flooring & Access To The Terrace * Larger 3rd Floor Brings Convenience With Laundry Room & Wide Hallway * Primary Bedroom Includes Large Closet With Closet Organizers, Semi Ensuite & Laminate Flooring! * 2nd Bedroom Just As Spacious With Laminate Flooring, Double Closet & Window! * Perfect Size For A First Time HomeBuyer Or Downsizer In A Great Area To Get Your Foot Into The Real Estate Market! Main Floor Features 3rd Bedroom (Includes Window & Closet) & Full 3 PC Bath With Sliding Glass Door! Don't Miss Out On This Home! Monthly POTL fee is approx $224.73/month. * Buyer acknowledges that the property is subject to Restrictive Covenants as contained in Instrument N. DR1654984 (copy of which is attached as schedule "C" hereto). Buyer further acknowledges that this Instrument will remain on title and will not be discharged by the Seller on closing. Property is being sold "as is" and Seller makes no warranties or representations in this regard. *Buyer agrees to conduct his own investigations and satisfy himself as to any easements/rights of way which may affect the property. Property is being sold "as is" and Seller makes no warranties or representations in this regard. (id:57557)
Unit A - 8892 Sheppard Avenue E
Toronto, Ontario
Beautiful 3 Story Town Home With 2 Bedroom + 1 Washroom, & A Large Deck, Driveway Parking, Close To U of T, Centennial College, Hwy 401, Shopping, Schools, Steps To TTC & More. (id:57557)
Unit B - 8892 Sheppard Avenue E
Toronto, Ontario
Beautiful 3 Story Town Home With 2 Bedroom + 1 Washroom, Driveway Parking, Close To U of T, Centennial College, Hwy 401, Shopping, Schools, Steps To TTC & More. (id:57557)
Suite 2 - 33 Connaught Avenue
Toronto, Ontario
Welcome to 33 Connaught Ave. A Beautifully Appointed Suite On Two Levels Makes A Great Condo Alternative. This Fabulous Unit Occupies The 2nd and 3rd Floors Of This Well Maintained Property. Modern Kitchen With Granite Counters S/S Appliances. Breakfast Bar & Walk Out To Balcony. Hardwood Floors, En Suite Laundry, Utilities Included & And Has An Amazing 3rd Floor Loft With One Of A Kind 3 Pc Bath. Close To Shops, Restaurants, Major Hwy Access & Steps To 24 Hr TTC For Short Ride To Downtown! Just Move In And Enjoy This Great Space! (id:57557)
712 - 2020 Mcnicoll Avenue
Toronto, Ontario
Welcome to Mon Sheong Life Lease Private Residence, where luxury, comfort, and safety come together for an exceptional living experience. This spacious 1 + 1 layout with 1.5 bathrooms offers a perfect blend of style and practicality, ideal for senior residents. The versatile den can serve as a second bedroom, and wood flooring throughout creates an elegant, warm atmosphere. The newly renovated kitchen and bathroom feature quartz countertops and are designed with senior safety in mind, including panic alarms and bathroom support bars. Enjoy a wide range of amenities that promote well-being and social connection, including ping pong, karaoke, an exercise room. Other conveniences such as a pharmacy, doctors office, library, and hair salon are all located within the residence. Mon Sheong is also close to shops, supermarkets, and offers 24-hour concierge services for your convenience. The monthly fee covers heat, hydro, water, cable TV, internet, and property taxes, ensuring financial peace of mind. Free daily activity programs keep you engaged, and 24/7 security offers added safety. Experience a vibrant and secure lifestyle at Mon Sheong Life Lease Private Residence, where every detail is tailored to your comfort and well-being. **EXTRAS** All ELF, Fridge, Cook Top, Washer & Dryer. Vertical Blinds. (id:57557)
41 Suncrest Drive
Toronto, Ontario
Masterfully Updated Bridle Path Home! On Sprawling Forested Lot Bordering Sunnybrook Park. Nestled Within The Much Sought After Glenorchy Community. Showcases Refined Style & Superior Attention To Detail. One Of The Largest Properties & Most Desirable Locations In The Area. Expansive Principal Spaces Beautifully Appointed W/ Contemporary Finishes. In-Ceiling Speakers Throughout & Dual-Entry Elevator Servicing 4 Levels. Stunning 21-Ft. Foyer W/ Custom Chandelier & Porcelain Floors. Family Room W/ Gas Fireplace & Walk-Out To Extraordinary Backyard Retreat. Gourmet Chef-Inspired Kitchen W/ Custom Cabinetry, Quartz Finishes & Walk-Out To Pool. Formal Living Room W/ Linear Fireplace & Bookmatched Stone Surround. Primary Suite W/ Bespoke Walk-In Closet, Opulent 6-Piece Ensuite W/ SteamCore Spa & Soaking Tub. Second Bedroom W/ Custom Built-Ins & 3-Piece Ensuite. Third Bedroom W/ Built-In Wardrobe & Convenient Access To 4-Piece Bath. Potential For Large Rooftop Patio. Graceful Main Floor Office W/ Porcelain Floors, Beautiful Views & Access To 4-Piece Bathroom. Lower Level Boasts Rough-In For Second Kitchen, Nanny Suite, 4-Piece Bathroom, Vast Entertainment Room W/ Rough-In For Bar & Walk-Up Access To Backyard. Highly Sought-After Backyard Retreat W/ Oversized Pool, Generous Green Space & Patio, Professional Landscaping, Unobstructed Sun Exposure, Tree-Lined Privacy. Sophisticated Street Presence W/ 10-Vehicle Heated Circular Driveway. Exceptional Address In Torontos Most Exclusive Neighbourhood, Both Secluded In Nature & Situated For Convenience. Immediate Access To Sunnybrook Park, Minutes To Top-Rated Private & Public Schools, Edwards Gardens, Granite Club, Sunnybrook Hospital, York University Glendon Campus, Major Highways & Transit. A Luxury Home Of Unparalleled Distinction. (id:57557)
258 St Clements Avenue
Toronto, Ontario
Absolutely Stunning Home Located On The Most Sought After Block, On A Family Friendly Street In The Allenby School District. Fully Renovated With Top Of The Line Finishings. This Home Offers An Open-Concept Layout Bathed In Natural Light, Hardwood Floors, Family Room Nook & A Cozy Fireplace In The Living Room. Kitchen With Large Breakfast Bar & Walk Out To Patio & Backyard. Main Floor Also Features A Powder Room. Primary & 2nd Bedroom With Walk In Closets. Finished Basement With Entertainment Area, Kitchen, Home Office & 3 Piece Bath. Grounds Professionally Landscaped With Underground Sprinkler System. Rare Attached Garage With Direct Access To House, Large Enough For An SUV. This Is Allenby Living At Its Best Featuring Charm, Space, Storage & An Unbeatable Location Known For Its Top Rated Schools, Parks, Recreation Centres & A Strong Sense Of Community. (id:57557)
516 - 96 St Patrick Street
Toronto, Ontario
Gorgeous Loft Living in the Heart of Downtown Toronto. Step into this stunningly renovated 1+1 bedroom loft at 96 St Patrick Street, updated in 2024 with thoughtful attention to storage and sophisticated urban style. The sleek kitchen features luxurious marble countertops, high-end Miele appliances including a combination oven/steamer and integrated pull-out range hood, under-cabinet lighting, and a convenient breakfast bar. A spacious double closet and additional custom-built storage under the staircase make organization effortless. The light-filled living room includes a rare, operable window for fresh air circulation. Upstairs, the primary bedroom is a retreat with a wall-to-wall custom closet featuring integrated lighting, organizers, and a built-in mirror. The generous den can easily accommodate a bed or serve as a functional home office or guest space. Enjoy the convenience of two bathrooms: a spa-inspired 4-piece upper-level bath with a deep soaker tub and separate glass shower, plus a stylish 2-piece powder room on the main level. Location Highlights: Live just steps from vibrant Queen Street West and University Avenue - home to world-class restaurants, boutique shops, the Four Seasons Centre for the Performing Arts, and Osgoode subway station. Stroll to the AGO, OCAD University, Grange Park, and the financial district. With a 99 Walk Score and 100 Transit Score, everything you need is at your doorstep. (id:57557)
2807 - 252 Church Street
Toronto, Ontario
Be The First Person To Rent This Brand New Bright Unit Featuring Floor-to-Ceiling Window With Modern Kitchen. Cozy, Yet Functional Living Area. Free High Speed Internet is included. Steps to Eaton Center, Toronto Metropolitan University (Ryerson), St. Lawrence Market Place, Minutes To Subway, Bus Stop And Other Public Transit. Ideal For Urban Professionals. Variety Of Dining And Entertainment Option. Your Perfect Bachelor Pad Awaits! (id:57557)



