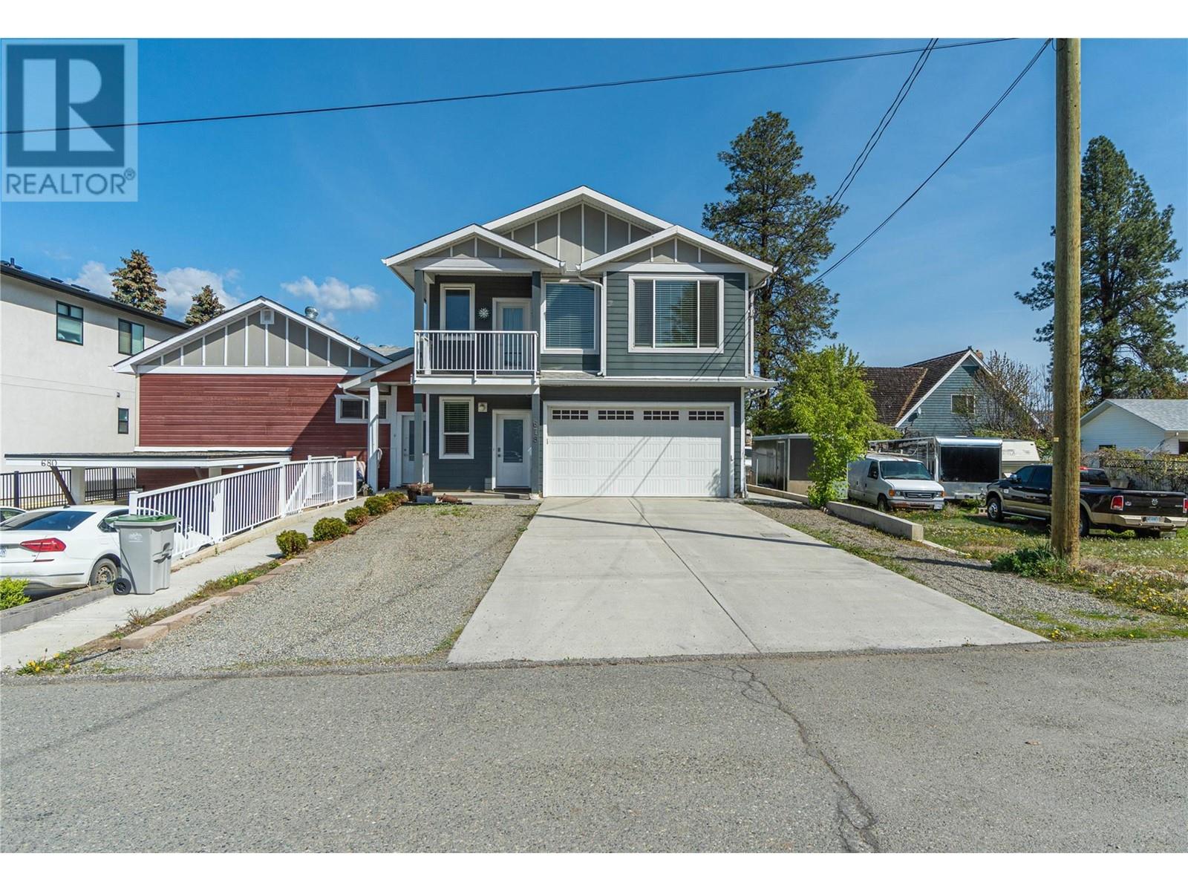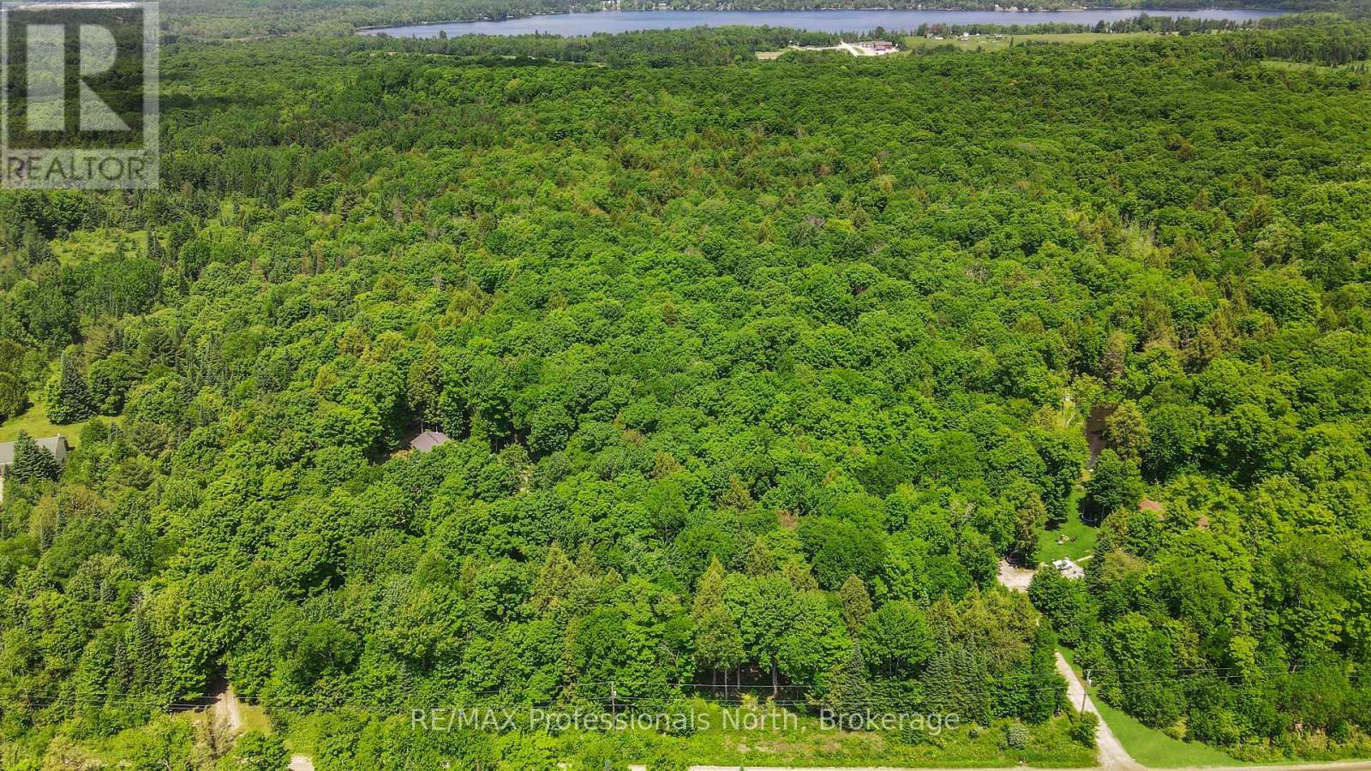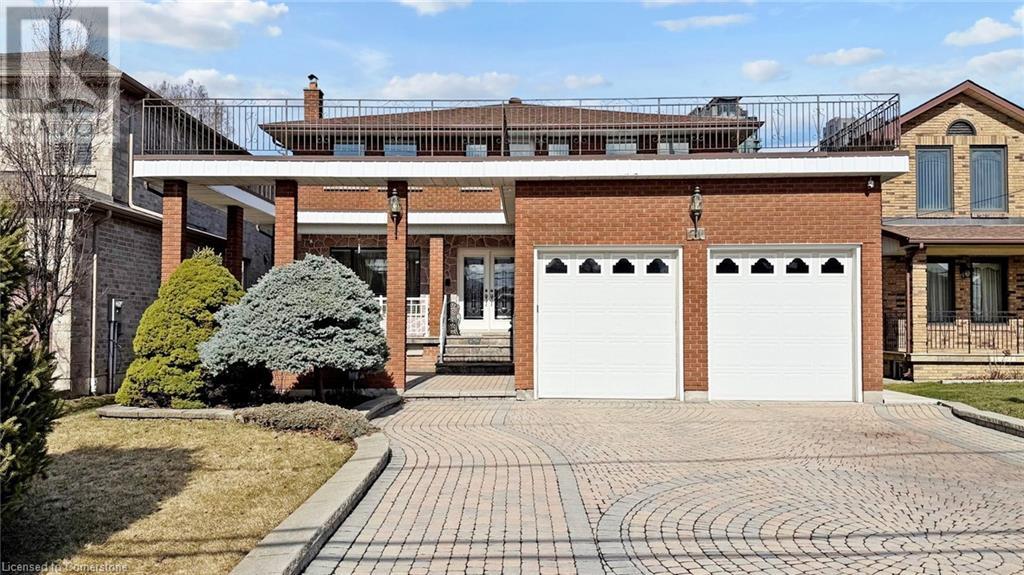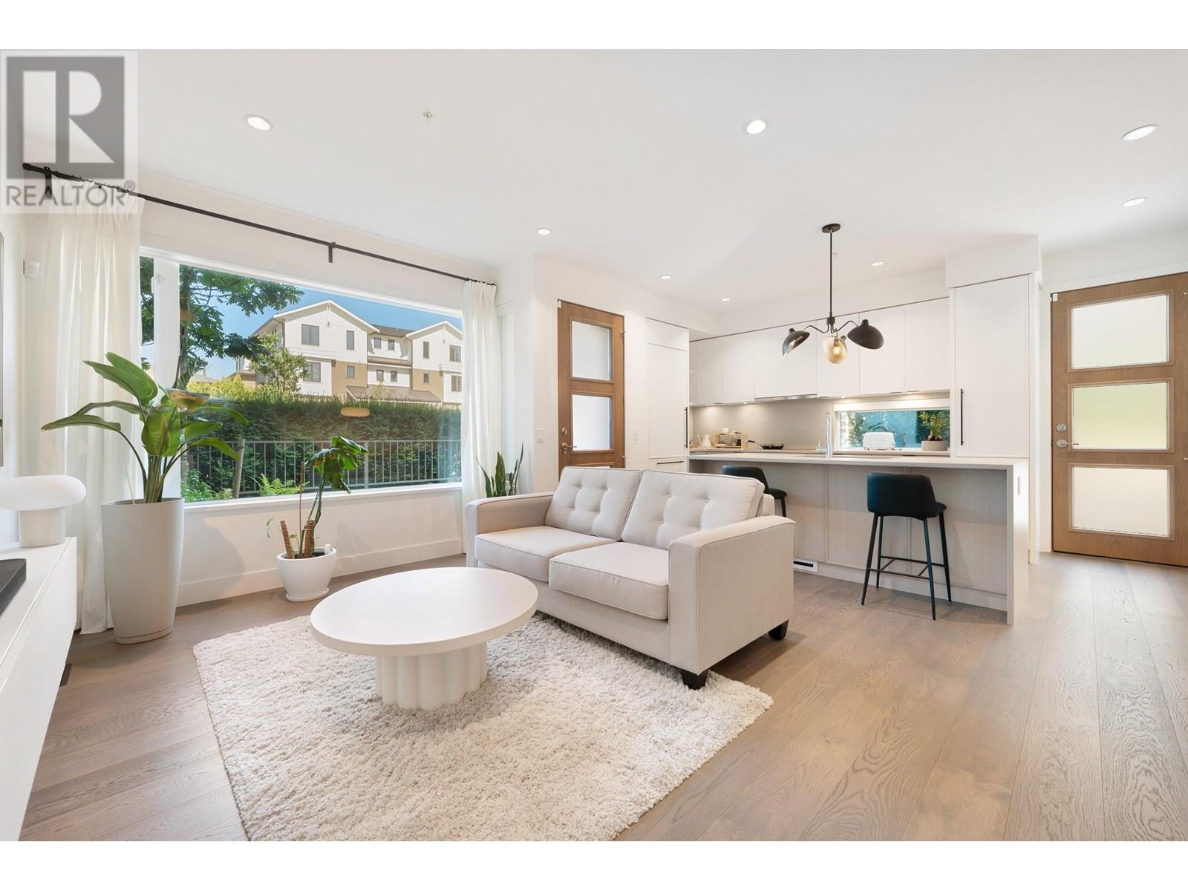678 Settlement Road
Kamloops, British Columbia
Modern living in one of the best family friendly pockets of town! This Westsyde home sits on a quiet street that leads straight to the river and trail system. Perfect for those who want a little piece of nature right outside their door. With its bright, fresh and thoughtful design, it offers that new build feel without the new build GST or price tag. The main floor features three bedrooms and two full bathrooms, including a large primary suite with walk in closet and 4pc ensuite. Vaulted ceilings and an open concept layout provide great flow and natural light throughout the main living space. The kitchen includes sleek appliances, which have been recently updated, tons of storage and plenty of room to gather. Downstairs offers added value with a self contained 1 bedroom inlaw suite, complete with its own laundry and separate entrance. Perfect for extended family or as a mortgage helper. Just a one minute walk to the elementary school, with a fully fenced yard, nearby shopping and amenities, an oversized garage and plenty of parking, this home truly offers the full package in an unbeatable location. (id:57557)
0 Irish Line
Dysart Et Al, Ontario
2-Acre Lot on Irish Line. Build your dream in the Trees. Located on a quiet, dead-end stretch of Irish Line, this beautiful 2-acre parcel offers the perfect canvas for your dream home or cottage getaway. Towering trees provide natural privacy and a serene setting, ideal for anyone seeking peace and quiet without sacrificing convenience. With year-round access and hydro at the lot line, this property is ready for your visionwhether youre planning a cozy retreat, family home, or simply investing in a slice of Haliburton Highlands. The gently rolling terrain offers multiple potential building sites surrounded by mature forest. Just minutes to West Guilford for essentials and only 10 minutes to Haliburton Village for shopping, schools, restaurants, and public beach access. Bonus: Pair with the adjacent house and garage (also available) to create the ultimate private estate or family compound. (id:57557)
891 9th Sideroad W
Mapleton, Ontario
You won’t be disappointed when you step inside this stunning cottage! This spacious, open-concept retreat features a beautiful kitchen with a center island, a cozy dining area, and a great room complete with a gas fireplace—perfect for relaxing after a day on the lake. The main bedroom includes a generous walk-in closet, and the bright layout continues with large windows that frame breathtaking lake views and let in tons of natural light. Situated on a premium lot, this cottage includes a full concrete foundation with a walk-out basement and boasts one of the best concrete ramps on the lake. There’s plenty of space for hobbies or storage with a large garage workshop under the new addition, plus a single detached garage with an automatic opener. Easy to view—come see what lakeside living is all about! (id:57557)
71 Fairview Road W
Mississauga, Ontario
Why would you buy a brand-new house in the middle of nowhere, when you can own this beautiful home in the heart of Mississauga for the same price? Welcome to 71 Fairview Rd W. This is more than a house, it's where your story begins. Sitting on a rare 50 x 200 ft lot, this custom-built property offers almost 5,000 sq ft of living space, perfect for your big family and packed with endless possibilities.This home is designed for everyone you love. The main floor features a bedroom ideal for your parents, while the professionally finished basement with almost 2,000 sq ft includes 2 separate entrances, 2 bedrooms, a huge living room, a built-in bar, and plenty of storage rooms, a perfect setup for a potential rental property to generate extra income or for another family to live in. Upstairs, the spacious primary bedroom offers a private retreat with a 4-piece ensuite and walk-in closet. Hardwood flooring flows throughout the main and upper levels, adding warmth and style. The 50 x 200 ft lot is a rare gem in Mississauga, envision a huge pool or even a potential future built property. This home features a professionally installed sprinkler system, ensuring your landscaping stays vibrant with minimal effort. Parking? No problem. With 6 spots on the interlocked driveway and a double garage, you can easily host up to 8 cars. Inside, enjoy a family-sized kitchen with a walk-out to a sun deck, plus a private family room with another deck access, making this home as functional as it is inviting. You'll never find so much space and so many possibilities at this price in Mississauga. This move-in-ready property is a once-in-a-lifetime find for real, with no additional rentals to pay, everything is owned. Schedule a showing with your Realtor today, so you don't miss out on this impressive home! (id:57557)
6602/6594 Goose Lake Road
Vernon, British Columbia
Calling all DIY dreamers, and renovation enthusiasts, this is your golden opportunity to own a truly unique home! This architecturally-designed home boasts a large lot with nice panoramic Valley views in popular Bluejay subdivision. As an added bonus, it comes with an already-subdivided building lot right below it: you could fix up the main house and put a revenue property or in-law home, (rancher) right below it without spoiling your view. or even sell off the lot... Your choice! Step inside and be transported back in time with a sunken living room and soaring vaulted ceilings! The home is solid, It's a three bedroom, three bath multilevel split home, with high vaulted ceilings, wood features and some great retro style. Upstairs you'll find a Primary suite complete with a walk-in closet, full ensuite bath plus 2 additional bedrooms. Outside, the home has a pool and hot tub off the deck, but it hasn't been used in decades, and may need to be decommissioned. The basement is partial and mostly unfinished, but perfect for a rec room or a bedroom. The crawlspace is easily accessible and provides great storage. Outside, there's lots of yard space and parking: It has an attached double garage, a carport off the back, as well as a separate double garage with a small residential suite above, including a kitchen and bathroom perfect for guests or in-laws! This one’s got the bones and bonus features to make it something special... Bring your hammer and get started! (id:57557)
5017 22 Avenue Nw
Calgary, Alberta
** OPEN HOUSE: Sunday, June 29th 12-2pm ** Welcome to 5017 22 Ave NW, a stunning and well-designed home situated in the highly desirable Montgomery community—just minutes from parks, pathways, shopping, and top-rated amenities! This home features a legal basement suite, perfect for rental income or extended family, complete with a spacious bedroom, full bathroom, kitchen, and a large recreation room. The main floor is thoughtfully laid out with a bright living room featuring a cozy gas fireplace, a flex/dining room, and a powder room. The mudroom with built-in storage keeps everything organized, while the back deck offers a great space for entertaining or relaxing outdoors. Upstairs, the luxurious primary suite boasts a dual vanity, soaking tub, and a walk-in shower, creating a true retreat. The convenient upstairs laundry is perfectly located near two additional bedrooms, making daily living effortless. Nestled in Montgomery, this home is within walking distance to local shops, cafés, parks. The photos are from a similar build by the same builder. While the features, finishes, and layout are comparable, there may be slight variations. Book a showing to see this stunning home in person! (id:57557)
81 Howse Mount Ne
Calgary, Alberta
A FABULOUS HOME AT A FABULOUS PRICE!!! Welcome to this stunning and beautifully maintained 4-bedroom, 3.1-bath home located in the vibrant and family-friendly community of Livingston. This spacious, thoughtfully designed home offers comfort, style, and functionality across all three levels. The main floor has an inviting large entryway with entry closet and a great OPEN CONCEPT layout featuring a bright, modern kitchen with a pantry, granite countertops and a large island with extra seating and KITCHENAID appliances including a gas stovetop, Hood fan, fridge, dishwasher and combo wall oven with microwave with convection. The spacious living and dining room area is perfect for entertaining. There is also a convenient 2 bath and a 2nd coat closet. The open stairwell leading to the upper floor enhances the modern feel and the upper level features a large BONUS ROOM. There is a roomy PRIMARY BEDROOM with a luxurious 5 PIECE ENSUITE including dual vanities, large soaker tub, and a separate shower. There are 2 additional bedrooms each with a portable A/C unit, a stylish 4 piece bathroom and a convenient upper level laundry room. The fully finished lower level is a private and versatile area for guests or extended family. The well equipped Kitchen features an island with seating, INDUCTION COOK TOP, refrigerator and MICROWAVE/CONVECTION OVEN COMBO. There is a comfortable living area and a LARGE BEDROOM along with a lovely 4 piece bath with dual sink vanity and a large walk in shower. The home also has SMART HOME features: MyQ Smart control Garage, August Smart Door Lock, Ecobe Smart Thermostat and 5 Smart home switches. The exterior features a LARGE back yard with low maintenance perennials, BUILT IN SPRINKLER SYSTEM, DECK, SHED and HOT and COLD HOSE BIBS for convenience. The NEW ROOF has upgraded CLASS 4 HAIL RESISTANT shingles and has 6 SOLAR PANELS for energy efficiency. There is a Double attached garage with MEZZANINE SHELVING for storage. This prime location is id eally situated near playgrounds, parks, shopping, schools and STONEY TRAIL, this home is perfect for families looking for a turnkey property in one of Calgary's fastest growing communities. Be sure to schedule your private showing today! (id:57557)
6812 Oak Street
Vancouver, British Columbia
Welcome to Boden by Listraor - a rare corner 3-bedroom, 2.5-bath residence offering 1,541 SF of thoughtfully designed living space, complete with a flex room, storage, and two expansive patios off the main living area and primary suite. Stay cool in the summer with air conditioning and cozy in the winter with Boden´s energy-efficient Air Source Heat Pump. Flooded with natural light from large windows and a skylight, the bright kitchen and bathrooms enhance the home´s open feel. With no one above or below, enjoy the privacy of courtyard-level living, direct access parking, and a vibrant family-friendly community in the heart of Oakridge. (id:57557)
252, 7820 Spring Willow Drive Sw
Calgary, Alberta
Luxury Townhouse in Springbank Hills. This stunning corner unit townhouse boasts over 1,600 sq ft of living space, featuring an open floor plan with luxury vinyl plank flooring throughout the house. The gallery-style kitchen is a chef's paradise, equipped with upgraded ceiling-high cabinets, built in refrigerator, quartz countertops, gas cooking range and a massive center island. The spacious living room and extra windows offer plenty of natural light. The dining area can comfortably fit a 6-seat table, leading to oversized patio provide ample space to entertain family and friends, creating unforgettable memories.. The upper level features an oversized master bedroom with a bath oasis, customized shower with glass enclosure, and walk-in closet, also has a dedicated office space. A second primary bedroom with unobstructed view of rocky mountain, walk-in closet and ensuite bathroom provides ample space for family members. Washer/dryer on the upper level add to the convenience. This townhouse also features a heated triple car garage, central air conditioning, right beside visitor parking and well managed complex. Located in the sought-after Springbank Hills community, residents enjoy easy access to top-rated schools, universities, shopping centers, and Stoney Trail. Don't miss this incredible opportunity to own a luxury townhouse in one of Calgary's most desirable communities! (id:57557)
11 Aaron Trail
Welland, Ontario
WORRY-FREE LIVING AWAITS! Embrace effortless living in this move-in ready 2+2 bedroom, 3 Full bathrooms bungalow. Freshly painted & new laminate flooring throughout - simply unpack and enjoy! 1,320 sq.ft. main floor features gourmet eat-in kitchen, spacious living room with gas fireplace upper level, 2 bedrooms & 2 full bathrooms. 1,100 sq.ft. finished basement offers 2 guest bedrooms, full bathroom - perfect for visiting family! EFFORTLESS OUTDOOR ENJOYMENT: Remote-controlled retractable awning. Ample parking for 6cars. VIBRANT SOCIAL COMMUNITY. Professional lawn cutting & snow removal. PRIME LOCATION: Minutes to USA border for shopping & travel Close to world-famous Niagara Falls Excellent shopping & dining nearby. Ample room for family visits. Single-level main floor living. Active social community within walking distance. Start living your best life! This vibrant community offers the perfect blend of independence and social connection. Your worry-free-living starts here! (id:57557)
Lot B - 0 County Road 16 Road
Stone Mills, Ontario
Tremendous location with an abundance of potential (id:57557)
Green Haven Drive
Rural Foothills County, Alberta
**Watch video flyover of the land** An incredible opportunity to build your dream home in Green Haven Estates. Nestled on a generous 1.13-acre homesite overlooking a tranquil pond, this premier location offers you the perfect backdrop to build your forever home. The picturesque community offers mountain views and presents an unparalleled opportunity for those seeking to construct their ideal living space. The 141’ X 345’ lot provides ample room to choose from a selection of beautifully designed acreage-style homes, ranging from 1,900 sq.ft to 3,200 sq.ft, allowing you to tailor your residence to suit your unique preferences and lifestyle. Whether you envision a charming Country Rancher bungalow or a stately two storey Craftsman, there is a property to fit your needs. Imagine waking up to the peaceful sounds of nature, with the crisp morning air stimulating your senses as you step outside onto your own private oasis. With abundant space for landscaping and outdoor amenities, you can create the ultimate retreat for relaxation and entertainment. Green Haven Estates not only offers natural beauty but also the convenience of proximity to essential amenities with easy access to shopping, dining, schools, health services, recreational facilities, golf courses and more; ensuring that every need is met within reach. Don't miss this extraordinary opportunity to choose from the best lots available in the phase. *Lot to be sold with commitment to build a home with the builder. *Other lots available for purchase. *Photos are representative. (id:57557)















