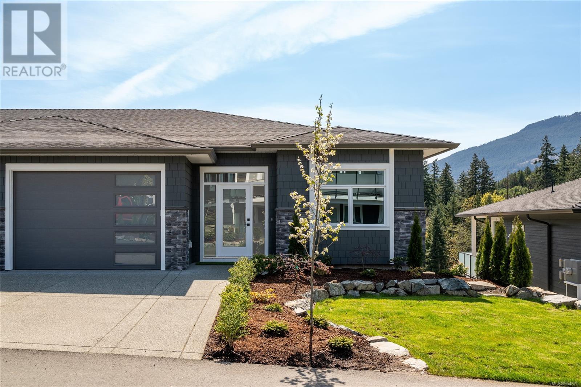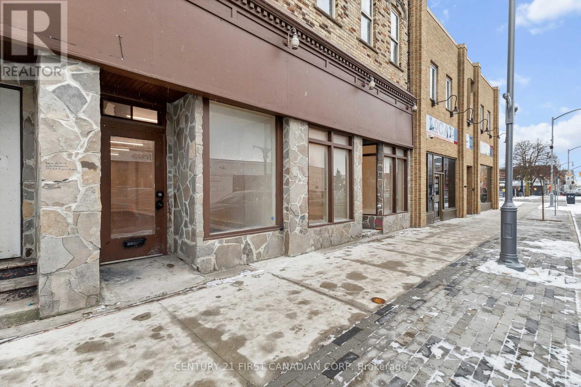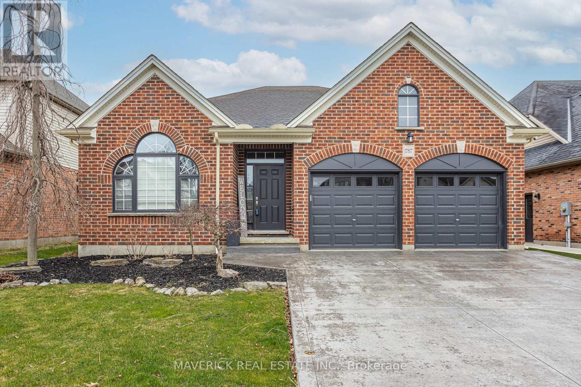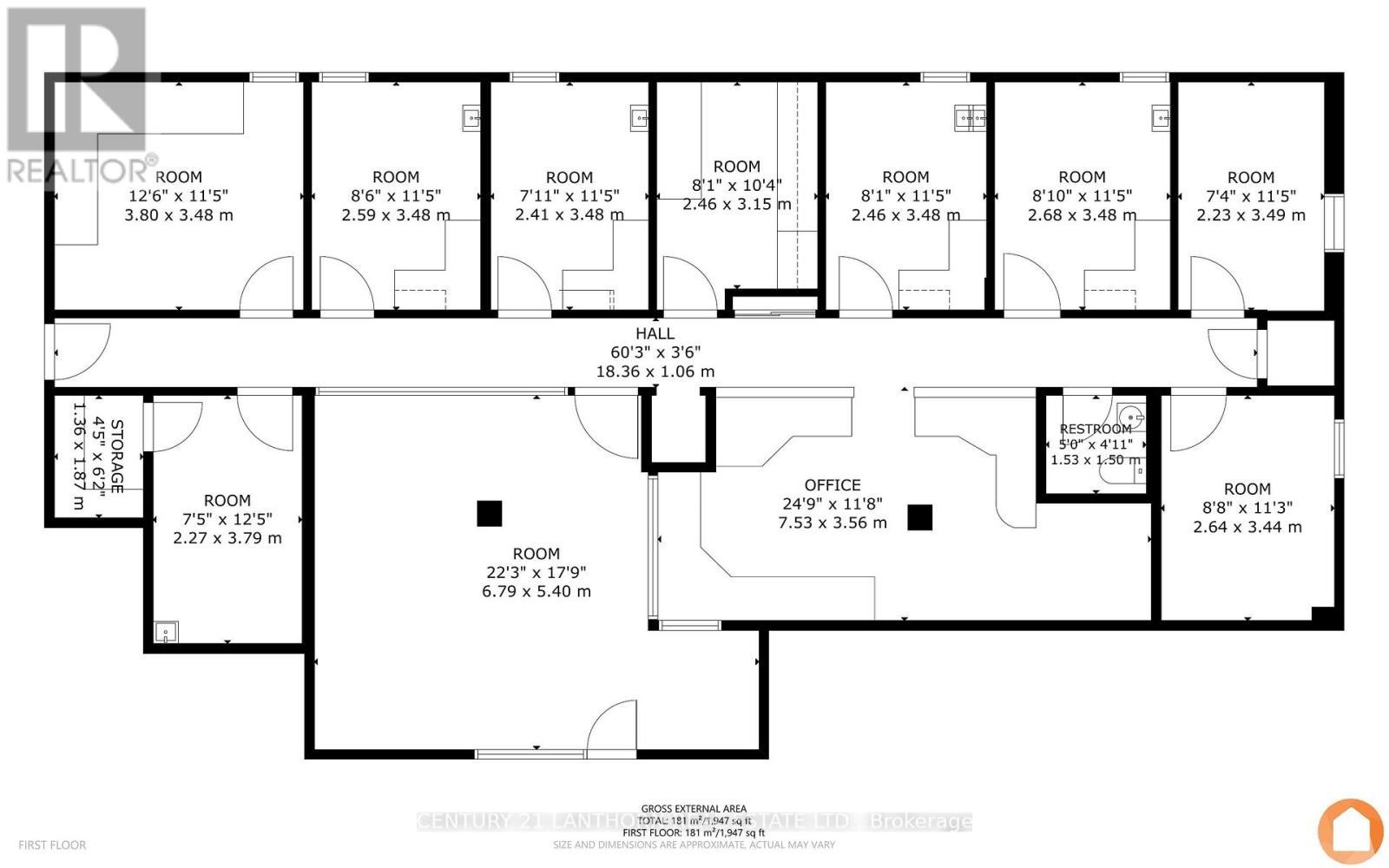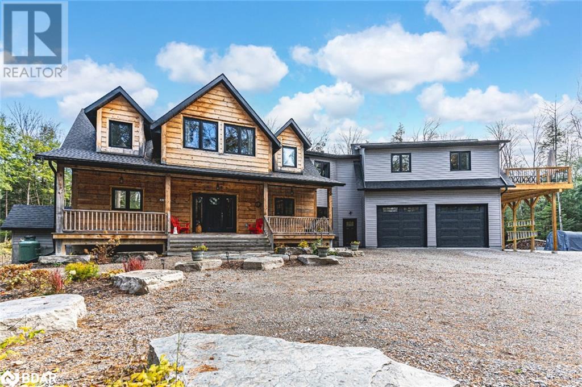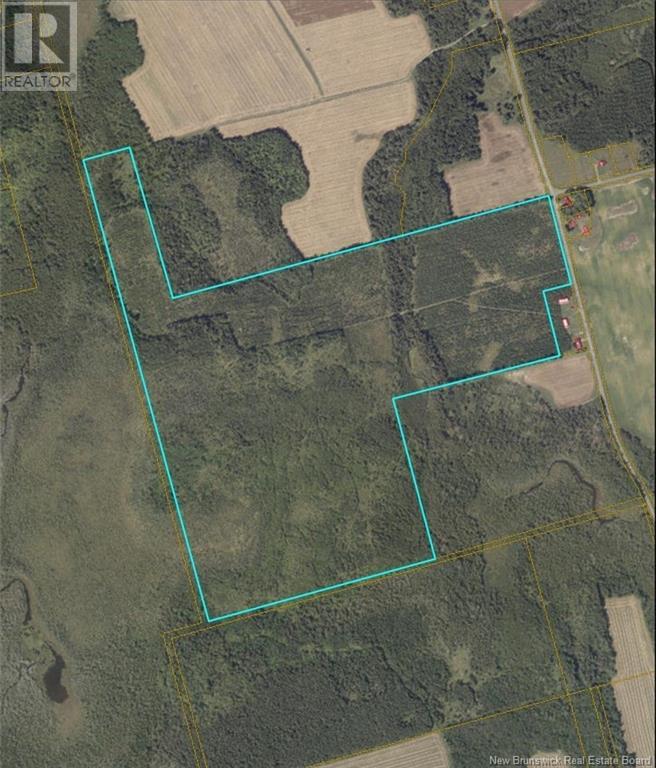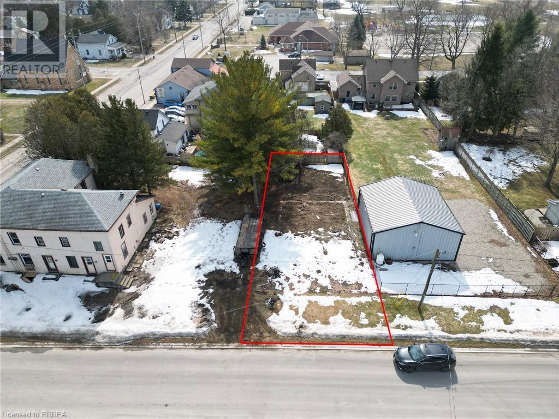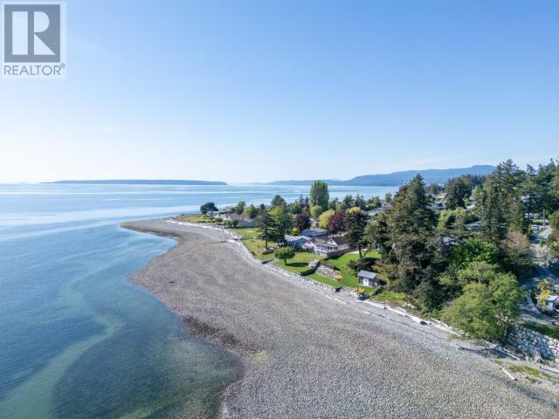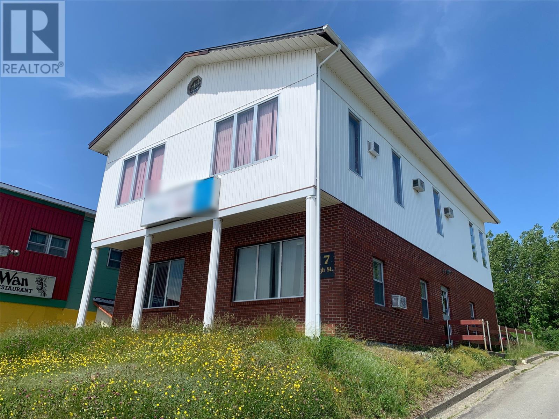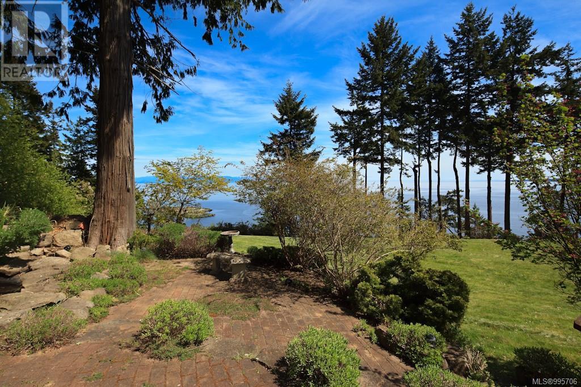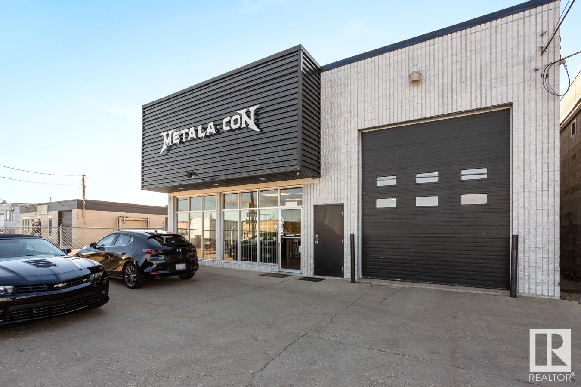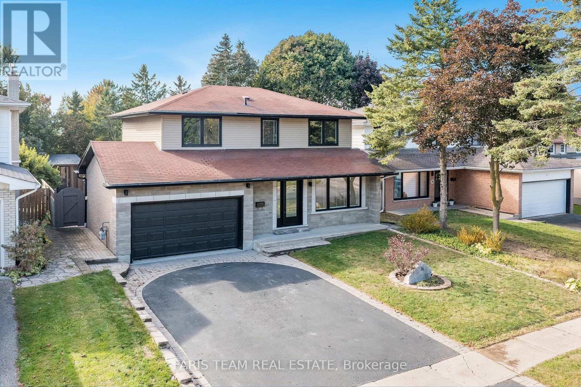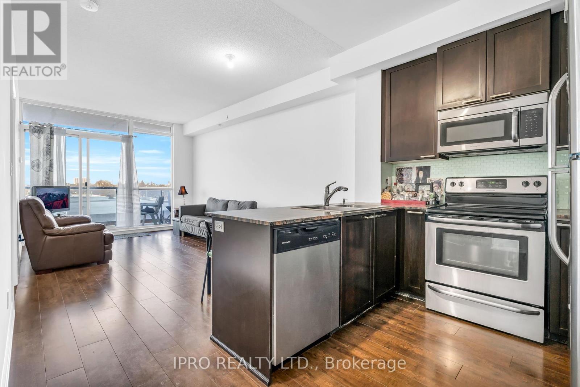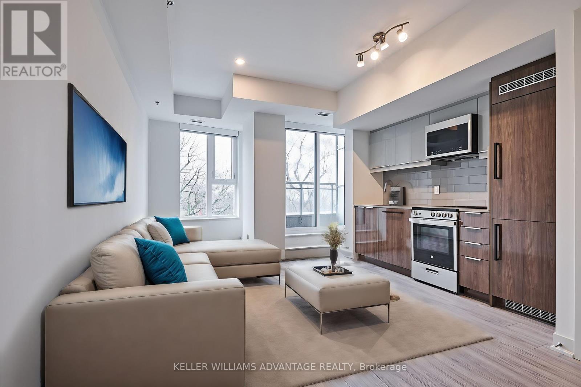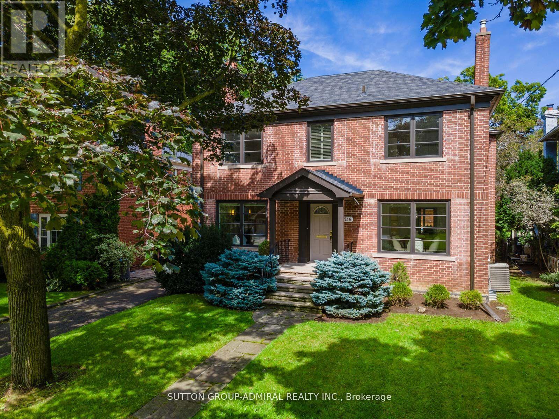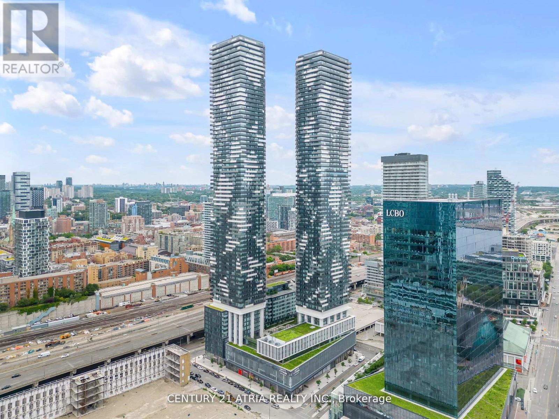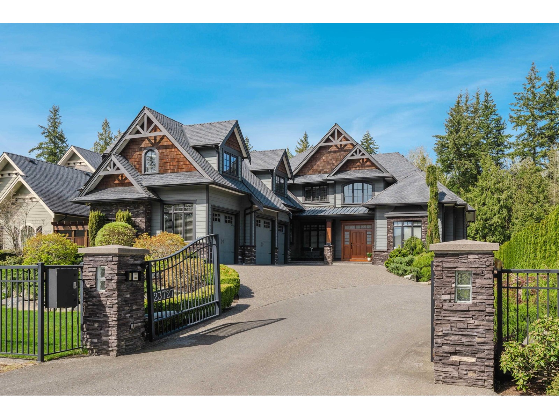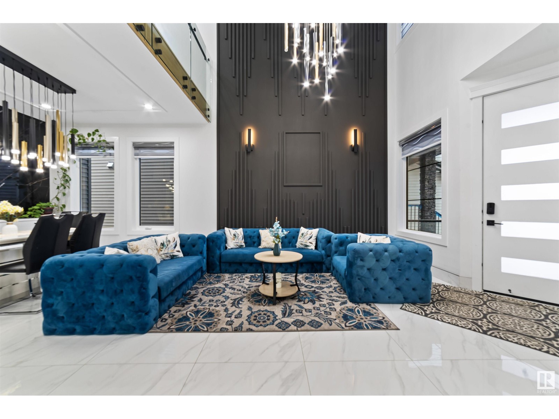35 626 Farrell Rd
Ladysmith, British Columbia
Beautiful mountain and great sunlight from the top of the hill for this luxury townhome. Main level entry with walk our lower level is ideal for complete one level no stair living, but still the option of a wonderful lower-level space for family or guests. High end finishes, quartz counters, hardwood floors, heat pump, Hot water on demand and top-notch cabinetry. You’ll love the high ceilings and big windows to take in the lovely views. You’re less than 10 minutes to two golf courses, airport, ocean front park or marinas. Nice are for walking or biking plus easy access to back country if desired. No other developments offer all this in one area. You’ll love living here!! (id:57557)
8744 Highway 60 Highway
North Algona Wilberforce, Ontario
Welcome to this exceptional General Commercial property featuring a charming log home and expansive greenhouse. This unique combination of residential and commercial space offers a multitude of opportunities for both personal enjoyment and business ventures. Nestled in a prime location, this property showcases the perfect blend of rustic living and entrepreneurial potential. The log home boasts classic log cabin architecture, featuring sturdy log walls, exposed wooden beams, and spacious porches, all creating a cozy and welcoming ambiance. The zoning opens up many possibilities such as a garden center, motel, retail store, eating establishment, or even the potential to transform it into an iconic destination brewery! Currently, the property operates as a successful Airbnb, which could be continued or expanded upon. The surrounding area is a vibrant and growing community, providing a steady customer base for any business. (id:57557)
Unit 3 - 626 Talbot Street
St. Thomas, Ontario
Fantastic commercial space available for lease in downtown St. Thomas, ON, offering a great opportunity for various business types. This unit has recently had an upgraded washroom and fresh paint throughout and ready for a new tenant, it's move-in ready to suit your needs. Can be leased together with Unit 4 (total 1,513 square feet) for those requiring additional space, or on its own. The landlord open to completing leasehold improvements at competitive rates to customize the space to your needs. Additional $5 TMI applies, and tenants will cover water, hydro, and gas. (id:57557)
1787 Ironwood Road
London, Ontario
Welcome to 1787 Ironwood Rd, a beautifully updated bungalow in desirable Byron! This spacious home features 2 bedrooms on the main floor, plus 1 bedroom and a den in the fully finished basement perfect for extended family or guests. Enjoy cooking and entertaining in two updated kitchens, each with large islands and modern finishes. Step outside to a huge deck overlooking a fully fenced yard ideal for summer gatherings, children, or pets. The concrete driveway, 2-car garage, and additional shed provide ample parking and storage. Enjoy peace of mind in this ENERGY STAR qualified home, complete with a camera and alarm system, as well as recent upgrades including a new air conditioner and sump pump (2024). With a few small changes, the lower level could easily be converted into a 2- or 3-bedroom in-law suite or income property an excellent opportunity for multigenerational living or rental income. Located in one of London's most sought-after neighbourhoods, this home is move-in ready, and the closing date is flexible to suit your needs. Don't miss your chance to make it yours! (id:57557)
389 Picton Main Street
Prince Edward County, Ontario
Freshly Painted. This is a welcoming professional atmosphere that is conductive to healthcare services. Whether you're a general practitioner, a specialist or part of a professional group. Envision the possibilities in this exceptional suite. This is a great opportunity to lease a versatile unit spanning 1,732 sqft. This medical unit benefits from excellent proximity to complimentary businesses such as a pharmacy, life labs, a hospital and more. This is a prime location with ample parking. Welcome to your future practice! **EXTRAS** Other professional services welcome too! (id:57557)
4057 Cambrian Road
Washago, Ontario
55-ACRE HAVEN WITH A 3,018 SQ. FT. CUSTOM TIMBER FRAME HOME, SWIMMING POND, & MULTI-GENERATIONAL SUITE! Welcome to this breathtaking 55-acre retreat, less than 10 minutes from Washago, offering unmatched privacy and the adventure of nature at your doorstep. Explore your own hiking and ATV trails or relax by a custom-designed swimming pond, complete with a wading area, deep end, waterfall, and natural granite borders. Built in 2019, this 3,018 sq. ft. custom timber-frame home combines rustic elegance with modern self-sufficiency. Inside, soaring 21 ft. cathedral ceilings and a custom-milled staircase crafted from on-site lumber showcase the home's luxurious craftsmanship. The ICF foundation provides impressive durability and efficiency, while the attached 24x24 ft. garage boasts in-floor radiant heat, 11'11 ceilings, and oversized doors. Perfect for multi-generational living, the loft offers a fully equipped kitchen, a private deck, and a separate entry through the garage. The partially finished basement, accessible by its own entrance, is ready for your vision with framing for two additional rooms, a rec room, and a bathroom rough-in. Stay connected with high-speed fibre internet, Cat5 hardwiring in most rooms, and wall speakers throughout the home. Practical features include a secure gated entry, an ERV/HRV system, an owned water heater, and a water treatment system with UV and iron/mineral filters. The loft area features an independent HVAC system, radiant heat lines, and a Mitsubishi heat pump with added A/C and air handler for efficient cooling. In the main home, a state-of-the-art Froling wood boiler delivers in-floor radiant heat, complemented by propane-forced air heating, with a water heater and furnace prepped for future connection to the boiler system. With a 200-amp service in the home, a 100-amp service in the garage, and thoughtful details throughout, this remarkable property offers both luxury and adventure! (id:57557)
0 Waters Street
Lively, Ontario
Approximately 67 Acres of future development land adjacent to existing subdivisions in Lively 15 minutes from downtown Sudbury. Community just received approximately 70 million for infrastructure capacity upgrades (id:57557)
0 Charleston Road
Charleston, New Brunswick
Farm is currently planted in winter wheat, access to land for spraying, crop management & harvest shall be granted should property sell and close before harvest. 191.2 Acres Consisting of 68.5+/- Acres of farmland, 73+/- Acres of Woodland, 50+/- Acres of wetlands/buffer (id:57557)
8 Victoria Street W
Princeton, Ontario
ATTENTION DEVELOPERS, BUILDERS, FIRST-TIME BUILDERS!!! This 34 x 99 infill lot is situated on a dead-end street in the quaint town of Princeton ON and is the perfect size for your next home. The property would be suitable for building upon the existing foundation with hydro and municipal sewer services at the lot line. The property needs a phase 1 environment to proceed with a residential development. A rough site plan is attached to listing supplements. (id:57557)
6956 Victoria Street
Powell River, British Columbia
Tucked away at the end of a quiet no-thru road, this hidden gem in Grief Point offers privacy, space, and sweeping ocean views. Set on nearly half an acre of treed, walk-down waterfront, this 2,905 sq ft home includes five bedrooms (one partially finished), two bathrooms, a walk-out basement, and a detached garage. Inside, you'll find character-rich wood floors, spacious living areas, and endless potential. Step outside and take in the ever-changing coastal scenery--watch whales, dolphins, and eagles right from your backyard. Whether you're envisioning a serene family home, a coastal retreat, or a long-term investment, this is a rare chance to own waterfront in one of Powell River's most desirable neighborhoods. Book your private showing today and see what makes this property so special. (id:57557)
17 High Street
Grand Falls-Windsor, Newfoundland & Labrador
PRIME DOWNTOWN COMMERCIAL OPPORTUNITY - GRAND FALLS-WINDSOR! Located in the heart of downtown Grand Falls-Windsor, this well maintained commercial property offers high visibility and a paved driveway with rear parking in place. The exterior features a modern blend of brick on the main level & vinyl siding on the upper floor. Main floor currently leased to a long term tenant( approximately 1.5 years into a 5 year lease with a 5 year renewal option). This leased space recently renovated with a reception/foyer area, private office, storage room & an open work area. A great investment opportunity with rental income already in place. Second floor & partially renovated main floor space ready for the new owner to finish to their specifications - ideal for an owner occupier or additional tenants. Second floor includes two spacious offices with spectacular downtown views; a large open area with endless possibilities ( conference space, coworking, studio, etc.). This building has a 400amp electrical service with separate panels for each floor; electric baseboard heating throughout plus two 24,000BTU mini split heat pumps ( installed October 2020) for efficient heating and cooling on both levels. This property is perfect for the investor or business owner seeking a great location with built-in income and room to grow. Don't miss out on this opportunity to own a piece of downtown Grand Falls-Windsor. (id:57557)
1180 Berry Point Rd
Gabriola Island, British Columbia
Trophy Westcoast Oceanfront Property! 6 Acres of sprawling oceanfront on Gabriola Island with approximately 1400 feet of spectacular shoreline. A private walkway leads from the main residence along the natural peninsula to a gazebo with 360 degree views overlooking sandstone sculptures, abundant sea life and private beachfront where the pristine waters of Georgia Strait are framed by coastal snow-capped mountains. The Seller holds a Foreshore Lease which allows for dock. Located at the end of a no thru road, offering unparalleled privacy. The 4,105 sq. ft. West Coast Style home features cathedral ceilings and floor to roof windows to enjoy the serene ocean views. Wood fireplaces in the living room and master bedroom create warmth and ambience as does the pellet stove on the low level. There is also a separate one bedroom apartment above the huge shop and 2 other garage/workshops. Indoor parking for 20 +cars, RV's, Boats etc. Easy ferry ride from Lower Mainland (id:57557)
#121 56512 Rng Rd 111
Rural St. Paul County, Alberta
Welcome to your lakefront retreat! This 4-bedroom, 1-bath getaway is truly turnkey, offering everything you need for immediate relaxation and enjoyment. Featuring just under 1 acre and located just steps away from the lake, this home comfortably sleeps up to 12 guests, making it the perfect spot for family vacations or a peaceful escape. The property has been thoughtfully updated with a brand new roof (2021), a new hot water tank (2019), and beautiful new flooring throughout. Additionally, three new windows on the front of the house allow for abundant natural light to come in. The outdoor amenities are just as impressive, featuring a private dock where you can easily access the water. Whether you're fishing, boating, or simply enjoying the serene water views, this lakefront property has it all. (id:57557)
6837 76 Av Nw
Edmonton, Alberta
LOCATED ON .15 ACRES......APPROX 5700 SQ FEET.......JUST OVER 4300 SQ FOOT ON THE MAIN FLOOR.....AMPLE PARKING IN FRONT.....PERFECT CENTRAL LOCATION.....IM zoning.....IMMED OCCUPANCY....FOR SALE/ OR LEASE..... this is a Swiss army knife unit; functional in design, lobby/ admin room, good size office, and 2 piece bathroom in front. Shop has 17' 9 ceilings, 2600+ warehouse with large commercial overhead door 12 ' wide 14' high. mezzanine added in the back, could have multiple offices, storage rooms 2 more bathrooms (full shower upstairs, and kitchen/ coffee room down, stand alone space ready for immediate occupancy (id:57557)
Lot 1 South Montague
Victoria Cross, Prince Edward Island
Welcome to South Montague Road, where this stunning 1-acre waterview building lot awaits just outside of Montague! This high and dry, clear lot offers the perfect location to build your dream home, combining a peaceful rural atmosphere with the convenience of being only minutes from Montague's amenities. With beautiful views of the Montague River and a short walk to the serene Knox Dam, nature lovers will enjoy scenic strolls and outdoor relaxation right at their doorstep. Recently surveyed and ready for development, this lot makes building your ideal home a breeze. An added bonus?the neighboring lot is also available, providing even more space and possibilities for your future plans. Don't miss out on this fantastic opportunity to secure your perfect waterview property. Explore South Montague Road today and start planning your future! (id:57557)
76 Marshall Street
Barrie, Ontario
Top 5 Reasons You Will Love This Home: 1) Fully renovated and move-in ready, stunning five bedroom home showcasing modern updates throughout, including fresh flooring, upgraded trim, a beautifully painted interior, a stylish kitchen, luxurious bathrooms, and brand-new windows and doors, all nestled in a cherished, well-established neighbourhood 2) The expansive backyard is your personal oasis, featuring a refreshing inground pool, perfect for entertaining, relaxation, and outdoor fun 3) Fully finished basement featuring one bedroom and one bathroom with in-law suite capability, accessible through its private entrance via the garage, offering incredible versatility, whether for hosting guests or generating potential rental income 4) Step inside and be welcomed by a bright, open-concept main level, flooded with natural light and thoughtfully designed for effortless family living and entertaining 5) With exceptional curb appeal, this home boasts sleek new vinyl siding complemented by striking modern stonework with extensive recent renovations ensuring peace of mind for years to come. 2,255 fin.sq.ft. Age 55. Visit our website for more detailed information. *Please note some images have been virtually staged to show the potential of the home. (id:57557)
308 - 1328 Birchmount Road
Toronto, Ontario
Welcome to 1328 Birchmount Street, this Beautiful condo features soaring 9-foot ceilings and great views from your large balcony! Everything you need is located within walking distance! Fantastic location on the vibrant Lawrence Ave E with numerous plazas, groceries, & restaurants. This bright & spacious 1 bedroom, 1 bathroom unit with floor-to-ceiling windows opens to a large balcony that is perfect for entertaining. Modern kitchen w/ granite counters, S/S appliances, double sink & glass tiled backsplash. 1 underground parking and 1 locker. Located steps to TTC (all four directions), 6 min drive to Highway 401, 2 min walk to pharmacies, groceries/butcher shops, dentist, barber, salons, physiotherapy, walk-in clinic, restaurants, 3 min drive to Costco, 5 min walk to Food Basics, Dollarama, Dry Cleaners, Public Library, McGregor Park, 8-10 min walk to Shoppers Drug Mart, Lone Tai grocery, Canada Post/UPS/Purolator, schools, & countless dining options, Less than 10 min drive to Walmart, Home Depot, Canadian Tire, Scarborough Town Center. Condo Amenities: Indoor Swimming Pool, Hot Tub, Gym, Common BBQ Terrace (great for hosting outdoor gatherings), Newly renovated Party Room & guest suite. (id:57557)
846 Groveland Avenue
Oshawa, Ontario
WELCOME TO THE FIELDS 2, SHOOTING STARS, GREYCREST HOME. THIS LARGE 4 BEDROOM, 3 BATHROOM HOME BOAST 9 FEET CEILINGS ON THE GROUND FLOOR WITH A BEAUTIFUL OPEN CONCEPT LAYOUT. WALK IN TO THE EXTRA LARGE KITCHEN THAT IS LOADED WITH OVERSIZED MOVABLE ISLAND THAT CAN SEAT AT LEAST 4 PEOPLE. THE KITCHEN IS A CHEFS OASIS WITH A WALK OUT TO THE EXTRA LARGE BACKYARD. THE PRIMARY BEDROOM IS EQUIPPED WITH WALK IN CLOSET AND 5 PIECE BATHROOM WITH SOAKER TUB AND SEPARATE SHOWER. SECOND FLOOR LAUNDRY FOR THE CONVENIENCE OF EVERYONE. THE HOME HAS A GREAT LAYOUT. KIDS ONLY HAVE 2 MINUTE WALK TO SCHOOLS. SHOPPING MALLS AND ALL OTHER AMENITIES WITHIN A 2 MINUTE DRIVE. THIS HOME AND NEIGHBOURHOOD IS SECOND TO NONE. BRING YOUR FUSSIEST CLIENTS- THEY WILL NOT BE DISSAPOINTED! (id:57557)
314 - 90 Glen Everest Road
Toronto, Ontario
Introducing a brand new, south-facing one-bedroom unit plus den, perched atop the esteemed Scarborough Bluffs. Perfect for working professionals or investors seeking an income opportunity in a non-rent-controlled building. Boasting an airy open-concept design with hardwood flooring, seamlessly merging the living and dining areas with access to a charming balcony. The kitchen is appointed with stainless steel appliances, including a stove and built-in microwave, integrated fridge, dishwasher, and a chic glass backsplash. Added convenience comes with an ensuite front-loading washer and dryer. The bedroom features sleek glass sliding doors and ample closet space. Adjacent to the foyer is a den that is perfect for a WFH setup. Relaxation awaits in the full 4-piece bathroom with a deep tub. Enjoy the convenience of being within walking distance to the Bluffs, Lake Ontario, green spaces, Kingston Rd shops, restaurants, and public transit, with downtown just a short commute away. Welcome to a residence that effortlessly blends style, functionality, and convenience, catering to both first-time buyers and astute investors seeking prime property opportunities. World class amenities including a media room, party room, concierge service, dog wash, and gym. The crown jewel is the rooftop terrace, complete with a BBQ area, cabanas, fire pit, and w/ panoramic views of the downtown core and the lake. **EXTRAS** Parking spot for 1 car (40k or 45k EV) included. Locker can be purchased for additional fee. (id:57557)
216 Glencairn Avenue
Toronto, Ontario
Welcome to your new home! This grand prime Lytton Park residence sits on a 50'x174' deep lot and combines family living with upscale entertaining. Enjoy a saltwater pool, spacious living areas, and a kitchen with a butlers pantry. The great room features vaulted ceilings and wrap-around windows. The main floor, with newly renovated hardwood floors, pot lights, wine cellar room, and fresh paint, includes a private office or potential fourth bedroom. The second floor showcases updated flooring and spa-like bathrooms. The lower level offers extra living space and expansion potential. With a private driveway, double garage, and a picturesque tree-lined street, this property offers endless possibilities to enjoy or make your own! **EXTRAS** Steps to Yonge St. Top-tier restaurants, cafes, parks, North Toronto Tennis Club & and excellent schools like Havergal, John Ross & more. (id:57557)
5511 - 55 Cooper Street
Toronto, Ontario
Rare opportunity at Sugar Wharf new built complex. Imagine stepping into this gorgeous, never lived in apartment that offers the best of both worlds: Stunning lake views and vibrant city scrapers. Wraparound windows greet you with panoramic vistas of a serene, shimmering lake on one side, perfect for enjoying peaceful mornings and sunsets on the other side. The apartment overlooks the bustling city, showcasing the dynamic SKYLINE that comes alive with lights at night. The interior is designed to complement these views, with an open layout that maximizes natural light and provides a seamless flow between living spaces. 3 bright bedrooms, 3 bathrooms, high quality laminate flooring, 1717 Sqft of total living space (including 444 Sqft of wrap around balcony). Building offers an array of exceptional amenities: 24hr concierge, The state-of-the-art fitness centre: "UNITY" with a lap pool, 2 party rooms, Kids party room, Lego, room, painting & music rooms , 3 theatre rooms, board room, bike rack & dog wash. Future direct access to the PATH underground network. Minutes to Harbourfront, CN tower, Scotia arena, Rogers centre, Sugar beach, George Brown college, Elegant restaurants and much more! Starbucks, LCBO, Farm boy, Loblaws & Scotia bank at your door step. (id:57557)
816 - 19 Bathurst Street
Toronto, Ontario
Welcome To The Lakeshore's Most Luxurious Buildings At Downtown Toronto's Concord City Place. This One Bed West Facing and Newly Renovated Unit Offers Stunning View Of Lake & City. Elegant Marble Bathroom, Modern Open Concept Kitchen & Dining. Interior 492Sf + 53Sf Balcony. Over 23,000 Sf Of Hotel-Style Amenities. The Building Rises Above Loblaws New 50,000Sf Flagship Store And 87,000Sf Daily Essential Retail. Steps To Lake, Transit, Schools, Parks And King West Village. Easy Access To LCBO/Loblaws/ Shoppers/ Hwy/TTC! (id:57557)
23727 36a Avenue
Langley, British Columbia
Luxurious gated estate on a manicured half-acre lot. This exquisite 8500 sq ft home boasts a main level w/ grand foyer w/ open-riser curved staircase, living rm w/ stone fireplace & double height windows, formal dining rm, gourmet kitchen & pantry, oversize eating area w/ french doors to covered patio w/ outdoor fireplace. Office, primary bedroom suite w/ patio access & spa-like ensuite, & additional bedroom. Upper level w/ 3 bdrms, 2 baths, & nanny suite above the triple garage. Basement offers a rec rm, games rm, wet bar, & 2 bdrms. Adjacent 1 bdrm suite w/living area opening to large patio, kitchen, & 2 baths. 1300 sq ft coach house provides ultimate flexibility for home business or extended family. 3 additional 27' deep bays w/ 10' doors, RV parking. Quality craftsmanship throughout. (id:57557)
1811 17 Av Nw
Edmonton, Alberta
Welcome to your Dream House in LAUREL community of South Edmonton. With walking distance to School, Playground and all the amenities, this North facing Luxurious house is built on 28 pocket regular lot. This house features nearly 4500SQFT of Living space including 2 Basements. It offers 9 BEDROOMS and 6 FULL BATHROOMS with every potential upgrade and high-end finishings you can ever imagine. 8 FEET DOORS, 9 FEET CEILING on ALL Levels, 2 Living areas, open to below, Main floor Bed & Bath and Spice kitchen. Upstairs has 2 Master Bedrooms with BOOKMATCH Tiles on feature walls with Beautiful Ensuites with STEAM SHOWER, additional 2 perfect sized bedrooms and another Full bath, Bonus room with elegant Fireplace and Huge Laudry room with Towel Dryer. Central A/C, Heated garage with Floor drain, Central Vacuum, Separate entrance, 2 Fully finished Basements (Legal and In-Law suite) with 2 bedrooms and bathrooms each side. List goes on. (id:57557)

