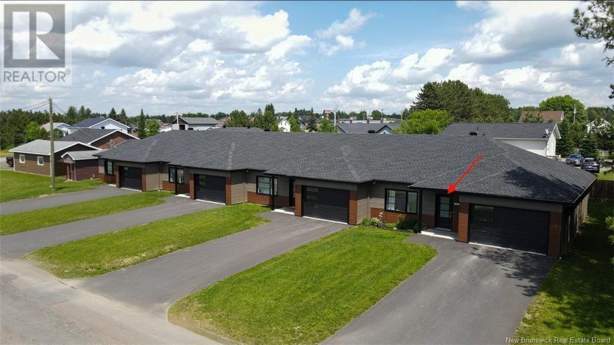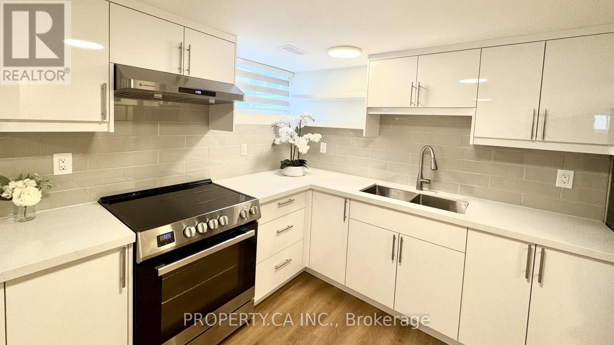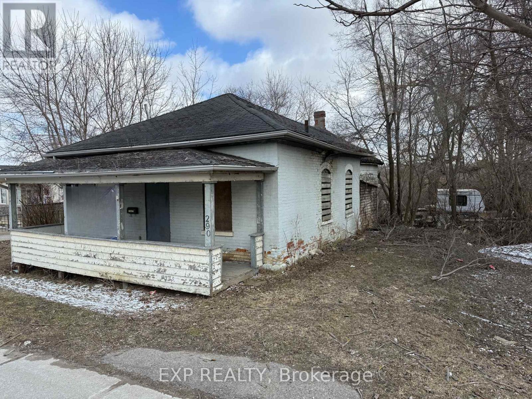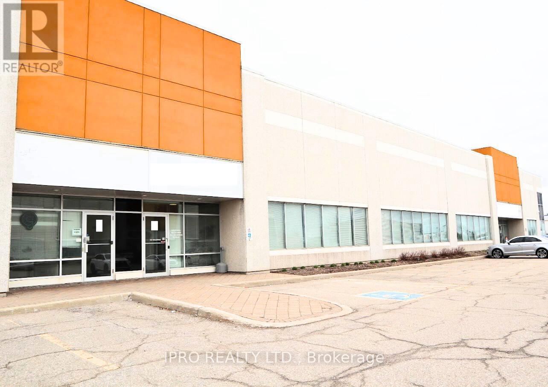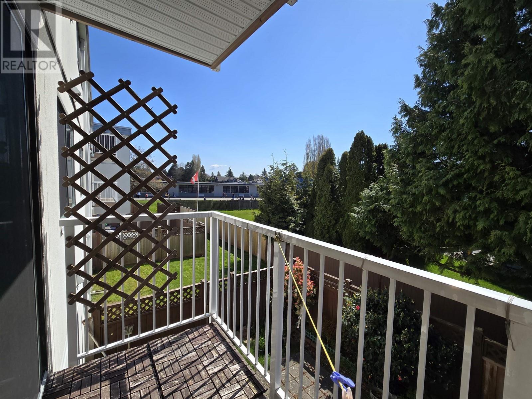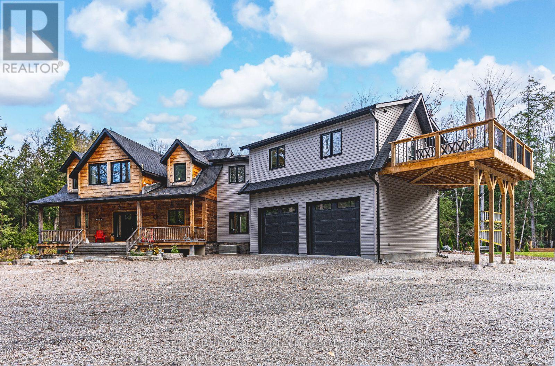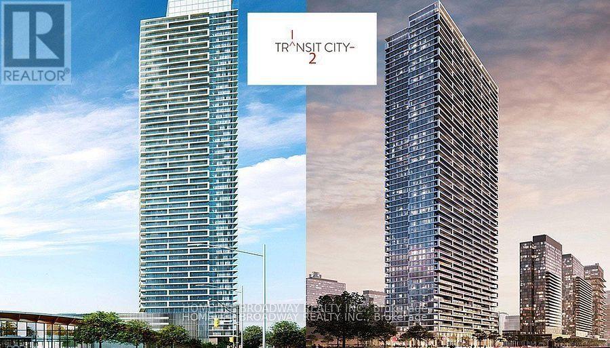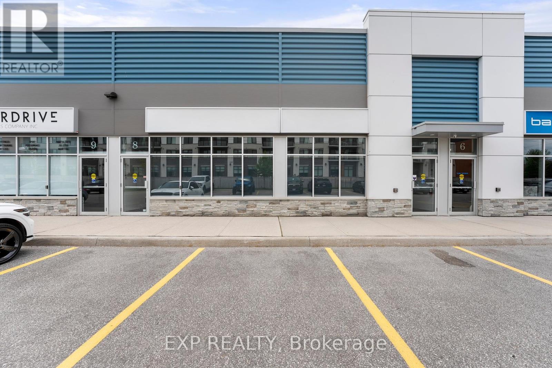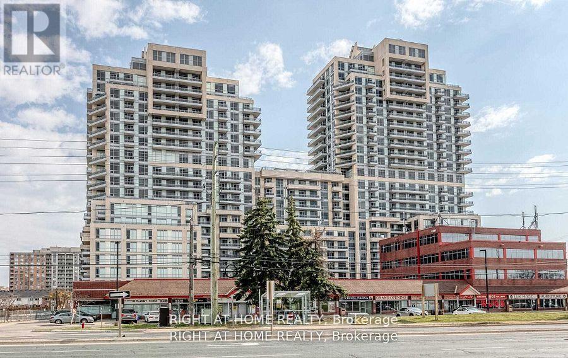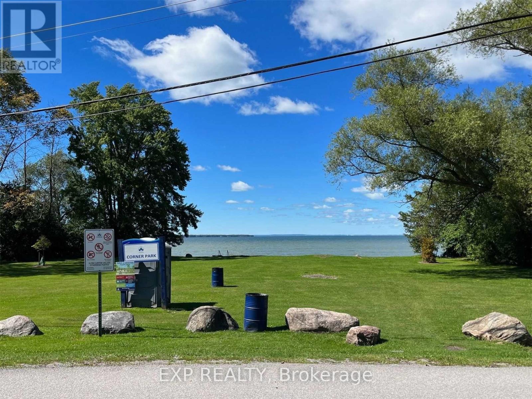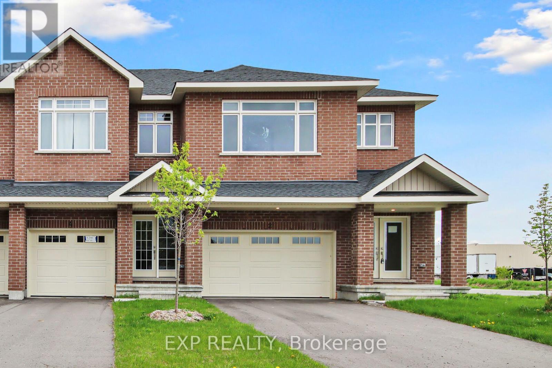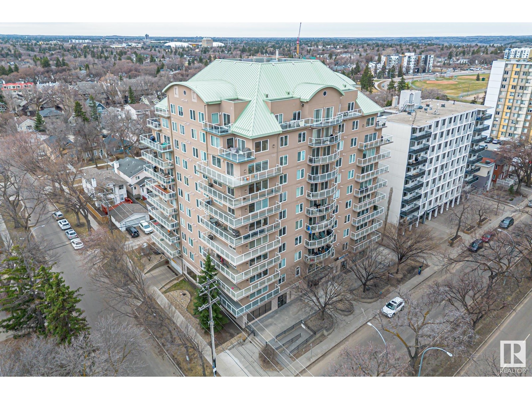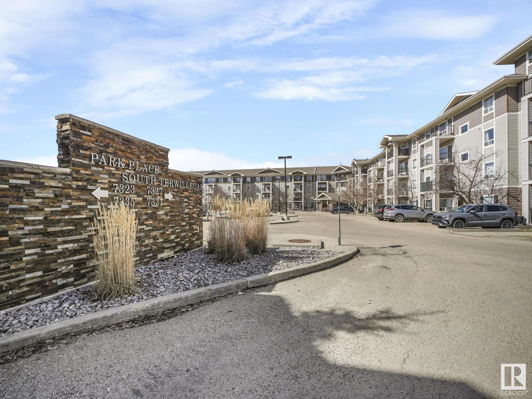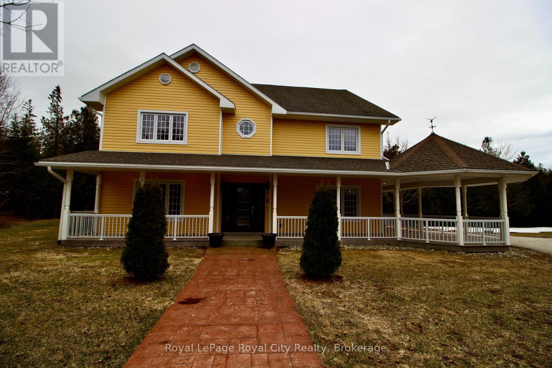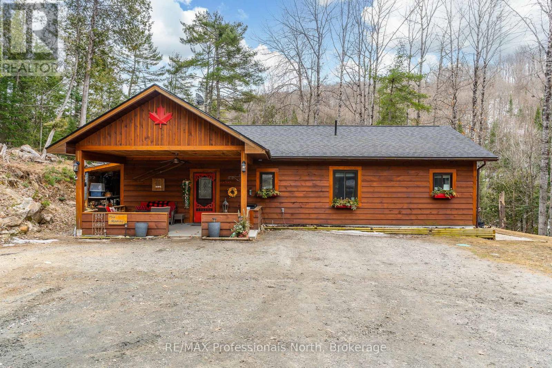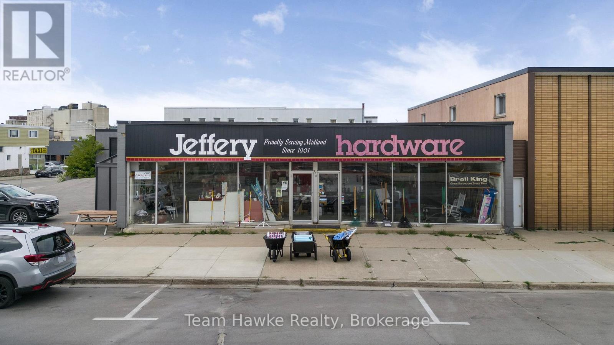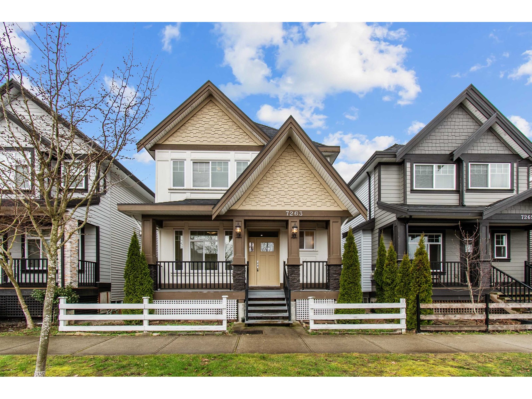301 - 72 Victoria Avenue S
Hamilton, Ontario
Renovated top-floor 2-bedroom apartment offering a blend of comfort and style near downtown Hamilton. This spacious unit features modern finishes throughout, including updated flooring, a contemporary kitchen with stainless steel appliances, and a refreshed bathroom. Large windows fill the living space with natural light, while the top-floor location provides added privacy and a quiet atmosphere. Conveniently located close to transit, local shops, dining, and green spaces. (id:57557)
51 Beaulieu Street
Saint-Quentin, New Brunswick
Welcome to 51 Beaulieu Street in Saint-Quentin. This stunning turnkey condo features two spacious bedrooms and a full bathroom. As you enter, you'll be charmed by the open-concept living room and kitchen area. The property features heated floors throughout and a large insulated garage measuring 13.5 x 20. Outside, youll enjoy a fenced concrete patio and a paved yard. Call to schedule a visit! Condo fees: $120.00 / month (id:57557)
Lower 1 - 60 Lightwood Drive
Toronto, Ontario
Welcome To The Newly Renovated 60 Lightwood Dr! This Beautiful 2 Bedroom 1 Bathroom Unit With a Separate Entrance Is Located In A Quiet Neighbourhood. Featuring An Open Concept Kitchen & Living Room. Brand New S/S Appliances. Spacious Bedroom With Lots Of Closet Space. Upgraded 3 Piece Bath. Shared Laundry. One Parking Spot Included. All Utilities Included. Close to Humber College, TTC, Albion Pool And Health Club, All Major Highways 401, 407, 427, Pearson Airport, Woodbine Mall, & Schools. **EXTRAS** S/S Stove, S/S Fridge, Shared Washer & Dryer, All Existing Electrical Light Fixtures, Window Coverings & 1 Parking Spot. (id:57557)
290 Broadway
Orangeville, Ontario
0.445 acres centrally located on Broadway, walking distance to downtown Orangeville & amenities. (id:57557)
Unit 2 - 2915 Argentia Road
Mississauga, Ontario
High Shipping Door Ratio on Argentia Rd, 4 Truck Level Doors on 10,030 Sqft Located inMeadowvale Business Park. 22 ft Clear Located In Close Proximity to Highways 401 & 407.Shipping Area Allows For Efficiency With Easy Access for 53 ft Trailers. Excellent Parking.Professionally Owned and Managed. (id:57557)
2003 Tudor Glen Pl
St. Albert, Alberta
Main floor retail space of 1,455 sq. ft. New ceiling, lights & flooring. Shopping plaza on Gervais Road between Highway 2 N and 170 Street into Edmonton - Easy access. Ready for occupancy! (id:57557)
45856 Railway Avenue, Chilliwack Downtown
Chilliwack, British Columbia
Strategically located near Highway 1 in Chilliwack, this M1-zoned industrial property offers exceptional access to major transportation routes. The site features a modern office space, a spacious warehouse with large bay doors, and an expansive yard suitable for various industrial operations. Equipped with 400-amp, 250-volt single-phase power, it's ideal for light manufacturing, storage, or distribution. The property's layout ensures efficient workflow and ample space for equipment and vehicle maneuvering. Don't miss this opportunity to establish your business in a thriving industrial hub. * PREC - Personal Real Estate Corporation (id:57557)
Lot 2 South Montague
Victoria Cross, Prince Edward Island
Welcome to South Montague Road, where this stunning 1-acre waterview building lot awaits just outside of Montague! This high and dry, clear lot offers the perfect location to build your dream home, combining a peaceful rural atmosphere with the convenience of being only minutes from Montague's amenities. With beautiful views of the Montague River and a short walk to the serene Knox Dam, nature lovers will enjoy scenic strolls and outdoor relaxation right at their doorstep. Recently surveyed and ready for development, this lot makes building your ideal home a breeze. An added bonus?the neighboring lot is also available, providing even more space and possibilities for your future plans. Don't miss out on this fantastic opportunity to secure your perfect waterview property. Explore South Montague Road today and start planning your future! (id:57557)
Plan 0526447 Block 1 Lot 1
Rural Grande Prairie No. 1, Alberta
2.65 acre lot just minutes from Grande Prairie with pavement to your door by 2026! What an opportunity to develop your own home on a beautiful property without restrictive covenants dictating the size or style of home. Whether you’re looking to bring in a manufactured home, modular home or stick frame your dream home and shop, the options are all there. The lot is primarily open and level with tree lines between the closest neighbors. The County has confirmed that paving of range road 53 from twp rd 712 south will be completed over the 2025/2026 build season, so there will be pavement right to this property. Zoned CR-5. For more information or to view contact your favorite real estate professional today! (id:57557)
207 7240 Lindsay Road
Richmond, British Columbia
Sussex Square, the popular Leasehold complex located in a quiet neighbourhood. This South facing 2 bedrooms with functional layout is perfect for your growing family. McKay elementary school is right next to you. Steps away from Burnett Secondary School and Thompson community centre. One parking stall is included. Maintenance fee includes heat, hot water, city utility, and property tax. Leasehold expires in 2087. (id:57557)
4057 Cambrian Road
Severn, Ontario
55-ACRE HAVEN WITH A 3,018 SQ. FT. CUSTOM TIMBER FRAME HOME, SWIMMING POND, & MULTI-GENERATIONAL SUITE! Welcome to this breathtaking 55-acre retreat, less than 10 minutes from Washago, offering unmatched privacy and the adventure of nature at your doorstep. Explore your own hiking and ATV trails or relax by a custom-designed swimming pond, complete with a wading area, deep end, waterfall, and natural granite borders. Built in 2019, this 3,018 sq. ft. custom timber-frame home combines rustic elegance with modern self-sufficiency. Inside, soaring 21 ft. cathedral ceilings and a custom-milled staircase crafted from on-site lumber showcase the home's luxurious craftsmanship. The ICF foundation provides impressive durability and efficiency, while the attached 24x24 ft. garage boasts in-floor radiant heat, 11'11" ceilings, and oversized doors. Perfect for multi-generational living, the loft offers a fully equipped kitchen, a private deck, and a separate entry through the garage. The partially finished basement, accessible by its own entrance, is ready for your vision with framing for two additional rooms, a rec room, and a bathroom rough-in. Stay connected with high-speed fibre internet, Cat5 hardwiring in most rooms, and wall speakers throughout the home. Practical features include a secure gated entry, an ERV/HRV system, an owned water heater, and a water treatment system with UV and iron/mineral filters. The loft area features an independent HVAC system, radiant heat lines, and a Mitsubishi heat pump with added A/C and air handler for efficient cooling. In the main home, a state-of-the-art Froling wood boiler delivers in-floor radiant heat, complemented by propane-forced air heating, with a water heater and furnace prepped for future connection to the boiler system. With a 200-amp service in the home, a 100-amp service in the garage, and thoughtful details throughout, this remarkable property offers both luxury and adventure! (id:57557)
2010 - 5 Buttermill Avenue
Vaughan, Ontario
Luxury 2 Beds With 2 Full Bathrooms, Corner Unit With Spectacular Clear View; Bright And Open Concept Layout, Lots Of Sunshine, 9 Foot Floor To Ceiling Windows, Hardwood Floor, Large Balcony. Steps To Subway Station And Bus Terminal. Direct Commute To Downtown. Minutes Access To Go Train, York University, Highway 400, 407, Ymca, Shops, Costco, Ikea, Vaughan Mills, Cineplex Movies, Parks; One Parking And One Locker; Students Are Welcome! (id:57557)
#7 #8 - 155 Mostar Street
Whitchurch-Stouffville, Ontario
Rare Opportunity To Purchase A Double Unit Industrial Unit In Sought After Stouffville! Boasts Over 3,200 Square Feet With Front Office Area With Epoxy Floors, And A Two Piece Bath. Massive Warehouse Area With Soaring Ceilings And Two 10 Foot Garage Doors (8 Feet Wide, 1 Powered Opening, 1 Manual). Kitchenette Area In Main Warehouse Space. In A Newer Plaza With High Density Populated Area. Industrial Zoning With Zoning For Dentists, Doctors, Medical Office/Pharmacy And General Offices, Etc! Security Cameras And Monitors Included. Lots Of Exterior Parking. Condo Fees Cover Exterior Building Maintenance And Insurance, Snow Removal, Grass Cutting, Etc. Attractive VTB Available! (id:57557)
517 - 9199 Yonge Street E
Richmond Hill, Ontario
Client Remarks Luxury Beverly Hills 2 Br Condo Featuring 9 Ft. Ceilings, Engineered Hardwood Floors, 3 Balconies With Stunning Expansive Terrace Over 230 Square Feet. Open Concept Living & Dining Area. Modern Kitchen W/Upgraded Appliances, Granite Countertops & Centre Island With Breakfast Bar. Spacious Master Bedroom W/Ensuite Washroom, Walk-In Closet And Dual Walkouts To Private Balconies. Steps To Shops, Public Transit, Restaurants & Nearby Highways (id:57557)
16 Sixth Street
Georgina, Ontario
Cozy Lakeside Living Just Steps from the Beach! Welcome to your happy place near Lake Simcoe! This delightful 2-bedroom, 1-bathroom bungalow is full of charm and perfect for couples or small families. Enjoy a large, sun-filled yard, plenty of parking, and the relaxed vibe of Georgina. Spend your days exploring scenic trails, boating on the lake, or relaxing at the beach is the lifestyle you've been dreaming of! (id:57557)
15 Reynolds Avenue
Carleton Place, Ontario
Be the first to live in this BRAND NEW 4Bed/3Bath home in Carleton Landing! Olympia's popular Magnolia Semi-Detached Model. A spacious foyer leads to a bright, open concept main floor with tons of potlights and natural light. Modern kitchen features loads of white cabinets, pantry, granite countertops, island with seating and patio door access to the backyard. Living room with a cozy gas fireplace overlooking the dining room, the perfect place to entertain guests. Mudroom off the double car garage. Primary bedroom with walk-in closet and spa like ensuite featuring a walk-in shower, soaker tub and expansive double vanity. Secondary bedrooms are a generous size and share a full bath. Laundry conveniently located on this level. Only minutes to amenities, shopping, schools and restaurants. Photos used are of the same model with different finishes. (id:57557)
21 Cummings Avenue
Carleton Place, Ontario
This contemporary 1697 sqft home has it all! Welcome to Olympia's Almonte model. Great use of space with foyer and powder room conveniently located next to the inside entry. The open concept main floor is bright and airy with potlights and tons of natural light. The modern kitchen features loads of cabinets and an island with seating all overlooking the living and dining area, the perfect place to entertain guests. Upper level boasts a seating area, making the perfect work from home set up or den, depending on your family's needs. Primary bedroom with walk-in closet and ensuite. Secondary bedrooms are a generous size and share a full bath. Laundry conveniently located on this level. Only minutes to amenities, shopping, schools and restaurants. Some photographs have been virtually staged. (id:57557)
#201 11111 82 Av Nw
Edmonton, Alberta
Welcome to this executive 2-bedroom, 2-bathroom end-unit condo offering the perfect blend of upgrades, thoughtful design, & unbeatable location. Situated directly on Whyte Ave, you’ll enjoy being steps away from Edmonton’s most trendy shops, restaurants, cafes, & nightlife, w/ the U of A just minutes away; ideal for students, professionals, or anyone seeking vibrant urban living. Inside, the layout is both inviting & functional, anchored by a two-sided fireplace, and electric heated floors that creates a cozy ambiance between the living & dining spaces. Recent renovations elevate the home with fresh paint, quartz countertops, custom cabinetry, porcelain tile flooring, & built-in closet organizers. The south-west wrap-around balcony offers a great outdoor escape, while the Murphy bed in the second bedroom adds flexibility for guests or home office needs. You'll also appreciate the comfort of central AC, the convenience of in-suite laundry, & the security of a heated underground parking stall. (id:57557)
#7401 7327 South Terwillegar Dr Nw
Edmonton, Alberta
Fabulous TOP floor 1 bedroom unit with all kinds of great features. Open concept kitchen with lots of cupboards and counter space. Vaulted ceilings makes the unit feel large and spacious. In suite laundry room with good storage. Titled UNDERGROUND parking, no brushing off your vehicle. Move in ready and on the quiet side of the building. Great 1st time property or for an investment. Easy access to the Anthony Henday and a quick trip to the airport, shopping and green space. (id:57557)
13 Elgin Street
Northern Bruce Peninsula, Ontario
Welcome to 13 Elgin Street Comfort, Space & Coastal CharmTucked in the heart of Tobermory, just steps from the harbour, shops, and restaurants, this spacious home offers over 3200 sq ft of living space, perfect for year-round living, family getaways, or hosting guests in one of Ontarios most beloved destinations.With 5 bedrooms and 2.5 bathrooms, theres room for everyone. The main floor features a large primary suite with a walk-in closet and a spa-like ensuite complete with a jetted tub. Upstairs, two massive bedrooms also offer oversized walk-in closets, creating flexibility for family, work-from-home setups, or extra sleeping quarters.The custom kitchen is a stand out thoughtfully designed with unique features and clever touches that make daily life and entertaining a pleasure.Built slab on grade with in-floor heating on the main level and a forced air furnace upstairs, the home is comfortable and efficient year-round.Outside your door, enjoy everything Tobermory has to offer. Wander down to Little Tub Harbour, explore nearby trails and national parks, or spend your days kayaking, shopping, or just soaking in the views. This is more than a homeits a lifestyle rooted in natural beauty, fresh air, and a sense of calm that only the Bruce Peninsula can provide. (id:57557)
104 Riverside Drive
Dysart Et Al, Ontario
As you enter this property, the broad & inviting driveway leads you to this 2017 custom built Algonquian Style Chalet with notable Prow entrance that compliments the natural 1.22-acre riverfront lot to perfection! This home was designed with nature in mind, nestled amongst mature trees & bringing in the calming elements of the outdoors. Communal spaces speak volumes of the thoughtful design and open plan that is the heart of the home providing a harmonious area ideal for those who love to entertain or simply unwind. The modern KIT & appliances, abundant cupboard, counter & island space, LR cathedral ceiling, electric FP & 9 ft ceilings, warm pine accents, natural light & frosted paned barn doors enhance the calming, natural palette. The very generous primary BR serves as a private haven with peaks of towering greens from every window & walk out. It includes awalk-in closet & 4 pce. spa inspired en-suite bathroom. The 2nd. BR, 2nd. Bath & laundry room complete this beautiful abode. The covered front porch provides additional 3 season space. There is direct access from the DR garden doors to the expansive deck with luxurious hot tub & above ground pool-perfect for serene mornings or cool evenings. A pool shed & firepit complete this landscaped area. This outdoor space is thoughtfully designed to provide tranquility and privacy. Meandering down the path to the river you will reach a deck at the riverbank to lounge & listen to the peaceful burble of the river or swim in the swim hole. From practicality to aesthetics, every aspect of this home from the in-floor boiler heating system to natural wood finishes ensures that comfort is at your fingertips, integrated seamlessly for modern living. Whether its soaking in the hot tub or entertaining friends on the deck, this home invites you to a life where every day feels like a tranquil getaway and yet located in a favored neighborhood in Haliburton village. (id:57557)
526 Dominion Avenue
Midland, Ontario
Rare opportunity in downtown Midland to own a 100' x 100' lot with a 6200sqft one storey building. Downtown commercial zoning. Great retail or development. (id:57557)
10521 127 Street
Surrey, British Columbia
Welcome to your LUXURY dream home! This remarkable estate, nestled in a serene neighborhood, offers an unparalleled blend of luxury, space, and comfort. Spanning an impressive 7,865 sqft residence & an expansive 21,627 sqft Lot. This magnificent residence features 12 spacious bedrooms and 11 beautifully appointed bathrooms, making it the perfect sanctuary for large families or those who love to entertain. The heart of this home is undoubtedly the gourmet kitchen, designed for the culinary enthusiast. Equipped with top-of-the-line appliances, ample counter space, and a spacious island. This home has two 2 bed suites ideal for MORTAGE HELPERS. Centrally located, its walking distance away from all levels of school's, restaurants, parks, shopping centers and easy access to transit. (id:57557)
7263 194a Street
Surrey, British Columbia
Welcome to 3 level Single Family home in most desirable Clayton Heights! Discover this beautifully designed 5 beds, 4 bath home, offering the perfect blend of comfort and functionality. The upper level features 3 beds, while the basement boasts 2 beds suite with separate entrance, ideal for extended family or rental potential. The open concept layout creates a seamless flow throughout the living room. The generous kitchen includes ample countertop, spacious island and plenty of storage. Detached garage with extra parking. GREAT LOCATION with easy access to major Highways, Shopping malls & Schools. Don't miss it. (id:57557)


