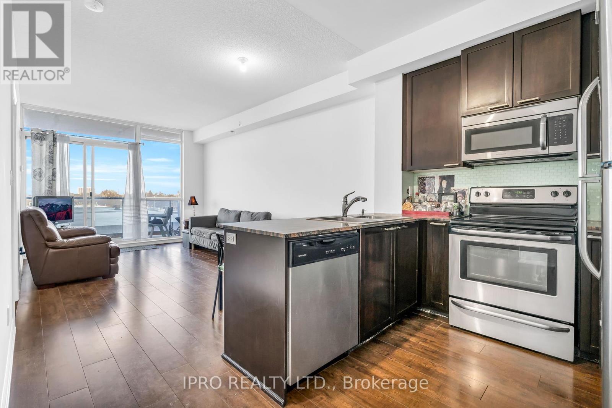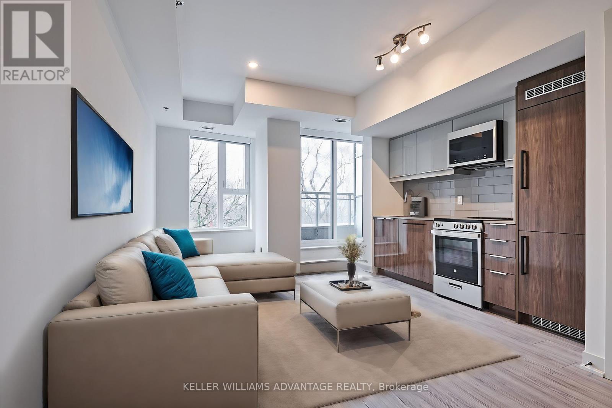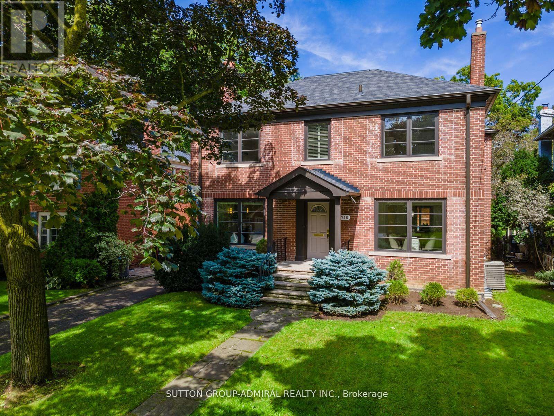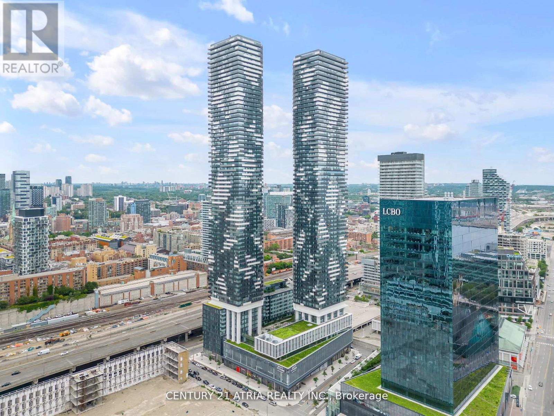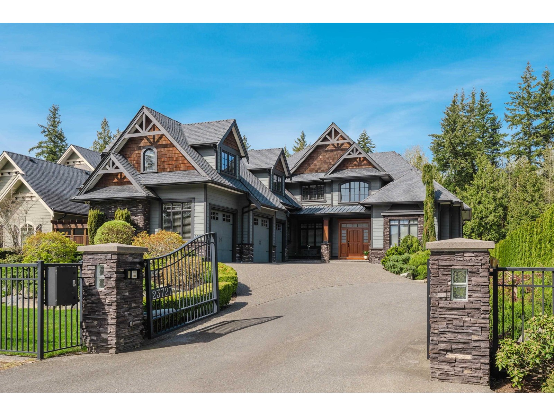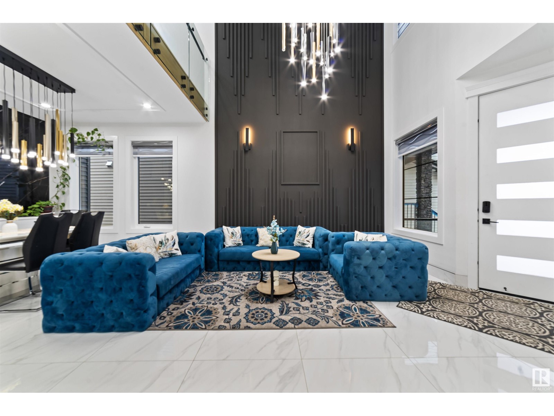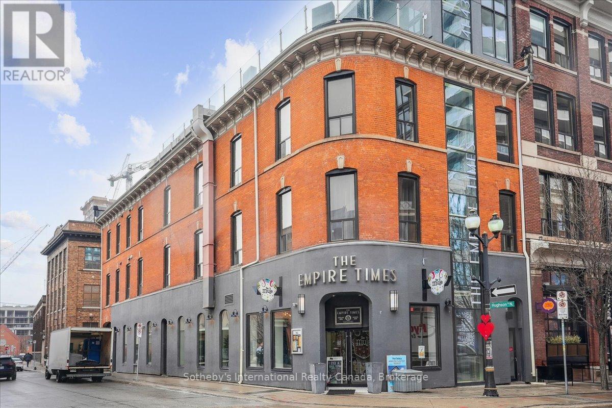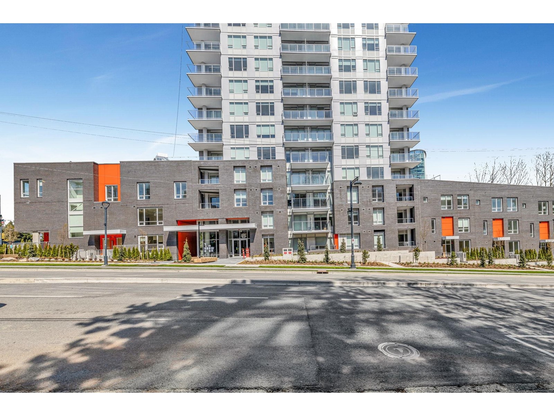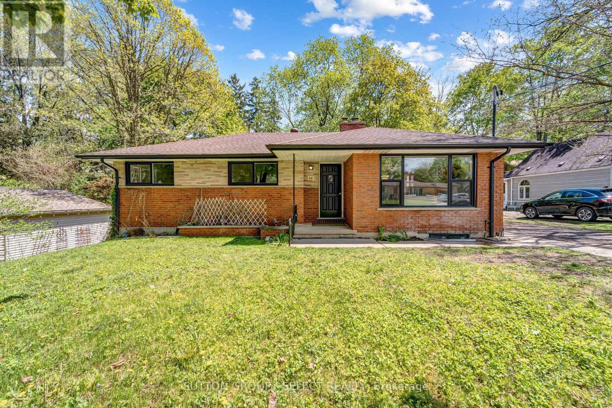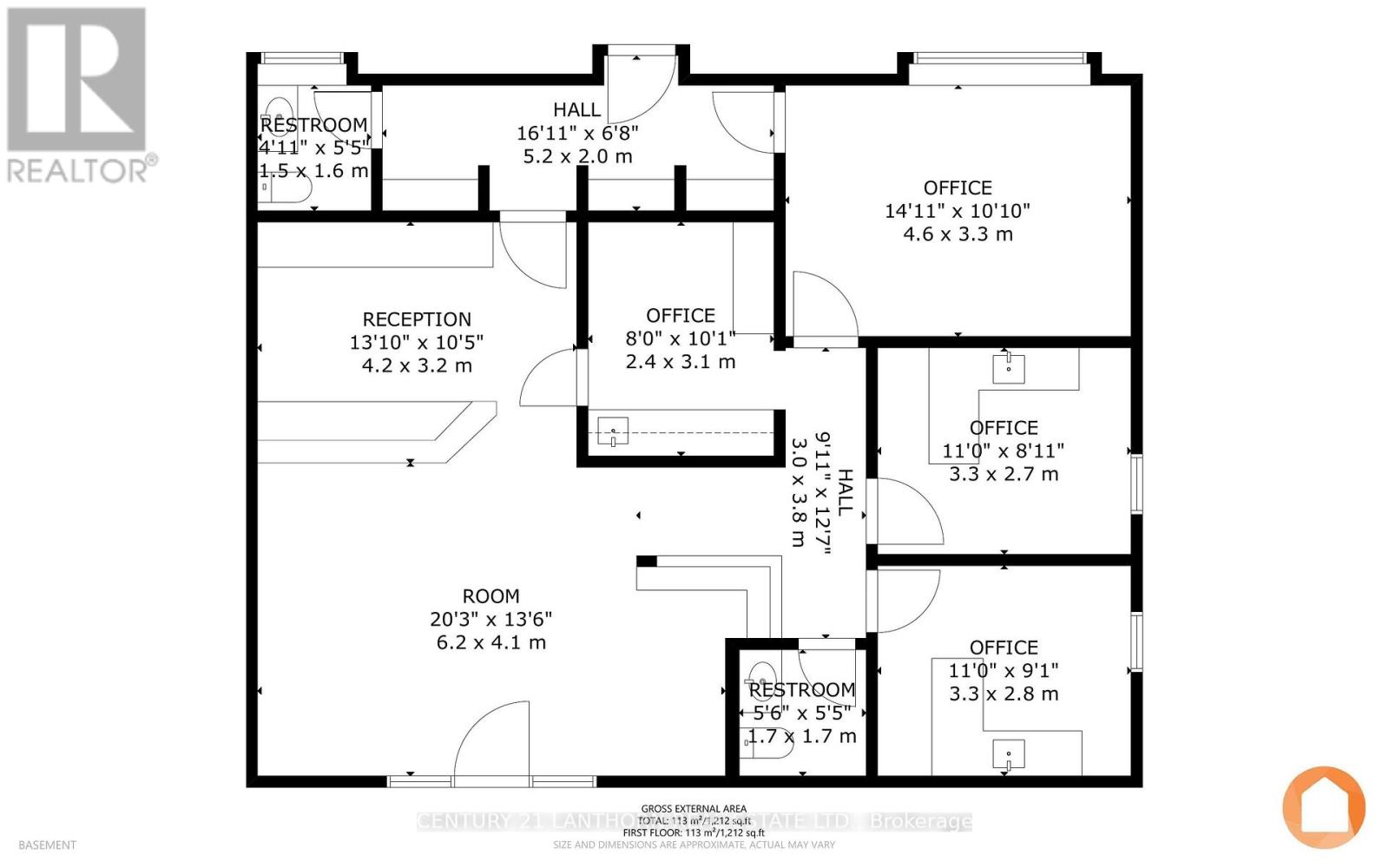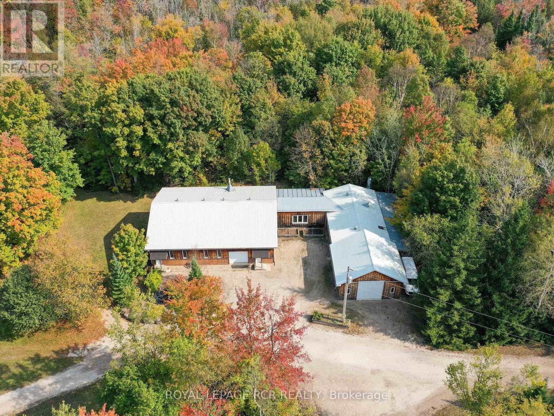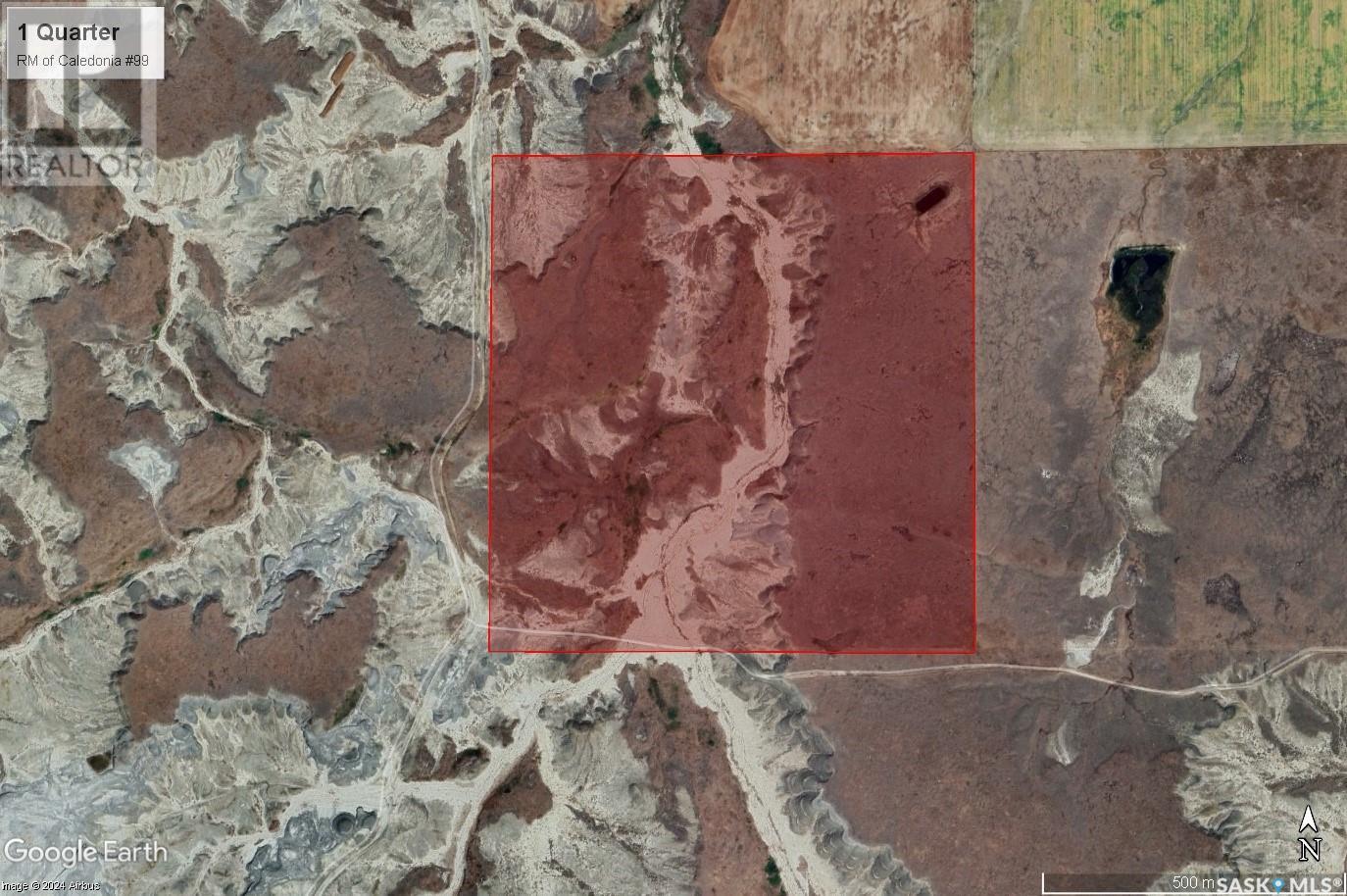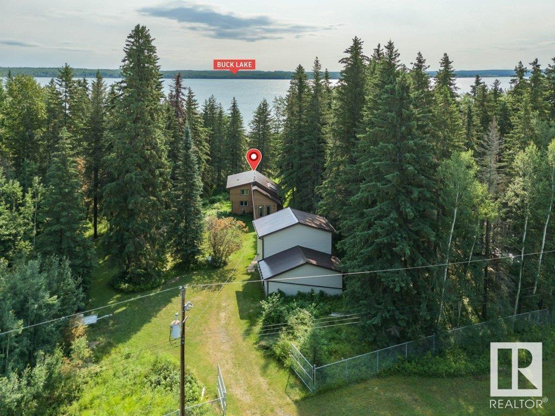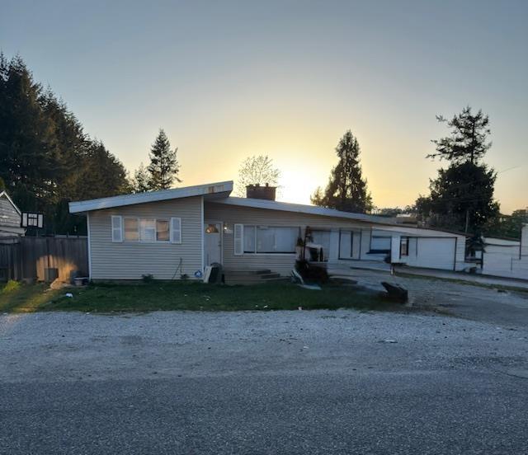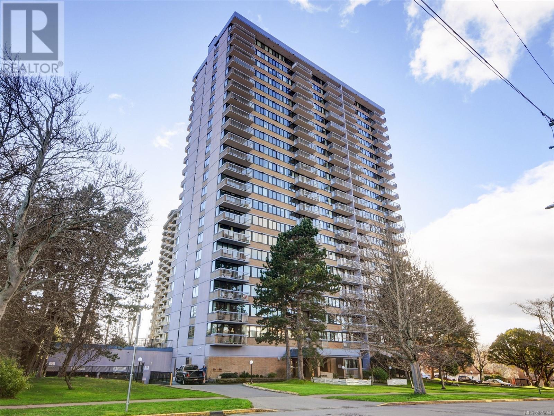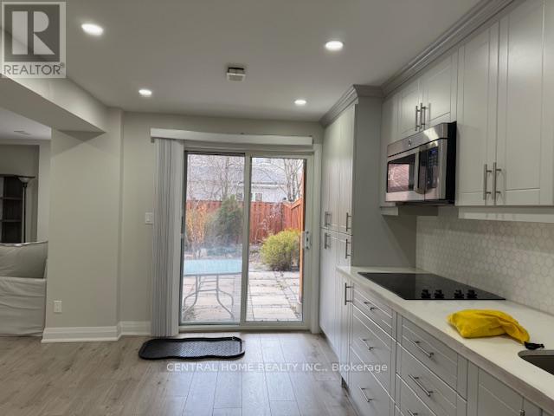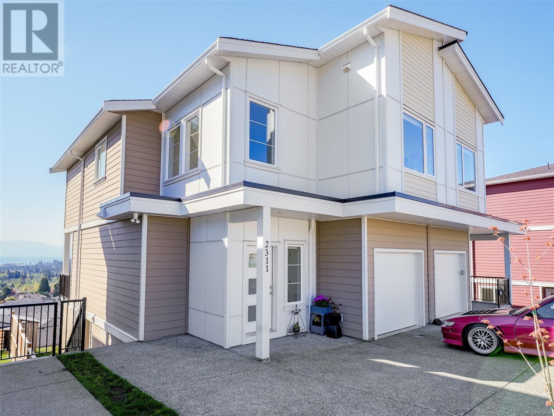308 - 1328 Birchmount Road
Toronto, Ontario
Welcome to 1328 Birchmount Street, this Beautiful condo features soaring 9-foot ceilings and great views from your large balcony! Everything you need is located within walking distance! Fantastic location on the vibrant Lawrence Ave E with numerous plazas, groceries, & restaurants. This bright & spacious 1 bedroom, 1 bathroom unit with floor-to-ceiling windows opens to a large balcony that is perfect for entertaining. Modern kitchen w/ granite counters, S/S appliances, double sink & glass tiled backsplash. 1 underground parking and 1 locker. Located steps to TTC (all four directions), 6 min drive to Highway 401, 2 min walk to pharmacies, groceries/butcher shops, dentist, barber, salons, physiotherapy, walk-in clinic, restaurants, 3 min drive to Costco, 5 min walk to Food Basics, Dollarama, Dry Cleaners, Public Library, McGregor Park, 8-10 min walk to Shoppers Drug Mart, Lone Tai grocery, Canada Post/UPS/Purolator, schools, & countless dining options, Less than 10 min drive to Walmart, Home Depot, Canadian Tire, Scarborough Town Center. Condo Amenities: Indoor Swimming Pool, Hot Tub, Gym, Common BBQ Terrace (great for hosting outdoor gatherings), Newly renovated Party Room & guest suite. (id:57557)
846 Groveland Avenue
Oshawa, Ontario
WELCOME TO THE FIELDS 2, SHOOTING STARS, GREYCREST HOME. THIS LARGE 4 BEDROOM, 3 BATHROOM HOME BOAST 9 FEET CEILINGS ON THE GROUND FLOOR WITH A BEAUTIFUL OPEN CONCEPT LAYOUT. WALK IN TO THE EXTRA LARGE KITCHEN THAT IS LOADED WITH OVERSIZED MOVABLE ISLAND THAT CAN SEAT AT LEAST 4 PEOPLE. THE KITCHEN IS A CHEFS OASIS WITH A WALK OUT TO THE EXTRA LARGE BACKYARD. THE PRIMARY BEDROOM IS EQUIPPED WITH WALK IN CLOSET AND 5 PIECE BATHROOM WITH SOAKER TUB AND SEPARATE SHOWER. SECOND FLOOR LAUNDRY FOR THE CONVENIENCE OF EVERYONE. THE HOME HAS A GREAT LAYOUT. KIDS ONLY HAVE 2 MINUTE WALK TO SCHOOLS. SHOPPING MALLS AND ALL OTHER AMENITIES WITHIN A 2 MINUTE DRIVE. THIS HOME AND NEIGHBOURHOOD IS SECOND TO NONE. BRING YOUR FUSSIEST CLIENTS- THEY WILL NOT BE DISSAPOINTED! (id:57557)
314 - 90 Glen Everest Road
Toronto, Ontario
Introducing a brand new, south-facing one-bedroom unit plus den, perched atop the esteemed Scarborough Bluffs. Perfect for working professionals or investors seeking an income opportunity in a non-rent-controlled building. Boasting an airy open-concept design with hardwood flooring, seamlessly merging the living and dining areas with access to a charming balcony. The kitchen is appointed with stainless steel appliances, including a stove and built-in microwave, integrated fridge, dishwasher, and a chic glass backsplash. Added convenience comes with an ensuite front-loading washer and dryer. The bedroom features sleek glass sliding doors and ample closet space. Adjacent to the foyer is a den that is perfect for a WFH setup. Relaxation awaits in the full 4-piece bathroom with a deep tub. Enjoy the convenience of being within walking distance to the Bluffs, Lake Ontario, green spaces, Kingston Rd shops, restaurants, and public transit, with downtown just a short commute away. Welcome to a residence that effortlessly blends style, functionality, and convenience, catering to both first-time buyers and astute investors seeking prime property opportunities. World class amenities including a media room, party room, concierge service, dog wash, and gym. The crown jewel is the rooftop terrace, complete with a BBQ area, cabanas, fire pit, and w/ panoramic views of the downtown core and the lake. **EXTRAS** Parking spot for 1 car (40k or 45k EV) included. Locker can be purchased for additional fee. (id:57557)
216 Glencairn Avenue
Toronto, Ontario
Welcome to your new home! This grand prime Lytton Park residence sits on a 50'x174' deep lot and combines family living with upscale entertaining. Enjoy a saltwater pool, spacious living areas, and a kitchen with a butlers pantry. The great room features vaulted ceilings and wrap-around windows. The main floor, with newly renovated hardwood floors, pot lights, wine cellar room, and fresh paint, includes a private office or potential fourth bedroom. The second floor showcases updated flooring and spa-like bathrooms. The lower level offers extra living space and expansion potential. With a private driveway, double garage, and a picturesque tree-lined street, this property offers endless possibilities to enjoy or make your own! **EXTRAS** Steps to Yonge St. Top-tier restaurants, cafes, parks, North Toronto Tennis Club & and excellent schools like Havergal, John Ross & more. (id:57557)
5511 - 55 Cooper Street
Toronto, Ontario
Rare opportunity at Sugar Wharf new built complex. Imagine stepping into this gorgeous, never lived in apartment that offers the best of both worlds: Stunning lake views and vibrant city scrapers. Wraparound windows greet you with panoramic vistas of a serene, shimmering lake on one side, perfect for enjoying peaceful mornings and sunsets on the other side. The apartment overlooks the bustling city, showcasing the dynamic SKYLINE that comes alive with lights at night. The interior is designed to complement these views, with an open layout that maximizes natural light and provides a seamless flow between living spaces. 3 bright bedrooms, 3 bathrooms, high quality laminate flooring, 1717 Sqft of total living space (including 444 Sqft of wrap around balcony). Building offers an array of exceptional amenities: 24hr concierge, The state-of-the-art fitness centre: "UNITY" with a lap pool, 2 party rooms, Kids party room, Lego, room, painting & music rooms , 3 theatre rooms, board room, bike rack & dog wash. Future direct access to the PATH underground network. Minutes to Harbourfront, CN tower, Scotia arena, Rogers centre, Sugar beach, George Brown college, Elegant restaurants and much more! Starbucks, LCBO, Farm boy, Loblaws & Scotia bank at your door step. (id:57557)
816 - 19 Bathurst Street
Toronto, Ontario
Welcome To The Lakeshore's Most Luxurious Buildings At Downtown Toronto's Concord City Place. This One Bed West Facing and Newly Renovated Unit Offers Stunning View Of Lake & City. Elegant Marble Bathroom, Modern Open Concept Kitchen & Dining. Interior 492Sf + 53Sf Balcony. Over 23,000 Sf Of Hotel-Style Amenities. The Building Rises Above Loblaws New 50,000Sf Flagship Store And 87,000Sf Daily Essential Retail. Steps To Lake, Transit, Schools, Parks And King West Village. Easy Access To LCBO/Loblaws/ Shoppers/ Hwy/TTC! (id:57557)
23727 36a Avenue
Langley, British Columbia
Luxurious gated estate on a manicured half-acre lot. This exquisite 8500 sq ft home boasts a main level w/ grand foyer w/ open-riser curved staircase, living rm w/ stone fireplace & double height windows, formal dining rm, gourmet kitchen & pantry, oversize eating area w/ french doors to covered patio w/ outdoor fireplace. Office, primary bedroom suite w/ patio access & spa-like ensuite, & additional bedroom. Upper level w/ 3 bdrms, 2 baths, & nanny suite above the triple garage. Basement offers a rec rm, games rm, wet bar, & 2 bdrms. Adjacent 1 bdrm suite w/living area opening to large patio, kitchen, & 2 baths. 1300 sq ft coach house provides ultimate flexibility for home business or extended family. 3 additional 27' deep bays w/ 10' doors, RV parking. Quality craftsmanship throughout. (id:57557)
1811 17 Av Nw
Edmonton, Alberta
Welcome to your Dream House in LAUREL community of South Edmonton. With walking distance to School, Playground and all the amenities, this North facing Luxurious house is built on 28 pocket regular lot. This house features nearly 4500SQFT of Living space including 2 Basements. It offers 9 BEDROOMS and 6 FULL BATHROOMS with every potential upgrade and high-end finishings you can ever imagine. 8 FEET DOORS, 9 FEET CEILING on ALL Levels, 2 Living areas, open to below, Main floor Bed & Bath and Spice kitchen. Upstairs has 2 Master Bedrooms with BOOKMATCH Tiles on feature walls with Beautiful Ensuites with STEAM SHOWER, additional 2 perfect sized bedrooms and another Full bath, Bonus room with elegant Fireplace and Huge Laudry room with Towel Dryer. Central A/C, Heated garage with Floor drain, Central Vacuum, Separate entrance, 2 Fully finished Basements (Legal and In-Law suite) with 2 bedrooms and bathrooms each side. List goes on. (id:57557)
200 - 41 King William Street
Hamilton, Ontario
Cozy and pristine office space available on Hamilton's Restaurant Row! Located in the much sought-after Empire Times building in the heart of the King William restaurant district. Surrounded by new developments and established landmarks like the Mule, the French, the Diplomat, and Berkley North, the unit's incredible location means you'll never want for good neighbours! In combining two separate buildings, owner and developer Core Urban has managed to create one of the leading hubs for professional and hospitality spaces in the city. Enter through the high-visibility King William Street entrance and take the glass-walled two sided elevator up to the second floor and enter directly into your unit, which includes bull-pen open work area, kitchenette, storage room, and back office. Fob-controlled elevator access means peace of mind that only your staff and clients have the privilege of entering this the unit. This signature location offers immediate access to restaurants, banks, courthouses, public transit, and so much more. Available for rent June 1 at one of Hamilton's finest buildings. Note: furniture shown in photography belongs to prior tenant and not available for use. Square footage provided by landlord. (id:57557)
1702 13387 Old Yale Road
Surrey, British Columbia
Welcome to THE HOLLAND by TOWNLINE - a luxurious, brand-new East-facing 2 bed, 2 bath residence. The wide open-concept layout showcases premium finishes, a designer kitchen with a high-end appliance package including gas range, sleek quartz countertops, and abundant cabinetry. Elegant plank laminate floors complement the spacious living area, leading to a large South-facing balcony with stunning open views. The sophisticated primary suite features a generous layout and a spa-inspired 4-piece bathroom. Prime downtown Surrey location steps to SkyTrain, SFU, Central City Mall, and vibrant Holland Park. Exceptional amenities: state-of-the-art gym, co-working lounge, party room, and full concierge service. Ideal for discerning buyers or investors. 1 parking and 1 storage locker included. (id:57557)
402 North Street
London, Ontario
Attention Investors or those that would love to live mortgage free, this completely renovated Two units Bungalow 3+2 is located in the heart of Byron, Steps away from the most popular park in London, "Springbank Park" Fully renovated & permitted for two Units with all fire separation & soundproofing up to OBC with both units rented out with option of vacant possession It is Ideal for those who are looking for a hands-free investment Net Net Income. The main floor unit includes three bedrooms, a bathroom, Brand new high-end kitchen cabinets with quartz countertops & SS appliances, Solid Vinyl floors throughout, a living & dining room with lots of natural light, laundry, and plenty of storage, rented for $2,250 plus all utilities (until Aug 2025). The lower level unit with a Walkout entrance has two big bedrooms with egress windows, a renovated bathroom, a New kitchen, laundry, very spacious living & Dining room. Currently, the Lower level is rented for $1,675 plus all Utilities. Headache-free, this home offers high-quality workmanship renovations, separate 2 Gas & Hydro meters with ESA fully certified, owns 2 brand new Furnaces, 2 water heaters & AC. Sitting in an Oversized Lot with a detached garage, garden shed, and extra-long double driveway that fits up to 6 cars, this home fulfills all your expectations and builds equity or cash flow from the first day. It is located in a mature neighbourhood close to 401, best-rated schools, library, Hospital, Downtown, shopping plaza, Public transportation, & Lots of amenities! (id:57557)
389 Unit-9 Picton Main Street
Prince Edward County, Ontario
Now freshly painted! ($16/sq.ft Base Rent + $15.16/sq.ft (TMI) Taxes, Maintenance & Insurance) This is a welcoming professional atmosphere that is conductive to healthcare services. Whether you're a general practitioner, a specialist or part of a professional group. Envision the possibilities in this exceptional suite. This is a great opportunity to lease a versatile unit spanning 1,732 square feet. This medical unit benefits from excellent proximity to complimentary businesses such as a pharmacy, life labs, a hospital and more. This is a prime location with ample parking. Welcome to your future practice! **EXTRAS** Other professional services welcome too! (id:57557)
6 52111-Rr25
Rural Parkland County, Alberta
Prestigious paved subdivision at Rainbow Lake Estates located at Jackfish Lake. 2.72 acre lot with oversized 32x36 garage/shop offering 2 overhead single doors. Excellent opportunity to branch out to a quiet lake setting. Build your recreational property or year round home. This acreage does not have direct access to lake. (id:57557)
425457 25 Side Road
Amaranth, Ontario
Exciting opportunity for 45 acres of land in central Dufferin with quick access to major roads & highways, featuring an excellent workshop structure, approximately 5,500 sq.ft. + 980 sq.ft. lower level walkout basement area. The Rural Zoning allows for an extensive list of permitted uses, with current use of cabinet fabrication. This beautiful Board & Batten structure is privately situated from the road in a beautiful hardwood forest setting. The main area is bright and open with separate office and washroom; there is a paint booth area, storage areas, drive-in workshop area with 12' x 12' overhead door and vaulted ceiling, plus exterior overhang for outside storage. The workshop features radiant, in-floor heating with propane boiler. There is a separate entrance to finished lower level offering approx. 980 sq.ft., full kitchen & bathroom, above-grade windows and walkout to yard. The site offers lots of room for parking. That's not all - enjoy living in the rustic charm of a beautiful log home, 3 bedrooms, 2.5 bathrooms, finished walkout basement and separate coach house with heated 2 car garage and spacious upper level featuring Great Room with vaulted wood ceiling, kitchenette, 2 bedrooms, 2 bathrooms and walkout to upper balcony & main house. This captivating property also has several other detached storage buildings/barn and a multi-use studio located in the forest. The land is rolling and treed with over 6000+ plantation and currently under a Managed Forest Land Tax Incentive Program. Fibre Optic cable has recently been installed to the property for modern connectivity. Very well maintained and presented, this one must be seen to be appreciated. Click on multi-media link for more photos and floor plans. Please do not attend at the property without a confirmed showing appointment. (id:57557)
19 Spachman Street
Kitchener, Ontario
Welcome to 19 Spachman Street, located on a premium 53 x 103 ft lot in the highly desirable Huron Park neighbourhood. This rare offering allows you to create a personalized residence with Fusion Homes, a builder celebrated for superior craftsmanship, attention to detail, and luxurious finishes. Situated on a quiet, family-friendly street, the property is just steps from Scots Pine Park and within walking distance to both St. Josephine Bakhita Catholic Elementary School and Oak Creek Public School making it ideal for families. This prime location offers the perfect balance of convenience and serenity, with easy access to restaurants, shops, fitness centres, and everyday amenities. Commuting is a breeze with quick connections to Highway 401 and Highway 8, ensuring seamless travel to surrounding areas. These detached homes are thoughtfully designed and come equipped with high-end features including quartz countertops, four spacious bedrooms, three-and-a-half bathrooms, and two luxurious primary suites, each with walk-in closets and private ensuites. Buyers have the opportunity to select from three unique floor plans, each crafted to suit a variety of lifestyles. The Margaux B offers approximately 3,100 square feet of elegant living space, featuring a large great room, formal dining area, and a gourmet kitchen designed for both functionality and style. The King B provides 3,050 square feet of open-concept sophistication, with an airy flow between the living, dining, and kitchen areas, along with a private main floor den perfect for a home office. The Lena B, at 2,655 square feet, offers a more compact layout while maintaining a sense of space and luxury, complete with a versatile office and generous entertaining areas. With Fusion Homes, youre not simply building a houseyoure investing in a lifestyle tailored to your familys needs, in a community designed for long-term enjoyment. Dont miss this remarkable chance. (id:57557)
Avonlea Pasture Recreation Quarter (Schmidt)
Caledonia Rm No. 99, Saskatchewan
Multi-use quarter section near Avonlea, SK within 50 minutes of the city of Regina, SK. This quarter would be great for hunting and is contiguous to the Caledonia-Elmsthorpe community pasture. This land would also be a great addition for a local cattle producer. The land has not been grazed for several years and features a dugout water supply in the Northeast corner of the quarter. The perimeter of the quarter is fully fenced. (id:57557)
45 61076 Twp 462 A
Rural Wetaskiwin County, Alberta
Discover your perfect escape at Buck Lake, and just under 2 hours from downtown Edmonton. This charming 3-bedroom, 1.5-bathroom cabin, built in 1979 and lovingly maintained by its original owners, is now available. Situated on a 0.59-acre lakefront lot, this property offers unparalleled tranquility and is perfect for year-round enjoyment. Prime Location: Lakefront property with stunning views and serene surroundings. Main Cabin: Cozy and well-kept, ready for you to move in and start making memories. Double Garage: Includes a bunkhouse for extra guests and a separate space for storing your toys. Modern Conveniences: Equipped with natural gas and power, making it a 4-season getaway. Potential for Dock: With a simple Walking Trail application from Wetaskiwin County, you could easily add a dock for direct lake access. Don’t miss out on this rare opportunity to own a slice of paradise. Adjacent property also listed. ML#E4431344 @ $199,000.00 (id:57557)
11702 78 Street
Peace River, Alberta
The perfect lot to build your perfect dream home! Nestled up high and with great views looking out, this lot in Westbrook may just be the answer for where to build that new home you have been thinking of. The lot measures 1.5 acres and so it has just the right amount of room to build a house and still have the right sized yard. Westbrook is also great because it is still within town limits and is only minutes from the stores and shopping of the West Hill. But it is quieter and feels out of town. The best of both worlds! (id:57557)
6598 Tideview Rd
Sooke, British Columbia
STUNNING OCEANFRONT ESTATE W/DOCK! Custom, fully renovated 3/4 bed, 4 bath, 3087sf exec home on private, landscaped, fenced & irrigated 2.4ac overlooking Sooke Harbour, Whiffin Spit, Juan de Fuca Strait & Olympic Mtns. Pass thru the gated entry to a park-like setting of over 120 Douglas Fir & Cedar Trees, pond, water features & myriad mature shrubs & flowers. Open the custom copper front door & be impressed w/the fine craftsmanship & use of natural materials, Pella wood windows & doors, gleaming maple floors & fir trim. Custom cherry kitchen w/live edge black honed granite counters, pantry & stainless appls incl 5 burner Wolf range. Office, 2nd bed w/3pc ensuite & primary w/walk-in closet & 4pc ensuite. Dining rm & living rm w/fireplace opens thru sliders to view deck. 2pc bath & mudroom w/laundry. Up: family/media rm or 4th bed w/slider to view deck. Dbl garage wired for EV & vaulted suite above. Security sys, HRV, generator, workshop/sheds, multiple decks, lots of parking & new dock! (id:57557)
7713 118 Street
Delta, British Columbia
ATTENTION INVESTORS & DEVELOPERS: Huge 10,996 square feet lot. Multi level condo development on opposite side of the street, great future potential. Possible to buy adjacent properties for land assembly. Rancher house for rental income. City allows duplex with garden suite. Please verify with city of delta or Built huge house with rental suites. (id:57557)
1802 647 Michigan St
Victoria, British Columbia
Discover this beautifully updated 1-bedroom home on the 18th floor, boasting incredible panoramic views. Freshly painted with a well-designed layout, this residence features a spacious bedroom with a double-door closet, a modern 3-piece bathroom with a walk in shower and a kitchen with ample counter space and storage that seamlessly flows into the dining area. Step out onto the 65-square-foot deck and be captivated by the spectacular, breathtaking vistas of the ocean, mountains, and city skyline – a rare find at this price point! The property includes a storage locker, parking stall, and access to leasehold amenities such as a pool, sauna, and workshop. Your monthly fee covers an array of conveniences, including property taxes, heat, hot water, and building caretaker services. Perfectly situated within walking distance of downtown Victoria, you'll have easy access to restaurants, grocery stores, shopping, Beacon Hill Park, the ocean, and more. (id:57557)
Basement Apt - 29 Aikenhead Avenue
Richmond Hill, Ontario
Clean and bright walk/out basement (id:57557)
2311 Hudson Terr
Sooke, British Columbia
No GST! Quality built contemporary half-duplex w/bonus 2BD (1 no-closet) in-law suite & soaring ocean+mountain views! 3-level home features nearly 2,500sf of modern living w/tasteful design. Main-level open-concept plan w/9' ceilings & wide-plank laminate floors. Efficient heating & AC w/ductless HP system! Corner kitchen w/flat panel cabinets, tile backsplash & stainless appliance package. In-line dining w/picture windows showcasing the panoramic views. Sprawling living w/slider to covered deck & sunny, Southern exposure. Upstairs, find spacious primary w/ soaring vistas of the Strait of JDF & Olympics beyond. Huge WIC & bright 4-pce ensuite w/dual sinks & walk-in shower. 2 addtl. BR & full laundry complete the upper floor. Downstairs, find 2-bed, 1-bath in-law suite w/sep. entry & laundry. A perfect option for the extended family, use as a mortgage helper, OR open to the main home & enjoy all 3 levels yourself! The choice is yours! Both suites are currently occupied by great tenants. (id:57557)
801 Victoria Avenue
Windsor, Ontario
A fantastic prime location near the University of Windsor, major bridges, tunnel to the USA, in the core of downtown and key transport routes. With the significant size of 22 bedrooms and 15 bathrooms a commercial kitchen, large dining area, separate two bedroom apartment, coin laundry, office, 2 car garage and parking area. These details make the property ideal for enthusiastic investors looking to expand their portfolio or those looking to convert the property into multi-unit housing or a large rental property. (id:57557)

