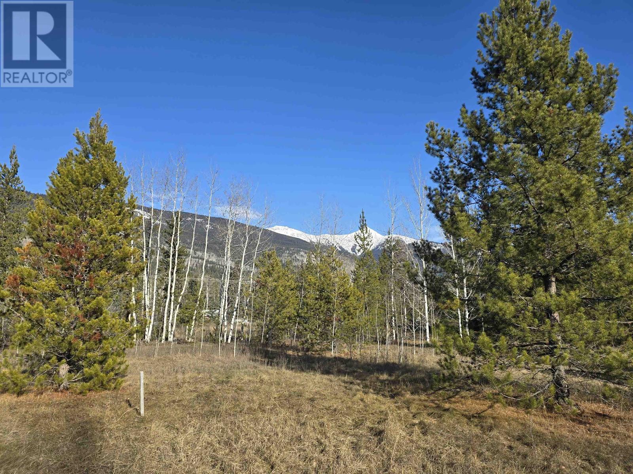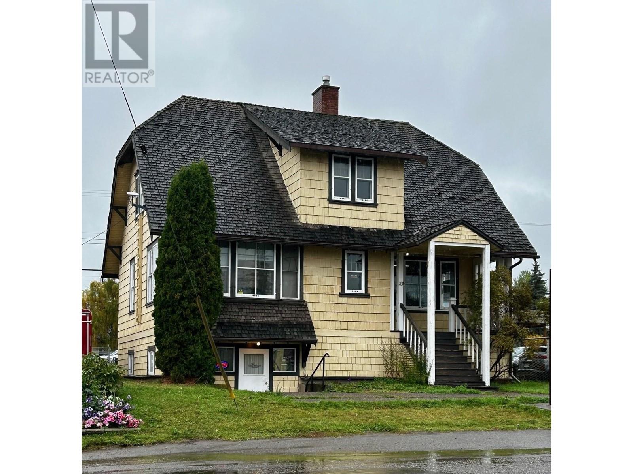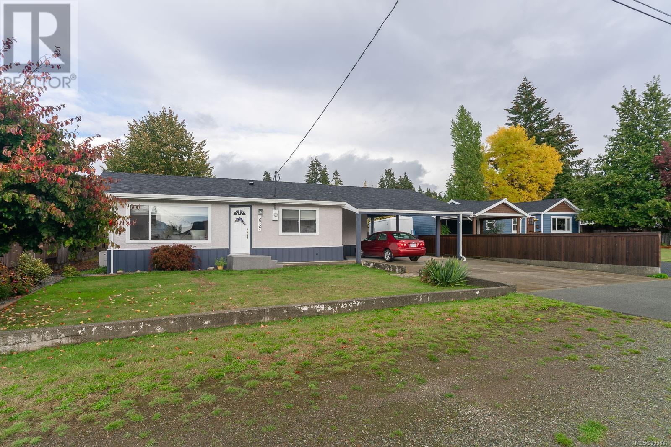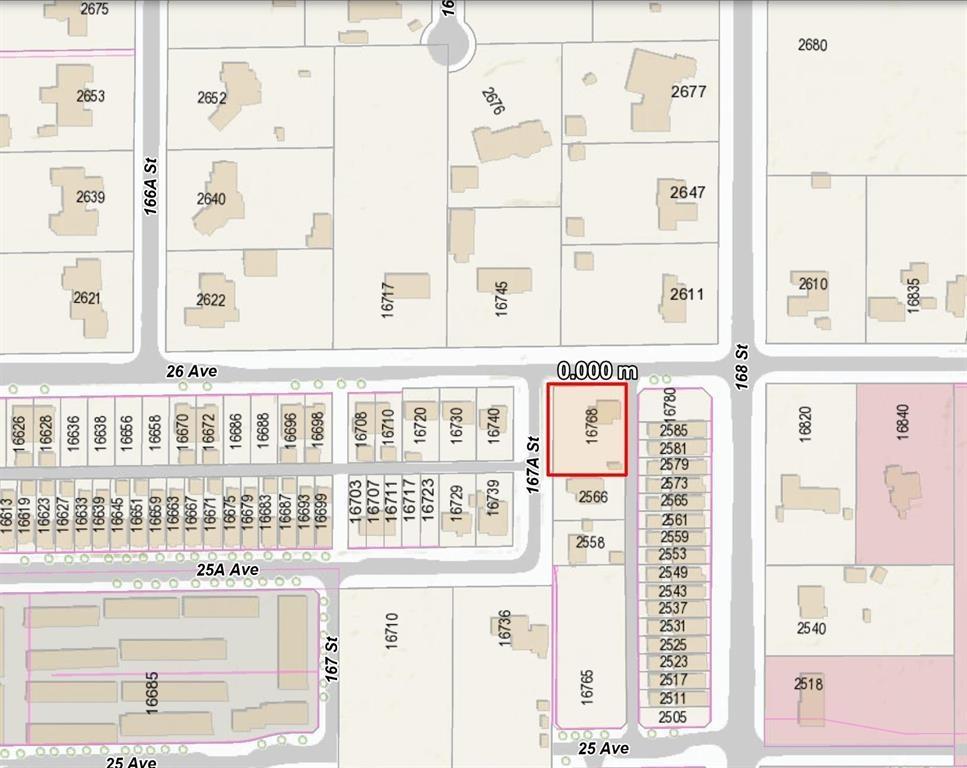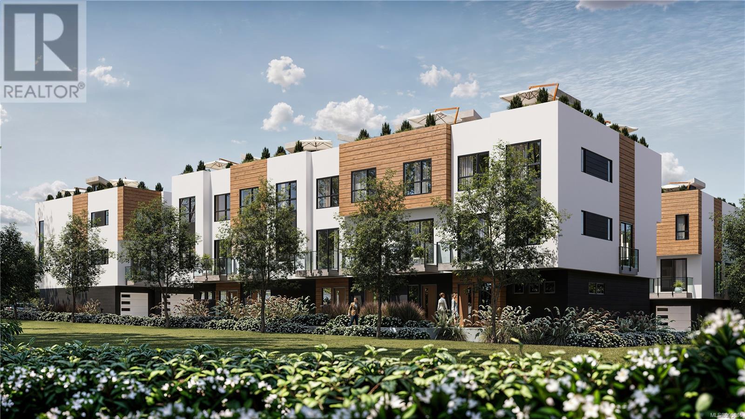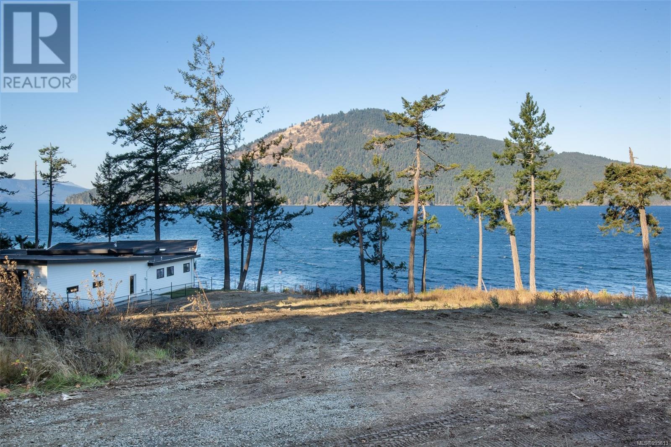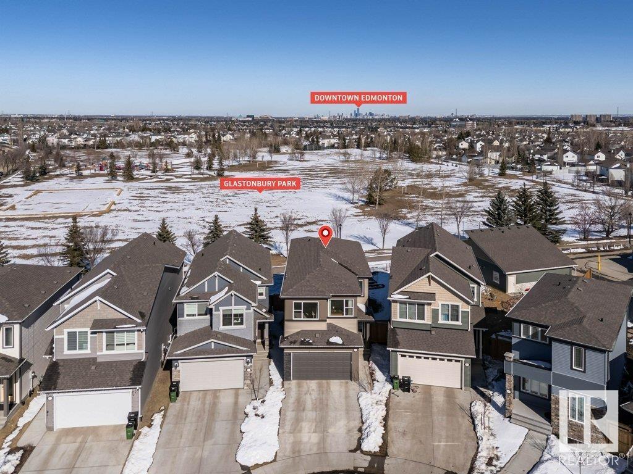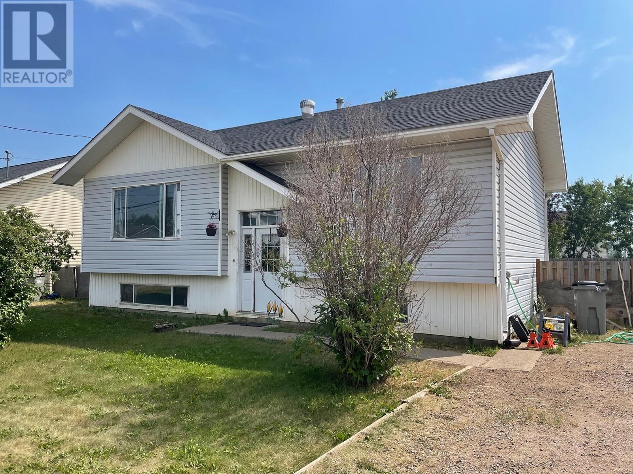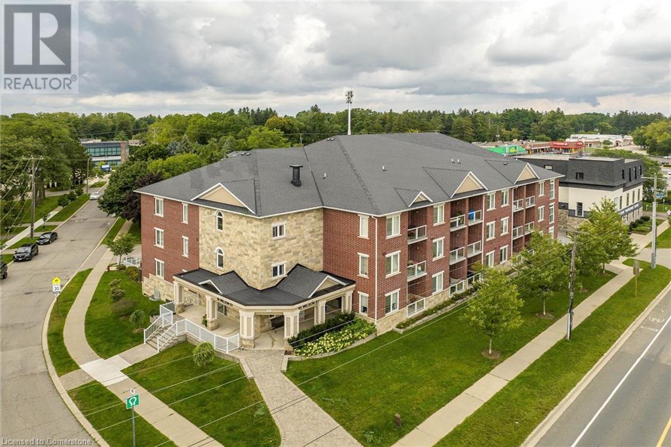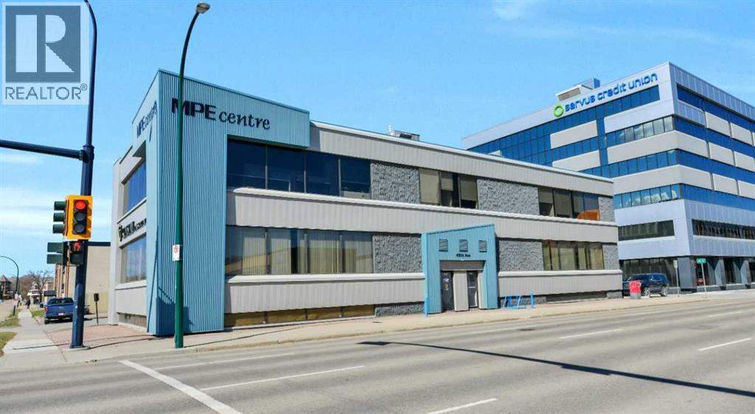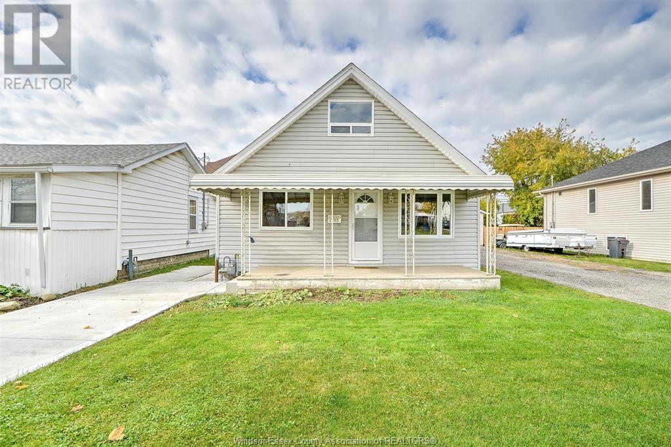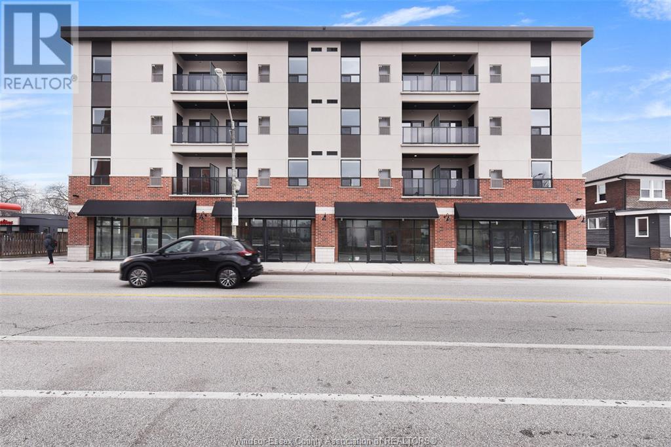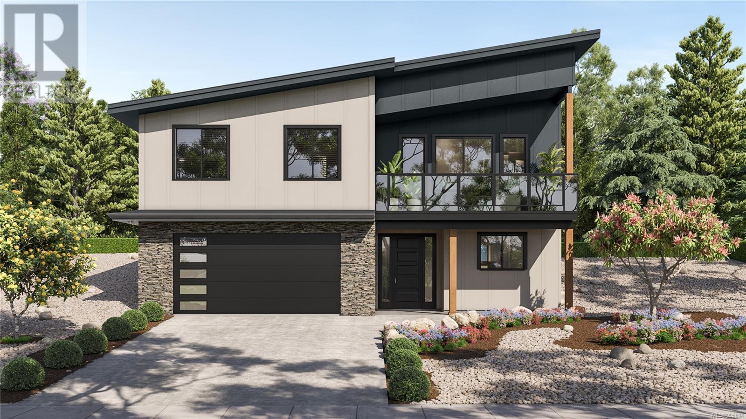Lot 64 Cranberry Lake Road
Kemptville, Nova Scotia
This 24+/- acre lot provideds an exceptional opportunity for individuals looking to create a private home or spacious getaway in a natural setting. Centrally located among picturesque lakes and rivers it offers ideal backdrop for outdoor enthusiasts and nature lovers. The property benefits from the availablity of power running directly by the lot, which significantly eases development challenges and enhances its appeal. This plot guarantees a serene and secluded environment, promising a peaceful living experience away from the hustle and bustle! Please note this lot is subject to HST over and above the purchase price. (id:57557)
4912 47 Street
Clive, Alberta
Great spot to set up your home in the community of Clive. This lot is 65x140' with municipal services in place. There is a 20x28 garage and shed already on site. There is back alley access with a front drive. Located 20 minutes from Lacombe and 30 minutes to Red Deer this site could be what you are looking for. (id:57557)
3059 Prospect Road
Prospect, Nova Scotia
Here is your chance to own and build your dream home in this 1.5 acres lot on a beautiful White lake . Perfect for swimming or just floating in a peaceful serenity setting . This lot is located only 30 minutes away to Halifax, less than one hour away to airport. Come see it yourself. (id:57557)
Lot 1 13th Avenue
Valemount, British Columbia
This sweet little acreage sits on the edge of town in its own corner of paradise. Ready for you to develop, the property already has a drilled well and perc test report in place, along with power at the lot line. Steps from the local boardwalk trail, or a short distance to schools, shopping and recreation, this 3.21 acre property give you privacy and community all at the same time. Relatively level and partially cleared, it won't take you long to realize your mountain dreams. (id:57557)
4908 Mcleod Road
Fort Nelson, British Columbia
Looking for a small multi-family investment property? This four-plex may be right for you. Two 2-bedroom units and two 1-bedroom units all have private entrances, shared laundry and large shared yard. Substantially renovated in 2018, including kitchens, bathrooms, hot water tanks, water lines, fresh paint, light fixtures, and vinyl plank flooring throughout. This building is close to the downtown core and attracts a mix of tenants. Fort Nelson's rental market is stable. A couple of substantial projects are expected to be developed in the next few years, which will increase rental demand due to population growth. Get in the game or risk getting left behind. (id:57557)
200 Whiskeyfill Road
Valemount, British Columbia
Sitting on a gentle rise with the world out your window is a 1500 sf bungalow on 74 ac. just minutes from town. The main yard is landscaped with a fenced garden, greenhouse, mature trees, and expansive lawn. A cute shed is tucked to the side beside a large workshop. Step inside the inviting home to find a large, updated kitchen with an eat-in area and island cooktop. Opening onto a separate dining room with French doors to your deck, and a spacious living room with a wooden vaulted ceiling, large stone fireplace with mantle, and views that go on for days, this home is all about gathering. Let the kids run a bit wild in their own forest, or take advantage of the three cleared fields to have the horses you've dreamed about. This home is comfort personified and would look really good on you. (id:57557)
23 3rd Avenue
Burns Lake, British Columbia
Historic Commercial Building for Sale! Discover a rare opportunity to own one of the oldest and most iconic buildings in town. This historic gem is situated in the center of town. Features Include: Prime Location, Rich History, Versatile Space. The building includes a leased basement space currently occupied by a hair salon, providing immediate rental income. The main floor and upper level are vacant and ready for endless possibilities - retail, office space, etc. Don't miss your chance to own a piece of local history. (id:57557)
3957 Marpole St
Port Alberni, British Columbia
This beautifully renovated 2-bedroom, 2-bathroom rancher is a must-see! Practically brand new, the home features a newer roof, windows, drywall, flooring, kitchen, and appliances. Located on a fully fenced double lot with a double carport, it offers plenty of space and privacy. The bright living room has a large picture window, while the modern kitchen boasts a wrap-around peninsula, in-counter stove top, and ample counter space with a cozy eating area. Two generously sized bedrooms include a 3-piece bath, a 4-piece ensuite & laundry. Nestled in a desirable area close to amenities and recreation, this home is perfect for those seeking comfort and convenience. All measurements are approximate and must be verified if important. (id:57557)
16768 26 Avenue
Surrey, British Columbia
Developer Alert!! Ready to go development opportunity, perfect location in GRANDVIEW HEIGHTS South Surrey! Wide frontage with multiple rezoning potentials. About 18000 sqft private lot with a 2100 sqft home. 3 bdrms, 2 baths, partially updates. Steps away from Grandview Secondary, Pacific Heights Elementary, Aquatic Center, Grandview Corners, shopping mall. (id:57557)
697 Lafontaine Road E
Tiny, Ontario
Top 5 Reasons You Will Love This Home:1) Stunning custom-built post and beam ranch bungaloft that exudes rustic charm and timeless craftsmanship 2) A picturesque treed entrance, complemented by elegant stone accents, a charming sugar shack, a chicken coop, and a sprawling 1,800 sq.ft. outbuilding 3) Fully finished from top to bottom, with a separate entrance to the lower level, creating the perfect opportunity for in-law living, a private guest suite, or even an income-generating space 4) Resort-style backyard complete with an inviting inground pool and a stylish cabana, perfect for relaxation and entertaining 5) Ideally located just minutes from in-town amenities, with access to nearby beaches and scenic walking trails for outdoor enthusiasts. 6,294 fin.sq.ft. Age 22. Visit our website for more detailed information. (id:57557)
697 Lafontaine Road E
Tiny, Ontario
Top 5 Reasons You Will Love This Home:1) Stunning custom-built post and beam ranch bungaloft that exudes rustic charm and timeless craftsmanship 2) A picturesque treed entrance, complemented by elegant stone accents, a charming sugar shack, a chicken coop, and a sprawling 1,800 sq.ft. outbuilding 3) Fully finished from top to bottom, with a separate entrance to the lower level, creating the perfect opportunity for in-law living, a private guest suite, or even an income-generating space 4) Resort-style backyard complete with an inviting inground pool and a stylish cabana, perfect for relaxation and entertaining 5) Ideally located just minutes from in-town amenities, with access to nearby beaches and scenic walking trails for outdoor enthusiasts. 6,294 fin.sq.ft. Age 22. Visit our website for more detailed information. (id:57557)
2 4128 Glanford Ave
Saanich, British Columbia
Nestled right next door to Glanford Middle School, Georgia Blu offers the perfect setting to grow and thrive. This spacious 1554sqft floor plan provides ample room to relax and entertain in. The massive 728sqft rooftop patio thoughtfully designed with outdoor dining and living areas is ideal for hosting unforgettable gatherings or unwinding in a private, open-air retreat creating the ultimate oasis. These rooftop spaces provide a seamless indoor-outdoor lifestyle, while private balconies off main living areas offer a cozy spot to enjoy the fresh air. Embrace a new standard of living with a home that invites both relaxation and vibrant entertaining in a stunning outdoor setting. With amenities just a stone's throw away you'll enjoy the ease of having everything you need within reach. Come with two car garage and EV roughed in. Contact you agent for more info! (id:57557)
760 Lands End Rd
North Saanich, British Columbia
Build your dream waterfront home! At the very end of the Saanich Peninsula, you will find Land's End Road - One of the most exclusive locations on Vancouver Island and some of the most elegant homes and estates in the country fit for royalty. The location is close to the BC Ferry terminal, Victoria International Airport, Horth Hill Park as well as other parks and trails. This is a rare opportunity to build your dream home on this 28,000 square foot lot overlooking Satellite Channel and Mount Tuan Ecological Reserve on Salt Spring Island. The View spans from Cowichan Bay to the ferry traffic coming in and out of Shwartz Bay, Sampson Narrows and Pender Island enjoy the views off your deck from this mid bank property watching all of the boat traffic, sea lions playing, eagles soaring and even whales passing by! The lot is serviced for water, hydro, telus and gas and has a driveway roughed in and is ready to go. With very limited waterfront land available on Southern Vancouver Island, you do not want to miss out on this very special opportunity (id:57557)
40 Alban Street
New Maryland, New Brunswick
To be built at 40 Alban Street in New Maryland, a modern design with quality craftsmanship. This 2 storey will offer four bedrooms, 2.5 bathrooms, and a well-planned layout designed for contemporary living. At the heart of the main level, the kitchen will feature a large island, pantry, and ample cabinetry for effortless organization. Large windows and hardwood floors will create a bright and inviting living space, complemented by timeless colours for added warmth and style. The primary suite will serve as a private retreat with an ensuite featuring a beautifully tiled shower. Two additional spacious bedrooms and a well-appointed main bath will complete the upper level. Being created by BriMax Builders, this home will offer quality, comfort, and classic appeal for discerning buyers in the ever popular New Maryland! Photos represent possible finishes *HST Rebate to the builder. (id:57557)
Lot M Martin Crescent
Blucher Rm No. 343, Saskatchewan
Fantastic location for your new acreage and/or home-based business in Green Meadow Estates. 2 acres approximately 10 minutes from Saskatoon and a few kilometers to Clavet. Just off Highway 16 to avoid gravel roads. Gas, power, and public water line are there ready to be hooked up. Flat land with natural grass and trees. Clavet Junction Gas and Convenience store are just down the block. (id:57557)
1457 Goodspeed Ln Nw
Edmonton, Alberta
Backing Park! This like new home offers everything you desire at a price you can afford. This Brookfield Residential home features 10' ceilings in the entrance leading to the open concept main floor, centered by an estate style curved stair case, chef's kitchen with upgraded cabinets to the ceiling, QUARTZ countertops, extended island w/eating bar, stainless appliances & walk in pantry, open to the dining area and living room with large windows boasting a sweeping east view of Glastonbury park, living room offers modern linear fireplace, vinyl plank compliments the main floor, rear primary suite w/balcony, stunning 5 piece bath and a closet that is probably the biggest you've ever seen, bonus room centers the upper level and 2 very good sized additional bedrooms share a full 4 piece bath. Back yard designed with gardening in mind w/planter boxes. Amazing neighbourhood with great trail system, multiple lakes, walk to Costco anchored strip mall and popular K-9 School. Add this to your must see list! (id:57557)
287 Cloverleaf Drive
Hamilton, Ontario
Nestled on a quiet, court-like street surrounded by scenic trails, this fully renovated luxury residence blends modern elegance with refined living boasting over 3700 sqft of finished living space. No expense was spared in its transformation, offering a turnkey opportunity. The impressive façade, framed by professional landscaping, welcomes you into a two-storey foyer with a stunning designer chandelier. Inside, the sun-drenched home features wide-plank engineered hardwood, custom inlays, and elevated wall paneling for effortless flow and elegance. The formal dining room opens to a chef’s kitchen with an oversized quartz island, premium stainless-steel appliances (gas cooktop, double wall ovens, beverage cooler), and ample cabinetry. French doors lead to a fully fenced backyard with mature trees, a concrete patio, and gazebo. The living room features a custom media wall with a gas fireplace and expansive windows that bring the outdoors inside. Upstairs, the primary suite with double door entry offers a custom walk-in closet and a spa-like ensuite with a freestanding soaking tub, frameless glass rain shower, dual vanities with quartz counters, and designer fixtures. Three additional bedrooms share a beautifully appointed 4-piece bath. The finished lower level includes a recreation room with a modern fireplace, a flexible-use room (perfect for a home office or studio), a chic 3-piece bath, cold cellar, ample storage, and a stylish laundry room with granite counters and custom cabinetry. Located minutes from shopping, commuter routes, and amenities, this home offers upscale living with plenty of space and no wasted square footage. (id:57557)
3955 Cottonwood Road
Fort Nelson, British Columbia
So much to love in this fully finished split-entry home...Start with the main floor, where we have 2 decent-sized bedrooms and a full bathroom. The living room is large and bright, with an awesome picture window. A fabulous oak kitchen with an abundance of cabinets sits adjacent to a family-sizzed dining area, and from there a tour takes you out to the back deck (with privacy fence) and spacious backyard. That's not all! The daylight basement has a huge family room, fantastic den/gaming room, two additional bedrooms, 3-piece bathroom, and a laundry room you can close the door to when you don't want to look at that chore. The driveway provides ample parking, and the neighbourhood has a mix of families so you will immediately feel at home. (id:57557)
95 Wilson Street Unit# 101
Ancaster, Ontario
Welcome home to unit 101 at 95 Wilson Street West in beautiful downtown Ancaster. This high walkability 1 bedroom 1 bathroom main floor condo is completely move in ready. Meticulously cared for by long term owner. No carpet. Insuite washer/dryer. Lots of storage. 2 closets in bedroom with walk thru ensuite privilege to 4 piece bath. Custom blinds in bedroom. Updates include bathroom vanity / toilet. Granite in kitchen with breakfast bar. Ceramic backsplash and OTR micro. Hardly used SS kitchen appliances. Large south facing windows fill this unit with natural light. End unit providing extra privacy. Lovely private balcony with glass panels. Indoor parking spot # 1 is included in purchase price. Perfect for those seeking convenience, comfort and easy access to all local amenities, shopping, medical, bank & schools. Price includes 1 indoor parking spot. Don't delay. (id:57557)
302, 4702 49 Avenue
Red Deer, Alberta
3918 sq ft of pristine office space located on the third floor of the MPE Building downtown Red Deer. This space is comprised of 7 large, private offices, all with large windows; 7 vestibule style workstations, large reception area, boardroom, file room, staff area, and 2 well appointed washrooms. The building has great visibility along 49th Ave and is situated at a diagonal to the city parkade, offering convenient access for both staff and visitors. 2 designated parking stalls, and metered parking along the south side of the building. Estimated NNN is $7.00/sq ft annual, for an estimated total cost of $8489.00/mo + GST and utilities. (id:57557)
3265 Riberdy Road
Windsor, Ontario
Introducing 3265 Riberdy - A Hidden Jewel in Devonshire Heights. Discover this newer, quaint 3-bedroom, 1-bathroom, 1½-storey residence situated on a serene street. Enjoy proximity to schools, convenient bus routes, shopping centers (a mere 5 minutes from Devonshire Mall), and easy access to EC ROW! Step inside to find a generously sized kitchen boasting ample cupboard storage, a spacious living area, a versatile den or optional main floor bedroom, a full bathroom, and two additional bedrooms nestled on the upper level. Outside, revel in the expansive fenced yard and utilize the handy storage shed. Please note that a credit check, first and last month's rent, and a rental application are prerequisites for tenancy. (id:57557)
840 Wyandotte East Unit# 308
Windsor, Ontario
LUXURY LIVING AT ITS FINEST! WELCOME TO WINDSOR’S LUXURIOUS APARTMENT BUILDING, THE FOYER WILL GREET YOU WITH A BEAUTIFUL OPEN CONCEPT - SPACIOUS LIVING/DINING ROOM AREA, UPGRADED KITCHEN & LOADS OF SUNLIGHT WITH MASSIVE WINDOWS!! ALL HIGH END LAMINATE AND PORCELAIN TILE FLOORING - 2 BEDROOM, 1 FULL BATHROOM, BALCONY & IN SUITE LAUNDRY, HIGH END FINISHINGS GARBAGE CHUTE AND ELEVATOR, A GENEROUS AMOUNT OF PARKING AND MUCH MORE! WALKING DISTANCE TO RESTAURANT AND THE RIVER SIDE AND TONS OF SHOPPING! CALL TODAY FOR FULL INFORMATION! MIN 1 YEAR LEASE, $2100 + UTILITIES (water and parking included), CALL FOR FULL INFORMATION ! RENTAL APP REQUIRED.. AVAIL - AVAILABLE NOW. (id:57557)
8636 Boultbee Road
Bridge Lake, British Columbia
Stunning lake front, custom built home at Lac des Roches approx. 100 ft of south exposure shore. Original owners lovingly created this resort like property with landscaped grounds and attention to lifestyle enjoyment with large, covered wrap around decks & large windows to capture all views. From the classic use of soft colors and easy-care flooring, to the updated & well maintained functional components, this home will be trouble free for years to come. Whether year round or seasonal use, this home is ready for your family with 2 bedrooms up and another 2 down in the fully finished daylight walk out basement. Suite potential. Large double garage & separate canopy carport. Waterfront patios & dock for water fun plus greenhouse & great storage. (id:57557)
3301 Woodrush Dr
Duncan, British Columbia
This Quality new home sits on a premier lot with greenspace on two sides and unobstructed Quamichan Lake and mountain views thanks to the parkland across the road. Vandine Construction Homes are better built – check out our list of construction features. The main level features an awesome great room with vaulted ceilings and covered deck to take in the best views. Wonderful kitchen with large quartz island, spacious dining area, and direct access to the covered rear patio. Three main floor bedrooms including the spacious primary with walk through closet and luxurious ensuite with soaker tub, tiled shower with rain head, and separated water closet. Also, a central main bath. Plenty more room down with a spacious entrance, office, large laundry room, home theatre/family room or? plus mechanical room and tons of storage in the easy access crawlspace. Still time to pick some colours – completion estimated mid-September. Price is plus GST. (id:57557)




