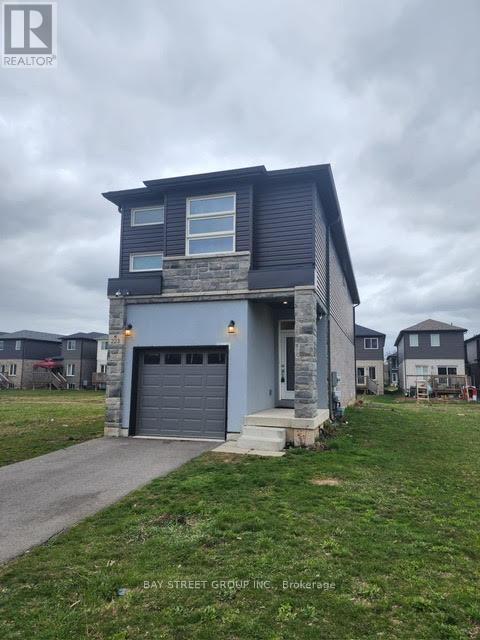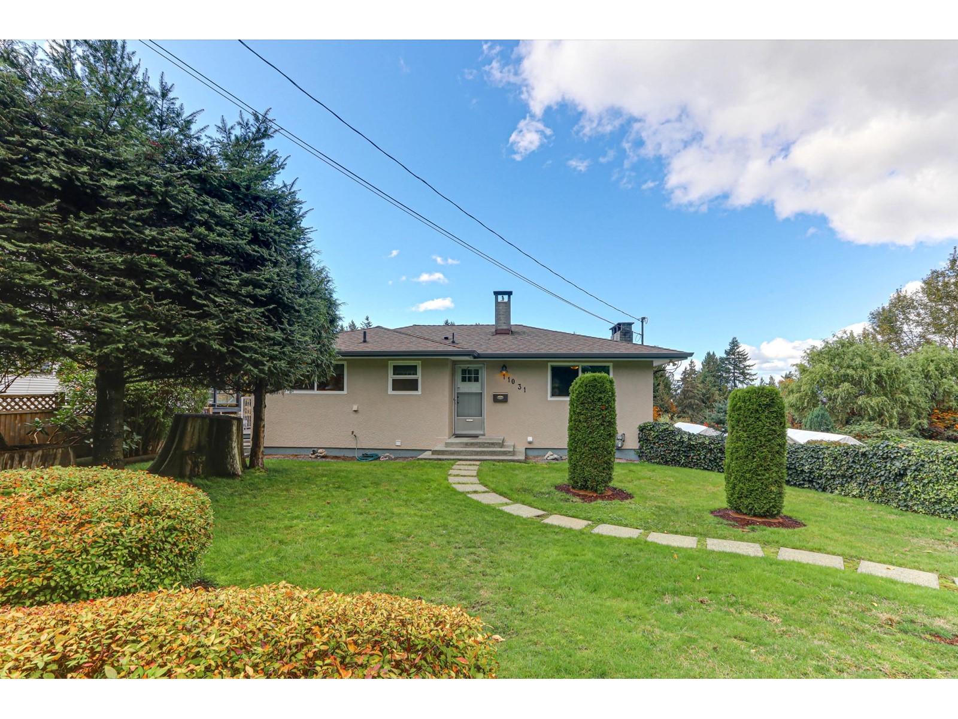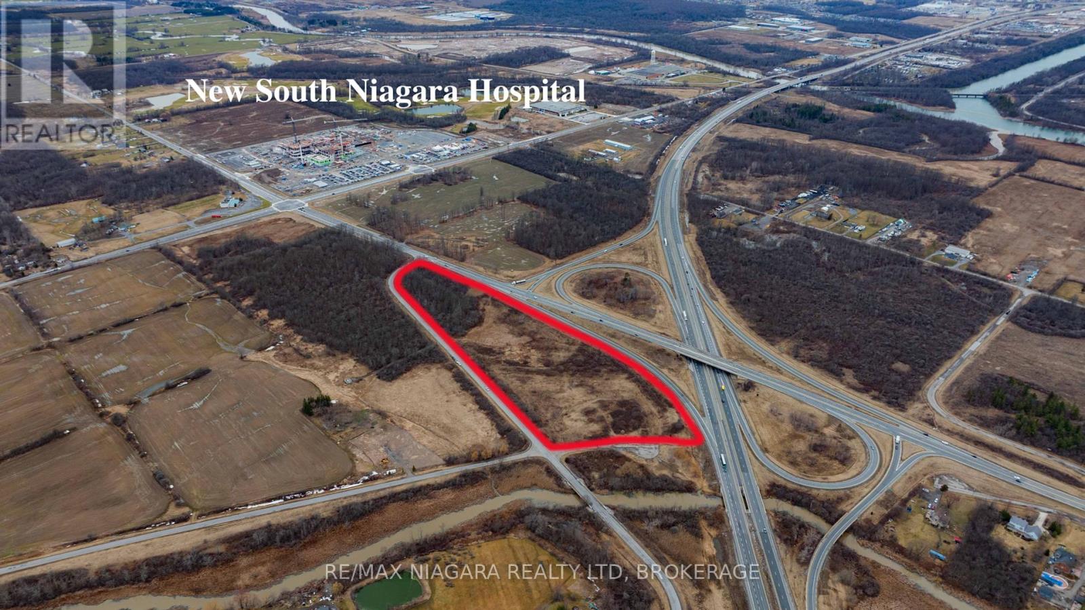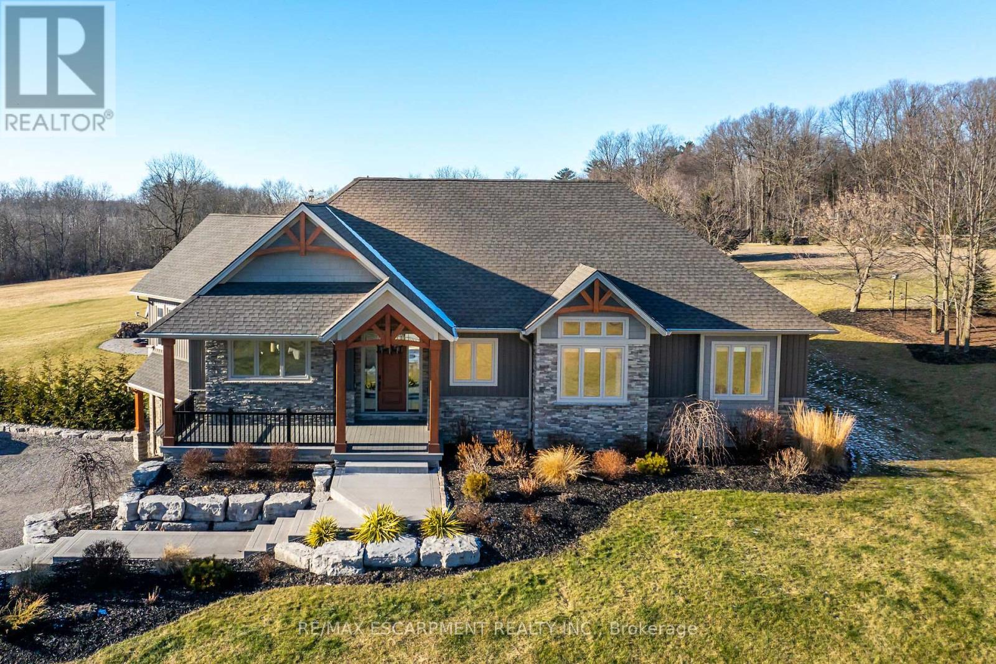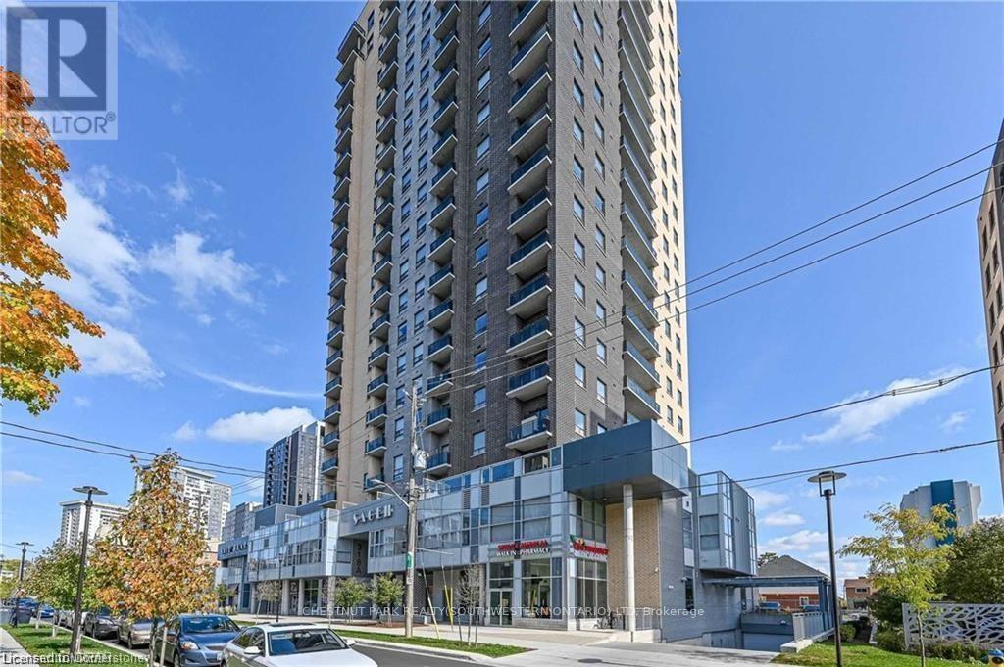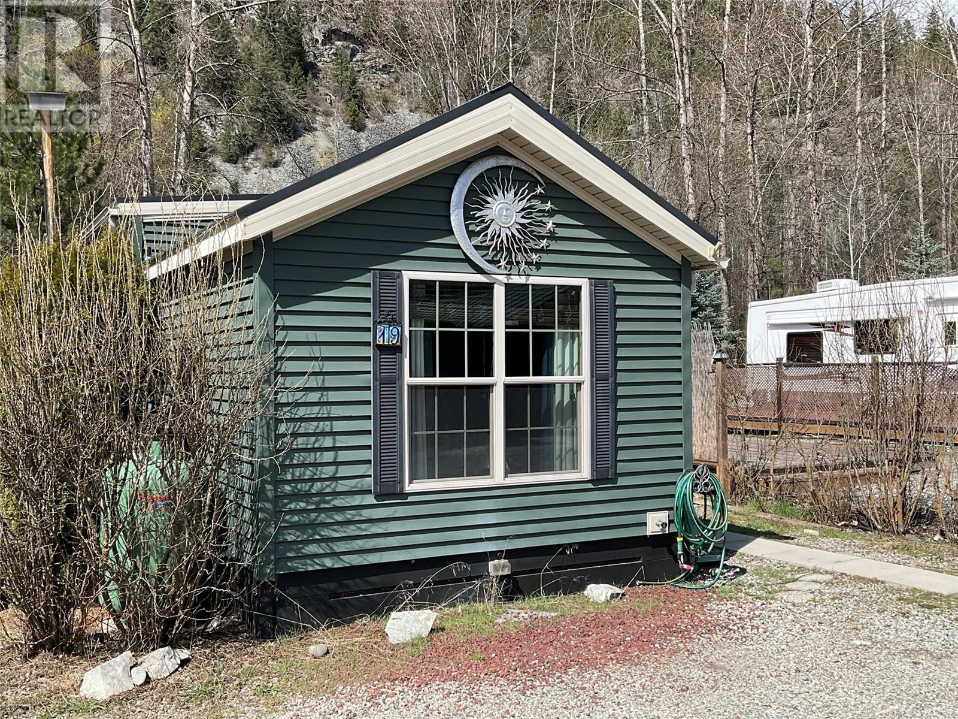223 Iva Street
Welland, Ontario
Beautiful home with great pride of ownership! The original owners have kept this home immaculate. 4 bedrooms,2.5 washrooms In Welland's Most Desirable Neighborhood and Close to Freshco, Timhortons, Shoppers Drugmart, Restaurants And More.Eat-in kitchen. Stainless Steel Appliances. The second level has 4 great sized bedrooms, laundry and two 4pc bath. Primary Bedroom has a great huge ensuite.Seprate entrance to basement by the builder. Don't miss your chance to see 223 Iva Street in person. (id:57557)
G03 - 401 Shellard Lane
Brantford, Ontario
Fantastic opportunity for first-time home buyers or investors in the beautiful and growing city of Brantford! This assignment sale at 401 Shellard Lane features a well-designed 1-bedroom + den + study layout, offering flexible space ideal for remote work, guests, or extra living areas. The unit includes one parking spot and a locker for added convenience. Located in a vibrant community close to schools, parks, shopping, and essential amenities, this brand-new condo is perfect for those looking to enter the market or expand their investment portfolio. Dont miss your chance to own in one of Brantfords most anticipated developments! (id:57557)
421 Boulder Creek Way Se
Langdon, Alberta
Fully finished bungalow in an unbeatable location backing onto Hole #1 of The Track Golf Course in beautiful Boulder Creek Estates. Pride of ownership is evident in this immaculate well maintained home. The secluded covered front porch is the perfect place to enjoy the outdoors while being protected from the elements. Inside the spacious open floor plan with soaring vaulted ceilings and tons of natural light flooding in through the West facing windows is designed to showcase your expansive and breathtaking golf course views. The well equipped kitchen offers plenty of cupboard & counter space with a neutral colour scheme that allows you to easily customize the space to suit your own design taste. A large counter height island is the perfect space to gather while entertaining or for everyday family life. A gas fireplace next to built in cabinets provides ambience and warmth through the cooler months of the year. A designated home office space is nicely tucked away at the front of the home for optimal privacy. The primary bedroom on this level is complete with a 5 pc ensuite and walk-in closet and takes advantage of the outstanding view with a bay window. A laundry room and 2 pc guest bath round out this level. There is so much more space to enjoy in the fully finished basement where you’ll find 2 more bedrooms for guests, teenagers, extended family members or to use as a home gym or hobby room depending on your needs. There is also a cozy family room with a gas fireplace as well as a second recreation room that is currently being used as a billiards room but could be made into a bedroom if needed. There is also a full bath and ample storage space left. The opportunities are simply endless. Outside the West facing backyard is huge with an expansive upper deck and endless views of the golf course with minimal risk of stray golf balls winding up in your yard. You’ll also enjoy the heated double car garage with a man door into the back yard for convenience. Additional up grades added include central air conditioning, water softener, reverse osmosis water filtration and 2 furnaces. 2 of the downstairs bedrooms have huge walk in closets. You’re going to love living in Langdon with its small town feel, fantastic local businesses, great schools and easy access to all city conveniences just a short drive away. Book your showing today! (id:57557)
11031 River Road
Delta, British Columbia
Price drop for this tidy property on the Trucking-Banned River road! This 4-bedroom, 2-bath, 2-kitchen, 2-level home was once set up as two units now used as one, easily converted back to a basement rental suite Enjoy a very private serene backyard surrounded by abundant greenspace. The stunning view that looks toward the North Shore Mountains, Fraser River and multiple cities are enjoyed from the large partially covered deck. This home has been meticulously maintained inside and out. Which features updated; roof on-demand HW, furnace and AC. An enclosed carport, currently used as a workshop, and enough parking area for 5 cars and some toys. This property's usage is limitless. Make it your own dream come true! (id:57557)
Lot 15 Willodell Road
Niagara Falls, Ontario
Exceptional Real Estate Opportunity: 12+ Acres Inside Urban Boundary near new South Niagara Hospital! Unlock the potential of this remarkable 12+ acre parcel of land nestled within the urban boundary, just moments away from the new South Niagara Hospital and with prime exposure to the QEW highway. Strategically located near the new South Niagara Hospital and QEW, ensuring high visibility and accessibility. Currently zoned as rural, but Official Plan Designation as industrial and agricultural purposes, aligning with future growth and development plans.This property is perfect for developers, investors, or businesses looking to leverage the increasing demand for industrial and agricultural spaces in a prime location. With its proximity to healthcare facilities and a major highway, the site offers limitless possibilities. Seize this rare opportunity to secure a substantial piece of land in a thriving urban area. (id:57557)
309 Cockshutt Road
Brantford, Ontario
Stunning 5.26 ac "Rural Masterpiece" located mins W of Brantford/403-incs 2018 cust. blt home introducing 2379sf living space, 2379sf WO lower level & 759sf htd 3-car garage. Ftrs "World Class" kitchen sports ample cabinetry, BI appliances, contrast island, backsplash, quartz counters & dining area enjoys patio door WO to deck incorporates swim spa, living room incs cath. ceilings & BI fireplace, primary bedroom w/5pc en-suite & WI closet, 2 bedrooms, laundry room & 3pc bath. Lower level offers family room, 2 add. bedrooms, 4pc bath & storage/utility rooms. Impressive ins/htd/cooled 5750sf shop (2020) ftrs office, washroom, upper level unit, overhead doors & front overhang. Shop rented til Dec. 1/25. Extras-prof. landscape, n/g furn/AC, htd bath floors, well w/purification, invisible pet fence, septic & potential to sever aprx. 1.5ac lot. (id:57557)
502 - 318 Spruce Street
Waterloo, Ontario
Calling all investors, parents of students, and young professionals! Welcome to luxury living at Sage Condos, located in the heart of Waterloos vibrant University Core. This freshly repainted (August 2024) 2-bedroom, 2-bathroom unit offers the perfect blend of style and convenience, ideal for students and young professionals alike. Inside, you'll find spacious, modern interiors with a gourmet kitchen featuring stainless steel appliances and stone countertops. The unit also includes in-suite laundry, a private balcony with stunning city views, and a dedicated underground parking spot. Just a short walk to the University of Waterloo and Wilfrid Laurier University, with shops, restaurants, the GO Bus Station, and light rail transit all nearby, everything you need is right at your doorstep. Sage Condos offers premium amenities, including a rooftop terrace, gym, party room, and high-speed internet. With quick access to highways and all essential amenities, this property delivers the ultimate in convenience and comfort. Whether you're investing, buying for your student, or looking for your next home, Sage Condos has it all! (id:57557)
51 Pinehurst Drive W
Thames Centre, Ontario
Welcome to 51 Pinehurst Drive in the heart of Dorchester! As you enter in this stunning 2 storey home, you are immediately greeted by an open-concept layout that highlights the 18 ft coffered ceiling in the great room with large windows and gas fireplace. Large kitchen features beautiful granite countertops and ample storage space cabinetry. Lavish ensuite master bedroom with trayed ceilings, office and laundry on main floor. Other 3 bedrooms and a 4pc bathroom on 2nd floor. The state of the art fully finished basement includes a family room with a fireplace, game room, wet bar, 3pc bathroom, large storage room and utility room. Enjoy your fully landscaped backyard oasis, perfect for relaxation or entertaining, with private patio and pergola, pool and large gazebo. This home is ideally situated in a family friendly neighboorhood, close to school, community centre and arena, daycare, trails and grocery stores. It's a must-see property in a prime location. Schedule a viewing today! (id:57557)
5028 67 St
Beaumont, Alberta
MORTGAGE HELPER!! Welcome to this stunning newly built CORNER UNIT FREE HOLD TOWNHOME in the heart of Eaglemont! The main floor features an open-concept living area with a cozy fireplace, perfect for relaxing and entertaining. The beautiful kitchen boasts quartz countertops and a spacious island, ideal for food preparation and socializing. Upstairs, you'll find a master bedroom with a 3-piece ensuite, two generous-sized bedrooms sharing a common bathroom, a bonus room perfect for entertainment, and convenient laundry facilities. Plus, this property includes a 1-bedroom legal suite, providing added income potential. Conveniently located within walking distance to the Beaumont Recreation Centre, local schools, and a beautiful park. (id:57557)
1808 - 251 Manitoba Street
Toronto, Ontario
Welcome to this bright & spacious 2 bedrooms and 2 bathrooms condo located in the highly desirable Mimico neighborhood. The open-concept layout features high-end finishes, $24k spend on builder upgrades, see the list of upgrades in attachments. Open concept modern kitchen with stainless steel appliances, quartz counters, and a combined living/dining area that leads to a balcony with stunning lake views. The spacious primary bedroom offers a walk-in closet and ensuite bath. Enjoy incredible amenities like an outdoor pool, BBQ area, large gym, sauna, party room, and 24-hour concierge. Located just steps from parks, the lake, trendy restaurants, Grocery Store, cafes, transit, and major highways. Few mins to downtown and Sherway Gardens. The new Park Lawn GO Station will be developed to enhance connectivity between the Mimico area and the regional public transit network. Few minutes walk to Humber Bay Shores and newly developed multi-use path ideal for walking, running, and cycling. Nearby, the iconic Humber Bay Arch Bridge offers a scenic link between Humber Bay Shores and Sunnyside Beach, and waterfront access. Adjacent to the development is Grand Avenue Park, a vibrant green space featuring a soccer field, a dog park, and planned future amenities including a basketball court, a playground, and more making it a hub for recreation and community life.This unit offers both convenience and serene beauty. With a parking spot, locker, and a vibrant community, it's the perfect choice for those who desires a blend of city living and scenic tranquility. (id:57557)
3820 20 Street Ne Unit# 4
Salmon Arm, British Columbia
Elegant Lakeview Executive Home with Legal 2 bed Suite in the popular Upper Lakeshore area of Salmon Arm known as Rock Bluff. This beautifully home combines timeless design, luxurious finishes, and stunning lake views—all just minutes from town. The main level features a thoughtfully designed layout with 3 bedrooms, a den, and a flex room with its own entrance—ideal for a home office, fitness space, or guest room. Expansive floor-to-ceiling windows frame the view, filling the open-concept living area with natural light. Crafted with attention to detail, the interior showcases: • Custom cabinetry and quartz countertops throughout • A chef-inspired kitchen with a striking 8’x4’ island • Luxury vinyl plank flooring and a spa-like en-suite • Seamless access to a covered 300 sq ft lakeview patio with dual gas hookups for BBQ and fire table. Additional highlights include: • In-floor hot water heating plus dual ducted heat pumps for year-round comfort • Oversized double garage with finished plywood interior, floor drains, and hot/cold water • Self-contained 2-bedroom legal suite with level entry, lake views, and optional access to main home for multigenerational living • Dedicated utility/storage room with heating, generator hookups, and exterior access. From elegant entertaining spaces to smart, functional upgrades, every area of this home has been carefully considered. Contact us today for the full feature sheet to explore all this impressive home has to offer. (id:57557)
321 Copper N Avenue Unit# 19
Greenwood, British Columbia
Welcome to Fort Greenwood! The only place in the City that allows Rv's and Park Model trailers. Are you craving a get away? Do you want water front property? Look no further! This property has it all! Stay year round, or use it as a recreational get away. Walking distance to downtown, and a large park, with a fenced dog run, is just outside the gates. Cross the creek and you are on the Trans Canada Trail, where you can bike, quad, run or walk your pets. Greenwood is Canada's smallest City, boasting a ton of activities to do in the great outdoors. There is a local ski hill, and Jewel lake offers great fishing nearby. Fort Greenwood is a unique place to live. Purchase price of the property includes a fully furnished, top quality park model as a chattel. Call your REALTOR today! (id:57557)

