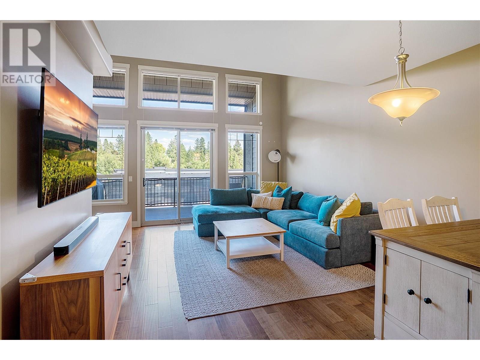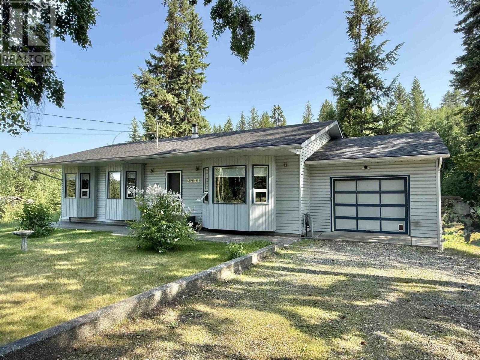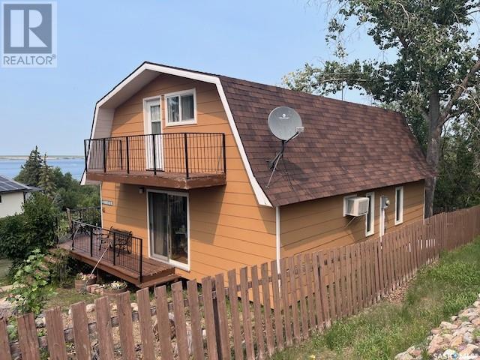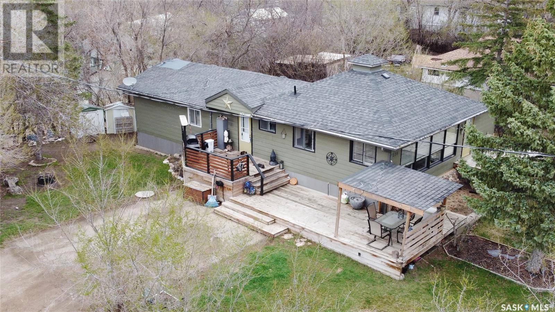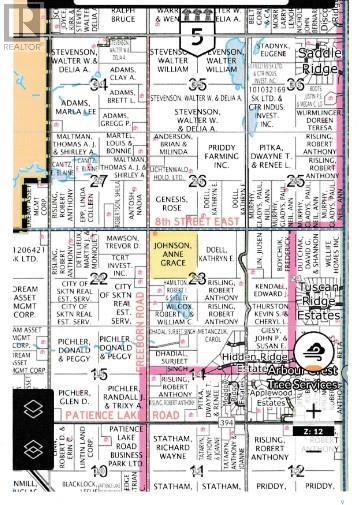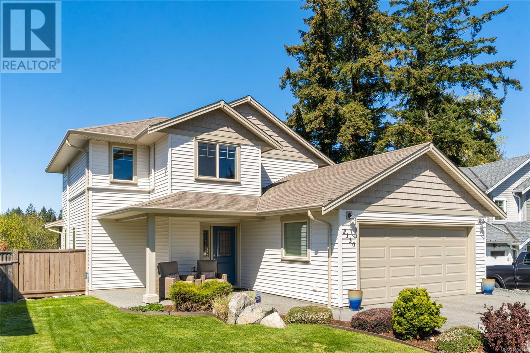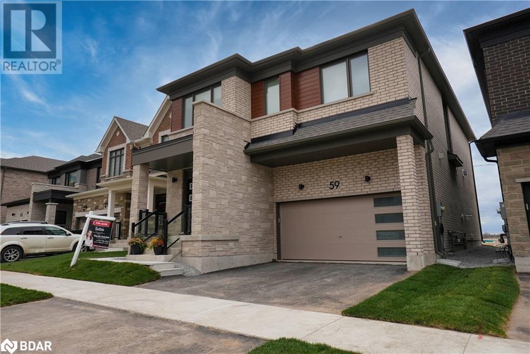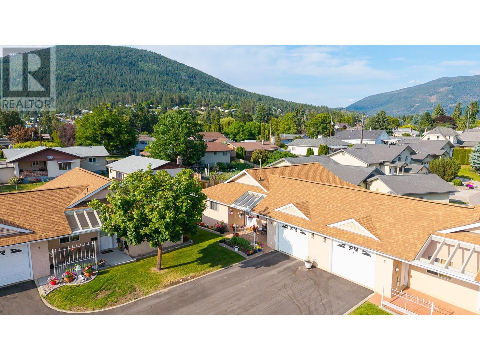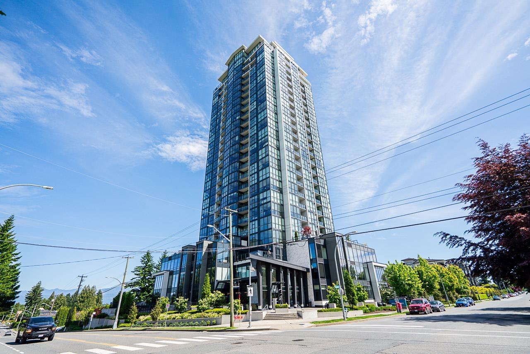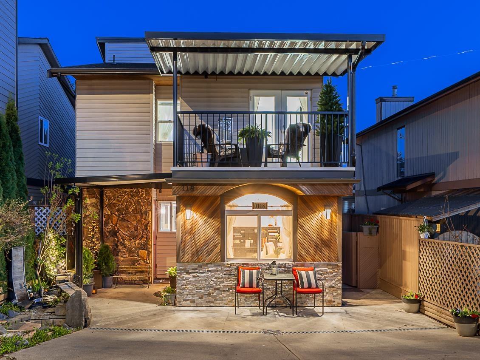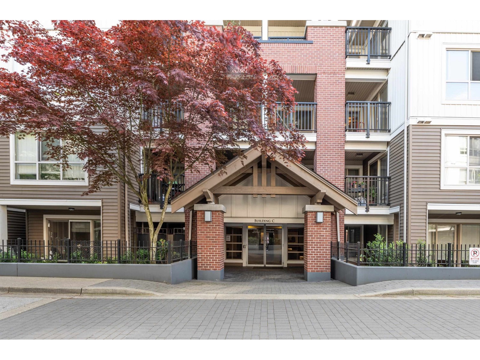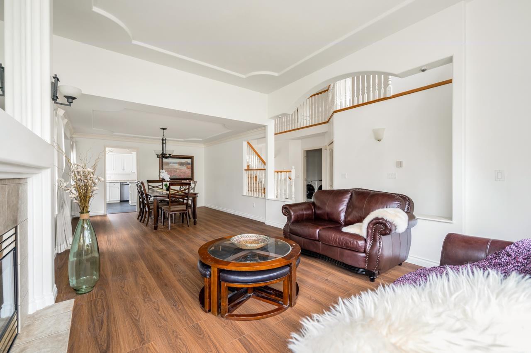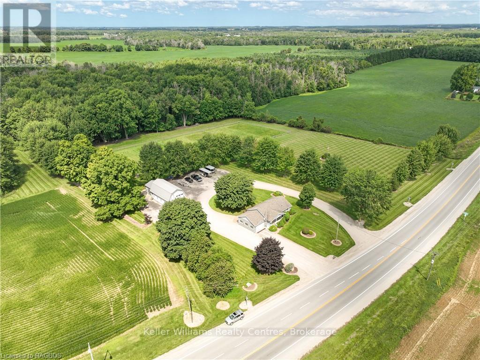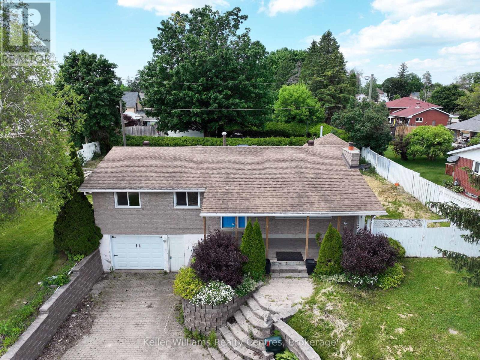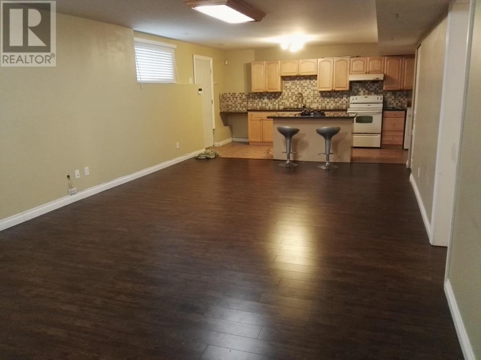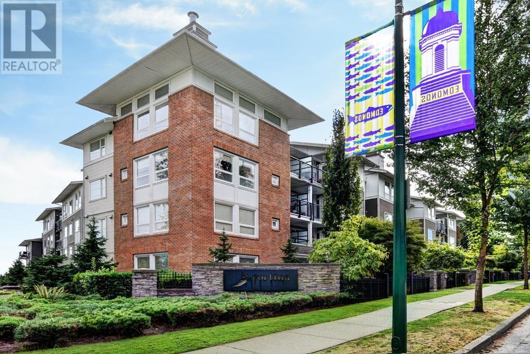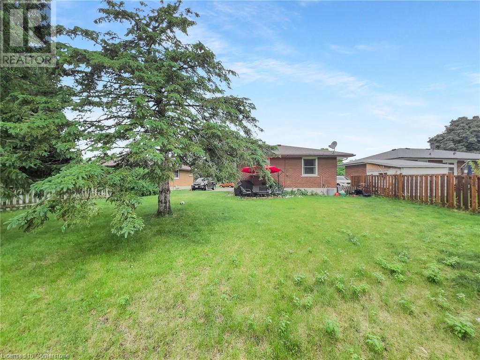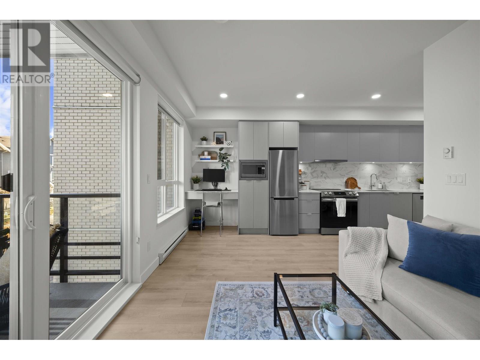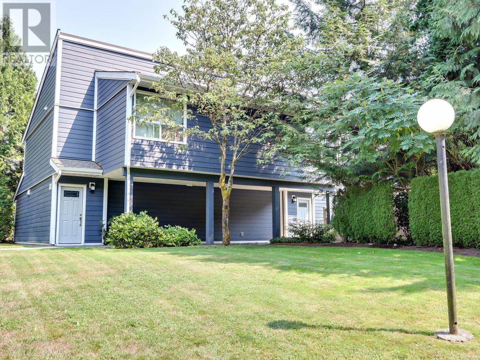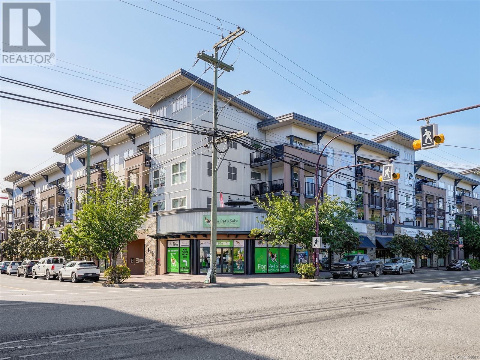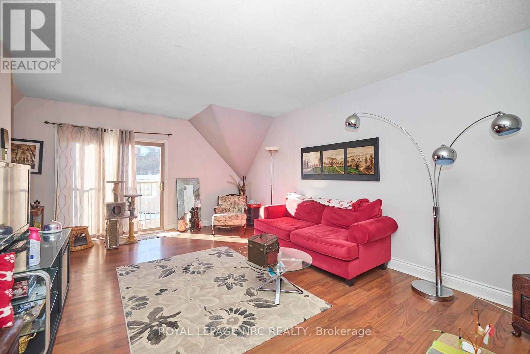4018 Fumot Place
Bonnington, British Columbia
This 2.84-acre parcel of land, nestled at the end of a quiet cul-de-sac in Bonnington, offers the perfect blend of tranquility and convenience. Located just a short distance from the town of Nelson, BC, the property is surrounded by nature, with easy access to outdoor activities, including the Rails to Trails network, local parks, and the scenic Kootenay River. It’s an ideal spot for those who appreciate both privacy and proximity to local amenities. The lot is fully serviced with Bonnington Water District water available at the lot line, ensuring a reliable and sustainable water supply. The property also boasts a partially installed septic system, complete with a field and distribution box already in place, making it ready for immediate development or construction. Mature trees adorn the property, providing both privacy and a beautiful natural backdrop. The access to the land is already established, ensuring easy entry and a smooth build process. With its peaceful setting and prime location, this lot offers the perfect foundation for your dream home, recreational retreat, or investment property. Whether you are looking for a serene getaway, a place to build a permanent residence, or simply a slice of land to enjoy nature’s beauty, this property offers it all. Take advantage of this rare opportunity to own acreage in Bonnington, a sought-after area known for its outdoor lifestyle, stunning landscapes, and close-knit community. (id:57557)
3359 Cougar Road Unit# 14
West Kelowna, British Columbia
TownHomes for Toys – RV Living, Elevated! Welcome to Tesoro Arca, a premier development designed with the RV enthusiast in mind! Each home features a custom oversized garage with full motorhome storage, complete with interior water, power, and sewer hookups. Wide enough to extend your slide-outs, this space is the ultimate in RV convenience—right at home. Step inside this beautifully appointed 2-bedroom townhome, where luxury and practicality come together. A private elevator connects both levels for easy access. On the main floor, enjoy open-concept living with a gourmet kitchen featuring soft-close cabinetry, granite countertops, under-cabinet lighting, and stainless steel appliances. The spacious dining area flows into a cozy living room with a natural gas fireplace, creating an inviting atmosphere for everyday living or entertaining. Outside, the expansive patio is an entertainer’s dream, complete with natural gas BBQ hookup, power for a hot tub, and breathtaking lake and valley views—perfect for those unforgettable Okanagan sunsets. A guest bedroom and full bathroom with a glass-enclosed, dual-head shower complete the main level. Upstairs, retreat to your generous primary suite featuring a walk-in closet with custom shelving and a spa-inspired ensuite with a jetted tub and custom tile shower. Located close to shopping, golf courses, outdoor recreation, and dining—including the famous Westside Wine Trail—Tesoro Arca offers a true Okanagan lifestyle. Enjoy nearby access to Okanagan Lake, Shannon Lake, and direct highway connections to both the North and South Okanagan. With a prepaid 99-year lease, this is a rare and exciting opportunity. Don’t miss your chance to own in one of the region’s most unique and RV-friendly communities! (id:57557)
11591 Turtle Bay Court
Lake Country, British Columbia
Discover the potential of 11591 Turtle Bay CRT, a sprawling 1.369-acre property just across from Wood Lake in Lake Country. With future zoning designated as Tourist-Commercial under the Official Community Plan, this property offers incredible development potential. Many neighbouring properties have already applied for or secured Tourist-Commercial zoning, making this a prime opportunity for investors. Beyond its land value, this property features a remarkable rancher-style home with 6 bedrooms and 4.5 bathrooms, including an oversized triple garage with a half bath and a studio suite above..This property serves as both a wonderful family home as well as income-producing with future development potential. Prime Features: Dual access from Seymour Rd & Turtle Bay CRT, ideal for Tourist-Commercial use Spacious wrap-around patio, hot tub, and above-ground pool RV hook-up and gas hook-up in the garage All bathrooms updated (2018-2019) Phase 1 Environmental Site Assessment completed Boat launch across the street Located with easy access to International Airport, UBCO, & both North & Central Okanagan, making travel and commuting a breeze! This rare Lake Country gem presents a unique investment opportunity while embracing the renowned Okanagan lifestyle.Don't Miss Out-Book Your Showing (id:57557)
1913 Edmonton Trail Ne
Calgary, Alberta
Welcome to 1913 Edmonton Trail NE – a fully renovated inner-city bungalow offering style, comfort, and future potential. This charming home features 2 spacious bedrooms, a modern full bathroom, and a fully finished basement perfect for extra living space or storage. Recent upgrades include luxury vinyl plank flooring, new carpet flooring in the basement, fresh paint, a new bathroom, new furnace, hot water tank, and fencing. The highlight is the massive 32’ x 23’ heated garage with 220V power and tall ceilings – ideal for a shop technician, mechanic, or hobbyist needing serious workspace. The property is zoned to permit future development of a duplex, and the neighborhood is surrounded by many new infill homes, making this an excellent long-term investment. Located just minutes from downtown with excellent access to transit and amenities, this turnkey property is perfect for homeowners or investors looking for move-in-ready comfort with strong development upside. (id:57557)
2401 Tanoka Road
Quesnel, British Columbia
* PREC - Personal Real Estate Corporation. Pride of ownership shines through in this 4 bedroom, 2.5 bathroom rancher with walk out basement! This home has seen multiple recent updates including a new roof, new furnace & hot water tank, new filtration & water system AND lots of new flooring, paint and fixtures! The layout is well suited to all walks of life - extremely spacious kitchen with tons of storage, laundry on the main floor, sunken living room with wood feature wall, and 9' ceilings. The basement features a 2 pc bathroom with room for a shower, a large recroom, family room, and wood stove. The park-like fenced 0.67 acre yard has to seen to be appreciated! Lots of mature trees and green space will make you appreciate the outdoors in this quiet popular neighbourhood of Bouchie Lake. Located near the end of a no-thru street! (id:57557)
50 Detroit Drive
Chatham, Ontario
Meticulously maintained all brick ranch on a half acre lot in a super desirable subdivision! First time ever offered for sale! Premium half acre + lot! Three spacious bedrooms on the main floor! 2.5 bathrooms! Gleaming hardwood floors! High ceilings. Large primary bedroom, with huge walk in closet and en-suite. Large kitchen with quality solid wood cabinety, loads of counter space with breakfest bar. Large four season sun room off the back of the house. Spice/ Kosher kitchen is great for canning, baking or cooking for large family dinners or a great mudroom. The basement is unfinished but drywall has been hung. 21 ft x 25 ft attached garage plus a approximately 700 sq ft detached shop is great for trades person storing tools and equipment, or outdoor enthusiast storing a boat, camper van, four wheeler, seadoo, dirt bikes or classic car. This home will not disappoint! Build you family legacy on this great street! Experience the pride in ownership for yourself! Book your private showing today! (id:57557)
39271 Falcon Crescent
Squamish, British Columbia
Beautifully designed West Coast-style Ravenswood home backing onto a peaceful greenbelt. This modem and sun-filled 3-bedroom + den, 3-bathroom home features a spacious open layout with soaring 20' ceilings, rich engineered hardwood floors, and a gourmet kitchen with oversized island and gas range. Enjoy year-round comfort with a high-efficiency furnace, A/C, hot water on demand, and a cozy gas fireplace. Step outside to a private covered sundeck and fully fenced yard with low-maintenance landscaping. The spacious double garage adds convenience. Nestled in a quiet, family-friendly neighborhood close to trails, schools, amenities, and the rec centre. (id:57557)
45 Snedden Crescent
Maple Bush Rm No. 224, Saskatchewan
Dreaming of your own private getaway?? Make that dream a reality! Located in the Palliser Regional Park (Diefenbaker Lake Cottage Development) voted Regional Park of the year for 2024! This 4 Bedroom, 1&1/2 Bath property would be the perfect place to make memories to last a lifetime. Two storey “hip roof” style offers 1,664 sq ft of living space inside with a large deck to enjoy your morning coffee with a view of the lake! The main floor offers an open concept living area, 1st Bedroom & ½ Bath sharing utility space. There is a unique metal spiral staircase leading to the 2nd floor with 3 Bedrooms, full Bath & the front bedroom features a private deck overlooking the front exposure. Majority of furnishings will remain (with exception of personal items) to make your move easier! Palliser Park on Diefenbaker Lake is truly a gem offering sandy beaches, fishing, marina, golf course, swimming pool, concession, playgrounds & so much more! (id:57557)
236 Macmurchy Avenue
Regina Beach, Saskatchewan
Welcome to 236 Macmurchy Avenue in the wonderful town of Regina Beach! Tucked away at the end of one of the main streets this home is just a short stroll to the beach, local shops and restaurants, parks and all that this lovely community has to offer. From farmer’s markets on Sunday, live music at the beach bar and the super cool water park Aquatic Adventures there is always something to do! This 1921 built, 3 bedroom 1 bathroom, 1504 square foot bungalow sits on a 66’x132’ lot. The side of the house has a large deck perfect for sunbathing, BBQs or relaxing with a morning coffee. The front has a lawn and a large tree with bushes surrounding it for privacy. The gravel drive is extra large for multiple vehicles to park including an RV! You enter this home into the foyer with space to hang your outdoor gear. The included front load washer and dryer fit neatly in this space as well. Just a few steps down to the left, you’ll find an impressively large family room, complete with modern laminate flooring and a big sunny window that fills the space with natural light. The primary bedroom can fit a king sized bed and also has a closet. The 4 piece bathroom with a vanity is next! The living room is open with lots of windows for plenty of sunlight. The open concept flows into the kitchen and dining room creating the perfect space for entertaining. The fridge, stove, and dishwasher all included! Finishing off this home are two more bedrooms each with their own closet! Don’t miss your chance to own a great property with so much potential at Regina Beach! (id:57557)
318, 200 Cranfield Common Se
Calgary, Alberta
Discover the perfect blend of comfort and community living in this fantastic 1-bedroom, top-floor condo in Cranston. Constructed in 2017, with over 600 sqft of space, this unit presents a brilliant opportunity, whether you're stepping into homeownership or expanding your investment portfolio.The interior offers a thoughtfully designed space, boasting stone countertops, stainless steel appliances, and a large pantry in the kitchen. As a top-floor unit, you'll also appreciate a nice view and a quieter atmosphere.This secure building is exceptionally well-maintained, featuring a new elevator and an array of resident-focused amenities. Enjoy convenient bike storage, your own designated parking stall, and an underground storage cage for extra belongings. Families will particularly value the communal playground.One of the most compelling advantages is the all-inclusive low condo fees, covering both heat and water. This makes for exceptionally predictable and affordable monthly expenses, highlighting the exceptional value of this property in this desirable Calgary community. (id:57557)
8th Street Land
Corman Park Rm No. 344, Saskatchewan
This is very good farm land just 2.5 miles east of SASKATOON right on 8th Street East, which also makes it valuable for future development possibilities. This Land is Soil Class H, Soil Texture is Loam, topography is Nearly Level, stone rating is Slight and Final Overall rating is about 56. This land parcel has a pending subdivision application to the RM to separate the yard with +/-10.0 acres, possession can be given 2 weeks after new titles are raised by ISC. It is currently rented for 2025 and tenant has a ROFR. The listed assessed value and the property tax value are subject to change after the new title is raised for the land only. Currently zoned DAG2. All Red Line borders are approximate. GST is applicable. (id:57557)
2, 1065 Evergreen Circle
Canmore, Alberta
A thoughtfully updated townhome in one of Canmore’s most coveted locations. Perfectly positioned just steps from Quarry Lake, the Nordic Centre, and a vast network of hiking and biking trails, this stunning 3-bed 4-bath (3 ensuites) townhome offers the ultimate mountain lifestyle with the comforts of refined living. The main level invites you in with a beautifully renovated kitchen featuring stainless steel appliances beautiful cabinetry and quartz countertops. Vaulted wood-paneled ceilings and large windows create a bright, airy atmosphere, while the cozy fireplace adds warmth and character. The open-concept layout flows seamlessly into the dining area, which extends onto a spacious deck—ideal for taking in the fresh alpine air and surrounding views. Just a few steps up, two large bedrooms each enjoy their own beautifully updated ensuite, offering comfort and privacy for family or guests. The top floor is a true primary retreat, complete with vaulted ceilings, skylights, a spa-inspired ensuite-a peaceful sanctuary with mountain charm. The lower level provides endless flexibility—use it as a media room, guest space, home office, or additional storage. Thoughtful touches throughout include updated bathrooms, ample natural light in every room, generous storage, and an attached single-car garage. Front and back decks allow you to enjoy both morning light and evening sunsets, while the quiet cul-de-sac location offers privacy and tranquility. Whether you're looking for a full-time residence, a weekend escape, or an investment in one of Alberta’s most desirable mountain communities (id:57557)
12 Empson Court
Ajax, Ontario
Family-Sized Value in Ajax | 5 Bedrooms | Separate Entrance | Pool + Huge Pie Lot. Looking for space, flexibility, and the perfect setup for multi-gen living? This one checks every box.Welcome to your next move, an upgraded detached home on a quiet street with a rare pie-shaped lot thats bigger, wider, and better than anything in this price range. Youve got 3 spacious bedrooms upstairs, plus 2 more bedrooms in the basement with a separate entranceideal for in-laws, teens, or rental income potential. The current family room is also being used as a bedroom, giving you true 6-bedroom flexibility.Inside, enjoy open-concept living, dining, and kitchen spaces with newer hardwood floors and a renovated kitchen. The furnace is brand new (2024), AC is 5 years old, and the laundry is shared but easily split if needed for rental purposes.Outside? Just wow. A 15x25 above-ground pool, green space for BBQs and family games, and that sweet pie-shaped lot that gives you privacy, play space, and pool-party vibes all in one. Located in a family-friendly Ajax neighborhood, close to schools, parks, and shopping. Quick closing available. A million-dollar opportunity in a family-friendly pocket. Book your showing before this ones gone. (id:57557)
2130 Village Dr
Nanaimo, British Columbia
Welcome to your new home in the heart of Cedar—where modern living and natural beauty come together. This well-maintained 3-bedroom, 3-bathroom home offers 1,721 sq ft of thoughtfully designed living space, backing directly onto the peaceful Morden Colliery Regional Trail. Whether you're an outdoor enthusiast or simply enjoy serene surroundings, you'll love the easy access to forested walking trails right from your backyard. Built in 2015, this home features a bright, open-concept main floor with a cozy electric fireplace, heat pumps for year-round comfort, and a stylish kitchen perfect for entertaining. Upstairs, you’ll find three spacious bedrooms, including a primary suite with a private ensuite and ample closet space. The fully fenced backyard is ideal for pets, kids, or quiet evenings under the stars. A double garage provides plenty of room for vehicles, storage, or hobbies. Located close to shopping, schools, and all amenities, this home offers the perfect balance of convenience and tranquility. Don’t miss this opportunity to own a move-in ready home in one of Cedar’s most desirable locations. (id:57557)
5118 52 Av
Stony Plain, Alberta
A diamond in the rough! This home has a total of 4 bedrooms and is ready for your decorating touch. Excellent opportunity to renovate then live in, or rent out or renovated and re sell. Upstairs there are 2 bedrooms and the basement is partly finished with a family room and bedroom. Excellent home to get into the market on a large 50 foot wide lot. Some upgrades have been completed over the years including shingles, some windows furnace and water tank. However this home does need some updating, and the condition of the home is factored into the price. Large yard includes a single garage. Prime location near spray park and pool, school, shopping, Centennial Arena and ball diamonds and outdoor track. Great location for the young family to start out in at an affordable price. (id:57557)
9202 79 St
Fort Saskatchewan, Alberta
Updated 1,029 sq ft bungalow on a quiet street with a massive yard and room to build your dream garage! This 3+1 bedroom, 3-bath home offers modern upgrades, including stainless steel appliances and fresh finishes throughout. The functional layout provides comfortable living, and the partly finished basement features a fourth bedroom, third bathroom, and space to expand. Located in a mature neighborhood with quick access to the river valley, nearby parks, schools, restaurants, and grocery stores—everything you need is just minutes away. A great opportunity for families or investors alike! (id:57557)
33 Southshore Estate Drive
Widewater, Alberta
Welcome to your dream home! This exquisite estate is a masterpiece of luxury and elegance, offering unparalleled comfort and sophistication. Nestled amidst hundreds of planted trees and perennials, this 12-bedroom, 10-bathroom residence sits on 3 acres and epitomizes refined living with flexible arrangements. The grandeur of this home is evident from the moment you step through the door. High-end finishes and thoughtful details abound, create a warm and inviting atmosphere throughout. The expansive floor plan includes two separate living areas, with a wheel chair accessible main floor, providing endless possibilities. Live in the main house and rent out the other side for additional income, or accommodate extended family with ease. Both living spaces feature multiple living areas, perfect for intimate family gatherings and large-scale entertaining. The gourmet kitchen in the main living area is a chef's delight, featuring top-of-the-line appliances, custom cabinetry, a spacious island and a butlers pantry with an additional stand alone fridge, freezer and dishwasher. A pass-through window makes clean up an ease when hosting friends and family around the custom built living room bar. Adjacent to the kitchen, the elegant sun room offers stunning views of the massive back yard and direct access to one of the two covered patios. The luxurious master suite is a private oasis, boasting a spa-like bathroom with a huge jetted tub, walk in closet and the most beautiful wrap around shower you've ever seen. Each additional bedroom is generously sized and beautifully appointed, ensuring comfort for all family members and guests. Additionally, the property boasts a massive attached shop, meticulously organized to be the ideal man cave, with a 12' o/h door, mezzanine and a third suite with it's own laundry, bathroom and kitchenette. Outside, the covered patios provide the perfect setting for al fresco dining and relaxation, surrounded by the natural beauty of the property. With 4 garages, over an acre of gravel with a pass-through driveway there is endless parking and storage around the property. This exceptional estate is more than just a home; it's a lifestyle. (id:57557)
64226 306 Avenue W
Rural Foothills County, Alberta
Welcome to this stunning new created (Lot 2) 2.75 +/- acre parcel that offers a truly unique setting to build your dream home. The contour to this land is fantastic with rolling hills and excellent panoramic views. Come see what “top of the world” means! This property is a short drive North to Calgary or South to the energetic growing town of Okotoks. Strathcona-Tweedsmuir School and Calgary Polo Club can be seen to the East with Spruce Meadows 15 minutes to the North. You will enjoy the elevated lifestyle provided by this new created parcel. PLEASE NOTE: Street Number TBV once building permit has been approved . Also Lot 3 adjacent is for sale 2.99Acres. GST included in price. (id:57557)
58 Autumn Lane
Stratford, Prince Edward Island
This light, bright & contemporary single-level Condo built in 2017 is close to all Stratford amenities including shopping, grocery, walking trails, parks, Stratford Town Rec Centre, and just 5 minutes to Charlottetown! Featuring an open floor plan, this Condo has 2 spacious bedrooms. The primary bedroom has its own ensuite bath plus a nice walk-in closet; and there's a 2nd full bath with standup shower. The kitchen features stainless steel appliances and a convenient breakfast bar. There's a nice-sized, bright living room area, and a separate dining area with patio doors that lead to the private deck. The laundry room has a full-sized washer and dryer and electric hot water heater. Heated with wall-mounted electric heaters. Easy-care laminate floors throughout. Bonus: off-street paved parking for 2 cars. (id:57557)
220 Sandpiper Crescent
Penticton, British Columbia
Discover this beautifully maintained 2-bedroom, 2-bathroom rancher located just one block from the water in Red Wing Resorts. Still owned by the original purchasers, this home has been meticulously cared for and thoughtfully updated throughout, offering a seamless move-in experience. Enjoy modern upgrades including newer appliances, updated windows, a new furnace, a recent roof, and a new hot water tank and more, ensuring peace of mind and energy efficiency. The spacious, single-level layout provides easy living, making it ideal for those seeking comfort and simplicity. Embrace all that Red Wing has to offer with this inviting residence—whether you're relaxing on the patio, exploring nearby water activities, or enjoying the vibrant local community. This is a rare opportunity to own a move-in ready rancher in a desirable location. Don’t miss out—schedule your private tour today! (id:57557)
8 Dufferin Street
Barrie, Ontario
PRIME RM2-ZONED PROPERTY WITH 3 SEPARATE LIVING QUARTERS JUST MINUTES FROM THE WATER! Welcome to an incredible opportunity in one of Barrie’s most sought-after lakeshore neighbourhoods! Situated in the city’s core with easy access to shops, restaurants, parks, public transit, and Highway 400, and only a 10-minute stroll to the waterfront with Centennial Beach, scenic boardwalk trails, marinas, and year-round community events, this location delivers the ultimate lifestyle. Showcasing impressive curb appeal with mature trees, a covered front porch, and a deep front lawn, the home also features a large driveway, ample parking, and an extra-deep detached garage with a side entrance. Inside, enjoy a stylish, carpet-free interior with three separate, self-contained living spaces, each with its own private entrance. The bright main floor features a living room, kitchen, laundry area, two generous bedrooms, a full 4-piece bathroom, and a walkout to the fully fenced backyard. The upper level offers a living area, kitchen, bedroom, 4-piece bath, and access to a private balcony. The lower level completes the package with a living room, kitchen, bedroom, 4-piece bath, and a walk-up entrance leading to a private patio. Equipped with two electrical panels (200 amp and 100 amp) and featuring available 240V service, this home provides enhanced power capacity across all levels, supporting modern, day-to-day living with ease. Perfectly suited for multigenerational living, this property is also zoned RM-2, offering exceptional investment potential for an in-law suite. Thoughtfully designed, versatile, and set in an unmatched location, this one-of-a-kind property is your chance to unlock endless possibilities in the heart of Barrie! (id:57557)
59 Suzuki Street Unit# Upper
Barrie, Ontario
This spacious 5-bedroom, 3-bathroom upper-level home is ideal for a growing family seeking comfort, convenience, and a prime location. Thoughtfully designed with busy family life in mind, the main floor features an open-concept layout with a large kitchen island overlooking a cozy family room with fireplace, and a dining area perfect for gatherings. A practical front entry includes a “stop & drop” station and a walk-in closet to keep things organized. Upstairs, you’ll find five generous bedrooms—three with walk-in closets—a Jack-and-Jill bathroom, and a luxurious primary ensuite with dual sinks and walk-in shower. The laundry room is also conveniently located on this level. Enjoy brand-new appliances, new blinds, and a backyard that will be fully graded and fenced. This home includes one garage space and one driveway spot (shared with the lower tenant) and utilities are split 70/30. Located close to top schools, shopping, and the GO Train, this home is the perfect lease opportunity for your family’s next chapter. Please provide all supporting documents (job confirmation, paystubs, references, ID & credit bureau) (id:57557)
518 18th Avenue S Unit# 5
Creston, British Columbia
If you have been looking for a beautiful, well maintained home in a popular strata development then call your REALTOR to book a showing before it is too late! Situated in Orchard Park, this end unit is secluded in the far corner of this complex. Fully finished on both the main level and the lower, walk out level this 3 bedroom, 3 bathroom home has features you will love. Gorgeous hardwood flooring in the living room and dining room, an updated kitchen, a spacious covered deck off the dining room, main floor laundry, and much more. The primary bedroom has 2 large closets and a full ensuite. The lower level is well planned out, the focal point of the family room is a natural gas fireplace with built in shelving on either side. There is a large bedroom, a full bathroom, a corner den or home office area, and an outside entry to the rear yard. An attached garage and front terrace are attractive features as well. Orchard Park is a 55+ strata well situated in Creston, walking distance to many amenities and just a short drive to others. Seeing is believing, book an appointment and imagine yourself living here. (id:57557)
2207 2180 Gladwin Road
Abbotsford, British Columbia
Mahogany at Mill Lake Experience ELEVATED Living! This 2 bed/2 bath, 1,023 sqft residence on the 22nd floor offers Southern Panoramic views of Mt. Baker, and enjoy Sunsets through floor-to-ceiling windows. As Abby's ONLY LUXURY CONCRETE high-rise, Mahogany provides Geothermal Heating/Cooling, a Gas Fireplace, Hardwood Floors, QUARTZ countertops, and HIGH-END KitchenAid appliances. Ideal for those downsizing without compromising on QUALITY. Amenities include an INDOOR POOL, HOT TUB, Fitness Centre, Guest Suites, Workshop, Bistro, and MORE. The building's commercial spaces are home to professionals like doctors, lawyers, and pharmacists, enhancing the community's PRESTIGE. Located steps from Mill Lake Park, Abby Hospital, shopping, and dining. 2 parking stalls! (id:57557)
118 Springfield Drive
Langley, British Columbia
Stunning 2-level, 3 bedroom home with BONUS SOLARIUM & FLEX ROOM with their own separate entry, ideal for an office or guest bedroom. EASY TO CONVERT FLEX ROOM TO A TRUE 4th BEDROOM as there is a 2nd side entrance to the home. THOUSANDS SPENT in renovations! Enjoy your south-facing yard backing onto a PLAYGROUND with your own private gate for DIRECT ACCESS-perfect for the kids. Features include wood cabinetry, stainless steel appliances, fresh paint, stylish lighting, GRANITE counters & a spacious walk-in pantry. New roof (2023) & NEW double driveway. Conveniently located near the upcoming Aldergrove Town Centre (est to open 2026).. Buy now and profit later. SELLER CAN ACCOMMODATE A QUICK CLOSE- 10 days if needed. This home has it all !!! HURRY (id:57557)
C104 8929 202 Street
Langley, British Columbia
Stunning ground-floor corner unit located in the highly desirable Grove community in Walnut Grove. This beautifully maintained 2-bedroom, 2-bathroom condo offers a spacious and functional layout with 965 square feet of comfortable living space. The open-concept design features rich laminate flooring, a modern kitchen with granite countertops, stainless steel appliances, and a convenient breakfast bar, making it perfect for both everyday living and entertaining. The two generously sized bedrooms are thoughtfully separated for maximum privacy, with the primary suite offering a walk-in closet and a full ensuite. Step outside to your oversized, private patio-ideal for outdoor dining & relaxing. Located just steps from shops, restaurants, schools, parks, and public transit. (id:57557)
16051 110th Avenue
Surrey, British Columbia
Prime location in the heart of Fraser Heights!This beautiful 5 bedroom & den home features many updates including new roof, new PEX plumbing, new painting inside and out, new wood floor and new hot water tank, dishwash and hoodfan, etc. Stainless steel GE Profile appliances, tile & hardwood on main. This home has a fully fenced backyard with a 700 sqft patio & is located in a great family oriented neighborhood. Only steps from Erma Stephenson Elementary, Fraser Heights Secondary, recreation center, water park and transit. Easy access to Highway #1. Quick possession is possible. (id:57557)
15 Groves Lane
Bonavista, Newfoundland & Labrador
Welcome to this charming single-family home, perfectly situated in a quiet neighborhood just moments away from local amenities. This delightful residence features 2 spacious bedrooms and 2 well-appointed bathrooms, including an ensuite bath in the master bedroom for added privacy and convenience. With a 200 amp electrical service, this home is equipped for modern living. The large rec room offers a versatile space for entertaining, relaxing, or pursuing hobbies, while the basement includes a dedicated laundry room. Enjoy plenty of storage with generous closet space throughout. Step outside to the newly built back deck (installed just 5 years ago), ideal for outdoor gatherings or quiet moments in your private backyard. This home combines comfort, functionality, and a great location, making it the perfect place to call home! (id:57557)
85 Confederation Drive
Bonavista, Newfoundland & Labrador
Cozy single-family dwelling centrally located in the beautiful town of Bonavista. This well-kept bungalow must be seen to be appreciated. It includes an open-concept kitchen-dining room with a separate living area, 2 bedrooms, 1 full bathroom and a large loft space with potential of development. The home is lovely and bright with 8' ceilings, tastefully decorated and has been cared for meticulously. It has a full concrete basement which could easily be developed to add more bedrooms or a large rec room. There is also a 10' by 19' shed on the property. (id:57557)
41456 Harriston Road
Morris Turnberry, Ontario
Nestled just minutes from the charming town of Wingham, Ontario, This extraordinary 6.57 Acre home presents a unique opportunity for those looking for a blend of rural living and comfortable lifestyle. This Property shows pride of ownership from the well maintained buildings and impressive outdoor space. Discover your dream home with this stunning 3-bedroom, 2-bathroom home that exudes charm and comfort, nestled on the outskirts of Bluevale, just an hour drive to Kitchener and 45 minute's to Bruce Power. This home boasts beautiful living areas, cozy bedrooms, with many upgrades such as high fibre internet, a beautiful modern kitchen, New centennial windows and doors throughout the home, Ash hard wood flooring (2020), Water softener (2023) Composite siding (2023) Back deck (2017). Relax in the spacious backyard perfect for entertaining. Horse enthusiasts will appreciate the thoughtfully designed amenities, featuring 3 fenced paddocks and a meticulously maintained barn insulated, water and laundry in building making a perfect set up with 8 ash lined stalls and galvanized steel pipe to prevent cribbing and beautiful half doors to welcome in fresh air.(2022) In winter, this versatile barn transforms into a snowmobile getaway, complete with couches and a gas furnace to warm up after exploring the stunning Huron trails. OR retrofit into several different uses; hobby farm, mechanics hideaway or more to make this one of a kind property your very own! Enjoy the convenience of nearby amenities, schools, and easy access to highways. This property offers a unique blend of comfort, functionality, and outdoor adventure. With its blend of comfort and style, this home is ready to welcome you. Don't miss the opportunity to make it yours! Call your REALTOR today. (id:57557)
470 7th Street
Hanover, Ontario
Imagine coming home to this charming raised bungalow in a quiet yet convenient neighborhood. Step inside to a bright, welcoming space with a cozy living room, spacious kitchen, and dining area that opens to a covered gazebo perfect for morning coffee or summer BBQs. Three comfortable bedrooms and a 4-piece bath complete the main level. Downstairs, the finished basement offers a large rec room, laundry, and 2-piece bath, plus direct access to the garage (15 x 26). Outside, enjoy a private, backyard on an extra-wide lot, with a double-wide brick driveway for plenty of parking. Recent updates include an on demand hot water heater (2021). Close to schools, parks, hospital and amenities such as the Hanover Raceway, bowling alley, and drive-in. This home is move-in ready. Book your showing today! (id:57557)
1072 Shearer Drive
Brockville, Ontario
Introducing The Birkdale, a thoughtfully designed and exceptionally built 1,629 sq. ft. bungalow, proudly offered by a quality builder on a premium walkout lot in the sought-after Bridlewood development. This distinctive three-bedroom home combines timeless curb appeal with smart, functional living spaces, beginning with an engaging front façade and welcoming vestibule a refined detail that sets the tone for the homes overall quality. Inside, The Birkdale is designed to maximize livability with a flowing open-concept layout, perfect for both everyday comfort and entertaining. The home features three well-proportioned bedrooms and a bonus covered rear terrace that overlooks the backyard, adding a private outdoor retreat for morning coffee or evening relaxation. Every inch of the layout has been carefully considered to offer practicality without compromising on style. As you'd expect from this builder, the home comes loaded with premium features. Nine-foot ceilings and energy-efficient casement windows create an airy, light-filled atmosphere. A striking kitchen with quartz countertops anchors the main living area, while the primary suite includes a spacious walk-in closet and a private ensuite bath, offering a restful, luxurious escape. Standard extras elevate this home further: high-efficiency natural gas heating, central air conditioning, on-demand hot water, and a comfort-insulated basement floor all ensure year-round enjoyment. The full walkout basement not only doubles the homes usable space but is also known to significantly boost both lifestyle versatility and future resale value a smart investment in every way. (id:57557)
13105 24 Street Ne
Calgary, Alberta
148 Acre undeveloped site located within city boundaries with residential and commercialopportunities; Development opportunity providing the ability to rezone and subdivide in this rapidlyexpanding area; Located just off Deerfoot Trail with direct exposure to the Stoney TrailClose proximity to the Calgary International Airport; Amazing opportunity to create a full service residential/commercial development in close proximity to the new Keystone Hills mixed use development and Royop’s recent purchase of 122.36 acres designated for medium density residential and retail. (id:57557)
46 Ritz Crescent
New Hamburg, Ontario
Discover the perfect blend of comfort, privacy, and nature with this beautifully maintained all-brick bungalow, ideally located on a quiet, tree-lined street in the heart of New Hamburg. Backing directly onto the scenic New Hamburg Arboretum, this home offers a peaceful backdrop of mature trees—an ideal setting for morning coffee, evening strolls, or simply unwinding in your own backyard sanctuary. Step inside to find a bright and functional layout featuring 2 spacious bedrooms on the main level plus a third bedroom downstairs, along with two full bathrooms. The main floor is designed with ease in mind, offering main-level laundry and an inviting living space that’s perfect for both everyday living and entertaining. The fully finished basement expands your living space with a large rec room—ideal for movie nights, a home gym, or a play area for kids. There’s also an abundance of storage throughout the home to keep everything neatly tucked away. Step out back and you’ll instantly appreciate the private yard surrounded by towering evergreen trees for year-round privacy. Enjoy summer evenings on the composite deck with sleek glass railings, entertain guests with ease thanks to the gas BBQ hook-up, and keep your gardening tools organized in the practical garden shed. This move-in-ready home is just minutes from top-rated schools, charming downtown New Hamburg shops and restaurants, and offers quick access to the expressway for easy commuting. It’s a rare opportunity to enjoy peaceful living without sacrificing convenience. (id:57557)
Legal Suite 3129 Silverthrone Drive
Coquitlam, British Columbia
Welcome home to the beautiful Westwood Plateau neighbourhood, this spacious legal suite features 1300 square ft of living space with 1 bedroom, 1 bathroom and a Den. full functional kitchen including fridge, cooktop/oven and hood. Beautiful garden view from sunroom and deck. Assigned parking spot. Bus-stop within 1 min walking distance, Located just minutes of drive to Costco, Coquitlam Centre, Henderson Place, Walmart, Superstore, Douglas College, Golf courses, Lafarge Lake, community centre, SkyTrain station, etc. This property offers quick access to all the amenities and transit options you need. Catchment Schools: Pinetree Way Elementary (K-5) Summit Middle School (6-8) Pinetree Way Secondary School (9-12) (id:57557)
114 6888 Southpoint Drive
Burnaby, British Columbia
This quiet 812 square ft 2-bedroom, 2-bathroom condo offers a functional layout with no wasted space and a spacious 109 square ft wooden deck overlooking a lush greenbelt. Features include laminate floors, high ceilings, and a long rectangular living space with large windows, electric fireplace, ceiling track lights, and modern dining chandelier. The kitchen boasts granite countertops, full tiled backsplash, newer stainless steel appliances, and 3-sided veneer cabinetry. The primary bedroom has a chandelier, dual closets, and a 4-piece ensuite with soaker tub. The second bedroom shares the same serene green view. A second full bathroom also includes a soaker tub. Rent includes two parking stalls and one storage locker, making this an ideal and comfortable living space. (id:57557)
45 East Bend Avenue N
Hamilton, Ontario
This home is walking distance to Gage Park, Tim Hortons Field and to both Memorial Elementary School and Bernie Custis Secondary School. Seller has made some recent improvements: 1 gas boiler 15 yrs, newer floors on both levels, roof 2012. (rental income is projected, expenses are actual and water/sewer is estimated) , 1 laundry main floor(private) , all copper wiring, copper and plastic ABS plumbing, vinyl windows, fire proofing between both floors, main floor has access to backyard from inside, 2nd upper unit with complete separate entrance. parking for 1 car at front and oversized 1 car garage at the back through the laneway. (id:57557)
15 Wellington Street S Unit# 2814
Kitchener, Ontario
Enjoy living in this stunning condo in sought after Station Park! This 28th floor sub Penthouse is filled with natural sunlight, has large windows with expansive unobstructed views of the downtown skyline! Centrally located in the heart of the innovation district, directly across from Google and other Tech companies, McMaster school of Medicine, U of Waterloo school of Pharmacy and Kitchener Hospital. Just steps to the LRT transit system, VIA rail and Go Train. Walk to popular restaurants, shops and all this sought-after area has to offer. The building is filled with Luxury amenities some of which include; Hydro swim spa with hot tub, Fitness Centre, Yoga/Plates/Peloton Studio, Smart parcel locker system for secure parcel and food delivery service, Arcade, Music Room, Bowling Alley with lounge and a beautifully landscaped Outdoor Terrace which includes BBQs, outdoor work stations and plenty of space to lounge and relax or socialize with friends and neighbors. 1 Underground parking space included! (id:57557)
61 Potters Way
Woodstock, Ontario
Welcome to 61 Potters Way in beautiful Woodstock, where comfort, character, and nature come together in one of the city's most peaceful and tree-filled neighbourhoods. This 3+1 bedroom, 3 bathroom home is ideal for anyone craving space, connection, and the calming energy of nature. Step inside and you are greeted with a formal living room and dining room that offer timeless charm, generous natural light, and the kind of layout that makes hosting feel effortless. The heart of the home is the spacious kitchen, designed with functionality in mind and plenty of room to move, cook, and gather. Sliding doors lead directly from the kitchen to a raised deck that overlooks an absolutely stunning backyard. This outdoor space is what sets the home apart. With mature trees surrounding the property, it feels like your very own forest hideaway, offering daily moments of calm, privacy, and natural beauty. It is a dream come true for nature lovers, garden enthusiasts, or anyone who values a peaceful escape from the everyday. One of the most special features of this home is the large family room. It is a rare find, offering open views into the kitchen, seamless access to the double car garage, and plenty of space to unwind. Whether you are hosting game night, relaxing after work, or enjoying a quiet Sunday morning, this room offers comfort and versatility. Downstairs, the fully finished basement adds even more to love, with a fourth bedroom, a bright office or craft room, and a dedicated storage area. There is space here for every stage of life, whether you are working from home, welcoming guests, or simply need room to grow. This home has been cared for and thoughtfully designed. If you are searching for something with soul, with heart, and with space to breathe, 61 Potters Way invites you to come and feel it for yourself. It is not just a house. It is a feeling. And it might be the one you have been waiting for. (id:57557)
30 Blueridge Crescent
Brantford, Ontario
Located in the quiet Mayfair neighbourhood, this beautiful bungalow features 4 bedrooms, 2 bathrooms, a finished basement, ample parking and a spacious backyard. Two parks within walking distance with a public school and two child care facilities nearby. (id:57557)
203 788 Arthur Erickson Place
West Vancouver, British Columbia
Experience luxury living in this elegant condo featuring a gourmet kitchen with sleek marble countertops and top-tier Miele & Sub-Zero appliances. This spacious 2-bedroom, 2-bathroom home also includes a large den, perfect as a home office or an additional bedroom. Located above Park Royal Shopping Mall, this residence offers unmatched convenience, just minutes away from Ambleside Beach, top schools, transit, dining, and entertainment. With stunning views, modern finishes, and a prime location, this home is ideal for small families or professionals seeking a sophisticated urban lifestyle. (id:57557)
211 1792 Starling Drive
Tsawwassen, British Columbia
Step into this sun-soaked, W facing lbed masterpiece with 523 sq.ft of refined elegance.This thoughtfully designed home features soaring 9ft ceilings&seamless flooring throughout. Open-concept lvng space flows effortlessly into a sleek, state-of-the-art kitchen, adorned with S/S appliances, quartz countertops&stylish cabinetry.The tranquil bedroom ft. a lrg closet&serene ambiance,while the spa-inspired bath exudes sophistication.The patio serves as your perfect retreat,ideal for enjoying peaceful mornings or picturesque sunsets.Enjoy access to amenities that include a clubhouse/fitness center.Conveniently located near TwasCommons,BC Ferries, &top-tier golf courses, this home offers a lifestyle of luxury and convenience.Indulge in your new modern oasis!l Parking, 1 Storage. (id:57557)
203 1199 Seymour Street
Vancouver, British Columbia
You will love this perfect large 1 BED + SOLARIUM + FLEX + BALCONY at Brava Towers. A SPACIOUS floor plan that offers PRIVACY at your entry and also in your living areas with a treed and open outlook directly onto Emery Barnes Park. This floor plan can accommodate 2 separate work from home areas, 1 in the fully windowed SOLARIUM & another in the FLEX for focused zoom calls. Over $30K of BRAND NEW UPDATES including light oak wide plank flooring, stainless steel dishwasher & fridge, Blomberg washer/dryer, freshly painted and ready for your immediate move-in! Enjoy coffee breaks on your covered balcony, take a noon hour gym break and then call it a day on your outdoor lap pool/terrace or social lounge. Includes 1 parking and 1 locker, guest suites and a common work lounge. (id:57557)
3 9151 Forest Grove Drive
Burnaby, British Columbia
Updated and well kept 3 bedroom, 1.5 bathroom unit at the sought - after Rossmoor complex! Over 1200 sqft, this 2 level unit in North Burnaby boasts excellent, functional floor plan that feels more like a single family home. Lots of updates here with newer kitchen cabinet, countertops, laminate flooring on main, tile flooring, bathroom vanity and bathtub. Large open living and dining on main with 3 good sized bedrooms up. Great outdoor space for the kids including outdoor pool. Close to everything including SFU, transit, HWY 1, all levels of schools, parks and trails. Pleasure to show. (id:57557)
1603, 303 13 Avenue Sw
Calgary, Alberta
Magnificently situated on the 16th floor of “The Park” building in downtown Calgary’s trendy Beltline district, this 2 bedroom, 2 bathroom home has it all including an open layout, upgraded finishes, urban skyline views, titled underground parking, and a separate storage locker. This sensational vantage point boasts views of the Calgary Tower, Bow building, Telus Center, and many more high rise towers, all of which light your home in the evening peacefully with the ambience of an urban night light. “The Park” was appropriately named as it is flanked on 2 sides by two of Calgary’s most iconic parks; Central Memorial Park to the north featuring Calgary’s famous Memorial Park Library with it’s adjacent protected green spaces with statues and gardens, and Haultain Park to the East which includes tennis courts, green spaces, and a large playground which is abuzz in activity all year long. Enjoy the peace of mind of knowing that both Haultain School and Central Memorial Park are protected historical sites in Calgary which helps ensure that the gorgeous skyline and park views, natural light, and privacy isn’t compromised in the future. Enter through a spacious foyer with room to greet guests and hang up your coats before spilling into the spacious, modern kitchen which includes a center island with bar seating, granite countertops, stainless steel appliances including a gas stove, stylish pendant lighting, and modern flat panel cabinetry that never goes out of style. The living room is the perfect place to unwind with floor to ceiling windows, 16th story skyline views, and beautiful natural light. The two bedrooms are ideally situated on either end of the suite and both overlook Haultain Park. The primary bedroom enjoys it’s own private bathroom with upgraded finishings. This impeccably well planned layout also includes in-suite laundry and an additional full bathroom. Both bathrooms boast heated floors, granite countertops, and stand up showers adorned by tasteful flo or to ceiling subway tiles and high end finishes. Enjoy watching the Stampede fireworks from your spacious balcony which is the perfect place to unwind and also includes a gas BBQ hookup. The Park is rich in amenities including a state of the art fitness centre, underground parking for yourself and your guests, concierge services, secured bike storage, and a social room with a large communal patio. Located in the heart of the Beltline district, walk to many of Calgary’s most desirable hot spots, restaurants, markets, shops, and night life destinations as well as easy access to schools, groceries, the Saddledome for concerts and hockey games, the LRT for commuting around the city, parks for reading a book, and much more. (id:57557)
310 2871 Jacklin Rd
Langford, British Columbia
VACANT & READY FOR IMMEDIATE POSSESSION! Experience stylish living in this bright & spacious 2 bedroom condo in the desirable Utopia building. Enjoy beautiful views of the Sooke Hills & an open-concept layout that’s perfect for both relaxing and entertaining. Located in the vibrant heart of Langford, you’re just steps from shopping, dining, schools, & public transit. The versatile den is ideal as a home office, guest room, or cozy media nook. The modern kitchen features high-gloss cabinetry & quartz countertops, seamlessly connecting to the spacious living & dining areas. The primary bedroom includes a walk-in closet, while additional highlights include air conditioning, in-suite laundry, & an east-facing balcony to enjoy the morning sun. This pet-friendly home also offers parking, a storage locker, & bike storage. A well-managed strata welcomes pets of all sizes, making this an ideal place to call home in one of Langford’s most convenient locations. (id:57557)
3 Heritage Link
Cochrane, Alberta
Located in the new community of West Hawk, This home is steps away from future parks with stunning mountain and nature views. West Hawk is a peaceful, nature-surrounded Community. The Kiera model by Bedrock Homes invites you into a charming foyer area leading to a flex room, half bathroom, and mudroom that is right off the double car garage. An L-shaped kitchen at the rear of the home overlooks the spacious great room, dining area, perfect for hosting your family and friends. As you reach the second floor, you'll discover a cat walk leading over the great room towards the bonus room with a very large open to below space viewing the lower great room, the stunning focal point to this beautiful floor plan. The upstairs also features two secondary bedrooms, a full bathroom, laundry space and large primary bedroom with ensuite and walk-in closet. Photos are of a previously staged show home, the colors may not match, photos are representative. (id:57557)
302 - 4872 Valley Way
Niagara Falls, Ontario
Charming 1-Bedroom Condo in Prime Location Move-In Ready!Step into comfort and convenience with this beautifully maintained 1-bedroom, 1-bathroom condo, located on the desirable 3rd floor of a well-maintained building. Perfect for first-time buyers or those looking to downsize, this home offers a seamless blend of function and style. Spacious Layout, Enjoy a large living room that provides ample space for relaxation and entertainment, easily accommodating your favourite furniture pieces and decor. The kitchen is efficiently designed with ample cabinet space and modern appliances, ideal for home chefs. Adjacent is a dedicated dining area, perfect for meals or hosting small gatherings. Situated in an ideal location, this condo is just minutes from shopping centres, major highways, and the bustling tourist district. Whether you're commuting or exploring local attractions, everything you need is within easy reach. Nestled on the 3rd floor, enjoy a sense of privacy with beautiful views, coupled with the benefits of a friendly community atmosphere.This move-in-ready condo represents an excellent opportunity to enjoy low-maintenance living. Don't miss your chance to own this charming property in a highly sought-after location! Contact us today to schedule a viewing and make this delightful condo your new home. (id:57557)


